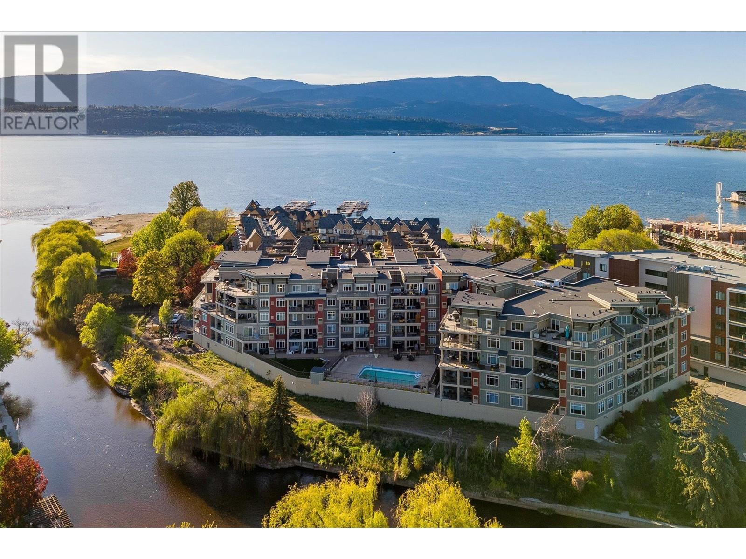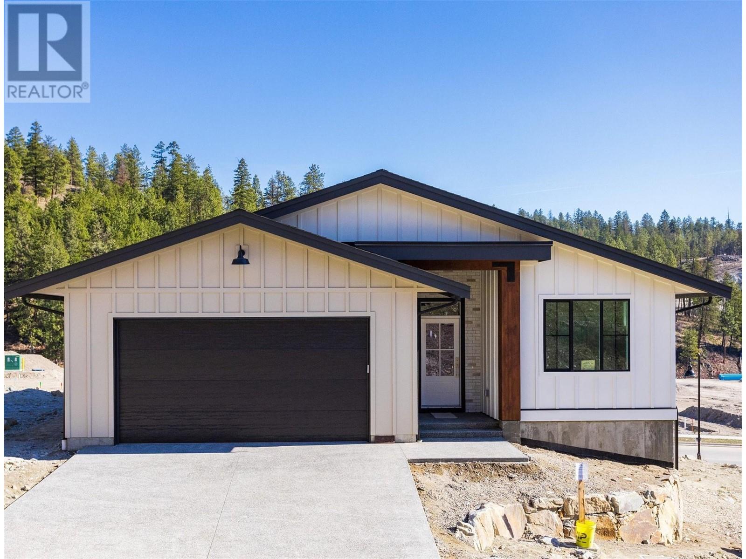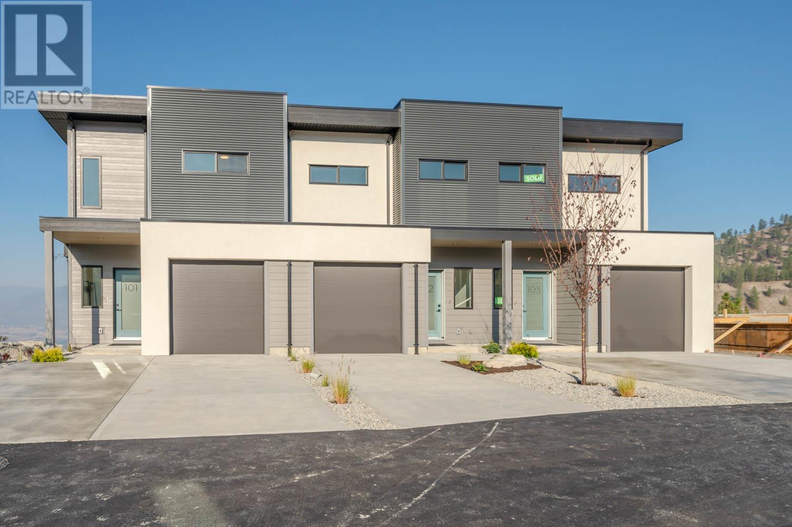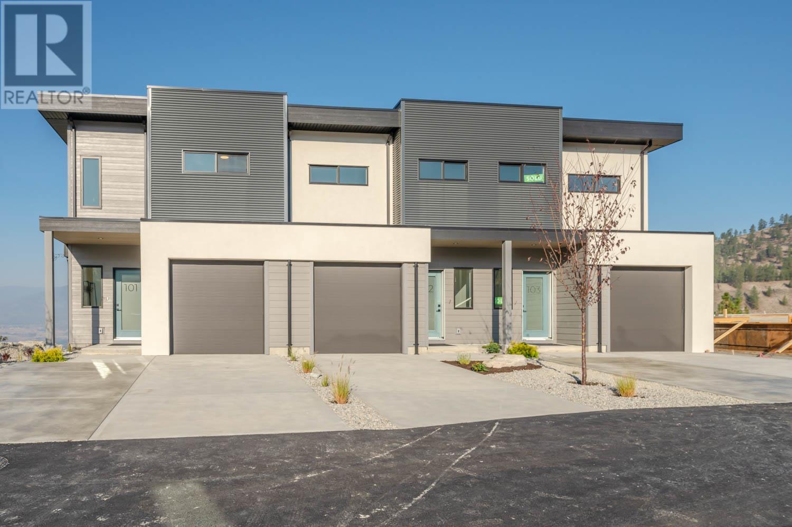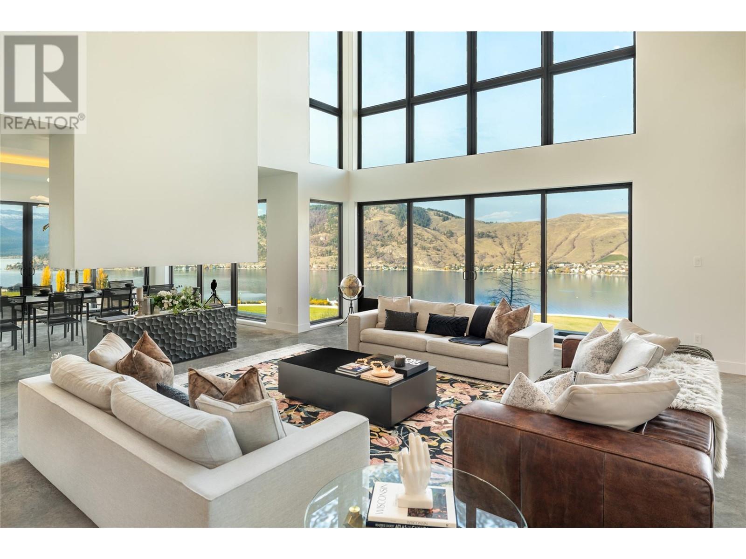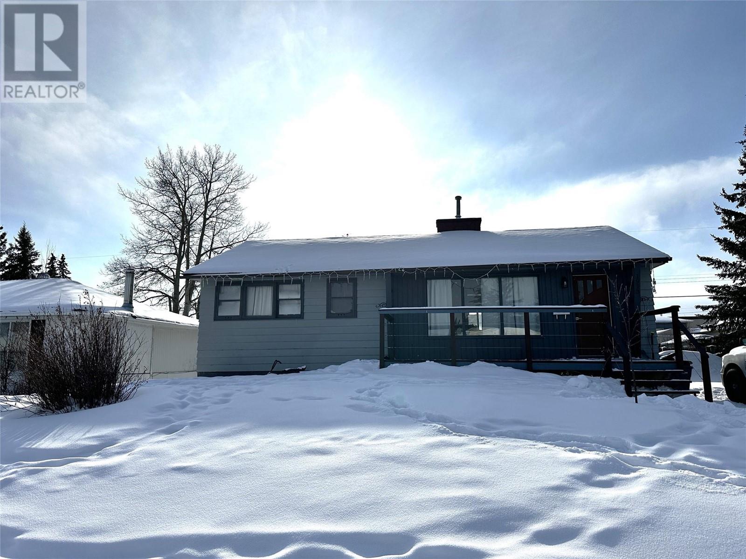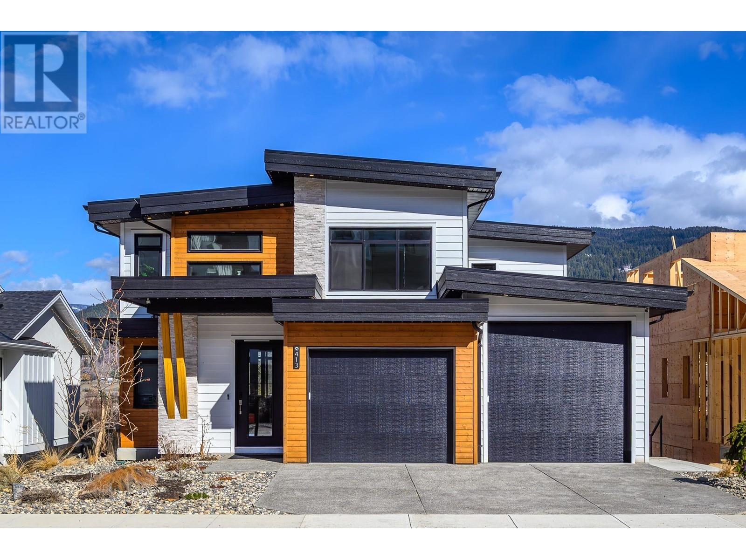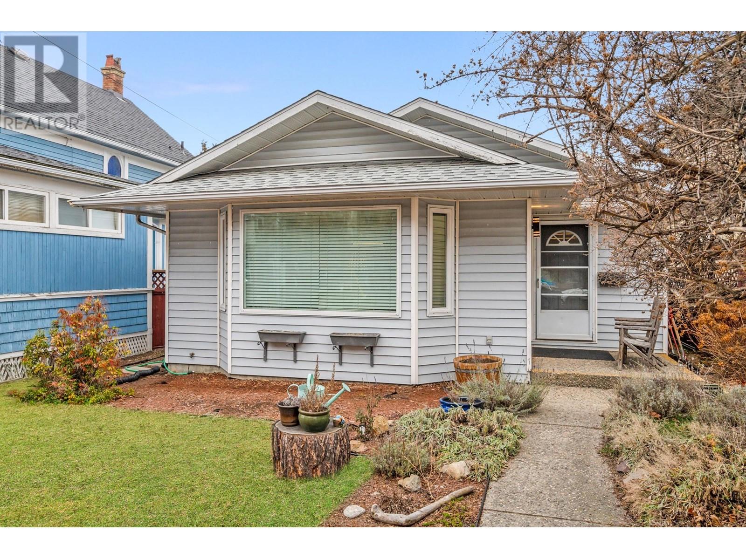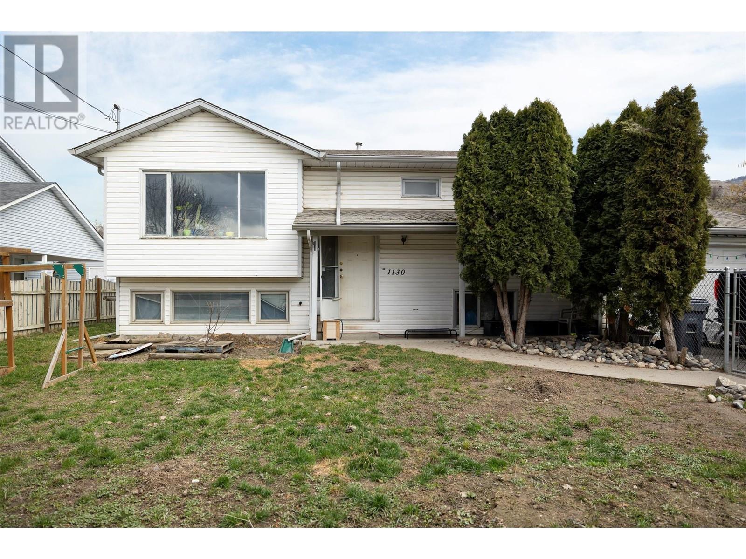2130/2136 Fair St
Oak Bay, British Columbia
Charming side by side duplex on a quiet street with large sunny yard in Oak Bay. 2130 offers 2 bedrooms/1 bathroom on the main with an additional bedroom below and has a nicely updated kitchen and bathroom. 2136 is currently set up as a 2 bed/1 bath unit. Solid oak floors and coved ceilings give these units great character. Both units have single car garage, large storage spaces and in suite laundry. Great as a rental investment, live in one side rent out the other or even a family/friends team purchase. A very rare offering in Oak Bay. Call now to tour. (id:24231)
7173 Skyline Close
Central Saanich, British Columbia
An Attractive Rancher in Central Saanich! Overlooking Mt. Baker this delightful property is where warmth, functionality and an active lifestyle merge seamlessly. Savour a morning coffee or a cool beverage after work in the peaceful seclusion of the private deck and back yard. You'll love hosting dinner parties as you cook in the spacious kitchen. The floorplan is excellent with generous room sizes that are all on the main level. If you like to tinker or have an artistic hobby you'll appreciate both the workshop and garage! This is also a fantastic property if you have a green thumb as the property has wonderful sun exposure. There’s ample opportunity here for a transformation into a vibrant new interior design. Load up the paddle boards and picnic basket for a trip to Island View beach or Elk / Beaver lake. With its central location it's an easy commute to Sidney or Victoria, the airport or the ferries, Commonwealth Rec Centre and Broadmead Village. This is a quiet community haven close to an urban setting and it's possibly the home of your dreams! Open House Saturday (id:24231)
3865 Truswell Road Unit# 204
Kelowna, British Columbia
Stunning 2-Bedroom + Den Condo in the Heart of Kelowna's Lower Mission! The Water's Edge offers an incredible central location, directly across from Truswell Park Beach where Mission Creek meets Okanagan Lake. Walking distance to a wide array of amenities, including multiple beaches, restaurants, grocery stores, and of course, Mission Creek Greenway. The unit features a smart split-bedroom layout with bright, roomy living and dining areas, highlighted by beautiful hardwood floors. The spacious primary bedroom includes a generously sized walk-in closet and a 5-piece ensuite with luxurious finishes such as quartz countertops, dual sinks, a soaker tub, a separate glass shower, and heated floors. The guest bedroom is conveniently located across from the second full bathroom, alongside the sizeable den. Residents also enjoy access to outstanding building amenities, including a lobby, fitness center, library, community room with a fully equipped kitchen, BBQ area, pool, and hot tub. In addition, you'll benefit from secure underground parking and a storage locker. Don't miss your chance to own this incredible unit! (id:24231)
3438 Hilltown Close
Kelowna, British Columbia
Imagine your dream home in the coveted McKinley Beach Community. Nestled by the shores of Okanagan Lake, this exquisite 2024-built residence offers 3 bedrooms and 3 bathrooms. Enjoy the luxury of single-level living with a primary suite on the main floor. The open-concept kitchen, living room, and dining area create a seamless space, warmed by a fireplace and overlooking picturesque pond views. The gourmet kitchen features dual-tone cabinets, quartz countertops, and a spacious pantry. The primary suite boasts a spa-like ensuite with a soaker tub and walk-in closet. The lower level offers a third bedroom, bathroom, rec room, and ample storage. McKinley Beach is renowned for its amenities, including tennis courts, playgrounds, skating ponds, and a community garden. This exceptional home offers a rare opportunity to own a piece of paradise in one of the Okanagan’s most desirable communities. (id:24231)
158 Deer Place Unit# 107
Penticton, British Columbia
Introducing Edgeview at the Ridge, a boutique townhome development featuring an exclusive collection of 14 thoughtfully designed homes. Each residence offers over 2,200 SF of well-crafted living space, built with high-quality construction by a trusted local build and design company. This unique community is enhanced by unobstructed views, direct access to walking paths, and a private pocket park. Designed for comfort and versatility, these homes feature 4 bedrooms, 4 bathrooms, a flexible family room, a single-car garage, and two additional parking spaces. Insulated concrete walls between units provide superior soundproofing and privacy, delivering the feel of a single-family home with the convenience of a townhome. The main floor showcases a beautifully designed kitchen with quartz countertops, a spacious dining area, and access to one of two private, covered decks. Upstairs, 3 bedrooms include a primary suite with a large walk-in closet and a well-appointed 4-pc ensuite. A conveniently located laundry room completes this level. The daylight basement adds extra versatility with a bedroom, family room, ample storage, and exterior access to the second covered deck. Building 1 is sold and occupied, while 4 homes in Building 2 are under construction and expected to be move-in ready by July 2025. Prices do not include GST. Photos are from the previous show home and reflect the standard of construction and finishes. (id:24231)
158 Deer Place Unit# 106
Penticton, British Columbia
Introducing Edgeview at the Ridge, a boutique townhome development featuring an exclusive collection of 14 thoughtfully designed homes. Each residence offers over 2,200 SF of well-crafted living space, built with high-quality construction by a trusted local build and design company. This unique community is enhanced by unobstructed views, direct access to walking paths, and a private pocket park. Designed for comfort and versatility, these homes feature 4 bedrooms, 4 bathrooms, a flexible family room, a single-car garage, and two additional parking spaces. Insulated concrete walls between units provide superior soundproofing and privacy, delivering the feel of a single-family home with the convenience of a townhome. The main floor showcases a beautifully designed kitchen with quartz countertops, a spacious dining area, and access to one of two private, covered decks. Upstairs, 3 bedrooms include a primary suite with a large walk-in closet and a well-appointed 4-pc ensuite. A conveniently located laundry room completes this level. The daylight basement adds extra versatility with a bedroom, family room, ample storage, and exterior access to the second covered deck. Building 1 is sold and occupied, while 4 homes in Building 2 are under construction and expected to be move-in ready by July 2025. Prices do not include GST. Photos are from the previous show home and reflect the standard of construction and finishes. (id:24231)
1555 Howe Road Unit# 117
Kamloops, British Columbia
Meticulously kept and updated Aberdeen Glenn Village 2 bedroom and 1 bathroom home with low bare land strata fee, private yard and large deck to enjoy! This home features a double driveway leading to the front door. Enter through the front entry to an open floor plan with all updated low maintenance flooring throughout. The kitchen space is open to the living and dining room. There is room to add an island or more cabinetry. Down the hall you will find the first bedroom perfect for a guest or office, 4-piece bathroom and a large primary bedroom at the back of the home with hillside views. This home has seen a number of updates: flooring, paint, roof 2017, blinds throughout, toilet, hood fan, door hardware throughout, all taps and faucets, some plumbing, main area light fixtures, 2nd vinyl storage shed and more. The yard is xeriscaped for low maintenance but could be changed out for a grassy area. There are 2 storage sheds in the yard and a private back yard space. The large patio off of the home is great to enjoy those sunny days and has a second access from the back of the home. Other features of this home include central a/c, located minutes to city amenities and hiking trails. The development has on site RV parking and a kid’s playground. Bare land strata fee $141.39 per month which includes water, sewer, garbage and road clearing/maintenance. Day before notice for showings. Pet restriction: 2 dogs or 2 cats/1 dog and 1 cat. (id:24231)
1290 Menu Road
West Kelowna, British Columbia
STUNNING PANORAMIC LAKE VIEWS! This beautiful home, with approx. $100,000 IN UPGRADES, features 5 BDRMS + DEN, 3 BATHS & NATURAL LIGHT THROUGHOUT! The MAIN FLOOR encompasses a BRIGHT open floor plan w/10FT CEILINGS, a multitude of windows & 4 sets of French doors leading to approx. 700 SF OF COVERED DECK TO ENJOY! The lovely kitchen boasts an abundance of new cabinetry w/pull out shelving, pantry, s/s appliances & island w/quartz countertops & eating bar! The dining room, w/custom decor wall & the living room w/gas f/p provides comfort & style! The large primary bdrm w/french doors to the deck features a luxurious 5 piece ensuite w/quartz countertops, heated flooring & walk-in closet! The 2nd bdrm, on the opposite side of the home, is sizeable & also leads to the deck. The main floor further incorporates a 3rd bdrm, a 4 piece bath & laundry/mud room w/new flooring & access to the oversized double garage. Downstairs, the AMAZING VIEWS CONTINUE in the 2 BDRM PLUS DEN in-law suite! PREVIOUSLY OPERATED AS A LEGAL AIRBNB! Incorporate this area into the main home OR leave it for guests to relish in! This generously sized area hosts 2 LARGE BDRMS, each w/french doors to the patio area w/hot tub, LARGE DEN, gorgeous 4 piece bath w/glass shower, laundry room & loads of storage! Add'l features: PEX PLUMBING (2025), all new windows upstairs, private landscaped yard w/irrigation & fruit trees! Walking distance to restaurants, renowned wineries & only minutes away from all amenities! (id:24231)
120 Sunset Boulevard
Vernon, British Columbia
Welcome to Beverly Hills Estates! This modern luxury home sits on over 1 acre & spans over 9000 sq ft. The thoughtful design includes uninterrupted views of Okanagan lake & paradise ranch. The 3 car garage opens into a large mudroom. The Versace Elevator will take you up to the kitchen or bedrooms. If you take the stairs, you will see an incredible 3 story chandelier that cascades 20 ft! The kitchen features a 16 ft waterfall island with leathered granite, a 48” 8 burner range, 2 dishwashers, gorgeous hardware & built-ins. The pantry & wet bar offer ample storage, combi oven, fridge/freezer & ice makers. The great room features 22 ft ceilings with floor to ceiling windows & an 84” ethanol fireplace that connects to the dining room. A glass hall leads to the primary wing with sitting area, full bar, spa bath & dressing room with laundry. There is a second primary bedroom & 3 additional bedrooms, all with ensuites. All 5 bedrooms are on one level with a double laundry, open concept office & cigar lounge. The main floor offers a gym, theatre room and flex space. The designated pool house with in/out bath opens into the outdoor kitchen & offers a salt sauna & yoga/massage room. Heated floors, high end mechanical systems & desirable location make this home worth viewing! Located near the Vernon airport and on the perimeter of the SenseNet system installed by Predator Ridge. Fire response to this area has been trialed and is leading in forest fire response technology. (id:24231)
715 6th Avenue
Keremeos, British Columbia
Located just a short stroll from downtown Keremeos, this charming 2-bedroom, 2-bath home offers a spacious living room, air conditioning, and a delightful sunroom that seamlessly flows into the dining area. The generous master bedroom features a 3-piece ensuite, and a sitting area providing a peaceful retreat. Outside, the fully fenced yard offers plenty of room for RV parking and boasts a newly built 30’ x 40’ shop—fully insulated, heated, and featuring 3 overhead doors with convenient lane access. The beautifully landscaped yard, complete with a garden and privacy fencing, is perfect for relaxation or pursuing hobbies. Don’t miss the chance to explore this well-appointed home—schedule your viewing today! Buyers are advised to verify measurements if important. (id:24231)
1913 109 Avenue
Dawson Creek, British Columbia
Looking for a STURDILY built, updated 4 bedroom HOME? GREAT neighbourhood, with NEWBY park nearby, so PLENTY of room to ROAM! LOCATED on a large fenced lot, just a block from Canalta Elementary, and a short walk to SP High. Some of the many updates include: south side shingles, front deck and stairs, flooring up and down, as well as a new basement bathroom. The kitchen has been COMPLETELY renovated including a window, gleaming white cupboards, tile backsplash, sink, fridge, stove, and dishwasher! Originally there were 3 bedrooms up in this home, but one has been utilized as a separate dining room. If you wished, it COULD be “switched” back! Your front door enters into a large sunny living room, and then through to the kitchen, with an adjacent dining room. Down the hall are two more bedrooms and a 4 pc bath with a newer vanity. Off the kitchen is the door to the back yard and stairs to the full sized basement. The basement hosts the laundry, 2 bdrms and newer 3 pc bathroom. Note: There is also an area that previously hosted a kitchen, with plumbing and electrical available if needed. The kitchen window has been replaced, but others are original. Owner states that HW tank is approximately 11 years old. Furnace is not original but has been replaced. Owner says it works well! If this sounds like it could work for YOU, call NOW and set up an appointment to VIEW! (id:24231)
10100 Tyndall Road Unit# 3
Lake Country, British Columbia
Stunning Duplex in the fabulous LAKESTONE COMMUNITY, exceptionally well priced. This spacious bright 2,371 sq. ft. walk-in rancher with basement features 3 bedrooms + den, 3 bathrooms and a double car garage. The home boosts an open-concept design, highlighted by a gourmet kitchen with quartz countertops, stainless steel appliances, a large island, and a pantry. Great room feel with a cozy fireplace and vaulted ceiling in the living room, creating an inviting space. Gleaming bleached hardwood floors lead to large sliding glass doors, opening to a 262 sq. ft. patio deck with lake views and 3 automatic sunshade blinds for outdoor comfort and privacy. The expansive primary bedroom is a luxurious retreat, complete with a 5-piece ensuite, double vanity, soaker tub, and walk-in closet. Walk-in from the garage to the spacious laundry/mud room. The lower level offers a rec/media room, 2 additional bedrooms, a full bath, and an open den/fitness area. As a Lakestone resident, you’ll have access to 2 clubhouses, 2 pools, 2 fitness centers, hiking trails, tennis/pickleball courts, and beach access. Just minutes from the beach, parks, wineries, restaurants, the airport, and the university. With no pet or rental restrictions, this dog-friendly neighbourhood offers plenty of walking trails. Experience the best in luxury living at Lakestone Villas. Some photos virtually staged. Fast possession possible. (id:24231)
1961 Durnin Road Unit# 415
Kelowna, British Columbia
Spacious & Bright Top-Floor Condo in Bristol Gardens – A Must-See! Welcome to this immaculate 1,338 sq. ft. unit in the desirable Bristol Gardens. This 2-bedroom plus den, 2-bathroom condo boasts an open floor plan with a seamless flow, perfect for entertaining. The well-designed kitchen features ample counter space, plenty of cabinets, and an eating bar—ideal for family meals or casual get-togethers. Cozy up by the corner gas fireplace and enjoy the sunset views through the large windows. The spacious master bedroom offers a bay window and a 4-piece ensuite with a separate shower and jetted soaker tub. Adjacent to the living room is a den, perfect for a home office. Conveniently located on the opposite side of the living room is the second bedroom. Additional highlights include a well-equipped laundry room with a stacking washer/dryer and ample cabinetry. Large windows overlook the enclosed deck, where you can relax and enjoy the sunset. Bristol Gardens offers fantastic amenities, including a clubhouse and workshop for hobby enthusiasts. Plus, you're just steps away from the beautiful Mission Creek Greenway walking paths, Costco, and other convenient amenities. This home is a rare find & is vacant—don’t miss your chance to be the lucky new owner! (id:24231)
3890 Brown Road Unit# 201
West Kelowna, British Columbia
Bright & Renovated 2-Bed, 2-Bath Condo in West Kelowna’s 55+ Monticello – A Must-See! Don’t miss the opportunity to own this beautifully updated and bright two-bedroom, two-bathroom condo in Monticello, West Kelowna’s most desirable 55+ community! Updated kitchen, flooring, paint, upgraded appliances, and newer kitchen cabinet doors—just move in and enjoy! The spacious split-bedroom floor plan provides excellent privacy, and the covered deck offers mountain views. The primary bedroom is a peaceful retreat, featuring a walk-in closet and a 4-piece ensuite. This condo is your perfect spot to embrace the Okanagan lifestyle. Monticello is nestled at the end of a quiet road, adjacent to vineyards, and is just a 5-minute walk to grocery shopping, coffee shops, banks and doctor's offices. The sought-after community includes underground parking, RV parking, a workshop, clubhouse, guest suites, and a storage area. Plus, your strata fee covers the natural gas fireplace. This is a rare opportunity to join a fantastic community in a beautifully updated home—don’t wait to make it yours! One adult cat or adult dog allowed (not exceeding 12"" in height at the shoulder or 20 lbs in weight) (id:24231)
413 Morningview Drive
Coldstream, British Columbia
This STUNNING SHOW HOME by Carriage Signature Homes Could Be Yours in Morningview on Middleton—one of the area's most sought-after communities. Spanning a total of 3,549 sq.ft., this home offers 2,378 sq.ft. of beautifully finished living space with 3 bed / 3 bath plus an additional 1,171 sq.ft. of unfinished lower level, ready for a legal suite, rec room, and a 4 bed. MAIN FLOOR– Designed for both style and functionality, the main floor boasts soaring ceilings, an office/studio, and a warm, inviting Great Room with expansive windows. The chef’s kitchen is a true highlight, featuring an oversized island, coffee nook, pendant lighting, an oversized fridge/freezer, a spacious pantry, and a generous dining area. A 10-ft ceiling double garage with extended depth, a mudroom with a sleek modern bench, and stylish floor tiling add to the thoughtful design. The living room centers around a beautiful gas fireplace, while the covered deck includes a gas hookup perfect for year-round barbecuing. UPSTAIRS– The upper level is designed for convenience, with all bedrooms and laundry room ideally situated. The primary suite offers breathtaking valley views and a luxurious ensuite, complete with a superb w/in shower, freestanding tub, and a spacious walk-in closet. DOWNSTAIRS– design the lower lever for your needs. i.e. legal suite, a rec room and a 4th bed, the possibilities are endless. Close to schools, shopping, beaches & parks. Price is plus GST (id:24231)
765 Mcgill Road Unit# 203
Kamloops, British Columbia
Furnished and corner unit with a magnificent view across from Thompson Rivers University. Spacious, 1,055 sq ft, 2 bedrooms, 2 bathrooms. Walking distance to almost all amenities, such as banks, groceries, restaurants, and many more. Impeccable condition, just move in. Please contact LB for all inquiries. (id:24231)
181 Wade Avenue W
Penticton, British Columbia
Great starter home, holding property for future development or simply a great holiday home. Steps to downtown Penticton and its shops, restaurants, breweries, and markets as well as minutes to Okanagan Lake and beach, the South Okanagan Events Centre, Gateway Casino, Penticton Trade and Convention Centre, Penticton Golf & Country Club and more! One level Rancher features 1,280sqft of living space with 3 bedrooms,1 bathroom, a large kitchen with stainless steel appliances, open concept living and dining room, new roof (include the garage) and hot water tank in 2022, upgraded PEX plumbing in 2024, newer windows, a 220sqft garage/workshop with power, and a completely fenced backyard. This 0.09 Acre or 35' x 117' R4-S zoned lot is clean and very well maintained with lane access. Zoning allows for small-scale, multi-unit residential developments including single detached dwellings, secondary suites, carriage houses, duplexes, townhouses and small apartments allowing up to 4 units. Must see! (id:24231)
5300 Main Street Unit# 121
Kelowna, British Columbia
Welcome to 121-5300 Main Street - Step inside this 3-bedroom, 3-bathroom home in Kettle Valley’s newest community & enjoy an open-concept living area with large windows overlooking the beautifully landscaped front yard. Entertain in style in the gourmet two-tone kitchen, complete with a waterfall island, designer finishes, and top-of-the-line Wi-Fi-enabled Samsung appliances. Thoughtful touches include built-in cabinets in the living room, custom closet shelving, roller blind window coverings, and more to elevate the space. The main floor also boasts 9ft ceilings and luxury vinyl plank flooring throughout. Upstairs, the primary bedroom features a spacious walk-in closet and an ensuite with a rainfall shower & quartz countertops. Two additional bedrooms, both with walk-in closets, share a full bathroom with a tub, while a convenient laundry area completes the third floor. Enjoy seamless indoor-outdoor living with a covered deck off the dining room and a fully fenced front yard-perfect for kids or pets. The lower level provides access to a double-car tandem garage with EV charging roughed-in, along with a rear entry off the laneway. Live steps away from top-rated schools, endless parks and trails, grocery options, award-winning wineries & more. Don’t wait to call one of Kelowna’s most coveted neighbourhoods home. This brand-new townhome is move-in ready and PTT-exempt. To view this home, or others now selling within the community, visit our showhome (#105) Fridays and Saturdays from 12-3pm. (id:24231)
5300 Main Street Unit# 124
Kelowna, British Columbia
Step inside this brand new, move-in ready townhome at Parallel 4, Kettle Valley's newest community. It's the only one like it in the community! The open-concept main floor boasts a spacious, gourmet two-tone kitchen with a large island, designer finishes and Wi-Fi enabled Samsung appliances including fridge, dishwasher, gas stove and built-in microwave. Enjoy seamless indoor/outdoor living and bbq season with the deck off the kitchen. Retreat to the bedrooms upstairs. The primary has a large walk-in closet and ensuite with rainfall shower and quartz counters. 2 additional bedrooms, a full bathroom, and laundry complete this level. Other designer touches include 9ft ceilings, a built-in floating tv shelf in the living room, custom closet shelving, a built-in bench in the mud room, and roller blinds. This home features an xl double side-by-side garage wired for EV. Home 124 boasts a lot of yard space! Access the front and side yard from the main level entrance, with gated access to Chute Lake Road. Live steps away from top-rated schools, endless parks and trails, grocery options, award-winning wineries & more. Don’t wait to call one of Kelowna’s most coveted family-friendly neighbourhoods home. This brand-new townhome is move-in ready and PTT-exempt. To view this home, or others now selling within the community, visit the Parallel 4 showhome (#105) Fridays and Saturdays from 12-3pm. (id:24231)
5300 Main Street Unit# 118
Kelowna, British Columbia
Brand New LIVE/WORK Opportunity in Kettle Valley. Parallel 4 introduces one of only three exclusive Live/Work homes—designed with home-based business owners in mind. The home features a dedicated area that lends itself perfectly to a business space without compromising your personal living area. The dedicated work area features double pocket doors providing separation from the main living area, street front access off Main Street and opportunity for signage—ideal for bookkeepers, counselors, designers, advisors, and more. When it’s time to unwind, step inside the 3-bed, 3-bath townhome featuring an open-concept main floor with 9ft ceilings and large windows. The gourmet two-tone kitchen shines with a quartz waterfall island, designer finishes, and Wi-Fi-enabled Samsung appliances. Upstairs, the primary suite offers a spacious walk-in closet and ensuite with quartz counters and a rainfall shower. Two additional bedrooms, a full bath, and laundry complete the upper floor. Enjoy a covered deck off the living room, an XL tandem garage with EV rough-in, and rear lane access. Live in Kelowna's sought-after family community, Kettle Valley—steps from top-rated schools, parks, trails, grocery options, and wineries. Move-in ready and PTT-exempt. Visit our showhome (#105) Fri & Sat 12–3 pm. (id:24231)
1130 Otter Lake Cross Road
Armstrong, British Columbia
This family home is nestled in the tranquil, rural neighbourhood of Spallumcheen, ideally positioned halfway between Vernon and Armstrong. Perfect for young families, multi-generational living (think grandparents onsite), or those seeking income potential from a 2-bedroom basement suite (mid-renovation). . Inside, an open layout welcomes you with a spacious kitchen and dining area that flows onto a covered deck or into the living room for hosting — a delightful setting for family gatherings, relaxed afternoons, or al fresco summer dinners. The fully fenced backyard on a .28-acre lot offers plenty of room for play and outdoor enjoyment, complemented by an attached garage and a large driveway for ample parking (RV parking or a boat is easily accommodated). . The master suite features a full en-suite and walk-in closet, while the additional bedrooms provide generous space for family and guests. The basement in-law suite is currently under renovation, offering endless possibilities—whether as an Airbnb (with owner occupancy), an additional living area, or a ready-for-move-in space, with some construction materials already on site. . Completing this exceptional property is a fantastic, heated and powered double detached shop, perfect for use as a large workshop, creative studio, or extra storage. This home effortlessly blends rural charm with modern convenience for a truly family-friendly lifestyle! (id:24231)
240 Holloway Drive
Kamloops, British Columbia
Located in Tobiano, a 15 min drive to Kamloops, this impressive 2,900 Sq Ft brand new home is complete with 6 bedrooms & 4 full bathrooms providing the perfect blend of functionality & modern design and offering one of the few Fully-Legal basement suites in Tobiano! The main floor boasts 9' ceilings throughout, a huge living room with access to the front deck overlooking Kamloops Lake, a large dining area, spacious kitchen with island & pantry, laundry room, 3 bed & 2 full bath which includes the master bedroom with w/in closet & 5pc ensuite. The lower level offers 9' ceilings throughout, 2 more bedrooms, a 3pc bathroom, and a rec/family room with access to the back yard. The rest of the basement consists of a fully-separate legal 1 bed & 1 bath suite with it's own laundry. The oversized garage is 604 sq ft. Includes appliances, window coverings, landscaping, Central A/C, 200 AMP, 2-5-10 year warranty. GST applicable. Too many features to list - Contact listing agent for more information or to book a viewing! (id:24231)
5300 Main Street Unit# 204
Kelowna, British Columbia
The Parallel 4 Penthouse Collection - 4 Exclusive Condos in Kettle Valley. #204 is a brand-new, move-in ready 3-bedroom home offering bright, spacious living with two balconies. The modern kitchen features Samsung stainless steel, wifi-enabled appliances, gas stove, and access to a balcony with a gas hookup for BBQ. The primary bedroom boasts a large walk-in closet with built-in shelving and an ensuite with quartz counters and a rainfall shower. Two additional bedrooms, a second full bathroom, a second patio off the living area, and a laundry room provide comfort and flexibility. Across the street from the Kettle Valley Village Centre with new commercial below, this is an excellent location for those who want all the benefits of living in Kettle Valley without the yardwork and maintenance of a single family home. Chute Lake Elementary School is a short walk away. Enjoy the benefits of buying new. Secure underground parking. Brand New. New Home Warranty. No PTT. Parallel 4 Showhome (#105) is open Fridays and Saturdays 12-3pm (id:24231)
13439 Lake Hill Drive
Lake Country, British Columbia
Beautiful custom-built home, proudly offered for the first time in The Lakes. Nestled beside scenic hiking trails and just minutes from Wood Lake, Okanagan Lake, schools, and local amenities, this 3,558 sq.ft. residence with 6 bedrooms and 4 bathrooms offers exceptional space and functionality across three levels. The MAIN FLOOR showcases a stunning oversized kitchen island ideal for entertaining, a generous pantry, and abundant storage for functionality. The bright, vaulted living room features a cozy gas fireplace and expansive windows that flood the space with natural light. The primary suite includes a 5-piece ensuite and a spacious walk-in closet. A second bedroom, full bath, and a well-designed mudroom/laundry room off the double car garage complete the main level. UPSTAIRS two large bedrooms and a full bath provide a perfect retreat for children or teens. DOWNSTAIRS includes a generous rec room / media room, two additional bedrooms, full bath, large storage space, and a second mudroom with exterior access. Enjoy the flat, usable yard and covered decks on both levels—ideal for family living and entertaining. The lot also has enough room to park an RV. Located in a vibrant, welcoming community with easy access to lakes, trails, and wineries. This is a must-see FANTASTIC Family Home! (id:24231)


