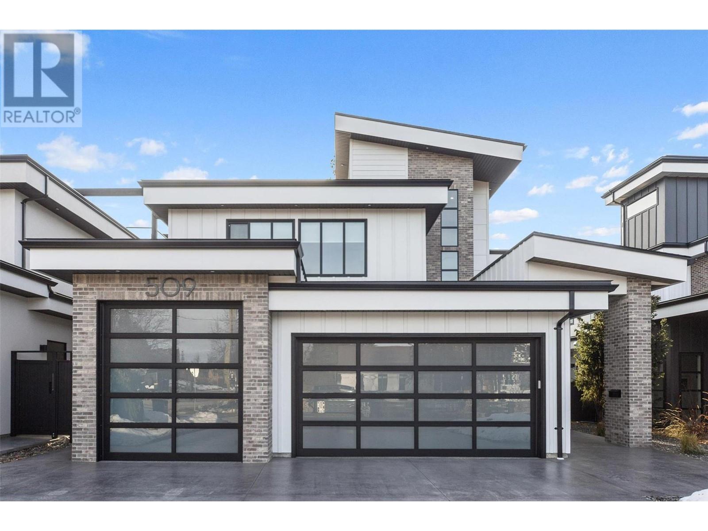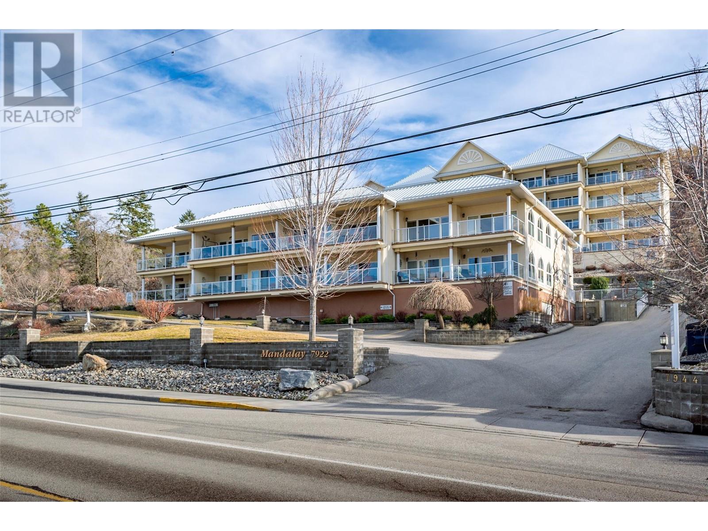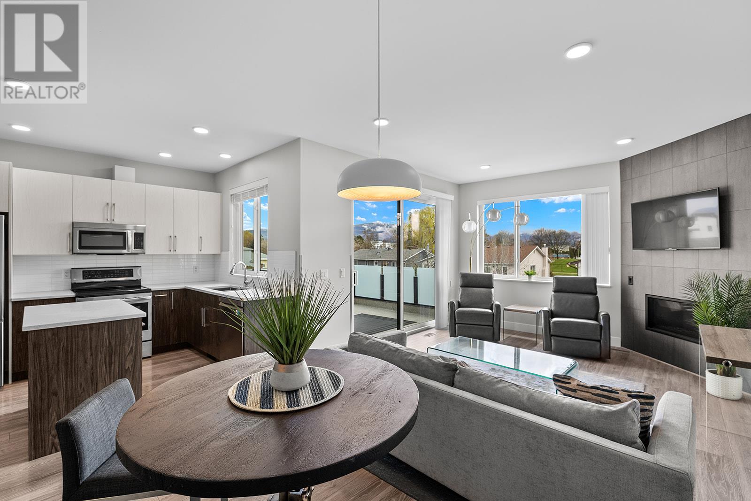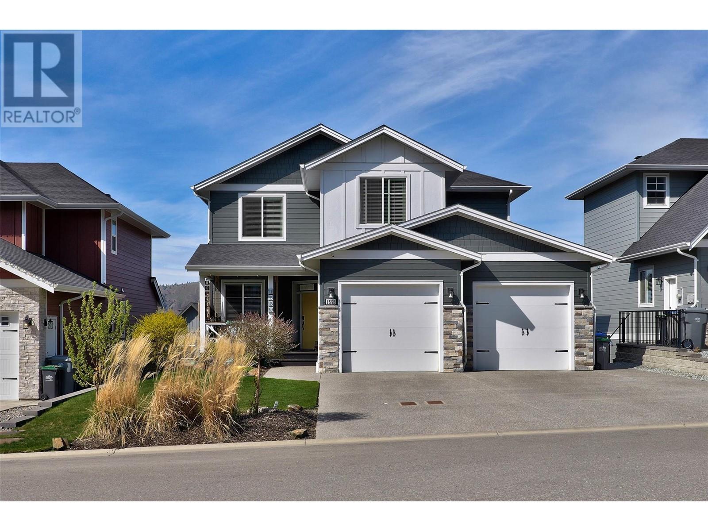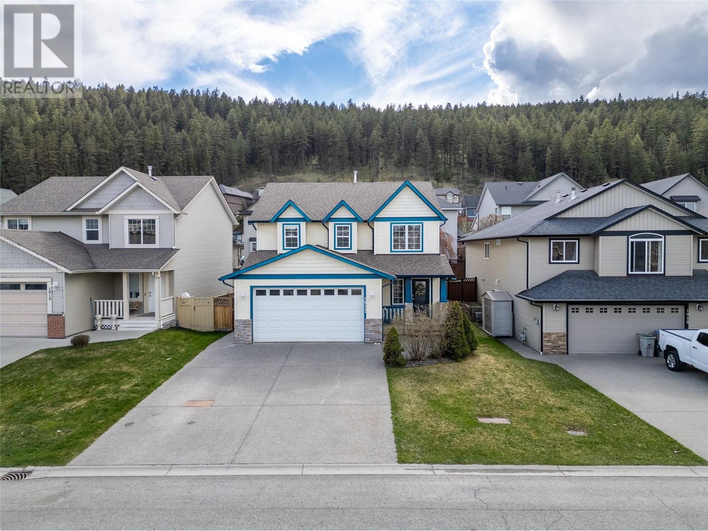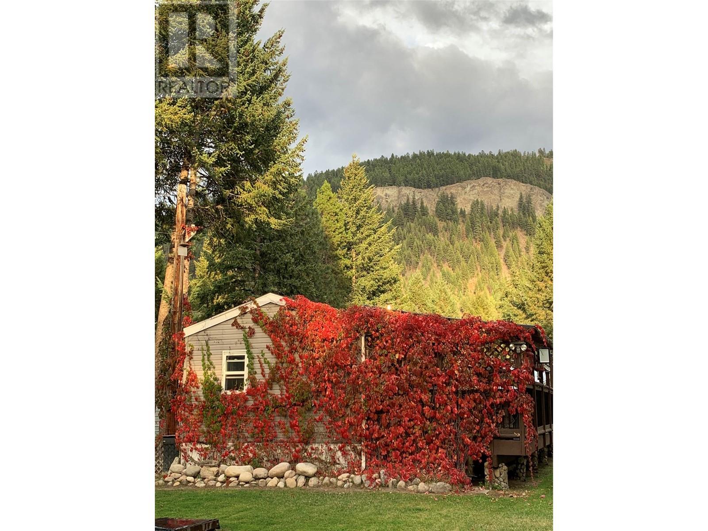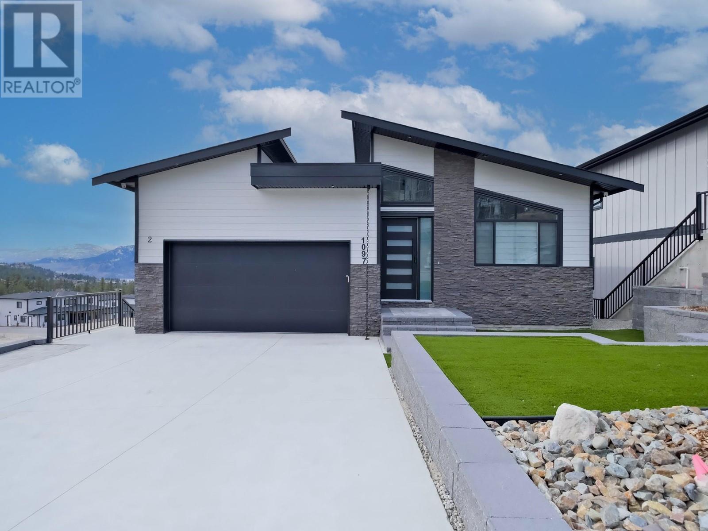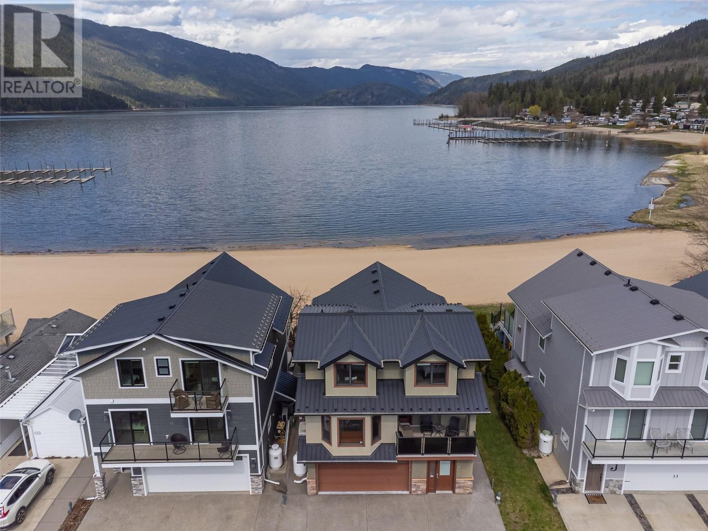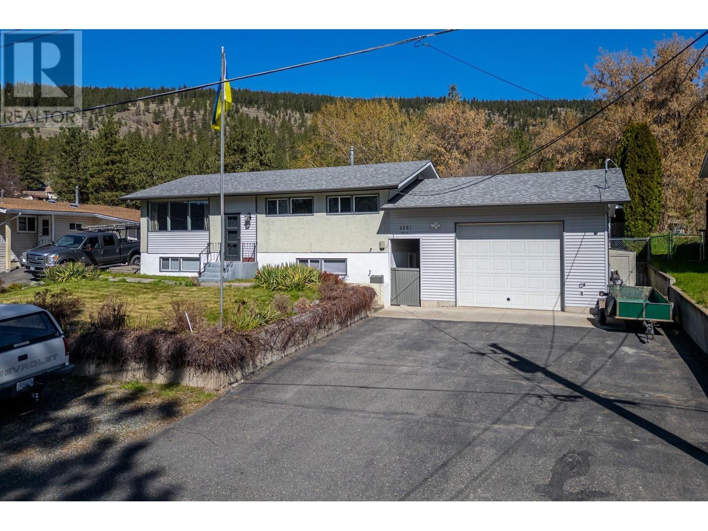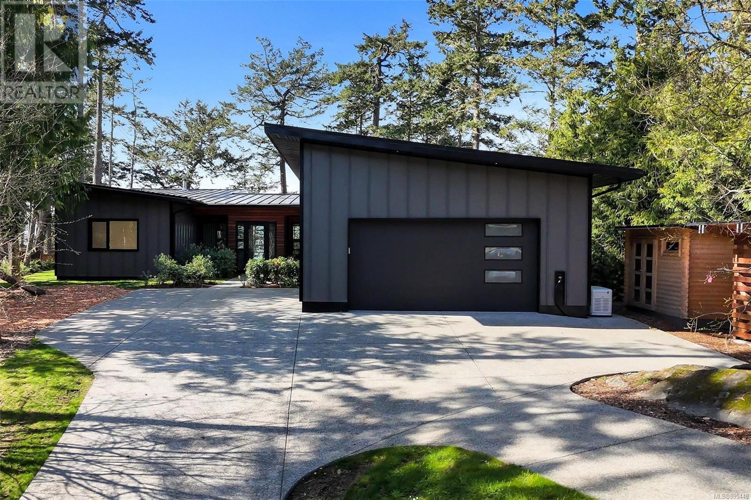102 3564 A Ryder Hesjedal Way
Colwood, British Columbia
This modern, west-facing 2-bedroom, 2-bathroom ground-floor home offers approximately 940 sq. ft. of stylish living space, including a private 238 sq. ft. patio. Featuring sleek quartz countertops, soft-close cabinetry, matte black fixtures, and a premium stainless steel appliance package, the kitchen blends functionality with elegance. Enjoy the convenience of two parking spaces, one with a dedicated EV charger. Residents also have access to exclusive amenities like a gym, rooftop patio, and dog wash station. Located just steps from shops, restaurants, and the oceanfront, this home provides the ultimate coastal lifestyle. PRICE PLUS GST! (id:24231)
555 Tungsten Court Unit# 8
Kelowna, British Columbia
Enjoy peace and tranquility in this beautiful half duplex. Notice the quality of this move in ready home with upgraded finishings and bright open spaces including a vaulted ceiling in the living room. In this quiet area of the prestigious Upper Mission, you're sure to enjoy relaxing in the hot tub in the fenced and landscaped back yard. There's even easy access to walking trails to Frazer Lake and beyond for those nice nature walks. Heated floors in the 5 piece ensuite ensure that you're always comfortable. On the front side of the house you can enjoy peak-a-boo views of Okanagan Lake while cooking on the BBQ. There's also an abundance of storage space throughout the home and in the heated 2 car garage. The back fencing has been upgraded to a special deer fence and a railing was added down the side of the house for the exterior stairs. Make sure you check out this incredible home! Book your showing today. *All measurements are taken from Matterport. Sizes and dimensions are approximate, actual may vary. (id:24231)
700 Bighorn Boulevard Unit# 732 G
Radium Hot Springs, British Columbia
Stress-Free Turnkey Vacation Opportunity in BC's Rocky Mountains. Discover tranquility at Bighorn Meadows Resort. As a proud owner of a 1/8 share in this delightful resort, you'll enjoy a spacious 2-bed, 2-bath condo with vaulted ceilings & loft. Located on the top floor of the 700 building, this condo offers both comfort & convenience. Here's what awaits you: Secure Heated Underground Parking & Elevator: The only building in the complex with both of these features. Contemporary Design: Immerse yourself in modern aesthetics, complete with high-end designer fixtures & furnishings. Balcony Bliss: Sip your favorite beverage and savor BBQ delights while overlooking the golf course, with the rugged Purcell Mountain range as your backdrop. Cozy Evenings: Gather around the fireplace for quiet moments after a day of adventure. Fully Equipped: The condo comes ready with everything you need. Monthly Fee Inclusions: Strata Fees, Property taxes, utilities, cable & internet all covered. Amenities Galore: Outdoor Heated Pool, Two Hot Tubs, Fitness Centre, Meeting Room and Children's Playground. 9-Acre Paradise: Bighorn Meadows Resort boasts meticulously landscaped green spaces, pathways, benches & native plants. It's flanked on three sides by the renowned Springs Golf Course, a gem among Canada's premier golf destinations. Leverage the resort's professional management service to generate revenue or exchange your weeks for stays at other resorts. Click on the Showcase/Play Icon for 3D Tour. (id:24231)
7475 Porcupine Road Unit# 3
Big White, British Columbia
In the Heart of the Village! This stunning 4-bedroom, 3-bathroom home offers the ultimate mountain lifestyle with unbeatable ski-in/ski-out access and just moments from all the shops, dining, and charm of the Village. The upper level features a bright and spacious living room filled with natural light, thanks to large windows that frame scenic views, plus a cozy fireplace perfect for après-ski evenings. Downstairs, a separate suite provides flexibility for guests or rental potential. Whether you're seeking a full-time residence, vacation getaway, or investment opportunity, this home has it all! (id:24231)
509 Eldorado Road
Kelowna, British Columbia
A green+smart homes in the Lower Mission, Kelowna’s #1 neighborhood. Located @ Sarsons Beach , this 4500 sq ft modern family home is walking distance to 4 top schools, shops, gym, restaurants, parks+tennis club. Custom luxury home built by the award winning Pillar West Homes, features 6 bdrms, 4 baths, an entertaining kitchen w/ luxury appliances incl a 36” Bertazzoni cooktop, 2 walls ovens, 9’ ft quartz island. Open plan main floor w/2 sets of sliding doors onto the pool deck, a wine bar, custom f/p and 75’ TV, mud rm, laundry rm and a bdrm/office and a smart pool bath w/exterior access. Upstairs is a bright family lounge w/ big views, a relaxing primary suite, w/spa like ensuite and custom walk-in closet, 2 additional bdrms and bath. The lower level features a large family room, 2 bdrms, bath, generous storage and mechanical. Ultimate Okngn outdoor lifestyle awaits with 30' pool + rooftop patio; 360 degree sunsets and panoramic lake views, gas and water hookups (ideal for a hot tub). Seamless indoor/outdoor living: private backyard escape w/built in heaters+fire table. Tech+Green home w/ smart audio w/ 5 zones, power blinds, smart thermostats, E/V charger + 22 solar panels that offset Fortis bills. Showroom like oversized + heated 3 car garage with epoxy floor w/room for two lifts to fit 5 vehicles. Fenced north facing dog run. Mins away from the #1 winery (Cedar Creek) and #2 restaurant (Homeblock) in Canada, golf and countless trails, parks and facilities. (id:24231)
7922 Okanagan Landing Road Unit# 201
Vernon, British Columbia
Stunning TOP FLOOR 2 BDRM + DEN/2 BATH CORNER UNIT in the highly sought after Mandalay! This elegant Mediterranean Style residence provides unobstructed breathtaking views of Okanagan Lake! The spectacular 1426 SF of living features an open concept, beautiful hardwood flooring throughout & an abundance of natural light from the large arched windows & expansive glass panels and patio doors. The spacious kitchen boasts s/s appliances, ample cabinetry and granite countertop w/eating bar. The elegant dining room and living room w/fireplace provides gorgeous views from every window plus access to the lovely covered deck! The primary bedroom, very generous in size, offers peaceful morning views of the lake, access to the balcony, a walk-in closet, armoire and luxurious 5 piece ensuite. The sizeable second bedroom is located right beside the main 4 piece bathroom w/cheater ensuite door access and across the hall from the den. The entire unit was just professionally painted! 2 PARKING STALLS in the secured heated underground parkade PLUS STORAGE LOCKER! Visitor parking right outside the unit. Constructed with thick insulated concrete formed walls between units, slab concrete floors & fire sprinkler protection. Amenities include a heated pool, hot tub, well-equipped gym & beautifully landscaped grounds! Enjoy walking across the street to the Vernon Yacht club w/only a few minutes walk to the beach! (id:24231)
2763 Curts Street
Kelowna, British Columbia
Modern 3-Level Townhouse in Kelowna South – 4 Bed + Bonus basement Welcome to this beautifully designed 3-level townhouse, built in 2019 and ideally located in the vibrant Kelowna South neighborhood. Just minutes from Okanagan College, top-rated schools, hospitals, beaches, walking trails, wineries, and golf courses—this location offers the ultimate Okanagan lifestyle. Built in 2019 this unique fourplex has been stratified. 2763 Curts townhouse offers 1895 sqft and features 4 bedrooms and 3 1/2 bathrooms, with the spacious primary suite on the upper level complete with a 4-piece ensuite and large closet space. The open-concept upper level is bright and welcoming, offering a modern kitchen with new appliances, stylish decor, a cozy gas fireplace, and large windows throughout. Step out onto your private deck to enjoy stunning four-season views. The main level includes two bedrooms, a full bathroom, and convenient laundry. The basement is a bonus—thoughtfully designed with a separate entrance, one bedroom, full bathroom, and a flexible living space. Ideal for guests, adult children, or extended family. Additional features include a private garage, offering both convenience and storage. This move-in-ready townhouse combines modern design, functional layout, and a prime location—an ideal opportunity for professionals, families, or investors alike. Pets allowed upto 2 dogs or 2 cats or one of each NO SIZE RESTRICTIONS (id:24231)
2440 Old Okanagan Highway Unit# 132
Westbank, British Columbia
This bright and spacious 3-bedroom, 2-bathroom walk-out rancher offers breathtaking lake views, a private yard, and exceptional value you won’t find elsewhere. The open-concept main floor is flooded with natural light thanks to large south-facing windows that frame stunning views of Okanagan Lake, the mountains, and Mission Hill Winery. Step out onto the generous deck—perfect for entertaining or simply enjoying those iconic Kelowna sunrises. With all three bedrooms on the main level, the layout is ideal for families, retirees, or anyone seeking one-level living. The lower level features a fully self-contained walk-out suite with its own private entrance—ideal for rental income, extended family, or multigenerational living. The suite includes a spacious family room, a full bathroom, and a versatile bonus room that can serve as a bedroom, office, or gym. Located in a bare land strata with no Property Transfer Tax, a prepaid lease until 2089, and low HOA fees of just $180/month, Bayview Estates is a welcoming, family-friendly community offering parks, basketball courts, and a dog park—all just minutes from schools, beaches, golf, shopping, and wineries. Enjoy the best of Okanagan living without the premium price tag. This is truly one of the best values in West Kelowna—don’t miss out! (id:24231)
1559 Emerald Drive
Kamloops, British Columbia
This executive two-storey home in Juniper West showcases a sleek, modern design with high-end finishes throughout with a 1 bedroom basement suite as a mortgage helper. Thoughtfully upgraded, the open-concept layout includes striking feature walls and offers 4 bedrooms on the upper level, along with a fully finished basement that includes a separate 1-bedroom in-law suite. A total of 3.5 bathrooms provide ample space for the whole family. Step outside to enjoy a welcoming cedar front patio and a generous 8x21 deck off the dining area—perfect for catching morning shade or soaking up the afternoon sun. The bright Excel kitchen is beautifully appointed with under-cabinet lighting, wood cabinetry, quartz countertops, a central island with bar seating, and a premium appliance package. The living room features custom-built entertainment storage, while wide plank hardwood flooring, 9-foot ceilings, and vaulted accents in the spacious upstairs bedrooms add to the home’s refined feel. Juniper West offers quick access to scenic hiking and biking trails—including the renowned Kamloops Bike Ranch—as well as parks with playgrounds, tennis courts, a seasonal basketball/ice rink, and dog parks, offering something for every outdoor enthusiast. (id:24231)
1917 Snowberry Crescent
Kamloops, British Columbia
Now available in the heart of Pineview Valley—this well-appointed family home offers level entry living with an open concept layout, vaulted ceilings, and ample parking. The main floor features three spacious bedrooms, two full bathrooms, and seamless access from the kitchen and dining area to the backyard—perfect for easy outdoor living. Downstairs, a separate entrance leads to a large rec room, full bathroom, and an additional bedroom. With minimal effort, this space could be converted into a suite for extended family or added flexibility. Bonus: a spacious storage area connects to a unique room beneath the garage—ideal as a theatre, gym, workshop, or hobby space. Steps away, Kamloops’ newest school is currently under construction. Pineview Valley continues to grow, and this home places you right in the center of it. This is a true bedroom community with room to breathe and space to thrive. Pineview Valley offers over 2km of maintained walking trails around ponds and creeks—ideal for daily strolls. Just 250 meters in the other direction, you’ll find access to a biking trail network that draws riders from across the region. This home brings function, comfort, and long-term value—all in a location that continues to build momentum. (id:24231)
3181 Eagle Bay Road
Eagle Bay, British Columbia
Exquisitely updated waterfront sanctuary boasting an impressive 900 feet of scenic water frontage, with additional acreage located conveniently across the road. Enjoy the tranquility and beauty of the waterfront while also having the flexibility to expand or utilize the land on the other side. This versatile property offers endless possibilities for creating your dream waterfront estate or investment opportunity. Revel in the breathtaking sunsets and sun-drenched days with a new composite deck encircling the solar heated pool, complete with a pool house featuring a 3-piece washroom. A cozy hot tub beckons under the moonlit sky. Discover a self-contained 716 sq.ft cabin with new decking, perfect for guests or family & friends. The property includes a spacious dock and 3 buoys for your boating pleasure. This refined abode features fire-smart metal siding, newer metal roofs, and a meticulously landscaped exterior. Inside, relish in the bright ambiance with newer windows, vinyl plank flooring, a gourmet kitchen with quartz countertops, and elegant bathrooms. As well, ALL plumbing has been updated to PEX plumbing. Welcome to your new retreat where cherished memories await. (id:24231)
9643 Seaton Road
Lake Country, British Columbia
This 4-bedroom, 2-bathroom home is perfectly situated to take in breathtaking mountain and valley views and is ready for your vision and creativity. Whether you're looking to renovate for personal use or as an investment opportunity, the location and views alone make this a must-see. Outside, enjoy a generous lot with room for gardens, outdoor entertaining, or expansion. Nestled just minutes from the amenities of Lake Country, this property offers easy access to shopping, dining, wineries, parks, and the lake and an incredible opportunity to create your dream home in a highly desirable area. (id:24231)
70 Smoker Road
Beaverdell, British Columbia
This serene 2-acre property, nestled on a quiet road off the Highway 33, offers panoramic mountain views and a semi-riverfront location. Only 1 hour to Kelowna and 40 minutes from Big White, it’s perfect for outdoor adventures, from dirt biking, quading, snowshoeing, sledding, hiking fishing to exploring local lakes, rivers, and trails. Fully fenced and gated, the property is ideal for horses, dogs, and chickens, with separate areas for each. It includes a newly built greenhouse, matching outbuildings, a large wood shed, barn shelter, and 20ft storage container. A cozy 924 sq. ft. home features 2 bedrooms, 2 bathrooms, vaulted ceilings, a skylight, and an open living area. The master bedroom includes a walk-in closet and ensuite bath, with patio doors leading to the hot tub. Enjoy stunning views from the large front deck with misters and a hot tub, or relax on the private deck overlooking the West Kettle River. The property also offers a covered fire pit area, rustic flowerbeds, fruit bushes, and an approved septic system (2024). With a 10-minute drive to Beaverdell, offering local amenities like a general store, Canco gas station, and weekly community events, this property combines peaceful country living with convenience. Surrounded by endless recreational opportunities, it’s perfect for simply enjoying nature. Build your dream homestead, create a private getaway, or embrace a tranquil lifestyle in this rare, stunning property. A must see to appreciate! (id:24231)
654 Cook Road Unit# 423
Kelowna, British Columbia
Discover the perfect blend of relaxation, privacy, and income opportunity with this beautifully appointed 1-bed plus den, 1-bath suite at Playa Del Sol. Tucked away on the poolside of the building, this unit offers a peaceful escape with a super private, charming deck—ideal for morning coffee or winding down after a day at the lake. Inside, you'll find a bright, functional layout featuring one bedroom and a den. The den is ideal for families, guests, or maximizing rental flexibility. In-suite laundry adds to the everyday convenience. Guests will love the massive third-floor pool deck, complete with a heated outdoor pool, hot tub, BBQ area, and plenty of lounge space for sun-soaked afternoons. Additional resort-style amenities include underground parking, fitness center, and adult lounge, all designed to enhance the lifestyle experience for owners and renters alike. Located just steps from Okanagan Lake, beaches, restaurants, and local attractions, this suite is perfectly positioned for personal enjoyment or consistent rental income. Whether you're looking for a peaceful getaway, a stylish full-time residence, or a vacation rental, this unit delivers on all fronts. Schedule your showing today and experience the best of Playa Del Sol living! (id:24231)
1097 Antler Drive
Penticton, British Columbia
Discover this modern 6-bedroom, 4-bathroom home with a legal 2-bedroom walk-out suite featuring private driveway parking via back lane—ideal for rental income or Airbnb. The main home offers an open-concept kitchen, living, and dining area, oversized patio with breathtaking lake and mountain views, and a luxurious 5-piece ensuite master on the main floor. Enjoy high-end stainless steel appliances, including a touchscreen Toshiba fridge. The east-facing frontage brings in natural light, while sunsets glow through the living room, kitchen, and master suite. Includes 2/5/10 home warranty. GST Applicable. Total sq.ft. calculations are based on the exterior dimensions of the building at each floor level and include all interior walls and must be verified by the buyer if deemed important. (id:24231)
212 Spieker Avenue Unit# 304
Tumbler Ridge, British Columbia
TOP FLOOR! So, if you're looking for a clean, move-in ready space this corner-unit condo checks that box! With two spacious bedrooms, a bright dining room featuring a large window, and a professional management team ensuring everything runs smoothly, it's definitely a winner. You'll appreciate the perfect combination of comfort and convenience. Fully furnished so all you need to bring is your suitcase. As an added bonus: the bus to the mine stops just steps away from the building. Whether you're looking for a hassle-free investment property or a cozy private residence, this condo has it all. Contact your agent today to schedule a viewing and make this awesome space yours! (id:24231)
2555 Lakeshore Road Unit# 211
Vernon, British Columbia
Discover your perfect retreat at Vita. This stylish, modern design studio offers a unique blend of privacy and convenience, making it an ideal choice for full-time living or a charming pied-a-terre in the picturesque Okanagan. Just steps from the stunning Okanagan Lake beaches, allowing you to enjoy lakefront leisure anytime. This studio comes fully furnished - with a luxurious king bed, ensuring ultimate comfort from day one. A fully equipped kitchen with modern appliances and ample counter space for meal preparation. The unit includes air conditioning for year-round comfort and an in-unit laundry setup, plus an additional larger machine on the same floor. Enjoy breathtaking valley views from your own personal outdoor space for hosting or relaxing. Vita boasts a range of amenities including a well-equipped gym, a tennis/pickleball court and a refreshing outdoor pool—perfect for unwinding after a day of work, golf, or wine touring. Additionally, there is a storage locker located across the hall for your skis, paddle boards, bikes, or golf clubs. Vita also offers complimentary EV charging stations on-site for owners or guests. This exceptional studio at Vita offers both relaxation and recreation in a sought-after location. Contact your local real estate agent today to explore all that Vita has to offer and make this dream property your own. (id:24231)
4326 Karindale Road
Kamloops, British Columbia
Beautifully upgraded 4 bed, 3 bath home on 1 acre with many recent improvements including a 5-year-old roof, new floors, kitchen, and bathrooms. This home features a 200 amp electrical upgrade, 3-year-old windows, newer appliances, tankless hot water, gas firepit, and a hot tub. Enjoy the outdoors on the 2 composite decks covered by gazebos, overlooking the peaceful backyard with mountain and river views. The property includes 1-year-old solar panels for low-cost hydro bills and boasts an in-law suite in the basement with outside entrance. New paved driveway offers extra parking. Backing onto the tranquility of Lac du Bois protected grasslands, this home offers privacy with no neighbors behind. This place has all the big ticket items done, and gives you a blank canvas with which to explore possibilities for the back yard...nice lawn area for kids and fur babies or a pool?? Quick possession available. (id:24231)
8192 97a Highway Unit# Ls44
Mara, British Columbia
Discover lakeside living on the shores of Mara Lake. This beautiful waterfront home, located in the gated and highly sought-after Crystal Sands community, is the ideal retreat for summer living. Throughout the home, you’ll find granite countertops, hardwood floors, and custom wood cabinetry. The open-concept main level is designed for effortless entertaining, featuring high ceilings, a cozy propane fireplace, and unobstructed lake views. Step outside to your private patio with direct access to the shoreline, ideal for a morning coffee and sunset lounging. The kitchen boasts a center island, perfect for gathering and entertaining. The main level includes a primary bedroom with a 3-piece ensuite. Upstairs, you'll find two additional bedrooms, another full bath, and a versatile loft space open to the living area below. An extra-deep 4-car garage offers ample storage for all your seasonal toys. As a resident of Crystal Sands you will enjoy unmatched amenities including a private beach, marina and dock, boat launch, trailer storage, clubhouse with kitchen, pickleball and volleyball courts, RV visitor sites with full hookups, playground, caretaker, and more. Get ready to enjoy this beautiful summer escape. (id:24231)
1005 Karen Cres
Saanich, British Columbia
OPEN HOUSE SAT APRIL 26TH 11:00-1:00 / OPPORTUNITY! This beautifully updated home located in the Swan Lake District showcases exceptional craftsmanship and thoughtful design. Renovations include a custom kitchen with walnut cabinetry, granite countertops, and high-end appliances. The home features elegantly updated bathrooms, hardwood floors, and custom-built storage in the bedrooms. With over 600 sq/ft of deck space, it's perfect for year-round entertaining. The renovated 2-BED SUITE on the lower level offers monthly revenue or could be reintegrated into the main home for extra living space. Nestled in a quiet, family-friendly cul-de-sac, this property sits on a spacious low-maintenance lot just steps from the Galloping Goose Trail and Swan Lake. Schools, shopping, and bus routes to Camosun and UVIC are all within walking distance. Located in a sought-after neighborhood, this home blends comfort, convenience, excellent Feng Shui and investment potential. Excellent value! (id:24231)
57 Cariboo Drive
Elkford, British Columbia
Prepare to be amazed! This stunning home, built in 2012, is a MUST-SEE to truly appreciate its incredible value – especially since it's listed well below assessed value! Imagine entertaining in the expansive main living area, boasting a seamlessly flowing kitchen, living, and dining space. Custom cabinetry, gleaming granite countertops, and a sprawling eat-up island create a chef's dream. Just down the hall, you'll find a convenient powder room, a dedicated laundry area, and a massive family room perfect for movie nights or gatherings. Step out onto the balcony and prepare to be captivated by breathtaking views. Upstairs, discover three generously sized bedrooms, including the luxurious primary suite. This oasis features extra closet space and a spa-like ensuite with a stand-up shower and a separate jetted tub. But that's not all! The lower level boasts a fully self-contained, legal suite with its own private entrance, a complete kitchen, full bathroom, a spacious living room, and its own laundry facilities – perfect for in-laws or generating rental income! Also included in this high end home is air conditioning, a humidifier and hot water on demand!! Outside, enjoy the convenience of a large attached garage, paved parking, and dedicated RV parking, all within a secure, gated backyard. The fenced and landscaped backyard includes in-ground sprinklers and a sprawling private deck, ideal for enjoying the outdoors. Don't miss out on this exceptional opportunity! (id:24231)
32 Albert Street
Kamloops, British Columbia
Welcome to this beautifully updated 2-bedroom mobile home, perfectly situated in a quiet, convenient location just steps from McArthur Island and a short stroll to McDonald Park. Inside, you’ll find a bright and welcoming space with south-facing windows that fill the home with natural light. The kitchen and bathroom have both seen thoughtful updates in recent years, along with some of the flooring—giving the home a fresh, modern feel. The spacious primary bedroom features a walk-in closet, and there’s no shortage of storage throughout, including a fully enclosed porch that offers secure additional space. Outside, enjoy the privacy of your own yard—ready for your personal touch and garden potential. Located close to schools, shopping, parks, and more, this home offers comfort, convenience, and value. No pets or rentals allowed. The park does not sign site leases, but there are no age restrictions. (id:24231)
3381 Boyd Avenue
Merritt, British Columbia
Welcome to this beautifully maintained 4-bedroom, 2-bathroom home with direct access to scenic hiking trails right from your backyard. Thoughtfully updated and move-in ready, this property offers both comfort and functionality in a serene setting. The warm and inviting kitchen flows seamlessly into the main living area, where large windows frame views of the private backyard complete with underground sprinklers and lush landscaping. A cozy sitting room off the back provides a peaceful space to relax, with direct access to a covered outdoor area, ideal for year-round enjoyment. The backyard is a private oasis featuring a high fence, dedicated garden area, garden shed, and a convenient back gate leading straight to the trails. A breezeway connects the front yard to the backyard, and the attached single-car garage includes a generous 10-ft door. For the hobbyist or craftsman, the shop is fully equipped with a 125-amp panel, air compressor, and welding plug. You'll also appreciate the ample parking out front, including space for an RV. The lower level of the home includes a spacious bedroom, full bathroom, and a versatile recreation or hobby room plus a separate entrance. This home has been lovingly cared for with numerous updates over the years, including: Roof with leafless gutters (7 years), Furnace (7 years) , Air conditioning (5 years).Don't miss your chance to own this unique, trail-side gem in a peaceful and sought-after neighborhood! Call the listing agent for more info. (id:24231)
7016 East Sooke Rd
Sooke, British Columbia
OPEN HOUSE SAT APRIL 26TH 12:00-2:00 / 2025 WEST-FACING CUSTOM OCEANFRONT HOME! Sitting on 1.17 acres with panoramic 180° views of Whiffin Spit, Juan de Fuca Strait, and the Olympic Mountains. Designed for comfort and privacy, this freehold property is fully serviced with city water, 200 Amp power, underground utilities, and an automatic gate. A handcrafted cedar staircase leads directly to the ocean, where you’ll enjoy private beach access with no public access. Inside, the home features soaring vaulted ceilings, radiant in-floor heating fueled by an on-demand propane boiler, and floor-to-ceiling ocean views from every room. Two versatile office/studios, a swimlane Modpool, and an 835 sq/ft garage with vaulted ceilings offers space and functionality. Quality finishes incl: polished concrete, engineered hardwood, and ceramic tile. Exterior metal cladding ensures durability, and the established gardens feature fruit trees, berries, a greenhouse, and irrigation. (Price plus GST) (id:24231)




