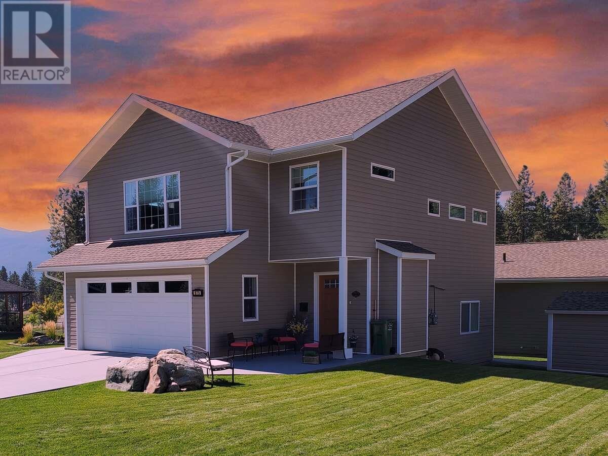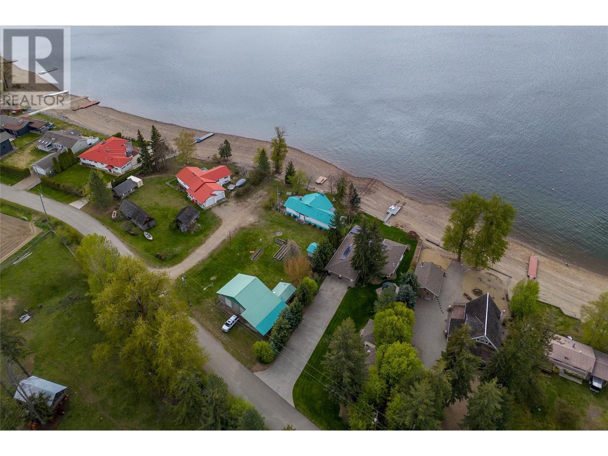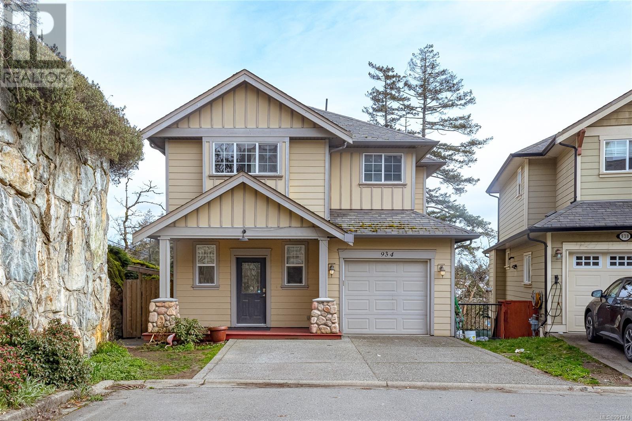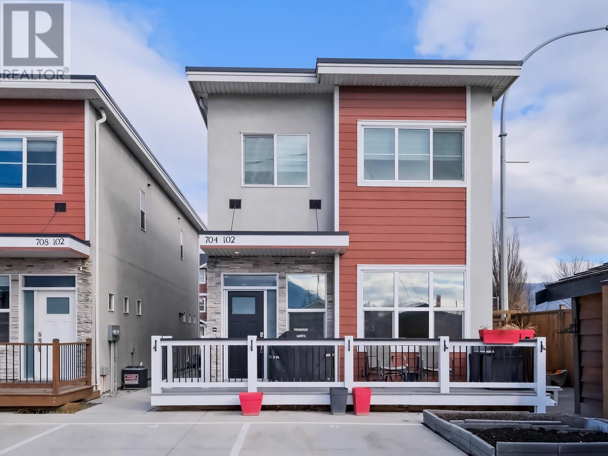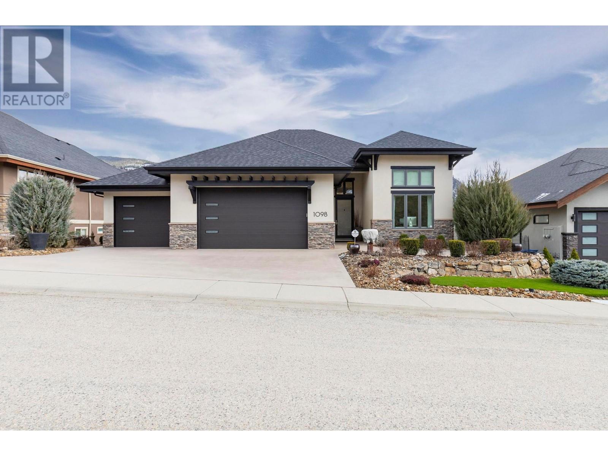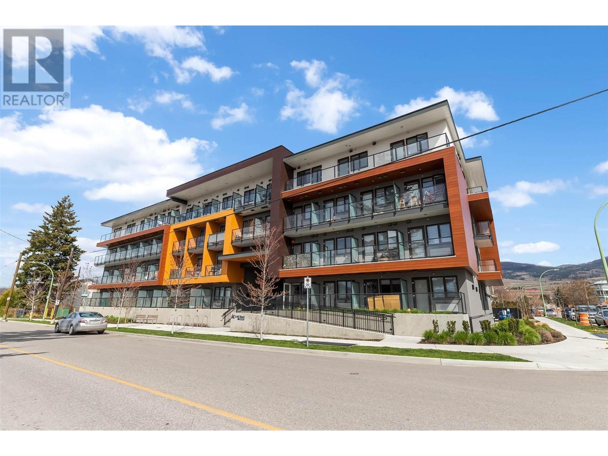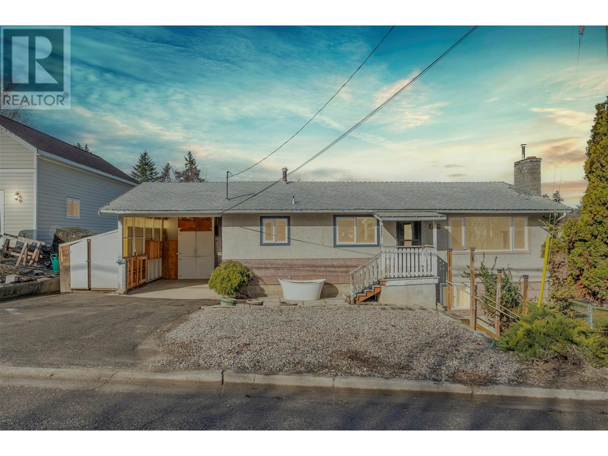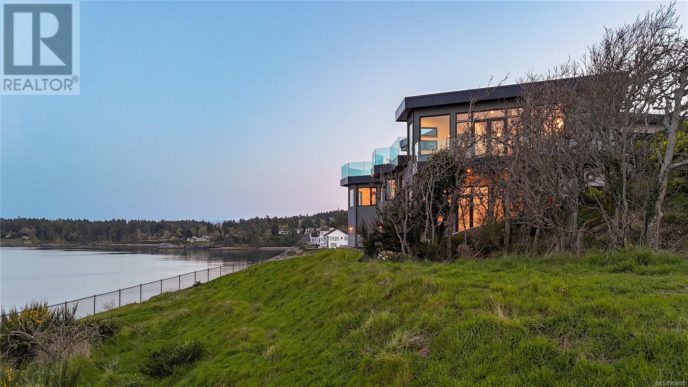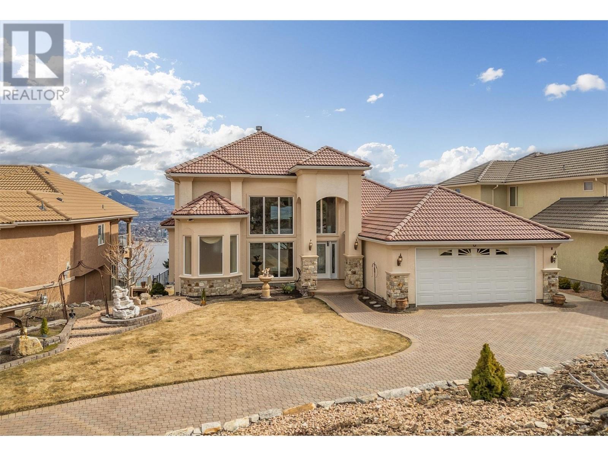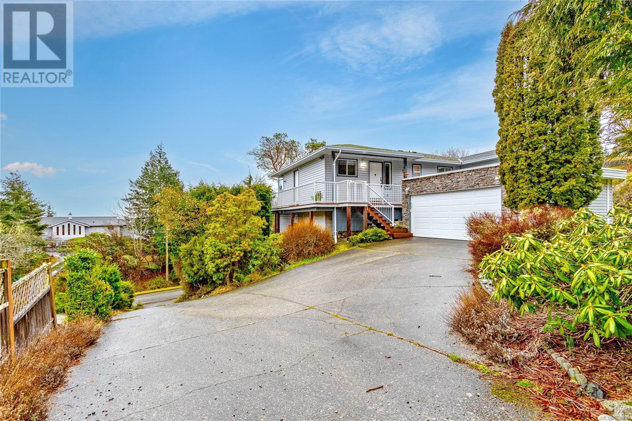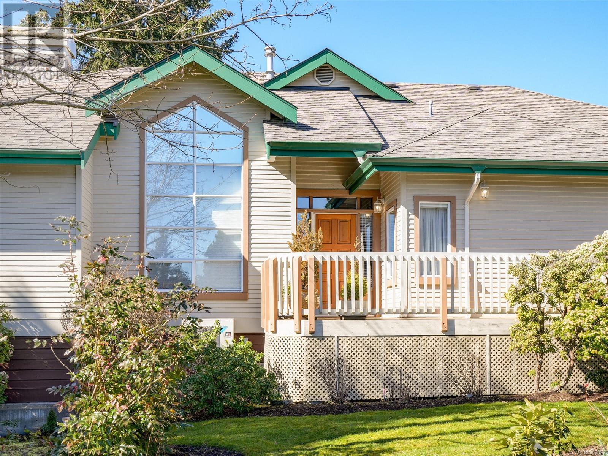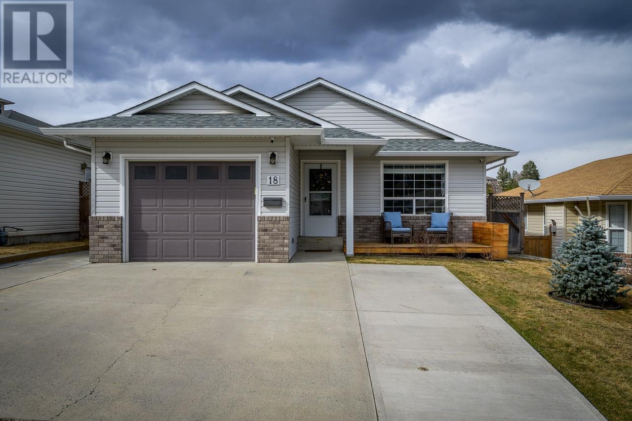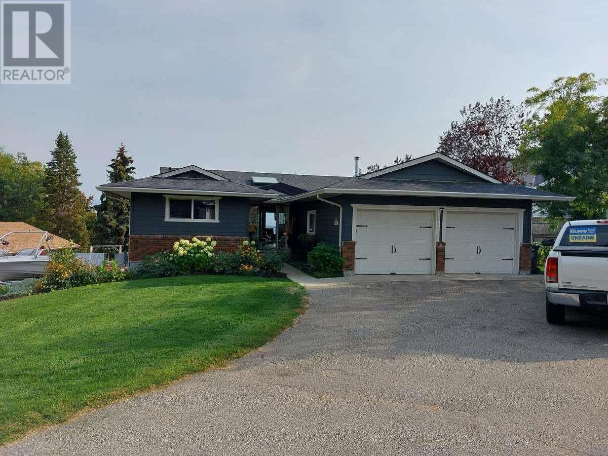309 1916 Oak Bay Ave
Victoria, British Columbia
Premium Residences in one of Victoria’s most sought-after neighbourhoods. Jawl Residential presents The Redfern. 29 luxury homes in a village setting offering shops, cafes, pubs, beaches, schools & parks, all within walking distance. Built to last with concrete & steel construction, oversized indoor & outdoor spaces with unmatched functional luxury. Your home will be comfortable year-round with energy efficient forced air heating & air conditioning. Enjoy views of Mt Baker and a lush neighbourhood treescape from the rooftop deck. Spa bathrooms and dream kitchens are designed to impress with extensive Italian millwork, integrated hidden refrigerator and dishwasher, Wolf professional gas cooktops, Fisher Paykel appliances and double thick quartz countertops. This south facing, 2 bedroom layout offers a unique living space including hidden pantry & laundry room. Bonus is the large sun drenched patio. (id:24231)
649 Mountjoy Ave
Oak Bay, British Columbia
This stunning and RARE Rancher in desirable South Oak Bay offers the perfect blend of timeless charm & modern upgrades, and just a short stroll to the ocean. Thoughtfully renovated inside & out, it boasts a professionally landscaped yard, sunny back deck with ornamental copper artwork, & a fully irrigated garden with a shed and metal roof. The pristine garage offers ample space for a workshop or flex area. Inside, the home features a bright, airy layout with five skylights, wide passageways for wheelchair accessibility, & fresh paint throughout. The gourmet kitchen is equipped with new quartz countertops, Wolf Oven, and KitchenAid fridge & dishwasher. The spacious living & dining rooms are perfect for entertaining, with a brand-new gas fireplace & built-in wine rack. The master suite, spa-like ensuite, & versatile lower-level bedroom add comfort & flexibility. With updated plumbing, electrical, & an electric vehicle charger, this move-in-ready home is an exceptional opportunity in Oak Bay. (id:24231)
7016 Beach View Crt
Central Saanich, British Columbia
Location, Location! Tucked at the end of a quiet cul de sac with views across Island View Beach, sits this wonderful oasis and lovingly maintained home. The design of this residence is remarkable, with the front/back split-level layout offering 3345 finished sq. ft. of bright and inviting living space. The optimal 3 bedroom, 3 full bath floor plan also enjoys a bonus room, office and generous storage for all your favourite hobbies. Outside the serenic waterfalls flow across the front vista, with multiple sitting areas front and back to capture the sun or the shade or the peaceful afternoon. The multi-level deck boasts a cozy hot tub in a very private setting. All this surrounded by beautiful gardens of rhododendrons, torch flowers, willows and a multitude of raised vegetable gardens and a succulent orchard offering up figs, plums, apples and a healthy supply of every berry imaginable. A list of upgrades and improvements too lengthy to list, this home is sure to impress! (id:24231)
2511 Maynard St
Saanich, British Columbia
Tucked at the end of a quiet cul-de-sac, 2511 Maynard St offers the perfect blend of quality and comfort in this stunning 4,140 sq.ft. home plus a 534 sq.ft. guest suite. Originally built in 1954, it was completely rebuilt in 2007, keeping only the garage wall, footprint, and studio. With 5 bedrooms + large media room and five bathrooms, including two ensuites, this custom home features warm tigerwood floors, quartz countertops, millwork, stonework, heated bathroom floors, and skylights. Accordion-style doors seamlessly connect the living room to the expansive patio, creating an effortless indoor-outdoor flow. The southwest-facing backyard boasts cultivated gardens, spacious patios, and a hot tub, all backing onto Frank Hobbs Elementary for ultimate privacy. Sitting on over ¼ acre, this home is just moments from Cadboro Bay Village, top schools, and the beach. A rare opportunity in a prime location! (id:24231)
975 313th Drive
Kimberley, British Columbia
For more information, please click Brochure button. Nestled in the charming community of Marysville (South Kimberley), this exceptional property offers the perfect blend of modern living and investment potential. Conveniently located near recreational facilities, schools, and coffee shops, with easy access to Cranbrook, this unique opportunity on a 0.19-acre corner lot. The main residence, built in 2015, is a spacious 1,600 sq. ft. home designed for comfort, while the additional accommodation/home is 800 sq. ft. a legal suite, built in 2014, is situated in an accessory building in the side yard—ideal for rental income, multi-generational living, or hosting guests. Both homes are well-maintained, turn-key, and move-in ready, with appliances included and brand-new hot water tanks under warranty. The property also boasts a 10x12 storage shed, interconnected hardwired alarms recently renewed, and scenic views from both dwellings. Each home has its own private driveway, ensuring privacy and convenience. The main house features three bedrooms, two bathrooms, a heated two-car garage, air conditioning, and a walk-out basement with in-floor heating. The beautifully landscaped grounds include a concrete driveway and underground sprinklers, adding to the home’s modern amenities. The secondary suite is fully self-contained, offering two bedrooms, one bathroom, in-suite laundry, separate utilities, and private covered parking. Built by the owner. (id:24231)
856 Antler Ridge Road
Invermere, British Columbia
It's time to enjoy the good life! Full unobstructed views of Lake Windermere, views of the Purcell Mountains, and all day sun! This brand-new stunning home (constructed by Ironwood Builders) is located in the exclusive and sought after Antler Ridge neighbourhood. Mountain modern perfection! The soaring vaulted ceiling and open concept living/dinning/kitchen area is perfect for entertaining but also comfortable and functional for a cozy evening relaxing by the wood-burning fireplace (with waxed black steel plating). The front deck captures the views and sunsets perfectly, the ideal place to enjoy a nightcap and a hot tub! All three bedrooms are separated for maximum privacy with ensuites. The oversized double car garage has room for two full vehicles plus the golf cart. The top floor master suite with elevated views off the private deck, endless natural light, and gorgeous steam shower- is truly a dream! The 0.287 acre lot features a huge and very private backyard space waiting for your landscaping ideas, so much opportunity to create a custom oasis. Being sold furnished! Escape from the hustle and bustle of the city... buying 856 Antler Ridge Road is not only an investment in a legacy masterpiece home, it is also an investment in a lifestyle, an opportunity to slow down and enjoy life and the best that Lake Windermere, Invermere, and the Columbia Valley has to offer! Book your private tour today. (id:24231)
6076 Davis Road
Magna Bay, British Columbia
6076 Davis Road, Lakeshore off the main road, but not too far out from the amenities of Scotch Creek. Built in 2016, this Copper Island Fine Homes build is nothing short of stunning. Sitting on the shores of the North Shuswap with 103 feet of lakeshore and south-facing lake views. This home features 5 bedrooms and 4 baths. Not only does it have room for the whole family, but it also boasts spray foam insulation for soundproofing throughout the entire floor between upstairs, as well as an additional soundproof barrier for the primary bedroom wall. This means that those who like to sleep in or stay up late won't be disturbed by those early risers in the family. With Brazilian teak hardwood floors, quartz countertops, cedar vaulted ceilings, and a real stone Rumford wood-burning fireplace, this lake house has it all and then some. The home features forced air heating and is roughed in for central air.The beach garage (13x8) on the side of the home by the carport is extremely handy for storing all the beach and lake toys, plus there’s a detached shed for extra storage. The septic system was upgraded with new components in 2024. Lake intake water comes with UV filtration. Dock and buoy are included. Check out the 3D tour and video. This home is a must-see if you're looking for a ready-to-go place on the Shuswap this year. Furniture is negotiable. Measurements were taken by Matterport. (id:24231)
5808 Rocky Mountain Way
Fairmont Hot Springs, British Columbia
WELCOME TO THE LAKE AND THE SOUGHT-AFTER COMMUNITY OF COLUMERE PARK - LARGE DETACHED GARAGE - SOLD FULLY FURNISHED + 600 SQFT SUN ROOM PROVIDING 8 + MONTHS OF ADDITIONAL LIVING SPACE. This incredible home is the ideal year round property with outstanding features including; lake, marina and beach access. Original owners for nearly 30 years have meticulously cared for and updated this property. Sold furnished and ready for your family to enjoy this summer. Experience the privacy of being nestled into a well treed nearly 1/2 acre, low maintenance corner lot just a short stroll or golf cart ride to the beach. FEATURING: Freshly painted wrap around deck (2024), new roofing (2018), complete exterior paint (2021), stone fire pit area, and a large 23.5 ft X 25 ft double insulated garage with two 8 foot doors for your ski boat and toys. Exceptional interior design blends the iconic soaring roof lines, windows and a spectacular floor to ceiling wood burning insert fireplace. Maple flooring throughout the main level, fresh modern colours, remodelled kitchen, dining & Bathroom, and an incredible screened in outdoor/indoor space constructed by suncoast enclosures with firetable and BBQ! Convenient main floor bedroom and full size laundry. The unfinished basement with roughed in plumbing is ready should you wish to expand your finished living space to your liking. Close proximity to the private beach, sport court, marina, playground and boat launch. Act now and enjoy for generations. (id:24231)
1901 Nels Nelson Crescent Unit# 6202
Revelstoke, British Columbia
This spacious 2 bedroom plus Den is one of the largest units at Mackenzie Village boasting 1138 sq.ft. This turn-key short term rental will come fully furnished with full-size hot tub and is ready to rent! This unit has great proven revenue with a bunch of booking already for the summer. Included with this unit is a 12""X12"" storage area with ski racks, work bench, a single garage, and an additional parking spot. This 2nd floor condo is located only a two minute drive to Revelstoke Mountain Resort and the future Cabot Golf Course. Book your showing today. (id:24231)
491 Jaffray Baynes Lake Road
Jaffray, British Columbia
The perfect home in the mountains and at the lake! This 2 bedroom, 2 bathroom home on half an acre of land in Baynes Lake has been nicely updated and is move in ready. The front half of the home features a wide open kitchen with pantry, family room, dining area and 2 bedrooms including primary with full ensuite. The back half of the home features another full bathroom, den with wood stove, office and mudroom. Outside you will love the covered porch, BBQ area, fully fenced yard and numerous outbuildings. The home also features important updates including new A/C unit, furnace and hot water tank. This is a great option if you are looking to retire to the South Country, wanting a second home at the lake or if you want to move your family to a nice community near Fernie Alpine Resort. Contact your REALTOR® for more information today! (id:24231)
3726 Zinck Road
Scotch Creek, British Columbia
This well built, first time offering 3 bedroom, 3 bathroom estate is gracefully positioned on a sprawling 0.52 acre lakeshore lot in the highly coveted Scotch Creek area of the stunning Shuswap Lake. With a double garage/shop, a sizable carport for RV parking, a generously-sized cold storage building, and a charming garden shed equipped with a convenient garage door, this property offers an unparalleled level of functionality. Home is fully equipped with full window and door security shutters for added peace of mind. Step onto the expansive sundeck and take in breathtaking views of the serene lake and surrounding mountains. Boasting over 3000 sq ft of thoughtfully designed living space. Don't miss this rare chance to own a piece of paradise with an exclusive buoy on the pristine Shuswap Lake. Indulge in the ultimate lakeside lifestyle at this remarkable sanctuary. (id:24231)
7922 Okanagan Landing Road Unit# 103
Vernon, British Columbia
Move right into this fabulous Mandalay Bay 1619 sq. ft. unit for immediate enjoyment of the breathtaking waterfront views it showcases. This gorgeous lake view luxury condo is arguably one of the nicest in Mandalay. This three-bedroom updated property offers fabulous living with wonderful community amenities. Inside, a charming entryway leads to a spacious kitchen with gleaming granite countertops and a large breakfast bar for casual dining. The adjacent living rooms is outfitted with an electric fireplace and a wall of windows with access to the generous deck. Elsewhere, the master suite boasts a walk-in closet and ensuite bathroom with tile flooring and access to the large deck. Two additional bedrooms are ideal for children and guests alike. Lastly, an in-suite laundry room offers convenience in the everyday. (id:24231)
240 Holloway Drive
Kamloops, British Columbia
Located in Tobiano, a 15 min drive to Kamloops, this impressive 2,900 Sq Ft brand new home is complete with 6 bedrooms & 4 full bathrooms providing the perfect blend of functionality & modern design and offering one of the few Fully-Legal basement suites in Tobiano! The main floor boasts 9' ceilings throughout, a huge living room with access to the front deck overlooking Kamloops Lake, a large dining area, spacious kitchen with island & pantry, laundry room, 3 bed & 2 full bath which includes the master bedroom with w/in closet & 5pc ensuite. The lower level offers 9' ceilings throughout, 2 more bedrooms, a 3pc bathroom, and a rec/family room with access to the back yard. The rest of the basement consists of a fully-separate legal 1 bed & 1 bath suite with it's own laundry. The oversized garage is 604 sq ft. Includes appliances, window coverings, landscaping, Central A/C, 200 AMP, 2-5-10 year warranty. GST applicable. Too many features to list - Contact listing agent for more information or to book a viewing! (id:24231)
934 Bullen Crt
Langford, British Columbia
Immaculate 3-level family home in the sought-after Citation Village. The stunning home offers 5 beds and 4 baths spread over 2,525 sqft. Main floor is bright with an open concept 9' ceilings living room, cozy gas F/P, a stunning kitchen with gas range, SS appliances, a dining area, and a 2-piece bathroom. The east-facing deck overlooking back yard is perfect for entertaining with a gas BBQ hookup. Primary bedroom with 3-piece ensuite, 2 spacious bedrooms, a full bath and laundry complete the upper level. The lower level boasts 2 more bedrooms, living room/kitchen combination, a 4-piece bathroom and an exclusive walk-out patio fronting a fenced backyard. Single-car garage with level 2 EV charging point installed and space for 2 vehicles in the driveway. End unit on a no thru road. Great family oriented community with a playground for the kids. Close by schools, shops, groceries, Costco, and restaurants. Strata fee includes insurance, water, mgmt, and sewer. Priced Below Assessment! (id:24231)
300 Bonsai Pl
Qualicum Beach, British Columbia
Welcome to this stunning 6.86-acre property offering a total of THREE buildings surrounded by mature trees, trails, pond and gardens! Accessed by a private driveway from two roads, there's plenty of space for all your toys and projects allowing you to fully embrace an active, adventurous lifestyle. The main West Coast style home features impressive vaulted ceilings, cozy wood burning stove, beautiful stained glass, skylights that flood the home with natural light, loft style primary bedroom plus additional bedroom/office complete with a spacious covered deck for year-round entertainment. Bonus multiple outbuildings including two charming detached cottages and powered workshop, making it ideal for those seeking a versatile lifestyle. Located in a serene and sought-after area, this expansive property features a The property is designed with the indoor/outdoor lifestyle in mind, offering ample space for entertaining, relaxing, and exploring. (id:24231)
710 Conn Street
Sicamous, British Columbia
Get ready to soak up the sunshine in Sicamous with this single-family home that has space, style, & summer vibes! Perfectly positioned for those who love a little room to roam, this property features a large carport with plenty of space for your RV, a detached garage for all your toys, & a fully fenced backyard—ideal for BBQs, pets, backyard games, & lazy afternoons under the sun. Step inside to find a bright & inviting space with 3 spacious bedrooms & 2 bathrooms. Updates include new flooring, fresh paint, kitchen appliances, an updated electrical service plumbing & hot watertank, & eye-catching backsplash upgrades in the kitchen & bathrooms. The cozy wood heat keeps things toasty in the winter, while the open layout is perfect for gatherings. Downstairs, the fully finished basement is a total bonus, featuring a huge rec room & a den area—perfect for movie nights, a home office, or even transforming into a rental suite (yes, it’s zoned). Whether you’re an investor looking to take over the existing long-term tenancy or a growing family dreaming of extra space & parking, this home checks all the boxes. With a brand-new medical facility, infant daycare, top-notch schools with fantastic sports programs, & year-round recreational activities, there’s something for everyone. Minutes from Shuswap Lake, sandy beaches, & endless water adventures as well as Revelstoke’s world-class slopes are just 45 minutes away, with Salmon Arm a quick 23-minute drive for all your city conveniences. (id:24231)
704 Revelstoke Avenue Unit# 102
Penticton, British Columbia
This three-bedroom half-duplex in Penticton offers both comfort and convenience, ideally located within walking distance of the South Okanagan Events Centre, a golf course, the casino, and Okanagan Lake. The main floor features a modern kitchen with upgraded appliances, including a gas range and an extended island with seating. It flows seamlessly into the dining area and living room, where a cozy gas fireplace adds warmth and charm. Lower-level windows are fitted with privacy film, enhancing both security and energy efficiency by helping to keep the home cool in the summer. Upstairs, you will find three bedrooms and one bathroom. The home has central air conditioning, window treatments, and a carpet-free design for easy maintenance. Outside, the property offers two dedicated parking stalls, a storage shed, and garden boxes ready for your personal touch. This move-in-ready home is an excellent opportunity for those seeking quick possession and a well maintained home. (id:24231)
435 Bach Road
Kelowna, British Columbia
Charming Family Home in Rutland North – Ideal for Comfortable Living Welcome to this inviting 4-bedroom, 2-bathroom family home in the heart of Rutland North, Kelowna. Perfectly designed for both comfort and convenience, this property offers everything a growing family needs. Situated on a level lot, the home boasts ample parking, including a detached, heated garage, ideal for a workshop or extra storage. The fully fenced backyard is perfect for pets and children to play safely, while the entertainment deck provides a fantastic space for hosting family gatherings or relaxing outdoors. Inside, the open concept living area seamlessly connects the kitchen, dining room, and living room, creating a warm and welcoming atmosphere. With four well-sized bedrooms and two full bathrooms, there’s plenty of space for everyone. This home is in an excellent location, within walking distance to schools, shopping centres, and recreational facilities, ensuring convenience for the whole family. If you're looking for a move-in-ready home with space, functionality, and a family-friendly setting, this is the perfect place for you! (id:24231)
1098 Stockley Street
Kelowna, British Columbia
Nestled above the 2nd hole at Black Mountain Golf Course, this stunning 4-bed plus den, 3-bath, 3,701 sq. ft. custom-built home offers breathtaking, unobstructed mountain and golf course views. This immaculate, high-quality home is hitting the market for the first time! The main level boasts a dream kitchen with high-end floor-to-ceiling cabinetry, a massive quartz island, BLUM electronic upper cabinets, and a butler’s pantry. The great room and dining area are bathed in natural light from expansive windows, and the great room features a gas fireplace with custom lighted shelving. Surround sound throughout the home, inside and out. The primary suite offers deck access, custom blackout drapes, a tray ceiling, a spacious walk-in closet, and a spa-like ensuite with a heated towel rack, heated floors, and an enormous walk-in shower. A bright office with 15’ ceilings and a Murphy bed, plus laundry and a powder room, complete the main floor. The huge covered back deck is an entertainer’s dream, offering incredible views with motorized screens, a ceiling gas heater, and built-in speakers. The oversized, heated triple-car garage features epoxy flooring and ample parking. Downstairs, a well-established B&B features a family room with a 100” fireplace, wet bar, separate entrance, laundry, 2 beds and a bath. A gym and 3rd bed complete the lower level. Easily suitable! The zeroscaped, low-maintenance yard features mature trees, shrubs, perennials, Synlawn, and a private lower patio. (id:24231)
1002 Riverside Avenue Unit# 206
Sicamous, British Columbia
Welcome to The Riverside, where convenience & lifestyle come together in this beautifully updated one-bedroom, one-bathroom condo. Designed for effortless living, this fully turn-key unit comes furnished—including a Murphy bed in the main living area—making it an ideal getaway or investment property. Enjoy a deep-water boat slip (#43), two parking stalls (one underground & one above ground), & a host of amenities. The unit is fully equipped with housewares, linens, indoor & outdoor furniture, & a BBQ—everything you need to settle in immediately. Recent updates include modern light fixtures, plumbing fixtures, appliances, paint, & window AC. Strata fees are just $355.62/month, covering hot water, propane for the fireplace, building maintenance, dock access, landscaping, snow removal, & garbage collection. If you’re a local homeowner looking for a premium boat slip, this unit offers an excellent opportunity—you can rent it out on a long-term basis while securing convenient dock access. This is your chance to own in one of Sicamous’ most sought-after developments. Schedule a viewing today! (id:24231)
345 Dougall Road N Unit# 210
Kelowna, British Columbia
Welcome to UniK-Town! Second floor 306 sq ft studio suite that is perfect for a first time buyers, students or investors! This unit comes with all appliances, pull out murphy bed, built in eating area and a storage locker! A high walk score to transit, shopping, restaurants, parks, and amenities. The bus stop of UBC line at the front of building. Building amenities include a rooftop terrace, common room, storage and bike storage area. Just 10 mins from UBCO and YLW, just 15 mins from downtown Kelowna. Building is just 6 years old. Listed below assessed value! (id:24231)
345 Dougall Road N Unit# 224
Kelowna, British Columbia
Welcome to UniK-Town! Second floor 306 sq ft studio suite that is perfect for a first time buyers, students or investors! This unit comes with all appliances, pull out murphy bed, built in eating area and a storage locker! A high walk score to transit, shopping, restaurants, parks, and amenities. The bus stop of UBC line at the front of building. Building amenities include a rooftop terrace, common room, storage and bike storage area. Just 10 mins from UBCO and YLW, just 15 mins from downtown Kelowna. Building is just 6 years old. Listed below assessed value! (id:24231)
1950 Durnin Road Unit# 407
Kelowna, British Columbia
Welcome to the urban village at The Park Residences- where style and amenities combine for an enhanced living experience. This generously proportioned home- over 1300 sq ft- revels in its spacious and unique layout. Comprising 2 over sized bedrooms, ( master with ensuite, featuring a jetted tub and a walk in closet), an open plan kitchen/dining/living room-with high ceilings throughout- and a cozy gas fireplace. And outside, a balcony with a serene garden courtyard view, and a gas hookup for those BBQ dinner. This is NOT your usual condo- please use the 3D virtual tour to see for yourself. Featured inclusions with your strata fees are 2 underground parking spaces, an oversized storage room, and hot water/gas. The building amenities also offer an outdoor pool and hot tub, ( with washrooms), bike storage, a car wash station, 2 workshops, a games room, library, fitness centre and even a tennis/pickleball court. There's even a guest suite available for rent for those ""out of town guests"" wanting to enjoy the Kelowna lifestyle. And all of this in close proximity to shopping, recreation, ( Mission Creek Greenway) and transit. Contact your realtor to organise a viewing today! (id:24231)
5150 Fairway Drive Unit# 29 - D
Fairmont Hot Springs, British Columbia
Spend EASTER & NEW YEAR's EVE in this RARE End-Unit - Luxury, Convenience & Adventure Await. Indulge in the ultimate four-season luxury escape with this exclusive 1/4 ownership opportunity—a true gem offering unmatched value and effortless ownership. Nestled in a serene, private setting, this fully managed retreat allows you to immerse yourself in nature without the hassle of upkeep. Designed for discerning buyers, this stunning property seamlessly blends rustic elegance with modern sophistication. Step into a spacious, fully furnished haven, where a cozy fireplace, rich wood accents, and tasteful decor create the perfect ambiance for relaxation and entertaining. With three beautifully appointed bedrooms, including two private primary suites with spa-like ensuites, every detail is crafted for comfort and exclusivity. Whether you seek thrilling winter adventures or prefer leisurely autumn days on the golf course, this retreat delivers. Hike through breathtaking mountain trails, take in the crisp alpine air, or unwind in the rejuvenating Fairmont Hot Springs. Relax on one of four private decks, savouring the stunning mountain views. Enjoy the effortless luxury of a lock-and-leave lifestyle and professional management. D Rotation 1/4 share provides approximately 13 weeks/year of use including almost the entire month of September! Check-in August 29th 2025 and don't check-out until September 26th, 2025. - and NEW YEAR's EVE! What would that cost you on AirBnB? (id:24231)
2351 Mcgraw Street
Penticton, British Columbia
ITS A GOODER - Fantastic opportunity for those who need space, options for parking, being central to shopping & highways in & out of town. close to AIRPORT & SKIING Extremely well maintained home. List of upgrades are staggering, check out the listing details. Spacious 2313SF bi level home 4/2 with potential 5/2 on a popular street in a central location, benefits to numerous to mention. Currently this home represents itself as 2 bed 1 bath, with a den , dining room living room upstairs, then 2 bed down, one bath with recrm or a future spacious 1 or 2 bedroom SUITE with living room/ bedroom & kitchen/den area potential in basement. Possible two bedrooms if needed. Lots of room Separate entry. Fully fenced 8189SF PRIVATE lot, useful SINGLE SHOP. Room for RV, BOAT OR QUADS, Parking parking parking then single+ garage attached. Raised garden beds in a sunny backyard. This house is very complete all the heavy lifting is done, buyers with a turn key mindset will be impressed. (id:24231)
10 1506 Admirals Rd
View Royal, British Columbia
Welcome to Admirals Walk! This South-facing 19 year leasehold, 2-bedroom, 2-bathroom townhome is an affordable option for those looking to settle in a peaceful, convenient area. This pet-friendly home features a functional two-level layout, with a spacious living room that opens to a fenced patio, perfect for enjoying the outdoors. Some updated flooring throughout, along with in-suite laundry and additional storage, add to the home’s comfort. Upstairs, the primary bedroom comes with its own private deck and a walk-in closet. The second bedroom includes a Murphy bed, adding flexibility for use as a guest room or home office. Ideally situated near the Admirals Walk Shopping Centre, public transit, Naden Athletic Centre, and the scenic Gorge waterway, you’ll have everything you need just a short distance away. Plus, rentals, children, and pets are all welcome! Book your viewing today! (id:24231)
2595 Okanagan Street
Armstrong, British Columbia
Dreaming of space, here’s where opportunity knocks? Welcome to 2595 Okanagan Street—a solid 5-bedroom, 2-bath home on an oversized city lot in Armstrong. Whether you’re a first-time buyer, investor, or looking for multigenerational living, this property delivers flexibility and future potential. The main level is ready for your added ideas and designs, featuring a freshly painted, open-concept layout with a bright living & dining area all open to the roomy kitchen, ideal for family life while the three bedrooms and a full bathroom complete the upstairs. Downstairs, there’s a fourth bedroom, plus a large utility/storage room for all the extras. Bonus: a separate-entry, 1-bedroom, 1-bath mortgage helper—ready to generate income or extended family. The backyard? It’s massive. Terraced and versatile, there’s room to build a shop, plant an epic garden, or capitalize on Provincial development rules or the upcoming New Development Plans for the City of Armstrong. Add in a large rear deck, extra storage off the carport, and solid bones throughout, this home offers endless possibilities for a growing family or savvy investor. (id:24231)
4351 Gordon Head Rd
Saanich, British Columbia
Introducing this just completed modern abode, a testament to unparalleled oceanfront opulence in the heart of Saanich's revered Arbutus neighbourhood. As you approach this iconic perch, located on the east side of the Saanich peninsula, you are immediately embraced by the breathtaking beauty of the Pacific Northwest. This residence spans over 5,000 square feet of exquisite living space, tailored to those with discerning tastes. Every corner of the house offers a visual feast – be it the historic Ten-Mile Point of Victoria to the south, the enchanting Gulf Islands to the north, or the picturesque San Juan Islands to the east. The backdrop of the Cascade mountain range further accentuates the visual spectacle, promising a living canvas that evolves with every passing hour. The home's design is intentional, marrying function with aesthetic appeal. At the epicentre is an open-concept kitchen, ensuring that whether you're dining, entertaining, or simply relaxing, the mesmerizing ocean views remain within sight. In addition to an enviable open-concept living/dining room, three bedrooms find their home on the main floor, two accompanied by luxurious ensuites. Conveniently, double attached plus double detached garages also ensure comfortable entry to the home and plentiful protection for vehicles. Descending to the lower level, beyond an additional living room ideal for numerous guests, a lavish primary suite greets you – its walk-in closet and spa-inspired ensuite epitomizing grandeur. This level also houses an additional bedroom, and a dynamic fitness/recreation area, catering to a life of leisure. Perched on a 1.5-acre lot with 350 feet of frontage, the property promises sprawling outdoor spaces and beckons with the allure of potential pool locations. Yet, the natural wonder doesn't end at the property line. The active marine ecosystem ensures a constant parade of nature's wonders, from majestic orcas to playful otters and a diverse range of coastal birds. (id:24231)
507 1301 Hillside Ave
Victoria, British Columbia
The Sparrow! Discover this contemporary south-facing 1-bedroom, 1-bath + den/nook workspace, offering 604sq. ft. of stylish living space. Enjoy two expansive patios overlooking the serene Gary Oak meadow, perfect for relaxation or entertaining. The bright, open-concept layout is Designed with both style and function in mind, the kitchen boasts premium stainless steel appliances by Samsung and Whirlpool, quartz countertops, and custom millwork with built-in cutlery and recycling stations. This home also includes a Modo Car Share Membership with an onsite vehicle for ultimate convenience. Perfect for cycling enthusiasts, the community offers secure bike storage, a bike/dog wash station, and a bike repair area. Bring your furry friends! 2 dogs allowed no size limit or 2 cats or 1 and 1. Built in 2023, and still under warranty, Sparrow is thoughtfully designed in the heart of Oaklands—just minutes from vibrant cafés, boutique shopping, and the best city experiences. (id:24231)
2192 Cubbon Dr
Oak Bay, British Columbia
Beautiful Oak Bay 5-bedroom, 2-bathroom character home! Large beautifully landscaped south facing property close to Oak Bay Village and all amenities, Bowker Creek Trail, Oak Bay Rec Centre, Oak Bay High School and nearby beaches. Bright living room and dining room with all day sun. The main floor features beautiful wood flooring, would burning fireplace, spacious rooms and numerous windows. Kitchen with Corian counter tops, movable island, recessed tv and remote control blinds. Primary bedroom with large windows with remote control blinds and ample closet space. The upgraded lower level includes expansive family room, two more bedrooms, office, large laundry room with sink and bathroom. Access the park like fenced in private yard and large patio area from the deck off the kitchen or from the lower level. Numerous flowering bushes and trees. Garage, heat pump, oil furnace and irrigation complete this package. A fantastic central Oak Bay location and a wonderful place to call Home ! (id:24231)
309 2550 Bevan Ave
Sidney, British Columbia
OPEN HOUSE SATURDAY, MARCH 29, 2:00 - 4:00 P.M. STUNNING WATERVIEW 2 bdrm. 2 bath condo with SOUTHEAST EXPOSURE. Pride of ownership is evident from the moment you enter. Large picture windows to enjoy the water, mountain & park views Entertainment sized living & dining room with a gas fireplace. Updated kitchen with eating area & sliding glass doors to the covered balcony. Spacious Primary bedroom with a walk-in closet, 3-piece ensuite & doors out to the balcony. Storage room in the unit or it could be a small office. There's also a storage locker on the same floor. Secure, underground parking as well as lots of guest parking. Amenities include a large sundeck with fabulous views, a library & an exercise room. Portside was remediated with new exterior cladding, decks, windows & roof. There's no age restriction. a dog or cat is allowed (no size restriction), rentals allowed ( 90 days or more) BBQ's allowed. (please refer to Bylaws) Prime location just steps from the waterfront walkway, park, fishing pier, shops & restaurants. A 'must see' in this price range. Amenities include: rooftop deck, library, exercise rom, workshp. Quick possession possible. (id:24231)
7171 Dixon Dam Road Unit# 5
Vernon, British Columbia
Super cozy 2 bedroom, 1 bathroom home in funky Tillistar Village (19 homes on 7 acres surrounded by trees but still close to Vernon). The main floor consists of living, dining, kitchen and bathroom. The 2 bedrooms are upstairs. There is one deck off the front of the house and another off the back bedroom upstairs. Up to 2 dogs allowed with no size restrictions (or 2 cats or a cat and a dog). New roof & new duradek on back deck fall 2024. There is an in-ground swimming pool to enjoy come summertime, as well as tennis courts and a new playground for the little ones. And there is more then enough green space for kids and dogs to run around on. Super quiet area. BX Falls trail just a few minutes away. Close to town and an easy drive to Silver Star Resort and Sovereign Lake Nordic Centre. Ready for immediate move-in. If you are not familiar with it you have got to check out Tillistar Village. (id:24231)
608 1400 Lynburne Pl
Langford, British Columbia
Rare Find- ONE BED + DEN (decent size) & 2 Bathrooms, in the luxurious steel and concrete Finlayson Reach! The SW facing window brings in abundance of natural lights and overlooks the breathtaking greenery of the world renowned Jack Nicklaus designed Bear Mountain Golf Course. This immaculately maintained condo features chef's kitchen boasting gas range, granite countertops & newly updated SS appliances 2024 (see feature sheets for more details), ensuite laundry room with BRAND NEW set and storage space, 9 ft ceilings, air conditioning and smart home heating system. Take a moment and enjoy the beautiful serenity under the private covered balcony? Plus, the building offers games room, movie theatre, lounge, fitness room, storage and secure underground parking. Explore the easy access to hiking, biking trails and outdoor opportunities. Coffee shops, restaurants and outdoor amenities are just steps away. Enjoy the Resort Living in Bear Mountain! (id:24231)
3630 Ridge View Terr
Colwood, British Columbia
Elevate your lifestyle in this modern home perched high on prestigious Ridge View Terrace. Enjoy sweeping views of the Juan de Fuca Strait, Olympic Mountains, and the Salish Sea. Step into refined elegance and experience main-level living with an open-concept layout that seamlessly connects the living, dining, and kitchen areas—offering both style and function. The kitchen boasts a spacious design with a large island, high-end appliances, stone countertops, and a walk-in pantry. Upstairs, indulge in the luxurious primary bedroom retreat, complete with a walk-in closet, spa-inspired ensuite, and private balcony to take in the breathtaking views. Two additional generously sized bedrooms, each with walk-in closets and their own ensuites, complete the top floor. The lower level features a media room and ample storage. Comfort meets convenience with in-floor radiant heating and a heat pump for year-round efficiency. Located near all amenities and nestled in a quiet, growing community, this home checks every box! (id:24231)
1429 West Kelowna Road Unit# 4
West Kelowna, British Columbia
Welcome to Eagle Rock, an exclusive gated community where luxury meets panoramic views! This custom-built executive home boasts 4 bedrooms and 4 bathrooms across 4,239 sq ft, offering breathtaking views of Okanagan Lake, the city, and the mountains from all three floors. Imagine yourself enjoying these features: * **Stunning Architecture:** 18' ceilings and wall of windows maximize views as far as the eye can see, complemented by floor-to-ceiling columns, cornice crown molding, and coiffured ceilings. * **Elegant Details:** A gorgeous curved staircase, fireplaces on both levels, and a wet bar & games room perfect for entertaining. * **Luxury Amenities:** A gym, wine-making room, electric privacy shades in the great room and on the deck, a ""dumb waiter"" from the wet bar up to the kitchen, and heated tile floors in the kitchen and ensuite. * **Smart Home Features:** Multi-mode lighting with one-button control for ambiance. Remote control shades, Wired-In Surround sound speakers, and a trash compactor! * **Outdoor Oasis:** Pristine Brick Paver Driveway, Low-maintenance landscaping with Hot Tub overlooking the unbeatable Okanagan Lake, WR Bennet Bridge & Shimmering Downtown Kelowna views. The gas firepit and dry riverbed with bridge (water feature has been disabled) are also found in the pool-sized backyard, ideal for summer recreation and year-round enjoyment. THIS HOME MUST BE SEEN to fully appreciate its spectacular views, unique charm and exceptional features. (id:24231)
1667 Bisley Pl
Saanich, British Columbia
Located on a quiet cul-de-sac in Gordon Head, this well maintained/updated family home offers 5 bedroom, 4 bathroom and 2 kitchens. Large, bright kitchen with solid wood cabinets, stainless appliances, cork floors, and a generous eating area. Large living room with a wood-burning fireplace insert. Just off the dining room is a beautiful west-facing 20 x 20 vinyl sundeck, perfect for BBQ's. Solid maple hardwood floors in living room, dining room, and hallways. Down the hall is 3 bedrooms with the primary one offering a 2-piece ensuite. Lower level of the main area has one bedroom with a newly-built 4-piece bathroom, and a den. A self-contained 1-bedroom suite with separate access, kitchen, insulated laminate floors, 3 piece bath + its own laundry. Sound-proofing between the home and suite. Lots of parking in large driveway and double garage. Totally private rear yard. Walking distance to all schools, + a quick commute to UVIC, Gordon Head Community Centre, Majestic Park and Mt. Douglas. (id:24231)
4736 48a Street
Chetwynd, British Columbia
DIY SKILLS? The PRICE is RIGHT and OPPORTUNITY AWAITS! FULL DUPLEX on almost half an acre. GREAT rental property location, near schools, parks & shopping! Bright and cheery upstairs has 3-bedrooms, 1-bathroom on each side plus one finished bedroom in the basement for a total of 7 bedrooms with more room to expand in the unfinished basement. New windows for upstairs and 2 exterior doors have already been purchased and are being stored in the basement. NOTE: Electrical is currently 60 amp per side, so will need to be upgraded by the Buyer. If this sounds like it could work for YOU, call NOW and set up an appointment to VIEW! QUICK POSSESSION possible. Don’t wait! This property is priced to move. (id:24231)
#3-4232 Eldon Frontage Road
Tappen, British Columbia
RENO SPECIAL! HANDY PERSON SPECIAL! PRICED TO SELL! QUICK POSSESSION! Tappen Hill Top Mobile Home Park ~ Ready for a makeover! Renovate the home and add your own personal touches! Quiet neighbourhood, fabulous mountain range and valley views! Pets are allowed with Park approval. Monthly pad rent is $550.00. 15 minutes to downtown Salmon Arm. (id:24231)
72 Forest Edge Drive
Kelowna, British Columbia
Well maintained 5-bedroom, 3.5 bathroom home in the desirable Wilden community, perfect for families. The main level features a functional layout with a mudroom, laundry room, office, along with an open-concept kitchen, dining, and living area that flows seamlessly to a spacious backyard. Upstairs, you'll find three bedrooms, including the primary suite with a double vanity, custom tile shower, and walk-in closet. The bright, open basement offers a large rec room with a wet bar, two additional bedrooms, and a full bathroom—ideal for guests or extra living space. Situated in a welcoming family-friendly neighborhood, this home is close to parks, trails, and top-rated schools. (id:24231)
9 4771 Cordova Bay Rd
Saanich, British Columbia
Seascape, an exclusive waterfront luxury townhouse development in popular Cordova Bay with spectacular 180 degree views east to Haro Strait and Mt Baker and direct access to the beach. You will love this private free standing 3 bed/3 bath end unit featuring a great layout with ocean views from almost every room. Enjoy the sunrises and sunsets from numerous outdoor balconies, peace and quiet with an abundance of nature, trees and grassy knolls, and wildlife viewing. The main floor layout is superb with huge kitchen and eating area, lovely sunken living room, open dining room, a main floor bedroom/office and 2 piece bath. Imagine what you could do to update this to your standards. Upstairs, a beautiful primary bedroom and ensuite with soaker tub, walk in closet, and a second bedroom with ensuite too. East and west facing decks to soak up the sun all day. Double car garage, and so much storage for your toys! Hiking, golf, biking trails and beaches abound, while all amenities, steps away. (id:24231)
200 Black Forest Trail Unit# 102
Invermere, British Columbia
Welcome to this bright, inviting 2 bedroom, 2 bathroom townhouse in the popular Black Forest Village complex in Invermere, BC – a prime location for year-round recreation and adventures! Whether you’re skiing in the winter, hiking, golfing in the summer, or enjoying peaceful lakeside activities, this home is perfectly situated for access to the Valley’s many options for outdoor enthusiasts. Just a stone’s throw from Highway 93/95, you’re minutes from the Valley’s top recreational destinations, in addition to the amenities and services the community offers. Unique local shops, casual and fine dining – something for everyone. This townhouse features an abundance of natural light, filling every room with a warm and inviting atmosphere. Modern vinyl flooring runs throughout, providing both style and low maintenance. The spacious bedrooms include large closets for ample storage. The bright kitchen features stainless steel appliances and plenty of room for dining. and A versatile bonus room awaits – perfect for a home office, exercise room, or any flex space you need. The built-in vacuum adds that extra convenience on cleaning day. With its unbeatable location, this townhouse offers the perfect blend of outdoor adventure and mountain living. Whether a vacation home, investment property or a year-round home, this property has everything you need to enjoy the best that the Columbia Valley has to offer. Pictures with furnishings are virtually staged using AI. (id:24231)
7174 Alder Park Terr
Sooke, British Columbia
Welcome home! Discover the perfect measure of comfort in this well-maintained, one-level residence offering 1,749 square feet of functional living space. With 3 spacious bedrooms and 2 full bathrooms, this home is designed to meet all your needs. The generously sized primary suite features a walk-in closet and a private 3-piece ensuite. The open-concept kitchen, dining, and family room provide a seamless flow, great for both everyday living and entertaining. Step outside to the oversized wrap-around deck, where you can relax and enjoy partial ocean views while soaking in the tranquility of your 0.60-acre property. With ample space for gardening, extra parking at the rear of the lot, and room for your boat or RV. The double-car garage ensures secure parking and additional storage, while the walk-in crawlspace on the ground level provides even more space for your belongings. Located on a quiet cul-de-sac in a well-established neighborhood, you’ll enjoy easy access to nearby trails, beaches, and Sooke’s vibrant town core. Public transit is just a short stroll away, making commuting a breeze. Don’t miss your chance to own this exceptional home—schedule a viewing today! (id:24231)
43 530 Marsett Pl
Saanich, British Columbia
OPEN HOUSE SATURDAY, 29th,12-2 pm HIGHLY SOUGHT-AFTER FLOOR PLAN IN THE EXCLUSIVE ROYAL LINKS SOUTH. A spacious 3-bedroom sun-filled end-unit townhouse offers main level living with the added convenience of a primary bed on both levels and A/C heat pump. Main floor features a dining area, large windows, hardwood flooring, and an updated bright kitchen with a coffee bar/wet bar area with solid surface counters. The cozy family room opens up to a secluded deck, perfect for enjoying sunny mornings or hosting BBQs. The primary bedroom on the main floor includes a generous 4-piece ensuite and a large walk-in closet. There’s also a powder room and laundry room for added convenience. Downstairs, you'll find 2nd primary bed with cheater 4 pce ensuite, 3rd bedroom, media room, workshop/hobby room and plenty of storage. Enjoy direct walk-out access to a covered patio with views of the lush green space. This townhome also offers a double car garage & ample guest parking. Located close to Commonwealth Pool, Broadmead Shopping Centre, public transit, and easy access to trails leading to Elk Lake, this home combines comfort and convenience in an unbeatable location. (id:24231)
105 2469 Gateway Rd
Langford, British Columbia
Discover this pristine 2-bed, 2-bath, South facing elevated ground floor condo at the heart of Westshore right next to Costco. This bright, expansive unit boasts quartz countertops, custom roll shades, 2 secure underground parking spots, and an Electric car charger. Embrace energy efficiency with the BUILT GREEN design, featuring solar panels, triple-pane windows, heat pump, leak detection system, and low-flow bathroom fixtures. The primary bedroom offers a walk-in closet and a luxurious3 piece ensuite, and the 2nd bedroom is cleverly separated by the living area. Enjoy the convenience of in-suite laundry and ample storage space. The building's amenities, including a gym, rooftop patio, dog walk area, and a community lounge, elevate the living experience. Benefit from its prime location amidst shopping centers, grocery stores, schools, dining, nearby hiking trails, and all the Westshore lifestyle you desire!! (id:24231)
3409 Lakeshore Road Unit# S308
Kelowna, British Columbia
Nestled in the heart of Pandosy Village, this stunning 1,149 sq. ft. luxury condo offers resort-style living with breathtaking lake views. This brand-new 2-bedroom plus den, 2-bathroom residence boasts a spacious interior, solid concrete construction, and premium finishings throughout. Designed for those who appreciate the finer things, Caban delivers exceptional outdoor living spaces and world-class amenities, including a 25+ meter private lap pool, hot tub, and pool house with a BBQ and television. Relax in one of three private cabanas with seating for 10, complete with fire tables overlooking Gyro Beach and Okanagan Lake. Indulge in wellness with a Himalayan salt sauna and a state-of-the-art indoor fitness facility featuring his and hers changerooms. The complex is even pet friendly, allowing both cats and dogs. Just steps from gourmet grocers, artisan wine shops, breweries, and top-tier restaurants, this home offers a truly unparalleled Kelowna lifestyle for recreation and culinary enthusiasts alike. (id:24231)
1951 Lodgepole Drive Unit# 18
Kamloops, British Columbia
Charming Pineview Single Family 3 bedroom 2 bathroom Bare land Strata home. This home is one the largest ones in the complex boasting 1341 sg. ft. of living space with a large crawl space for storage the attached single car garage has a workshop area for the handy person. The fenced back yard features a multi level decking to relax and grassed area and irrigated garden spaces and large garden shed. The front yard has deck to sit out on and driveway has been widened to accommodate the travel trailer and two vehicles. The roof was replaced in 2022. The kitchen and dinning rom have been updated with inclusion of a new island with a wine cooler built in and extra storage and Quartz counter tops for the counters and island, Feature wall in the Dinning room , new LED light fixtures updated door hardware through out the home, new dish washer and microwave, the sky light in the kitchen area brings in abundant natural light. The living room has a large window and a cozy gas fire place for your relaxation. The main 4 piece bathroom has a moon light for natural light. The large master bedroom has a large ensuite featuring a separate vanity with tub and toilet separated. Pineview offers Hiking and Biking trails for out door activities as well as sports rink and playground there is a new elementary school under construction bus transportation is a mere block away. Strata Fee $173.00 / month. All measurements are approximate and are to be verified by the buyers if important to them. (id:24231)
2704 Cordova Way
West Kelowna, British Columbia
For more information, please click Brochure button. Stunning Lakeview Heights Home – Fully Renovated with Breathtaking Views & Income Potential. A beautifully maintained and fully renovated home nestled in the heart of Lakeview Heights. Situated on a quiet cul-de-sac along the famous West Kelowna Wine Trail, this home offers the perfect blend of luxury, convenience, and investment potential. Boasting unparalleled views of Okanagan Lake, the mountains, rolling vineyards, and the city lights of Kelowna, this property sits on a spacious 0.58-acre lot, providing ample parking for RVs, boats, and all your toys. A brand-new 16' x 24' insulated shop with 220V power and WiFi adds even more versatility to this incredible property. Inside, you’ll find a bright and modern living space, thoughtfully updated with high-end finishes. The main home offers spacious, open-concept living, perfect for entertaining or relaxing while soaking in the picturesque scenery. As an added bonus, this property features a fully self-contained unregistered 3-bedroom suite, complete with in-suite laundry, a sleek granite kitchen, and stainless steel appliances. Enjoy the best of West Kelowna, with award-winning wineries, breweries, fine dining, grocery stores, top-rated schools, and other amenities all within walking distance. This rare gem offers the ultimate Okanagan lifestyle - whether you're looking for a dream home with breathtaking views or an incredible home! (id:24231)
9020 Jim Bailey Road Unit# 142
Kelowna, British Columbia
BUYER BONUS. The seller will pay your first 3 months of pad rent! This unique property has all the farmhouse charm and fine touches that will sweep you off your feet. The open and spacious living area features ample space for family and entertaining. The kitchen includes a pantry for convenient storage, a stunning skylight, open shelving fixed on piping, poured concrete countertops, a coffee bar corner and unique touches such as the cupboards with exotic hardware. The bright living and dining rooms offer a homey electric fireplace and corrugated steel feature wall. The three bedrooms and two bathrooms are found past a sliding barn wood door which assists with noise reduction and can separate each wing of the home. An oversized bathroom includes rope hung shelving, honeycomb designed flooring and a bath/shower combo. The primary bedroom offers a punch of character with flooring of handmade 2x6 ends, chic shelving, an original sliding country door plus a walk through two piece en-suite leading to the walk-in closet. The one-of-a-kind penny wall is a beyond compare and gives this charming primary suite an unrivalled style that you will only find here. This property also features a spectacular deck area, completely fenced yard, storage shed and a convenient doggy door. This was originally a single wide and an addition for the bedrooms was constructed in 2017. Enjoy life in Belaire Estates in the chic farmhouse. (Headlease til 2114) (Small pets 30 lbs or less must be approved). (id:24231)




