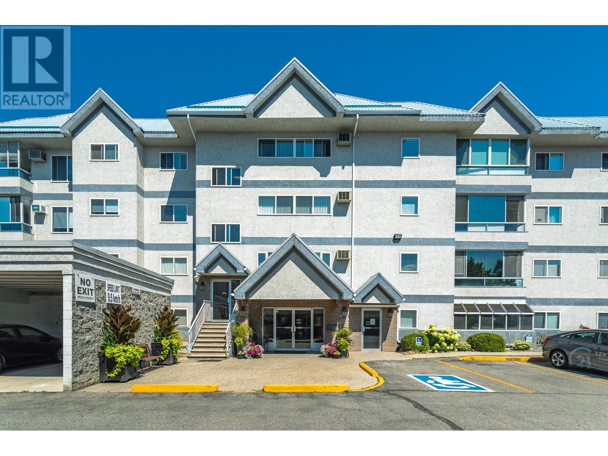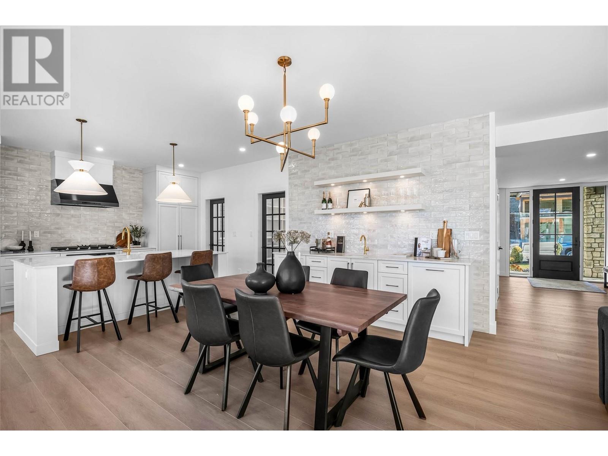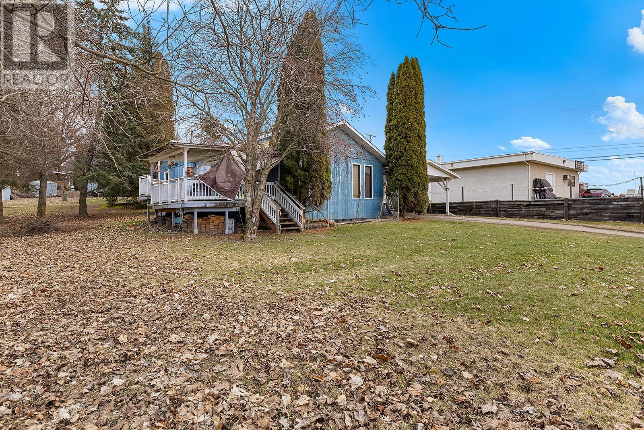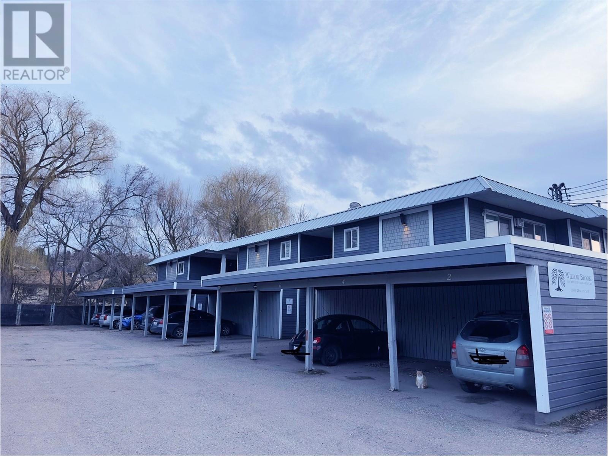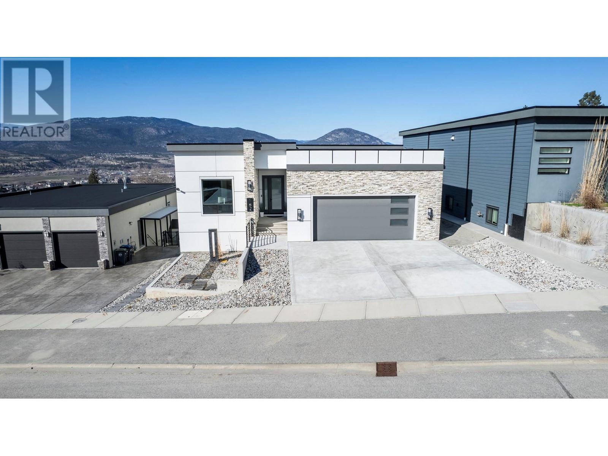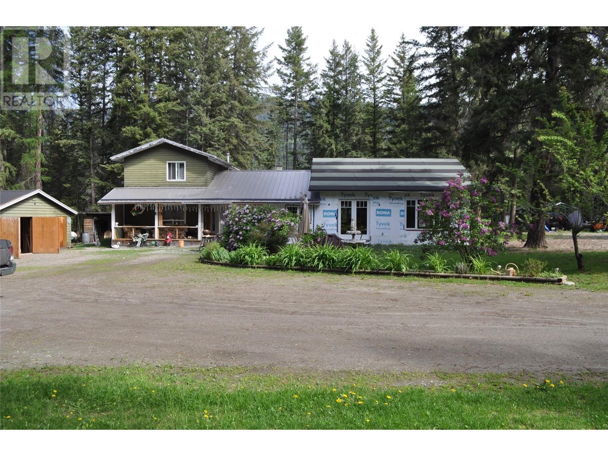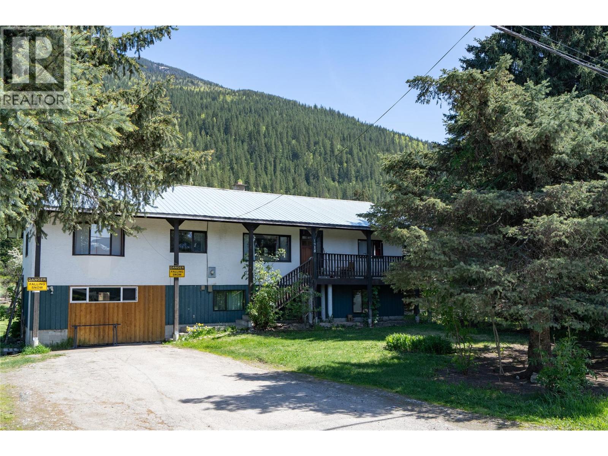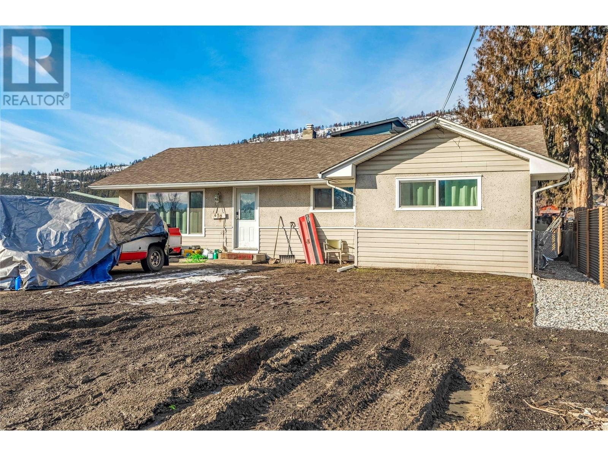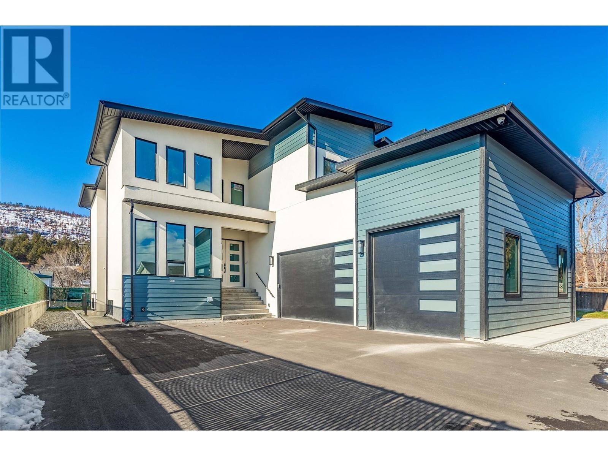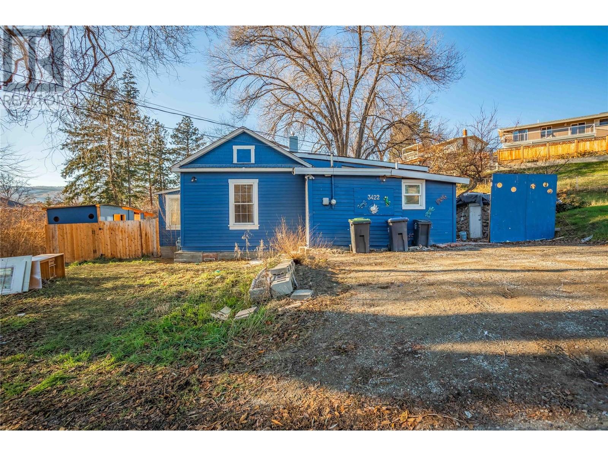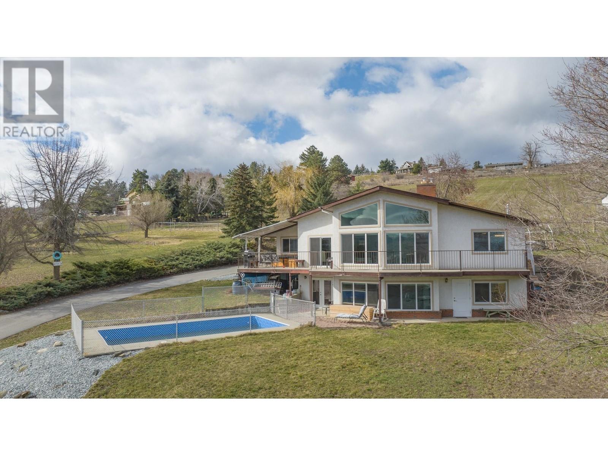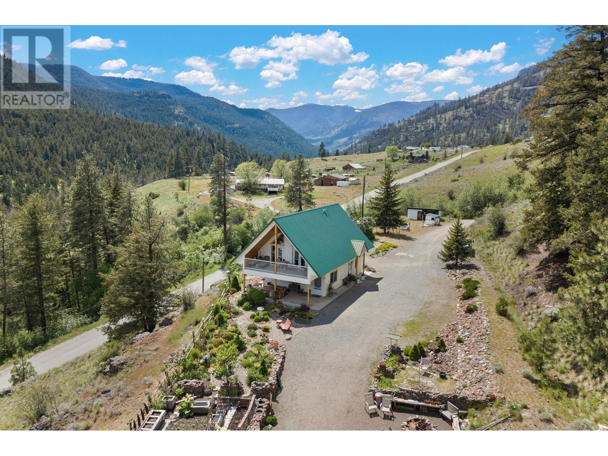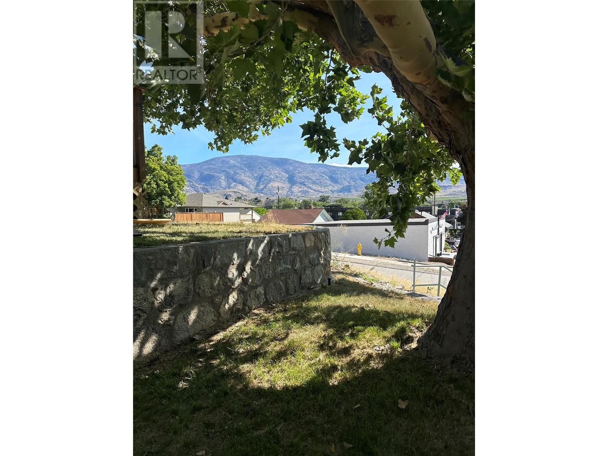1041 Middleton Way Unit# 103
Vernon, British Columbia
Hard to find level entry family townhome! 3 bedroom ~ 2 bath! Great location in Middleton Moutain! Open plan with hardwood floors, large dining/living area with sliding glass doors to a new backyard patio! Private side yard and an extra parking spot that fits a large truck. Main floor master bedroom and a second bedroom too! Downstairs is all redone with 1 bedroom, rec room, full 4 piece bathroom and large storage too! Family friendly. PET restrictions; 1 dog or 1 cat - 20"" at shoulder and strata approval. No dangerous breeds. (id:24231)
4553 Mcclure Road
Kelowna, British Columbia
Nestled in the heart of the highly sought-after Lower Mission, this one-of-a-kind property sits on an expansive 0.42-acre lot—flat, fully fenced, irrigated, and lined with mature cedars for unmatched privacy. With parking for 10+ vehicles, a detached garage, and a storage shed, there’s plenty of room for your RV and toys without compromising the sizeable grassy backyard or space for a potential pool! Inside, this spacious 3 bed/ 3 bath home boasts an open-concept layout, generously sized bedrooms all located on the upper level, and a versatile lower level designed to adapt to your family’s needs for years to come. Located within minutes from top-rated schools, and short distance to the Sunshine Market, local wineries, breweries, Fuller Road Beach, and more! Want to learn more about this gorgeous property? Contact our team to book your private viewing today (id:24231)
2330 Butt Road Unit# 22
Westbank, British Columbia
LEASE PAID*** Sunvillage is a 45+ community located in the heart of West Kelowna. Walking distance to the Superstore, Walmart, shops, doctors, pharmacies, transit and restaurants. Two dogs (20"" to the shoulder) are welcome!! Recent upgrades include plumbing to PEX, new laminate flooring and paint. Enjoy peace of mind knowing the gates close nightly for added security and bonus there is RV parking available on site. This is your perfect lock up and go community! The clubhouse features an indoor pool, kitchen, billiards room, hot tub, library and social area. This home has a crawl space for added storage space, 2 large bedrooms, 2 bathrooms and the double garage has a small workshop area built in but can easily be removed. Book your tour today! (id:24231)
16864 Gatzke Road
Oyama, British Columbia
Pride in ownership shines in this one owner Oyama home enveloped in 5 acres of privacy with beautiful panoramic views of Kalamalka Lake. From the driveway, you enter the Grand Foyer to the lower level. Laundry off foyer plus a large storage/shop area directly off the double garage. The open design of this home boasts a large kitchen overlooking the family room with a gas fireplace. The formal dining room and living room both with beautiful, oversized windows take full advantage of the views. A large sundeck off dining room and a smaller covered deck from the breakfast nook. The main also includes the primary bedroom which includes a 4 pc ensuite and overlooks Kal Lake along with 2-bedrooms, and a full bathroom. A separate entrance to the 1-bedroom self-contained In-Law Suite. Bedroom, Kitchen, Bathroom and Living Room c/w views. For the energy conscious family, this great home has two furnaces. A gas forced air with central air plus efficient wood burner furnace. The exterior area around the house has plenty of RV and/or storage areas. At the front there is a lawn area with a fire pit. House water system is a private licensed community co-op system with a lake intake and fed into an upper reservoir then gravity fed to the homes in this subdivision. Have your agent arrange a private viewing. (id:24231)
200 Hollywood Road Unit# 103
Kelowna, British Columbia
Welcome to SOMERSET GARDENS, one of Kelowna’s premier 55+ adult-oriented communities! This spacious and well-maintained 2-bedroom, 2-bathroom ground-floor unit is ideally located near the lobby on the quiet side of the building, offering both convenience and privacy. With over 1,100 sq. ft. of bright, clean living space, this home features updated flooring, a large in suite laundry room, and a kitchen with ample counter space for cooking and meal prep. The primary bedroom includes a 4-piece ensuite, while the second bedroom offers flexibility for guests or a home office. The enclosed patio extends your living area, providing a versatile space to relax and unwind year-round. Additional conveniences include a spacious in suite laundry room, a separate storage locker located just across the hall, a surface parking stall close to the front entrance, and easy access to transit—so no car needed! On site amenities include a Gym and a Guest suite for your overflow company! Situated in a fantastic central location steps to groceries, pharmacies, retail restaurants, and more. A great opportunity for those seeking comfort, accessibility, and a welcoming quiet community lifestyle. Well maintained strata - age restricted complex 55+. No rentals. Small pet welcome. (id:24231)
1083 Sunset Drive Unit# 319
Kelowna, British Columbia
Stunning 2-Bedroom, 2-Bathroom Condo at Waterscapes – Urban Living at its Best! Located in downtown Kelowna, this upgraded 2-bedroom, 2-bathroom condo in the sought-after Waterscapes building at 1083 Sunset Drive Herons 1 offers modern luxury with resort-style living. Featuring new flooring, high-end appliances, and an electric fireplace, beautiful laundry unit , private deck, this home is both cozy and contemporary. The spacious kitchen and open-concept living and dining areas are perfect for entertaining. The condo also includes a storage unit and an assigned parking space for added convenience. The unit's upgrades combine style and functionality, creating the perfect home. Waterscapes offers incredible amenities including a Cascade Club Lounge, outdoor pool and hot tubs with changing rooms, a fully equipped fitness center, and a games room with two pool tables, and TV's. Guest suites are available for visitors, and secure parking and entry provide peace of mind with 24 hour security. The location can’t be beat, with dining, shopping, and entertainment options just steps away. The waterfront, marina, Knox Mountain and boardwalk are only a short stroll from your door, offering endless opportunities for recreation. This condo presents an exceptional opportunity to live in one of Kelowna’s most desirable buildings. Whether as a full-time residence or seasonal retreat, it offers the ideal mix of comfort, convenience, and luxury. Move in ready, call today! (id:24231)
1978 High Schylea Drive
Kamloops, British Columbia
This remarkable Colonial Rose Hill home is uniquely situated to take in uninterrupted views of the valley and relax or entertain in any season. A large foyer and stately rooms with fireplaces accent the main floor, along with the dining room, gorgeous kitchen, sun deck and a lovely custom office fit for any professional. On the top floor you'll find 3 beds and 2 baths with a dreamy master ensuite featuring a huge soaker tub and shower that take in the picturesque surroundings. The massive pool deck and outdoor entertaining area feature open and covered seating, hot tub area and a separate pool house with a 3 pc bathroom. Custom touches abound with high quality built in cabinetry, custom wainscotting, beautiful Fir doors, curved staircases and Bose surround sound inside and out. The basement houses a private office space, a large work-out area, a 4pc bath and a wet bar leading to the patio and pool. Be sure to check out the video tour in the multimedia tab. Call for more details. (id:24231)
1291 Brechin Place
Kamloops, British Columbia
Discover exceptional value in this beautifully designed two-storey home, located on a quiet cul-de-sac in the sought-after Highlands neighborhood of Aberdeen. 1291 Brechin Place offers five bedrooms, three bathrooms, and a thoughtfully crafted layout ideal for modern living. The open-concept main floor is perfect for entertaining, featuring a gourmet kitchen with sleek finishes, stainless steel appliances, a walk-in pantry, and a stylish bar/coffee nook. The spacious mudroom off the garage provides functional storage and organization. A striking gas fireplace with custom rockwork anchors the living space, while oversized sliding doors lead to a flat, fenced backyard. The main floor also includes a versatile fifth bedroom—ideal for a home office or guest suite. Upstairs, the primary suite boasts a spa-like ensuite and a generous walk-in closet. Three additional well-sized bedrooms, a four-piece bathroom, and a bright rec room with a cozy gas fireplace complete the upper level. With modern finishes throughout and a prime location near top-rated schools, parks, and amenities, this home offers the perfect blend of style and convenience. Don’t miss out—schedule your private viewing today! GST applicable. (id:24231)
5768 Highway 97 N Highway
Falkland, British Columbia
This charming 1935 property offers the perfect blend of comfort and commercial potential, thanks to its unique zoning. The property was used as residential for years but is zoned for commercial. Inside, you'll find 1,216 sq. ft. of living space, including 2 bedrooms, a den or office, and 1 bathroom. Updates include a NEW septic (2024), HWT (2018), and some fresh paint. The spacious front living area or possible waiting room and convenient kitchen provide a welcoming atmosphere. Outside, enjoy the fully fenced yard, perfect for gardening or pets, and a wired detached garage (13 x 19), concrete floor, and an automatic opener—ideal for vehicle, storage or projects. With municipal water and a NEW septic, this property is both functional and affordable. Endless possibilities - Use the garage as a workshop and the fenced yard for added potential. Bring your ideas! Situated in a tight-knit community known for its iconic landmarks as being recognized as the home to one of Canada's largest flags and the annual Falkland Stampede, this property is full of possibilities. Just minutes to school, library and local amenities, it's an opportunity you don't want to miss. Book your showing today and explore the possibilities! (id:24231)
1876 Porthill Drive
Kelowna, British Columbia
Looking for a family home that’s ready to move in and check all the boxes? This 4-bedroom beauty is an absolute gem, combining traditional charm with modern updates. With 1,750 sqft of space, every corner of this home feels bright, welcoming, and functional. The cozy, traditional style is balanced with sleek, contemporary updates making it feel fresh and inviting. The heart of the home is a spacious, light-filled living area, ideal for gathering or simply unwinding. You’ll love the updated kitchen, where you can easily prep meals while staying connected to the action. Step outside to your low-maintenance, private backyard—a rare find! Whether you're hosting a BBQ with friends, watching the kids play, or just relaxing with a book, this backyard has it all. Location is everything, and this one doesn’t disappoint. Surrounded by multiple parks, you’ll have endless outdoor adventures just steps away. You’re also right next to the Glenmore lateral walking trail, perfect for morning runs or family strolls. & with elementary and middle schools within walking distance, your daily routine just got a whole lot easier. Plus, you’re less than 5 minutes from Glenmore Shopping Plaza, where you’ll find everything you need for day-to-day living. Updates to the mechanical systems ensure this home is move-in ready and worry-free for years to come. If you’re searching for a family home that offers comfort, convenience, and a location that can’t be beat, don’t let this one slip away! (id:24231)
3116 3 Highway
Erickson, British Columbia
When Opportunity Knocks! Spacious Residential Home + Commercial Building on .05 acre! Simplify Life! Imagine walking steps to work, running your own business, or earning rental income—this prime property makes it possible. The main floor of the Residential Home features 2 bright bedrooms, large living room w/ vaulted ceilings, functional kitchen, dining area, and a sunny deck overlooking a private yard —ideal for relaxing or entertaining. The partially finished basement offers versatile spaces with den, craft room, rec room & additional full washroom. Perfect for a hobby area, home gym, or office. The Home has a newer furnace, hot water tank, roof, carport, and separate electrical meter. Amazing C-2 Zoned Commercial Building w/ wide range of business opportunities -Located in a high-visibility area on Hwy 3 in Creston, this 0.51-acre parcel features a spacious 2,730 sq ft commercial building with open-concept layout, large cooler, kitchen/prep area, guest washroom, upgraded 200-amp electrical panel, and an attached single car garage with high ceilings and overhead door—perfect for a workspace, inventory, wrenching, or storage. Ample paved parking provides convenience for customers or clients. This unique property offers endless possibilities—live and run your business onsite, rent either building for extra income, lease the commercial space, pursue hobbies and more. Thriving Creston Valley Winecrafters business is available to purchase separately. Contact your Agent to schedule a viewing today! (id:24231)
3653 Overlander Drive
Kamloops, British Columbia
Nestled on the banks of the North Thompson River this expansive 3000+ sqft rancher with a full basement offers an unparalleled living experience. Set on a generous lot with breathtaking views of the river, this home combines space, comfort, and potential in a tranquil setting. The main floor boasts a spacious open-concept living area, with a formal living/dining room that is ideal for family gatherings and entertaining. 3 well-sized bedrooms and 2 bathrooms, including a 3 pc ensuite off the primary with a convenient walk-through closet, this home is designed for convenience and luxury. The master suite is a true retreat, offering serene views and a private bathroom oasis. The fully finished basement with ample storage, 1 bedroom + den & 4pc bathroom, presents incredible potential, with plumbing/electrical already in place, making it easy to convert into a self-contained suite for additional living space or rental income. Whether you envision a home office or guest suite, the possibilities are endless. Outside, enjoy the large lot with underground sprinklers and ample room for outdoor activities, gardening, or simply relaxing on the covered deck while overlooking the tranquil river and surrounding nature. With its prime location, spacious layout, and thoughtful design, this home offers a rare opportunity to have waterfront property in a great neighborhood close to shopping, golf and schools. (id:24231)
14 5110 Cordova Bay Rd
Saanich, British Columbia
Get ready to pack, this is what we call an easy-care lifestyle at the beach very well maintained 55 plus complex with pool. Welcome home to this sought-after Cordova Bay Beach Estates townhome, thoughtfully updated to maximize storage with minimum maintenance, just perfect for downsizers & located directly across from some of the best beaches Victoria has to offer. This impeccably maintained complex boasts a clubhouse with indoor pool, hot tub & exercise area as well as guest accommodations for your out of town guests. The main level has a bright spacious kitchen that includes updated appliances & a separate eating area, a inviting dining & livingroom with a wood burning corner fireplace, a bedroom that also works well as a office & a fully updated bathroom. On the upper level you will find a spacious master complete with large w/in closet + storage room an updated ensuite bathroom & separate laundry room. Step outside the large patio doors onto a lovely exposed concrete patio perfect for the summer BBQ’s while you soak up the sea breeze. You are sure to delight in the beautiful new floors & updates throughout, this one is ready to move in & comes complete with a single car garage & exterior storage room. With neighbors like the Haro complex next door offering all sorts of shops & services, Cordova Bay Golf Course & Matticks Farm all you need for that easy care lifestyle is here. Welcome Home we know you're going to love living at the beach. Proudly Presented by The Ann Watley Group, Ann Watley Personal Real Estate Corporation & Chad Tuggle, Royal LePage Coast Capital Real Estate (id:24231)
200 Sharp Rd
Salt Spring, British Columbia
Return to the land at this special 7.51 acre property, nestled in the fertile valley on the scenic Sharp Road on Salt Spring Island. Harvest Moon Farm has been thoughtfully developed offering existing gardens, greenhouses, animals pasture, an orchard, a full irrigation system and wooded areas - all fully fenced. The two plus bedroom sweetheart-farmhouse is in immaculate condition and offers a full unfinished basement and attached double car garage for storage and flex space. Multiple accessory buildings provide housing for animal and farm equipment and the property enjoys reduced taxes due to its farm status obtained through selling eggs and fruit from the 6 cherry, 4 apple, 2 plum and 1 pear tree as well as strawberries, raspberries, blueberries and grapes. Move in and enjoy all that is in place including a produce stand located at the end of the driveway. A rural farm so close to Ganges is a rare commodity. Book an appointment to view. (id:24231)
303 894 Vernon Ave
Saanich, British Columbia
Welcome to Chelsea Green, a charming oasis ideally located across from Uptown Mall and Saanich Plaza, where natural beauty meets urban convenience. This freshly painted third-floor southwest corner suite captures abundant sunlight in its spacious 977 sq ft layout, featuring two bedrooms & two full bathrooms, including a master suite with a walk-in closet & ensuite. The inviting living area, complete with a cozy gas fireplace, flows into the kitchen & dining space, perfect for gatherings. Step out to the covered deck, ideal for barbecues & enjoying the serene surroundings. With a large laundry room featuring side-by-side appliances & extra storage, this well-maintained home provides both comfort and functionality. Enjoy the added conveniences of secure underground parking, a dedicated storage locker, ample visitor parking & beautifully landscaped common grounds. Chelsea Green is also conveniently close to shopping & dining options, along with easy bus access. Experience the perfect blend of serene living & urban amenities—make this delightful suite your new home! (id:24231)
118 409 Swift St
Victoria, British Columbia
Don’t miss this rare opportunity to own a stunning ground-floor unit with a walkout patio at Mermaid Wharf, a sought-after waterfront development in downtown Victoria. This immaculate home is the only unit in the building with a private hot tub! The open-concept layout is filled with natural light and features polished concrete floors, quartz countertops, slate appliances, and a cozy natural gas fireplace. Hunter Douglas motorized blackout blinds and a Murphy bed frame are included. The new LG wash tower adds convenience. Enjoy direct patio access to the waterfront walkway, perfect for a scenic stroll along the water. This unit also comes with secure underground parking, a separate storage locker, and access to a common rooftop patio with breathtaking views, BBQ area, and ample space for entertaining. Just steps from restaurants, cafes, shopping, and the waterfront, this pet-friendly unit offers an ideal urban lifestyle. Don't miss your chance to own this rare gem! (id:24231)
5050 Kipp Road
Kamloops, British Columbia
This location on the boat accessible South Thompson river is one of the best! Step into this beautifully updated rancher featuring sweeping river and mountain views, a tastefully updated kitchen and modern concrete floors with radiant in-floor heat! The open concept living space leads out to a spacious deck looking over your .39 acre lot with direct beach access. Convenient mudroom off the garage with built in cabinetry, three bedrooms and an updated 4pc bathroom on the main level. Downstairs has a bedroom, 3pc bath, loads of storage space and cozy family room with double doors leading to an awesome backyard and a new bonus media/gym space! This extremely private property has a hot tub, terraced back yard to a perfect little tapas bar overlooking the river, private dock and much more. Enjoy this rare waterfront home while being only minutes from the convenience of shopping, schools, entertainment and amenities! All measurements approx, Buyer to verify if important. (id:24231)
3036 Kicking Horse Drive
Kamloops, British Columbia
Welcome to 3036 Kicking Horse Dr. in the exclusive Benchlands neighbourhood of Juniper Ridge. This 5BR, 4 bathroom home has 3840sqft spread over 3 levels. The main floor boasts a large open concepts living and kitchen area perfect entertaining. Top floor highlights a stunning ensuite w/gorgeous tub, massive walled in rain shower & heated floors. Very spacious master w/his/her closets. 2 bright bedrooms & 5 piece bath. Basement has a large rec room perfect for A/V & games room or gym. 2 more bedrooms down w/3 piece bath, laundry & sink. Other features include tiled mudroom, large W/I pantry, designer blinds & very bright office off kitchen. Situated on a 0.57 acre lot, this yard is perfect for entertaining & relaxing. A fully fenced, terraced, 4 level yard has full sun, gardens & a covered rear deck w/2 sets of French doors. Extra large garage can accommodate 2 full size vehicles and all your toys with extra parking beside. 24hrs notice for all showings. (id:24231)
1609 Cordonier Place
Kamloops, British Columbia
Brand new seven bedroom, five bathroom home offers quality finishing throughout. The open-concept main floor features vaulted ceilings and expansive windows, creating a bright and airy ambiance—a stunning gourmet kitchen with quartz counters and a large center island. Four bedrooms on the main level. The master bedroom has a large five-piece ensuite with a custom tile base shower. A second bedroom on the main also has an ensuite. Features include central a/c, roughed-in central vacuum and built-in entertainment center in living room. Daylight basement has a large rec room, two bedrooms, a three-piece bathroom for primary floor use, plus a legal self-contained one-bedroom suite with laundry. Situated on a spacious 8,811 sq. ft. lot, this home also offers the Buyer potential to add a pool with city approval. Located on a quiet cul-de-sac. (id:24231)
3800 24 Avenue Unit# 208
Vernon, British Columbia
Welcome to Unit 208 at Willow Brook Courtyard Condominiums, a charming second-floor, one-bedroom condo perfectly situated between Downtown Vernon and Okanagan Landing. This 598 sq. ft. space is bright and airy, featuring large windows and French-style pocket doors that open to the bedroom and lead to a private west-facing balcony-ideal for unwinding. Ideal for first-time buyers or investors, it offers a seasonal in-ground pool and a beautifully maintained community courtyard for enjoyment during warmer months. The unit comes with convenient amenities like covered parking, a personal storage locker, and a covered walkway to the on-site laundry facility. Pet and rental friendly (with some pet restrictions and no rental or age limits), it's an affordable option with strata fees of $329.55/month covering water, sewer, garbage, pool, grounds and road maintenance, insurance, and management for a hassle-free lifestyle. Located just 30 minutes from Silver Star Resort and Kelowna Airport, and 20 minutes from Okanagan, Kalamalka, Wood, and Swan Lakes, it's also near Vernon's Pickleball Complex, Predator Ridge Golf, and Sparkling Hill Resort. Don't miss this fantastic opportunity! (id:24231)
182 Avery Place
Penticton, British Columbia
Welcome to a stunning home designed for exceptional entertainment, offering sweeping views overlooking the city and Okanagan Lake. This custom-built residence boasts a range of luxurious features, including a heated driveway, garage floor, and walkway, a cutting-edge Dymplex Opti-Myst fireplace, a cozy gas fire pit, and a high-efficiency dual-zone heating and cooling system. Oversized double garage equipped with a 40 amp car charger and hot & cold water. The home has extensive sound insulation providing peaceful living for all. Step into the ultimate retreat within the home… The man cave is an absolute dream featuring a top-of-the-line golf simulator that transforms into a sophisticated home theatre with 7.1 surround sound. For those non-golfers, the simulator components can easily be removed, leaving behind a beautiful home theater room. Complete with an adjoining bar and a games room, this space is a true entertainment haven. Step outside to the fully fenced rear yard, where a putting green awaits and space is available for a potential pool, perfect for outdoor gatherings and relaxation. This meticulously crafted residence offers an unparalleled blend of luxury, comfort, and entertainment. With incredible views, custom features, and an array of amenities, it presents a rare opportunity to indulge in the ultimate Okanagan Lifestyle!! (id:24231)
1157 Highway 6 Highway E
Cherryville, British Columbia
4 bedroom 4 bath bi level home on 8 plus acres in nice rural setting. Needsyour love and attention. Court ordered sale. All offers subject to court approval. (id:24231)
310 Guichon Avenue
Merritt, British Columbia
Visit REALTOR website for additional information. Rare 2.4-Acre Sub-dividable Waterfront Paradise: Custom Renovated Rancher with Dream Shop in Lower Nicola. Discover the ultimate in privacy with this exceptional property, perfectly positioned on a tranquil, no-through street in the highly sought-after Lower Nicola. This unique piece of paradise offers unmatched serenity along the picturesque Guichon Creek. 1,900 sq.ft. of Luxurious Living: Fully renovated to the highest standards, this custom rancher features a stunning kitchen, a spacious family-sized living room, and three generously sized bedrooms plus a den. Dream Shop and a barn offers endless opportunities. Embrace the chance to live in this true nature's paradise. (id:24231)
1918 Camozzi Road
Revelstoke, British Columbia
This 8.65-acre property offers unmatched potential for investors and developers. Bordering resort-zoned lands adjacent to Revelstoke Mountain Resort, the acreage is perfectly positioned for a future project that capitalizes on the area's rapidly growing appeal as a world-class destination. The southwest corner of the back acreage rises above the proposed 10th hole of the renowned Cabot Revelstoke Golf Course, adding scenic value to any development vision. With its close proximity to the Revelstoke Mountain Resort base area and just a short walk to Mackenzie Plaza’s shops and dining, this property offers unparalleled convenience and connectivity for future residents or visitors. An existing 4-bedroom, 2-bathroom home and backyard studio provide holding value while you finalize plans, but the true opportunity lies in the land’s prime location and development possibilities. This is a rare chance to secure a significant parcel in one of Revelstoke’s most sought-after areas. (id:24231)
5901 Heritage Drive Unit# 11
Vernon, British Columbia
Step into this beautifully maintained corner unit, where an open-concept main floor welcomes you with a spacious kitchen, ample cabinetry, a pantry, and direct access to a private back deck overlooking green space. The bright and airy living room features a cozy gas fireplace, while serene light blue walls create a peaceful ambiance throughout the space. A convenient powder room completes the main floor. Upstairs, you’ll find two generous bedrooms, each with its own ensuite bathroom and walk-in closet, providing ultimate privacy and comfort. The basement offers a large den/rec room, making it a perfect space for a family room, home office, or gym. With a rough-in for a bathroom, there is also the potential to create a third bedroom if desired. Enjoy stunning mountain and orchard views from the covered front deck with a sunshade, the perfect spot for relaxation. The home also includes a one-car garage with additional driveway parking. Conveniently located near Ellison Elementary, Fulton Secondary, and Okanagan Landing Elementary, this home is ideal for families. Plus, you're just minutes from Kin Beach, Marshall Fields, and Landing Plaza, offering easy access to outdoor recreation and daily amenities. With low strata fees and pet-friendly policies (with restrictions), this home offers a fantastic blend of comfort, convenience, and natural beauty. Don’t miss out—schedule your showing today! (id:24231)
817 Rose Avenue
Kelowna, British Columbia
IMMACULATE 4-PLEX W/BASEMENT AND PRIVATE GARAGE! Priced below assessed value and in an ideal location! Built in 2018, this 4-plex offers more space than most, with 1540 sq. ft. across two stories, a fully finished basement, a private enclosed garage with a driveway, and an expansive rooftop deck ready for a hot tub. Just steps from the beach, Pandosy Village, parks, and KGH, this home puts you in the heart of it all. The open-concept main floor is designed for entertaining, featuring engineered oak hardwood, a built-in espresso bar with a beverage fridge, and a gourmet kitchen with quartz countertops, 9’ lacquer cabinets, stainless steel appliances, and a 5-burner gas range. Upstairs, two bedrooms, two bathrooms, and laundry offer convenience, while the basement flex space functions as a third bedroom with its own bath. Enjoy frameless glass showers, a 3-zone home audio system, central vac, tankless hot water, and an epoxy garage floor with a sleek glass/aluminum door. Pet-friendly, rentable long-term, and move-in ready—schedule your viewing today! (id:24231)
1021 Longacre Place
Vernon, British Columbia
ARCHITECTURAL MASTERPIECE WITH STUNNING VIEWS - FIRST TIME ON MARKET Custom-designed by Dwell Design Studios and expertly built by Richbuilt Homes, this exceptional residence offers sophisticated living on a quiet cul-de-sac with amazing lake views from three bedrooms and sweeping valley vistas throughout. # PREMIUM CONSTRUCTION & VERSATILE LIVING • Architect-designed for optimal natural light and energy efficiency • Premium low-e argon windows with Hunter-Douglas shades • 3-zone HVAC with Nest thermostats and HRV air filtration • Luxury legal 2-bed, 2-bath basement suite • Potential micro Airbnb opportunity in current hair salon space # REFINED INTERIOR • Custom maple cabinetry with soft-close features • Two gourmet kitchens with high-end appliances • Five bathrooms with premium Canadian Kalia fixtures • Smart-home wiring with whole-house ethernet • Impressive ceiling heights (up to 18' on main) # GREEN FEATURES & LOCATION • Pre-wired for solar panels and electric car charger • Professional landscaping on low-maintenance quarter acre lot • Built-in outdoor kitchen with sink and Napoleon BBQ • Close to beaches, sports fields, and walking trails • Minutes from schools, local pub, and downtown Unlike any other home in Vernon, this property combines striking architectural elements, breathtaking lake views, and practical livability in a prime location. (id:24231)
4195 Keewatin Pl
Saanich, British Columbia
O/H Sun Mar 30th, 2-4pm. Tucked away on a quiet cul-de-sac in a family-friendly neighborhood, this beautifully updated 3-bed, 2-bath rancher offers the perfect blend of comfort and convenience. Enjoy effortless main-level living with stylishly renovated kitchen and bathrooms, heated flooring and a warm, inviting wood-burning fireplace in the living room. Step outside to your sunny south-facing interlock brick patio, ideal for relaxing or entertaining, all set on a large spacious, private lot. Just minutes from Broadmead Village & Royal Oak Shopping Center where you will find amenities, cafés, and dining. Parks, schools, Public Transit and the Galloping Goose Trail right at your doorstep. This is a home filled with pride of ownership—an incredible opportunity not to be missed! (id:24231)
2057 Highland Rd
View Royal, British Columbia
Charming 4-Bed/4-Bath Character Home – Prime View Royal Location! Welcome to this lovely 4-bed, 4-bath character home in desirable View Royal, offering over 3,000 sq. ft. of comfortable living space. Just a 20-minute commute to downtown and only 5 minutes from Highland Pacific Golf Course, this home perfectly balances city convenience with outdoor adventure. The main floor features a newly renovated kitchen with high-end stainless steel appliances, sleek countertops, and ample cabinet space, flowing seamlessly into a cozy family room. Upstairs, you’ll find three bedrooms and two baths, including a spacious primary suite with fresh new carpet and a private balcony, ideal for enjoying the morning sun. Downstairs, a 1-bed suite provides flexibility for rental income or extended family. Step outside to a beautifully landscaped private backyard, where lush greenery surrounds a serene retreat—perfect for entertaining. A new shed adds extra storage. Nature lovers will love being just steps from Thetis Lake Park, offering endless outdoor adventures. With easy access to downtown and a premier golf course minutes away, this is a rare opportunity to own a home in a sought-after neighborhood. Don’t miss out—schedule your viewing today! (id:24231)
6560 Fawnhill Road
Kamloops, British Columbia
Mountain paradise in Heffley, BC, just 20 minutes from Kamloops, near Big and Little Heffley Lakes, and 15 minutes from Sun Peaks Ski Resort. This exceptional 5-acre property offers a 7-bedroom, 4-bathroom main home and a 1-bedroom, 1-bathroom suite above the garage. A private driveway leads to a spacious parking area with natural stone landscaping. The inviting foyer features vaulted ceilings and opens to a mudroom with a coat closet and sliding doors to a patio with a hot tub, gardens, and firepit. The main hall leads to an open-concept great room with a kitchen boasting quartz counters, stainless appliances, and a pantry. A Rumpford fireplace warms the space, and radiant floor heating runs throughout. The kitchen opens to a south-facing patio with stunning views. The main floor includes a primary bedroom with a walk-in closet and 3-piece ensuite, a powder room, and a laundry room. Upstairs are 4 bedrooms and 2 full bathrooms. The basement features a family room, theatre room, 2 bedrooms, storage, and a utility room. The suite, accessed through the mudroom, includes an open living area with a kitchen, dining, and living room. It has its own laundry, a 3-piece bathroom, and a bedroom with a private patio overlooking scenic surroundings. Additional features include 2 fenced pastures, 20x12 shelters, a heated automatic waterer, 2 hydrants, a heated tack room, a 30-amp hay shed plug, and a 110x80’ riding arena. Visit our site for more details. (id:24231)
1506 Johnson Street
Summerland, British Columbia
Proudly presenting this one of a kind home in the sought-after Trout Creek neighborhood of Summerland! This unique property offers an impressive 4,815 sq. ft. on a .25-acre lot, providing a private, fenced backyard & ample parking for RVs, boats, & all your toys. Double garage, workshop/bonus area & multiple outdoor spaces, this home is perfect for families & entertainers alike. The welcoming foyer leading to a variety of living areas. A stand out Chef’s kitchen with an oversized island, walk-through servery with sink and pantry area, gas range, stainless steel appliances, double wall ovens, stand-up freezer & two dishwashers—a true entertainer’s delight. Direct access from kitchen to the outside with the covered deck for seamless indoor-outdoor living. Expansive dining area with plenty of room for gatherings, plus an additional eating area & a cozy living room. Main-level primary bedroom with a luxurious bathroom featuring double sinks, a vanity & a large walk-in shower. Additional bedroom & bonus space, perfect for a playroom or den. Then up a few stairs to the impressive Great Room with soaring ceilings ideal for hosting friends & family. The lower level offers a spacious Rec Room, 3 bedrooms, full bathroom with a walk-in shower, a laundry room plus a custom craft area. You will enjoy your own private sauna. Direct access to the backyard, where you'll find a hot tub with a covered gazebo, a storage shed & plenty of space to relax. Trout Creek is one of Summerland’s most desirable neighborhoods, just a short walk to the lake, beaches, elementary school and within minutes of wineries. Don’t miss out on this rare opportunity to own a truly remarkable home. Book your private showing today! (id:24231)
1875 Country Club Drive Unit# 1514
Kelowna, British Columbia
Welcome to this bright and move-in-ready 2-bedroom, 2-bath condo ideally located next to UBC Okanagan. Overlooking the golf course with peaceful east-facing views, this unit offers the perfect blend of comfort and flexibility. Whether you’re a vacationer, student, or investor, this property is a smart choice. Use it as your summer getaway and rent it to a student during the school year—this strategy helps you avoid BC’s Speculation and Vacancy Tax while maximizing value. With two parking stalls and resort-style amenities including a pool, gym, and meeting room, everything you need is right here. Vacant and ready for quick possession, this condo is an excellent opportunity in one of Kelowna’s most vibrant and growing communities. (id:24231)
470 Snowsell Street N
Kelowna, British Columbia
Welcome to 470 Snowsell! Single family home nestled in the beautiful sought after neighborhood of North Glenmore, Kelowna! The main floor invites you with plenty of natural light, 3 bedrooms & 1 full Bathroom, spacious living room and dining area. The basement suite has its own entry with 2 beds, 1 bath & shared laundry with upstairs tenants. The driveway has ample room for your vehicles & recreational vehicles. This home is conveniently located within walking distance to North Glenmore Elementary and Dr. Knox School, close to City Transit, Shopping, and a short drive to Downtown Kelowna. It is located 10 minutes from the airport and UBC. (id:24231)
474 Snowsell Street N
Kelowna, British Columbia
Welcome to 474 Snowsell! Stunning new build family home with legal suite, located in the sought-after neighborhood of North Glenmore. This quality-built home features eight bedrooms and eight bathrooms, which includes 2 bed, 1 bath legal suite. The main floor features open-concept kitchen with large island, quartz countertops, custom cupboards and stainless appliances. The kitchen seamlessly flows into the large living room accompanied by a cozy gas fireplace. The main floor features 2 master bedrooms with walk in closets & oversized en-suites! The top floor of the main home boasts of 4 master bedrooms with en suites and walk in closets. Oversize living room on the top floor leading to the deck, perfectly situated for entertaining indoor or outdoor! Enjoy the modern and sleek design of the home with glass railings, extravagant backsplashes, beautiful tile work highlighting the gas and electric fireplaces, high quality vinyl flooring. Attention to detail shows thru feature walls and quality finishes throughout the home. Attached is a triple garage with parking for at least four more vehicles. This home is conveniently located within walking distance to North Glenmore Elementary and Dr. Knox School, close to City Transit, Shopping, and a short drive to Downtown Kelowna. It is located 10 minutes from the airport and UBC. Additional features include built in vacuum system, fully irrigated yard, modern wave security camera system and comes with 2-5-10 year warranty. (id:24231)
3485 Rosedale Avenue Unit# 6
Armstrong, British Columbia
Welcome to Rosedale Lane, a 55+ complex in Armstrong for those looking to downsize into a rural community that is just 15 minutes to Vernon. Offering flexibility, the layout is on 3 levels with two primary bedrooms and a flex -room on the entry level that is the 3rd bedroom, office, family or hobby room. One primary bedroom is just off the main living area and has a 3-piece ensuite plus a second primary bedroom on the upper-level loft which has a 4-piece ensuite and a walk-in closet. The flex-room on the entry level is is 181 sf and measures 15'10 x 11'6, has a 2-piece bathroom nearby and would be great for guests or playroom for visiting grand-kids or even use it as an extension of the garage and create a shop space. There's a patio off the main living area that has been upgraded by this owner and is covered, offering shade and rain protection. There is a mix of garage sizes in this complex and this unit comes with a DOUBLE ATTACHED garage, measuring 18'2 x 19'3. Upgrades include: new overhead garage door, new flooring in the Den 2024, Furnace in 2015, Hot Water Tank 2016. Be sure to click on the Virtual Tour Link and then book a showing to view it in person and see if Rosedale Lane, with just 16 units, could be your next home. (id:24231)
3422 Broadview Road
West Kelowna, British Columbia
Welcome to 3422 Broadview Road! Nestled on a spacious .32 acre lot in a serene and peaceful neighbourhood, this charming 3-bedroom, 1-bathroom home offers endless possibilities. Whether you’re looking to move in, renovate, or build your dream home, this property provides the perfect canvas for your vision. Located in one of West Kelowna’s desirable areas, this home is surrounded by picturesque orchards, stunning mountain and lake views. Enjoy the convenience of being close to golf courses, renowned wineries, and an array of fantastic restaurants, all while savouring the sense of community this location offers. The home features several recent upgrades, including a gas fireplace insert, a new roof, a gas hot water heater, upgraded PEX piping, and an updated electric panel. This property is brimming with potential. Whether you’re looking to refresh the current home or start a new build, this is your chance to create something special in a highly sought-after area. Bring your vision to life at 3422 Broadview Road! (id:24231)
171 Overlook Place
Vernon, British Columbia
Amazing country lifestyle owning this 3.5-acre mini estate with scenic views and situated in desirable Stepping Stones Estates. Enjoy being a hobby farmer with your own small orchard of apple, cherry, pear and plum trees, plus there's a chicken coop, storage shed and room for horses in the back paddock. Cool off in the swimming pool (28L x 14W) or relax on the deck and take in the view of the Spallumcheen Valley. This 4-bedroom home has a great family friendly layout and has been beautifully renovated. The Hickory Wire Brushed hardwood flooring and soaring vaulted ceiling in the living room plus huge windows, creates a country vibe. Stunning kitchen is the soul of the home with large island, quartz countertops, soft close custom cabinetry, ""farmhouse"" style sink, Kitchen Aid appliances that include double wall ovens, stove top, refrigerator, built-in microwave, wine fridge and wine rack. The rest of the main level contains the primary bedroom with walk-in closet, ensuite bathroom, two more bedrooms and bathroom. The basement family room, bedroom, bathroom and storage/utility room, cold storage room for your canning hobbyist, complete this lower level. The garage has good depth (23'1L x 23'8W) allowing room for trucks while outside there's lots of additional parking available. New solar panels installed September 2024, windows 2021, upgraded 200amp electrical service 2021, driveway paved 2021, hardwood flooring 2022, HWT 2019, swimming pool filter and pump 2019, liner 2022. (id:24231)
4352 Turner Road
Kelowna, British Columbia
LOCATION, LOCATION, LOCATION - LOWER MISSION APPRX 2500 SQ. FT.+ SINGLE FAMILY HOME ON A LARGE WELL KEPT .25 OF AN ACRE LOT. FULLY FENCED YARD. RV Parking. Close to Elementary, Middle and High Schools, On a Wonderful Quiet Street close to Dorthea Walker Elementary School. Also close to all Shopping in Lower Mission, Mission Creek Walkways, H2O Fitness & Aquatic Center. Tons of Restaurants and Additional Amenities Close by. [See photos in the MLS Listing...] 4 Bedroom / 3 Bathroom Home with a Large Main Floor Primary Bedroom with a Large, Full Ensuite. Spacious Kitchen, Family Room [ with Gas Fireplace] and Dining Room on the Main Floor. Central Audio Hub [Living Room] 3 Large Bedrooms up with an Office + a Nook and a Full Bath. LOTS OF STORAGE IN THE CRAWL SPACE BELOW GRADE. Large and Inviting Backyard with Plenty of Elbow Room, Large Composite Deck with Hot Tub and Gazebo with Large Patio Dining Room Table...12 x 12 Storage Shed Will Stay. New Furnace 2022 / Hot Water Tank 2019, A/C 2015. Roof is Original. PDS and Title Search in Supplements. City File on Request. (id:24231)
1100 Spiller Road
Penticton, British Columbia
CLICK TO VIEW VIDEO: Have you been looking for some peace and quiet without compromising on nearby city amenities? On the east side of the Okanagan Valley and next to the Naramata bench, sits this home on 9 acres with gorgeous views of Okanagan Lake. The lodge-like style home's main area has a grand vaulted ceiling. The entire main wall is windows to witness nature to it’s fullest. The kitchen is set up with plenty of room for prep work or entertaining friends & family. The dining area for 8+ people has quick access to the deck where the outdoor space is set up for pure nature enjoyment. Main level has 2 bedrooms and a full bathroom. Upstairs has a cozy loft to cuddle up while watching TV, reading a book or set up a best remote office one can dream of. Plus, it’s where you’ll find the primary bedroom with a 4 piece ensuite to create your own spa like experience. On the lower level there is a large rec room and den with a separate entrance and a covered patio with views of nature and the lake. This provides an easy opportunity to turn this floor into a guest suite or short-term rental. This property consists of two parcels: a 4 acre and a 5 acre parcel with plenty of opportunities. Attached garage with high ceilings and parking for 2 smaller cars. Several recent large upgrades like a newer roof and recently drilled well. Location is ideal for a quick access to riding, walking and exploring trails. (id:24231)
648 Sheep Creek Road
Kaleden, British Columbia
CLICK TO VIEW VIDEO: Where the Similkameen and Marron valley meet sits this gem of a property on 11+ acres. A beautiful 1997 home with 4 bedrooms, 2 bathrooms, and about 1,800 sf of living space. On the main floor a very cozy living space with double sliding doors to the outdoor patio, a wood stove for the off season evenings, and a kitchen with plenty counter space, stainless steel appliances, and ample room for food prepping. Also on this level a spare bdrm, main bthrm, and large laundry room. Coming up the stairs a very unique open space with super high vaulted ceilings and bright colors making it the perfect area to cuddle up for movie night. The plush primary bdrm with large closet has similar ceilings and triangular gable windows that bring in lots of natural light. With morning coffee in hand you can walk straight onto the southeast facing balcony to view the beautiful Similkameen valley. This level also offers 2 more bdrms and a nicely updated bthrm with cheater door. Outside are several auxiliary buildings and a large garden with veggies and flowers. A stony retaining wall outlines the garden perimeter and creates a cozy area to enjoy evenings by the fire pit. Ideal property for outdoor enthusiasts: surrounded by fishing lakes, nearby crown land, nearby golf courses and cycling or mountain biking opportunities. Or with the large solid multiple vehicle driveway there’s an opportunity to redevelop and build a garage with a giant workshop. Call today to find out more! (id:24231)
2269 Adela Pl
Sidney, British Columbia
Open House Sunday 12- 2pm. The Perfect Seaside Home - Brand New! In the heart of Sidney, minutes from the local shops and restaurants of Beacon Avenue and just steps from the nearby beach sits the perfect seaside home. Coastal inspired, this 3-Bed, 2-Bath, 1838 sq ft. single level duplex gives a bright and airy feel with open-concept living and 9-ft. ceilings throughout. A spacious kitchen, complete with a walk-in pantry, sits open to the dining and living areas. Natural light floods the home with beautiful windows placed to make the most of its south-facing exposure. Tucked off the main living area is the primary suite, with a luxe ensuite and a fully outfitted walk-in closet. Two additional bedrooms and a shared bathroom sit at the front of the home, along with a laundry/mud room. Outdoors, you’ll find a large, sunny backyard, fully fenced with both, a covered and uncovered section of patio, and a beach, park, or path is always just a leisurely stroll away. (id:24231)
1925 Hovey Rd
Central Saanich, British Columbia
Welcome to 1925 Hovey Rd. This spacious 4-bed/2 bath home, ideally located on a generous 17,000+ sq. ft. corner lot, offers the perfect blend of comfort and convenience for families, retirees, and everyone in between. The bright welcoming sunroom/den doubles as an extra bedroom, while the kitchen boasts upgraded appliances and ample storage. Recent upgrades include a heat pump with AC offering year-round comfort, hot water tank and brand-new roof. The fully finished 1 bed/1 bath in-law suite downstairs offers great flexibility, with a separate entry, its own private driveway, yard, and single-car garage—ideal for guests, rental income, or multi-generational living. The 2-car detached garage, currently a workshop, has endless opportunity. Surrounded by mature trees, the property ensures privacy and is nestled in a peaceful, family-friendly neighborhood. Just minutes from schools, parks, shopping, and offering easy access to Victoria, the airport, and BC Ferries, this home is a true gem. (id:24231)
1559 Westerdale Drive
Kamloops, British Columbia
An executive family home in Glenmohr Estates, this property offers over 1/3 acre of beautifully landscaped space with a large in-ground L-shaped pool, expansive deck, and a lush grassy area perfect for outdoor activities. The two-story layout is designed for comfort and functionality, featuring a welcoming foyer, an office, and open living and dining spaces. The kitchen boasts stone counters, stainless steel appliances, and a view of the backyard, flowing seamlessly into the family room and outdoor deck. The main floor also includes a laundry room, a 2-piece powder room, and a flexible bedroom or additional family space. Upstairs, the primary bedroom offers a walk-in closet, a private patio overlooking the yard, and a luxurious ensuite with a soaker tub and separate shower. Two additional bedrooms and a 4-piece bathroom complete the upper level. The basement provides a theatre room, a mudroom with garage access, and a games room. A separate-entry 1-bedroom suite is perfect for tenants or short-term rentals. The outdoor area is a true retreat, featuring a recently upgraded pool with a safety cover and removable fence, a large patio with an outdoor kitchen, a second-tier grassy area for recreation, and a dog run. The property backs onto a treed green space with trail access to Aberdeen and Pineview. Perfect for families and entertaining, this home has it all! (id:24231)
1200 Harrison Place Unit# 410
Kamloops, British Columbia
Stunning top-floor 2-bedroom condo with breathtaking city views. Because it’s a top-floor unit, it features impressive 9-foot ceilings, enhancing the bright and open feel. As you enter, you’re welcomed by an abundance of natural light that fills the space. The open-concept kitchen boasts granite countertops, stainless steel appliances, and ample cabinetry. Adjacent to the kitchen, the dining and living areas flow seamlessly with a versatile den. Step out onto the deck and enjoy your morning coffee while soaking in the views. The spacious bedroom features a walk-in closet with in-unit laundry and a convenient cheater 4-piece bathroom. The second bedroom does not have an outside window or closet. Closet can easily be added. The building offers a gym and bike storage. The unit includes 1 underground parking stall, 1 outdoor parking spot, and a storage space. Don’t miss out on the chance to view this exceptional top-floor unit—book your showing today! (id:24231)
532 Veterans Avenue
Oliver, British Columbia
MAIN HOUSE AVAILABLE FOR MAY 1 MOVE IN !!!!This beautifully maintained 4-bedroom, 2-bath home, originally built for the town doctor, radiates classic character and charm. This spacious property blends timeless features with modern updates, making it perfect for today’s discerning buyer. The upstairs boasts elegant hardwood floors, while the freshly renovated basement offers a versatile space for relaxation or entertainment. Enjoy peace of mind with recent upgrades, including a 2-year-old gas boiler and many new windows, flooding the home with natural light and framing stunning views. The updated laundry room ensures convenience, and the central location provides easy access to everything you need. Outside, the partially fenced yard offers privacy and space to unwind, with two driveways providing ample room for vehicles, RVs, or other toys. The workshop, housed in a converted garage, is a dream for hobbyists or extra storage. As a bonus, this property includes a separate, LEGAL APPROVED DETACHED CARRIAGE HOUSE with its own power drop, offering endless possibilities—rental income, a guest suite, or a home office. This home has it all: character, modern comfort, and a prime location. Don’t miss your chance to own this gem! DISCLOSURE OF INTEREST IN TRADE—ONE OF THE CURRENT OWNERS IS A LICENSED REALTOR. Month-to-month tenant in the carriage house paying $1,632/month + utilities. Main house tenants $2,300/month + utilities. Minimum 24-hour notice required for showings. (id:24231)
310 1916 Oak Bay Ave
Victoria, British Columbia
Premium Residences in one of Victoria’s most sought-after neighbourhoods. Jawl Residential presents The Redfern, 29 luxury homes in a village setting offering shops, cafes, pubs, beaches, schools and parks, all within walking distance. Built to last with concrete and steel construction, oversized indoor and outdoor spaces and unmatched functional luxury. Your home will be comfortable year-round with energy efficient forced air heating and air conditioning. Enjoy views of Mount Baker and a lush neighbourhood treescape from the rooftop deck. Spa bathrooms and dream kitchens are designed to impress with extensive Italian millwork, integrated hidden refrigerator and dishwasher, Wolf professional gas cooktops, Fisher Paykel appliances and double thick quartz countertops. This one bedroom residence offers a great use of space and has desirable exposure to the West for entertaining on the patio. (id:24231)
513 947 Whirlaway Cres
Langford, British Columbia
Welcome to your dream condo! This stunning three-bedroom, two-bathroom residence boasts breathtaking mountain views and offers a modern, open-concept layout. Built just a couple of years ago, it features contemporary finishes and a fresh, vibrant feel throughout. The spacious living area is perfect for entertaining. At the same time, the well-appointed kitchen is a chef's delight. It includes quartz counters throughout, Samsung stainless appliance package: gas stove (convection, air fryer, dehydrator) french door fridge, bottom mount freezer, microwave and dishwasher. Retreat to the generously sized bedrooms, which provide ample natural light and comfort. Enjoy the convenience of in-unit laundry and 2 private balconies to savor the beautiful scenery. The shared amenities include 2 side-by-side parking stalls, a storage locker and a fully loaded gym. Located in a desirable community, this condo is not just a home; it's a lifestyle. Don't miss the chance to make it yours! Call to book a showing today! 250-589-6995 (id:24231)
3954 Grandis Pl
Saanich, British Columbia
Welcome to 3954 Grandis. In the heart of the Queenswood/Cadboro Bay area, the location of this family home couldn't be better. Priced $72,000 BELOW assessed value. Situated on more than 1/3 of an acre on a quiet and private cul-de-sac, this home boasts an ideal and convenient setting. Originally built in 1967 this home has undergone multiple upgrades and updates including 30 amp service to RV parking, 2 new gas F/P, 3 new bathrooms, all new appliances with double wall ovens and more. The main floor offers 2 bedrooms, large living/dining areas, and a warm and inviting modern kitchen with a sunroom. Downstairs you'll find room for a growing family or great hobby spaces. 3 car garage, loads of parking for boats or RV, many fruit trees, and more. A large entertaining size sun-drenched deck off the living area offers a tranquil place to enjoy this lovely setting. All this in a location second to none, short walk to Caddy Bay Village, Gyro Park, and UVIC. This is a hidden gem, don't delay. (id:24231)




