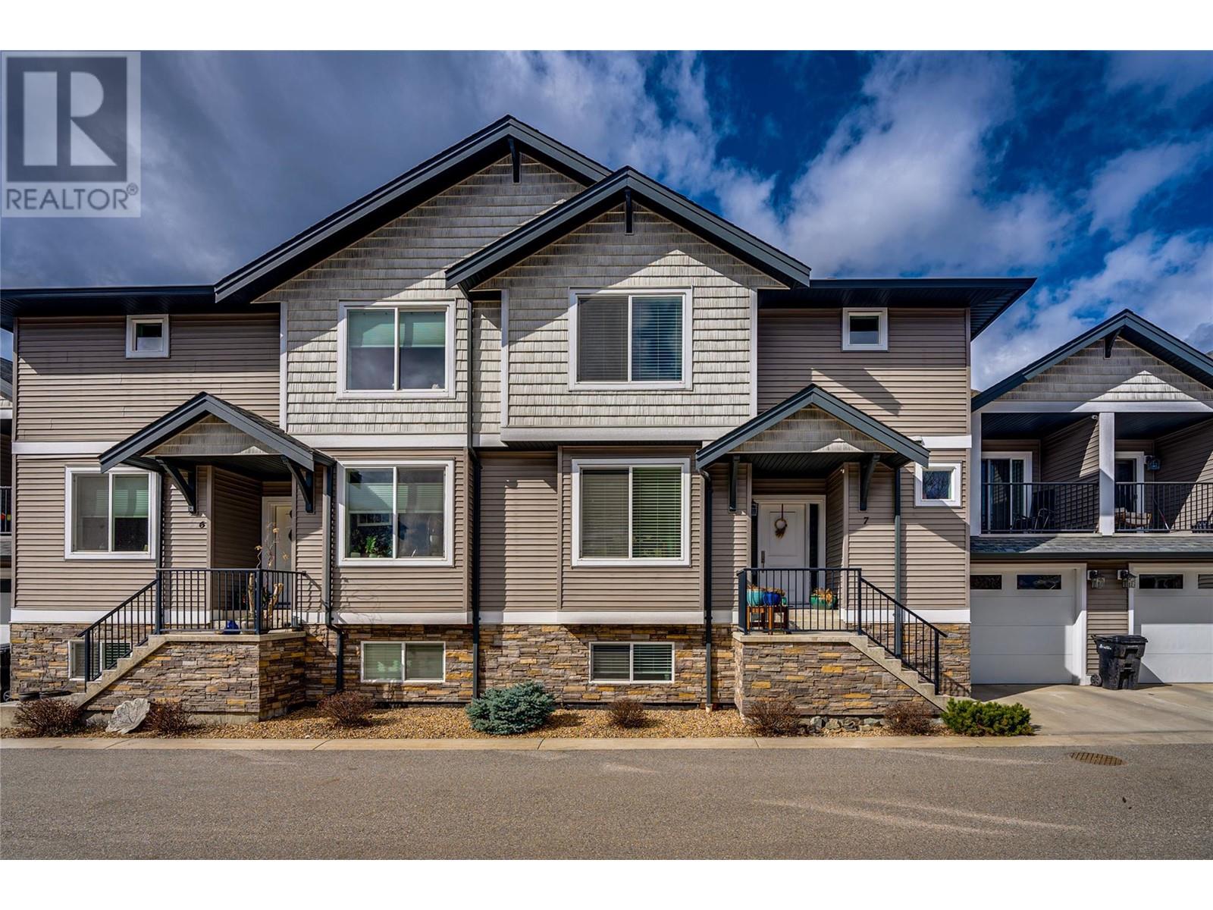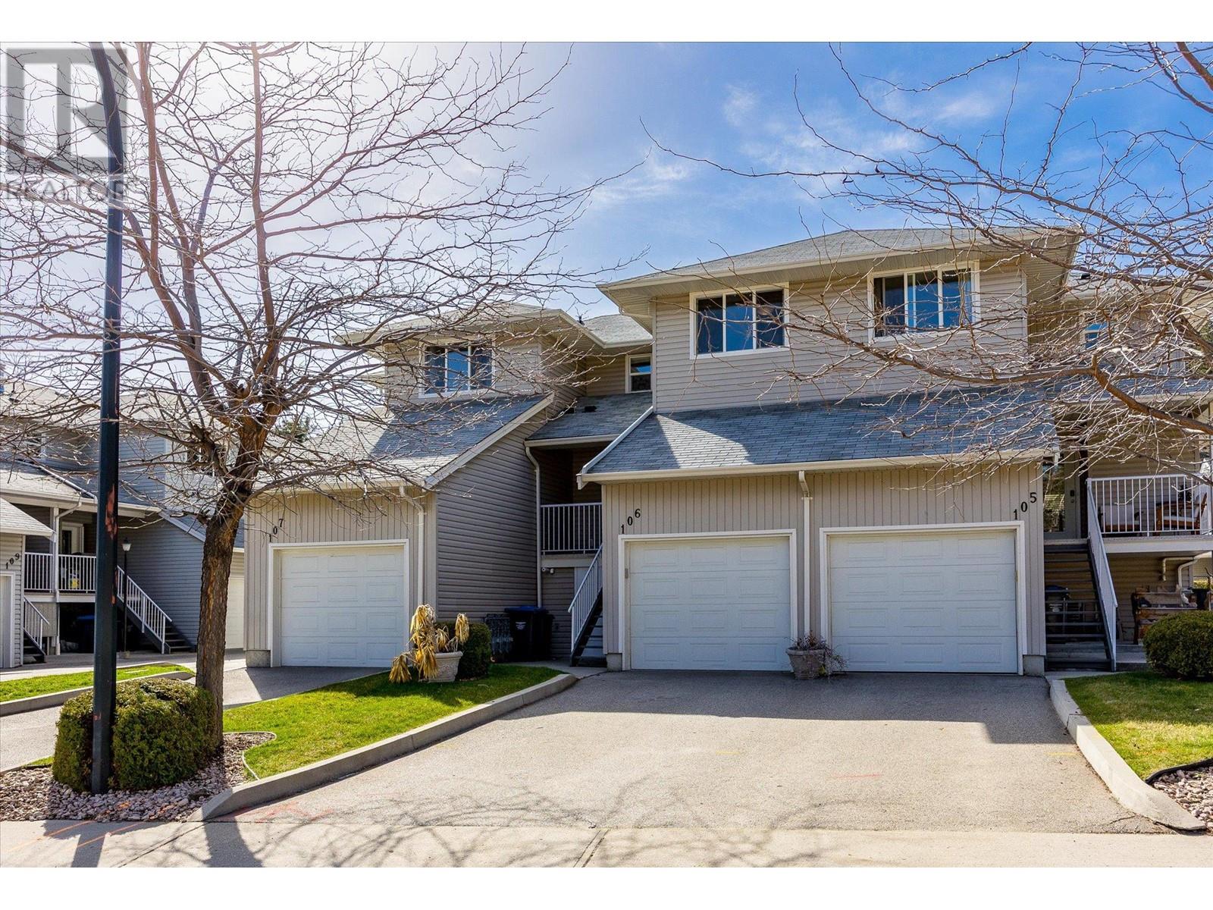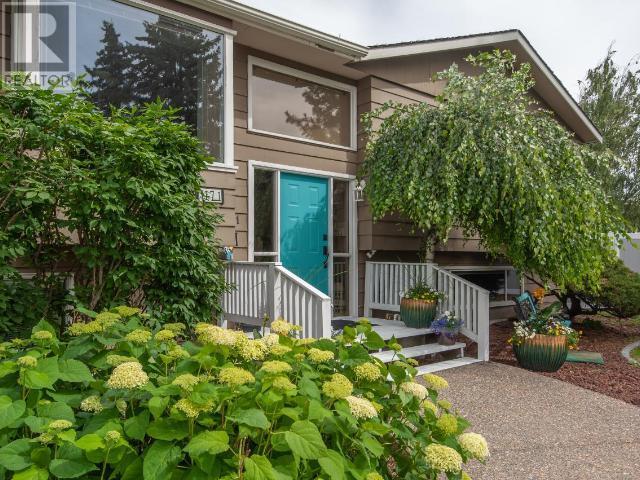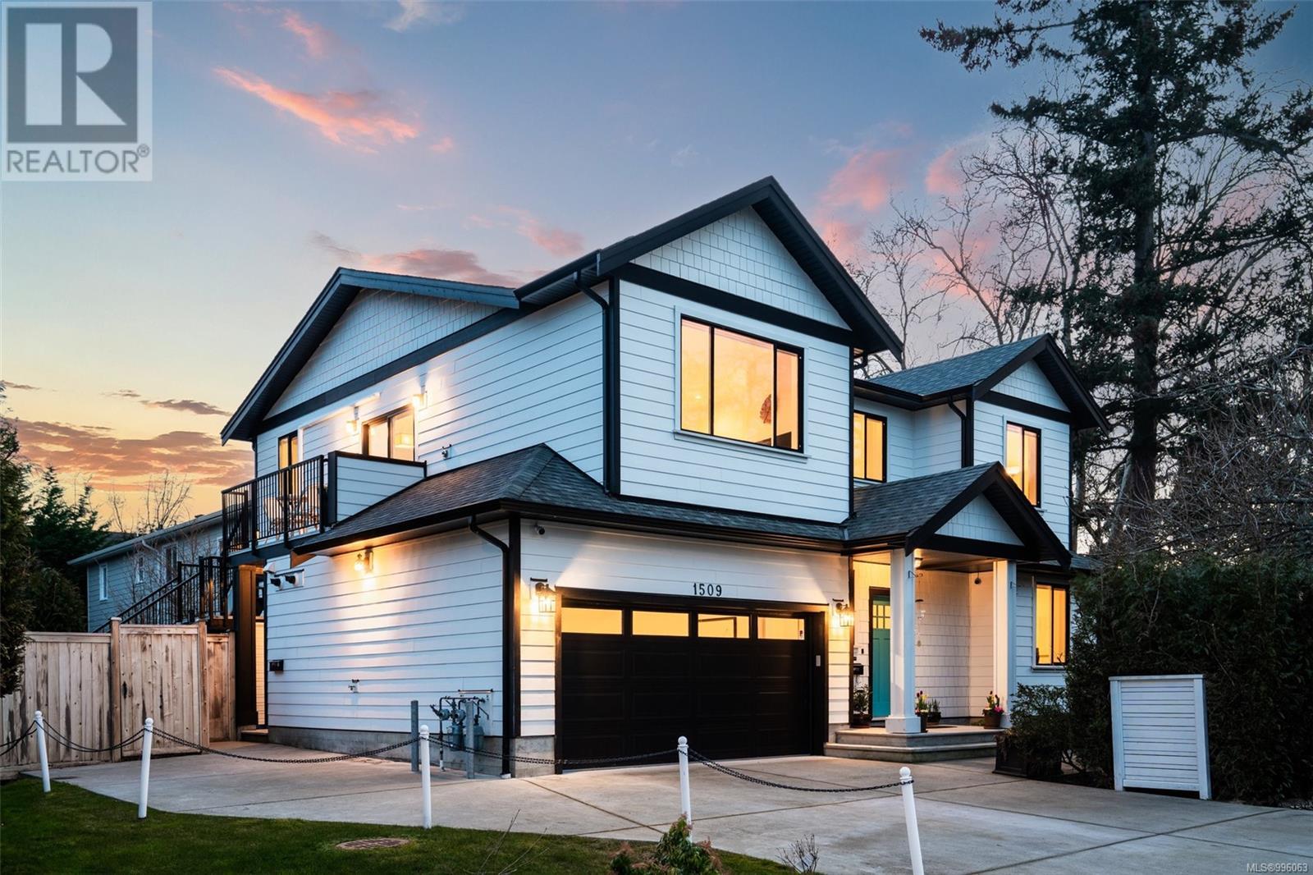2134 Blackwell Avenue
Merritt, British Columbia
Welcome to this stunning newly renovated home in Merritt, BC. Originally built by a builder on half an acre. This beautiful home comes with four bedrooms and four and half bathrooms. Master bedroom includes a walk in closet w/4pc ensuite. This home has a large kitchen w/ centre island, quartz countertops, S/S appliances, wine fridge and plenty of storage. Within the kitchen you can walk out to the fully covered deck & fenced yard. Enjoy this short walk to surrounding amenities. Do not miss your chance to view this beautiful home. Measurements Approx, buyer to verify if important. (id:24231)
3909 30 Avenue Unit# 7
Vernon, British Columbia
PUBLIC OPEN HOUSE, Saturday April 26, 1:30-3:00pm. Beautiful newer 4 bed 3 1/2 bath family friendly townhome awaits. Great central location within walking distance to downtown and public transit. This multi level home opens into a bright main level flooded with natural daylight. On the main level you will find the living room, dining room with sliding doors onto back patio featuring natural gas hook up for BBQ and access to green space in backyard, bright functional kitchen with lots of cabinet space and 1/2 bath. The unique and well thought out floor plan offers split level living, heading upstairs you will find a great office/den or potential 5th bed with it's own covered patio. Continuing upstairs are 2 good size bedrooms, full bath and the large primary bedroom featuring large picture window, plenty of daylight, great walk through ensuite and large walk in closet. The lower level features a bright and sunny laundry room, access to the attached single car garage, and room for future mudroom in hall. Continuing downstairs you will find a generous sized family/rec room, partially finished bedroom and attached 3 piece bath. Additional storage and mechanical room round off the basement area. Fantastic affordable family home in great central Vernon location. (id:24231)
2539 Loseth Road
Kelowna, British Columbia
Located in one of Kelowna’s most welcoming neighbourhoods, this expansive 7-bedroom home with a legal 2-bedroom suite offers exceptional value. Positioned on a quiet street in Kirschner Mountain, the home enjoys lake & mountain views, oversized windows & an open-concept layout. The main level features a modern kitchen with quartz countertops, a large island with seating, gas range, walk-in pantry, and timeless shaker cabinetry. The kitchen flows seamlessly into the dining and living areas, with direct access to the private backyard. Complete with green space, a hot tub, and a generous deck, the yard is perfect for outdoor living. A spacious primary suite with walk-in closet & ensuite, versatile den (ideal as a 6th bedroom or office), powder room, and laundry room complete the floor. Upstairs, you’ll find three bedrooms & full bathroom—ideal for growing families. The lower level offers a large rec room with wet bar, fifth bedroom & full bathroom—perfect as a media room, gym, or guest space. The fully self-contained 2-bedroom legal suite includes its own entrance, laundry & designated parking. A lock-off door allows for easy conversion to a 3-bedroom suite, enhancing income potential or multigenerational living. This property offers outstanding versatility for homeowners, investors, or extended families. Located just 13 minutes to downtown Kelowna, 40 minutes to Big White, & close to schools, parks, and hiking trails, it’s the perfect blend of space, lifestyle & location. (id:24231)
5460 Clements Crescent Unit# #106
Peachland, British Columbia
Welcome to Creekside Landing, where lifestyle and location come together in the heart of Peachland. This 3-bedroom, 3-bathroom townhome offers the largest floor plan in the complex and is perfect for young families or downsizers looking for space and potential. The home features a finished basement, attached garage, gas fireplace, and a functional layout that’s ready for your personal touch. Enjoy the convenience of living just a 5-minute walk to Okanagan Lake with direct access via a nearby underpass—perfect for morning strolls, beach days, or evening bike rides. Families will appreciate being within walking distance to Peachland Elementary School and the new daycare currently under construction, making daily routines simple and stress-free. Set on a quiet cul-de-sac, this location also offers quick access to local shops, IGA grocery store, pharmacy, library, and parks—all just minutes away. With scenic mountain views, a peaceful setting, and a family-oriented community, this is your opportunity to enjoy the best of Peachland living. (id:24231)
1171 Eagle Place
Kamloops, British Columbia
Paradise best describes this Sahali Oasis. Surrounded by all amenities within walking distance. Located on a very quaint cul de sac. Beautifully updated kitchen with granite counters, stainless steel appliances and a large bar with an ajoining covered deck. Maple cabinets with cork flooring. Lovely real hardwood flooring on the main floor. with gas fp in the living room. Jetted tub in the ensuite with large his and her closets. Basement offers two more bedrooms with a large family room and second gas fp. The back yard is just as astonishing as the the house with a near 1/4 acre property with inground pool, incredible landscaping with gazebo. New pool heater and pump on order. All new blinds to be installed. (id:24231)
4251 Parkside Cres
Saanich, British Columbia
Across from majestic Mount Douglas Park, on an expansive corner lot and quiet tree lined street, in a wonderful family oriented neighbourhood sits this 3000 sq ft home with 4 bedrooms, 4 bathrooms, 2 kitchens, featuring a legal 1 Bedroom Suite and rare Triple Garage. Built in 1965 with additions and upgrades completed in 1990 including adding the triple garage,dining room, deck and legal suite. Lovingly owned and cared for by the same family since 1972 it's now ready for you to enjoy the spacious rooms, the amazing location, entertainment sized deck, wonderful yard, and bring your personal touches to this very well built and treasured home. This is a rare opportunity as homes seldom become available in this desired and loved neighbourhood, especially with these outstanding features! Hikers, dog lovers, families, outdoor enthusiasts...just about everyone will love the walks, hikes and views from the top of Mt Douglas, all right at your doorstep! Ready to make this your forever home! (id:24231)
1509 San Juan Ave
Saanich, British Columbia
Don’t miss this rare opportunity to own a stunning home with one of the nicest above ground 2 bedroom suites (currently vacant) you’re likely to see! This high quality Large & Co home is walking distance to parks, top-rated schools, Mt Doug park, beach & trails. Upstairs features a bright, open living space with 9-ft ceilings, oversized windows and views of Mt. Doug. The chef’s kitchen boasts premium finishes and opens to dining space-perfect for family gatherings. Step into the sunshine on the east-facing balcony and to your private yard below, or enjoy the comfort of high-efficiency gas heater & Daikin A/C-heat pump. The oversize heated 2-car garage has 12ft ceiling and overhead storage. The must-see suite offers a private entrance with 9-ft ceilings, oversized windows, patio & more -ideal for extended family, guests or rental income. With quick access to the airport, ferries and UVic, this home is a perfect balance of convenience, luxury and family friendly atmosphere. (id:24231)
406 4030 Quadra St
Saanich, British Columbia
Welcome to Unit 406 at The Mirador, a bright and spacious 2-bedroom, 2-bathroom condo in a steel & concrete building in Saanich East. This well-maintained home offers 950 sq ft of living space with a thoughtful layout, including a large living/dining area, updated kitchen with newer stainless steel appliances, in-suite laundry and a large double access private balcony perfect for relaxing or entertaining. The primary bedroom features a walk-through closet and ensuite. The Mirador is a well-run, professionally managed, pet-friendly building located close to shopping at Saanich Centre, transit, parks, and schools—including UVic and Camosun. Just minutes to downtown Victoria and Uptown Centre. Ideal for your real estate needs. (id:24231)
3973 Rainbow St
Saanich, British Columbia
Welcome to this charming character home in the sought-after Swan Lake neighborhood! Located on a large, sun-soaked corner lot, this 4 bed, 2 bath home offers both classic charm and modern updates. The beautifully remodelled kitchen includes stainless steel appliances with a large island, natural stone counter tops, and eating area. Host holiday dinners in your formal dinning room, or cozy up for movie nights in the living room under a brand new roof and heat pump for added comfort. Enjoy the outdoors with a sun-drenched deck perfect for bbq's, a hot tub, and expansive green space for lawn games and gardening. The flexible 4th bedroom makes a great office, and the walk-out basement offer bonus storage space. Just steps to scenic Swan Lake and across from Rainbow Park, this is the perfect family home with excellent schools nearby and a central location for quick access to downtown, the ferries, and the airport. A rare opportunity to own a lovingly maintained home in a prime location! (id:24231)
1247 Kidd Road
Clearwater, British Columbia
Discover this inviting 3 Bedroom home which boasts a newly renovated main floor featuring a stunning open concept kitchen. Most windows have been replaced. The home is economically heated by a combination wood/electric furnace. Extra bedrooms could easily be added in the basement. The large, private lot has several outbuildings. The possibilities this property affords are endless! Come take a look. (id:24231)
139 Forest Edge Place
Kelowna, British Columbia
Like new family home with a legal 2 bedroom suite in the desirable community of Wilden. This Rykon built home features 6 bedrooms and 5 bathrooms over 3 levels plus a triple car garage. The open concept main living area has soaring 17ft vaulted ceiling and excellent flow to the dinning room and chef's kitchen. The kitchen features a large island, stone counters, and lots of prep space including wine fridge and pantry. Upstairs features 2 oversized bedrooms plus the master retreat with a 5 piece ensuite and walk in closet. Downstairs has a large living room, gym, powder room and a self contained 2 bedroom suite. Interior and exterior access to the suite allow for flexible usage. The suite kitchen and bathroom feature many upgrades making this a one of a kind living space. 3 zone heating system allows for efficient control on each level and a suspended slab provides extensive storage under the garage. The exterior of the home has two covered patios, hot tub, natural gas fire pit and low maintenance landscaping on a pool sized lot. Situated in a cul de sac and on a no through road make this the ultimate family home package! (id:24231)
2429 Abbeyglen Way Way
Kamloops, British Columbia
Welcome to this stunning rancher-style home nestled in the highly sought-after neighborhood of Upper Aberdeen. Boasting over 3,000 square feet of beautifully designed living space, this home offers the perfect blend of functionality and comfort. With five spacious bedrooms and three full bathrooms. The main level features three bedrooms, while the fully self-contained two-bedroom in-law suite on the lower level offers privacy and flexibility. The upper-level kitchen has been tastefully updated with luxurious quartz countertops, a sleek deep sink, and pantry. The home also features modern upgrades including two efficient heat pumps, an oversized HWT, and a separate laundry area for the suite. Storage is abundant throughout the home, with a freshly sealed two-car garage, and multiple storage solutions throughout. A bonus workshop room downstairs offers the versatility to transform into a home gym, theatre, gear storage, or a fun-filled rumpus room. Step outside to a meticulously landscaped backyard with mature flowering trees and a fully integrated inground sprinkler system. Enjoy outdoor living on the sun-drenched deck off the dining area, or unwind on the covered brick patio below. Located near top-rated schools, shopping, mountain biking and ski trails, and peaceful parks, this home is ideal for young families and those seeking single-level living without sacrificing space or flexibility. Move-in ready and packed with thoughtful details—this home truly has it all. (id:24231)













