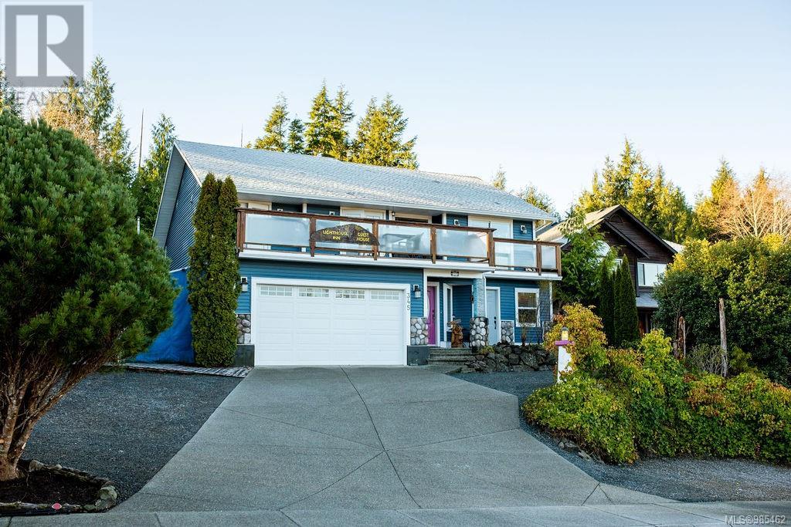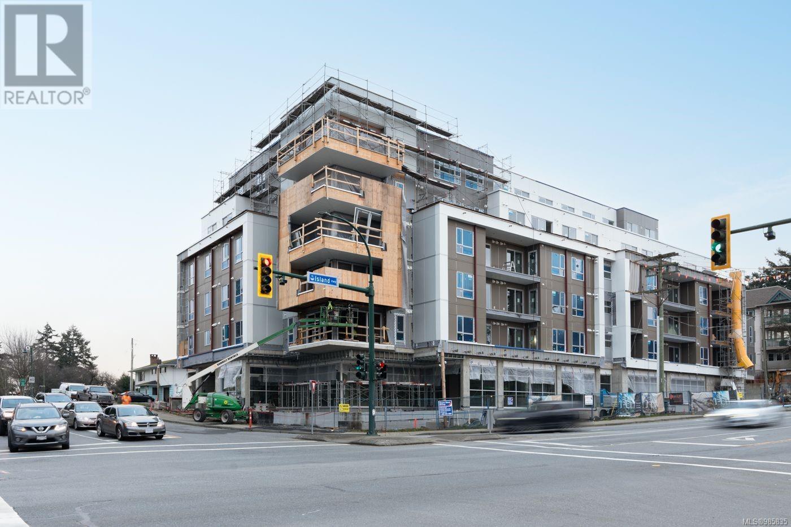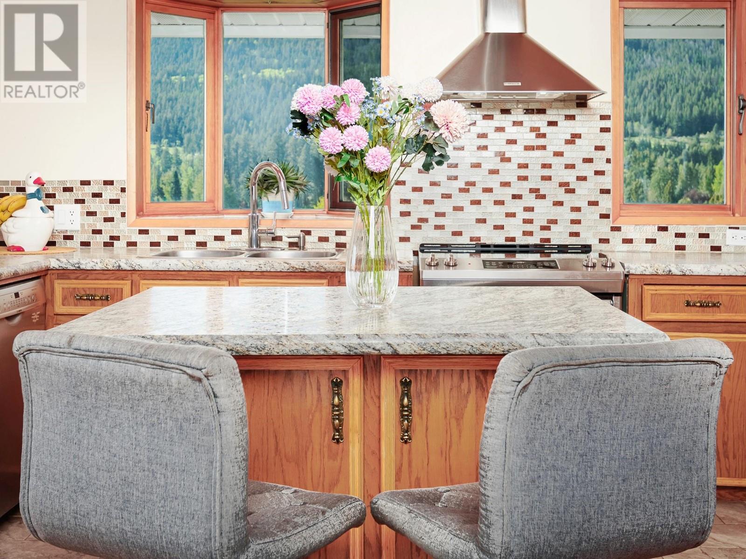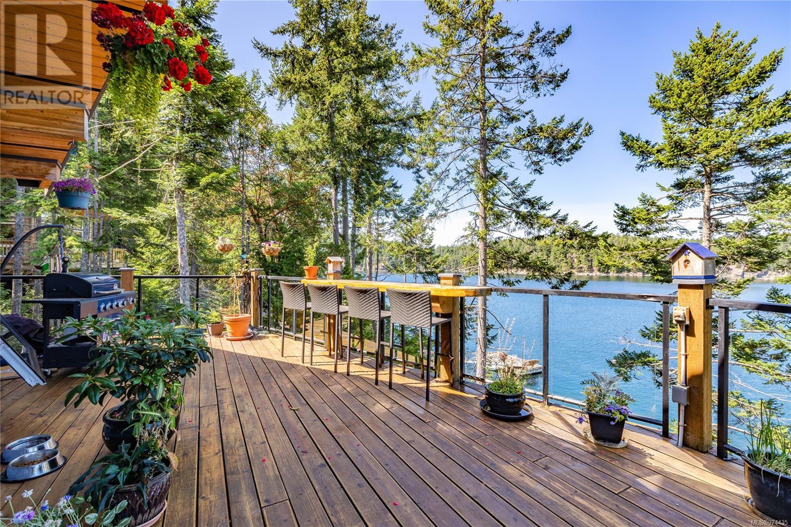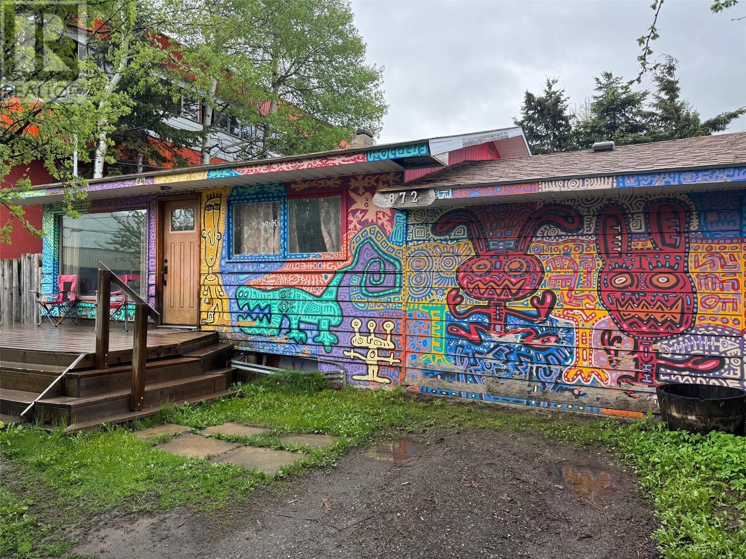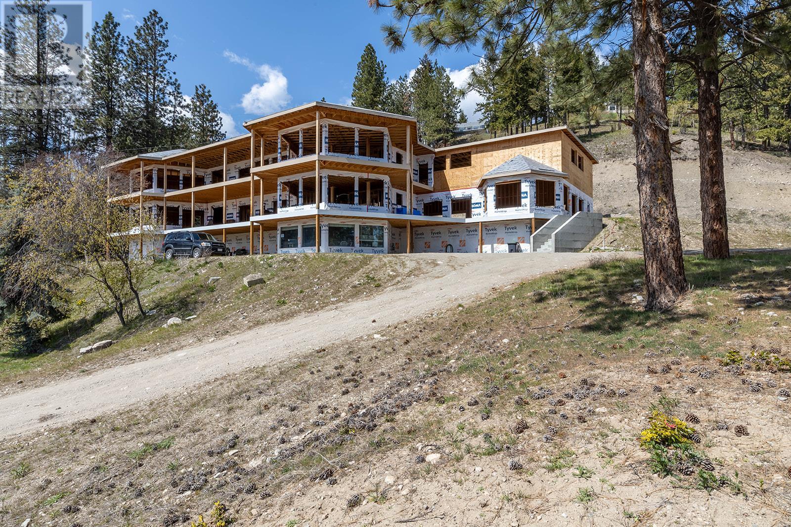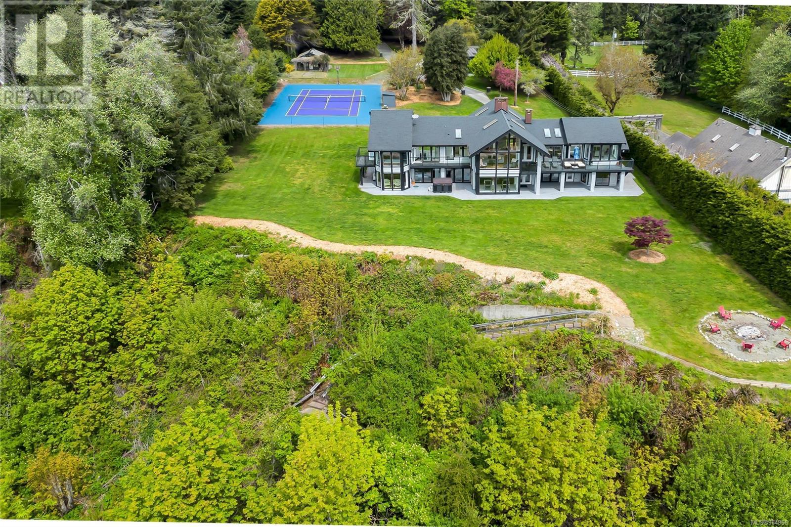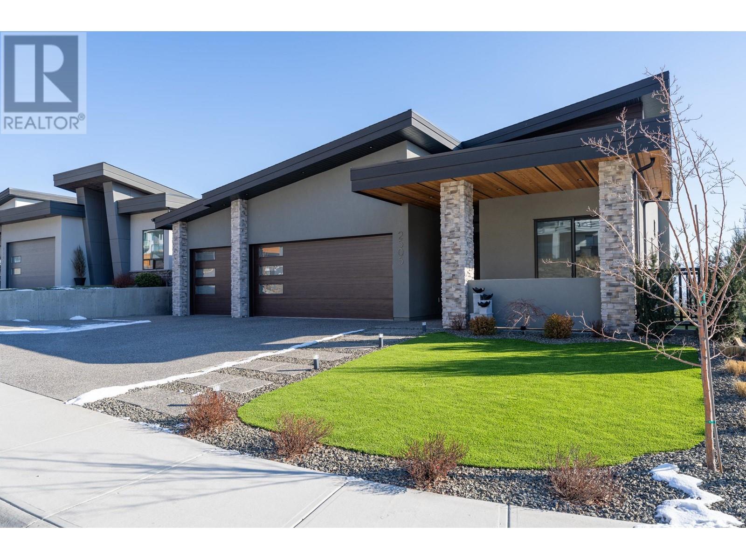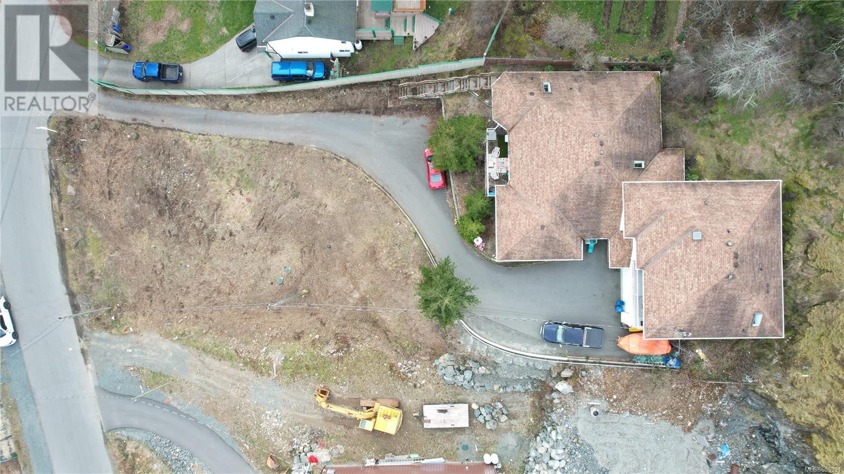345 Lone Cone Rd
Tofino, British Columbia
Welcome to Lone Cone – one of the most welcoming and sought-after streets in the area. Perched atop the hill, this home boasts breathtaking views of the inlet and iconic Lone Cone Mountain. There’s no better way to start your day than enjoying your morning coffee on the deck, basking in the sunrise as it fills the living room with warmth and light. Known as the ''Light House,'' this home exudes charm and character from the moment you see it. The upper level serves as the main living space, featuring a spacious layout with three bedrooms, a large kitchen, and a bright, open living area – perfect for a growing family. On the lower level, you'll find three separate suites, offering an incredible opportunity for both long-term and short-term rental income. The potential here is limitless – from a family home with supplemental income to a unique investment property. After a day spent surfing the chilly Tofino waters, retreat to the stunning outdoor fireplace to warm up and unwind. Bonus: it doubles as a pizza oven, making it the perfect spot for entertaining family and friends. This home truly captures the essence of West Coast living – don’t miss the chance to make it yours! (id:24231)
211 258 Helmcken Rd
View Royal, British Columbia
Welcome to The Royale—an exclusive collection of 55 condominium residences redefining modern living. Nestled in a prime location, The Royale seamlessly blends contemporary design w/ timeless elegance. Beautiful two-bedroom condo units, each home is thoughtfully designed w/ high-end finishes, spacious layouts, high ceilings, & private patios. This corner unit gets plenty of natural light, making the space feel even more open & inviting. Premium details include stainless steel Samsung appliances & European-inspired wide plank flooring. Situated in the vibrant community of View Royal, The Royale places you just minutes from parks, beaches, schools, shopping, Victoria General Hospital, & the convenience of a boutique market right on the ground floor. Experience the perfect balance of urban accessibility & the natural beauty of Vancouver Island. Additional highlights include secured parking, w/ specific units including storage, & strata fees covering both heat & air conditioning. Price+GST. (id:24231)
1901 Nels Nelson Crescent Unit# 3100
Revelstoke, British Columbia
Turn-Key Vacation Rental – Mackenzie Village Discover the perfect blend of lifestyle, comfort & investment with this 2,169 sq. ft. corner-unit townhouse, plus patio & deck space for over 2,500 sq. ft. of total living area. ? 4 Bedrooms | 4.5 Bathrooms – Spacious & ideal for families or guests. ? Premium Finishes – Solid wood doors & high-performance black-clad windows for durability & style. ? Bright & Open Main Level – Oversized windows, seamless living/dining/kitchen flow & powder room. ? Fully Finished 400 sq. ft. Basement – Extra bedroom & full bath, perfect for guest privacy. Outdoor Living & Views ? Private Covered Patio (16’ x 8’) – Great for BBQs. ? Expansive Deck (16’ x 14’) with Hot Tub – Unwind with stunning mountain views & stargazing. Parking & Storage ? Garage + Courtyard Stall + Visitor Parking. ? 9'2"" x 6'6"" Workshop/Storage – Ideal for bikes, skis & outdoor gear. Prime Location & Investment ? Minutes from Revelstoke Mountain Resort & across from Cabot Golf Course. ? Secure before Cabot Residences ($3.4M – $11.8M) redefine the market. ? Strong rental income potential. A turn-key retreat & revenue powerhouse in one of BC’s most sought-after locations. Don’t miss out—inquire today! (id:24231)
1603 2000 Hannington Rd
Langford, British Columbia
Experience world-class luxury at One Bear Mountain, where nature meets sophistication. This expansive 16th-floor 2-bed, 2-bath residence presents sprawling westward views over the 18th fairway and Mt. Finlayson. Premium details include oak flooring, soaring 10-foot ceilings, floor-to-ceiling windows, Bosch appliances, quartz countertops, and sleek Italian cabinetry. The living room features a gas fireplace, custom niche and opens onto a 300 sqft patio—perfect for unwinding while taking in the stunning scenery. The primary bedroom offers a walk-through dressing room and a spa-inspired ensuite. The private 2nd bedroom across the living room, has a generous closet and 4 piece bath.Residents enjoy exclusive access to amenities, including the 16th-floor Grenoble Sky Lounge, Business Center, Fitness and Yoga Studio, Outdoor Pool, and Sundeck. Complete with 2 PARKING STALLS, EV charger, a storage locker, bike storage, and a dog wash. (id:24231)
1813 Feltham Rd
Saanich, British Columbia
Situated in coveted Gordon Head, this 2023 home offers 3319 sq feet of finished space plus 420 sq foot double garage. Near all schools and amenities of Saanich East, this spacious open concept home offers designer finishes throughout. The large kitchen features stainless steel appliances, a gas range, and walk-in pantry. The spacious primary suite, boasting an ensuite with a luxurious glass shower, soaker tub, and a walk-in closet. The additional bedrooms are ample in size, while the modern bathrooms offer both style and functionality. Step outside to the large covered deck, where you can enjoy the outdoors with the convenience of gas and water connections.The lower level of the home offers even more space and versatility, featuring a Media Room, Den/Office, and a Double Car Garage with an EV Charger. There is a one bedroom suite to complete the lower level. There is also a legal detached accessory building offering flexibility for a home based business, a place for kids, gym or more! (id:24231)
A503 810 Humboldt St
Victoria, British Columbia
Experience the epitome of vacation luxury through 1/2 fractional ownership at Parkside Victoria Resort & Spa (June/July months). This sophisticated 1 bedroom, 2 bath condo offers a delightful kitchen, 2 cozy fireplaces, pull-out couch & in-suite laundry. Immerse yourself in the abundance of amenities, including a 25-meter pool, rejuvenating hot tub, fitness centre, a 29-seat theatre, rooftop deck, EV charging, & 24-hour guest services. A prime location w/ easy access to Beacon Hill Park, the Inner Harbour, restaurants, cafes, museums, and thrilling attractions that Victoria has to offer. Your ownership fee encompasses strata, property taxes, utilities, maintenance, and housekeeping.. optimize your investment by letting the hotel rent out your suite during periods of non-use. Own a piece of paradise in Victoria's premier resort destination, with close proximity to golf courses, marinas, and a wealth of outdoor activities. **1/4 shares may also available for purchase separately. (id:24231)
2520 Welch Place
Magna Bay, British Columbia
2520 Welch Place, Welcome to this first time to the market Lakeshore Gem! This is a rare offering of a 1-acre flat lakeshore lot with just over 100ft of lakeshore and a well maintained, move in ready home and detached shop. Immaculate 1996 builder built, 3 bed/2bath home has many updates and everything you need for the perfect lakeshore year-round home or vacation home. This property is not currently affected by Speculation and Vacancy tax which is an added bonus. East facing with a large lot, including a 12 x 24 aluminium dock, 2 buoys and the ability to launch a boat from the property. Gated property, large 25 x 39 garage with 2 16ft wide doors. Plus additional unfinished storage above. Forced air and central air with a heat pump for great heating and cooling efficiency year-round. Wood fireplace for that wonderful warmth and ambience on the colder days if you want to curl up by the fire. Backup generator included. Updated kitchen with quartz counters and custom Troy Massey cabinets and new appliances. Full home 5ft crawlspace with exterior access, natural light and plenty of additional storage space. Full list of all updates and timeline available. Property has a complete irrigation system including roof sprinkler system. RV parking with 30 amp plug and water hookup. Outbuildings beside detached garage include moveable 12 x 12 bunkie/wood workshop with power and insulated walls and ceiling, a moveable 6 x 6 fuel storage shed and 12x8 woodshed. Check out the 3D tour and video. (id:24231)
208 36 Avenue N
Erickson, British Columbia
Reduced Price – 208 36th Avenue North, Erickson Discover breathtaking 180-degree views paired with an exceptional lifestyle in this beautifully crafted contemporary home set on half an acre in Erickson. Perfect for intergenerational living, this property offers both style and functionality, featuring a new double-car garage and additional workshop space, a dream for any handyman. Inside, you'll find striking slate walls, engineered hardwood floors, and a see-through wood fireplace that adds warmth and elegance to the space. The 1x4"" x 16' pine vaulted ceiling creates a grand atmosphere, complemented by an air exchanger for year-round comfort. The recently renovated kitchen features a unique movable island concept, combining practicality with modern design. Unwind on the covered deck with a glass of wine and your favorite cheese, all while soaking in the stunning views. Don't miss out on this exceptional opportunity! (id:24231)
1072 Dunford Ave
Langford, British Columbia
Seize the opportunity to own two prime, side-by-side parcels on Dunford Avenue in Langford, BC, totaling 23,184 square feet (0.53 acres) CITY CENTRE ZONED under Langford's OCP. This ideal location allows for up to 6 storeys with a floor space ratio of 5:1, opening doors to diverse commercial and residential possibilities. The flat, rectangular site offers spectacular views of the Olympic Mountains to the south, Langford Lake to the west, Downtown Langford to the east, and Bear Mountain to the north. Perfectly positioned near transit, shopping, the Galloping Goose Trail, and schools, this property promises unparalleled convenience and growth potential. Acquire this exceptional site along with 1076 Dunford Avenue—Access to the homes is restricted without an accepted offer, so act fast to secure this premium investment opportunity! (id:24231)
1076 Dunford Ave
Langford, British Columbia
Seize the opportunity to own two prime, side-by-side parcels on Dunford Avenue in Langford, BC, totaling 23,184 square feet (0.53 acres) CITY CENTRE ZONED under Langford's OCP. This ideal location allows for up to 6 storeys with a floor space ratio of 5:1, opening doors to diverse commercial and residential possibilities. The flat, rectangular site offers spectacular views of the Olympic Mountains to the south, Langford Lake to the west, Downtown Langford to the east, and Bear Mountain to the north. Perfectly positioned near transit, shopping, the Galloping Goose Trail, and schools, this property promises unparalleled convenience and growth potential. Acquire this exceptional site along with 1072 Dunford Avenue—Access to the homes is restricted without an accepted offer, so act fast to secure this premium investment opportunity! (id:24231)
659 Wilks Rd
Mayne Island, British Columbia
Tucked away at the end of a private no thru road is your Mayne Island waterfront dream come true! Easy stone steps lead you down to a 2 storey, 4 bed, 3 bath, 2440 sq ft home built in 2018, perched on the edge of serene Campbell Bay. Featuring a Legal Dock, self-contained suite with separate entry on the ground level, open plan living spaces, large decks to take in the stunning views of the Bay, Mount Baker and beyond, with a beautifully landscaped yard throughout the 0.35 acre property, there isn't much else you could ask for. Whether you're looking for a vacation spot or a new place to call home, this spacious west coast style house checks off all the boxes. Come Feel the Magic! (id:24231)
226 Dogwood Place
Logan Lake, British Columbia
Nestled in a tranquil cul-de-sac in Logan Lake, this great split-level home combines comfort, space, and potential, making it ideal for families or outdoor lovers. The home spans 2,700 sq ft on an 8,886 sq ft lot, offering privacy and proximity to amenities like shops, schools, and a new library and ice arena. The residence features 3 spacious bedrooms and 2 bathrooms, including a master suite with a cheater door to a large main bathroom. The heart of the home is a bright kitchen with a formal dining area leading into a cozy living room—perfect for family gatherings and entertainment. Adjacent is a sunken rec-room with a gas fireplace and direct backyard access. A highlight is the vast unfinished basement with 10-foot ceilings, presenting limitless potential for customizing additional living spaces to suit your lifestyle or a possible suite. Recent upgrades include a 200-amp electrical service to support modern appliances and tech. The exterior boasts a private, fully fenced yard with a storage shed and extensive parking, ideal for a workshop or storing outdoor gear. Logan Lake offers a lifestyle rich in outdoor activities, from fishing and skiing to hiking and hunting. With Kamloops just 39 minutes away, enjoy the peace of rural life with city conveniences nearby. This delightful Logan Lake home promises a life of adventure and cherished memories in a community that embraces the great outdoors. Don't miss this opportunity to make it yours. (id:24231)
862 6th Avenue
Fernie, British Columbia
*This house being offered for sale with the neighboring commercial listing MLS 10333468 (892 6th Ave: Raging Elk Adventure Lodge & Kodiak Lounge) and will not be separated and sold independently* This unique 3-bedroom, 2-bathroom home with non-conforming basement suite is centrally located in beautiful downtown Fernie, just steps away from charming shops, cozy cafés, and a variety of restaurants. Featuring the iconic artwork of Troy Cook and situated on 2 lots with plenty of deck space and a huge back yard. With parks, schools, and the scenic Elk River nearby, this home features convenient access to everything this vibrant mountain town has to offer. Whether you need staff housing for your commercial operations, make it a rental property, move in yourself or consider re-zoning to expand your hospitality business; the inclusion of this property on your commercial purchase is a great opportunity! (id:24231)
1190 Stoneypointe Court
Kelowna, British Columbia
Stunning ultra-modern newer build 3bed/3bath home, nestled in the beauty of nature. Crafted with premium Italian hardwood boasting an ultra- matte finish and featuring low VOC, sustainably sourced materials throughout, this residence epitomizes luxury living with environmental consciousness. The kitchen is fully equipped with an induction stovetop, dual fridge, and top-of-the-line stainless steel appliances. The primary suite, tucked amidst the forest, offers a deck and ensuite complete with heated flooring, a luxurious soaker tub, glass-encased shower, and dual sinks. With the house ready to accommodate a second floor, potential abounds for future living space, and the garage gym easily accommodates full-size fitness equipment. Enjoy unimpeded views from this .6 acre estate property, backing onto parkland, and xeriscaped with native plants for low maintenance sustainability. The opportunity to enhance outdoor living with a sauna, hot tub, or cold plunge overlooking the forest and lake is unparalleled. Outdoor enthusiasts will love being adjacent to the Knox trail systems and Kathleen Lake, with Okanagan Lake just a hike away. Privacy is ensured within the gated community offering ease of services such as landscaping and snow removal, while a single neighboring property provides additional seclusion. A short drive from downtown, this residence offers the perfect blend of luxury, sustainability, with the added allure of a cantilevered design over the mountain edge. (id:24231)
4976 Princeton Avenue
Peachland, British Columbia
7.08 Acres. Total sq ft would be approx 12145 sq ft plus garage 519 Sq ft Bsmt sq ft finished 1440. Renovations for main floor approx 6,069 sq ft. 2nd floor approx 3529 sq ft and walkout bsmt approx 2537 sq ft This home is being renovated. Opportunity to finish renovations. House has been under substantial renovation and construction. B&B possibility and or large extended family living. See attached plans. List of contractors to complete renovations available. Total renovations/plans are 8 Bedrooms. Exceptional lakeviews and privacy, 3 primary ensuites and a further 5 bedrooms, 7 bthrms, indoor swimming pool under construction. Main floor plans great room offers 656 sq ft kitchen designed to feature the following, 21 ft island, commercial D/W, 5 ft wide fridge/freezer, 6 gas burner stove/pot water filler, pantry, sitting area has been designed with fireplace looking onto veranda through french doors & 4 large panoramic windows. Main floor entry constructed 20 ft high grand entry with lake views, curved staircase to upper floor bridge to library, music and Living room with views. 2nd primary bdrm/ensuite and laundry. All rooms designed and constructed to open onto veranda from french doors to lake views. Gym 645 sqft overlooks indoor pool area. Theatre room. Main floor has been constructed with 1st primary bdrm and laundry and a further 2 bdrms. Main floor recreational indoor pool room approx 2871 sq ft and the lower w/o floor offers a 3rd primary bdrm and further 3 bdrms. (id:24231)
3099 Shuswap Road E Unit# 49
Kamloops, British Columbia
Welcome to Country View Estates! A charming and serene community located just a short distance away from downtown Kamloops and close to shopping, recreation, amenities & more! You will be impressed when you step inside this well-maintained 3 bedroom, 2 bathroom, 1,300sqft. home that has been tastefully updated. This functional one-level lvg space provides an inviting living rm that opens up to the formal dining area & overlooks the gorgeous river & mountain views. The impressive kitchen offers ample counter & cupboard space, and an eat-in dining area. There are 2 nice sized bedrooms, 4 piece main bathroom, dedicated laundry rm, large primary bedroom w/walk-in closet & ensuite featuring an oversized vanity with extra storage & a tub sized shower. Recent updates in the past 5 years include: Hot Water Tank, HE Furnace, A/C, Flooring, Kitchen & Bathroom Fixtures, Stainless Steel Appliances, Window Coverings & more. The impressive backyard space is set-up perfectly for those with a green thumb, established garden beds, greenhouse, shed & a covered deck area making this the perfect space to entertain family & friends. The whole home is wheelchair accessible including the deck to the backyard. There is parking for 3 vehicles in the front driveway, visitor parking & additional RV parking available for a low monthly fee. This home is available for purchase alongside MLS#178645KA, providing a unique opportunity to take advantage of lower monthly maintenance fee. (id:24231)
22 1060 Shore Pine Close
Duncan, British Columbia
Stunning West Coast Executive Home offering luxury living at its finest overlooking gorgeous Maple Bay! With 4795 sq/ft of crafted living space, this unique residence boasts unparalleled quality that will captivate the most discerning buyer. The chef's kitchen is a culinary dream with Sub-Zero/Miele appliances and gleaming quartz waterfall countertops. A walk-in ''Butler Pantry'' provides additional space for all your epicurean adventures. The home showcases a custom floating staircase in addition to a hydraulic elevator. The primary bedroom on the upper level is a true sanctuary, complete with a spa-like ensuite with walk-in shower and teak floors, while the partially finished lowest level of the home awaits your design ideas. Outdoor living space is equally impressive, with 4 spacious decks adding 2400 sq/ft of living space, creating an oasis for outdoor dining or stargazing. Breathtaking ocean views from almost every room offer a constant reminder of the natural beauty of the area. (id:24231)
864 Gaetjen St
Parksville, British Columbia
Oceanfront luxury awaits in this breathtaking 6,000 sq/ft estate, perfectly positioned to showcase stunning 180° ocean views. Designed for both relaxation and entertaining, the home features 6 bedrooms, including 3 primary suites, each offering a tranquil escape. The main floor's primary retreat impresses with spacious walk-in closet, heated bathroom floors, a jetted tub, and private patio access. Throughout the home, soaring ceilings and multiple fireplaces create an ambiance of sophistication. Culinary lovers will adore the chef’s kitchen, complete with granite countertops, a walk-in pantry, and an impressive 12ft island. For entertainment, enjoy the game room with a bar, the soundproof media room, or step outside to the extraordinary outdoor living area featuring an outdoor kitchen, cozy fireplace, and natural gas fire bowls. Other highlights include auto blinds, two heat pumps, and a triple garage. This Vancouver Island waterfront oasis offers unparalleled elegance and comfort! (id:24231)
6088 Genoa Bay Rd
Duncan, British Columbia
Experience elegance in this stunning Maple Bay home set on 2 private acres with spectacular views to Vancouver. Just minutes from a marina with float plane service, it offers unmatched convenience and tranquility. This 5,000 sq/ft residence, crafted using the golden ratio and artistically finished, features 5 bedrooms and 5 bathrooms. The vaulted living space welcomes you with a fountain-adorned entrance, leading to an open-plan chef's kitchen and home theater. Every room showcases breathtaking views, while the master suite boasts a steam shower, jetted tub, and walk-in closet. Gas and wood fireplaces add warmth throughout. The gated estate includes a legal suite with a second kitchen, an auto-switchover generator, and four outdoor patios. Relax in the hot tub with views of Vancouver's ski hills at night, as eagles soar over Bird’s Eye Cove. The low-maintenance “garden-in-the-sky” features 25 drip-irrigation zones, a deer fence, and a year-round well. Island living at its best! (id:24231)
9227 Invermuir Rd
Sooke, British Columbia
**Too much to describe, please review the full ''PROPERTY FEATURES'' document in Supplements** A MUST SEE!! (id:24231)
2505 Tallus Heights Drive
West Kelowna, British Columbia
Custom built home by multiple award winning Operon Homes. This spacious 5-bedroom, 5-bathroom home seamlessly blends luxury & functionality. Featuring an elevator, 900 sq. ft. heated garage & versatile 600 sq. ft. heated flex room with 220V—perfect for a workshop. A 1 bedroom legal suite with laundry hookups & private entry adds value. The main level impresses with 12 ft ceilings, 8 ft doors & an open concept. The great room is highlighted by a floor-to-ceiling gas fireplace with TV recess. The chef’s kitchen boasts a gas cooktop, 5x8 ft. island with cabinetry & butler’s pantry. The home is equipped with a whole-home water filtration/softener system, reverse osmosis kitchen faucet & built-in vacuum. The spacious primary bedroom features a luxurious ensuite with heated floors, a separate water closet & expansive walk-in closet with direct access to the laundry. A 2nd bedroom & guest bathroom with a tiled shower are also on the main floor. The lower level includes the suite, the flex room, 2 additional bedrooms (one with walk-in closet & ensuite), a full bathroom, a large family room, storage & private patio with hot tub. The garage accommodates 3+ cars with a 12-ft ceiling, 220V outlet, hot/cold water & built-in cabinets. The home’s low-maintenance exterior & expansive upper deck overlooks the view & oversized lot, ensuring privacy with no future development behind you. Located in a quiet cul-de-sac, enjoy easy access to shopping, lakes, golf, wineries & numerous trails. (id:24231)
2465 Harmon Road
West Kelowna, British Columbia
Nestled on a serene street in the heart of West Kelowna's renowned wine region, this exquisite home on a .62 acre lot radiates character and warmth. Tuscan-inspired kitchen stands as the centerpiece, showcasing breathtaking views of the surrounding landscape through two expansive walls of windows. Elegant hardwood floors, high-end appliances, gas cooktop, and solid surface countertops with an oversized island make for a luxurious cooking experience. Open-concept main level seamlessly flows into the dining area, featuring a large BBQ deck perfect for entertaining, and continues throughout the rest of the home. The inviting great room, with cozy fireplace, leads to another deck offering partial lake and stunning city views. The spacious primary suite boasts a soaker tub, separate shower, a fireplace, and access to a private patio, ideal for relaxing in hot tub or enjoying a sunset glass of wine. Additionally, this level includes a generous guest room and a versatile den. Downstairs, a cozy family room, another guest room with a private patio, full bath, wine cellar, and ample storage spaces. Modern, hot water on-demand unit installed in 2023. The oversized triple garage offers workshop space and storage for recreational needs. Set on a sprawling, flat lot, there’s ample room for a pool, shop, carriage home, RV parking, pickle ball court—or all of the above. This home embodies the essence of refined wine country living. Welcome to a residence that truly stands out in every way! (id:24231)
316 Matterhorn Dr
Saanich, British Columbia
ONE OF A KIND! Escape to your dream home at 316 Matterhorn Drive, a custom-built masterpiece nestled on nearly 1.5 acres of serene land at the end of an extremely quiet street. Built in 2000, this exceptional property combines tranquility with convenience, just 15mins from all amenities. A sun-drenched haven featuring vaulted ceilings, loads of windows framing lush greenery & stunning open layout. The main floor boasts a chef’s kitchen with premium appliances, maple cabinets & versatile dining area that connects seamlessly to a private deck & undisturbed outdoor sanctuary. The primary suite is a retreat, offering a private balcony, spacious walk-in closet & 5-piece ensuite. The main floor also includes two offices (convertible to bedrooms), laundry, powder room & dumbwaiter. Downstairs, enjoy 1,570 sq. ft. of living space with a large family room, wet bar, two bedrooms & breathtaking views. Minutes to Prospect Lake, Elk Lake, and endless trails, this home epitomizes West Coast living! (id:24231)
7074/7076 Maple Park Terr
Sooke, British Columbia
Investment opportunity in fast-growing Sooke, BC! Fully occupied strata duplex (two titles) for sale with nearly $6K/mo revenue, on a huge nearly 0.6 acre lot ready to rezone and separate a vacant lot to either sell or build another SFD or duplex (or maybe even a tri or quad? - new BC density rules!) 7074 is a 3 bed, 2 bath, ~2000 sqft - living and bedrooms upstairs, rec room down with large crawlspace access. 7076 is 3 bed, 1 bath, ~1450 sqft, all on one level. Great views from the front of existing properties and from the yard above. An oustanding opportunity for the savvy developer, or family venture. Live in one side, rent the other, sell off the lot - build your project and increase your revenue - or sell off individual units after you're done. The possibilities are nearly endless, but the opportunity won't last forever - act now! (id:24231)
