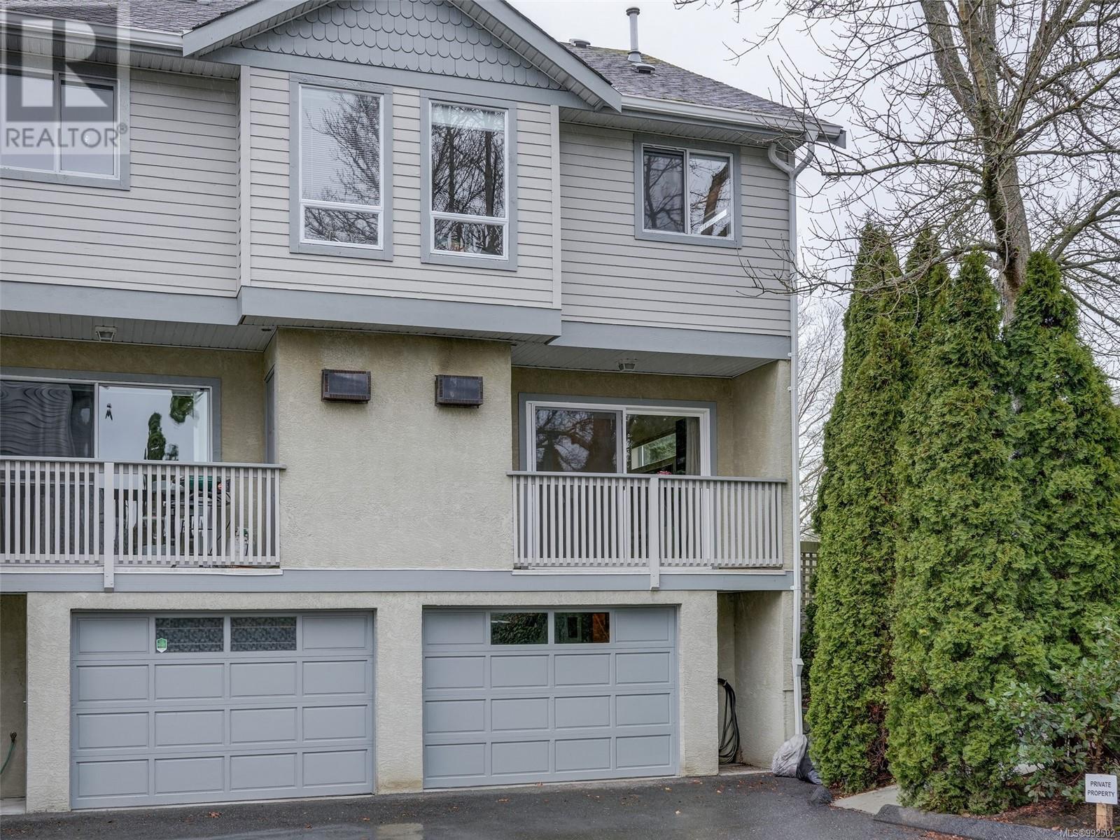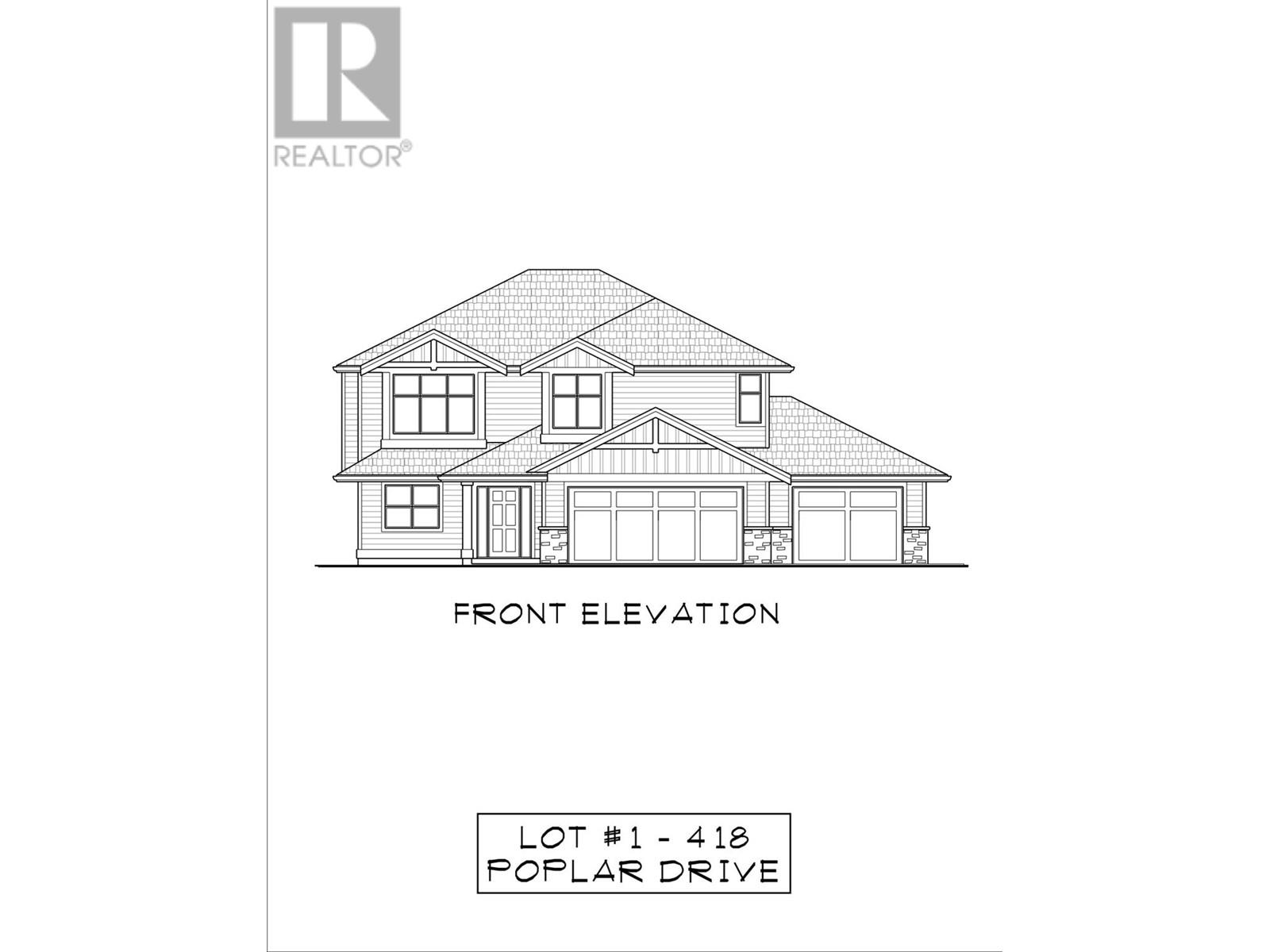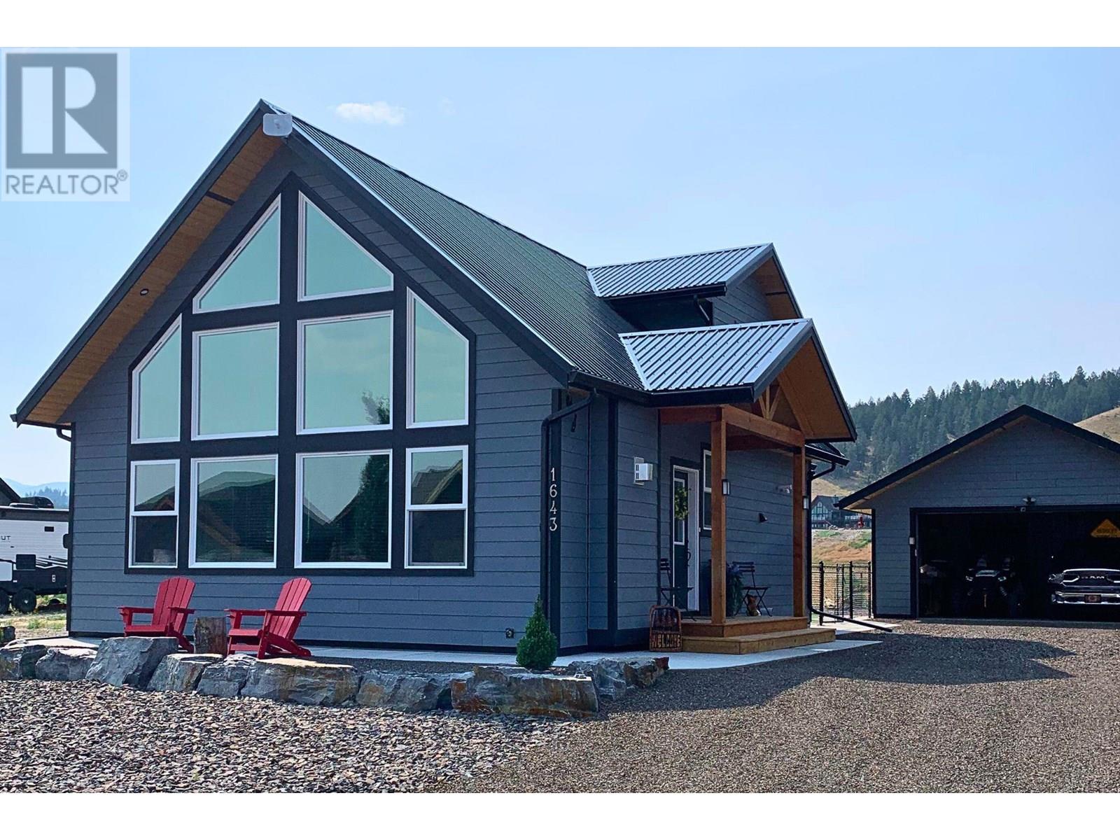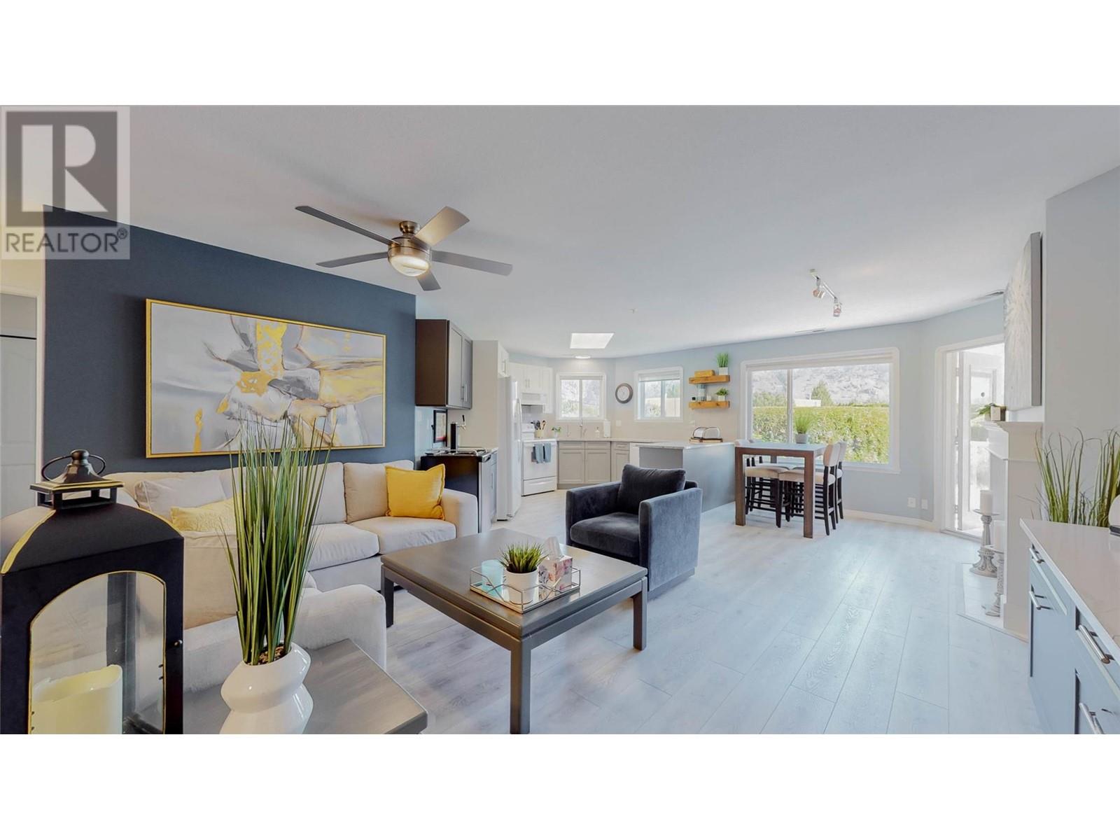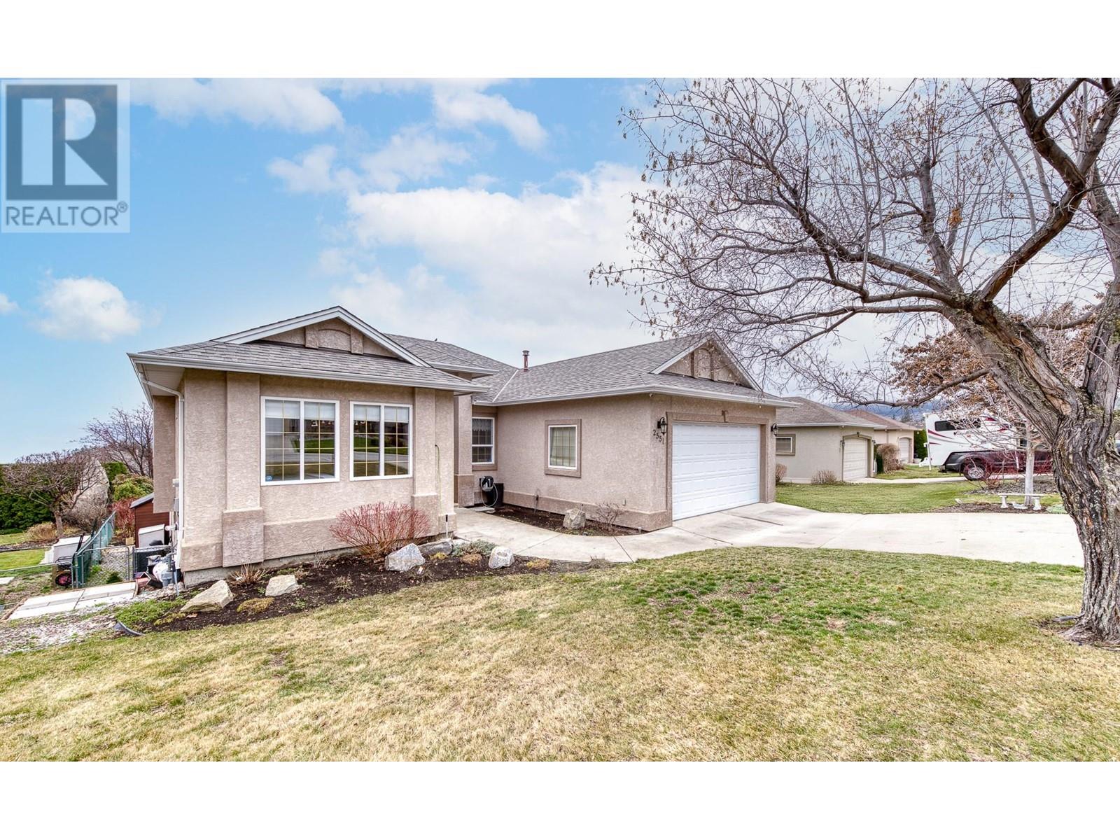201s 3564 Ryder Hesjedal Way
Colwood, British Columbia
Welcome to Eliza at Royal Bay, where modern urban living meets serene coastal charm in this thoughtfully designed corner unit. Offering 930 sq ft of sophisticated living space, this two-bedroom, two-bathroom home combines comfort and style. The gourmet kitchen features quartz countertops, soft-close cabinetry, matte black fixtures, and premium stainless steel appliances, all complemented by the Seaside color scheme, inspired by Royal Bay's stunning coastline. The 205 sq ft east-facing balcony is perfect for enjoying morning sunshine or hosting gatherings. Additional conveniences include a parking space, generously sized storage locker and secure bike storage, ideal for an active lifestyle. Situated close to parks, top schools, beautiful beaches, and essential amenities, this home offers the best of coastal living. Price + GST. (id:24231)
300s 3564 Ryder Hesjedal Way
Colwood, British Columbia
Discover modern elegance and coastal tranquility at ELIZA in Royal Bay with this exceptional west-facing corner unit. Offering 896 sq ft of thoughtfully designed living space, this 2-bedroom, 2-bathroom home is perfect for relaxation and entertaining. The kitchen features quartz countertops, soft-close cabinetry, matte black fixtures, and premium stainless-steel appliances, creating a space that blends style and functionality. The expansive 205 sq ft balcony is ideal for enjoying breathtaking sunsets or hosting gatherings. Additional conveniences include a designated parking space and secure bike storage, supporting an active lifestyle. Situated minutes from parks, top-rated schools, sandy beaches, and essential amenities, this residence offers the perfect balance of coastal charm and modern convenience. Price + GST. (id:24231)
200n 3564 Ryder Hesjedal Way
Colwood, British Columbia
The final home in Eliza North is now available, move-in ready for early 2025. This west-facing corner residence combines modern design with coastal charm, offering over 1,000 square feet of well-designed living space with two bedrooms and two bathrooms. The kitchen showcases quartz countertops, soft-close cabinetry, matte black fixtures, and a premium stainless steel appliance package. A private 270-square-foot wrap-around balcony extends your living space outdoors. Exclusive amenities include a gym, rooftop patio, and on-site dog wash station. Situated in the heart of Royal Bay, this home is steps from shops, restaurants, groceries, and the oceanfront, delivering an unparalleled coastal lifestyle. Price + GST. (id:24231)
3 618 Lampson St
Esquimalt, British Columbia
Open House Sat March 29th 2-4pm: Welcome to the Saxon in the heart of revitalized Esquimalt Town Centre. Centrally located to new grocery markets, recreation centre, schools, parks and restaurants/pubs. You’ll see that historical roots run deep here as you stroll through the neighbourhood of massive Gary Oaks and towering fir trees over beautiful homes of the bygone era of Arts and Crafts and Samuel McClure’s Tudor Revival. Within blocks you can bike on the E&N Rail Trail, or stroll the Westsong Walkway towards downtown for a locally distilled pint on the ocean. Pack a lunch for the family and enjoy an afternoon at one of the many hidden beaches near Sax Point Park. Just down the street is Janevca Kitchen and Lounge, one of the best new restaurants in BC. At the end of the day retreat to your luxurious modern townhome that boasts 3bds/4 baths on 3 levels (with rooftop deck) of a perfectly planned layout. The main floor has an elevated sunny South facing balcony with floor to ceiling windows off the open concept living/kitchen/dining area, w engineered hardwood floors, warm finishes and clean lines. The kitchen is simply stunning with soft close custom cabinetry, SS Samsung appliances with an upgraded Bosch dishwasher, quartz countertops, and a bar for casual dining or working from home. Laundry is conveniently located upstairs by the 4 pc bathroom between the two bedrooms that have large windows and natural light. The primary has a beautifully tiled ensuite with walk in shower. Just off the dining room is a large private patio for barbecuing, with towering bamboo and 20' cedar hedge. At the end of the night catch the sunset and relax on a comfy couch by the fire under the stars on the rooftop patio, complete with ocean and mountain views. This newer home has been lovingly maintained by its original owners and is one of the few units to have an extra parking space. There is also a community garden and playground equipment for the kids. (id:24231)
1640 Myrtle Ave
Victoria, British Columbia
Absolutely gorgeous end unit townhouse in the sought after Scottsdale in Oaklands! First time on the market in 24 years! Plenty of renovations such as the flooring,paint,patio doors,kitchen & more have been completed and ready for new owners. Functional floor plan with oodles of space for the whole family. Beautiful natural light, 3 bed,3 bath,attached garage that can fit a full size Jeep and two motorcycles plus extra storage. You will enjoy the lovely private patio with raised garden beds and delight when you see all of the wonderful bounty start to bloom. Speaking of which, the gorgeous tree out front is on city property but you get to enjoy the beautiful dark pink blooms! The Oaklands neighbourhood is a fantastic spot to call home. The night market every Wednesday from June to September is a must! This property is centrally located for excellent shopping, restaurants, recreation and superb golfing. Downtown Victoria,Oak Bay and Willows close by. Welcome home! (id:24231)
7000 Mays Rd
Duncan, British Columbia
Introducing a perfectly appointed, custom equestrian estate on over 8 scenic acres in picturesque Cowichan Valley. This immaculately maintained newer Rancher boasts an impressive almost 4000 square feet of living space. With 5 beds, 4 bath, 2 kitchens, and a private regulation suite, this property offers both luxury & fun for equestrians. Inside you are greeted by a high end chef's kitchen, complete with appliances & beautiful finishes. The great rm features a stunning fireplace wall, adding warmth & elegance to the space. Step out onto the covered deck & enjoy year round, seamless indoor-outdoor living, perfect for entertaining or simply relaxing w friends watching your horses eating. Large primary bed suite has spa-like ensuite complete w an abundance of storage, travertine shower, & luxurious slipper tub. Lower level of the home offers more lovely living space, w a large family room, 2 bedrms & a double bathrm, as well as a wine/cold room. Additional regulation executive suite is finished w high end fittings. There is an EV carport. Hores Farm / Hobby Farm / Equestrian Facilities are exceptional. The 80x160' arena features German Geo Textile (GGT) footing, ensuring optimal riding conditions for both rider & horse. With perimeter drainage, extra posts for a Pixio mount, every detail has been carefully considered. The 36'x48' barn is equipped w skylights, providing ample natural light, features three Hi-Hog panel box stalls with sand flooring & 1'' rubber matting. Gravel runouts & paddocks are securely fenced w 4.5' horse tensile wire. Additional amenities for your horses include a 16x16' addition w a gravel paddock, separately fence 2 acre grazing pasture, large heated tack room w a sink & washer, 12 x 12 wash rack featuring Trusscore panels & wired for a Drimee. For convenience, there is a turnaround area for three-horse bumper pull trailers. This property also has a large Quonset for storage and more. For more information contact Mike Hallmark at (250) 508-7578 (id:24231)
396 Mccarren Avenue
Kelowna, British Columbia
Welcome to 396 McCarren Avenue, a beautiful family home nestled in the heart of Kettle Valley. The main level features a bright and spacious living room with hardwood flooring and a gas fireplace. The kitchen includes new stainless steel appliances, wood shaker-style cabinets and hardwood flooring continuing throughout. With three bedrooms and two bathrooms upstairs, including the primary bedroom and ensuite, you will see that this layout is ideal for families of all ages. Downstairs, you will find one more bedroom and full bathroom, along with a mudroom and a roomy recreational room. The downstairs rec-room area has been expanded, giving you more space to work with when creating your perfect lower level. Outside, a large covered balcony provides a great space for outdoor dining or relaxing. The private, fenced yard sits between the home and the detached garage, offering a perfect space for kids or pets. The finished garage is fully insulated, heated with natural gas, and wired for 220V outlets—ideal for a workshop or extra storage. Major mechanical updates have been completed, including a furnace, AC unit, and hot water tank in 2023. Located within walking distance to Chute Lake Elementary, Kettle Valley’s Village Centre, and local parks, this home offers both convenience and community. Book your showing today! (id:24231)
387 Monmouth Drive
Kamloops, British Columbia
PRICED WELL BELOW ASSESSED VALUE... Half duplex in desirable cul-de-sac location, very close to shopping, transit & TRU. This rancher style home features easy access on the main with spacious living room, updated kitchen, 2 large bdrms & 4 pc bath. The daylight bsmnt features large open rec room, 3 pc bath, laundry and den & has fantastic suite potential. Also enjoy walk out access to the large lot (over 6,000 sq ft), fully fenced yard with nice shade trees, patio & garden area. This home features so many updates with new flooring up/down (2021/22), all windows updated (2023), furnace (2011), HWT (2016), A/C (2024) & New Roof in 2011. Best of all NO STRATA RULES OR FEES!! Please allow 24 hours notice for all showings. (id:24231)
418 Poplar Drive Lot# 1
Logan Lake, British Columbia
Logan Lakes best value. New home in popular Ironstone Ridge. This Bergman designed basement entry represents unmatched pricing. Main floor features 3 bedrooms, 2 bath, walk in closet. excel kitchen cabinets, eating bar, roughed in central vac, gas bbq outlet on rear deck. Downstairs finds a den/ fourth bedroom and finished laundry room. Basement plumbed for additional bathroom with room for family rec room and another bedroom. Added attached 14x24 third bay or workshop. Home to be built spring 2025. Time to customize and pick colors. see ironstoneridge.com for more information. (id:24231)
1643 Koocanusa Lake Drive
Lake Koocanusa, British Columbia
Discover your dream lakeside retreat at this beautifully crafted Linwood custom home, built in 2022, and located on a fully fenced 0.169-acre lot in the Koocanusa Village community. This 1,184 sq ft home showcases high end finishes, cathedral-style windows with incredible views, and a seamless blend of modern comfort and cabin charm. The main floor features a bright and airy living / kitchen / dining area with exposed fir beams and vaulted ceiling, enhanced by large UV-protected windows. The fully equipped kitchen features high quality appliances, a breakfast bar and drinks-cooler. A bedroom with closet, a Jack-and-Jill bathroom with full-size tub, a laundry area with storage, and a boot room complete the main floor. Upstairs, the private master suite offers a walk-in closet and en-suite with double vanity, and a large walk-in shower. Additional features include a crawl space with storage, a water purifier, air exchanger, and an on-demand boiler system. Outside, enjoy a covered barbecue patio area, fire pit, completed landscaped and fully-fenced yard, shed and oversized double garage with a 100-amp panel and 50-amp EV charging capability. Just a stones-throw from all the recreational activities offered by Koocanusa Lake, this move-in-ready home comes furnished and is perfect as a vacation retreat or year-round residence. Call your trusted Realtor today to schedule a viewing! (id:24231)
3 Cedar Bowl Crescent
Fernie, British Columbia
Truly a rare find! Located in the premiere neighbourhood of Castle Mountain Estates, Fernie BC, on 0.38 acres, this exceptional home offers a quiet, secluded locale with Fernie’s multi-seasonal trail system and historic downtown core a short walk or bike away…PLUS only a 7-min drive to Fernie Alpine Resort. This spacious rancher, with walk-out lower level, is immaculately presented. Significantly updated both inside and out, this warm and intimate home is ready to move in and enjoy. The thoughtful main floor layout offers a well-appointed kitchen, dining room and living room space with double-sided gas fireplace and easy access to a large hot-tub-ready deck and peekaboo views of the Lizard Range through the trees. The primary bedroom, at the rear of the home, offers a full-ensuite, walk-in closet and private access to the rear deck. Two additional bedrooms and 4-piece bathroom are located at the opposite end of the main floor, giving privacy to all. Downstairs you’ll discover a huge rec-room, cold storage room and separate self-contained 1-bedroom guest suite. The low maintenance landscaped yard and exterior makes this house extremely easy to own and very hard to leave. Last, but not least, is the incredible double garage, with tons of room for both gear and vehicles, accessed via the conveniently located mudroom/laundry on the main level of the home. Whether you seek a full-time residence or a vacation retreat, this property promises an unparalleled lifestyle amid nature. (id:24231)
7020 Brolin Road
Logan Lake, British Columbia
This custom built timber frame home by renowned designer Karl Willms is a must see. The property backs onto crown land, so adventure and rejuvenating nature await right outside your door. Just put on your gear and easily quad, horseback, bike or sled to a massive playground full of fishing lakes and trails fit for any enthusiast. A creek winding through this fenced and cross fenced 16 acres provides a plentiful water table for the wells that feed the horses and domestic supply, and keeps the pastures green all summer long. Out front, looking out at the scenic hills is a huge composite deck with built in fire pit and a hot tub. Extensive outbuildings, most which have power, include a 2 stall barn w/ tack room, shed, covered RV parking with Sani dump, a carport and a 20x24 workshop with wood heat. Inside, the impressive structure reveals the open functional floor plan and impressive vaulted timber design, along with custom touches like the hand forged hardware. Adding elegance, Brazilian granite and a 48'' Aga double oven and 48"" range hood set off the kitchen. The geothermal heating and cooling is incredibly efficient w/ low monthly bills and a cozy assist by an airtight fireplace with glass front. Firesmart clearing has been done on the property and a roof sprinkler system with tanks and pump add security. Truly a gem, the pride of ownership shows. Call for more details and brochure, and be sure to check out the video tour in the multimedia tab! (id:24231)
6805 Cottonwood Drive Unit# 105
Osoyoos, British Columbia
Beautifully updated ground-floor condo at The Palms! Welcome to this stunning 2-bedroom, 2-bathroom walk-out condo, perfectly situated steps from Osoyoos Lake and Cottonwood Beach. This bright and inviting home has been tastefully renovated with new kitchen cabinetry, custom-built living room TV storage, updated laundry room, modern flooring, fresh paint, stylish bathroom vanities, updated lighting, and high-end fixtures throughout. Enjoy morning sun in the kitchen and on the deck, filling the space with natural light, while the afternoon shade makes for the perfect spot to relax outdoors. The Palms offers exceptional amenities, including a beautiful outdoor pool, meticulously landscaped gardens, secure underground parking, a private storage locker, and a guest suite for visiting family or friends. With its unbeatable location and walk-out access, this home is ideal for pet owners and those who love the Osoyoos lifestyle. Don’t miss out—book your showing today! (id:24231)
303 300 Michigan St
Victoria, British Columbia
Living in picturesque James Bay. Welcome to this bright and tastefully upgraded one-bedroom home that was built in 2016 and is still under warranty. This unit features in-suite laundry, upgraded kitchen appliances, a beautifully appointed kitchen with a large island, and diagonal flooring. The bathroom features heated flooring and a tub & shower combo with lots of storage, while the large bedroom fits a king-size bed and includes 2 illuminated custom closets. The upgraded ceiling fans in the living room and bedroom, and Hunter Douglas blinds, add comfort year-round. In-suite laundry. With charming cafés, scenic oceanfront strolls, and vibrant city life just steps away, this pet-friendly (2 pets, no size restrictions) & rental-friendly home is truly a must-see! This condo is owner-occupied, well-cared for and always kept impeccably clean! A newer hot water tank, underground parking and secured storage come with the unit! A secured common bike rack is available! This home is being marketed and listed by The Bespoke Homes Team. (id:24231)
501 68 Songhees Rd
Victoria, British Columbia
This is luxury living at it's finest. Welcome to Shutters, one of Victoria’s most sought-after waterfront condos in the Songhees inner harbour. This upgraded SUB-PENTHOUSE CORNER unit boasts floor-to-ceiling windows, providing ample natural light & sunset views. The spacious primary suite fits a king-size bed & features a spa-inspired ensuite with double sinks, a soaker tub, a walk-in shower, & heated tile. A sizeable den includes 2, single wall-beds & a built-in office. The sleek kitchen is equipped with s/s appliances & granite countertops. Recent upgrades include custom-built closet organizers, updated appliances, & modern light fixtures. When you live in Shutters, you'll have access to resort-style amenities, including a guest suite, 2 hot tubs, a sauna, a steam room, a fitness center, & a stunning outdoor lap pool. This home comes with underground parking and storage. Just outside your door, explore the world-class dining, entertainment, and the scenic/iconic Songhees walkway! (id:24231)
14 515 Mount View Ave
Colwood, British Columbia
OPEN HOUSE SUN MAR 30, 2-4pm. Discover the charm of this thoughtfully designed 2-bedroom, 3-bathroom townhome in the heart of Colwood. With 1,382 sq. ft. of living space, this home features a spacious living room with direct access to a private patio, perfect for outdoor relaxation. The kitchen is well-appointed with ample cabinetry and a dedicated dining area, creating an inviting space for gatherings. Upstairs, the primary bedroom offers a walk-in closet and a 3-piece ensuite, while the second bedroom is generously sized with convenient closet space. Additional highlights include an attached garage, a separate laundry room, and visitor parking. Located close to parks, amenities, Royal Roads University, and transit, this pet-friendly home offers the perfect blend of comfort and accessibility. (id:24231)
110 China Creek Road W Road
Princeton, British Columbia
First Great Deal of the Year 3-bedroom, 2-bathroom home in prestigious Deerview Estates, offering the perfect blend of privacy, comfort, and convenience. This almost-new, single-level home sits on over half an acre with vaulted ceilings, an open-concept design, and a fully fenced backyard featuring a thriving garden. The spacious kitchen and living room provide a bright and airy atmosphere, while the covered patio is perfect for year-round entertaining. The generous primary suite includes a walk-in closet and a spa-like ensuite with a soaker tub. All bedrooms offer walk-in closets, and a large office space makes it ideal for remote work or a small business. The oversized shop/garage offers easy access and secure storage, complemented by a newly paved driveway. Two 9x12 - 6” reinforced concrete slabs are ready for a greenhouse and garden shed, with a high-volume water hydrant for easy irrigation. The gas-heated garage includes a center floor drain and 100-amp service, while the home runs on 200-amp service with 20-amp kitchen outlets. This private hillside property is just minutes from town, providing quick access to Princeton’s hospital, the mine, schools, and essential amenities. Take in the full beauty of this home with stunning aerial drone footage showcasing the landscape and unique features. A turn-key opportunity for families, empty nesters, or retirees looking for comfort, modern upgrades, and a fantastic location. Schedule your private showing today! (id:24231)
5797 Irene Street
Hedley, British Columbia
Charming Character Home in Historic Hedley! Nestled between Princeton & Keremeos, this 3-bed, 1-bath home offers a spacious fenced yard, a one-car garage with a wood stove, and plenty of charm. Inside, you'll find high ceilings, character windows upstairs, and a stair elevator for added convenience. The home is well-maintained, featuring a high-efficiency furnace (2016), a hot water tank (2016), and a 10-year-old roof with plenty of life left. Central air heating keeps the home comfortable year-round. Hedley is a picturesque community where you can walk the streets with ease, enjoy pristine, chlorine-free water, and embrace an outdoor lifestyle. Hiking trails, the Similkameen River, and Apex Mountain Ski Resort (1-hour away) make this a perfect spot for nature lovers. The town is ideally located with work and dining options just 20 minutes away in Princeton or Keremeos. A school bus stop is just a short walk away, with a 35-minute ride to school. This home is a fantastic opportunity for families, retirees, or investors looking for affordability, peace, and a welcoming community. Don’t miss out—schedule a viewing today! (id:24231)
1201 Cameron Avenue Unit# 132
Kelowna, British Columbia
Welcome to Sandstone, a premier 55+ gated community offering meticulously maintained grounds with beautiful waterways, plus access to indoor and outdoor pools and a full amenities center. This charming 1-level bungalow has been tastefully updated and is move-in ready. Enjoy new luxury vinyl plank flooring throughout, a fully renovated kitchen featuring quartz countertops and brand-new LG stainless steel appliances, and an updated main bathroom. Additional upgrades include a brand-new AC unit, a five-year-old hot water tank, some new 2” blinds, and recessed lighting. The home boasts a built-in vacuum system, a spacious double-car garage, and an exposed aggregate driveway. Relax in your private backyard with a large patio, perfect for outdoor enjoyment. Built on a crawl space, this 2-bedroom, 2-bath home offers comfort and convenience in a highly walkable location near transit, shopping, and amenities. Don't miss this opportunity to own in the sought-after Sandstone community! (id:24231)
353 Reighmount Drive
Kamloops, British Columbia
Welcome to this 5-bedroom, 2-bathroom home situated on a generous over half-acre level lot in the peaceful Rayleigh community. With 4 bedrooms conveniently located on one level, this home is perfect for families looking for space and functionality. The brand-new kitchen offers modern finishes and ample space for cooking and entertaining, while the expansive newer back deck provides the ideal spot for outdoor gatherings and enjoying the quiet surroundings. The home also offers incredible potential for a suite or additional living space, giving you endless possibilities for customization. The one-car garage and large lot provide ample room for parking and storage, with plenty of space to build your dream shop, workshop, or room for the RV & boat! Located within walking distance to the elementary school, this home offers a quiet and family-friendly neighborhood with easy access to everything you need. Whether you’re looking to enjoy the serene surroundings or take advantage of the potential for expansion, this home in the desirable Rayleigh community is the perfect place to call home. Don’t miss out on the opportunity to own this fantastic property with endless possibilities! All measurements approx., to be verified if important. (id:24231)
2551 Saddleridge Drive
West Kelowna, British Columbia
Wonderful Lake Views from this 6 bedroom, 3.5 bathroom Walkout Rancher located in the delightful Smith Creek neighbourhood. The main floor consists of the Primary Bedroom, 2 other bedrooms (1 currently used as an office), a bright open Kitchen, Living Room and Dining room area. Kitchen has stainless steel appliance and granite counters. Hardwood flooring throughout the main level. There is an additional 3 bedrooms, Large Family room, Summer Kitchen, Utility Room, and 1.5 bathrooms in the lower level. From the lower level, walk out to the large fenced backyard. (id:24231)
5000 Sun Peaks Road Unit# 8
Sun Peaks, British Columbia
Nestled in the highly sought-after Trails Edge, this RARE 4-bedroom, 3.5-bathroom 1/2 duplex offers unbeatable ski-in/ski-out access and is just a 5-minute walk to the vibrant Village core! Step inside from your private garage or front door and be welcomed by a bright, spacious main level featuring vaulted ceilings and soaring south-facing windows, filling the home with natural light. The chef’s kitchen with a convenient eat-in bar flows seamlessly into the dining area, perfect for entertaining or enjoying family meals with direct access to the sundeck. Relax in the cozy living room by the gas fireplace, the ideal spot to unwind after a day on the slopes. The upper level boasts three bedrooms and two full bathrooms, while the daylight walkout basement provides essential extra space for multi-family stays. This lower level includes a family room, a fourth bedroom, a full bathroom, and access to a private outdoor patio with a hot tub—the perfect apres-ski retreat. Ample storage is available with the attached one-car garage and outdoor ski locker. Offered fully furnished, this property has no rental restrictions, making it a fantastic investment or personal getaway. GST is applicable. (id:24231)
395 Conway Rd
Saanich, British Columbia
Nestled on a quiet street, this spacious and well-laid-out 4-bedroom, 3-bathroom West Coast-style home offers the perfect blend of tranquility and convenience. Situated on a generous 2.4-acre lot, the properties southern exposure allows for abundant natural light throughout the day and gorgeous views of the surrounding landscape. For those who appreciate outdoor living, the expansive patio is an ideal retreat, offering plenty of space to relax, and entertain while enjoying the peaceful, natural surroundings. A greenhouse on the property provides additional space for gardening. With a Versatile studio space and the potential for creating a self-contained suite, making it perfect for multi-generational living or rental income. Located just minutes from Camosun College, close to parks, and public transport, this home combines quiet, country-like living with the convenience of city amenities. (id:24231)
3500 Portwell Pl
Colwood, British Columbia
OPEN HOUSE SATURDAY MARCH 29ND 1:00-2:30** Welcome to the extremely sought-after Royal Bay neighbourhood and this charming 3-bedroom and office RANCHER, PLUS a 1-bed legal suite above the garage, nestled in the highly sought-after neighbourhood of Royal Bay. This residence exudes timeless appeal, boasting a thoughtfully designed floor plan that seamlessly combines comfort and functionality. The main living areas are bathed in natural light, creating a warm and inviting ambience. The well-appointed kitchen, complete with modern appliances and ample counter space, is a culinary haven for family gatherings. Retreat to the spacious primary suite located on the main floor, where tranquillity awaits after a busy day. This home has the added convenience of a 1-bed suite, perfect for extended family, guests, or potential rental income. Outside, the meticulously landscaped yard provides an ideal setting for outdoor entertaining or simply unwinding in the fresh air. A patio, perfect for summer barbecues, overlooks the lush greenery, creating a peaceful retreat. With proximity to top-rated schools, parks, Esquimalt Lagoon beaches and upscale amenities, this property ensures an unparalleled lifestyle in a community that defines prestige. (id:24231)




