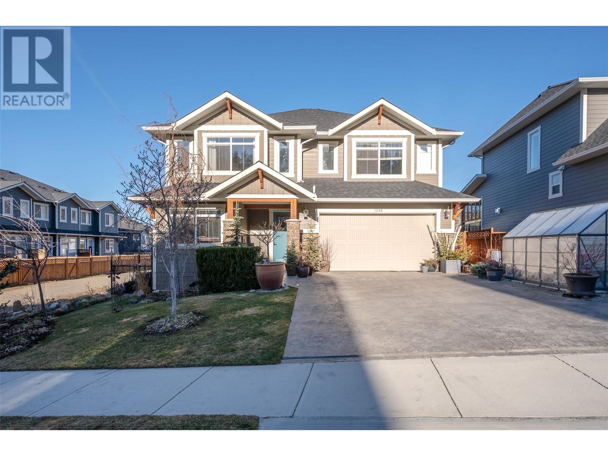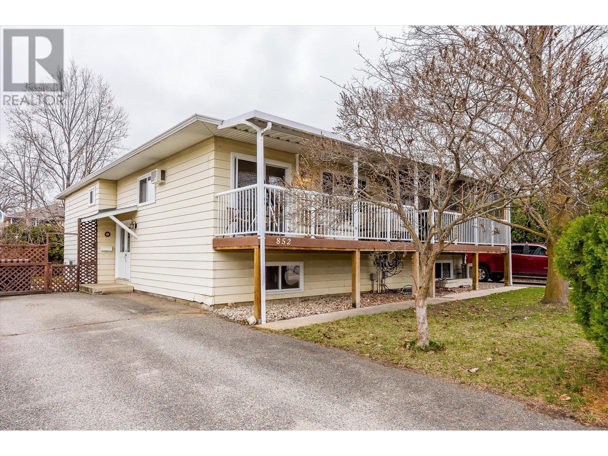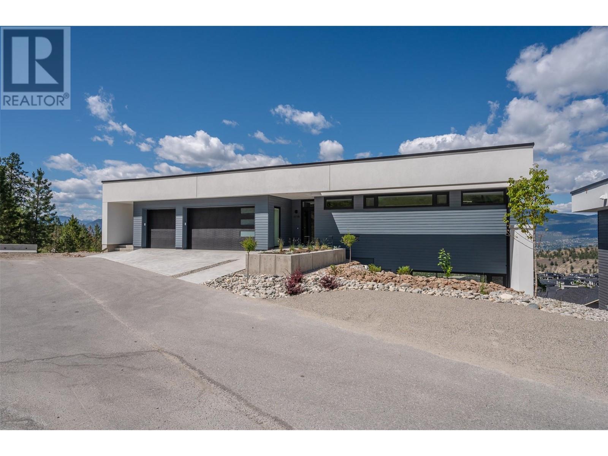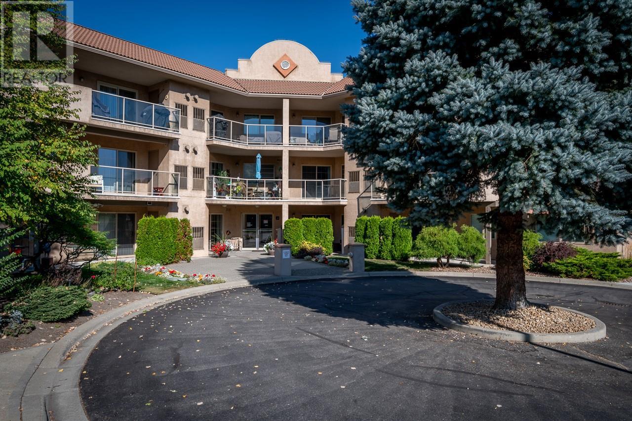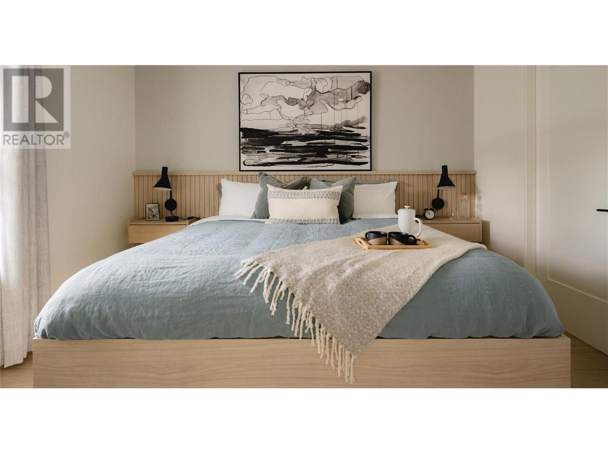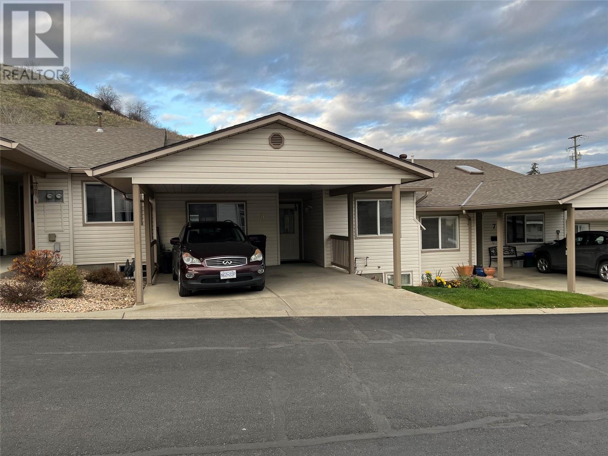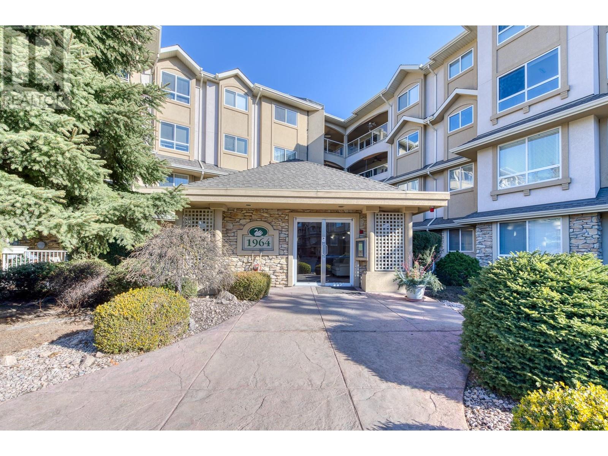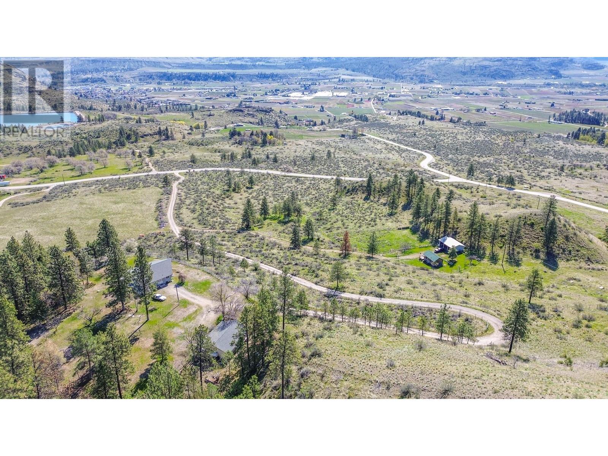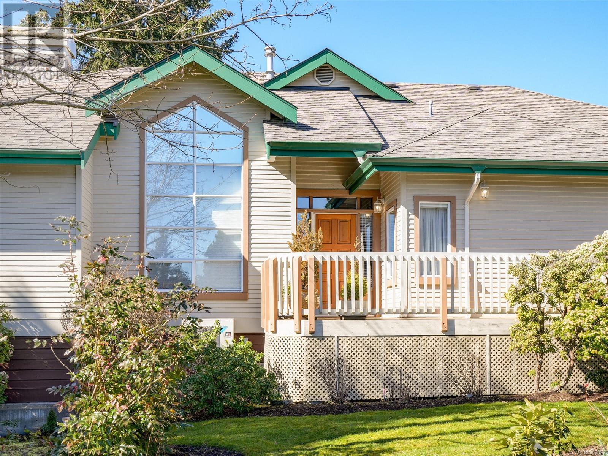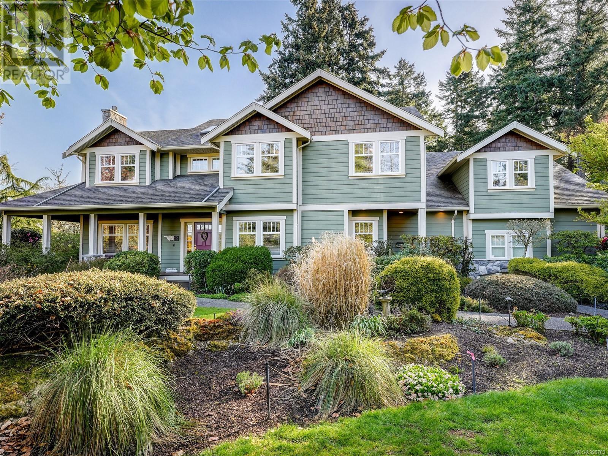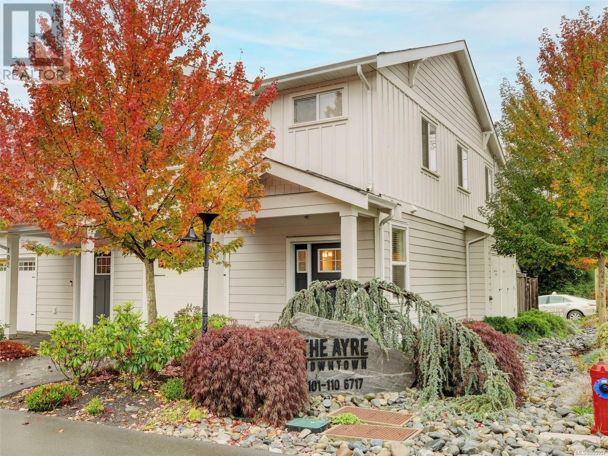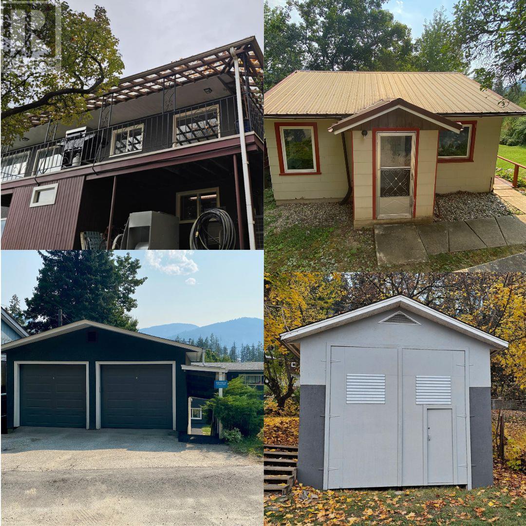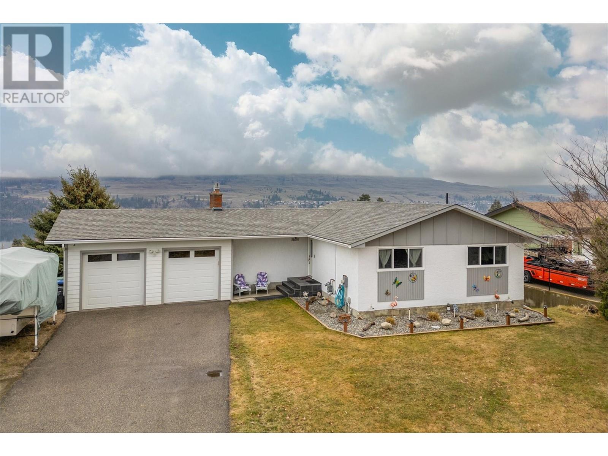1099 Holden Road
Penticton, British Columbia
Welcome to 1099 Holden Rd in Sendero Canyon overlooking the city of Penticton & surrounding mountains! This 2 storey home was built in 2017 and has 3 bedrooms + a den and 3 baths in 2753sqft. Walk into the main level you will find your open concept living/dining/kitchen are full of large windows and a bright design – so much natural light throughout the entire home! Gas FP in living room to keep you cozy while visiting friends & family. The largest kitchen in Sendero has been custom designed with SS appliances, gas range, butlers panty, large island, solid surface counter tops throughout the home, hot water on demand, and tons of storage for all your kitchen essentials! Also on the main level is your den/office and 2pc bath. Upstairs you will find all 3 bedrooms, a 4pc bath, 4pc ensuite, walkin closets in each room, and your full laundry room conveniently located with all the bedrooms. Also upstairs is your family room, this home really is bright and airy in each and every room! 0.14 acre lot your backyard is private with a large patio, amazing mountain views, significant additional landscaping including a water feature in the backyard, raised garden beds, mature cedars & trees creating so much privacy. This backyard backs onto green space leading to the trails that go along the whole community, perfect for your daily walks! Home is complete with a double garage and additional parking for your guests. Contact the listing agent to view this beautiful home today! (id:24231)
852 Tataryn Road
Kelowna, British Columbia
Half Duplex on Quiet Street ~ Great Starter Home! This home include FOUR bedrooms—two on each level—along with a full bathroom and spacious living areas both upstairs and downstairs. There’s also plenty of storage with a large utility room, separate laundry, and generous closet space. The backyard is flat and fully fenced, with mature trees and room for gardening or outdoor activities. Parking is flexible, with space for multiple vehicles or an RV, plus additional street parking nearby. The location is convenient for families, with schools, transit, and shopping all within walking distance. Measurements are approximate and taken from iGuide. New to Rutland see website. (id:24231)
1118 Syer Road
Penticton, British Columbia
Welcome to 1118 Syer Rd, Penticton. Located at the end of a no-thru road this spectacular home has been designed to take in the panoramic views of the city, mountains & valley. Open concept living with many details and upgrades throughout the home. Kitchen & living are separated by a see-through gas fireplace and shelving to create comfortable living spaces. Kitchen with Sub Zero Fridge and Thermadore SS appliances, wine cooler & large island – perfect for entertaining, Deck access to your partially covered deck to let in the Okanagan sun with heaters for when the weather is less than ideal. BBQ hookup on each level with one BBQ included. Primary suite is also on your main level with your laundry – creating main level living. Primary includes walk in closet and large ensuite with double vanity, soaker tub, heated floors, and glass shower. Downstairs you will find your family room with access to your covered deck and 7’6x12 swim spa! Also downstairs is your guest 2pc bath and 2 more bedrooms both with private ensuites. Quartz countertops throughout, roughed in central vac, EV charger in garage, the list goes on. Full package available. Contact the listing agent for details! (id:24231)
2169 Flamingo Road Unit# 306
Kamloops, British Columbia
Rare top floor 3 bedroom, 2 bathroom condo in 55+ building with secure parking, storage and a large balcony to take in the north west views. This corner unit features over 1,300 square feet of living space. It has tons of storage, a self contained laundry room and so much to offer. The main entry to the unit has tons of space for a bench to sit at. Walk through to the open floor plan featuring a good sized kitchen, dining space and living room with gas fireplace that walks out to the large covered patio. There are 3 good sized bedrooms. The primary bedroom is huge and has room for all your furniture. There is a walk in closet and 3 piece ensuite. The additional 4 piece bathroom offers a full tub/shower space. This unit also includes an assigned underground parking stall, a 4x4 storage locker and additional parking in the open parking lot out front. The common area of this building has a few amenities such as games/meeting room and a small workshop in the underground level of the complex. This complex is very well cared for and it is located steps to Valleyview shopping, transportation and recreation. Very easy access to downtown amenities. Pets are allowed with restrictions. Quick possession possible. (id:24231)
1308 Cedar Street Unit# 8
Okanagan Falls, British Columbia
Lemonade Lane! Home 8 offering your so many benefits. Enjoy this premium 3 bed Scandinavian farmhouse-inspired townhome located in Okanagan Falls. Just a short walk to the southern end of Ska Lake, driving distance to award winning wineries, world class golf course, Apex Ski Resort and the City of Penticton. This home features a modern and relaxing atmosphere with 9 foot ceilings on the main level of living, providing an open concept with natural light. Take advantage of the bright and airy kitchen with a fantastic appliance package the space is perfect for family nights or entertaining with friends. The bathrooms are in a wood and stone blend with tile wrapping from the floors onto the walls. Located upstairs are 3 spacious bedrooms with same level laundry. Don’t forget about the outdoor space, enjoy BBQ’s and family fun. (id:24231)
8844 Carmanah Terr
North Saanich, British Columbia
Discover this magnificent family residence perched proudly on one of the most sought-after streets in the prestigious Dean Park community. Enter through a grand, cathedral-style entryway into a spacious, thoughtfully designed layout perfect for family living. The main floor hosts a generous family room with an updated kitchen, complete with an eat-in area and direct access to a private patio and BBQ space—perfect for summer entertaining. Host holiday dinners in a formal dining room large enough for the whole family, while the adjoining living room, with expansive windows, offers stunning views of the backyard's lush, park-like gardens and patio. Additionally, this level includes a spacious office (or fourth bedroom), a versatile den/gym with patio access, and more. The upper floor provides three additional bedrooms and two bathrooms, including an oversized primary suite. Enjoy a vast walk-in closet and a beautifully renovated ensuite featuring a double vanity. For those who appreciate a well-equipped garage, this home includes a three-car garage with ample room for workbenches and tools, multiple 220V and 115V outlets, plus an incredible hobby room above for endless possibilities. New heat pump and additional lighting installed Backing onto scenic John Dean Park, with trails just moments away, and featuring plenty of parking and a low-maintenance yard, this property combines luxury, convenience, and natural beauty. Don't miss the opportunity to make it your own! Priced $318,000 below assessed value. (id:24231)
328 Irving Rd
Victoria, British Columbia
Just steps to Gonzales Beach, Margaret Jenkins School, Fairfield Plaza, Hollywood Park & more, this custom built rancher is sure to please. A smart floorplan creates over 3100 ft² of living space, with 3 beds & 2 baths up + a fully self contained 2 bed & 2 bath legal suite downstairs. Step into the main floor, which boasts 9' ceilings & oversized windows to draw in natural light. A chef's kitchen is fitted with large island, quartz counters, double pantry & more. Wood floors sprawl into the living room with gas fireplace & dining area with deck access. The large primary suite boasts walk-in closet and 4 piece bathroom. Finishing the main floor are 2 more bedrooms, additional 4 piece bathroom and laundry room. Downstairs, the legal suite has eat in kitchen, living room with gas fireplace, separate hot water on demand, storage room and crawlspace, laundry, and 2 more bedrooms & bathrooms (one w/walk-in closet & ensuite). The crawlspace is perfect for storage, as is the large garage with 10' ceilings. All of this sitting on a 9000+ sq.ft. west facing lot! With steady suite income, this home offers financial protection in an unbeatable coastal location. (id:24231)
4210 Alexis Park Drive Unit# 8
Vernon, British Columbia
Lansdowne Place 55+ adult complex is conveniently located close to shopping & restaurants. 2 bedroom 2 bathroom on main level, new carpet and fresh paint. Good size living, dining and kitchen space with a skylights that brings in plenty of light. The main floor primary suite is located at the back of unit and has a 4 piece ensuite and walk-in closet. Finishing off the main floor, is a 2nd bedroom, 3 piece bathroom and a full-size washer & dryer tucked neatly out of sight within a closet. Fully unfinished basement awaits your ideas, there is a convenient sink toilet and 2 windows. Backyard has covered patio, fully fenced and an area to garden. Built in vacuum, central AC. 2 covered parking space in the carport with easy access when hauling groceries. Pets allowed up to 15"" tall. (id:24231)
22 Abbott Street Unit# 201
Penticton, British Columbia
Location, location! Only steps away from Okanagan Beach and The Bench Market, centrally located on a quiet street, only minutes from all amenities. Enjoy peek-a-boo lake views off your covered patio and loads of natural lighting throughout, along with a cozy gas fireplace, adjacent dining, and well appointed kitchen. No shortage of storage as you have both in-suite storage and on the suite floor! This is a spacious second floor unit and ready for a new owner to put in their personal touch! Secure underground parking available, and city transit out front! 55+, no pets, long term rentals allowed. Call the Listing Representative for details. *Some photos are virtually staged) (id:24231)
1964 Enterprise Way Unit# 316
Kelowna, British Columbia
Situated in one of the best locations within the complex, this bright and private 2bd, 2bath corner unit is sure to impress. Large windows fill the space with natural light while offering picturesque mountain views. The thoughtful split-bedroom layout is ideal for hosting guests, with the second bedroom featuring a built-in Murphy bed for added versatility. A generously sized in-suite laundry room provides extra convenience, and an additional storage locker on the same floor ensures plenty of space for your belongings. Meadowbrook is a highly sought-after community, offering exceptional amenities including three guest suites, a spacious clubhouse, and an outdoor pool—perfect for enjoying the Okanagan sunshine. With shops, restaurants, and Parkinson Rec Centre just a short walk away, everything you need is close at hand. Pet-friendly too! Don’t miss this opportunity—call your favorite REALTOR; today to schedule a tour! Check out the virtual tour at https://unbranded.youriguide.com/316_1964_enterprise_way_kelowna_bc/ (id:24231)
163 Willowbrook Road
Oliver, British Columbia
Welcome to 47.6 acres of fully fenced, wide-open potential just waiting to be yours. This 2-parcel spread isn't in the ALR and comes zoned SH4, so you’ve got the rare chance to subdivide into 1-acre parcels. Whether you're dreaming of a peaceful homestead or looking to develop, this place is packed with promise. The heart of the property is a warm and welcoming 3,109 sq ft manor-style home with 2 beds, 2 baths, and a whole lotta charm. Soak in panoramic views of Lake Osoyoos through floor-to-ceiling vinyl windows while hardwood floors run underfoot and a cozy brick fireplace adds a touch of country comfort. The open-concept main floor is perfect for gatherings, and the full walkout basement offers plenty of privacy and space—ideal for a future in-law suite or just room to stretch out. Outside, you’ve got a spacious 900 sq ft double garage for all your toys, tools, and gear. The land itself is full of good things growing—apple, apricot, and cherry trees dot the yard, while a quaint 321 sq ft log cabin sits tucked away with its own private patch of walnuts, apples, and apricots. Views, space, and versatility—it’s all here. Properties like this don’t come around often. Give the listing agent a call for the full information package and come see the potential for yourself! (id:24231)
130 River Gate Drive
Kamloops, British Columbia
Welcome to 130 River Gate — a premier residence in Sun Rivers' newest and most desirable townhome development! This stunning, level-entry 3-storey home offers the perfect blend of modern luxury, thoughtful design, and unbeatable views of the South Thompson River and the South Kamloops cityscape. Boasting 3 spacious bedrooms, 4 beautifully appointed bathrooms, and a fully finished daylight walkout basement, this home has room for the whole family — and then some. The open-concept main floor is bright and welcoming, featuring a gourmet Quartz kitchen with an oversized island, perfect for entertaining. Enjoy seamless flow to the dining and living areas, complete with flex space and direct access to a rear deck and private patio ideal for BBQs, gatherings, or relaxing evenings with a view. Upstairs, retreat to the luxurious primary suite with an expansive walk-in closet and spa-like ensuite, complete with a beautifully tiled shower. The top floor offers privacy from the additional two bedrooms and a full bath — great for families or guests. The fully finished basement is the ultimate bonus space, offering a generous family room, a full bathroom, and a versatile 220 sq ft room beneath the suspended slab garage — perfect for a theatre, gym, or creative studio. Thoughtful upgrades include a large a wet bar in the family room and custom closet organizers. With air conditioning, window coverings, a monthly HOA of $328.21, and access to resort-style living — including walking distance to Masons restaurant and an 18-hole golf course — this home checks every box. Don’t miss out on this one — where comfort, elegance, and breathtaking views come together effortlessly. (id:24231)
3850 Highland Park Drive
Armstrong, British Columbia
Welcome to 3850 Highland Park Drive in Armstrong, BC – a charming 3-bedroom, 2-bath home in a quiet, family-friendly neighborhood. With 1,562 sq. ft. of living space, this home has been updated over the years and offers a peaceful, private setting on a mature lot. Inside, you’ll find a bright, spacious living area and a modern kitchen with updated appliances, perfect for family living. The primary bedroom is a cozy retreat, and the additional bedrooms offer flexibility for family or home office use. Enjoy the privacy of treed patio spaces for outdoor dining or relaxing. With RV/boat parking and proximity to schools and parks, this home offers both comfort and convenience. Move-in ready and full of charm, 3850 Highland Park Drive could be your perfect family home. Book your showing today! (id:24231)
2149 Sandstone Drive
Penticton, British Columbia
Welcome to your dream home! As you step in, you're welcomed by a spacious, open-plan living area allowing for effortless home navigation. The entire main level boasts beautiful hardwood flooring, leading you into a generously proportioned kitchen that will delight any culinary enthusiast. Decked out with stainless steel appliances, a versatile kitchen island, and chic granite countertops, it's a kitchen that perfectly marries style and functionality. The home features three bedrooms, each one a tranquil haven in its own right. The primary bedroom comes complete with a walk-in closet and an ensuite, providing ultimate comfort and privacy. The other two bedrooms are both roomy and comfortable, ensuring every resident’s needs are met. The excitement continues in the basement, which is partially finished and is ripe for transformation into a game room or any other space to suit your preference. Venturing into the backyard, you'll find a meticulously maintained lawn complete with an underground sprinkler system - a beautiful patch of green that is open to a world of endless possibilities. Depending on your mood, it could serve as a gardening spot, an outdoor dining area, or simply a tranquil spot to unwind. Parking is a cakewalk with a single-car garage, which offers additional storage. With two spacious levels, this home offers ample space for you and your family. We'd be delighted for you to come and see it for yourself! (id:24231)
11096 Greenpark Dr
North Saanich, British Columbia
Open House - Sun. Apr 27 - 1-3pm - Nestled on a beautifully landscaped acre in North Saanich, this immaculate three-level home offers distant ocean and mountain views that will take your breath away. Designed with the active retired in mind, this stunning property boasts two bedrooms and a den, with the primary suite occupying the entire top floor. Wake up to magnificent views and relax in the spa-like ensuite or the expansive walk-in closet. The primary suite also features a cozy fireplace and lounging area, while a covered deck with an outdoor fireplace provides a serene retreat for quiet reflection. The home has been thoughtfully updated, blending timeless elegance with modern comforts. Gleaming wood floors lead you through an updated interior that includes a sleek kitchen with new stainless steel appliances, a wine fridge, wall ovens, a cooktop, a large island, with quartz countertops. Updated bathrooms enhance the home’s fresh appeal, while the lower level offers a spacious family room, a bedroom, a bathroom, and a wet bar—perfect for hosting guests or easily convertible into a private suite with its own access. This home was made for outdoor living and entertaining. The entertainment-sized patio features a fully equipped outdoor kitchen with three built-in barbecues, a beer fridge, a pizza oven, and granite countertops, ideal for preparing meals while enjoying the gorgeous garden. Two tranquil water features add to the ambiance of this outdoor oasis. With five garages, there’s ample space for vehicles, a workshop, a studio, an office, or a gym, along with dedicated parking for your RV, boat, or trailer. Move in and start living your best life in this exceptional home, where every detail has been designed for comfort, style, and the joy of indoor-outdoor living. (id:24231)
43 530 Marsett Pl
Saanich, British Columbia
HIGHLY SOUGHT-AFTER FLOOR PLAN IN THE EXCLUSIVE ROYAL LINKS SOUTH. A spacious 3-bedroom sun-filled end-unit townhouse offers main level living with the added convenience of a primary bed on both levels and A/C heat pump. Main floor features a dining area, large windows, hardwood flooring, and an updated bright kitchen with a coffee bar/wet bar area with solid surface counters. The cozy family room opens up to a secluded deck, perfect for enjoying sunny mornings or hosting BBQs. The primary bedroom on the main floor includes a generous 4-piece ensuite and a large walk-in closet. There’s also a powder room and laundry room for added convenience. Downstairs, you'll find 2nd primary bed with cheater 4 pce ensuite, 3rd bedroom, media room, workshop/hobby room and plenty of storage. Enjoy direct walk-out access to a covered patio with views of the lush green space. This townhome also offers a double car garage & ample guest parking. Located close to Commonwealth Pool, Broadmead Shopping Centre, public transit, and easy access to trails leading to Elk Lake, this home combines comfort and convenience in an unbeatable location. (id:24231)
203 3582 Ryder Hesjedal Way
Colwood, British Columbia
Elevate your lifestyle in the walkable seaside community of Royal Bay! This modern 3-bedroom, 2-bathroom corner unit by award-winning PATH Developments offers nearly 1,200 sq ft of thoughtfully designed living space. Enjoy a bright east-facing patio, perfect for morning coffee, and over-height ceilings. The gourmet kitchen is a chef's dream with Silestone quartz countertops, stainless steel appliances, an induction cooktop, soft close cabinetry and ample storage. Residents enjoy exclusive access to the Clubhouse, complete with a social lounge, fitness center, yoga studio, outdoor spa, hot tub, cold plunge, and sauna. Bella Park offers over 2 acres of green space complete with community gardens and a bocce court. Includes EV-ready parking and a convenient guest suite to comfortably host visiting family and friends. Steps from the Royal Bay Commons, groceries, amenities and the ocean! Price + GST. (id:24231)
205 9945 Fifth St
Sidney, British Columbia
Welcome to Unit #205 at Glen Eden Place – a beautifully updated, move-in ready condo on the quiet side of the building. This tastefully renovated home offers a warm, inviting atmosphere from the moment you step inside. Enjoy the cozy charm of a centrally located gas fireplace—perfect year-round, with gas included in your strata fees! With nearly 1,100 sq/ft, this bright and spacious suite features 2 bedrooms, 2 full bathrooms, and a sunny east-facing patio to enjoy your morning coffee. You'll also appreciate the large in-suite laundry room with ample storage and separate parking. With an impressive Walk Score of 92, you’re just steps from Beacon Avenue, the marina, shops, cafés, grocery stores, and more—making this a perfect choice for retirees, downsizers, or anyone seeking the relaxed lifestyle of Sidney by the Sea. Book your private showing today! (id:24231)
6547 Torin Rd
Central Saanich, British Columbia
An elevated and definitively private family estate is on offer in Brentwood Bay's prestigious Garden Gate. Just minutes to Butchart Gardens and the extensive hiking trails of Gowlland Tod Park. This one owner artisan built home by master craftsman, Ken Murray, sets the tone on many levels. The 4546' floor plan flows well and offers 4 bedrooms and 4 bathrooms. The recreation room over the triple garage is the perfect hideaway and also offers some flexibility on future usage. Nicely updated with a newer heat pump and refreshed appliances. Featuring Beech hardwood flooring and tile. A food lovers kitchen with room for all to participate is the heart of this home for entertaining on a grand scale. The level lot of 1.27 acres is a lush haven of sweeping lawns and unique mature plantings. A handy detached garage is perfect for the tools and toys! The full basement offers further development options. Truly a unique country acreage within a quick commute to Victoria and airport. (id:24231)
101 6717 Ayre Rd
Sooke, British Columbia
Wow, what a location! You are a 6 min. walk to the Village Food Market & 1 to the Sooke Brewing Co…and so much more in between. This lovely end unit is bright and pristine …offering 9' main floor ceilings, cozy living room fireplace, deluxe kitchen has clean lines, quartz countertops, soft close drawers/doors, stainless appliances & under cabinet lighting. The Primary bedroom with walk-in closet & sparkling 5-piece ensuite including tiled floors, double sinks & under kick LED motion activated lighting. The kitchen flows to the rear yard that is sunny and private and includes a storage. A great spot to chill or BBQ! Dogs & cats are welcomed, no size restrictions. You are a short stroll to all the core Sooke amenities…shopping, dining, schools, bus route, & and the list goes on and on. No disappointments here. Easy to view by appointment. (id:24231)
1204 777 Herald St
Victoria, British Columbia
Experience elevated living in this luxurious 1 bed/1 bath home at Hudson Place One. Perched on the 12th floor, this sophisticated condo boasts an open-concept layout designed to maximize space and natural light. The sleek kitchen features a quartz waterfall island, Bosch appliances, a gas cooktop, and an integrated fridge and dishwasher for a seamless look. The spacious bedroom offers comfort and tranquility, while the spa-inspired bathroom includes heated floors and motion-sensor lighting. Floor-to-ceiling windows and a private balcony provide stunning city views. Residents enjoy premium amenities, including a concierge, fitness center, yoga studio, sauna, co-working space, guest suite, and an expansive common patio. Secure underground parking and a separate storage locker add convenience. Pet- and rental-friendly, this is an exceptional opportunity for homeowners and investors alike. Located in downtown Victoria, steps from theatres, dining, shopping, and more—this is urban living at its finest. (id:24231)
3164 Murray Road
South Slocan, British Columbia
Well-maintained property located in South Slocan, in a great family-friendly neighbourhood. The property offers two homes- a 4 bedroom, 2 bathroom house plus a 1 bed, 1 bath cottage, making a great mortgage helper. There is ample storage for vehicles with a 2 car garage (with new garage doors) plus a large RV/boat garage. The main floor of the house features a large living room, dining area, kitchen, 2 bedrooms, and bathroom. Downstairs offers a large family room, two more bedrooms, and another full bath with a new ceramic shower and a sauna. The property has seen many upgrades, there is little to do but move in. Upgrades include a brand new heat pump (central air, heat and a/c via heat pump) new hot water tank, new roof on the double mechanic garage. Newer windows in the house and cottage, fresh exterior paint, and insulation in the attic. This property is close to many amenities such as grocery stores, Elementary and High Schools, a bank, a gas station, fabulous swimming holes, and right next to the rail trail. Only 20 min to Nelson, Castlegar, and the Slocan Valley, this home makes for a desirable location. Book your viewing today! (id:24231)
11691 Daniel Drive
Lake Country, British Columbia
Rare Opportunity to Own a Lake Country Gem – Fully renovated & tucked away in a quiet, desirable neighborhood, this stunning home offers an exceptional lifestyle. With a large, private backyard perfect for gardening, the kids, or even adding a pool! Sip your coffee & watch the sunrise on the huge covered deck & unwind in the hot tub with breathtaking views. East-facing to ensure you’re not cooked by the afternoon sun, this is the perfect spot to relax and enjoy the Okanagan. The main floor boasts an open-concept layout, perfect for relaxing & entertaining. The spacious living room features a beautiful fireplace, flowing seamlessly into the dining area & a massive kitchen with a wraparound island, stainless steel appliances, quart counters & a natural gas stove. The primary bedroom includes a built-in closet, while the spa-like 5-piece bathroom features a dual vanity. A second bedroom completes the main floor. The bright walkout basement, with two access points, offers incredible potential to easily add a suite. It includes a gorgeous bathroom, a spacious bedroom with a walk-in closet, & its own cozy fireplace for added comfort & privacy. A 2-car garage is ideal for storage, a workshop, & toys, plus generous RV parking. Located walking distance to schools, this home is surrounded by world-class wineries, golf, skiing, lakes & beaches, international airport, UBCO, & OC. Don’t miss this rare opportunity in the heart of Lake Country. Schedule a viewing today! (id:24231)
6005 Valley Drive Unit# 44
Sun Peaks, British Columbia
Welcome to this end unit Crystal Forest townhouse with ski/in ski/out to Orient & Morrisey chairlift in prime location walking distance to the village amenities. This 2 bedroom 2 bathroom unit has been completely renovated with modern finishings throughout. Enjoy a two level layout with the main level offering an open kitchen and dining room that leads into a cozy living room accented with a brand new fireplace, and a full bathroom. The upper level features a full bathroom and 2 bedrooms. Enjoy the private patio with hot tub to soak in after a day on the hill. Convenient ski locker located at the front door & two heated parking stalls included. Property comes fully furnished. Great investment opportunity! Sun Peaks is Canadas second largest ski resort! Call today for a full information package or private viewing. (id:24231)
