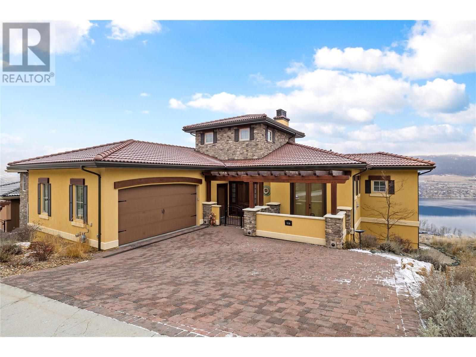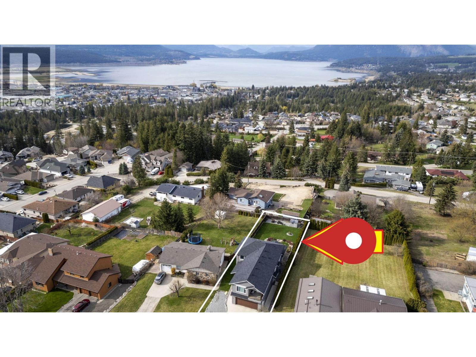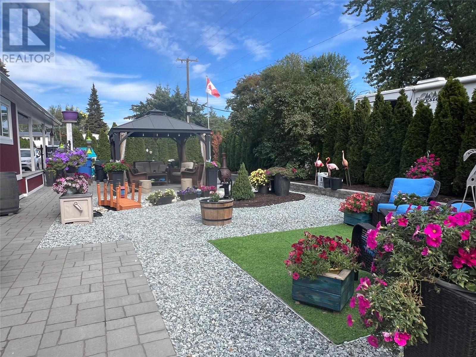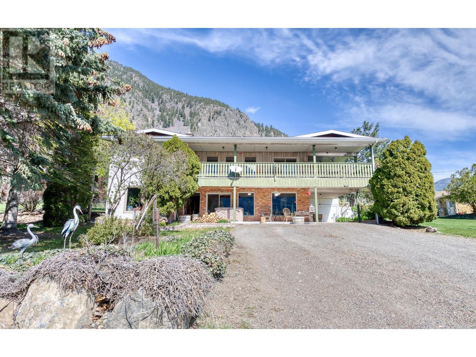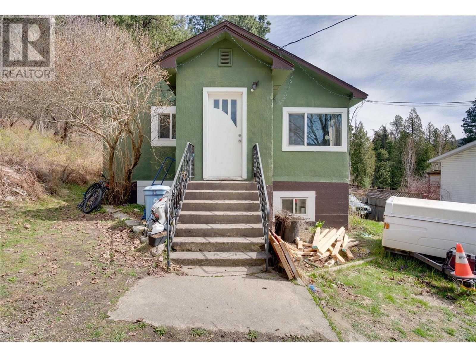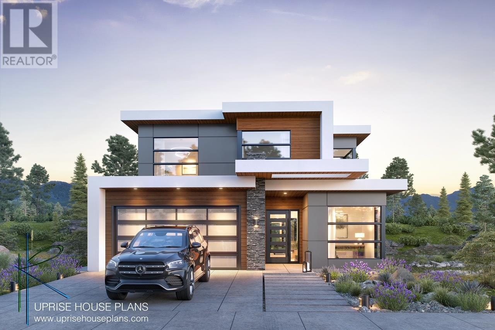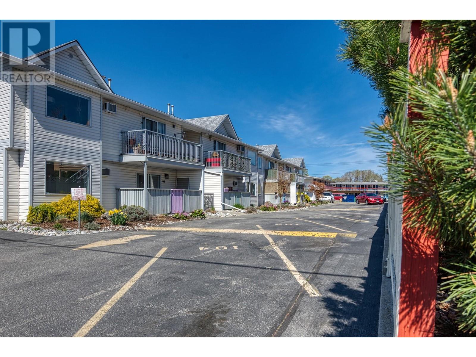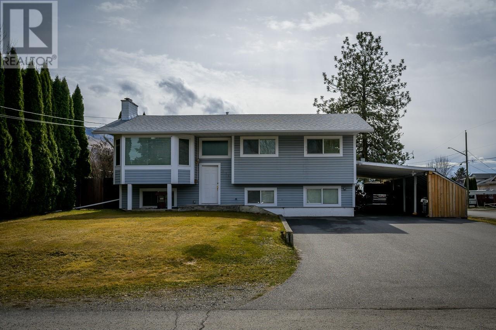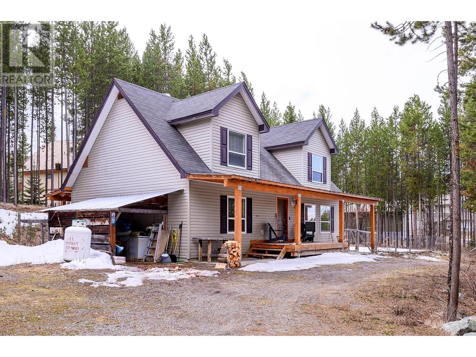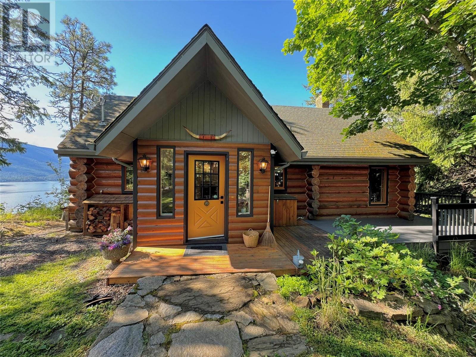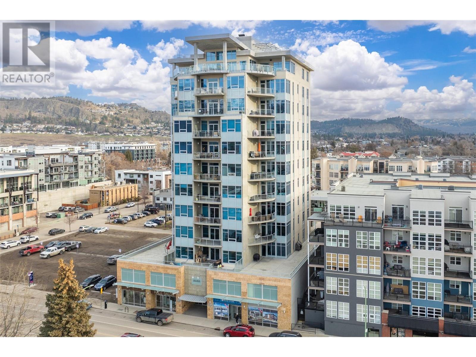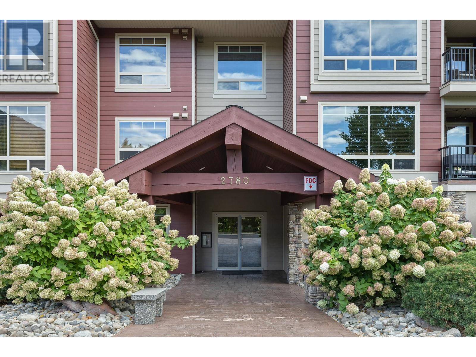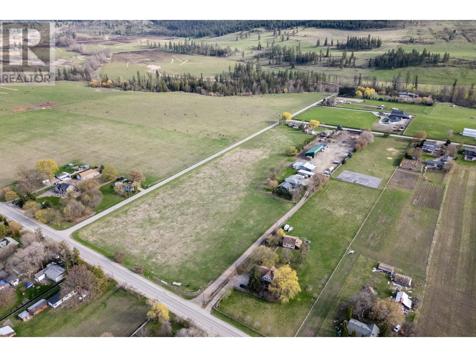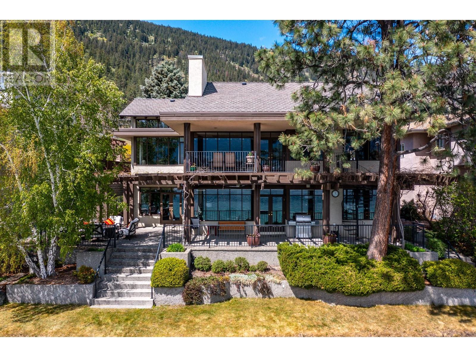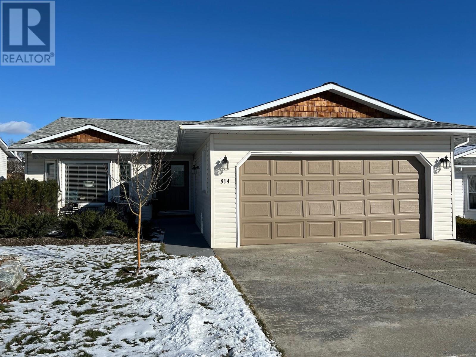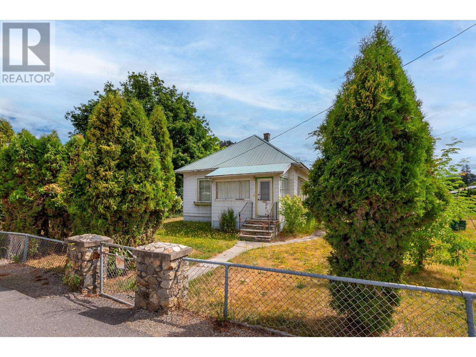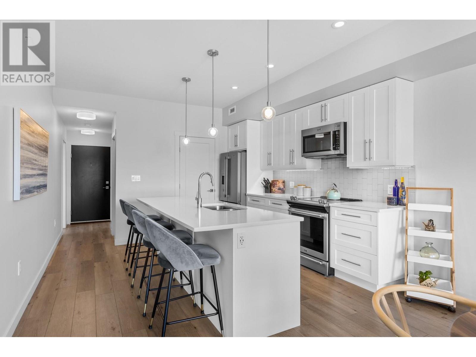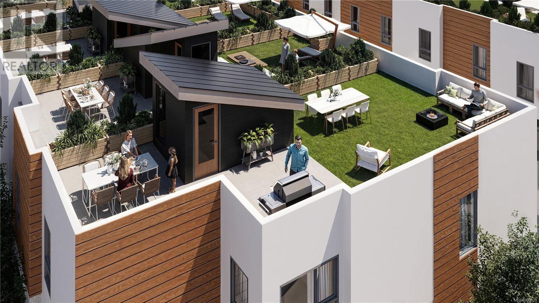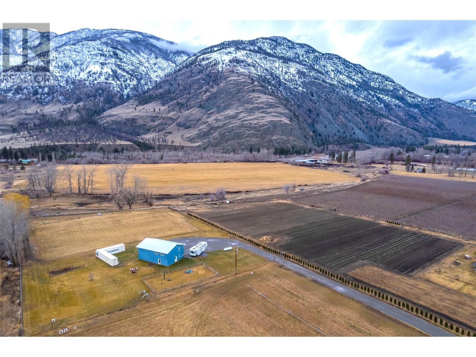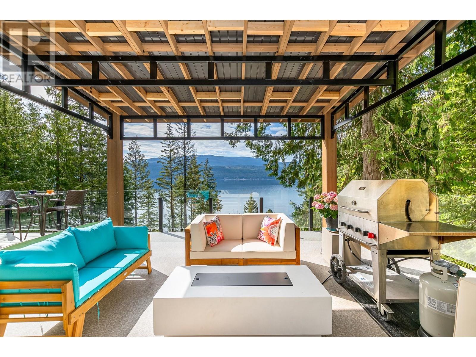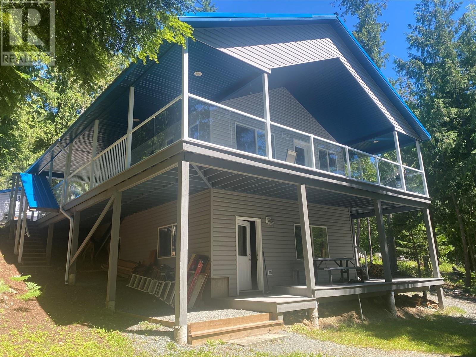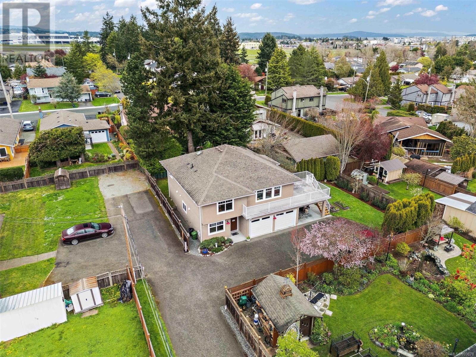1775 Chapman Place Unit# 101
Kelowna, British Columbia
Welcome to Unit 101 at 1775 Chapman Place in the desirable Central Green 2 community—a home that perfectly blends modern elegance with functional design. This stunning condo features a versatile layout with one bedroom plus a den that can easily be used as a second bedroom or a private office. It also includes 1 parking stall with EV charging, providing convenience and sustainability for modern living. The main floor boasts a sleek bathroom with quartz countertops and convenient access to the den, while the gourmet kitchen is equipped with quartz countertops and premium stainless-steel appliances, ideal for creating culinary masterpieces or hosting friends. The two-storey living room is a true showstopper, offering an airy, open atmosphere with soaring ceilings and abundant natural light streaming through its expansive windows. Upstairs, the lofted primary suite provides a tranquil retreat, complete with its own bathroom featuring quartz countertops for a cohesive and luxurious design. A stackable washer and dryer are conveniently located in the loft area, adding practicality to this stylish space. This thoughtfully designed home is perfect to embrace Kelowna’s vibrant lifestyle. Close to parks, shopping, restaurants, and so much more! Don’t miss your chance to make this beautiful condo your own—schedule your viewing today. (id:24231)
108 Vineyard Way
Vernon, British Columbia
Welcome to 108 Vineyard Way, experience exceptional views of Okanagan Lake while being minutes away from the Signature Golf Course at The Rise. This 3 bedroom, 5 bathroom custom built home offers top tier finishings, showcasing a meticulous eye for detail throughout every inch of the home. Make your way to the kitchen where you will find premium Jenn-Air appliances, high-quality mill work, and an oversized granite counter top island. Step onto your over 65ft’ deck either through your 4 folding nano-sliding door, or traditional sliding doors to admire that incredible Okanagan Lake valley view. Make your way downstairs to find the built-in wet bar, featuring a temperature controlled wine cellar that can house 150+ bottles. Warm up as you make your way through the home with in-floor heating located in just about every room, including heated carpets in the cinema. Relax in one of 5 luxury lounge chairs, admiring the premium 4K 3D laser projector with a 133” projector screen. For the audiophiles, the cinema is powered by a Macintosh 7 channel x 200 watts amp with a Macintosh MX121 A/V control centre. Step into the mechanical room to find your own private complete Geo-Thermal heat pump, a steam humidifier, a Telus home security system, 2 tank hot water system, a boiler for the basement, reverse osmosis water filtration system, a built in vacuum (Cyclovac), and one of two electrical panels (100 amp +200 amp). Why settle for less when this home offers it all, book your viewing today! (id:24231)
1351 15 Avenue Se
Salmon Arm, British Columbia
Lake View Executive Home in the Hillcrest area of SE Salmon Arm 4 Bedrm plus 2 Bedrm legal suite! 3 level traditional 2 storey w/finished basement & high end finishes. Prof built w/many upgrades & quality finishes. Custom cabinets with lg island kitch that incls oversized side by side stainless steel fridge/freezer, gas range, quartz counters, separate coffee bar w/bar fridge in an open concept. Built-ins added in the LR w/gas FP & shelving. Perfect entertaining layout w/tons of lake view windows. Main floor powder room & laundry w/cabinets & sink. Huge oversized 38 ft deep garage w/birch plywood walls. 2nd floor hosts 3 bedrms, full bathrm inclg luxury master suite with lighted tray ceilings & elevated lake views. Custom ensuite with double sinks, tile floors, huge walk-in European shower with glass & tile. Lg FR in lower level with 4th Bedrm & full bathrm, storage & utility room. High efficiency forced air furnace w/air conditioning, high efficiency gas HWT. ICF (insulated concrete forms) basement walls extend to upper suite above garage for incredible sound insulation. You will never hear anything from the above garage suite! Separate entrance legal suite offers a full kitchen, all appliances including b/i microwave, W/D, large deck. Fenced backyard access by main floor double glass french doors that open up to large covered patio area w/gas BBQ hookup, firepit & views of Shuswap Lake & Bastion Mountain. See our virtual tours & floor plans. Thanks for your interest! (id:24231)
204 7162 West Saanich Rd
Central Saanich, British Columbia
This fully renovated 2-bedroom, 2-bathroom condo in Brentwood Bay offers modern living in a prime location. Situated on a main street, it provides easy access to local shops, cafes, and public transit. The open-concept living and dining areas are bright and spacious, featuring large windows that flood the space with natural light. The updated kitchen boasts stainless steel appliances, custom cabinetry, and sleek countertops, perfect for both everyday meals and entertaining. The master bedroom includes an en-suite bathroom, while the second bedroom is ideal for guests or a home office. Both bathrooms have been tastefully updated with modern fixtures and finishes. Additional features include in-suite laundry, a private balcony (with barbeques permitted), and one parking spot. The well-maintained building is managed by a proactive strata, ensuring a comfortable living environment. Don't miss the opportunity to own this beautifully updated condo in the heart of Brentwood Bay. (id:24231)
162 Coldron Court
Penticton, British Columbia
Seize the opportunity to own a ranch-style home at the end of a quiet cul-de-sac. This three-bedroom, three-bathroom home's thoughtful design emphasizes comfort, efficiency, and accessibility. Upon entry, you are greeted by an inviting, open-concept living space that exudes warmth and simplicity. The home's two primary bedrooms offer a unique value proposition, allowing for maximum flexibility to accommodate varying family needs or guest accommodations. Each room is filled with an abundance of natural light streaming through the new Low-E windows. The improved insulation - boasting an R60 rating - along with the high-efficiency furnace, ensures year-round comfort and optimized energy savings. The hub of this home is undoubtedly the kitchen, which flawlessly transitions into the surrounding living spaces. Adjacent to the kitchen is the deck, beckoning for alfresco dining or sunset viewing. Rounding out this home's appeal is the well-manicured backyard, promising endless opportunities for outdoor entertainment or restful solitude. Its central location puts you just minutes away from the local mall, park, and channel, offering convenience without compromising on tranquility. (id:24231)
1302 Cedar Street Unit# 18
Okanagan Falls, British Columbia
This fully updated 2-bedroom mobile home is move-in ready and packed with value! Situated on a large, private corner lot, the low-maintenance yard is designed for effortless summertime entertaining. Enjoy sunny days on the patio or relax in the shade on the covered deck or gazebo—perfect for year-round enjoyment. With over 1,300 sq ft of comfortable living space thanks to a generous 20' x 11' family room addition, you'll love the open-concept layout that seamlessly blends the kitchen, dining, and living areas. Beautiful cabinetry, fresh paint, and thoughtful details like a bidet in the bathroom bring a touch of luxury throughout. Recent upgrades include a new hot water tank, gas furnace, and A/C for peace of mind. Parking is plentiful with space for multiple vehicles, including a carport. Two outdoor sheds provide tons of storage for tools, gear, or gardening supplies. Location is a dream—just a short walk to the lake, beach, park, and local shopping. Affordable, stylish, and set in the desirable Golden Arrows Park—don’t miss this one! (id:24231)
648 Keremeos Bypass Road Road
Keremeos, British Columbia
Stunning 5-Bedroom Home with In-Law Suite & Panoramic Views – Keremeos, BC. Nestled on 2.5+ acres of irrigated, usable land in the serene outskirts of Keremeos, this one-of-a-kind property offers the perfect blend of peaceful rural living and modern comfort. This beautifully maintained 5-bedroom, 4-bathroom home includes a ground-level in-law suite with private entrance—ideal for extended family or guest accommodations. Step outside to a spacious patio and take in the breathtaking, panoramic views of the Similkameen Valley. This is outdoor living at its finest! The property is fully set up for both personal enjoyment and income potential, featuring income producing blackberries, a variety of fruit trees, and table grapes—perfect for enjoying the fruits of your labour, or paying those property taxes! For the hobbyist or entrepreneur, this property is a dream come true: a large garage, a fully equipped workshop, and a Quonset building for additional equipment storage offer endless possibilities. With plenty of space left to create paddocks for livestock or plant more bountiful vines! Endless opportunities. Don’t miss this rare opportunity to own a slice of paradise just minutes from Keremeos. Whether you're looking for a family homestead, a peaceful retreat, or a small-scale farm, this property checks all the boxes! (id:24231)
1131 Columbia Heights
Castlegar, British Columbia
Charming Updated Home with Two Income-Generating Suites in Scenic Robson! Welcome to this beautifully updated home nestled in the desirable Robson area, offering exceptional versatility and value with two self-contained, income-generating suites each with its own private entrance and driveway. The upper suite features a spacious layout with 2 bedrooms, 1 bathroom, a generous living room, a well-appointed kitchen, a laundry room and multiple storage areas. Step out onto the expansive private deck and soak in unobstructed views of the surrounding natural beauty perfect for relaxing or entertaining. The bright and inviting lower suite includes 1 bedroom, 1 bathroom, a cozy living room, a functional kitchen, and a large cold storage room offering excellent functionality and comfort for tenants or extended family. Outside, the property offers abundant parking, with ample space for RVs, boats, or additional vehicles. Whether you're looking to invest, live mortgage-free, or enjoy flexible living arrangements, this home is a must see. (id:24231)
1065 Antler Drive
Penticton, British Columbia
Welcome to 1065 Antler Dr, Penticton a brand new 2 storey home. This home is currently under construction and will be 2,250 sqft with 3 bedrooms + den and 3 bathrooms all on 0.22 acres once completed. Walk into the main floor to be greeted by a 2pc powder room and your den – perfect for a home office! The attached double car garage has a mudroom to keep all your outdoor clothes and kids backpacks etc separate from the rest of the home. The living/dining/kitchen area is all open concept with the kitchen having a large oversized island and a walk-in pantry to keep you organized with all your storage needs. Walkout to your partially covered patio to enjoy your backyard and the city & mountain views. Great entertaining space here! Upstairs you will find your primary suite complete with 5pc ensuite and walk in closet and access to the large deck. 2 more bedrooms, one 4pc bath and the laundry conveniently located with all the bedrooms for easy access. Located in The Ridge and complete with 2/5/10 new home warranty, this home is not one to miss. Contact the listing agent for more details on this soon to be completed home! (id:24231)
3906 Desert Pines Avenue
Peachland, British Columbia
If you’ve ever dreamed of a home with unobstructed lake views nestled into a beautiful natural setting, don’t miss out on this incredible opportunity. Located high above Peachland, BC, this walkout rancher provides the perfect canvas to bring your Okanagan Dream to life with plenty of room for all the toys. The home is full of natural light and incredible lake views and blends seamlessly outside to the large lake view decks and access to the beautifully maintained gardens and extensive hiking trail network. Currently set up for one level living, the home has 2 bedrooms up with an additional lake view bedroom on the lower level as well as a great rec room with potential for a theatre room. Lovingly maintained, but ready for some help and priced almost 150,000 below 2025 Assessment. Beyond the home, this 1.34 acre lot provides ample space to plant, garden, hike or just enjoy the view. With a garage, workshop and extra parking for boats and RV’s, all of your Okanagan toys will have their own place with room to spare. Bring your ideas and take a look today. (id:24231)
4352 Turner Road
Kelowna, British Columbia
LOCATION, LOCATION, LOCATION - LOWER MISSION APPRX 2500 SQ. FT.+ SINGLE FAMILY HOME ON A LARGE WELL KEPT .25 OF AN ACRE LOT. FULLY FENCED YARD. RV Parking. Close to Elementary, Middle and High Schools, On a Wonderful Quiet Street close to Dorthea Walker Elementary School. Also close to all Shopping in Lower Mission, Mission Creek Walkways, H2O Fitness & Aquatic Center. Tons of Restaurants and Additional Amenities Close by. [See photos in the MLS Listing...] 4 Bedroom / 3 Bathroom Home with a Large Main Floor Primary Bedroom with a Large, Full Ensuite. Spacious Kitchen, Family Room [ with Gas Fireplace] and Dining Room on the Main Floor. Central Audio Hub [Living Room] 3 Large Bedrooms up with an Office + a Nook and a Full Bath. LOTS OF STORAGE IN THE CRAWL SPACE BELOW GRADE. Large and Inviting Backyard with Plenty of Elbow Room, Large Composite Deck with Hot Tub and Gazebo with Large Patio Dining Room Table...12 x 12 Storage Shed Will Stay. New Furnace 2022 / Hot Water Tank 2019, A/C 2015. Roof is Original. PDS and Title Search in Supplements. City File on Request. (id:24231)
1076 Dynes Avenue Unit# 103
Penticton, British Columbia
Main-Level Townhome Just Steps from Okanagan Beach! This charming 2-bedroom, 2-bathroom main-level townhome is located in a highly desirable neighbourhood—just a 3-minute walk to Okanagan Beach, local parks, and fantastic restaurants. Whether you're an investor, a first-time homebuyer, or looking to downsize, this property is a must-see! Step inside to find a bright and open floor plan that seamlessly blends the living room, dining area, and kitchen—perfect for both relaxing and entertaining. The primary bedroom includes a private 3-piece ensuite, while the main 3-piece bathroom features a walk-in shower for added accessibility. Additional features include: In-unit laundry : Two open parking stalls. Private storage shed at the back of the unit. The complex is pet-friendly, allowing for 2 dogs, 2 cats, or 1 dog and 1 cat—no age or rental restrictions! The monthly strata fee is $335.56. This is an ideal low-maintenance home in a prime location. Book your viewing today! (id:24231)
273 Chetwynd Drive
Kamloops, British Columbia
Looking to build your dream shop? This charming 4-bedroom home is on a spacious corner lot and is perfect for families and outdoor enthusiasts alike and offers opportunity to build a shop with access from the driveway! Updates and features of the home include 2 yr old fridge, central vac (2022), roof (2019), asphalt driveway (2019), HE furnace and heat pump (2007), insulated 2x6 walls (1990's) and attic R55 insulation (2017). The main floor features three comfortable bedrooms, an updated 3-piece bathroom with a custom-tiled shower and heated floors, and a bright living room with a large bay window that flows into the dining room and kitchen. The kitchen boasts quartz countertops, a tiled backsplash, and ample storage, with access from the dining room to a covered deck overlooking the expansive, flat, fenced backyard. Downstairs, the home offers a fourth bedroom, another updated 3-piece bathroom, a large rec room with a gas fireplace, laundry room, and a versatile workshop with a 220V plug. With plenty of paved parking, including space for an RV, and located just two blocks from an elementary school and 30 minutes from Sun Peaks, this home is ideal for both convenience and recreation. The vibrant community adds to the appeal with parks, riverside trails, tennis courts, and baseball diamonds and connection to community sewer provide modern comforts and the opportunity to make this home your own. All meas approx. (id:24231)
5873 Lac Le Jeune Road
Kamloops, British Columbia
Welcome to 5873 Lac Le Jeune Road—a charming retreat nestled in one of British Columbia’s most scenic lake communities. Located just 25 minutes from Kamloops, this property offers the perfect balance of peaceful seclusion and convenient access to city amenities. Surrounded by forests, trails, and the tranquil waters of Lac Le Jeune, the area is a haven for outdoor enthusiasts year-round—offering fishing, kayaking, hiking, cross-country skiing, and snowshoeing right at your doorstep. The home itself is warm and inviting, blending comfort with rustic character. Featuring 3 bedrooms and 2 bathrooms, it boasts an open-concept layout, wood-burning stove, vaulted ceilings, and large windows that frame picturesque views of the surrounding nature. A spacious kitchen with ample counter space makes entertaining easy, while the cozy living room is perfect for relaxing evenings by the fire. The primary bedroom on the main level includes a large ensuite. Step outside to a generous deck ideal for morning coffee or evening gatherings under the stars. With a large lot and direct access to trails, this property is both practical and idyllic. Whether you're looking for a full-time residence, recreational getaway, or a unique investment, 5873 Lac Le Jeune Road invites you to experience the beauty, peace, and adventure that defines life in this lakeside community. (id:24231)
4258 31 Highway
Ainsworth, British Columbia
Imagine waking up every day to some of the most breathtaking views in the Kootenays. This exquisite log home, completed with extensive renovations in 2019, offers a unique blend of rustic charm and modern luxury. Nestled on 1.16 acres, this 2-bedroom, 2.5-bathroom home is a sanctuary where you can truly unwind and appreciate nature. Step inside to find a modern kitchen equipped with sleek stainless steel appliances and durable metalwork countertops, making meal preparation a joy. The master bedroom is a haven of tranquillity, providing stunning views of Mount Loki right from your bed, along with a newly renovated ensuite bathroom for ultimate comfort. The cozy atmosphere is further enhanced by a new wood fireplace and a modern heat pump that efficiently warms and cools the entire house. A custom steel staircase leads to an open loft area, offering a spacious second bedroom and a full bathroom, perfect for guests or family. Outside, the property boasts RV parking with grey water and sewer disposal, a double garage/shop, a charming wooden playhouse, and beautifully landscaped gardens. An expansive deck wraps around the home, providing magnificent south-facing views and multiple spots to relax and enjoy the outdoors. These features, along with many others, make this home a true gem. Located just minutes from Ainsworth Hot Springs with gated access to private beach and perched on Upper Woodbury Road, this home overlooks Kootenay Lake and the surrounding mountain ranges. (id:24231)
1955 Parkcrest Avenue
Kamloops, British Columbia
Explore this exceptional rare property nestled on a private 0.67-acre lot, featuring a spacious split-level home and a charming 1-bedroom carriage house. The main residence offers 5 bedrooms and 3 bathrooms, with an expansive flat yard adorned with fruit trees and a heated inground pool, complete with a new liner (installed in 2023) and a concrete deck, ideal for entertaining. Enjoy breathtaking mountain views, a cozy gas fireplace, a triple car garage, and RV parking. The roof is just 6 years old, and the hot water tank was replaced 5 years ago. Conveniently located near schools, transportation, and shopping, this property also holds the potential for subdivision with city approval. Don't miss out on this rare opportunity, this property is brimming with potential and possibilities! (id:24231)
314 964 Heywood Ave
Victoria, British Columbia
Ideally located across the street from Beacon Hill Park, this elegant, spacious 1 bedroom unit has been thoughtfully updated & lovingly maintained. Nearly 800 square feet including an East facing balcony perfect for sunny morning coffees & bright exposure all day long. The large bedroom window is a perfect place to gaze at balcony flowers or moonlit skies. The building community is active, reflecting a West Coast way of life that is perfect for seniors & students alike. Enjoy amenities including a rooftop deck & social room with billiards, darts, games, kitchen & TV. A whirlpool & saunas offer a great way to unwind. 2 bike rooms, a workshop & 2 laundry rooms offer tremendous convenience. It's not just a location; it's a lifestyle. A short walk to Cook Street Village & oceanside Dallas Road also provide amenities & natural beauty at your doorstep. The inner harbour, Fisherman's Wharf & the heart of historic downtown are all within walking distance as well. 47 years remaining on lease! (id:24231)
411 Vision Court
Kelowna, British Columbia
Welcome to this stunning brand new construction single family home located in the highly desirable Kettle Valley community, offering the best in luxury living. Boasting 6 bedrooms, including a 2 bedroom legal suite, and 4 full bathrooms; this home is perfect for families or those who love to entertain. Secondary main home kitchen is perfect for cooking spicy food or curries. High end materials throughout the home is immediately evident upon entry, with stainless steel appliance packages, Dekton Quartz throughout and a built-in vacuum system for added convenience and a wine display rack in the main hall. The spacious and bright living areas are perfect for relaxation and entertaining, with beautiful mountain and partial lake views that can be enjoyed. For those who love to spend time outdoors, the inground heated pool is perfect for a refreshing dip, while the family friendly area offers lots of hiking and biking trails for exploring the great outdoors. This home truly offers the best of both worlds, combining luxury living with an active lifestyle in the beautiful Kettle Valley community. Don't miss your chance to make this dream home yours! Price Plus GST. Measurements are based on the virtual tour. (id:24231)
621 Elliot Avenue
Kelowna, British Columbia
Welcome to this rare opportunity of prime development property situated on large flat .29/acre parcel fronting two streets! Huge 6 plex potential in prime location in highly desirable Kelowna South. With recent zoning changed to MF1, this property is ripe for redevelopment. Perfectly located just blocks away from Kelowna General Hospital and many pristine beaches on Okanagan Lake. Walk, ride or roll on the gorgeous Abbott Corridor and only minutes from downtown and the vibrant South Pandosy Village. This location is literally at the heart of everything one would need. The current owner occupied 1 bedroom home has had many upgrades and fully livable if someone wanted to collect some rent while holding before developing the lot. Rear Levitt Lane access provides convenient parking in behind the fenced backyard and good access for new development plan. Seize this unique opportunity to own a property with endless possibilities. This is a stand alone development property ready to go with no connected properties involved. Hard to find lots this big with rear lane in this location that offers the potential for multiple units under new zoning guidelines. (id:24231)
1329 Ellis Street Unit# 202
Kelowna, British Columbia
**Stunning Condo in the Heart of the City** Welcome to your dream home! This beautifully appointed 2-bedroom, 2-bath condo offers over 1,350 square feet of spacious living in a serene, centrally located building. Perfect for those who appreciate both comfort and convenience, this residence is designed for modern living. Step inside to discover an inviting open-concept layout that seamlessly blends the gourmet kitchen with the living and dining areas, making it an ideal space for hosting friends and family. The kitchen is equipped with high-end appliances and ample counter space, ensuring that every culinary endeavor is a delight. This west-facing property floods with natural light, creating a warm and welcoming ambiance throughout the day. One of the standout features of this condo is the expansive sun deck, complete with an outdoor kitchen. It's the perfect spot for summer barbecues, sunbathing, or simply enjoying a quiet evening under the stars. Located just steps away from a hockey area, and only two blocks from stunning beaches, this home offers an active lifestyle at your fingertips. Enjoy award-winning restaurants, vibrant shops, and all the conveniences of city living, all within a short stroll from your front door. Don’t miss out on this incredible opportunity to own a piece of paradise in a prime location. Schedule your viewing today and experience the perfect blend of luxury and lifestyle! (id:24231)
2780 Auburn Road Unit# 106
West Kelowna, British Columbia
Step into this exquisite condo nestled in a gated community of Terravita ! Situated next to Shannon Lake Golf Course, it offers a perfect blend of tranquil living with a superb central location. This spacious two bedroom, two bathroom unit has a great open floor plan, high ceilings, hand scraped engineered hardwood throughout the kitchen and living area with a fireplace. Both bedrooms are spacious and offer plenty of sunlight. The primary bedroom has a large en-suite with a walk-in shower and heated tile floors. The marvellous kitchen has granite countertops, stainless steel appliances and tons of storage area. Enjoy a cup of coffee on a very private covered patio which overlooks the green space. This unit comes with one covered parking stall and an oversized storage locker. Lots of lush greenery and hiking trails all around. This immaculate place has high end finishings throughout ; built by K West Homes. A must see for those looking for a peaceful and luxurious lifestyle !! (id:24231)
9050 Kalamalka Road
Coldstream, British Columbia
Endless opportunity awaits you with this prime Coldstream acreage, just minutes to Kal Lake, Cousins Bay, and Coldstream Elementary School, but tucked toward the peaceful serenity of Coldstream Ranch. 11+ Acres of fertile soil, beautiful mountain views, and farmland surround. Gorgeous established trees line the driveway and yard. Horses, orchards, farmstands, the possibilities with this location are endless. This 5-bedroom home has room for the entire family. A huge primary suite with 2 balconies look out over Coldstream Ranch making it the perfect place to enjoy your morning cup of coffee. The Country Kitchen with hickory cabinets and bay window, leads to the large dining room with enough space to host family and friends for holidays. The yard is every man's dream!! Bring all your toys, boats, and tools. Massive 2-bay shop, and work bay, offices, and storage, never run out of workspace. Not to mention a massive equipment shed at the back of the property, covered parking for all your equipment, tractors, and trailers. There is an extra detached garage with a guest cottage, and cooler space for vegetables and produce. Too many bonuses come with this property to name. Don't miss out, very rarely do properties like this come available in the heart of Coldstream. (id:24231)
13335 Trail Way Subdivision
Dawson Creek, British Columbia
Great looking 5 bedroom 3 bathroom home on 11 acres just minutes from Dawson Creek! Master bedroom on the main with a walk in closet and a brand new ensuite! MASSIVE open kitchen area with island large pantry. updates include newer boiler system which provide in floor heat in the home and garage, vinyl windows, new weeping tile, and new hot water tank. GIGANTIC bonus room down stairs with 10ft ceilings and walk out entrance, three more bedrooms, and an office, also plumbing for a mini bar ready to go! Great sized double heated garage! NORTH facing deck with INCREDIBLE views of the city! Separate pad on the property with its own cistern and sewer connected, perfect for your future shop! Don’t miss out on tis great property, call your rep to view! (id:24231)
1315 Old Bridge Road
Lillooet, British Columbia
2007 built 6.93ac sanctuary perched gracefully over the majestic Fraser river, where natural light floods every corner, offering breathtaking views from the north, south, and east. Nestled below town, this hidden gem seamlessly blends into its natural surroundings, exuding sophistication, and elegance in every detail. Inside and be greeted by custom granite countertops that accentuate the rugged landscape, while slate flooring in the ent. way, bathrooms, and kitchen adds a rich texture that complements the panoramic vista. Fir-trimmed windows frame the scenery, integrating stone, rock, and wood into a harmonious union, inviting you to unwind in front of your bespoke wood-burning fireplace. Indulge in the tranquility of nature from three protected patios, each offering a unique vantage point to savor your morning coffee or evening wine. As you traverse down your private driveway, the world fades away, and you and you arrive at your executive retreat, a haven of serenity and luxury. (id:24231)
17211 Thomson Road Unit# 6
Lake Country, British Columbia
More than a home–this is a lifestyle! Behind privacy gates of Jade Bay Estates, this custom, architecturally designed home provides gracious comfort for you, extended family & guests. Mature landscaping with private courtyard garden & 72 ft of level, swim-ready beach on beautiful turquoise Kalamalka Lake. Excellent dock & anchored float. The main level is designed for one-level living with Great Room that opens to the deck, elegant primary bedroom with spa-like ensuite, formal dining room, cabinets with mahogany finish and granite counters with Butler's pantry, lakeview office, powder room and custom laundry. High end finishes in timeless traditional décor with elevated coffered ceilings, walls of wrap-a-round windows and custom built-ins. The lower level, a fully self-contained suite, repeats all the main floor comforts but in lighter deco rand enjoys private access to the covered patio. The Bonus wing can expand the suite space on the lower level, perhaps a home gym, or lock-off to become a private guest/nanny suite with own bath & access to the patio. Rough-in for laundry & kitchenette! Near level parking & a double garage w/built-in storage. Separate entrance to heated shop & storage. Only 10 exclusive bare land strata homes enjoy the lighted cul-de-sac &greenspace that is Jade Bay Estates. This waterfront serenity is adjacent to the Rail Trail, and minutes from Lake Country, parks, golf & wineries! Kelowna international airport and UBCO are just 20 min away (id:24231)
814 8 Avenue
Vernon, British Columbia
Adult living at its finest in Desert Cove Estates. You will love it here! Sweeeeeeet 2 bedroom home, recently entirely upgraded which needs to be viewed and appreciated for its tasteful decor. New windows baseboards and trim, complete new modern upgraded kitchen, complete new ensuite from top to bottom, updated underground sprinklers, a modern he/she shed just to name a few of the highlights. This warm and inviting home is move in ready for your next life adventure. The sellers are leaving you with all the great vibes they experienced while living here in Desert Cove! Community recreation centre with indoor pool, hot tub, full event and exercise schedule and RV parking (if available). Close to golfing and Okanagan Lake. Must be ready to engage and wave to the residents walking, biking and golf carting their way through the Cove. (id:24231)
12850 Stillwater Court Unit# 65
Lake Country, British Columbia
Step into the vibrant lifestyle of Crystal Heights, featuring 54 thoughtfully designed duplex townhomes within the beautiful master-planned community of The Lakes. The impressive ""EMERALD"" plan features over 1650 sq. ft. of well-appointed living space, offering 4 bedrooms and 3.5 bathrooms to accommodate your family's needs. The expansive basement recreation room provides flexibility for a media space, craft room, or workshop. Enjoy the main floor's expansive living room, cozy fireplace, built-in workstation, and generous balcony views. The gourmet kitchen shines with stainless steel appliances, a gas range, a convenient eat-up bar and a dining room, seamlessly connecting to a beautifully landscaped private yard. With an oversized double garage plus two additional parking spots, you'll have plenty of off-street parking for family and guests. Pet and rental-friendly (with restrictions), and just 10 minutes from scenic beaches and 15 minutes to UBCO and Kelowna International Airport! Experience the tranquility and adventure of this exceptional community—schedule your private showing today! (id:24231)
243 Front Street
Kaslo, British Columbia
Discover your dream home in downtown Kaslo, BC, located just across the street from the beach with stunning views of Kootenay Lake and the Purcell Mountains. This custom-built 3,200 sq ft home was meticulously designed and expanded since 1998, offering exceptional craftsmanship and comfort. The gourmet kitchen features a cherry wood island, copper hood fan, and artisan accents, creating a warm atmosphere. This spacious home offers four bedrooms, each with its own private en-suite. Some of the bedrooms include private balconies or decks with picturesque views, while others feature walk-in closets for ample storage. Expansive interiors provide a perfect balance of elegance and functionality. The lower level offers an updated family/TV room with a Murphy bed and recently installed wood stove. The property features a beautifully landscaped, low-maintenance yard with covered decks and walkways that seamlessly extend the living space. The large deck provides plenty of space for entertaining while soaking in the views. Convenient rear alley access leads to a tandem garage and 5-vehicle carport, offering ample space. Currently operating as a part-time Guesthouse Motel, this property offers unique business potential alongside residential luxury. Kaslo’s vibrant community and endless outdoor recreation make it an ideal place to live, work, and play. Whether seeking a peaceful retreat or a business opportunity, this home provides the perfect balance of style, comfort, and potential. (id:24231)
355 Woodpark Crescent
Kelowna, British Columbia
Welcome to this beautifully updated and spacious 5-bedroom rancher with a walkout basement in desirable Magic Estates. Offering 3 baths and over 3,000 sq ft of versatile living space, this home offers plenty of room for the entire family, perfect for teens! Step into a welcoming tiled foyer that flows seamlessly into rich hardwood flooring throughout the living and dining areas. Soaring vaulted ceilings add a bright, airy feel to the main living space, perfect for relaxing and entertaining. The large kitchen features a central island, tile flooring, and is part of a cozy family room with a gas fireplace. French doors lead out to a mountain-view deck complete with a gas BBQ hookup, ideal for summer evenings. Downstairs, the walkout basement boasts 3 generously sized bedrooms, a large rec room with a second gas fireplace, and more French doors opening to a covered patio and fenced backyard. There's also a spacious games room, which could easily be converted into a media room or home theatre. Bonus features include: Central AC, built-in vacuum system, underground sprinklers, direct access to Knox Mountain Park with hiking & biking trails just across the street. Recent renovations include: asphalt roof, fully renovated kitchen, removal of poly-B plumbing, recent furnace & A/C, and replaced hot water tank. Fresh paint and new carpets main floor. Don't miss your chance to own this updated and move-in-ready home in one of Kelowna’s most desirable neighborhoods! (id:24231)
2265 Shuswap Avenue
Lumby, British Columbia
This charming two-bedroom one-bathroom home exudes vintage appeal and also comes with long or short-term investment potential. The home itself is on one lot, while the adjoining yard next to the home is its own lot (complete with separate civic address). You can develop the lot with a home or duplex, keep it as is, or sell it. For the home, you can bring your ideas and unlock it's full potential or chose to rebuild entirely! The kitchen, while functional, currently has older appliances, countertops, and cabinets. You can enjoy a spacious living room, two comfortable bedrooms as well as well as a sunroom and an enclosed front entry. The bathroom is 4-piece with a 2 in 1 washer/dryer. The basement is unfinished and is used mostly for storage. The home offers an attached carport and a detached two-car garage/workshop. Situated on two lots, this home offers a huge fully fenced yard with lots of space for the kids and pets to play. As well, you’ll find an abundance of space for an RV and/or boat. Overall, this character home and lot offers loads of potential and is conveniently located with walking distance from all Lumby's amenities, schools, and backs onto Oval Park with its arena, curling club, ice rink, community center and senior's center. What more do you need? Make sure to book your viewing today! (id:24231)
1602 30th Street
Vernon, British Columbia
Updated CHARACTER home in excellent location for health care/hospital workers, or for a young family w children! This unique 4 bedroom, 2 bathroom home impresses from the minute you step in with lofty ceiling height and a cozy and welcoming interior. Enter into a spacious living/dining room with adjacent stylishly renovated bathroom. The updated kitchen with newer countertops, subway tile backsplash (2020) and newer appliances (F&DW-2020, S-2022) is built for entertaining with big island, plenty of counter space and adjoining family room/den for relaxing. Enjoy al fresco dining on the huge covered/uncovered deck (Alum cover w skylight-2022), and pets and kids will love the fully fenced yard and playhouse. Electrical and plumbing upgrades completed in July 2024. Home is freshly painted in light colour (2024). Man-cave shed in the backyard is set up as a workshop with power. The 2nd floor has 3 bedrooms and large laundry at top of stairs for flex space. The Primary bedroom has its own heat pump-A/C unit (2021) and the bathroom on top floor has been renovated & features tiled walk in shower. Cellar basement houses the new forced air furnace and central air (2021) and offers so much storage! The driveway was paved (2021) and allows for 4 cars or 2 cars plus an RV. Steps away from Armory Park playground, close to Mission Hill Elementary & Fulton Highschool. So many features at an excellent price! For more info on this terrific Vernon home please visit our website. (id:24231)
3630 Mission Springs Drive Unit# 506
Kelowna, British Columbia
Nestled in the heart of Lower Mission, this stunning modern-design condo offers a perfect blend of style, comfort, and convenience. With 2 spacious bedrooms and 2 full bathrooms, this 879 sqft residence boasts an inviting light and airy ambience, elevated by 9' ceilings and sleek vinyl flooring throughout. The gourmet kitchen is a chef's delight, featuring Quartz countertops, stainless steel appliances, pantry, undermount lighting, and ample cupboard space. Enjoy breathtaking NW facing views of the city, mountains, and partial lake from the generous 13'x11' patio. Complete with in-unit laundry, central heating and cooling via a heat pump, and two underground parking stalls, this condo ensures modern comfort and convenience. Additional perks include a storage locker, on-site gym and bike storage, a community roof-top deck, garden and playground! Don’t miss out on this exceptional opportunity to own a stylish home in one of the most sought-after locations! (id:24231)
1289 Ellis Street Unit# 310 Lot# Sl40
Kelowna, British Columbia
**WELCOME HOME** Live, work and play Downtown Kelowna with ownership in one of Kelowna’s only true loft buildings located in the heart of the Arts and Entertainment district. Constructed in wood frame and concrete with exterior Gullah detailing, Cannery Lofts is a mix-used development boasting an ‘Urban-Okanagan’ aesthetic that successfully explores the use of wood and concrete. Arrive home to your sanctuary of combined architectural talents that offers 9’ ceilings, a custom built-in credenza with a poured concrete countertop and wine cooler, as well as an expansive wall of windows that welcomes ample light and inspiring vistas. This 2 bedroom, 2 full bathroom unit is an immaculate and well-cared for living space situated a stones throw from the sandy shores of Lake Okanagan, world-class wineries and breweries, an international art gallery and a plethora of quaint boutiques and delectable cafes. Thoughtful energy conservation measures include: reflective laminated low E glass, high R-value construction and in-suite heat pumps. Experience why Kelowna is the preferred destination of many via the communal roof top patio~ the ideal space to bbq, entertain and experience the the phenomenal views of the Okanagan Valley. PLEASE NOTE: Cannery Lofts offers very generous rules regarding pets & rentals. Pet allowance: one dog (max 30” @ shoulder, or 2 dogs with combined shoulder height of 30” with strata approval), or 2 cats. (id:24231)
9 Branchflower Road Sw
Salmon Arm, British Columbia
This adorable 1-bedroom, 1-bathroom bungalow is the perfect retreat, offering warmth and character on just under half an acre—all while being conveniently located just outside city limits. Enjoy the best of both worlds with peaceful surroundings while still being only 10 minutes from the Trans-Canada Highway for easy access to town. Recent upgrades include new plumbing and electrical, plus a newer hot water tank and furnace for added comfort and efficiency. Plenty of parking, including a carport, ensures space for vehicles and guests. The generous yard provides endless potential—whether you dream of expanding the garden, adding an outdoor entertainment space, or simply enjoying the wide-open green space. A greenhouse/shed is already in place, perfect for gardening enthusiasts or extra storage. Don’t miss out on this rare opportunity to own a cozy home with room to grow. (id:24231)
3362 Skaha Lake Road Unit# 407
Penticton, British Columbia
Modern Living with Mountain Views in a Prime Location. This 4th floor, southeast facing corner unit showcases over $26K in premium upgrades & offers over 1,100 sqft of contemporary comfort & refined style. With 2 beds, 2 baths, a versatile den, this bright & airy condo is thoughtfully designed for both relaxed living & effortless entertaining. Natural light pours through expansive picture windows in the open concept living, dining, & kitchen area, framing breathtaking mountain views. Cozy up by the gas fireplace with custom tile work, or step onto the spacious covered deck, for year round grilling with the built-in gas BBQ hookup. The sleek kitchen features quartz countertops, a gas stove, & updated stainless steel appliances. The primary suite boasts a spa inspired ensuite with double vanity, walk in shower, & custom tile with a walk in closet. The 2nd bdrm & den are conveniently located next to a 4pc main bthrm & in-suite laundry. Built in 2024, this concrete & steel building offers central heating, cooling, & on-demand hot water. Residents enjoy covered parking, same floor storage, a secured bike rm, & 2 elevators. No age restrictions & 2 pets with restrictions, this home offers low maintenance in one of Penticton’s most desirable neighbourhoods, just a short stroll from Skaha Park & Beach. Total sq.ft. calculations are based on the exterior dimensions of the building at each floor level & include all interior walls & must be verified by the buyer if deemed important. (id:24231)
9600 Ardmore Dr
North Saanich, British Columbia
Discover this enchanting waterfront estate in the sought-after Ardmore community on the West Coast of the Saanich Peninsula. This original West Coast contemporary home spans 3,109 square feet and is nestled on 0.69 acres of pristine grounds adorned with beautiful, mature gardens. Breathtaking west-facing waterfront views greet you from every room, creating a serene and picturesque living environment. Enjoy direct access to the water via a private staircase, making this home perfect for those who love to embrace coastal living. Numerous outdoor balconies, decks, and patios offer abundant space for summer relaxation and entertaining, allowing you to fully immerse yourself in the natural beauty that surrounds you. Conveniently located just minutes from the charming Town of Sidney, BC Ferries, and the airport, this stunning home combines tranquillity with accessibility. Embrace the West Coast lifestyle and make this exceptional waterfront estate your own. This is truly a must-see property. (id:24231)
13 4128 Glanford Ave
Saanich, British Columbia
Nestled right next door to Glanford Middle School, Georgia Blu offers the perfect setting to grow and thrive. This spacious 1669sqft floor plan provides ample room to relax and entertain in. The massive 800+sqft rooftop patio thoughfully designed with outdoor dining and living areas is ideal for hosting unforgettable gatherings or unwinding in a private, open-air retreat creating the ultimate oasis. These rooftop spaces provide a seamless indoor-outdoor lifestyle, while private balconies off main living areas offer a cozy spot to enjoy the fresh air. Embrace a new standard of living with a home that invites both relaxation and vibrant entertaining in a stunning outdoor setting. With amenities just a stone's throw away you'll enjoy the ease of having everything you need withinreach. Come with two car garage and EV roughed in. Contact you agent for more info! (id:24231)
6240 Nursery Road
Grand Forks, British Columbia
Where modern comfort meets country charm on 5.7 beautifully manicured acres in the heart of Grand Forks. This stunning property is more than just a home — it’s a lifestyle. Whether you're entertaining on the back patio, soaking in the hot tub, or simply enjoying the peaceful views of your private vineyard, every corner of this property is designed for comfort. This home is very functional with a thoughtfully designed floor plan. The heart of the home is the gorgeous kitchen, complete with stainless steel appliances and granite counters that seamlessly flows into the dining and living areas. The spacious primary suite is a true retreat with a walk-in closet, full ensuite, home office, and direct access to the patio and hot tub. Upstairs, you’ll find a cozy loft, two generous bedrooms, and a full bathroom — perfect for family or guests. Outside, a wraparound front porch invites morning coffee, while the expansive back patio and deck space are ideal for outdoor dining, entertaining, or simply soaking in the view. A detached oversized three-car garage offers a “man cave” loft space above, complete with a full bathroom — a perfect studio, gym, or guest suite. This is the kind of property where you can truly embrace the slower pace of life, enjoy wide open spaces, and take pride in a home that offers it all — beauty, function, and a lifestyle that’s hard to beat. Please reach out to realtors for information package. (id:24231)
133 106 Avenue
Kimberley, British Columbia
For more information, please click Brochure button. Discover the potential of this spacious family home, perfectly positioned to capture stunning views of the Selkirk Mountains from the front and the picturesque Kimberley Alpine Resort from the back. This south-facing residence boasts three generously sized bedrooms and three bathrooms, providing ample space for family living and entertaining. Step outside to the fully fenced backyard, where a sizable 12’x24’ deck, built in 2022, invites you to bask in the warmth of the sun during the summer months. It's the ideal space for hosting BBQs with friends or simply enjoying a quiet afternoon outdoors. For year-round relaxation, an eight-person hot tub awaits, offering a perfect retreat - just adjust the temperature for a refreshing dip in the warm months. Inside, central air conditioning was thoughtfully upgraded in 2022, ensuring comfort in every season, while the hot water on demand system provides convenience at your fingertips. The master bedroom features a tastefully appointed three-piece ensuite for added privacy and ease. With approximately 2,600 square feet of living space spread across two floors, this home offers plenty of room to grow. (id:24231)
401 Daladon Drive
Logan Lake, British Columbia
Modern Family Home with Suite Potential in Sought-After Ironstone Ridge! Welcome to this beautiful 4-bedroom, 3-bathroom home built in 2017, still under warranty and located in Logan Lake. Perfect for growing families or investors, this spacious and versatile home offers everything you need—and more! Upstairs, you’ll find an open-concept layout featuring a bright and inviting living room, dining area, and modern kitchen with walk-out access to the backyard—ideal for entertaining or summer BBQs. Three bedrooms are located on this level, including the spacious primary suite complete with a walk-in closet and private ensuite. The finished basement offers incredible flexibility with a HUGE rec/family room, a cozy den, a full bathroom, and a fourth bedroom conveniently located off the foyer—perfect for guests, teens, or home office use. Highlights include a double car garage, ample storage, and close proximity to all of Logan Lake’s recreational amenities. Don’t miss your chance to own a modern home in one of the town’s most sought-after neighborhoods! (id:24231)
1969 Osprey Lane
Cawston, British Columbia
A little piece of heaven in the sunny Cawston area boasting a flat, usable 6.58 acres with 4 acres in farm production and 1.5 acres of pasture. Enjoy the fully irrigated and fenced property along with the 984 SF heated workshop. The shop boasts 18 foot ceilings, 14x14 foot rolling garage door, 200 amp panel, with an additional 200 amp feed for future development and 60A welder/air compressor receptacle. Visitors are always welcome as there are trailer/RV hook ups with electricity, gas, septic, 50A service and wired for internet. Septic installed in 2022 and two wells on site, one domestic and the other for irrigation! Plus a BONUS water feature onsite; enjoy your very own creek running through the backside of the property! This property is a MUST SEE as it is move-in ready; perfect for a family, aspiring farmers or a sanctuary for all. Embrace the enchanting allure of this inviting retreat and discover the Okanagan lifestyle it offers! * Information package available upon request* (id:24231)
7750 Golf Course Road
Anglemont, British Columbia
Discover Your Perfect Getaway on the North Shuswap! If you're searching for a high-quality escape from city life, this legacy property is a must-see! Set on a tranquil .31-acre lot surrounded by mature trees, this home embodies space, solitude, and relaxation from the moment you arrive. Barely lived in, this stunning rancher comes with a warranty that began in October 2022. Its remarkable design features include vaulted ceilings, an abundance of natural light, and two expansive patio spaces that showcase breathtaking lake views. As you step through the foyer, you'll be greeted by panoramic vistas of water and mountains through the living room windows. The open island-style kitchen boasts premium appliances, elegant stone countertops, and a delightful breakfast nook for cozy mornings. Flowing effortlessly from the kitchen, the 800+ sqft south-facing patio provides a perfect setting for large family gatherings and entertaining, all while overlooking Shuswap Lake and Anglemont Marina. Enjoy direct walking access to the waterfront, boat launch, and slips, along with access to numerous nearby trails for outdoor adventures. Make this dream retreat your own and embrace a lifestyle of tranquility and recreation. Don’t wait—schedule your viewing today! (id:24231)
9292 Chinook Road
Vernon, British Columbia
Your own park-like retreat in sought-after Sunset Properties of Okanagan Landing, this fantastic 1.36-acre estate boasts an amazingly manicured yard with abundant fruit trees and awe-inspiring Mountain backdrop. Located in a safe neighborhood with nearby Okanagan Lake, Hurlburt Beach, & Paddlewheel Park, this lovingly maintained home lends itself beautifully to a number of different lifestyles and needs. Numerous large picture windows on the main floor offer a seamless transition to the relaxing interior and breathtaking outdoor surroundings. In the living area, a handsome gas fireplace adds warmth and ambiance. Three bedrooms exist between two levels, including a main floor primary suite with ensuite full bathroom. A second full hall bathroom on the upper level is shared by the remaining two bedrooms. Complete with a spacious, heated oversized double garage and plenty of RV or boat parking, there's room for all your toys. For year-round relaxation, a fully covered hot tub awaits to enjoy no matter the season. Tranquil, spacious, and practical, this property offers the perfect balance of indoor and outdoor living. Plus, you can enjoy the neighbourhood’s location bonus, with easy access to the fabulous hiking trails up to Predator Ridge, Sparkling Hills, & nearby Ellison Provincial Park. Come see everything this lovely home can offer you today! (id:24231)
4316 Cascade Drive
Vernon, British Columbia
This stylish, spacious 4 Bed, 3 Bath rancher-style family home is ideally situated in one of the most desirable neighbourhoods in Easthill with SUITE POTENTIAL. With its prime location on a quiet, family-friendly street, you'll find yourself just moments away from 2 popular dog parks—Mutrie Dog Park & BX Ranch Dog Park—as well as parks, top-rated schools (Seaton Secondary & Harwood Elementary), and all the amenities/shopping you need for convenient living—only 20 minutes to Silver Star Mountain Ski Resort & approximately half an hour to Kelowna Airport. Step inside to discover a stylish & spacious living area that seamlessly flows into the dining space & a well-appointed kitchen w/ a lovely skylight. The expansive covered deck invites you to unwind while enjoying beautiful views of the surrounding hills & trees. Each of the 3 spacious bedrooms on the main floor provides generous space, w/ the main bedroom ensuite featuring a 3-piece bathroom & walk-in closet. The full walk-out basement with a separate entrance offers the potential to suite. Enjoy a games room complete with a high-quality pool table, a cozy family room, and a large bedroom. There's also a full bath, a laundry area, and abundant storage space. The lovely front courtyard is perfect for enjoying morning coffee or an outdoor gathering. You'll also appreciate the ample parking adjacent to the spacious driveway, which gives you room for your boat or RV or utilizes the double garage. Book your private viewing today! (id:24231)
7316 Aspen Road
Anglemont, British Columbia
""Pride of Ownership""... the excellent craftmanship and thoughtful design radiates throughout this home! The main floor entry into the home is surrounded by a beautiful vinyl decking on both levels (easy maintenance) - it also has a 5’x8’ storage room accessed from outside. From your first steps into the home it gives you that cabin feeling c/w with 4 bedrooms, 2 full bathrooms, full appliances, vaulted ceiling, a Vacuflo built-in vacuum plus ceramic & hardwood floors. The laundry is currently downstairs but also has the plumbing & wiring already done for stackable set on the main floor which is currently being used for a pantry. A solid metal roof & vinyl windows provide this home energy efficiency along with in-floor hot water heating system (propane), plus baseboard heating as well. The cost is approx. $200/mth to heat the whole home. There’s a separate 8’x8’ shed/workshop plus a separate 16x20 hobby room which could be turned into anything that you want! Come and see for yourself – it’s beautiful! (id:24231)
3343 Mcmorland Road
West Kelowna, British Columbia
Welcome to 3343 McMorland Road in West Kelowna! This charming home offers the perfect mix of comfort and convenience for active families. Set on a spacious 0.23-acre lot, it provides ample space for outdoor enjoyment and potential future projects along RV and Boat parking. Built in 1976, the home is located in a friendly, quiet neighborhood close to excellent schools and surrounded by fantastic hiking and biking trails, making it easy to embrace the best of West Kelowna’s outdoor lifestyle. With a single garage and plenty of parking for all your recreational gear, this property is ready for adventure. Listed below assessed value it's a wonderful opportunity to own a piece of West Kelowna’s vibrant community. (id:24231)
2950 Camozzi Road Unit# 2429
Revelstoke, British Columbia
You were meant to be here REVELSTOKE, this 2-bedroom 2 bath unit will secure a great vacation rental that is easily managed by the Sutton Hotel. You just need to book your stay and bring your suitcase as the unit is fully outfitted with Furniture, Kitchen essentials and linens. Enjoy as an owner priority boarding, secure storage for bikes and skis only for an owner, guests will use the guest storage. Underground parking, swimming pool, Hot Tub and Gym. Revelstoke is a year-round tourist destination known in the summer for amazing biking, hiking, freshwater lakes and now a Cabot Golf course scheduled for opening in 2026. Call for further information. (id:24231)
2064 Weiler Ave
Sidney, British Columbia
Amazing 2009 custom built home with over 2500 sq ft of comfortable living, including a LEGAL two-bedroom suite. The main living space is an open concept, Cherry Wood kitchen cabinets, eating bar, electric fireplace, three bedrooms, two baths & office/den on lower level, ideal for home based business. Lots of oversized windows for plenty of natural light and a South-East, wrap around deck. Lower level is 827 Sq Ft (fully above ground) suite with their own separate entrance, 2 good size bedrooms and open living/dining/kitchen. Each has their own laundry, separate meters and hot water tanks. Ample parking with double garage and carport that could also be used as a private patio area for suite. It also has a outside 220 plug for your smart car. Lots of privacy and nicely landscaped fenced yard. A pleasure to show. (id:24231)

