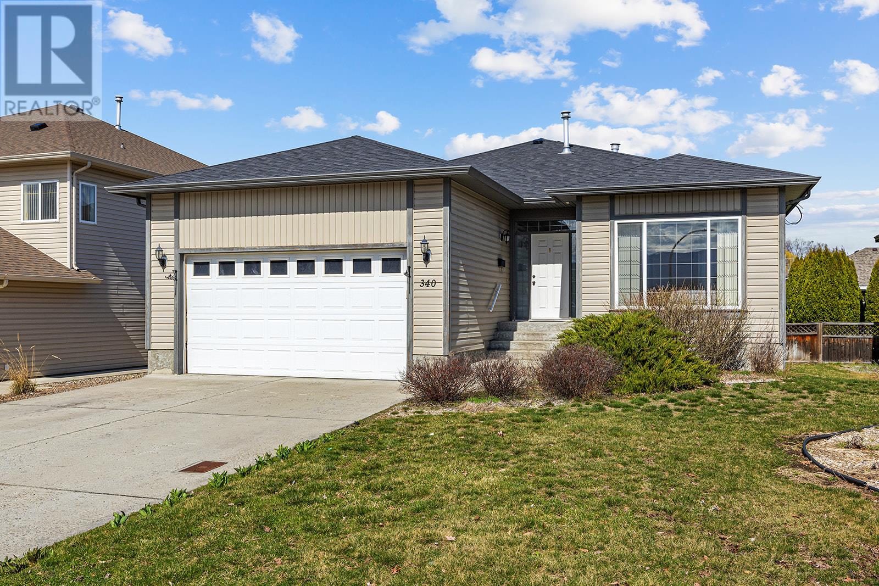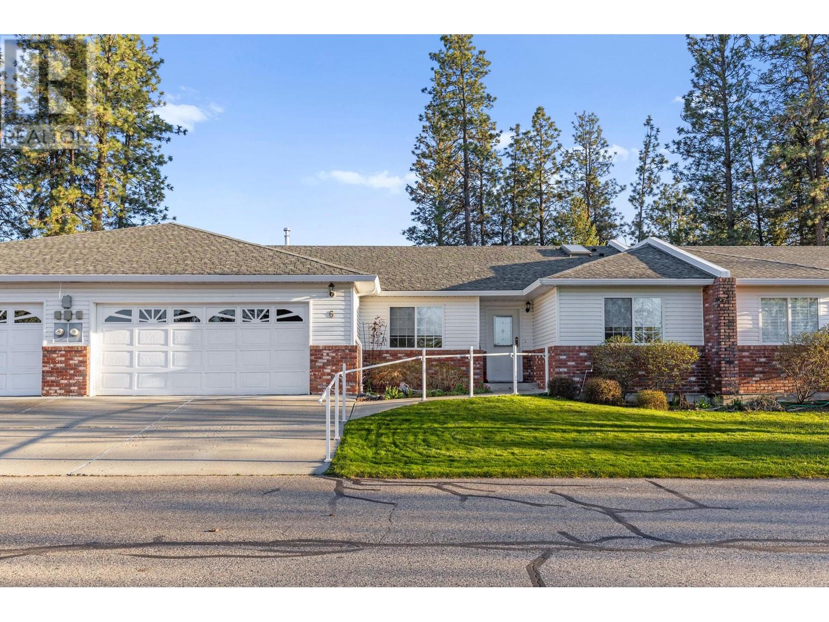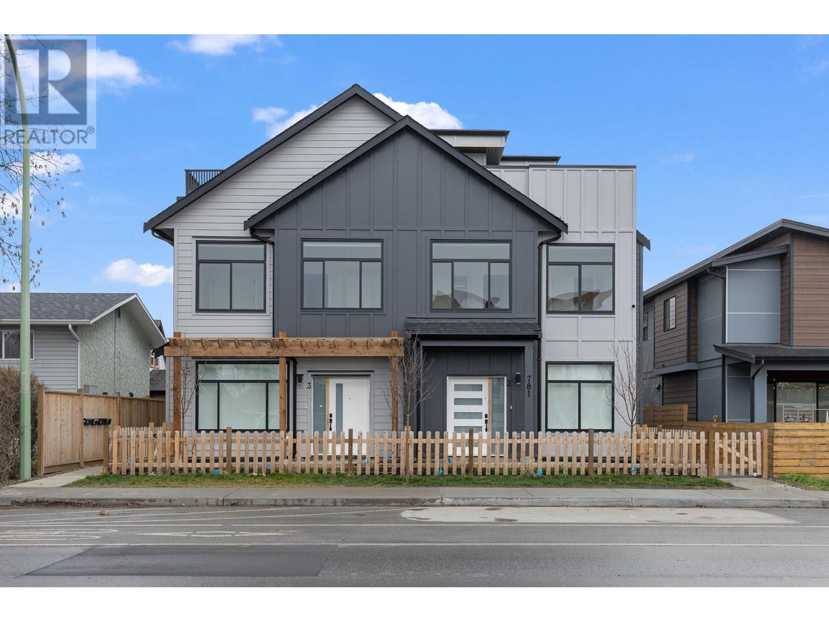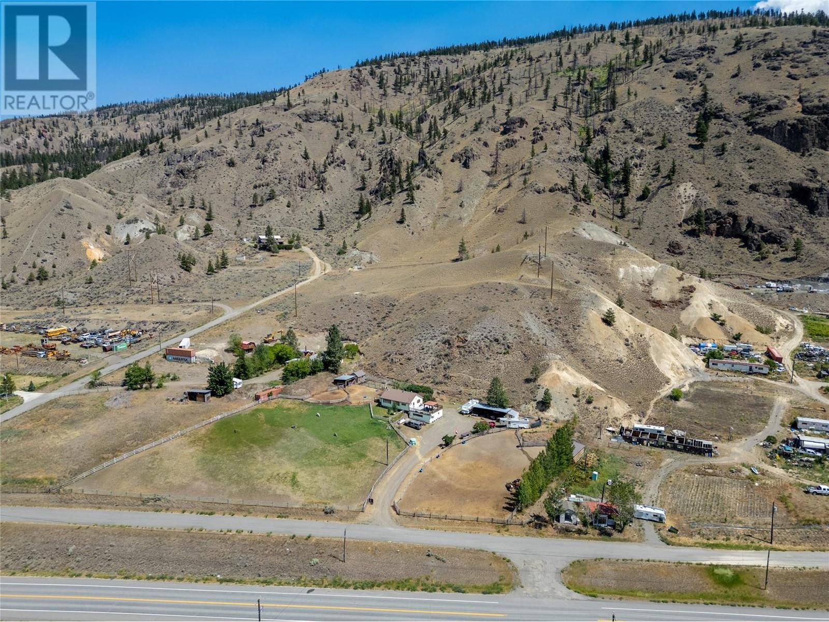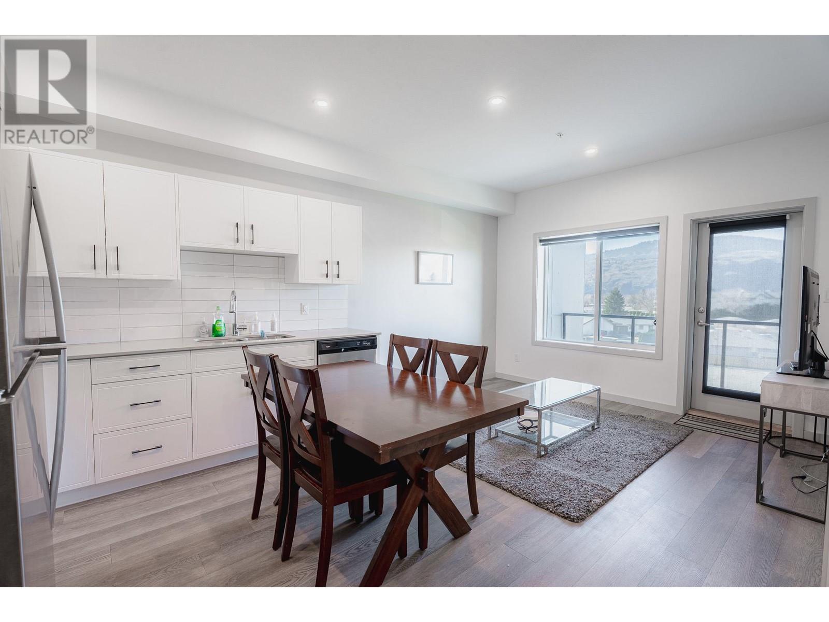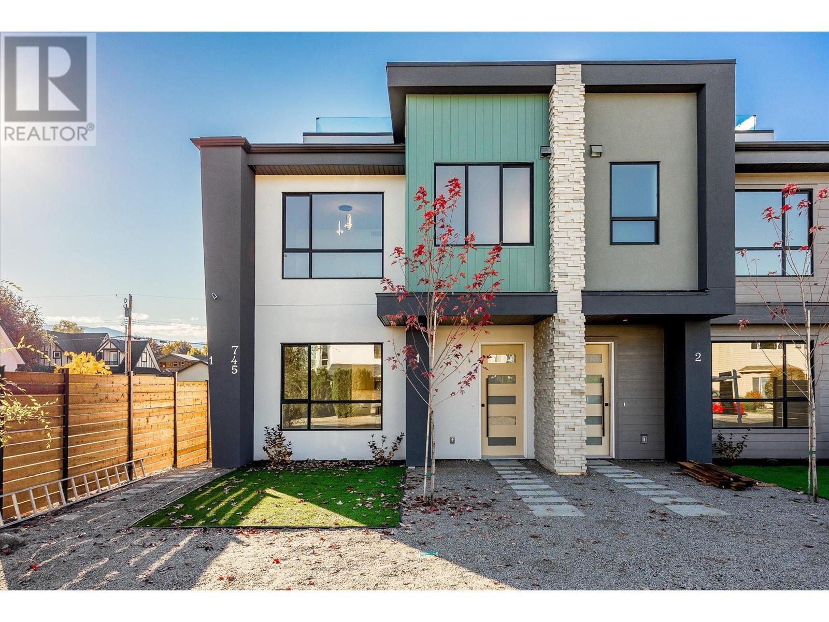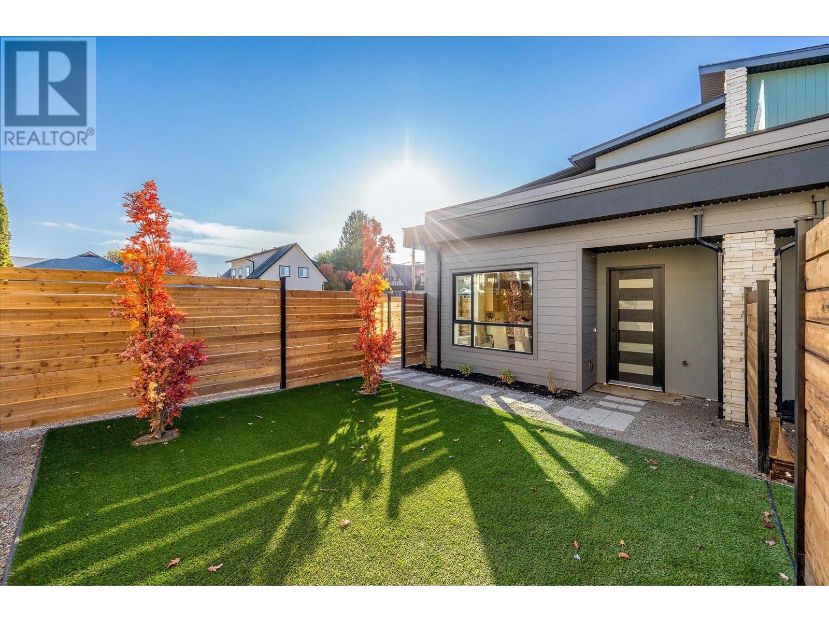520 Froelich Road
Kelowna, British Columbia
Developers and Investors ! Excellent property for future condo development . Room measurements provided are approximate only and should be verified by the purchaser if important, and not be relied upon without independent verification. (id:24231)
340 Hillaby Avenue
Kelowna, British Columbia
Welcome to this spacious walkout rancher with a basement suite in the heart of Rutland North, one of Kelowna’s most family-friendly neighbourhoods. Upstairs, you'll find a thoughtfully designed open-concept living space featuring a massive kitchen with shaker-style cabinets, a walk-in pantry, sit-up bar island, beautiful hardwood floors, and 9ft ceilings. Cozy up in the living room beside the gas fireplace, or step outside onto the large, covered deck, perfect for year-round barbecuing. The primary bedroom is large and features a 4-piece ensuite and walk-in closet. Downstairs, the 2-bed suite with a separate entrance is ideal for extended family, or as a mortgage helper, offering plenty of natural light throughout. The fully fenced backyard is private with mature cedar trees and sprawling green space for kids, pets, or gardening. The front yard is landscaped with additional greenspace. Bonus features include an oversized garage with 12ft ceilings, and built-in vacuum. This home is walking distance to all levels of schools, and offers quick access to nearby parks, playgrounds, sports fields, the YMCA, and scenic wetlands, as well as shopping, dining, and transit options. This welcoming and well-established neighbourhood is perfect for families looking for both convenience and community. Whether you're upsizing, investing, or looking for a multi-generational layout, this home checks all the boxes! (id:24231)
253 Dormie Place
Vernon, British Columbia
This beautifully updated detached home at Predator Ridge is nestled on one of the community's largest and most private lots—nearly 0.6 acres. Tucked away at the end of a quiet cul-de-sac, the property enjoys convenient access to Predator's amenities. Inside, the home exudes warmth and comfort, showcasing breathtaking mountain views and an abundance of natural light streaming through numerous windows. The main level has an inviting entry with stunning wine display and room for a pool table plus lounge space. An outdoor access provides options for a home based business or use it as another bedroom, gym, theatre or craft room. 2 additional bedrooms and a bathroom accompany this level. The spacious walk up main floor features the master retreat, an office and the main living room that flows to the dining and kitchen areas. A double garage plus a golf cart or motorcycle garage, highlights a unique feature of this home. Three expansive lawn areas provide plenty of space for pets. A putting green, a deck and covered patio plus estate length driveway to accommodate boat or RV parking compliment the exterior of the home. Residents have access to world-class golf courses, extensive hiking and biking trails, tennis and pickleball courts, an ice rink, snowshoeing paths. fitness centre with an indoor pool and a spacious private gym. A low monthly fee covers landscaping, access to the fitness centre, and other homeowner benefits and discounts. PR is a speculation/vacancy tax exempted area. (id:24231)
601 Raven Hill Road
Osoyoos, British Columbia
Nestled amidst the majestic peaks of Osoyoos, 601 Raven Hill Road unveils an idyllic countryside retreat spread across 10 acres of pristine land. Prepare to be mesmerized by the breathtaking vistas that unfold before you, captivating your senses with their sheer natural beauty. The Residence is 2500 square feet of meticulously crafted living space, this home welcomes you with soaring vaulted ceilings that impart an air of grandeur to every corner. The expansive open kitchen beckons culinary adventures, while a full walk-out 'daylight basement' invites relaxation and entertainment alike. Amazing Primary Bedroom Suite with spacious 3pce ensuite and masterfully designed walk-in closet. South Facing Patio where a retractable awning awaits, offering the perfect vantage point to soak in the panoramic views stretching across natural forests and lush pasturelands, all the way to the enchanting landscape of Washington State. Privacy envelops you as you bask in the serenity of your surroundings, with ample lounging space for outdoor enthusiasts to unwind and recharge. A powered workshop is ready to bring your projects to life, while woodsheds and covered parking ensure ample space for all your toys. With plenty of room to roam, this property offers an ideal haven for horses or livestock, inviting you to embrace the joys of country living to the fullest. Welcome home to 601 Raven Hill Road, where every moment is a testament to the beauty of mountain living.Immediate Possession Avail (id:24231)
11290 Bond Road Unit# 6
Lake Country, British Columbia
Beautiful 4 bedroom + den, 3 bathroom in a private 55+ community in Lake Country. On the main floor, you are greeted with a flexible layout that includes a master bedroom with double closets, black-out blinds, and a full ensuite bathroom. There are 2 additional bedrooms (one would make for a perfect office), serviced by another full bathroom. The living room blends seamlessly into the kitchen space, creating a great entertainment space that leads out to a balcony with a large awning for shade. Additional sunscreens were added in 2022 to ensure the space stays at the perfect temperature in the summers. When the owner removed the Poly-B, they also renovated bathrooms, adding to the modernized living space. Downstairs, there is a separate entrance and patio space. The lower level offers a full bedroom, huge recreational room, a den, full bathroom, a laundry, and a large storage room. This home offers nearly unlimited storage, making this the perfect downsizing option from a single family home but without the compromise on storage. This move-in ready home can also offer quick possession. RV parking is available in the complex, and they can handle your landscaping/yard-space. One owner must be 55+. Rentals allowed if 55+. 2 dogs or 2 cats, or 1 of each; dogs no larger than 14"" at the shoulder. (id:24231)
781 Raymer Avenue Unit# 2
Kelowna, British Columbia
**Brand-New Four-Plex – All 4 Units Available!** Discover modern living in the heart of South Pandosy! These brand-new 3-bedroom, 3- bathroom units offer stylish design and unbeatable convenience—just steps from shops, restaurants, Okanagan College, top schools, and Okanagan Lake. Inside, enjoy a sleek kitchen with quartz counters, Samsung stainless steel appliances (including a gas range), main-floor laundry, and a full pantry. The primary suite boasts a walk-in closet and ensuite, while a PRIVATE ROOFTOP TERRACE with mountain views and a gas BBQ hookup is perfect for entertaining. Roller shades, a fenced patio, a detached garage, and ample parking complete this exceptional home. 2-5-10 New Home Warranty included. ~~ All 4 units available—secure yours today! (id:24231)
1870 Rosealee Lane Unit# 11
West Kelowna, British Columbia
Welcome to #11 1870 Rosealee Lane! Located at Kara Vista in West Kelowna, this immaculate, 3-bedroom, 2.5-bathroom townhouse includes 2232 sq. Ft of living space, with a 156 sq. Ft covered balcony offering breathtaking views of West Kelowna. This corner unit features a modern layout with an open concept design that creates an abundance of natural light throughout. On the main level is the kitchen, which is equipped with chocolate brown maple cabinets, granite countertops, and stainless-steel appliances, including gas range. The kitchen opens onto the dining area, living room, and covered balcony. Off of the living room is the primary bedroom, which includes a walk-in-closet and 5-pc “spa like” en-suite. The main level is complete with a powder room and direct access to the attached double car garage. The lower level features a huge recreation room with custom media center with quartz waterfall countertop, electric fireplace, and wine/beverage fridge with dual controls. The lower level is complete with two bedrooms, bathroom, laundry room, and mechanical room. Perched along the Western hillside in West Kelowna, this townhouse is surrounded by nature offering a peaceful and tranquil backdrop, while being a short distance to all major amenities including shopping, restaurants, wineries, breweries, schools, public transit, and Rose Valley Regional Park. Rentals are allowed, with restrictions (min. 30 days) and pets are also allowed, with restrictions (two indoor cats or one dog). (id:24231)
3795 Salloum Road
West Kelowna, British Columbia
Need a big SHOP??? Oversized 900 sq.ft. detached garage with 11.5’ ceilings and 34.5’ long and a 2 piece bathroom!!!! The meticulously maintained 2,600 sq. ft., 3-bedroom home sits on a generous 0.29-acre lot at the end of a cul-de-sac. Inside the home, you'll find a bright, airy living area with a sunroom that offers stunning lake and valley views. The kitchen overlooks the backyard, while the dining room opens to a covered back deck, perfect for outdoor living. On the main level, you'll find two bedrooms, while downstairs features an additional bedroom, den, refrigerated cold storage, large laundry/utility room, mudroom, and a spacious double garage. Don't miss out on the incredible workshop – it’s truly a rare find! (id:24231)
4088 Hills Frontage Road
Cache Creek, British Columbia
Discover a rare country living opportunity on 13+ acres just 15 minutes from Cache Creek! This property offers approximately 3 acres of flat, fenced, and cross-fenced land, ideal for horse lovers. Complete with horse corrals and charming older outbuildings, it’s ready for your equestrian lifestyle. The 4-bedroom, 2-bathroom home features 200-amp service and a spacious sundeck, where you can take in breathtaking valley and mountain views. Inside, you'll find updated stainless steel appliances, multiple heating options with a pellet stove and a new propane furnace (installed in 2022), plus a garage with an AC unit to keep cool in the summer. A large cold room is perfect for all your canning needs. Enjoy relaxing in the backyard hot tub while soaking in the peaceful surroundings. With everything set up for horses and chickens, this property is move-in ready for those seeking a serene yet convenient rural lifestyle. Don't miss out on this unique and desirable opportunity! (id:24231)
766 Tranquille Road Unit# 404
Kamloops, British Columbia
Great 1 bed 1 bath unit in Huston Place. Modern open layout with large windows facing south. The kitchen features quartz countertops, Whirlpool appliances and tile backsplash. Complete with a roomy bedroom, 4pc bathroom and In-suite laundry. Patio doors lead to the private deck with gas BBQ hookup and distant mountain views. Located close to shopping, restaurants, and transit. Unit also has central A/C and natural gas forced air furnace. Secure building with fob access, common amenity room, and bike storage. 1 surface parking stall included and no GST. (id:24231)
747 Patterson Avenue Unit# 2
Kelowna, British Columbia
PTT EXEMPT! Experience modern living in this brand-new Kelowna South townhome, where modern design meets the vibrant Pandosy Village, offering boutique shops, diverse dining options, KGH and proximity to Okanagan Lake beaches. ? This 3-bedroom, 2.5-bath residence combines refined interiors with seamless outdoor spaces, including a fenced yard with pet-friendly artificial grass and a spacious 375 sq. ft. rooftop patio featuring rimless glass railings, gas, and electrical hookups, ideal for gatherings. Inside, the professionally designed interior exudes sophistication. The open-concept kitchen boasts a high-end KitchenAid appliance package, a Kohler sink (lifetime warranty), quartz countertops/backsplash, a gas stove, and a waterfall-edge island. Main floor includes a powder room with a stone sink and backlit mirror. The primary suite features a walkthrough closet and a luxurious 4-piece ensuite with dual sinks and a spacious tiled shower. Designed for flexibility, there’s a versatile flex space under the stairs, while the stairwell is upgraded with sleek glass features. Additional premium details like LED lighting, an electric fireplace, and a TV mounting box add both convenience and style. Other highlights include an detached single-car garage roughed in for EV charging, making this townhome as functional as it is luxurious. Embrace the pinnacle of style, convenience, and comfort in one of Kelowna’s most desirable locations! (id:24231)
745 Patterson Avenue Unit# 2
Kelowna, British Columbia
PTT EXEMPT! Experience modern living in this brand-new Kelowna South townhome, where modern design meets the vibrant Pandosy Village, offering boutique shops, diverse dining options, KGH and proximity to Okanagan Lake beaches. ? This elegant 3-bedroom, 2.5-bath residence merges refined interiors with outdoor appeal, featuring a fenced yard with pet-friendly turf and a 380 sq.ft. patio ideal for relaxation and entertaining. Inside, the open kitchen boasts premium KitchenAid appliances, a Kohler sink with lifetime warranty, quartz countertops, gas stove, and a waterfall-edge island. The second level features 12’ vaulted ceilings and three bedrooms, including a primary suite with a walk-in closet, a 4-piece ensuite with his-and-her sinks, and chic tile around the tub. Details like LED lighting, Riobel faucets, and an EV-ready single-car garage add convenience and style. This townhome combines function and luxury in Kelowna’s top location. Embrace the lifestyle – book your private viewing today! (id:24231)

