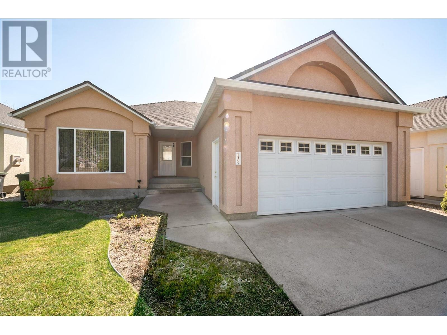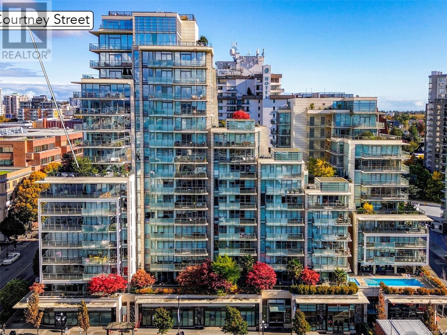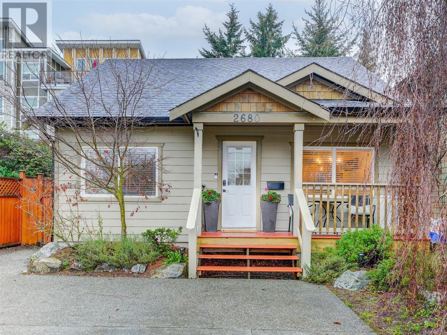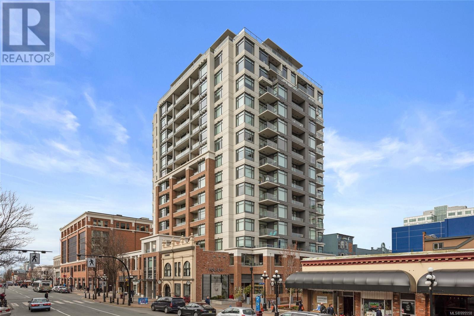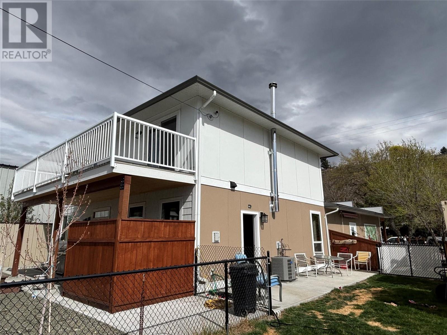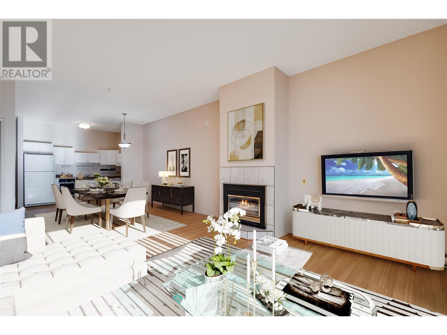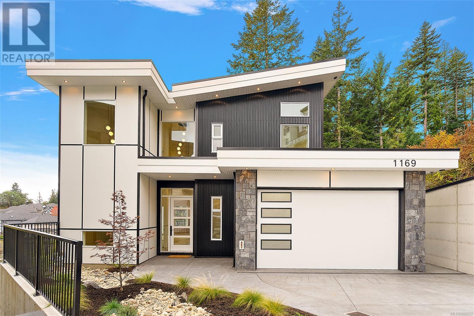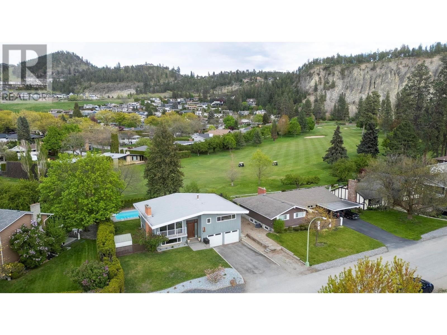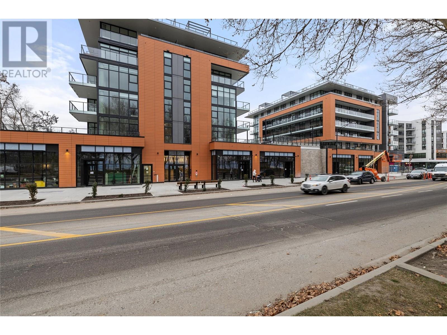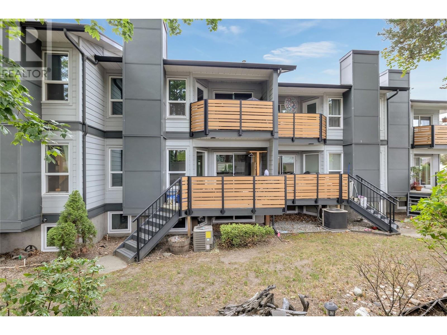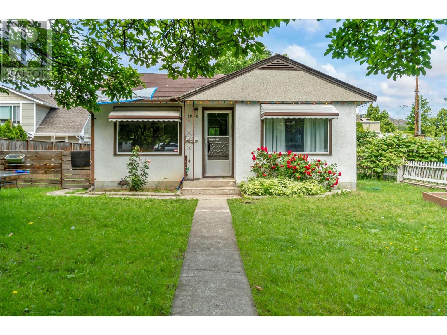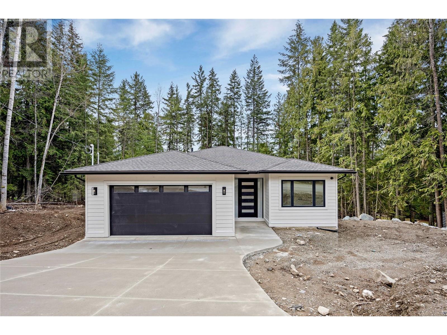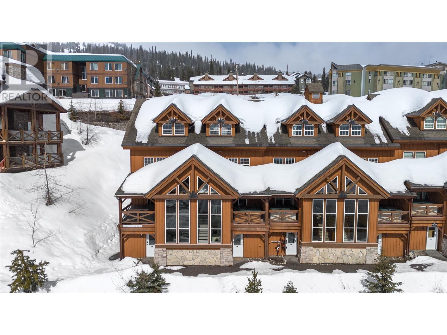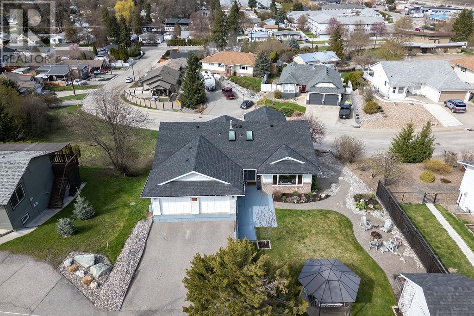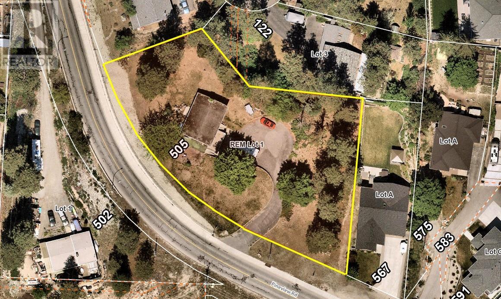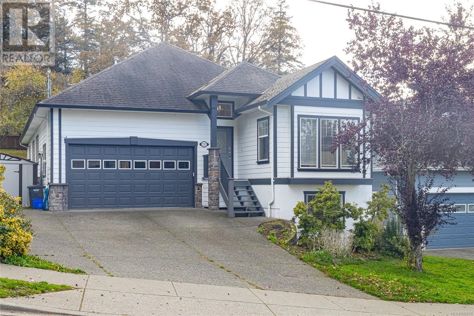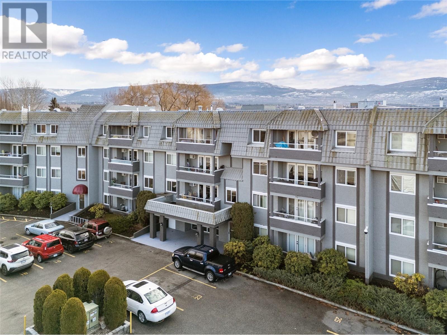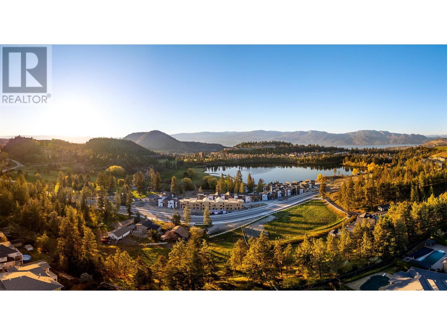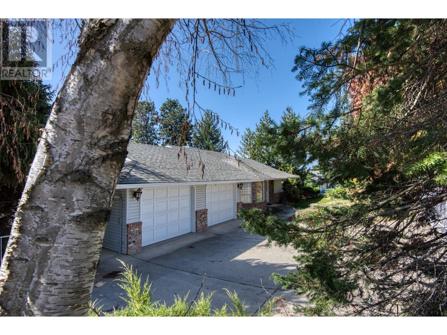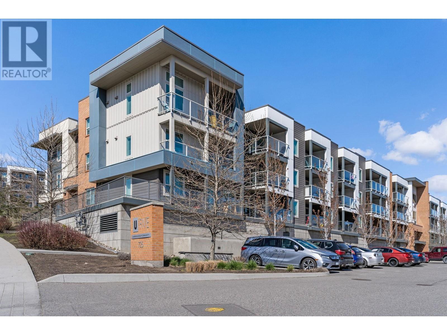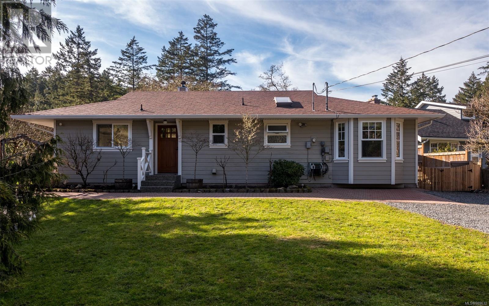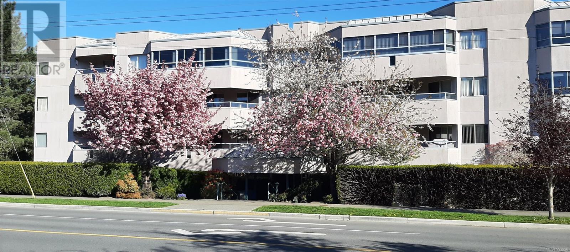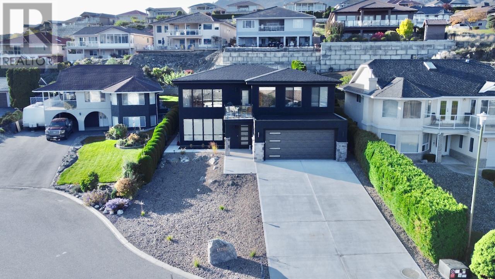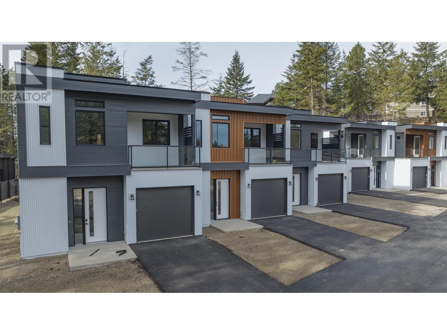440 Lakepointe Drive
Kelowna, British Columbia
This impeccably built home offers unmatched panoramic views of Okanagan Lake, the surrounding mountains and the city of Kelowna; a truly breathtaking backdrop that can be enjoyed from both levels of the home. With timeless design, the main floor showcases soaring ceilings, warm maple hrdwd flrs & floor-to-ceiling windows that perfectly frame the views. The gourmet kitchen is well equipped w/high-end Wolf & Sub-Zero appliances, granite surfaces, a sit-up island & butler's pantry. The open layout connects effortlessly to the dining & living areas and out to the covered patio with a gas f/p; perfect for soaking in those sunset skies. The primary suite offers a true retreat with patio access, a spa-like en suite and expansive lake and city views right from bed. A den, powder rm & elegant laundry space round out the main level. The walkout lower level is ideal for entertaining, featuring a rec room with a gas f/p, a wet bar with pass-through window to the outdoor bar area, 2 king-sized bdrms & 2 beautifully finished bathrooms. Outside, enjoy a resort-inspired backyard with a sparkling pool with safety cover, stamped concrete patios and jaw-dropping views at every turn. With low-maintenance landscaping and incredible indoor-outdoor flow, this home delivers a high-end lifestyle in a beautiful setting. Located just minutes from elementary, middle & high schools, hiking trails, parks and the charming Kettle Valley Village. A perfect fit for a family, executive couple or empty nesters! (id:24231)
445 Yates Road Unit# 135
Kelowna, British Columbia
Welcome to The Orchards, a sought-after complex in the heart of Glenmore! This well-maintained home offers incredible value with low strata fees of just $150/month and no age restrictions. Major updates are already done: roof (2011), furnace (2017), hot water tank (2021), air conditioner (2023), and fresh interior paint (2025). The spacious main floor features a bright, open-concept living and dining area with a gas fireplace and a large picture window (replaced 2025). The generously sized kitchen includes ample cabinetry, a casual eating nook, and access to a private, fenced backyard—ideal for relaxing or entertaining. For anyone with a green thumb, there’s a dedicated space for gardening. Both lawn and garden benefit from a built-in sprinkler system for easy maintenance. With three bedrooms on the main, there’s flexibility to use one as a home office. The primary suite boasts a walk-in closet and full ensuite. A second full bathroom with tub is also on the main. Downstairs, the fully finished basement offers even more space with a large rec room, fourth bedroom, full bathroom, and tons of storage, including a cold room. A double car garage adds extra convenience and storage. Enjoy an unbeatable Glenmore location—close to schools, shopping, restaurants, parks, and walking trails. One cat or dog allowed! Move-in ready and waiting for you to call it home. (id:24231)
8853 Park Pacific Terr
North Saanich, British Columbia
The Indigenous word for Dean Park is “Place of Refuge and Escape”, and there is no more perfect way to describe this sprawling home with its uninterrupted 150-degree view of the Haro Strait, Gulf Islands and glorious Mount Baker. Proudly featuring a stunning open-concept layout, our Place of Escape has been home to healing, to penning a bestselling book on joy after loss, for welcoming guests and tenants, and beginning a new life surrounded by the wonder of eagles, hummingbirds and flowering trees. May this home, with its sleek fireplace, playful soft driveway, sturdy whole-home generator and sparkling rental potential, plus multiple decks, and infinite vistas and serenity, inspire you to write your next chapter in this glorious Place of Escape. (id:24231)
1005 707 Courtney St
Victoria, British Columbia
Designed by renowned designer Paul Lavoie, this amazing 2 bed, 2 bath 1213 sqft condo is fully air conditioned and features a paneled hallway adorned with bronzed mirrors & custom glass hardware on doors. The accent-lit galley bar is perfect for entertaining, equipped with a 100-bottle Sub-Zero wine fridge & surrounded by beautiful cabinetry for ample storage. The kitchen is newly renovated with vanilla quartz countertops, top-of-the-line finishes & stunning walnut-toned wood floors. A Lutron lighting system & motion-sensor onyx shelf at the entrance create an inviting ambiance that’s as functional as it is stylish. The primary suite offers unparalleled comfort with blackout drapery, a built-in bed, and a completely reimagined closet designed to maximize space. The luxurious en-suite bathroom is appointed with Christal Fantini Italia faucets, heated floors, new cabinetry, and a Toto toilet. The 1047 sqft terrace provides a serene, park-like oasis in the sky. A concrete “shelf” surrounds the terrace for added privacy and noise reduction, while lush gardens with trees, gas outlets, irrigation & lighting create a true sanctuary. Residents of The Falls enjoy private access to an outdoor pool, fire-lit lounge area, sundeck, spa-inspired fitness center, landscaped courtyard, and cascading waterfalls. This unit includes two secure underground parking spaces, completing this ultimate urban retreat. (id:24231)
2680 Deville Rd
Langford, British Columbia
Great Townhome Alternative! This beautifully renovated 1948-character blends vintage charm with modern upgrades. Featuring 3 spacious bedrooms & 1.5 baths, this move-in-ready gem offers an open-concept living space with updated flooring, stylish light fixtures, contemporary hardware, and a cozy gas fireplace. The main floor boasts a large primary bedroom with a new, delightful 2-piece ensuite, a chef-inspired kitchen with quartz countertops, stainless steel appliances, and a brand-new stove and microwave (2024). The bright eating area, spacious living room, convenient laundry room, HWT (2020) and a tastefully updated 4-piece bath with a soaker tub round out the main level. Upstairs, you’ll find two generously sized bedrooms with brand-new carpet, ample storage, and additional crawlspaces. Step outside to a fully fenced backyard—a private retreat perfect for children, pets, or gardening enthusiasts. The expansive driveway offers parking for up to 6 vehicles or RV storage, and a handy shed provides extra storage space. Nestled in a prime Westshore location, this home is just steps away from schools, restaurants, shops, amenities, bus routes, and parks. This treasure won’t last long—schedule your viewing today! (id:24231)
305 728 Yates St
Victoria, British Columbia
Welcome home to the popular ERA building in beautiful downtown Victoria! Built in 2015 by award winning Concert Properties, this steel & concrete building features a common area social lounge with kitchen, an outdoor patio with BBQ and fire pit, separate storage locker, resident caretaker, secure parking plus an electric car charging station. This bright and spacious S/E facing 2 Bedroom corner unit offers a well-appointed kitchen with engineered stone counters, stainless steel appliances, under-mount sinks, plenty of interior storage and in-suite laundry. Separated bedrooms with the primary suite offering a chic 4pc ensuite. Enjoy the cityscapes and year round entertaining from your enormous south facing terrace. A perfect Walk Score of 100 means easy access to everything you would need is right at your doorstep! (id:24231)
2556 / 2558 Valleyview Drive
Kamloops, British Columbia
Huge development opportunity on arguably one of the best locations in the city on this nearly 20,000 sqft lot. Full side by side duplex, one title. 2556 has basement, one car garage and large storage space between 2556 & 2558. City may support 3 lot subdivision as seen next door! Both sides have beautiful vaulted wood ceilings, updated tub surrounds and furnace to 2558. All measures approx, buyer to confirm if important. (id:24231)
1875 Country Club Drive Unit# 1317
Kelowna, British Columbia
MOVE-IN READY! Split layout condo with high rental demand in an amenity rich community! This move-in-ready condo is steps from the Bear & Quail golf courses, minutes to UBCO, the airport, and everyday essentials, making it the perfect home base, summer getaway in the Okanagan, or a high-demand rental. Designed for comfort and functionality, the split-floor plan is ideal for roommates, young families, or part-time Okanagan getaways. The kitchen’s eat-at peninsula adds a social touch, while the private and quiet covered patio is the perfect spot to unwind. Resort-style amenities include a pool, hot tub, gym, and study room, while nearby grocery stores, restaurants, cideries, and trails add to the appeal. Available furnished and move-in ready, this is an opportunity you don’t want to miss! (id:24231)
605 Railway Avenue Unit# C Lot# 3
Ashcroft, British Columbia
This smart and beautifully designed 2022 build offers the perfect blend of residential comfort and commercial potential. Zoned C-1, this unique property allows for both residential and commercial use—ideal for entrepreneurs, investors, or those looking to live and work in one place. Tucked away at the back of the lot is a thoughtfully planned 2-level modern home, offering quiet privacy, and ample parking. The entire building offers top-end finishes including Hardie Board siding, a durable metal roof, and 9-foot ceilings throughout and separate services. The home provides stylish and comfortable living with a stunning kitchen, open living space and a cozy wood burning stove. Currently 2 bedrooms, but easily could be 3 upstairs with a large deck to enjoy the amazing Ashcroft weather. Connected at the front is over 1,000 sq ft of prime commercial space right on Ashcroft’s main street, directly across from a charming park. The space is divided into two storefronts—one currently used as a bright, inspiring art studio by the Seller, and the other leased to the beloved UniTea Cafe and Lounge. This is your chance to enjoy a modern home with not one, but two mortgage helpers—or an incredible revenue property with strong rental appeal. There is also an exciting opportunity to purchase the adjacent lot—contact the listing agent for details. For more information and to explore this one-of-a-kind property, visit the LandQuest website. (id:24231)
920 Saskatoon Road Unit# 119
Kelowna, British Columbia
Vacant -- Quick possession possible! Discover the perfect downsizer's dream or retiree’s retreat with this spacious 1-bedroom, 1-bath unit offering unbeatable value in the Adderley community. Nestled in a prime location, this home boasts no neighbours above for ultimate peace and quiet. Thoughtfully designed with accessibility in mind, the wheelchair-friendly kitchen features low countertops and easy-to-use appliances, while the open-concept layout with high ceilings creates a bright and inviting space. Cozy up by the gas fireplace or unwind on the enclosed, south-facing patio—a serene spot for year-round enjoyment. Enjoy the added convenience of an automatic main entrance door to the building, making access effortless. Additionally, the unit door can be modified to open automatically, enhancing accessibility and ease of use. Located on the main level with convenient access to community amenities, this unit is adjacent to the clubhouse, where residents gather for social events, and surrounded by beautiful grounds with community garden beds for green thumbs. Plenty of convenient parking right at the building entrance. Close to shopping, parks, golf, and more, this home combines comfort, convenience, and a vibrant community atmosphere. Schedule your viewing today and discover the perfect retirement haven! (id:24231)
1169 Spirit Crt
Langford, British Columbia
Amazing Views and peaceful tranquility at this Elegant Bear Mountain Retreat: Unparalleled Luxury Situated in Bear Mountain, this premium home is a masterpiece of design. Oversized windows flood rooms with light. The open-concept layout flows seamlessly, featuring a quartz island, high-end appliances, and a gas fireplace. Heated floors in 3 main bathrooms. 3 beds, 3.5 baths in the main home, plus a legal 2-bed separate suite. The primary suite is a sanctuary, boasting a spa-inspired ensuite. Vaulted ceilings and large windows grace the second bedroom, while the third enjoys a private view of mature trees. The lower level offers a versatile space with a wet bar and 4 pc bath. Step outside to discover two distinctive backyards; a private forested oasis & a low-maintenance synthetic grass, perfect for gatherings. Stamped concrete enhance durability and aesthetics. A covered patio provides a serene spot to enjoy the views. Enjoy the refined and luxurious lifestyle this home provides. Plumbed for EV charger in garage. Discover Bear Mountain living at its finest. (id:24231)
8242 Thomson Pl
Central Saanich, British Columbia
If you are looking for a private and quiet Central Saanich estate look no further. Sitting on 10 Acres and backing on to Dean Park this is one of the highest elevation view homes on the peninsula. With full Southern exposure boasting views as far as the Olympic Mountain Range, the Saanich Inlet and Cordova bay. Entertain with ease in the beautiful modern custom kitchen and enjoy a summer evening with family and friends on the large wrap around deck. This home offers 4 bedrooms, 4 bathrooms, a Den, office and plenty of dining and living space. Outside there is more than ample parking for cars, Boat, RV or Trailer. A large detached 2090sqft Garage/Coach house allows storage for up to 6 cars in heated comfort with plenty of space for storage, motorbikes etc. This garage could also be converted in to additional living space. A car collector or Hobbyists dream offering great value in a desirable location. Come and see the views, space, privacy and nature in this truly unique property. (id:24231)
108 Beavervale Road
Ross Spur, British Columbia
Love the outdoors? Here's your chance to immerse yourself in quiet, wilderness setting, all while being only short drives from Fruitvale, Castlegar, and Salmo. 108 Beavervale Road offers all you could need - a large, four bedroom, two bathroom home for the family; ample parking and storage space between the carports and workshop; a creek-side sitting area to pass the time with friends and family on hot summer days with a firepit for cooler nights; and, to top it off, 5.93 acres of West Kootenay paradise. The home features big bedrooms, an updated main bathroom, bright and open living spaces, a covered deck that's the perfect spot to sit in the shade and catch the breeze, new wood-stove and chimney to chase the winter chills away, plus so many more intangibles. If you're looking for the easy life with low taxes and space to play, this ones for you! (id:24231)
619 St Paul Street
Kamloops, British Columbia
Absolutely stunning Heritage home that is totally renovated with self-contained 2 bedroom legal suite. This home features an enclosed porch to the main entry leading to a bright living room wit feature gas fireplace. Open floor plan flows through the elegant dining room, to the island kitchen with full wall of cabinets, quartz counters, side by side fridge, 2 ovens & Thermador gas cooktop. Cozy family room with original brick gas fireplace opens to a private courtyard with fountain & hot tub included. Main has 2 bedrooms, 4pc bath & master with 4pc ensuite. Basement divided to give more 2 bedrooms & 4pc bath for main use. Furnished legal suite has its own entry, laundry, power & heat with large windows. Fenced yard has large 2 car garage with back lane access & RV parking. Central A/C, oak & fir hardwood flooring, updated HVAC & on-demand H/W. Updates include all plumbing & electrical, landscaped with irrigation, paving stone walk ways & Trex decking. Located walking distance to all downtown amenities. (id:24231)
7700 Porcupine Road Unit# 4510
Big White, British Columbia
Elevate your mountain lifestyle with this exceptional Top Floor, Corner 2-bedroom, 2-bathroom condo perched at the summit of Big White. Perfectly positioned for ski enthusiasts, this residence offers true ski-in/ski-out convenience with access to five lifts just steps from your door. Immerse yourself in timeless elegance, where Alder wood accents, granite countertops, and wrought iron finishes blend seamlessly to create an atmosphere of refined sophistication. The gourmet kitchen, complete with stainless steel appliances, is a haven for culinary creativity, while custom wine storage adds a touch of exclusivity. Relax and recharge by the stunning floor-to-ceiling gas fireplace, the heart of the living space, as you take in panoramic views of the breathtaking mountainscape through every window. Step outside to your private hot tub, where you can soak in the serene surroundings and let the day’s adventures melt away. Whether you’re seeking an investment opportunity, a vacation retreat, or your forever mountain home, this property offers unmatched luxury, convenience, and style in one of Big White’s most coveted locations. (id:24231)
990 Fairway Crescent
Kelowna, British Columbia
Located in the highly sought-after Golfview Estates, this beautiful family home offers a unique opportunity to enjoy life on the 5th hole of the renowned Kelowna Golf and Country Club, just outside your back door. Thoughtfully updated throughout, the home combines modern features with a peaceful setting. The living room features large windows that flood the space with natural light, highlighted by a cozy fireplace for added warmth and comfort. The adjacent dining room opens to a spacious upper deck, ideal for outdoor dining and gatherings. The kitchen is designed to maximize style and function, with a large window offering panoramic views of the golf course, along with generous counter space and cabinetry. The main floor also includes a large primary bedroom with an ensuite, two additional bedrooms, and a full bathroom. On the lower level, the large recreation room is perfect for family activities, while the third and fourth bedrooms provide direct access to the beautifully landscaped backyard. The outdoor space is great for entertaining with a concrete patio, lush green lawns, and a refreshing in-ground pool with a diving board. With excellent curb appeal, and additional parking in the concrete driveway, this home is located in a peaceful, family-friendly neighborhood at the base of Dilworth Mountain. Just a short drive from Orchard Park Mall and local dining, this home offers the perfect balance of quiet living and easy access to all the amenities you need. (id:24231)
3389 Lakeshore Road Unit# N313
Kelowna, British Columbia
Experience coastal living at its finest in this brand-new, stunning 2-bedroom, 2-bath beach-front apartment. Boasting a spacious, gorgeous kitchen perfect for entertaining, this home also features a giant walk-in closet, a luxurious ensuite with a walk-in shower and double vanity, and a private deck that overlooks a heated in-ground pool. Located in a prime, central location, you're just a short walk to the Shore Line local brewery, grocery store, and a variety of other convenient amenities. Don’t miss the opportunity to live in this beautiful, move-in-ready space—where comfort, style, and location come together seamlessly. (id:24231)
2125 Burtch Road Unit# 103
Kelowna, British Columbia
**BURTCH ESTATES | Prime location with excellent amenities!** This charming 3-bedroom, 2.5-bath townhome welcomes you with a bright and spacious foyer that leads into the main living area. The large kitchen features a tile backsplash, pot lighting, and an expansive pantry. A formal dining room is complemented by bar seating at the bay window, while glass patio doors open onto the covered deck, perfect for dining or relaxing and stepping onto the grass. The living room is centered around a cozy fireplace, framed by tall windows that let in plenty of natural light. A convenient 2-piece powder room completes this floor. Upstairs, the primary suite includes a private balcony, a walk-through closet, and a 4-piece ensuite. Two additional bedrooms share a full secondary bath. The basement offers a spacious rec room with ample windows, plus a den and a 3-piece bath. Additional features include a gas BBQ hookup, heated outdoor pool, tennis courts, hockey nets, and a basketball hoop. Situated just a 5-minute walk from schools and 15 minutes from the lake and shopping, this home is perfect for families! (id:24231)
11308 Palfrey Drive E
Coldstream, British Columbia
Imagine gazing out over a stunning vista of Coldstream Valley and Kalamalka Lake as you contemplate whether to bike or hike in Kal Park, just a few steps away through the gate in the backyard of this one-of-a-kind 4-bed/3-bath, 3000 square-foot home in a prime Coldstream subdivision. Entering on the lower level, high ceilings & a lovely tiled entryway showcase the wood & tile stairs. A few steps lead to the spacious lower level with a large family room, a nice-sized bedroom, a full bathroom, laundry, & lots of storage! All by itself on the next level is the primary suite with private balcony, ensuite, & walk-in closet. Leveling up once more, the open & bright main floor has 2 more bedrooms & another full bathroom, & huge windows taking in the valley views throughout the living & dining rooms. Stepping into the kitchen, a large island & lots of counter space make entertaining a breeze, & a bonus nook could serve as an eating area or cozy TV space. Right off the kitchen there’s a private deck for BBQ's and relaxation overlooking the beautifully manicured yard & gardens, all enclosed by the chain-link fence with a gate providing access to all your hiking & mountain biking adventures. Also, a 2 garage with bonus space for working on bikes or projects. This home has been extremely well taken care of, with a new roof installed last year, high-end flooring in family room and bedroom & all mechanical updated within the last 10 years, just enjoy the views & your Okanagan activities! (id:24231)
1062 Stockwell Avenue
Kelowna, British Columbia
This level .150-acre building lot is ideally located in Kelowna's vibrant North End, just a short stroll from the Brewery District, Knox Mountain Elementary School, and the stunning Knox Mountain Park, which features expansive hiking and downhill biking trails. You'll also be just minutes from downtown Kelowna, where you can enjoy easy access to beautiful beaches, top-rated restaurants, shopping, and entertainment options, making this the perfect spot for your next home. (id:24231)
255 Feathertop Way Unit# 87
Big White, British Columbia
Crafted by H&H Custom Homes, an Okanagan Builder of the Year, discover the ultimate ski-in, ski-out luxury with the newest exclusive residences at Big White’s Sundance Resort — 255 Feathertop Way. These stunning homes offer direct access to the Bullet Express and Black Forest chairlifts, ensuring you’re on the slopes in seconds. Big White’s vibrant Village Centre is also just a short walk away. Designed with modern craftsman architecture, the exteriors showcase elegant board and batten siding, bold black metal-clad windows, rich wood-stained accents, and unobstructed mountain views. Inside, these 2,300-square-foot units feature 3 bedrooms, 3 bathrooms, a den, and an oversized lock-off closet. The spacious main floor boasts an open-concept kitchen and entertaining area, along with a covered deck, hot tub, and gas BBQ outlet. This unit also includes a 510-square-foot, 1-bedroom mother-in-law suite with a separate entrance, covered patio, summer kitchen, luxury vinyl plank flooring, and enhanced soundproofing. Sundance Strata fees include building insurance and all exterior building maintenance, garbage and recycling, snow removal, and full access to the Sundance shuttle service, heated outdoor pool and slide, hot tubs, and indoor amenities. (id:24231)
255 Feathertop Way Unit# 86
Big White, British Columbia
Crafted by H&H Custom Homes, an Okanagan Builder of the Year, discover the ultimate ski-in, ski-out luxury with the newest exclusive residences at Big White’s Sundance Resort — 255 Feathertop Way. These stunning homes offer direct access to the Bullet Express and Black Forest chairlifts, ensuring you’re on the slopes in seconds. Big White’s vibrant Village Centre is also just a short walk away. Designed with modern craftsman architecture, the exteriors showcase elegant board and batten siding, bold black metal-clad windows, rich wood-stained accents, and unobstructed mountain views. Inside, these 2,490-square-foot units feature 3 bedrooms, 3 bathrooms, a den, and an oversized lock-off closet. The spacious main floor boasts an open-concept kitchen and entertaining area, along with a covered deck, hot tub, and gas BBQ outlet. This unit also includes a 590-square-foot, 1-bedroom legal suite with a separate entrance, covered patio, full kitchen, washer/dryer, luxury vinyl plank flooring, enhanced soundproofing, and an optional garage. Sundance Strata fees include building insurance and all exterior building maintenance, garbage and recycling, snow removal, and full access to the Sundance shuttle service, heated outdoor pool and slide, hot tubs, and indoor amenities. (id:24231)
7279 Birch Close
Anglemont, British Columbia
This two-story home offers flexible living, modern features, and peaceful privacy surrounded by nature. With ample parking and a spacious double garage, it’s ideal for families, multi-generational living, or income potential—no GST and still covered by the 2-5-10 year home warranty. The main level features a double garage, a convenient laundry and pantry area, and a stunning open-concept kitchen with a large island, modern finishes, security system, and new appliances. The bright and spacious dining/living area overlooks the natural surroundings. Two bedrooms are on this level, including a beautiful primary suite with a double-sink ensuite and walk-in closet. A second full bathroom completes the main floor. Downstairs, you’ll find two additional bedrooms, a cozy family room, a kitchenette, and a shared bathroom with direct access to the covered patio and backyard. Perfect as an in-law suite, Airbnb, or guest space—this level offers incredible flexibility. Enjoy year-round comfort with central HVAC, A/C, and a heat pump, while soaking in the natural beauty from your own private retreat. (id:24231)
Lot 2 Black Forest Road Lot# 2
Big White, British Columbia
Luxury Ski-In/Ski-Out Chalet at Big White – Expertly crafted by Builder of the Year, H&H Custom Homes. With easy access to Happy Valley and the Gondola, the main home features 3 spacious bedrooms plus an office/flex room, ideal for remote work or extra guests. The primary suite boasts an oversized bedroom, walk-in closet, and a spa-inspired 5-piece ensuite with heated floors. The open-concept living, dining, and kitchen area is designed for entertaining, while the full bootroom offers thoughtful storage with a built-in bench, heated boot rack, and ample shelving to keep your gear organized. A full laundry room with extra storage adds even more convenience. Durable quartz countertops and luxury vinyl plank flooring runs throughout the main house, combining style with resilience - perfect for mountain living and rental use. The oversized covered deck is designed for year-round enjoyment, featuring a 7-man Beachcomber hot tub and a convenient gas outlet for effortless BBQ gatherings. Unobstructed mountain and valley views provide the perfect backdrop for this prime alpine retreat. With both the house and suite having direct access to Big White’s slopes, this is a rare opportunity to own a luxury home that’s equally suited for personal enjoyment and income potential. This home has the option to add a separate 766 sq ft 1-bedroom legal suite with its own entrance, bootroom, great room, kitchen, bathroom and laundry. With a separate heating system, separately metered power, additional soundproofing, and separate ski-in/ski-out and covered patio area, this suite offers privacy and comfort—ideal for rental income or hosting guests. This new home and potential legal suite are fully covered under National Home Warranty’s 2-5-10 year warranty program. (id:24231)
Lot 3 Black Forest Road Lot# 3
Big White, British Columbia
Luxury Ski-In/Ski-Out Chalet at Big White – Built by Award-Winning H&H Homes - Experience the ultimate in alpine living with this exclusive opportunity. It is perfectly positioned on a non-strata freehold lot off Gondola Way. This custom chalet promises exceptional craftsmanship, premium finishes tailored to mountain living and is fully covered under 2-5-10 year new home warranty. The main home features 3 spacious bedrooms plus an office/flex room, ideal for remote work or extra guests. The primary suite boasts an oversized bedroom, walk-in closet, and a spa-inspired 5-piece ensuite with heated floors. The open-concept living, dining, and kitchen area is designed for entertaining, while the full bootroom offers thoughtful storage with a built-in bench, heated boot rack, and ample shelving to keep your gear organized. A full laundry room with extra storage adds even more convenience. Durable quartz countertops and luxury vinyl plank flooring run throughout the main house, combining style with resilience—perfect for mountain living and rental use. The oversized covered deck is designed for year-round enjoyment, featuring a 7-man Beachcomber hot tub and a convenient gas outlet for effortless BBQ gatherings. This property also features a separate 766 sq ft 1-bedroom legal suite with its own entrance, bootroom, great room, kitchen, bathroom, and stacking laundry machines. With a separate heating system, separately metered power, enhanced soundproofing, and separate ski-in/ski-out area, this suite offers privacy and comfort—ideal for generating rental income or hosting guests. (id:24231)
220 Kettleview Road Unit# 14
Big White, British Columbia
Experience luxury living at its finest in this stunning end-unit property at Black Bear ll - This spacious 3-bedroom, 3-bathroom home features expansive windows that showcase the remarkable post and beam design, with the master suite offering a truly awe-inspiring retreat. The tasteful furnishings and thoughtful décor create a welcoming atmosphere, with plenty of room for family and friends. Relax in the private hot tub on the deck while taking in breathtaking views of the mountain range and valley below. Enjoy the convenience of 2 underground parking spots and easy ski-in/ski-out access, plus the village is just a short 10-minute stroll away. (id:24231)
2675 Catherine Crescent
Armstrong, British Columbia
Immaculate level entry ranch in the heart of Armstrong with a walkout 3 bedroom legal suite. Dual street frontage on Phillips ( front door) and Catherine ( suite ) with incredible views overlooking the City of Armstrong. As you enter the the incredibly inviting and stunning front garden you will understand how well taken care of this home is. Main foyer greets you and embarks on a journey through the stunning upper level built and designed around the views of Armstrong. A cozy and inviting family room doubles as an execute office overlooking the front gardens, the gleaming oak hardwood floors lead you to the main living area designed for entertaining and soul soothing day to day life. Beautiful two tone Oak kitchen with quartz countertops and massive quartz island for all the company to gather around, bright and very inviting living area that adjoins the kitchen/dining area and leads onto the deck with covered area off the primary bedroom overlooking the city. 2 generous bedrooms on the main floor with a 3 bedroom legal suite in the lower level complete with its own street frontage, ample parking, and level entry walk out access. This home shows a 10 out of 10 and has amazing revenue potential. (id:24231)
1449 St. Paul Street Unit# 200a
Kelowna, British Columbia
Versatile live/work opportunity in the heart of downtown Kelowna! This unique unit offers flexible UC1 zoning, allowing for both commercial and residential use. Want a spot for your full-time downtown business? Looking for a space where you can see clients and still live on-site? Need a downtown office you own instead of lease? This is the one. Whether you're looking to operate a business, establish a home-based office, or you just want to live downtown Kelowna, this space is built to accommodate it all. The interior also offers plenty of flexibility. The current living room can easily serve as a reception area, while the enclosed bedroom can be transformed into a private office, workspace, suite, or studio—perfect for meeting clients in a professional yet welcoming environment. Recent updates include a newer furnace, new vinyl plank flooring, a new shower in the full bathroom with washer & dryer, new hot water tank, a new fridge & stylish new subway tile backsplash in the kitchen, upgraded lighting, and fresh paint throughout. Enjoy access to a beautifully landscaped shared courtyard—ideal for breaks, meetings, or a peaceful moment in the day. The location is unbeatable, just steps from Kelowna’s best restaurants, shops, cultural venues, in the heart of downtown. Other businesses and residents already call The Courtyard home. If you're seeking the perfect blend of lifestyle, business flexibility, and downtown convenience, you won’t find better value than this. (id:24231)
505 Pineview Road
Penticton, British Columbia
.8 of an acre lot with views of Skaha lake, Brent Mountain and the city of Penticton. The lay of the land is parallel to Pineview Road which would allow for a single driveway along the rear with townhouses or duplex units across the front/view side. Bring your ideas to this well priced piece of Penticton Property. Home on the property is currently rented at market value. Please do not disturb the tenants. Contact listing agent for more information. (id:24231)
10718 Madrona Dr
North Saanich, British Columbia
Welcome to 10718 Madrona Drive, a breathtaking waterfront home in North Saanich, blending luxurious design with stunning ocean views. This thoughtfully crafted property features custom built-in cabinetry, exquisite mouldings, and Noguchi light fixtures for timeless elegance. The gourmet kitchen boasts a 58” Aga range, custom copper range hood, and Italian marble countertops, perfect for entertaining. The primary suite offers a spa-inspired ensuite with heated floors, while three gas fireplaces provide warmth and ambiance throughout. Additional highlights include a legal 1-bedroom suite, ideal for guests, extended family, or rental income. Outdoor living is enhanced by expansive patios, two olive trees, espalier lemon and guava trees, and a private mooring for boating or paddleboarding. Spend your summers swimming in the warm, tranquil waters or relaxing on your patio, soaking in the serene surroundings as the sunsets, second to none, paint the sky. This exceptional waterfront property is a rare opportunity. (id:24231)
727 Rogers Ave
Saanich, British Columbia
Modern Family Home in desirable High Quadra, ideally located steps from Rogers Elementary School, Christmas Hill and Vic Derman Park. One level living for main house with a 2-bedroom suite downstairs on a huge 10,000 sf lot. The main floor features 9’ high ceilings, open design, hardwood floor, skylights, gas fireplace, and double car garage with plenty of driveway parking. Chef’s kitchen with gas range, stainless steel appliances, beautiful customized cabinets, central island with granite counter tops, deck off family room to enjoy outdoor entertainment. Primary bedroom is spacious with a large walk-in closet, newly renovated, luxurious ensuite with floor to ceiling tiles & soaker tub. Two additional bedrooms and 4-pc sparkle bathroom are perfect for family or guests. Lower level offers a 2-bedroom suite with separate entrance. Spacious and bright (834 sf). Open-concept design connects living/dining room with a functional kitchen. 4-pc full bath. Fully fenced SouthEast facing backyard, easy to maintain. Combining comforts with timeless style in a prime location that is nearby Royal Oak Shopping Center, Commonwealth Rec Center, great schools, and highway. This exceptional home is a must-see! (id:24231)
4280 Red Mountain Road Unit# 123
Rossland, British Columbia
Escape to the luxurious lifestyle at RED Mountain with this newly built condominium, The Crescent, that offers an unmatched hotel-like experience with a fully equipped kitchens both in the unit and in the Alice Lounge. There is plenty of built-in storage, making every square foot feel spacious and organized. This cozy and conveniently located ground floor unit allows you to step outside directly into the heart of adventure without ever needing to navigate staircases or elevators. It is also perfect for hosting all your friends and family. With connected common spaces designed for gatherings, a spacious lounge with a breathtaking view of RED Mountain, a fitness center, and an outdoor space for grilling up some delicious BBQ, or getting some work done in the shared workspace - you will never feel confined to one area! You can earn extra stress-free income while not using the property yourself with Rental Management Services provided by Red Mountain Resort Lodging or there is an option to self-manage and explore your rental situation. Whether you keep it as your private getaway or capitalize on its investment potential, this condo truly has something for everyone. With modern amenities and a prime location, this is an opportunity you won't want to miss. Take advantage of everything RED Mountain has to offer! Allowed up to 2 dogs, 1 secured underground parking spot, Monthly Strata fee: $284.50, Electricity:$70 (average/month) (id:24231)
3175 De Montreuil Court Unit# 103
Kelowna, British Columbia
Choice location!! This well-maintained 2-bedroom, 2-bathroom condo is centrally located in the heart of South Kelowna, steps from Okanagan College, Gyro Beach, the South Pandosy District, shopping, dining, and more! Featuring 960 sqft of bright living space, this condo has been updated with new bathroom vanities, flooring (2022), fresh paint, updated light fixtures, and new trim and baseboards. The open living area is filled with natural light, with a quaint patio off the living room. Both bedrooms (located on opposite sides of the condo) have large windows, and the primary includes an ensuite. Enjoy amenities like an outdoor pool, indoor gym, sauna, and hot tub. Additional perks include a carport with storage, visitor parking, and it is pet-friendly. Perfectly positioned for easy access to everything Kelowna has to offer! (id:24231)
2270 3 Avenue Se
Salmon Arm, British Columbia
Perfectly perched to take in breathtaking views of Shuswap Lake and the surrounding mountains! This 4-bedroom, 3-bathroom home offers 2,833 sq ft of thoughtfully designed living space, perfect for families to relax & entertain. The warmth of hardwood floors leads you through the main living area, where vaulted ceilings & large windows frame the stunning scenery. Cozy up by the 3-sided gas fireplace or enjoy the custom built-in cabinetry that make this living space both modern & functional. The spacious kitchen features stainless steel appliances, breakfast bar & plenty of room to gather. Enjoy the lakeview from bed in your primary bedroom retreat, with a walk-in closet & luxurious ensuite complete with a soaker tub and walk-in shower. All three bathrooms have been tastefully updated with modern finishes, ensuring comfort and style throughout the home. Step outside to your expansive covered deck, where you can sip your morning coffee or host sunset dinners while soaking in panoramic views. Downstairs, the family room, anchored by a charming wood stove, offers a perfect spot for movie nights or quiet relaxation. The fully landscaped 0.27-acre lot is a gardener's paradise, complete with an irrigation system & backyard storage and garden sheds for all your storage needs. The attached double garage, third covered parking spot, and extra parking spaces ensure you’ll have room for vehicles, toys, and guests alike. This home offers it all—comfort, convenience & unparalleled views. (id:24231)
11591 Turtle Bay Court
Lake Country, British Columbia
This home is moving fast and with a $20,000 price reduction every week until it's SOLD, there's never been a better time to act! Don't let this incredible opportunity slip through your fingers. Discover the potential of 11591 Turtle Bay CRT, a sprawling 1.369-acre property just across from Wood Lake in Lake Country. With future zoning designated as Tourist-Commercial under the Official Community Plan, this property offers incredible development potential. Many neighbouring properties have already applied for or secured Tourist-Commercial zoning, making this a prime opportunity for investors. Beyond its land value, this property features a remarkable rancher-style home with 6 bedrooms and 4.5 bathrooms, including an oversized triple garage with a half bath and a studio suite above..This property serves as both a wonderful family home as well as income-producing with future development potential. Prime Features: Dual access from Seymour Rd & Turtle Bay CRT, ideal for Tourist-Commercial use Spacious wrap-around patio, hot tub, and above-ground pool RV hook-up and gas hook-up in the garage All bathrooms updated (2018-2019) Phase 1 Environmental Site Assessment completed Boat launch across the street Located with easy access to International Airport, UBCO, & both North & Central Okanagan, making travel and commuting a breeze! This rare Lake Country gem presents a unique investment opportunity while embracing the renowned Okanagan lifestyle.Don't Miss Out-Book Your Showing (id:24231)
2735 Shannon Lake Road Unit# 209
West Kelowna, British Columbia
NO GST+ many upgrades. Lake living @ Shannon Lake + Golf. 3 bdrms and #1 floorplan at the beautiful new West 61 Townhomes on Shannon Lake. This like-new3 bdrm+ flex space townhome boasts 1506 sq ft on 2 levels and feature; two large patios, a double garage, upgraded kitchen appliances, lighting and fixtures. Incredible ammenities: Fitness Centre & Yoga Studio. Rooftop Deck BBQ & Lounge Area. Games Room. Theatre Room. Library. Multipurpose Room with Full Kitchen BBQ & Lounge Area. Meeting Room. Exterior Pickleball Court. Walking Trails. Large Playground. Steps to the lake and golf course. Mins to shopping, schools. Well priced with the following finishes: Quartz Countertops Dual-Toned Cabinetry Durable Luxury Vinyl Plank Flooring, custom blinds. Modern Lighting Package. Contemporary MOEN and Riobel Faucets & Fixtures. Stainless Steel Kitchen Appliances - including BoschFridge w/wine storage, Dishwasher, Wall Oven/Microwave & Hoodfan Full-sized Washer & Dryer Stunning 60"" Linear Electric Fireplace with Tile Surround. 9-Foot Ceilings on Main & Second Floor (id:24231)
8900 Jim Bailey Road Unit# 133g
Kelowna, British Columbia
Amazing opportunity to own a home for CHEAPER than renting! This beautiful and basically BRAND-NEW, self-contained, condo alternative offers the perfect blend of comfort and convenience in Deer Meadows Estates; perfect for couples, students, or anyone looking for an affordable, stylish home. Offering 610 sq. ft. of thoughtfully designed space, this 1-bedroom, 1-bathroom modular home features many upgrades including hot water on demand, stacked washer/dryer, and roller blinds. The south-facing skylight floods the living area with natural light. With no shared walls, a fenced yard, and a private front porch, you can fully enjoy the Okanagan lifestyle. Plus, this PET-FRIENDLY community allows 2 dogs and features pickleball courts, with a new dog park coming soon! Situated just steps from the Rail Trail, this home offers direct access to Wood Lake and the stunning blue waters of Kalamalka Lake, with trails spanning from Vernon to Kelowna. With just 10 minutes from Kelowna Airport & UBCO, it's an excellent choice for students, professionals, or vacationers. A LOW community fee keeps costs manageable, and with short-term rentals & AIRBNB permitted, this is an incredible investment opportunity. Furniture and decor can be included at an additional cost for a true turn key experience. New Hummingbird models are now SOLD OUT, and with NO GST, PTT, or SPEC TAX, don’t miss this rare opportunity to own a move-in-ready home with WARRANTY for LESS than the cost of renting! (id:24231)
445 6th Avenue N Unit# 90
Creston, British Columbia
This spacious 2 bedroom manufactured home in Crestglen Mobile Home Park has features you will love. The open concept living room and kitchen has scenic views facing west overlooking the Creston Flats and mountains beyond. The living room is larger than normal offering plenty of room for furniture placement. The primary bedroom is situated at the rear of the home and again is larger than you would expect. The layout and design of this home is efficient, an added bonus is the 11' x 31' covered deck which adds outdoor living space as well. All appliances are available to the next Owner and there is a good sized storage shed in the rear yard. A small portion of the rear yard is fenced so if you have a small pet that is a terrific extra! Easy access to this home since it is on the lower level of the Park. At this time all offers must be conditional on the completion of Probate however we expect that to be soon. Crestglen Mobile Home Park does not have age restrictions, and they do allow pets with approval. All Buyers must be approved by the Park Manager, call your REALTOR to come take a look and imagine yourself living here. (id:24231)
4587 Postill Drive
Kelowna, British Columbia
ORIGINAL OWNERS – FIRST TIME ON THE MARKET! Welcome to this unique opportunity in the desirable Ellison rural community! This spacious 5-bedroom, 5-bathroom rancher offers over 3,155 sq ft of living space and is nestled on a 0.378-acre corner lot. In mostly original condition, this home is ready for your creative vision—bring your design ideas and modernize it to your taste! Got toys? Bring them! With a total of approximately 1,800 sq ft of garage and workshop space, this property is a dream for hobbyists, tradespeople, or anyone needing serious storage: •Garage #1 (23' x 22') – Attached to the main level with a covered breezeway. •Garage #2 (22'6"" x 22'6"") – Below the first garage, with a suspended slab ceiling and a bonus cold storage room (6'6"" x 8'9""). •Detached Garage/Workshop (23' x 35') – Includes a 3-piece washroom, 13'10"" ceiling height, 8 ft & 10 ft garage doors—perfect for a home-based business or workshop. There are three wood-burning fireplaces/wood stoves in total (buyer to verify functionality through WETT inspection). The large recreation room offers exciting potential—think golf simulator, games room, or home theatre! Location Highlights: * Only 4 minutes to Kelowna International Airport * Approximately 55 minutes to Big White Ski Resort * About 60 minutes to Silver Star Mountain Resort * Don’t miss this rare opportunity to own a home with incredible potential, unmatched garage space, and a fantastic rural setting just minutes from the city. (id:24231)
725 Academy Way Unit# 128
Kelowna, British Columbia
INVESTOR ALERT ! This fantastic unit is bright and clean, and ready for new occupants . There is plenty of privacy with 3 bedrooms and 3 bathrooms (two with ensuites), and an open concept living space for hanging out with roommates and friends. This former show suite is conveniently located ,and is walking distance to the University, eliminating the need to have a car. Students are looking for their new place to call home while attending University, so now is a great time to snap up this place. Unit also comes with 3 beds with frames, 3 desks and chairs, as well as living room furniture and tv ! (id:24231)
2200 Gordon Drive Unit# 82
Kelowna, British Columbia
Tucked away in the highly desirable Fountains 55+ community, this rare 3 bed + den/ 3 bath end-unit townhome offers exceptional privacy in an unbeatable location. Inside, the main level features two spacious bedrooms and vaulted ceilings in the main living area creating a bright and open feel through out, while the fully finished lower level adds versatility with a generously sized flex space, hookups for a second kitchen or laundry and a separate staircase from the garage for direct access. Outside, the covered patio is a private oasis, surrounded by mature cedars and bathed in southern exposure. Plus, the home offers an attached double-car garage with high ceilings and a two-vehicle driveway providing ample parking. Residents situated in the vibrant gated community enjoy access to a sparkling outdoor pool, hot tub, shuffleboard court, and putting green with additional RV parking. Centrally located in Kelowna South, this home is just minutes from shopping, parks, restaurants, public transit, recreational centres, the Kelowna General Hospital and so much more. Don’t miss this incredible opportunity—contact our team today to schedule your private viewing today! (id:24231)
7816 89th Street
Osoyoos, British Columbia
On Peanut Pond (Lake) in the heart of Osoyoos. Prime location walking distance to all amenities. Quaint 2 bedroom home lovingly maintained. Bright kitchen opening onto covered deck that spans the width of the house overlooking Peanut Pond. Efficient heating and cooling. Laminate flooring. Over 1/3 acre on the shores of this small lake. Enjoy watching a multitude of birds, turtles & fish. Paddle around in the summer and if cold enough to freeze enjoy an ice-rink in your backyard. This yard is sunny and big enough for the most avid gardener. Single car garage & room for more on driveway. Measurements approximate and should be verified if important. (id:24231)
6676 Woodward Dr
Central Saanich, British Columbia
This charming and fully reimagined Brentwood Bay rancher offers peaceful, one-level living on a beautifully landscaped & private 7300+ sq/ft lot. This executive residence will surely impress & is the perfect option for anyone looking to downsize or for their starter home! Nestled away at the end of a no-through road, come enjoy the attention to detail shown throughout. Beautiful HW flrs guide you through the desirable single level floorplan. A luxurious Kitchen boasts wood cabs, quartz counters & SS apps. A bright GR w/crown molding, loads of natural light, built-ins & a cozy wood burning fp provides access to your South facing rear deck! Featuring 3 spacious BRs, a spa inspired Bath & a large DR/rec room w/built-ins to use as you desire! Outside enjoy the park setting: a flat front yard is perfect for the kids w/an interlocking brick pathway to a private & sun soaked rear patio! Mins to Brentwood Bay Village, Lodge & Butchart Gardens! (id:24231)
105 1100 Union Rd
Saanich, British Columbia
Discover this stunning 2-bedroom, 2-bathroom corner suite, a true gem tucked away in one of Victoria’s most desirable neighborhoods. Offering just under 1,200 sq. ft. of thoughtfully designed living space, this home is flooded with natural light thanks to its south and west-facing exposures. Enjoy spacious rooms, a cozy gas fireplace, and the added convenience of in-suite laundry. The highlight of this home? Four large, beautifully landscaped patios that provide an abundance of green space – the perfect spots to relax or entertain. Recently upgraded with newer Laminate floors throughout, this suite is both stylish and functional. The master bathroom features a shower and the second bath has a sit down shower. For your peace of mind, there is secure underground parking, and a small pet is welcome. Cameron House is truly a great building in so many ways – from its welcoming community, Guest Suite, to its prime location and a well managed building including an on-site caretaker. Act fast! (id:24231)
11706 Quail Ridge Place
Osoyoos, British Columbia
Stunning, pristine three-bedroom home located in the Osoyoos Golf Course subdivision. Built in 2022 and comes with a New Home Warranty, featuring a low-maintenance yard. The spacious kitchen, complete with an island, overlooks the covered patio at the back, perfect for even the most discerning chef. The great room boasts a soaring ceiling and a floating staircase that leads to the upper level. This home is filled with natural light, showcasing tile flooring throughout and large windows that capture the breathtaking views of Osoyoos. Upstairs, you'll discover the luxurious primary bedroom, which includes a generous shower and a separate soaking tub, ideal for unwinding after a day at the lake or on the golf course. The upper floor also features another bedroom, a convenient laundry area, and a roomy loft perfect for movie nights. Enjoy the views from the deck, which offers both lake vistas and overlooks the backyard. This barely lived-in home is ready for its next owner to cherish and make it their own. The third bedroom on the main floor, labeled as a den, includes a closet. All measurements should be verified if they are important. (id:24231)
3120 Dohm Road
Kamloops, British Columbia
Stunning Country Estate with Breathtaking Views! Welcome to 3120 Dohm Road, a remarkable property offering the perfect blend of tranquility, space, and country living. Nestled in a peaceful setting with stunning mountain and valley views, this home is ideal for those seeking privacy and a country lifestyle minutes to the City. Custom built by the Dohm family completely from brick, this open-concept layout has spacious living area with a natural stone wood burning fireplace, and large windows that capture the breathtaking scenery and lots of natural light. Open bright kitchen and large dining area for family entertaining. French door opens to family room with gas fireplace with same amazing views. The primary suite has walk-in closet, and fully renovated bathroom with quartz counters, and large tub/shower. Lower level has 3 bedrooms, and full reno's bath with walk-in shower. Family room ready for a gas fireplace for cozy living. Step outside where you will find large covered deck, Hot Tub, large private yard areas, playground, and plenty of space for outdoor enjoyment. Additional features include a single garage/workshop, ample parking,with two separate carport parking areas, and easy suite potential. Close access to nearby amenities, schools, and recreational opportunities. Whether you're looking for a peaceful escape or a place to create lasting family memories, this is the perfect place for your family to call home! (id:24231)
733 Hart Lane
Vernon, British Columbia
A custom-built rancher by Oakes Custom Homes, perfectly positioned to overlook Vernon’s three stunning lakes. This home offers breathtaking 180-degree south facing view of the lakes, valley, and mountains. The open-concept design seamlessly connects the kitchen, dining, and living areas—ideal for both everyday living and entertaining. The kitchen features custom two-tone cabinetry, quartz countertops, a large center island, and stainless steel appliances. Sliding doors from the dining and living areas to a stamped concrete patio with automated screens and gorgeous view. The primary suite offering a spacious bedroom, walk-in closet, and a luxurious ensuite with a standalone soaker tub, double vanity, heated floors and a glass-enclosed walk-in shower. Also on the main floor, you’ll find a private office and two-piece powder room. A custom wrought-iron staircase leads to the lower level. Enjoy a cozy living area with a gas fireplace, a sleek wet bar, and two additional bedrooms alongside a full guest bathroom. A flexible bonus space is perfect for a home gym, office, fourth bedroom. Situated on over half an acre, this fully landscaped property features low-maintenance plants with drip irrigation. Hot tub and space for a pool, or you can gather around a fire pit while soaking in the panoramic views. RV parking adds to the home's convenience. Immaculately maintained, this home feels brand new with custom touches. Don’t miss the opportunity of luxury living and unbeatable views! (id:24231)
9188 Tronson Road Unit# 1
Vernon, British Columbia
Experience luxury living in this beautifully designed modern townhome- only 6 available! Nestled in the highly desirable community of Adventure Bay with easy access to amenities such as hiking and tennis courts, along with private beach access and boat launch. Each unit comes with a storage container in a secured area, and for a limited time, buyers will receive a top of the line Simolo Customs, street legal electric golf cart included with purchase. This newly built unit is the perfect blend of sophistication, comfort, and convenience- a home designed to impress. Featuring sleek, high-quality finishes and spacious, light-filled rooms throughout the home. The open-concept layout boasts a gourmet kitchen with granite countertops, premium appliances, and stylish cabinetry, perfect for hosting family and friends. Ample storage is provided with a large walk in closet off of the primary bedroom, along with custom cabinet space in each of the accompanying rooms. Both the primary bedroom and backyard patios provide for a great space to relax during the Okanagan summer mornings/evenings. Tour around the community and enjoy the serene lake views in all directions . Take your street legal golf cart down to the private lake access and sandy beach. Boat launch and buoy. This home has it all- its modern and elevated appeal partnered with a location that offers a peaceful retreat from city limits can’t be beat. (id:24231)

