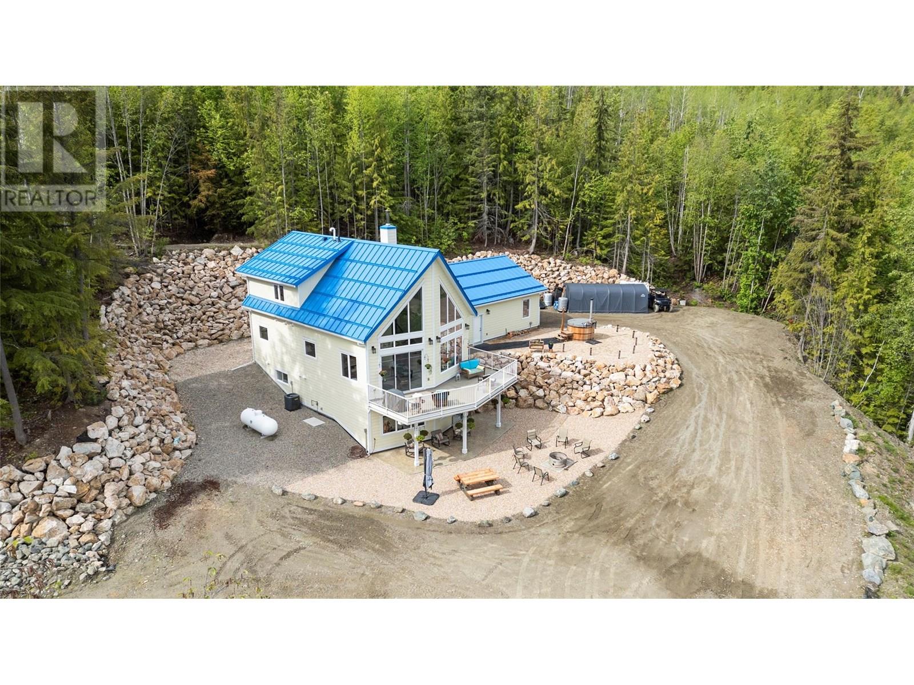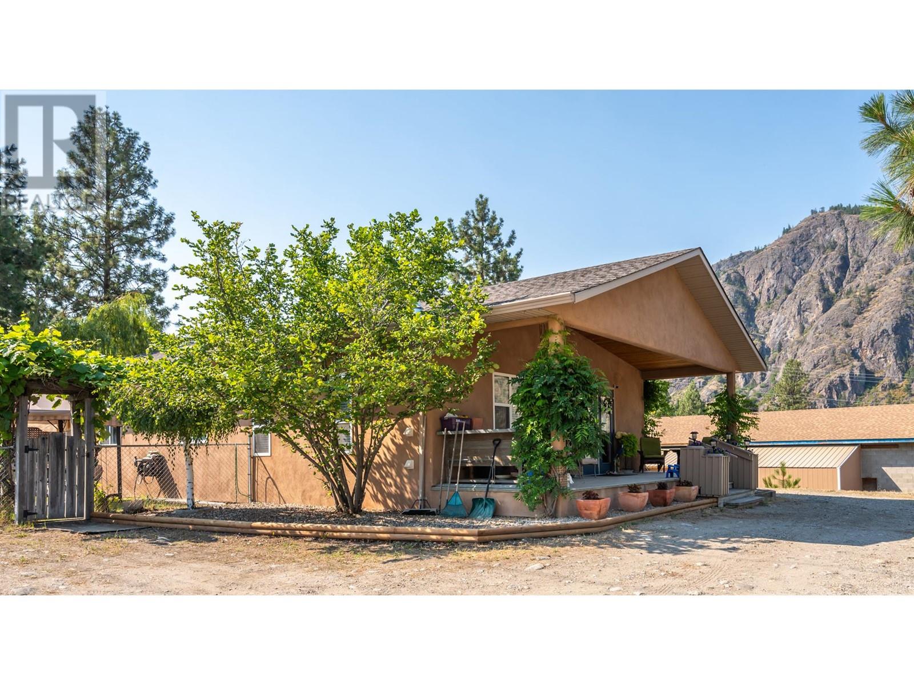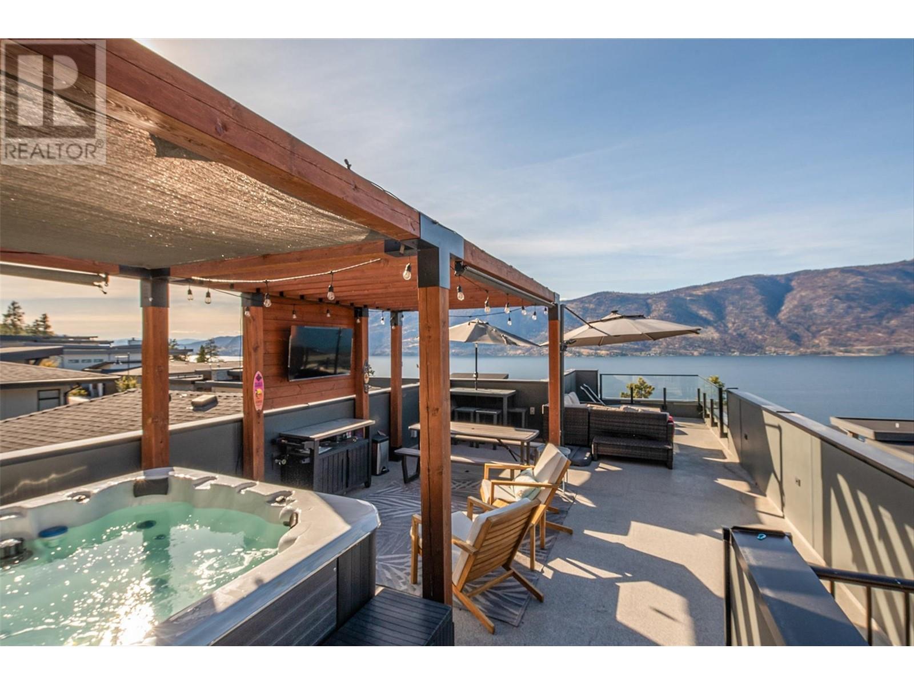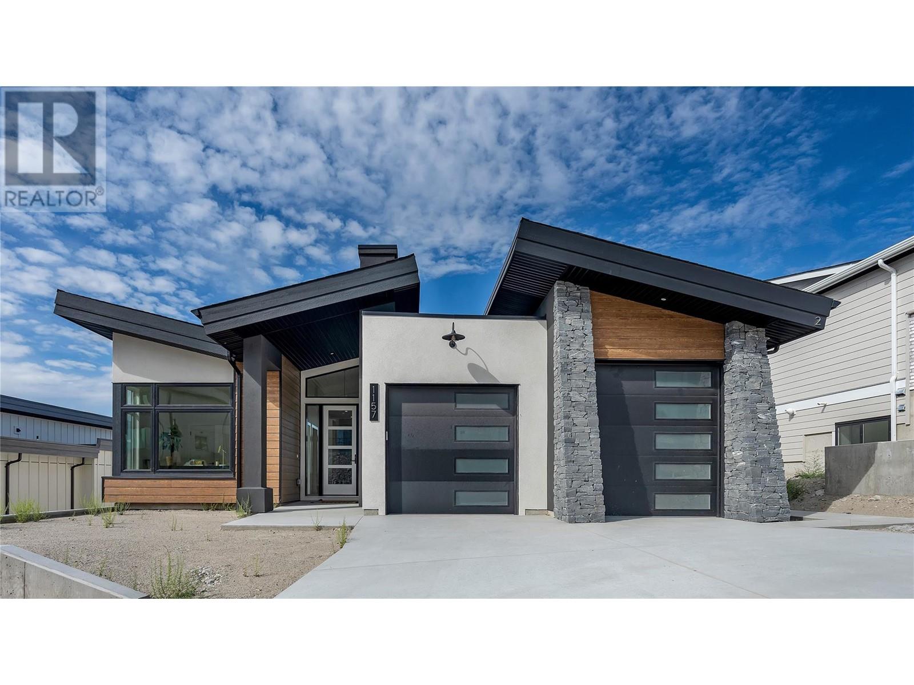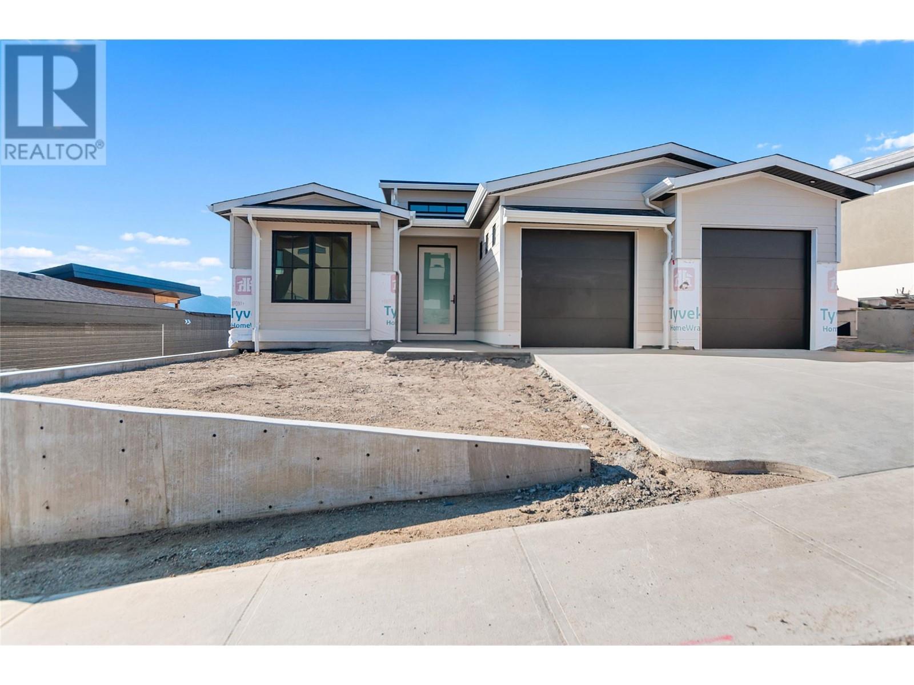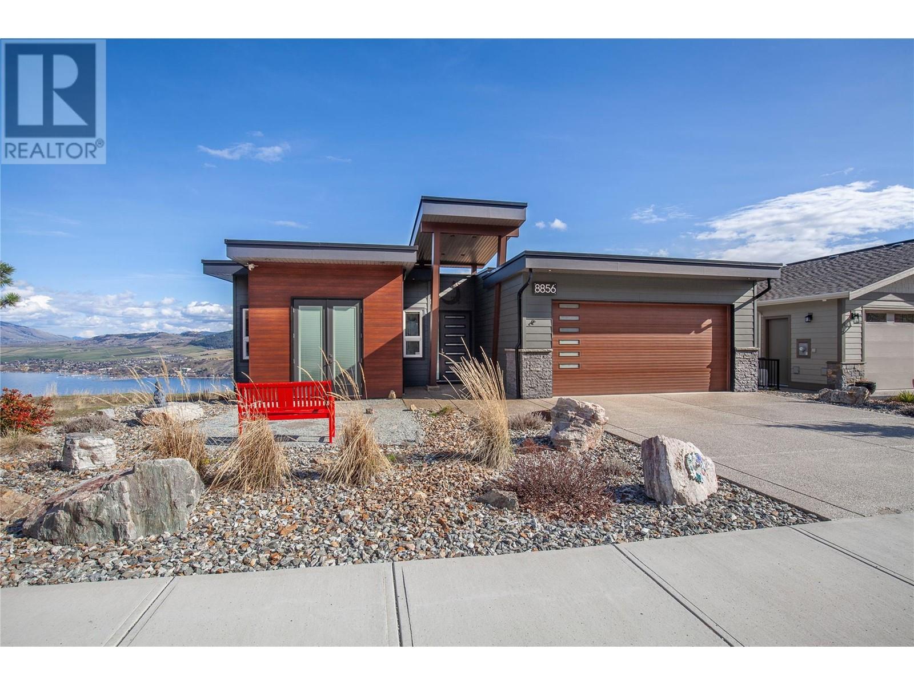8932 Tavistock Road
Vernon, British Columbia
Welcome to your dream lakeview home in the prestigious Adventure Bay community! This stunning 4 bed, 5 bath home, plus den, is perfectly positioned offering sweeping 180-degree views of Okanagan Lake. Thoughtfully designed across three finished levels, this elegant home features a built-in entertainment center, a sleek linear fireplace, and floor to ceiling windows that flood the space with natural light and showcase the breathtaking lake and mountain views. The gourmet kitchen is a chefs delight, boasting luxury white cabinetry, stone countertops, and a spacious center island. Enjoy your sophisticated primary suite with walk-in closet and spa-inspired 5pce ensuite. The living room offers a built in entertainment center, a sleek linear fireplace. Step onto one of two covered decks or patio and savor a glass of wine while soaking in the scenery. The second level offers three spacious bedrooms, two of which have their own stunning lake views. The lower level is perfect for entertaining, with a wet bar and plenty of space for guests. Adventure Bay offers private beach access with a swimming dock, extensive walking trails, and tennis and pickleball courts (yearly fee of $780.78). Multiple boat launches and world-class golf at The Rise are nearby, and Vernon’s amenities are just 15 minutes away. Come tour this incredible property you’ve found your perfect place to call home! With quick possession available, you can start enjoying the ultimate Okanagan lifestyle right away. (id:24231)
622 Jigger Place
Vernon, British Columbia
Your lifestyle needs that perfect home in a perfect setting! The Predator Ridge Community offers two world class championship golf courses, state-of-the-art fitness centre, tennis & pickleball courts, a vibrant village center and an endless trail system! This exceptional estate home sits at the end of a private cul-de-sac, offering expansive mountain and golf course views with breathtaking sunrises! Built by Heartwood Homes, it showcases exquisite craftsmanship with Calacatta marble, split-faced travertine, fir timber beams, hickory engineered hardwood, and intricate door and window details. The chef-inspired kitchen, featuring Miele, Wolf, and Sub-Zero appliances, flows into a sunlit great room with vaulted ceilings and a grand piano niche. The serene primary suite includes a see-through fireplace, marble slab shower with stone walls, and a custom walnut walk-in closet. The in-floor heated lower walk-out level is designed for entertainment, featuring a state-of-the-art theatre, games area, wet bar, and wine room. Outdoors, a Fujiwa porcelain-tiled saltwater pool, 10-foot hot tub, and multiple sitting areas with two exterior kitchens embrace the Okanagan lifestyle, while a cascading waterfall adds to the tranquility. A heated three-car garage completes this remarkable property. (id:24231)
2963 Ensign Lane
West Kelowna, British Columbia
This executive built home in the sought-after Shannon Lake community offers stunning views of Okanagan Lake and Boucherie Mountain. Nestled on a private lane, the property features ample parking with an oversized double garage and space for 3+ additional vehicles in the driveway. This walk-out rancher is complemented by a self-contained 2-bedroom legal suite and convenient in-suite laundry. The main residence boasts a rare 3 bedrooms on the upper floor, with an additional bedroom, storage and rec room downstairs. The 11' ceilings with large windows fill the space with natural light, and a large covered patio is perfect for entertaining. The contemporary finishes throughout the home include a sleek kitchen with two-tone cabinetry, a large sit-up island, gas range, and luxurious quartz countertops. The spacious laundry/mudroom offers side-by-side washer/dryer, quartz counters, and abundant storage. The primary suite is a serene retreat, featuring a king-sized bedroom and an ensuite complete with double sinks and a custom, frameless glass shower. With minimal yard maintenance, this home offers a hassle-free lock-and-go lifestyle, ideal for busy families or investors. Located just minutes from top-rated schools, shopping, and the beach, and only a 10 minute drive to downtown Kelowna, this home has a lot to offer. (id:24231)
4740 Dogwood Crescent
Eagle Bay, British Columbia
Seeking Shuswap Serenity? This stunning custom-built Parsons Construction home is perfectly perched at the end of a quiet no-thru road, offering breathtaking lake views and ultimate privacy. Thoughtfully designed with soaring ceilings and an open-concept flow, the bright and inviting main living spaces are ideal for family gatherings and entertaining. The Great Room boasts a wood-burning fireplace and vaulted ceilings, seamlessly connecting to the kitchen and dining areas. Upstairs, the spacious primary suite features a walk-in closet and luxurious 5-piece ensuite with dual sinks. Designed for convenience, the large mudroom includes a custom dog shower with access to both the backyard and garage. The walkout basement offers a cozy family room with in-floor heating. Outside, relax in the wood-heated hot tub and soak in the stunning views of Shuswap Lake and Crowfoot Mountain. Private riding trails across the 20 acres offer a lot of space for exploration and enjoyment whether its horseback, ATV or hiking as you continue onto crown land. With ample parking and an approved development permit for a 30x50 shop (water, power, and trusses on site), this Eagle Bay retreat is ready for your vision. (id:24231)
937 Bull Crescent
Kelowna, British Columbia
The Olive, a modern farmhouse by Carrington Home, is a stunning new build located in the Orchard in the Lower Mission. Designed with a soft, inviting color palette, this thoughtfully laid-out home offers the perfect balance of style and function. The spacious open-concept living area features custom arches and a striking double-sided electric fireplace that connects the great room and home office. The chef’s kitchen includes a large island, plenty of cabinets, and a 10pc appliance package. A butler’s pantry and mudroom enhance organization and convenience. Upstairs, the luxurious primary bedroom boasts vaulted ceilings, a faux-wood beam, and electric fireplace, enjoy a spa-like ensuite with dual vanities, and a walk-in closet. Two additional bedrooms, a full bath, and a bonus room complete the upper level. The finished basement includes a rec room with an electric fireplace and is roughed in. The Olive offers timeless elegance and modern living. GST Applicable. Photos are representative. (id:24231)
1705 Wallis Road
Okanagan Falls, British Columbia
Located in Okanagan Falls, BC, this unique property combines a charming rancher home with a 3,200 sq ft industrial building on a single titled lot. The rare special zoning allows for both residential and industrial use, providing exceptional convenience and versatility. The well-maintained rancher offers single level living with 3 bedrooms and 2 bathrooms, including a spacious primary bedroom. The home also features a family room and a bright, open and vaulted great room with a stylish custom kitchen and a delightful corner gas fireplace to cozy up the living room. Seamless access to a well-used North facing veranda patio makes it perfect for entertaining and outdoor cooking and relaxation. The flat, fenced, and grassy yard offers ample space for outdoor hobbies and activities or a low-maintenance option. The versatile shop is currently used as a millwork facility, featuring a large open span area, bay door, office, natural gas boiler heating system, spray booth compressor room, dust collection system roughed in, separate 200-amp service, and plenty of storage. The shop has its own separate parking and entrance area with exposure off the main road and additional yard space and racking for various uses. The location is close to amenities and offers easy access to crown land for all your outdoor adventures and activities. Whether you need space for a growing business or a serious hobby shop, this property is truly one of a kind. DUPLICATE COMMERCIAL LISTING - 10341317 (id:24231)
3565 Boxwood Road
Kelowna, British Columbia
FANTASTICALLY RARE FIND in McKinley Beach!!! Home with a 725 SF ROOF TOP PATIO W/ HOT TUB & LOUNGE OVERLOOKING OKANAGAN LAKE. BE THE ENVY OF THE NEIGHBOURHOOD while basking in the sun taking in breathtaking 180 degree; western views. Custom Crafted home built by one of Kelowna's finest Award Winning builders features an open concept floor plan w/ eat in kitchen that includes a large quartz, waterfall island & high end appliance package including a 36"" gas range. Rare again, large fenced backyard seen from your kitchen sink. Picturesque Walls of Windows facing East & West spray sunshine into your home no matter the season. Luxurious Primary Bedroom hosts the perfect retreat of an ensuite that includes heated floors, 2 sinks, spacious shower & stand alone tub. 2 added bedrooms, full bath, 4th bedroom/den & laundry room complete this main residence. Find a fully furnished Legal 1 bedroom Suite fitted with a private side entrance & separate patio, is the perfect space for guests when they come to visit, or rent out for extra revenue. TOPPING all of this off is an incredible oversized double car garage with Epoxy floors & extra parking on the driveway. The McKinley Beach Association membership share a $5M amenity centre fittingly named ""Our Place"" includes a secure clubhouse w/ gym, indoor pool & hot tub. Outdoor community features include Pickle ball, Tennis & Basketball courts, Community Gardens, Beach, Marina (5 min walk or cruise down in a golf cart), & endless Hiking Trails. (id:24231)
1157 Elk Street
Penticton, British Columbia
Luxurious family home with legal walk-out suite. Welcome to this stunning 2400+ square foot home in the highly sought-after The Ridge Penticton neighborhood. Blending modern design with functional living spaces, this home is perfect for families or those seeking rental income. The main house includes 3 bedrooms and 2 1/2 baths in a thoughtfully designed open-concept layout. The living area features beautiful white oak engineered hardwood flooring, while the ensuite bathroom features matte porcelain tile. The vaulted ceilings enhance the airy and spacious feel of the home. The kitchen is equipped with quartz countertops, custom cabinetry, and high-end Bosch appliances, including a gas range. For added convenience, the Samsung washer and dryer are located in a multifunctional mudroom/laundry room, which has private access from the 2-car garage. A fully carpeted staircase leads to the lower level, continuing into the hallway and one of the bedrooms. The legal walk-out basement suite offers 2 bedrooms and 1 bathroom, making it perfect for long or short-term rentals following the updated provincial legislation. The suite has laminate flooring in the main living area, a private entrance from the street with stair access, a spacious 200+ square foot covered patio and an in-suite laundry. Located in a peaceful neighborhood with access to local amenities, parks, and schools, this property also offers excellent rental potential with its legal suite. (id:24231)
1143 Elk Street
Penticton, British Columbia
This modern home located at the stunning Ridge Penticton development is not one to miss! The main living area includes 3 bedrooms and 3 baths with a built in legal suite including 2 bedrooms and 1 bath. The entire main floor consists of engineered white oak hardwood flooring with the exceptions of the ensuite bathroom which has matte porcelain tile throughout. The stairs leading to the lower level are fully carpetetd and continue into the hallway and lower bedroom. The quartz countertops accentuate the beautiful custom cabinetry. Bosch appliances have been selected for the main living area which include a gas range stove, dishwasher and fridge. There is also a Panasonic microwave and Samsung washer and dryer. The two car garage accesses the house through the multifunctional mudroom, laundry room and pantry. Laminate is installed throughout the main area of the suite with matte porcelain tile in the bathroom. The suite has private access from the main street with stairs. The suite outdoor space also includes a 200+ square foot covered patio. The appliance package for the suite includes a Samsung fridge, dishwasher, electric oven, washer and dryer. (id:24231)
3286 Hurstfield Road
Blind Bay, British Columbia
First time offered. This quality 2010 built 4 bed 3 bath rancher with a basement and a bonus loft offers huge cottage appeal and lake access. If you prefer no stairs, the master suite, 2nd bedroom and living areas on the main are easily accessed from the upper parking with a carport. Exotic hardwood flooring sourced from sustainable Brazilian rain forests is abundant with Vinyl in high demand areas. Extra large kitchen prep areas allow for 2 cooks overlooking the open concept living area. An observation, conservatory-type room is perfect for wine tasting and may have one of the cooks distracted with a fabulous lake view from time to time. Or, heck, all of the time! Extra long heated garage has a convenient workshop set up. The promise of economical ownership is evident with Geo-Thermal heating and cooling for decades of trouble free service. A wood stove with radiant connection to primary ducting, provides auxiliary heat while quick proximity to an FUS accredited Firehall offers safety and low insurance premiums. Blind Bay has some of the lowest taxes in the province coming in at 1265.00 per year if you are over 65. A lake source submersible pump supplies endless water that is triple filtered and no monthly bills. All PEX plumbing and a new 40 Gallon HW tank. And now for a surprise. A fully compliant, licensed BUOY is included in the purchase price making this cottage a true lake home and one of a kind. Don’t miss this one. Check out the virtual tour and START PACKIN’. (id:24231)
618 Lefevere Avenue
Kelowna, British Columbia
Welcome to 618 Lefevere Avenue in Kelowna's highly sought-after Upper Mission neighborhood. This exceptionally maintained home is on a beautiful, LAKEVIEW property backing onto gorgeous gardens and park space with quiet and tranquil privacy. Lovingly cared for by its original owner, this home offers an inviting blend of luxury, comfort, style, and functionality in this 4BR, 3Bathroom, semi-custom walkout rancher. Step inside the main level and you'll find a home designed with elegance in mind with gorgeous hardwood and OPEN PLAN complemented by beautiful trim details and 9-10' high ceilings w/accent lighting. The heart of the main level is the impressive kitchen, showcasing timeless white cabinetry, quartz countertops, modern stainless steel appliances, and a generous ISLAND that is sure to impress. Off your main level step out onto the gorgeous VIEW patio w/gas BBQ hookup and extendable awning. The spacious, main level primary BR offers luxurious touches w/soaker tub, in-floor heating, and a walk-in closet. So many more features including 2 Large Bedrooms on Main with 2 more down PLUS a cozy gas fireplace, upgraded lighting system throughout AND a custom WINE CELLAR! Your lower level theatre room/family room experience INCLUDES a projector/movie screen set up with speakers! Parking? There's the DBL garage plus FLAT driveway parking. Room for 4 vehicles plus a quad. Timeless design and VALUE, a great family area AND a Beautiful View! Come and visit today! (id:24231)
8856 Tavistock Road
Vernon, British Columbia
This Architecturally-designed 4 Bedroom Rancher with Full walkout basement is one of a kind and not to be missed! Situated in the popular Adventure Bay area, with its own day-use pier and beach, you'll be living the Okanagan Dream every day! The minute you walk in the front door you'll appreciate the open floor plan, high ceilings, high-end finishing, unique style and more. This home is set up for work-at home couples, with bedrooms set up as offices on each level. The Main Floorplan offers 2 large bedrooms, 2 bathrooms including a large Master Suite with a fireplace, 2 walk-in closets, an ensuite with spa shower, heated floors and double vanities. In the kitchen, you'll be amazed by the amazing modern cabinets with quartz counters and an island breakfast bar. The open kitchen looks out to the vast Great Room area, with it's amazing gas fireplace, floor-to-ceiling windows and panoramic Lake & Valley views! The Great Room also provides easy access to the covered sundeck, perfect for entertaining, and nicely shaded. A beautiful laundry/mud room completes this level. The basement is set up for work and play, with a Rec Room area for family fun, leading to a patio with a hot tub! There's also a full bath, an under-garage storage room ready for your workshop or wired for a media room. Plenty of storage, including interior storage and a 21.5x22 garage. Large Driveway & low-maintenance landscaping. Too many features to list, ask for the complete build list, and book your showing! (id:24231)



