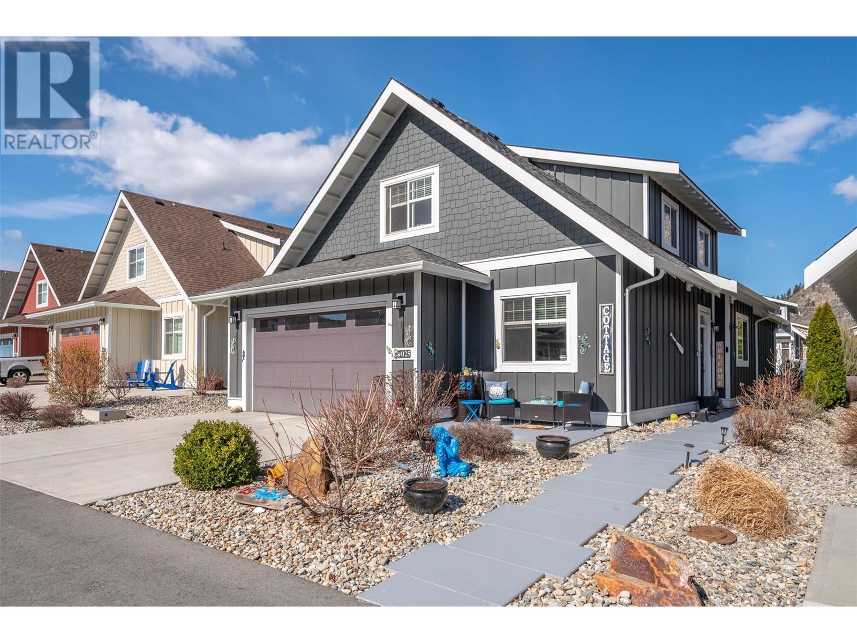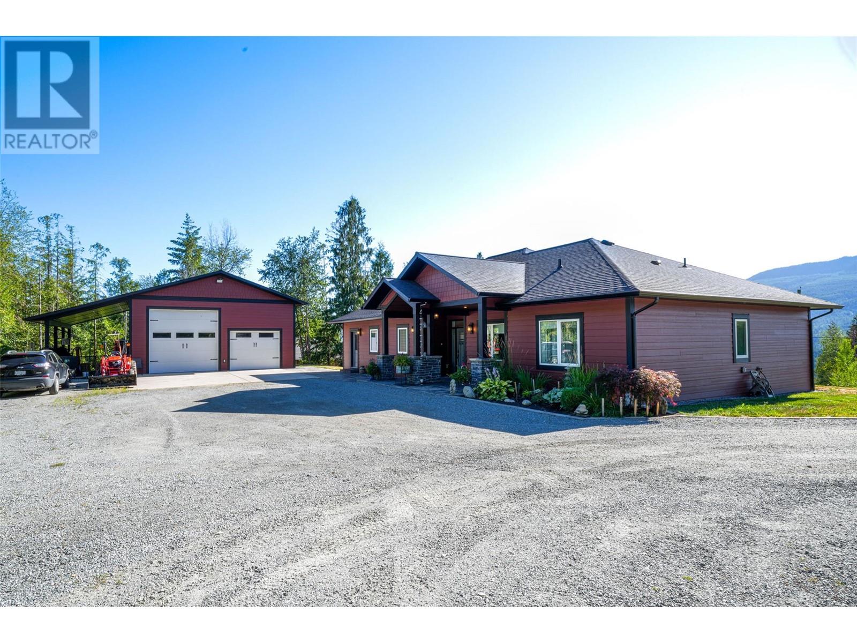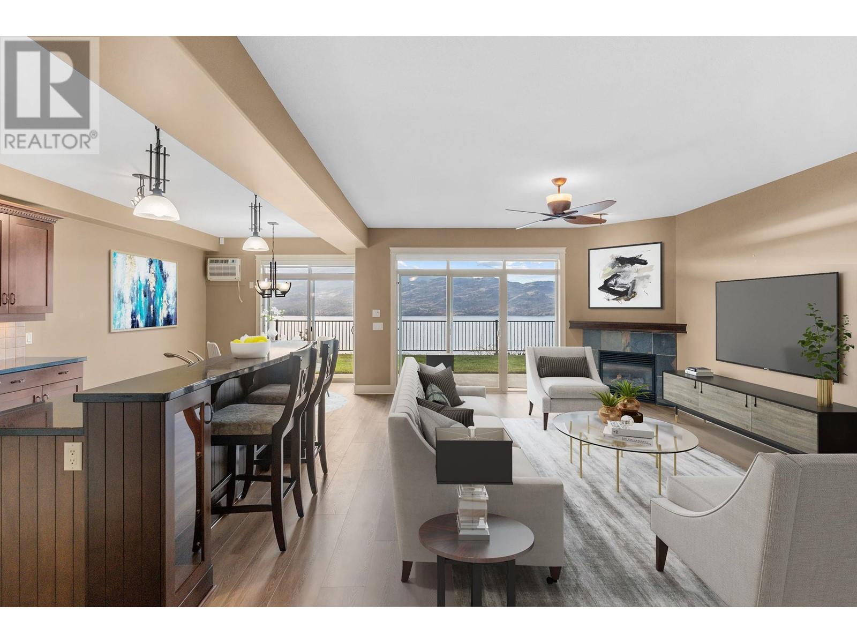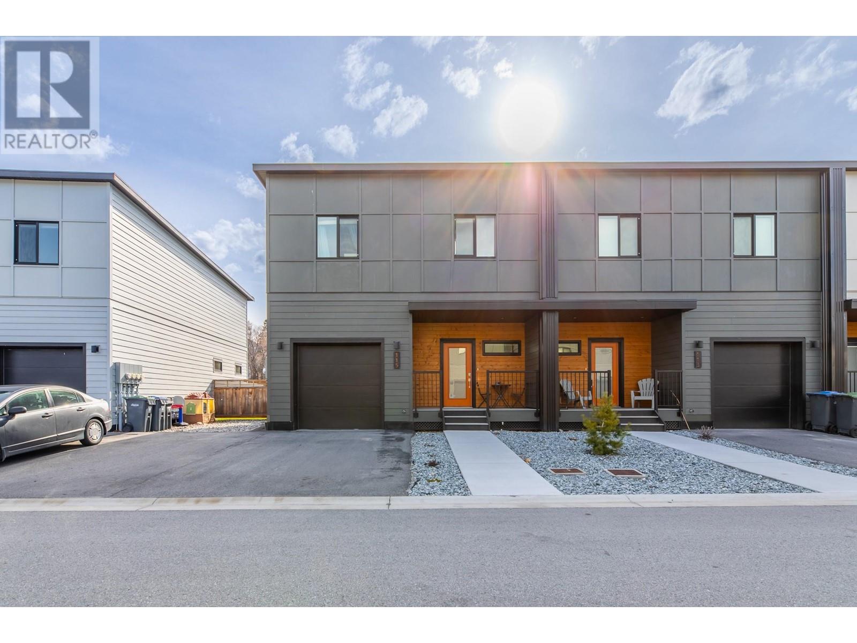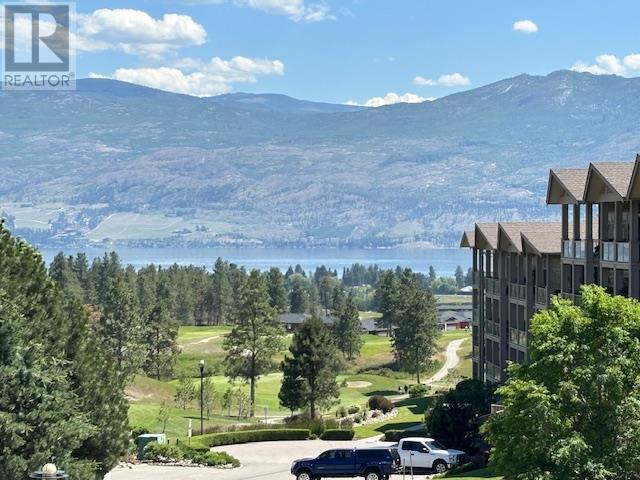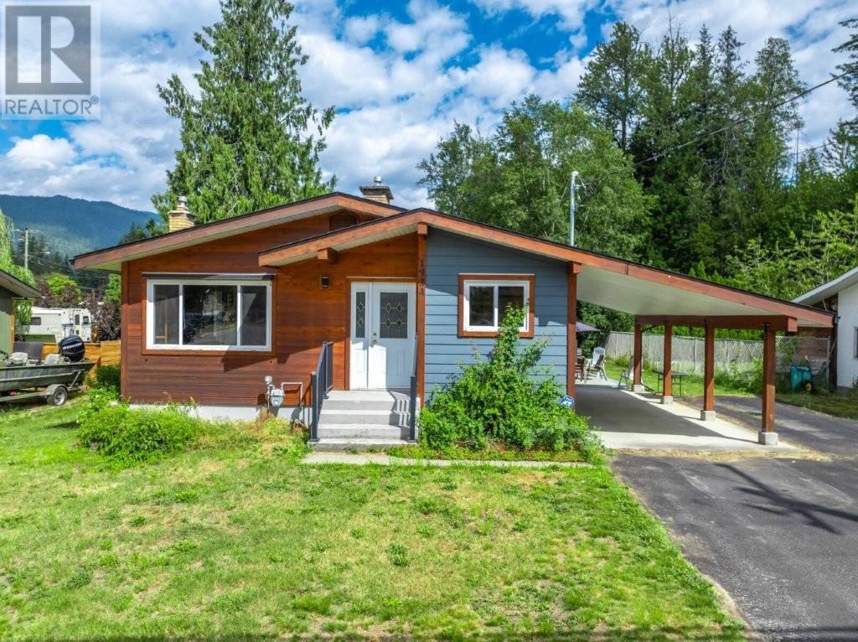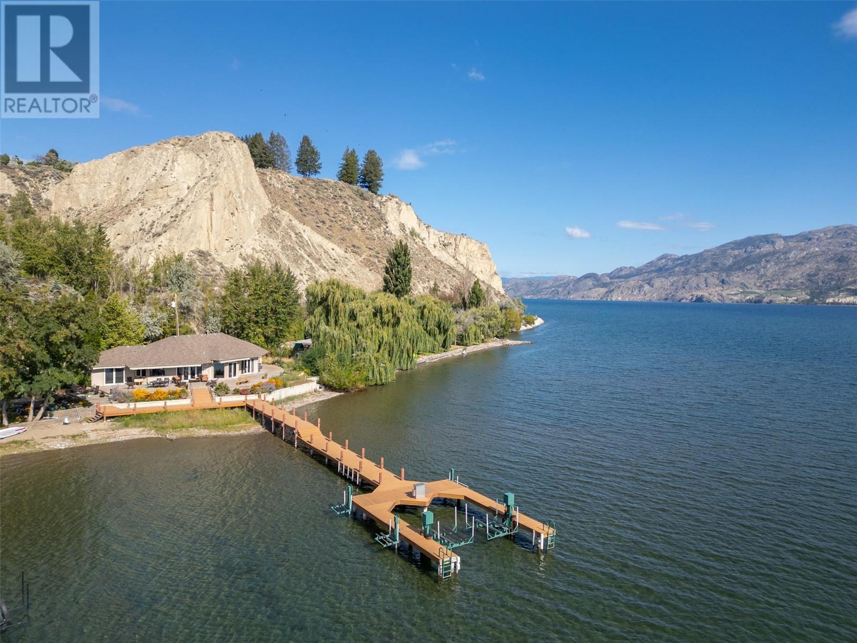2450 Radio Tower Road Unit# 25
Oliver, British Columbia
This impeccably maintained, never rented, owner-occupied ""Burgundy plan"" home at the Cottages at Osoyoos Lake shows like new, and offers 2,010 square feet of beautifully appointed living space. The main floor features a generous, light-filled, open concept layout ideal for entertaining family and friends, and a luxurious primary retreat, both with direct access to the screened rear sunroom and patio with hot tub. The den, office or 4th bedroom, laundry room, direct garage access, guest powder room, and unique, landscaped front patio ideal for morning coffee complete the first floor. The second level features a spacious family room, loft reading nook or playroom, 4 piece bath and two spacious bedrooms with abundant storage. Baths feature luxurious heated floors! Ideal as a primary residence or a vacation getaway, this home provides maximum flexibility allowing for owner-occupancy, and both short (5 day minimum) and long term rentals. With easy access to Oliver and Osoyoos, this community provides an idyllic lakeside oasis surrounded by stunning mountain vistas and boasting incredible, resort-calibre amenities including park-like setting with extensive walking paths, 500 feet of private, sandy beach, boat slips, playground, off-leash dog park, and world-class clubhouse with pools, hot tub, fully equipped gym, stunning function room and sports court. First Nations Leasehold: NO GST, PROPERTY TRANSFER TAX OR VACANT HOMES TAX! Measurements per builder plans. Buyer to verify. (id:24231)
6209 Tatlow Road
Salmon Arm, British Columbia
Welcome to sprawling elegance in this custom built 2250 sqft rancher built with insulated concrete forms(ICF). So many tasteful details such as high vaulted ceilings with open beams and shiplap insides, vaulted ceilings in great room and a beautiful floor-to-ceiling stone gas fireplace. Hardwood floors grace the home throughout the main living areas & crown molding finishes the walls in all the bedrooms & den. The gourmet kitchen offers abundant cupboard & counter space with a large granite top island and the coolest light fixtures. Spacious rooms with a primary that boasts a large ensuite complete with soaker tub & separate tiled shower. Sit out on the covered patio and enjoy a beautiful mountain and valley views. Anyone would be over the moon for the 30 x 30 workshop with 200 amp power and has an RV and welding outlet. The shop is insulated and is currently not heated but has a gas line to it ready for hook-up. There is also a very convenient 2pc bath! The well has 2gpm with an additional 1500 gallon cistern for ample water. All of this on a manageable 2.47 acres in a rural setting just minutes into Salmon Arm or Enderby. (id:24231)
10529 Powley Court Unit# 101
Lake Country, British Columbia
Fabulous 2 bed, 2 bath entry level newer condo in the heart of Lake Country. Bright open design with loads of natural light overlooking farmers fields (ALR) and soaked in the morning sunshine cresting over the mountains. Stunning kitchen with maple shaker cabinets, stainless appliances, quartz counters and a great island with ample roof for entertaining. Generous primary bedroom complete with a 3 piece ensuite, fantastic second bedroom currently used as an office, huge covered concrete deck wired and ready for a hot tub. Ultra convenient location in Lake Country with easy access to the rail trail and Spion Kop hiking trails. (id:24231)
114 Skye Blue Loop
Princeton, British Columbia
Visit REALTOR website for additional information. Wake up to mountain air, sip coffee on your wraparound deck, and spend the afternoon paddling at nearby Allison Lake. This 6-bedroom, 4.5-bath home in Princeton’s peaceful Skye Blue Loop offers over 2,800 sq ft of relaxed, functional living on 0.801 acres. The open-concept main floor includes 2 bedrooms (one with ensuite), pellet stove, and direct deck access—perfect for entertaining or unwinding. Upstairs, the spacious primary suite features dual vanities and a soaker tub to recharge after a day outdoors. With 3 more bedrooms, upper laundry, and thoughtful updates like a 100-ft drilled well and 2023 roof shingles, this home blends comfort and practicality. A heated 600+ sq ft garage, fenced yard, gardens, and sheds complete the package. Surrounded by lakes, rivers, and trails, this is year-round adventure—priced $100K below assessed value. (id:24231)
4350 Ponderosa Drive Unit# 108
Peachland, British Columbia
Discover 1588 sq. ft. of luxurious one-level living in this beautiful 2-bedroom, 2-bathroom end-unit townhome, offering breathtaking lake views and an expansive 290 sq. ft. patio. Perfectly designed for both everyday living and a serene summer retreat. Step inside to find an open-concept great room with stunning lake views. The gourmet kitchen is a chef's dream, featuring sleek granite countertops, a large island, stainless steel appliances, and a spacious pantry for all your storage needs. The adjoining dining and living areas boast brand-new wide plank laminate flooring, while in-floor heating and central air units ensure year-round comfort. The cozy gas fireplace adds a touch of elegance to the space. The spacious master suite offers a true retreat, with a luxurious 5-piece ensuite and a generous walk-in closet. A second bedroom, which can also be used as a den, provides versatile living options. This unit offers plenty of storage space, including a conveniently attached single-car garage, one of the few attached garages in the complex! This home is ready for you to move in and enjoy. Don’t miss out on this remarkable opportunity to own a piece of paradise at Eagles View! Eagles View is an exceptional gated community with a vibrant community, clubhouse, gym, RV parking, and ample visitor parking available. (id:24231)
673 Dixon Creek Road
Barriere, British Columbia
Order For Conduct Of Sale. ""Foreclosure."" Property size and room info have been provided by BC Assessment, Landcor, Flynn Mirtle Moran Appraisals Ltd. & the Listing Realtors, updated Mar. 29, 2025. This information should be verified if important. Zoning Residential. Please be advised that the property is sold ""As Is Where Is"" fixtures only. No trespassing. A photo link is available along with Numerous Documents on the listing. Please contact the listing Realtors. 24 hours’ notice for all showings. Thank You Technical Safety BC March 27, 2025. As Follows. Declaration Submitted For Permit #EL-1881406-2025 & Inspection #ELIN-4557202-2025 See Attached On Listing Documents 4 Pages. (id:24231)
5011 Towgood Place Unit# 115
Summerland, British Columbia
Welcome to this charming, newly built townhome in the sought-after Trout Creek neighborhood of Summerland! The open-concept living area features 9-ft ceilings, a cozy gas fireplace, and a modern kitchen with sleek solid surface countertops and stainless steel appliances. The main floor also includes a convenient 2-piece bath, a mudroom, and a single-car garage. Upstairs, you'll find three spacious bedrooms, two bathrooms, a laundry room, and a versatile flex space—perfect for an office or your favorite hobbies. The primary bedroom boasts a private deck, a 3-piece ensuite, and a spacious walk-in closet. Enjoy the outdoors with a back deck offering views of Trout Creek and a fully fenced, low-maintenance yard. Right outside your door, you'll have access to walking and biking trails, and you’re just a short trail away from Okanagan lake and a couple blocks from parks, tennis and pickleball courts, and the elementary school. This home is pet-friendly (one pet allowed), rentals are permitted, and there’s plenty of parking for residents and guests. (id:24231)
3521 Carrington Road Unit# 304
West Kelowna, British Columbia
TOP FLOOR CORNER CONDO UNIT AT THE ARIA. Bright and spacious top-floor corner unit with southeast exposure, offering stunning views of the golf course, lake, and mountains. Large windows and high ceilings create an open, airy feel, making the space feel even larger. Stylish finishes include laminate flooring (except in the primary bedroom), wood cabinetry, granite countertops, stainless steel appliances, and a stone-feature electric fireplace. The second bedroom is currently used for storage but can accommodate a small bed or bunk beds. A generously sized deck is perfectly positioned to take in the breathtaking scenery. Secure underground parking with a storage locker included. No short-term rentals permitted. One cat or small dog allowed (maximum 18” at the shoulder and 30 lbs). No Property Transfer Tax, GST, or Speculation Tax. Conveniently located near golf courses, restaurants, and shopping. Lease fee will be paid out by the Seller upon Completion. (id:24231)
1924 Laforme Boulevard
Revelstoke, British Columbia
Welcome to your 1924 Laforme Blvd! This adorable 3-4 bedroom, 2.5 bathroom residence offers the perfect combination of charm, comfort, and versatility. Centrally located in a great neighborhood, this home offers a newer furnace, hot water tank, central air conditioning and updated electrical and plumbing. Step into the bright living area filled with natural light. Enjoy the views of Revelstoke Iconic Mountain Peaks from the large windows. Adjacent to the living area is the original third bedroom that was opened to the living area and can be used as a formal dining room, or den. If you prefer to have a third bedroom on the main floor, adding the wall back would be an easy fix. The kitchen, updated in 2014 offers stainless steel appliances, and ample built-in storage space. The primary bedroom includes a 2 piece half-bath and built-in closets. Downstairs, you’ll find a partially finished basement oozing with potential. The Carport entrance could become a second private entry making the possibility of a secondary suite attainable. There is a large recreation room, bedroom, bathroom and multiple storage rooms alongside the unfinished utility room. Outside, the level landscaped yard offers a serene space for relaxation and outdoor gatherings. RV Parking is a breeze with the oversized extended driveway. Located close to the Revelstoke Golf Club, parks, schools, and just minutes away from RMR, this home truly has it all. Don’t miss the opportunity to make it yours! (id:24231)
17019 Lakeshore Drive N
Summerland, British Columbia
Turnkey lakefront luxury living. This one of a kind rancher sits on the shores of beautiful Okanagan lake. With an open concept design, clever use of large windows and patio doors, this property is nothing short of stunning. Panoramic lake views from inside, and roughly 180 feet of lakefront setting the stage for your back patio, you really need to see this place. Two beds, two baths, an office, and a den give it a spacious, and relaxed feel. The attached double garage looks after all of your storage needs, and an additional parking space along the side of the house is perfect for your boat trailer or RV. Speaking of boats, don't forget about the massive dock stretching 165 feet out into the lake, complete with TWO boat lifts, and FOUR seadoo lifts. Come check out this one of a kind property, you won't be disappointed! Contact the listing agent to view! (id:24231)
4320 14 Street Ne
Salmon Arm, British Columbia
THE PERFECT PACKAGE – Enjoy luxury living in this one owner, custom-designed townhome in Ravenscroft which offers elegance, functionality, and stunning lake views and is packed with premium upgrades. The main floor includes a beautifully appointed shaker-style kitchen that embodies what an upscale kitchen should be, there is ample storage, extensive counter space, and an attached sunroom leading to a private patio with automatic awning for shade—perfect for indoor-outdoor living. A striking three-sided fireplace serves as the centerpiece between the formal living and dining rooms, creating warmth and ambiance. Also on the main level, you'll find a versatile family room that could easily serve as a primary bedroom if needed, a three-piece bath, a convenient laundry area, and a pantry with sink. Upstairs, the spacious primary suite is your own private hideaway, featuring a spa-inspired ensuite with double sinks, a soaker tub, a large walk-in tiled shower, and a generous 7’ x 8’ walk-in closet. Adjacent to the bedroom is a dedicated office space, offering the perfect work-from-home setup. The basement level contains a spacious bedroom/studio, full bathroom, den, 20'8 x 22'6 garage with attached 14'5 x 8 shop with built-ins and a utility room. This unique plan allows level entry access from the top for offloading groceries with ease. Experience the best of townhouse living in this exceptional home! (id:24231)
4824 Gulch Road
Spallumcheen, British Columbia
Discover the serenity of rural living in this stunning custom-built home, just minutes from Armstrong, set on a generous 2.47-acre lot. Elevated above lush farmland and surrounded by majestic Ponderosa Pine trees, this 1,770 sq ft main floor features 3 bedrooms and 2 full bathrooms. The primary suite offers breathtaking valley views and a luxurious 5-piece ensuite with a soaking tub. Enjoy a modern kitchen equipped with stainless steel appliances and a gas range. A spacious mudroom and laundry area off the garage add convenience. The basement, plumbed for a suite, awaits your vision, while the suspended slab garage provides a perfect workshop or media room. Embrace the tranquil lifestyle today! (id:24231)
