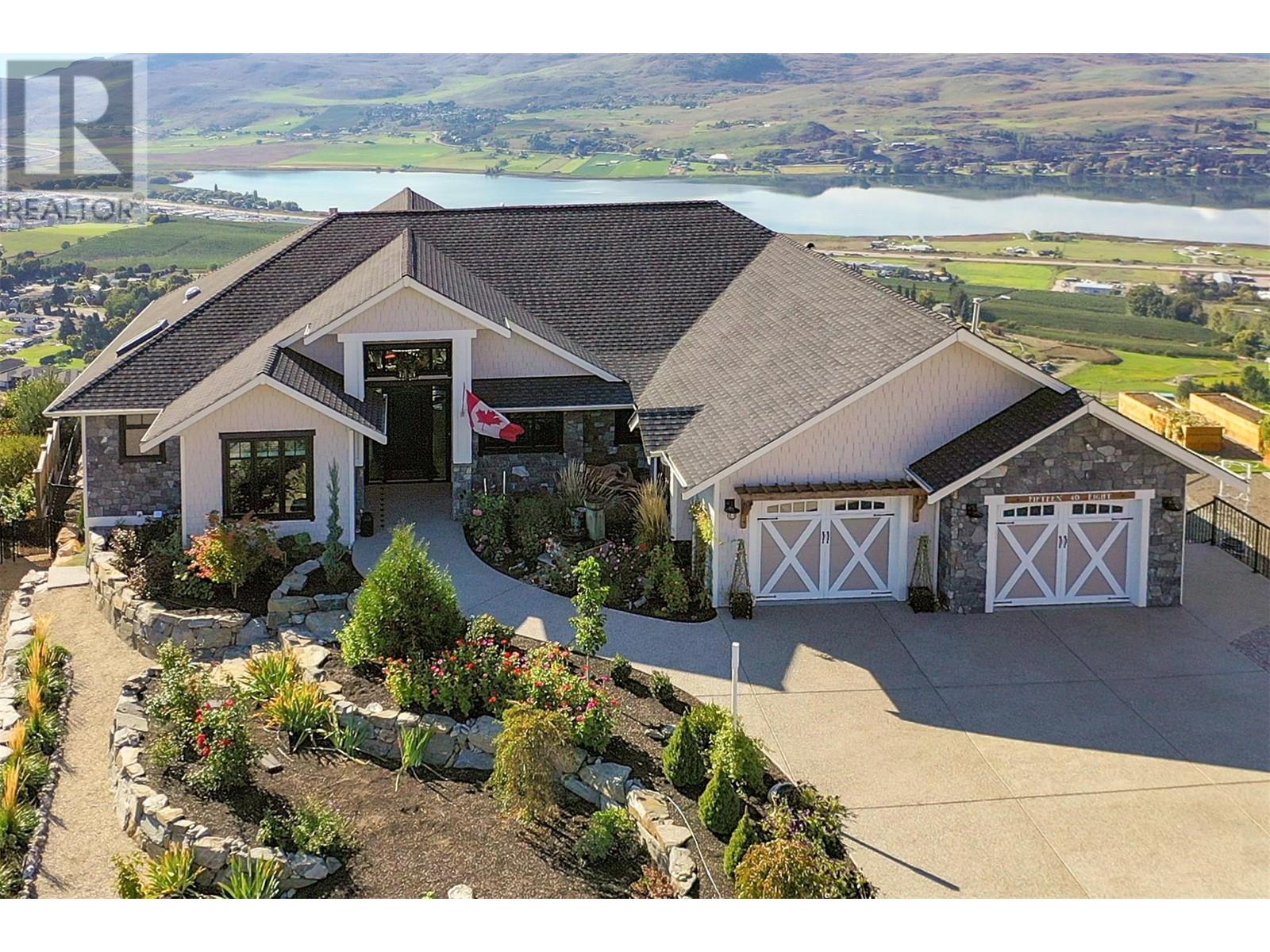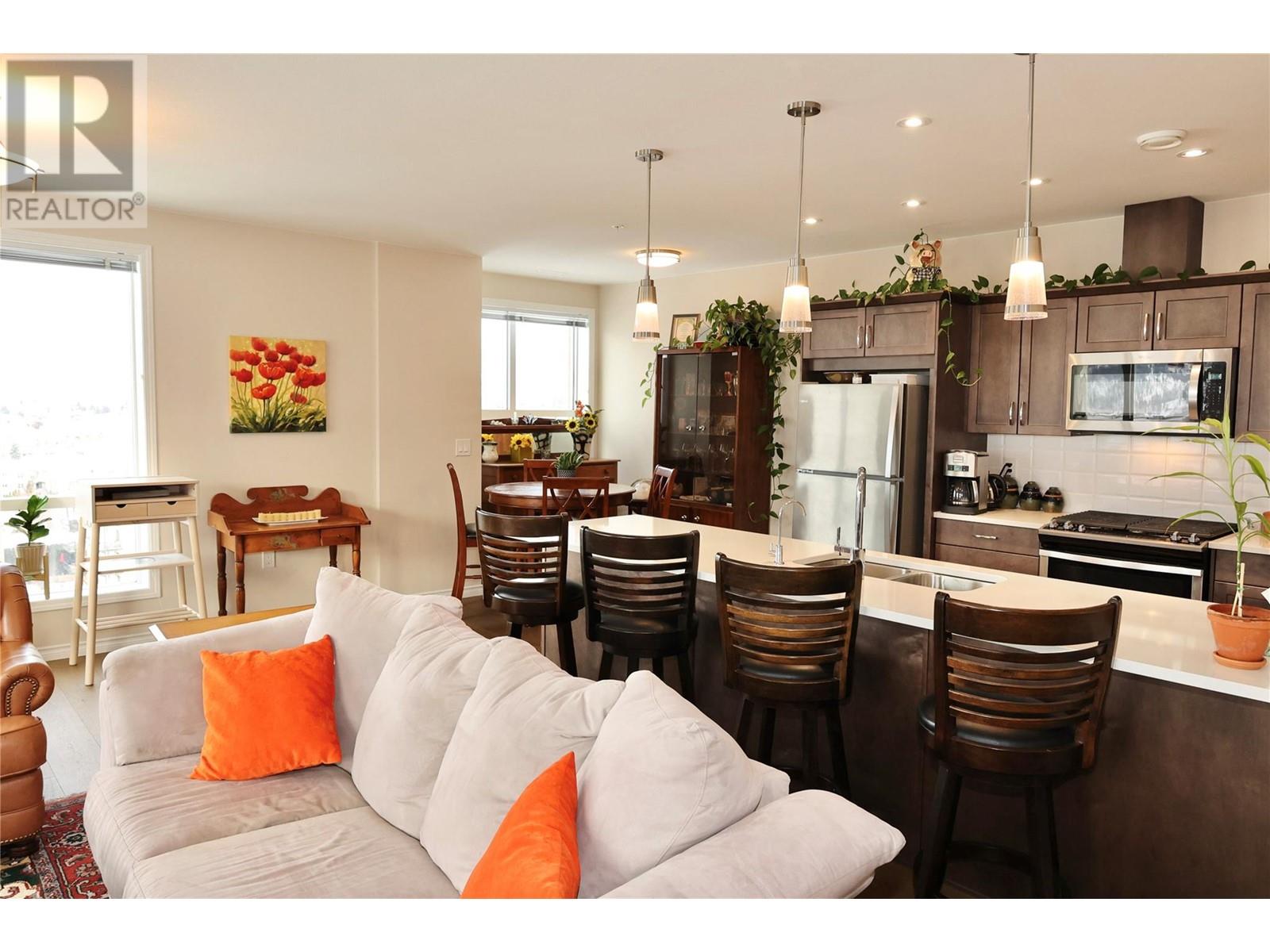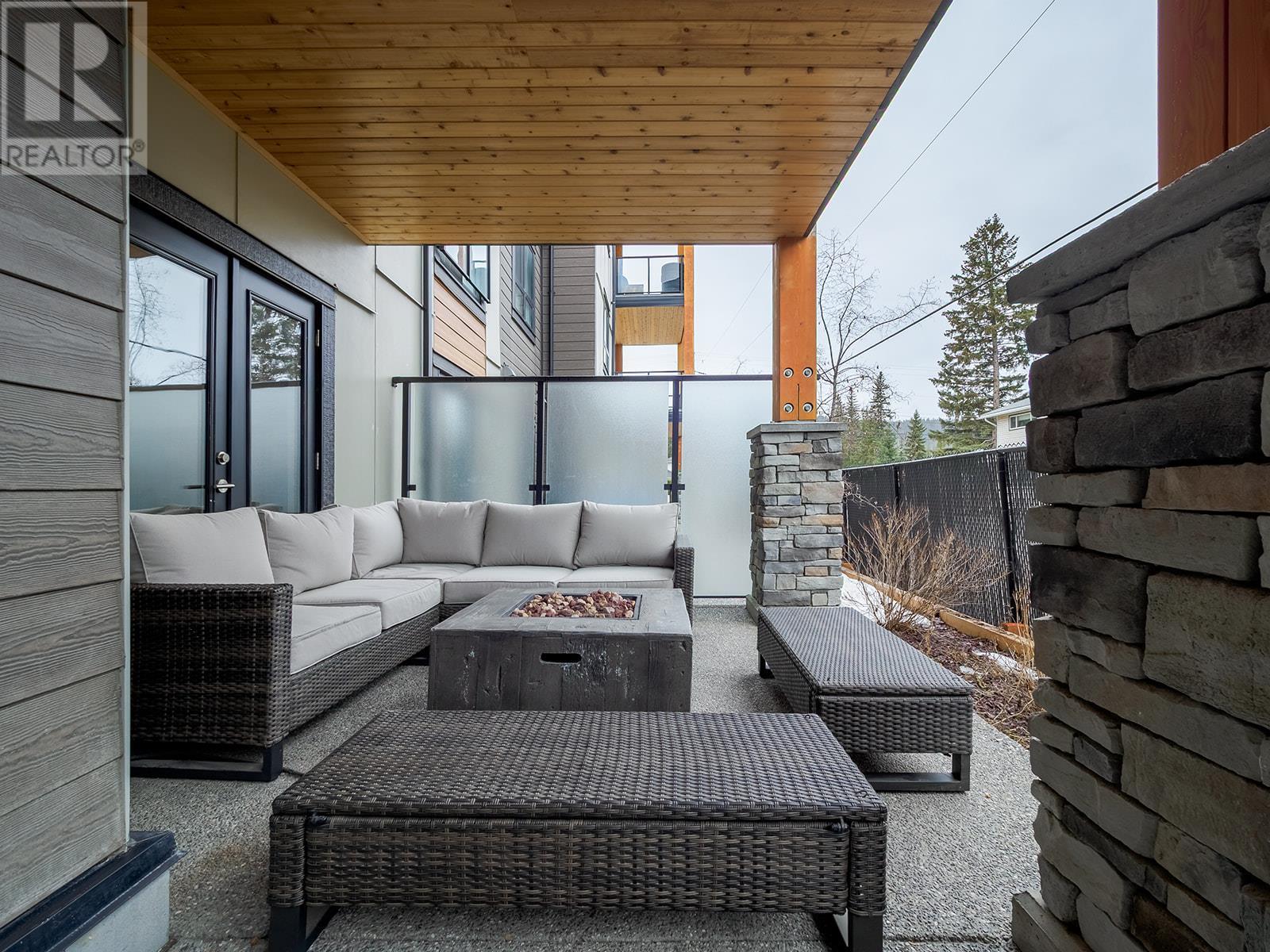3100 Kickinghorse Drive Unit# 11
Kamloops, British Columbia
Searching for a home with breathtaking views, that’s perfect for both entertaining & family life, in an exclusive yet friendly neighbourhood? Look no further than this stunning home located on 1.19 acres in beautiful Stoneridge Estates. Filled with light, this home was designed to take full advantage of the surrounding Landscape for both panoramic, unobstructed views & back yard privacy. You will be welcomed in through the double height foyer, with the option of heading strait into the large family room (complete with wet bar) or head up the impressive staircase to the main floor living areas. The main living room boasts jaw dropping views, electric fireplace & adjoins the dining room & Kitchen making the space ideal for both gatherings and cozy family meals. Also located on the main floor are a laundry room, 2 bedrooms a family bathroom & the master suite, complete with luxurious ensuite & lge walk in closet. In addition to the family room, the lower floor features a bedroom, an office, a 4 pce bathroom & a large mudroom with plenty of storage just off the garage. With a concrete driveway leading into the 600 sq ft garage there is plenty of parking available. This award winning home offers Luxury finishes such as Engineered wide plank hickory flooring, Italian porcelain tile, quartz countertops, high end appliances & fixtures. Request a feature sheet for more info on what this home and community have to offer! Measurements are approximate (id:24231)
3869 Angus Drive
West Kelowna, British Columbia
Experience breathtaking 180-degree lake views from this impeccably maintained semi-waterfront home, perched above Gellatly Bay. Step out your back door and onto the West Kelowna Lakefront boardwalk, with easy access to Okanagan beaches. This beautifully designed 4-bedroom, 4-bathroom home offers a fantastic layout. The main floor boasts an open-concept kitchen with maple cabinetry, a bright and inviting living room, a cozy fireplace, and a wraparound covered deck perfect for soaking in the scenery. A bedroom—currently used as an office—and a full bath complete this level. Upstairs, the primary suite showcases stunning lake views, a luxurious 5-piece ensuite, and a spacious bonus room alongside another bedroom. The walkout basement offers a fourth bedroom, a large recreation room, a full bathroom, and a generous laundry space. Additional highlights include a three-car garage with direct access to the main floor deck. Ideally located just minutes from downtown West Kelowna and all amenities, this exceptional home is a rare find! (id:24231)
9131 Smith Road
Vernon, British Columbia
Top to bottom renovated Lakeshore Living, this charm-filled Okanagan Landing property offers a steadfast structure that has stood the test of time with fully updated design and fixtures. 36 minutes from Kelowna Airport and 20 minutes to renowned Predator Ridge, the three-story home is surrounded by mature tree growth on a quiet, no thru road. Enter onto the living level, where a double-sided contemporary fireplace in the living/dining room adds style and warmth to both the interior and deck. Complete this glass railings and fabulous waterfront views, this space is wonderful for al fresco dining and entertaining. The nearby kitchen has been outfitted with copious white cabinetry, quartz countertops, stainless steel appliances, and an attractive tiled backsplash. On the middle level, four bedrooms await, including a master suite with 5-piece ensuite bathroom. Lastly, the bottom floor contains one additional bedroom, as well as the wine room with wet bar and family room. The laundry room on this level boasts a steam shower. At the waterfront, the private dock awaits with 6 ton boat lift, power, and lighting. (id:24231)
1548 Phoenix Drive
Vernon, British Columbia
Indulge in the allure of this distinguished 5 bedroom, 4 bath property, where opulence and grandeur unite to offer a truly extraordinary living experience. Marvel at the commanding vistas of three serene lakes that adorn the landscape, creating a setting of unparalleled beauty. Upon entering, one is instantly enveloped in a sense of sophistication, as the soaring vaulted ceilings with open beams exude an ambiance of spaciousness and refinement. The open-concept design seamlessly integrates the state-of-the-art kitchen, high-end appliances, and custom cabinetry. Floor-to-ceiling windows frame the picturesque views, drenching the interior in natural light. Relax by the grand stone fireplace in the living room. The master suite exudes luxury with its walk-in closet and spa-like ensuite, while your furry companion will revel in their own spa-like doggy bath. The walkout lower level presents an abundance of recreational and social spaces, with a live-edge bar and another cozy fireplace, ensuring endless entertainment options. Step outside into your beautifully landscaped yard and watch the sunset from your hot tub while taking in the amazing views. Included also is a self-contained two-bedroom suite ideal for guests or a licensed BNB. Experience the epitome of elegance and comfort in this exquisite residence, where every detail has been meticulously crafted to perfection. (id:24231)
1202 Trevor Drive
West Kelowna, British Columbia
This custom-designed executive residence, perched in prestigious Lakeview Heights, offers an exceptional blend of space, comfort, and Okanagan lifestyle. Spanning over 4,800 square feet on a generous 0.29-acre lot, this beautifully crafted 5-bedroom, 5-bathroom home is tailor-made for family living. Inside, you’ll find a thoughtfully designed layout featuring a beautifully remodeled kitchen with an oversized island, multiple light-filled living areas, and elegant finishes throughout. The main level offers both formal and casual spaces, a home office, and a spacious recreation room. Upstairs, the luxurious primary suite is joined by 4 additional bedrooms and a versatile loft—ideal for a media room, gym, or creative space. The private, fenced backyard is an entertainer’s dream, complete with a covered patio, gas fireplace, and stunning lake and vineyard views. It’s already prepped for your dream outdoor oasis with an engineered retaining wall in place for a future pool. The lower level also features a bonus room, perfect for a gym or secondary office. Situated on a quiet, no through road and nestled beside a large park and scenic trail network, this home offers unparalleled privacy, tranquility, and access to nature. Unwind by one of the three cozy fireplaces, or soak in the unobstructed lake, vineyard, and mountain views from your expansive windows and elevated deck spaces. This is more than just a house—it’s a place where your family can thrive. (id:24231)
5251 Buchanan Road
Peachland, British Columbia
This exceptional Peachland estate offers a rare combination of luxury and functionality. Situated on .31 acres with easy access to sandy beach and 52 feet of lakefront. The meticulously landscaped and fenced rear yard creates a private sanctuary. The main residence boasts an elevator that conveniently connects all three floors ensuring accessibility for everyone. The open concept floor plan features a stunning glass wall that opens onto a large stamped concrete deck. This offers breathtaking views of the lake, mountains, pool, and dock. The spacious primary suite includes an attached office, a luxurious ensuite, a private deck, and a laundry room. The home also features a new hot tub on a covered deck overlooking the lake. Above the spacious three bay garage, featuring new epoxy floors, is a charming guest cottage. It is complete with four bedrooms, kitchen, and laundry and one and a half bathrooms. A breezeway seamlessly connects this to the main home. Enjoy outdoor living with an inground heated pool overlooking the lake. There is a pile driven dock equipped with a 7-ton boat lift. (id:24231)
3346 Skaha Lake Road Unit# 1202
Penticton, British Columbia
Experience breathtaking sunset views in this charming, nearly-new 2-bedroom (plus den), 2-bathroom condo just a short stroll from Skaha Lake. This impeccably maintained residence boasts upgraded hardwood floors, a gas stove, quartz countertops, stainless steel appliances, a water filter upgrade, high ceilings, and a cozy gas fireplace. The expansive windows flood the open and spacious living area with an abundance of natural light.Constructed with concrete for tranquility, the elegant floor plan ensures optimal privacy between bedrooms. Additional features include on-demand hot water, quality construction, and affordable, low strata fees. Secure underground parking, along with a convenient storage locker on the same floor, simplifies transportation, whether you choose to drive or bike around town.Why wait for new construction when this home is move-in ready and waiting for you? Explore every corner of this delightful property with the attached 3-D tour. (id:24231)
1461 8th Avenue
Fernie, British Columbia
Step inside this modest & modernized Annex gem. This beautiful and move in ready home sits on a flat, fully fenced, 0.16 acre lot with Mt. Fernie views and has been fully updated, inside and out. The home and property offer so many exciting opportunities with a spacious 2-bedroom in-law suite equipped with a kitchen, laundry and separate entrance. The house comes with construction plans for a detached garage & rental suite and full servicing to the garage location off the alleyway! The house itself is lovely, bright and full of character & charm, offering a large and funcional mudroom accessible from both the front and back yard. Head upstairs to find a 3 bedrooms, a full bathroom and an open concept living area. The dining room and kitchen are bright and functional for family life or entertaining. Downstairs offers storage and laundry and an access point to the in-law suite. Contact your Realtor and book a tour of this fantastic Fernie home! (id:24231)
410 5th Avenue Unit# 2103
Golden, British Columbia
Have you been struggling to find a home that you can move right into and not worry about additional costly repairs and renovations? Here's your opportunity to get your foot into a turn-key property in the Golden BC Real Estate Market. At Rocky Pointe, all flooring, bathrooms, bathrooms, kitchen/ appliances and washer and dryer are just 5 years old! Conveniently located close to the Rotary Trails, you can walk or bike to Downtown Golden and all amenities in just a few minutes. Need storage for your bikes? The Developer thought this one through, and all residents have access to the bike storage unit. Call your REALTOR today to inquire and set up a viewing. (id:24231)
278 Summer Wood Drive
Kelowna, British Columbia
For more information, please click Brochure button. Welcome to 287 Summer Wood Drive in Wilden’s Echo Ridge! Just a short walk from stunning lake-view trails and minutes from downtown Kelowna, UBCO, and the airport, this thoughtfully designed home offers 2,430 sq. ft. of living space with 5 bedrooms and 3.5 bathrooms, plus a fully finished 847 sq. ft. registered suite—totaling 6 bedrooms and 4.5 bathrooms. Built for sustainability and efficiency, this home features triple-pane windows for soundproofing, low-carbon materials, and is constructed to BC’s Energy Step Code 5 (Net Zero Ready), reducing energy costs. It is solar-optimized, insulated with hemp for superior thermal performance, and equipped with a high-efficiency HVAC system, heat pump water heating, and EV charging rough-in. Enjoy a private covered front deck, a spacious rear patio with a gas line for a BBQ and hot tub rough-in, and a backyard suitable for a small pool. With exceptional craftsmanship, premium finishes, and cutting-edge energy efficiency, this home is truly built for the future. Don't miss this rare opportunity to own a sustainable, modern home in one of Kelowna’s most desirable neighborhoods! (id:24231)
8932 Tavistock Road
Vernon, British Columbia
Welcome to your dream lakeview home in the prestigious Adventure Bay community! This stunning 4 bed, 5 bath home, plus den, is perfectly positioned offering sweeping 180-degree views of Okanagan Lake. Thoughtfully designed across three finished levels, this elegant home features a built-in entertainment center, a sleek linear fireplace, and floor to ceiling windows that flood the space with natural light and showcase the breathtaking lake and mountain views. The gourmet kitchen is a chefs delight, boasting luxury white cabinetry, stone countertops, and a spacious center island. Enjoy your sophisticated primary suite with walk-in closet and spa-inspired 5pce ensuite. The living room offers a built in entertainment center, a sleek linear fireplace. Step onto one of two covered decks or patio and savor a glass of wine while soaking in the scenery. The second level offers three spacious bedrooms, two of which have their own stunning lake views. The lower level is perfect for entertaining, with a wet bar and plenty of space for guests. Adventure Bay offers private beach access with a swimming dock, extensive walking trails, and tennis and pickleball courts (yearly fee of $780.78). Multiple boat launches and world-class golf at The Rise are nearby, and Vernon’s amenities are just 15 minutes away. Come tour this incredible property you’ve found your perfect place to call home! With quick possession available, you can start enjoying the ultimate Okanagan lifestyle right away. (id:24231)
622 Jigger Place
Vernon, British Columbia
Your lifestyle needs that perfect home in a perfect setting! The Predator Ridge Community offers two world class championship golf courses, state-of-the-art fitness centre, tennis & pickleball courts, a vibrant village center and an endless trail system! This exceptional estate home sits at the end of a private cul-de-sac, offering expansive mountain and golf course views with breathtaking sunrises! Built by Heartwood Homes, it showcases exquisite craftsmanship with Calacatta marble, split-faced travertine, fir timber beams, hickory engineered hardwood, and intricate door and window details. The chef-inspired kitchen, featuring Miele, Wolf, and Sub-Zero appliances, flows into a sunlit great room with vaulted ceilings and a grand piano niche. The serene primary suite includes a see-through fireplace, marble slab shower with stone walls, and a custom walnut walk-in closet. The in-floor heated lower walk-out level is designed for entertainment, featuring a state-of-the-art theatre, games area, wet bar, and wine room. Outdoors, a Fujiwa porcelain-tiled saltwater pool, 10-foot hot tub, and multiple sitting areas with two exterior kitchens embrace the Okanagan lifestyle, while a cascading waterfall adds to the tranquility. A heated three-car garage completes this remarkable property. (id:24231)













