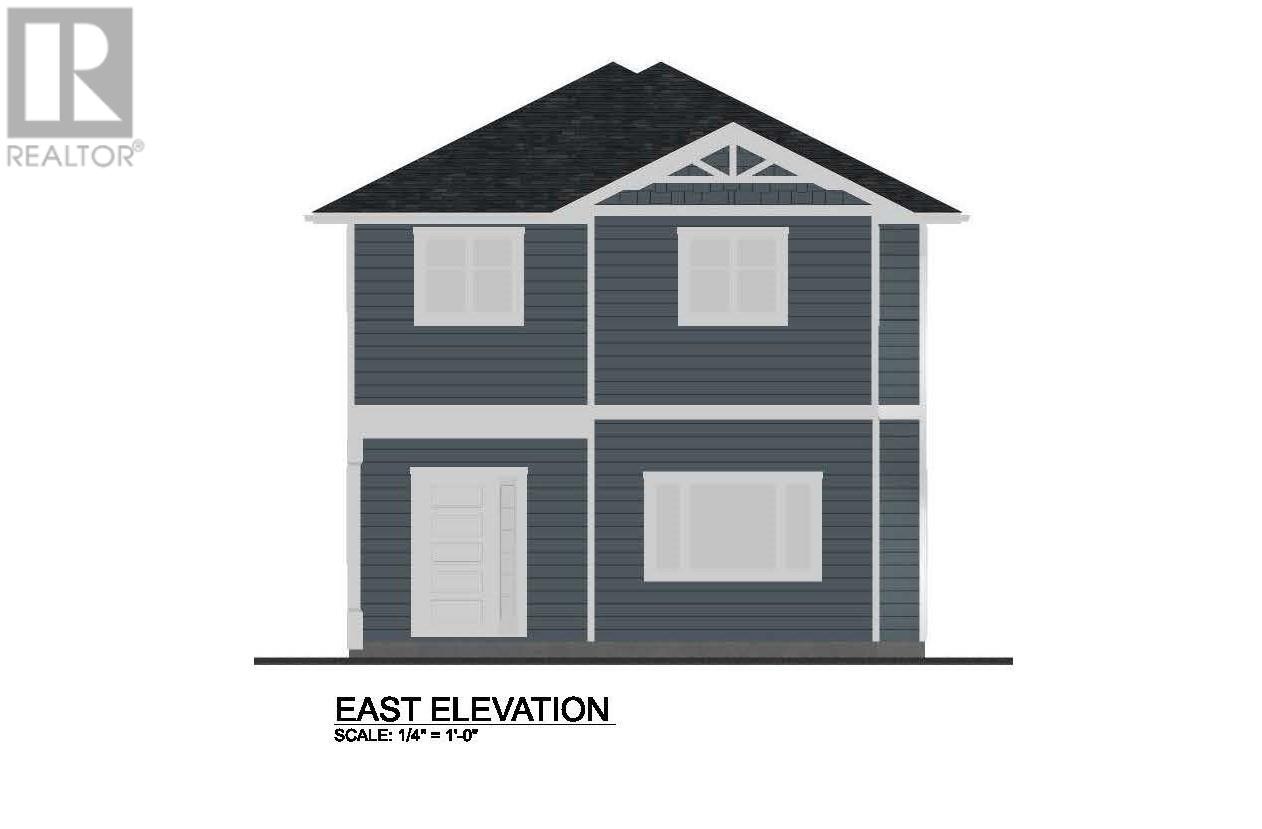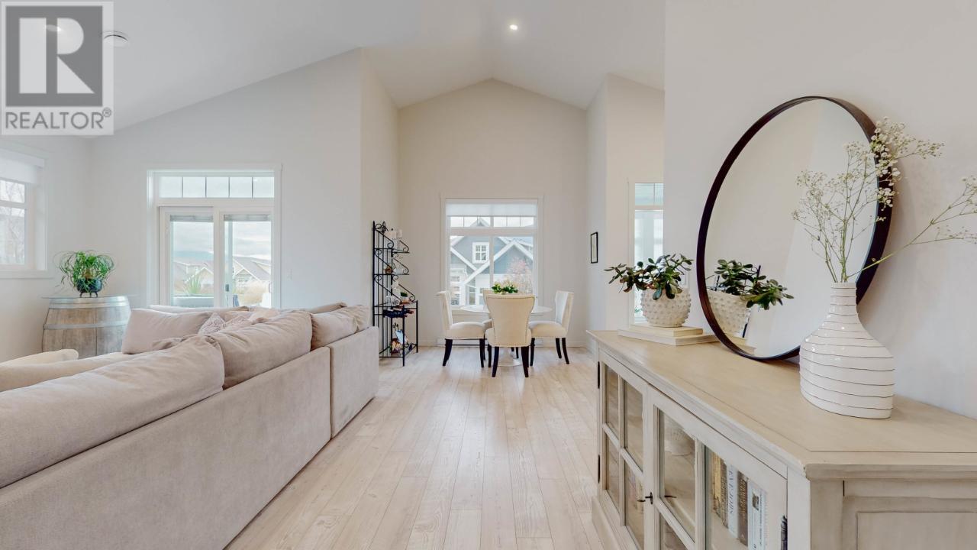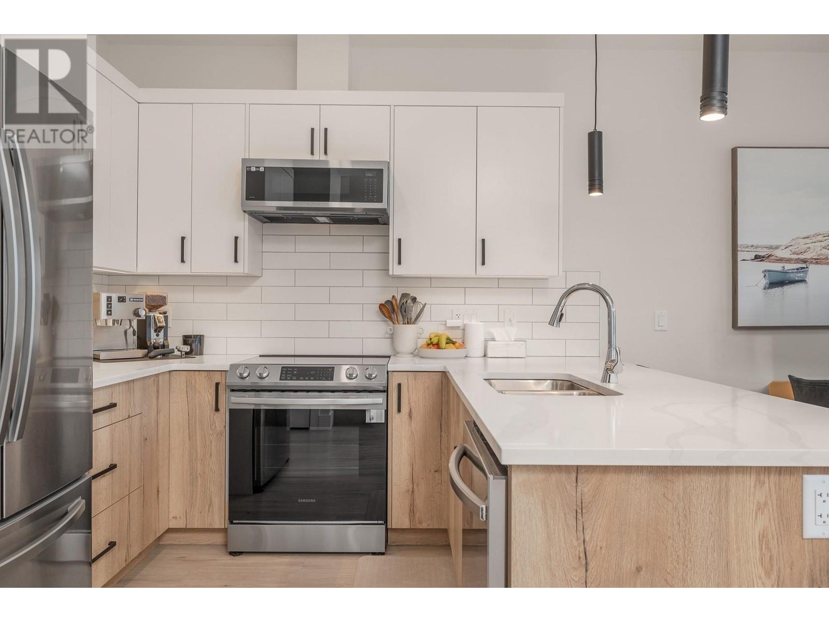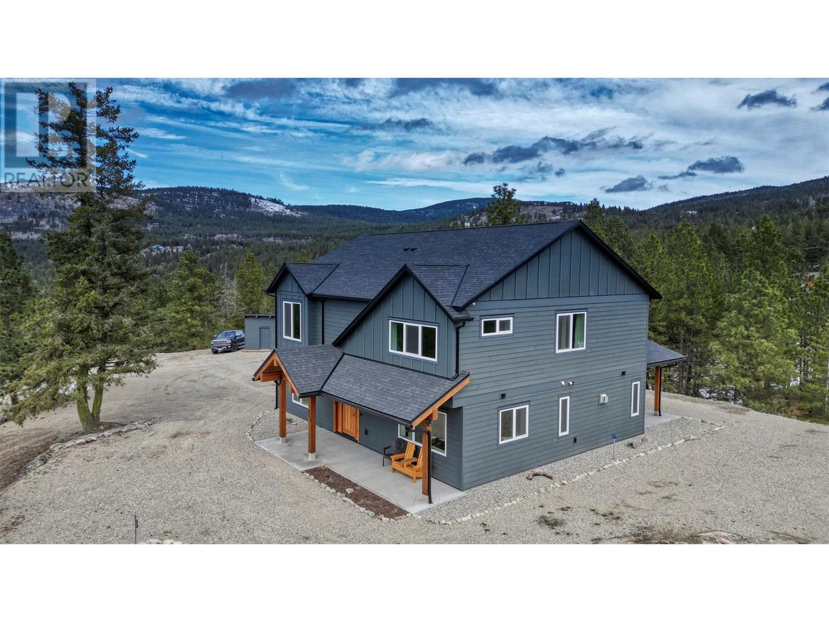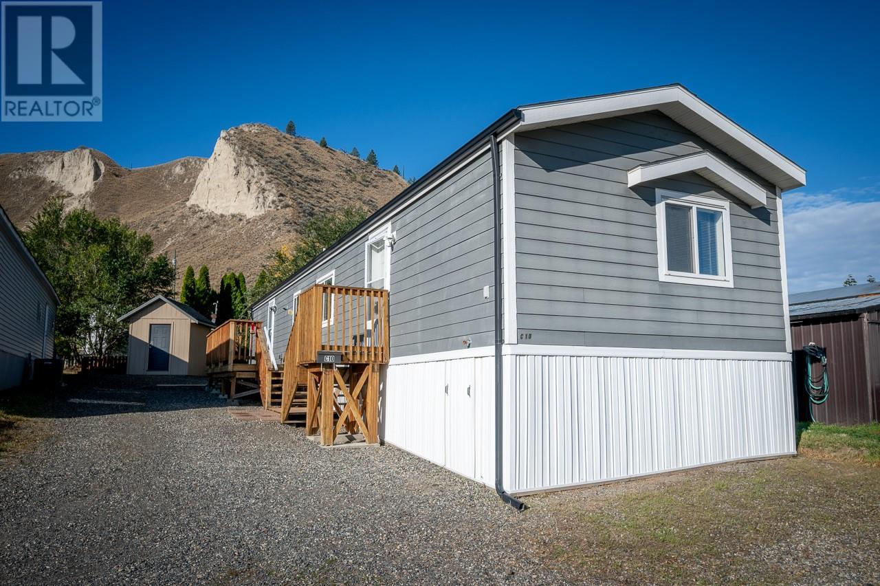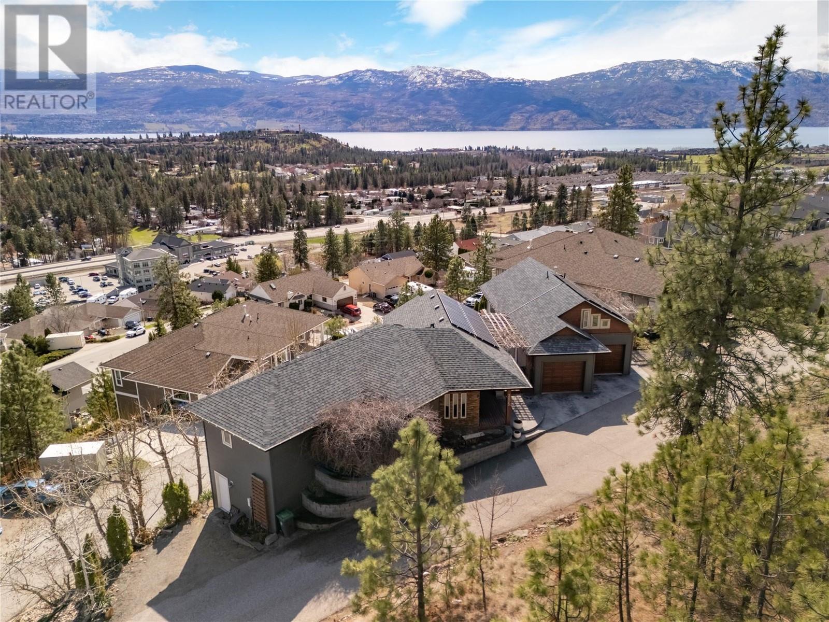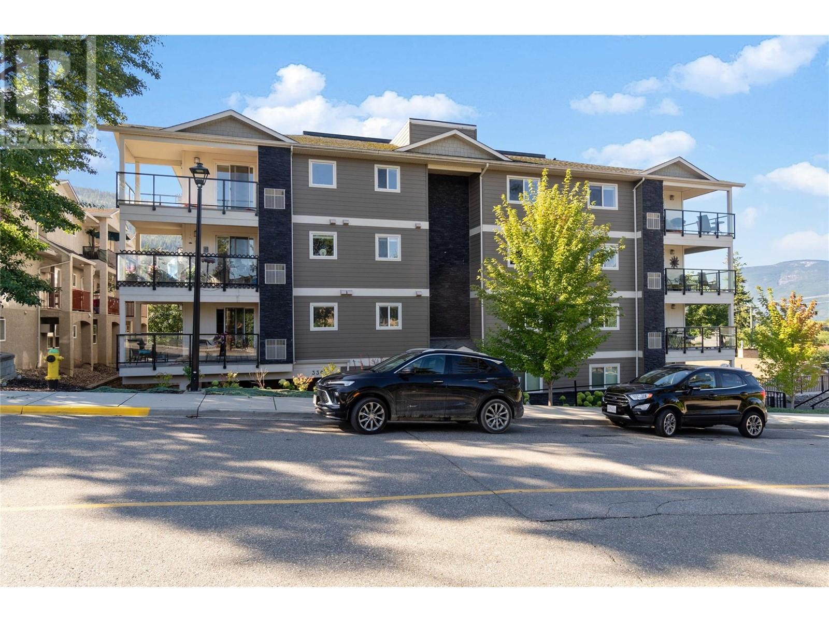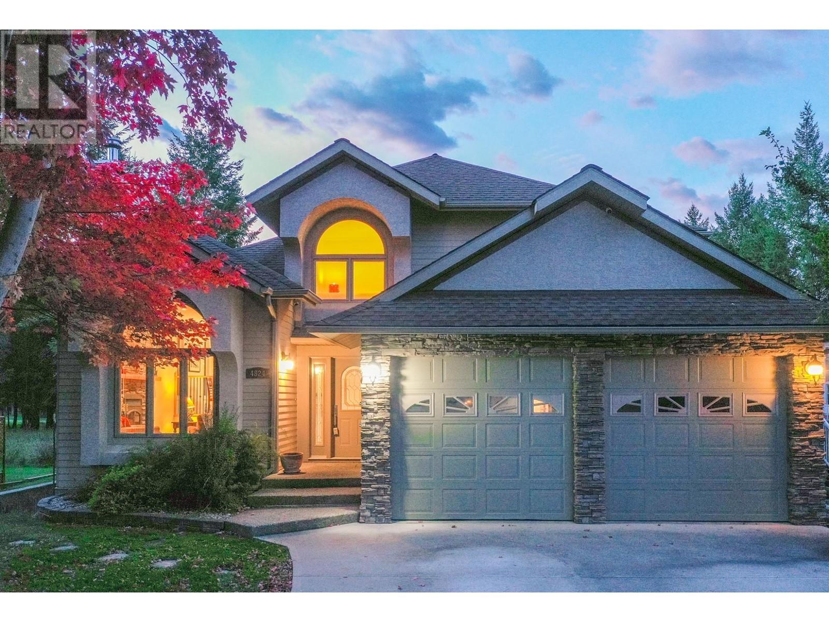11612 Victoria Road S Unit# 102
Summerland, British Columbia
Brand new half duplex near Giants Head Elementary in Summerland! Two storey, 2,297sqft, 4 bed, 4 bath home. Best part is no strata fees and no restrictions! Main floor with open concept living room to kitchen with all new appliances, a 2pc bath, storage room plus a flex room – use as 4th bedroom, rec room or office space! Upstairs you will find your primary bedroom with large walk-in closer and 4pc ensuite, 2 bedrooms, another 4pc bath & full laundry room! Private fenced yard with patio and 2 off street parking stalls. Near Dale Meadows sports fields, close to Giants Head Mountain Park, and a short distance to all downtown Summerland has to offer! Property is currently under construction with estimated completion early 2025. Contingent upon final subdivision registration. Contact listing agent for more! (id:24231)
4000 Redstone Crescent Ne Unit# 221 Lot# S Lot 32 P
Peachland, British Columbia
2 bed, 2 bath, Top Floor, End-unit Townhouse offering 1,228 sq/ft of spacious living and a Huge covered wraparound deck. Prime location at the end of the street, with stunning unobstructed green space views, including Pincushion Mountain. Serene and peaceful, it is surrounded by endless hiking and walking trails. It features an open floor plan with vaulted ceilings, expansive windows, high-end custom blinds, hardwood flooring, and extra-large decks with a gas BBQ outlet. The designer kitchen features a large island with bar, granite countertops, a pantry, s/s appliances, a gas stove, with tons of custom white maple shaker cabinetry. The large, vaulted ceiling Master bedroom has his and her closets and a spa-like 5 piece ensuite with a deep soaker tub. Additional features: high-efficiency Geothermal Heating/Cooling which is included in the low strata fee, smart home doorbell/thermostat, central vac, gas fireplace, garage, new dimmer switches on all indoor/outdoor lighting, new carpeting and freshly painted. This home is minutes away from everything the Okanagan has to offer - including a brand-new golf course that will be completed in 2026, which is just a stroll away. Pets are allowed with no size restrictions. (id:24231)
935 Academy Way Unit# 207
Kelowna, British Columbia
For more information, please click Brochure button. 935 Academy Way is the closest U-One building to UBC Okanagan—just a 5-minute walk to campus! No car needed! This bright, fully furnished 3-bed (2 bed + den), 3-bath unit (#207) is above the lobby, offering a larger 280 sq. ft. balcony with mountain and campus views. With 1,049 sq. ft. of living space, it’s bigger than most! Steps from the elevator, the entry has a long mirrored closet. The modern kitchen features a large island/eating area and durable vinyl plank flooring throughout. The spacious living room includes extra storage shelving for each tenant. A separate laundry area provides additional storage beside the washer/dryer. One windowless bedroom (den) has a remote-controlled ceiling fan and a bathroom with shower nearby. The other two bedrooms have ensuite bathrooms with bathtubs. A new heating/cooling system was installed in 2022, and there are no water or gas bills! Plus, you get one underground parking stall—the closest to the elevator—plus a visitor parking pass. Transit is nearby, and Kelowna Airport (YLW) is just 4 minutes away. A corner store and pizzeria are next door for convenience. U-One is a safe, highly sought-after building, perfect for students and a fantastic investment opportunity. (id:24231)
2450 Radio Tower Road Unit# 1a
Oliver, British Columbia
Charming Cottage Retreat at The Cottages – Priced to Sell! Discover the perfect getaway or year-round home with this stunning 1A Rancher, featuring the sought-after Gala Floor Plan. Immaculately upgraded, this one-level beauty boasts an extended 2-car garage, a heated sunroom/patio, and soaring vaulted ceilings, creating an open and airy living space. The home’s Southern Exposure fills it with natural light, enhancing its warm, inviting atmosphere. Located just a short walk from the pool and lake, yet nestled in a private, green-filled corner, this home offers the best of both worlds—convenience and seclusion. The open-concept living, dining, and kitchen area, complemented by a cozy fireplace, is perfect for entertaining or simply relaxing. The space is further enhanced by the tranquil setting, offering the peace and privacy you desire. The Cottages community offers endless amenities, including walking trails, a private beach, pickleball courts, playground, dog park, a clubhouse with two pools and hot tubs, and even a large dock with boat slips. Whether you're looking for a vacation rental, a second home, or a primary residence, this home is ideal for snowbirds, families, or anyone looking for a low-maintenance lifestyle in a family-friendly community. Short term rentals allowed for income potential, adding even more value to this already incredible opportunity. Don’t miss out—schedule a showing today and experience the lifestyle that awaits you at The Cottages! Gorgeous furniture negotiable for an investor buyer! All measurements provided by ITS Real Estate. (id:24231)
1999 15 Avenue Unit# 43
Vernon, British Columbia
Fabulous townhome in Hillview Heights! Experience the essence of elevated Okanagan living in this newly constructed, upscale residence located in the sought-after, family-oriented community with 2029 sq. ft. This exquisite 3-bedroom, 4-bathroom townhome showcases a contemporary design with extensive UPGRADES throughout. The MAIN FLOOR has an open-concept great room feel with lots of natural light and features a designer gourmet kitchen appointed with upgraded stainless steel appliances and induction cooktop. The adjoining living and dining areas offer seamless access to a covered patio, perfect for year-round enjoyment and BBQs. UPSTAIRS, the serene primary suite includes a spacious walk-in closet and a luxurious four-piece ensuite, two additional generously sized bedrooms, a full bathroom, and a well-located laundry room complete the upper floor. The fully finished LOWER LEVEL offers additional flexible living space—ideal for a family room, media area, or home gym—alongside a fourth bathroom and a storage area. Perfectly positioned just minutes from the lakes, world-class golf courses, biking trails, excellent schools, shopping, and fine dining. The Kelowna Airport is conveniently located only 35 minutes away. This pet-( 2 pets) and rental-friendly complex-(30 day min) boasts low strata fees and no rental restrictions. A truly exceptional offering with a long list of thoughtful upgrades. Presently occupied by wonderful tenants that will move out June 1st. (id:24231)
140 Grizzly Place
Osoyoos, British Columbia
Nestled on 3.4 private acres in the stunning landscapes of Anarchist Mountain, 140 Grizzly Place is a meticulously designed 4-bedroom + den, 3-bathroom home that prioritizes energy efficiency, comfort, and sustainability. Built with 10-inch thick double-framed walls, this home eliminates thermal bridging and boasts R40 insulation, ensuring exceptional temperature control year-round. Triple-pane Innotech tilt-and-turn windows further enhance energy savings while framing breathtaking mountain and valley views. The thoughtfully designed layout features in-floor radiant heating on both levels, as well as in the oversized garage, powered by a propane boiler and complemented by a heat recovery ventilator for improved air quality. Individual thermostat controls in each bedroom allow for personalized comfort, while a propane fireplace provides a cozy backup heat source. R60 attic insulation and an advanced Enviro-Septic Type 2 sewage treatment system enhance the home’s sustainability. Inside, you’ll find 9’ ceilings on both floors, a spacious and flexible floor plan, and a custom front door that welcomes you into this beautifully crafted retreat. The garage features smart Wi-Fi-enabled door openers and a floor gutter drain, adding convenience to its functionality. Experience modern energy-efficient living in a peaceful, natural setting—welcome home to 140 Grizzly Place. (Contact LA for Buyer's Package) (id:24231)
7155 Dallas Drive Unit# C10
Kamloops, British Columbia
This charming 3-bedrooms 2-bathroom home offers 1,045 sq ft of comfortable living space. The primary bedroom features a private 4-piece ensuite, and the open-concept layout provides a cozy, welcoming feel. Enjoy summers on the large sundeck and benefit from the xeriscaped yard for low-maintenance living. This home includes central A/C to keep cool year-round, plus 2 storage sheds for all your storage needs. With ample parking and pets allowed (with restrictions), this home is for first time home buyers or those looking to downsize. The park will sign a site lease. This well-maintained property won't last long! Schedule a private viewing today! (id:24231)
3025 Ensign Lane
West Kelowna, British Columbia
A truly special offering—this multi-residence property blends architectural quality with flexibility, revenue potential, and future development opportunities. The primary home offers over 2,600 sq. ft. of thoughtfully updated living space with new countertops, paint, and recently upgraded appliances. Built with energy-efficient ICF concrete walls and enhanced by a 28-panel solar system, the home stays comfortable year-round with excellent soundproofing and in-floor radiant heat. Hardwood and slate flooring, gas fireplace, and quality finishings add to the overall appeal. Completely separate from the main home, the secondary residence functions like a stand-alone house offering 1386 square feet of living space. Vaulted ceilings, open-concept design, and a spacious loft create a light-filled living experience with privacy and character. This space has always rented at a premium and is fully legal with the City—ideal for long-term tenants, guests, or a high-performing Airbnb. A double garage with divided bays and additional storage adds further versatility. Together, both residences generate strong monthly income, making this property a smart investment or multi-generational living solution. Set in a quiet, established area with stunning views nearby, there’s also exciting development potential—whether adding a third dwelling or expanding the existing structures. A legacy property offering lifestyle, income, and long-term value. (id:24231)
330 4 Avenue Se Unit# 304
Salmon Arm, British Columbia
Check out this immaculate 2-bedroom apartment designed for individuals aged 55+ and above. Situated in downtown Salmon Arm, close to everything Salmon Arm has to offer. Within walking distance to everything. Some of it's many features include: covered patio, open-concept living space, cozy gas fireplace, modern style kitchen complete with stainless steel appliances, large bedrooms, no stairs, secure building, concrete constructed building, underground parking, storage room and elevator. Pets allowed with restrictions. Don't miss out on this opportunity to enjoy peaceful living with all the comforts of home in a prime location. Call today before it's gone! (id:24231)
2449 Harmon Road
West Kelowna, British Columbia
This modern home is set in peaceful Lakeview Heights with mountain views and just a short walk to many local vineyards and shopping! Inside you are greeted by hardwood floors and soaring ceilings that span through the open concept living space with large windows and 3-sided gas fireplace. The kitchen has been thoughtfully designed with granite counters, underlit soft close cabinets, walk-in pantry and is plumbed for a gas range. The main level is home to 3 spacious bedrooms including the primary suite with walk in closet and a 5-piece ensuite bath featuring quartz dual sink vanity + tile surround tub/shower combo. Convenient main floor laundry tucked away in the mud room leading to the double garage with built-in vac. Walk straight out to the covered patio with natural gas and continues to the fully fenced, private yard that backs agricultural land. Includes large shed for extra storage! Downstairs you’ll find a 4th bedroom, large unfinished storage area and another 3-piece bathroom with quartz countertops to match both main floor baths. The 2 bedroom, 1 bathroom legal suite has been finished with extra insulation and SONOpan for sound proofing, separate: electrical panel and hot water. The bright above ground windows, gas fireplace, entry closet and wrap around kitchen are welcome additions. This beautiful home has been finished with ethernet in all rooms, HE furnace with built in air purifier + cost saving HRV, new driveway extension and 2 security cameras. (id:24231)
3362 Skaha Lake Road Unit# 1204
Penticton, British Columbia
One of Skaha Lake Towers most prime units, a South West corner with unsurpassed lake views in Phase 3! This upgraded & customized unit is 1379sqft with 2 bedrooms 2 bathrooms + a den, with 2 gorgeous decks to enjoy the views from. The expansive open great room features engineered hardwood throughout, 2 sets of patio doors out to the huge South facing deck, a feature gas fireplace with modern tile, 9’ ceilings & a layout that offers great flexible options for furniture. This upgraded kitchen has sleek wood cabinets to the ceiling, is an extended size adding more cabinets & a built in microwave, has expansive counter space with a stunning huge peninsula to entertain at, quartz counters, & stainless steel appliances top it off. The customisations continue in the primary bathroom with a custom tile shower, hardwood floors run throughout all the rooms including the spacious guest bedroom & the dedicated den/home office. The primary bedroom enjoys its own deck, ensuite with double sinks & a walk in closet. This energy efficient unit has a gas hot water on demand unit, forced air heat & central AC. The suite has a storage unit on the same floor, a secure parkade parking spot, + the building has a dedicated bike locker room, common rec room & patio, & more. Enjoy living a short stroll to Skaha Lake with its gorgeous beach, parks, & walking paths. Plus enjoy conveniences nearby like Kojo sushi, the bakery and pizza shop, spinco, the Dragon Boat pub and more. This one is a must see! (id:24231)
4824 Mckay Street
Radium Hot Springs, British Columbia
Welcome to this beautiful custom built home backing onto the Springs Golf Course in Radium! Walking to the coffee shops and restaurants or out into the beautiful nature of the surrounding area. 4BED 4fullBATH. Superior quality finishings - Durable Hardy plank siding, metal clad windows, a unique airtight wood burning fireplace wonderfully heats the home, Real maple hardwood flooring throughout the main floor. MAIN FLOOR - kitchen with an east facing breakfast nook at the bay windows, enjoy the morning coffee sunrise. A formal dining room overlooks the beautiful living room with the cultured stone fireplace. A wonderful family room with large glass windows/french doors opening to the outdoor living area - enjoy the beautiful VIEWS of the trees and manicured fairway in the distance. A large bright Laundry room with a glass door to outside, wash sink and cabinets. Full bath with shower. TOP FLOOR - East Master Bedroom w/walkthrough closet to the ensuite with a glorious soaker tub, separate shower. 2 more bedrooms on this floor with a large full bathroom, front bedroom has a large walk in closet, laminate flooring throughout. BASEMENT WITH SEPARATE ENTRANCE - has 1bed & 1full bath, a 5th bedroom can be added here, create a spacious guest suite here. At the time of this listing the basement bedroom and bathroom are nearing completion - photos to follow. OUTDOOR - French glass doors to access the patio, fire pit on a paved area below which could also be a hot tub pad. 20x22 double attached garage, long driveway fits 4-6 vehicles. (id:24231)
