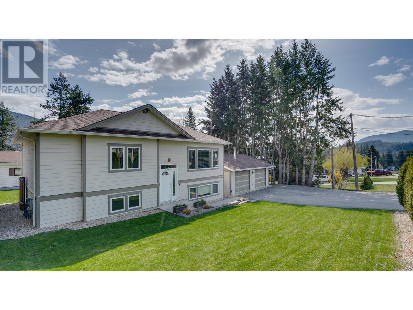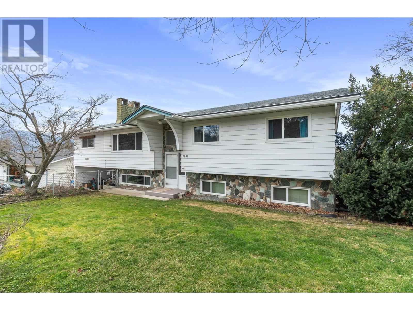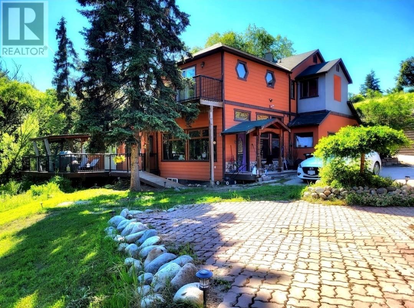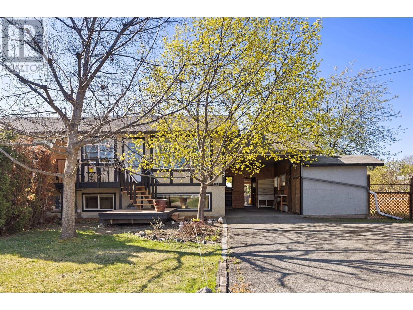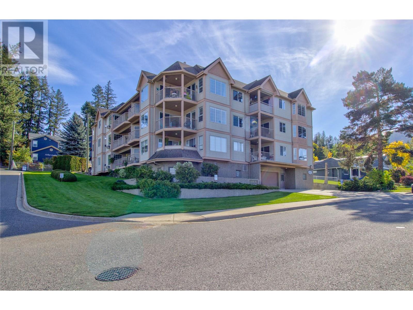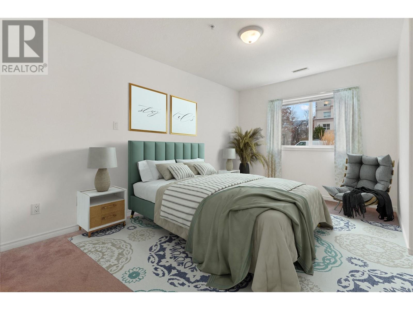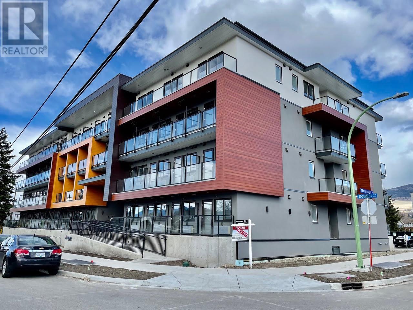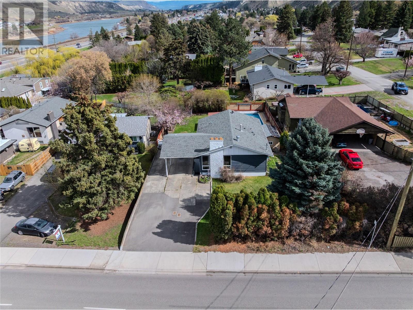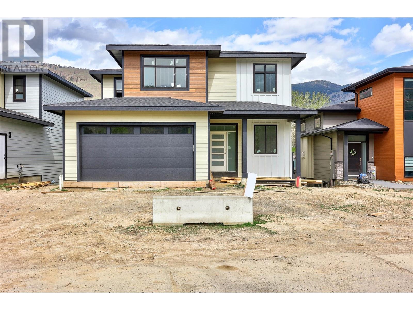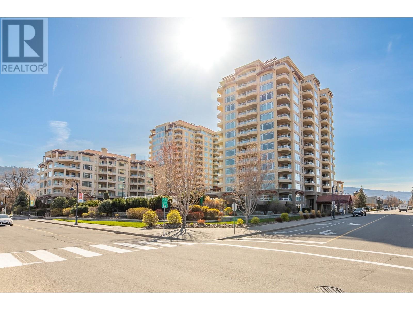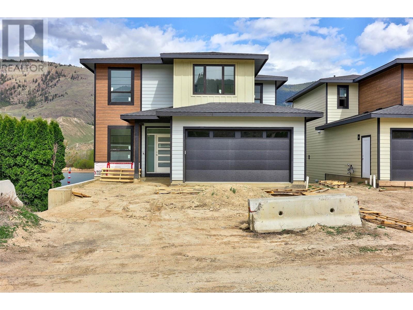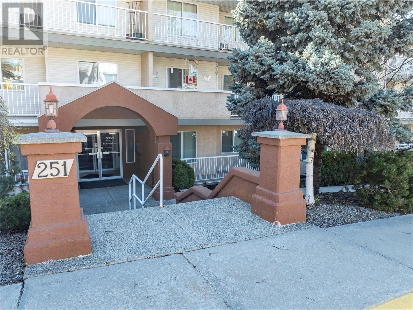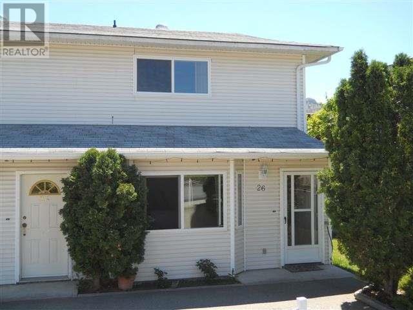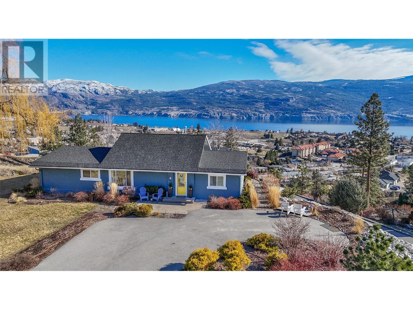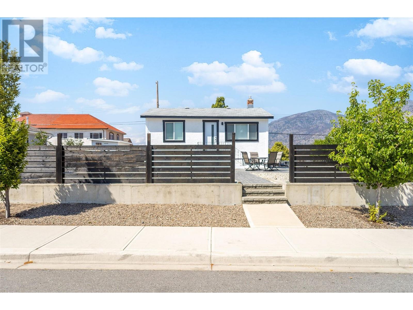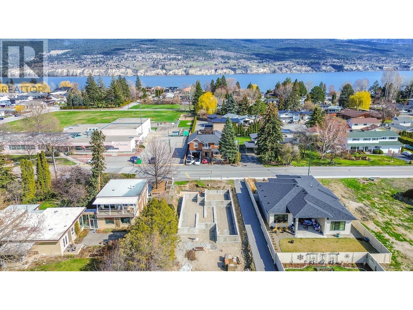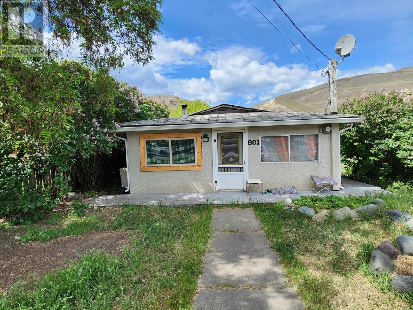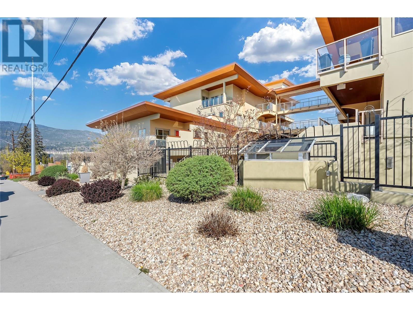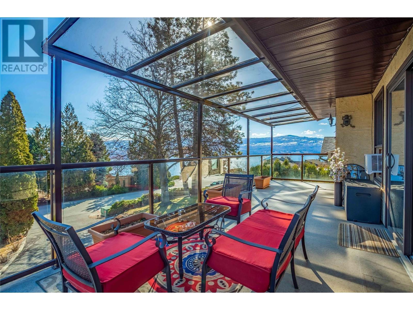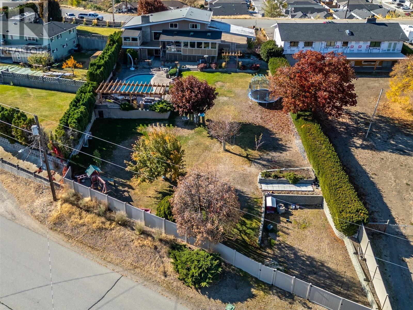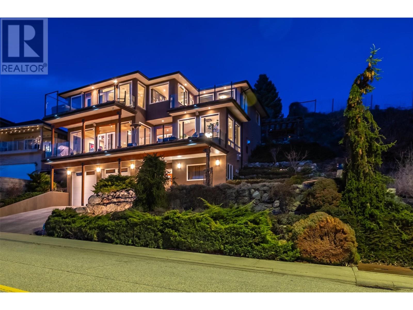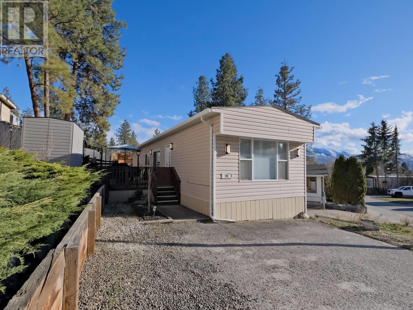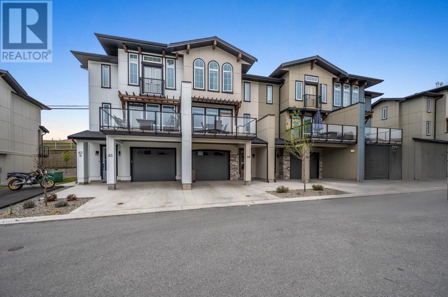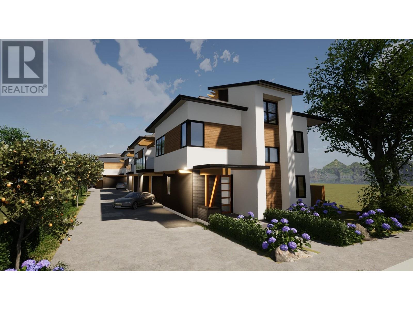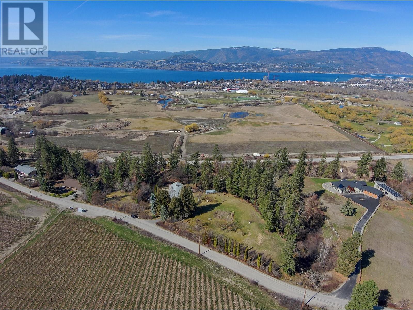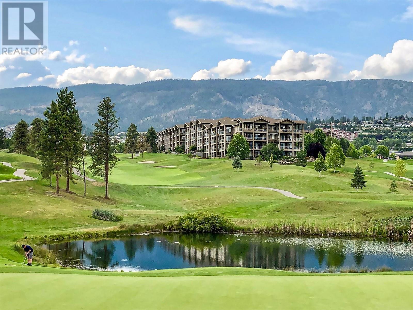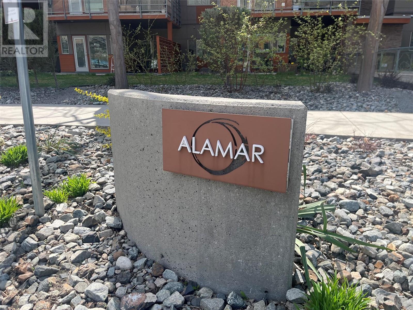403 1234 Fort St
Victoria, British Columbia
This immaculate top floor 2 bedroom, 2 full bath home runs the depth of the building, allowing windows on north, east and south sides. Spacious unit with vaulted ceilings and skylights. Great layout, generous rooms include a living room with cozy gas fireplace, newer spacious and bright kitchen, master bedroom on north/back side, second bedroom with built-in Murphy Bed wall unit and desk. South facing enclosed sunroom for year round enjoyment. In-suite laundry with lots of storage. Underground secure parking, bike storage, storage locker, woodwork shop and car wash area. Common meeting room. Walk to town, close to RJ Hospital, on bus line. (id:24231)
2971 27 Street Ne
Salmon Arm, British Columbia
Welcome to another beautiful home by Full Scope Construction, this 3-bedroom, 2-bathroom home is nestled in a picturesque neighbourhood, offering breathtaking mountain views and direct access to many walking and biking trails. Step inside to an inviting, open-concept living space featuring a gas fireplace, perfect for cozy evenings. The semi-covered deck extends your living space outdoors, allowing you to relax and take in the stunning surroundings. Downstairs, the unfinished 1,400 sq. ft. daylight basement presents endless possibilities—design an income suite, additional living space, or a combination of both! This home also comes with a 10-year new home warranty, providing peace of mind for your investment. Located just minutes from Marionette Winery and Salmon Arm’s vibrant downtown, you’ll enjoy easy access to local shops, dining, and entertainment. Plus, buyers may qualify for Property Transfer Tax exemptions when purchasing new construction. Currently under construction, this home is an incredible opportunity—don’t miss out! Reach out today! (id:24231)
1920 36th Street Ne
Salmon Arm, British Columbia
Welcome to 1920 36th Street NE – A Stunning Home in a Sought-After Salmon Arm Neighbourhood! This beautifully maintained 4-bedroom, 3-bathroom home is situated on a quiet, family-friendly street in desirable NE Salmon Arm, just minutes from schools, parks, and downtown. Set on a spacious, landscaped lot with mountain views, this property offers the perfect blend of comfort, functionality, and location. Plenty of parking with a 23' x 25' detached garage/shop. Step inside to a warm and inviting open-concept living area with large windows that fill the space with natural light. Enjoy the heated floors throughout the home. Heat pump installed 4 years ago. The modern kitchen features a large island with seating and plenty of storage — ideal for family meals and entertaining. The main level includes a bright primary bedroom with a full ensuite, along with 1 additional bedroom and another full bath, you'll find the third bedroom downstairs in the lower level. Downstairs, you’ll also find a fully finished 1 bedroom/1 bathroom basement suite with separate access. Currently tenanted on a month to month basis. Whether you're a growing family or looking for a move-in-ready home with plenty of space, 1920 36th Street NE offers the perfect combination of quality, comfort, and location. Book your showing today and come see all that this beautiful Salmon Arm home has to offer! (id:24231)
2981 30 Street Ne
Salmon Arm, British Columbia
AFFORDABLE HOME WITH MORTGAGE HELPER.....This well-maintained 3-bedroom bi-level home sits on a generous 0.24-acre corner lot, offering plenty of parking, RV space, and off-street parking for tenants. With major updates already completed—including newer windows, a modern kitchen, updated furnace, hot water tank, central air, and a durable metal roof—this home is truly move-in ready. The main level features a bright and welcoming living space with a natural gas fireplace, an open dining area, and a stylish kitchen. A converted covered deck now serves as a versatile bonus room with a gas stove, perfect for family gatherings or hobbies. The primary bedroom includes an updated 2-piece ensuite, while two spacious bedrooms and a full bath complete the main floor. Downstairs, you'll find a family room, a boot room with carport access, and a laundry area. A one-bedroom basement suite with a private entrance offers an excellent mortgage helper—ideal for a tenant or extended family. Outside..... enjoy a large fenced garden area, 13 x 11 deck, green house, handy storage shed, and plenty of space to make your own. Located in desirable North Broadview, this is a fantastic opportunity for first-time buyers or investors. (id:24231)
2000 Pottery Road
Vernon, British Columbia
Welcome to Pottery Manor - your next adventure in real estate glory—a stunning 7 bedroom, 7 bathroom masterpiece with enough bathrooms to never argue over one again. Seriously, there are seven. This beauty doesn’t just look good—it performs too, with a respectable 3.9% cap rate that whispers, “I’m pretty and responsible.” Two fully-equipped one-bedroom suites offer flexibility for guests, in-laws, or that one friend who ""just needs to crash for a few months."" Outside, a picturesque creek winds through the property like a scene from a rom-com where someone inevitably falls in love or at least drops their phone. The setting? Gorgeous. The location? Prime. The vibes? Immaculate. Whether you're an investor, a family, or someone who just really loves bathrooms, this home has you covered—literally and figuratively. Pros of owning this home: -You can have your suites pay your mortgage - leaving you time to finally pick up that hobby you've been watching all those youtube videos about. -With MUS zoning you can have multiple legal dwellings - start a bed and breakfast, really show the Canadian economy what you are made of. -The hot water tank and furnace were replaced in 2022 so you need not fret about big ticket items kicking the bucket. -There is a creek.. A CREEEK! -It's large enough to fit your family and your families family. Cons of owning this home - Bragging about your house will become your entire personality. (id:24231)
3806 35 Avenue Unit# 311
Vernon, British Columbia
Spacious and stylish 2 bed, 2 bath third-floor unit in Turtle Mountain Estates! Fully updated in 2020, this move-in ready home features new vinyl plank flooring, fresh paint, refinished kitchen cabinets with, gleaming stainless steel appliances. The new gas fireplace adds warmth and charm to the cozy living area, while the upgraded mini split heat pump system, ensures efficient heating and cooling year-round. The generous primary suite offers walk-through closets and a convenient 4-piece ensuite. The second bedroom is perfect for a home office or den—and still has space for guests with a fold-out bed. Unwind on the covered deck with peaceful hillside views of the sunflowers blooming and the deer grazing. Take advantage of the security of your own under ground parking space and secure storage area. Enjoy the best of Vernon living with groceries, coffee shops, transit, and downtown just a short stroll away. (id:24231)
301 Browne Road Unit# 110
Vernon, British Columbia
Welcome to your serene sanctuary—where comfort, style, and nature come together in perfect harmony. This beautifully maintained 2-bed, 2-bath condo presents a rare opportunity to enjoy a lifestyle of tranquility and convenience in one of Vernon’s most desirable locations. The bright and spacious layout is thoughtfully designed for modern living, with a generous primary suite with an ensuite and a WIC. An equally spacious second bedroom is ideal for guests, a home office, or a growing family. With in-suite laundry, a clean, move-in-ready interior, and well-planned spaces, this home offers both comfort and flexibility for a variety of lifestyles. Step outside to your private patio, where the soothing sounds of a gentle creek provide the perfect backdrop for morning coffee, quiet evenings, or relaxed gatherings. Surrounded by lush greenery, this outdoor space feels like a natural extension of the home—peaceful, private, and truly special. Additional highlights include a 4–5 ft heated crawl space with a concrete floor, ideal for storage or hobbies—and the convenience of one covered parking stall. Whether you're a couple, downsizer, or first-time buyer, this home offers an exceptional blend of serenity and practicality. All of this, just minutes from Kalamalka Lake, the Okanagan Rail Trail, Vernon Golf Club, and local shopping—this is creekside living at its finest. Come see it for yourself—this is the one you’ve been waiting for! (id:24231)
287 Reighmount Drive
Kamloops, British Columbia
If you’re looking for a move-in ready 4 bedroom, 2 bathroom home in a fantastic neighborhood with plenty of outdoor space — this is the one! Set on a 9,000+ sqft lot, the yard is a dream: vine-covered trellis, gardens, pond, deck space, and a covered outdoor nook ready for your ideas. There’s also a workshop, a 10x10 secure shed, and a spacious carport for covered parking or toys. Inside, you'll feel instantly at home with a cozy front porch, oak kitchen, large windows, and bright living room. The main floor offers two bedrooms and a full bathroom. Downstairs you’ll find a spacious third bedroom with cheater ensuite, a functional laundry area with sink and storage, a comfy rec room for movie nights, and a den currently used as a craft space with built-in storage. The outdoor space is ideal for green thumbs — with 2 apple trees, a strawberry patch, raspberry bushes, and room for veggies galore. The fully fenced yard is ideal for kids & pets. Septic was redone in 2012, roof has plenty of life left in it. Located in a flat, family-friendly area walking distance to the elementary school and Rae-Mor Park, with Tournament Capital Ranch nearby and just 30 minutes to Sun Peaks. (id:24231)
330 7 Street Se Unit# 304
Salmon Arm, British Columbia
Beautiful lakeview apartment in the highly desirable 55+ building, The Essex in Salmon Arm. This inviting 2-bedroom plus den unit boasts a generous master suite with a full ensuite, a second bedroom, a guest bathroom, a convenient den/office space and new flooring throughout. The large laundry room includes built-in vacuum for added ease. Enjoy the bright living area featuring a cozy gas fireplace, and a spacious kitchen with ample cabinets and counter space. Relax on the covered patio while taking in stunning lake and mountain views. The building offers secure underground, heated parking, an elevator, workshop area, secure e-bike storage and a storage locker. Ideally situated in a quiet neighborhood, just moments from downtown. (id:24231)
2255 Atkinson Street Unit# 104
Penticton, British Columbia
Welcome to Cherry Lane Towers! This two-bedroom, two-bathroom, 1,012 square-foot ground-floor unit is perfect for those wanting to live on the first floor. This is a wonderful retirement community. Cherry Lane Towers is just across the street from the mall, grocery stores, restaurants, parks, and so much more! This vacant home is in prime condition, as the unit has just recently been painted and cleaned. This 55+ building allows for one dog or one cat. Strata fees are $339.64. There is secure underground parking, storage, a social room, and much more. All measurements are approximate. (id:24231)
2538 Spokane Street
Rossland, British Columbia
Welcome to this affordable starter home in the heart of Rossland, BC—perfectly positioned for both convenience and lifestyle. Step inside to an open floor plan filled with natural light, thanks to newer windows that brighten the space and highlight the charm of the hardwood floors throughout. The spacious kitchen offers plenty of counter space, making it a great spot for cooking, entertaining, or gathering with family and friends. The home features a generous master suite with a unique loft area, ideal for extra storage or a potential walk-in closet, along with a second bedroom and a full bathroom that includes in-home laundry. Outside, enjoy the privacy of a fully fenced backyard—perfect for pets, kids, or simply relaxing outdoors. Located just a short stroll from downtown amenities and only minutes from world-class skiing and mountain biking at Red Mountain, this home offers the best of Rossland living at an accessible price. (id:24231)
345 Dougall Rd Road N Unit# 316
Kelowna, British Columbia
This fully furnished east-facing studio sits on the 3rd floor, offering excellent natural light and a peaceful outlook onto a quiet inner residential street—a rare feature that enhances comfort and livability. The unit includes a dedicated outdoor parking stall, providing added convenience and value for residents or tenants. Built just 5 years ago, the building is clean, modern, and well-located, with low strata fees that help keep monthly costs affordable. A bus stop right outside the entrance offers direct service to UBCO and Downtown Kelowna, making it a practical choice for students, professionals, or investors. (id:24231)
125 Highland Road
Kamloops, British Columbia
Spacious Family Home with Pool & Suite – Move-In Ready! Looking for the perfect single-family home that checks all the boxes? Welcome to this beautifully updated 5-bedroom + den, 2-bathroom home offering over 2,200 sqft of living space — complete with a 2-bedroom + den suite with its own private entrance! Whether you're looking for room to grow, a mortgage helper, or multi-generational living, this home delivers. The suite features a brand new kitchen, making it ideal for extended family or rental income. Enjoy summer to the fullest in your 18' x 39' pool, with a depth of 9.5 feet — perfect for diving in and cooling off. The pool also comes with a brand new pump, and the liner was replaced just 4 years ago, offering peace of mind and minimal maintenance. Other updates include: New flooring, baseboards, and trim, Fresh interior paint, Hot Water Tank (2023), 200AMP electrical service, Plenty of renovations throughout the years, Outside, you’ll find covered parking, RV parking, a fenced backyard, and a large storage shed. Located just seconds off the highway, this home offers convenient access while still providing the privacy and comfort of a residential neighborhood. Don’t miss your chance to own this versatile, well-maintained property! (id:24231)
102 1st Street
Vernon, British Columbia
Desert Cove is calling you! Charming 2 bedroom rancher with garden area and a lovely pond. Includes storage shed, crawlspace and double garage. 5 appliances, reverse osmosis water purifier and water softener. Lake and mountain views will have you sitting in the sunroom taking it all in. 40+community with recreation facilities: indoor pool, hot tub and full event & exercise programs to participate in. (id:24231)
4288 Princeton Summerland Road
Princeton, British Columbia
Just over 6.5 acres with several benches, 3 bedrooms, 1 bathroom rancher has an open living / dining area with a spacious feel. Enjoy morning coffee in the 9 x 24 enclosed patio or snuggle up by the wood stove in the Winter months. Great for recreation or a full time residence. Bring the quads and invite the friends as there is secure storage in the 20' shipping container and the original 12x10 log cabin with loft space. At the base of the driveway there is a newly created flat area that could be developed with minimal work for friends and family or additional parking. Kettle Valley Trail is located directly across the road and it is just a short walk to Osprey Lake. This property offers an abundance of recreational activities. Turn-key with most everything you need, just pack a suitcase and start enjoying the rural lifestyle. Recently logged for fire protection and metal gate at the base of the driveway for added security. Located approx 40 minutes from Princeton and Just over an hour to Summerland. (id:24231)
2850 Thompson Drive
Kamloops, British Columbia
Welcome to 2850 Thompson Dr — an impressive new build nearing completion in one of Kamloops' most sought-after riverfront locations in Valleyview on the South Thompson River. This thoughtfully designed 2-storey home offers 5 bedrooms, 4 bathrooms, and over 3,000 sq ft of modern living space. The main level features soaring ceilings and an open-concept layout, with the living and dining areas drenched in natural light and overlooking the river. Upstairs, you'll find the primary bedrooms and a stunning open loft-style space that overlooks the main floor. Complete with a 2-car garage, this home combines function, style, and unbeatable location—perfect for multi-generational living or investment potential. Don't miss your chance to own a piece of paradise on the water! Neighbouring house (2844) also available for sale for an additional cost. (id:24231)
160 Lakeshore Drive Unit# 804
Penticton, British Columbia
Welcome to a world where breathtaking views and comfort meet in this corner condo. With two bedrooms and two bathrooms, the space is tastefully designed to offer panoramic views over the tranquil lake. This treasure is nestled in a prime location, just a stone's throw away from Okanagan beach, and is encircled by an array of dining options, coffee shops, and outstanding wineries. As you step inside, you'll be greeted by a spacious kitchen, complete with sleek stainless steel appliances and an open floor plan. The primary bedroom is sure to inspire awe. This personal sanctuary comes with its private balcony, a generously sized walk-in closet, and a stunning en-suite bathroom. What sets this building apart is its access to an extensive selection of amenities designed to elevate your living experience. Discover not one, but two gym areas, enjoy conversations in three distinctive social rooms, or have a BBQ in the designated area. The complex is also home to a swimming pool, a hot tub, a sauna, and change rooms. Additional guest suites are available for your visitors, while the 4th floor unveils a putting green and a relaxation area. For car owners, there's an underground parking facility that comes with a car wash station and bike storage for extra convenience. Here's your chance to experience a lifestyle that's akin to a resort, combining the comfort of a cozy home with the luxury of a holiday retreat. Don't wait, schedule a tour of this exceptional corner condo unit today. (id:24231)
2844 Thompson Drive
Kamloops, British Columbia
Welcome to 2844 Thompson Dr — an impressive new build nearing completion in one of Kamloops' most sought-after riverfront locations in Valleyview. This location on the South Thompson River is ideal for your summer escape with potential for deep(er) water moorage and north facing backyard to escape the extreme summer heat (covered patios). This custom designed home is thoughtfully constructed with a 2-storey home and features a fully finished basement suite offering a combined total of 5 bedrooms, 4 bathrooms, and over 3,000 sq ft of modern living space. The main level features soaring ceilings and an open-concept layout, with the living and dining areas drenched in natural light and overlooking the river. Upstairs, you'll find the primary bedrooms and a stunning open loft-style space that overlooks the main floor. Complete with a 2-car garage, this home combines function, style, and unbeatable location—perfect for multi-generational living or investment potential with the suite. Don't miss your chance to own a piece of paradise on the water! (id:24231)
3100 Doucette Drive
West Kelowna, British Columbia
Nestled in the serene community of Smith Creek, this beautifully upgraded 5-bedroom, 3-bathroom home offers breathtaking lake, mountain, and valley views over lush orchards. Designed for comfort and style, the thoughtful layout features an open-concept living and dining area with large windows that flood the space with natural light. The extensively upgraded kitchen is a chef’s dream, boasting soft-close cabinets and drawers, a pull-out pantry, a custom wine station, a coffee bar, and a dog station. The primary suite is a true retreat with a walk-in closet, deck access, and a luxurious ensuite with dual sinks, a soaker tub, and a standing shower. Step outside onto the expansive covered wrap-around deck or unwind in the new hot tub on the dura deck. Downstairs, you’ll find a spacious den, a cozy living room with a gas fireplace, a large laundry room with ample storage, and two additional bedrooms. Other highlights include a two-car garage, RV parking with a gate, built-in vacuum, water osmosis system, newer privacy fencing in the huge yard, irrigation, and a utility shed. Located in a quiet neighborhood, with stunning scenery, and a playground next door, this home offers the perfect blend of space, tranquility, and modern conveniences. (id:24231)
251 6 Street Se Unit# 308
Salmon Arm, British Columbia
Welcome to McIntosh Grove, a sought-after 55+ community offering comfort, convenience, and exceptional amenities. This well-maintained third-floor, 2-bedroom, 2-bathroom apartment boasts 1,098 sq. ft. of bright and functional living space. Enjoy a spacious primary suite with ample closet space and a full ensuite, a second bedroom and full bathroom, and a nice-sized laundry room for added convenience. The covered deck provides a relaxing space to take in mountain and small lake views. McIntosh Grove offers secure and heated underground parking, a storage locker, and a range of amenities, including a clubhouse with a full kitchen, a recreation center, a workshop, an exercise room, a pool table, and a lovely outdoor courtyard with a BBQ area. RV parking is also available! Centrally located, this home is within walking distance to shopping, dining, and downtown amenities, with public transit right outside the front door. This pet-free, elevator-equipped building ensures a peaceful and well-maintained environment. Don't miss this opportunity for quick possession in one of the best 55+ communities in town. Schedule your viewing today! (id:24231)
26 Cactus Crescent
Osoyoos, British Columbia
End unit in triplex. Located close to town, beach & shopping. 3 bedrooms, spacious kitchen, easy care laminate flooring. This unit has had new roof. Secure parking in garage with some storage. Full bathroom upstairs & 1/2 bath on main floor. No monthly strata fees, just 1/3 of yearly insurance & any other common expenses. No strata corporation. A great starter home or investment, already rented! Measurements approximate and should be verified if important. (id:24231)
500 Bighorn Boulevard Unit# 533b
Radium Hot Springs, British Columbia
Top-Floor 1-Bedroom Condo with Majestic Mountain Views in a Stunning Resort! Own your personal getaway — 12 to 13 weeks per year — in this beautifully furnished top-floor, 1-bedroom condo with sweeping mountain views. This fractional ownership opportunity offers the ideal blend of luxury, flexibility, and lifestyle, whether you're escaping for a relaxing getaway, working remotely in style, or simply investing in downtime. Enjoy a bright, open concept living space with large windows that frame the breathtaking scenery. The modern kitchen is fully equipped, and the private balcony is the perfect spot to sip coffee or unwind with a glass of wine while watching the sunset over the peaks. The spacious bedroom provides comfort and tranquility, while the resort amenities — including an outdoor pool, hot tubs, and fitness center — make every stay feel like a vacation. Situated in a prime location close to local dining, golfing, trails, and world class skiing, this is low-maintenance, high-enjoyment living. When you’re not using your allocated weeks, easily generate revenue by enrolling in the rental pool — hassle-free management, with everything handled for you. Or join the Enhance Program for additional travel accommodations worldwide (where available). Don’t miss this rare top-floor unit with million-dollar views — your vacation starts the moment you arrive. Reach out to learn more or schedule a private tour! (id:24231)
5744 Vermillion Street
Edgewater, British Columbia
Investment Opportunity – Ideal for Employers or Investors! An excellent opportunity awaits with this multi-unit investment property, perfectly suited for staff housing or as a high-potential income property. With a bit of TLC, this property promises strong returns and long-term value. Conveniently located just behind Pips Grocery Store, the property will generate a projected gross annual income of $57,000 starting this September. It includes two separately titled properties on a spacious 0.39-acre lot. One title features a large two-storey 4-plex, while the other includes a detached 2-bedroom home with an additional attic room. There's also generous outdoor space, providing added value for tenants or future development potential. This is a flexible opportunity ideal for employers looking to house staff or investors seeking steady rental income. Live in one unit, rent the others, or lease all for maximum returns. Showings are available by appointment only. Please allow a minimum of 2 days’ notice. Don’t miss out on this rare investment gem—book your showing today! (id:24231)
12018 Trayler Place
Summerland, British Columbia
Take a look at this wonderful single-level home nestled on a peaceful & private cul-de-sac, offering breathtaking views of Summerland’s main town and Okanagan Lake. This beautifully maintained 3-bedroom, 1.5-bathroom home features a spacious, light-filled, open-concept layout. The bright kitchen flows seamlessly into the living & dining areas, creating an ideal space for family gatherings & entertaining. Enjoy the charm of vaulted ceilings and a cozy 3-sided gas fireplace which provides both ambience and warmth. The entire home has been freshly painted, complementing newer carpets, refinished hardwood floors and new tiling in the foyer & main bath. Step through the living room French doors to a large outdoor deck, where you can unwind and take in the panoramic views. The master bedroom boasts a private 2-piece ensuite bathroom & offers direct access to the deck. Additional quality features include quartz counters, updated fixtures, new kitchen appliances, and bathroom vanity. For added convenience, there is a bonus multi-purpose room, providing ample space for your office, hobbies or exercise. A large laundry/utility/storage room round out this special home. The home’s exterior is complemented by beautiful landscaping with irrigation and raised garden beds, making it perfect for those with a yen for gardening. This exceptional home combines comfort, style, and functionality, all while offering the tranquility and beauty of its serene location just steps to the Giants Head. (id:24231)
1278 Demster Road
Lee Creek, British Columbia
Enjoy breathtaking views of the lake and mountains from this picturesque property situated on a serene no-thru road. With a mostly flat one-acre lot, there is ample space for a future garage or workshop. The main floor features an open kitchen and dining area, a cozy living room, with access to a spacious deck perfect for outdoor entertaining, a full bathroom and laundry room. The upper level boasts two bedrooms and a large bathroom with a soaker tub. Downstairs offers two more bedrooms, another full bathroom, some additional storage space, and convenient outdoor access. This property also includes a shed, sauna, chicken coops, gardening area, and fire pit for endless outdoor enjoyment. With public lake access nearby and convenient proximity to Kamloops and Salmon Arm, this property offers the perfect blend of tranquility and convenience. (id:24231)
8706 74th Avenue
Osoyoos, British Columbia
Beautifully renovated home in excellent town center location - steps to restaurants, shops, coffee shops, beach, etc. - 2 bedrooms & 2 bathrooms on the main level; and a finished basement with a Rec/TV Room & a desk area. Renovations include new furnace & central air conditioning, flooring, cabinets, appliances, countertops, finishing package, new roof & more - ideal for full-time or part-time residents (snowbirds, wine enthusiasts, golfers, etc.); also a great rental/holding property. The big bonus is that it's zoned TC - TOWN CENTRE commercial - providing significant development potential. Permitted uses under this zoning include, but are not limited to, 4 storey building with commercial on the main and 3 levels of apartments or condos, restaurant, coffee shop, hotel/motel and wine shop/craft brewery/distillery. No setbacks required on 3 sides and excellent exposure to Main St. & 74th Ave. TURNKEY OPTION negotiable. This is an ideal alternative to having a property in the USA - Osoyoos is often referred to as Canada's warmest municipality; act now on this beautiful, updated home, with big development potential down the road. Appointment required. (id:24231)
5586 Nixon Road
Summerland, British Columbia
Welcome to The Lake Breeze Development in beautiful Trout Creek. This brand new 1730 sq. ft. 3 bedroom, 2 bathroom rancher will have lofty ceilings and ample natural light. The modern finishes and open floor plan will make for easy living, and the wet bar and covered patio with a natural gas BBQ outlet are perfect for entertaining guests or simply enjoying the outdoors. Located steps from Powell Beach, pickleball/tennis courts, and around the corner from the boat launch on Wharf Street. A wonderful neighbourhood with an easy walk to Okanagan Lake and Sunoka Beach/Dog Park. Covered by Home Warranty Insurance, the anticipated completion date is Fall 2025. Act now for an opportunity to choose from the selection of finishing materials for the kitchen, bathrooms, interior paint colours and flooring. GST is applicable. (id:24231)
801 Brink Street
Ashcroft, British Columbia
This 2-bedroom, 1-bathroom rancher on a corner lot is your gateway to small-town living in the heart of Ashcroft! Embrace the convenience of a downtown location with all its amenities just steps away. This cozy rancher boasts a fully fenced yard, perfect for keeping your furry friends safe. The best part is the detached 30'x16' workshop - a perfect place for all your toys or hobbies. This delightful old timer rancher holds the title of Ashcroft's most affordable single-family home. This is your chance to snag a piece of real estate and become part of the downtown community. Don't miss out - call today to schedule a viewing! (id:24231)
250 Marina Way Unit# 506
Penticton, British Columbia
Welcome to Lakeview Terraces – where comfort meets elegance. This spacious 2-bedroom + den loft-style unit offers breathtaking lake views and a bright, open-concept design that’s perfect for both relaxing and entertaining. Soaring windows flood the living space with natural light and frame stunning vistas of the lake, creating a serene and inviting atmosphere. The thoughtfully designed layout seamlessly connects the living, dining, and kitchen areas, making it ideal for modern living. The versatile den is perfect for a home office, guest room, or creative space – the choice is yours. Enjoy resort-style amenities including a pool, hot tub, and fitness centre, all just steps from your door. With two secure parking stalls, bike storage and strata fees that cover both heat and air conditioning, convenience and peace of mind come standard. Well run Strata sitting on one of the cities largest contingency funds Don’t miss the opportunity to call this lakeside gem your new home. (id:24231)
1115 Victoria Road W
Revelstoke, British Columbia
Nestled in the heart of Revelstoke, 1115 Victoria Road West offers an exceptional opportunity to own a home in one of British Columbia’s most desirable mountain communities. This charming 4-bedroom, 1-bathroom residence sits on a spacious lot, providing ample potential for creative development and investment. The home features a functional layout, with four bedrooms and a welcoming living area that’s perfect for families or hosting guests. The unfinished basement offers a blank canvas for your vision, whether it’s creating additional living space, a rental suite, or a recreational retreat. The property’s generous lot size opens up exciting development possibilities. With Revelstoke's dynamic growth and high demand for housing, this site could be ideal for adding secondary structures or exploring redevelopment options (subject to municipal approvals). Located just minutes from Revelstoke’s vibrant downtown, the property is surrounded by stunning mountain views and is close to schools, parks, and all the outdoor adventures the area is famous for. Whether you're hitting the slopes, exploring hiking trails, or simply enjoying the community's unique charm, this location is unbeatable. Perfect for investors, renovators, or those looking to create their dream home, 1115 Victoria Road West is a rare find. Don’t miss your chance to secure a piece of Revelstoke’s future. (id:24231)
2148 Alexander Place
West Kelowna, British Columbia
Welcome home to this 4 bed, 4 bath two story where old charm meets modern updates & conveniences. Situated on Alexander Place in Lakeridge Park, this home offers lake views from the front of the home, with a second story expansive covered deck and third level “birds nest” for daytime viewing and nighttime stargazing. The main floor offers three bedrooms, including the master bedroom, with a recently updated walk in closet, & recently renovated bathrooms. A fourth bedroom & ensuite upstairs, with a living room area, provides additional options to function as either a secondary master bedroom or guest suite. The large, open kitchen/dining & family rooms will delight cooks and entertainers alike. A custom built island with reclaimed wood offers abundant seating, a gas cooktop, built in wine fridge and special nooks for wine glasses & cookbooks. Other updates include quartz countertops, stainless steel appliances, large custom pantry, built in oven & microwave. The large hallway leading off the kitchen provides back yard access along with a dog wash, half bathroom, secluded secondary bedroom & large utility room. This home has been thoughtfully updated with a number of convenience features, including voice activated custom lighting, ambient under/ above cabinet lighting, bookshelf lighting, built in voice activated speaker system custom & built in shoe storage in the laundry room. Home exterior recently repainted. Please see the feature sheet for a complete list. COME SEE TODAY! (id:24231)
441 4th Avenue
Invermere, British Columbia
NO STRATA FEES AND EPIC MOUNTAIN VIEWS! Escape the ordinary and embrace the extraordinary in this incredibly affordable and move-in-ready 3-bedroom, 1-bathroom half duplex, your gateway to the Invermere lifestyle! Imagine waking up to breathtaking, postcard-perfect views of the majestic Rocky Mountains right from your doorstep. This isn't just a house; it's a launchpad for your Columbia Valley adventures. Picture yourself strolling to the shimmering waters of Lake Windermere, just a short walk away. Craving adventure? Hop on the Panorama shuttle and conquer the slopes! Hungry? Local restaurants are at your fingertips, ready to tantalize your taste buds. This gem boasts a full-size crawl space for ample storage, fenced yards front and back perfect for pets or summer barbecues, and all at a price that will have you pinching yourself. Don't miss your chance to own a piece of Invermere paradise. This isn't just a property; it's a lifestyle upgrade. Call now to schedule your private showing and prepare to fall in love with your new mountain adventure! (id:24231)
6521 Bellevue Drive
Oliver, British Columbia
OPEN HOUSE - April 25! Discover your dream home on a private 0.50 acre lot with breathtaking panoramic views of the town, mountains, and surrounding vineyards. This completely renovated residence boasts modern, upscale finishes and is move-in ready, offering an ideal space for both relaxation and entertaining. The main floor features an open-concept design with expansive windows, a gorgeous wood feature beam and custom rock fireplace. Adjacent to the living area is a spacious dining room with its own cozy fireplace, and easy access to the covered deck. The home includes four bedrooms, with one conveniently located on the main floor. The main bathroom is designed for relaxation, featuring a marble tile backsplash, his-and-her sinks, quartz countertops, a heated towel rack, tile flooring, and a tiled walk-in shower with a rain shower head. Upstairs, the remaining three bedrooms offer plenty of space and comfort for family or guests. The full daylight basement has easy access to the backyard and covered patio, another impressive three-piece bathroom with a tiled walk-in shower, a workshop and tons of storage space. Step outside to your private oasis featuring a saltwater heated pool with stamped concrete and a beautifully landscaped patio with a pergola. The backyard is fully fenced with vinyl fencing and tall cedars for ultimate privacy. Dual access to the property with RV parking and a sani dump adds convenience. Zoned RS1; 2ndary suite, carriage house, or vacation rental. (id:24231)
3992 Finnerty Road
Penticton, British Columbia
Exceptional architecturally-designed home boasting flawless craftsmanship and designed for optimum enjoyment of the Okanagan lifestyle. This incredible home features high quality finishings throughout, climate controlled wine room, heated driveway and in-floor heat on the lower level and all bathrooms, Brazilian cherry hardwood and tile throughout, custom reclaimed cedar staircases, strategically placed high capacity elevator for easy access to all levels, built-in sound system, and a double oversize garage with lift that accommodates four cars. This custom built five bedroom and six bathroom masterpiece has four bedrooms on the upper level with an amazing primary suite, incredible four piece ensuite with tiled steam shower, electric fireplace, custom walk-in closet, and a beautiful deck with hot tub, the best office for working from home with access to the second upper deck, guest bedroom with a four piece ensuite, and a four piece main bath. The concrete decks all boast incredible views of Skaha Lake. The stunning kitchen on the main level is accompanied by a butler’s pantry, massive island, adjacent bright and sun-filled living and dining areas, and the media room for those late night movies, oversized covered deck for entertaining, and an outdoor kitchen. You will be impressed by the waterfall feature, extensive landscaping and under ground irrigation throughout. Quietly located all within walking distance to Skaha Lake, Beach, and restaurants! (id:24231)
5442 South Perimeter Way
Kelowna, British Columbia
Impressive custom-built home with magnificent lake, mountain and valley views to be enjoyed from all 3 floors! Exceptional in many ways, with fine craftsmanship throughout. Hardwood flooring on the main floor, heated cork flooring on the lower level, indoor/outdoor surround sound system, security system, video intercom system, and a two way fireplace which divides the living room & dining area. The kitchen features granite counter-tops, an island, high-end SS appliances including a gas range with a pot filler faucet, pantry and a NanaWall door to main floor patio. The main floor primary bedroom has access to the patio, an ensuite w/heated floors & heated towel rack. The lovely loft family room on the upper level has a built-in entertainment unit, 3-piece bathroom and large patio to enjoy the beautiful lake view, this space works well as a guest bedroom or could be a second primary bedroom. The lower level features a wine room, large Rec room w/ wet bar, 2 additional bedrooms & a walk-out private deck with a fire table. You will love the low-maintenance yard. Ample room for your favourite automobiles in the finished over-sized double car garage complete with Hayley cabinets and epoxy heated floors & an EV Charger. The home has been converted to solar which means low monthly electrical bills - on average $40/mth. New boiler and air conditioning finish off the big ticket items. Nothing to do but move in and ENJOY! (id:24231)
1860 Boucherie Road Unit# 24
West Kelowna, British Columbia
This beautiful home clearly reflects pride of ownership, with numerous updates and renovations completed in recent years. The property has been professionally leveled with new cement pads, blocking, and a vapor barrier in 2022. Additional updates include a new hot water heater (2022), roof rejuvenation (2023), new blinds (2024), and a fresh coat of paint (2022). The open concept layout is perfect for entertaining, and the kitchen features sleek stainless steel appliances, while the laundry area includes a newer washer/dryer combo. The spacious lot offers plenty of room for family gatherings or simply relaxing with a drink on a summer day. A storage shed provides convenient space for yard maintenance tools, and there's a wonderful deck just off the kitchen for easy access to the BBQ. The home also offers ample parking on the driveway. Don't miss out, call today or your private viewing. (id:24231)
3735 Casorso Road Unit# 408
Kelowna, British Columbia
LOCATION, LOCATION, LOCATION!!! Top floor unit at desirable Mission Meadows in the Lower Mission, with a truly lovely floor-plan. This community has direct access to the Casorso Recreational Corridor & is less than two blocks to the Beach! This home has a lovely bright & open-concept 1,160 sq. ft. floor-plan, with direct views to the open fields & mountains beyond. This is a one large bedroom plus den (a large room that can easily be used as a second bedroom), two bathroom home with granite counters, wood floors, carpets in both the bedroom & den, an electric fireplace, in-suite laundry, good storage space & there is no-one living above you! One underground parking stall with storage locker directly in front. Mission Meadows is a much sought after complex with a guest suite (in the 3735 building), a designated Clubhouse building complete with meeting room, pool table & gym. Mission Meadows is in an excellent location in the Lower Mission & is walking/biking distance to the Rotary & Gyro Beaches, the Greenway, the H2O Centre, Public Transit, Shopping, Cafes, Restaurants, Schools & the Okanagan College. One Cat or one licensed dog allowed (15"" at shoulder maximum size). COME SEE THIS LOVELY HOME TODAY!!! (id:24231)
504 Stanley Crescent
Kelowna, British Columbia
Welcome to this stunning family home located in the desirable Upper Mission area of Kelowna, set on a large lot that offers both privacy and space. This home features a spacious, open, and versatile layout spread across four distinct levels, making it ideal for family living, entertaining & relaxation. The main level boasts a bright and inviting living room with large windows that fill the space with natural light. The adjacent dining and kitchen area is perfect for family meals, offering modern appliances, ample counter space & plenty of storage. On the second level, you’ll find a large primary bedroom with a walk-in closet and a 3-piece ensuite, along with a private, oversized balcony to enjoy the views. This level also features a den and a 5-piece bath. The third level includes two additional generously sized bedrooms with extra closet space, plus a convenient laundry room. The lower level is a fantastic space for entertaining or relaxing, featuring a large rec room with a cozy wood fireplace, a 3-piece bathroom, and a wet bar—this space could easily be suited for added flexibility. Step outside to the expansive covered patio area that overlooks a spacious, fenced backyard, complete with a large 20x16 shed that’s equipped with electricity and could make a great home office. Surrounded by mature trees, the property offers plenty of privacy while still being conveniently located near schools, shopping & wineries. Don’t miss the opportunity to make this beautiful home yours! (id:24231)
3890 Brown Road Unit# 102
West Kelowna, British Columbia
Bright and spacious ground floor 2 bed, 2 bath condo in West Kelowna’s sought-after 55+ Monticello community! One of the largest floor plans in the complex, this thoughtfully designed home offers ideal separation between bedrooms — perfect for privacy when hosting guests. Enjoy peek-a-boo lake views from the kitchen, primary bedroom, and covered deck. The kitchen features a generous breakfast nook with deck access, while the cozy living room offers a gas fireplace and sliding doors to outdoor space. The primary bedroom is complete with a walk-in closet and ensuite. Additional highlights include new laminate flooring (2023), large dining area, separate laundry room with space for a freezer, two secured underground parking spots, and a storage locker. Monticello offers exceptional amenities: clubhouse with a social room that hosts card nights & happy hours, guest suites, workshop, gardening area, and RV parking. Steps to shops, dining, banks, medical offices, and more! Pet-friendly (1 cat or dog, size restrictions apply). Retirement living at its finest! (id:24231)
2080 Summit Drive Unit# 113
Panorama, British Columbia
113 is the most epic studio in Panorama. Wake up to early sun and look out over the pools to the ski hill and Monument Peak. Enjoy the oversized covered deck - hop over the fence and you’re right at the pools. This prime location is ski in ski out, close to the ski storage and parkade. Meticulously maintained and beautifully renovated with updated counter tops, floors, appliances and more! This unit is being sold fully furnished. Don't miss the opportunity to make this condo your mountain getaway and experience slopeside living at its best! Contact your agent today to schedule a viewing or with any questions! (id:24231)
6395 Whiskey Jack Road
Big White, British Columbia
Spacious 7 bedroom, 2,948 sf ski-in ski-out Big White stand-alone chalet right at the top of the village with 4 bedroom 4 bathroom primary suite, large 3 bedroom one bathroom lock-off. Stunning views from dual balconies with large .20-acre tree lined lot, exceptional privacy and lots of room for parking. With soaring ceilings, large wood timber construction, this chalet has all the traditional features you want to see in a spacious mountain retreat. Superb income potential with short term or medium-term rentals both a profitable option. Upstairs you will find a show stopping stone fireplace that stretches all the way to the vaulted ceiling in a versatile open concept kitchen, dining and living area, as well as three bedrooms all with ensuites and another downstairs with bathroom adjacent. The lock off suite with separate entry and laundry, 3 bedrooms, living and kitchen with full bath, has its own covered outdoor space as well. Fully furnished with basics and ready for your personal touches. This is your chance to make your dreams of owning a private mountain retreat come true. International buyers welcome here! Please view the tour and book your private tour today. (id:24231)
8000 Vedette Drive Unit# 44
Osoyoos, British Columbia
Live the Okanagan Lifestyle! Welcome to Osoyoos Villas, where luxury meets convenience in the heart of wine country. This exceptional three-story townhome offers the perfect blend of comfort, style, and location—just minutes from downtown Osoyoos and Osoyoos Lake. The ground level features a spacious double garage with direct access to your backyard. Upstairs, you’ll be captivated by the bright and modern open-concept kitchen and dining area, perfect for hosting gatherings or enjoying everyday meals. Step out onto two separate decks and soak in the Osoyoos sunshine. When winter rolls in, curl up in front of the elegant natural gas fireplace, creating a warm and inviting atmosphere. The top floor is home to a gorgeous primary suite complete with a walk-in closet and luxurious ensuite. You’ll also find a convenient in-suite washer/dryer, two additional bedrooms, and a full bathroom—ideal for families or guests. As a resident of Osoyoos Villas, you'll have access to a beautifully maintained outdoor pool—perfect for cooling off on hot summer days and enjoying the resort-style lifestyle. Enjoy breathtaking views from the primary bedroom or front deck and experience the best of Okanagan living, year-round! (id:24231)
970 Lawson Avenue Unit# 4
Kelowna, British Columbia
Proudly Presented by Wescan Homes! This brand-new, uniquely designed townhouse offers a double car garage and stunning views—a rare opportunity you won’t want to miss! The main level features two bedrooms, two full baths, a dedicated laundry room with side-by-side washer/dryer & sink, plus linen and coat closets for added convenience. On the second floor, experience a spacious open-concept great room, dining area, and a chef’s kitchen with custom cabinetry, quartz countertops, and a walk-in pantry. This level also includes a powder room and a luxurious primary suite with a 5-piece ensuite featuring a freestanding soaker tub, custom shower, separate water closet, a walk-in closet, and access to a generous deck with serene views—perfect for relaxation. The third floor is a true showstopper, boasting a huge rooftop deck designed for a hot tub—an entertainer’s dream with panoramic views. Additional highlights include a gas range, built-in microwave, French door fridge with bottom freezer, BBQ hookup on the deck, heat pump, electric car charger, finished security cameras, and pre-wiring for a security system. Don’t miss this incredible opportunity! Contact the listing agent for more details. (Photos are for visual representation; actual finishes and layout may vary.) (id:24231)
94 Chase Road
Christina Lake, British Columbia
Exact. Precise. Immaculate. Just a few words to describe this incredibly well built, executive style home! From beginning to completion this home was built with amazing precision! Engineered hardwood throughout! Clean neat trim! Travertine Tumbled marble tile in kitchen and bath! High end Birch Kitchen Cabinets! Mountain views off covered 8'6X33' back deck! Spacious 2nd floor bedrooms with 9' ceilings! Smart board siding! Owner is one of the most respected stone masons in the region! Check out the attention to detail! 23X25 double garage! Paving stone decks and driveway! Direct access to back of property off next street. Room to build a workshop! Call your REALTOR® today! (id:24231)
3178 Via Centrale Drive Unit# 2102
Kelowna, British Columbia
Welcome to this well-maintained 1-bedroom + den, 1-bathroom ground-floor condo which offers the perfect blend of comfort, convenience, and natural beauty.Featuring engineered hardwood and tile flooring, 9-ft ceilings, and an open-concept layout, the home feels bright and welcoming. The spacious den is ideal for a home office or guest space, and the primary bedroom offers direct access to a full 4-piece bathroom. It also contains a spacious storage unit at the entry. Step out to your private covered patio, just steps from the outdoor pool and hot tub—a perfect spot to unwind after a day on the course or trails. With 2 secure underground parking stalls, in-unit laundry, and heat and water included in the strata fees, this is a truly low-maintenance lifestyle. Set beside the Quail Ridge Golf Course, surrounded by trees and walking trails, you'll enjoy a relaxed, resort-like atmosphere—yet you're just 5 minutes to UBCO, Kelowna International Airport, Nesters Market, restaurants, coffee shops, and a pharmacy, and only 15 minutes to Midtown Kelowna. Whether you're investing, downsizing, or seeking a lock-and-leave Okanagan escape, this one is not to be missed. (id:24231)
4150 Hughes Road
Kelowna, British Columbia
DISCOVER THIS HIDDEN GEM!! First time on the market and ready for the next family to enjoy its 6+ acre property including lovely LAKE VIEWS AND BEAUTIFUL SUNSETS! This is a perfect place to raise the kids plus delight in the variety of fruit and nut trees, including hazelnuts, chestnuts, apricots, and cherries, adding to the property's allure and charm. Situated in a location with easy access to all that Kelowna has to offer, like championship golf courses and wineries like Tantulus & Spearhead, it's only a short drive to many beaches & schools for the kids. With its unique design and amazing custom rock fireplace, this property offers the perfect canvas to unleash your creativity and transform it into a stunning estate with plenty of space to expand. The pool is steel-reinforced concrete, and with a few touch-ups, it'll be fantastic for soaking up the summer sunshine. This property presents a rare opportunity to own a piece of Kelowna's history while creating a vision for its future. Contact your favourite realtor for a private tour today!! (id:24231)
3533 Carrington Road Unit# 313
West Kelowna, British Columbia
Third-floor condo at Aria on Two Eagles Golf Course offering 736 square feet of thoughtfully designed space, featuring 1 bedroom + a versatile den, 1 bathroom. Granite countertops, laminate flooring, stainless steel appliances, tiled cheater-ensuite bathroom, bright corner windows, central A/C, and a cozy fireplace. The large windows flood the space with natural light, and the large covered deck offers a front-row seat to sunsets. Covered parking, a storage locker. Nestled in an incredible location surrounded by mountains, Lake Okanagan, world-class wineries, parks, beaches, and a nearby boat launch, this is your chance to live where others vacation. No GST. No Property Transfer Tax. Just pure Okanagan living. (id:24231)
1030 Talasa Way Unit# 2315
Kamloops, British Columbia
Welcome to Unit 2315 at 1030 Talasa Way in the Alamar building, an elegant and modern two-bedroom condo nestled in the heart of Sun Rivers, one of Kamloops’ most sought-after communities. This third-floor unit offers stunning panoramic views of the Thompson Valley and river, visible from your private balcony—perfect for morning coffees or evening sunsets. The open-concept living space is bright and airy, featuring floor-to-ceiling windows that flood the space with natural light, while the contemporary kitchen is outfitted with granite countertops, stainless steel appliances, and ample cabinetry for all your storage needs. The primary bedroom is comfortably sized with a large closet, and the spa-like bathroom boasts sleek finishes and a deep soaker tub. In-suite laundry and secure underground parking add to the convenience. Located just steps from the award-winning Bighorn Golf & Country Club, hiking trails, and only minutes to downtown Kamloops, this location offers the perfect balance of nature and city living. Whether you're a first-time buyer, investor, or looking for a peaceful place to call home, Unit 2315 delivers a lifestyle of comfort, sophistication, and unbeatable views and is move-in ready! (id:24231)


