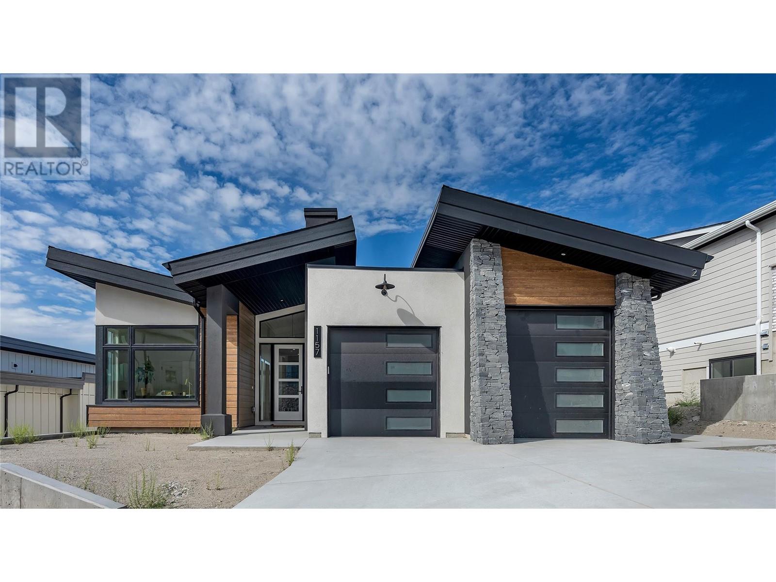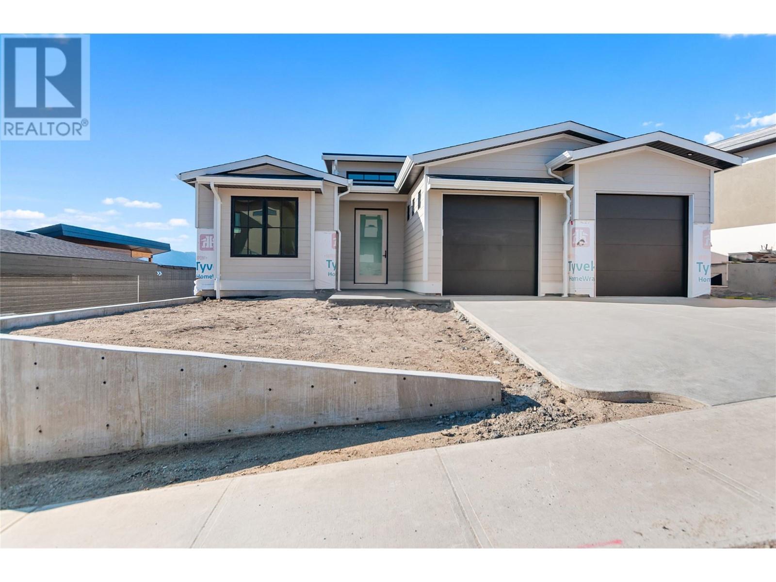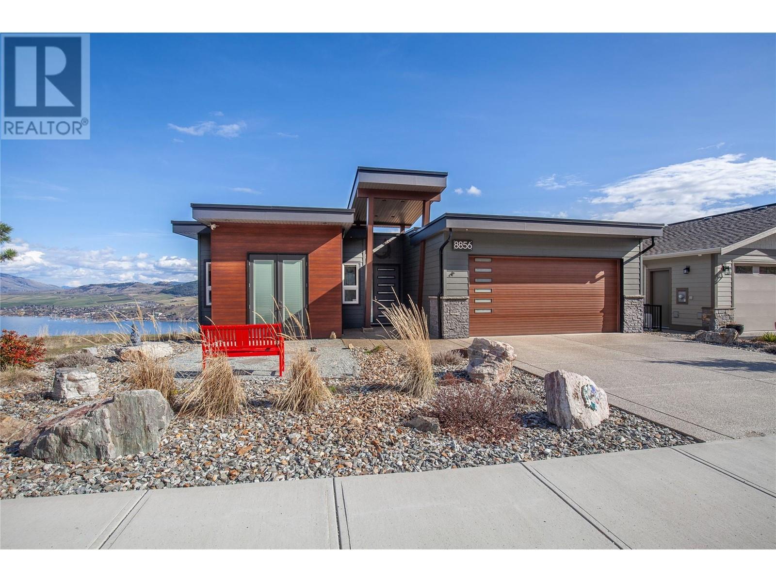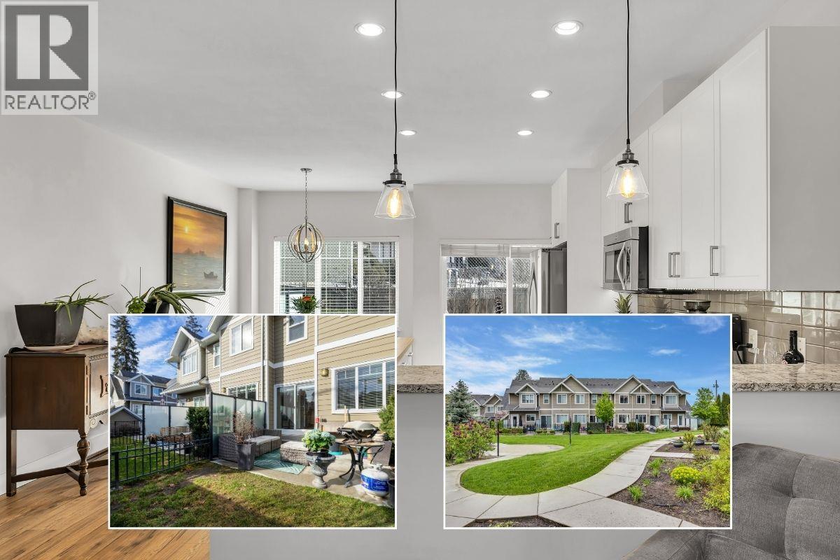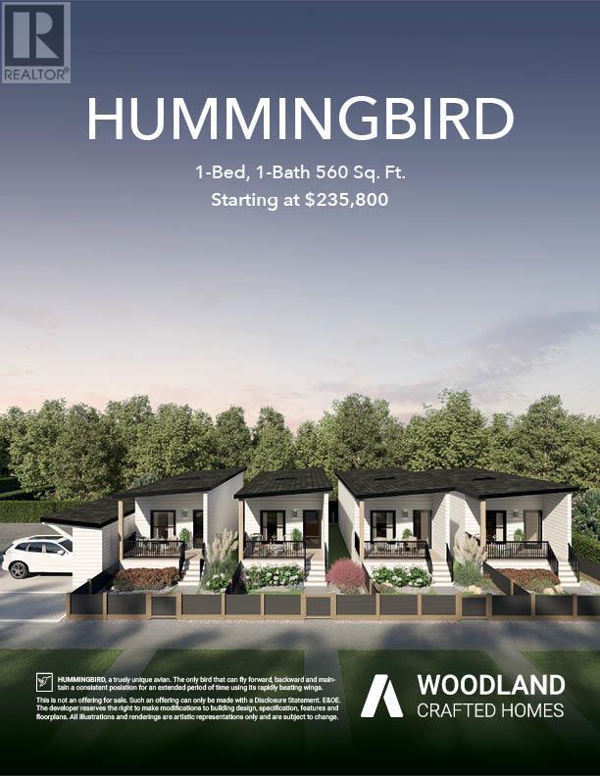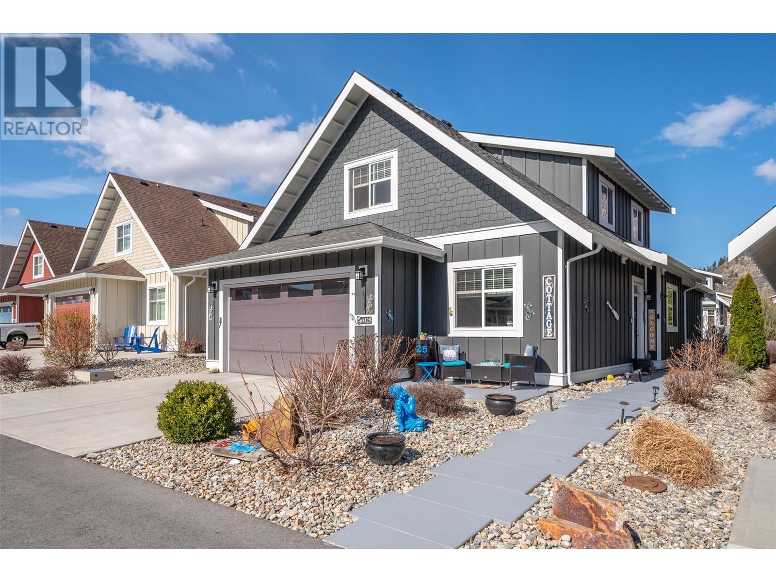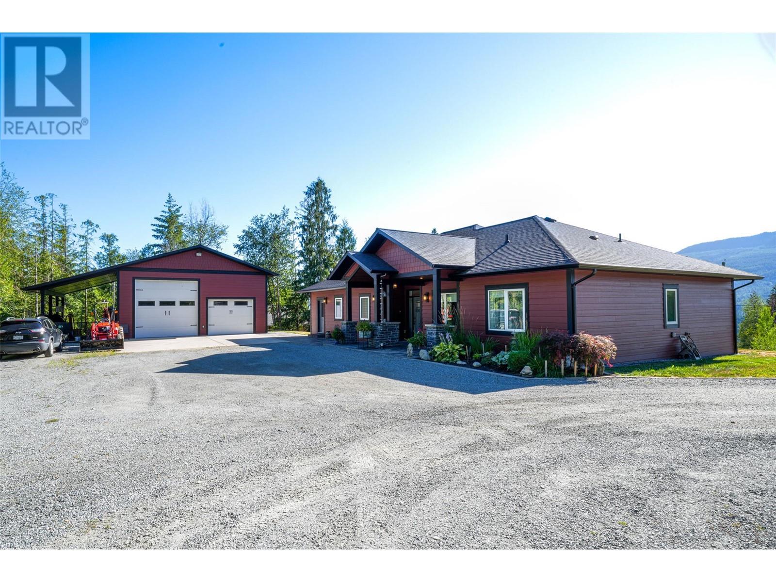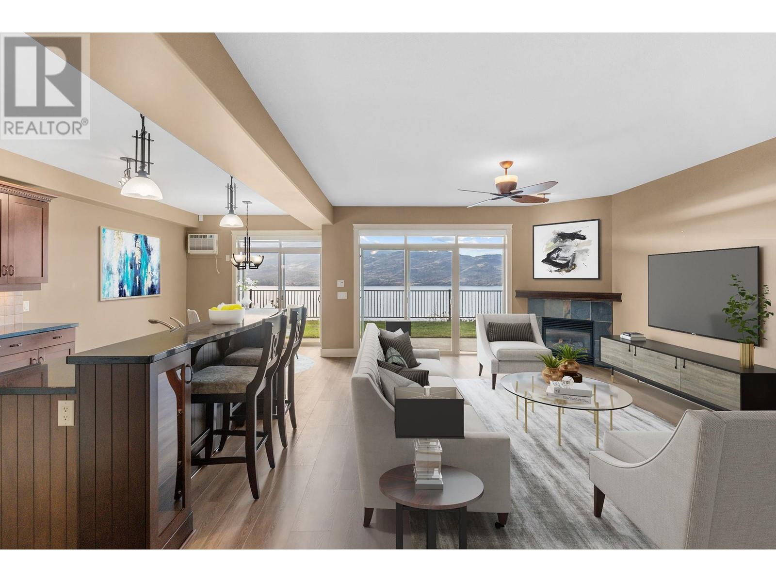1157 Elk Street
Penticton, British Columbia
Luxurious family home with legal walk-out suite. Welcome to this stunning 2400+ square foot home in the highly sought-after The Ridge Penticton neighborhood. Blending modern design with functional living spaces, this home is perfect for families or those seeking rental income. The main house includes 3 bedrooms and 2 1/2 baths in a thoughtfully designed open-concept layout. The living area features beautiful white oak engineered hardwood flooring, while the ensuite bathroom features matte porcelain tile. The vaulted ceilings enhance the airy and spacious feel of the home. The kitchen is equipped with quartz countertops, custom cabinetry, and high-end Bosch appliances, including a gas range. For added convenience, the Samsung washer and dryer are located in a multifunctional mudroom/laundry room, which has private access from the 2-car garage. A fully carpeted staircase leads to the lower level, continuing into the hallway and one of the bedrooms. The legal walk-out basement suite offers 2 bedrooms and 1 bathroom, making it perfect for long or short-term rentals following the updated provincial legislation. The suite has laminate flooring in the main living area, a private entrance from the street with stair access, a spacious 200+ square foot covered patio and an in-suite laundry. Located in a peaceful neighborhood with access to local amenities, parks, and schools, this property also offers excellent rental potential with its legal suite. (id:24231)
1143 Elk Street
Penticton, British Columbia
This modern home located at the stunning Ridge Penticton development is not one to miss! The main living area includes 3 bedrooms and 3 baths with a built in legal suite including 2 bedrooms and 1 bath. The entire main floor consists of engineered white oak hardwood flooring with the exceptions of the ensuite bathroom which has matte porcelain tile throughout. The stairs leading to the lower level are fully carpetetd and continue into the hallway and lower bedroom. The quartz countertops accentuate the beautiful custom cabinetry. Bosch appliances have been selected for the main living area which include a gas range stove, dishwasher and fridge. There is also a Panasonic microwave and Samsung washer and dryer. The two car garage accesses the house through the multifunctional mudroom, laundry room and pantry. Laminate is installed throughout the main area of the suite with matte porcelain tile in the bathroom. The suite has private access from the main street with stairs. The suite outdoor space also includes a 200+ square foot covered patio. The appliance package for the suite includes a Samsung fridge, dishwasher, electric oven, washer and dryer. (id:24231)
3286 Hurstfield Road
Blind Bay, British Columbia
First time offered. This quality 2010 built 4 bed 3 bath rancher with a basement and a bonus loft offers huge cottage appeal and lake access. If you prefer no stairs, the master suite, 2nd bedroom and living areas on the main are easily accessed from the upper parking with a carport. Exotic hardwood flooring sourced from sustainable Brazilian rain forests is abundant with Vinyl in high demand areas. Extra large kitchen prep areas allow for 2 cooks overlooking the open concept living area. An observation, conservatory-type room is perfect for wine tasting and may have one of the cooks distracted with a fabulous lake view from time to time. Or, heck, all of the time! Extra long heated garage has a convenient workshop set up. The promise of economical ownership is evident with Geo-Thermal heating and cooling for decades of trouble free service. A wood stove with radiant connection to primary ducting, provides auxiliary heat while quick proximity to an FUS accredited Firehall offers safety and low insurance premiums. Blind Bay has some of the lowest taxes in the province coming in at 1265.00 per year if you are over 65. A lake source submersible pump supplies endless water that is triple filtered and no monthly bills. All PEX plumbing and a new 40 Gallon HW tank. And now for a surprise. A fully compliant, licensed BUOY is included in the purchase price making this cottage a true lake home and one of a kind. Don’t miss this one. Check out the virtual tour and START PACKIN’. (id:24231)
8856 Tavistock Road
Vernon, British Columbia
This Architecturally-designed 4 Bedroom Rancher with Full walkout basement is one of a kind and not to be missed! Situated in the popular Adventure Bay area, with its own day-use pier and beach, you'll be living the Okanagan Dream every day! The minute you walk in the front door you'll appreciate the open floor plan, high ceilings, high-end finishing, unique style and more. This home is set up for work-at home couples, with bedrooms set up as offices on each level. The Main Floorplan offers 2 large bedrooms, 2 bathrooms including a large Master Suite with a fireplace, 2 walk-in closets, an ensuite with spa shower, heated floors and double vanities. In the kitchen, you'll be amazed by the amazing modern cabinets with quartz counters and an island breakfast bar. The open kitchen looks out to the vast Great Room area, with it's amazing gas fireplace, floor-to-ceiling windows and panoramic Lake & Valley views! The Great Room also provides easy access to the covered sundeck, perfect for entertaining, and nicely shaded. A beautiful laundry/mud room completes this level. The basement is set up for work and play, with a Rec Room area for family fun, leading to a patio with a hot tub! There's also a full bath, an under-garage storage room ready for your workshop or wired for a media room. Plenty of storage, including interior storage and a 21.5x22 garage. Large Driveway & low-maintenance landscaping. Too many features to list, ask for the complete build list, and book your showing! (id:24231)
600 Sherwood Road Unit# 55
Kelowna, British Columbia
Enjoy living in an ideal LOCATION in the HEART of the lower mission! This 3-bed, 2-bath 1412 sqft unit in the Enclave complex offers a great family-oriented setting. Featuring a spacious kitchen with stainless steel appliances and a functional butcher block island countertop. The living room features a fireplace with a custom built artisan live edge wood mantle with real rock. The unit has been updated with fresh paint, commercial flooring on the main level, and upgraded light fixtures. Enjoy the convenience of a large tandem garage or use the space for a gym or a man cave workshop. The patio area is positioned at a quiet location providing peace and privacy. The complex is pet-friendly and has a beautiful shared greenspace perfect for families. Just a short walk to the new Dehart Park, several schools, H2O activity centre, beaches, and nearby shopping and dining. This home is ideal for young families, downsizers, investors or anyone seeking a well-located, secure home in the heart of Kelowna. (id:24231)
994 Rockcliffe Road
Oliver, British Columbia
Beautifully Updated 4-Bedroom 2 bath Home with 1 bedroom In-Law Suite + Dream Workshop-- all on a 1/4 acre lot offering in the coveted Rockcliffe Neighbourhood. This spacious home features 3 bedrooms up plus a 1-bedroom+ den in-law suite with separate entrance. Washer and Dryer Downstairs currently, but the pantry upstairs does have the rough ins for stacking washer/dryer (Hot+Cold water, drain + a50 AMP 240V dryer power outlet) Thoughtful updates include hardwood cabinetry, modern countertops, updated flooring, PEX plumbing, a newer hot water tank 2022 , and a Jacuzzi soaker tub/shower. Stay comfortable year-round with an updated furnace and central air conditioning system. Outside, there’s ample parking for multiple large vehicles (50’+) and a fenced area around the impressive 38' x 24' detached shop, complete with a WETT-certified wood stove. The front yard has a covered cedar deck, a high-ceiling carport, and a grassy flat play area for kids. In the backyard, enjoy a brick patio with stunning mountain views. Additional features include a KFC chicken coop and greenhouse in the side yard. Don’t miss out—check out the Virtual Tour today! (id:24231)
12204 Westside Road Unit# 207a
Vernon, British Columbia
PRESENTATION CENTRE. OPEN HOUSE, 11-3PM SATURDAY MARCH 29TH AND SUNDAY MARCH 30TH. Introducing the perfect retreat nestled in the breathtaking North Okanagan Valley. Conveniently located just a few minutes from the shores of Okanagan Lake this brand-new 1-bed, 1-bath home is stylish and functional. The HUMMINGBIRD is designed for singles, couples and students and brings affordability and practicality back to the Okanagan. HUMMINGBIRD: 1-Bed, 1-Bath | 588 Sqft with Covered Patio | 84 Sqft, Optional Storage • Built in privacy wall on front patio • 30 inch fridge included, option • 4 piece bathroom, 5 foot tub / shower combo • Primary bedroom • Storage space in mechanical room when upgrading to on demand hot water system • Separate Laundry Closet • Maintenance / land use fee of $275/month. Only 10 minutes from Vernon, 25 minutes from Silver Star Ski Resort and close to beaches, boat launch, golf and hiking trails. SHORT TERM, RENTALS PERMITTED. Call for an Information Package today! (id:24231)
2450 Radio Tower Road Unit# 25
Oliver, British Columbia
This impeccably maintained, never rented, owner-occupied ""Burgundy plan"" home at the Cottages at Osoyoos Lake shows like new, and offers 2,010 square feet of beautifully appointed living space. The main floor features a generous, light-filled, open concept layout ideal for entertaining family and friends, and a luxurious primary retreat, both with direct access to the screened rear sunroom and patio with hot tub. The den, office or 4th bedroom, laundry room, direct garage access, guest powder room, and unique, landscaped front patio ideal for morning coffee complete the first floor. The second level features a spacious family room, loft reading nook or playroom, 4 piece bath and two spacious bedrooms with abundant storage. Baths feature luxurious heated floors! Ideal as a primary residence or a vacation getaway, this home provides maximum flexibility allowing for owner-occupancy, and both short (5 day minimum) and long term rentals. With easy access to Oliver and Osoyoos, this community provides an idyllic lakeside oasis surrounded by stunning mountain vistas and boasting incredible, resort-calibre amenities including park-like setting with extensive walking paths, 500 feet of private, sandy beach, boat slips, playground, off-leash dog park, and world-class clubhouse with pools, hot tub, fully equipped gym, stunning function room and sports court. First Nations Leasehold: NO GST, PROPERTY TRANSFER TAX OR VACANT HOMES TAX! Measurements per builder plans. Buyer to verify. (id:24231)
6209 Tatlow Road
Salmon Arm, British Columbia
Welcome to sprawling elegance in this custom built 2250 sqft rancher built with insulated concrete forms(ICF). So many tasteful details such as high vaulted ceilings with open beams and shiplap insides, vaulted ceilings in great room and a beautiful floor-to-ceiling stone gas fireplace. Hardwood floors grace the home throughout the main living areas & crown molding finishes the walls in all the bedrooms & den. The gourmet kitchen offers abundant cupboard & counter space with a large granite top island and the coolest light fixtures. Spacious rooms with a primary that boasts a large ensuite complete with soaker tub & separate tiled shower. Sit out on the covered patio and enjoy a beautiful mountain and valley views. Anyone would be over the moon for the 30 x 30 workshop with 200 amp power and has an RV and welding outlet. The shop is insulated and is currently not heated but has a gas line to it ready for hook-up. There is also a very convenient 2pc bath! The well has 2gpm with an additional 1500 gallon cistern for ample water. All of this on a manageable 2.47 acres in a rural setting just minutes into Salmon Arm or Enderby. (id:24231)
10529 Powley Court Unit# 101
Lake Country, British Columbia
Fabulous 2 bed, 2 bath entry level newer condo in the heart of Lake Country. Bright open design with loads of natural light overlooking farmers fields (ALR) and soaked in the morning sunshine cresting over the mountains. Stunning kitchen with maple shaker cabinets, stainless appliances, quartz counters and a great island with ample roof for entertaining. Generous primary bedroom complete with a 3 piece ensuite, fantastic second bedroom currently used as an office, huge covered concrete deck wired and ready for a hot tub. Ultra convenient location in Lake Country with easy access to the rail trail and Spion Kop hiking trails. (id:24231)
114 Skye Blue Loop
Princeton, British Columbia
Visit REALTOR website for additional information. Wake up to mountain air, sip coffee on your wraparound deck, and spend the afternoon paddling at nearby Allison Lake. This 6-bedroom, 4.5-bath home in Princeton’s peaceful Skye Blue Loop offers over 2,800 sq ft of relaxed, functional living on 0.801 acres. The open-concept main floor includes 2 bedrooms (one with ensuite), pellet stove, and direct deck access—perfect for entertaining or unwinding. Upstairs, the spacious primary suite features dual vanities and a soaker tub to recharge after a day outdoors. With 3 more bedrooms, upper laundry, and thoughtful updates like a 100-ft drilled well and 2023 roof shingles, this home blends comfort and practicality. A heated 600+ sq ft garage, fenced yard, gardens, and sheds complete the package. Surrounded by lakes, rivers, and trails, this is year-round adventure—priced $100K below assessed value. (id:24231)
4350 Ponderosa Drive Unit# 108
Peachland, British Columbia
Discover 1588 sq. ft. of luxurious one-level living in this beautiful 2-bedroom, 2-bathroom end-unit townhome, offering breathtaking lake views and an expansive 290 sq. ft. patio. Perfectly designed for both everyday living and a serene summer retreat. Step inside to find an open-concept great room with stunning lake views. The gourmet kitchen is a chef's dream, featuring sleek granite countertops, a large island, stainless steel appliances, and a spacious pantry for all your storage needs. The adjoining dining and living areas boast brand-new wide plank laminate flooring, while in-floor heating and central air units ensure year-round comfort. The cozy gas fireplace adds a touch of elegance to the space. The spacious master suite offers a true retreat, with a luxurious 5-piece ensuite and a generous walk-in closet. A second bedroom, which can also be used as a den, provides versatile living options. This unit offers plenty of storage space, including a conveniently attached single-car garage, one of the few attached garages in the complex! This home is ready for you to move in and enjoy. Don’t miss out on this remarkable opportunity to own a piece of paradise at Eagles View! Eagles View is an exceptional gated community with a vibrant community, clubhouse, gym, RV parking, and ample visitor parking available. (id:24231)
