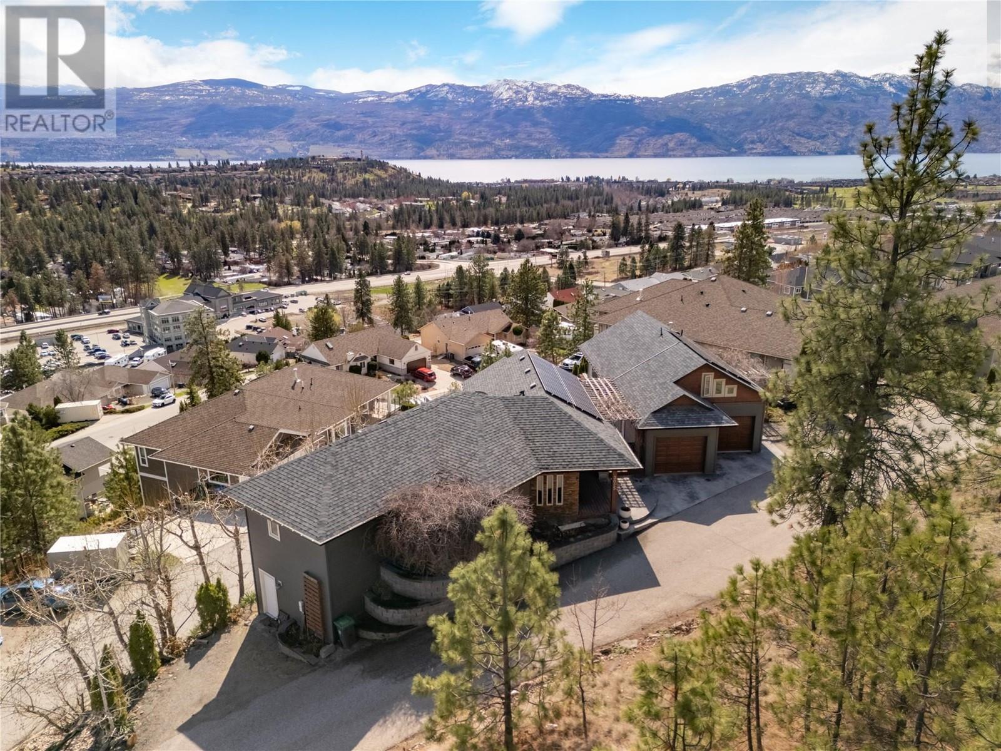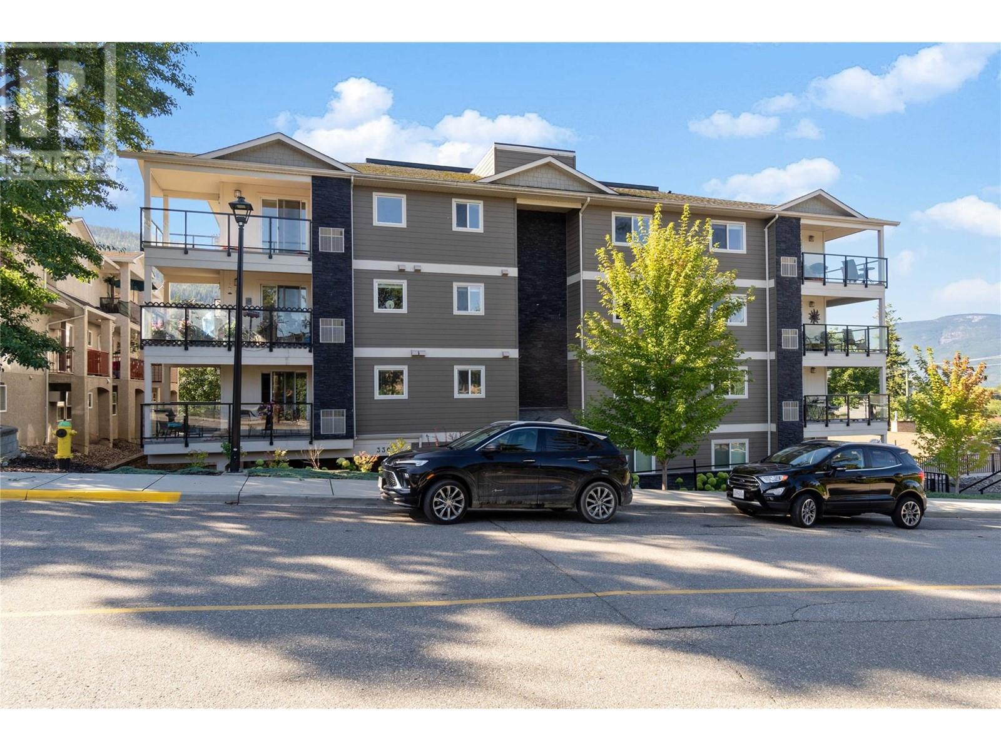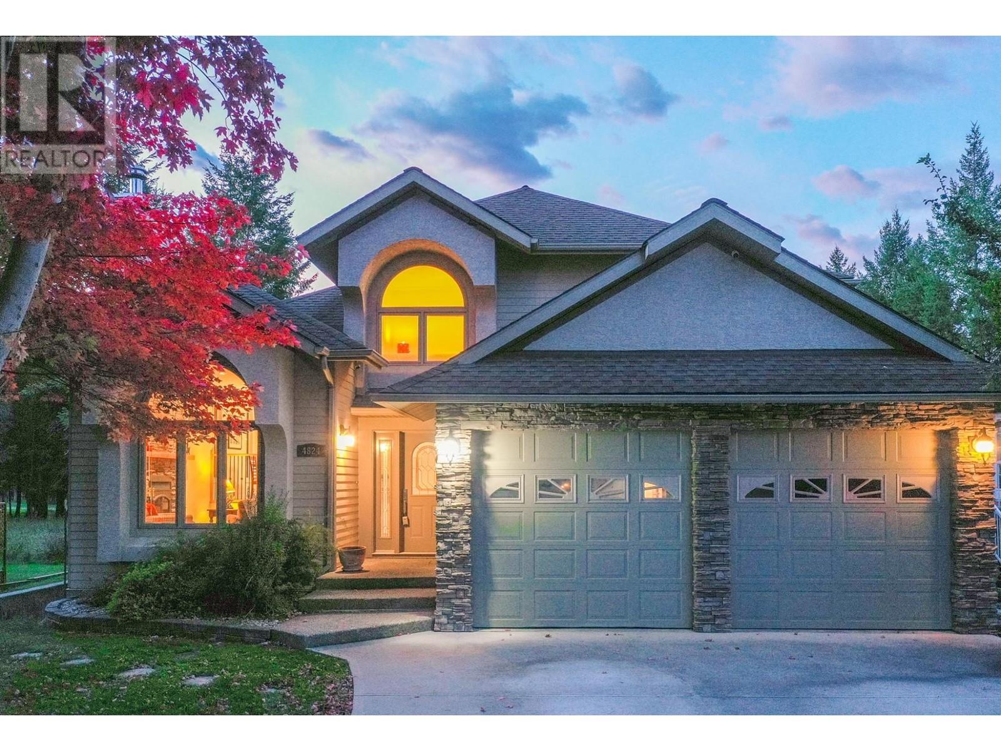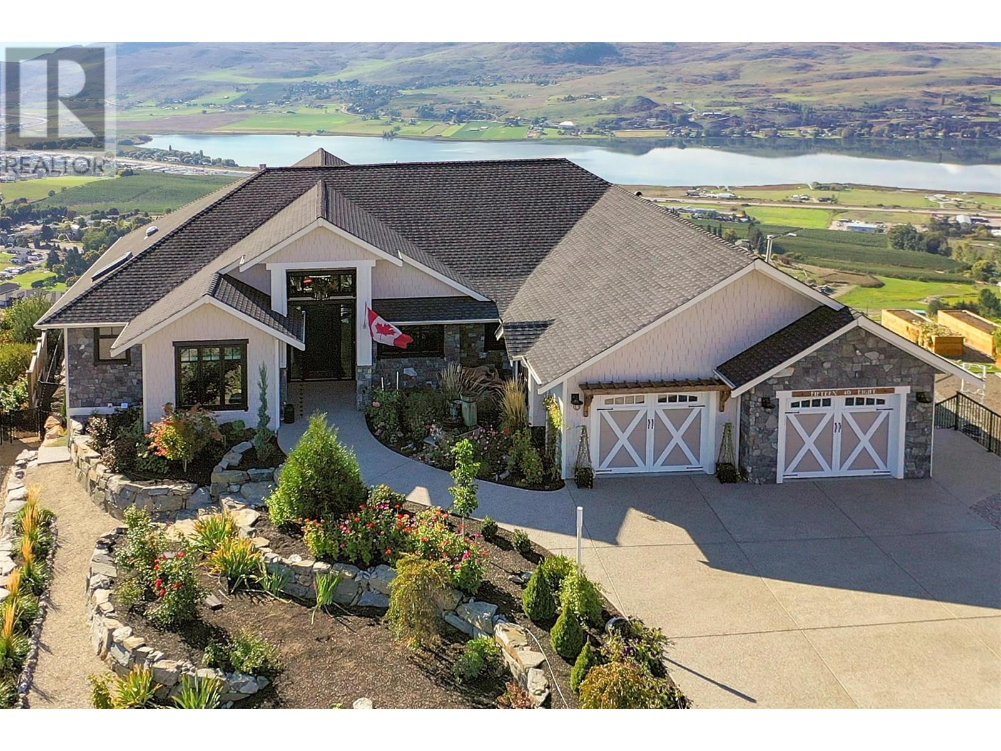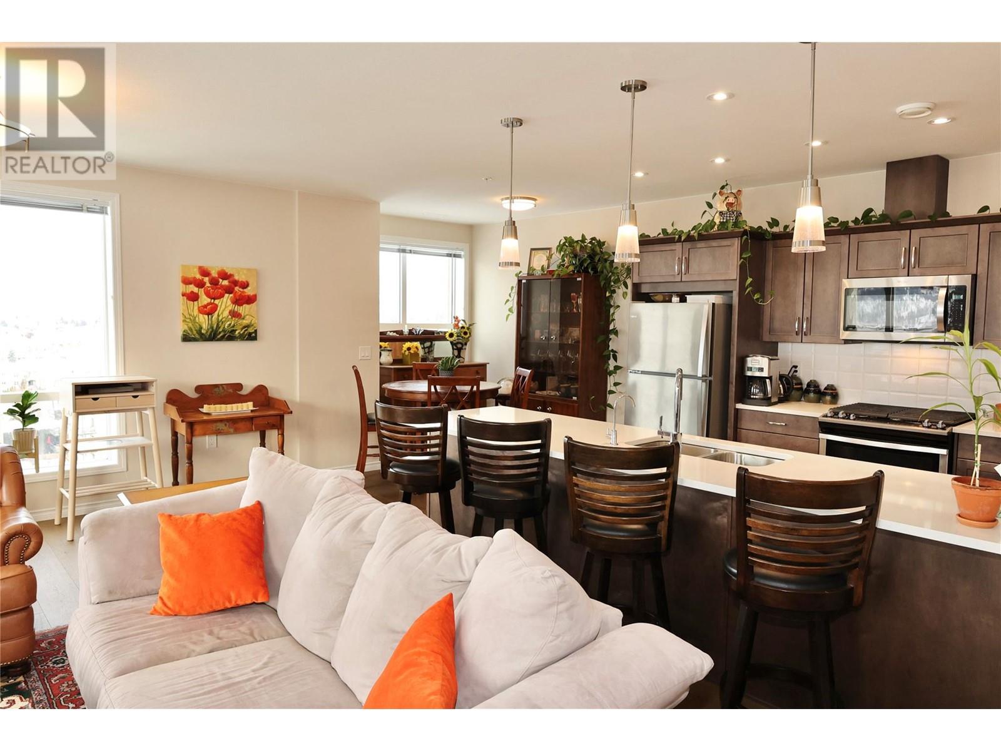3025 Ensign Lane
West Kelowna, British Columbia
A truly special offering—this multi-residence property blends architectural quality with flexibility, revenue potential, and future development opportunities. The primary home offers over 2,600 sq. ft. of thoughtfully updated living space with new countertops, paint, and recently upgraded appliances. Built with energy-efficient ICF concrete walls and enhanced by a 28-panel solar system, the home stays comfortable year-round with excellent soundproofing and in-floor radiant heat. Hardwood and slate flooring, gas fireplace, and quality finishings add to the overall appeal. Completely separate from the main home, the secondary residence functions like a stand-alone house offering 1386 square feet of living space. Vaulted ceilings, open-concept design, and a spacious loft create a light-filled living experience with privacy and character. This space has always rented at a premium and is fully legal with the City—ideal for long-term tenants, guests, or a high-performing Airbnb. A double garage with divided bays and additional storage adds further versatility. Together, both residences generate strong monthly income, making this property a smart investment or multi-generational living solution. Set in a quiet, established area with stunning views nearby, there’s also exciting development potential—whether adding a third dwelling or expanding the existing structures. A legacy property offering lifestyle, income, and long-term value. (id:24231)
330 4 Avenue Se Unit# 304
Salmon Arm, British Columbia
Check out this immaculate 2-bedroom apartment designed for individuals aged 55+ and above. Situated in downtown Salmon Arm, close to everything Salmon Arm has to offer. Within walking distance to everything. Some of it's many features include: covered patio, open-concept living space, cozy gas fireplace, modern style kitchen complete with stainless steel appliances, large bedrooms, no stairs, secure building, concrete constructed building, underground parking, storage room and elevator. Pets allowed with restrictions. Don't miss out on this opportunity to enjoy peaceful living with all the comforts of home in a prime location. Call today before it's gone! (id:24231)
2449 Harmon Road
West Kelowna, British Columbia
This modern home is set in peaceful Lakeview Heights with mountain views and just a short walk to many local vineyards and shopping! Inside you are greeted by hardwood floors and soaring ceilings that span through the open concept living space with large windows and 3-sided gas fireplace. The kitchen has been thoughtfully designed with granite counters, underlit soft close cabinets, walk-in pantry and is plumbed for a gas range. The main level is home to 3 spacious bedrooms including the primary suite with walk in closet and a 5-piece ensuite bath featuring quartz dual sink vanity + tile surround tub/shower combo. Convenient main floor laundry tucked away in the mud room leading to the double garage with built-in vac. Walk straight out to the covered patio with natural gas and continues to the fully fenced, private yard that backs agricultural land. Includes large shed for extra storage! Downstairs you’ll find a 4th bedroom, large unfinished storage area and another 3-piece bathroom with quartz countertops to match both main floor baths. The 2 bedroom, 1 bathroom legal suite has been finished with extra insulation and SONOpan for sound proofing, separate: electrical panel and hot water. The bright above ground windows, gas fireplace, entry closet and wrap around kitchen are welcome additions. This beautiful home has been finished with ethernet in all rooms, HE furnace with built in air purifier + cost saving HRV, new driveway extension and 2 security cameras. (id:24231)
3362 Skaha Lake Road Unit# 1204
Penticton, British Columbia
One of Skaha Lake Towers most prime units, a South West corner with unsurpassed lake views in Phase 3! This upgraded & customized unit is 1379sqft with 2 bedrooms 2 bathrooms + a den, with 2 gorgeous decks to enjoy the views from. The expansive open great room features engineered hardwood throughout, 2 sets of patio doors out to the huge South facing deck, a feature gas fireplace with modern tile, 9’ ceilings & a layout that offers great flexible options for furniture. This upgraded kitchen has sleek wood cabinets to the ceiling, is an extended size adding more cabinets & a built in microwave, has expansive counter space with a stunning huge peninsula to entertain at, quartz counters, & stainless steel appliances top it off. The customisations continue in the primary bathroom with a custom tile shower, hardwood floors run throughout all the rooms including the spacious guest bedroom & the dedicated den/home office. The primary bedroom enjoys its own deck, ensuite with double sinks & a walk in closet. This energy efficient unit has a gas hot water on demand unit, forced air heat & central AC. The suite has a storage unit on the same floor, a secure parkade parking spot, + the building has a dedicated bike locker room, common rec room & patio, & more. Enjoy living a short stroll to Skaha Lake with its gorgeous beach, parks, & walking paths. Plus enjoy conveniences nearby like Kojo sushi, the bakery and pizza shop, spinco, the Dragon Boat pub and more. This one is a must see! (id:24231)
4824 Mckay Street
Radium Hot Springs, British Columbia
Welcome to this beautiful custom built home backing onto the Springs Golf Course in Radium! Walking to the coffee shops and restaurants or out into the beautiful nature of the surrounding area. 4BED 4fullBATH. Superior quality finishings - Durable Hardy plank siding, metal clad windows, a unique airtight wood burning fireplace wonderfully heats the home, Real maple hardwood flooring throughout the main floor. MAIN FLOOR - kitchen with an east facing breakfast nook at the bay windows, enjoy the morning coffee sunrise. A formal dining room overlooks the beautiful living room with the cultured stone fireplace. A wonderful family room with large glass windows/french doors opening to the outdoor living area - enjoy the beautiful VIEWS of the trees and manicured fairway in the distance. A large bright Laundry room with a glass door to outside, wash sink and cabinets. Full bath with shower. TOP FLOOR - East Master Bedroom w/walkthrough closet to the ensuite with a glorious soaker tub, separate shower. 2 more bedrooms on this floor with a large full bathroom, front bedroom has a large walk in closet, laminate flooring throughout. BASEMENT WITH SEPARATE ENTRANCE - has 1bed & 1full bath, a 5th bedroom can be added here, create a spacious guest suite here. At the time of this listing the basement bedroom and bathroom are nearing completion - photos to follow. OUTDOOR - French glass doors to access the patio, fire pit on a paved area below which could also be a hot tub pad. 20x22 double attached garage, long driveway fits 4-6 vehicles. (id:24231)
3100 Kickinghorse Drive Unit# 11
Kamloops, British Columbia
Searching for a home with breathtaking views, that’s perfect for both entertaining & family life, in an exclusive yet friendly neighbourhood? Look no further than this stunning home located on 1.19 acres in beautiful Stoneridge Estates. Filled with light, this home was designed to take full advantage of the surrounding Landscape for both panoramic, unobstructed views & back yard privacy. You will be welcomed in through the double height foyer, with the option of heading strait into the large family room (complete with wet bar) or head up the impressive staircase to the main floor living areas. The main living room boasts jaw dropping views, electric fireplace & adjoins the dining room & Kitchen making the space ideal for both gatherings and cozy family meals. Also located on the main floor are a laundry room, 2 bedrooms a family bathroom & the master suite, complete with luxurious ensuite & lge walk in closet. In addition to the family room, the lower floor features a bedroom, an office, a 4 pce bathroom & a large mudroom with plenty of storage just off the garage. With a concrete driveway leading into the 600 sq ft garage there is plenty of parking available. This award winning home offers Luxury finishes such as Engineered wide plank hickory flooring, Italian porcelain tile, quartz countertops, high end appliances & fixtures. Request a feature sheet for more info on what this home and community have to offer! Measurements are approximate (id:24231)
3869 Angus Drive
West Kelowna, British Columbia
Experience breathtaking 180-degree lake views from this impeccably maintained semi-waterfront home, perched above Gellatly Bay. Step out your back door and onto the West Kelowna Lakefront boardwalk, with easy access to Okanagan beaches. This beautifully designed 4-bedroom, 4-bathroom home offers a fantastic layout. The main floor boasts an open-concept kitchen with maple cabinetry, a bright and inviting living room, a cozy fireplace, and a wraparound covered deck perfect for soaking in the scenery. A bedroom—currently used as an office—and a full bath complete this level. Upstairs, the primary suite showcases stunning lake views, a luxurious 5-piece ensuite, and a spacious bonus room alongside another bedroom. The walkout basement offers a fourth bedroom, a large recreation room, a full bathroom, and a generous laundry space. Additional highlights include a three-car garage with direct access to the main floor deck. Ideally located just minutes from downtown West Kelowna and all amenities, this exceptional home is a rare find! (id:24231)
9131 Smith Road
Vernon, British Columbia
Top to bottom renovated Lakeshore Living, this charm-filled Okanagan Landing property offers a steadfast structure that has stood the test of time with fully updated design and fixtures. 36 minutes from Kelowna Airport and 20 minutes to renowned Predator Ridge, the three-story home is surrounded by mature tree growth on a quiet, no thru road. Enter onto the living level, where a double-sided contemporary fireplace in the living/dining room adds style and warmth to both the interior and deck. Complete this glass railings and fabulous waterfront views, this space is wonderful for al fresco dining and entertaining. The nearby kitchen has been outfitted with copious white cabinetry, quartz countertops, stainless steel appliances, and an attractive tiled backsplash. On the middle level, four bedrooms await, including a master suite with 5-piece ensuite bathroom. Lastly, the bottom floor contains one additional bedroom, as well as the wine room with wet bar and family room. The laundry room on this level boasts a steam shower. At the waterfront, the private dock awaits with 6 ton boat lift, power, and lighting. (id:24231)
1548 Phoenix Drive
Vernon, British Columbia
Indulge in the allure of this distinguished 5 bedroom, 4 bath property, where opulence and grandeur unite to offer a truly extraordinary living experience. Marvel at the commanding vistas of three serene lakes that adorn the landscape, creating a setting of unparalleled beauty. Upon entering, one is instantly enveloped in a sense of sophistication, as the soaring vaulted ceilings with open beams exude an ambiance of spaciousness and refinement. The open-concept design seamlessly integrates the state-of-the-art kitchen, high-end appliances, and custom cabinetry. Floor-to-ceiling windows frame the picturesque views, drenching the interior in natural light. Relax by the grand stone fireplace in the living room. The master suite exudes luxury with its walk-in closet and spa-like ensuite, while your furry companion will revel in their own spa-like doggy bath. The walkout lower level presents an abundance of recreational and social spaces, with a live-edge bar and another cozy fireplace, ensuring endless entertainment options. Step outside into your beautifully landscaped yard and watch the sunset from your hot tub while taking in the amazing views. Included also is a self-contained two-bedroom suite ideal for guests or a licensed BNB. Experience the epitome of elegance and comfort in this exquisite residence, where every detail has been meticulously crafted to perfection. (id:24231)
1202 Trevor Drive
West Kelowna, British Columbia
This custom-designed executive residence, perched in prestigious Lakeview Heights, offers an exceptional blend of space, comfort, and Okanagan lifestyle. Spanning over 4,800 square feet on a generous 0.29-acre lot, this beautifully crafted 5-bedroom, 5-bathroom home is tailor-made for family living. Inside, you’ll find a thoughtfully designed layout featuring a beautifully remodeled kitchen with an oversized island, multiple light-filled living areas, and elegant finishes throughout. The main level offers both formal and casual spaces, a home office, and a spacious recreation room. Upstairs, the luxurious primary suite is joined by 4 additional bedrooms and a versatile loft—ideal for a media room, gym, or creative space. The private, fenced backyard is an entertainer’s dream, complete with a covered patio, gas fireplace, and stunning lake and vineyard views. It’s already prepped for your dream outdoor oasis with an engineered retaining wall in place for a future pool. The lower level also features a bonus room, perfect for a gym or secondary office. Situated on a quiet, no through road and nestled beside a large park and scenic trail network, this home offers unparalleled privacy, tranquility, and access to nature. Unwind by one of the three cozy fireplaces, or soak in the unobstructed lake, vineyard, and mountain views from your expansive windows and elevated deck spaces. This is more than just a house—it’s a place where your family can thrive. (id:24231)
5251 Buchanan Road
Peachland, British Columbia
This exceptional Peachland estate offers a rare combination of luxury and functionality. Situated on .31 acres with easy access to sandy beach and 52 feet of lakefront. The meticulously landscaped and fenced rear yard creates a private sanctuary. The main residence boasts an elevator that conveniently connects all three floors ensuring accessibility for everyone. The open concept floor plan features a stunning glass wall that opens onto a large stamped concrete deck. This offers breathtaking views of the lake, mountains, pool, and dock. The spacious primary suite includes an attached office, a luxurious ensuite, a private deck, and a laundry room. The home also features a new hot tub on a covered deck overlooking the lake. Above the spacious three bay garage, featuring new epoxy floors, is a charming guest cottage. It is complete with four bedrooms, kitchen, and laundry and one and a half bathrooms. A breezeway seamlessly connects this to the main home. Enjoy outdoor living with an inground heated pool overlooking the lake. There is a pile driven dock equipped with a 7-ton boat lift. (id:24231)
3346 Skaha Lake Road Unit# 1202
Penticton, British Columbia
Experience breathtaking sunset views in this charming, nearly-new 2-bedroom (plus den), 2-bathroom condo just a short stroll from Skaha Lake. This impeccably maintained residence boasts upgraded hardwood floors, a gas stove, quartz countertops, stainless steel appliances, a water filter upgrade, high ceilings, and a cozy gas fireplace. The expansive windows flood the open and spacious living area with an abundance of natural light.Constructed with concrete for tranquility, the elegant floor plan ensures optimal privacy between bedrooms. Additional features include on-demand hot water, quality construction, and affordable, low strata fees. Secure underground parking, along with a convenient storage locker on the same floor, simplifies transportation, whether you choose to drive or bike around town.Why wait for new construction when this home is move-in ready and waiting for you? Explore every corner of this delightful property with the attached 3-D tour. (id:24231)
