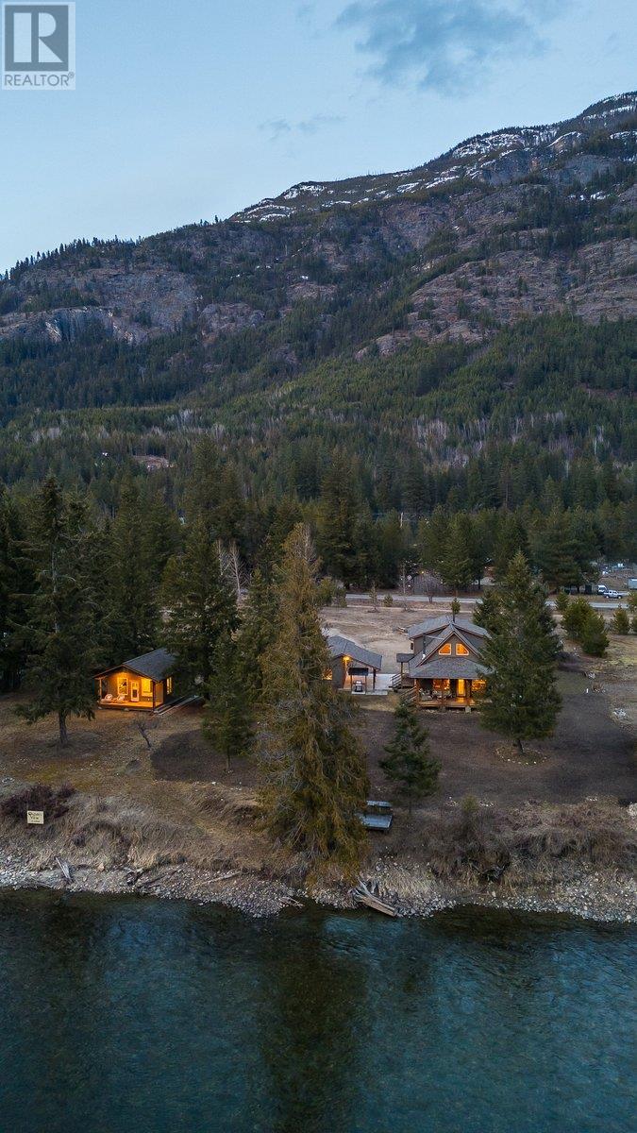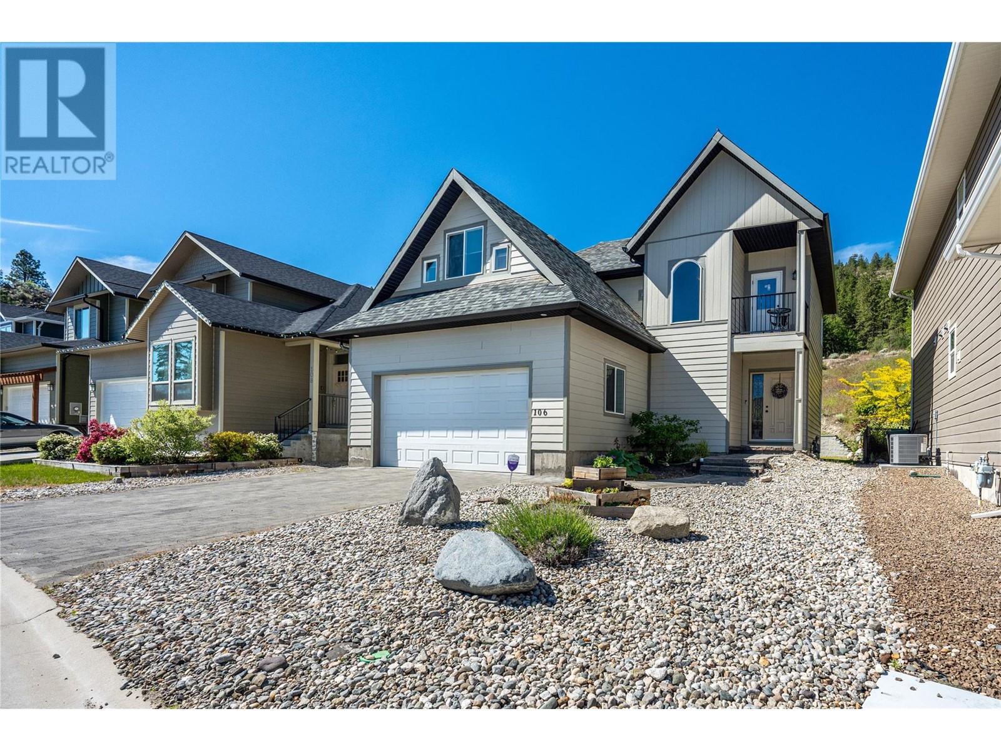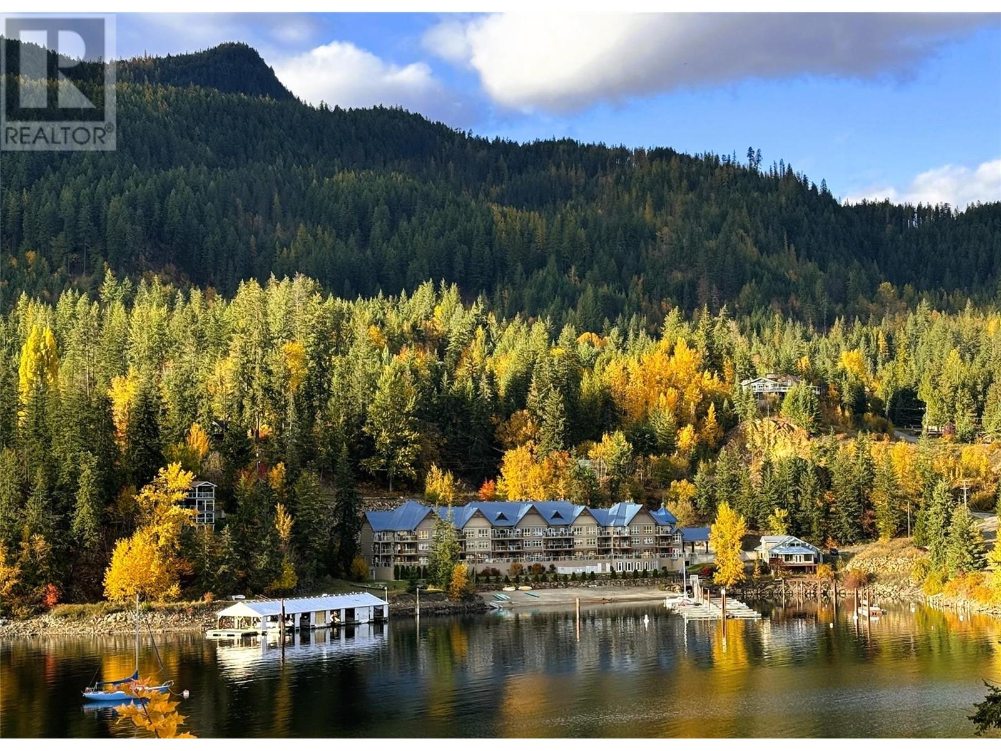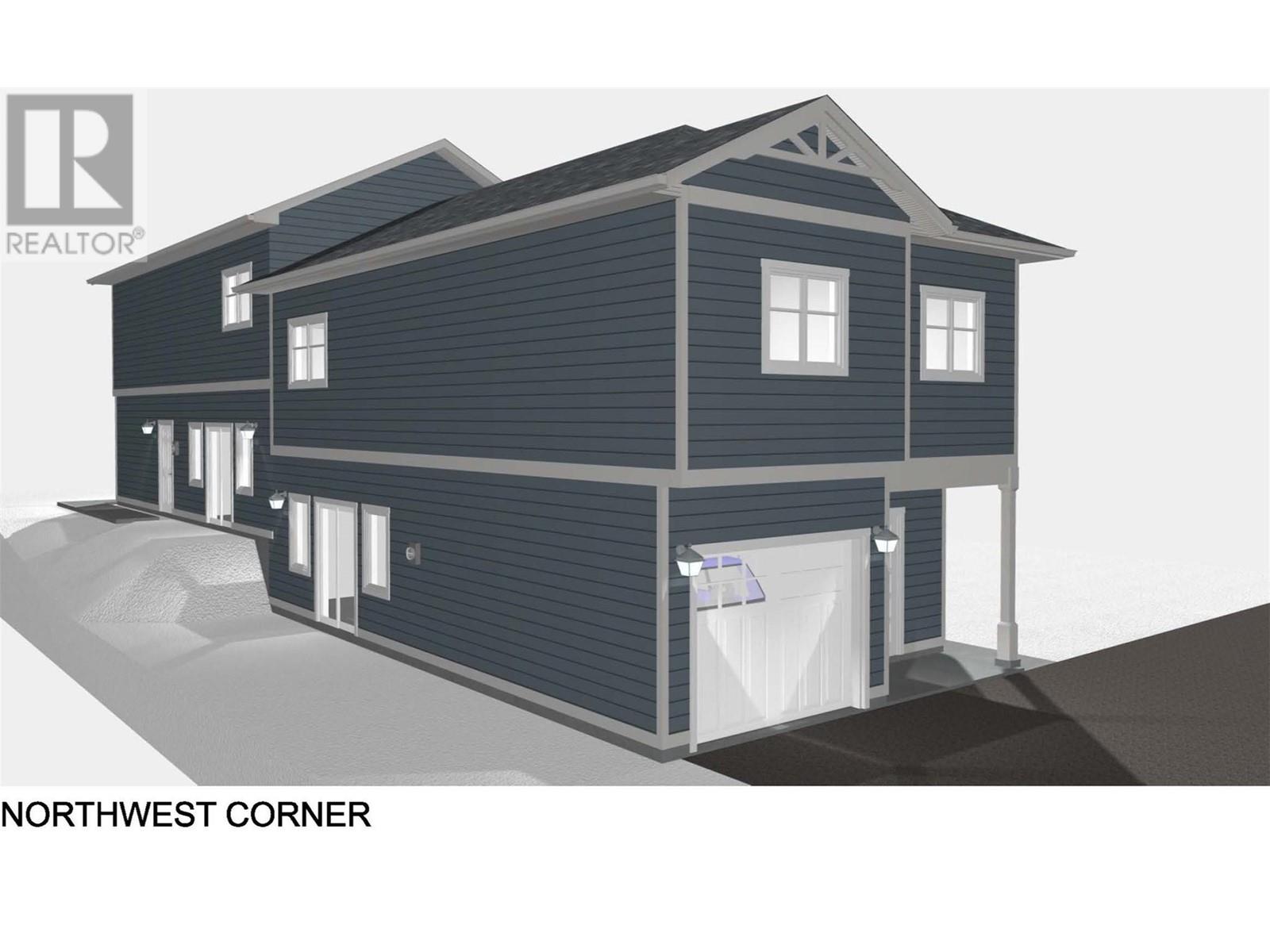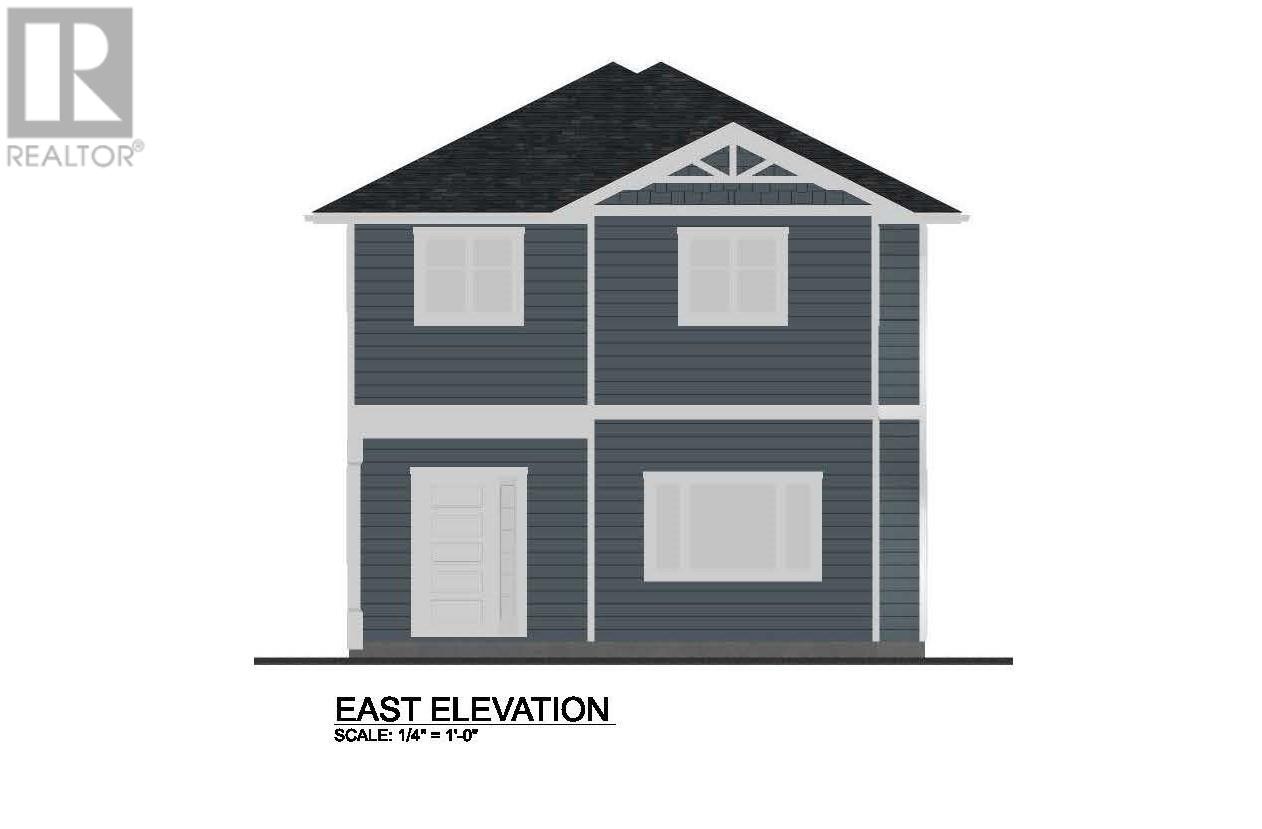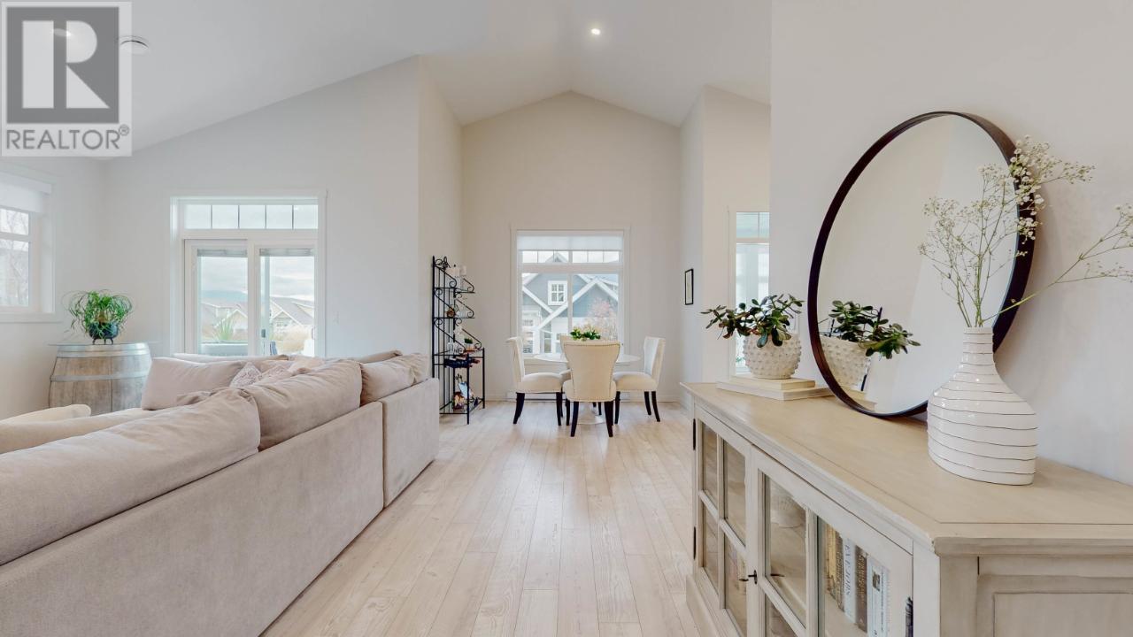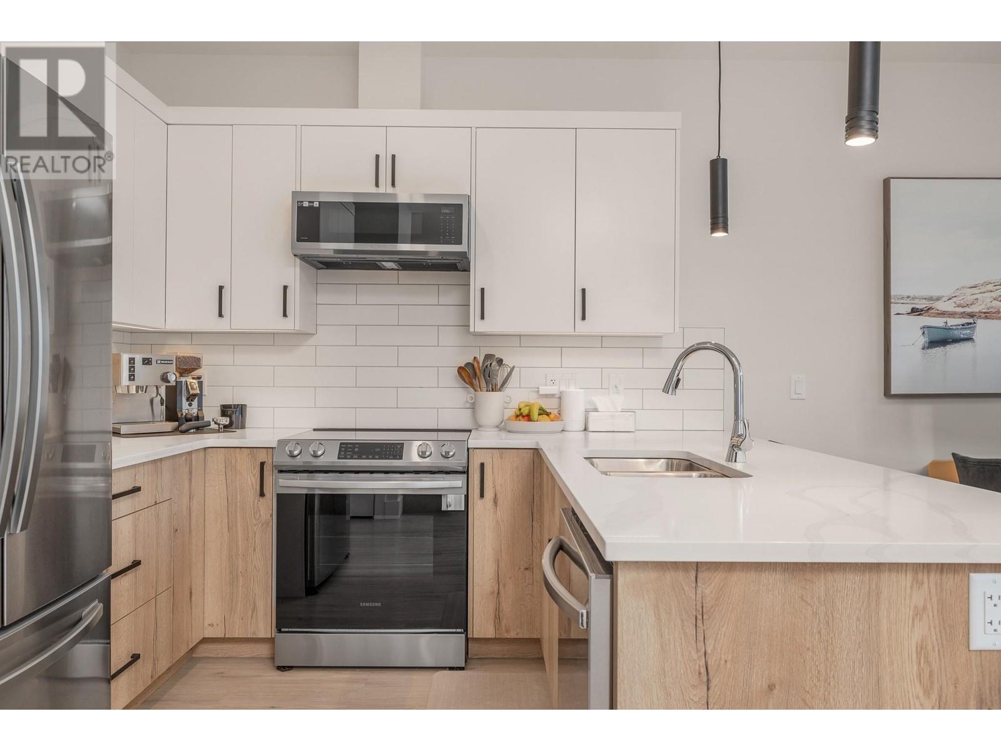3671 Passmore Upper Road
Passmore, British Columbia
This special riverfront home is available on the market for the first time! This 3 bedroom, 2 bathroom 2016 modern home is move in ready. It has an additional high quality modern one bedroom cabin, making rural living inviting and possible for anyone. The flooring throughout is easy to care for and quality slate, cork and laminate. Both the home and the cabin have timber frame covered decks with river views, are high quality builds, efficient and equipped with heat pumps including A/C, separate laundry and a sophisticated water filter system. The main house has an energy efficient on demand water system as well as an efficient cozy Blaze King wood burning stove. The property is just over 1.7 acres with easy access, a timber frame carport , side by-side insulated shop, ample outdoor parking for multiple vehicles including off season vehicles. The yard in low maintenance and gently sloping; includes a fenced raised garden area and has been newly seeded with added top soil. The river is easily accessed for those who want to enjoy kayaking, floating or swimming the Slocan River. The home is bright with an abundance of windows and feels spacious with open vaulted ceilings. Take in the mountain views and 220 feet of river front from the timber frame covered decks. Enjoy the starry nights from the privately situated hot tub. The local Co-op is only a few minute drive away. Rails to Trails and the Bus Stop are both within walking distance. (id:24231)
14395 Herron Road Unit# 106
Summerland, British Columbia
Welcome to The Cartwright, a premier bare land strata community located just minutes from downtown Summerland. This 2,750 sq ft home offers functionality across three thoughtfully de-signed levels. On the main floor, you'll find a convenient two-piece bathroom, a formal dining room, a well-appointed kitchen, a spacious living room, and a laundry room directly off the gar-age. Adjacent to the dining room, a generous deck provides an ideal space for entertaining and enjoying the outdoors. The upper floor boasts four bedrooms, including a luxurious primary suite complete with a walk-in closet and a four-piece ensuite featuring a relaxing soaker tub. An addi-tional four-piece bathroom serves the remaining bedrooms, offering comfort and convenience for family and guests alike. The lower floor is a haven for relaxation and recreation, featuring the ul-timate man cave, a four-piece bathroom, and ample storage space. The perfect home, nestled in a great, friendly neighbourhood, for those seeking both convenience and serenity. (id:24231)
1580 Tower Ranch Drive
Kelowna, British Columbia
TOWER RANCH FORMER ""SHOW HOME"" on one of the Biggest Most Private Lots in Solstice that sides onto a Wooded natural setting and enjoying Panoramic Views over the Valley, City, Mountains! Double garage + 2 Double Concrete Driveways! 3 bedrooms, 3 full bathrooms! Brick accented Front Semi covered Courtyard! Beautiful Spacious open plan with multiple decks front and back for morning coffee and amazing sunsets! Wide plank maple hardwood, quartz counter tops, modern warm white decor. Large 2 tone white/slate shaker kitchen with big island, quality appliances, gas stove, Quartz counters, glass subway tile, and oodles of cabinets - great for entertaining! Gas rock feature fireplace in Great Room with awesome Views! 4 piece main bathroom. 2 beds up. Large primary bedroom, luxurious 4 piece Ensuite, heated tile floors, walk in closet. 3rd bedroom at grade level, a huge family room and 4 piece bathroom. Massive 27'x21' Double garage for all the toys! Large beautiful xerra-scaped lot with extra parking, quietly situated beside a natural wooded setting and enjoying a View from the Lake to the Airport…this home is set apart! Golf cart to Tower Ranch Golf, clubhouse and fitness centre. Assignment of a secure 99 year lease. Lease = $803.12/month, access to the Tower Ranch full fitness centre, owners lounge $30/mo. Parkbridge Maintenance fee $51/mo. Strata Fee $60.35/mo. The Solstice development offers the best in Okanagan luxury golf course living! (id:24231)
550 Rainbow Drive Unit# 305
Kaslo, British Columbia
Welcome to this exquisite top-floor unit, offering a spacious 844 sq ft layout, situated on the picturesque shores of Kaslo Bay and conveniently located near all the town's amenities. This one-bedroom, plus den, and two-bathroom unit boast high-quality finishes and tasteful updates throughout. From granite countertops and quality craftsmanship kitchen cabinets to crown moldings and Italian tiles in the bathroom, every detail exudes luxury and comfort. Enjoy stunning views of Kootenay Lake and the surrounding mountains from the large windows or while relaxing on the balcony. Convenience is paramount with in-suite laundry and a storage locker down the hall. The complex also offers underground secured parking, elegantly furnished lobbies adjacent to the elevator, a communal meeting area, and an outdoor hot tub. Overall, this lakeside condo offers a perfect blend of luxury, convenience, and natural beauty, making it an attractive choice for those seeking a tranquil and hassle-free lifestyle. (id:24231)
2345 Butt Road Unit# 305
Westbank, British Columbia
Welcome to the newly completed Abode, a sold-out and highly sought-after development in the heart of the Westside. This stunning unit offers breathtaking lake and city views from the quiet side of the building. Featuring 2 bedrooms, 2 bathrooms, and 9-foot ceilings, this modern home is designed for both style and comfort. The elegant interior boasts quartz countertops, stainless steel appliances, and durable vinyl plank flooring throughout. Beyond your private retreat, enjoy an array of top-tier amenities, including a guest suite, fully equipped fitness center, bike storage and repair station, dog wash station, and electric vehicle charging. The exclusive Connect Lounge offers a perfect space to relax and socialize. With secure underground parking and a prime location within walking distance to restaurants, cafés, and shops, this home is ideal for those seeking both convenience and luxury. Don’t miss your chance to own in this exceptional community (id:24231)
256 Peace River Crescent
Tumbler Ridge, British Columbia
Great home in the middle bench close to the elementary school and outdoor recreation. Beautiful kitchen with island and open concept to the living room and dining room. Updated bathrooms, flooring and doors. Step out the primary bedroom to a deck overlooking your backyard. The downstairs features a basement entry, woodstove, family room, rec room, a 4th bedroom and second bathroom. Great location on the middle bench within walking distance to the elementary school but far enough away for privacy. (id:24231)
11612 Victoria Road S Unit# 101
Summerland, British Columbia
Brand new half duplex near Giants Head Elementary in Summerland! Two storey, 1,324sqft, 3 bed, 3 bath home. Best part is no strata fees and no restrictions! Main floor with open concept living room to kitchen with all new appliances and a 2pc bath. Upstairs you will find your primary bedroom with large walk-in closer and 4pc ensuite, 2 bedrooms, another 4pc bath & full laundry room! Private fenced yard with patio, single car garage with additional parking stall. Near Dale Meadows sports fields, close to Giants Head Mountain Park, and a short distance to all downtown Summerland has to offer! Property is currently under construction with estimated completion early 2025. Contingent upon final subdivision registration. Contact the listing agent to learn more! (id:24231)
11612 Victoria Road S Unit# 102
Summerland, British Columbia
Brand new half duplex near Giants Head Elementary in Summerland! Two storey, 2,297sqft, 4 bed, 4 bath home. Best part is no strata fees and no restrictions! Main floor with open concept living room to kitchen with all new appliances, a 2pc bath, storage room plus a flex room – use as 4th bedroom, rec room or office space! Upstairs you will find your primary bedroom with large walk-in closer and 4pc ensuite, 2 bedrooms, another 4pc bath & full laundry room! Private fenced yard with patio and 2 off street parking stalls. Near Dale Meadows sports fields, close to Giants Head Mountain Park, and a short distance to all downtown Summerland has to offer! Property is currently under construction with estimated completion early 2025. Contingent upon final subdivision registration. Contact listing agent for more! (id:24231)
4000 Redstone Crescent Ne Unit# 221 Lot# S Lot 32 P
Peachland, British Columbia
2 bed, 2 bath, Top Floor, End-unit Townhouse offering 1,228 sq/ft of spacious living and a Huge covered wraparound deck. Prime location at the end of the street, with stunning unobstructed green space views, including Pincushion Mountain. Serene and peaceful, it is surrounded by endless hiking and walking trails. It features an open floor plan with vaulted ceilings, expansive windows, high-end custom blinds, hardwood flooring, and extra-large decks with a gas BBQ outlet. The designer kitchen features a large island with bar, granite countertops, a pantry, s/s appliances, a gas stove, with tons of custom white maple shaker cabinetry. The large, vaulted ceiling Master bedroom has his and her closets and a spa-like 5 piece ensuite with a deep soaker tub. Additional features: high-efficiency Geothermal Heating/Cooling which is included in the low strata fee, smart home doorbell/thermostat, central vac, gas fireplace, garage, new dimmer switches on all indoor/outdoor lighting, new carpeting and freshly painted. This home is minutes away from everything the Okanagan has to offer - including a brand-new golf course that will be completed in 2026, which is just a stroll away. Pets are allowed with no size restrictions. (id:24231)
935 Academy Way Unit# 207
Kelowna, British Columbia
For more information, please click Brochure button. 935 Academy Way is the closest U-One building to UBC Okanagan—just a 5-minute walk to campus! No car needed! This bright, fully furnished 3-bed (2 bed + den), 3-bath unit (#207) is above the lobby, offering a larger 280 sq. ft. balcony with mountain and campus views. With 1,049 sq. ft. of living space, it’s bigger than most! Steps from the elevator, the entry has a long mirrored closet. The modern kitchen features a large island/eating area and durable vinyl plank flooring throughout. The spacious living room includes extra storage shelving for each tenant. A separate laundry area provides additional storage beside the washer/dryer. One windowless bedroom (den) has a remote-controlled ceiling fan and a bathroom with shower nearby. The other two bedrooms have ensuite bathrooms with bathtubs. A new heating/cooling system was installed in 2022, and there are no water or gas bills! Plus, you get one underground parking stall—the closest to the elevator—plus a visitor parking pass. Transit is nearby, and Kelowna Airport (YLW) is just 4 minutes away. A corner store and pizzeria are next door for convenience. U-One is a safe, highly sought-after building, perfect for students and a fantastic investment opportunity. (id:24231)
2450 Radio Tower Road Unit# 1a
Oliver, British Columbia
Charming Cottage Retreat at The Cottages – Priced to Sell! Discover the perfect getaway or year-round home with this stunning 1A Rancher, featuring the sought-after Gala Floor Plan. Immaculately upgraded, this one-level beauty boasts an extended 2-car garage, a heated sunroom/patio, and soaring vaulted ceilings, creating an open and airy living space. The home’s Southern Exposure fills it with natural light, enhancing its warm, inviting atmosphere. Located just a short walk from the pool and lake, yet nestled in a private, green-filled corner, this home offers the best of both worlds—convenience and seclusion. The open-concept living, dining, and kitchen area, complemented by a cozy fireplace, is perfect for entertaining or simply relaxing. The space is further enhanced by the tranquil setting, offering the peace and privacy you desire. The Cottages community offers endless amenities, including walking trails, a private beach, pickleball courts, playground, dog park, a clubhouse with two pools and hot tubs, and even a large dock with boat slips. Whether you're looking for a vacation rental, a second home, or a primary residence, this home is ideal for snowbirds, families, or anyone looking for a low-maintenance lifestyle in a family-friendly community. Short term rentals allowed for income potential, adding even more value to this already incredible opportunity. Don’t miss out—schedule a showing today and experience the lifestyle that awaits you at The Cottages! Gorgeous furniture negotiable for an investor buyer! All measurements provided by ITS Real Estate. (id:24231)
1999 15 Avenue Unit# 43
Vernon, British Columbia
Fabulous townhome in Hillview Heights! Experience the essence of elevated Okanagan living in this newly constructed, upscale residence located in the sought-after, family-oriented community with 2029 sq. ft. This exquisite 3-bedroom, 4-bathroom townhome showcases a contemporary design with extensive UPGRADES throughout. The MAIN FLOOR has an open-concept great room feel with lots of natural light and features a designer gourmet kitchen appointed with upgraded stainless steel appliances and induction cooktop. The adjoining living and dining areas offer seamless access to a covered patio, perfect for year-round enjoyment and BBQs. UPSTAIRS, the serene primary suite includes a spacious walk-in closet and a luxurious four-piece ensuite, two additional generously sized bedrooms, a full bathroom, and a well-located laundry room complete the upper floor. The fully finished LOWER LEVEL offers additional flexible living space—ideal for a family room, media area, or home gym—alongside a fourth bathroom and a storage area. Perfectly positioned just minutes from the lakes, world-class golf courses, biking trails, excellent schools, shopping, and fine dining. The Kelowna Airport is conveniently located only 35 minutes away. This pet-( 2 pets) and rental-friendly complex-(30 day min) boasts low strata fees and no rental restrictions. A truly exceptional offering with a long list of thoughtful upgrades. Presently occupied by wonderful tenants that will move out June 1st. (id:24231)
