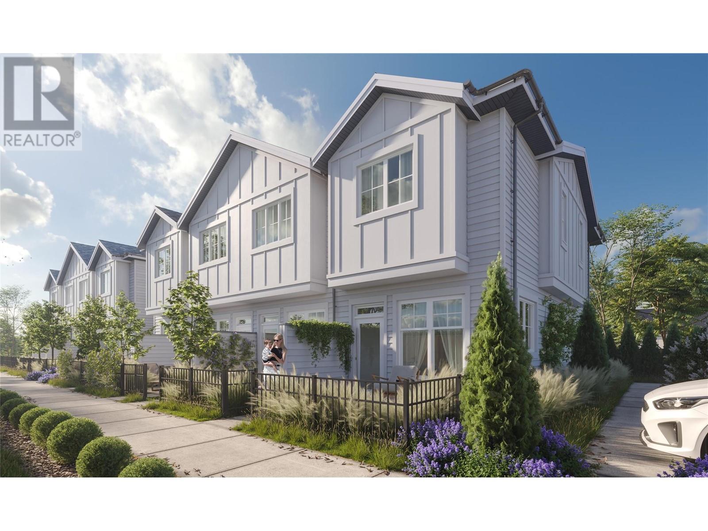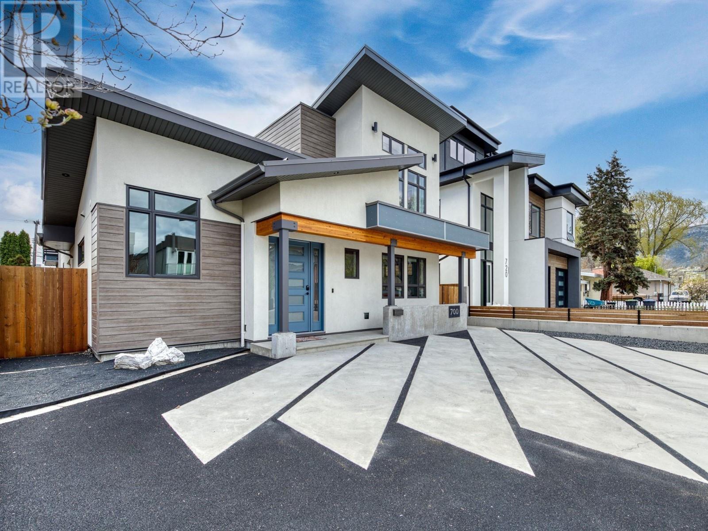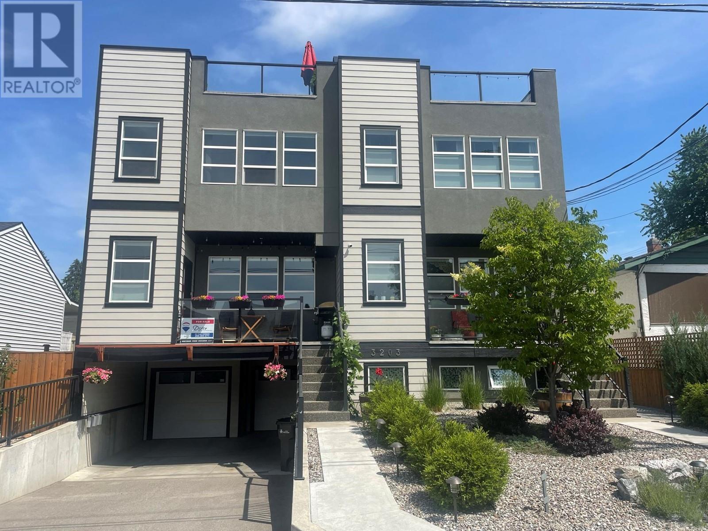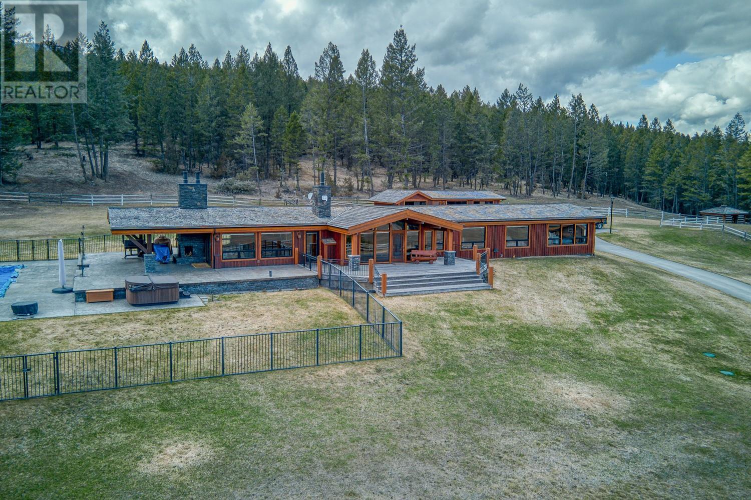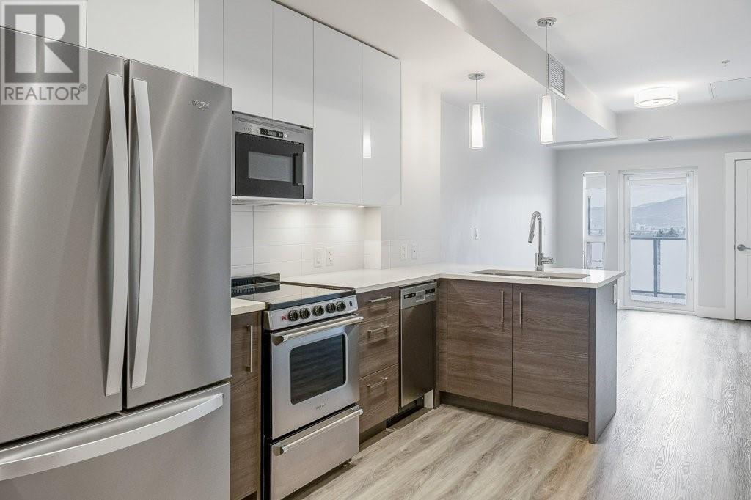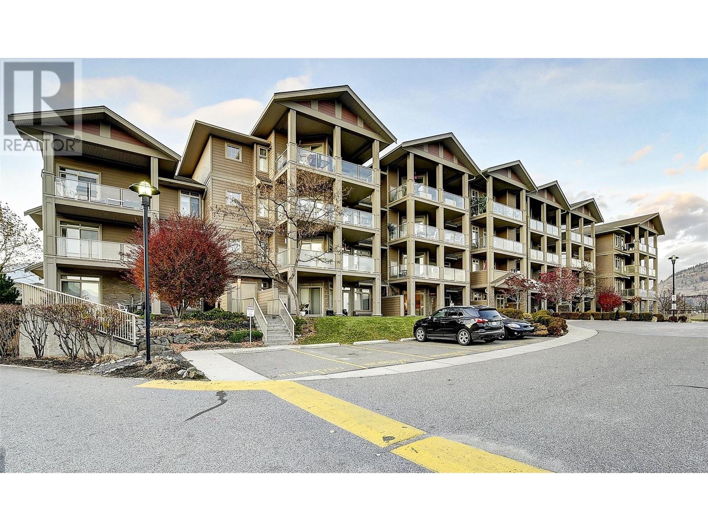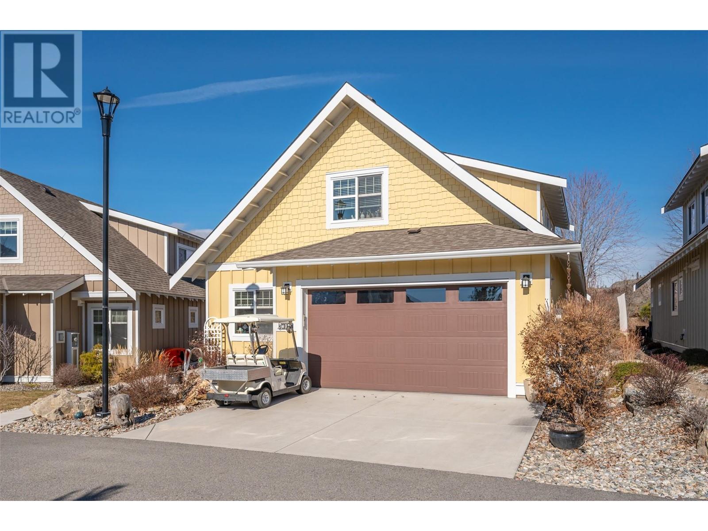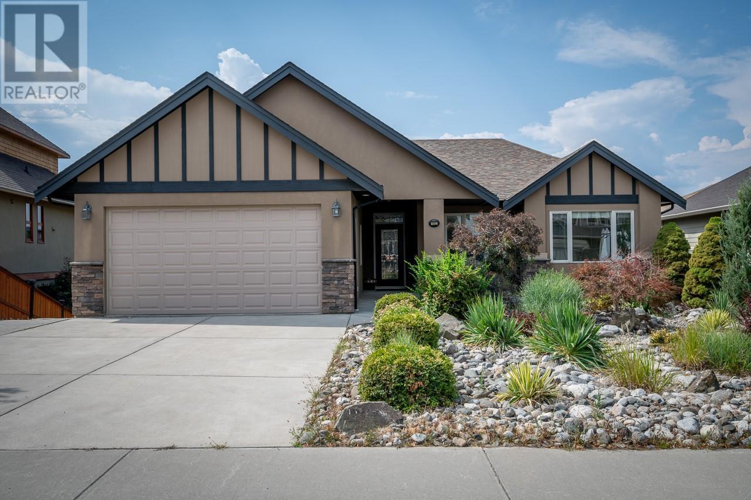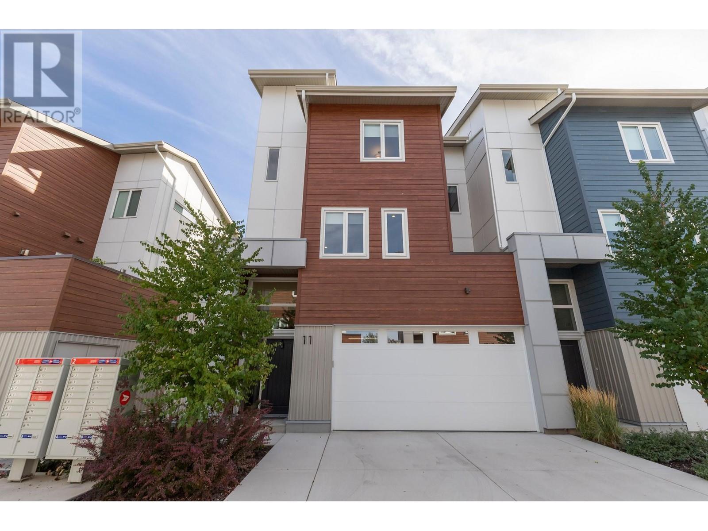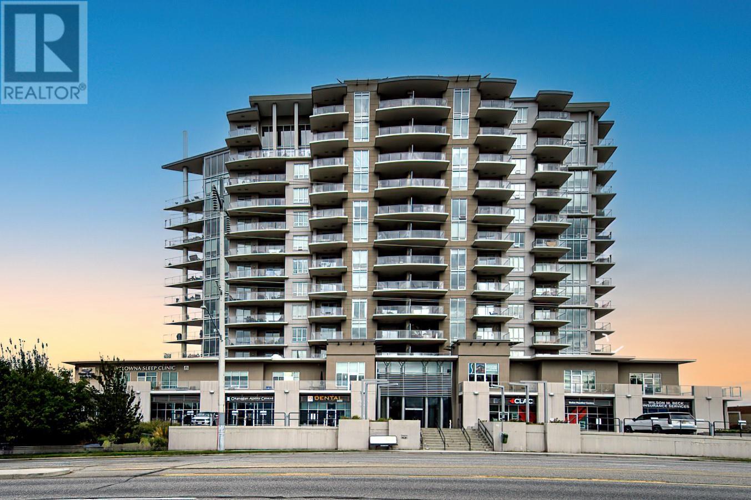795 Ontario Street Unit# 103
Penticton, British Columbia
Introducing Creekside Lane, located next to Penticton Creek and a short walk to schools, grocery stores, and other downtown amenities. This progressive development of townhomes has been designed with a focus of creating an exceptional new home and maximum value in today’s housing market. The design provides an open concept main floor living space, which includes storage and direct access to outdoor space. On the upper floor you will have a primary bedroom with ensuite plus a second bedroom and bathroom. Each unit will enjoy a south facing patio area. This community will be connected by a walkway along the south side of the development. Each unit will have its own parking space. This project is brought to you by local builder/developer, Beach House Developments Inc., who has an excellent track record of quality. Call for details today. **An alternate floor plan is available for a main floor powder room for a limited time. Phase 1 is 50% sold out! (id:24231)
700 Churchill Avenue
Penticton, British Columbia
INCLUDES A CARRIAGE HOME & Just Steps to Okanagan Lake! This 2,400 sqft custom built home with BONUS 842 sqft Carriage Home is meticulously crafted to meet Step 3 building code standards, boasting cutting edge solar energy & a hydronic radiant in floor heating system. Given the NEW provincial Airbnb regulations, this property is an ideal investment, strategically positioned to serve vacationers while adhering to the ever evolving housing regulations. Experience contemporary luxury in this 3 bd + den / 3 bth beauty! The main floor showcases a chef's kitchen with Cambria Quartz countertops, complemented by Engineered Maple hardwood floors with hydronic in floor heat. A wood burning frpl, vaulted ceiling living area, seamlessly transition through large glass sliders to the outdoor living space. Upstairs, the primary bdrm retreat has an ensuite with a glass shower, walk in closet, & large private deck. An additional bdrm & a full bthrm complete the upper level. With a focus on sustainability, this eco-conscious residence minimizes its carbon footprint & energy usage. Noteworthy is the 842 sqft 1 bdrm carriage home, above the oversized sized double garage on the south side of the rectangle lot. The garage is equipped with wiring for an EV charger. This home was designed with top of the line features. Total sq.ft. calculations are based on the exterior dimensions of the building at each floor level & inc. all interior walls & must be verified by the buyer if deemed important. (id:24231)
687 Victoria Drive Unit# 102
Penticton, British Columbia
Introducing 687 Victoria Drive - a newly built, high-quality fourplex that blends modern design, energy efficiency, and affordability. Thoughtfully crafted by Parallel 50, one of the South Okanagan’s most reputable design-build firms, this project reflects their impeccable track record for excellence. Each 1,439 sq. ft. home offers a thoughtful layout with three bedrooms and two and a half bathrooms and is centrally located to walk or bike to the heart of Penticton's amenities and Okanagan Lake. Quality finishes include quartz countertops, a designer kitchen with full-height quartz backsplash, and durable luxury vinyl plank flooring throughout. Standout features at this price point include a spacious primary bedroom with an ensuite and walk-in closet, plus a dedicated mudroom/laundry with a second entrance. Built with sustainability in mind, these homes meet Zero Carbon Code standards, are solar- and EV-ready, and achieve British Columbia Step Code 4-exceeding standard energy efficiency requirements. An easily accessible crawl space provides valuable storage, a rare benefit in a multi-family home. Affordable strata fees and a low-maintenance yet charming exterior make this an attractive opportunity. Estimated completion: June 2025. (id:24231)
3203 25 Street Unit# B
Vernon, British Columbia
A terrific home and lifestyle in the Lower East Hill and close to everything. Lots of “newer in-fill homes” in Vernon but not many as large, nice, or well located as this one. Spacious 4 bedroom, 4 bath, 4 level home that is sure to please. 3 levels and over 2100' of living space plus an incredible 700+ square foot rooftop patio with a view of the City and a peek of Okanagan Lake. Nicely finished and maintained home with open concept living featuring a large kitchen with island and pantry, large dining area and living room and front facing deck. Upstairs there are 2 guest bedrooms, laundry, full 4 piece bath, and a beautiful front facing master with walk in closet and full en-suite. The lower level features a great bonus room or perfect to use a great guest room / nanny room / home office / income or roommate area, or 2nd master bedroom with full bath detached from the other bedrooms. The roof top patio is; fabulous, surprisingly private and makes entertaining, relaxing or outdoor living a dream. Great views and fantastic sunsets. Attached Double tandem garage. Low strata fees of only $300 per mo. Sellers are flexible with completion and possession. View in person or with our 360 degree virtual tours. Call for more info or to arrange a private viewing. (id:24231)
3003 Squilax-Anglemont Road
Lee Creek, British Columbia
Nestled in Lee Creek, this charming 2-bedroom, 2-bathroom home offers breathtaking lake views and the serenity of lakeside living. With 71 feet of deeded waterfront, this property is a rare find, perfect for anyone who loves to be close to the water. Whether you enjoy boating, fishing, or simply taking in the view, you'll appreciate the included buoy, ensuring you have your very own spot on the lake. The home features a large detached garage with additional storage space upstairs. The spacious front yard offers ample room for outdoor activities, gardening, or simply relaxing and enjoying the beautiful surroundings. Located just minutes from local amenities, this property provides the perfect balance of peaceful lakeside living and convenient access to everything you need. Don’t miss your chance to own a piece of paradise in Lee Creek. Schedule a viewing today! (id:24231)
2175 Westside Road
Invermere, British Columbia
Welcome to Brady Creek Ranch, a breathtaking 72-acre estate that seamlessly blends rich history with modern luxury. This is a. one-of-a-kind ranch offers the ultimate in comfort, privacy, and opportunity. At the heart of the property is a luxurious five-bedroom rancher-style home designed for both entertaining and relaxed living. Inside, you’ll find expansive living spaces, wood-burning fireplaces in both the living and family rooms, and a country-style kitchen with granite countertops that’s perfect for gatherings large or small. A built-in sound system and TV’s flow throughout the home, setting the perfect mood in every room. Step outside to your own private oasis — an outdoor pool and hot tub and bar area and a custom-carved totem pole. This property includes three detached garages, ample for storage, workshops, or recreational vehicles. Down by the lake, the log lake house overlooks the water — a magical place for weddings or serene retreats. The crown jewel is the fully renovated events barn; a renowned space for hosting weddings, celebrations, and large events. No detail has been overlooked in its transformation. Brady Creek flows along the property with water rights dating back to 1983 with a custom-built water system ensures reliable service across the entire ranch. There is a 53-kilowatt solar power system tied into the grid, dramatically reducing energy costs. This is more than just a ranch — it’s a legacy property, it's a lifestyle! (id:24231)
191 Hollywood Road S Unit# 515
Kelowna, British Columbia
Discover comfortable urban living in this beautiful top-floor one bedroom condo. The efficient layout maximizes living space, creating a bright and welcoming atmosphere. Features includes kitchen with island counter and stainless steel appliances, spacious closets, in-suite laundry, air conditioning & secure parking stall in a great building. Enjoy beautiful sunsets, city and mountain views from your private outdoor deck, a perfect space for relaxing at the end of your day. This unit offers everything you need in a home. Centrally located with easy access to all golf courses, 10 mins to UBC Okanagan, 10 mins to downtown, dining, shopping and all local amenities nearby. This property shows like new and presents an excellent opportunity and value to own in beautiful Kelowna. (id:24231)
3521 Carrington Road Unit# 110
Westbank, British Columbia
RARE OPPORTUNITY - 2 UNDERGROUNG PARKING STALLS & SEPARATE STORAGE ROOM! Imagine, sitting on your patio enjoying your morning coffee or sharing a glass of wine with friends at the end of the day, overlooking the 9th fairway of the Two Eagles Golf Course. This 1 bed + den unit is the perfect opportunity to get into the market or a great investment opportunity. This condo features a well thought out floor plan, dark cabinetry, granite counters and a stainless steel appliance package, hardwood flooring and there's even a fireplace. Large windows allow for an abundance of natural light to shine in. The den could be used as a second bedroom or it's perfect for an office space. Centrally located close to all amenities which include shopping, restaurants, banking, the Westside Wine Trail and the beach! What more could you ask for! Don't delay - Aria could be your new home! (id:24231)
2450 Radio Tower Road Unit# 116
Oliver, British Columbia
One of a Kind, Extended Burgundy Floor Plan in the desirable community of The Cottages on Osoyoos Lake. Numerous upgrades were added to this, beyond the builders standard choices to a tune of over $70,000. Some of these unique upgrades include an extended Patio and Sidewalk, enlarged Sunroom, Upper Bedroom, and 220 power in garage ready for your Electric Vehicle. The outdoor landscaping has been tastefully done to provide privacy and exceptional foliage and blooming plants at every turn. The windows in the Sunroom and added insulation ensure this space can be used year round, adding 182sq ft to your living space. All of the Bathrooms, Laundry Area and Kitchen feature Quartz Countertops, and undermount sinks, not to mention some custom cabinetry in the Master Ensuite, an Ample Walk In Closet and High End Appliances and Light fixtures. Golf cart is included. Boat Slip available for purchase separately. Use this cottage for your own Vacation use, Full Time Home, or Investment. SHORT TERM RENTALS ALLOWED (5 days or longer), NO PTT, NO GST, AND NO SPECULATION EMPTY HOMES TAX. (id:24231)
1067 Quail Drive
Kamloops, British Columbia
Unmatched Value in Batchelor Heights – Stunning Views & Luxury Living This custom-built 4-bedroom, 3-bathroom rancher sits on a 10,000+ sq. ft. lot in one of Batchelor Heights’ most desirable locations, offering breathtaking panoramic city views and exceptional craftsmanship. A one-owner home, it was designed with no expense spared, combining modern style with functional living. The main floor features a spacious primary suite with stunning views, along with two additional bedrooms. The open-concept kitchen is equipped with granite countertops, a large island, and a walk-in pantry, seamlessly flowing into a bright living room with sloped ceilings and expansive windows to maximize the view. A massive covered deck off the kitchen is perfect for entertaining or simply taking in the scenery. The walk-out lower level offers incredible versatility, featuring a potential 1-bedroom in-law suite, a large recreation space, home theatre potential, additional storage, and laundry rough-ins. Outside, the fully fenced patio and flat yard provide a private and functional outdoor living space, professionally designed by Xscape Landscaping. Additional highlights include RV parking and a prime location with unmatched views. This home offers the best value in Batchelor Heights—a rare opportunity for luxury, space, and unbeatable views in one of Kamloops’ most sought-after neighborhoods. (id:24231)
3719 Woodsdale Road Unit# 11
Lake Country, British Columbia
ONE-OF-A-KIND fully customized CORNER end-unit modern townhome in Lake Country. 3 bedroom 3.5 bathroom home offers a thoughtfully designed floor plan that includes a private gated yard, double-car garage, and the added convenience of being 1 of ONLY 2 homes in the entire development with an ELEVATOR. The sleek & open concept Chef Inspired kitchen is equipped with premium Bosch and Fisher & Paykel appliances, soft-close cabinetry, quartz countertops - seamlessly flowing into the dining / living areas where large windows allow abundant natural light throughout. The bistro kitchen patio ( 1 of 3 outdoor spaces) is complete with a gas BBQ hookup for efficient indoor/outdoor entertaining. Upstairs, the primary suite boasts a spacious walk-in closet with double sink ensuite - complemented by two additional bedrooms and a full guest bathroom. Added comfort with upgraded smooth ceilings, custom paint, hardwood & tile flooring throughout and heated floors in ALL bathrooms. The private rooftop patio - serviced ready for a hot tub - offers breathtaking views of the Okanagan Valley. Located across from a dog beach, tennis courts and Wood Lake. Over $55K of original builder upgrades - not including replacing all appliances and fixtures. Each floor accessible by your own private internal ELEVATOR. This Dale home is ideally positioned on the Rail Trail side, close to parks, schools, shops, and all the amenities you need. (id:24231)
2040 Springfield Road Unit# 307
Kelowna, British Columbia
Welcome to INVUE, rarely available one bedroom & one bathroom unit on the quiet side of the building, specious open floor plan with S/S appliances, brand new engineered hardwood floors, pot lights, roller blinds and a large wrap around deck. Fantastic facilities including roof top pool/hot tub, BBQ area and dog wash, guest suites, gym, sauna and pool table room on the 2nd floor. One covered parking stall and one storage locker. (id:24231)
