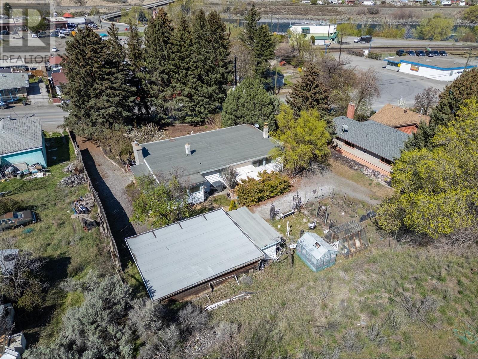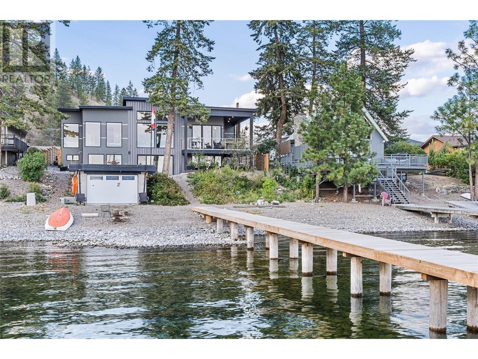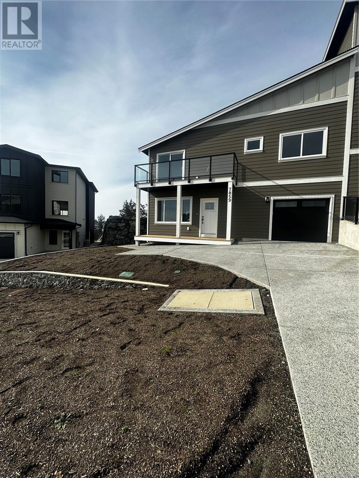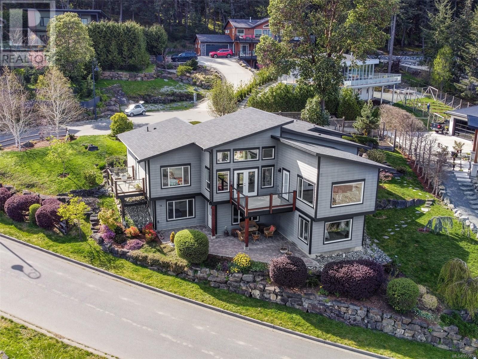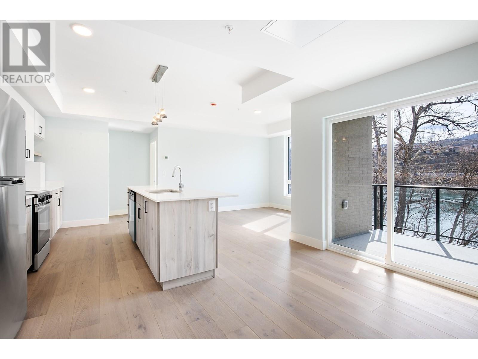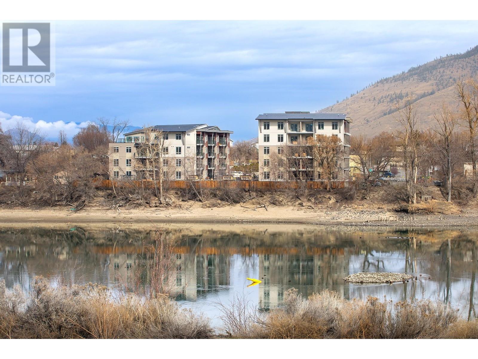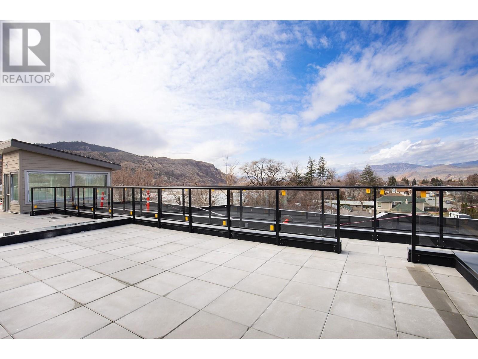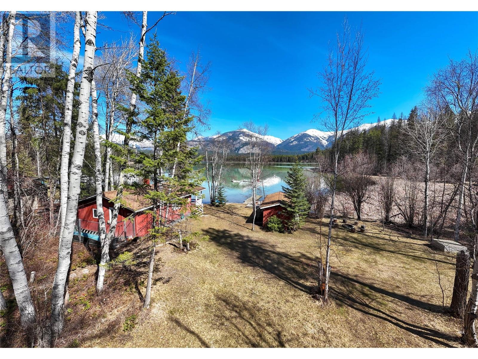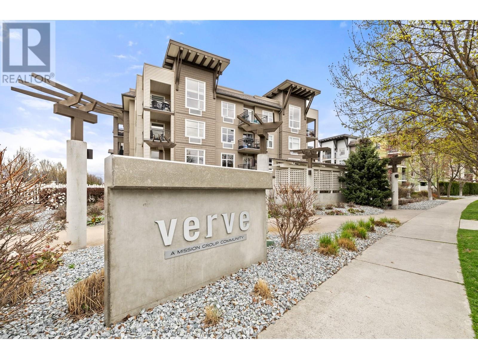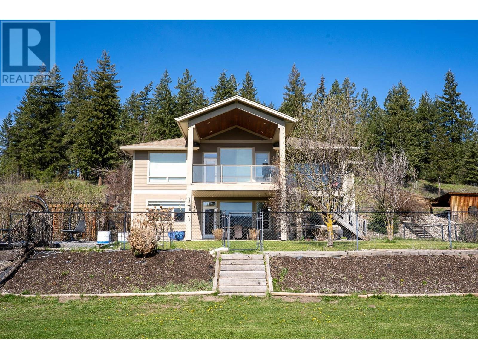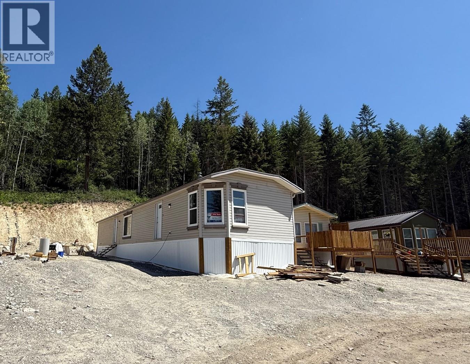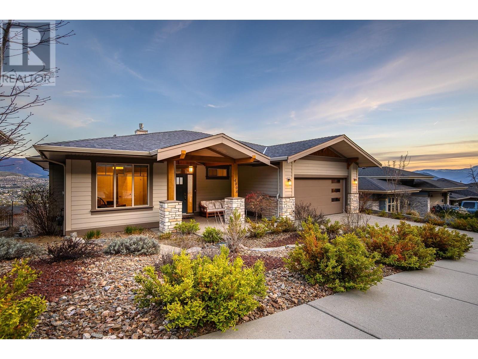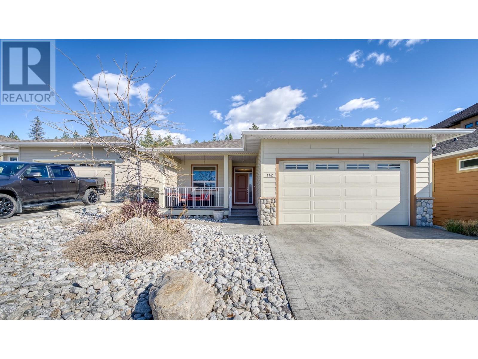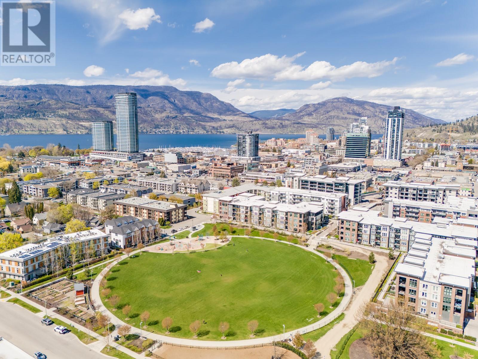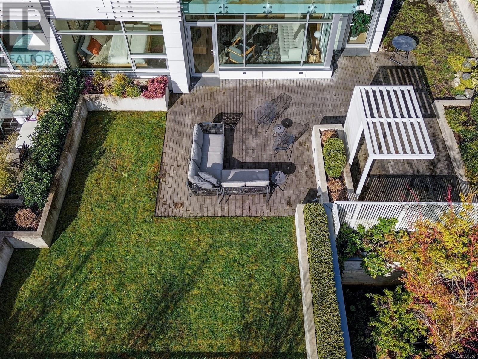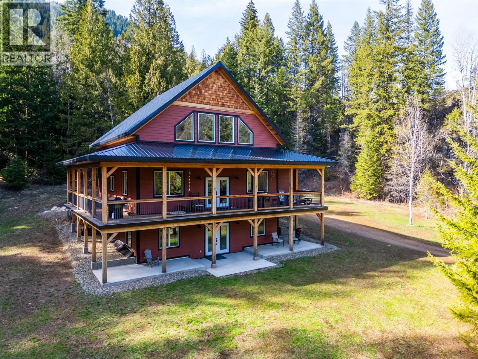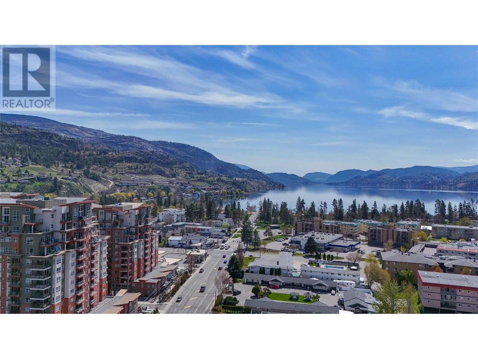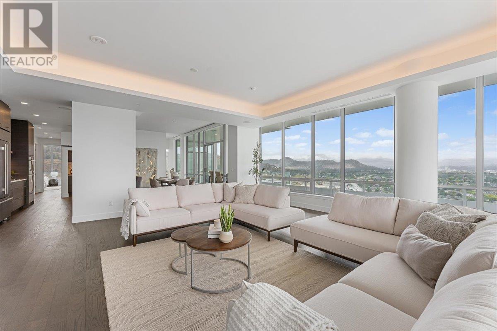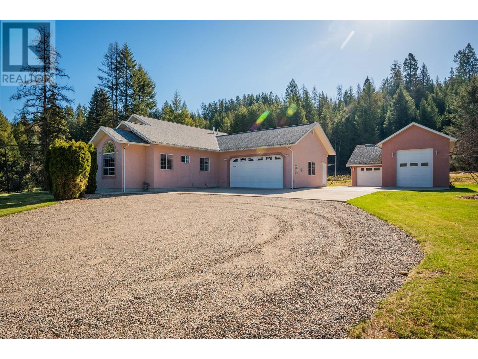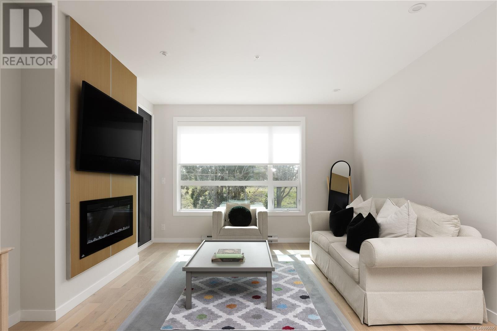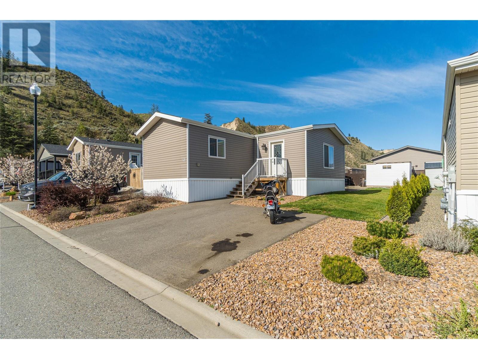2367 Oglow Drive
Armstrong, British Columbia
A MUST SEE meticulously maintained 4 bed 3 bath rancher with fully finished basement. Open and spacious layout with ample room up and down. What really sets this home apart is the addition of a number of value increasing improvements that have been added to the home by the current owners. Solar shades installed keep the home cool in the summer and save on A/C costs. Cellular shades, front door awning, mini blinds in the patio door, retractable screens on the front and patio doors, and a retractable patio awning all create shade and increase comfort. Water softener system is installed along with a Moen Flo system that monitors water usage and uses sensors around the home to monitor for leaking/flooding water and shuts off the water supply automatically if water is detected. Severely reduces chance of flooding and may reduce insurance costs. Don't like putting Christmas lights up? You'll never have to do it again if you live here! Gemstone multi colour lighting installed on the exterior of the house and is controlled via an app on your phone. Sierra stone patio off the kitchen with a built in Saber Grill with vent and cabinet built to match the exterior of the home. BBQ year round in style and comfort! Built in vacuum system, upgraded ceiling fan and fireplace. Allan block beds with zeroscaped outdoor space means no maintenance. 5' Cedar fence with custom topper creates comfort and privacy in the patio area. Book a showing today! (id:24231)
3163 Richter Street Unit# 321
Kelowna, British Columbia
Live in the heart of the Lower Mission, just steps from the beach, South Pandosy, and Mission Park Mall. This rare find; bright and spacious 3-bedroom, 2.5-bath corner unit offers over 1,700 sq. ft. of living space with oversized rooms, two enclosed balconies, and views of the creek and surrounding trails. An inviting living area opens to a 15' x 8' sunroom-style deck perfect for year-round enjoyment. The well-appointed kitchen features white cabinetry, a pantry, and a functional flow into the dining room. The large primary suite includes a dressing area, 4-piece ensuite, and private deck with mountain views and morning light. Two additional bedrooms offer generous closets and natural light, while the dedicated laundry room adds convenience with extra storage and built-in cabinetry. Residents of the building can enjoy the onsite amenities including a pool, hot tub, sauna, gym, bike storage, and secure entry. Parking is one full time spot plus visitor pass. Discover Okanagan living in this sought-after, prime location. (id:24231)
124 97c Highway
Ashcroft, British Columbia
This spacious 43,500 sq ft (0.786-acre) lot offers the perfect blend of privacy and convenience—just a short stroll to downtown Ashcroft, yet with all the room you need to breathe. The property features a detached shop with a storage area, underground irrigation, established perennials, fruit trees, and a lush, fully fenced front yard. Love to garden? You’ll appreciate the great garden space and potential to expand your horticulture dreams. The upper portion of the lot is flat and ready for your dream shop or extra parking—perfect for RVs, boats, or other toys! Inside the home, on the main floor you’ll find 2 bedrooms and 2 bathrooms, plus a versatile bonus room that could easily serve as a 3rd bedroom or home office. Kitchen area, next to the main entry laundry/mudroom an and to the living room with a gas fireplace and sliding doors to get to the front yard. There is also an extra storage room. Downstairs offers even more living space with a cozy basement entry, pool table, sauna, a windowless room ideal for a media or hobby room, extra storage and a convenient 2-piece bathroom. A little trimming and TLC will go a long way to make this property shine—bring your vision and make this your own private retreat in the heart of Ashcroft! (id:24231)
2401 Mill Bay Rd
Mill Bay, British Columbia
If you've been searching for a truly special Mill Bay waterfront home, look no further - your sanctuary awaits. Breathtaking views stretch out across to Mt.Baker - an ever changing backdrop from every room. Thoughtfully and tastefully designed, the main floor boasts natural light with floor to ceiling windows, engineered flooring, functional kitchen with custom cabinetry, Kitchen-Aid appliance package & quartz countertops. Relax in the sunken living room or separate sitting area with a Valor gas fireplace. Retreat upstairs to the expansive bedrooms, each with their own fully updated ensuites, generous closets, and Romeo & Juliet balconies. The large sitting area could be converted to a 3rd bedroom. Step outside onto the large patio with easy access down to the beach below. Low maintenance gardens surround the property with a grassy side yard. Bring the toys as this home offers a triple car garage and plenty of crawl space storage. Just steps to the Marina or moor your boat out front. (id:24231)
1151 Sunset Drive Unit# Th103
Kelowna, British Columbia
Welcome to this stunning townhome located on the most desirable street in the heart of Kelowna. Ideally situated directly across from Waterfront Park and just steps from a variety of restaurants, breweries, shops, and Prospera Place, this townhome offers the ultimate downtown living experience. Townhomes on Sunset Drive rarely come available, making this an exceptional opportunity to own a property with both a street-level entrance and a back entrance, as well as 2 secure and heated parking stalls and 1 storage locker. Additional exterior features include two large private patio/outdoor spaces, located at the front and back of the home. Inside, the bright, airy layout is enhanced by large floor-to-ceiling windows that fill the space with natural light, creating an inviting and open atmosphere. The spacious kitchen is complete with a large island, plenty of storage, modern finishes, and upgraded appliances. This space flows seamlessly into the dining room, living room, and both outdoor patios. Upstairs, you’ll find three bedrooms, including an oversized primary suite with an ensuite bathroom and walk-in closet. A second full bathroom completes the upper level, while the main floor also boasts a convenient powder room. The building offers an impressive range of amenities, including a hot tub/pool, gym, boardroom, and an executive common room. With its prime location, thoughtful design, and quality craftsmanship throughout, this townhome is a unique offering! (id:24231)
1941 Appleton Pl
Saanich, British Columbia
Gorgeous Custom Home on Gordon Point! Located a stroll away from three idyllic beaches, quiet luxury awaits in this 3300 sq ft mid century home that was taken back to the studs and reimagined to a modern, elegant and timeless retreat. Period architectural details were preserved and mirrored in a modern tribute with premium finishing and fixtures in every detail, with a calm and neutral palette flowing seamlessly throughout the home. An excellent floor plan for families, the main level o?ers a light filled living room with vaulted ceiling, skylights and a wood burning fireplace. The expansive and inviting family room has banks of windows and tree views providing a perfect additional space for gathering. The Chef’s Kitchen is bright and thoughtfully planned with premium appliances and fixtures for function and enjoyment. You will revel in your spacious Primary Suite with walk in closet and spa ensuite. The entertainment sized deck flows o? of the dining and family rooms and overlooks the lush natural environment of mature trees and landscaping.With an additional bedroom, full bath and laundry, the main level is complete. Downstairs o?ers great options with a full kitchen, three additional bedrooms or o?ce, gym and flex space. Energy e?ciency is built in with grid connected solar panels & high e?ciency heat pump, smart lighting through the home, and power for EV charging or hot tub. Ideally located in a quiet and peaceful location on a no through road, a block from the ocean and only a few minutes from quality shopping, restaurants,UVic and many parks. A home to make memories for years to come. (id:24231)
1454 Rocky Point Drive
Kelowna, British Columbia
Executive Wilden Show Home located on one of Kelowna's most desirable streets. This stylish, Step-4 energy efficient, upscale residence was designed to take full advantage of outdoor living and Lake Okanagan views. The bright gourmet kitchen, built to satisfy the needs of the most discerning chef, boasts a Thermador and Bosch appliance package, large island with Quartz Countertops and custom cabinetry creating ample storage and yet complimented by a spacious prep kitchen. The great room offers a soaring 13.5 foot ceiling, White Oak floors throughout, and a prominent floor to ceiling soapstone fireplace creating a bright yet warm atmosphere. The upper floor is reserved for the luxurious primary suite, featuring a large private terrace to enjoy wine with sunsets & morning coffees with lake views. White marble walls and heated floors, make the primary ensuite light and bright with a custom no sill shower and soaker tub with corner windows. Upstairs also features another office/bedroom with 3 piece bathroom. The lower level offers flexibility in function with a separate entrance, additional bedrooms, wet bar, and plenty of customizable space to accommodate a future theatre room and gym. The home sits on an 85’ x 160’ flat level lot with 1,985 Sf. oversized triple car garage with 12’ ceilings. Fully landscaped yard with a pool, Natural Gas Fire Pit, outdoor kitchen, and built-in stone planters complete this exquisite property. Price plus GST (id:24231)
419 Shorts Road
Fintry, British Columbia
Experience the best of Okanagan lakefront living in this custom-built 4-bedroom, 3-bathroom, 2,755 sq. ft. walkout rancher on a flat lot with prime shoreline & breathtaking panoramic views. Inside, 14’ ceilings and expansive windows flood the open concept living space with natural light, while the elegant kitchen seamlessly connects to the dining and living areas, all with stunning lake views. The main-level primary bedroom is a true retreat, featuring a spa-like ensuite with heated floors, a freestanding tub, oversized shower, heated towel bar, walk-in California Closet, and direct access to the laundry room. The lower level offers polished concrete floors, a spacious family room, 3 additional bedrooms, a full bathroom, and a versatile space beneath the suspended slab ready to be transformed into a theatre room or gym. A triple-car garage/workshop provides ample storage and workspace for hobbyists or outdoor gear. Outdoors, enjoy a 140-foot dock with a 6,000 lb solar-powered Paradise boat lift, expansive beach, firepit, covered deck with hot tub, and a heated outdoor shower. The lakeside boathouse, currently used for storage, includes 40-amp service and is ready to be reimagined as a shaded entertaining space or lakeside bar. Modern comforts include fibre optic internet, propane service, and full smart home features for security and convenience. Located outside the speculation tax zone, this home offers the perfect blend of year-round living or a luxury summer getaway. (id:24231)
7059 Brailsford Pl
Sooke, British Columbia
Deal Collapsed , Immediate Possession, Remember on New Homes under 1.1 +GST there is no Property Purchase Tax if your principal residence. Brand New 1500+ Sqft 3 bedrooms, 3 bathrooms, 1/2 duplex with Views of Sooke Harbour and Straits of Juan De Fuca. Features on the Main Floor: large Livingroom with smartly done Electric Fireplace, open Kitchen with room for table and Chairs, Pantry set up and access into to a good sized yard - ideal for pets and kids. The single car garage is also accessed off the kitchen. 2-piece bathroom and laundry area are also on the main floor. Upstairs has 3 good sized bedrooms, Master Bedroom is Massive with huge 5 piece ensuite and walk-in closet plus a personal sundeck to enjoy the great views. There is an additional 4 pce bedroom and large linen closet up also. The outside will be landscaped once the weather improves, and seeded backyard. Bonus underground sprinklers. Listed at $659,900 plus GST. (id:24231)
28 1060 Shore Pine Close
Duncan, British Columbia
Welcome to this exceptional modern coastal sanctuary, offering breathtaking views of the mountains, ocean, and marina. From the moment you enter through the impressive double doors, the home makes a striking first impression with its thoughtful design and seamless integration of natural elements and space. The main level features a highly desirable layout with open-concept living, dining, and kitchen areas, all filled with natural light from expansive windows and French doors. The spacious primary bedroom, private office, laundry room, and elegant powder room are all conveniently located on this floor, ensuring comfort and ease of living. The walk-out lower level continues to impress, offering two additional bedrooms, a large family room, and extensive full-height storage—all with stunning views. Premium finishes include custom cabinetry, engineered stone countertops, and sleek, modern appliances. Designed for year-round comfort, the home is equipped with high-efficiency thermoproof windows and a modern heat pump system. Ideally situated, this home is just a short stroll to Maple Bay Marina and seaplane access to Vancouver. Outdoor enthusiasts will appreciate the nearby hiking and biking trails, kayaking, sailing, rowing, and recreational amenities. You'll also find local restaurants, pubs, cafés, an elementary school, and community sports courts just minutes away. (id:24231)
215 Royal Avenue Unit# 204
Kamloops, British Columbia
Now move-in ready! Thompson Landing on Royal Ave is a brand new riverfront condo development ideal for working professionals, downsizers or as an investment. Featuring 64 waterfront units spanning 2 buildings, these apartments are conveniently located next to the Tranquille district boasting amenities such as restaurants, retail, city parks, River's Trail and city bus. This unit is our popular C2 plan which includes a spacious two bedroom, 2 bathroom design and direct views of the Thompson River out your patio door. Building amenities include a common open-air courtyard, building amenity room, bike storage, riverfront access and an underground parkade. Pets and rentals allowed with some restrictions. Kitchen appliances and washer & dryer included. Energy efficient heat pump. Call for more information or to schedule a visit to our show suite. Developer Disclosure must be received prior to writing an offer. All measurements and conceptual images are approximate. (id:24231)
215 Royal Avenue Unit# 206
Kamloops, British Columbia
This newly built one bedroom condo is now move-in ready, so quick possession is possible! Thompson Landing on Royal Ave is a brand new riverfront condo development ideal for working professionals, downsizers or as an investment. Featuring 64 waterfront units spanning 2 buildings, these apartments are conveniently located next to the Tranquille district boasting amenities such as restaurants, retail, city parks, River's Trail and city bus. This unit is our popular B2 plan which includes a spacious one bedroom design and peek-a-boo views of the Thompson River. Building amenities include a common open-air courtyard, building amenity room, bike storage, riverfront access and an underground parkade. Pets and rentals allowed with some restrictions. Kitchen appliances and washer & dryer included. Energy efficient heat pump. Call for more information or to schedule a visit to our show suite. Developer Disclosure must be received prior to writing an offer. All measurements and conceptual images are approximate. (id:24231)
215 Royal Avenue Unit# 402
Kamloops, British Columbia
This is the last, top floor PENTHOUSE unit available at 215 Royal Ave! Extra features in this walk-up apartment such as two patios, tiled shower and large kitchen island. Thompson Landing on Royal Ave is a brand new riverfront condo development ideal for working professionals, downsizers or as an investment. Featuring 64 waterfront units spanning 2 buildings, these apartments are conveniently located next to the Tranquille district boasting amenities such as restaurants, retail, city parks, River's Trail and city bus. This unit is our popular PENTHOUSE plan which includes a spacious two bedroom, 2 bathroom design and direct views of the Thompson River out your patio door. Building amenities include a common open-air courtyard, building amenity room, bike storage, riverfront access and an underground parkade. Pets and rentals allowed with some restrictions. Kitchen appliances and washer & dryer included. Energy efficient heat pump. Call for more information or to schedule a visit to our show suite. Developer Disclosure must be received prior to writing an offer. All measurements and conceptual images are approximate. (id:24231)
215 Royal Avenue Unit# 305
Kamloops, British Columbia
On the Thompson River! Thompson Landing on Royal Ave is a brand new riverfront condo development ideal for working professionals, downsizers or as an investment. Featuring 64 waterfront units spanning 2 buildings, these apartments are conveniently located next to the Tranquille district boasting amenities such as restaurants, retail, city parks, River's Trail and city bus. This unit is our popular C1 plan which includes a spacious two bedroom, 2 bathroom design and direct views of the Thompson River out your living room patio door. Building amenities include a common open-air courtyard, building amenity room, bike storage, riverfront access and an underground parkade. Pets and rentals allowed with some restrictions. Kitchen appliances and washer & dryer included. Energy efficient heat pump. Call for more information or to schedule a visit to our show suite. Developer Disclosure must be received prior to writing an offer. All measurements and conceptual images are approximate. (id:24231)
215 Royal Avenue Unit# 301
Kamloops, British Columbia
Brand new one bedroom condo that is now move-in ready! This 3rd floor unit has an oversize bedroom (includes a bonus office/study/nursery area), with extra windows and off-setting patio for lots of natural light and living room riverfront views! Thompson Landing on Royal Ave is a newly constructed riverfront apartment development ideal for working professionals, downsizers or as an investment. Featuring 64 waterfront units spanning 2 buildings, these apartments are conveniently located next to the Tranquille district boasting amenities such as restaurants, retail, city parks, River's Trail and city bus. This unit is our popular F1 plan which includes a spacious one bedroom design and peek-a-boo views of the Thompson River. Building amenities include a common open-air courtyard, building amenity room, bike storage, riverfront access and an underground parkade. Pets and rentals allowed with some restrictions. Kitchen appliances and washer & dryer included. Energy efficient heat pump. Call for more information or to schedule a visit to our show suite. Developer Disclosure must be received prior to writing an offer. All measurements and conceptual images are approximate. Quick possession possible! (id:24231)
110-3362 Skaha Lake Road
Penticton, British Columbia
Welcome to Skaha Lake Towers. This stunning 3-bedroom, 2.5-bathroom townhome offers the perfect blend of modern design, comfort, and convenience—just minutes from the beach and within walking distance of excellent schools. Built in 2024, this newer residence features an open-concept layout with high ceilings, large windows, and premium finishes throughout. The sleek kitchen is boasting quartz countertops, stainless steel appliances, and a generous island perfect for entertaining. To the right of the kitchen is your cozy living room with access to the secured parkade from the mud room. Upstairs, you’ll find three spacious bedrooms, including a fantastic primary suite with extremely high ceilings and a walk-in closet and spa-inspired ensuite. Enjoy outdoor living with a private patio and ample storage. Located in a vibrant, family-friendly community with parks, restaurants, and transit nearby—this home truly has it all. Pet friendly and strata fees are 343. 92 (id:24231)
198 Edgar Road
Salmon Arm, British Columbia
Private retreat and equestrian property nestled in the Okanagan hillside. A tree-lined driveway welcomes you to this fully fenced & cross-fenced 7.27-acre property, ideal for pasture rotation and equestrian needs. A bright & airy home with vaulted ceilings, a main floor living with open-concept kitchen and dining room, a large living room and sunroom, both complemented with wood stoves. An expansive fully covered deck for bbq and unwinding while looking out over the landscape. The upper floor has 2 full bathrooms and 3 right-sized bedrooms with their own sundecks, and the primary bedroom also has a large room size walk-in closet or 5th bedroom. The lower floor is a versatile area with a large recreation room, full bathroom, laundry, sauna, cold room, and an abundance of storage, plus an exterior entrance. Appreciated is the 2600 + sq. ft. barn, fully wired workshop w/ 220V, tack room, hay storage, and a further 540+ sq. ft. loft space ready for your ideas, perhaps an Airbnb suite for traveller's visiting the nearby Larch Hills Nordic Ski Trails & Winery, providing accommodations & year-round income. The property has fruit trees, a garden area, and a doghouse/fenced run. Positioned in a top destination location, just 15 minutes to Enderby, BC & 20 minutes to Salmon Arm, BC. An optional school bus pickup is also offered right at your driveway. Seeking a place to play, relax, or retire, surrounded by nature, this property hits all the checkmarks. Private tours are available. (id:24231)
A12 1 Dallas Rd
Victoria, British Columbia
Nestled in the vibrant community of Fisherman’s Wharf, minutes from downtown Victoria, this charming float home offers a one-of-a-kind waterfront living experience. Imagine stepping onto your private deck, sipping your morning coffee as seals & otters play nearby & seagulls soar against the backdrop of the Inner Harbour. The 'Sitka Spirit' has been meticulously rebuilt & beautifully renovated to blend modern comforts w classic style. The cozy interiors are enhanced by expansive windows that invite natural light to fill the space while perfectly framing the animated waterfront. Offering 800sf+ of thoughtfully designed living space this property also boasts the potential to expand the rooftop w a 400sf patio. Built with durable metal siding & roofing for long-lasting quality the home features stainless steel appliances, incl a five-burner gas stove, a charming cast-iron propane fireplace & an energy-efficient hot water on-demand system, delivering a perfect balance of style & comfort. (id:24231)
7022 Barcelona Drive Unit# 275
Kelowna, British Columbia
Presenting the ultimate FULLY FURNISHED cottage within the prestigious La Casa Lakeside Resort – a rare gem boasting unparalleled Okanagan Lake views from its prime, oversized lot. This isn't just a cottage; it's a lifestyle, offering the perfect blend of luxurious comfort, privacy, and access to world-class resort amenities. Step inside this beautifully appointed retreat and be immediately captivated by the breathtaking panoramas of Okanagan Lake stretching out before you. Imagine waking up to the shimmering water and ending your day with spectacular sunsets. Situated on a coveted lot overlooking the expanse of Okanagan Lake, enjoy unobstructed and truly unforgettable vistas from virtually every room and your expansive outdoor spaces. Immerse yourself in the La Casa experience with easy access to the resort's exceptional amenities while enjoying the tranquility of your elevated, view-centric lot. Secure parking for your vehicles and ample space for storing all your Okanagan toys and recreational gear. La Casa Lakeside Resort offers a wealth of amenities including 2 heated outdoor pools, 3 hot tubs, private beach, marina, pickleball/tennis courts, fitness center, restaurant, playground, mini-golf course, dog beach, and owners' lounge. Embrace the resort lifestyle with endless opportunities for recreation and relaxation. Don't miss this incredible opportunity to own one of the finest cottages at La Casa Lakeside Resort. Schedule your private viewing today! (id:24231)
1415 Tie Lake Shore S Road
Jaffray, British Columbia
Waterfront Cabin on Tie Lake – Stunning Views & Endless Potential. Wake up to panoramic lakefront views and spend your days on your private dock, immersed in the serenity of Tie Lake’s crystal-clear waters. Located in the community of Jaffray—just 35 minutes from Fernie and 30 minutes from Cranbrook—this exclusive retreat offers the perfect blend of natural beauty, privacy, and convenience. Set on a flat, sun-drenched 0.43-acre lot, this property is an outdoor enthusiast’s dream. Whether you're into boating, fishing, hiking, or golfing, you'll find endless recreation just minutes from your doorstep. The charming 2-bedroom, 1-bath seasonal-use cabin (approx. 574 sq ft) radiates rustic charm and offers the ultimate escape into nature. An additional storage building provides practical space for all your gear and lake essentials. Whether you're soaking up the summer cabin lifestyle or envisioning a future dream build, the potential here is as vast as the views. Properties like this are rare—don’t miss your chance to own a slice of paradise on one of the region’s most sought-after lakes! (id:24231)
2624 Wild Horse Drive
West Kelowna, British Columbia
Your Dream Home Awaits! Nestled in a prime location just steps from Smith Creek Park, this stunning Grade Level Entry home offers the perfect blend of modern luxury and outdoor adventure. With 5 spacious bedrooms and 2 stylish bathrooms, this beautifully updated home is designed for comfort and elegance. Step into the open-concept main level, where hardwood floors and travertine tile flow seamlessly throughout. Relax in the inviting living and dining area, warmed by a cozy gas fireplace. The gourmet kitchen is a chef’s dream, boasting granite countertops, stainless steel appliances, a Thermador gas range, built-in ovens and microwave, plus a wine fridge—perfect for entertaining! Just off the kitchen, the sunroom leads to your private backyard oasis—a meticulously landscaped retreat by Art Knapp. Enjoy stunning lake views from the custom fire pit and table, soak in the saltwater hot tub, or grill up a feast with the gas BBQ hookup. The lower level offers even more space, featuring two additional bedrooms, a chic bathroom, and a media room set up as a theatre, complete with built-in speakers and a second gas fireplace. A laundry room and a 368 sq. ft. double garage (with attic storage) complete this level. Recent upgrades include fresh paint (2021), new LED lighting inside and out, and updated hardware on all doors. A home that blends comfort, luxury, and nature—don’t miss this incredible opportunity! View a video tour here: https://youtu.be/HXA1h_aTGTY (id:24231)
1576 Holden Road
Penticton, British Columbia
Indulge in breathtaking views of Okanagan Lake, the city, and valley from this 3,200-square-foot custom-built home with 4 bedrooms, a den, and 3 bathrooms. Situated in a quiet (no thru road) cul-de-sac, this home boasts open-concept living with high ceilings, hardwood flooring, and a gas fireplace in the inviting family room. The gourmet kitchen features a gas cooktop, wall oven, wine fridge, walk-in pantry, and an island with an Instant Hot Water Dispenser. Step onto the 340-square-foot front deck with a new vinyl membrane and retractable awning, offering stunning lake and valley views. The master bedroom showcases lake views, one-way privacy film on its main window, a walk-in closet, and an ensuite with double sinks and a shower equipped with body sprays. The main level also includes a second bedroom, full bathroom, and backyard access to a hot tub, gas BBQ hookup, and a garden. On the lower level, find a family room with a fireplace, two bedrooms, a den plumbed for a kitchenette (perfect for an in-law suite), a 4-piece bathroom, laundry room, storage, and a new hot water tank (2023). The oversized triple-car garage provides ample space for vehicles and storage. Total square footage includes interior walls and should be verified by buyers if deemed important. (id:24231)
1045 Sutherland Avenue Unit# 256
Kelowna, British Columbia
Welcome to the largest unit in the Wedgewood—a bright and spacious 1,550 sq. ft. corner unit condo in one of Kelowna’s most established 55+ communities. You don’t find condos of this size very often! This 3-bedroom, 2-bathroom home (or 2 bedrooms plus den) is move-in ready with fresh paint throughout for its next owner. The thoughtful layout includes a generous primary suite with walk-through closet and ensuite, a bright and functional kitchen, and an open-concept living and dining area ideal for both everyday living and entertaining. The third bedroom, offers great versatility and can easily be used as a home office, guest room, or additional bedroom. Lots of in unit storage and just steps to the elevator. Residents of The Wedgewood enjoy an array of amenities including optional evening meals in the dining room three times per week, a vibrant social lounge with regular happy hours, a fitness centre, games room with billiards, guest suites, a workshop, car wash bay, community garden, and a beautiful enclosed sunroom for year-round enjoyment. Conveniently located across from the Capri Centre, with easy access to shopping, dining, and transit, this is a fantastic opportunity to enjoy a welcoming and active, independent living community. (id:24231)
3206 Shannon Lake Road Unit# 20 Lot# 20
West Kelowna, British Columbia
COULD THIS BE THE MOST AFFORDABLE RETIREMENT LIVING IN THE VALLEY? This immaculate and fully updated 2-bedroom + den home in the 45+ Shannon Lake Estates community offers unbeatable value and comfort. Featuring a bright, open-concept layout with newer floors, roof, windows, furnace, and central A/C—this home is move-in ready! The spacious kitchen includes a skylight and reverse osmosis water system, while the living areas enjoy abundant natural light. The bedrooms are spacious, and the updated 4-piece bathroom adds modern flair. Gardeners will love the raised beds, and landscaped yard. Extras include a water softener, new washer/dryer, a 16' x 22' detached workshop with 8-ft ceilings, a garden shed, and parking for up to 2 vehicles, but could be expanded easily. A large sunroom addition provides extra living space with afternoon sun. Located close to golf, shopping, and restaurants. One dog & one cat or two cats permitted (no rentals, 19+ for additional occupants). Don’t miss this gem—book your showing today and get ready to call this one ""Home""! Oh Yeah... Check out the monthly pad rental at only $525. Compare to most other parks with pad rentals hundreds of dollars more...This will save you thousands. (id:24231)
91 Head Of The Lake Road Unit# 19
Vernon, British Columbia
Welcome to #19-91 Head of the Lake Rd in Vernon, BC. Inside this spacious, open-concept, double-wide modular home, you'll find 3 large bedrooms and 2 full baths. Just off the open kitchen/livingroom/dining room features large patio doors leading out to the fenced, pet-friendly backyard. The primary bedroom features a large, luxurious, full ensuite bathroom. You can park under your single carport and work on a few projects in your attached workshop. This 2007-built home is in excellent condition, featuring Central A/C to keep cool; this is a great lakeside community of manufactured homes and features its own private sandy beach and boat launch at the end of the development! You'll love this quiet area, only a short 2-minute drive to Spallumcheen Golf Course and O'Keefe Ranch! $500 per month in pad fees! Pets are welcome (with restrictions). Book your private viewing today, (id:24231)
547 Yates Road Unit# 406
Kelowna, British Columbia
Top Floor, original owner occupied condo in the newest building at The Verve! This one bedroom + workstation, one bathroom 705 sq.ft. condo is on the quiet side of the building. This home boasts a bright living room, primary suite with walk-in closet and ensuite with soaker tub, separate work station, laminate floors, modern layout, covered deck, and in unit laundry. This fabulous property is located in the heart of Glenmore only steps to food, coffee shops, Brandt’s Creek Linear Park and a 10 minute walk to grocery stores, restaurants, dentists etc. This pet friendly complex features an outdoor swimming pool with BBQ's and a beach volleyball court, underground parking and storage. Great investment potential with rentals permitted in the building and located on a main bus route. (id:24231)
3888 Salmon River Road
Falkland, British Columbia
Nestled on a sprawling 14+acre lot on the corner of Salmon River Road in Armstrong and Highway 97, this spacious 2008, 5-bedroom rancher with a walk-out basement offers the perfect blend of privacy, comfort, and convenience. Enjoy the serenity of the sweeping views of the valley from your private deck. Take in the sweet aromas from the mature fruit trees, kiwi trees & grapes vines. The home is open and thoughtfully designed, featuring your large primary bedroom conveniently located on the main floor, ensuring easy accessibility. Your main living space is oversized, with plenty of room for hosting! The oversized garage provides ample space for vehicles, tools, and storage. Currently, the garage is being used as a dog breeding space. Additionally, there is plenty of outside parking, perfect for RVs, boats, and guests. As you venture outside, you can relax by your large swimming pool, work on some projects in your outdoor, detached 24’x32’ shop, or feed the horses at the well-built barn with tack room. This property is fenced and cross-fenced and invites you to embrace the true meaning of Okanagan living. This property has a 2 bedroom modular home for a mortgage helper (with great renters who are willing to stay) and a massive storage shed (large enough to store toys, boats and RVs—conveniently located on the corner of Highway 97 and Salmon River Road—only 15 minutes to Vernon, 10 minutes to Armstrong. Don’t miss this incredible opportunity to own a slice of paradise. (id:24231)
5795 Kaslo South Road
Kaslo, British Columbia
Unique and amazing agricultural property in the heart of the Kootenays. A Growers special, this property is already irrigated and fenced in the center for 4 acres of protected planting and another 36 acres of open pasture, field or garden area. The property is serviced by 3 water licences, a pond that was created as a holding point and the overflow that meanders through the middle of the property. There is plenty of power in place and multiple buildings from the original log home, to multiple sleeping cabins, workshop, pole barn, livestock/hay barn and a few mobile homes, all in varying conditions. The value is in the land here and the services. Presently the property has been used with a licenced cannibas operation, but with the rich fertile nature of the soil, the property presents itself with many farming opportunities. This exceptional rural property offers the perfect balance of privacy and proximity to the charming village of Kaslo just over 4 kms away. Whether looking to capitalize on the potential income and create your own self sufficient farm, this rural paradise could be yours. (id:24231)
471 Green Mountain Rd
Saanich, British Columbia
The quintessential farmhouse where town meets country - this custom, 2023 Philco Construction build is sure to impress! On a private, 1.38 acre south-facing parcel, this property consists of the perfect blend of manicured landscaping & farmland, split by a meandering creek. The carefully considered, flexible floor plan allows for easy main floor living. Upon entry, you will be struck by the 14ft vaulted ceilings that carry through the entirety of the main floor and oversized covered deck. The primary bedroom, also located on the main, has a luxurious ensuite, generously sized walk-in closet, and overlooks the expansive property. Attention to detail is in abundance, with high end kitchen cabinetry, finishing carpentry, and a top of the line appliance package. Reclaimed wood is strategically used throughout to provide a rustic, elegant feel to the home. The flexible downstairs allows for 3 beds (one an office option), 2 baths, and its own entrance. All covered by a New Home Warranty. (id:24231)
608 2000 Hannington Rd
Langford, British Columbia
The pinnacle of condo living in Greater Victoria - One Bear Mountain! Discover this spacious 2 Bed + Den, 2 Bath, 2 PARKING STALL (with EV) & 2 STORAGE UNIT home. Inside you will find luxury finishes including oak floors, quartz counter tops, induction stove top upgrade, Italian cabinetry & an abundance of light from a wall of floor-to-ceiling windows. The primary wing of the home offers a bedroom, en-suite, 2 closets & den. A second bedroom is large with a generous closet. A full laundry room with side-by-side washer & dryer finished with quartz countertop folding table & cabinetry. Surrounded by nature you have beautiful Mountain & Golf Course views from the living & dining room plus a deck with 280sf of outdoor space. Amenities include a heated outdoor pool on the 15th floor, fitness center, business center, yoga studio with instructor led classes, sky lounge & outdoor fireplace. Exterior common areas offer water features & gardens that are sure to impress when your guests arrive! (id:24231)
2097 Otter Point Rd
Sooke, British Columbia
Charming 1925 home situated on a level, usable 0.3-acre lot in the heart of Sooke’s bustling town center! This rare offering is loaded with potential for investors and developers alike. Ideally located within Sooke’s Official Community Plan, the property supports medium- to high-density residential or commercial development. Recent provincial legislation further enhances the opportunity by allowing increased density without the need for rezoning. The existing home is clean, functional, and rentable—perfect as a holding property while you explore development options. Whether you're envisioning a residential project, a mixed-use building, or a commercial venture, this flat and accessible lot provides the flexibility to bring your vision to life. All within walking distance to shops, services, and transit. Don’t miss your chance to secure a prime piece of Sooke’s rapidly growing real estate market! (id:24231)
266 Baker Street Unit# 11
Nelson, British Columbia
Welcome to Deane Terrace — A new boutique townhome in the heart of Nelson. Each unit is with its own private front door opening onto the beautifully brick-clad Deane Lane. Sheltered by a glass canopy, this light-filled pedestrian promenade offers elegance and protection from the elements year-round. Perched on the second floor, just ten exclusive homes create an elevated, intimate lifestyle rarely found in downtown Nelson, BC. With only a handful of neighbours and thoughtfully crafted floorplans, Deane Terrace redefines strata living with privacy, refinement, and architectural distinction. This one-level home, one of just three on the north side of Deane Lane, features one bedroom and one bath in a spacious, well-designed layout. Expansive north-facing windows open onto a private terrace with stunning views of Baker Street and the mountains across Kootenay Lake. Finishes include hardwood and tile floors, a chef-inspired kitchen with stone countertops and premium appliances, and a cozy gas fireplace. Each residence is a unique expression of Nelson’s lifestyle, whether experienced through the direction of natural light, the serenity of your private terrace, or sunsets from the rooftop patio. Secure parking, a large storage locker, EV and e-bike charging stations complete the offering. Deane Terrace—luxury reimagined for downtown Nelson living. (id:24231)
303 Delany Avenue
Slocan, British Columbia
Pride of ownership shines through in this beautifully updated home, perfectly situated one block from Slocan Lake. Imagine waking up every day to stunning views of the Valhallas and Slocan Lake right from your living room window. With over 2000 sqft of beautifully finished living space, this home features an open concept design that seamlessly blends comfort and style. Offering 4 spacious bedrooms and 2 modern baths, it’s designed for both relaxation and entertainment. Every essential upgrade has been thoughtfully completed, ensuring you can move in with peace of mind. From a chic new kitchen and durable roof to energy-efficient windows, new efficient heatpump, and stylish low maintenance siding and exterior finishes, this home is truly turn-key. Enjoy the warmth of gorgeous hardwood flooring, custom metal railings, and gorgeous exterior timberframe patio and accents. Step outside to a large covered patio overlooking a private, fully fenced backyard with fruit trees and established landscaping—perfect for gatherings or quiet evenings under the stars. With an attached 2-car garage for convenience, this gem is more than just a home; it's a lifestyle waiting for you in this valley lake town. (id:24231)
686 Almberg Road Unit# #51
Golden, British Columbia
This ""new to Golden"" 1998 mobile home offers a unique opportunity to own a spacious 2 bed, 2 bath home with stunning mountain views. Located on the newly developed bench at the top of Golden Views Community, residents can enjoy the peace and quiet of rural Golden, while still being conveniently close to town amenities. With its well appointed layout, all new appliances, and large deck to lounge on and enjoying the picturesque surroundings, this mobile home is ready for its new owners to make their own. Surrounding trail networks offer outdoor enthusiasts endless opportunities for hiking, biking, and exploring the natural beauty of the area. Park is pet friendly with park owner approval!(monthly pet fee applies) (id:24231)
4008 Terrapin Place
Vernon, British Columbia
First time offered to the marketplace! Former show home with attention to detail evident through-out. Fabulous valley & lake views and everything you'd want in your forever home! Main level features soaring ceilings with desirable open floor plan, bright white kitchen, sliding glass doors leading to sizable deck area and cozy master suite complete with walk-in closet & 5 pce en-euite . Terrace level features airy recreation room with lofty ceilings, 2 additional bedrooms and full bath for added enjoyment. The quintessential lock & leave property. Simply a must see! (id:24231)
170 Stocks Crescent Unit# 142
Penticton, British Columbia
Welcome to this beautifully maintained 3-bedroom, 3-bathroom home located in the Wiltse neighbourhood, within the desirable Brentview 55+ community. Originally the show home, this property boasts quality and thoughtful design throughout. Enjoy the inviting open-concept living area on both the main level and downstairs, perfect for entertaining or relaxing. With ample natural light, a functional layout, and access to a well-kept adult-oriented community, this home offers comfort, style, and low-maintenance living in one of Penticton’s most sought-after areas. (id:24231)
2097 Acorn Crescent
West Kelowna, British Columbia
IMMACULATE AND MODERN 2 BEDROOM plus DEN RANCHER IN DESIREABLE 45+ adult oriented ""SAGE CREEK""! This spotless home is ""Move in Ready""! Quality hardiplank exterior, aggragate driveway and walkways greet you! Open the door and it's ""Instant Appeal"" with Neutral modern decor, warm upscale textured laminate and vinyl floors. The 1541 SF plan is well thought out, offering large spacious rooms to handle your furniture, an open plan for easy life and entertaining, and lots of windows bringing natural light. Large inviting Entry with skylite. open Office/Den with bay window off entry could be an easy 3rd bedroom. Country sized white shaker kitchen with Island, potlights, tons of cabinets, upscale maytag fridge and stove, Bosch dishwasher, window over the sink to the sunny south, and greige subway tile backsplash. Big dining room area with picture window and glass sliding door to covered concrete patioand some grassed back yard area. Huge Great room with feature gas fireplace. 2 large Bedrooms. Massive primary bedroom is classy and offers many possibilities, warm wood feel vinyl plank floors, a walk through closet and cheery 4 piece Ensuite with double sink, high cabinets, and extra wide fiberglass shower with 2 seats. Finished Double garage, high ceilings and space heater. Amenities include a large luxurious clubhouse with fitness room, library and lounge socal area, gated entry. Prepaid lease to 2105 with payments of $625/month, 2 pets allowed with approval. (id:24231)
1775 Chapman Place Unit# 217
Kelowna, British Columbia
Start your homeownership journey—or your investment portfolio—off right with this bright and brilliantly laid-out 2-bed, 2-bath corner unit in the heart of Kelowna. With 837 square feet of well-planned space and a split-bedroom layout, it’s the perfect setup for roommates, a home office, or simply more privacy. Tucked on the quiet side of the building, this unit gets an extra boost of sunlight thanks to its corner placement, giving your mornings a warm glow (no filter needed). Whether you're strolling to your favourite cafe; or hitting the shops and parks downtown, you're only minutes away—without the downtown traffic hassle. Savvy buyers will appreciate the layout, investors will love the rental appeal, and everyone will agree: this one’s a smart move. (id:24231)
101 986 Heywood Ave
Victoria, British Columbia
This one-off flat is a delight! The coveted ''986 Heywood'', an exclusive steel and concrete building, in the prime of Cook Street Village. Ideally located on a quiet tree lined street, adjacent to Beacon Hill Park and just steps away from the ocean and downtown. Attention to detail is evident from the chef inspired kitchen which offers Fisher & Paykel appliances, quality hardwood flooring, rift cut cabinets, and island with a quartz waterfall countertop. The primary suite features a spa-like ensuite with heated floors, porcelain tile, a dazzling glass shower, and lighted walk through closet. The piece de resistance is the massive 1755' terrace with gardens and grass area....a unique haven in the centre of it all. Wonderful design features like smart thermostats, built-in USB charging stations, and individual heat recovery ventilators, to name a few. Underground secure parking with a dedicated EV charger, a bike room and storage locker. This one owner home sparkles. (id:24231)
8774 6 Highway
Salmo, British Columbia
Warmth, craftsmanship, and wide-open views define this custom-built home on 20.83 picturesque acres. Inside, soaring 24’ vaulted ceilings, exposed fir beams, and a dramatic wall of windows fill the home with natural light and frame stunning mountain and valley views. The open-concept living area flows seamlessly onto a wraparound covered deck—perfect for taking in the scenery. Heated concrete floors run throughout both the main and lower levels, adding comfort to every corner. The main floor offers one bedroom with ensuite, a 2-piece bath, and a well-planned kitchen with custom cabinetry and a walk-in pantry. Upstairs, the open loft—with its own full bath and breathtaking outlook—is ideal as a bedroom or flex space. Downstairs, the bright walk-out basement includes a third bedroom, roughed-in fourth bathroom, and a spacious open living area. With drywall, plumbing, and wiring already in place, it’s ready for your finishing touches as additional family space or a self-contained suite. A double attached carport adds everyday ease. The property itself is beautifully set up with fenced and cross-fenced pastures, fruit trees, a creek along the back, and an annual yield of approx. 400 square bales of hay. Outbuildings include a tack/garden shed, hay shed, animal shelter, and a must see 30x50 shop with 16’ ceilings and mezzanine. A year-round hookup for a tiny home or RV adds even more flexibility. Located minutes from the rail-to-trails, Salmo Ski Hill, golf course, and Salmo River, and just 30 minutes to Nelson, Trail, or Castlegar—this is grand country living with soul. (id:24231)
3346 Skaha Lake Road Unit# 1204
Penticton, British Columbia
Exceptional Skaha Lake views from every window and both decks in this bright South West corner unit perfectly located within a five minute walk to Skaha Beach and park area. Stunning upgrades throughout this two bedroom plus den and two bathroom condo at Skaha Lake Towers. Some of the upgrades featured are quartz countertops throughout, tile and hardwood floors, ceiling fans and lighting, water softener, upgraded stainless steel appliances with induction range, custom blinds and heated floors in the en-suite. Open concept living with a warm and inviting kitchen, spacious living and dining area, four piece main bathroom, large primary bedroom complete with four piece en-suite and double sinks with under mount lighting, and walk-in closet with custom closet organizers. A 4 x 6 storage locker is located on the same floor as your unit, perfect for your outdoor gear. This energy efficient condo features gas hot water on demand, forced air heat, and central air conditioning. One prime secured parking stall on second level, no age restrictions, pets and rentals are allowed. Enjoy the vibrant Skaha Lake area with lots of walking paths, gorgeous beaches and expansive park, tennis courts, Skaha Lake Marina, Dragon Boat Pub, Kojo Sushi, and more. Call the Listing Representative for details! (id:24231)
1181 Sunset Drive Unit# 2703
Kelowna, British Columbia
Discover elevated living in this exquisite 2607 sq. ft. sub-penthouse, situated within the prestigious ONE Water Street, a premier condo development in the heart of downtown Kelowna’s vibrant waterfront community. From the 27th floor of the West Tower enjoy panoramic vistas of Okanagan Lake and the City of Kelowna. Every turn of this 3 bed and 3.5 bath home is adorned with upscale finishes with a contrasting light and dark colour palette. The gourmet kitchen is a chef’s haven, offering top-of-the-line appliances including a Sub-Zero refrigerator and dual zoned wine cooler, Wolf cooktop and wall ovens. Step through the sliding glass doors to Indulge in the epitome of indoor-outdoor living on the over 1000+ sq. ft. terrace. From here bask in the natural beauty of the Okanagan and watch the sun glimmer on the lake. For added convenience the SMART home package allows for seamless control of audio, blinds and lights. Parking for two cars and a convenient storage locker. Residents of ONE Water Street enjoy exclusive access to The Bench, an unparalleled amenity space. Immerse yourself in the finest offerings, including two pools, a hot tub, an outdoor lounge with fire pits, a well-equipped gym with a yoga/pilates studio, lounge area, a business center, a pickleball court, a pet-friendly park, and guest suites for visiting friends and family. This is your opportunity to embrace a sophisticated and rewarding lifestyle in one of Kelowna's most coveted communities. (id:24231)
1181 Sunset Drive Unit# 2801
Kelowna, British Columbia
Live in luxury. This over 2600 sq. ft. sub-penthouse is situated within the prestigious ONE Water Street, a premier condo development in the heart of downtown Kelowna’s vibrant waterfront community. From the 28th floor of the West Tower enjoy panoramic vistas of Okanagan Lake and the City of Kelowna. Every turn of this 3 bed and 2.5 bath home is adorned with upscale finishes. The gourmet kitchen is a chef’s haven, offering top-of-the-line appliances including a Sub-Zero refrigerator and dual zoned wine cooler, Wolf cooktop and wall ovens. Step through the sliding glass doors to Indulge in the epitome of indoor-outdoor living on the over 800 sq. ft. wrap-around patio. From here bask in the natural beauty of the Okanagan and watch the sun glimmer on the lake. For added convenience the SMART home package allows for seamless control of audio, blinds and lights. Parking for two cars and a convenient storage locker. Residents of ONE Water Street enjoy exclusive access to The Bench, an unparalleled amenity space. Immerse yourself in the finest offerings, including two pools, a hot tub, an outdoor lounge with fire pits, a well-equipped gym with a yoga/pilates studio, lounge area, a business center, a pickleball court, a pet-friendly park, and guest suites for visiting friends and family. This is your opportunity to embrace a sophisticated and rewarding lifestyle in one of Kelowna's most coveted communities. (id:24231)
1750 Green Road
Fruitvale, British Columbia
Welcome to this exceptional one-owner home, thoughtfully designed for comfort, functionality, and main-level living. Featuring 3 bedrooms on the main level and a fourth bedroom down, this home offers the perfect layout for families of all sizes. The large master suite is a true retreat, complete with a spacious ensuite featuring a separate shower and a luxurious soaker tub. There’s also a full bathroom on the main level and another downstairs for added convenience. Situated on 4.6 acres directly across from the Beaver Valley Arena and ball fields, and just minutes from Fruitvale Elementary School, this location is ideal for active families. Inside, you’ll find quality craftsmanship throughout, including solid stone countertops, custom cabinetry, and vaulted ceilings in the living room that create an airy, elegant feel—centered around a beautiful gas fireplace. The full basement features a massive rec room with a second gas fireplace, plus a dedicated space that’s perfect as the ultimate hockey shooting room or a fun, functional play room for the kids. Outside, the attached oversized garage offers ample space for vehicles and storage, while the incredible heated shop is a true standout—featuring two bays, a hoist, and enough clearance to accommodate a trailer. It will be hard to find something this nice on the market—this is the perfect forever home for anyone seeking space, quality, and lifestyle. Don’t miss your chance to make it yours. (id:24231)
1144 Oscar St
Victoria, British Columbia
Boasting over 900 sq ft, this bright, above-ground 1 BR + den home offers single-level living just steps from vibrant Cook Street Village. One of only four units in a charming character conversion, it blends timeless appeal with modern convenience. French doors open to a sun-drenched south-facing patio—perfect for gardening, your morning coffee or evening dinners al fresco. Inside, the open living space is filled with natural light, anchored by a cozy wood-burning fireplace. The den makes an ideal office or guest room, and in-suite laundry adds everyday ease. Enjoy private, covered parking and suggested floor plan revisions offering exciting potential. Location is everything: walk to Beacon Hill Park, Dallas Road’s oceanfront, downtown Victoria, grocery stores, cafés, restaurants, and more. Whether you're downsizing or diving into downtown life, this is the lifestyle you’ve been waiting for—quiet charm, unbeatable location, and a community that invites you to stroll, sip,& stay awhile. Proudly Presented by The Ann Watley Group, Ann Watley, Personal Real Estate Corporation and Chad Tuggle, Royal LePage Coast Capital Real Estate, Sidney (id:24231)
404 2285 Bowker Ave
Oak Bay, British Columbia
Modern elegance meets timeless Oak Bay charm in this bright and beautifully appointed 2-bedroom + flex, 2-bath home in the sought-after Bowker Collection by Abstract Developments. Offering 1,002 sqft of refined living, this top-floor suite features soaring ceilings, wide-plank oak floors, and an open-concept kitchen with quartz countertops, Fisher & Paykel appliances and deluxe Bertazzoni gas range. The flexible den space is perfect for a home office or cozy reading nook. Enjoy a spacious primary with a walk-in closet and ensuite with double vanity. Unwind by the electric fireplace or step onto the private balcony with lush treetop views. Additional features include in-suite laundry, secure underground parking with EV chargers, bike storage, separate storage, access to concierge services and a serene Secret Garden. The Bowker Collection is professionally managed, allows pets & rentals, and is ideally located near Willows Beach and the villages of Estevan, Oak Bay and Fort & Foul Bay. (id:24231)
1181 Sunset Drive Unit# 1404
Kelowna, British Columbia
Experience elevated living at ONE Water Street, an exclusive condo development in the lively waterfront community of downtown Kelowna. Situated on the 14th floor of the West Tower, this contemporary, residence features 2 bedrooms, 2 bathrooms, and a truly unmatched lifestyle. With impressive 9' ceilings and commanding views of the city, lake, and mountains, this home offers a seamless transition between indoor and outdoor living, complemented by a spacious 369sq. ft. patio connected to the main living area. With numerous upgrades, this property is the epitome of luxurious living. Residents of ONE Water Street enjoy exclusive access to The Bench, an unparalleled amenity space. Immerse yourself in the finest offerings, including two pools, a hot tub, an outdoor lounge with fire pits, a well-equipped gym with a yoga/pilates studio, lounge area, a business center, a pickleball court, a pet-friendly park, and guest suites for visiting friends and family. 1 parking stall and a storage locker. This is your opportunity to embrace a sophisticated and rewarding lifestyle in one of Kelowna's most coveted communities. (id:24231)
7805 Dallas Drive Unit# 46
Kamloops, British Columbia
Welcome to this beautifully maintained rancher, built in 2018 and situated on a 4,169 sq ft freehold lot in the desirable Dallas neighborhood—just a quick 15-minute drive from downtown Kamloops! This home offers the perfect blend of modern comfort and low-maintenance living, making it ideal for first-time buyers, downsizers, or anyone seeking a move-in-ready property. Step inside to discover a bright, open-concept layout with a spacious entry and 1,188 sq ft of thoughtfully designed living space. The home features two spacious bedrooms and two and a half bathrooms, including a primary suite complete with a full ensuite and a 5x3 walk-in closet. The kitchen is well-appointed with stainless steel appliances and flows into a cozy dining and living area—perfect for both everyday living and entertaining. Outside, enjoy a private backyard equipped with an underground sprinkler system and an 8x12 handy work/storage shed. Additional highlights include central air conditioning, nearby walking trails and parks, and a low bare-land strata fee of just $120/month, which covers city sewer, water, garbage, recycling, snow removal, and access to RV parking. Pet- and rental-friendly! (id:24231)


