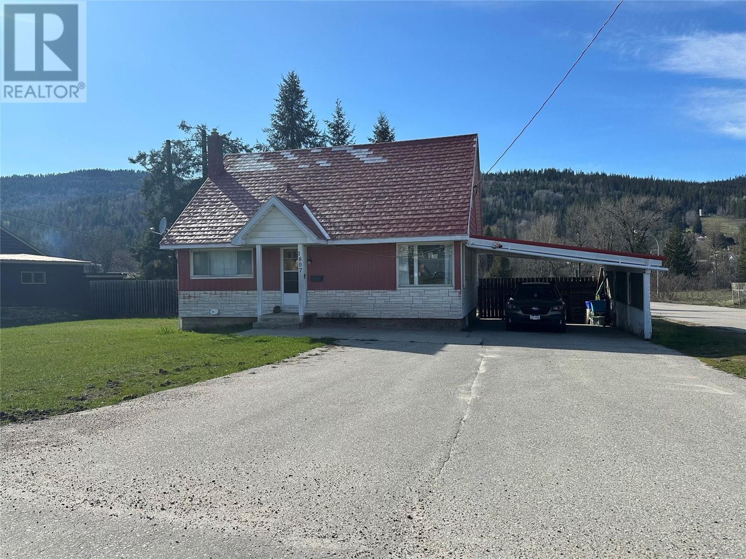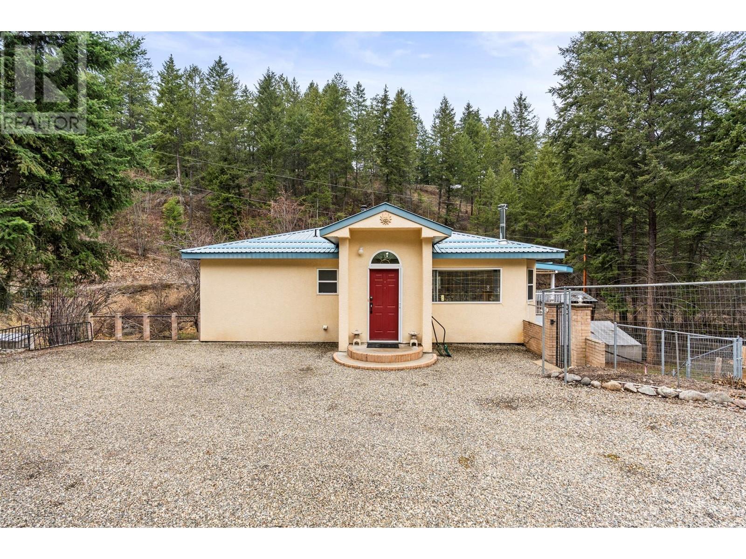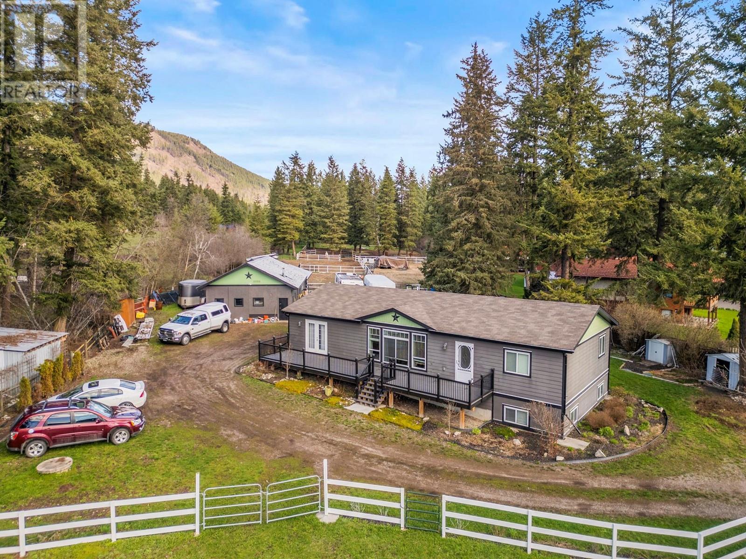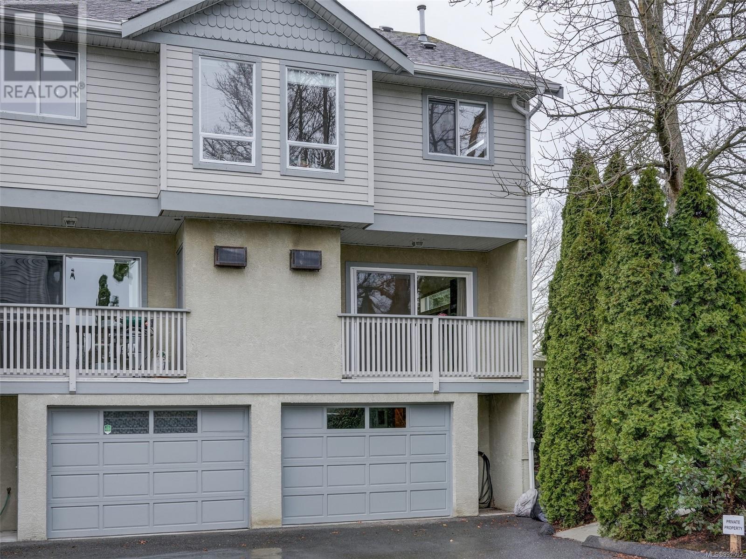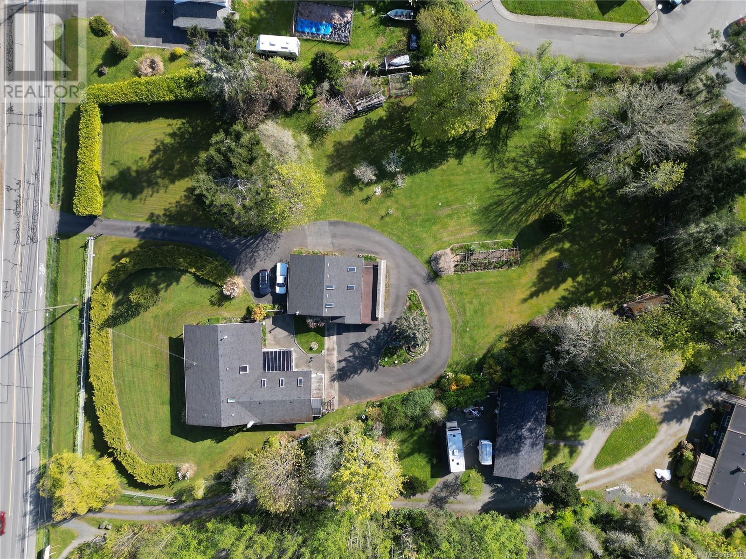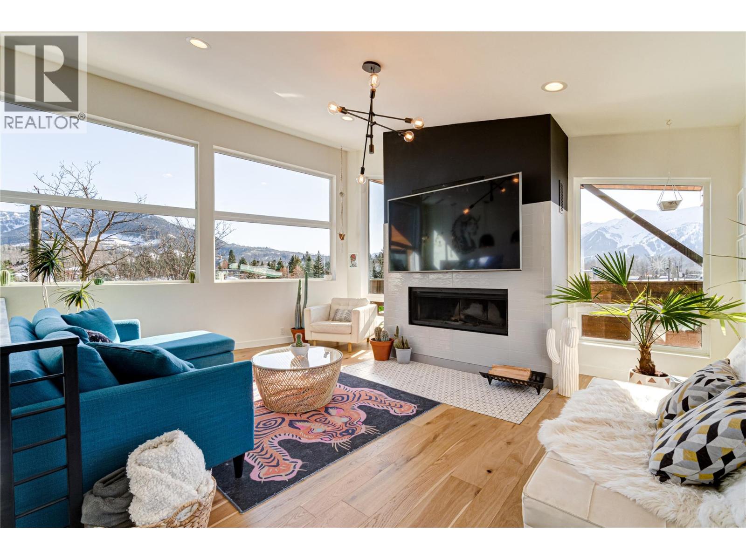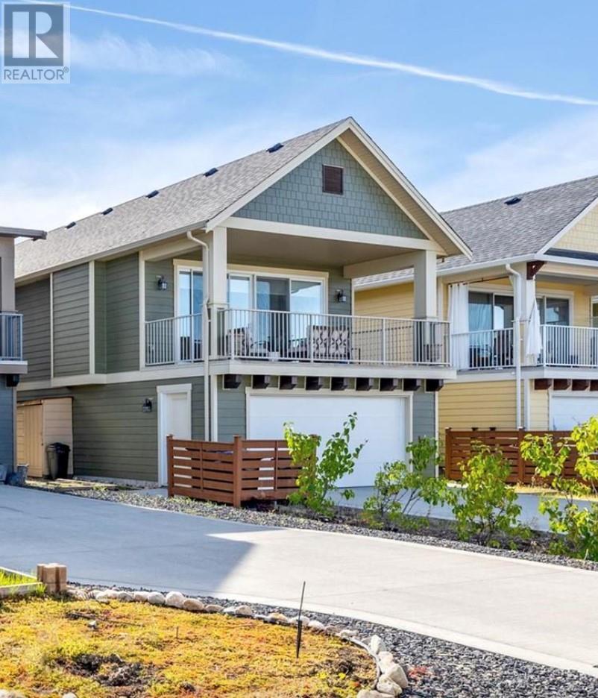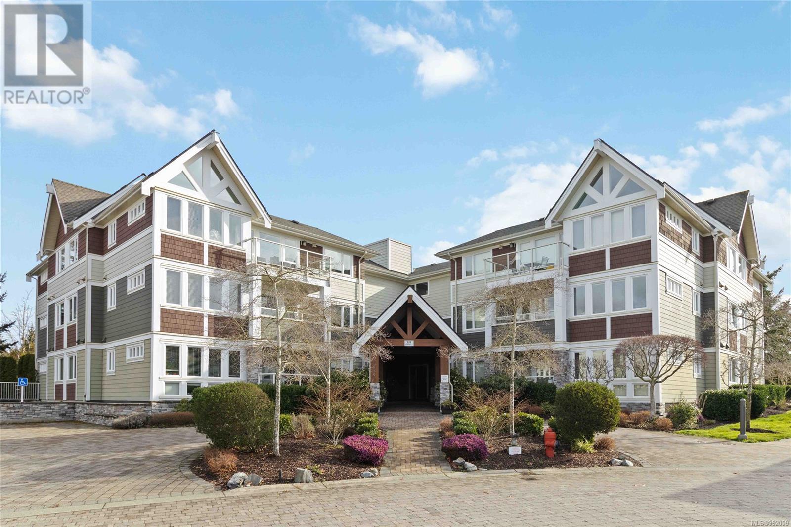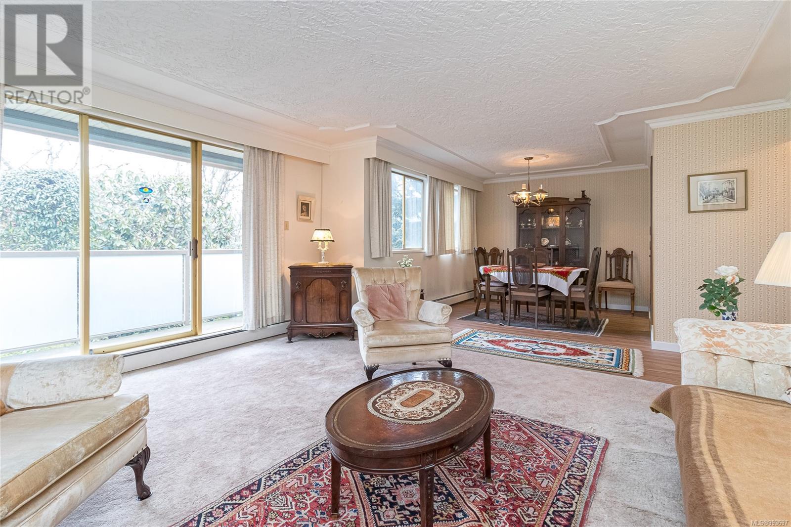8208 Old Kamloops Road
Stump Lake, British Columbia
Napier Hills Ranch … A stunning lakefront ranch less than 3 hours to Vancouver. 264 acres of grasslands, majestic rocky outcrops with scenic pockets for trees and expansive lake and valley views. The large wrap around deck and lower level fire pit / concrete pavers and sitting area are a 10/10! On the property is an exquisite 3,864 sq.ft log home + double car garage, and a quality 1,672 sq.ft two bedroom post & beam guest house, and a 6 stall horse barn with power and running water. This is the ideal set up for guest / family to have their own space while visiting. The horse barn has two large fenced paddocks and land has some amazing riding. Step inside the home and you will surely be impressed. Very detailed video tour of house and land. (id:24231)
9800 18 Street Unit# 9
Dawson Creek, British Columbia
Tired of Renting? Step into your very own haven with this stunning manufactured home without breaking the bank. QUICK POSSESSION AVAILABLE!! This rare find 50X20 manufactured home is nestled in the quiet part of the park, welcoming you with an open living room area adorned with a big bay window that floods the space with natural light. The spacious eat-in kitchen comes fully equipped with all appliances, ample cabinetry, and plenty of counter space. The home features beautiful hardwood flooring throughout. Down the hall, you'll find 2 cozy bedrooms and 1 well-appointed bathroom. The master bedroom boasts an extensive closet plus a walk-in closet, offering plenty of storage space. BONUS: Tankless water heater and Central Air! Listed by Jeet Gulati Real Estate | EXP Realty Dawson Creek | 250-806-0265 If you're ready to call this beautiful place your home, call now to set up a viewing before it's gone! (id:24231)
1807 Columbia Gardens Road
Fruitvale, British Columbia
Welcome to your next family home, nestled in the heart of Fruitvale! This charming property offers the perfect blend of space, comfort & convenience, ideal for families looking to settle in a vibrant, community-focused neighborhood. Centrally located, you’ll find everything you need just minutes from your doorstep—including a daycare, elementary school, parks & all your essential shopping amenities. Step inside to discover an inviting open-plan main floor, featuring a spacious living room & a updated kitchen ready for your culinary creations. Two generous bedrooms & a convenient powder room complete this level. Upstairs, you’ll find two more roomy bedrooms & a full bathroom, providing a comfortable retreat for the whole family. The lower level is boasts a large rec room for entertainment, a dedicated storage/workshop area, a full bathroom, a separate laundry area as well as a utility room to keep things organized. New furnace & hot water tank completed in 2022, plus upgraded electrical. Outside the .30-acre lot is level, fully fenced & perfect for outdoor living. Enjoy summer evenings around the backyard firepit, tend to raised garden beds filled with veggies or flowers & let the kids & pets roam free in the expansive yard. The attached carport adds convenience, making this home as practical as it is welcoming. Don’t miss the opportunity to make this wonderful family home your own! Get in touch today to schedule your personal tour! (id:24231)
3221 Centennial Drive Unit# 303
Vernon, British Columbia
Bright and airy, this 2-bedroom, 2-bathroom apartment at Royal Village offers a comfortable and inviting living space. The galley-style kitchen, complete with a large pantry had $10,000 in upgrades in 2024 and overlooks the open-concept dining and living area, where a cozy fireplace adds warmth and charm. Sliding doors lead to a covered deck that backs onto greenspace, a perfect spot to unwind and take in the lush gardens—keep an eye out for deer passing by! The spacious primary bedroom features double closets, a generous window for natural light, and a private 4-piece ensuite. Positioned at the opposite end of the apartment, the second bedroom offers privacy and convenience with a pocket door leading to the 3-piece bath. An in-unit stackable washer and dryer add ease to daily living. Enjoy the perks of a central location—just a short walk to downtown Vernon, where you’ll find shops, restaurants, and local amenities. The complex also offers great community features, including underground parking, a gym, boardroom, and a common area patio. This 55+ complex is ideal for those seeking a quiet and well-maintained environment. Great opportunity for those downsizing and looking for a convenient and secure lock and leave. For more information on this terrific Vernon property, please visit our website. Don't miss out! Book your private viewing today! (id:24231)
966 Mt Bulman Drive
Vernon, British Columbia
Bright & Spacious Middleton Ridge Home with Stunning Views! Welcome to this beautifully maintained 4-bedroom, 3-bathroom home in sought-after Middleton Mountain. With a bright, open floor plan, vaulted ceilings, and breathtaking city and mountain views from your covered deck, this home is a must-see. The large island kitchen offers ample counter space, while the dining and living areas flow effortlessly to the deck—perfect for relaxing or entertaining guests while taking in the scenery. Four full bedrooms include a spacious upper-level room ideal as a guest suite, office, or playroom. The fully finished walkout basement features a huge games room (pool table included!), a large bedroom, and a separate entrance, offering great suite potential—convert the entire space into an income-generating rental or create a shared living arrangement while maintaining access to part of the lower level. Outside, enjoy a private, fenced backyard with a lush garden, mature fruit trees, and grapevines—ideal for relaxing, entertaining, or cultivating your green thumb. A 6'9"" x 8'9"" shed provides extra storage, while additional parking beside the garage offers space for an RV, boat, or other recreational vehicles. Located in a fantastic neighborhood just minutes from parks, schools, shopping, and the stunning shores of Kalamalka Lake, this home offers the perfect balance of comfort, convenience, and breathtaking views. Don't miss this opportunity—schedule your private showing today (id:24231)
10831 Westshore Road
Vernon, British Columbia
Discover the charm of this 4-bed, 3-bath home in the desirable Westshore Estates. Step inside to a spacious living room where a cozy wood stove adds warmth & character. The large kitchen boasts ample space & overlooks the dining area, which flows seamlessly onto a covered deck—ideal for enjoying morning coffee while taking in the expansive yard. Main floor features a primary bedroom w/ a private half-bath ensuite, a 2nd bedroom & full bath. Downstairs, you'll find 2 more beds, 1 featuring a loft-for extra storage, a full bathroom, laundry & another wood stove. This level also provides access to the impressive 18’ x 30’ workshop/garage, complete w/ a workbench, perfect for hobbyists or storage. Outside, the property offers a small detached garage, greenhouse & fruit trees, including cherry, plum, & Asian pear. A hidden gem awaits on the hillside—your own little vineyard w/ a garden above, fully fenced to protect your harvest. A walkway between the vineyard & garden, leads to a secluded gazebo where you can unwind in peace. W/ ample parking in the front & back, accessible via the laneway, this home is an ideal retreat for those seeking a lifestyle away from the hustle & bustle or those looking to add a mortgage helper. Outdoor enthusiasts will appreciate the proximity to Killiney Beach, Evely forestry campsite, & Fintry Provincial Park. Nearby community park offers a playground, soccer field, & picnic area. Don't miss out! This home checks all the boxes. Book a showing today! (id:24231)
272 Lumby-Mabel Lake Road
Lumby, British Columbia
Discover the perfect blend of country living on 2.59 acres, subdividable for 2 dwellings. 5 bed, 2 bath rancher with full basement. Inside features open concept living with a large kitchen island, SS appliances, back mudroom combined with laundry room. Large primary bed with walk-in closet, front deck access, 5 pce ensuite with soaker tub, double vanity, stand-up shower & large linen closet. 2 additional bedrooms on the opposite end of the main floor with separate 3 pce ensuite. Lots of closet space for storage. Downstairs expands family living with rec room, 2 more daylight bedrooms & large closets. Unfinished areas can be utilized as entertainment room, storage, or workroom. Stunning level acreage, currently set up for horses, fully fenced, cross-fenced for animals. Horse shelter, hay shed & chicken coop. Ample parking for RV & toys, 25x40 wired shop with large store room/tack room at the back. Covered patio allows for relaxing & viewing the back pastures. Large decks front & back of home, pergola-covered hot tub for relaxing or entertaining friends/family. Front yard view of hayfields, Saddle Mountain & the hang gliders. Flower beds with roses, hydrangea trees, & small shrubs. Backyard has newly planted shade trees, flower beds, strawberry & raspberry patch. 2 storage sheds for your gardening needs. Located in the Agricultural Land Reserve. School bus pick up just steps away. Mabel lake only 30 min drive. Located in the ALR. Don't miss out! Book a viewing today! (id:24231)
965 Lochness Street
Kelowna, British Columbia
Experience elevated living in this stunning, better-than-new custom home, ideally positioned on a premier front-row lot with unobstructed views of Black Mountain and the golf course - no neighboring homes in sight. The upper level features soaring ceilings, expansive windows, and a luxurious primary retreat with a spa-inspired ensuite, custom fireplace, and generous walk-in closet. You'll also find a spacious second bedroom, stylish bar, convenient laundry/mud room, chef's kitchen complete with a butler's pantry and abundant storage. Skiing is available just 30 minutes away at Big White and golf is playable year-round, this home includes a full-sized golf simulator bay or easily convertible into an additional poolside living space. The lower level boasts a 2-bedroom legal suite, two more bedrooms, a full bathroom, and versatile rec room with a laser projection movie screen. A full wet bar with fridge connects the rec room and golf bay, ideal for entertaining. Enjoy outdoor living with a full-sized pool featuring high-end smart equipment- remote lighting, variable speed pump, auto vac-easily managed via smartphone. The home also offers power blinds, integrated sound system, hot water on demand, irrigation, low-maintenance artificial turf, a comprehensive security system with cameras, and an oversized epoxy-coated garage with high ceilings and overhead storage. Step out your door to explore multiple trail systems, including Black Mountain Regional Park. (id:24231)
407 409 Swift St
Victoria, British Columbia
OPEN HOUSE 2-4 PM SUN APRIL 27th - Exquisite Waterfront Suite w/ views of Victoria's Upper Harbour! THIS SUITE INCLUDES A SECURE PARKING SPOT!! Embrace the allure of one of the largest one BR units in Mermaid Wharf! Relax with the abundance of natural light pouring through the floor-to-ceiling windows, revealing views of the City & Harbour. Spacious living room featuring a cozy Gas Fireplace, dining area w/ views over the Upper Harbour & delightful reading nook. The kitchen is well-appointed w/ ample Cabinetry, complemented w/ Stainless Appliances & Built-in work desks plus two Balconies! Featuring one secure Underground Parking Spot, Storage Locker & convenient kayak & bike Storage. There is also a rooftop patio with BBQ facilities overlooking the Inner Harbour for Canada Day Fireworks! Located steps from Chinatown, McPherson Theater, Market Square, Johnson St Shopping District, Restaurants and so much more! Don't miss this opportunity - Call today! (id:24231)
3161 Wascana St
Saanich, British Columbia
OPEN HOUSE SAT APR 26TH 2-4! Spacious & Versatile Home with Multiple Suites near the Gorge, Built in 2011, this well-maintained 7-bed, 5-bath home offers a flexible layout ideal for multi-generational living or investment. The main level features 9-ft ceilings, granite countertops, hardwood floors, crown moldings, and a cozy gas fireplace. The large primary bed includes cawford ceilings, a walk-in closet, and ensuite. 2 additional beds all come with built-in closet organizers for added functionality. Lower level you’ll find 3 self-contained suites: a 2-bed suite, a 1-bed in-law suite, and a charming 1-bed garden with vaulted ceilings & laminate flooring—offering excellent rental income potential or private guest spaces. Features: HW on demand, a dbo garage, and ample parking. Located on an easy-care lot in a family-friendly, established neighbourhood just steps to Tillicum Mall,transit, parks, & scenic Gorge Waterway. A rare offering with endless options—live in one, rent out the rest, or bring the whole family! (id:24231)
116 29 Songhees Rd
Victoria, British Columbia
OPEN HOUSE SAT APR 26TH 12-2 & SUN APR 27TH 1-3! Fantastic opportunity to own a beautiful condo in Vic West, just a short walk to Downtown! This bright, open-concept unit features a spacious patio surrounded by lush gardens, offering a peaceful and private retreat. The kitchen includes a pantry, ample cupboard space, and new appliances from 2020, flowing seamlessly into the living room. Enjoy fresh air through the sliding door in the summer or cozy up by the gas fireplace in the winter. A separate dining area, a generous primary bedroom, a full bathroom, and in-suite laundry complete the home. The unit was fully renovated in 2022 and includes secure underground parking and separate storage. Conveniently located near Westside Village Shopping Centre and just across the bridge from Downtown, you can also enjoy scenic walks along the Songhees Walkway with stunning views of the Inner Harbour and Olympic Mountains. Don't miss out on this highly sought after property! (id:24231)
4120 Ridgeline Dr
Shawnigan Lake, British Columbia
Welcome to your stunning retreat at 4120 Ridgeline Drive! Nestled high above the landscape, this remarkable custom-built home boasts a generous 6,500 square feet of luxurious living space and offers breathtaking island views. Designed to impress, the home features an abundance of large windows that flood the interior with natural light, creating an inviting atmosphere. Step outside onto the expansive 1,300 square foot deck and two balconies, where you can soak in stunning vistas that stretch from the coastal mountains of British Columbia to the majestic U.S. Olympics and everything in between. As you enter through the bright foyer, you'll be captivated by the grand great room featuring a striking 26-foot vaulted ceiling, elegantly finished in cedar. The warm acacia hardwood floors guide you to the gourmet kitchen, showcasing solid alder wood cabinetry, high-end gas burners, a double oven, a chic basket weave backsplash, and an impressive oversized stainless steel fridge and freezer that truly make this kitchen a chef’s dream.This home offers ample comfort with five spacious bedrooms, four of which are luxurious master retreats complete with walk-through closets, spa-like five-piece ensuites, and cozy electric fireplaces—a perfect sanctuary for relaxation.The triple garage provides generous space for all your toys, and don’t miss the added bonus of a charming one-bedroom carriage suite, perfect for guests or additional living space. With all its potential this home is ideal for a multigenerational family or a luxury bed and breakfast, come discover the possibilities for yourself. A must-see that promises to leave you in awe! (id:24231)
1640 Myrtle Ave
Victoria, British Columbia
DND/Military postings! Absolutely gorgeous end unit townhouse in the sought after Scottsdale in Oaklands! First time on the market in 24 years! Plenty of renovations such as the flooring,paint,patio doors,kitchen & more have been completed and ready for new owners. Functional floor plan with oodles of space for the whole family. Beautiful natural light, 3 bed,3 bath,attached garage that can fit a full size Jeep and two motorcycles plus extra storage. You will enjoy the lovely private patio with raised garden beds and delight when you see all of the wonderful bounty start to bloom. Speaking of which, the gorgeous tree out front is on city property but you get to enjoy the beautiful dark pink blooms! The Oaklands neighbourhood is a fantastic spot to call home. The night market every Wednesday from June to September is a must! This property is centrally located for excellent shopping, restaurants, recreation and superb golfing. Downtown Victoria,Oak Bay and Willows close by. Welcome home! (id:24231)
191 Johnson Pl
Lake Cowichan, British Columbia
Immaculate rancher at the end of a cul de sac. Conveniently located, steps to amenities and transportation. Ideal for downsizing, single level living with 3 beds, 2 full bathrooms with large open concept living, dining and kitchen area. Newer washer, dryer, dishwasher and built in microwave. Recent heat pump installed for effiecient heating and cooling. Updated back deck, fencing and privacy screening in the back and side yards. View this property today! (id:24231)
6787 Grant Rd W
Sooke, British Columbia
Welcome to 6787 Grant Road—an exceptional blend of comfort, charm and long-term potential. Privately set on 1.54 acres of beautifully landscaped grounds behind a gated entry, this well-kept 3-bed, 2-bath rancher offers 2918 sqft of one-level living, complete with heated indoor swimming pool. Inside, enjoy a spacious traditional layout including bright kitchen w/solid oak cabinetry and a sun-filled solarium with garden views. The 1350+ sqft powered workshop/garage with dual bay access—perfect for hobbies, storage or future development use. Just minutes from Sooke’s town core, the property is located within both the Sooke Core Revitalization Area & Sooke Town Centre plan for higher density. Earmarked in the Draft OCP (Bylaw 800) for up to 6-storey development with 2.5:1 FAR. Surrounded by higher-density zoning, this is a rare opportunity to enjoy now, hold for the future or unlock the significant development potential of a long family treasured property in a highly strategic growth area. (id:24231)
105 964 Heywood Ave
Victoria, British Columbia
Unbeatable Location in the Heart of Victoria! This bright and spacious 2-bed, 2-bath corner suite is a rare find in one of Victoria’s most desirable neighbourhoods. Just steps from the charm of Cook Street Village, the oceanfront along Dallas Road, and all the amenities of Downtown Victoria, the location truly speaks for itself. With over 900 sq. ft. of living space, the unit features a desirable floor plan with large windows and a peaceful outlook over the greenery of Beacon Hill Park. The suite is move-in ready and full of potential for your personal updates. The building offers a great selection of amenities, including a pool, saunas, lounge and games room, two spacious rooftop patios, and a hobby room. There is laundry in the building, and parking and storage options also available. If you’re searching for a comfortable home with a convenient lifestyle, this is a fantastic opportunity for families and down-sizers alike in one of the city’s most vibrant neighbourhoods. (id:24231)
1165 Moonstone Loop
Langford, British Columbia
Situated on Bear Mountain at 1165 Moonstone Loop, sits this stunning 2 BED & 3BATH townhome that is sure to impress, spanning 1,309 sq ft and is perfect for families or professionals. The main level living area is open concept and filled with tons of natural light that highlight the finishes and attention to detail. The kitchen features SS appliances, two-toned cabinetry with ample room for storage, and a spacious centre island. Relax and get cozy in the living room by the fireplace while taking in the mountain views. Retreat to the upper-level primary suite with oversized closets and an impressive spa-like ensuite that is sure to impress. Additionally you’ll find a guest bedroom with ensuite and generous sized laundry room. As well, the home features a low-maintenance backyard, balconies to enjoy all the views and a spacious garage with tons of room for additional storage. Located in the heart of Bear Mountain near parks, trails, schools, shopping and amenities. (id:24231)
1360 Pine Drive Unit# 5
Golden, British Columbia
Welcome to 5-1360 Pine Drive. Newly built in 2022, this Zimmerman Construction build still has 8 years of Home Warranty remaining. Spanning just under 2100 square feet, this 3-bedroom, 2.5 bathroom + den home would be ideal for a recreational/weekend home, or even a full-time family home. You'll love the open floor plan on the main, where plenty of light permeates this bright open space and beautiful Douglas Fir timbers accent the ceiling. When friends are visiting, they'll be awed by the mountain views from the kitchen where Moberly Mountain stands tall! There?s an attached double garage that will come in very handy for storing your bikes, sleds and more - and you'll love the spacious boot room for organizing all of your day-to-day gear. The Garage also has and EV station to keep your vehicle charged! For those of you needing to get your work done from home, the den/office will be an ideal place to get your work accomplished. There's a slab poured, ready and waiting for hot tub. If you're looking for a brand-new home but want to avoid the building process, call your Realtor? to set up a viewing! Click the Brochure button below to watch the Youtube Video (id:24231)
641 7th Avenue
Fernie, British Columbia
Opportunity knocks! Located in the heart of Fernie BC, this unique property, built in 2017 showcases inspired modern design. Let's explore top down. The topmost floor offers penthouse feels with unobstructed 180-degree views over the town through the expansive windows from an open plan living space bathed in natural light day long. You’ll spend all your time up here, enjoying your time beside the wood-burning fireplace or on the huge hot-tub-ready deck that wraps around 3 sides of this level. You’ll appreciate the dedicated dining space, well-appointed kitchen with walk-in pantry and conveniently located laundry and powder room on this level. Below, on the middle floor you’ll discover 3 bedrooms, all with their own full ensuite bathroom. The primary bedroom offers views of Mt Fernie through double doors or from it’s own private balcony. The lower level of this home comprises of the entry to the residence and a fully self-contained 1400 sqft commercial space. This property is zoned Commercial Highway offering a long list of uses: run your own business or earn revenue providing highly sort after commercial rental space. The commercial occupants will be vacating upon possession providing a blank slate for what YOU envision for this space! Other features include: air conditioning, large side yard for off-street parking or other, full footprint crawl space = storage++, exceptional highway exposure for business potential and MORE!. Book a tour! Cross posted with MLS#10335227 (id:24231)
3765 Lornell Crescent
Peachland, British Columbia
Welcome to 3765 Lornell Crescent-an exceptional lakeview home nestled in the heart of Peachland. This spacious 5 bedrooms 5 bath residence offers stunning panoramic lake views of Okanagan Lake with a lifestyle of comfort, privacy and versatility. The home features a bright and open floor plan, ideal for both everyday living and entertaining. Enjoy with 4 decks, with a large spacious deck in the rear yard. The lower level includes a in-law suite, perfect for extended family or additional income potential. Step outside in spacious yard adorned with a variety of fruit trees- an ideal setting, relaxing or enjoying the peaceful Okanagan lifestyle. Located on a quiet family-friendly street just minutes from Peachland’s charming waterfront, shops and amenities, this property is true gem for those seeking lakeview space living with added spaces and flexibility. (id:24231)
1274 Bergamot Avenue
Kelowna, British Columbia
NOT A STRATA & NO GST Best Value in Upper Mission with a Private In-Law Suite! Discover the lowest-priced home in Upper Mission featuring a fully self-contained 1-bedroom in-law suite with its own entrance, laundry, & parking—ideal for multi-generational living or mortgage helper potential. Built in 2013, this charming 3-bedroom, 2.5-bathroom home offers a thoughtfully designed layout. The main level showcases an open-concept kitchen with stainless steel appliances, soft-close cabinetry, & a stylish tile backsplash. Oversized sliding glass doors flood the living space with natural light & lead to a large covered deck—perfect for enjoying breathtaking Okanagan sunsets & panoramic mountain views. The spacious primary bedroom is conveniently located on the main floor, complete with a luxurious ensuite featuring double sinks & a soaker tub. A second bedroom & powder room round out the main level. Downstairs, you’ll find the 1-bedroom in-law suite, offering privacy & flexibility for extended family or guests. Additional highlights include: •Attached double garage •Generous driveway with laneway access •Cozy electric fireplace •Electric range •Gas furnace •Tankless hot water •Air conditioning Located in a vibrant & growing community, you’re just a 3-minute walk to Canyon Falls Middle School & a 4-minute walk to the new Mission Village shopping centre. Outdoor lovers will appreciate the network of walking, hiking, & mountain biking trails right at your doorstep. (id:24231)
502 6th Avenue
Fernie, British Columbia
Downtown Fernie Charmer with Big Views & Even Bigger Vibes. Fully renovated in 2014, this super cute 3-bed, 3-bath home (with the basement bathroom ready for your finishing flair) sits on a full-sized lot right in the heart of downtown Fernie—just steps from coffee shops, trails, schools, and more. Lounge on the front entry deck and soak up those iconic Three Sisters views. Inside, your boots land on slate tile, with a handy closet for jackets and gear. Then it’s all warm feels on engineered hardwood with radiant in-floor heat throughout the main level. The spacious living room features a cozy rock-surround gas fireplace. The dining area flows into a generous kitchen with granite counters, stainless steel appliances, and plenty of space for your inner chef. The primary bedroom includes a new built-in wardrobe and an ensuite with rain showerhead. Two more bedrooms and a stylish main bath round out this level. Downstairs offers a large rec room, laundry area, workshop, ample storage, and the third bathroom—ready for your final touch. Outside, enjoy a partially fenced yard, newer oversized patio deck perfect for BBQs, and a carport to keep your ride covered. Whether you're a family, an investor, or downsizing to enjoy the mountain lifestyle, this Fernie gem is ready to impress. Schedule your private showing with your trusted REALTOR® today. ‘Fernie –Where Your Next Adventure begins!’ Come take a look—you’ll fall in love before you even hit the front step. (id:24231)
203 535 Heatherdale Lane
Saanich, British Columbia
Welcome to Heatherdale Estates! This beautifully updated 2-bed 2-bath condo offers a spacious and functional layout with separate bedrooms and bathrooms for added privacy. The open-concept design features a large kitchen with granite countertops, a sit-up bar, and new stainless KitchenAid appliances, including an ultra-quiet Bosch dishwasher. A custom electric fireplace with a wood accent defines the living and dining areas, adding warmth and style. The second bedroom has been upgraded with custom cabinetry, built-in workstations, and a wall bed, maximizing space and storage. With over 1,150 sqft, hardwood floors, in-suite laundry, new hot water tank, and a covered balcony, this home is both stylish and practical. Located in the heart of Royal Oak, this well-managed complex boasts lush gardens and meticulously maintained buildings, ensuring a great investment. Just a short walk to all amenities, this is a must-see! (id:24231)
302 1025 Inverness Rd
Saanich, British Columbia
OPEN HOUSE SUN APR 27TH 2-4! Lovely 2 bedroom, 2 bathroom corner unit in a centrally located well managed building. Features include spacious living room, dining area, renovated kitchen, two nice sized bedrooms, two updated bathrooms and a large covered balcony/patio. The unit faces South East and overlooks a landscaped park-like setting. This professionally managed complex comes with a resident caretaker, parking, car wash, extra storage, workshop, lounge and games room. Excellent location, close to schools, shopping, coffee shops, steps to Rutledge Park, within walking distance to Mayfair Mall. Situated on excellent transit routes - Downtown Victoria is a five minute drive from here and it takes just 10 min to reach Camosun College and UVic. This unit has been in the same family since the complex was built and has been lovingly cared for. A great spot to call home (id:24231)


