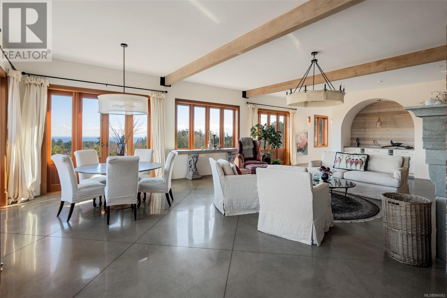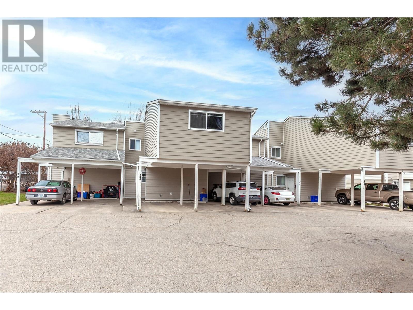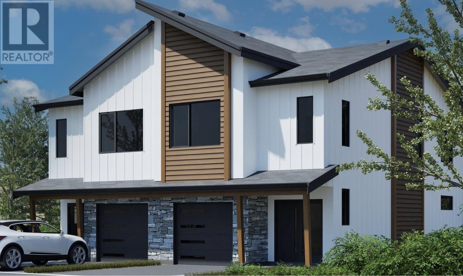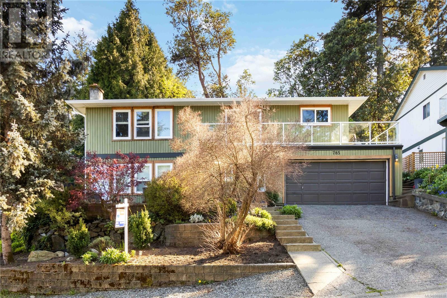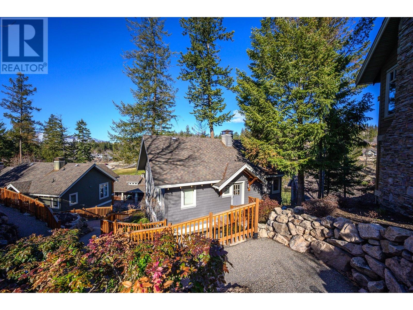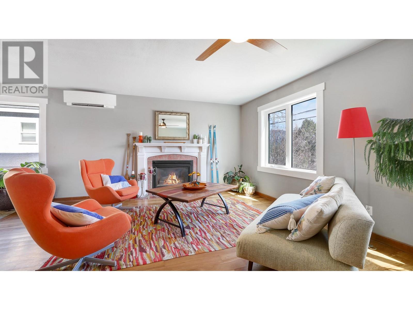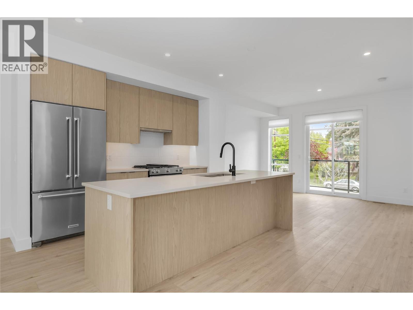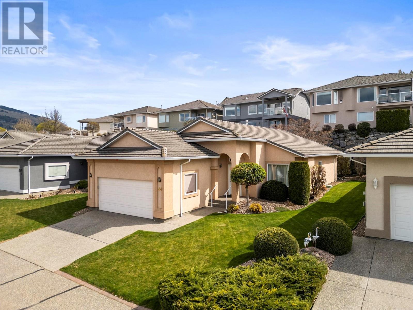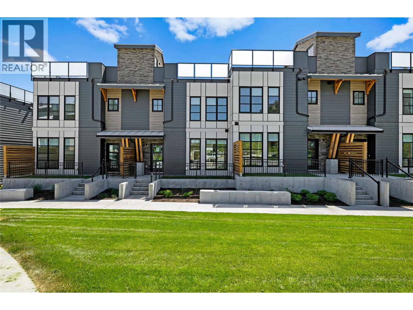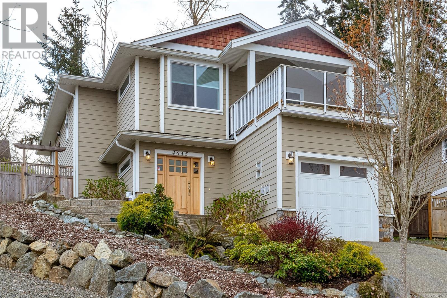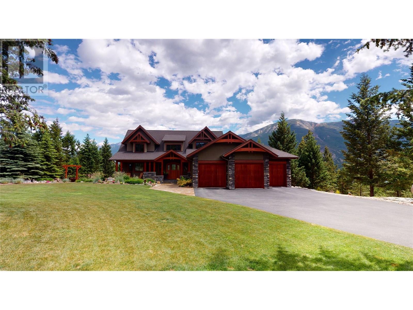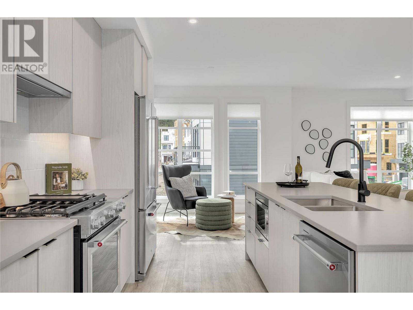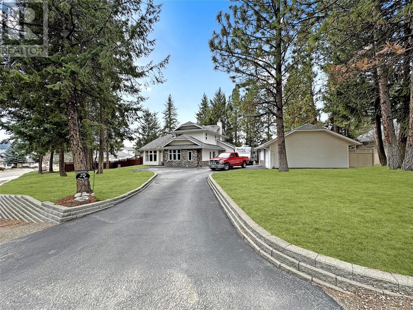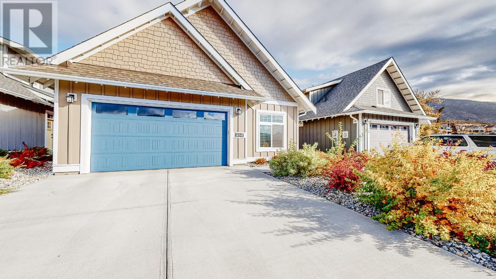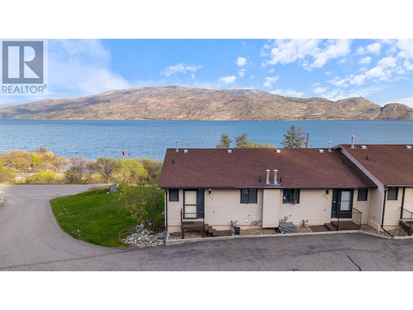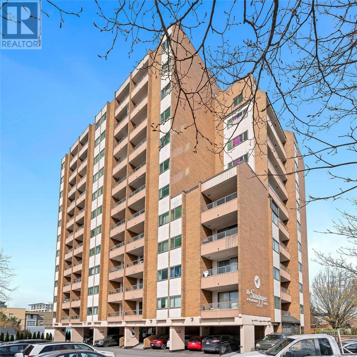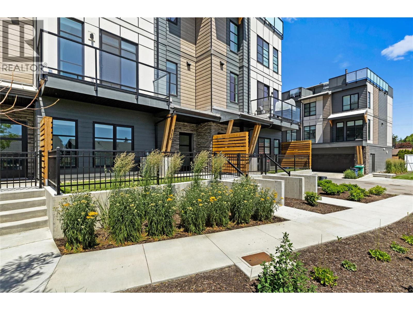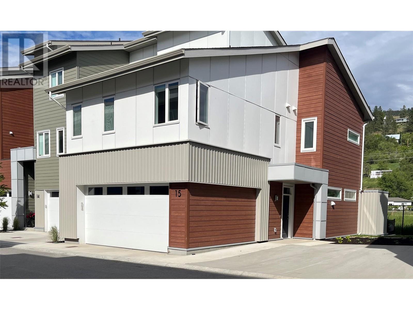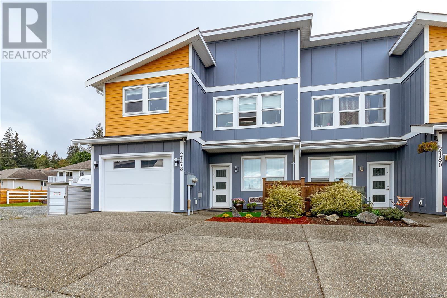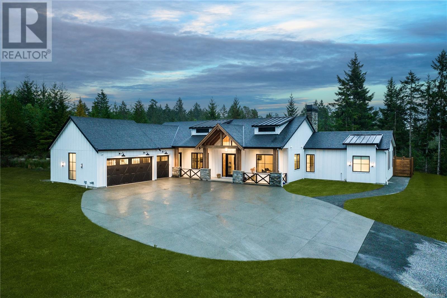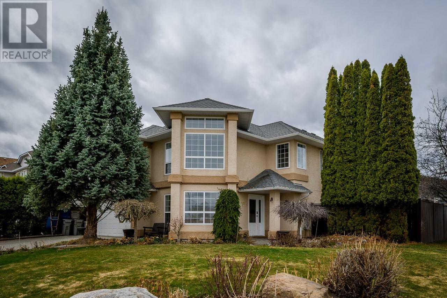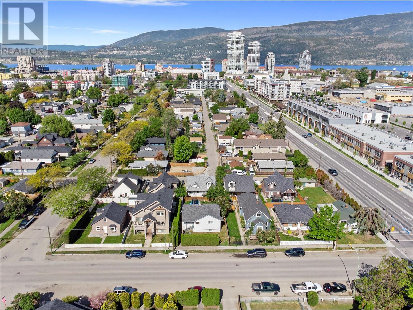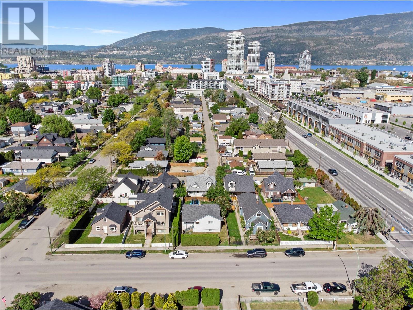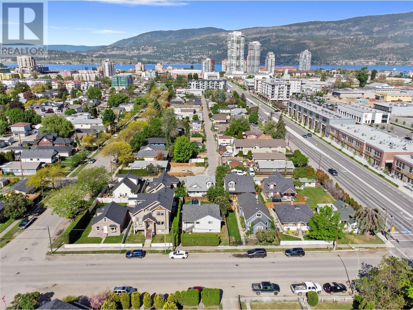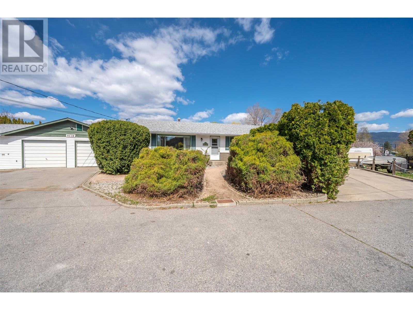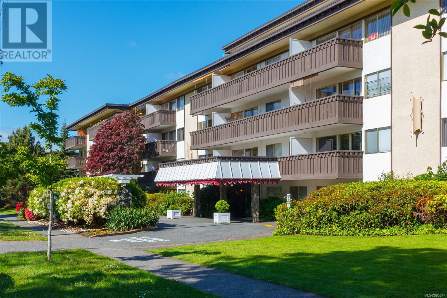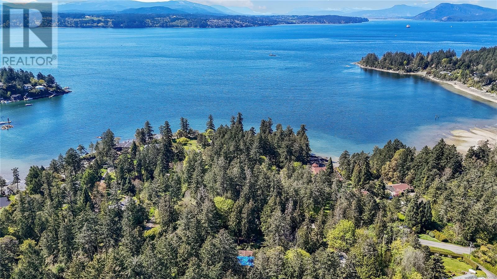106 Beachview Road
Kamloops, British Columbia
This solid 3 bedroom, 3 bathroom Rayleigh home is tucked away at the end of a quiet street with approximately 135 feet of riverfront. With .39 of an acre, private waterfront living can be yours! Outside the well maintained home are raised garden beds with drip lines, UG sprinklers, Apple and Apricot trees and tonnes of parking for RV's, boats and toys. Inside, the main floor offers a sunken living room with an impressive stone fireplace hearth and floor to ceiling glass for plenty of natural light and pleasant views. Other main floor features are; a nice sized laundry, primary bedroom with 4 pc ensuite and direct access to a private, covered hot tub area as well as a large, bright family room off the kitchen plus a second bedroom and 4 pc bathroom. Downstairs, a finished third bedroom and bathroom, plus a Sauna. The rest of the basement is a clean slate ready for your ideas, and has a separate entry off the side of the home. Numerous updates include, new flooring upstairs, new roof 2023, Hot water tanks 2021, Furnace and Heat pump 2011. (id:24231)
2532 Esplanade
Oak Bay, British Columbia
Truly the epitome of Westcoast living! Situated on the prestigious and world renown Willows Beachfront esplanade one will surely be impressed by this executive Oceanside Rancher. Boasting an incomparable lifestyle that doesn't present itself often. One of the only single-level homes on Oak Bay's most sought after Beachfront promenades, this is definitely a must see. For those looking to down size but not give up on those Ocean views & modern luxury amenities, this is the one for you. Renovated throughout, while still allowing you to put your finishing touches, feel at ease knowing you can move in & enjoy the active waterfront lifestyle around you. Inside find a spacious open great room w/seamless transitions throughout. An executive kitchen w/large island, Miele fridge, 6 Burner Blue Star Stove, Wine Fridge & Marble counters is perfect for entertaining. 4 Beds & 4 Baths will provide options for all. Mins to Estevan Village, Oak Bay Marina and Yacht Club, Uplands Park and so much more! (id:24231)
3580 Valleyview Drive Unit# 108
Kamloops, British Columbia
Introducing the very first single-family home in Somerset at Orchards Walk—an exciting opportunity to own a brand-new detached home at an unbeatable price point. Thoughtfully designed for comfort and convenience, this home includes everything you need: full appliance package, custom window blinds, air conditioning, and a fully landscaped yard. As one of the first homes in this new neighbourhood, you’ll also enjoy exclusive access to the Orchards Walk Community Centre, adding even more value to your everyday lifestyle. Built by an award-winning builder, this home marks the beginning of affordable, quality living in Kamloops. These first builds offer introductory pricing that won’t last long—making now the perfect time to get in early. Don’t miss your chance to be among the first to call Somerset home. Contact Tracy Mackenzie today to learn more or book your private showing. (id:24231)
304 3133 Tillicum Rd
Saanich, British Columbia
Welcome to Montague House! This top-floor, southwest-facing suite is bathed in natural light, creating a bright and welcoming living space. The spacious 2-bedroom layout features an open-concept design, perfect for comfortable living and entertaining friends and family. Located in a well-maintained 55+ building, you'll enjoy access to fantastic amenities, including a social room, exercise area, and a rentable guest suite. Conveniently situated near trails along the Gorge, parks, shopping, banks, the library, coffee shops, and groceries, with transportation right at your doorstep. The building offers covered visitor parking, additional storage, and is well managed, with a waitlist for resident parking. One small furry friend (up to 25 lbs) is welcome. This is an ideal choice for downsizing or retirement, combining comfort and convenience in this exceptional community! (id:24231)
735 Arden Rd
Metchosin, British Columbia
Metchosin Artistic Treasure: This outstanding 4,000+ sq.ft, one-level home is fashioned to withstand the passage of time. The imposing granite exterior with wrought iron embellishment & concrete water feature heralds the quality & distinctiveness of the interior of this French provincial inspired residence. Polished concrete floors, exposed beams, in-laid wood feature floors & reclaimed brick accent walls make it warm & inviting with refreshing originality & artistic flourish rarely seen in newly built homes. The spacious great room boasts a magnificent bespoke fireplace & multiple custom French doors give access to the patio. A separate prep area is a feature of the well-laid out kitchen. The primary retreat is gratifying for any discerning buyer. Geo-thermal heating reduces the home's carbon footprint. In addition, there is an auxiliary building which includes a 1,380 sq.ft. art studio with bathroom, workshop & garage. Nestled in the rolling hillside, this 2.3 acres parcel has fabulous views across Haro Strait to the Olympic mountains. Situated near the Galloping Goose Cycling Trail and just 40 minutes to Downtown Victoria. (id:24231)
1155 Mckenzie Road
Kelowna, British Columbia
Discover this amazing property with panoramic views of the Okanagan valley, mountains and Okanagan lake on 1.38 acres rural yet close to all amenities. Located on the Rutland bench, this charming farmhouse has been renovated with custom kitchen, a large master suite, a large second bedroom and and den that can be used as a bedroom all on the main floor as well as a lofted bedroom, a perfect environment to raise a family. The addition done in 2002 includes a custom kitchen with newer appliances perfect for the gourmet cook. The wood burning stove keeps the home warm and keeps the heating costs to a minimum. The property also includes a large workshop that can be converted to a large garage if needed and additional storage sheds, providing ample space for all your needs. With its prime location close to all amenities, this property offers endless possibilities. With its practical layout, scenic views and functional amenities, this property presents a unique opportunity for buyers looking for both aesthetic charm and practicality in their investment. .Don't miss this rare opportunity to own a slice of paradise where this craftsman style home meets natural beauty. Your dream lifestyle awaits you in this exceptional home. (id:24231)
4910 25 Avenue Unit# 33
Vernon, British Columbia
""Investors"" and ""families"" take note! Discover this bright and inviting townhome in Willow Gardens, offering a fantastic combination of location, convenience, and affordability. Featuring 3 bedrooms, 1.5 bathrooms, and the ease of in-suite laundry, this updated unit is ready for you. Step out to a private, fenced backyard with a deck, perfect for enjoying the outdoors. The location is unbeatable, with top-rated schools within walking distance, Landing Plaza across the street, and downtown Vernon and Kin Beach just a short drive away. Willow Gardens is a well-managed strata with low fees, appealing to first-time buyers, young families, and investors alike. Pet-friendly (with size restrictions) and includes two covered parking spots. No rental or age restrictions."" (id:24231)
3580 Valleyview Drive Unit# 135
Kamloops, British Columbia
Welcome to Somerset – a fresh start in a home that has it all. This stylish 3-bedroom, 3-bathroom duplex delivers the comfort and luxury of a brand-new build, crafted by a Keystone Award-winning builder and backed by a comprehensive New Home Warranty. From top to bottom, every detail is thoughtfully finished to make moving in easy and living here exceptional. Enjoy a modern open-concept layout, a fully landscaped yard, and a spacious deck—perfect for quiet mornings or hosting friends. With appliances and blinds already included, this home is truly move-in ready. Designed with today’s buyers in mind, it offers the look and feel of high-end living at a price that makes sense in today’s market. Phase One pricing is available now, so you can get into this desirable community at the right time and the right value. Somerset is more than just a location—it’s a place to plant roots, build memories, and feel at home. (id:24231)
785 Cecil Blogg Dr
Colwood, British Columbia
Very Private Home in a Prime Location. Located on a quiet, no-through road directly across from Colwood Creek Park, this 3-bedroom, 2-bathroom home on the main level, with a spacious 1-bedroom, 1-bathroom suite below, offers great flexibility for families or as an income-generating property. The home features a large 54’x13’ patio and 7’x34’ deck bathed in sunlight—perfect for entertaining or relaxing. The terraced front yard with rock walls creates defined spaces for gardening, seating, or additional outdoor living areas. French doors from the primary bedroom open to the patio, enhancing the connection to the outdoors. Additional features include updated windows and deck, an electric fireplace, a double garage, and shared laundry. Conveniently located near Langford’s shops, restaurants, Thetis Lake, Goldstream Park, and the Galloping Goose Trail. With room for updates and personal touches, this is a fantastic opportunity to create your ideal living space in a sought-after neighborhood (id:24231)
251 Predator Ridge Drive Unit# 14
Vernon, British Columbia
PHASE ONE GOLF MEMBERSHIP INCLUDED with only a $6,250 plus GST transfer fee payable by the new owner within 1 year of closing. This fully furnished 2 bedroom, 3 bath cottage is ready for your full time use or be in the rental program, your option. Currently it's in the rental program so if one removes it, GST is payable on the value of the cottage at the time the switch is made to residential status. Benefit of ownership is not having to pay the $500 per night to vacation here. Stay 30 nights = $15,000 value which you should factor in as one of the reasons to justify ownership. Within the strata of 41 cottages, you'll find an outdoor pool, hot tub and barbeque area. In addition. all property owners at Predator Ridge pay toward the Fitness Centre so all year you have access to an indoor pool, hot tub, steam room and exercise area. That cost is included in your monthly strata fee of $499.72. Two world class golf courses to play is a golfer's dream come true! And we couldn't have asked for a better neighbour just up the hill with Sparkling Hill Wellness Hotel and their beautiful world class Kurspa. Sparkling Hill was voted the world's best wellness hotel in the mountain category! Kalamalka & Okanagan Lakes are a short drive for untold hours of boating and swimming! Skiing and great biking/hiking at Silver Star Mountain is only 45 minutes away! Kelowna Airport is only 30 minutes away. See why this is one of the best places to be! (id:24231)
1808 15th Avenue
Invermere, British Columbia
Nestled in the heart of Invermere, this home offers an enchanting blend of comfort and convenience, perfect for those seeking a permanent retreat or an investment property. Located a stone's throw from the vibrant heartbeat of the town, all local schools, the serene Lake Windermere and the Legacy Trail bike path! The main level features an open-concept kitchen that gracefully merges with the dining area and inviting living room, crowned with a warm fireplace. The main floor also hosts a convenient half bathroom and provides access to an expansive back deck with a covered area for year-round enjoyment, along with a designated garden area and yard space. The large windows throughout allow the natural light to flood the home on all levels! Upstairs, you will find the master bedroom with an ensuite along with an additional spacious bedroom and an additional bathroom with luxurious soaker tub! The lower walkout level unveils a spacious bedroom, laundry room and a storage room for all your recreational toys. Unique to this home is an elevator, ensuring the home caters to accessible living needs. The recent addition of triple-pane windows throughout, a new roof and a heat pump add layers of practicality and efficiency. Externally, the paved driveway accommodates up to five vehicles, and with its tranquil surroundings, this property promises a lifestyle of ease! (id:24231)
1455 Cara Glen Court Unit# 132
Kelowna, British Columbia
MOVE IN READY! Discover contemporary townhome living with spectacular views at The Peaks in highly sought-after Glenmore. This brand new townhome includes approx. 1520 sq.ft of indoor living, 3 bedrooms, 3 bathrooms and a 2-car, side-by-side garage. Elevated features include vinyl plank flooring throughout the main level, energy-efficient double-glazed windows, natural gas heating and cooling system, hot water on demand and roughed-in electric vehicle station. The open main living area includes the kitchen, dining, living and bonus family area. The trendy kitchen is fully stacked with designer cabinets, quartz countertops and KitchenAid stainless steel appliances. The primary bedroom has a walk-in closet and a modern ensuite with heated floors, glass shower stall and quartz countertops. Two additional bedrooms upstairs, a bath and laundry room for added convenience. Embrace the outdoors with your private 430 sq.ft rooftop patio with expansive valley views and a fully fenced yard, perfect for relaxing and entertaining. New Home Warranty. Ideal Glenmore location with instant access to Knox Mountain walking and biking trails from your doorstep! 10 min drive to Downtown Kelowna and 5 min drive to Glenmore amenities, shops and restaurants. Discover the perfect blend of contemporary living and an active outdoor lifestyle at The Peaks. (id:24231)
124 Sarsons Road Unit# 44
Vernon, British Columbia
Experience elegance and timeless comfort in this beautifully maintained 1560 sq. ft. home at Quail Run, the thoughtful floor plan offers living and dining spaces which radiate sophistication, anchored by a gas fireplace. The tasteful Teak plank flooring runs throughout the majority of the home. . The kitchen boasts, generous counter space with Silestone countertops, seamlessly flowing into the inviting family room with its charming gas fireplace. Step outside to a simple patio with natural gas BBQ hook up, very private. The spacious primary suite offers ample space, walk in closet and a private ensuite. A well-appointed second bedroom is a welcoming space for guests/craft room/office. Other noted features are, new Pot lights, front entry Handrails, Hunter Douglas blinds, Alarms system on all opening doors and windows with exterior warning security light, weather sensor for the sprinklers, Hot water replaced 202_. Additional highlights include vaulted ceilings, a practical main floor laundry room, a double car garage. This rancher is not just a home; it’s a gateway to a relaxing simple lifestyle. Don’t miss your chance to own in this highly sought-after 55+ community with evening/night secured entry - properties like this won’t last long! (id:24231)
604 Fernhill Rd
Mayne Island, British Columbia
Centrally located (walk to parks/beaches, school, community & health centre, shops, cafes & galleries) this 2.98 acre property has great possibilities! The like-new bright open-concept 638 sqft home has vaulted ceilings, wood stove, kitchen with island & induction stove, laundry & additional storage in bdrm plus deep soaker tub in bthrm. Facing SW makes it perfect for summer BBQs, while watching the sun go down. Perennial rock garden, large level area with raised veggie bed ready to plant and room for more gardens &/or out-buildings, plus additional power in place. Newer water catchment & septic systems. Wander up to the open hilltop surrounded by arbutus & fir stands, with distant ocean views and own power. Zoning allows for your imagined private hilltop home/retreat. Come Feel the Magic! (id:24231)
1455 Cara Glen Court Unit# 130
Kelowna, British Columbia
Discover contemporary townhome living with spectacular views at The Peaks in highly sought-after Glenmore. This brand new townhome under construction includes approx. 1527 sq.ft of indoor living, 3 bedrooms, 3 bathrooms and a 2-car, side-by-side garage. Elevated features include vinyl plank flooring throughout the main level, energy-efficient double-glazed windows, natural gas heating and cooling system, hot water on demand and roughed-in electric vehicle station. The open main living area includes the kitchen, dining, living and bonus family area. The trendy L-shaped kitchen is fully stacked with designer cabinets, quartz countertops and KitchenAid stainless steel appliances. The primary bedroom has a walk-in closet and a modern ensuite with heated floors, glass shower stall and quartz countertops. Two additional bedrooms upstairs, a bath and laundry room for added convenience. Embrace the outdoors with your private 455 sq.ft rooftop patio with expansive valley views and a fully fenced yard, perfect for relaxing and entertaining. New Home Warranty. Ideal Glenmore location with instant access to Knox Mountain walking and biking trails from your doorstep! 10 min drive to Downtown Kelowna and 5 min drive to Glenmore amenities, shops and restaurants. Discover the perfect blend of contemporary living and an active outdoor lifestyle at The Peaks. (id:24231)
4645 Mallard Way
Cowichan Bay, British Columbia
Welcome to coastal living in Cowichan Bay! Built in 2017, this beautifully maintained home offers gorgeous views and an easy, open-concept layout designed for comfort and connection. Soak in the stunning scenery from the large front patio—perfect for morning coffee or sunset unwinding. Inside, the bright and airy main living space flows seamlessly from the kitchen to the dining and living areas, ideal for both everyday living and entertaining. Out back, you’ll find a fully fenced yard with garden space and a covered patio area—perfect for BBQs and enjoying the outdoors year-round. Nestled near scenic walking trails and nature, this home offers a peaceful lifestyle with modern convenience. A single-car garage completes the package. (id:24231)
11 4522 Gordon Point Dr
Saanich, British Columbia
Welcome to Gordon Point Mews, a 14 unit executive style town home complex nestled in the very desirable seaside locale of Gordon Point Estates. Inviting, large vaulted ceiling entryway w/ skylight leads you to the remarkable open concept floor plan. Main living area features a powder room, formal dining room w/ beautiful chandelier, airy kitchen, & double sided gas fireplace separating the family room & formal living room. Laundry room just off the kitchen provides convenient access to your DOUBLE CAR garage. Lovely private patio off the family room is great for entertaining. Upper level offers a master bedroom w/ 5pc en-suite bathroom & a separate spacious walk-in closet, as well as a balcony accessible from both master & 2nd bedroom. The 3rd bedroom features corner windows and its own walk-in closet. An additional 4 pc bath & walk-in linen closet complete the 2nd level. Bonus: huge easily accessible 5'5 crawl space for all your seasonal items. Priced to sell quickly. Do not delay! (id:24231)
4487 Fir Bay
Fairmont Hot Springs, British Columbia
You will be awestruck as you explore this secluded masterpiece that has been extensively renovated making it the perfect combination of modern meets mountain. You will be charmed as you enter the formal entrance that leads to the grand main living area offering unobstructed views of Columbia Lake and the Rocky Mountain range. The grandness of the open concept dining/living/kitchen allows you to entertain large groups while still maintaining a cozy feeling with room to snuggle by the fire. The gourmet kitchen features a massive granite island, a Jenn-air cooktop, built in oven, and full size fridge and freezer. The primary suite is roomy and bright with large windows featuring views of the forested hillside and the Lake. The ensuite is truly spa-like and has a wonderful large walk-in shower, a soaker tub, double vanity and separate water closet. Just a few steps up from the entrance is the wide staircase that is reminiscent of grand mountain lodges which leads up to a large seating area/office space and two large guest suites with separate bathrooms for full privacy. Any remaining guests will be thrilled to stay in the two bedroom walkout complete with gym, family room, recreation room, a full bar and the outdoor Hot Tub. The home is finished off with a huge heated triple attached garage with room for the boat and toys. Other amenities include private beach, dock and community boat moorage, community center, tennis court, soccer pitch, and playground. Call your REALTOR today! (id:24231)
1455 Cara Glen Court Unit# 128
Kelowna, British Columbia
MOVE IN READY! Discover contemporary townhome living with spectacular views at The Peaks in highly sought-after Glenmore. This brand new townhome includes approx. 1520 sq.ft of indoor living, 3 bedrooms, 3 bathrooms and a 2-car, side-by-side garage. Elevated features include vinyl plank flooring throughout the main level, energy-efficient double-glazed windows, natural gas heating and cooling system, hot water on demand and roughed-in electric vehicle station. The open main living area includes the kitchen, dining, living and bonus family area. The trendy kitchen is fully stacked with designer cabinets, quartz countertops and KitchenAid stainless steel appliances. The primary bedroom has a walk-in closet and a modern ensuite with heated floors, glass shower stall and quartz countertops. Two additional bedrooms upstairs, a bath and laundry room for added convenience. Embrace the outdoors with your private 430 sq.ft rooftop patio with expansive valley views and a fully fenced yard, perfect for relaxing and entertaining. New Home Warranty. Ideal Glenmore location with instant access to Knox Mountain walking and biking trails from your doorstep! 10 min drive to Downtown Kelowna and 5 min drive to Glenmore amenities, shops and restaurants. Discover the perfect blend of contemporary living and an active outdoor lifestyle at The Peaks. (id:24231)
117 Deerview Crescent
Princeton, British Columbia
Executive 4-Bedroom Home in Prestigious Deerview Estates available now! Discover the perfect blend of elegance and comfort in this stunning 4-bedroom executive home, nestled in the highly sought-after Deerview Estates. From the moment you arrive, you’ll be captivated by the expansive, park-like yard—a private oasis ideal for entertaining, gardening, or simply relaxing in nature. Step inside and be welcomed by rich hardwood flooring throughout, adding timeless beauty and warmth to every room. The spacious layout offers plenty of room for both family living and upscale entertaining. Enjoy year-round comfort with central air conditioning, and take advantage of the separate garage workshop—perfect for hobbies, storage, or a private workspace. Highlights include: 4 generously-sized bedrooms, gleaming hardwood floors throughout, central air for all-season comfort, expansive, gorgeous sunroom over looks the beautifully landscaped yard. Separate garage workshop – ideal for the craftsman or car enthusiast! This exceptional property combines executive living with everyday practicality in one of the area's most desirable communities. Don’t miss your chance to make this dream home yours! Photos have been enhanced. (id:24231)
160 Celano Crescent Unit# 130
Kelowna, British Columbia
This beautiful 3 bedroom, 3 bathroom corner townhome is located in the highly sought-after Glen Oaks community of North Glenmore! Bright kitchen with stainless steel appliances and eating area. The upper level features 3 good sized bedrooms. Each bedroom provides privacy and plenty of natural light. Storage is never a concern, as this residence offers plenty of storage options, including a crawl space. One of the standout features of this property is the huge back deck, perfect for entertaining guests or simply enjoying a quiet evening outdoors. The deck overlooks a private yard. In addition to the oversized single car garage, this townhome includes two additional uncovered parking spots, ensuring ample parking space for residents and their guests. The Glen Oaks community is known for its exceptional location within Glenmore. Residents enjoy easy access to local amenities, including shopping, restaurants, parks, & schools. Public transportation routes are right outside your door. Poly B plumbing in this unit has been replaced, and new windows in the entire development are being replaced. (id:24231)
1455 Cara Glen Court Unit# 118
Kelowna, British Columbia
Brand new 3-bedroom + den townhome at The Peaks is move-in ready! Plus, save the PTT. The Peaks combines timeless finishes and contemporary designs with spacious rooftop patios in an outstanding Glenmore location. Enjoy the benefits of an end home with more space, sunlight, and privacy. Approx. 1500 sq.ft of indoor living space and a side-by-side double-car garage. Vinyl plank flooring throughout the main level, energy-efficient double-glazed windows, natural gas heating and cooling system, hot water on demand and roughed-in electric vehicle station. Open main living includes kitchen, dining, living, and bonus family room. The trendy kitchen features a large island for easy meal prep, designer cabinets, quartz countertops and KitchenAid stainless steel appliances including dual fuel gas stove, counter depth refrigerator & dishwasher. Primary bedroom includes an ensuite with heated floors, large wall-mounted mirror, modern light bar, designer cabinets, tile flooring, glass shower stall and quartz countertops. 2 additional bedrooms are upstairs with a bath and laundry room. Embrace the outdoors with your private 400+ sq.ft rooftop patio with sweeping city and valley views and a fully fenced yard. New Home Warranty. Instant access to Knox Mountain trails! 10 min drive to Downtown Kelowna and 5 min drive to Glenmore amenities, shops, and restaurants. Note: photos & virtual tour are of a similar home in the community. Schedule a showing to view inside this home. (id:24231)
1709 Daniel Street
Trail, British Columbia
Priced to Sell! 3 bedroom cutie on Daniel Street with lovely view over the City and River. Price indicates that there are fixes needed and shortfalls to overcome... but at this price it is a great starter or investment property. A charming covered deck over the backyard of lawn, garden and patio space. Off street covered parking, level entry, stucco siding, recent roof and fenced front yard all add to a certain curb appeal that will make comfy digs for the next occupant. Very few available properties in this price range, don't hesitate to have a look! (id:24231)
2450 Radio Tower Road Unit# 45
Oliver, British Columbia
This property presents a rare opportunity to own a recreational rental property where rentals are permitted for stays of 5 days or longer. As a leasehold property, there’s NO! GST, PTT, or vacancy tax—making it an attractive investment! Set in a prime location, this 1,325 sq. ft. custom-built rancher, crafted in 2019, offers 2 bedrooms and 2 bathrooms just steps away from the beach and clubhouse. Enjoy resort-style living with access to premium amenities, including a gym, two swimming pools, and two hot tubs. The home features an inviting open-concept design enhanced by a soaring 14-foot vaulted ceiling, luxurious vinyl plank flooring, and sleek quartz countertops plus upgraded appliances. Additional interior touches include French doors with built-in blinds, 2-inch faux wood blinds, and energy-efficient LED lighting throughout. The property also includes a spacious heated double-car garage, plus two extra parking spots. Outside, unwind in the sunroom or entertain guests with a BBQ in the backyard. Geothermal heating and cooling provide year-round comfort. Located in the sought-after Cottages community, residents have access to 1,800 feet of waterfront, including over 500 feet of sandy beach, walking trails, playgrounds, an off-leash pet area, and additional clubhouse amenities. Enjoy a lifestyle that seamlessly blends relaxation and recreation! (id:24231)
5970 Princess Street Unit# 101
Peachland, British Columbia
Welcome to easy living in this beautifully updated 2-bedroom, 2-bathroom end-unit townhome in the desirable 55+ community of Okanagan Ridge. Perfectly situated just a short walk from Beach Avenue, Okanagan Lake, restaurants, and scenic walking paths—this is the lifestyle you’ve been waiting for. The main level offers a bright, open-concept layout featuring a cozy gas fireplace in the living room, a spacious dining area, and a stylishly updated kitchen. Durable laminate flooring flows throughout the main floor, adding warmth and continuity. Downstairs, you’ll find the primary bedroom and second bedroom—both offering gorgeous lake views—along with an updated full bathroom and a convenient laundry room. Step out onto your private deck and enjoy sweeping views of Okanagan Lake and the surrounding mountains—an ideal spot to relax or entertain. Additional features include a covered carport and a peaceful, well-maintained community setting. Enjoy the best of Peachland living in this move-in-ready home that combines comfort, convenience, and spectacular scenery. (id:24231)
405 1630 Quadra St
Victoria, British Columbia
Open House April 6th, Sunday 2-4 pm. Discover this meticulously maintained corner unit in The Sandpiper—a quality steel and concrete building ideally located just steps from bustling downtown Victoria. Whether you’re a first-time buyer or investor, this residence offers a rare combination of comfort, style, and convenience. Inside, the open-concept layout creates an airy and functional living space featuring a sleek kitchen with modern cabinetry, a sunlit dining area opening to a private balcony, a cozy bedroom and an elevated living room perfect for daily living and entertaining. Enjoy building amenities including a residents’ lounge with patio, a gym, steam room, and shared laundry facilities. Pets and rentals are welcome. Parking and storage locker are typically available via waitlist. Situated in a vibrant neighborhood, you are only a short stroll from trendy shops,artisan cafés,lush parks and more. This is an exceptional opportunity to own a turnkey urban retreat in one of Victoria’s most desirbale communities. (id:24231)
1455 Cara Glen Court Unit# 116
Kelowna, British Columbia
Brand new 3-bedroom + den townhome at The Peaks! Move in Now! 116-1455 Cara Glen Court combines timeless finishes and contemporary designs with spacious rooftop patios in an outstanding Glenmore location. Includes approx. 1487 sq.ft of indoor living space and a side-by-side double-car garage. Elevated features include vinyl plank flooring throughout the main level, energy-efficient double-glazed windows, natural gas heating and cooling system, hot water on demand, and roughed-in electric vehicle station. Open main living includes kitchen, dining, living, and bonus family room. The trendy kitchen features a large island for easy meal prep, designer cabinets, quartz countertops, and KitchenAid stainless steel appliances including a dual fuel gas stove, counter depth refrigerator, and dishwasher. The primary bedroom includes an ensuite with heated floors, large wall-mounted mirror, modern light bar, designer cabinets, tile flooring, glass shower stall, and quartz countertops. 2 additional bedrooms are upstairs with a bath and laundry room. Embrace the outdoors with your private 500+ sq.ft rooftop patio with sweeping city and valley views and a fully fenced yard. New Home Warranty. Instant access to Knox Mountain walking and biking trails! 10 min drive to Downtown Kelowna and 5 min drive to Glenmore amenities, shops, and restaurants. Note: photos & virtual tour are of a similar home in the community. Schedule a showing to see inside this home. (id:24231)
3719 Woodsdale Road Unit# 15 Lot# 15
Lake Country, British Columbia
This stunning 2023-built corner unit in Lake Country offers premium living with the rare ‘Swell B’ floor plan, designed with fewer stairs than most townhomes in the area, making daily living more convenient and accessible. The open concept main floor boasts a modern kitchen with two toned cabinetry, quartz countertops, quality stainless steel appliances, and a large peninsula island. The spacious living room features an upgraded fireplace and flows seamlessly to a large patio with a gas BBQ outlet. High ceilings and abundant natural light enhance the home’s inviting feel. Upstairs, the primary suite includes a large walk in closet and ensuite with dual vanities, beautiful tile work, and a glass shower. Two additional bedrooms, a full guest bath, and a spacious laundry room complete this floor. The upstairs loft offers versatility as a flex space, home office, gym, or potential fourth bedroom, with direct access to the private rooftop deck, ready for your hot tub. A ground level outdoor storage unit provides space for bikes, tires, and seasonal decor. Additional features include central air, a central vacuum system, a garden plot, and a fenced yard. Located across from tennis courts, parks, Wood Lake, and the dog beach, with UBCO and the airport just minutes away. NO GST! (id:24231)
2178 Winfield Dr
Sooke, British Columbia
This beautifully designed home offers 5 bedrooms and 4 bathrooms in a family-friendly area, just minutes from parks, transit, shopping, and the ocean. The open-concept main floor features 9' ceilings, a modern kitchen with quartz countertops, soft-close drawers, a natural gas oven range, and a cozy gas fireplace in the living area. There's also a versatile main-floor bedroom, perfect as a home office. Upstairs, you'll find 3 bedrooms, including a primary suite with a walk-in closet, tiled shower, and double vanities. A legal 1-bedroom suite with a separate entrance and ocean and mountain views is also accessible on the upper level that's freshly painted, and ideal for guests, in-laws, or revenue. Additional highlights include a single garage, heat pump with A/C, covered patio, and a fully landscaped yard with a shed. With no strata fees and the balance of the new home warranty included, this home offers comfort, convenience, and peace of mind. Call your Realtor today! (id:24231)
110 2757 Quadra St
Victoria, British Columbia
Charming 1-Bedroom Condo with Sunny Garden Patio in Westhampton Green Welcome to this bright and beautifully maintained 1-bedroom, 1-bathroom condo in the desirable, well-managed building tucked just steps away from the lively charm of Quadra Village. With a fantastic walk score, you’ll love the easy access to trendy cafes, local shops, parks, and public transit. Inside, the functional floor plan offers a functional, open kitchen with a newer dishwasher, seamlessly connecting to the dining area and spacious living room. French doors open to an oversized primary bedroom, adding elegance and enhancing the open-concept feel. Step through sliding glass doors to your own private, garden-level patio — an ideal space to enjoy sunny afternoons or entertain friends. Additional perks include: •Secure underground parking •Convenient shared laundry on every floor •Separate storage locker •Pet-friendly and BBQ-friendly policies •Rentals are allowed with no age restrictions This inviting home is perfect for first-time buyers, downsizers, or investors alike. Don’t miss your chance to own a piece of this vibrant, walkable community. Call your Realtor today for a private viewing! (id:24231)
1455 Cara Glen Court Unit# 108
Kelowna, British Columbia
Brand new 3-bedroom + den townhome at The Peaks is move-in ready! Plus, save the PTT. The Peaks combines timeless finishes and contemporary designs with spacious rooftop patios in an outstanding Glenmore location. Enjoy the benefits of an end home with more space, sunlight, and privacy. Approx. 1500 sq.ft of indoor living space and a side-by-side double-car garage. Vinyl plank flooring throughout the main level, energy-efficient double-glazed windows, natural gas heating and cooling system, hot water on demand and roughed-in electric vehicle station. Open main living includes kitchen, dining, living, and bonus family room. The trendy kitchen features a large island for easy meal prep, designer cabinets, quartz countertops and KitchenAid stainless steel appliances including dual fuel gas stove, counter depth refrigerator & dishwasher. Primary bedroom includes an ensuite with heated floors, large wall-mounted mirror, modern light bar, designer cabinets, tile flooring, glass shower stall and quartz countertops. 2 additional bedrooms are upstairs with a bath and laundry room. Embrace the outdoors with your private 400+ sq.ft rooftop patio with sweeping city and valley views and a fully fenced yard. New Home Warranty. Instant access to Knox Mountain trails! 10 min drive to Downtown Kelowna and 5 min drive to Glenmore amenities, shops, and restaurants. Note: photos & virtual tour are of a similar home in the community. (id:24231)
Lot 8 4696 Beckingham Rd
Metchosin, British Columbia
Your custom built dream home awaits at Beckingham Estates. A boutique subdivision of 18 Fee Simple (no strata), rural lots in the Heart of Metchosin BC. Master planned by award winning LIDA Developments, this brand new subdivision features quiet no through roads in a picturesque, natural setting. Minutes from Metchosin town centre, Royal Bay shopping, Pedder Bay Marina, Matheson Lake, beach parks, golf, schools and more. Direct access to the Galloping Goose Trail. Several lots to choose from. Can accommodate virtually any floorplan. A truly unique and rare offering. Call now to tour. (id:24231)
1455 Cara Glen Court Unit# 106
Kelowna, British Columbia
Brand new 3-bedroom + den townhome at The Peaks! Move in Now! 106-1455 Cara Glen Court combines timeless finishes and contemporary designs with spacious rooftop patios in an outstanding Glenmore location. Includes approx. 1487 sq.ft of indoor living space and a side-by-side double-car garage. Elevated features include vinyl plank flooring throughout the main level, energy-efficient double-glazed windows, natural gas heating and cooling system, hot water on demand, and roughed-in electric vehicle station. Open main living includes kitchen, dining, living, and bonus family room. The trendy kitchen features a large island for easy meal prep, designer cabinets, quartz countertops, and KitchenAid stainless steel appliances including a dual fuel gas stove, counter depth refrigerator, and dishwasher. The primary bedroom includes an ensuite with heated floors, large wall-mounted mirror, modern light bar, designer cabinets, tile flooring, glass shower stall, and quartz countertops. 2 additional bedrooms are upstairs with a bath and laundry room. Embrace the outdoors with your private 500+ sq.ft rooftop patio with sweeping city and valley views and a fully fenced yard. New Home Warranty. Instant access to Knox Mountain walking and biking trails! 10 min drive to Downtown Kelowna and 5 min drive to Glenmore amenities, shops, and restaurants. Note: photos & virtual tour are of a similar home in the community. (id:24231)
1455 Cara Glen Court Unit# 103
Kelowna, British Columbia
Brand new 3-bedroom + den townhome at The Peaks! Move in Now! 103-1455 Cara Glen Court combines timeless finishes and contemporary designs with spacious rooftop patios in an outstanding Glenmore location. Includes approx. 1487 sq.ft of indoor living space and a side-by-side double-car garage. Elevated features include vinyl plank flooring throughout the main level, energy-efficient double-glazed windows, natural gas heating and cooling system, hot water on demand, and roughed-in electric vehicle station. Open main living includes kitchen, dining, living, and bonus family room. The trendy kitchen features a large island for easy meal prep, designer cabinets, quartz countertops, and KitchenAid stainless steel appliances including a dual fuel gas stove, counter depth refrigerator, and dishwasher. The primary bedroom includes an ensuite with heated floors, large wall-mounted mirror, modern light bar, designer cabinets, tile flooring, glass shower stall, and quartz countertops. 2 additional bedrooms are upstairs with a bath and laundry room. Embrace the outdoors with your private 500+ sq.ft rooftop patio with sweeping city and valley views and a fully fenced yard. New Home Warranty. Instant access to Knox Mountain walking and biking trails! 10 min drive to Downtown Kelowna and 5 min drive to Glenmore amenities, shops, and restaurants. Note: photos & virtual tour are of a similar home in the community. (id:24231)
4306 View Ridge Road
Nelson, British Columbia
Discover serene living in Bonnington. First time on the market and just a short drive from Nelson, you will find a meticulously crafted residence featuring beautiful timber frame accents which add a touch of warmth and unique character. You will love the instant curb appeal as you pull into the driveway. With beautiful landscaping as you approach the front door and covered porch you will instantly fall in love with this home. The house offers geothermal in-floor radiant heat, concrete floors, plaster walls and high ceilings. It also boasts a bright, open kitchen with granite counters and a brand new dishwasher and an open functional living space with gas fireplace. A luxurious master bedroom and second bedroom complete this level. An upper floor loft also offers a flexible bonus space. The lower level has a full bath, two bedrooms, family room, an outstanding cold room/wine storage and outside access which offers opportunity for further development. Outside, enjoy beautifully landscaped grounds with a pond, stream, fire pit, greenhouse, garden shed and a private forest pathways. A detached double garage with heated floors, concrete driveway, stone walkways, and a 2-phase sewer system all add to the meticulous detail given to this property. All of this is nestled in a tranquil setting perfect for those seeking a peaceful escape close to Nelson. (id:24231)
279 Alder Drive Unit# 217
Logan Lake, British Columbia
Welcome to your mountain retreat in the heart of Logan Lake! This bright and spacious 2-bedroom, 1-bathroom second-floor unit on Alder Drive offers comfort, convenience, and stunning natural surroundings—ideal for first-time buyers, downsizers, weekend getaways or investors. Both bedrooms are well-sized, with large closets, a bonus storage room and peaceful views, making this home feel both practical and restful. The unit also includes dedicated parking and shared laundry. Located in a quiet, well-maintained building (with low strata fees and pets allowed) you’ll be just minutes from local amenities, schools, and scenic walking trails. Logan Lake is known for its small-town charm, beautiful lakes, and year-round outdoor activities, including fishing, hiking, snowshoeing, and cross-country skiing. Book your showing today! (id:24231)
2203 Nairn Place
Kamloops, British Columbia
Situated in the West Highlands area of Aberdeen, this 5 bedroom plus den home offers exceptional living spaces and functionality. The property features a 2-bedroom entry-level suite, perfect for generating rental income or accommodating family. The upper main floor boasts a bright and spacious living and dining room, enhanced by large windows that flood the space with natural light. The updated kitchen showcases modern counters and backsplash, seamlessly flowing into a breakfast nook and family room with a gas fireplace and access to a covered deck, recently updated. This floor includes three bedrooms, with the primary bedroom offering an updated ensuite complete with a soaker tub, separate shower, and heated floors. The main bathroom has also been updated with new vanity and heated floors. Downstairs, the basement offers a den, laundry room, and a 2-piece bathroom dedicated for upstairs use, alongside a self-contained 2-bedroom suite with separate laundry and entrance. The fully fenced, flat yard features raised garden beds, U/G sprinklers, and a covered patio with hot tub. Additional updates to the home include durable laminate flooring throughout, new deck cover, railings and gutters, a gas fireplace in the family room, hot water tank (2014), and a roof that's approximately 4 years old. Located within walking distance to an elementary school and the West Highlands Park, this home combines comfort, convenience, and style. All measurements are approximate! (id:24231)
1220 Ethel Street
Kelowna, British Columbia
4 Home land assembly, must be sold with 1206, 1216, 1230 Ethel street(total list price $5,450,000). Total assembly is .60 Acres in size consisting of 4 single family homes (3 of which have carriage homes). Total rental income for all 4 properties $16,015/m tenants all pay own Electric/gas. City has previously stated that they would support MF3/CA1. Assembly sits in a Core Neighbourhood area (C-NHD) and lines a Transit Supportive Corridor in one of Kelowna's most sought after development areas. Jump on this rare opportunity to secure your legacy & contribution to downtown Kelowna's evolving skyline. 1 hour to Big White, 20 minutes to YLW international airport, 16 minutes to UBCO (along HWY 97) 2 minutes to the future downtown campus, & walking distance to groceries, shopping, restaurants, entertainment, parks, and beaches. Homes being sold ""as is where is."" Selling for LAND VALUE. (id:24231)
1216 Ethel Street
Kelowna, British Columbia
4 Home land assembly, must be sold with 1206, 1220, 1230 Ethel street(total list price $5,450,000). Total assembly is .60 Acres in size consisting of 4 single family homes (3 of which have carriage homes). Total rental income for all 4 properties $16,015/m tenants all pay own Electric/gas. City has previously stated that they would support MF3/CA1. Assembly sits in a Core Neighbourhood area (C-NHD) and lines a Transit Supportive Corridor in one of Kelowna's most sought after development areas. Jump on this rare opportunity to secure your legacy & contribution to downtown Kelowna's evolving skyline. 1 hour to Big White, 20 minutes to YLW international airport, 16 minutes to UBCO (along HWY 97) 2 minutes to the future downtown campus, & walking distance to groceries, shopping, restaurants, entertainment, parks, and beaches. Homes being sold ""as is where is."" Selling for LAND VALUE. (id:24231)
1206 Ethel Street
Kelowna, British Columbia
4 Home land assembly, must be sold with 1216, 1220, 1230 Ethel street(total list price $5,450,000). Total assembly is .60 Acres in size consisting of 4 single family homes (3 of which have carriage homes). Total rental income for all 4 properties $16,015/m tenants all pay own Electric/gas. City has previously stated that they would support MF3/CA1. Assembly sits in a Core Neighbourhood area (C-NHD) and lines a Transit Supportive Corridor in one of Kelowna's most sought after development areas. Jump on this rare opportunity to secure your legacy & contribution to downtown Kelowna's evolving skyline. 1 hour to Big White, 20 minutes to YLW international airport, 16 minutes to UBCO (along HWY 97) 2 minutes to the future downtown campus, & walking distance to groceries, shopping, restaurants, entertainment, parks, and beaches. Homes being sold ""as is where is."" Selling for LAND VALUE. (id:24231)
1230 Ethel Street
Kelowna, British Columbia
4 Home land assembly, must be sold with 1206, 1216 and 1220 Ethel street(total list price $5,450,000). Total assembly is .60 Acres in size consisting of 4 single family homes (3 of which have carriage homes). Total rental income for all 4 properties $16,015/m tenants all pay own Electric/gas. City has previously stated that they would support MF3/CA1. Assembly sits in a Core Neighbourhood area (C-NHD) and lines a Transit Supportive Corridor in one of Kelowna's most sought after development areas. Jump on this rare opportunity to secure your legacy & contribution to downtown Kelowna's evolving skyline. 1 hour to Big White, 20 minutes to YLW international airport, 16 minutes to UBCO (along HWY 97) 2 minutes to the future downtown campus, & walking distance to groceries, shopping, restaurants, entertainment, parks, and beaches. Homes being sold ""as is where is."" Selling for LAND VALUE. (id:24231)
9538 Robson Crescent
Summerland, British Columbia
Welcome to 9538 Robson located on a quiet street in beautiful Summerland. This location offers the convenience of in town living on a large lot, walking distance to restaurants, coffee shops, and main street shopping. This home is located on a large .31 acre lot that is well treed for privacy. Stepping into this well cared for rancher with a suite you will find 3 bedrooms, 2 bathrooms, and large kitchen on the main level, that steps out into a peaceful large back yard with a pool and hot tub! The basement is set up as a suite which is great as mortgage helper or for family. There is a detached 2 car garage with plenty of room for your toys. A great property and a must see (id:24231)
7155 Dallas Drive Unit# C6
Kamloops, British Columbia
This charming 3-bedroom home offers a perfect blend of comfort and modern updates. Inside, you'll find updated laminate flooring and fresh paint throughout, enhancing the home's bright and airy feel. The 4-piece bathroom is both functional and stylish. The kitchen, featuring a convenient pass-through into the living room and an eat-up bar, is ideal for casual dining and entertaining. Large windows fill the space with natural light, creating a warm and welcoming environment. The laundry area includes cabinet storage for added convenience. Step outside to enjoy a private yard with a covered porch, a cozy patio, and a grassy area perfect for outdoor relaxation. With recent updates like a new hot water tank, updated windows, plumbing, and a new roof on the porch, this home is move-in ready and waiting for you. All meas approx. Pet allowed with restrictions. (id:24231)
410 964 Heywood Ave
Victoria, British Columbia
Welcome to this bright and peaceful top-floor condo in Victoria’s sought-after Cook Street Village area! Enjoy serene mornings with coffee/tea on your east-facing balcony, flooded with gentle natural light. The fully renovated kitchen boasts sleek new stainless steel appliances and modern finishes, while the refreshed bathroom adds comfort and style. Located directly across from Beacon Hill Park, you’re just a short stroll from Downtown, the Ocean, Clover Point, and some of the city’s best cafés, restaurants, pubs, and beaches. Enjoy fantastic transit access and the unbeatable walkability of this vibrant neighborhood. The quiet, well-maintained building offers incredible amenities, with monthly fees covering water, heat, property taxes, a sauna & whirlpool, rooftop deck, resident games and lounge room, workshop, car wash station, and secure bike storage. Don't miss this rare opportunity to own or invest in one of Victoria’s most beloved and desirable communities! (id:24231)
11077 Chalet Rd
North Saanich, British Columbia
Set on just shy of an acre across from the beach, this North Saanich property is full of potential. The home experienced a localized fire, with visible damage reflected in the price. The kitchen and flooring have been removed, offering a clean slate for your vision. The main level includes a welcoming entrance with access to the 2-car garage, 2-pce bath, laundry, den, family room, dining area, sunken living room, and kitchen space with a level walk-out to the patio. Upstairs, you’ll find three bedrooms plus a full bath, with the primary featuring a 4-pce ensuite and walk-in closet. Outside, there’s a detached shed and a generous yard to work with. Steps from Deep Cove Winery, the Deep Cove Chalet, and public beach access. Renovate the current home or start fresh—your blank canvas awaits. (id:24231)
602 Birch Avenue
Sicamous, British Columbia
Spacious & Renovated Rancher on a Quarter-Acre Lot in Sicamous- This beautifully updated single-family home offers over 1,800 square feet of living space—a rare find for growing families or anyone looking for a nearly stairless layout. With three bedrooms & two full bathrooms, including a private ensuite. Step inside to discover modern laminate flooring throughout & a freshly updated kitchen with upgraded appliances, sleek countertops, & stylish cabinetry. The gem of the home is the 27-foot enclosed sunroom, complete with a cozy wood stove, offering a versatile space for year-round living, entertaining, or simply relaxing. Set on a fully fenced 1/4 lot, this property is perfect for families who need room to spread out or pet owners looking for a secure space. The two driveways & a double bay garage provide abundant parking options for vehicles, boats, or RVs—ideal for those who love exploring Mara & Shuswap Lakes, just 3 minutes away. The location couldn’t be better for families. This home is steps away from the new infant & daycare facility, within walking distance to the elementary school, & close to Sicamous’s brand-new medical facility set to open in spring 2025. With recent renovations, & quick possession available, this move-in-ready home offers the perfect blend of space, style, & functionality. Whether you’re a family looking for room to grow or an outdoor enthusiast needing ample storage & parking, this property delivers it all. (id:24231)
1022 Barnes Avenue
Kelowna, British Columbia
LOCATION!! LOCATION!! LOCATION!! This home is beautifully situated in one of Kelowna's most sought-after Lower Mission locations. Just a quick ten minute walk to Okanagan Lake with Rotary and Gyro beaches just around the corner. Within minutes to some of Kelowna's top-rated schools, plus endless shops, restaurants, parks and golf courses...all this and more at your fingertips. This well designed four bedroom, three bath home is ready for your personal touches to make it perfectly your own. Well maintained. Large foyer as you enter on the main level has a two story view with a curved stair case. Bright, spacious, open floor plan, large windows with a cozy feel. Kitchen has island and breakfast nook open to the family room which looks out into your own private retreat. Fully fenced private back yard and hot tub for enjoying those beautiful summer evenings. Second level has all four bedrooms. Spacious primary boasts a large ensuite with soaker tub, glass shower and walk in closet. Spacious and open. Designed for that large, active, happy family, with lots of indoor & outdoor living spaces. With a seamless blend of convenience, functionality and family living...this is the perfect home. (id:24231)
11800 Palfrey Drive
Coldstream, British Columbia
Welcome to this spacious and beautifully maintained 5-bedroom, 3-bathroom home, nestled in a peaceful neighborhood and offering breathtaking views. This home seamlessly blends classic charm with modern upgrades. Step inside to an open-concept living space, perfect for entertaining or relaxing with family. The main living area features large windows that flood the space with natural light and showcase the surrounding landscape. Sleek LED lighting throughout adds a modern and energy-efficient touch. The heart of the home is the kitchen, which opens to the dining and living areas—ideal for gatherings. Each of the five bedrooms is generously sized, and the three full bathrooms offer comfort and convenience. Downstairs, you’ll find a large family room, perfect for movie nights, a game room, or a second living area. There's also a dedicated laundry room, direct access to the double car garage, and a bonus workshop or high-end home office—ideal for remote work or creative projects. Save on energy costs with a brand new 12 KW solar system , and enjoy the outdoors in your private, good-sized fenced yard—great for entertaining, gardening, or just relaxing. All of this is just a short walk to Kalamalka Provincial Park and beautiful beaches, offering the perfect blend of comfort, convenience, and lifestyle. Don’t miss out on this one-of-a-kind home that truly has it all. (id:24231)




