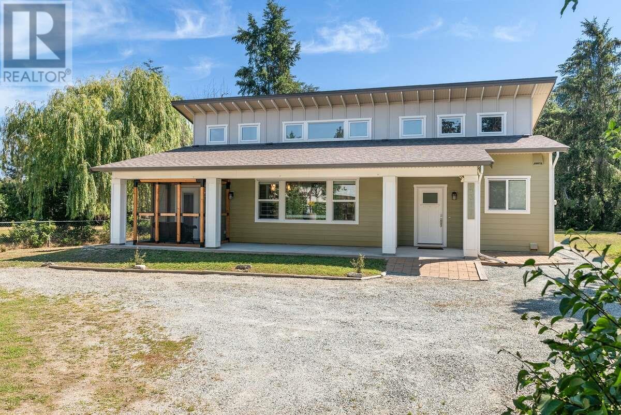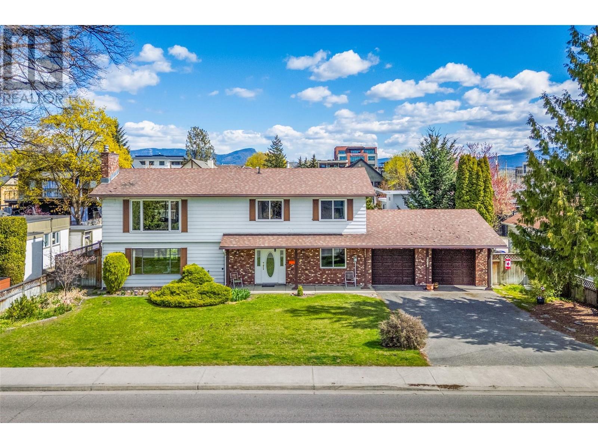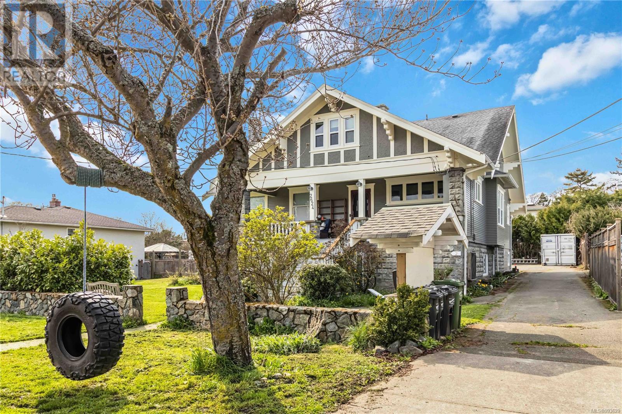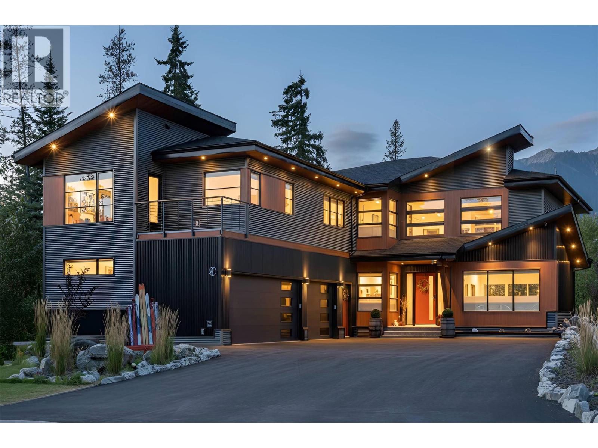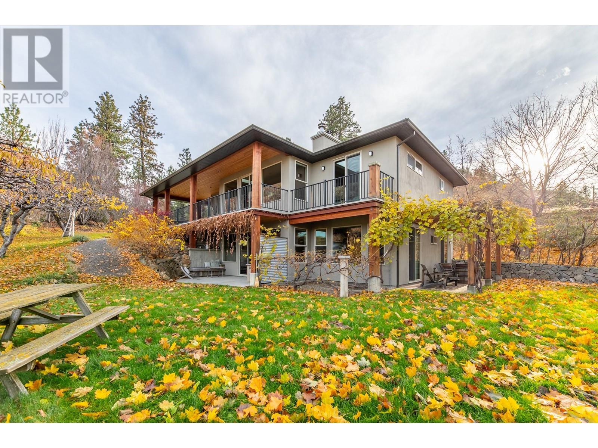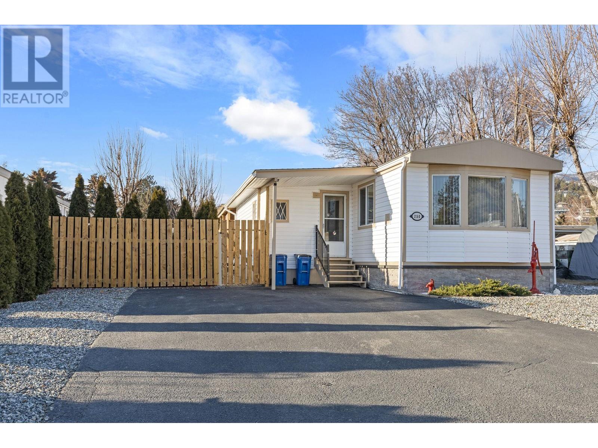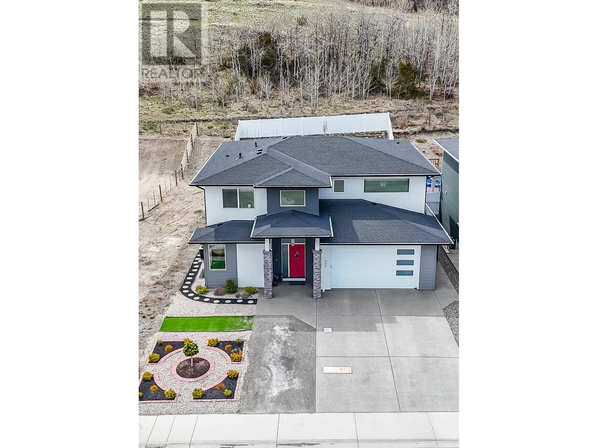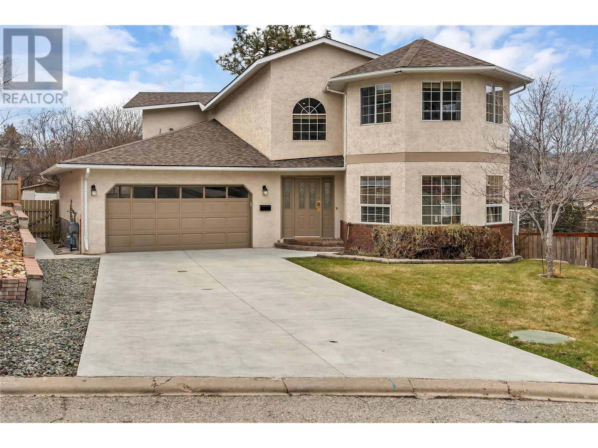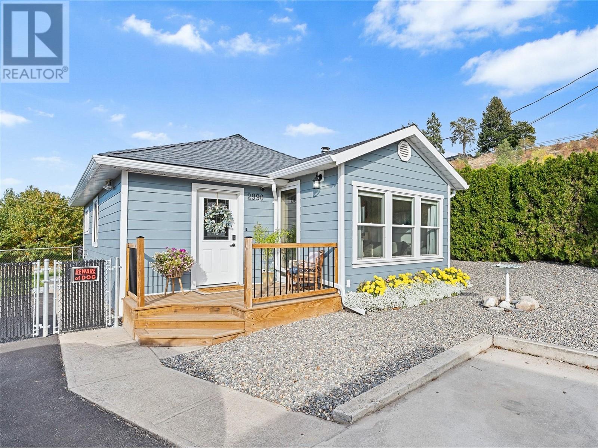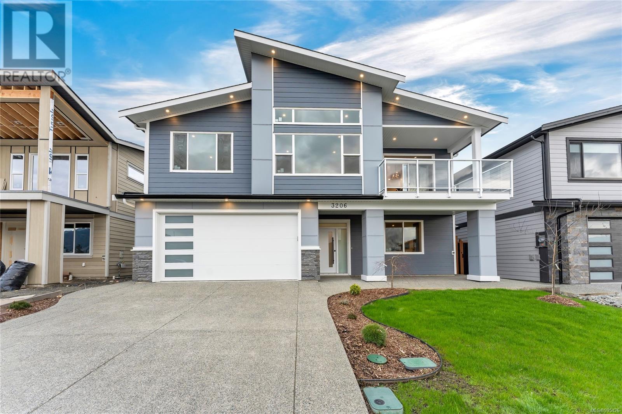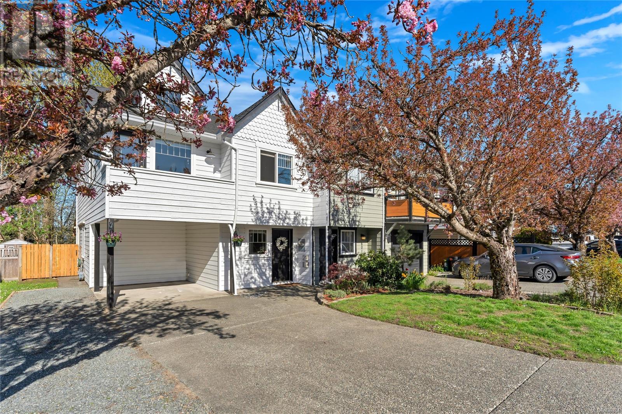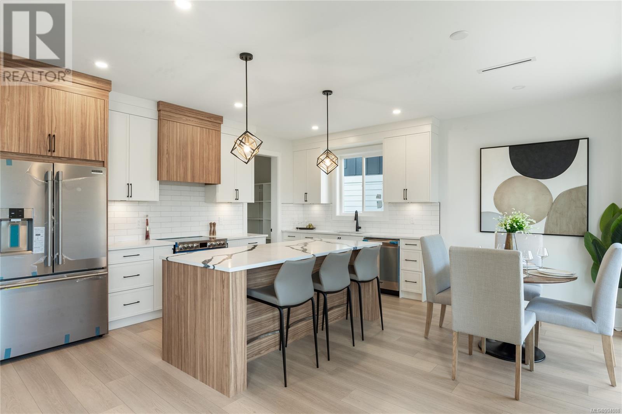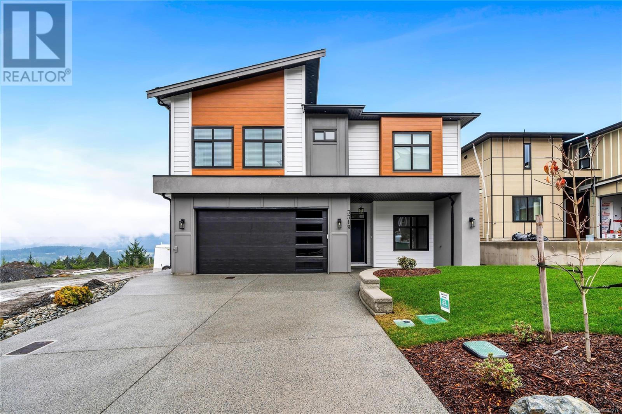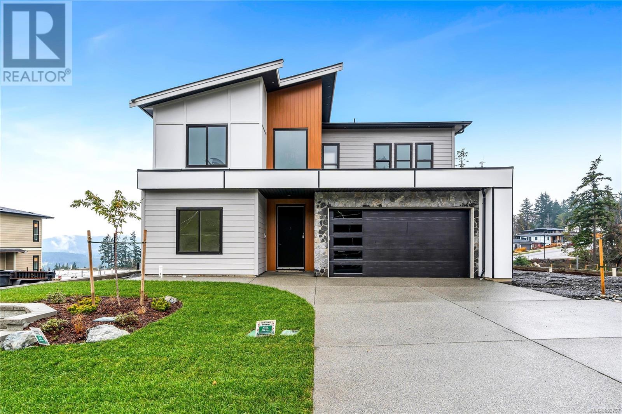114 950 Whirlaway Cres
Langford, British Columbia
Welcome to Residence One at Triple Crown, where modern design meets unbeatable convenience. This beautifully maintained 2 bed, 2 bath condo offers approximately 976 sq ft of bright, open-concept living with high-end finishes throughout. Step inside to a refreshed interior, featuring premium stainless steel appliances, a gas stove, quartz countertops, and soft-close cabinetry. The spacious primary suite includes a walk-in closet and a spa-like ensuite with heated floors. Enjoy seamless indoor-outdoor living with a large walkout patio, perfect for morning coffee or evening relaxation. The unit also comes with secure underground parking, bike storage, and is pet friendly. This location is ideal as it’s within walking distance to all amenities, including shopping, restaurants, and parks, with easy access to major routes. Don’t miss this opportunity—schedule your private viewing today! (id:24231)
3913 Gibson Crt
Saanich, British Columbia
Classically Elegant Family Home in Prestigious 10 Mile Point. Nestled in a quiet cul-de-sac, this traditional-style family home offers timeless elegance & a perfect layout for modern living. Main floor features a spacious living & dining area, family room w cozy fireplace, office/bedroom, full bathrm & an updated kitchen with separate breakfast room. The eating area opens onto a beautifully landscaped, fully fenced backyard oasis, complete with patio, lighting, & hot tub, offering an ideal space for relaxation & entertaining. Upstairs, you'll find 4 bedrooms, including a primary suite w sitting area & fireplace, walk-in closet, & ensuite. A separate flex/media room with wet bar on this level provides added convenience. Other highlights include, double garage with workshop & meticulous maintenance throughout. All within walking distance to Cadboro Bay Village, Gyro Beach, parks, & Marina & UVic. A truly exceptional offering in one of the most desirable neighbourhoods. (id:24231)
309 165 Kimta Rd
Victoria, British Columbia
* Open House Sunday April 27 11-1 * Feel at home in this impeccable two-bed, two-bath third level BRIGHT CORNER condominium. Nestled on the Songhees Waterfront in a quiet STEEL & CONCRETE building, you'll enjoy an abundance of natural light from the east-facing windows. Inside you'll find two generously sized bedrooms, 9' ceilings with crown molding and a thoughtfully designed layout that maximizes comfort. The modern kitchen with granite countertops flows seamlessly into the living space, where a NATURAL GAS FIREPLACE adds warmth on cooler evenings. Step outside onto your large deck, a perfect retreat. Primary bedroom features walk-in closet and a 4-piece ensuite. IN-SUITE LAUNDRY, secure parking and storage locker. Your four legged friends (two cats or one dog) are welcome here! Enjoy a gym, meeting room, workshop, car wash, EV charging and bike/kayak storage. Waterfront access and a short walk to restaurants, cafés and scenic trails. Please see both the YouTube & 3D Matterport tour. (id:24231)
4377 Gordon Drive
Kelowna, British Columbia
For additional information, please click on Brochure button. Custom-built no-step rancher on 0.31 of an acre in the desirable Lower Mission. Step inside to a bright, open-concept space where high ceilings and large windows flood the space with natural light. Built in 2014 this unique, well-maintained one-level (no-stairs!) energy-efficient home features a whole-house triple-filtration water system, hot water on demand, and luxurious in-floor radiant heating. With its own separate entrance, the 350 sq ft bedroom is ready for your ideas! Currently used as a home office, it's a unique 'flex' space that can be turned into a games room, studio apartment or whatever your heart desires. The backyard oasis features a custom-built pergola surrounded by mature trees. Bare Land Strata applies to the shared driveway only (NO STRATA FEES OR BYLAWS). Steps to parks, trails, and schools. (id:24231)
2681 Abbott Street
Kelowna, British Columbia
Investor Alert! This location and a great home footprint allow you to either move in and enjoy the beautiful neighbourhood and surroundings, adding your personal touches & updates over time, or grasp the Prime opportunity unfolding in the highly sought-after Abbott Street corridor—one of the most desirable and vibrant areas in the city. This exceptional property boasts UC5 zoning, offering unmatched development potential with permitted construction of up to 4 stories, including the exciting possibility of rooftop patios. With a generous building envelope of up to 12,000 sq. ft., this is a rare chance to capitalize on one of the city's most flexible and high-value zoning designations. Whether you're envisioning a luxury multi-family development, high-end townhomes, or an iconic mixed-use build, the location and zoning offer limitless residential investment potential. Nestled in a dynamic neighborhood just steps to the lake, beaches, cafes, and cultural attractions, this site offers the perfect blend of urban lifestyle and long-term growth. Buyers are advised to perform their own due diligence with the City to explore all future development possibilities. Don’t miss this golden opportunity to create something remarkable in the heart of the Abbott Street corridor! (id:24231)
2624 Asquith St
Victoria, British Columbia
DEVELOPERS & BUILDERS: Unique opportunity with DEVELOPMENT POTENTIAL. 100 x 130 West rear facing lot on one of the Oaklands most desirable streets. Single Family Home with 3 suites! (4 units total) The original home sits well to one side of the lot leaving a blank canvass next door. Upstairs you will find 5 beds 3 baths totally well over 3,000 sqft of living space with tons of original character. Recently updated kitchen and bathrooms complete with beautiful 1920s wood trim and coffered ceilings. Downstairs you will find 3 full 1 bed suites with recent updates. This home has been in the family since 1967! This is a fantastic opportunity for someone to speak with the City of Victoria and come up with a plan next door. (confirm development potential with the city) (id:24231)
450 Station Road
Kamloops, British Columbia
This spacious 5-bedroom, 2-bathroom home in the beautiful community of Heffley Creek sits on a generous lot and offers the perfect balance of rural living and the convenience of still being within city limits. Only 20 minutes to downtown Kamloops and only 30 minutes to Sun Peaks, it is ideal for families, outdoor enthusiasts or those craving space to breathe. This home has over 2800 square feet of comfortable living space with a bright and open main level living space, including large windows and a cozy wood fireplace. The kitchen boasts stainless steel appliances, ample counter space and a comfortable breakfast bar, while the large dining room has a sliding glass door that overlooks the fully fenced backyard. Upstairs is also home to three bedrooms, including the primary room, a large entryway, a generous sized laundry room, and a full bathroom. Downstairs, you will find an oversized family room with a second wood fireplace, 2 more bedrooms and a 3-piece bath. Outside, you can enjoy the large backyard with a greenhouse, storage shed, garden, chicken coop and an endless supply of fruit (apples, apricots, plums, cherries, raspberries, strawberries, and blueberries!) Located close to an elementary school, the local store, public transportation and even a skating rink. All measurements are approximate and should be verified by the Buyer if deemed important. (id:24231)
18 2319 Chilco Rd
View Royal, British Columbia
Discover this spacious end-unit townhome offering views of the city and the Olympic Mountains. Boasting 4 bedrooms and 3 bathrooms, this home includes a cozy gas fireplace, a south-facing deck, and an open-concept kitchen featuring granite countertops, stainless steel appliances, and a pantry for extra storage. The primary bedroom is a retreat with 10-foot tray ceilings, a walk-in closet, and a luxurious ensuite with heated floors, a double vanity, a separate shower, and a deep soaker tub – the perfect spot to unwind after a long day. The walk-out lower level leads to a private patio and provides endless possibilities, whether you're looking to create a media room, gym, game area, or an additional guest room. Plus, there’s approximately 100 square feet of unfinished storage space. The double-car garage and driveway offer ample parking for convenience.Situated in a highly sought-after area, you’re just a short walk from Thetis Lake Park, a local favorite for swimming and paddleboarding, or hop onto the Galloping Goose Trail for easy cycling access. Shopping and groceries are close by, and downtown Victoria is only a 12-minute drive away. Stone Cliffe is a well-maintained strata with geothermal forced-air heating and cooling included in the strata fees. Plus, your pets are welcome – up to 3 cats or dogs with no size limits. (id:24231)
8719 West Coast Rd
Sooke, British Columbia
*Open House Sunday April 27th 145pm-345pm* Own your share of the West Coast dream! Stunning Gordons Beach Oceanfront with incredible views. Retired, artist, downsizing, a year-round or holiday home retreat. This open plan Beach House/Cottage features 1 bedroom upstairs with cute loft for the kids + 1 bath. Notable features include storage, full W/D, loads of natural light throughout, 180 degree views of Olympic Mountains, and Sherringham lighthouse. Huge deck facing East, South and West to enjoy sunrises and sunsets. Direct access to beach for your kayak, paddle board or launching your boat to fish some of world famous Salmon! Updated kitchen with quartz countertops, backsplash and updated bathroom + wood floors. Cozy coastal cottage with wood burning fireplace to watch the winter storms. Named ''Tigh Beag-Na-Mara'' this ''share purchase'' is a rare opportunity to be waterfront! (id:24231)
4 Sunset Lane
Fernie, British Columbia
Discover this luxurious mountain retreat in The Cedars - a beautiful property that blends comfort and technology with exceptional design. The main house offers 3667 sqft of living space with 4 beds, 4.5 baths, and a seamless flow between indoor and outdoor spaces. A 2-bed, 863 sqft suite with private entrance provides extra space for guests or rental income. The living areas feature breathtaking mountain views, high ceilings, and in-floor heating throughout. Cozy up by the fireplace or enjoy the large, sunny deck prewired for a hot tub and equipped with an outdoor BBQ kitchen. The chefs kitchen boasts quartz countertops, high-end appliances, and a butler's kitchen with large pantry. Downstairs includes an office, powder room, and boot room with direct access to the garage. Upstairs, the master bedroom offers an ensuite, sauna, and patio doors onto the sunny deck. Two additional large bedrooms feature ensuites and deck access. A fourth bedroom, bathroom, laundry room, and gym area complete the 2nd floor. This energy-efficient smart home is powered by a central system controlling lighting, heating/AC, security, and a 6-zone music system. The heated triple garage includes an EV charger. Above the garage, the 2-bed, 1-bath suite with full kitchen and laundry can serve as a rental unit. Enjoy direct access to Nordic skiing, hiking, and biking, just minutes from Provincial Park, the amenities of downtown Fernie and the ski hill. Contact your Realtor today to schedule a viewing! (id:24231)
19560 Matsu Drive
Summerland, British Columbia
Stunning, custom built lake & vineyard view home on a rare to find 1.21 acre parcel of land! Ideally located a mere 3 min drive to town while offering a coveted rural lifestyle, this 3 bd + den, 3.5 bth walkout rancher has been thoughtfully built to capture the surrounding picturesque landscape. On the main level of this quality built home, you'll find an ample sized primary bdrm w/4 pc ensuite & view deck, a craftsman quality kitchen w/large sit up island & pantry, open concept living room w/cozy wood FP, unique turret feature above dining room area adding extra natural light & sliding doors off both the dining & living room to a massive covered entertaining deck with endless views! Being located on the infamous bottleneck drive, the basement presents some exciting potential opportunities for extended stays or BNB with both bdrms having their own ensuites & sliding doors to outside patio space. This level also offers a good sized recreation room w/wood stove for ambience & a wet bar that's perfect for morning coffee. Outside this breathtaking property you'll find numerous old growth cherry trees, beautiful stonework landscaping, a tranquil sitting area w/fire pit for those long evening chats and a garden area for fresh veggies & flowers. Plenty of room for vehicles, RVs & ATVs with detached garage (complete with side workshop area & convenient 3pc bth), long driveway & additional allotted parking area by entryway. Come view today! Contingent. (id:24231)
421 Birch Avenue
Kelowna, British Columbia
Featuring 4 spacious bedrooms on the 2nd floor, an office, & 3 elegant bathrooms, this residence boasts an exceptional walkability score to Okanagan Lake, downtown, & the bustling Pandosy Village. This charming 2 storey home on a quiet residential street in the highly sought-after hospital area is a perfect blend of comfort & convenience & incredible street appeal. Step outside to your private oasis, complete with a covered deck large enough for dining & lounging, a hardscape patio with water feature, a private pergola area, & a side yard with another dining patio & enough room for a pool or a carriage house. The has colourful perennial border gardens, highlighted by wrought iron fencing & lots of lighting, has proudly been showcased in the annual Garden Tour. Indulge in the luxurious, spa-like main bathroom & enjoy the warmth of the inviting family room & the intimacy of the private dining room. The oversized garage is a dream, equipped with a workbench, utility sink, & built-in storage. The heart of the home is the new custom Denca gourmet kitchen, fitted with top-of-the-line Bosch & Fisher Paykel appliances, including a wine cooler & a separate oversized pantry. Additionally, the unfinished 4’ crawl space provides ample storage possibilities. This home truly embodies a harmonious blend of sophistication & practicality, offering an unparalleled lifestyle in an unbeatable location. Don’t miss the chance to make this exceptional property yours! (id:24231)
2001 97 Highway S Unit# 250
Westbank, British Columbia
NEW PRICE!!! OPEN HOUSE SUNDAY APRIL 6TH 1-3PM Fully Updated 3-Bedroom Home in Berkley Estates – No Age Restrictions! Welcome to this beautifully updated 3-bedroom, 1-bath home in the sought-after Berkley Estates community of Westbank, BC! This 924 sq. ft. single-wide mobile home boasts brand-new siding, windows, flooring, A/C, hot water tank, and even a new roof—move-in ready with peace of mind! Enjoy two covered decks, a fenced yard, and tons of storage with multiple sheds. With ample parking, including RV space, you’ll have room for all your vehicles and toys. Pet-friendly (2 dogs, 2 cats, or 1 of each) and no age restrictions, making this the perfect home for families, retirees, or anyone looking for a well-maintained property in a fantastic location. Don’t miss out—schedule your private viewing today! ???? (id:24231)
465 Edinburgh Boulevard
Kamloops, British Columbia
Visit REALTOR website for additional information. A true gem in Kamloops’ sought-after Aberdeen neighborhood! Tucked at the end of a quiet close, this expansive 7-bed, 4-bath, lot blends luxury, comfort, and functionality. Zoned for a legal suite with a separate entrance, it’s perfect for multi-generational living or rental income. Step into a backyard oasis featuring a sparkling pool, hot tub, and beautifully landscaped yard with premium artificial grass; ideal for entertaining or relaxing. Built in 2019, this modern home includes motorized blinds in the living and kitchen areas, and is roughed-in for a full sound system and central vac. With elegant finishes, ample storage, and room for everyone, this is the ultimate dream home! (id:24231)
101 6204 Lexington Pl
Nanaimo, British Columbia
Welcome to this beautifully designed 3-bedroom, 3-bathroom townhouse in the sought-after Luxford Estates, nestled in a quiet location in the well managed strata complex that has low fees & plenty of visitor parking. Offering a perfect blend of comfort and sophistication, this home is ideal for those who love to entertain & enjoy easy living. The main floor features a spacious primary suite, ensuring convenience and privacy. The open-concept living and dining area flows seamlessly into a stunning chef’s kitchen, complete with high-end appliances and quality finishes. Upstairs, two large bedrooms & a full bathroom. Step outside to a private patio and small yard, perfect for relaxing or tending to a garden. A large double garage provides ample storage & parking. Enjoy a prime North Nanaimo location, just a 10-minute walk to the beach & close to shopping, restaurants & movies. This home offers the perfect balance of tranquility and accessibility—don’t miss your chance to make it yours! (id:24231)
3122 Kettle Creek Cres
Langford, British Columbia
**OPEN HOUSE SAT 1-3pm** Welcome home to 3122 Kettle Creek Crescent - this 5 bedroom, 2 bathroom family home is located in the heart of one of the most popular Langford Lake neighbourhoods! Enter the main level from the welcoming covered porch, gleaming laminate floors, open kitchen with granite countertops, stainless appliances and island. Bright dining and living areas with fireplace and access to side and back decks - catch the sun all day! 2 bedrooms plus spacious 4 pce bathroom. The large full height lower level offers 3 additional bedrooms, family/rec room and 4 pce bath. Freshly painted throughout the entire home. Outside, the easy care yard is great for the kids & pets and includes a storage shed. Tons of driveway parking. This home offers an ideal blend of suburban living & urban accessibility. Minutes to swimming in Langford Lake, Ed Nixon Trail, YMCA, parks, playgrounds & schools all nearby. Ready for quick possession, move-in before this summer! (id:24231)
1094 Henderson Drive
Kelowna, British Columbia
Welcome to 1094 Henderson, a bright and spacious level-entry rancher designed for comfort and convenience. The main floor features soaring 11' ceilings, an open-concept layout, and a stunning designer kitchen with a huge island, brand new counters, and stainless steel appliances. Elegant coving, tray lighting, and a tranquil water feature enhance the inviting ambiance. The primary suite offers a generous layout with a 5-piece ensuite and walk-in closet. A second bedroom with direct courtyard access makes an ideal home office, allowing you to meet clients without compromising your privacy. Downstairs, two large bedrooms and a walkout basement with a wet bar provide space for entertainment or guest accommodations. The oversized garage easily fits large vehicles and offers ample storage. Enjoy energy-efficient extras like an Insulated Concrete Foundation and on-demand hot water. The low-maintenance xeriscaped front yard completes this beautifully crafted home. Experience the warmth, quality, and lifestyle 1094 Henderson offers! (id:24231)
273 Clearview Road
Penticton, British Columbia
Welcome to your dream mountain retreat! This custom-built chalet at Apex Mountain Resort offers the perfect blend of luxury, comfort, and investment potential. Fully furnished and turnkey, this home was designed by a high-end builder for personal use, every detail of this home has been thoughtfully crafted to maximize light, views, and year-round enjoyment. Featuring 4 spacious bedrooms and 4 bathrooms, plus a self-contained 1-bedroom suite that comfortably sleeps 4, this property is ideal for hosting friends, family, or short-term rental guests. The chalet boasts panoramic views of the mountain, and its orientation was carefully planned to capture sunlight all day long—a rare and coveted feature in alpine settings. After a day on the slopes, unwind in the private hot tub, then store your gear in the heated garage. Whether you’re seeking a personal getaway or a high-performing short-term rental income generator, this chalet delivers. (id:24231)
1171 Dieppe Road Unit# 12
Sorrento, British Columbia
Custom built executive semi-waterfront property with 4 bedrooms and 3 full bathrooms located at the end of a quiet dead end road. This home is designed with style, quality and entertainment in mind. With large expanding patio doors and kitchen windows that open to the luxurious back yard, with heated saltwater pool, large covered composite deck, brick sun patio and hot tub pad, all enclosed with custom metal fencing. The open concept living area features a living room with a elegant gas fire place, formal dinning area and custom kitchen with high end appliance package. There are 3 bedrooms and two full baths including a large en-suite with custom carved rock sink on the main floor. The upper level has a spacious games/family room with pool table, sitting area, 4th bedroom and another full 3 piece bathroom and relaxing covered deck over looking the pool and lake. There is a shared dock and personal buoy for you to be able to get out and enjoy the crystal clear waters of the Shuswap Lakes. Don't miss out on personally viewing this exquisite home, you will not be disappointed. This property is GST applicable. May be sold furnished. (id:24231)
152 Mccauley Place
Penticton, British Columbia
Stunning Family Home in Desirable Uplands – Steps from Schools, Downtown & Beaches. Welcome to this exceptional family home in the heart of the sought-after Uplands neighbourhood of Penticton! Designed for comfort and entertaining, the main floor boasts a bright, open-concept kitchen, dining, and living area that seamlessly flows to a wrap-around deck—perfect for outdoor cooking and gatherings. A separate sitting room with patio access provides additional space for formal entertaining or a play area for the kids. A gorgeous curved staircase with original woodwork leads to the upper level, where you'll find a spacious primary suite complete with an ensuite, walk-in closet, and private deck. Three additional bedrooms and a 4-piece bath offer plenty of room for family and guests. The lower level features a large rec room, a bonus room, and direct outdoor access, providing endless possibilities—create a teen retreat, a quiet home office, or even a suite for rental income. Outside, enjoy the private backyard oasis with a saltwater pool, expansive deck, and patio areas—perfect for summer relaxation. This must-see home offers an incredible lifestyle in one of Penticton’s most desirable neighbourhoods! All measurements are approximate. Don’t miss your chance to call this stunning property home—schedule a viewing today! (id:24231)
745 Chickadee Lane
Castlegar, British Columbia
Visit REALTOR website for additional information. Unique & secluded acreage in downtown Castlegar w/ an amazing view! Walking distance to transit, schools, shopping & parks. Zoned multi-family residential w/ space for up to 4 income suites. Home is split-level 5 bed/2 bath, large kitchen, dining w/ wood burning stove. Huge sunken living room w/wood burning fireplace & slider doors to a patio oasis. Basement is a clean slate ready for redevelopment of a 2 bed/1bath suite w/ 2 separate entrances. The massive yard is landscaped w/ fruit trees, shrubs, gardens, fire pit & root cellar! Property also has an artesian spring, outbuilding & sheds. 2 large, paved driveways & 2 car garage w/ shop space. There is 2x - 200amp service & city utilities. This home is ideal for an investor who can see the full potential of what this property has to offer! (id:24231)
3446 Trumpeter St
Colwood, British Columbia
RB Lot 79 - Loch - All homes are now released! One of the only two lots with this gorgeous RANCHER style home with lower level bonus space, bedroom, bathroom AND a legal 2 bedroom suite. In Park's Edge by Verity Construction, enjoy new construction while being steps from the ocean, trails, shops, and school. The Loch floor plan has 6 beds and 4 baths, double garage, and sits on a south exposed over 6000 sq ft landscaped, fenced, and irrigated lot. Enjoy the convenience of open concept one level living, with additional media room, full bath, and bedroom on the lower level. The primary bed enjoys A/C, a 4 pce ensuite, and WIC. The lower level 2 bed legal suite includes separate heat pump system, hydro, patio, & laundry. Built Green certified & Low Carbon Step Code. SS appliance package. SMART Home doorbell, front lock, and heat pump control for the main. Roller Blinds in the main house & suite. New home Warranty. Multiple plans available, please see website. (id:24231)
2501 Tallus Heights Drive
West Kelowna, British Columbia
Luxurious and elegant custom build home (2020) featuring a stunning 4,400 sf home with impressive mountain, lake, and valley views. This 4-bedroom, 4-bathroom showstopper boasts high ceilings, large windows, a floor-to-ceiling gas fireplace. The chef's kitchen includes high-end appliances, an induction cooktop and quartz countertops and is complemented by a butler's pantry with a fridge/freezer. The open concept main floor opens to a large deck and offers the ideal indoor/outdoor living experience. The primary bedroom is conveniently located on the main floor and boasts a spacious ensuite with large shower, heated floor and an impressive walk-in closet complete with laundry chute. On the lower floor there are 3 bedrooms, 2 of which share a Jack and Jill washroom. An additional washroom provides access to the lower deck and pool. Added features include a media room, family room, gym. Enjoy the convenience of a triple garage with an EV plug and hot water tap, as well as smart home features, security system, underground sprinklers and radiant heat in the basement. The outdoor oasis includes an in-ground pool with a diving tank and dive rock, hot tub, and large decks for entertainment. This peaceful cul-de-sac has golf, fishing, walking trails, and ATV trails all at your doorstep, don't miss it! (id:24231)
4520 Gallaghers Lookout Unit# 6
Kelowna, British Columbia
Welcome to your beautifully maintained semi-attached Gallagher’s Rancher at #6 Gallaghers Lookout, offering the ease of one-level living in a serene and private scenic setting. Tucked behind a private gated courtyard that opens onto green park space, this 3-bedroom, 2.5-bath home is 2,350sq ft of thoughtfully designed space, with views of the golf course and surrounding mountains. From the moment you step inside, high ceilings and expansive windows draw in natural light and captivating views. The main level features a spacious primary suite with ensuite, a powder room, and laundry — all designed for comfortable, main-floor living. A blend of hardwood and classic tile adds timeless style and lasting quality. The bright kitchen with quartz countertops and updated appliances, flows into the living and dining areas centered around a cozy fireplace. A view deck invites you to soak in the scenery year-round. The walk-out lower level offers a welcoming family or guest retreat, with high ceilings, a second fireplace, two large bedrooms, a full bath, steam shower, and impressive storage. Plenty of windows and direct access to another patio ensure the lower level is just as bright and inviting. Enjoy low-maintenance landscaping and a large 2 car garage. Just steps to the Gallaghers Canyon Village Centre, indoor pool, fitness centre, tennis courts and 2 Golf Courses make this a must-see! #6 Gallagher’s Lookout —where peace, beauty, and lifestyle come together seamlessly. (id:24231)
2990 Mcculloch Road
Kelowna, British Columbia
Searching for a cozy country home with its own private lot, orchard view and no strata fees? This charming, updated property in the heart of South East Kelowna is a hidden gem! Offering 2 bedrooms and 1 bathroom, this thoughtfully designed home makes the most of its space, with a fully fenced yard that's perfect for kids or dogs to play. The main floor features a comfortable and inviting living area, a beautifully updated dine-in kitchen, primary bedroom, 4-piece bathroom and a bonus 145 ft2 enclosed deck which makes a great sunroom. Downstairs, you'll find a spacious second bedroom, ideal for guests or flexible living arrangements. Upgrades abound, including laminate flooring, custom blinds, hardy board siding, plumbing, electrical and more. Step outside to a private backyard oasis overlooking a serene peach tree orchard. Relax or entertain on the expansive 200-square-foot covered patio, complete with a seating area and BBQ space. The front yard is designed for minimal upkeep and includes a stylish 14' x 8' shed, perfect for extra storage or a workshop. Ample parking and RV space add even more convenience. Enjoy the perfect blend of semi-rural tranquility and urban accessibility—you're just minutes from Harvest and Gallagher’s Golf Clubs, local shops, and the Vibrant Vine Winery. Whether you're downsizing, purchasing your first home, or seeking a peaceful retreat, this property is a must-see. Don’t miss the chance to make it yours! (id:24231)
315 Silica Street
Nelson, British Columbia
Discover the timeless elegance of 315 Silica Street, a captivating Queen Anne style heritage home ideally situated on a peaceful street just a block from Nelson's lively downtown core. This beautifully updated 2075 sq ft residence features four spacious bedrooms and three renovated bathrooms, offering comfortable living for the whole family. Recent upgrades include new flooring, a modern heating system, updated plumbing, appliances and stylishly renovated bathrooms. A unique feature is the flexible attic space, featuring an additional full bathroom, presenting a fantastic opportunity for a fifth bedroom or home office. The home also boasts a full, unfinished basement ready for your personal touch. Outside, enjoy a fully fenced backyard with automatic irrigation and a charming deck, perfect for outdoor gatherings. With a private driveway offering parking for two vehicles and set on a 4800 sq ft lot, this remarkable property seamlessly blends historic charm with contemporary convenience, offering an exceptional Nelson lifestyle. (id:24231)
204 760 Johnson St
Victoria, British Columbia
OPEN HOUSE SATURDAY 12 - 2 PM. Downtown Living! This beautiful, PET-FRIENDLY, affordable 1 bedroom, 1 bathroom condo may be just what you're looking for! Spacious at 647 fin sq ft, this bright, south-facing unit has expansive windows and an open concept layout. The kitchen has a contemporary look with its fresh white countertops and Frigidaire stainless steel appliances. The generous bedroom with large closet leads into the modern cheater ensuite. An in-suite washer/dryer completes the interior. A storage unit is handily located on the same floor, and downstairs a secure bike storage room is available. This suite comes with an increasingly rare amenity—an underground PARKING SPACE! The rooftop terrace with its 2 BBQs and seating, and its stunning 360 views, is the showpiece of the Juliet building. With this amazingly convenient location you can walk in minutes to cafes, restaurants, shops, gyms, the YMCA, Odeon, Atrium, Royal Theatre, and more. Don’t wait to view it! (id:24231)
3206 Woodrush Dr
Duncan, British Columbia
Welcome to 3206 Woodrush Drive in the sought-after community of The Properties—one of Duncan’s most desirable neighbourhoods. This well-designed home is just steps from a new playground, Maple Bay Elementary, and scenic hiking trails. Built for modern living, it features solar panels, A/C, and meets Step 3 BC Energy Code. Inside, enjoy 11’ ceilings, a custom feature wall with built-in cabinetry, and a bright, open-concept layout. The kitchen is finished with a quartz backsplash and under-cabinet lighting, offering a clean and modern feel. The spacious primary bedroom includes a walk-in closet and a well-appointed ensuite. Downstairs, a roughed-in kitchen provides potential for an in-law suite, mortgage helper, or extended living space. A gas BBQ hook-up adds convenience for outdoor gatherings. With flexible space and energy-efficient features, this move-in ready home offers lasting value—and new mortgage rules may mean 20% down is no longer required. Contact Brock for more information (id:24231)
6015 Rockridge Rd
Duncan, British Columbia
Welcome to a home that checks every box—affordable, flexible, and full of warmth. This 3 bed, 2 bath half duplex is part of a non-conforming strata with no strata fees, and it’s been meticulously maintained from top to bottom. Tucked against greenspace in a quiet, up-and-coming Duncan neighbourhood, the fully fenced yard is perfect for kids, pets, and peaceful evenings under the new wood gazebo with decorative lighting. Inside, natural light fills the bright, open floorplan. The spacious primary bedroom fits a king bed and features a convenient cheater ensuite. Walk to schools, brand-new shopping, fields, and a playground just down the street. There’s even in-law suite potential with a separate entrance. With ample parking, a storage room off the carport, and a shed for your gear, this home was built to support real life. A place to grow into—not out of. A great opportunity to get into a thriving neighbourhood at a smart price. Contact Brock to set up a private view or for more information (id:24231)
109 1464 Bear Mountain Pkwy
Langford, British Columbia
Luxurious 3bed/4bath townhome in Cypress Mews at Bear Mountain—steps from golf, hiking, dining, and spa. This 2029sqft home blends elegance and functionality across three levels. The main floor features open-concept living with 9-foot ceilings, gas FP, HW floors, and a chef’s kitchen with quartz countertops, Fischer Paykel appliances, and full-height cabinetry. Walk out to a private patio with covered cabana and hot tub—perfect for entertaining. The primary suite on the main level offers a walk-in closet and spa-like 5-piece ensuite with heated floors. The upper level includes a spacious second primary with ensuite, office or guest room, and vaulted-ceiling family room overlooking the 5th tee. The lower level boasts an oversized double garage with storage, mudroom, and flexible space for gym or workshop. Ductless heating and cooling, abundant natural light, and thoughtful upgrades throughout. Resort living at its finest in one of Bear Mountain’s most sought-after communities. (id:24231)
709 379 Tyee Rd
Victoria, British Columbia
Welcome to Balance at Dockside Green - an industry & community leading LEED Platinum development. This chic & contemporary 1 BR unit has been completely updated with new maple engineered hardwood floors, new interior doors, updated lighting, freshly painted throughout, refaced kitchen & bathroom cabinets, new quartz kitchen countertop & tiled backsplash & custom built in shelving with a murphy bed! The smart & efficient kitchen is great for entertaining guests with an open concept layout, wall oven, gas range & new dishwasher. Sunny south facing balcony offers water views to the east of the working harbour & to the west of the Sooke Hills and outer harbour. Exceptionally well managed building, secure underground parking, separate storage locker and bike storage. Enjoy quick access to the Galloping Goose, Windsong Walkway, cafes, shopping, restaurants and downtown - truly an incredible location in the heart of a vibrant harbour community. (id:24231)
2307 Swallow Pl
Langford, British Columbia
This exquisite brand-new 4-bedroom, 4-bathroom luxury residence by Cameroon Developments offers the ultimate in refined living. The main floor showcases a seamless open-concept design, with a sophisticated kitchen, dining, and living area bathed in natural light, flowing effortlessly to a covered patio and private fenced yard. The chef-inspired kitchen features premium stainless steel appliances, elegant two-tone cabinetry, a spacious island, gleaming quartz countertops, a dedicated pantry, and bespoke integrated lighting that adds a touch of opulence. The inviting living room, complete with a sleek electric fireplace, is complemented by a sun-filled dining area and a convenient powder room. A thoughtfully designed office/den area near the entry provides a perfect space for work or relaxation. The expansive primary suite is a sanctuary, offering a luxurious walk-in closet, a private covered patio, and an indulgent ensuite with a double vanity, deep soaker tub, and standalone shower. The upper level also includes a dedicated laundry room with built-in storage and a sink for added convenience. Additionally, this home features a fully self-contained 1-bedroom suite with its own private entrance from the side of the garage. (id:24231)
317 290 Island Hwy
View Royal, British Columbia
Rare TOP FLOOR Gem in Sought-After 55+ Lions Cove! Opportunities like this don’t come along often—don’t miss your chance to own an updated condo with dedicated secure parking in this highly desirable strata community! Spacious 2BED 2BATH suite with 933sqft of comfy living space, ideal for work from home, entertaining & relaxed retirement! Upgrades to kitchen, baths, fixtures, trim & flooring. Standout features include soft, warm cork flooring w-additional cork underlay for superior soundproofing, large in-suite laundry room w-ample space for extra storage & 50sqft covered balcony. Lions Cove is more than just a place to live—it’s a vibrant community! Enjoy access to a workshop & big social room complete w-kitchen, piano, games & private patio. Attractive grounds w-BBQ area & gardens, perfect for outdoor gatherings. Bonus: new roof coming soon! Guests love the convenience of on-site guest suites for just $35/night. Ideally located to downtown Victoria, transit, dining, shopping and all amenities. (id:24231)
1993 Highway 3a
Thrums, British Columbia
LOCATION LOCATION LOCATION ! This property in SUNNY Thrums, BC, offers an appealing combination of features for potential buyers. Conveniently situated 25 minutes from Nelson and 15 minutes from Castlegar, providing a balance of country living with access to nearby amenities. 7+ Flat acres, perfect for various uses such as agriculture, gardening, or simply enjoying open space. The house includes 3 bedrooms and 1 bathroom, with an open area basement that has a separate entrance—ideal for a variety of renovation ideas. A notable feature is the SUPER large 40ft by 60ft shop with a 12-foot door and approximately 16-foot ceiling, providing ample space for vehicles, machinery, or a workshop. Additional storage or housing options for small animals can be found in the several outbuildings on the property. The fertile land is currently being used to produce hay, and certainly has other agricultural potential. Access is via a paved driveway from Highway 3A and secondary access from Loff Road adds convenience to the property. The well pump has been recently replaced, ensuring a reliable water source. This property is promising for someone looking for a bit of land with a home that has room for improvement and expansion. (id:24231)
7600 Cottonwood Drive Unit# 203
Osoyoos, British Columbia
LAKEFRONT COMPLEX in Sunny Osoyoos! Beautiful, rare, 2 Bdrm + 2 Bath unit facing the inner courtyard (West), and Reflection Pool in Casa Del Lago, one of the most desirable WATERFRONT COMPLEXES in Osoyoos that offers a clubhouse with large social room, gym and games rooms, outdoor swimming pool, hot tub, 400 feet of PRIVATE SANDY BEACH, swimming area, guest suite, dock & beautifully landscaped grounds. Like new, immaculately kept and maintained by the original owner, this unit features 2 spacious covered balconies, one for each bedroom, large bright windows a cozy gas fireplace, convenient in-suite laundry, master bedroom with walk-in-closet and its own ensuite bathroom, doors from the livingroom and from the master bedroom to one of the balconies, and sliding doors from the guest bedroom to the 2nd balcony with beautiful arch (architectural feature UNIQUE in the whole complex). The complex also features secure underground parking and several visitor parking spots, allows rentals (minimum 1 month), pets and has no age restriction. Great investment property, summer getaway or to live in all year around. This unit sells FULLY FURNISHED, just bring your suitcase and enjoy the summer by the lake!!! (id:24231)
2351 Swallow Pl
Langford, British Columbia
Step into your dream home! This brand-new, 5-bedroom, 5-bath beauty, complete with a 1-bedroom suite, den, and main floor office, is designed to impress. Built by the trusted experts at Cameroon Developments, this home has it all—space, style, and sophistication! Main Floor Magic: The open-concept kitchen, dining, and living area is drenched in natural light and flows effortlessly onto a covered patio and private fenced yard—perfect for sunny days and cozy nights. The kitchen is a chef's dream with sleek stainless steel appliances, two-tone cabinetry, a spacious island, & quartz countertops.. Plus, integrated lighting adds that little touch of luxury. The living room is the perfect hangout spot, with a cozy electric fireplace and a dining area surrounded by windows. There's also a powder bathroom and a bonus office/den—endless possibilities for work or play! Master Suite Perfection: Your private retreat awaits! The spacious master suite features a huge walk-in closet and its own patio. The spa-like ensuite has everything you need to unwind: a double vanity, a soaker tub, and a standalone shower. Laundry Day, Made Easy: The dedicated laundry room with built-ins and a sink means laundry will never be a chore again. Lower Level Bonus: Need extra space? The lower level has it! A self-contained 1-bedroom suite with its own entrance, plus a bonus family room with roughed in bar, bedroom, den, separate entrance. It’s perfect for parents, teens, or guests who need a little more privacy. This home is all about luxury, convenience, and flexibility. Don’t miss your chance to own a slice of paradise—schedule your tour today! (id:24231)
2335 Swallow Pl
Langford, British Columbia
This beautifully crafted 6-bedroom, 5-bathroom home by Cameroon Developments offers modern luxury with a self-contained 2-bedroom suite. The open-concept main floor is filled with natural light, featuring a stylish kitchen with stainless steel appliances, two-tone cabinetry, quartz countertops, a spacious island, a pantry, and integrated lighting. The inviting living room, complete with an electric fireplace, flows seamlessly into the dining area, surrounded by large windows. A powder room and versatile office/den complete the space. The primary suite boasts a walk-in closet, covered patio, and spa-like ensuite with a double vanity, soaker tub, and standalone shower. A dedicated laundry room with built-in storage adds convenience, while the lower level includes a bonus family room and a private 2-bedroom suite, perfect for guests or extended family. Designed for comfort, elegance, and functionality, this home is an exceptional choice for modern living. (id:24231)
22 10046 Fifth St
Sidney, British Columbia
Tucked away in a whisper-quiet and well-maintained strata community, this sunny 3-bedroom, 2-bath gem is the whole package. Featuring 1,099 sqft of bright & breezy living space where peace, comfort & practicality come together in perfect harmony. Enjoy stainless appliances, in-suite laundry, sleek flooring, extra storage & 2 parking spots right outside your door. Is there a showstopper? Yes! The west-facing patio is fully fenced, drenched in sunshine & begging for cozy evening hangs, container gardens & weekend BBQs. Backing onto lush green space & manicured gardens of the library grounds, creating a perfectly private oasis. This pet friendly strata community welcomes your furry family member too. Only 2 blocks from the ocean, easy access to seaside walking trails, cycling routes, top-notch restaurants, boutique shopping & local fun—from live shows at Mary Winspear Centre to the iconic Sidney Summer Market, crabbing off the Pier and water ferry adventures to Sidney Spit sandy shores! Check out the video and virtual walk through. Floorplans available. (id:24231)
2589 St Andrews Street
Blind Bay, British Columbia
Welcome to this beautifully designed 4-bed, 3-bath home in the sought-after Highlands subdivision of Blind Bay with stunning lake and mountain views. Enjoy the views from your covered deck, roughed in for a gas heater—perfect for year-round outdoor living. The bright, open-concept kitchen, dining, and living area features a gas fireplace and large windows that bring in plenty of natural light. The kitchen has tons of counter space, a gas range, and great flow for entertaining. This property features low maintenance landscaping, a cozy fire pit, and ample parking including an oversized double garage with a built-in dog wash. The bright walk-out basement includes a gas fire place, a flex/hobby room and a fully self-contained 1-bedroom, 1-bathroom in-law suite with its own laundry—ideal for guests or extended family. Need storage? A 12'x12' shed is attached to the house—perfect for tools, toys, or seasonal gear. Walk to the golf course, pickleball courts, restaurants, and the gym. Check out the virtual tour! (id:24231)
2170 Thompson Avenue
Rossland, British Columbia
Here's an opportunity to move-in and rejuvenate this 3 bedroom home in Rossland. With a south-facing disposition, this home has great sun, a terraced planted perennial garden and off street parking with carport. With a bit of refurbishment, this home would soon look polished again inside and out. It had a new furnace installed in 2022 and prior to that a new hot water tank plus new flooring in the downstairs rec room. It has a tiled walk in shower, a gas fireplace and large deck at the back. The summer photos were taken in 2022 and show how beautiful this property can be; its a backyard oasis! (id:24231)
4790 Cordova Bay Rd
Saanich, British Columbia
Listed below assessment price! Welcome to 4790 Cordova Bay Rd, a charming 3-bed, 2-bath single-family home nestled in the sought-after Cordova Bay community. With 1,600 sqft of comfortable living space, this home offers a warm and inviting atmosphere, featuring a cozy gas fireplace and central air conditioning, perfect for relaxing evenings. Built in 1988, this well-maintained property sits on a 10,050 sqft lot, providing ample outdoor space for gardening or entertaining. Enjoy the prime location, just minutes from local shops, parks, and the beach. Whether you're a first-time homebuyer or looking to downsize, this cozy family home offers the perfect blend of comfort and convenience. Don't miss this incredible opportunity—schedule your viewing today! (id:24231)
28 4525 Wilkinson Rd
Saanich, British Columbia
Open House Apr. 26, 2-4pm. This large bright town home is located in Royal Oak, 15 min to city center, UVIC and just minutes to the Commonwealth Rec. Center and Royal Oak Shopping Center. 3 floors with over 1900 finished sq ft. includes 2 primary suites up, both with walk-in closets and full bathrooms. A laundry, sitting area, rooftop deck and balcony finish off the upper floor. The main floor includes a bright open floor plan with 9ft ceilings. Living room (with gas FP) and an open dining area have plenty of elbow room for family occasions. A den or 3rd bedroom is located on this floor as well as a modern kitchen, 1/2 bath and large entry. New hood fan, DW, HW heater and lighting are included in recent upgrades. Below you will find a huge unfinished storage area (1040 sq ft) that is partially carpeted and heated with closet and exterior door, patio and green space. Well maintained strata with new roof already paid for! Book a viewing today! (id:24231)
3318 Woodrush Dr
Duncan, British Columbia
Custom Built Home in a quiet newly developed neighbourhood! This gorgeous brand new home sits on a generous lot overlooking Quamichan Lake w/ picturesque mountain views. This home is perfect for families, first-time home buyers & those looking for a home with the utmost attention to detail. Close to Maple Bay Elementary, Mt. Tzouhalem, MapleBay Beachfront, Trails & only a short drive to Downtown Duncan. This beautiful open-concept living space opens on to an expansive walk out patio overlooking stunning views. Extra amenities such as an office is included. BONUS 1 bedroom in-law suite with kitchen which can be converted to a self contained legal suite and assist as a mtg helper! Notable features include: custom mill work, quartz countertops & high end stainless steel appliances. More to love w/ a double car garage, large windows & a generous primary bdrm ensuite w/ walk-in closet & 5 piece bthrm. Don’t miss out on the chance to call this lovely custom home yours. Must see in person! (id:24231)
3330 Woodrush Dr
Duncan, British Columbia
Custom Built Home in a quiet newly developed neighbourhood! This gorgeous brand new home sits on a generous lot overlooking Quamichan Lake w/ beautiful mountain views. This home is perfect for families, first-time home buyers & those looking for a home with attention to detail. Close to Maple Bay Elementary, Mt. Tzouhalem, MapleBay Beachfront, Trails & only a short drive to Downtown Duncan. This beautiful open-concept living space opens on to an expansive deck overlooking stunning views. Extra amenities such as a media/rec room & office included. BONUS in-law suite with roughed in kitchen which may be converted to a self contained legal suite and assist as a mtg helper!. Notable features include: custom mill work, quartz countertops & high end stainless steel appliances. More to love w/ a double car garage, large windows & a generous primary bdrm ensuite w/ walk-in closet & 5 piece bthrm. Don’t miss out on the chance to call this lovely home yours. Must see in person to see the attention to detail put into this! (id:24231)
8909 227 Road
Dawson Creek, British Columbia
Acreage with residence! Head out towards Chetwynd turn right on Road 227 just outside Dawson Creek. Approx. 10 acre flat lot with timber home, additional 22x24 older cottage and 50x28 foot 3 bay shop; This home would be great for raising the family and room for a couple horses. House is a 3 bdrm, 1.5 bathrm, kitchen has plenty of cabinets, has a large Mud room, separate dining area, comfortable living room. Eastern deck out of the wind to watch the sun rise. Shop has a work area as well as vehicle bays with in floor heat. This acreage is not on the side of a hill, you’ll find maximum use with this one. (id:24231)
455 Redtail Court
Kelowna, British Columbia
Exceptional new luxury home with 7 beds and 6 baths. You are greeted by an expansive open-plan layout on the main floor, seamlessly connecting indoor and outdoor living spaces. The gourmet kitchen is a chef's delight, featuring a large island, quartz countertops, stainless steel appliances and a walk-in pantry plus wine display room. Accent lighting throughout and wiring for speakers, security, and an iPad control panel ensures convenience and security. The upper level offers a luxurious primary bedroom retreat complete with a walk-in closet and ensuite featuring a soaker tub, custom tiled shower, and double vanity. Three additional bedrooms on this level provide ample space for family or guests, with one bedroom boasting its own ensuite and the others sharing a jack-and-Jill bathroom. Enjoy the outdoors from the upper-level patio with gas hookup for a firepit. The lower level features a bright rec room with wet bar and walk-out patio. Option to create a 2 bedroom suite if desired. The home is equipped with three-zone heating and cooling for optimal comfort on each floor. Heated garage which offers ample space for parking and storage, including a double bay and an oversized tandem bay built for boats or RV. Wired for a TV and equipped with a panel for electric vehicles. Featuring 11 x 350-watt solar array, providing energy-efficient living. Low-maintenance xeriscape yard with synthetic lawn is pool sized and comes with electrical and gas rough ins. (id:24231)
6927 Ridgecrest Rd
Sooke, British Columbia
You'll love this stunning, brand-new 3 bedroom, 3 bath family home in West Ridge Trails, perfectly positioned and close to the scenic Broomhill Mountain. Enjoy the impressive great room with its soaring 19 ft. vaulted ceiling complemented by a fantastic kitchen featuring quartz counters and an island, seamlessly connected to the spacious living room with a cozy natural gas fireplace. The well-designed main level boasts easy-care laminate flooring. Upstairs, discover three generously sized bedrooms, including a master suite with a luxurious 5-piece ensuite and heated tiled floors. An abundance of windows ensures natural light fills this beautifully crafted home. Quality built by well regarded Stellar Homes, this home at West Ridge Trails offers family-friendly living, outdoor adventure, and fresh Pacific air. Price is Plus GST. Don't miss out on this lovely home! Move-in ready! (id:24231)
5 370 Waterfront Cres
Victoria, British Columbia
OPEN HOUSE SAT 26 1-3 Discover the perfect blend of contemporary design and space in this exceptional townhome. An ideal alternative to a detached home, and part of the sought after Sellkirk waterfront community. Enjoy a low maintenance lifestyle with access to incredible amenities and active outdoor experiences right from your doorstep. Step into a gated, beautifully landscaped courtyard that welcomes you to your private entrance. Inside, the main level showcases impressive open-concept living and dining areas accented with the ambiance of a 3-sided gas fireplace. Well tailored layout includes a spacious kitchen with a cozy sitting area, casual breakfast nook and seamless access to a private back patio – inviting you outside to barbeque and dine alfresco. Upstairs, natural light pours in via skylights highlighting the 3 good sized bedrooms and 2 bathrooms. King-sized primary suite features, vaulted ceiling, double closets, serene Park and Trestle views along with a luxurious en-suite. Lower level adds versatility with a flex room, lending to media, home office or playroom. Convenience of a private double car garage inside secure U/G parkade. Plus, just minutes to Downtown, Uptown and Mayfair shopping. (id:24231)



