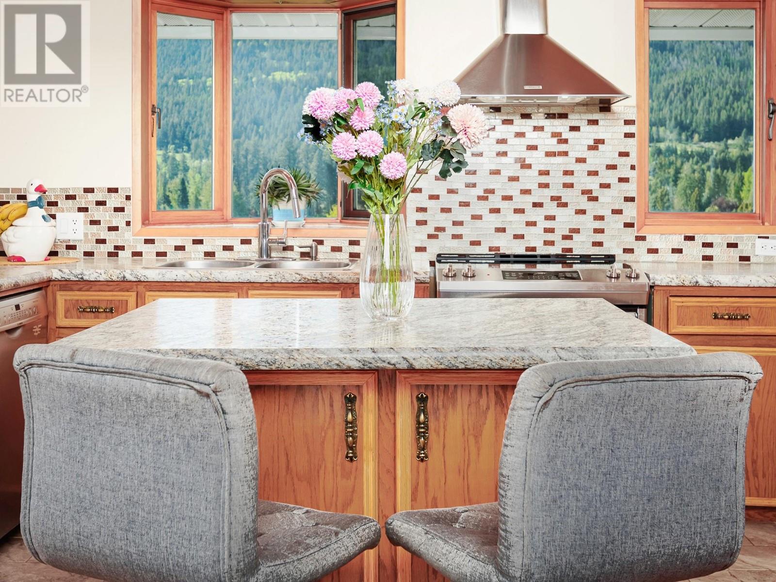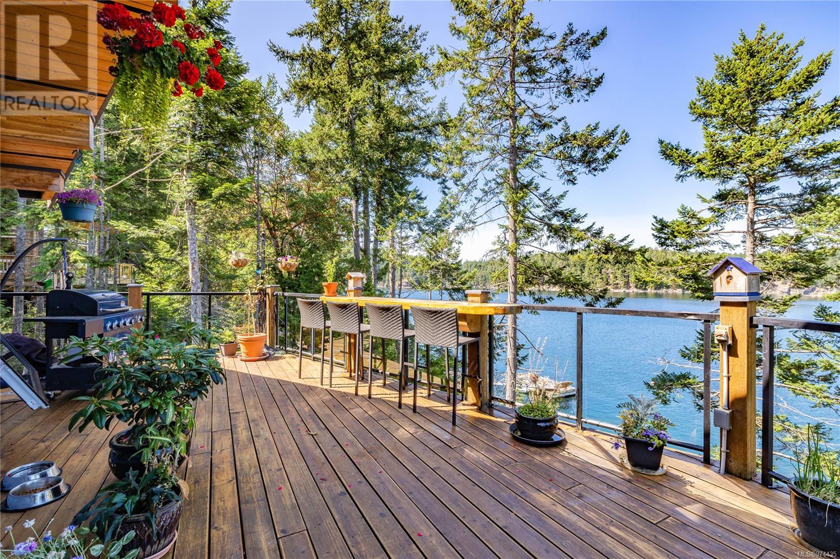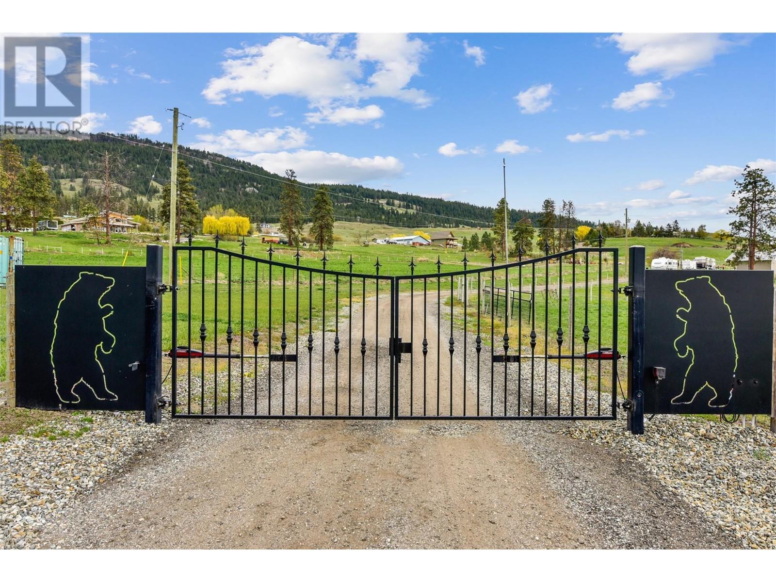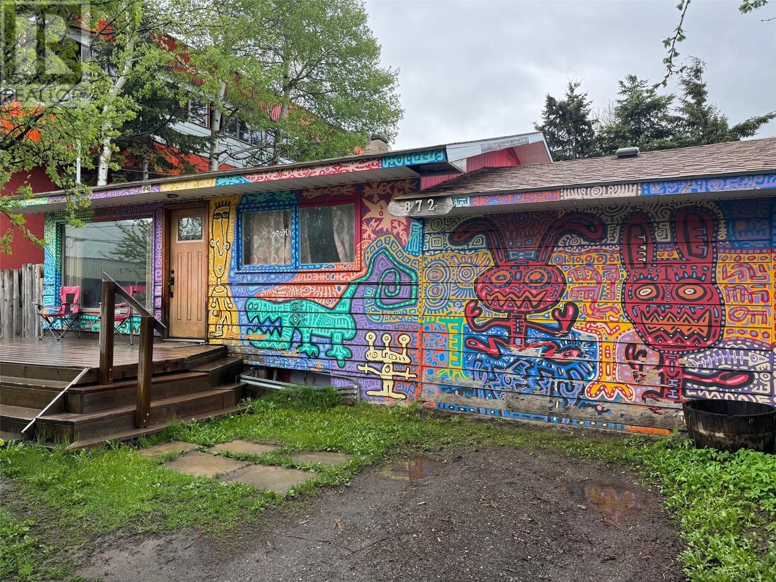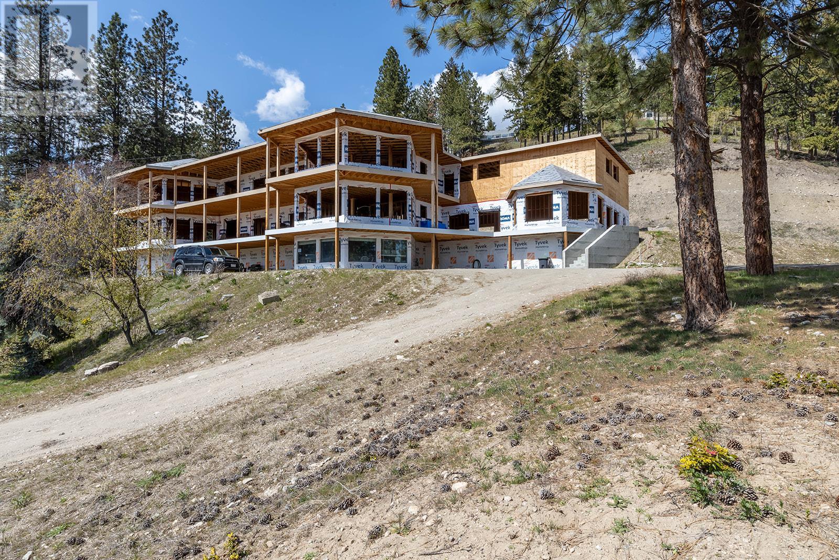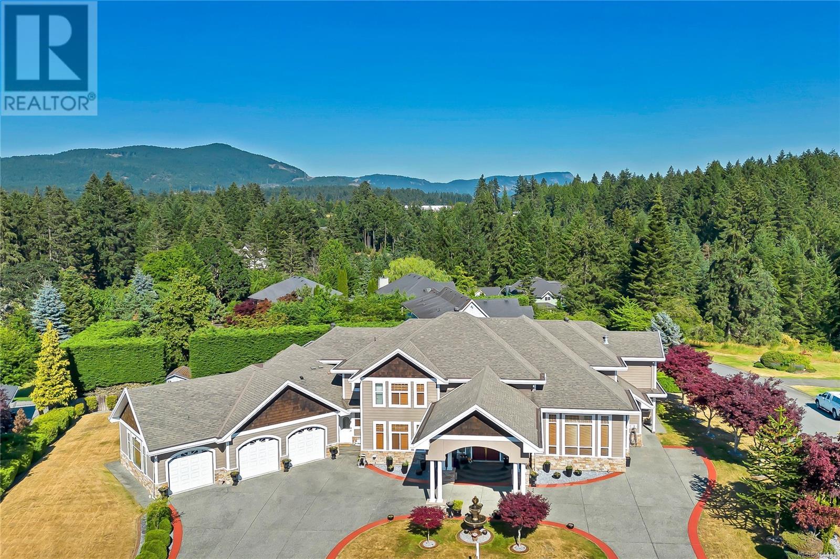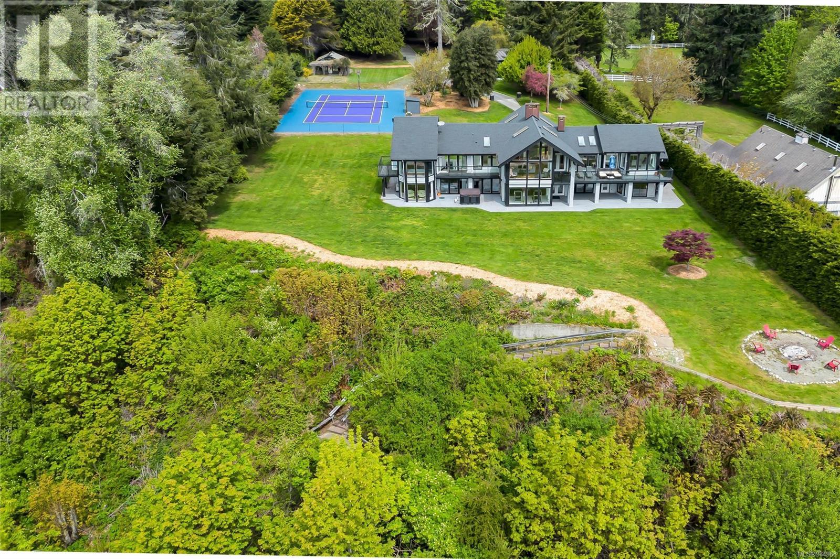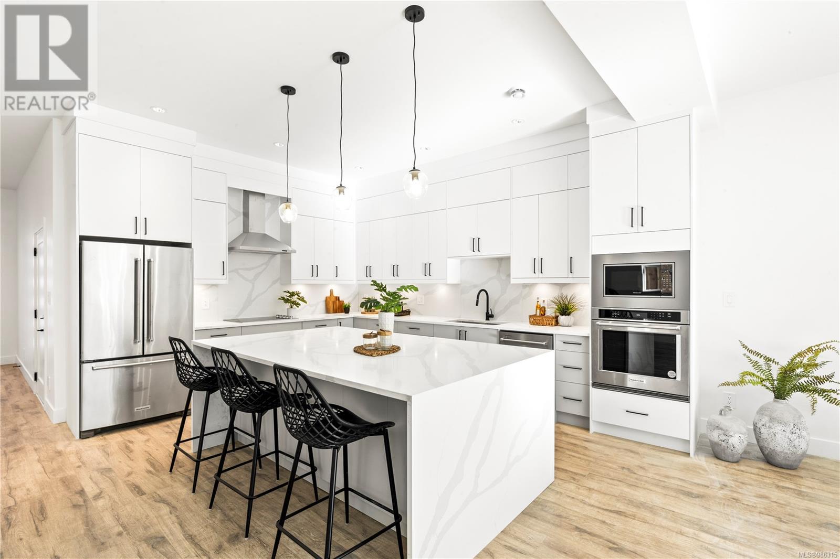411 1110 Samar Cres
Langford, British Columbia
*OPEN HOUSE DAILY FROM 12-4PM* One bedroom plus den with a spectacular view! Whether you are purchasing your first home, or are a seasoned investor, your search is over. Welcome to Solaris, where urban meets nature and endless outdoor adventure is right outside your door. Amenity rich Langford, is just down the road and summer days by the lake are within walking distance. Calm color palettes, easy care laminate flooring in the open concept living areas, tiled bathroom floor, full size in suite laundry, quartz countertops and two-toned cabinetry are designed to impress. Outdoor entertaining and relaxing by the cozy firepits, Saturday mornings at the outdoor gym, and evening dinners cooked alfresco will all become your everyday in the Solaris courtyard. Life is good here. Only a $25,000 deposit is required to secure your home. (id:24231)
135 Passmore St
Victoria, British Columbia
Situated in coveted Fairfield, this brand new home is steps away from the Dallas road waterfront and beach access. This stunning brand new home boasts gorgeous curb appeal and unique French colonial architecture. Offering over 3000 sqft of luxurious living space, this 4-bed, 4-bath home includes a separate 1-bedroom suite. The grand entry leads into a beautiful entry space and staircase. The amazing layout with an open concept living area on the top floor offering large windows that flood the space with natural light, highlighting the gorgeous wood flooring and custom kitchen. The living room features 2 French doors that open to the balcony. The dining area offers sliding doors to a rear covered balcony. The chef’s kitchen is a showstopper with an expansive island, stone countertops, a walk-in pantry, double wall ovens, and a wet bar with a wine fridge. The primary suite includes a 5-piece ensuite and walk-in closet. Two additional beds share a full 4-piece bath and a laundry room complete this floor. The lower level has a media room with a wet bar and wine fridge, plus a 3-piece bath, along with a separate suite which can be added back into home or kept separate. Truly a must-see! Priced to sell. Call now! (id:24231)
1505 Aspen Lane
Castlegar, British Columbia
Brand new 4 bedroom, 4 bathroom home in the Grandview subdivision. This home features a 3 bedroom, 3 bathroom main residence plus a self-contained 1 bedroom, 1 bathroom legal suite, perfect for extended family or rental income. The main level offers an open concept layout with a spacious living area, large kitchen complete with quartz countertops and a pantry area. A large covered deck off the back of the home is ideal for relaxing or entertaining. The main floor also includes two bedrooms, including the primary suite with a large ensuite and direct deck access. Downstairs, you'll find an additional living area, bedroom and bathroom, along with the legal suite featuring its own entrance, living space, kitchen, and bathroom with room for a stackable washer and dryer. All measurements are approximate and should be independantly verified by any prospective purchaser. (id:24231)
2520 Welch Place
Magna Bay, British Columbia
2520 Welch Place, Welcome to this first time to the market Lakeshore Gem! This is a rare offering of a 1-acre flat lakeshore lot with just over 100ft of lakeshore and a well maintained, move in ready home and detached shop. Immaculate 1996 builder built, 3 bed/2bath home has many updates and everything you need for the perfect lakeshore year-round home or vacation home. This property is not currently affected by Speculation and Vacancy tax which is an added bonus. East facing with a large lot, including a 12 x 24 aluminium dock, 2 buoys and the ability to launch a boat from the property. Gated property, large 25 x 39 garage with 2 16ft wide doors. Plus additional unfinished storage above. Forced air and central air with a heat pump for great heating and cooling efficiency year-round. Wood fireplace for that wonderful warmth and ambience on the colder days if you want to curl up by the fire. Backup generator included. Updated kitchen with quartz counters and custom Troy Massey cabinets and new appliances. Full home 5ft crawlspace with exterior access, natural light and plenty of additional storage space. Full list of all updates and timeline available. Property has a complete irrigation system including roof sprinkler system. RV parking with 30 amp plug and water hookup. Outbuildings beside detached garage include moveable 12 x 12 bunkie/wood workshop with power and insulated walls and ceiling, a moveable 6 x 6 fuel storage shed and 12x8 woodshed. Check out the 3D tour and video. (id:24231)
208 36 Avenue N
Erickson, British Columbia
Reduced Price – 208 36th Avenue North, Erickson Discover breathtaking 180-degree views paired with an exceptional lifestyle in this beautifully crafted contemporary home set on half an acre in Erickson. Perfect for intergenerational living, this property offers both style and functionality, featuring a new double-car garage and additional workshop space, a dream for any handyman. Inside, you'll find striking slate walls, engineered hardwood floors, and a see-through wood fireplace that adds warmth and elegance to the space. The 1x4"" x 16' pine vaulted ceiling creates a grand atmosphere, complemented by an air exchanger for year-round comfort. The recently renovated kitchen features a unique movable island concept, combining practicality with modern design. Unwind on the covered deck with a glass of wine and your favorite cheese, all while soaking in the stunning views. Don't miss out on this exceptional opportunity! (id:24231)
1072 Dunford Ave
Langford, British Columbia
Seize the opportunity to own two prime, side-by-side parcels on Dunford Avenue in Langford, BC, totaling 23,184 square feet (0.53 acres) CITY CENTRE ZONED under Langford's OCP. This ideal location allows for up to 6 storeys with a floor space ratio of 5:1, opening doors to diverse commercial and residential possibilities. The flat, rectangular site offers spectacular views of the Olympic Mountains to the south, Langford Lake to the west, Downtown Langford to the east, and Bear Mountain to the north. Perfectly positioned near transit, shopping, the Galloping Goose Trail, and schools, this property promises unparalleled convenience and growth potential. Acquire this exceptional site along with 1076 Dunford Avenue—Access to the homes is restricted without an accepted offer, so act fast to secure this premium investment opportunity! (id:24231)
1076 Dunford Ave
Langford, British Columbia
Seize the opportunity to own two prime, side-by-side parcels on Dunford Avenue in Langford, BC, totaling 23,184 square feet (0.53 acres) CITY CENTRE ZONED under Langford's OCP. This ideal location allows for up to 6 storeys with a floor space ratio of 5:1, opening doors to diverse commercial and residential possibilities. The flat, rectangular site offers spectacular views of the Olympic Mountains to the south, Langford Lake to the west, Downtown Langford to the east, and Bear Mountain to the north. Perfectly positioned near transit, shopping, the Galloping Goose Trail, and schools, this property promises unparalleled convenience and growth potential. Acquire this exceptional site along with 1072 Dunford Avenue—Access to the homes is restricted without an accepted offer, so act fast to secure this premium investment opportunity! (id:24231)
659 Wilks Rd
Mayne Island, British Columbia
Tucked away at the end of a private no thru road is your Mayne Island waterfront dream come true! Easy stone steps lead you down to a 2 storey, 4 bed, 3 bath, 2440 sq ft home built in 2018, perched on the edge of serene Campbell Bay. Featuring a Legal Dock, self-contained suite with separate entry on the ground level, open plan living spaces, large decks to take in the stunning views of the Bay, Mount Baker and beyond, with a beautifully landscaped yard throughout the 0.35 acre property, there isn't much else you could ask for. Whether you're looking for a vacation spot or a new place to call home, this spacious west coast style house checks off all the boxes. Come Feel the Magic! (id:24231)
111 900 Tolmie Ave
Victoria, British Columbia
Ground floor condo on the quiet side of the buildings, offers updated laminated flooring and access from the patio to the parking area. Excellent location close to malls, parks, and all amenities, perfect for walking your small dog. Close to all manners of transportation, this no step entrance condo is a great starter home for a couple or student and even central enough for snowbirds. (id:24231)
226 Dogwood Place
Logan Lake, British Columbia
Nestled in a tranquil cul-de-sac in Logan Lake, this great split-level home combines comfort, space, and potential, making it ideal for families or outdoor lovers. The home spans 2,700 sq ft on an 8,886 sq ft lot, offering privacy and proximity to amenities like shops, schools, and a new library and ice arena. The residence features 3 spacious bedrooms and 2 bathrooms, including a master suite with a cheater door to a large main bathroom. The heart of the home is a bright kitchen with a formal dining area leading into a cozy living room—perfect for family gatherings and entertainment. Adjacent is a sunken rec-room with a gas fireplace and direct backyard access. A highlight is the vast unfinished basement with 10-foot ceilings, presenting limitless potential for customizing additional living spaces to suit your lifestyle or a possible suite. Recent upgrades include a 200-amp electrical service to support modern appliances and tech. The exterior boasts a private, fully fenced yard with a storage shed and extensive parking, ideal for a workshop or storing outdoor gear. Logan Lake offers a lifestyle rich in outdoor activities, from fishing and skiing to hiking and hunting. With Kamloops just 39 minutes away, enjoy the peace of rural life with city conveniences nearby. This delightful Logan Lake home promises a life of adventure and cherished memories in a community that embraces the great outdoors. Don't miss this opportunity to make it yours. (id:24231)
12435 Oyama Road
Lake Country, British Columbia
Welcome to 12435 Oyama Road. This 4042 sq ft, 5 Bed, 4 bath, Lake View, Walkout Rancher is situated on 8.49 Acres with approx 5.3+ of those acres being used for Hay production. This country setting home includes a LEGAL 2 Bed Suite (separate laundry). There are 2 x 3 car garages (one garage on each level), an out building for storage and 3 private RV Pads. Located above the East Side of Wood Lake you receive sun throughout the day. Sit on your upper deck and look towards the West where you have Lake and Mountain views to enjoy watching the evening sunset. A little country and only 10 min to City Town Centre, 15 min to both the Airport and UBCO and 25 min to Kelowna. The property is fully fenced and has an electronic gate at the main entrance for added privacy. Welcome home to tranquility. There is an irrigation well on premise for irrigating the entire property. Septic pumped on May 9, 2022 Welcome Home (id:24231)
862 6th Avenue
Fernie, British Columbia
*This house being offered for sale with the neighboring commercial listing MLS 10333468 (892 6th Ave: Raging Elk Adventure Lodge & Kodiak Lounge) and will not be separated and sold independently* This unique 3-bedroom, 2-bathroom home with non-conforming basement suite is centrally located in beautiful downtown Fernie, just steps away from charming shops, cozy cafés, and a variety of restaurants. Featuring the iconic artwork of Troy Cook and situated on 2 lots with plenty of deck space and a huge back yard. With parks, schools, and the scenic Elk River nearby, this home features convenient access to everything this vibrant mountain town has to offer. Whether you need staff housing for your commercial operations, make it a rental property, move in yourself or consider re-zoning to expand your hospitality business; the inclusion of this property on your commercial purchase is a great opportunity! (id:24231)
1190 Stoneypointe Court
Kelowna, British Columbia
Stunning ultra-modern newer build 3bed/3bath home, nestled in the beauty of nature. Crafted with premium Italian hardwood boasting an ultra- matte finish and featuring low VOC, sustainably sourced materials throughout, this residence epitomizes luxury living with environmental consciousness. The kitchen is fully equipped with an induction stovetop, dual fridge, and top-of-the-line stainless steel appliances. The primary suite, tucked amidst the forest, offers a deck and ensuite complete with heated flooring, a luxurious soaker tub, glass-encased shower, and dual sinks. With the house ready to accommodate a second floor, potential abounds for future living space, and the garage gym easily accommodates full-size fitness equipment. Enjoy unimpeded views from this .6 acre estate property, backing onto parkland, and xeriscaped with native plants for low maintenance sustainability. The opportunity to enhance outdoor living with a sauna, hot tub, or cold plunge overlooking the forest and lake is unparalleled. Outdoor enthusiasts will love being adjacent to the Knox trail systems and Kathleen Lake, with Okanagan Lake just a hike away. Privacy is ensured within the gated community offering ease of services such as landscaping and snow removal, while a single neighboring property provides additional seclusion. A short drive from downtown, this residence offers the perfect blend of luxury, sustainability, with the added allure of a cantilevered design over the mountain edge. (id:24231)
1973 Tranquille Road
Kamloops, British Columbia
Welcome to this exceptional executive home on the Thompson River! Sitting on a nearly 30,000 sqft lot, this property offers unmatched space and potential. The expansive home features 7 bedrooms and 4 bathrooms on the main & upper floor, while the 4-bedroom, 1-bathroom basement suite has a private entrance, brand-new flooring, and separate laundry—perfect for extended family, multi general living or rental income. The gourmet kitchen overlooks a lush backyard with an arbor draped in grapevines, creating the perfect setting for al fresco dining. Large windows flood the home with natural light, and some rooms could easily be opened up to create larger bedrooms. Step onto the oversized deck to take in breathtaking river views, stunning Kamloops sunsets, and the serene sounds of nature. The spacious yard offers endless possibilities for a garden, play area, or entertaining. With new R2 zoning, this home has incredible development potential. Walking distance to shopping, yoga, and cafés, with the airport, golf, and trails nearby. Don't miss the 2 car detached shop as well! Showings require some notice. (id:24231)
101 Falcon Point Way Unit# 2
Vernon, British Columbia
This lovely property at Predator Ridge offers the perfect blend of luxury and convenience, with stunning views. Situated in an exceptional location at Predator Ridge, known for its breathtaking views and recreational lifestyle.1800 sq ft single-level rancher, features 2 beds, 2 baths plus den.One of only two detached townhomes in a quiet 10-unit complex, with its own swimming pool.The open-concept layout is designed to maximize natural light and capture the stunning views.Two patios - one covered and one uncovered perfect for outdoor living and taking in the scenic surroundings.Spacious living room with abundant daylight, corner windows, and expansive glass patio doors Oversized primary suite with a walk-in closet and a 5-piece ensuite, including a soaker tub for ultimate relaxation.The well-appointed kitchen features stainless steel appliances, a pantry, and a breakfast bar. Plenty of cabinets for storage. Another spacious bedroom. Full laundry room with access to the double garage, offering ample storage and convenience. As part of the community, you'll have access to anexceptional array of amenities, including a 25-metre lap pool, hot tub and steam rooms for relaxation, well-equipped fitness ctr, including a weight room and class room. Enjoy the many miles of hiking/ biking trails, outdoor tennis courts and playgrounds.This property offers a wonderful opportunity for resort-style living in a tranquil and beautiful setting .PHASE 1 GOLF MEMBERSHIP INCLUDED call for details (id:24231)
4976 Princeton Avenue
Peachland, British Columbia
7.08 Acres. Total sq ft would be approx 12145 sq ft plus garage 519 Sq ft Bsmt sq ft finished 1440. Renovations for main floor approx 6,069 sq ft. 2nd floor approx 3529 sq ft and walkout bsmt approx 2537 sq ft This home is being renovated. Opportunity to finish renovations. House has been under substantial renovation and construction. B&B possibility and or large extended family living. See attached plans. List of contractors to complete renovations available. Total renovations/plans are 8 Bedrooms. Exceptional lakeviews and privacy, 3 primary ensuites and a further 5 bedrooms, 7 bthrms, indoor swimming pool under construction. Main floor plans great room offers 656 sq ft kitchen designed to feature the following, 21 ft island, commercial D/W, 5 ft wide fridge/freezer, 6 gas burner stove/pot water filler, pantry, sitting area has been designed with fireplace looking onto veranda through french doors & 4 large panoramic windows. Main floor entry constructed 20 ft high grand entry with lake views, curved staircase to upper floor bridge to library, music and Living room with views. 2nd primary bdrm/ensuite and laundry. All rooms designed and constructed to open onto veranda from french doors to lake views. Gym 645 sqft overlooks indoor pool area. Theatre room. Main floor has been constructed with 1st primary bdrm and laundry and a further 2 bdrms. Main floor recreational indoor pool room approx 2871 sq ft and the lower w/o floor offers a 3rd primary bdrm and further 3 bdrms. (id:24231)
5670 Mountainside Court
Kelowna, British Columbia
Quietly perched at the top of Kettle Valley, this standout modern farmhouse is high on style and low on maintenance, with the added benefit of spectacular lake and city views. With 5 bedrooms, 4 bathrooms, and 3965 sqft of custom designed space, every inch of this home is built for comfort, function, and making the most of family time. The interior design perfectly blends modern farmhouse charm with luxury finishes, featuring custom beams, shiplap accents, and detailed millwork throughout. The kitchen, dining and living rooms, and upper deck take full advantage of the lake views. Cooking in the custom kitchen is a joy, with honed quartz counters, Viking appliances, and a perfectly-placed French door double oven. The spacious primary wing feels like your own private retreat, offering a large bedroom, a spa-inspired ensuite, a massive walk-in closet, and a private office. The lower level is designed with entertaining and overnight guests in mind. Three generous bedrooms (including one with built-in bunkbeds), two bathrooms, and a large rec room create a welcoming space for everyone, while the passthrough window from the bar to the pool makes entertaining a breeze. The UV pool and expansive pool deck provide more room to play. This is the ultimate Kettle Valley home, offering a rare combination of luxury, location, and practicality. With plenty of room for your family and friends to visit, everyone is able to relax and enjoy the best of Kelowna living year-round. (id:24231)
3099 Shuswap Road E Unit# 49
Kamloops, British Columbia
Welcome to Country View Estates! A charming and serene community located just a short distance away from downtown Kamloops and close to shopping, recreation, amenities & more! You will be impressed when you step inside this well-maintained 3 bedroom, 2 bathroom, 1,300sqft. home that has been tastefully updated. This functional one-level lvg space provides an inviting living rm that opens up to the formal dining area & overlooks the gorgeous river & mountain views. The impressive kitchen offers ample counter & cupboard space, and an eat-in dining area. There are 2 nice sized bedrooms, 4 piece main bathroom, dedicated laundry rm, large primary bedroom w/walk-in closet & ensuite featuring an oversized vanity with extra storage & a tub sized shower. Recent updates in the past 5 years include: Hot Water Tank, HE Furnace, A/C, Flooring, Kitchen & Bathroom Fixtures, Stainless Steel Appliances, Window Coverings & more. The impressive backyard space is set-up perfectly for those with a green thumb, established garden beds, greenhouse, shed & a covered deck area making this the perfect space to entertain family & friends. The whole home is wheelchair accessible including the deck to the backyard. There is parking for 3 vehicles in the front driveway, visitor parking & additional RV parking available for a low monthly fee. This home is available for purchase alongside MLS#178645KA, providing a unique opportunity to take advantage of lower monthly maintenance fee. (id:24231)
22 1060 Shore Pine Close
Duncan, British Columbia
Stunning West Coast Executive Home offering luxury living at its finest overlooking gorgeous Maple Bay! With 4795 sq/ft of crafted living space, this unique residence boasts unparalleled quality that will captivate the most discerning buyer. The chef's kitchen is a culinary dream with Sub-Zero/Miele appliances and gleaming quartz waterfall countertops. A walk-in ''Butler Pantry'' provides additional space for all your epicurean adventures. The home showcases a custom floating staircase in addition to a hydraulic elevator. The primary bedroom on the upper level is a true sanctuary, complete with a spa-like ensuite with walk-in shower and teak floors, while the partially finished lowest level of the home awaits your design ideas. Outdoor living space is equally impressive, with 4 spacious decks adding 2400 sq/ft of living space, creating an oasis for outdoor dining or stargazing. Breathtaking ocean views from almost every room offer a constant reminder of the natural beauty of the area. (id:24231)
6797 Hampton Pl
Duncan, British Columbia
Welcome to Kensington Estates in the stunning Cowichan Valley! This 2003 custom-built home sits on a private ½-acre lot in a quiet cul-de-sac surrounded by green space. Offering 5 beds, 6 baths—including a LEGAL 1-BED SUITE—this 5400 sq/ft home features an open layout perfect for entertaining and family living. Highlights include 2 heat pumps, 2 laundry areas, a gas fireplace, granite countertops, on-demand hot water, triple-bay garage, irrigation system, heated tile floors, and argon gas windows. Enjoy warm summer nights on the patios and decks overlooking the beautifully landscaped yard. Ideally located near wineries, farms, and just a short drive to cafés, groceries, and amenities. Discover why the Cowichan Valley is one of Southern Vancouver Island’s most desirable destinations. Nearby Cowichan Valley Hospital project slated for completion in 2026. A fantastic opportunity for the right buyer looking for a beautiful custom home in an established neighbourhood close to town! (id:24231)
864 Gaetjen St
Parksville, British Columbia
Oceanfront luxury awaits in this breathtaking 6,000 sq/ft estate, perfectly positioned to showcase stunning 180° ocean views. Designed for both relaxation and entertaining, the home features 6 bedrooms, including 3 primary suites, each offering a tranquil escape. The main floor's primary retreat impresses with spacious walk-in closet, heated bathroom floors, a jetted tub, and private patio access. Throughout the home, soaring ceilings and multiple fireplaces create an ambiance of sophistication. Culinary lovers will adore the chef’s kitchen, complete with granite countertops, a walk-in pantry, and an impressive 12ft island. For entertainment, enjoy the game room with a bar, the soundproof media room, or step outside to the extraordinary outdoor living area featuring an outdoor kitchen, cozy fireplace, and natural gas fire bowls. Other highlights include auto blinds, two heat pumps, and a triple garage. This Vancouver Island waterfront oasis offers unparalleled elegance and comfort! (id:24231)
6088 Genoa Bay Rd
Duncan, British Columbia
Experience elegance in this stunning Maple Bay home set on 2 private acres with spectacular views to Vancouver. Just minutes from a marina with float plane service, it offers unmatched convenience and tranquility. This 5,000 sq/ft residence, crafted using the golden ratio and artistically finished, features 5 bedrooms and 5 bathrooms. The vaulted living space welcomes you with a fountain-adorned entrance, leading to an open-plan chef's kitchen and home theater. Every room showcases breathtaking views, while the master suite boasts a steam shower, jetted tub, and walk-in closet. Gas and wood fireplaces add warmth throughout. The gated estate includes a legal suite with a second kitchen, an auto-switchover generator, and four outdoor patios. Relax in the hot tub with views of Vancouver's ski hills at night, as eagles soar over Bird’s Eye Cove. The low-maintenance “garden-in-the-sky” features 25 drip-irrigation zones, a deer fence, and a year-round well. Island living at its best! (id:24231)
9227 Invermuir Rd
Sooke, British Columbia
**Too much to describe, please review the full ''PROPERTY FEATURES'' document in Supplements** A MUST SEE!! (id:24231)
1315 Sandstone Lane
Langford, British Columbia
Welcome to modern living! This custom-built half duplex is located in the heart of Bear Mountain featuring 3 bedrooms and 2.5 bathrooms. With premium quality finishes, this home features a modern open concept design. The main floor welcomes a chef's dream kitchen, with a large island, sleek cabinetry, high end s/s appliances. Living space has a beautiful natural gas fireplace. Upstairs features three generously sized bedrooms with a luxurious ensuite bathroom with a soaker tub and walk in shower. Every detail has been meticulously crafted with high-end fittings and finishes, showcasing a refined style throughout the home! This home is perfect for any family. Includes fenced yard, perfect for entertaining friends and family. Minutes drive away to Trans CanadaHwy, South Point Playground & Bikepark, Florence Lake, Costco, Save On Foods, Starbucks, Home Depot, restaurants and so much more! Call now to schedule a view! You do not want to miss out on this opportunity to make this home yours. (id:24231)




