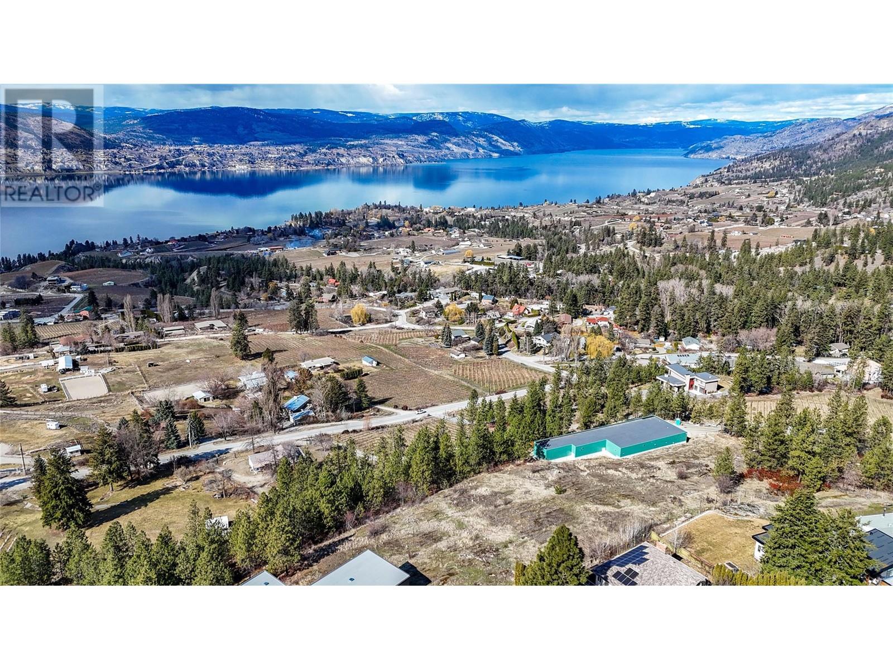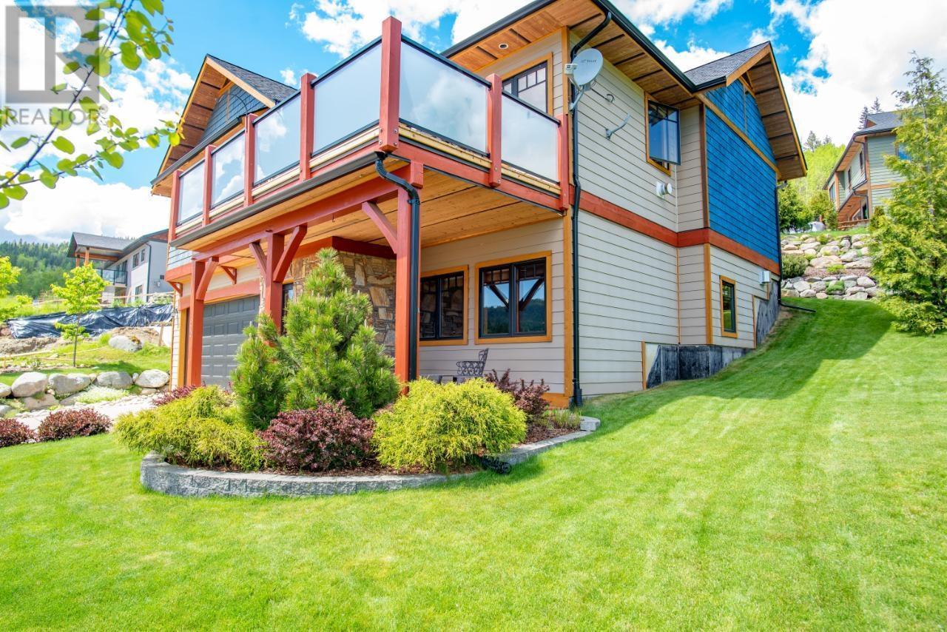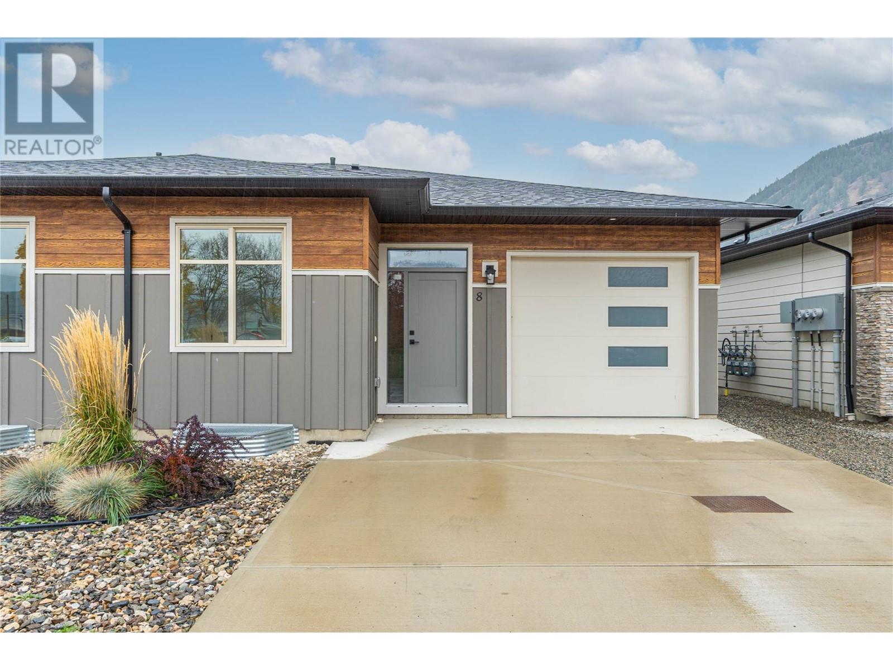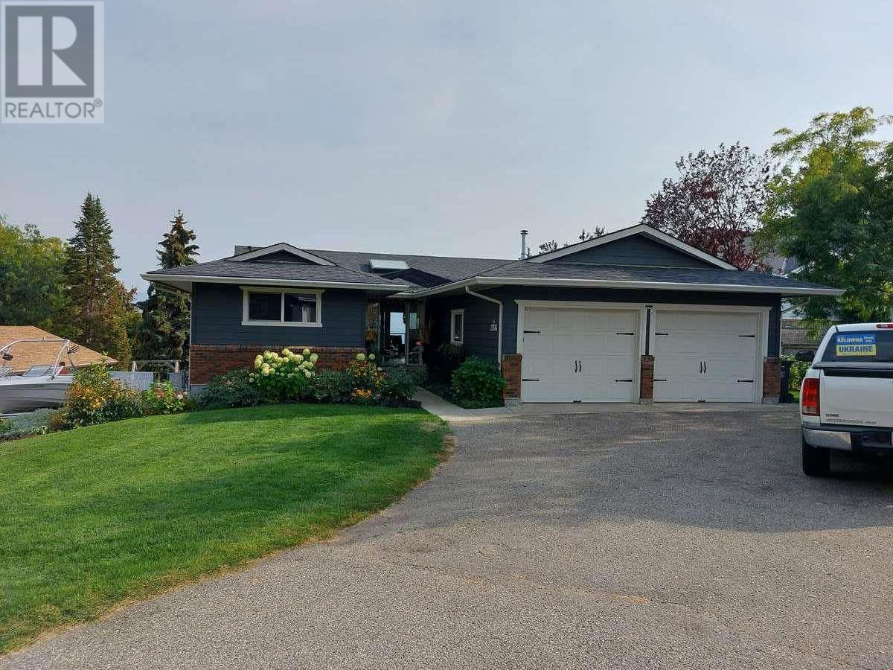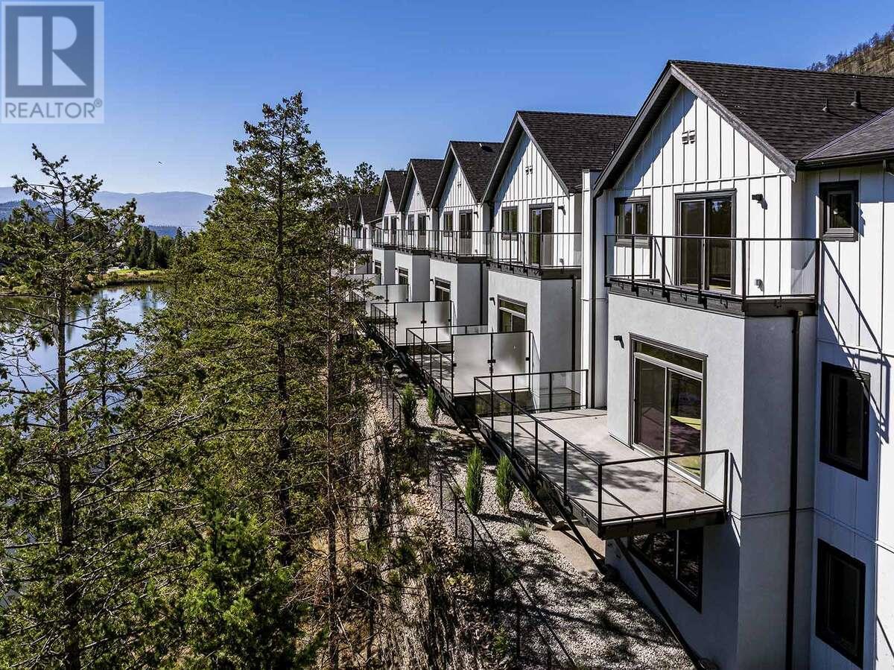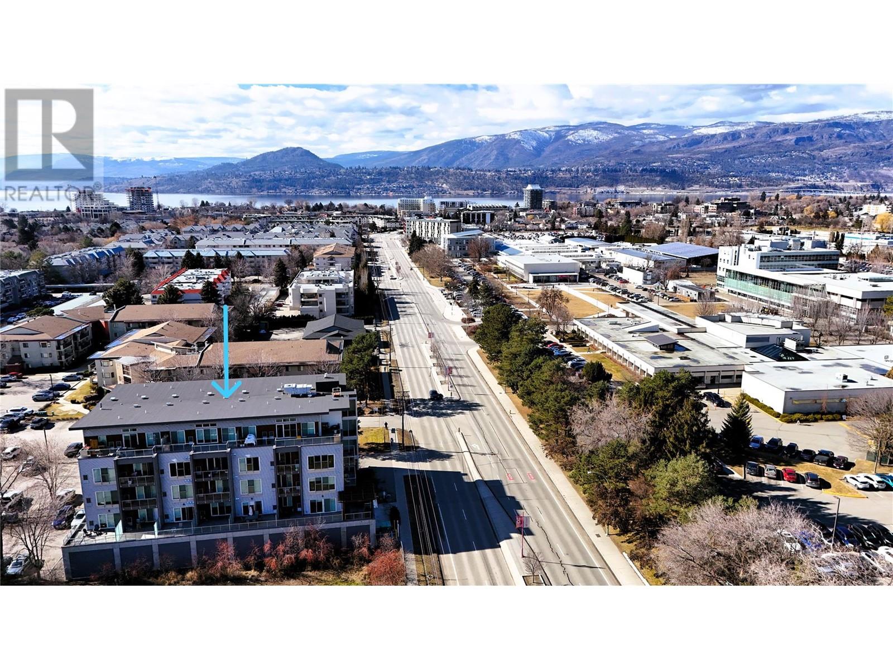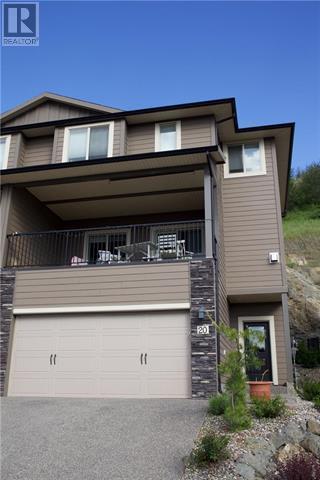2864 Arawana Road
Naramata, British Columbia
Unique opportunity to buy a home, investment property, business & vineyard all in one! This stunning 10 acre property is perched along the renowned Naramata Bench with breathtaking lake views, 3 acres of mature vineyards, 2 detached homes, 5 agri-tourism vacation rental suites, plus a large space for a variety of commercial purposes with room to expand in the future. The remodelled 2 bed rancher is perfect for an owner operator or staff accommodation. It features panoramic views, large outdoor patio, full-height unfinished basement and mature gardens & vineyard. The stylish and modern 1 bed guest cottage currently operates as a licensed AirBnB generating ~$80k/year with nothing but 5 star reviews. The 6500sqft outbuilding and agri-tourism suites are about 80% complete - they can be finished prior to closing or customized by new owners to suit personal style and use case. The remaining ~3500sqft commercial space currently contains a finished office, staff kitchenette, gown-up area with 2 bathrooms, shower & hamper room, shipping/receiving, processing room, and storage rooms. This space would suit a variety of purposes including indoor vertical grow production and workshops (all to GMP specifications), commercial kitchen for workshops & events, wellness or yoga studio, spa, etc. There is also potential to add a 6000+ sf rooftop patio which would be a dream location for an event venue, gazebo, sauna, and outdoor bar. Zoning allows for 15 events per year with 10 weddings permitted annually (buyer to verify) for additional revenue. List price is based on the agri-tourism units being completed but the commercial space being left as a blank slate. Recently appraised over $5m with a replacement value of the outbuilding alone, estimated to be over $2m. Long time owner forced to sell due to health considerations. This highly versatile property has immense revenue potential and should not be missed. Please contact the listing agent for more information or to arrange a tour. (id:24231)
922 Redstone Drive
Rossland, British Columbia
Meticulously maintained home in the Golf Community of Redstone Resort, just minutes from downtown Rossland with the potential to sell fully furnished! The main floor of this home boasts captivating views, with a bright airy open living space complete with 9ft ceilings with 10ft inlays. The custom kitchen includes granite countertops and porcelain backsplash and a large dining area with added warmth from bamboo floors. The living room space is a family's dream. Wool carpets and a cozy gas fireplace with wood accents let you enjoy the large space and beautiful views. Privacy balcony with glass railings welcomes you through double French doors. The primary bedroom continues to capture views of the skyline and mountain tops. Featuring a walk-in closet and ensuite matched by jetted soaker tub and heated tile floors. Down the hall are two additional bedrooms providing space for all. A full bathroom with heated floors and a tiled walk-in shower makes this a great family home choice. The lower level is very spacious with natural light and 9ft ceilings throughout. Rec room area with a cozy gas stove and Acacia floors. The lower bedroom has large ground level windows. Spacious laundry room and bathroom with heated floors complement this dreamy lower level. Upgraded central air provides relief from those hot summer days. Outside elements continue to elevate this property with a low maintenance yard that has been beautifully landscaped and includes irrigation and newly rebuilt cedar decks, and a freshly painted exterior! Large double garage comfortably fits 2 vehicles. (id:24231)
4161 Heroux Road
Nelson, British Columbia
The ultimate lakeside retreat, a stunning 5-bedroom, 3-bathroom home nestled on 1.68 acres of prime waterfront property. Located just minutes from the charming town of Nelson, BC, this extraordinary property offers an unparalleled combination of luxury, comfort, and natural beauty. Step inside and discover the heart of the home—a chef's kitchen, perfect for culinary creations, complemented by two cozy gas fireplaces that create a warm and inviting atmosphere. The spacious living areas are designed for family gatherings, offering breathtaking lake and mountain views from every window. Outdoors, the property transforms into a private oasis. Impressive perennial gardens, serene ponds, and a meandering stream lead you to your own beach and private dock. Whether you're soaking in the hot tub, enjoying the outdoor shower, or working out in the home gym, the tranquil ambiance will make you feel like you're on a permanent vacation. The home also boasts a separate 3-bay garage with one oversized bay, complete with a workshop, plumbing, and an upper mezzanine for extra storage. With plenty of parking and modern amenities such as a new high-efficiency furnace with AC, this property is ideal for both year-round living and as a family retreat. Experience the best of lake living in a home that seamlessly blends luxury, comfort, and natural beauty. (id:24231)
220 Shepherd Road Unit# 12
Chase, British Columbia
*** Please note suite photos and strata fees were taken from Unit 8, as Unit 12 is currently under construction --- Welcome to Cedar Flats Estates in Chase BC! The complex offers 17 spacious rancher-style townhomes with full basements and are fully landscaped in the front and back providing low-maintenance living! The four-plex is currently under construction and will feature four bedroom + three bathroom suites with open concept floor plans and quality finishing throughout. Parking includes one car garage and extra parking in the driveway. Located minutes away from Little Shuswap Lake; parks; schools; recreation and restaurants -- just 35 minutes outside Kamloops. All measurements are approximate, taken from building plans. Contact for more information. (id:24231)
220 Shepherd Road Unit# 11
Chase, British Columbia
*** Please note suite photos and strata fees were taken from Unit 8, as Unit 11 is currently under construction --- Welcome to Cedar Flats Estates in Chase BC! The complex offers 17 spacious rancher-style townhomes with full basements and are fully landscaped in the front and back providing low-maintenance living! The four-plex is currently under construction and will feature four bedroom + three bathroom suites with open concept floor plans and quality finishing throughout. Parking includes one car garage and extra parking in the driveway. Located minutes away from Little Shuswap Lake; parks; schools; recreation and restaurants -- just 35 minutes outside Kamloops. All measurements are approximate, taken from building plans. Contact for more information (id:24231)
2704 Cordova Way
West Kelowna, British Columbia
For more information, please click Brochure button. Stunning Lakeview Heights Home – Fully Renovated with Breathtaking Views & Income Potential. A beautifully maintained and fully renovated home nestled in the heart of Lakeview Heights. Situated on a quiet cul-de-sac along the famous West Kelowna Wine Trail, this home offers the perfect blend of luxury, convenience, and investment potential. Boasting unparalleled views of Okanagan Lake, the mountains, rolling vineyards, and the city lights of Kelowna, this property sits on a spacious 0.58-acre lot, providing ample parking for RVs, boats, and all your toys. A brand-new 16' x 24' insulated shop with 220V power and WiFi adds even more versatility to this incredible property. Inside, you’ll find a bright and modern living space, thoughtfully updated with high-end finishes. The main home offers spacious, open-concept living, perfect for entertaining or relaxing while soaking in the picturesque scenery. As an added bonus, this property features a fully self-contained unregistered 3-bedroom suite, complete with in-suite laundry, a sleek granite kitchen, and stainless steel appliances. Enjoy the best of West Kelowna, with award-winning wineries, breweries, fine dining, grocery stores, top-rated schools, and other amenities all within walking distance. This rare gem offers the ultimate Okanagan lifestyle - whether you're looking for a dream home with breathtaking views or an incredible home! (id:24231)
1232 Ellis Street Unit# 1106
Kelowna, British Columbia
Luxury Living in Downtown Kelowna – Move-In Ready! NO Age Restrictions! Pet friendly too! Welcome to #1106, an exceptional 11th-floor condo offering breathtaking city views and the ultimate downtown lifestyle! Just steps from Okanagan Lake, shopping, top restaurants, and vibrant entertainment, this location can’t be beat. This bright and modern unit features 2 bedrooms, 1 bathroom, and floor-to-ceiling windows, flooding the space with natural light. Enjoy a brand-new stainless steel refrigerator with a water/ice dispenser, a new dishwasher, plus in-suite laundry for added convenience. The well-maintained building offers a fitness centre, 1 secure underground parking stall, a private storage locker, and a spacious recreation room with a full kitchen. With no age restrictions and a pet-friendly policy (1 cat OR 1 dog, no size limits), this condo is perfect for homeowners and investors alike - rental potential exceeds $2,000/month! The lower strata fee (~$300/month) makes this a fantastic investment that is sure to hold its value. Immediate possession available - don’t miss your chance to own this stunning downtown gem! *** Vacant for immediate possession! *** Book your showing today! (id:24231)
1550 Union Road Unit# 44
Kelowna, British Columbia
For more information, please click Brochure button. Discover the Elderberry TH44 at Wilden’s Pondside Landing, a 2,626 sq. ft. townhouse showcasing a Warm Nordic colour scheme with direct water views. Only 10 minutes from downtown Kelowna and the airport, this vibrant community features scenic trails, plus the future Wilden Market Square and Wilden Elementary School just steps away. The split-level design offers abundant natural light, 3 bedrooms, a study, and 3 bathrooms. Enjoy three outdoor areas: a spacious deck off the main level, another off the secluded primary suite (with 5-piece ensuite and walk-in closet), and a covered patio off the walkout basement. The bright living area boasts a gas fireplace, while the lower level includes two bedrooms and a family room opening to the patio. A side-by-side double garage connects to a handy laundry room. Ceiling heights range from 9’ in the walkout basement, 10’ on the main floor, 8’ in the upper bedroom, and 11’ in the study. (id:24231)
1083 Klo Road Unit# 303 Lot# 16
Kelowna, British Columbia
Modern One-Bedroom Condo Across from Okanagan College. This well-designed One-Bedroom Condo offers a fantastic opportunity for First-Time Homeowners or Investors looking for a well-located property in Kelowna. Situated directly across from Okanagan College in the sought-after Lower Mission + Pandosy Village area, the Unit provides easy access to Shopping, Banking, Restaurants + the scenic Okanagan Lake. Designed with Energy Efficiency in mind, the building features Noise-Reducing Construction for enhanced comfort. Inside, 9-Foot Ceilings + Large Windows create a Bright, Inviting Living Space. The Southwest-Facing Patio is perfect for enjoying the Afternoon + Evening Sun, embracing the essence of Okanagan living. The interior is thoughtfully designed with Modern Finishes, including White Quartz Countertops, Spacious Euro-Style Cabinetry, + Durable Vinyl Plank Flooring. The Kitchen is equipped with Stainless Steel Appliances, including a Fridge with a Freezer Drawer, a Two-Burner Electric Cooktop, + a Versatile Steam/Convection/Microwave Oven Combination. A Dishwasher, Washer, + Dryer are also included for added convenience. The unit comes with a Dedicated Parking Space, making it a practical choice for Students, Professionals, or Investors. Don't miss this opportunity to own a Well-Located + Efficiently Designed Home in one of Kelowna’s most desirable neighborhoods. (id:24231)
3421 Canyon Lister Road
Canyon, British Columbia
This beautifully renovated 4 bedroom 2 bathroom home is situated on 20 private acres in the heart of Canyon. With pastures, ponds and a Creek running through. Some wooded area, fruit trees and a large fenced in garden.This property is perfect! Mountain and valley views large wrap around covered deck. Detached shop and a beautiful heated greenhouse. Tons of upgrades include but not limited to a new roof on the shop, new water filtration system, upgraded electrical panel and wired for generator. New wood burning stove. This home features open concept upstairs with real hardwood floors, upgraded windows wrapped around the entire living room taking advantage of the amazing Mountain views. Down stairs You’ll find a walkout basement with 2 large bedrooms a full bath and a kitchen making it perfect for family or an income booster. The utility room with storage, outside entrance and a cedar sauna! Roughly 7 acres of pasture and lots of room for animals! Call your REALTOR Today! (id:24231)
233 234 Falcon Avenue
Vernon, British Columbia
Welcome to 233 Falcon Avenue, Parker Cove Presenting an exquisitely renovated home located just minutes from the beach on a flat, fully fenced lot. This immaculate residence features a bright, open-concept main living area with vaulted ceilings, recessed lighting, and low-maintenance laminate flooring throughout. The gourmet kitchen is equipped with ample storage, expansive counter space, an induction cooktop, and a convection wall oven, perfect for the home chef. The spacious master bedroom comfortably accommodates a king-size suite and is complemented by a well-appointed four-piece en-suite bathroom. The basement provides an additional bedroom and a meticulously maintained crawl space for extra storage. The attached garage is equipped with workbench areas and hot & cold water taps, adding convenience for hobbies or projects. The outdoor space includes a fully fenced yard, a storage shed, and a private back patio area—ideal for outdoor relaxation and entertaining. Recent upgrades (2023) include a new 200-amp electrical panel, furnace, central air conditioning, hot water tank, kitchen, appliances, bathrooms, as well as fresh paint, flooring, and lighting throughout. This property is being offered with the adjacent lot, both of which have long-term leases registered until 2043, fully prepaid for the duration. With nothing left to do but move in, this home offers both comfort and value in an exceptional location. (id:24231)
1040 Mt Revelstoke Place Unit# 20
Vernon, British Columbia
Welcome to this stunning 3-bedroom, 2.5-bathroom end unit townhome in the sought-after Hawk’s Landing community on Middleton Mountain! Showcasing breathtaking panoramic views of the Okanagan Valley, this home is designed for both comfort and style. Step inside to find a bright, open-concept layout with a contemporary design. The spacious kitchen is a chef’s dream, featuring stainless steel appliances, and a large eating bar—perfect for entertaining. The living and dining areas flow seamlessly to the expansive covered balcony, where you can relax and take in the stunning valley views. Upstairs, the primary suite offers a peaceful retreat with an ensuite bathroom and walk-in closet. Two additional bedrooms provide flexibility for family, guests, or a home office. The double garage a tone of extra storage complete this fantastic package. Located in a prime Vernon location, you’re just minutes from hiking trails, parks, schools, and all the amenities of Middleton Mountain. (id:24231)
