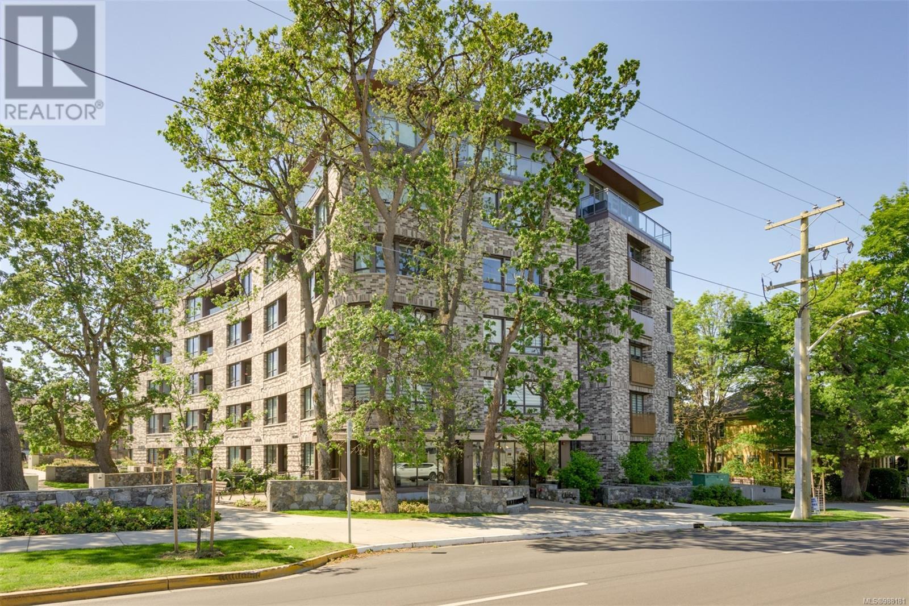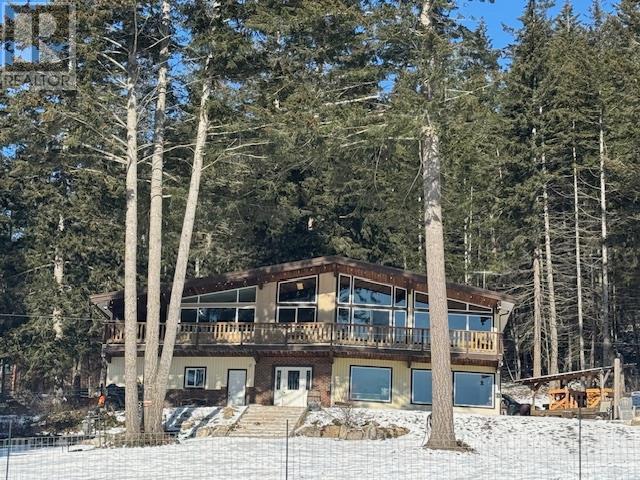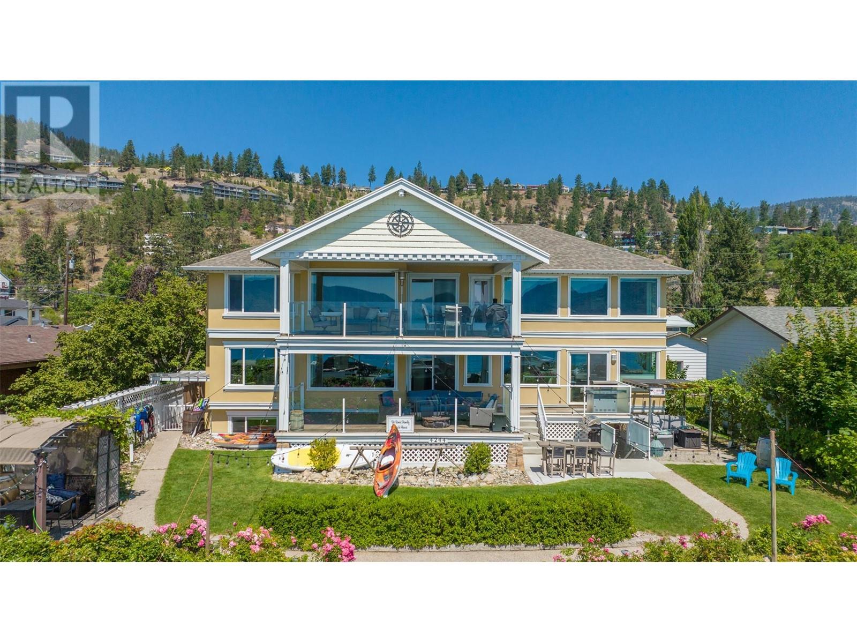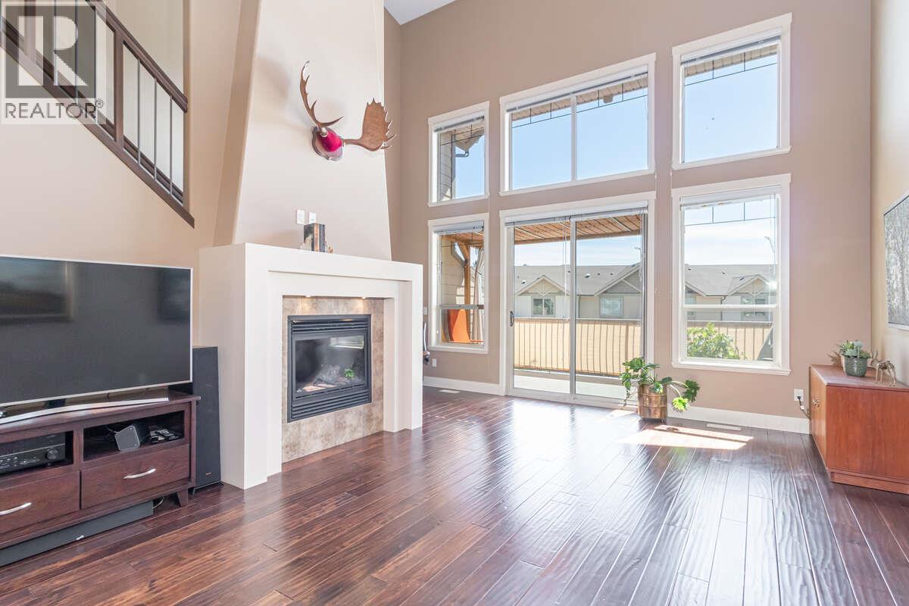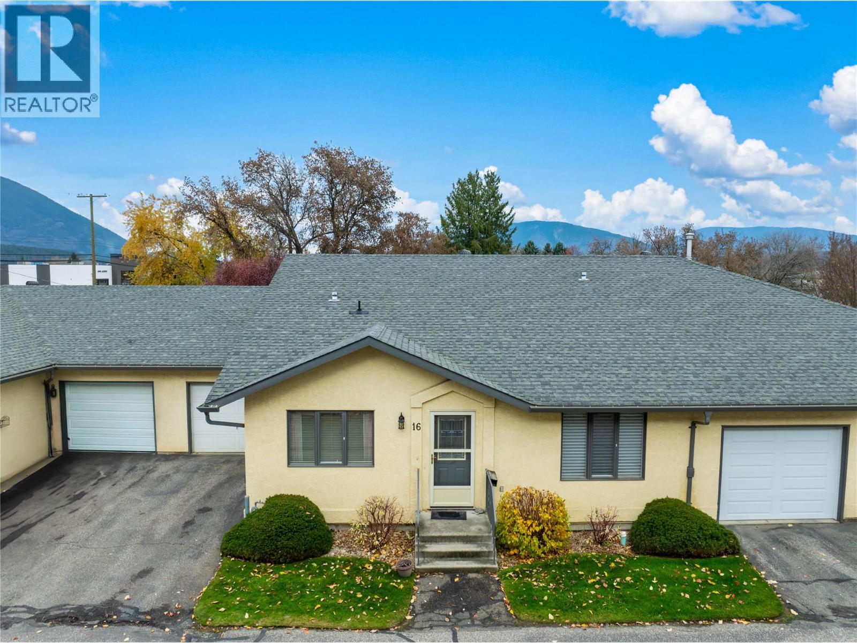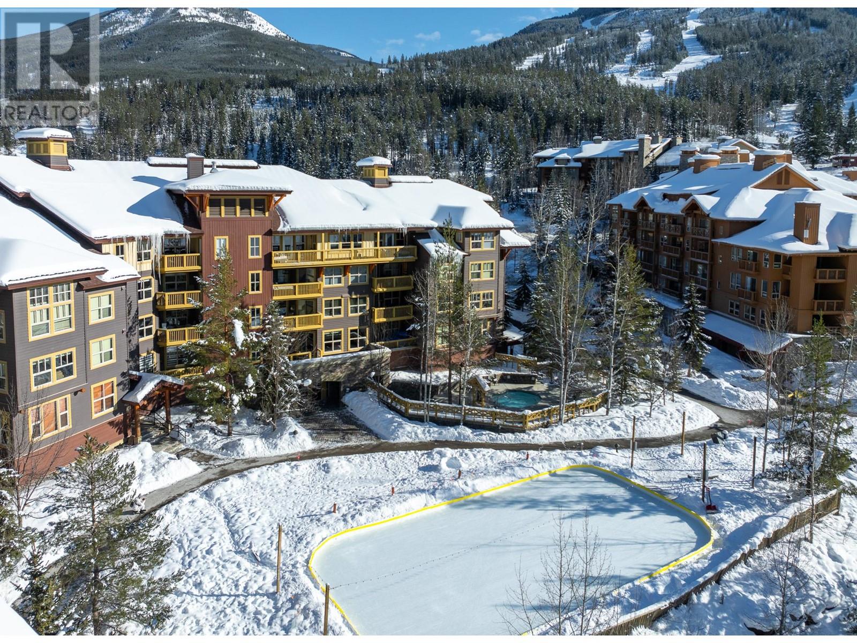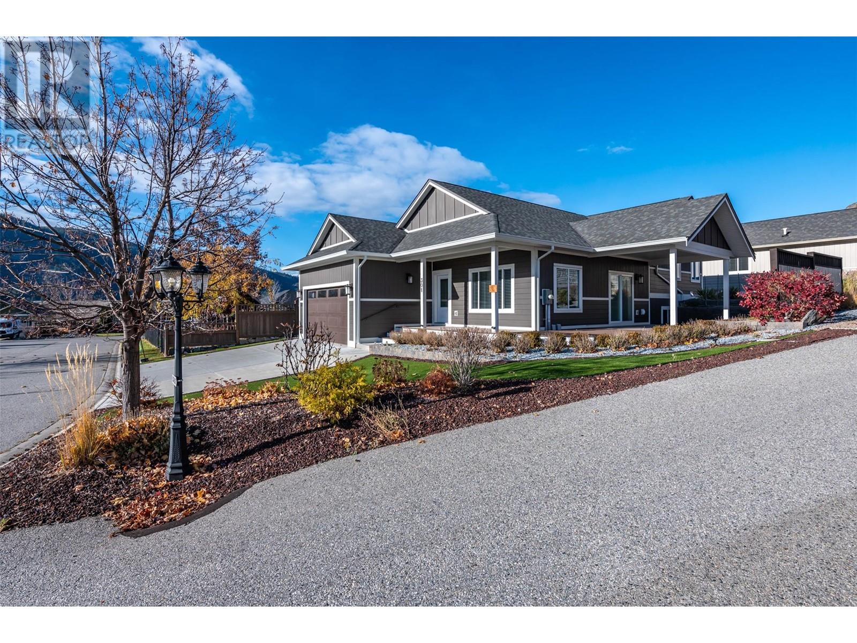445 Siska Drive
Barriere, British Columbia
Discover this beautifully maintained 3-bedroom, 2-bathroom home in the desirable Glentanna Ridge community of Barriere. Offering single-level living for ultimate convenience, this home features an open-concept layout filled with natural light from large windows, fresh paint, and easy-care vinyl plank flooring in the main living area. Outside, enjoy a fully fenced, level, and landscaped yard complete with underground sprinklers, raised garden beds, young trees, and ample storage in multiple sheds. The attached double garage and concrete driveway provide plenty of parking. Relax on the covered front deck while taking in the peaceful surroundings. This home is efficiently heated and cooled with a Mitsubishi Heat Pump system and electric forced-air furnace, ensuring year-round comfort. Located on a quiet, no-through road, you're just minutes from all of Barriere’s amenities and only a 35-minute drive to Kamloops. Don’t miss out—schedule your viewing today! (id:24231)
428 Mallard Drive
Kamloops, British Columbia
This riverfront estate property is nestled on a flat 2.33 acres and has it all including multiple revenue streams. This totally restored waterfront home is over 4000 sq ft and from the second you walk in you ll notice a tremendous amount of custom granite and other natural stone work throughout the entire home. The main floor consists of a private lockoff 1 or 2 bedrooms suite with separate entrance and which walks out to the private fully fenced yard. A few more steps takes you to a large private dock with plenty of water to leave your boat in all summer. The second level has been drastically updated and features and master suite with oversized walk-in closet, a double sided gas fireplace divided sleeping area and a beautiful soaker tub as well as a custom shower made of stone. The main kitchen features custom cabinetry, an island that is over 10ft long, double wall ovens, a gas range and a river view to die for. The roof on both the House and Kennel was replaced in 2020, along with a brand new septic field and fencing . This home is a once in a lifetime opportunity and is move in ready. Quick possession possible. (id:24231)
3807 Fairwinds Drive
Osoyoos, British Columbia
This spacious Rancher with basement offers a smart layout with the perfect blend of comfort and convenience. Just a short stroll to Osoyoos Golf Club, it’s a golfer’s dream—simply hop in your golf cart and be on the course in minutes! Step inside to an inviting open-concept living space, where natural light floods the room, highlighting the beautifully finished kitchen with stainless steel appliances, tiled backsplash, and ample counter space—perfect for preparing meals while spending time with family or friends. Designed for easy main-floor living, featuring three bedrooms and three full bathrooms as well as the primary suite with a private ensuite. The main-floor laundry adds to the convenience, and the seamless access to the large back deck makes outdoor living a breeze. Downstairs, the walk-out basement features a huge family room, wet bar/kitchenette, a full bathroom, and extra storage. With its separate entrance, this space could easily be transformed into an in-law suite or guest retreat. Outside, you’ll find plenty of parking—a double garage with a storage room, additional side parking, and driveway parking. Located just a short drive from shopping, dining, and Osoyoos Lake, this home offers the perfect combination of tranquility and accessibility. Don't miss your chance to own this exceptional property in one of Osoyoos’s most desirable neighbourhoods. (id:24231)
210 825 Goldstream Ave
Langford, British Columbia
This modern condo features 2 bedrooms, 2 full bathrooms, and a lovely view overlooking Lavender Square. The property boasts 9' ceilings, stylish decor, sleek laminate flooring, an electric fireplace, and convenient in-suite laundry. Additional amenities include secure underground parking, extra storage space, and a spacious deck. Located in downtown Westshore, enjoy easy access to shops, restaurants, and schools while still enjoying peace away from the main road on Goldstream Ave. Experience the convenience of living in the heart of the city with walkable access to shopping, entertainment options, recreational facilities, and the Galloping Goose trail. Pet-friendly for dogs and cats. (id:24231)
1348 Lombardy Square
Kelowna, British Columbia
Unique Offering in Old Glenmore! THIS HOME LIVES BIG! This beautifully maintained home offers exceptional versatility, making it ideal for multigenerational living, extended family stays, or income opportunities. The main living area features a thoughtfully updated 2-bedroom, 1-bath layout with a charming country kitchen—complete with white shaker cabinets, a pantry, broom closet, pot drawers, and a spacious island perfect for baking. Easy-maintenance laminate flooring flows throughout, and a garden door opens onto a lovely deck overlooking the landscaped, fenced yard. The updated bathroom features white cabinetry, laundry, and vinyl flooring. There is also a separate 1-bedroom, 1-bath space on the main level, newly updated in 2023, offers a well-designed layout with ample natural light. The lower level includes a spacious 2-bedroom, 1-bath area with an efficient kitchen, full laundry and a large living room. In addition the lower level also has a dedicated workshop/storage area catering to backyard enthusiasts, and additional storage can be found under the deck. Each living area is designed for privacy and convenience, with multiple private entrances and interconnected smoke alarms for enhanced safety. Security cameras and underground sprinklers ensure easy maintenance and peace of mind. Prime location! Nestled on a quiet, no-thru street, just one block from Bankhead Elementary School and parks, with easy access to the beach, shopping, and the scenic Rail Trail. (id:24231)
1191 Sunset Drive Unit# 2904
Kelowna, British Columbia
Big price reduction! Way below Tax assessment! This unit won’t last long! Spectacular views from the 29th floor at ONE WATER! In the best Tower and location in Kelowna! Breathtaking VIEWS from every room! 2 bedrooms / 2 bathrooms & flex space with large private balcony. The split floorplan allows privacy for both bedrooms. Open floor plan, floor to ceiling windows, all high-end finishings, gourmet kitchen equipped with gas range and oversized island. Master bedroom includes a walk-in closet and full ensuite. Pets ok, 2 dogs or 2 cats or one of each. Rentals allowed for 30 days min. Tenanted, month to month. Amenities are exceptional: a 1.3-acre oasis with resort amenities featuring 2 outdoor pools, outdoor lounging with fire pits, 2200 sq.ft. health club with yoga studio, entertainment/kitchen area, business centre, pickleball court & guest suites. Enjoy restaurants and coffee shops below, walk to the beach, lake, downtown or yacht club. Everything close by! One parking stall and storage locker. An exceptional condo with massive views. Experience ultimate luxury living! (id:24231)
1999 2nd Avenue
Merritt, British Columbia
A little bit of country in the city. Nice 4 bedroom, 2 bathroom, large rancher on a totally fenced .55 acre lot within walking distance from downtown Merritt. The home features large bright kitchen with lots of cabinets and new appliances in August 2024, living room offers vaulted ceilings and 2 sets of sliding doors to bring in the natural light and open up your living space in the summer, there is a dining area off the living room and open to your den with wood burning insert to keep you warm in the winter, the bathrooms have been updated and one offers a large walk-in shower and the other offers a clawfoot tub to soak and enjoy, there are 4 bedrooms, the primary has a large closet and bright windows, another bedroom offers sliding doors to your backyard & deck to entertain in the nice weather. There is a laundry room with sinks and access to side yard and detached shop, also a separate utility room with storage. Additional features include: new windows, new sliding doors in bedroom and living room, fresh paint, 10’ x 10’ shed in the backyard, 16’ X 11” greenhouse, detached 18’ X 36’ shop with new roof, new double doors and electrical upgrade, update electrical plugs in living room, kitchen and den. The yard is large, flat, usable, totally fenced, and offers mature landscaping and trees. Book your appointment today to see all this home and property have to offer. All measurements are approx. verify if deemed important. (id:24231)
211 1201 Fort St
Victoria, British Columbia
Welcome to Bellewood Park, where luxury meets convenience in this bright, pristine two-bedroom corner home nestled in the heart of Rockland—one of Canada’s most prestigious neighbourhoods. Crafted by the award-winning Abstract Developments, this newly built concrete and steel building is designed for quality and elegance. The gourmet chef’s kitchen inspires with Fisher & Paykel appliances, a Wolf gas stove, custom cabinetry, and sleek quartz countertops with waterfall edges. The spa-like bathrooms feature heated tile floors, tiled walls, and accent lighting for everyday luxury. Engineered oak floors throughout, soaring ceilings, custom built ins, and a European wall bed in the second bedroom, offering flexible options for a guest suite or office. Comfort is prioritized year-round with A/C, forced air, and a gas heater on the private patio—ideal for cozy evenings outdoors. A rare opportunity to own a full two-bedroom corner home at Bellewood Park for under $1M, don't miss out! (id:24231)
1933 Ambrosi Road Unit# 302
Kelowna, British Columbia
2 Underground Parking Spots and one of the nicest buildings you'll visit in your search! This meticulously kept 2 Bedroom, 2 Bathroom, 1265sqft apartment is everything you need in a central and walkable location. Nice open plan, granite counters, cork floors, huge 15ft x 17ft covered deck, floor to ceiling windows with West facing views and more. This is a home you need to see. Walk to your choice of shopping, transit, Mission Creek or find a plot in the community around the corner. (id:24231)
4450 Gordon Drive Unit# 143
Kelowna, British Columbia
Trafalgar Square. in desirable Lower Mission. Come home to the ultimate lifestyle in this 3000 square foot rancher with a fully finished lower level. This gorgeous home is part of a bare land strata and all the landscaping work is done for you! Top end finishings include environmentally friendly geothermal heat/cooling system, tile roof, hardie plank siding, 9' ceilings, custom maple cabinetry, hardwood floors, and much more. Unique to this home is a larger back yard with stamped concrete covered patio and remote controlled awning, no age restrictions, low strata of 275.00 ,pets are welcome. A stunning custom built rancher in amazing lower mission location. Wonderful family home with great room concept opening on to the patio and fully landscaped yard. Island kitchen, gas range, pantry, built in oven, Corian counter tops, hardwood flooring, and crown molding throughout. Master bedroom en-suite is a 5 piece with separate tub and shower area. heated floors, double sinks, There is a wonderful staircase in the center of the foyer. The lower level is finished and no details were overlooked. Two other large bright bedrooms and full bath are located in the lower level as well as a large, storage room. Double car garage attached with stamped concrete driveway to accommodate 2 more vehicles. This home has everything you are looking for. Walk to the beach, elementary ,high schools, restaurants and shopping. Measurements are taken from builders plans, (id:24231)
7581 Pioneer Avenue
Radium Hot Springs, British Columbia
RARE FREEHOLD NO STRATA townhome. Freshly painted, bright and spacious 3-bed and 3-bath townhouse in the heart of Radium, the friendliest town in the country. Heated garage with shelves and hooks for tires, bikes and ski equipment offer convenience and security. Ample guest parking on the driveway and on the side of the building provide for a worry-free visit. Mid-building location, smart design and thermal blinds on all windows guarantee low-cost, low-maintenance living. Average monthly utility bills $150 (winter) and $55 (summer). You will enjoy green Astroturf grass, natural tree shade and BBQ on a private backyard for year-round entertainment. 9-foot ceilings throughout, spacious primary bedroom with an ensuite and walk-in closet, same floor laundry, AC, and plenty of storage space around the house provide for a comfort and convenience. The house ideally situated close to the village amenities, golf course, ski hills, walking and biking trails, famous hot springs, and national parks. This home is offered as is with everything included inside and outside. Perfect start for a home, or recreational getaway. Just move-in, pour a glass of wine and relax. (id:24231)
922 Mobley Road
Tappen, British Columbia
Discover the perfect blend of rustic charm and modern living in this beautifully renovated 9.85-acre property. Nestled in a serene setting, this exceptional acreage offers views of Shuswap Lake and surrounding mountains and valleys making it an ideal retreat for nature lovers and those seeking a tranquil lifestyle. This expansive property is well-equipped for country living, featuring a horse stable, ample space for horses, chickens, and sheep, as well as a welcoming environment for family pets, including cats and dogs. The land is highly usable, offering endless possibilities for farming, recreation, or simply enjoying the great outdoors. The centerpiece of the property is a beautifully updated five-bedroom, three-bathroom home. Inside, you'll find an inviting open-concept kitchen with striking wood beams, high ceilings, and a warm, rustic ambiance. The living area is anchored by a stunning custom rock wood fire place creating a cozy focal point for gatherings. Step outside onto the wrap-around deck, where you can take in the breathtaking views and relax in complete privacy. The roundabout driveway ensures easy access and ample parking, including an RV hook-up for added convenience. The lower level boasts a spacious family room and a kitchenette, offering great potential for an in-law suite, rental opportunity, or additional living space tailored to your needs. A place to embrace the rural lifestyle, this exceptional property has it all. (id:24231)
1710 Cedarwood Court
Dawson Creek, British Columbia
Amazingly updated home on a DOUBLE LOT! 4 bedrooms and 3 full bathrooms! Updated kitchen with island, stone countertops and new matching white appliances. Master bedroom has a 4pc ensuite and walk in closet, LARGE bonus room down stairs with wood stove, list of updates includes newer roof, updated vinyl windows, newer furnace and hot water tank, central vac, flooring, fixtures, all appliances, main bathroom and garage gas heater! MASSIVE private deck in the fully fenced back yard, the back yard is gigantic with a concrete basketball pad, treed, with kids’ playhouse, garden area, storage sheds, and a hot tub. Don’t miss out on this great property, call your rep to view! (id:24231)
4244 Beach Avenue
Peachland, British Columbia
Indulge in the extraordinary, with the opportunity to own one of Peachland's most distinguished homes, steps from Okanagan Lake! Beyond the grand craftsman exterior is a magnificent residence, brilliantly designed for both multigenerational living and/or fantastic income generation. The main home with in-law suite features 5 bedrooms, 4 with ensuites, walk-in closets, and stunning views offering versatile options for family or guests. The Primary retreat + office are conveniently situated on the main floor, while expansive decks on both levels provide more breathtaking views of the lake and mountains. Two self contained suites with turn-key solutions for short or long term accommodations are perfectly situated for privacy and solitude. An oversized garage has plenty of space for 2 large vehicles + toys, tons of storage, and features a sauna, full bathroom, and large bonus room, perfect for a man cave, studio or hobby space. Stretching from Beach Ave to Lake Ave, and additional 8 parking spaces, RV Spot with 30 amp service, and ample street parking add both convenience and flexibility. Nestled in the vibrant Gateway neighborhood, residents & guests alike enjoy the Beach Ave boardwalk with it's charming beaches, restaurants, boutiques, and nearby Farmer's Market. Picture a life where waterfront living harmonizes with a multitude of options for living and generating income. Explore the virtual tour and video for a visual journey into your dream Okanagan property! (id:24231)
511 11th Street
Golden, British Columbia
Welcome to 511 11th Street, a delightful 3-bedroom, 1-bathroom home that’s perfect for first-time buyers or those looking to downsize. This charming residence features a beautifully updated kitchen and bathroom, blending modern convenience with cozy comfort. Step outside to enjoy the spacious yard, complete with garden spaces and play areas—ideal for kids, pets, or anyone with a green thumb. Recent upgrades include a newly installed heat pump system, providing efficient heating in the winter and refreshing air conditioning in the summer. This home is waiting for its next owners, Don’t miss out—schedule your viewing today! (id:24231)
175 Holloway Drive Unit# 39
Kamloops, British Columbia
Experience the ultimate resort-style living with this stunning 2-bedroom, 3-bathroom townhouse in the sought-after Tobiano community. Enjoy unparalleled lake views from every floor, with strategic landscaping providing shade & privacy on the west side. The open-concept main floor features elegant tile & hardwood flooring, a cozy gas fireplace, & a well-appointed kitchen with a gas stove, stainless steel appliances, a tile backsplash, & an eat-in peninsula that flows seamlessly into the dining & living areas. Upstairs, 2 spacious bedrooms boast 2 ensuites, including a primary suite with a double vanity & a private balcony—perfect for savoring your morning coffee as the sun rises over Kamloops Lake. This unit includes 2 underground parking stalls with direct adjacent access, plus ample storage options including locker & crawlspace in a pet- & rental-friendly building. Residents enjoy access to the strata’s exclusive amenity building, featuring a billiards table, hot tub, and outdoor pool overlooking the golf course and lake. The common area’s lush green space creates a welcoming entrance for guests. Located in the heart of Tobiano, this home offers quick access to a world-renowned golf course, a full-service marina, a private beach, and over 17,000 acres of backcountry for endless outdoor adventures, including fishing, hiking, mountain biking, horseback riding, snowshoeing, and dirt biking. Don't miss your chance to own a piece of this breathtaking lakeside retreat! (id:24231)
1905 Pandosy Street Unit# 303
Kelowna, British Columbia
LOCATION, LOCATION, LOCATION! Welcome to Pandosy on the Lake! This stunning penthouse offers incredible value, with one of the largest floor plans priced below assessed value. Situated just steps from Okanagan Lake, sandy beaches, Downtown Kelowna, parks, tennis courts, and the hospital, this is urban lakeside living at its finest. This spacious 2-bedroom + den, 2-bathroom home features soaring 10’ ceilings in the living area (9’ throughout), creating a bright, airy feel. The exceptional open floor plan includes a separate in-suite laundry room, a large island kitchen with stainless steel appliances, and an oversized corner pantry. Efficient forced air heating & cooling ensure year-round comfort. Enjoy unobstructed mountain views and Kelowna's Westside city lights from the expansive private deck, accessible through oversized sliding doors. Pet-friendly (2 pets allowed), this home is perfect for those who love to share their space with furry companions. Adding to its charm, this building features a spacious backyard plus a small creek running through the property, providing a peaceful retreat for both furry friends and their humans to enjoy. Building amenities include a fitness room, common room with a billiards table & kitchen, secured entry, and one designated parking stall. Opportunities like this are rare! Don't miss your chance—schedule your private showing today! (id:24231)
3359 Cougar Road Unit# 5
West Kelowna, British Columbia
For more information please click the Brochure Button below. Town Houses for Toys. Original show home, hosting wide valley and lake views. Large over-sized master bedroom with tiled walk-in shower and soaker tub, 2nd bedroom on main with full bath. Walk in closets. Your own personal elevator. Contemporary kitchen with quartz counter tops, 18' ceiling, featured n/g fireplace, lots of windows. Deck has n/g for BBQ, pre-wired for hot tub to enjoy the views across Okanagan lake. Quiet and private location. Low maintenance, economical to heat and cool, high efficient h/g heat with a/c, low strata fees, no property transfer tax, no speculation tax, pre-paid 99 year lease. Garage is 14' high x 50' deep, built for full sized Class A motorhomes, or multiple vehicle lifts, with n/g space heater, 220V, hot cold water, r/I plumbing, and large mezzanine for extra storage or office space. Would also work great for service contractors to store vehicles and material securely. Extra-large common area parking for easy access to park your RV and vehicle storage. Electric forklift available. Monthly rentals allowed. (id:24231)
801 Alpine Terrace
Kamloops, British Columbia
801 Alpine Terrace offers a prime location between Batchelor Heights & Westsyde, just 5-10 minutes from shopping, schools, parks & the Dunes Golf Club. Plus, it's on the City Bus Route. This well-maintained 3-bedroom home has been thoughtfully updated over the past 6 weeks. Key features include a 2-piece powder room on the main floor with a washer/dryer & laundry sink. Upstairs, you'll find a 4-piece bath, while the spacious primary bedroom boasts a 4-piece ensuite & large walk-in closet. The upper covered deck offers a beautiful eastern river view, perfect for relaxing or entertaining. The main floor is open & bright, with a spacious living & dining area, plus a cozy family room with a gas fireplace. The kitchen, with stainless steel appliances, flows into the family room & provides direct access to the attached 2-car garage leading to a 14x8 covered patio. The unfinished daylight basement includes a shower stall, with rough-ins for a sink & toilet, offering future expansion potential. Parking is a standout, with ample space for multiple vehicles & an RV. Along with the 22x20 attached garage, there's a paved 20x13 spot on the east side, a 60x11 RV area on the west, & an additional paved 25x20 apron in front. Don’t miss the full list of features & updates—quick possession available! (id:24231)
3950 Cimarron Drive
Kelowna, British Columbia
STELLAR PRIVATE LOCATION & SPECTACULAR SUNSET, VALLEY, LAKE & CITY VIEWS from this Sunset Ranch Rancher in this super desirable Main Floor Living ""EDGE"" Plan with Finished Basement. THIS HOME SHOWS AS NEW with it's BEAUTIFUL, BRIGHT, WARM VERSATILE DECOR showcasing the FINE FINISHING that you expect in this MASTER PLANNED, GATED COMMUNITY. Steps to Great Golfing & Great Food at the Clubhouse. There's no need to be a golfer to appreciate the Lush Green Landscape, Quiet Nature, Lovely Vista Views, and to being part of the Friendly Community of Neighbors at your doorstep. The Inviting Front Patio & Foyer Entry welcome you to more than 2200 square feet of living with Vaulted Ceilings, Large Picture Windows, Feature Tile Fireplace, White Kitchen Cabinetry & Quartz Counters, Pantry, Entertainer's Island with Bar Seating, dedicated Dining & Living spaces with access to your Large Upper Deck ~ boasting both a covered area equipped with remote control sun shade & an open area to soak in the beautiful weather the Okanagan is known for! Find a Total of 3 Bedrooms PLUS DEN ~ Primary Suite with Ensuite & Walk in Closet built for 2, the Den & Laundry Room on the Main floor, with 2 Great Sized additional Bedrooms downstairs ~ 3 FULL Bathrooms ~Ensuite and Main Floor Bath plus 1 more downstairs, alongside your Super Size Rec Room with Cozy Fireplace #2, right by the access to your Walk-Out Lower Deck & Private zero to low maintenance yard. Spacious 2 Car Garage & Ample Inside Storage here! (id:24231)
780 10 Street Sw Unit# 16
Salmon Arm, British Columbia
SIMPLIFY LIFE..... in this 2 bedroom plus den, 2 bath townhome. Conveniently located close to Piccadilly Mall this is the perfect home to downsize too. With over 1427 sq. ft. this floorplan has a lovely open kitchen, living and dining room space with a generous primary bedroom with walk in closet and en-suite, a spacious guest bedroom, den, laundry room and full bathroom complete the space. Tandem garage with a extra parking space outside, gives you ample space for two vehicles. Newer furnace, and upgraded shower. Pets allowed 1 dog or 1 cat, dog not to be taller than 24"" at the shoulder. Rentals allowed but must be a 55+ tenant. (id:24231)
2070 Summit Drive Unit# 301a & 301b
Panorama, British Columbia
Welcome to Summit Lodge in the heat of the upper village at Panorama Resort! This unique A/B lock off has a LARGER than average 3Bed 3Bath unit, right next to the main pools & hot tubs. A TRUE Ski In/Ski Out with Heated Underground Parking, Ski Lockers, Summit Lodge also has its own HOT TUB. This spacious LOCK-OFF is significantly LARGER than regular 3-Br/2-Ba condos, offered turn key with these advantages; 2 Master Bedrooms! 2 Living Rooms, each with a GAS FIREPLACE and 65” 4K Smart TV. . . Adults in one, kids in the other? A PRIVATE Mudroom between the units with a storage room for each unit, 2 Fully STOCKED Kitchens, 2 Dining Rooms with One seating 10 and the other 4, 2 Balconies with MOUNTAIN views. Comfortably sleeps 6 - 10 people, Master Bedroom #1: King Bed + Attached Bathroom, Private 55” 4K Smart TV and Master Bedroom #2: Queen Bed + Attached Bathroom, Private 65” 4K Smart TV, Queen Sofa Bed. The 3rd Bedroom: Queen Bed and a Queen Sofa Bed in Living Room. Summit Lodge Amenities: Heated Underground parking, Ski Lockers, Hot Tub (right outside the building), Outdoor shared BBQs, In-Building Laundry Facilities, 30-seconds WALK to all the restaurants, bars and shops, Access to ALL Panorama Resort amenities included in the yearly fees; A warm pool and two hot tubs, Large cold pool with a wading area and waterslides, Dry Sauna, Gym, Tennis & Basketball Courts, Mini Golf, Skating Rink. Enjoy this resort summer and winter. (Plus GST). (id:24231)
6757 La Palma Loop Unit# 224
Kelowna, British Columbia
Fantastic 2.5 story with oversized double car garage, dream retreat at La Casa Lakeside Resort! This charming 3-bedroom, 2-bathroom cottage is nestled on a quiet street and offers everything you need for the perfect Okanagan lake home. Step inside to discover a thoughtfully designed open-concept layout with large windows that showcase breathtaking views of Okanagan Lake. The living area flows seamlessly into the beautiful kitchen and dining space, making it ideal for hosting family and friends. The primary bedroom is located on the main floor, while two additional bedrooms provide ample space for family or guests. Two full bathrooms ensure convenience and comfort for all. Enjoy the outdoors on your private deck, perfect for soaking up the sun, dining al fresco, or simply taking in the stunning surroundings. The massive garage offers plenty of storage for your vehicles, lake toys, or a workshop. But most importantly, it will store a big boat indoors. Located just a short stroll or golf cart ride from world-class amenities (including 2 heated pools, 3 hot tubs, a mini-golf course, tennis & pickleball courts, a private beach and marina, food services, kids' playground, hiking and ATV trails) this property combines tranquility with convenience. Whether you’re looking for a vacation home, investment property (SHORT TERM RENTALS ALLOWED), or a peaceful place to call your own, this LAKEVIEW cottage checks the boxes at a fabulous price. Come experience the Okanagan lifestyle! (id:24231)
4400 Mclean Creek Road Unit# 301
Okanagan Falls, British Columbia
Beautifully Built, over 2800. sq ft 3 Bedroom and 3 Bathroom quality home, in the desirable community of Big Horn Estates, at the south end of Skaha Lake. This attractive and social open concept home features a kitchen with solid surface countertops, rich cabinets and a kitchen pantry. The bedrooms are all spacious and the master bedroom is complete with a walk in closet and en suite. Engineered hardwood flooring, central vacuum plus large double garage with plenty of storage. Covered deck with stunning mountain views out front, a stone patio in the backyard plus underground irrigation. This is a great area for walking, hiking and biking, with trails close by. All measurements are approximate. (id:24231)







