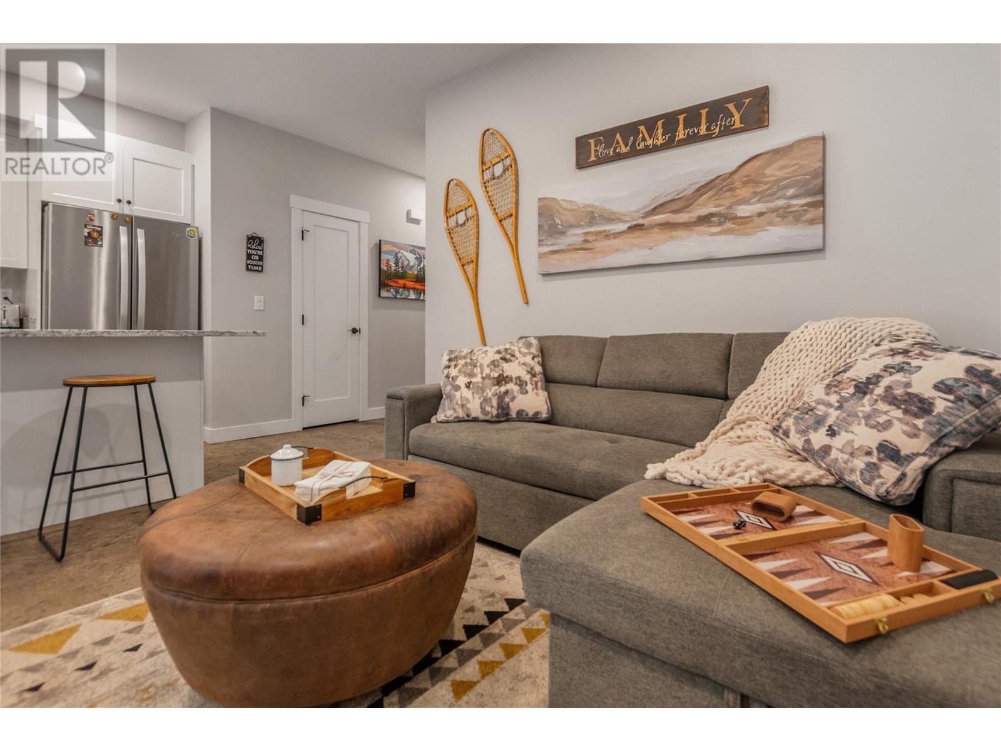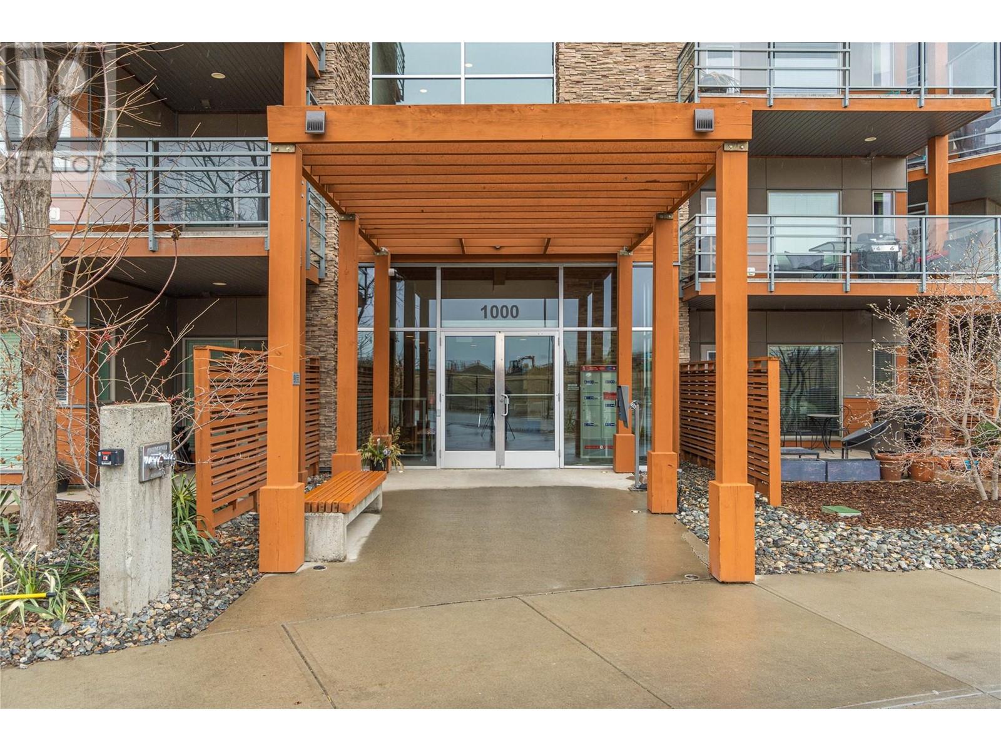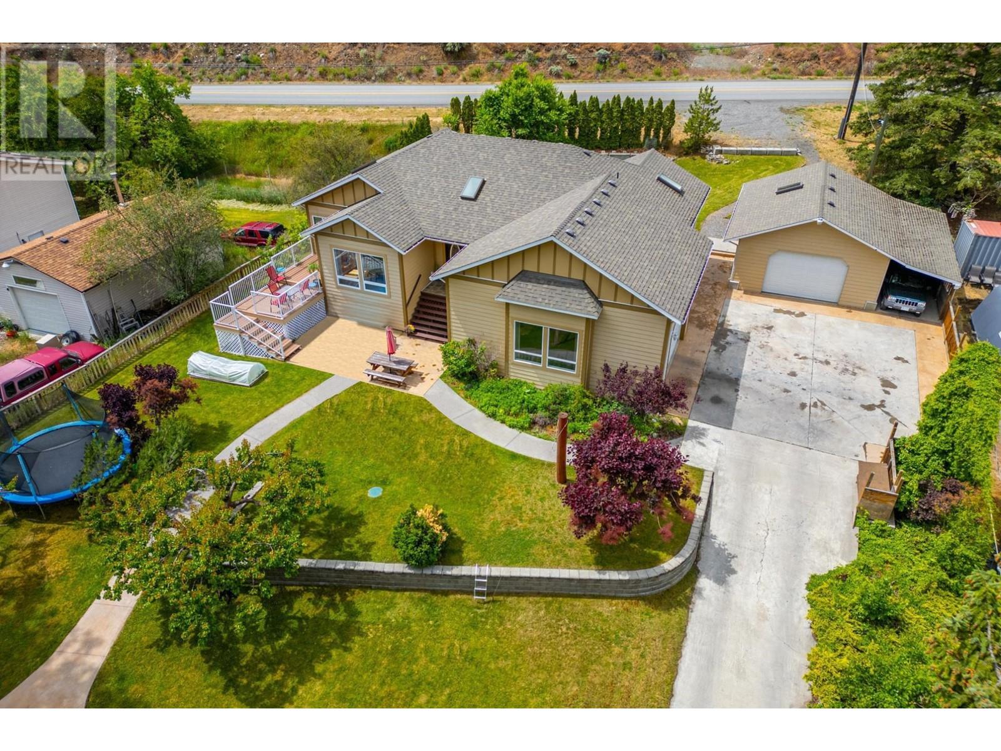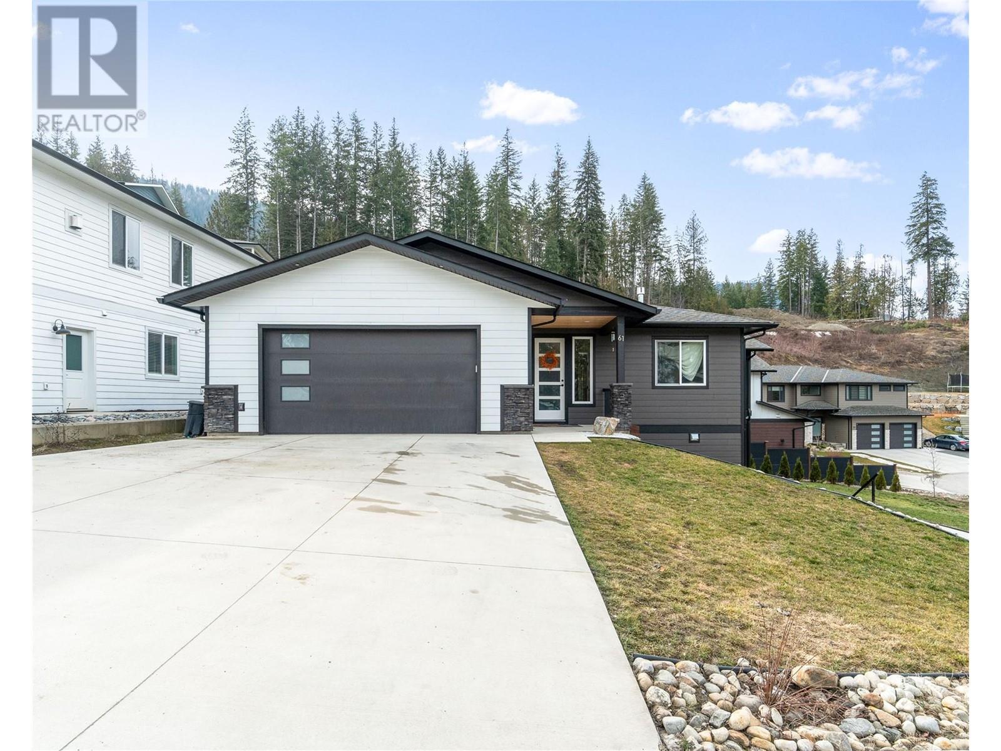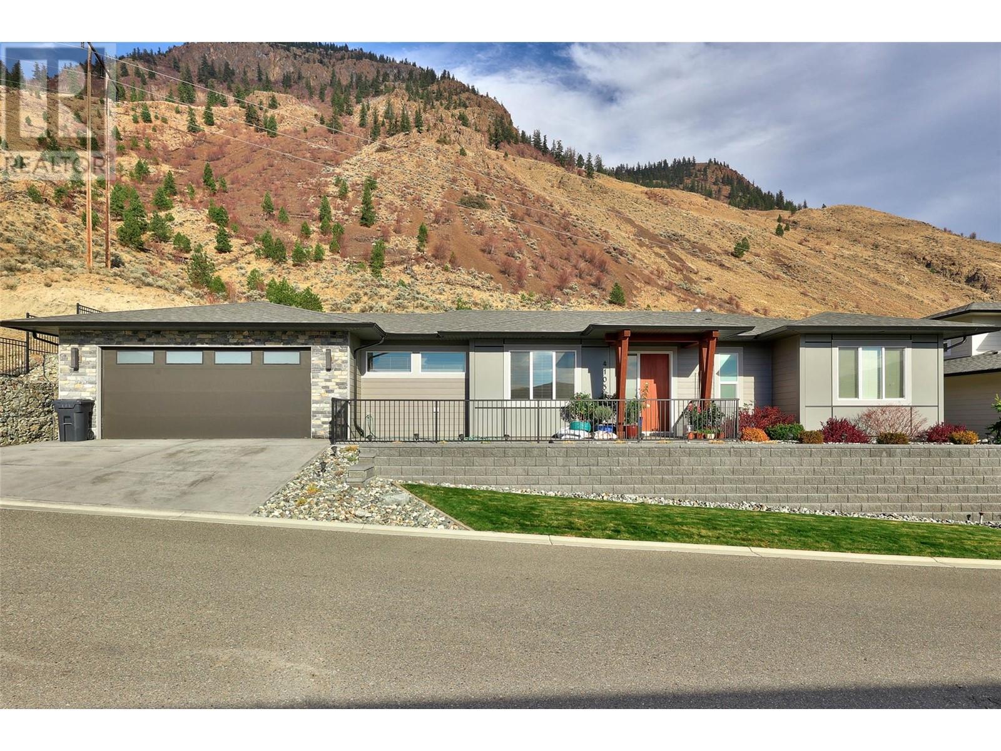300 Creekview Road Unit# 2
Penticton, British Columbia
Experience the ultimate in mountain living with this exceptional townhome, perfectly situated on the Grandfather Trail at Apex Mountain. Just a 5-minute walk from the village, this home offers the perfect blend of convenience, comfort, and modern design, making it an ideal choice for skiers and outdoor enthusiasts. This beautifully crafted home features three spacious bedrooms and three bathrooms, providing plenty of space and privacy for family and guests. Stay warm and cozy during the winter months with in-floor radiant heating, while the sleek solid surface countertops and stainless steel appliances add a modern touch to the well-appointed kitchen. Large windows flood the interior with natural light creating a serene and inviting atmosphere. Additional features include a single-car garage with ample storage for all your gear and low strata fees within a quiet, exclusive complex of just five units. Whether you're looking for a full-time residence, a vacation retreat, or a lucrative rental property, this townhome offers an unparalleled opportunity to own a piece of paradise at Apex Mountain. (id:24231)
1000 Talasa Way Unit# 1410
Kamloops, British Columbia
Welcome to Sun Rivers Golf Community! This fabulous two bedroom condo features stainless steel appliances, granite countertops, laminate flooring, an electric fireplace and a den/storage area with in-suite laundry. Heating and cooling is Geothermal, a secure underground parking spot and a storage unit is included. Pets and rentals allowed. This unit is perfect for first time buyers, investors or someone looking to downsize! (id:24231)
181 Homestead Road
Lillooet, British Columbia
Welcome to this high-quality, turn-key home built in 2006. Offering a 3 Bed 2 Bath main home + 1 self-contained in-law suite downstairs rented for $1200/month-a great income helper! Extensive concrete hardscaping leads to a huge oversized attached Garage suitable for overheight vehicles and a wired 22x28 Detached Garage + a 8x12 shed. This 3600 sqft residence finished with Hardieboard siding is situated on a nicely landscaped ½ acre lot with U/G sprinklers & ample parking for RV's. Traditional interior boasts vaulted ceilings, skylights, hardwood floors, heat pump, A/C, oak cabinets, a soaker tub and patio doors leading to 3 decks finished with Timbertek. The bright, open design features a fully finished basement, offering flexibility and recreational space. Walking distance to schools in a quiet neighbourhood! (id:24231)
1204 Woods Lane
Enderby, British Columbia
*NO PROPERTY TRANSFER TAX ON NEW CONSTRUCTION* Welcome to Wood Lane, a brand new 4-unit Strata across from the Riverwalk & Shuswap River in the beautiful ""Little City"" of Enderby with monthly strata fees of just $198.80. Whether you're retiring, downsizing or just starting out, this efficient design offers 4 bedrooms, an easily accessible crawl space for storage & best of all a ROOFTOP deck to expand your living space and take in the views of the Shuswap River. The rooftop faces East for the morning sunrises and where you can see The Cliffs light up in the evening, reflecting the setting sun. There is one bedroom & bathroom with a walk-in shower on the main level and 3 bedrooms upstairs (3rd bedroom up doesn't have a closet & could also be a den / office). The main level has as an open kitchen / living area with vinyl plank flooring, lots of natural light, an island with Quartz counters and chic light fixtures. The backdoor off the kitchen offers space for your BBQ and a spot to enjoy dinner in the summer. Upstairs is the primary bedroom (although the main floor bedroom could be the primary bedroom as instead), walk-in closet & a barn door into the main bathroom as well as the laundry room. There's lots to love about Enderby from nearby beaches, restaurants, shopping and the Rail Trail for walking. Kids can go from grades K-12 right in town and seniors can enjoy getting involved in the community. Close to surrounding cities for additional amenities, come & view for yourself! (id:24231)
4529 49 Avenue
Chetwynd, British Columbia
Welcome to your perfect family home—a comfortable 2,075 square foot rancher nestled in a serene setting that backs onto a school playground. This delightful 4-bedroom, 2-bathroom residence is designed for both convenience and comfort, and it exudes a sense of warmth and move-in readiness, all while offering ample opportunities for personalization. Spacious living room adorned with a large window that invites an abundance of natural light, creating an inviting and lively atmosphere to relax and entertain. The home's warm color palette seamlessly blends with the stainless steel kitchen appliances, providing a modern yet cozy feel. The well-lit dual family room offers additional space for relaxation or entertainment, perfect for game nights or family gatherings. Two bathrooms for convenience, especially the main bathroom, which boasts a deep soaker tub with tile surround and a generous vanity to simplify your morning routine. Beyond the interior, the property offers a fenced backyard ideal for outdoor activities and gatherings on the nice-sized back deck. The cold room provides additional storage, while the carport ensures your vehicle is sheltered from the elements. If you’re interested, come take a tour. (id:24231)
61 15 Avenue Se
Salmon Arm, British Columbia
This lovely rancher-style home is ideally located, offering easy access to all amenities. The open concept floor plan features a spacious kitchen with quartz countertops, a central island, a gas stove, and 9-foot ceilings. The large dining area opens onto a generous covered deck, perfect for outdoor living, complete with privacy screens and a natural gas hookup for your BBQ. The expansive living room, highlighted by a cozy gas fireplace, is the perfect space to relax and unwind. The main floor includes three well-sized bedrooms, including a cozy primary suite with a walk-in closet, offering a peaceful setting. Rounding out the main floor is a laundry room and full bath, double garage. Full basement needs your finishing touches, everything is done except for flooring, trim, baseboard and bathroom fixtures. Additionally, the home comes with a legal 1-bedroom suite, offering versatile options for extra income or extended family living. (id:24231)
324 Orchard Lake Road
Kamloops, British Columbia
This stunning 2018 custom-built home in McLure with warranty offers commanding views of the North Thompson River and is situated on a private 2-acre lot, just a 20-minute drive from Kamloops. Enjoy the tranquility and beauty of nature from the large wrap-around sundeck or the private deck off the primary bedroom, perfect for morning coffee and breathtaking sunsets. Features 3 Bdrms/3Bthrms, well and full UV filtration, plus a Domestic Surface Water License ensuring ample water supply. Step into the bright, sophisticated kitchen with high-end finishes, a large island, and amazing lighting; ideal for family dining or entertaining . The upper level boasts two spacious bedrooms and a luxurious bathroom with double sinks, a walk-in tiled glass shower, and a free-standing soaker tub; an oasis to start or end your day. The lower level is perfect for relaxation featuring a family room, games room, exercise room, 4-piece bathroom, cold storage/utility room. (id:24231)
110 Ellis Street Unit# 508
Penticton, British Columbia
Welcome to Ellis One, an executive building located steps away from Okanagan Beach, vibrant restaurants, charming shops, and scenic parks! Embrace the Okanagan lifestyle with downtown city living at its finest, where you can leave your car at home and walk to all your favorite coffee shops, breweries, and local markets/festivals. This southeast corner unit boasts the best layout in the entire building. Upon entry, a grand hallway separates the entrance from the main living and kitchen area, giving it a house-like feel. The kitchen is adorned with timeless cabinets, quartz countertops, and a large island that seamlessly connects to the living room. The living room features a wall of windows that flood the space with natural light, creating a bright and airy atmosphere perfect for entertaining. The oversized covered deck off the kitchen/living room is ideal for enjoying dinners and indulging in Okanagan wine while taking in the beautiful mountain views. With large hallways and a thoughtful layout, the bedrooms are completely separate from the main entertaining space. The unit includes a 4-piece guest bathroom, a spacious second bedroom, and a primary bedroom with a luxurious 4-piece ensuite with dual vanities. The unit comes with one secured underground parking space and a storage locker. Pets and long-term rentals are allowed. Over 50% annual tax break for 5 more years. Don’t miss out on this opportunity to enjoy your slice of the Okanagan lifestyle! (id:24231)
130 Colebrook Road Unit# 43
Kamloops, British Columbia
Welcome to this stunning 3-bedroom, 2.5-bathroom townhome, offering 1,664 sqft of thoughtfully designed living space. Nestled in the breathtaking community of Tobiano, this home overlooks the 11th fairway of Tobiano Golf Course, with sweeping views of Kamloops Lake. The open concept main floor features a spacious living area with an electric fireplace and access to a private deck—perfect for enjoying your morning coffee or evening sunsets. The kitchen boasts quartz countertops, stainless steel appliances, and plenty of storage, with convenient access to the rear patio. The main floor master bedroom includes a ensuite, while two additional bedrooms are located upstairs, offering privacy and flexibility. Oversized 34’ x 18’ garage providing ample room for three vehicles, recreational toys, or a workshop, plus rough in electrical for vehicle. Residents of Summer’s Landing enjoy exclusive access to the Clubhouse, featuring an outdoor pool, hot tub, full gym, games room with pool table, fireplace lounge, and a fully equipped kitchen with a BBQ area—perfect for entertaining friends and family. Enjoy the nearby beach, a round of golf, or exploring water activities at Bruker Marina all within minutes of this home. Strata fees $545.48/month. Don’t miss your chance to call this one of a kind home your own—quick possession is possible! (id:24231)
1433 Sugar Lake Road
Cherryville, British Columbia
If its privacy and space you require, here it is! 60 acres with a newer 3 bed / 2.5 bath home with additional 1 bed/1 bath cottage and freestanding 30' x 40' garage/workshop. Evergreen trees line the driveway to an open area of approximately 5 acres where the home has clear view of distant snow capped mountains. Main Floor: The kitchen boasts granite counter tops hardwood cabinets and tiled floor. The kitchen is open to the dining and living room where the massive vaulted ceiling allows for ample light from the floor to ceiling windows. The flooring is scrapped hardwood with in-floor boiler heat keeping this living space warm and inviting. The primary bedroom is located on the main floor which has a 4 piece ensuite bath and walk through closet. There is an elevated wrap around concrete deck accessible from the kitchen and primary bedroom. Downstairs: Level walk-out basement with a large carpeted family room with 2 additional bedrooms, full bath, mechanical and cold room. The outbuildings consist of the small cottage with long term tenant, insulated garage/workshop with power, water, and concrete floor, plus 2 additional pole sheds for vehicle or machinery storage. Water is provided by drilled well indicating 10 GPM, as well as a domestic Water Licence off Switchback Creek. The home is heated with in-floor heat provided by remote wood boiler in the yard and electric baseboards for backup. Great recreational area, located close to Sugar Lake, Shuswap River and Crownland. (id:24231)
4103 Rio Vista Place
Kamloops, British Columbia
Welcome to effortless, single-level living at 4103 Rio Vista Place in the highly desirable Rio Vista Easy Living enclave of Sun Rivers! This beautifully designed 1,700+ sq ft home offers spacious, open-concept living, all on one floor, with private mountain views. The inviting living room is accented with wood details and crown molding, leading to a serene patio. The gourmet kitchen shines with quartz countertops, custom cabinetry, and a convenient pantry. The primary suite is a true retreat, featuring a spa-like ensuite. Additional highlights include an upgraded gas fireplace and a fenced backyard, ideal for family pets. Enjoy nearby amenities like golfing, hiking, and peaceful patio moments where you might spot mountain sheep grazing. HOA covers landscaping and lawn care, ensuring low-maintenance living. (id:24231)
3395 Shuswap Road
Kamloops, British Columbia
No expense has been spared on this 5 year old custom home, with 9' ceilings throughout, open concept layout and high-end finishings and appliances. The massive primary bedroom and ensuite are a must see and the additional bedrooms/entertainment rooms offer plenty of options. There is a 36'X30' heated and air conditioned triple bay detached shop on the property, as well as a large custom garden shed; separate 200 amp electrical panels for the home and shop. The front of the 10+ acre property is fully fenced with additional acreage on rolling hills offering future subdivision possibilities with TNRD approval. The home features a large rear deck, ideal for entertaining and a full length front porch with unparalleled views of the river, mountains and golf course. There is also power running to the rear of the property to plug in an RV, there is room for all of your vehicles and toys. Contact listing agent directly for more upgrades information or to book your private viewing. (id:24231)
