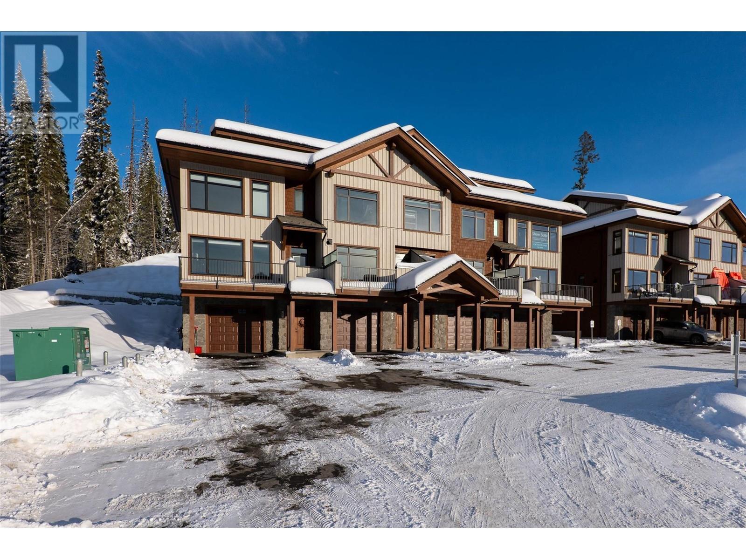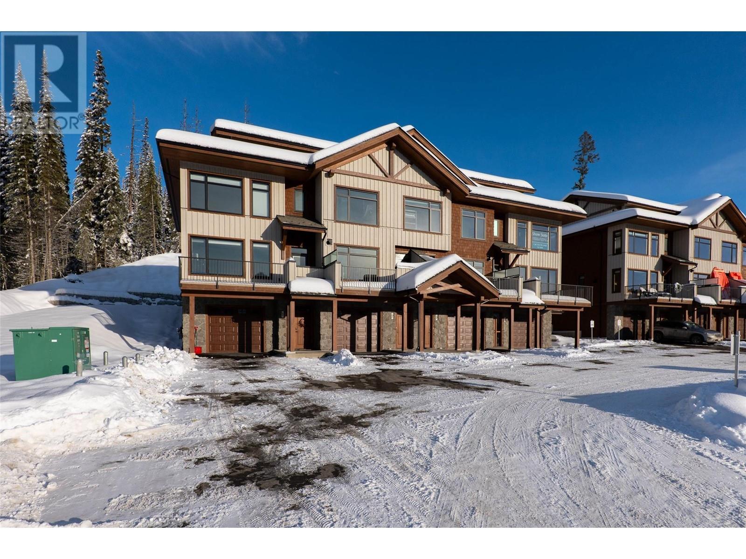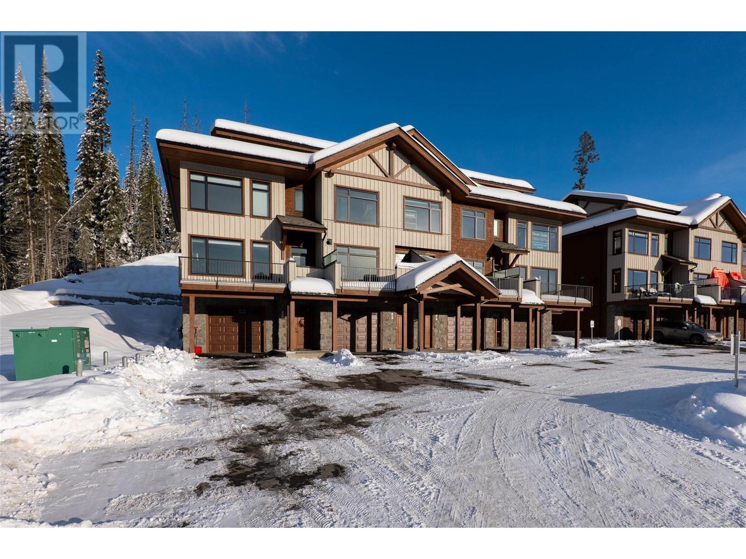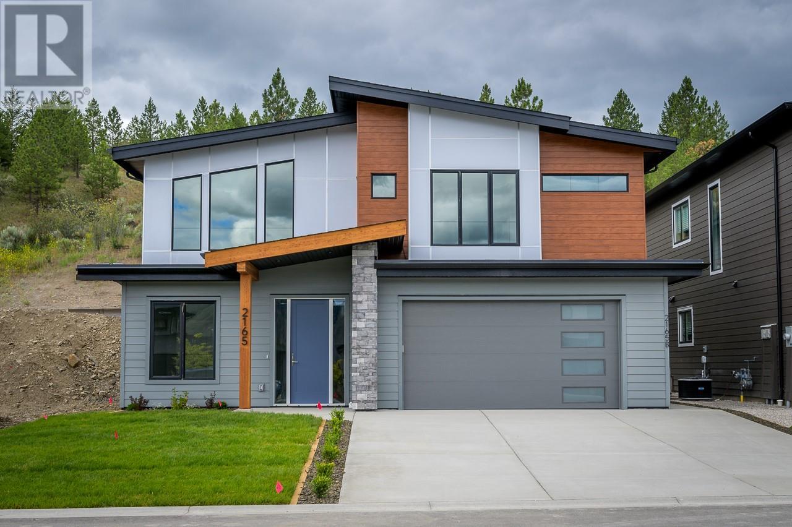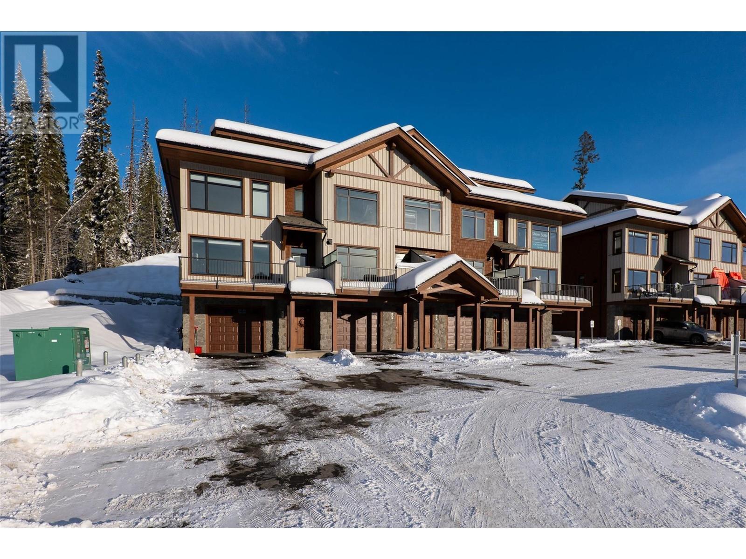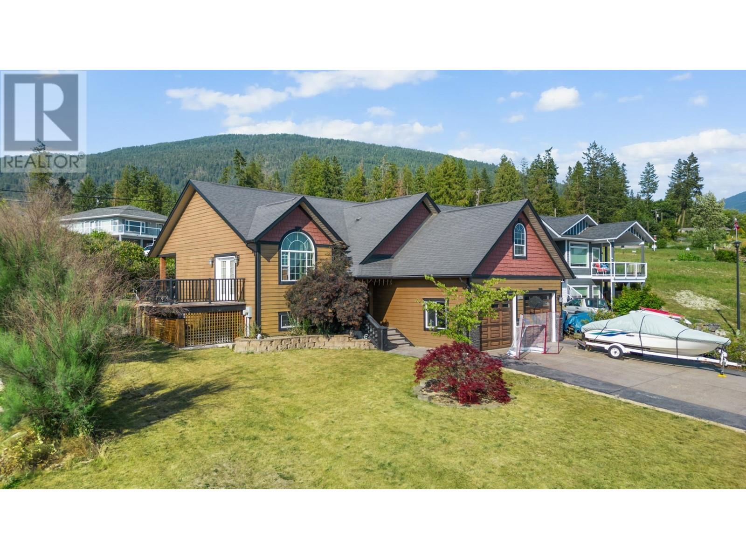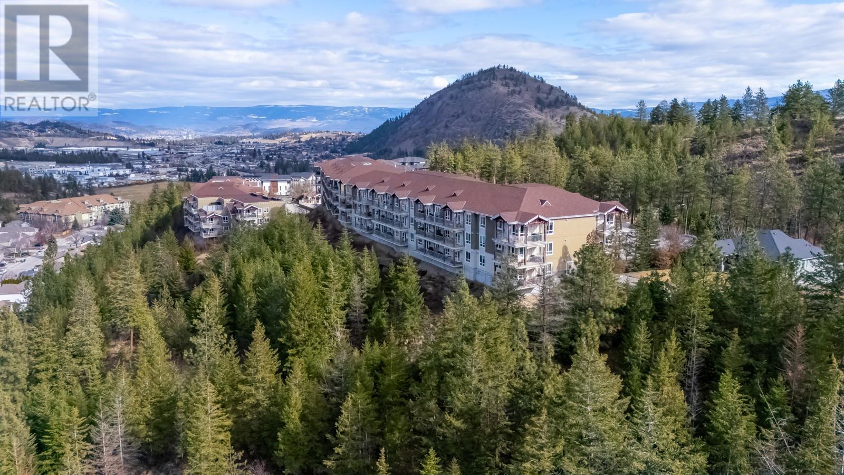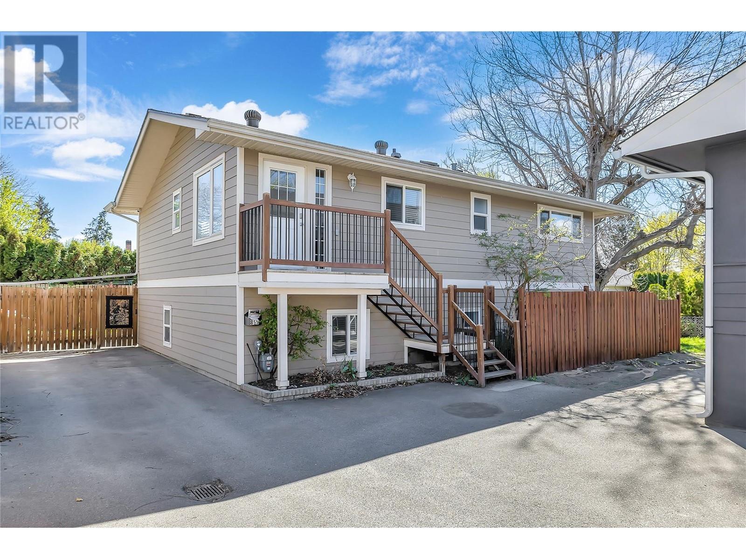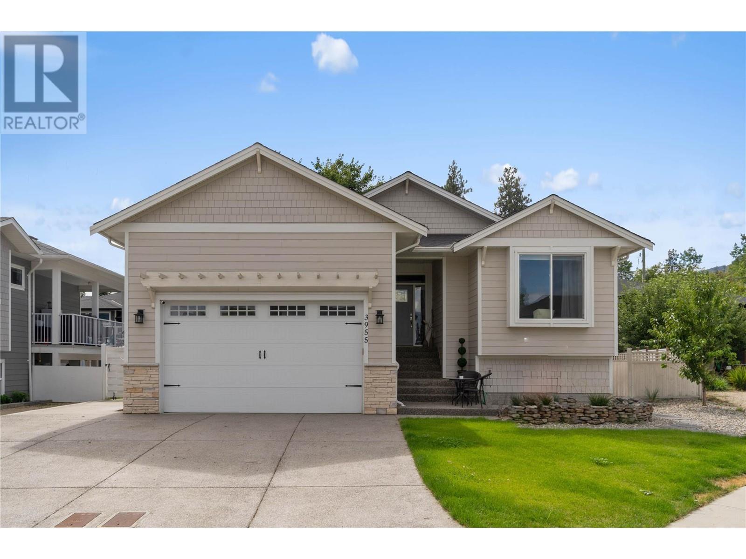460 Shuswap Chase Creek Road
Chase, British Columbia
This stunning custom-designed, 6 bed / 4.5 bath home is nestled atop an amazing 3.78-acre view lot, with stunning views, only 5 min from Chase and 30 min from Kamloops. Built in 2020, this 4020 sf home exhibits endless features and is perfectly designed for a growing family. The main floor offers an open concept design, connecting the kitchen, living, and dining areas. The bright custom kitchen boasts quartz countertops, SS appliances, a lrg island, and a walk-through pantry. A massive mudroom, complete with lockers for each family member, is accessible from both the oversized 2 car garage and the 30x50 attached shop/gymnasium. Guests find privacy in 2 main floor bdrms and their own 3 pc bath. Upstairs, you find the primary bedroom, with a 5 pc ensuite, w/i closet, and access to the laundry room. There are 3 additional bedrooms, 2 with walk-in closets, 2 additional bathrooms, and a storage room. The 5ft crawl-space is easily accessed and provides a ton of storage space. (id:24231)
7000 Mcgillivray Lake Drive Unit# 9
Sun Peaks, British Columbia
Discover Switchback Creek - Sun Peaks' newest luxury alpine homes, offering a perfect blend of relaxation and vibrant village life. Enjoy stunning mountain views, upscale designer finishes with premium upgrade options and flexible floor plans in both 6-plex and 4-plex configurations. Large 2 and 3 bedroom floor plans within the 6-plex option and 3 bedroom floor plans in the 4 plex option. Tailored for year-round mountain living, these residences feature spacious outdoor areas with hot tub hookup and gas BBQ connection, all set within a beautifully landscaped community with ample parking. Step outside to access over 30 kilometers of groomed Nordic trails, world-class mountain biking, hiking trails, and more. Switchback Creek also borders the 14th hole of the golf course. Short-term rentals are allowed, and the developer's disclosure statement is in effect. Price is GST applicable. Elevate your mountain lifestyle at Switchback Creek. *Please note that photos are of the staged unit* (id:24231)
7000 Mcgillivray Lake Drive Unit# 10
Sun Peaks, British Columbia
Discover Switchback Creek - Sun Peaks' newest luxury alpine homes, offering a perfect blend of relaxation and vibrant village life. Enjoy stunning mountain views, upscale designer finishes with premium upgrade options and flexible floor plans in both 6-plex and 4-plex configurations. Large 2 and 3 bedroom floor plans within the 6-plex option and 3 bedroom floor plans in the 4 plex option. Tailored for year-round mountain living, these residences feature spacious outdoor areas with hot tub hookup and gas BBQ connection, all set within a beautifully landscaped community with ample parking. Step outside to access over 30 kilometers of groomed Nordic trails, world-class mountain biking, hiking trails, and more. Switchback Creek also borders the 14th hole of the golf course. Short-term rentals are allowed, and the developer's disclosure statement is in effect. Price is GST applicable. Elevate your mountain lifestyle at Switchback Creek. *Please note that photos are of the staged unit* (id:24231)
7000 Mcgillivray Lake Drive Unit# 12
Sun Peaks, British Columbia
Discover Switchback Creek - Sun Peaks' newest luxury alpine homes, offering a perfect blend of relaxation and vibrant village life. Enjoy stunning mountain views, upscale designer finishes with premium upgrade options and flexible floor plans in both 6-plex and 4-plex configurations. Large 2 and 3 bedroom floor plans within the 6-plex option and 3 bedroom floor plans in the 4 plex option. Tailored for year-round mountain living, these residences feature spacious outdoor areas with hot tub hookup and gas BBQ connection, all set within a beautifully landscaped community with ample parking. Step outside to access over 30 kilometers of groomed Nordic trails, world-class mountain biking, hiking trails, and more. Switchback Creek also borders the 14th hole of the golf course. Short-term rentals are allowed, and the developer's disclosure statement is in effect. Price is GST applicable. Elevate your mountain lifestyle at Switchback Creek. *Please note that photos are of the staged unit* (id:24231)
2165 Galore Crescent
Kamloops, British Columbia
This home was built by Klein Homes and is beautifully finished throughout. The spacious front entry leads to a den or bedroom and the stairs to the main floor. The open concept plan features engineered wood flooring, a large custom kitchen with island, walk in pantry, quartz countertops, tile backsplash, stainless steel gas stove, fridge, and a built-in microwave. The door off the kitchen leads to a covered patio and finished backyard with underground irrigation. The great room includes vaulted ceilings, fireplace with wood mantle and horizontal steel railings. The main floor has 3 bedrooms and a large laundry room with a barn door, cabinetry and laundry sink. The large master bedroom features a barn door to the 4 piece ensuite, custom tile shower and wall, tile floor and floating cabinetry with quartz countertops, under cabinetry lighting and a large walk-in closet. The additional 2 bedrooms share a 4- piece bathroom with a tub complete with wall tile. The spacious 2-bedroom suite has a separate side entrance and includes a large kitchen, master bedroom with a large closet, laundry closet and ventilation system. This home features an ICF foundation, wood beams which highlight the front door, two car garage and stairs to the backyard. (id:24231)
7000 Mcgillivray Lake Drive Unit# 11
Sun Peaks, British Columbia
Discover Switchback Creek - Sun Peaks' newest luxury alpine homes, offering a perfect blend of relaxation and vibrant village life. Enjoy stunning mountain views, upscale designer finishes with premium upgrade options and flexible floor plans in both 6-plex and 4-plex configurations. Large 2 and 3 bedroom floor plans within the 6-plex option and 3 bedroom floor plans in the 4 plex option. Tailored for year-round mountain living, these residences feature spacious outdoor areas with hot tub hookup and gas BBQ connection, all set within a beautifully landscaped community with ample parking. Step outside to access over 30 kilometers of groomed Nordic trails, world-class mountain biking, hiking trails, and more. Switchback Creek also borders the 14th hole of the golf course. Short-term rentals are allowed, and the developer's disclosure statement is in effect. Price is GST applicable. Elevate your mountain lifestyle at Switchback Creek. *Please note that photos are of the staged unit* (id:24231)
1028 Purcell Crescent
Creston, British Columbia
Are you looking for a quality home in a terrific location, with room for your family, and with amazing views of the Creston Valley? Look no further, we may have just the property for you. Custom built in 2008 this home offers two full levels of finished living space as well as a bonus room over the attached double garage. Features like hardwood flooring, stainless steel appliances, granite countertops, vaulted ceilings and so much more. The primary bedroom boasts a walk in closet and full ensuite complete with jetted tub and separate shower. With 3 bedrooms on the main floor, the option of two more on the lower level of the home, and the family room above the garage that is fantastic flex space for any number of uses, we think this property will tick off a lot of boxes for you. There are two outdoor decks, one capturing the west facing views of the Valley and the other overlooks the nicely landscaped backyard. The double garage and large parking pad in front create plenty of room to park. Situated in popular Hawkview Estates, enjoy the convenience of this central location; whether it is commuting to work, schools, shopping, the golf course or other amenities you are just a few minutes away. Contact your REALTOR for your appointment to view. Imagine yourself living here. (id:24231)
2210 Upper Sundance Drive Unit# 1314
West Kelowna, British Columbia
Top floor corner unit with stunning views! Overlooking the serene Shannon Lake and Golf Course, this beautifully updated 2 bedroom + den (could be 3rd bedroom) condo offers a fantastic floor plan in a sought after complex. The primary bedroom features a full ensuite, custom closets, and breathtaking views, while the second bedroom includes a ""cheater door"" to the main bath for added convenience. The office, complete with a window, can easily function as a third bedroom. Enjoy a host of upgrades, including granite countertops, modern appliances, updated flooring, stylish blinds, a cozy fireplace, and custom closet shelving. Oversized deck and backs on to greenspace. The complex offers secure underground parking, a pool, hot tub, and a guest suite, plus it's pet friendly! (id:24231)
740 4 Avenue Se
Salmon Arm, British Columbia
INNOVATIVE STYLE.....STUNNING 3 BDRM HOME WITH SEPARATE LEGAL SUITE.....if you like clean lines then this solar passive designed home will create visual excitement. The open concept design with kitchen/living/dining creates visual excitement with floor to ceiling heights peaking at 13' and ample windows to let the sun flood in. Two sided gas fireplace graces both the living room and a spacious primary bdrm with built in cabinetry. Innovative ensuite with tub/shower combo and double sinks make this a sleek relaxing space. A second bdrm, full bathroom, and laundry round out the main floor of this home.With access off both 4th and 5th street you have the ease of level entry or the dramatic entry into the ground level foyer with fabricated stainless rail and cable, maple stairs with LED tread lighting. Family room with electric built in fireplace and shelving, full bathroom, bedroom and a 22 x 21 shop completes the basement space. Features of this home are in-floor heating throughout, built in stereo system, innotech exterior doors with triple lock features, sound deadening of all interior walls even a built in EV charging system in the garage. LOOK no further if you are looking to have a mortgage helper or suite for an aging parent, attached is a 630 sq ft legal one bedroom suite with separate entry and laundry. Great walkability to downtown Salmon Arm. (id:24231)
855 Saucier Avenue
Kelowna, British Columbia
LOCATION, LOCATION, LOCATION! 4 bedroom, 2 bathroom home, tucked away in a cozy South Pandosy neighborhood that is close to downtown, the beach and the hospital. This 2-storey home features a modern kitchen with maple cabinets, a large island and a graciously sized dining room. The bright and airy living room overlooks the backyard that's perfect for entertaining. There is a primary bedroom and full-sized bathroom on the main floor; while the lower level is complete with 3 more bedrooms, a 3-pc bathroom AND a BIG family room. The laundry room has a sink and great additional storage available. The garden area is low maintenance, fenced and complete with a shed! 855 Saucier Avenue is pet friendly and has tons of opportunity for young families to get into the market and own their own home WITHOUT strata fees. You heard me, no fees and no shared walls! Room to park 2 vehicles and potential opportunity to apply for a Resident and Visitor pass from the City of Kelowna! View the online virtual tour or book a showing with your Real Estate Agent! (id:24231)
6148 Lipsett Avenue
Peachland, British Columbia
Lake Views from every location in this 2011 Custom Home offering 2447 sq.ft.(outside) of high end finishes. Enter through a 20ft high grand entrance highlighted with the sun scattering through the true lead glass windows above. Upstairs is an open concept with living and dining rooms around a custom kitchen with a large island, gas range and built-in wine fridge. Living room has an oversized gas fireplace with real stone. Carry the entertainment feel through the French doors onto the covered back patio surrounded by extensive professional landscaping and more lake views. Patio also links to a Hot Tub in a privacy Gazebo. The Primary Suite is complete with IKEA wardrobe system, a sitting area, wall size window with lake views. The ensuite has a glass shower, custom cabinets, corner soaker tub, separate toilet and heated floors. This amazing Master Suite ends in a huge walk-in closet with laundry chute. Downstairs are 3 good size bedrooms all with lake views and one full bathroom. The Garage has extra room for storage and a contains a nice sized work bench. The custom paver stone driveway gives way to the solid stone columns and stone face of the home. All the landscaping, gardens, trees and lawn are protected by a six-zone irrigation system. Home is situated perfectly to enjoy morning sun on one of the three front decks and evening sunsets in the hot tub. Don’t miss your chance to live in Peachland with its incredible shops, restaurants and small town water front charm. (id:24231)
3955 Moore Place
Armstrong, British Columbia
Looking for a newer built home with a legal suite? Nestled in one of Armstrong's highly sought-after family-oriented neighborhoods, this one has it all. This open concept home boasts high ceilings, high-end finishings, two bedrooms on the main floor, one bedroom downstairs PLUS a one-bedroom LEGAL suite, a double car garage (with a loft to bring your own ideas to!), and a hot tub. The lot has been fully landscaped, making it a true turn-key property. Additional features include air conditioning, natural gas heating, and a cozy natural gas fireplace for those chilly evenings. Located close to schools and shopping, this is one you won't want to miss! (id:24231)

