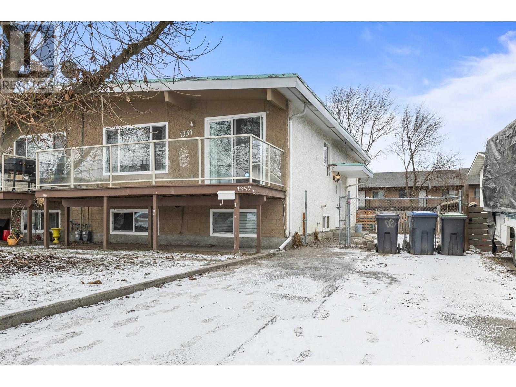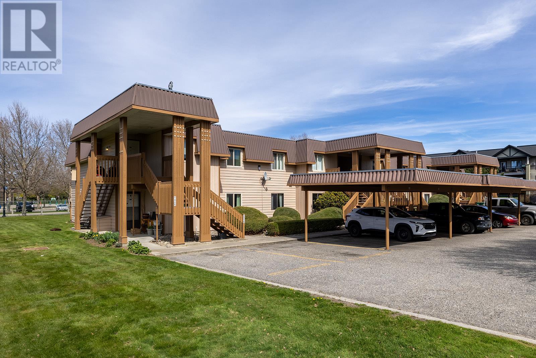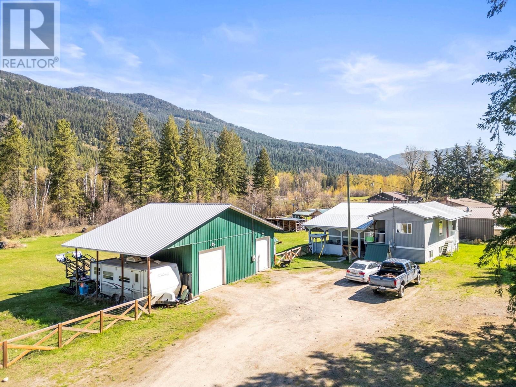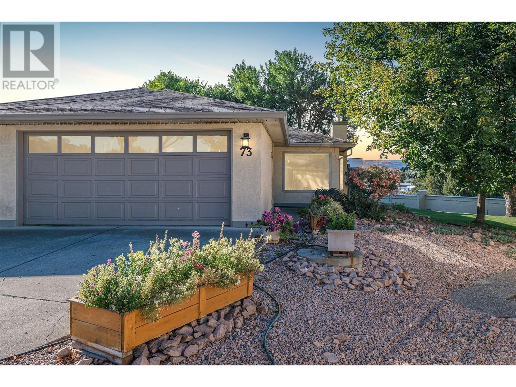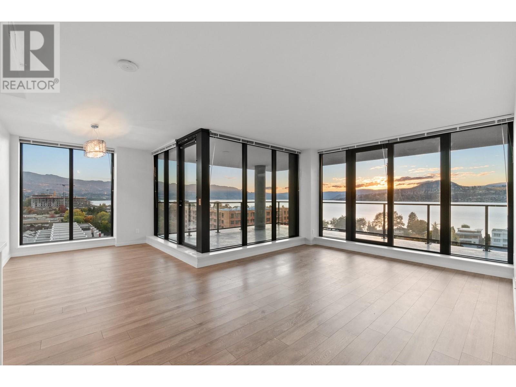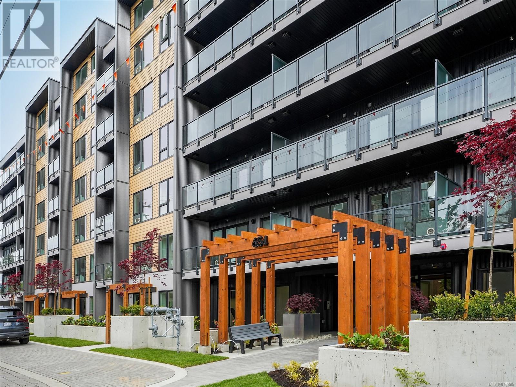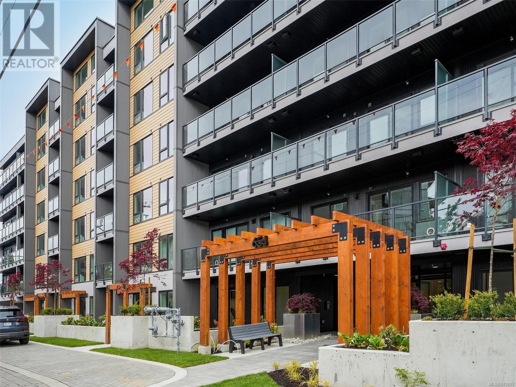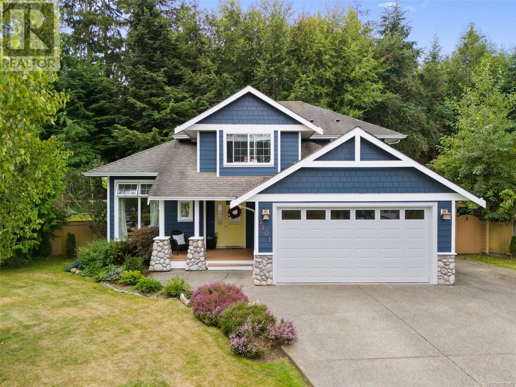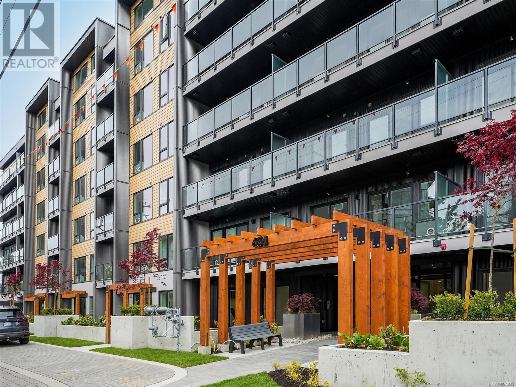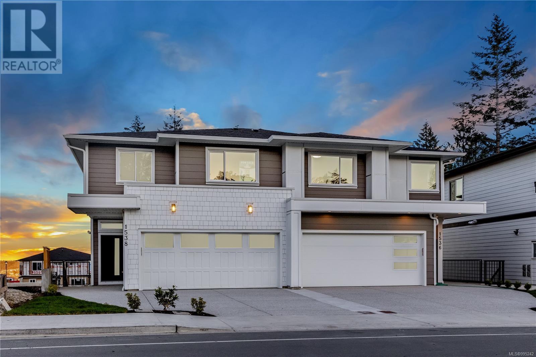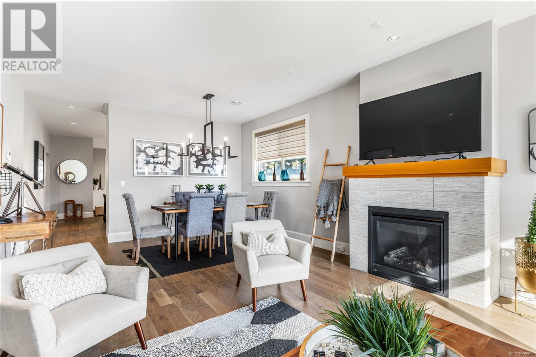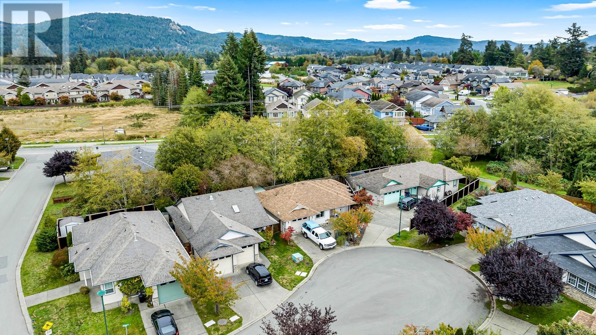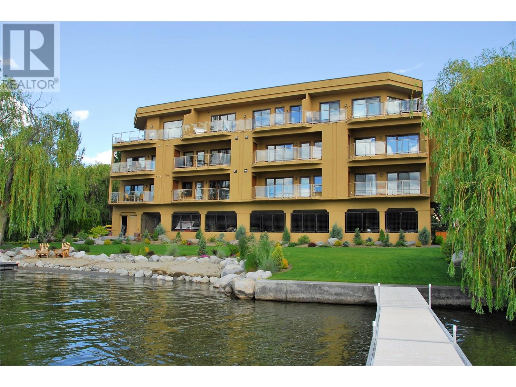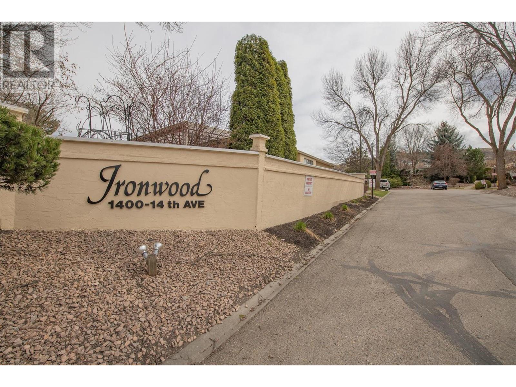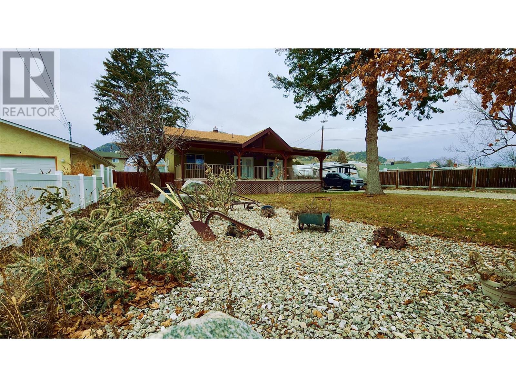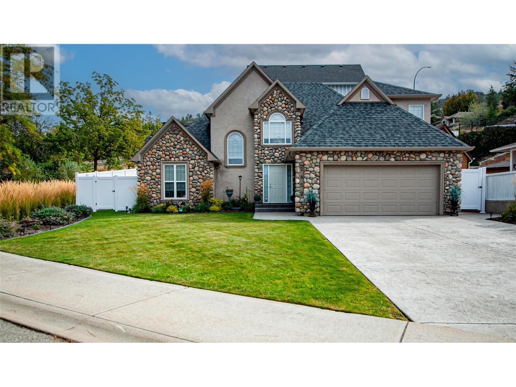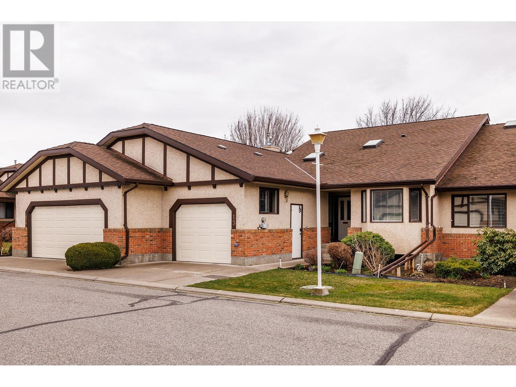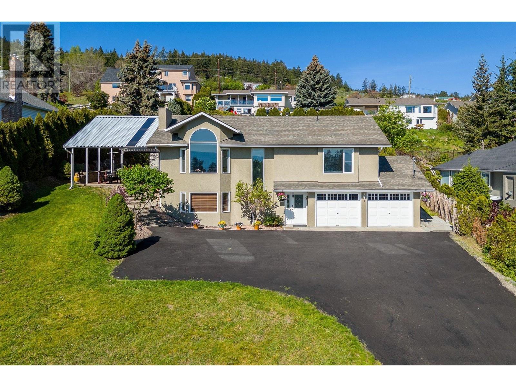7820 Squilax-Anglemont Road
Anglemont, British Columbia
Indulge in the charm of this 2377sq.ft. country cottage style lakefront home nestled on a beautifully landscaped 0.37 acre flat lot. The upstairs features a huge open concept kitchen and dining room with a propane fireplace. The living room leads out to a large covered sundeck. There are also 2 bedrooms, 2 full bathrooms and a laundry room completing the upstairs. Downstairs you'll be greeted by another large family room that leads out to a covered patio, an expansive primary bedroom with another propane fireplace, a walk-in closet, another full bathroom, a sitting room, a large storage room, a cold storage room, a utility room, and even an indoor workshop area. Meander down the lush landscaped path to the cutest 3-season 1-bedroom, 1-bath beachfront guest cabin, complete with its own private covered sundeck overlooking the lake. Enjoy roasting marshmallows at the beachside fire pit area while gazing up at the stars. Relish in the convenience of owning your own dock and 2 buoys so you can go boating, swimming, paddleboarding or kayaking to your heart's content! There is ample parking for 8 vehicles or an RV/boat trailer, and the detached double garage and garden shed will be handy to keep all your toys in. Enjoy living in the country but with many city amenities located right here in the North Shuswap like grocery stores, gas stations, hardware store, pharmacy, post office, elementary school (Pre-K to 8), restaurants, and local events to keep you entertained all year long. (id:24231)
1508 Pinehurst Crescent
Kelowna, British Columbia
Nestled in the heart of desirable Old Glenmore - one of Kelowna's most sought-after communities, this bright, beautiful rancher with a basement suite, showcases charm and tranquility. This home features main level living with an open concept layout - seamlessly integrating the kitchen, dining, and living areas. Bask in the wide-open view with large windows throughout the main floor with a mountain view in the distance. Look out the kitchen window to a private, mature, thoughtfully landscaped yard, offering lots of sun or shaded patios. Enjoy gloriously warm summer nights or crisp, cool winter evenings surrounded by perennial gardens, a waterscape, patios, and decks, for a BBQ with friends or an evening by the fire. This home is truly an entertainer's dream. 9 parking spaces! The newly renovated, modern basement suite with a private entrance, features cozy living- complete with a bedroom, bathroom, and living room to cozy up by the fireplace. Fresh paint throughout the suite allows a blank slate to create your own living space however you please. Sitting on a quarter acre lot, rezoned for a carriage home or townhomes, the opportunities are endless! The double garage and shed give you ample storage for vehicles or toys. This property offers the ultimate in convenience -giving you easy access to the bike path, shopping, breweries, nightlife, restaurants galore, and the most highly rated schools in Kelowna. Come and experience Central Kelowna living at it's finest! (id:24231)
1357 Sylvania Crescent
Kelowna, British Columbia
Open House Saturday, April 19th, 12-2pm. Welcome to this spacious and well-maintained 4-bedroom, 2-bathroom duplex, perfect for families or those needing extra space. With 2 bedrooms on the upper level and 2 on the lower level, the layout offers flexibility for everyone. The unit has been refinished nearly top to bottom, boasting new wood-look laminate flooring all throughout. The main living area features an open concept design, flowing into the kitchen, which is equipped with all updated white appliances. Both bathrooms are beautifully renovated 4-piece designs, with a large tiled stand up shower in the upstairs, and a tub/shower combo on the lower level. Downstairs you will find a new washer and dryer set, with a kitchenette directly beside. All of the rooms are very spacious in this unit, including the large family room downstairs. Multiple closets and a utility room provide ample storage, while the move-in-ready condition means you can settle in right away. The large, fenced backyard is perfect for kids, pets, and outdoor gatherings in the warm weather. Conveniently located near a grocery store, park, school, doctor offices, and Enterprise's business district, this location makes daily life easy. Situated in a family-friendly neighbourhood, this property is ready for you to call home. This non-conforming Strata will help out your wallet as this duplex has no strata fees! Book your showing today! (id:24231)
880 Badke Road
Kelowna, British Columbia
An exceptional opportunity to acquire a fully stratified, 26-unit townhouse development on a 1.75-acre parcel in the heart of Kelowna’s rapidly evolving Rutland Urban Centre. Ideally positioned directly across from Ben Lee Park and bordering the Houghton Road Recreation Corridor, this property offers both lifestyle appeal and strategic long-term value. Located within the City’s designated redevelopment zone, the site is zoned UC4, allowing for up to 6 storeys with a density bonus—making it a prime candidate for future multifamily redevelopment. Most of the units are owner-occupied, with estimated market rents of approximately $2,500 per month, equating to a potential gross annual income of $780,000. Just 8 minutes to UBCO and Kelowna International Airport, 15 minutes to Okanagan Lake, and 40 minutes to Big White, this location offers strong projected holding income and exceptional redevelopment potential in one of Kelowna’s most active and connected growth corridors. (id:24231)
1059 Carnoustie Drive
Kelowna, British Columbia
Experience elevated luxury living in this exquisite custom-built residence by Maloff Contracting, located in the prestigious BlueSky at Black Mountain. This brand-new 7-bedroom, 5-bathroom estate spans 4,195 sq ft of impeccably designed living space on a generous 0.25-acre lot, combining refined elegance with modern functionality. From the moment you step into the grand foyer, you’re greeted by soaring 20-foot ceilings, stunning custom wood paneling, and expansive windows framing panoramic views of the golf course and valley below. The main living area is anchored by natural gas fireplace and flows effortlessly into a chef-inspired kitchen featuring a natural gas stove, premium KitchenAid stainless steel appliances, quartz countertops, and full spice kitchen. Perfect for multi-generational living or generating income, the home includes a 960 sq ft 2-bedroom legal suite and a private 1-bedroom in-law suite. The oversized deck invites alfresco dining with unobstructed views, and the pool-sized lot is roughed-in for a hot tub, pool, solar water/electrical systems are roughed in, offering the opportunity to enhance energy efficiency and sustainability. High-end finishes extend throughout, including custom tile work in bathrooms and mud room, epoxy-coated garage floor. Located just minutes from world-class golf course, schools, UBCO, and everyday conveniences, 30 mins to Big White Ski Resort, this exceptional home includes 2-5-10 new home warranty. Price + GST. (id:24231)
10353 Copperhill Lane
Lake Country, British Columbia
Stunning Modern 5-Bedroom Home in Lake Country. Discover your dream home in the heart of beautiful Lake Country! This spacious 2,550+ sq ft, 5-bedroom, 3-bathroom residence has been thoughtfully updated with modern finishes, including new flooring, countertops, and a sleek dishwasher. Perfect for families, it features a legal studio suite with separate entry and laundry, ideal for rental income, guests or blended family. Nestled in a prime location, this home is just steps from the scenic rail trail and within walking distance to all three schools, parks, and the beach. Enjoy breathtaking ranchland views from the front and serene mountain and lake vistas from the back. With ample parking and a welcoming layout, this property is a rare gem that blends comfort, convenience, and natural beauty. Fully fenced yard great for the pets and kids, beautifully landscaped & irrigated, 2 sun decks to enjoy the views. Don’t miss the chance to own this exceptional Lake Country retreat—schedule your viewing today! (id:24231)
1371 6 Highway
Cherryville, British Columbia
Welcome to your ideal country escape! This 1 acre flat property offers breathtaking mountain views and a special rural lifestyle. Located a short walk from the golf course and only a 15 min drive from Lumby, it’s the perfect place to enjoy without being too far from town. With a spacious 3 bedroom updated home, a detached dream shop, and covered RV parking, this property has everything you need to live, work, and play. The home’s layout is ideal for families, with all 3 bedrooms on the main floor, creating a comfortable and practical living space. A full unfinished basement offers endless possibilities; finish it to add extra living space, create a hobby area, or keep it for storage. Recent updates include new flooring, kitchen appliances, interior paint & more, making this home move in ready. Stay warm and cozy in the winter with a wood stove (2018) that helps reduce heating costs, and enjoy year round comfort with a heat pump to keep things cool in the summer. The inviting kitchen offers an island, great natural light & patio doors leading to a covered deck, perfect for summer BBQs or quiet mornings with a coffee. The property is well equipped for all your needs, featuring the detached shop that’s perfect for mechanics, woodworkers, or anyone needing extra storage. RV parking ensures you have space for all your toys, and a shallow dug well with a new pressure tank and pump (2021) provides a reliable water source. Rural living never looked so good. (id:24231)
173 St Paul
Kamloops, British Columbia
FABULOUS home overlooking the Farmer's Market in this cozy West End character home. Very close to all downtown amenities and businesses. Gorgeous main floor kitchen with heated tile floors and a nice skylight. Master bedroom is also located on the main floor and has a quaint 3 pc ensuite bathroom. The one-bedroom in-law suite upstairs is currently used as an Air B&B and has its own private entrance. Downstairs is a large bedroom with a 3-piece bathroom and separate entrance. Newer wooden windows throughout, fir wood floors, a newer roof, and two fabulous decks overlooking downtown. Two parking spots are available, and is ideal for a professional or a smaller family with 3 bedrooms if you don't want to rent the suite. Easy to show on short notice. Call L/B (id:24231)
1400 14 Avenue Unit# 73
Vernon, British Columbia
Nestled within the sought-after Ironwood 55+ complex, this corner townhouse is a fantastic opportunity for those seeking an easy-to-maintain home. This home offers a spacious semi-open concept, an updated kitchen and rooms that feel open and airy thanks to all the windows that overlook the garden space. Some features include an easily accessible walk-in shower in the primary ensuite, a gas fireplace in the inviting living area and an informal family room off the spacious kitchen. The addition of a double garage provides ample storage for vehicles and toys for enjoying the Okanagan lifestyle. Residents of this complex can enjoy the community pool, perfect for leisurely swims or cooling off on warm days. This corner-unit townhouse ensures privacy and a larger-than-average green space that sets this unit apart. (id:24231)
4630 Ponderosa Drive Unit# 308
Peachland, British Columbia
Enjoy Stunning Panoramic Lake and Mountain views from this 2bed/2ba townhouse set high above Peachland, surrounded by nature and hiking trails for the ultimate Okanagan experience. This home is ideal for downsizing to 1 level living, starter home for young family, vacation property or anyone wanting to live in quiet serenity amongst the Pine Trees yet have a convenient 5 minute drive to shopping and lakefront amenities. Enjoy morning coffee or evening beverages on your expansive sundeck with glass railings and new drop down awning (2023) and plenty of room for a BBQ. The open kitchen features high end stainless steel appliances, granite countertops, modern cabinetry and opens up to your dining room and sundeck letting you enjoy lake views from all of your main living areas. The bright and spacious living room is great for entertaining and features vaulted ceilings. This unit has (3) new skylights (2024). Enjoy comfort with a new heat pump unit (2023) and ceiling fans for warm Okanagan days and in-floor radiant heat and a gas fireplace for chilly winter evenings. The large master bedroom features a 3 pc ensuite and walk-in closet space. Lots of Storage within the laundry room and outdoor storage locker under your covered parking space. Low strata fees incl heat, water, gas. Complex is pet friendly w/ access to RV parking. Spacious rec/party room w/ full kitchen and bathroom, pool table, ping pong, and exercise room. Proposed Golf Course Approved and commencing soon... (id:24231)
115 Par Boulevard
Kaleden, British Columbia
Welcome home to complete serenity overlooking the St. Andrews Golf Course! Nestled in the Pines at St. Andrews by the Lake, this spacious, open 3 bed 3 bath home has been completely renovated with new SS appliances, induction cooktop, a modern high-Efficiency fireplace, Huge Primary Ensuite, heated floors in bathrooms, new modern wood flooring through out house, upgraded windows, new HVAC, washer/dryer and window coverings. The yard is very low maintenance. Lots of room for parking. Ownership includes unlimited free golf for owners and their children, pool, tennis courts, exercise room, guest suites and clubhouse. 15 minutes south from big shopping in Penticton, yet out of the fray enough to enjoy the peace and quiet and traffic free life! Strata Fees are $348.50 (id:24231)
667 Cumberland Avenue
Kamloops, British Columbia
This charming home is nestled in a sunny neighborhood just one block from the scenic Schubert River Trail. Perfect for evening strolls or weekend bike rides. The home features several recent updates, including Hardie Board siding on the front, a new front door, updated deck stairs, and a sleek new tin roof covering the sundeck. Downstairs, you’ll find a functional 2-bedroom in-law suite, ideal for extended family or mortgage-helping rental potential. Whether you're looking for a move-in-ready home or a rental property in a central spot, this home could be the perfect investment for you. (id:24231)
3739 Casorso Road Unit# 103
Kelowna, British Columbia
Enjoy living in the heart of Lower Mission in this spacious corner 2 bed/2bath ground floor Condo at Mission Meadows. Ideal for a starter family home, downsizing to 1 level living, or a vacation property. Conveniently located next to top-rated schools, Okanagan College, Shopping, Dining, H20 recreation center - with its sports fields, ice rinks, and a public swimming pool, AND the best part - a short walk to the lake. The open concept living room, newly renovated kitchen and dining area provide easy living for gathering, entertaining, cooking, and relaxing. The newly renovated U-shaped kitchen features quartz countertops, stainless steel appliances, and adjoins the expansive open concept living area, perfect for gathering, entertaining, cooking, and relaxing. Step outside onto the private wrap-around balcony to enjoy peaceful moments, dinner alfresco, and the fresh outdoor air. Includes TWO underground secure parking spots/storage units. Residents only enjoy access to a remarkable clubhouse, which houses a fully equipped gym, a gaming area, and guest suites for visiting friends and family. Mission Meadows boasts low strata fees, allows Long term rentals, and one cat or one dog not exceeding 15"" at shoulder at adulthood (id:24231)
485 Groves Avenue Unit# 905
Kelowna, British Columbia
SOPA SQUARE | Exceptional 9th Floor Corner Residence! Experience breathtaking panoramic views of the lake, mountains, and city skyline from this stunning wraparound deck — partially covered for year-round enjoyment. Whether you're dining, relaxing, or entertaining, the expansive outdoor space is a true extension of your living area. Inside, the bright open-concept layout is framed by floor-to-ceiling windows, complemented by brand-new hardwood floors and fresh paint throughout. The gourmet kitchen features top-of-the-line stainless steel appliances, a sleek island, full-height cabinetry, and an elegant white tile backsplash. The luxurious primary suite includes a spacious walk-in closet and spa-inspired 4-piece ensuite with a glass shower and dual vanities. Two additional bedrooms are generously sized and share a beautifully appointed 5-piece main bathroom. Enjoy in-suite laundry and access to world-class building amenities including a state-of-the-art fitness center, resort-style outdoor pool, hot tub, and a sweeping rooftop terrace. A rare opportunity in one of the most desirable buildings in the city! (id:24231)
413 654 Granderson Rd
Langford, British Columbia
OPEN HOIUSE SATURDAY 11AM - 1PM. MOVE IN READY - E FLOOR PLAN - This is an amazing 2 bedroom 2 bathroom unit with opposing bedrooms on either side which makes for a great layout! Enter inside to find a bright open feel with a great sized kitchen offering a peninsula style quartz island! Enjoy cooking with a Natural Gas stove while enjoying your modern finishing's throughout including; stainless steel appliances, quartz countertops, vinyl plank flooring, gas range & gas BBQ hook up, highly energy efficient heating & cooling, roughed in EV charger, under ground secure parking, bike storage, gym, and a work station! Enjoy walking to restaurants, pubs, shopping, recreation, schools, E & N Trail, Royal Colwood Golf Course, transit, hiking trails and much more! 5 minute drive to HWY 1 plus a walk score of 73 & bike score of 95! 2 pets no weight restrictions and rentals allowed - Price+GST. (id:24231)
204 654 Granderson Rd
Langford, British Columbia
OPEN HOUSE SATURDAY 11AM - 1PM. MOVE IN READY - D FLOOR PLAN - This is an amazing 2 bedroom 2 bathroom unit with opposing bedrooms on either side which makes for a great layout! Enter inside to find a bright open feel with a great sized kitchen offering a peninsula style quartz island! Enjoy cooking with a Natural Gas stove while enjoying your modern finishings throughout including; stainless steel appliances, quartz countertops, vinyl plank flooring, gas range & gas BBQ hook up, highly energy efficient heating & cooling, roughed in EV charger, under ground secure parking, bike storage, gym, and a work station! Enjoy walking to restaurants, pubs, shopping, recreation, schools, E & N Trail, Royal Colwood Golf Course, transit, hiking trails and much more! 5 minute drive to HWY 1 plus a walk score of 73 & bike score of 95! 2 pets no weight restrictions and rentals allowed - Price+GST. (id:24231)
7321 Pacheena Rd
Port Renfrew, British Columbia
Welcome to this beautiful private homestead on a large, sunny, flat 34,412 square foot lot with 2 homes and a huge shop. Property is zoned Rural Resource Land which offers the next owner and endless list of uses and possibilities. One home is a well kept 1600+ sq ft. 1993 manufactured home with vaulted ceilings, open concept, large eat-in country kitchen, spacious living room, a fabulous master bedroom with a cozy propane gas fireplace and full ensuite soaker tub with separate shower, large walk-in closet, plus a 2nd bedroom and office, plus to 2 full bathrooms. The second home, The Cabin, is 788 sq ft with 2 bedrooms that is regularly rented out to generate rental income. Large 847 square foot fully insulated shop (could easily become more accommodation or keep as a shop or games room) plus an over height, 24x24 carport for RV and Boat storage. The shop boasts 220 electrical service. This property has space for all your toys and equipment. Across the street from the river, and just minutes from the boat ramp. Current owner also has property set up for RV camping up to 3 units for additional revenue. Don't miss this opportunity to own this special property. Generate revenue while you enjoy the incredible surrounding wilderness. Fishing, Hiking, Hunting, Surfing and the freedom of being away from the city! It's all available within minutes from this amazing property. Less than 2 hours from Victoria and an hour from Lake Cowichan. (id:24231)
983 Carolwood Dr
Saanich, British Columbia
On the market for the first time -a charming custom 3000+ sqft 4 bed 4 bath family home in beautiful Broadmead! On the main floor of the home, you’ll find a spacious primary bedroom with vaulted ceilings, a walk-in closet, and a 5 piece ensuite. The bright, fully-equipped kitchen with its ample cupboard space is surrounded by a cozy breakfast nook, an inviting family room with a gas fireplace, and a bright dining room. Upstairs you’ll find three sizeable bedrooms, one with a four piece ensuite and a balcony, additional bathroom, laundry room and rec-room. The house is surrounded by mature gardens and more than 500 sqft of patio space -perfect for entertaining! The verdant 16,265 sqft property backs onto Emily Carr Park, and is within walking distance of all essential amenities. A vast 3 car garage and numerous storage spaces allow plenty of space for cars, boats, and toys. Don’t miss this rare opportunity to own a remarkable home in one of Victoria’s most desirable neighborhoods! (id:24231)
7101 Francis Rd
Sooke, British Columbia
OPEN HOUSE SATURDAY APRIL 19TH 11-1! Located in an idyllic family neighbourhood just minutes from Sooke’s Whiffin Spit, this beautiful 3 bedroom + den/3 bathroom home’s parklike setting offers a sense of peace and tranquillity, perfect to come home to after a long day. Step inside to discover a warm and inviting family room and dining area with grand vaulted ceilings, a gas fire place and plenty of natural light, perfect for gathering with your loved ones. Continue through to your spacious kitchen with plenty of counter space and cabinets, a coffee bar, breakfast nook and living room, all with picturesque views of your pristine backyard and green space. Among the three bedrooms upstairs, you’ll find your primary bedroom, overlooking the green space, complete with a walk-in closet and spa-like ensuite. This property offers no shortage of storage space thanks to its massive crawlspace. Outside, a treed green space directly behind compliments the already large 0.22 acre lot, making it feel even more private. A skookum shed, solid patio and fruit trees are some of the backyard bonuses that separate this home from the others. This home truly is the epitome of a wholesome family home, don't miss your chance to make it your family's new home - call to book an appointment today! (id:24231)
305 1156 Colville Rd
Esquimalt, British Columbia
Excellent Location. This beautifully maintained complex backs onto Gorge Vale Golf course. This 2 bedroom and 2 full bath condo offers an open concept kitchen and living room with 9-foot ceilings and lots of windows making this a nice bright home. Offering a great kitchen with lots of storage and updated laminate flooring all areas except bedrooms and baths. You'll enjoy a nice private deck off the living room for BBQs. The large primary bedroom accomodates a king size bed and connects to a full ensuite. The second bedroom is a great size and has a bath with shower across the hall. Bonus of being located on the bright side of the building and also has in suite laundry, secure underground parking, storage locker and lots of guest parking. Pets welcome in this great building with no age restrictions. Conveniently located within walking distance to CFB Esquimalt, grocery stores, coffee shops, schools, and public transportation. (id:24231)
201 770 Dominion Rd
Esquimalt, British Columbia
**Open House Sat April 19th 11am-1pm** Discover a new energy-efficient boutique townhome development in Esquimalt, offering you a lifestyle that blends luxury, comfort, and convenience at an affordable price. The final unit in this Step 4 Energy Code building, 40% more efficient than building code requirements. This large corner unit is designed by an award-winning architect & builder to reveal quality & style at every turn. Striking attention to detail in this development covers all aspects of design inside and outside, such as the 9-foot ceilings, exceptional soundproofing, metal roof, durable and low maintenance siding. Modern interiors boast luxury vinyl plank flooring, quartz countertops, designer lighting, and a soothing natural colour palette. Black plumbing fixtures, heated floors and upscale tile surround bathrooms further elevate the overall aesthetic. These homes are designed for low maintenance, ensuring your living experience remains hassle-free for years to come. Additional features include air conditioning and 1 parking spot, providing convenience right at your doorstep. As part of this development, a significant new communal green space is proposed, drastically improving the existing intersection, and positively contributing to this vibrant, walkable, up-and-coming neighbourhood. Connect effortlessly to Vic West, downtown Victoria, and the rest of the city via multiple transit options, E&N Trail, and the Songhees walkway. With amenities such as tennis courts and the swimming dock at Banfield Park mere steps away, this community will be perfect for those with an active lifestyle, and those looking to raise a family. Don’t miss your chance to own the final unit in one of Esquimalt’s most desirable new boutique buildings. (id:24231)
211 654 Granderson Rd
Langford, British Columbia
MOVE IN READY - E FLOOR PLAN - This is an amazing 2 bedroom 2 bathroom unit with opposing bedrooms on either side which makes for a great layout! Enter inside to find a bright open feel with a great sized kitchen offering a peninsula style quartz island! Enjoy cooking with a Natural Gas stove while enjoying your modern finishing's throughout including; stainless steel appliances, quartz countertops, vinyl plank flooring, gas range & gas BBQ hook up, highly energy efficient heating & cooling, roughed in EV charger, under ground secure parking, bike storage, gym, and a work station! Enjoy walking to restaurants, pubs, shopping, recreation, schools, E & N Trail, Royal Colwood Golf Course, transit, hiking trails and much more! 5 minute drive to HWY 1 plus a walk score of 73 & bike score of 95! 2 pets no weight restrictions and rentals allowed - Price+GST. (id:24231)
312 654 Granderson Rd
Langford, British Columbia
MOVE IN READY - E FLOOR PLAN - This is an amazing 2 bedroom 2 bathroom unit with opposing bedrooms on either side which makes for a great layout! Enter inside to find a bright open feel with a great sized kitchen offering a peninsula style quartz island! Enjoy cooking with a Natural Gas stove while enjoying your modern finishing's throughout including; stainless steel appliances, quartz countertops, vinyl plank flooring, gas range & gas BBQ hook up, highly energy efficient heating & cooling, roughed in EV charger, under ground secure parking, bike storage, gym, and a work station! Enjoy walking to restaurants, pubs, shopping, recreation, schools, E & N Trail, Royal Colwood Golf Course, transit, hiking trails and much more! 5 minute drive to HWY 1 plus a walk score of 73 & bike score of 95! 2 pets no weight restrictions and rentals allowed - Price+GST. (id:24231)
309 654 Granderson Rd
Langford, British Columbia
MOVE IN READY - E FLOOR PLAN - This is an amazing 2 bedroom 2 bathroom unit with opposing bedrooms on either side which makes for a great layout! Enter inside to find a bright open feel with a great sized kitchen offering a peninsula style quartz island! Enjoy cooking with a Natural Gas stove while enjoying your modern finishing's throughout including; stainless steel appliances, quartz countertops, vinyl plank flooring, gas range & gas BBQ hook up, highly energy efficient heating & cooling, roughed in EV charger, under ground secure parking, bike storage, gym, and a work station! Enjoy walking to restaurants, pubs, shopping, recreation, schools, E & N Trail, Royal Colwood Golf Course, transit, hiking trails and much more! 5 minute drive to HWY 1 plus a walk score of 73 & bike score of 95! 2 pets no weight restrictions and rentals allowed - Price+GST. (id:24231)
313 654 Granderson Rd
Langford, British Columbia
MOVE IN READY - E FLOOR PLAN - This is an amazing 2 bedroom 2 bathroom unit with opposing bedrooms on either side which makes for a great layout! Enter inside to find a bright open feel with a great sized kitchen offering a peninsula style quartz island! Enjoy cooking with a Natural Gas stove while enjoying your modern finishing's throughout including; stainless steel appliances, quartz countertops, vinyl plank flooring, gas range & gas BBQ hook up, highly energy efficient heating & cooling, roughed in EV charger, under ground secure parking, bike storage, gym, and a work station! Enjoy walking to restaurants, pubs, shopping, recreation, schools, E & N Trail, Royal Colwood Golf Course, transit, hiking trails and much more! 5 minute drive to HWY 1 plus a walk score of 73 & bike score of 95! 2 pets no weight restrictions and rentals allowed - Price+GST. (id:24231)
1210 Flint Ave
Langford, British Columbia
Gorgeous 6 bed/4 bath home with legal 2 bed suite in the desirable Southpoint community. Easy access to Highway 1 with all the Bear Mountain Perks. The second level main floor is one level living featuring a large primary bedroom with walk-in closet & ensuite. The kitchen has a large peninsula with breakfast bar, Stainless Steal appliances, shaker cabinets, gas range, quartz counter tops and opens in to spacious dining & living area, complete with Natural Gas fireplace with feature tile. There are large windows for plenty of natural light that look out to gorgeous mountain views. There are also 3 more bedrooms, another full bath on the main floor. The lower level Dedicated laundry room with storage and separate bathroom with attached double garage & The spacious suite includes all appliances (including Dishwasher) own laundry, separate entry, 9ft ceilings, and full bath. Other features include heat pumps , quartz counters throughout & gas on demand HW. 1 min walking distance to bus route and close to all amenities. (id:24231)
1240 Solstice Cres
Langford, British Columbia
This townhouse truly lives like a single-family home — a private corner unit at the end of a quiet no-thru road, bordering protected parkland with serene forest and mountain views. The fully fenced yard is a peaceful retreat, featuring custom woodwork, wooden patio decking, and sunshade screens — perfect for relaxing, entertaining, or enjoying outdoor dining. With over 2,350 sqft of beautifully designed space, this home offers 4 bedrooms, 3 bathrooms, and an abundance of natural light. The main level showcases an elegant open-concept layout with a Napoleon gas fireplace, a quartz waterfall island, walk-in pantry, upgraded stainless steel appliances, and access to a spacious balcony. The primary suite feels like a luxury getaway, with a custom walk-in closet and a spa-inspired ensuite featuring double sinks, a walk-in shower, and a freestanding soaker tub. Upstairs, you’ll also find two additional bedrooms, a full bathroom, and a laundry room with built-in shelving. On the main level, there is a beautifully finished home office with a built-in Murphy bed — perfect as a multifunctional space that easily transforms into a guest room or fourth bedroom. The lower level includes a spacious recreation/media room or potential fifth bedroom, with direct backyard access — ideal for family fun or private space. Bonus features include Hot Water on Demand, a finished ''man cave'' garage with workshop and storage space, guest parking right across the street, and a walkable location close to schools, YMCA, parks, bike trails, and more. Why wait for the home of your dreams when you can enjoy house-style living today — with plenty of upgrades at an affordable price? Book your private showing now! (id:24231)
1538 Marble Pl
Langford, British Columbia
This brand new half duplex is located in the popular Southport neighbourhood. Constructed by Laval Developments and offers modern elegance and thoughtful design throughout. This home offers 4 bedrooms, 4 bathrooms and a den. On the main floor you'll enjoy a spacious and open concept kitchen, dining and living area which is ideal for gathering and entertaining. The large balcony overlooks the tranquil natural landscape of a forest. The kitchen is equipped with a gas stove and is designed for both style and practicality. Built Green Gold! The cozy living room has a gas fireplace surrounded by marble. Downstairs is a one bedroom/one bath basement suite. The walkout basement features a separate entrance which provides excellent flexibility making it ideal for a nanny suite, additional living space or mortgage helper. Fenced Backyard with synthetic lawn. This home has the luxury of a two car garage plus ample driveway parking. Close to many amenities. Price is plus GST (id:24231)
1230 Flint Ave
Langford, British Columbia
Welcome to Bear Mountain. This meticulously kept 5BD & 3 BA is located in the Southpoint neighbourhood of Bear Mountain and features a legal 2BD suite. The two level home boasts an open concept living and dining space features a gas fireplace and expansive south facing windows on the top level with bonus family room off the back of the kitchen to a private well spaced back yard. The primary bedroom comes with walk-in closet and 4 piece ensuite while the bright spacious kitchen features beautiful quartz countertops, high end cabinetry and panel-ready appliances. The 2BD legal suite on the bottom level has 9ft ceilings, SS appliances and own washer/dryer for convenience. Located in a wonderfully convenient location only minutes to the hwy with ease of access to downtown, BM golf course, Goldstream park, amenities, playgrounds, turf field, heat pump, dbl garage, walking trails and in a family oriented neighbourhood. This exceptional home is a must see to appreciate the detail & quality. (id:24231)
2273 Pond Pl
Sooke, British Columbia
OPEN HOUSE SATURADY 11 AM TO 1 PM. Experience the perfect blend of comfort, accessibility, and opportunity in this charming 2-bedroom, 2-bath rancher—ideal for retirees seeking to age in place or first-time buyers eager to grow their equity with simple, value-adding updates. Tucked away on a quiet cul-de-sac, this thoughtfully designed home offers a fully accessible layout and an unbeatable central location, just a short, level walk to shops, dining, parks, and all the amenities of the vibrant town core. Inside, you’ll find beautiful cherry hardwood flooring throughout, wide hallways and doorways, and a spacious primary bedroom complete with a roll-in shower and large, easy-access closet—perfect for those needing mobility support without sacrificing comfort or style. The bright and inviting living room features a cozy gas fireplace and flows seamlessly into the functional kitchen, offering generous counter space, a cheerful eating area, and sliding glass doors that lead to a private, wheelchair-accessible deck—ideal for morning coffee, sunny afternoon reading, or hosting friends and family. The second bedroom is perfect for guests, a caregiver, or even a home office, giving you the flexibility to tailor the space to your lifestyle. Outside, enjoy the low-maintenance, fully fenced yard with underground sprinklers for easy care and added privacy. A built-in vacuum system adds everyday convenience, while nearby paved paths and a local dog park provide plenty of opportunities to enjoy the outdoors—without the need for a car.Whether you’re downsizing or stepping into homeownership for the first time, this home checks all the boxes: comfort, central location, accessibility, and the potential to personalize and add value. Don’t miss your chance to own this rare gem that offers both independence and investment in one smart package. (id:24231)
2711 Silver Birch Lane
Pritchard, British Columbia
Call This Peaceful 20 Acres Yours! Welcome to your private retreat—this 1,800 sq.ft. open and bright home offers spacious living with room to breathe. The sprawling living room features patio doors that lead out to a large covered sundeck, where you can take in the serene views of your glorious, treed acreage. A large shop is ready for all your projects, storage, or hobbies. Bring your family, your animals, and all your toys—there’s room for it all here! The wooded acreage offers a park-like setting with meandering paths to explore, while an expanding meadow invites you to soak up the peace and privacy of country living. Whether you're looking for a homestead, a family haven, or a recreational paradise—this property delivers. All measurements are approximate and to be verified by the buyer. (id:24231)
5791 Learmouth Road
Coldstream, British Columbia
Modern Country Living | 3-Bedroom 3 bathroom Home Surrounded by Nature & Farmland. The perfect blend of Tommie award winning contemporary comfort and rural tranquility in beautifully designed 3-bedroom 3 bathroom home, nestled in a peaceful setting and surrounded by open farmland. Bathed in natural light, this spacious home offers a modern aesthetic with large windows, vaulted ceilings, and an airy loft space that adds character and versatility perfect for a home office. Open-concept living area with floor-to-ceiling windows, modern kitchen with quality finishes, attached garage with plenty of storage and additional workshop, direct access to nature and farm views from every angle. Step outside onto a generous patio, ideal for entertaining or simply soaking in the serene views. The expansive outdoor area provides plenty of room to roam, garden, or relax, all while backing directly onto quiet farmland, fully fenced in with in ground irrigation. Located close to great schools; Lavington and Coldstream Elementary, and Kalamalka Secondary School, this home is perfectly situated for families looking for a quiet lifestyle without compromising on convenience. Enjoy scenic walks, cycling, and the true charm of country living, all within easy reach of amenities. Recent updates done throughout, new septic tanks & field, new on demand hot water tank, furnace & air conditioner. A rare opportunity to own a contemporary home in a truly peaceful, rural setting — where comfort meets nature. (id:24231)
2418 Lakeshore Drive Unit# 304
Osoyoos, British Columbia
The Ultimate in Waterfront Living! Exclusive 1630 sq ft 2 Bed/2Bath private residence with exceptional finishing throughout. Complex boasts outstanding Santa Fe' design, very private, secure parking with only 11 units. This Luxury Unit offers Beautiful Brazilian Cherrywood Flooring, 9 Foot ceilings, Large private deck, Gourmet Kitchen with Quartz Counter tops, Custom woodwork, Geothermal Heating & Cooling and Gas Fireplace included in Strata Fee! Exquisitely landscaped beachfront with private dock, sandy beach and secure parking. Las Ventanas Al Paraiso is one of a kind waterfront Complex. Call to Book your private viewing. All measurements approximate. (id:24231)
1400 14 Avenue Unit# 13
Vernon, British Columbia
Totally Renovated!! You will be walking into a Brand New Unit. Upgrades Include; Kitchen, Flooring, Paint, Light Fixtures, Sinks, Counter Tops, and New Stove and Dishwasher, as well as, New Furnace, A/C and Hot Water Tank. This home has a spacious Primary Bedroom with walk in closet and ensuite. Enjoy your breakfast in the kitchen nook and your summer evenings sitting under your covered patio. This unit has a 1 car garage with room for one more uncovered. The complex has plenty of visitor parking and also offers RV Parking. Take advantage of all the amenities like the pool, club house and regular organized events. Hillview Golf course which is steps away for the golfers. Close to shopping and transit. Pets welcome - One dog or cat allowed. (id:24231)
135 Partington Road
Kaleden, British Columbia
PROPERTY IS SOLD AS IS, WHERE IS. Walk-out rancher with good bones, and a great floor plan allowing for HUGE POTENTIAL. Approx. 5,000 square feet of living space complete with a LEGAL SUITE. The private road of Partington is owned by this property. 3 other neighbors use this road for access. 2 WELLS ON THIS PROPERTY. The well connected to the house is approximately 422 ' deep with water at 120'. The 2nd well is approximately 700 ' deep, but has not been tested. (picture of 2nd well location in photos) Triple car garage and sizable detached storage outbuilding for toys and tools. This property is subject to court approval and is sold AS IS, WHERE IS. All measurements are taken from various sources and should be verified by all buyers. Buyers are expected to do their own due diligence in all areas and Buyers should have their own realtor for questions and proceeding with any offers. All realtors, please read added private remarks and continue to read private remarks as they will be updated with any pertinent information. (id:24231)
5870 Okanagan Street
Oliver, British Columbia
Imagine yourself stepping into a South Okanagan retreat where comfort and character unite in perfect harmony. As you walk through the front door, you’re welcomed into a sunlit living room, its spacious design inviting family gatherings, quiet evenings, or lively get-togethers with friends. Every detail whispers home, from the warmth of the natural light to the seamless flow of the space. The master bedroom is a sanctuary all its own. French doors open wide, leading to a front covered deck that feels like an extension of the room itself. Picture yourself here, sipping coffee as the sun rises, or unwinding with a glass of local wine as the day fades into the golden hues of an Okanagan sunset. Behind the home, a car enthusiast’s dream awaits. The sprawling 25'x30' shop stands tall with its high ceilings, offering endless possibilities. Whether you’re restoring a classic car, tinkering with a hobby project, or simply marveling at the space, it’s more than a shop—it’s a creative haven. The magic doesn’t stop there. Step outside into the manicured yard, a green canvas for your outdoor aspirations. Whether it’s summer barbecues, a garden bursting with blooms, or a simple game of catch, this yard has room for it all. This home isn’t just a property; it’s a lifestyle. It’s modern touches and timeless charm, a space to dream, create, and live fully in the heart of the South Okanagan. Could this be where your story begins? (id:24231)
5286 Huston Road
Peachland, British Columbia
Experience lake views and a relaxed lifestyle in beautiful Peachland, BC! This 3-bedroom, 2.5-bathroom home offers tasteful renovations and stunning lake views, making it an exceptional opportunity. Situated on a spacious, fully landscaped 0.22-acre lot, the property features numerous updates, including SOUND PROOF living room windows, newer vinyl plank flooring, real wood blinds, and updated baseboard heaters. The bright and inviting kitchen is equipped with a new sink and faucet, as well as a butler’s pantry for convenient storage and prep. Enjoy the expansive lake and mountain views from the oversized front patio. The downstairs area includes an in-law suite with a kitchenette, separate entry, and a spa bathroom with a soaker tub and walk-in shower. Stay cozy in the winter months with a free-standing wood-burning stove and keep those utility bills low. For the DIY enthusiast, there's an enclosed workshop with plenty of storage (could be opened back up for garage). The large, private backyard with a patio is perfect for outdoor activities. Located just a short drive from Peachland's restaurants, wineries, and beaches. Measurements are approximate; please verify if important. (id:24231)
7119 10th Street
Grand Forks, British Columbia
This cute 3-bedroom, 1 bathroom house is right in the heart of Grand Forks and is within walking distance to shops and amenities. The spacious corner lot has a large wide open front yard with ample car or R.V parking space, plus a carport and an attached shed for storing tools or garden equipment. At the rear is a fenced in yard, ideal for pet owners. The partially finished basement has one bedroom currently and plenty of space to be developed and configured as you wish. Recent upgrades include new flooring throughout the main floor, new interior paint and a wide gravel driveway, plus a new gas stove was installed in the living room in Jan 2024. To fully explore the home, be sure to check out the ""Multimedia"" link on the Realtor.ca listing or click the ""Virtual Tour"" tab on Xposure version of the listing for a full virtual tour, 3D model and floor plan. (id:24231)
1940 Begbie Road
Kelowna, British Columbia
This charming Wilden home seamlessly combines modern updates w/classic appeal. It features 4 bdrms PLUS a legal 1 bdrm self-contained suite. The impressive 2 storey foyer entry leads up to an open concept main level featuring an abundance of beautiful natural light & engineered hardwood floors. A fantastic entertaining space boasting a large living rm with a cozy gas f/p, a dedicated dining area and an updated kitchen w/quartz surfaces, modern KitchenAid appliances and a gas range. Enjoy direct access from your main level to a lovely outdoor patio and a level yard. The pool-sized backyard is a private oasis, adorned with mature landscaping, beautiful trees and a paver stone patio ideal. Extra bonus...an additional front patio off the main living area with lovely views! An ideal family layout with 3 bdrms on the main level including the primary bdrm which opens to the backyard through french doors & features a walk-in closest & 5-piece ensuite. The lower level includes an oversized double garage with built-in workbench, a flex space, 1 bdrm (armoire incl.) and a well-equipped laundry room. The separate 1 bdrm, 1 bath legal suite offers privacy for guests or rental income (currently rented), making this property an ideal blend of modern convenience & thoughtful upgrades. Recent enhancements: built-ins in the dining alcove & living room, rebuilt retaining wall, new turf, hot water tank (2023), custom blackout blinds & smart thermostat! This home is neat as a pin and shows 10/10! (id:24231)
2450 Radio Tower Road Unit# 165
Oliver, British Columbia
Discover Lakeside Luxury at The Cottages on Osoyoos Lake! Embrace ultimate waterfront living with this custom-designed, fully furnished lakefront home, complete with its own boat slip. Set in a secure, gated community on Osoyoos Lake, this property combines luxurious details, thoughtful upgrades, and breathtaking lake views—all without PTT, GST, or Speculation Tax. Short-term rentals allowed, making it perfect for personal use or rental income. The spacious great room welcomes you with vaulted wood beams, a cozy fireplace, and floor-to-ceiling windows opening onto a sun-filled patio overlooking the lake. The gourmet island kitchen boasts elegant cabinetry, a propane stove, stylish backsplash, and abundant natural light—perfect for hosting. The main floor includes a serene primary suite with a walk-in closet, 4-piece ensuite with soaker tub, plus a second bedroom, powder room, and laundry room with sink. The lower walk-out level is designed for easy entertaining with a second kitchen, cozy family room with fireplace, and sliding doors leading to a covered patio ideal for dining or a hot tub. This level includes two additional bedrooms, a full bath, and ample storage, providing space for friends or family to enjoy. The Cottages community offers a private sandy beach, clubhouse with two pools, hot tubs, gym, and over 2,600 feet of walking trails. This turnkey home includes furniture, a golf cart, and excellent rental revenue potential—a rare lakefront gem awaits! (id:24231)
1575 Springhill Drive Unit# 31
Kamloops, British Columbia
This was the builder's choice lot in Crestview Heights. Completely finished upstairs and down by the developer. Attached two car garage with level entry and a walkout basement that leads to a private patio to enjoy the grass that someone else mows. This unit is located near the top of the complex and offers a view of the city from your covered deck without the noise of the traffic. Primary bedroom & laundry are on the main level. Updates includes new kitchen, new furnace and central air 2 years ago. Benefit from the low maintenance lifestyle with a monthly fee of $240 in a safe secure gated 55 plus community (one owner must be 55 plus ). One dog or one cat allowed & no rentals. Book your appointment to view before it’s gone! (id:24231)
9592 Benchland Drive
Lake Country, British Columbia
This immaculate home in the award winning community of Lakestone offers expansive & protected lake views, world-class amenities, and a private 1/4 acre corner lot. Huge west-facing windows flood the main floor with natural light, offering lake views from almost every room. The fenced portion of the backyard is huge & flat, and ready for a Pool, Playground, Garden, etc. Recent upgrades include a 5th bedroom, a stylish wet bar, and an expansive entertainment area with space for a home theatre, pool table, & games area. The lower level also provides ample storage and a full bath. Enjoy the convenience of HW on demand, a built-in vacuum system, and an oversized 22’+ deep garage equipped with industrial-grade storage, shelving, and sports equipment racks. An additional backyard storage shed is perfect for toys or gardening tools. Lakestone's exceptional amenities include pickleball, tennis, and b-ball courts, two clubhouses each with a pool, hot tub, fitness center, meeting/lounging spaces, BBQ's & outdoor tables. The nearby Zara resort development is set to offer a restaurant and other public amenities. The Waterside lakefront provides easy access to swimming, boating, and water sports. It offers a dock, a beach, paddle board lockers, loungers, tables/pavilion. With 250 acres of parkland & 28 km of scenic hiking/biking trails, an airport less than 10 min away, and a short drive to world-class wineries, 2 ski resorts, shops & restaurants, experience the finest Okanagan lifestyle! (id:24231)
2852 Juniper Drive
Penticton, British Columbia
Welcome to this beautifully maintained 3 bedroom, 3 bathroom home, where charm meets modern comfort! From the moment you arrive, you’ll be captivated by its striking stone and stucco exterior, setting the tone for the elegance within. Step inside to soaring vaulted ceilings, creating a bright and airy atmosphere. The thoughtfully designed loft area overlooking the main living space adds a touch of character. Perfect for a cozy reading nook or stylish home office! The spacious kitchen flows seamlessly into the dining and living areas, making it ideal for entertaining. Each bedroom is generously sized, while the primary suite boasts a private ensuite for your relaxation. Outside, you’ll love the quiet, no-through street location in one of the city’s most desirable neighborhoods. Plus, with a large garage, there’s plenty of room for vehicles, storage, and hobbies. This home has been immaculately cared for and is ready for its next owner to fall in love. Don’t miss your chance. Schedule a showing today! (id:24231)
2200 Gordon Drive Unit# 13
Kelowna, British Columbia
Welcome to The Fountains! One of the most centrally located 55+ townhome communities in Kelowna. Close to Downtown, shopping, Okanagan Lake and Kelowna General Hospital. This updated unit has 1400+ sqft on the main floor including Primary and spare bedrooms, fully renovated 3 piece ensuite and a partially updated 4 piece main bath (Both renovated by Gord Turner Renovations). You will find new Stainless steel appliances including an induction stove in the Kitchen as well as new Vinyl Plank flooring throughout. Rounding out the main floor is the spacious living room/Dining room area with gas fireplace and access to your large back deck overlooking the desirable inner courtyard. Downstairs you will find a further 1400+ sqft of unfinished space with all electrical in place and a 3rd bathroom roughed in. This unit is complete with a 1 car garage (w/ Level 2 EV Charger). This community has so much to offer including outdoor pool, hot tub, 2 shuffleboards, putting green, RV parking and more! You won’t want to miss out on this great home in the best location within such a sought after complex. Call your agent today to book your showing and make sure to ask for the full list of completed updates. (id:24231)
3721 Razorback Court
Vernon, British Columbia
Welcome to 3721 Razorback Court, located on the scenic Turtle Mountain. This remarkable home boasts a full-width deck offering breathtaking views of both the city and mountains. The Craftsman-inspired architecture is complemented by a spacious front courtyard with elegant stamped concrete. Inside, the open-concept main living area features maple hardwood flooring and ceramic tile throughout. The gourmet kitchen showcases abundant maple cabinetry, granite countertops, an island, a pantry, and nearly-new stainless steel appliances (3 years old). Expansive windows and two sets of French doors seamlessly integrate the living area with the outdoors. The main floor also includes a master suite with panoramic views, a luxurious ensuite complete with a soaker tub, separate shower, and a generous walk-in closet. A den located by the main entry overlooks the courtyard, while the main-floor laundry offers added convenience. The lower level comprises two well-sized bedrooms, a full 4-piece bathroom, and an impressive family room, complete with a wet bar and French doors leading to the patio. Additional features include a fully fenced yard, a one-year-old furnace, AC, and hot water tank, a pre-wired patio for a hot tub, and an elevator for easy access between levels. The spacious backyard offers a blank canvas for your landscaping vision. (id:24231)
515 Francis Avenue Unit# 2
Kelowna, British Columbia
Perfect Condo Alternative!! Welcome to 2-515 Francis Avenue, where modern convenience meets timeless charm in Kelowna's highly desirable Pandosy corridor. This 2-bedroom, 2.5-bathroom townhome spans 1,012 sq. ft. over two levels and is perfect for young families, first-time buyers, pet owners, or investors. Located steps from Okanagan Lake, vibrant Pandosy Village, the hospital, and top schools, this home offers the ultimate in walkable living. The private, fully fenced yard boasts a cedar deck, garden box, and storage shed, providing a comfortable space for outdoor relaxation. Inside, enjoy a cozy main living area & two master bedrooms on the top level — each with its own updated ensuite; the bathroom in the second bedroom features heated floors and a European shower. Recent updates include new SPC flooring, LED lighting, home automation & security system, and ductless heating/cooling system with built-in air purifiers, ensuring modern comfort throughout. Two pups welcome -- no size/breed restrictions! Great rental property with low strata fees, this home blends lifestyle and investment potential in a self-managed strata. Move in and enjoy the convenience, charm, and unbeatable location this property has to offer! Quick possession possible! (id:24231)
3536 Ranch Road
West Kelowna, British Columbia
Discover your new home in the beautiful Glenrosa neighborhood, where you'll enjoy lovely lake and mountain views. This 3-bedroom, 3-bathroom residence has plenty of windows and is filled with natural light. The main floor features a bright, open-concept living area with a gas fireplace, vaulted ceilings, and wide-plank white oak hardwood flooring. The kitchen, with its oak cabinetry, granite countertops, and travertine tile flooring, is well-lit by skylights, creating a warm and welcoming space. From the dining area, step out onto the large covered patio, perfect for indoor-outdoor living. The patio offers space for both lounging and dining, a gas BBQ hookup and a hot tub. The easy-care yard includes underground irrigation, room for garden beds, and even fruit trees, making it ideal for gatherings. The king-sized primary suite provides a peaceful retreat with large windows framing the lake view, a 3-piece ensuite with a walk-in shower, and mirrored closets. Two additional bedrooms and a 4-piece bathroom are also on this level. The walkout lower level has a nice foyer entry with large closet and easy access to the oversized double garage. It also features a rec room & office area, 4-piece bathroom, laundry area & storage. BONUS...There is ample parking including room for an RV or boat! Truly a fantastic home that has been very well maintained offering comfort and functionality! (id:24231)
2938 Shannon Green Court
West Kelowna, British Columbia
Welcome to your new home in beautiful Shannon Lake, one of West Kelowna’s most sought-after family neighborhoods! This two storey 4-bedroom, 2.5-bath home has been lovingly maintained and has the ideal family layout with 3 beds and two full baths up, a 4th bedroom and half bath on the main floor, PLUS a full unfinished basement giving you more space to spread out, or create an income suite. Enjoy the added benefit of a spacious double garage and plenty of extra parking for vehicles, RV's, your boat and any other toys you desire. The fully irrigated, landscaped yard is fenced and flat with a sunny southern exposure, perfect for a garden, a pool, or both! Located on a quiet cul de sac next to scenic trails and playgrounds, and within walking distance to CNB Middle School and Shannon Lake Elementary, this home offers the perfect balance of comfort, convenience, and community. Don’t miss out—schedule your showing today! (id:24231)


