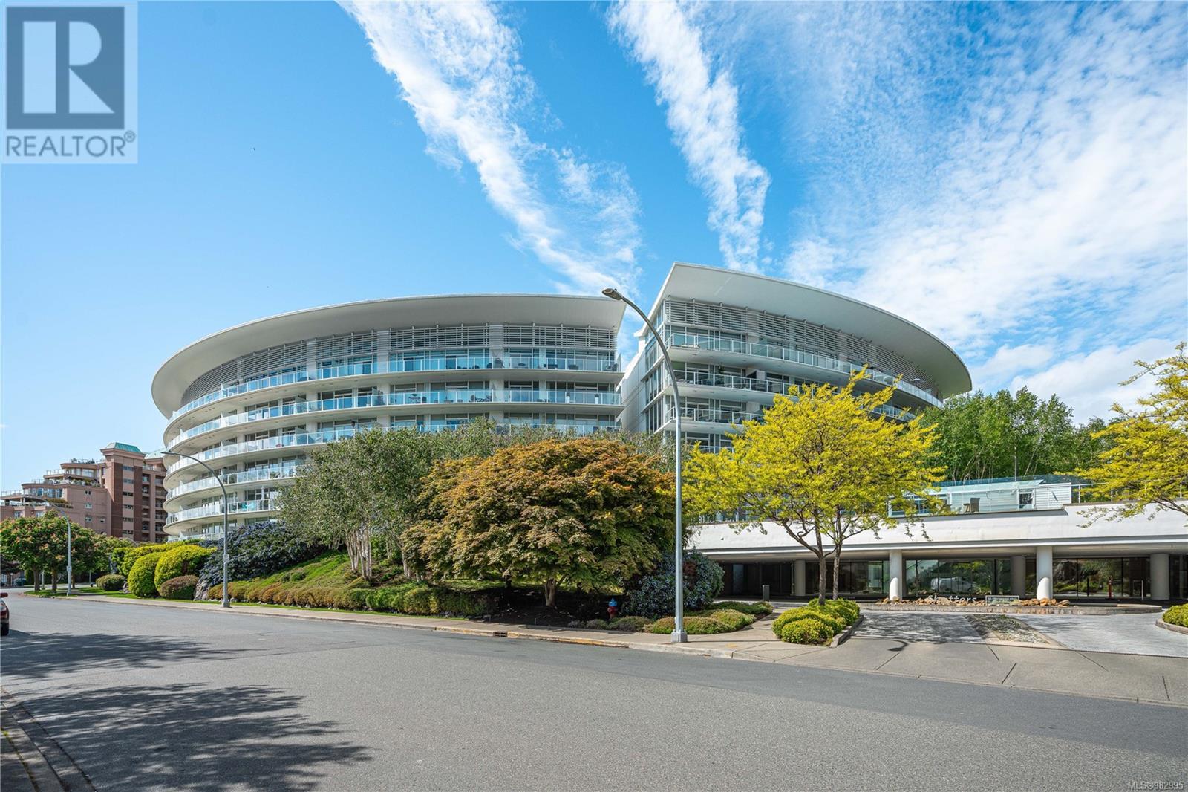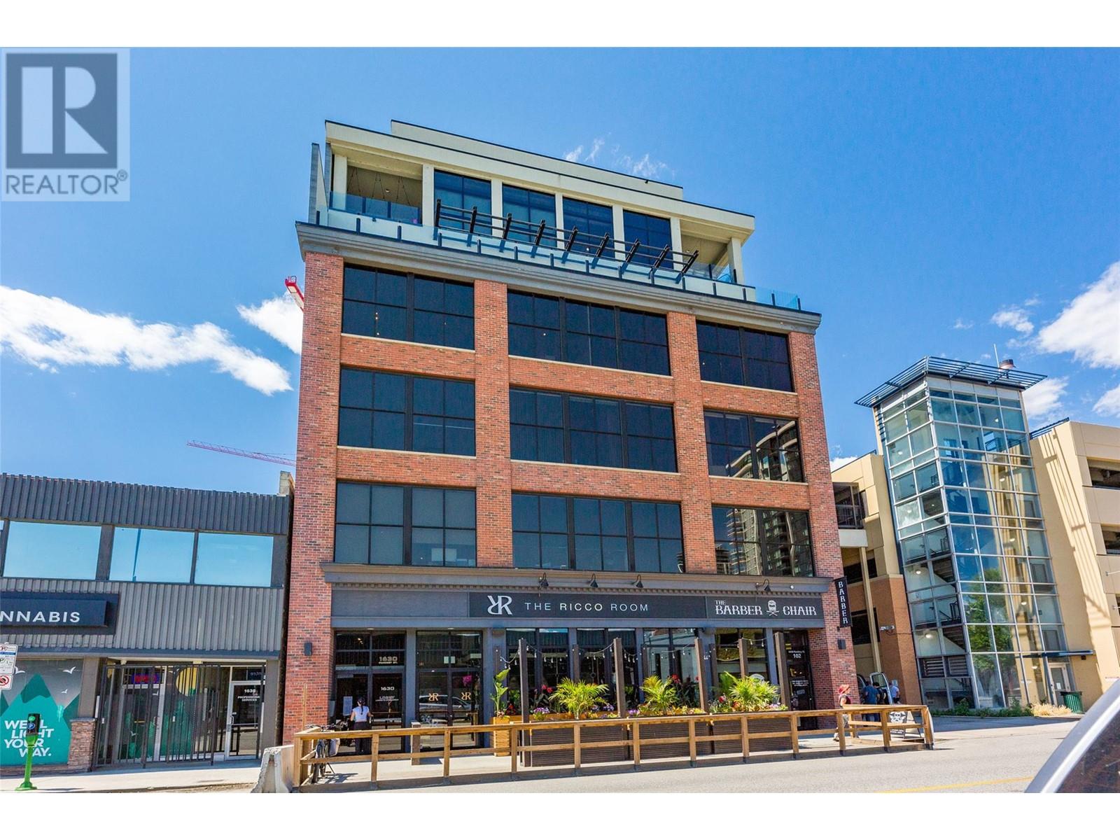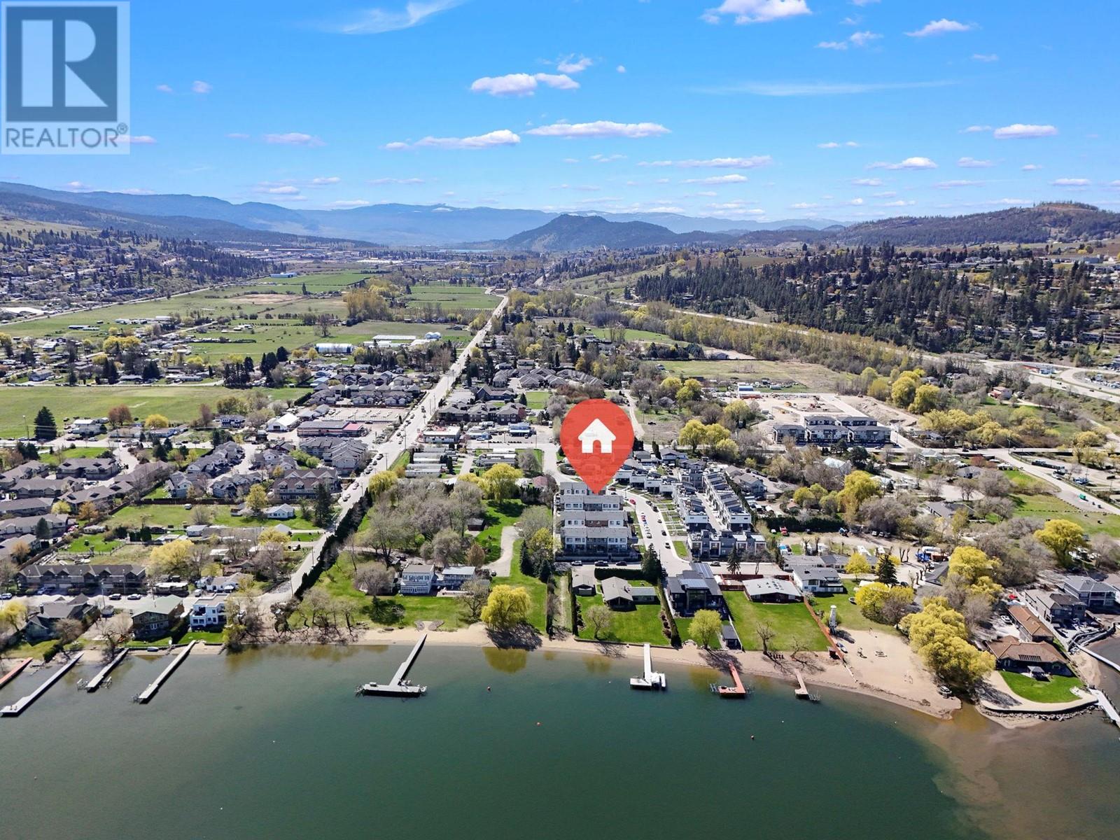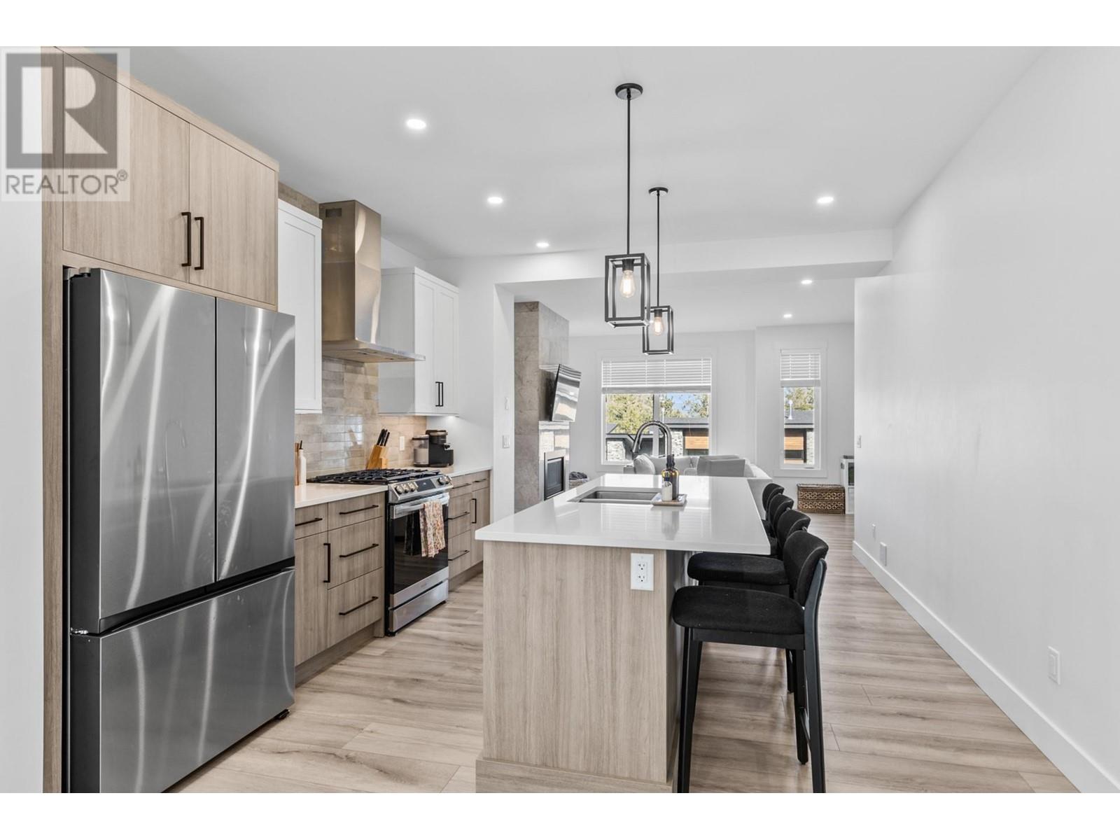304 68 Songhees Rd
Victoria, British Columbia
This unit is priced to move, as one of the lowest priced units in this building over the last few years it won't last long. Featuring fantastic views of the Inner Harbour and the Olympic Mountains, this one bedroom plus den home offers an open concept, large, bright living room with access to your private sunny patio. The kitchen has a natural gas cook top and bar stool seating for 4 at the counter. The bedroom faces the quiet side of the building and has a 5 piece ensuite. The flexible den could be used as a second bedroom, office or guest room and has a generous 2 piece washroom. Resort amenities include outdoor pool, hot tub, gym and sauna. Other features include in-suite laundry, bike storage, storage locker and secured underground parking. With the West Song Walkway at your doorstep enjoy Boom + Batten, Spinnakers Brew Pub and all the West Side Village has to offer. Location, views, excellent price point.. It is time to make your dreams come true! (id:24231)
413 770 Fisgard St
Victoria, British Columbia
Open House Sunday April 27th, 11:00-1:00. Light and Luxurious Loft in The Hudson Welcome to this meticulously maintained two-bedroom, two-bathroom residence in the Hudson, one of downtown Victoria’s most sought-after landmark buildings. This quiet, courtyard-facing unit boasts a sun-soaked living space framed by expansive, oversized windows that flood the home with natural light. Step inside to a stunning main level featuring soaring 17-foot ceilings, an open-concept layout, and thoughtfully designed living area. The spacious living room flows seamlessly into the dining area and a well-appointed kitchen, with in-suite laundry tucked conveniently nearby. A three-piece bathroom and a generously sized bedroom complete the main floor. Upstairs, retreat to the large primary bedroom with ample closet space and a spa-inspired ensuite featuring double sinks, a deep soaker tub, and a separate walk-in shower. You will enjoy a wide range of amenities, including secure underground parking, a storage locker, bike storage, and access to a spectacular rooftop deck with complete with BBQs and sweeping sunset views. The strata fee includes heat, air conditioning, and hot water. Pets are welcome! Live just steps from shops, restaurants, transit, and the Inner Harbour, everything you love about downtown Victoria is right outside your door. (id:24231)
2189 Beaverbrooke St
Oak Bay, British Columbia
OPEN HOUSE SUN 2-4PM. For those who demand the very best, a rare opportunity awaits in South Oak Bay, where a brand-new luxurious rancher has been meticulously crafted to provide a life of unparalleled comfort and sophistication. This exclusive residence, built by award-winning Everise Developments, is a celebration of modern elegance and masterful craftsmanship, with every detail carefully conceptualized to provide an unparalleled living experience. As you walk in, you'll be greeted by the vaulted, soaring ceiling of the living room, where exposed beams and a hand-crafted stone fireplace create a warm and inviting ambiance. The open floor plan flows seamlessly into the gourmet kitchen, where first-class appliances, a spacious island, and tastefully finished cabinetry invite the gourmet chef. Throughout the home, custom millwork adds a touch of elegance, and the Aspen-inspired design enhances its rustic charm. The south-facing yard is a serene retreat, perfect for entertaining or simply relaxing on the expansive patio. The primary suite is a lavish sanctuary, complete with a walk-in closet and spa-inspired ensuite, while two additional bedrooms offer flexibility for family, guests, or a home office. Additional highlights include a convenient laundry room, a garage with extra storage, and high-end finishes throughout, all carefully selected to provide a life of luxury and comfort. Ideally located in the heart of South Oak Bay, one of Victoria's most coveted neighborhoods, this stunning rancher is just minutes from parks, schools, shopping, and dining—offering the perfect blend of luxury, comfort, and convenience. Whether you're looking to downsize, upgrade, or simply indulge in the finest things in life, this extraordinary home is the ultimate haven for those who demand the very best. Don't miss this exceptional opportunity to experience luxury living at its finest. Price plus GST. (id:24231)
2260 Okanagan Street
Armstrong, British Columbia
If the kitchen is the heart of the home—this one’s beating strong. At 2260 Okanagan Street, the show-stopping chef’s kitchen features a massive island that seats six, complete with a glass-top stove inset for cooking and entertaining at the same time. The layout flows effortlessly into the living area, ensuring no one misses a moment. A front door leads to your elevated deck, perfect for BBQs or morning coffee, and the kitchen sink overlooks it all. The main level includes three bedrooms and two bathrooms, with a spacious primary suite and private ensuite. Downstairs, the grade-level entry opens into a welcoming family room with a cozy natural gas fireplace, plus a fourth bedroom and full bathroom—ideal for guests or teens. Need storage? You’ve got it, along with a laundry room and a bonus flex space that can adapt to your needs. The double garage adds even more function, but the real bonus? Two separate side parking areas—bring your boat, RV, or toys. The backyard is fully fenced, making it safe for kids and pets, and you’re just a short stroll from Armstrong’s local shops, markets, and schools. Vernon is only a 12-minute drive away. Big kitchen energy, space for everyone, and room for everything—this one’s got it all (id:24231)
1630 Pandosy Street Unit# 601
Kelowna, British Columbia
Discover Kelowna's most unique and luxurious condo—a fully renovated, lofted industrial-style masterpiece with unparalleled lake and city views. Perched atop a professional building with just five exclusive residences, this property promises an extraordinary living experience. The main floor boasts an expansive open-concept design featuring soaring high ceilings and dramatic floor-to-ceiling windows that flood the space with natural light. The stunning kitchen, equipped with top-of-the-line appliances opens to a heated, covered patio—perfect for year-round alfresco dining. Ascend to the primary retreat, where you'll be captivated by sweeping lake and city vistas. Every inch of this home has been meticulously updated with new flooring, a modern kitchen, state-of-the-art appliances, fresh paint, and elegant baseboards. This pet- and rental-friendly building offers the convenience of two large indoor parking stall. A property of this caliber must be seen to be truly appreciated. Don’t miss the opportunity to own this exceptional downtown loft and experience its unparalleled luxury and uniqueness firsthand. (id:24231)
239 Stepping Stones Crescent
Spallumcheen, British Columbia
Architectural Beauty, currently operating with farm status as a Christmas Tree Farm! Set atop a private and beautifully landscaped 2.3-acre ridge, this property sits between Okanagan Lake & Swan Lake, this 3,200 sq ft architect-designed home offers stunning views from every room. A unique multi-level layout provides level entry to each floor. The top level owners retreat primary suite is truly a mini getaway within your own home! Featuring a gas fireplace, window seat, enclosed porch & spa-like ensuite with soaker tub. Roof access provides a peaceful spot for soaking in the views and tranquility. The main level includes a second primary bedroom with patio access, fireplace, window seating, main bath with walk-in shower, an additional bedroom,office with loft , lounge, laundry, mudroom, & two small flex spaces. The lower level boasts open a bright concept living area with a wood burning stone fireplace, modern kitchen with newer appliances, dining room & stunning sunroom, and a large crawl space. A separate entry, unfinished basement offers suite potential. Two carports, 2 storage rooms, & dual driveways provide ample parking. A/C, heat pump, in floor heating & 3 fireplaces. Outside, enjoy a beach volleyball court, pond, fire pit, gardens, fruit trees & a 1.5-acre Christmas tree farm.Conveniently located only 8 mins to downtown Vernon & 35 mins to Kelowna Airport. Not in the ALR, ideal for flexibility & future use. This home is a must see to appreciate.Book your viewing today! (id:24231)
1057 Frost Road Unit# 201
Kelowna, British Columbia
*$20,000 Incentive Package Offered on #201-1057 Frost Road. To Celebrate Highstreet Turning 20, Ascent is offering $20,000 on 20 pre-selected homes until June 20th. 20 Years of Doing the Right Thing. $20,000 reasons for you to celebrate! Visit the presentation centre Thurs-Sun 12-3 or schedule a showing for all the details. * This second-floor PINOT is BRAND NEW & MOVE-IN-READY, spacious and bright 3-bedroom 2 bathroom corner condo. The huge extended balcony in #201 is perfect for relaxing or dining outdoors. The primary bedroom and ensuite are spacious, and the additional two bedrooms and second bathroom are tucked away down a hall for privacy. Plus, the large laundry room doubles as extra storage. Living at Ascent means enjoying access to the community clubhouse, complete with a gym, games area, kitchen, and more. Located in the Upper Mission, Ascent is just steps from Mission Village at The Ponds, with public transit, hiking and biking trails, wineries, and beaches all just minutes away. Built by Highstreet, this Carbon-Free Home comes with double warranty, meets the highest BC Energy Step Code standards, and features built-in leak detection for added peace of mind. Plus, it’s PTT-exempt for extra savings! Photos are of a similar home; some features may vary. Brand New Presentation Centre & Showhomes Open Thursday-Sunday 12-3pm at 105-1111 Frost Rd (id:24231)
4450 Gordon Drive Unit# 137
Kelowna, British Columbia
Incredibly well kept spacious home in a prime location in the Lower Mission. This home offers an excellent layout for a family and those who enjoy entertaining. On the main level, you’ll find an open-concept main living area with a gourmet kitchen, living room with a gas fireplace finished with rock, and a designated dining area. Off the kitchen is access to a covered balcony with room for al fresco dining and grilling. Convenient main level primary bedroom with a large 5-piece en suite and walk-in closet. On this level is an additional bedroom and an office. On the lower level is a generous-sized 2 bedroom IN-LAW SUITE with a den, kitchen, living room bathroom, and laundry room. This level also offers walk-out access to a patio and a private, west-facing backyard surrounded by mature landscaping. Great-sized 2-car garage. Within walking distance from schools, beaches, shopping, restaurants and the brand new Dehart Community Park- with amenities for all ages. (id:24231)
13817 Old Edmonton Highway
Dawson Creek, British Columbia
New listing - 231 acres of land, 5 bedrooms and 3 bathrooms. 3 Bay shop and 5 stall carport. (id:24231)
11581 Rogers Road Unit# 403
Lake Country, British Columbia
A Must See. This 2 bedroom 2.5 bathroom townhome in Lake Country BC shows 10/10. Bright, open main floor with modern interior. Quartz countertops w/ island, stainless steel appliances, upgraded GAS range. Custom paint and pantry/cabinet. Finished powder room on main with large vanity. Upgraded Dimmer switches throughout. 2 large bedrooms upstairs. Ensuite with dual sinks and shower and walk-in closet. Main bath has a bathtub. 2 outdoor living spaces with large, south facing deck to enjoy those Okanagan summers, balcony off the front with a natural gas BBQ hookup and plenty of space for seating as it gets more shade throughout the day. Double car tandem garage with plenty of room for all of your toys plus visitor parking spaces and plenty of road parking. Lake Access? Less than 100 steps from the front door to Wood Lake- live the Okanagan Lifestyle. Jump on the Rail Trail and bike around Okanagan Lake right back to your front door. Close to restaurants, shopping, beaches and recreation. Investor? Snow Bird? Family? Working professional? Looking for a Vacation Property? make an appt. today! Lake Country is one of the fastest growing communities, get into the market NOW. School bus for elementary school. 15 mins to UBCO and Kelowna International Airport. Turtle Bay Marina within walking distance. Easily access Big White or Silver Star. (id:24231)
2835 Canyon Crest Drive Unit# 25
West Kelowna, British Columbia
Luxury Living in the Heart of West Kelowna – Fully Upgraded Townhome. Step into refined elegance with this stunning 3-bedroom, 1,608 sq. ft. townhome, boasting every available upgrade and offering the kind of elevated finishings rarely seen in new developments across West Kelowna. From the moment you walk in, you’ll notice the difference: engineered stone countertops in every bathroom, heated tile floors in the luxurious ensuite, and custom upgraded closets designed for modern living. The elegant tile fireplace creates a warm, inviting ambiance, while thoughtful touches like under-cabinet lighting and a built-in BBQ outlet make entertaining effortless. Built to Step 3 Energy Code standards, this home blends energy efficiency with style. Enjoy the convenience of a tandem garage, and savor the unbeatable location—just minutes from the lake, golf course, and shopping. If you're looking for sophisticated design, superior quality, and a lifestyle that balances comfort with convenience, this is the home you’ve been waiting for. 3-D tour available upon request. (id:24231)
2698 Beaverbrook Road
Fruitvale, British Columbia
I don't even know how to fully explain this 3.14 acre property! As soon as you start driving in, you will feel like you are entering a manicured park, with each rock, plant, tree, building placed in a specific spots! There are sitting areas, an abundance of planting garden areas, 4 different fruit trees, a huge blueberry patch and the list goes on. It includes 2 large greenhouses with cement foundations and red cedar supports. One is 12ft x 30 ft, the other is 40ft x 24 ft. Both have electrical and water to them. Then there is the 14ft x 38 ft plant starting, growing outbuilding which could supply you with fresh veggies all winter. There is a large cover 17x29 area that is currently used to store wood. Then we can't forget about the large 25x9 carport, with the attached 37x25 garage/shop. The house has 3 bedrooms and 2 bathrooms on the main floor, a nice size kitchen, that has a coffee/prepping area, a bar style eating area, plus a pantry. Then the dining/ living room has a wood stove, an abundance of natural light and it leads to a large 10x30 deck, where you can enjoy your morning coffee and evening downtime. The 4th bedroom is in the basement, plus another bathroom. There are 2 large rooms, one could be a family room and the other a games room, which has another wood stove to keep you toasty warm. There's also a large heated sunroom, that leads to another deck area. Oh! and we can't forget about the cold room to keep your summer harvest in. This house and property, have so much potential for both personal and/or home business. This one really has to be viewed to see what it all entails. (id:24231)













