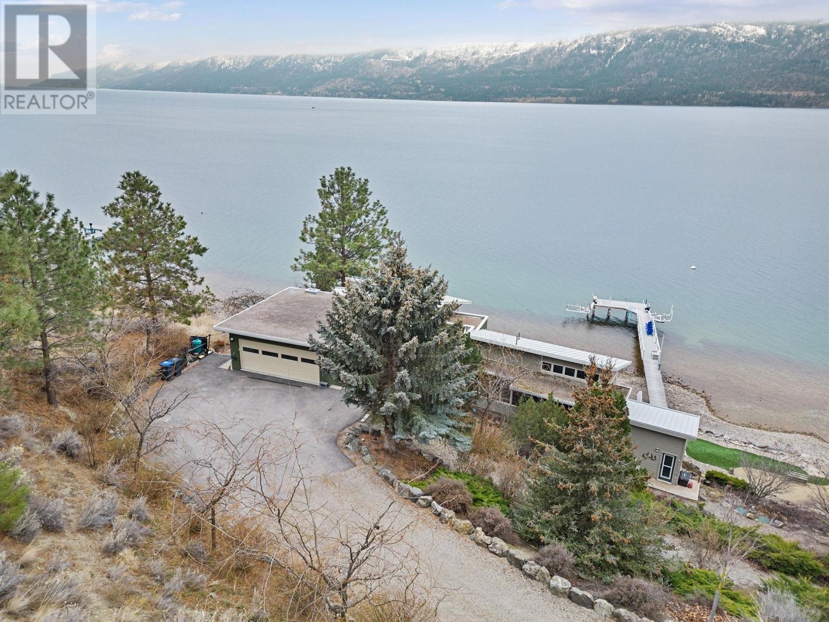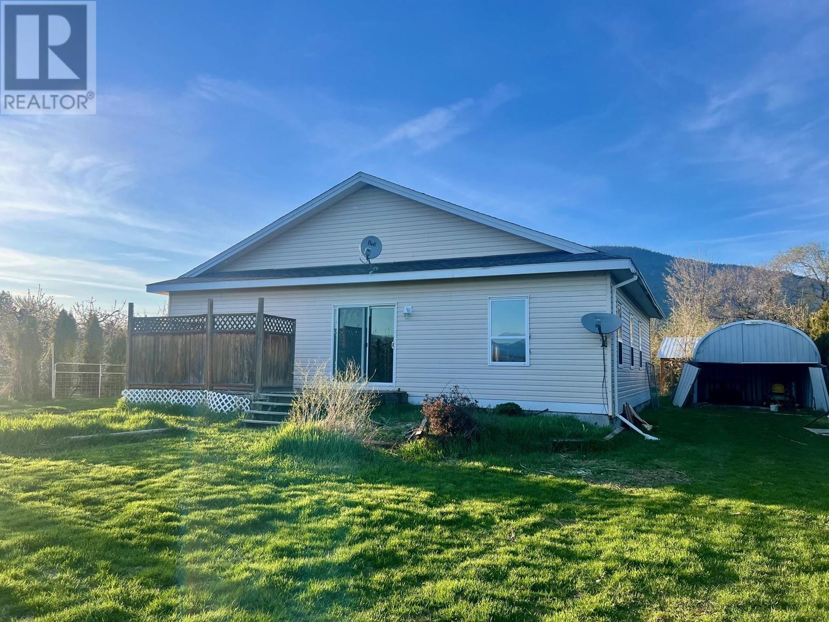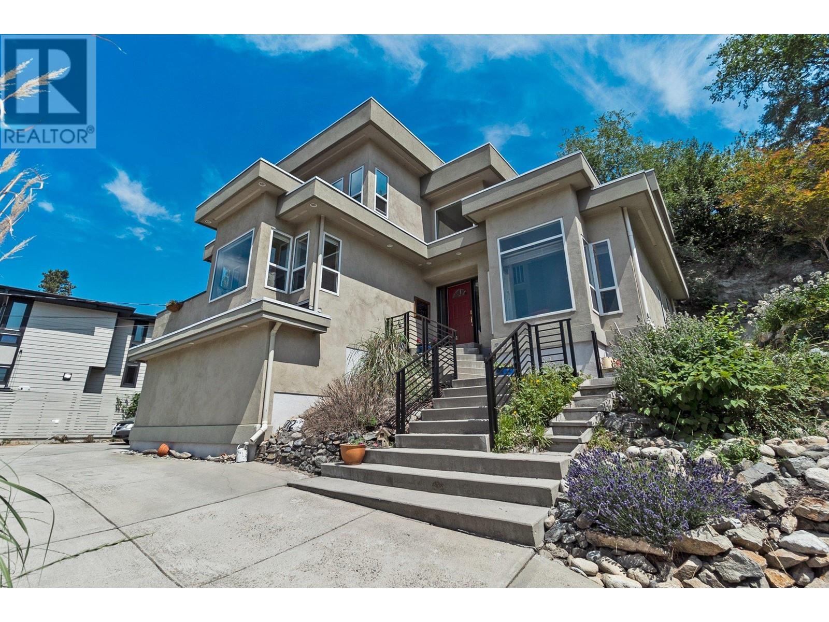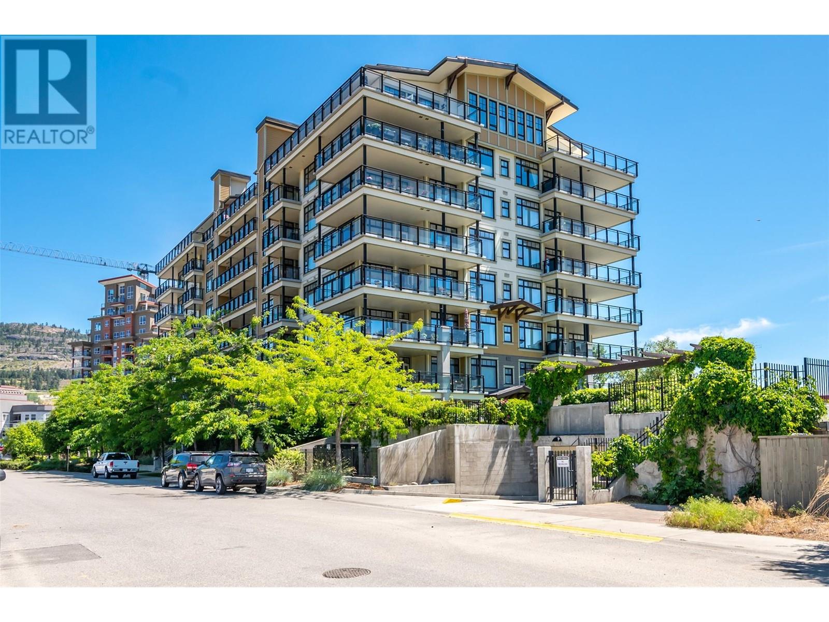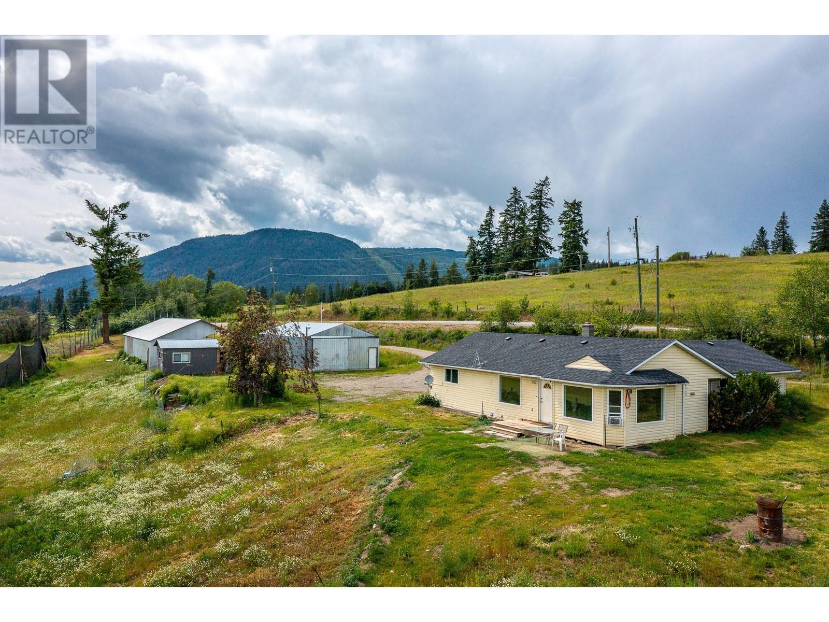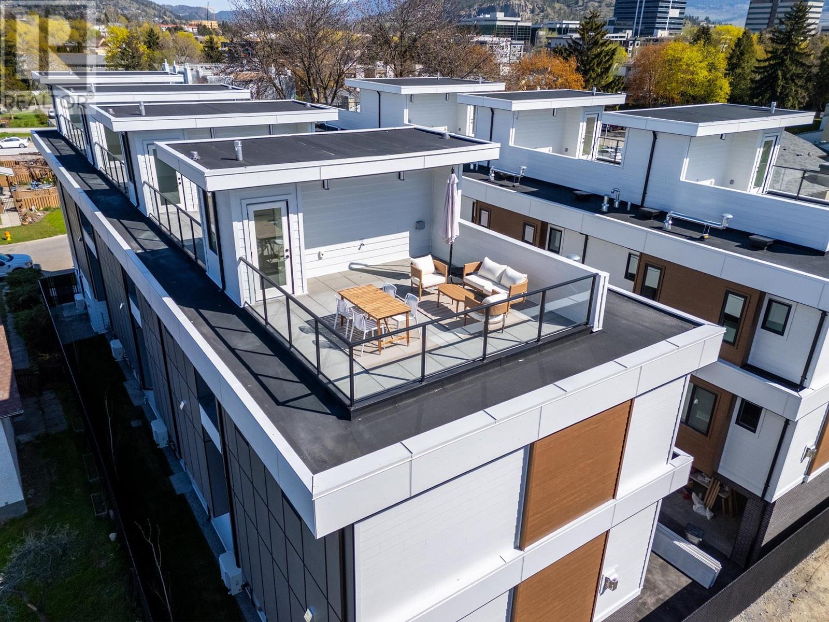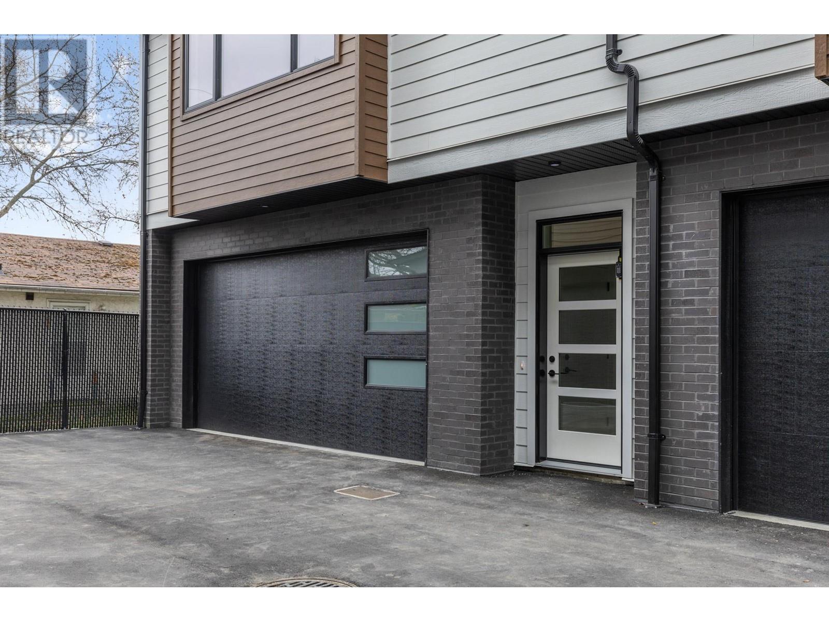209 1075 Tillicum Rd
Esquimalt, British Columbia
Enjoy lovely garden views from this southeast-facing home at Central Block by award winning Abstract Developments. This light-filled, thoughtfully designed Jr 2 Bed 2 Bath home boasts over-height ceilings & expansive windows through 625 sq ft of functional & open living space. Gourmet kitchen features quartz countertops, custom feature wall, matte black hardware & contemporary stainless-steel appliances. Thoughtfully designed with multipurpose second bedroom available for guests & family or home office. Enjoy the many amenity spaces Central Block has to offer; sit by the fire with friends and take in the stunning ocean views from the rooftop, take a stroll through the private gardens or take advantage of working from home in our exclusive co-working area. Other conveniences include 1 parking space within underground parkade, secure package delivery, bike storage locker + shared kayak storage. Positioned steps away from the Gorge Waterway and minutes from urban conveniences. Price + GST. Presentation Centre located at 3198 Douglas. (id:24231)
146 Simcoe St
Victoria, British Columbia
OPEN HOUSE: April 26, Saturday, 12-2pm. Multi-generational families, investors, you will not want to miss this adorable character home with plenty of potential in James Bay! With excellent Walk, Transit and Bike Scores, this sun filled 4-5 bedroom, 4 bathroom, 3 kitchen treasure is centrally located in a highly walkable community, with Downtown Victoria, the ocean at Dallas Road, popular tourism hotspots, local amenities and stores ALL at your finger tips. Thoroughly adapted with ingenuity, you will be immediately impressed by the high ceilings, spacious living room, bedroom/den with large picture windows and updated kitchen looking out over your private urban garden oasis. Upstairs are 2 bedrooms, a full bath and a separate kitchen with good storage. Semi-finished low basement (with windows) has another newer 4-piece bath & a large rec room, providing excellent storage or kids’ play area. A detached garden studio with beamed ceiling and skylights has a full bath and a kitchen, a great mortgage helper! BONUS: heat pump, 200 amp service, rich refinished fir & newer flooring, etc. the list goes on! Vacant and ready to move in! Call today, to view this well maintained home and experience the funky cultural vibe of James Bay. (Measurements from BC Assessment & VI Standard, Buyer please verify and confirm all details deemed important) (id:24231)
35 541 Jim Cram Dr
Ladysmith, British Columbia
Charming 3 Bedroom 2 Bathroom home in Parkside Estate, walking distance from Forrest Field. This home backs on to park space, has walking trails close by and is in a quiet neighbourhood with “great neighbours”. Extensive upgrades include all new Windows, peaked Roof, vinyl Siding, Eavestroughs and both bathrooms renovated in 2018. All new matching blinds in 2019. Heat Pump and Leaf Guard system installed in 2022. Hot water tank and fridge replaced in 2023. There is even a vinyl shed outside for your storage needs. The home has been painted throughout and some new flooring installed since 2018 as well. Deck and stairs were painted in 2024. If you are looking for something to do - you could create a new kitchen if you desire, but the home is move in ready. (id:24231)
22 1473 Garnet Rd
Saanich, British Columbia
Hard to find and easy to love, this immaculate no-step townhome offers a rare blend of comfort, elegance, and convenience in one of the area's most desirable 55+ communities. Tucked away at the end of a quiet cul-de-sac, this bright and beautiful home invites you to settle into a lifestyle of ease— thoughtfully designed to support relaxed, low-maintenance living. Step inside and you’re greeted by a warm and welcoming open floor plan, flooded with natural light. Hardwood flooring flows seamlessly throughout the entire home, adding timeless charm and durability. The spacious living area is anchored by a cozy gas fireplace framed by built-in bookcases—perfect for your favourite reads or treasured keepsakes. The adjoining dining space and well-laid-out kitchen make hosting easy, while the patio just outside is ideal for morning coffee or evening entertaining surrounded by peaceful greenery. With two generous bedrooms and two full bathrooms, this townhome is as functional as it is inviting. The primary suite includes ample closet space and a private ensuite, ensuring comfort and privacy. A single garage provides secure parking and additional storage, rounding out the practical features of this meticulously kept home. Located near shopping, trails, parks and major bus routes, with Tuscany Village and Cedar Hill Rec Centre just minutes away, you’ll find yourself effortlessly connected to everything you need—without compromising on tranquility. Whether you're downsizing or simply seeking a home that suits your lifestyle, this townhome is a rare opportunity. Don’t miss your chance to enjoy the perfect blend of location, layout, and livability—book your private showing today. (id:24231)
1584 Athlone Dr
Saanich, British Columbia
Perfectly situated in a quiet, park-like setting on a spacious .36-acre lot, this beautifully updated 5-bedroom 3-bathroom 1950s stunner is the perfect family home. The main level features 3 bedrooms and 2 bathrooms, including a grand primary bedroom with a walk-in closet, 3-piece ensuite, and deck access. Enjoy a large chef’s kitchen with lots of storage space, stainless steel appliances, and a custom kitchen island, conveniently set beside the dining area. A generous formal living room with a wood-burning fireplace and a massive bonus family room. The home is kept comfortable year-round with the heat pump and updated vinyl windows that capture beautiful vistas. Outside is the large east-facing deck, perfect for morning coffee, hosting barbecues, and gardening. The roof was replaced in 2014, which is truly a turn-key opportunity. In addition, there is a 2-bedroom suite with a fully updated kitchen and bathroom, perfect for extended family or rental income. Located on a quiet street near Braefoot Park, Tuscany Village, Root Cellar, Fairways, Mt. Tolmie, Mount Doug, and walking distance to schools of all levels, this home offers the perfect blend of space, comfort, and walkability. (id:24231)
14450 Carrs Landing Road
Lake Country, British Columbia
Live the Lake Life! This stunning waterfront home is perfectly in sync with nature, offering an unparalleled blend of modern luxury and breathtaking surroundings. Thoughtfully designed to maximize the stunning views, this architectural masterpiece sits on a sprawling .67-acre property with 165 feet of pristine shoreline. Inside, soaring ceilings, expansive walls of glass, high-end finishes create an inviting yet sophisticated ambiance. The heart of the home is the kitchen & entertainment space, featuring custom cabinetry, seamlessly flowing into the dining and great room ideal for entertaining. Gleaming hardwood floors enhance the warmth and elegance throughout. The main-floor master suite is a private oasis, encased in windows with a walk-in closet and a spa-like ensuite. A home gym and office add to the functional luxury of the space. The lower level offers a fully equipped in-law suite with two additional bedrooms, a cozy family room, and a sunroom, perfect for guests or extended family. Step outside to your brand-new lakeside dock system with a boat lift, designed for effortless waterfront living. Adjacent to the wharf, a cozy fire pit area invites you to unwind under the stars. The double garage is a dream, complete with built-in cabinetry and a premium speaker system. This rare offering is more than just a home it's a lifestyle. Experience the magic of lakeside living in a setting that must be seen to be truly appreciated! (id:24231)
3317 Erickson Road
Erickson, British Columbia
This Erickson property is brimming with potential! Whether you’re dreaming of a hobby farm, market garden, orchard, or greenhouse, this level 1.56-acre parcel offers endless opportunity. The spacious one-level modular home features over 2,200 sq ft of living space with 3+ bedrooms and 3 bathrooms, ideally located near the front of the property for maximum land use. Fruit lovers will enjoy the variety of fruit trees including cherry, apple, pear, peach, and apricot — plus well-established grape vines. Outbuildings include a double carport and a 15’x22’ Quonset, perfect for equipment or toy storage. Inside, you’ll find an open-concept layout with a generous kitchen complete with large island and ample cupboard and counter space. The spacious primary bedroom is nice and bright with a walk-in closet and ensuite with jetted tub and separate shower. A den offers potential for a home office or fourth bedroom, and a partial basement with exterior access adds extra storage options. The front gardens are just waiting to be brought back to life. Tucked away in a private setting, this property offers peaceful living with scenic Skimmerhorn mountain views right from your backyard. The property is also located in an ideal location, being close to an elementary school, wineries and all of the amenities that Creston has to offer without the town taxes! (id:24231)
312 Alpine Place
Sparwood, British Columbia
Location, location, location! This charming 3-bedroom, 1-bathroom bungalow is perfectly situated on a quiet street in lower Sparwood, just steps from schools, downtown, the rec centre, shopping, and trails. This is a well-maintained home with plenty of updates over the years, including windows, roof, furnace, hot water tank —while still leaving room for your personal touch. Step into the bright living room with a large picture window that fills the space with natural light. The main floor offers three spacious bedrooms and a generous 4-piece bathroom featuring heated tile flooring and a tub/shower combo. The kitchen boasts updated, ceiling-height cabinets and easy access to the backyard, where you’ll find a huge garden, beautiful mountain views, and a partially fenced yard. The detached 2-car garage with power adds extra value and functionality, and the paved driveway provides lots of parking. Downstairs, the unfinished basement offers endless possibilities and plenty of storage. This is a solid, lovingly cared-for home in a highly desirable area—an excellent opportunity for buyers looking to build equity in a prime location! Contact your trusted Real Estate Agent today to book a private showing! (id:24231)
5335 Signet Crescent
Kelowna, British Columbia
Welcome to 5335 Signet Crescent, the 2011 PNE Dream Home! This stunning craftsman-style residence in Kettle Valley offers breathtaking panoramic lake views. Meticulously finished, this home blends beauty and comfort. Step into the chef’s dream kitchen featuring a large island, granite countertops, and high-end stainless-steel appliances, including a six-burner gas stove and wine fridge. The open layout seamlessly connects the dining and living areas, flooded with natural light. The spacious master suite includes a cozy fireplace, a generous dressing room with a built-in safe, and a luxurious five-piece ensuite with a soaker tub and marble shower. Enjoy the private deck overlooking stunning lake views. Designed for relaxation, the home features a fully equipped theatre with built-in speakers and leather power recliners, plus three gas fireplaces. The expansive outdoor living space boasts a covered patio with a stone gas fireplace, a large in-ground salt water pool, hot tub, and beautiful gardens—perfect for gatherings. With two additional bedrooms and bathrooms, this home offers ample space for family and guests. Located in the Chute Lake Elementary School catchment, it’s ideal for families. Constructed with durable Hardie board and stone, the home includes central air, forced air natural gas heating, and an oversized garage/workshop. Don’t miss this opportunity to own a blend of luxury, comfort, and stunning views! This property is a must-see! (id:24231)
712 Creekside Road
Penticton, British Columbia
Welcome to your own private castle! This stunning & modern architecturally styled 5-bedroom, 4-bathroom house boasts wonderful city and sunset views and is located just steps away from walking/cycling trails accessing downtown shops, restaurants, beaches & breweries in the heart of Penticton. Spacious and contemporary, this home is perfect for large or growing families or those who love to entertain. With a beautifully designed floor plan, vaulted living room ceilings and plenty of large windows, this home is a dream come true. Imagine hosting dinner parties in the gourmet kitchen, cozying up fireside in the grand living room, relaxing in the luxurious master suite, or taking in the spectacular views from one of the multiple decks or the elevated garden gazebo. An ample garage means storage space for vehicles & toys with additional driveway parking. Don't miss your chance to live in one of Penticton's most desirable neighbourhoods. Supportive geotechnical report on file. All measurements approx. Contact your agent today (id:24231)
3521 Carrington Road Unit# 114
West Kelowna, British Columbia
This ground floor 2 bedroom & 2 bath condo is nicely situated with views over 2 Eagles Golf Course with Okanagan Lake in the distance. It's an easy walk to golf, shopping, restaurants and amenities and is move-in ready. It has 9' ceilings, a nice covered patio and a fully prepaid lease and there's no Property Transfer Tax. The split bedroom plan offers a comfortable layout with a bedroom & full bath on either side of the living area. The kitchen features dark wood cabinets with under counter lighting, stainless steel appliances and granite counters with eating bar. The open living space features a dining area with adjoining living room featuring an electric fireplace with stone surround and convenient sliding doors to the patio for private access. There's forced air heating and cooling with new heat pump. 2 small pets up to 18"" allowed, no vicious breeds. 1 Secure underground parking stall & storage locker. Long term rentals allowed. (id:24231)
3301 Skaha Lake Road Unit# 608
Penticton, British Columbia
Alysen Place – Elevated Living with Stunning Comfort Discover the perfect blend of style and convenience in this sixth-floor 1-bedroom plus den condo, offering 860 sq. ft. of thoughtfully designed living space plus an expansive 110 sq. ft. balcony. Move-in ready and set in a concrete and steel building, this home features geothermal heating and cooling for year-round comfort. The modern chef’s kitchen boasts stainless steel appliances, granite countertops, and a spacious island, perfect for entertaining. Enjoy the security and convenience of underground parking, while the strata fee covers heating, cooling, hot water, insurance, and a dedicated caretaker. An ideal choice for those seeking quality, comfort, and a prime location—schedule your viewing today! (id:24231)
3575 Canyon Road
Spallumcheen, British Columbia
Nestled in a quiet rural area between Armstrong and Enderby B.C., just a brief 10-minute drive from modern conveniences, this enchanting 5-acre property offers a rare opportunity for those seeking a harmonious blend of seclusion and accessibility. Boasting a charming 4-bedroom, 1-bathroom home and an array of versatile outbuildings, this estate promises a lifestyle of comfort, utility, and natural beauty. Entering the home, you'll find a large living and dining room area with sweeping valley views through large windows. With four bedrooms, a 4-piece bathroom, designated mudroom, and single car garage, there is plenty of room for your family. Newer updates include paint, flooring, appliances, and an all-encompassing UV water disinfection system and water softener. The property has always been enjoyed in its natural state, but cultivating the land for agricultural purposes could be easily implemented. A New Holland front loader with low hours is also included in the purchase price! Off the driveway from Canyon Road, there is plenty of parking for vehicles, and a variety of outbuildings. There is a 12x16 tack/storage room, a 14x68 barn with space for chickens, horses, and other livestock, and the best part of all... a 1250 square foot (26x48) man cave or workshop. The ultimate getaway! The shop has power, a high ceiling, and sliding door for bringing equipment and tools in and out with ease. Only 12 minutes to Armstrong, 7 minutes to Enderby, or 30 minute drive to Vernon! (id:24231)
3638 Mission Springs Drive Unit# 501
Kelowna, British Columbia
Experience the best of modern living in this highly desirable top-floor condo at Green Square Vert. This beautiful 2-bedroom, 2-bathroom home features a spacious open-concept layout, ideal for relaxing or entertaining. Large windows fill the space with natural light and showcase stunning mountain view on your private corner balcony. This unit offers exceptional convenience with a rare dedicated private storage locker and separate laundry room. It also includes a 2-car tandem parking stall, providing ample space for 2 vehicles. Step outside to enjoy the city parkland directly below, offering a peaceful green space just outside your door. Green Square Vert is more than just a home—it’s a lifestyle. Enjoy access to community garden plots, a state-of-the-art fitness center, a rooftop patio with panoramic views, a convenient dog wash station, and secure bike storage. Located in the sought-after Lower Mission neighbourhood, you're just moments away from top-tier restaurants, shopping, parks, golf courses, wineries, and beautiful beaches. This condo offers the perfect blend of comfort, convenience, and vibrant community living. Don’t miss the opportunity to make this exceptional property your new home. (id:24231)
228 Asher Road
Kelowna, British Columbia
This is a remarkable opportunity in Rutland North, one of Kelowna’s fastest-growing and centrally located neighborhoods. This 2-bedroom, 1-bathroom townhome. Whether you’re working with investors interested in income-generating properties or developers seeking their next project, this listing offers significant potential. The property is ideally situated near schools, shopping, grocery stores, and medical services, with convenient access to the transit exchange, YMCA, hockey rink, and local parks. It’s also just minutes from Kelowna International Airport, UBC Okanagan, and Okanagan College, making it a prime location for future growth and redevelopment. This is a unique chance to secure holdings with excellent development potential in the heart of a thriving neighborhood. For further details or inquiries, feel free to reach out anytime. (id:24231)
1463 Inkar Road Unit# 7
Kelowna, British Columbia
Elevate your living experience with our exquisite new townhomes, available for move-in by June 2025. These eight meticulously crafted homes combine timeless finishes with contemporary design, featuring spacious rooftop patios in a prime central location. Designed for a luxurious yet low-maintenance lifestyle, our townhomes offer the perfect blend of comfort and elegance. This 2 bed, 2.5 bath home is a centrally located townhouse that comes with a rooftop patio engineered to accommodate a full-size hot tub, and comes complete with glass railing, water power and gas! Upon entering the second floor living space you will find a spacious kitchen with quartz countertops, Stainless steel appliances, gas range dishwasher and built in microwave. There’s plenty of room for a dining table, and you will love the spacious living room with cozy gas fireplace. There are 2 large bedrooms on the 3rd floor; both with full ensuite bathrooms (perfect for guest privacy). This home has an ATTACHED DOUBLE CAR GARAGE with provision made to add an EV charger! These homes have been constructed by the award-winning team at Plan B, and come with 2-5-10 New Home Warranty. Photos are from unit 5. It is the furnished show suite. (id:24231)
306 9570 Fifth St
Sidney, British Columbia
Welcome to Unit 306 at The Rise on Fifth, a stunning southwest corner home with full south-facing exposure and breathtaking water views. This expansive 2-bedroom residence offers a bright, open-concept layout with an abundance of natural light. The beautifully designed kitchen is a standout feature, boasting quartz waterfall countertops, a built-in Fisher & Paykel appliance package, and ample storage—perfect for cooking and entertaining. The spacious living area provides a seamless indoor-outdoor flow, ideal for enjoying the coastal scenery. Luxurious spa-inspired bathrooms include floating vanities, tiled walk-in showers, and a deep soaker tub. Additional features include energy-efficient heating and cooling, home automation, underground Klaus parking, storage lockers, bicycle storage, and a pet washing area. Relax on the rooftop patio with panoramic Haro Strait views or explore Sidney’s charming downtown, just steps away. (id:24231)
1463 Inkar Road Unit# 6
Kelowna, British Columbia
Elevate your living experience with our exquisite new townhomes, available for move-in by June 2025. These eight meticulously crafted homes combine timeless finishes with contemporary design, featuring spacious rooftop patios in a prime central location. Designed for a luxurious yet low-maintenance lifestyle, our townhomes offer the perfect blend of comfort and elegance. This 2 bed, 2.5 bath home is a centrally located townhouse that comes with a rooftop patio engineered to accommodate a full-size hot tub, and comes complete with glass railing, water power and gas! Upon entering the second floor living space you will find a spacious kitchen with quartz countertops, Stainless steel appliances, gas range dishwasher and built in microwave. There’s plenty of room for a dining table, and you will love the spacious living room with cozy gas fireplace. There are 2 large bedrooms on the 3rd floor; both with full ensuite bathrooms (perfect for guest privacy). This home has an ATTACHED DOUBLE CAR GARAGE with provision made to add an EV charger! These homes have been constructed by the award-winning team at Plan B, and come with 2-5-10 New Home Warranty. Photos are from unit 5. It is the furnished show suite. (id:24231)
307 9570 Fifth St
Sidney, British Columbia
Welcome to Unit 307 at The Rise on Fifth, a stunning west-facing 2-bedroom plus den home with breathtaking sunset views. This thoughtfully designed residence offers an open-concept layout, allowing natural light to fill the space. The gourmet kitchen features quartz waterfall countertops and a built-in Fisher & Paykel appliance package, perfect for both everyday living and entertaining. Enjoy a front-row seat to the action at the lawn bowling club from the comfort of your living room. Spa-inspired bathrooms include floating vanities, tiled walk-in showers, and a deep soaker tub. Additional amenities include energy-efficient heating and cooling, home automation, underground Klaus parking, storage lockers, bicycle storage, and a pet washing area. Relax on the rooftop patio with panoramic Haro Strait views or take a short stroll to the beach and Sidney’s vibrant downtown. Experience luxury and convenience in this exceptional home. (id:24231)
401 9570 Fifth St
Sidney, British Columbia
Welcome to the Penthouse at The Rise on Fifth, where luxury meets breathtaking ocean and mountain views. Unit 401 is a stunning top-floor residence featuring soaring vaulted ceilings and an expansive 777 sq. ft. wraparound deck, perfect for taking in the scenery. An accordion-style door spans the length of the living area, creating an effortless indoor-outdoor lifestyle ideal for entertaining. The gourmet kitchen boasts quartz waterfall countertops and a built-in Fisher & Paykel appliance package. Spa-inspired bathrooms offer floating vanities, tiled walk-in showers, and a deep soaker tub. Residents enjoy energy-efficient heating and cooling, home automation, underground Klaus parking, storage lockers, bicycle storage, and a pet washing area. With its unparalleled views, elegant design, and seamless open-concept living, this penthouse is a rare opportunity to experience the best of coastal luxury. (id:24231)
108 9570 Fifth St
Sidney, British Columbia
Welcome to Unit 108 at The Rise on Fifth, Sidney’s only new steel and concrete homes by Mike Geric Construction. This spacious 3-bedroom, 2-bathroom northwest corner unit on the ground floor offers a bright, open-concept layout with a large gourmet kitchen featuring quartz waterfall countertops and a built-in Fisher & Paykel appliance package. The private patio extends your living space, perfect for outdoor relaxation. Spa-inspired bathrooms include floating vanities, tiled walk-in showers, and a deep soaker tub. Building amenities feature energy-efficient heating and cooling, home automation, underground Klaus parking, storage lockers, bicycle storage, and a pet washing area. Enjoy stunning Haro Strait views from the common rooftop patio. Just steps from the beach and close to Sidney’s vibrant downtown, Unit 108 offers the perfect blend of luxury and coastal charm. (id:24231)
101 483 South Joffre St
Esquimalt, British Columbia
Welcome to Saxe Pointe & Esquimalt village! 483 South Joffre Street is a brand new, unique development w/ 6 stacked, 3 bed 2 bath townhouses. Unit 101 is a bottom floor home accessed via private patio into an open concept great room featuring modern kitchen w/ quartz counters. This one-level home has a primary bedroom w/ full ensuite, two more generous sized bedrooms, a 2nd full bath & laundry. Also included: heat pump, private heated/powered storage, parking stall w/ EV Charger & individual garden plot. The purposeful design of this development will appeal to new homeowners & families wanting a sustainable, walkable lifestyle perfectly positioned near amazing trails, beaches, water parks & playgrounds, with close proximity to dining, grocery & craft beer options that will satisfy your inner foodie. Esquimalt Village truly has something for every lifestyle. Dimensions, sizes, specifications, layouts & materials are approximate & subject to change. Estimated completion May 31, 2025. (id:24231)
202 483 South Joffre St
Esquimalt, British Columbia
Welcome to Saxe Pointe & Esquimalt village! 483 South Joffre Street is a brand new, unique development w/ 6 stacked, 3 bed 2 bath townhouses. Unit 202 is a middle floor home accessed via private balcony into an open concept great room featuring modern kitchen w/ quartz counters. This one-level home has a primary bedroom w/ full ensuite, two more generous sized bedrooms, a 2nd full bath & laundry. Also included: heat pump, private heated/powered storage, parking stall w/ EV Charger & individual garden plot. The purposeful design of this development will appeal to new homeowners & families wanting a sustainable, walkable lifestyle perfectly positioned near amazing trails, beaches, water parks & playgrounds, with close proximity to dining, grocery & craft beer options that will satisfy your inner foodie. Esquimalt Village truly has something for every lifestyle. Dimensions, sizes, specifications, layouts & materials are approximate & subject to change. Estimated completion May 31, 2025. (id:24231)
302 483 South Joffre St
Esquimalt, British Columbia
Welcome to Saxe Pointe & Esquimalt village! 483 South Joffre Street is a brand new, unique development w/ 6 stacked, 3 bed 2 bath townhouses. Unit 302 is a top floor home accessed via private balcony into an open concept great room featuring modern kitchen w/ quartz counters. This one-level home has a primary bedroom w/ full ensuite, two more generous sized bedrooms, a 2nd full bath & laundry. Also included: heat pump, private heated/powered storage, parking stall w/ EV Charger & individual garden plot. The purposeful design of this development will appeal to new homeowners & families wanting a sustainable, walkable lifestyle perfectly positioned near amazing trails, beaches, water parks & playgrounds, with close proximity to dining, grocery & craft beer options that will satisfy your inner foodie. Esquimalt Village truly has something for every lifestyle. Dimensions, sizes, specifications, layouts & materials are approximate & subject to change. Estimated completion May 31, 2025. (id:24231)





