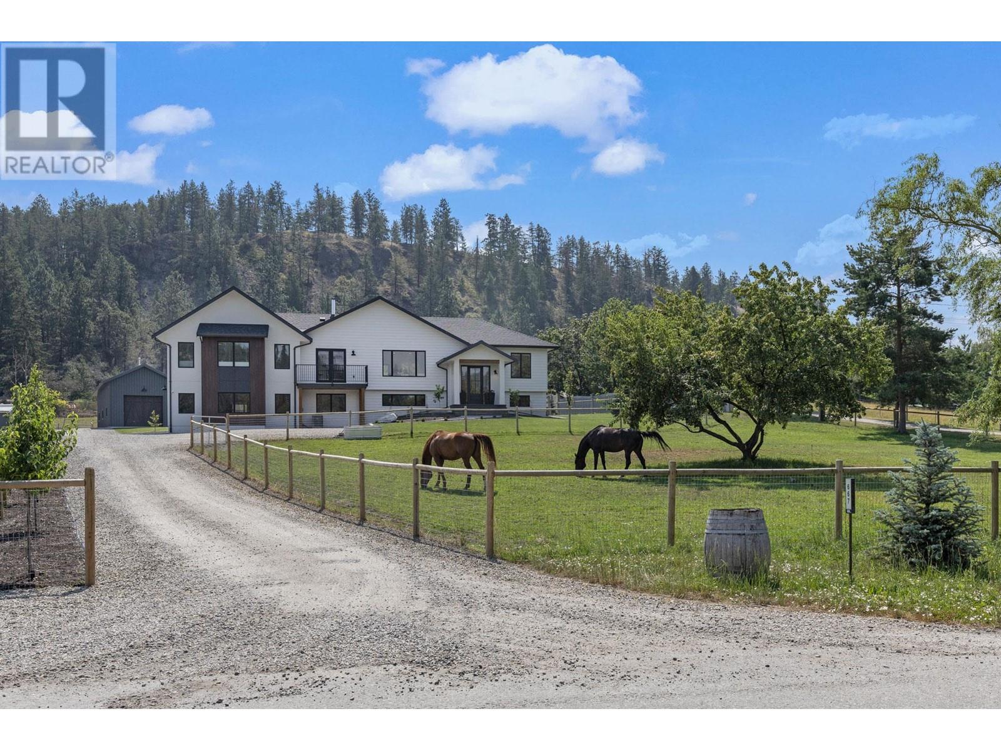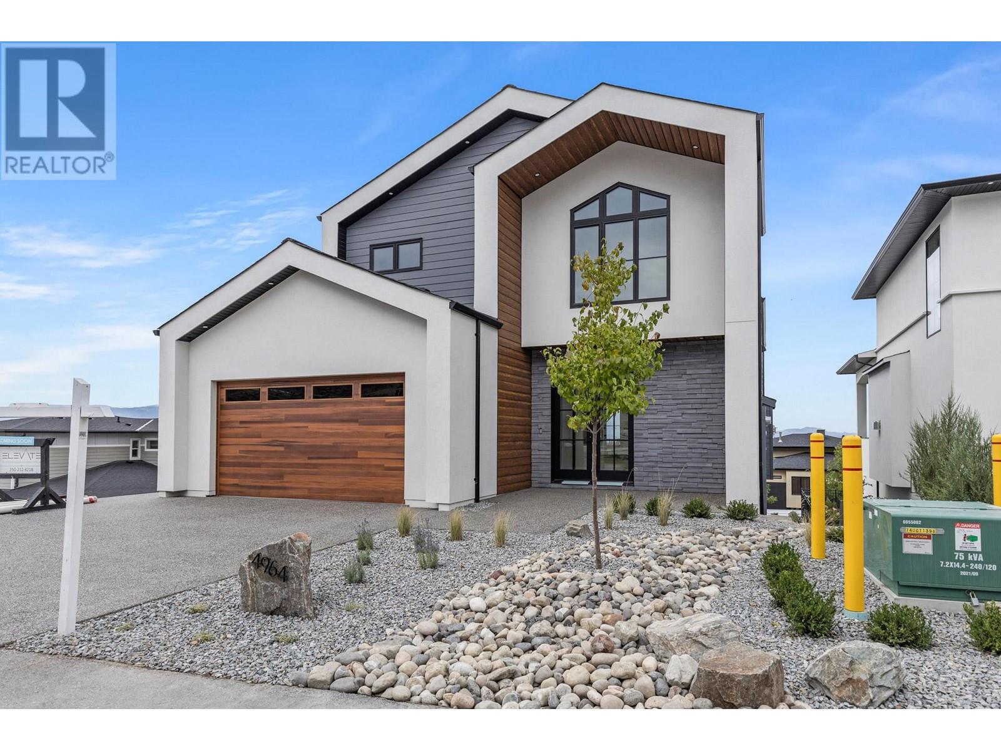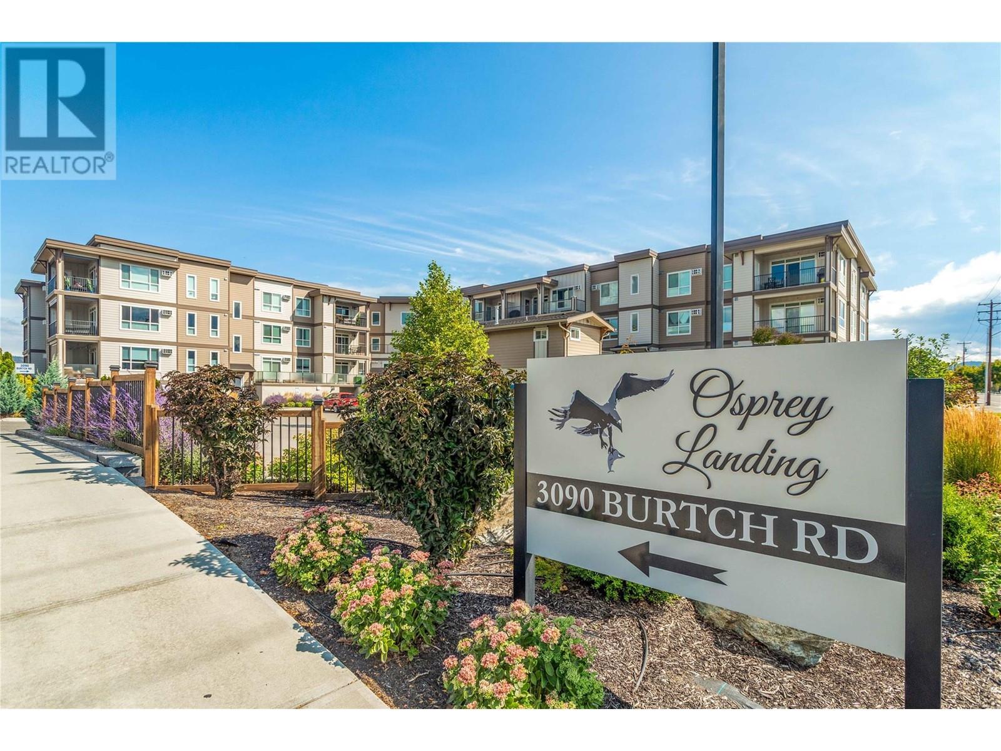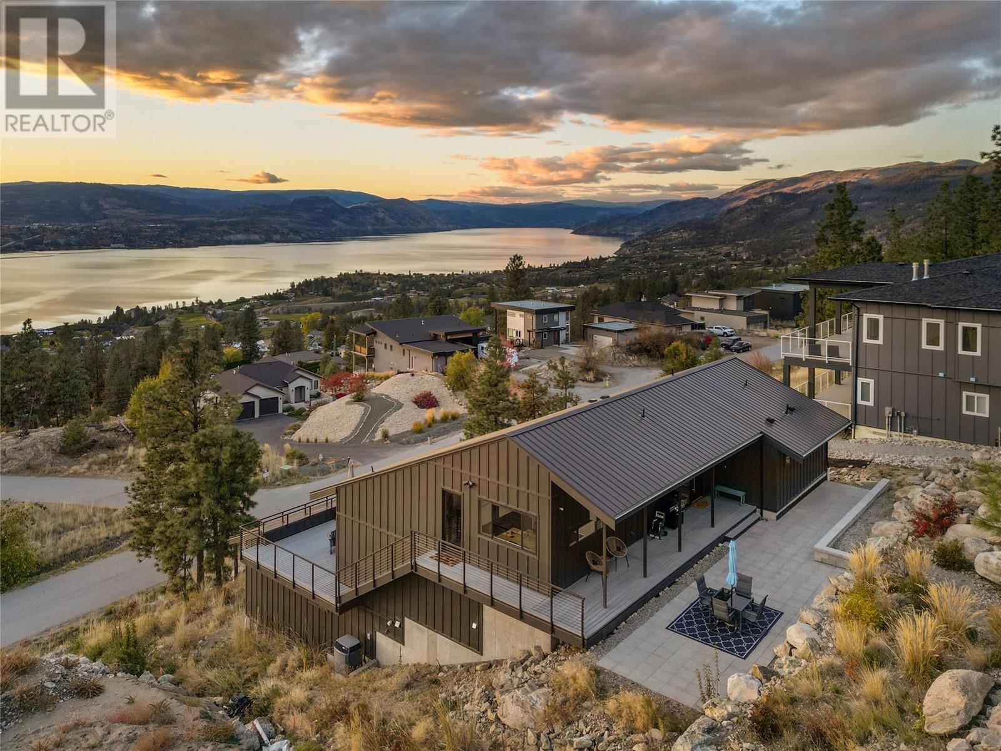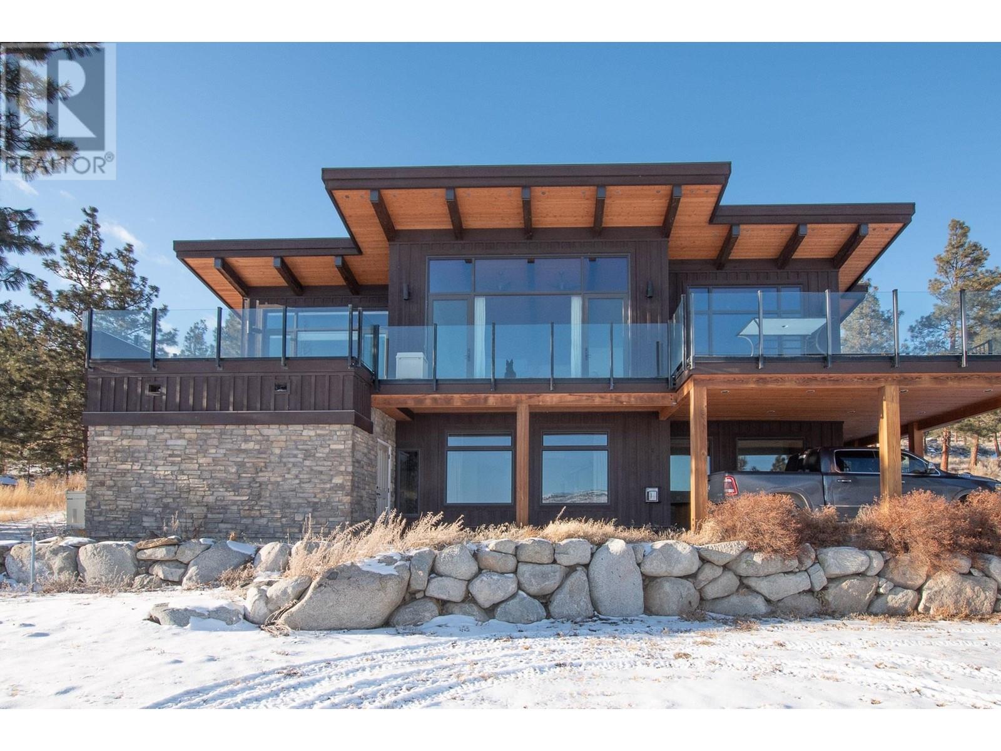667 Curtis Road
Kelowna, British Columbia
Experience a private retreat in the heart of Glenmore with this exceptionally renovated 3,600+ sq.ft. home on a 2.1-acre estate lot. This 4-bedroom, 4-bathroom residence is nestled against a forested mountainside, overlooking orchards and horse pastures. Inside, you'll find vaulted ceilings, skylights throughout the living space, and a cozy wood-burning fireplace. The kitchen features brand-new overlay appliances, a spacious island, and a large butler pantry, flowing seamlessly into the main living area. The property includes a 1,400+ sq.ft. insulated shop with gas heating, its own septic system, water hookups, and ceiling height for a mezzanine, outstanding workshop, or conversion into a carriage/guest home. Entirely fenced, the property has separate paddocks and a run spanning the length of the property, ideal for horses or other agricultural uses. The backyard is an oasis with a large covered patio leading to an inground pool with an auto-cover, and ample space for kids and pets. Additional highlights include a 3-car garage, home gym, large office space, and full solar panel roof package. This is a polished estate property in an outstanding location. Don’t miss this unique opportunity—schedule a viewing today and experience the luxury this home has to offer. (id:24231)
2424 Fairways Drive
Sun Peaks, British Columbia
Stunning mountain home, tastefully finished and full of class! This home was carefully built with so many custom features that you will be captivated from the moment you enter! The open concept main floor is an entertainers dream with chef's kitchen featuring an 8 ft island w/prep sink, gas range w/pot filler, walk in pantry & drink station with wine rack & beverage fridge - easily accessible from your covered deck w/hot tub & privacy glass. The north facing wall of windows & glass doors captures stunning mountain & golf course views. A mud room, office w/glass wall & powder room perfectly complete the main floor. The upper floor hosts 3 bdrms, 2 full baths, laundry & a bright, airy flex space ready for your ideas. Quality finishing is carried through to a fully furnished, self contained, one bedroom walkout suite boasting 10 ft ceilings w/additional sound proofing, a huge covered patio w/private hot tub, separate laundry, electric fireplace & ski locker. Not looking for a suite or would like to easily access the suite from your main home - a door is already framed in behind the drywall! The lower level also contains mechanical room w/plenty of storage and media room w/two queen size Murphy beds and a rough in for wet bar. Ski in from Mt Morrissey, located on the 8th Fairway of Sun Peaks golf course with easy access to the Valley Trail & complimentary resort shuttle, 700m walk to Sun Peaks pedestrian village. Two car garage, New Home Warranty, GST paid. Check out the 3D tour! (id:24231)
4964 Bucktail Lane
Kelowna, British Columbia
Welcome to this brand-new contemporary Scandinavian-style home in Upper Mission, where breathtaking lake and city views merge with modern design and everyday convenience. Just a short walk from Canyon Falls Middle School and scenic trails, this 3,443 sq. ft., three-level home showcases a thoughtfully crafted layout that seamlessly blends functionality, elegance, and comfort. A beautifully designed foyer opens into the expansive living, dining, and kitchen areas, where triple-pane windows flood the space with natural light and frame stunning views. The sleek, open-concept kitchen is stylish and practical, while a walkthrough laundry and pantry provide effortless access to the garage, keeping daily essentials neatly tucked away. Upstairs, the spacious primary suite offers uninterrupted views, a spa-like five-piece ensuite with a soaker tub, glass-enclosed shower, and dual vanities, along with a generous walk-in closet prepped for a stackable washer and dryer. Across the hall, another bedroom with its own ensuite connects to a versatile loft space, ideal for a home office, study nook, or creative retreat. The lower level features two additional bedrooms, a four-piece bathroom with backyard access, and a rec room with a built-in bar and dishwasher—perfect for entertaining. The backyard is wired for a hot tub and pool, with natural turf and shrubbery creating a serene retreat. Move in and experience the best of Upper Mission living in this stunning, thoughtfully designed home. (id:24231)
1231 10th Street Sw Unit# 42
Salmon Arm, British Columbia
The Perfect Retirement Lifestyle in Salmon Arm-your dream home is centrally located in the desirable ""Village 10th & 10th"" offering a comfortable and vibrant retirement lifestyle. Step into an open-concept living space, 2 Bdrms, 3-piece ensuite & walk-in closet. Enjoy the charm & convenience of laminate flooring throughout, making the space feel expansive & inviting. Host friends & family in the well-appointed kitchen, complete with a convenient eating bar.A laundry room with ample storage—featuring a sink and cabinets to make household chores a breeze.What truly sets this home apart is its eco-friendly geothermal heating system, a sustainable and cost-effective way to keep cozy year-round & the low strata fees make this a smart financial choice. The community is pet-friendly, allowing one small dog or cat to share your new home. Enjoy privacy on your back deck or take in the fresh air from the covered front porch—perfect spots for relaxation & leisure.For those who love to garden, the yard offers just enough space to cultivate small garden beds/potted plants, letting you indulge your green thumb. An attached garage with man doors at both the front & back adds convenience and functionality to your everyday life. Beyond the property, the vibrant and welcoming Community of Salmon Arm awaits. With Picadilly mall just steps away, you’ll never have to go far for what you need. Don’t miss this incredible opportunity to join a wonderful neighborhood and make this your new home! (id:24231)
4868 Riverview Drive Unit# 93
Edgewater, British Columbia
Charming Mountain Retreat in Valleys Edge Resort Discover this beautiful two-story cabin nestled in the heart of Edgewater, within the sought-after Valleys Edge Resort. Surrounded by the breathtaking Rocky Mountains and Purcell Range, this inviting getaway is ready for you to enjoy. Featuring four bedrooms and two bathrooms, this home offers ample space for family and friends. The open-concept kitchen, living, and dining areas create a warm and welcoming atmosphere, while the lower-level recreation room provides additional space for relaxation and entertainment. As part of Valleys Edge Resort, you'll have access to fantastic amenities, including a swimming pool, fitness facility, tennis and basketball courts, beach volleyball, and a playground ensuring fun for all ages. Experience the perfect balance of comfort, affordability, and mountain charm. Don't miss out on this incredible opportunity schedule your viewing today and let the mountains welcome you home! (id:24231)
3699 Capozzi Road Unit# 602
Kelowna, British Columbia
Kelowna’s Premier Waterfront property is finally ready – Welcome to Aqua. The charm of living on a resort has arrived, with outdoor pools, boat slips, as well boat sharing and storage amenities at your doorstep. This stunning unit is the perfect 2 bedroom 2 bath layout with bedrooms on the opposite sides of the home, and an over-sized kitchen equipped with full sized appliances and new open island design that allows you to maximize the living room space. The views from your massive patio offer a lake and mountain backdrop, with this unit overlooking the pool. Feel secure in being able to watch your kids from the comfort of your own patio or living room. This smart home has keyless entry and air conditioning, and this unit has 1 parking + 1 storage. This complex is just forming, so don’t miss out on your chance to buy one of the best units in Kelowna’s newest resort building. (id:24231)
4263 Del Monte Street
Kelowna, British Columbia
Located on a quiet street in Lower Mission, this renovated family home blends modern design, luxury, and an incredible outdoor retreat on a 0.24-acre lot. Fully updated in 2018, it offers comfort, style, and effortless entertaining.The bright, open-concept kitchen features JennAir appliances, including a gas stove with pot filler and steam oven. It flows seamlessly into the dining and living areas, where a gas fireplace creates a warm, inviting atmosphere. The spacious upper patio, overlooking a completely private backyard, enclosed by mature 20ft cedars. This outdoor space is the heated, in-ground saltwater pool with an electric cover, perfect for enjoying long Okanagan summers.The primary suite offers a walk-in closet and spa-like ensuite, complete with a steam shower, double shower heads, soaker tub, and champagne fixtures. Two additional bedrooms provide space for family and guests, including one with its own private ensuite.The walkout lower level is designed for both entertaining and everyday living, featuring a family room that opens directly to the pool deck, two bedrooms with a Jack and Jill bathroom, a laundry room, extra storage, and a full bath with outdoor pool access.Additional updates include a radon mitigation system. The double garage and expansive driveway provide parking for 6+ vehicles, plus space for an RV or boat.Located within walking distance to top-rated schools, recreation, shopping, and the lake, this home delivers the ultimate Okanagan lifestyle. (id:24231)
3090 Burtch Road Unit# 204
Kelowna, British Columbia
Welcome home to Osprey Landing, nestled in the vibrant heart of Kelowna. This beautifully maintained 1-bedroom, 1.5-bath condo offers the perfect blend of comfort and convenience. Located next to Okanagan College, scenic walking trails, and just minutes away from Kelowna's popular beaches, it provides an ideal living experience. Residents enjoy access to top-notch amenities, including a fully equipped gym, a community room with a kitchen for entertaining, and a relaxing hot tub. The vibrant community is also surrounded by a variety of amenities, such as schools ranging from elementary to college (including two private schools), Munson Pond Park, Mission Creek Golf Club, Gyro Beach, the KLO Farm Market, and the South Pandosy Shopping Centre for all your essential needs. This pet-friendly unit comes with 1 large storage locker conveniently located on the same floor as the unit and 1 underground parking stall. Experience the best of Kelowna living at Osprey Landing! (id:24231)
1804 Alpine Drive Unit# 202
Elkford, British Columbia
Welcome to this charming 1-bedroom corner unit, perfectly situated to offer breathtaking mountain views while being just minutes away from downtown amenities and convenient EVR bus stops. This inviting space features an updated bathroom complete with a modern vanity, stylish cabinetry, and a beautifully tiled tub surround. The kitchen boasts an updated stainless steel refrigerator, ideal for all your culinary adventures. Additionally, enjoy the convenience of one covered parking stall, making city living a breeze. Don’t miss this fantastic opportunity to call this cozy retreat your home! (id:24231)
3558 Sprague Street
Ainsworth, British Columbia
Discover this beautifully crafted, newer-built home featuring striking timber accents and breathtaking views of Kootenay Lake and the Purcell Mountains. Designed for both comfort and functionality, this spacious residence offers three bedrooms, a den, and three bathrooms, including a dedicated soaker tub room and a cold room/pantry. Stay warm and cozy with two woodstoves, while a newly installed heat pump, furnace, and hot water assist ensure year-round efficiency. Inside, you'll find exquisite custom wood cabinetry and rich Brazilian walnut hardwood floors, creating a warm and inviting atmosphere. Step outside onto the expansive deck, perfect for soaking in the stunning surroundings.The walk-out basement provides additional living space, while ample covered parking and RV hookups make hosting guests effortless. A generously sized workshop, complete with services and wood heat, is ideal for projects or storage. Additionally, a woodshed and root cellar offer practical solutions for all your needs.Nestled in the charming community of Ainsworth Hot Springs, this home is conveniently located just 20 minutes south of Kaslo and 40 minutes north of Nelson. Enjoy easy access to the Kootenay Lake Ferry and public lakefront areas. Ainsworth Hot Springs is celebrated for its rejuvenating natural mineral pools, making relaxation part of everyday life.For outdoor enthusiasts, the area offers an abundance of recreational activities, including hiking, skiing, fishing, and boating—all just moments away. Experience the perfect blend of modern convenience and serene mountain living in a home designed for both efficiency and beauty. Here, every day feels like a retreat. (id:24231)
2710 Workman Place
Naramata, British Columbia
New York Loft meets Okanagan Wine Country! Perched on the Naramata Bench, overlooking the vast beauty of Okanagan Lake, sits this glorious home. Every direction you turn in this magnificent space you are greeted by expansive windows, offering commanding views the region is known for. With an abundance of natural light pouring in, a sunny spot to curl up and enjoy a book or glass of wine can always be found. With 5 bedrooms and 5 bathrooms, the clever layout provides privacy for all. A stunning primary suite with European spa-like bathroom, oversize walk-in closet and private terrace sit on the top level. The heart of the home is the voluminous living room, with 18’ ceilings and a wall of windows seamlessly flowing out onto the massive deck, making this the ultimate area for entertaining with friends and family. On the lower level, you will find 2 more bedrooms and a full bathroom. The added bonus of this home are the two self-contained studio suites offering endless possibilities… art space, home office, yoga studio, gym, nightly rentals, etc. The cherry on top, is the location, with close proximity to Naramata Village, multiple beaches, cafe's, fine dining, shops & Farmers’ Market. Jump on your bike, ride down the street and explore the many award winning wineries along the KVR trail. At the end of the day, this stunning home will envelop you in a comforting hug as you kick back with a bottle of local wine and hear the gentle breeze in the tree-tops whisper “welcome home”. (id:24231)
6557 Monck Park Road
Merritt, British Columbia
EXTRAORDINARY is the only word that accurately describes this architectural masterpiece. Over 3900sf of luxurious living is provided on a 1.3-acre VIEW lot with PANORAMIC lake views. Stunning 20ft floor to ceiling glass walls allow for an abundance of natural light + an allows for lake view from every vantage point. High end workmanship & attention to detail throughout. Includes: 4 bedrooms/ 4 baths, Granite counters, open wooden bean ceilings, microwave, kiln post & beam, cozy wood burning floor to ceiling stone fireplace, designated space for elevator, and wired for sound throughout. Dream kitchen with a 5-burner propane stove & breakfast bar, beautiful master retreat with lake view, hot tub on deck, self-contained nanny suite with laundry, impressive entrance foyer, generous entertainment den/family room, 850sf party patio with fire pit, full service RV site, 3 car 846sf garage including shopspace. Extras include 2x8 walls with spray foam, back up generator & on demand Hotwater. Lake access a few minutes away. (id:24231)
