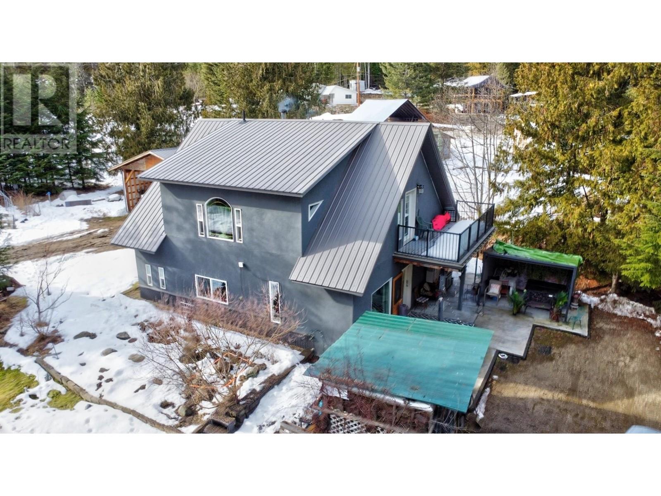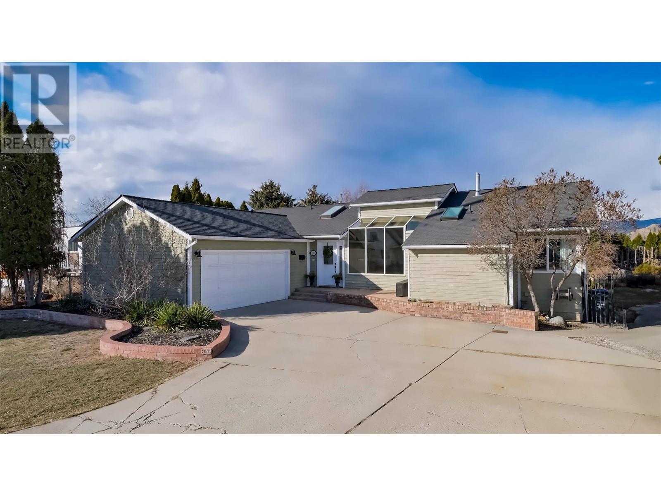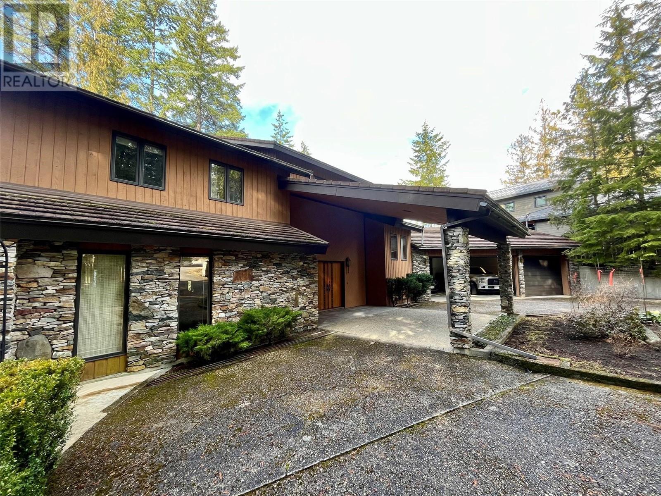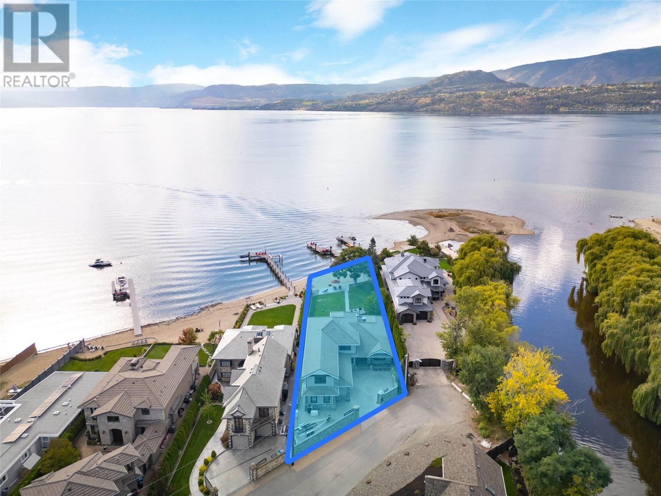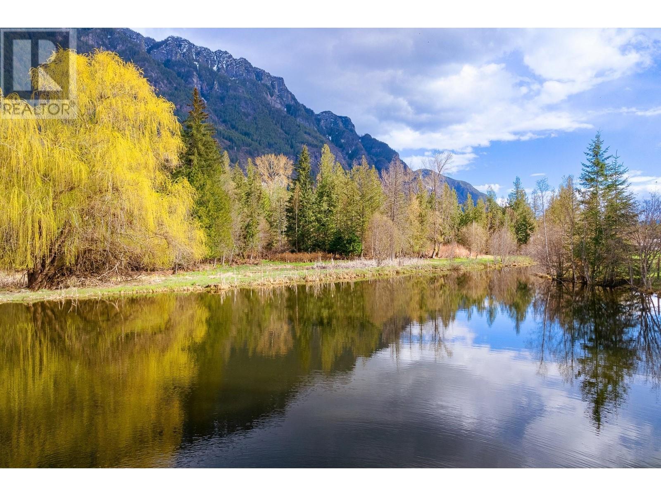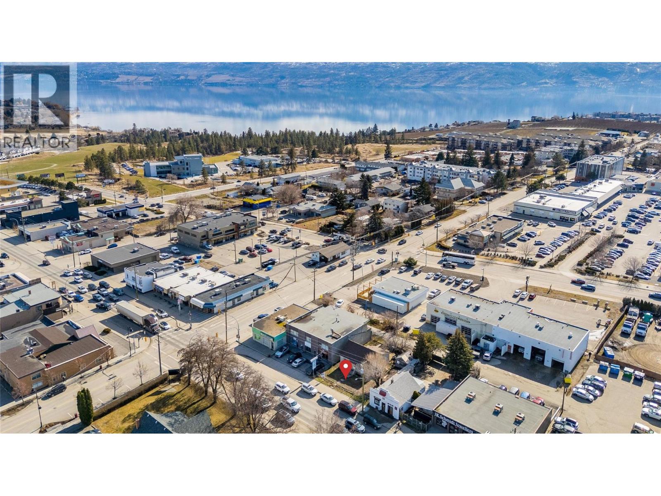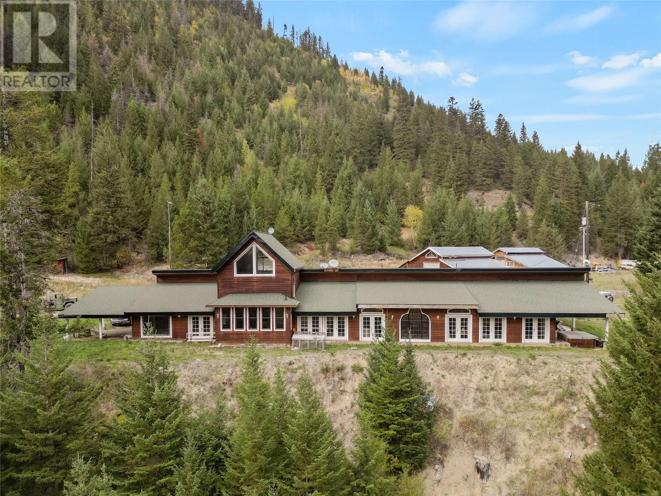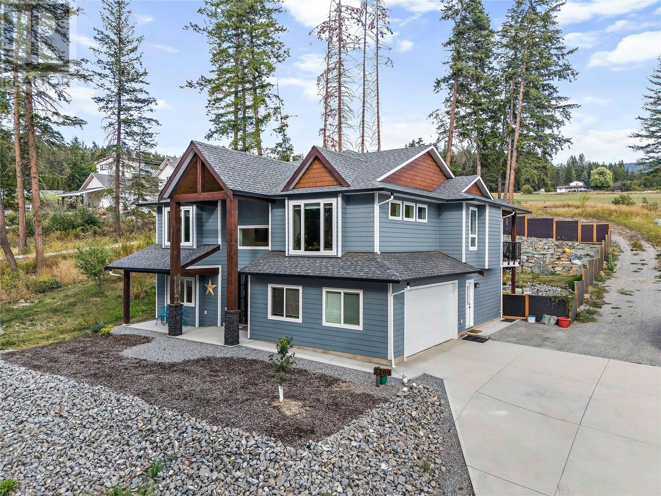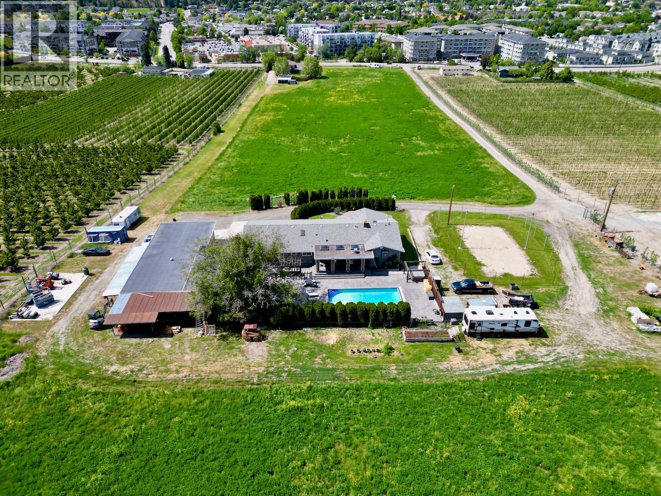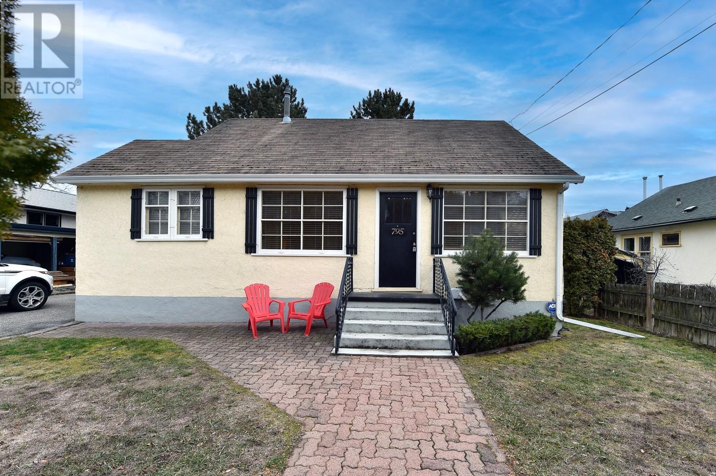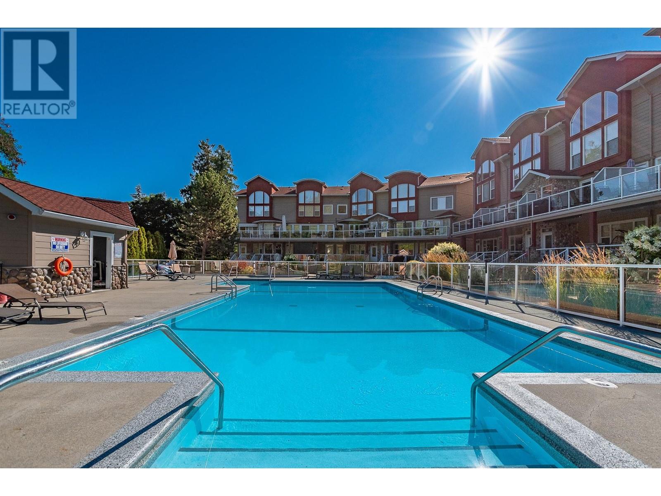8872 Slocan West Road
Slocan, British Columbia
Visit REALTOR website for additional information. Waterfront & Water View – This home is perfect for a family wanting to live close to community services but remain rural. Beautifully finished with lovely interior light inside and very spacious *Open floor concept design *$5000 Hot Tub & new $1500 gazebo *NEW $27,000 water well *City hook ups & underground elec. service *Detached outdoor full Bathroom *Area H – No restrictions for livestock *Beautiful interior natural light *Butler pantry *Family room *Huge master bedroom *AMAZING family bath & soaker tub *Hobby room *Garden & greenhouse *Private deck & balcony space *NEW gazebo *Underground electrical *20x24 Carport *Fruit trees *Fire pit *Play area *Fully landscaped *Walking distance to shopping & business *Short drive to Slocan Lake, boat launch & beach *Close to golfing & schools. (id:24231)
1644 Barkley Pl
North Saanich, British Columbia
OPEN HOUSE SAT MARCH 1ST 1-3PM PRIVATE DEAN PARK HOME! Welcome to this exceptional home in the established and highly sought-after Dean Park neighborhood, offering the perfect balance of tranquility and convenience. Set in a sunny, quiet & beautifully maintained cul-de-sac, this property provides ultimate privacy. Featuring 4-5 spacious bedrooms, a modern kitchen with granite counters, an adjoining breakfast nook, two expansive living rooms with gas fireplaces & 4 bathrooms, there’s no shortage of room for your family’s needs. Enjoy seamless indoor-outdoor living with three large decks, perfect for entertaining or relaxing in the serene surroundings. The main floor also includes a versatile office/den ideal for working from home or converting to an additional bedroom. Large lower recreation room with outside access offers a wonderful space for guests or extended family. Additional amenities include a 2-car garage & ample driveway parking. This well-maintained home is a rare find and ready for you to call your own! (id:24231)
102 456 Pandora Ave
Victoria, British Columbia
Introducing the chic studio residence at the prestigious Janion building. This sleek unit features brand new white oak flooring, a recently updated bathroom, and the enduring allure of steel and concrete construction. Enjoy the contemporary elegance of modern fixtures throughout, highlighted by the convenience of a custom Murphy bed with built-in storage. A new washer and dryer add further practicality to this meticulously maintained space. Step outside to discover beach access, offering the perfect launch for your kayak or paddle board right from your backyard. Ascend to the rooftop patio area, where panoramic views of the city skyline and the majestic ocean create an unforgettable backdrop to your daily routine. Indulge in the building's thoughtfully designed common areas, crafted to enhance your lifestyle. Keep fit at the on-site gym, and take advantage of additional storage options for added convenience. Experience downtown living, steps away from restaurants and stores. No GST. (id:24231)
770 Rutland Road N Unit# 305
Kelowna, British Columbia
**Stunning 3rd-Floor 2 Bed/2 Bath Condo with Split Floor Plan!** Located just across from Rutland Middle and Rutland High Schools, this bright and spacious condo offers a functional U-shaped kitchen with plenty of white cabinetry and stainless steel fridge/stove. The kitchen flows seamlessly into the open living/dining area, complete with large windows, an A/C wall unit, and access to a private deck that overlooks trees and green space. The oversized primary bedroom can easily accommodate a king-sized bed, desk, and dressers. It features dual closets and leads to a 3-piece ensuite with a glass shower. The second bedroom, located on the opposite side of the unit, is also generously sized with a large closet and is conveniently situated next to the main 4-piece bathroom and an oversized linen closet. Additional highlights include a laundry room with side-by-side washer/dryer, ample storage space, and room for a freezer. This unit also comes with a storage locker (approx. 5ft x 4ft x 9ft high) across the hall and one parking stall in the underground parkade. A second surface-level parking stall can be requested through the strata, based on a lottery held every November. Enjoy reasonable strata fees of $325.66/month, and take advantage of the option to have 2 small pets. This condo is ideally located just a 10-minute drive to UBCO and the airport, and is within walking distance to the YMCA, schools, shopping, transit, restaurants, parks, and more! (id:24231)
921 Westminster Avenue E
Penticton, British Columbia
This well-maintained, family-sized home with a pool is located in one of Penticton’s most desirable neighborhoods. Tucked away on a quiet street, it offers a peaceful setting while remaining just minutes from top-rated schools and essential amenities. The established community is known for its safety, charm, and mature surroundings. The exterior features a thoughtfully designed facade and a spacious driveway with ample parking and a double car garage. Inside, the main floor is bright, open, and functional, offering a seamless layout for everyday living. The kitchen stands out with generous storage, granite countertops, and timeless wood finishes. The living and dining areas provide plenty of room for both family life and entertaining, centered around a beautiful natural stone gas fireplace. Step outside to a 350 sq. ft. deck with an ideal exposure, perfect for relaxing or hosting guests. The main floor includes three well-sized bedrooms and a sunlit den, with the primary suite offering all the expected comforts. The bright daylight basement features two additional bedrooms, a spacious 400 sq. ft. family room, a 4-piece bathroom, and ample storage. It also provides direct access to the fully fenced backyard, complete with a full-size pool with a new liner. All measurements approximate, Buyer(s) to verify if important. Click on the PLAY BUTTON above for a 3D interactive photo floor plan (id:24231)
231 Glenacres Road
Nakusp, British Columbia
Welcome to 231 Glenacres Road! This exquisite custom built home offers a sense of luxury and comfort in every detail. with almost 4,000 square feet of meticulously designed and maintained living space, this home is both an entertainer's dream, and a private sanctuary. This 2 story home sits on a fully fenced 1 acre parcel of land with the possibility to subdivide, or enjoy the variety of forested space, open lawn, and gardens! With height on it's side, clear or top some of the trees for an expansive mountain and lake view which you can enjoy from the deck. This house is 3 bedroom, and 3 bath. Each bedroom has it's own walk-in closet, but the master bedroom is a true retreat - his and hers walk-in closets, and large ensuite with a double vanity, soaker tub, shower and a marble toilet! The main floor is open concept, with beautiful cedar elements and vaulted ceilings. The main living room has a 22 ft stone ""Heatilator"" fireplace.. it truly is a focal point. off of the main living room is a fully equipped wet bar, a massive games room equipped with a pool table and hot tub! The kitchen area boasts of a 7 ft island, eat in dining space, and yet another family room with a wood burning fireplace. Some other notable features include but are not limited to an attached 5 car garage, a 5 ton Trane heat pump, 2 water heaters, a 400 Amp service, and a 50 year Decra roof replaced in 1999. The basement space is also very large, with 10 ft high ceilings and a work shop area. There are many inclusions.. and listed under assessment! This is a must see in person! Book a private tour today. (id:24231)
3908 Bluebird Road
Kelowna, British Columbia
An exceptional lakeside retreat on a rare, level .38-acre lot with a sandy beach, private boat lift, dock, and a pool-ready yard. Nestled in a quiet cul-de-sac in one of Kelowna’s most sought-after neighbourhoods, this gated property offers unmatched privacy while being moments from top-rated schools and premier amenities. Designed for seamless indoor-outdoor living, the main living areas extend effortlessly to the waterfront. A gourmet kitchen with premium appliances, a grand island, and elegant cabinetry flows into the dining and living spaces, creating an open, inviting ambiance. The main-level primary suite is a private oasis with radiant in-floor heating, direct outdoor access, and a beautifully updated spa-inspired ensuite. A den/office, two guest baths, and a laundry room complete the main floor. Upstairs, four spacious bedrooms, ensuite bathrooms, and a versatile bonus room offer endless possibilities—perfect for a family lounge, guest retreat, or gym. The outdoor setting is extraordinary, featuring multiple heated patio areas, electronic sunshades, lush landscaping, a hot tub, and a sauna. With over 67 feet of beachfront, enjoy direct access to pristine waters in one of Kelowna’s most prestigious waterfront communities. This is lakeside living at its finest—an irreplaceable legacy property in an unbeatable location. (id:24231)
4856 32nd Street
Canyon, British Columbia
Secluded Equestrian Retreat on 19.7 Acres in Canyon Lister Tucked among the trees, this private 19.7-acre property is a haven for horse enthusiasts or anyone seeking space and solitude. A paved driveway winds past fenced pastures, leading to the main house and detached double garage, with additional amenities including a workshop, hay storage, barn, and a round pen area. The property’s stunning mountain views are complemented by a tranquil pond, naturally fed by a spring, and a mix of open land and forested areas. Inside, the 3-bedroom, 2.5-bath home offers a warm and inviting living space. The main floor features a bright living and dining area, a well-appointed kitchen, two bedrooms, a full bath, and a convenient half bath. The lower level boasts a spacious rec room, full bath, laundry, and a bonus bedroom with a separate entry—perfect for guests or additional living space. Move-in ready with modern updates and meticulous upkeep, this property also includes RV hookups and a second, separate septic system. For those who love the outdoors, the property is within walking distance of trails and offers subdivision potential. Ideal for sustainable living, it is rich with wildlife and provides excellent opportunities for gardening, seasonal fresh blueberries, and animal husbandry. Equipped with electric fencing, auto waterers, and a spring-fed creek, this property blends rural charm with modern convenience, all just minutes from Creston. (id:24231)
314 Mariners Way
Mayne Island, British Columbia
Looking for a mortgage helper or investment? This house is currently tenanted with tenants wanting to stay. This 0.36 acre property with a 1915 sqft 3 storey, 3 bedroom, 2 bathroom on the upper levels is perfect for family living & privacy. The lower level surprises with a suite, comprising one bedroom and one bathroom, ideal for guests or as a rental opportunity. The house boasts generous deck space, inviting outdoor living and entertaining. A small fenced area out the back is waiting for your gardening ideas. With its thoughtful layout and ample outdoor offerings, this house presents a fantastic opportunity for both homeowners and investors. Come Feel the Magic! (id:24231)
2465 Main Street
West Kelowna, British Columbia
RARE DEVELOPMENT PROPERTY! This exceptional 0.12-acre property is located in the heart of Westbank’s Downtown Core, within the Westbank Urban Centre Mixed-Use Corridor. This property offers a unique opportunity for a mixed-use development featuring vibrant commercial spaces at street level with modern residential apartments above. With laneway access at the rear providing design flexibility, and positioned in an area central to West Kelowna’s vision for a compact, walkable urban hub, this site is ideal for investors or developers looking to capitalize on the city’s growth. Steps from local amenities, transit, and community attractions. Don’t miss your chance to shape the future of this dynamic corridor (id:24231)
959 Mabel Lake Road Unit# 2
Enderby, British Columbia
Welcome to Pad 2 in Creekside Park; an affordable home backing a creek-side landscape. Freshly updated in 2024 with a new roof, flooring, paint, appliances, new water heater and pex hosing; this single wide MBH holds two bedrooms while the addition could be used for a third bedroom, office, playroom or large mudroom/storage. The pad is a generous size with room for parking an RV, building a garden and setting up a sitting and BBQ area facing the view. The park offers very affordable pad rent and is a great location for people of all ages. Easy access to town and recreation all around! Just 10km East of Enderby, 25 to Mabel Lake and a hop skip & a jump to the Shuswap River and Hunter's Range. This is a great location for year round living and recreational vacations. (id:24231)
3007 Coachwood Crescent
Coldstream, British Columbia
Welcome to Whisper Ridge! The perfect combination of luxury meets the outdoors. With 160 acres of shared trails, this private community provides a serene escape with access to outdoor adventures! At the heart of this exclusive community lies a custom-built executive home thoughtfully laid out for both comfort and entertainment. Upon entering you are greeted with a light filled living space, soaring vaulted ceilings, surround sound, and a cozy gas fireplace. The seamless flow leads you into a dream kitchen with granite countertops and high-end appliances. Retreat to the luxurious main-floor primary suite boasting a 5-pce ensuite, separate walk-in closets, gas fireplace, and access to an expansive view deck. Step outside and immerse yourself with your secluded paradise. The salt water pool is surrounded by mature trees, luscious greenery, and an oversized concrete patio. The lower level offers an additional living space, 3 bedrooms (one w/ 4-pce ensuite) another full bathroom, wet bar, and a covered patio. Come discover Whisper Ridge where every moment is an opportunity to escape, unwind, and indulge in the beauty of the Coldstream valley! Extra laundry hookup behind fridge in Mudroom on main floor. (id:24231)
2026 Perrier Road
Nelson, British Columbia
This natural log post & beam straw bale home is a one-of-a-kind retreat that offers a serene escape and lucrative income potential. The property boasts a full main floor suite, along with two ground-level bright bachelor suites (bedrooms), allowing for the possibility of conversion back to a full residence if desired. This3 bedroom, large loft w/ 1/2 bath and 4 bathroom (3 with jetted tubs) home was designed and constructed by a recognized sustainable building guru, using natural and renewable materials that provide high insulation value, high sound absorption, and stunning beauty in construction. With 18-inch thick walls, the home boasts superior energy efficiency and is placed on over an acre of beautifully landscaped property that gently slopes towards Cottonwood Creek, providing a picturesque backdrop of natural beauty and seclusion. Inside, the home features exquisite post and beam detailing, a tiled central fireplace, and vaulted ceilings in the great room that allow for warm natural sunlight to pour in through the multitude of windows. The kitchen is bright and spacious, with walkouts to both the gardening area and the patio that overlooks the backyard. The master bedroom has a stunning ensuite with a walkout onto the wrap-around deck, and the two bachelor suites in place, which could be converted into bedrooms, make this ""triplex"" a spacious living quarters for residents. Outside, the property features extensive gardens with local flora, well-planned vegetable gardens, a pond, additional storage, and outbuildings - making this home a must-see for those looking for a tranquil country lifestyle with the convenience of the city services and just a minutes walk to downtown Nelson. (id:24231)
426 Aspen Road
Riondel, British Columbia
The perfect blend of comfort, convenience, and adventure in this exceptional family home! Enter the home and take in the inviting open-concept main floor, ideal for entertaining guests or simply enjoying quality family time. Natural light floods the space, highlighting the seamless flow from the living room to the kitchen and dining area. Prepare delicious meals while staying connected with loved ones in this central hub of the home. Step outside onto the private covered deck, a serene retreat where you can unwind amidst the tranquility of nature. A large walk-out basement offers the potential for a mother-in-law suite or there's plenty of room to accommodate extended family or guests with ease. With ample space for outdoor gatherings and activities, the yard is very versatile. The detached outbuilding is perfect for additional storage or your next workshop setup. Beyond your backyard lies a vast expanse of crown land, offering endless opportunities for exploration and adventure. Whether it's hiking, biking, or simply soaking in the breathtaking scenery, this recreational haven is yours to discover right in your own backyard. Conveniently situated at the end of a no-thru road, the private setting is ideal. Plus, you are just a short stroll away from one of Kootenay Lake's finest beaches. Spend your days basking in the sun, swimming in the crystal-clear waters, or enjoying a leisurely picnic by the shore. Embrace the Kootenay lifestyle and make cherished memories that will last a lifetime here! (id:24231)
204 Westridge Court
Princeton, British Columbia
Welcome to this charming 4 bed, 3 bath home located in the desirable Westridge neighbourhood. Built in 2014, this property features a detached garage with extra room for RV parking, offering convenience and extra storage space. Step inside to discover a spacious and well-designed floor plan, perfect for comfortable living and entertaining. The home boasts four bedrooms, providing ample space for a growing family or guests. The basement features an extra large recreational room, with an included Home Theatre projector screen for family movie nights. Enjoy the low-maintenance yard with an new landscaping and an included pergola, providing the perfect balance of outdoor space and shade without the hassle of extensive upkeep. The Westridge neighbourhood is located close to schools, the hospital, and a few minutes to the heart of Princeton, making it a prime location! Don't miss the opportunity to make this house your home sweet home! (id:24231)
2650 Summers Creek Road
Princeton, British Columbia
Rare 160-Acre Estate Near Missezula Lake! Discover unparalleled tranquility and breathtaking views with this custom-built 4,418 sq ft ranch-style home, perfectly situated on 160 acres of land near Missezula Lake. This property is ideal for nature lovers and those seeking a peaceful retreat. The large workshop/barn provides ample space for hobbies, storage, or potential business ventures. This versatile area is perfect for DIY enthusiasts or anyone needing extra room to create. Enjoy the ultimate privacy and access to nature with direct backing onto Crown land. Explore hiking trails, wildlife, and outdoor activities right from your backyard. This is a rare opportunity to own a slice of paradise with endless possibilities. Whether you’re looking for a peaceful family home, a weekend getaway, or a working estate, this property has it all. Don’t miss your chance to experience the beauty and serenity of rural living near Missezula Lake! (id:24231)
2108 Crawford Street
Creston, British Columbia
WONDERFUL mid-century modern on Crawford Hill, $300,000 renovation completed, on about 1/4 acre with panoramic views of sunrise and sunset, walking distance to downtown & recreational facility. Enjoy the outdoor living areas with over 2000 feet of deck a SOLAR HEATED POOL there is a sand filter system in place for easy maintenance. A stone enclosed fish pond deep enough to winter over. This kitchen will absolutely make a gourmet chef smile, super size refrigerator, a six burner gas stove with wok and simmer burner, 2 built in wall ovens, 2 prep sinks and a large island. Beautiful windows throughout, formal dining area, and a gorgeous living room with a wood burning stone fireplace. Three bedrooms on the upper floor, master bedroom with ensuite and walk-in closet. Walkout basement is bright and spacious with 2 doors to outside, pool table area, family room, office, 1/2 bathroom, wet bar and large storage area. Three zones for the heating system bedrooms zone one living room dining room zone 2 basement Zone 3. Kinetico water filter system feeds sink and ice maker water softener system extra large hot water tank. Hot water heating through baseboard radiator system. A perfect dog run area has its own composter system. Phantom style screen doors on major entries, LED lighting through majority of the home. Vacuflo system two outlets main floor two on lower level. The alarm system in place from Telus monitored. **NOTE** THIS PROPERTY ACCESS IS ON PINE STREET NOT CRAWFORD STREET! (DIRECTIONS - 20TH TO PINE STREET AND GO TO THE END) (id:24231)
3200 20 Street Ne
Salmon Arm, British Columbia
Welcome to this stunning luxury home in the prestigious Woodland Heights subdivision of Salmon Arm. An elegant 6-bedroom, 4-bathroom home on a spacious .60-acre lot that exudes quality and style throughout. Step inside to find a grand timber-frame entryway, soaring 9-foot ceilings, Hickory hardwood floors, high end finishes throughout, and a spacious 2 bedroom suite . The kitchen features exquisite Alder cabinetry with soft-close drawers, Quartz countertops, and ample storage with a spacious pantry. A striking Gold feature wall is one of the many stand-out features of this home, while blending seamlessly with the warmth of the cabinetry. The oversized primary bedroom boasts a luxurious 5-pce ensuite and a generous walk-in closet. Two more spacious bedrooms along with a stylish full bathroom complete the main living space. A fourth bedroom with full 3pc ensuite is located on the lower level, perfect for guests or a home office. The bright lower-level suite offers two additional bedrooms with full-size windows, level entry with parking at your doorstep, separate laundry, walkout patio, and a bright open floor plan. Over $60k in recent backyard landscaping, plus R-10 zoning allows for a potential shop or carriage home. Enjoy views of Mt Ida, peekaboo view of Shuswap Lake, an abundance of natural light throughout the home all while backing onto serene farmland. With a 2-car garage, generous driveway parking space, and charm of this high-end community step into luxury today! (id:24231)
1572 Barnhartvale Road
Kamloops, British Columbia
Experience the best of both worlds with this 2-bedroom, 2-bathroom home, just 35 minutes from downtown. With approximately 1,540 sq. ft. of living space on approx. 25 acres, it offers a peaceful rural setting and stunning mountain views. Features include skylights, an Air Tight wood stove, a gas furnace that was recently serviced and approx 16 years of age, and a split air cooling system. The master suite boasts a jacuzzi tub, dual sinks, and a walk-in closet. Ideal for horse lovers or those seeking tranquility, this home is ready for quick possession. Note: the acreage backs on to Crown Land. Includes a private driveway. Embrace country living with modern comforts! Schedule your viewing today! (id:24231)
720 105 Avenue
Dawson Creek, British Columbia
Are you looking for one level living with a low maintenance yard? This could be the perfect place to start calling home. This 2-bedroom plus den home has 36"" wide door frames, walk-in closets, a large 3-piece ensuite and a single car garage. The LG fridge and stove were purchased in 2022, and the home has been freshly painted in the last 1.5 years. Outside you will find room for RV parking, with a plug in, a 6 foot tall fence, a 12x32ft deck with composite decking and aluminum railings, plus a 10x14ft gazebo. This rancher could be perfect for downsizers, first time homeowners or someone with mobility problems. Contact me today for your private viewing. (id:24231)
371 Valley Road Unit# 1-3
Kelowna, British Columbia
MULTI-GENERATIONAL 13.7 ACRE COUNTRY FARM ESTATE in the heart of Glenmore Valley - walk to schools, shopping, play fields, bike to UBCO! Approx 11.5 Acres of irrigated Alfalfa in 2 fields, potential for cherries, apples, vineyard or your farm ideas! Multi family living potential with 2 homes, 2 inlaw suites, + 2100 SF garage/workshop, 3 double garages and more to house all the toys! MAIN HOME (3-371) features a Beautifully Renovated 4312 SF 3+3 Bedroom Rancher, with basement suite with separate entrance. Spacious open plan, Alder hardwood floors, Gourmet Upscale Maple shaker kitchen with huge island, granite counters, Executive office, Luxurious Open Primary bedroom suite out of sparkling hills. Huge luxurious semi closed patio & 16x36 pool with track cover for entertaining. Amazing detached shop/garage. 2ND HOME (1-2 -371) offers a 2271 SF 2 story style 4 Bed, 3 Bathrooms family home with Oak kitchen, formal living room and gas fireplace in family room. Huge primary bedroom with 3 piece ensuite, finished games room in built out garage and more, tons of storage. Attached 1830SF self contained rancher style 3 bed, 2 bath ""farm help"" inlaw suite is amazing - Oak hardwood, huge primary bed, 4 piece ensuite. Fenced backyard, tons of parking, double garage plus detached garage. ALR and agricultural use for low taxes. GST on farm portion. So much potential for multi-generations to live, and do intensive farming. It is the Best mix of Country Rural living with Central Convenience! (id:24231)
11150 Maddock Avenue
Lake Country, British Columbia
Stunning 3200+ sq.ft. 5 bedroom, 3 bathroom residence in the prestigious Okanagan Centre area of Lake Country, just a block off the water! Upon driving down the no-thru, dead-end street to arrive to this home, you are greeted with an expansive lot that offers plenty of parking space, and a triple-car garage. The home offers three bedrooms on the main floor, perfect for families, but also flexibility with one-level living with the master bedroom on the main floor. The open living room with a stone-faced gas fireplace opens up to the west-facing patio, great for enjoying the picturesque sunsets. The kitchen has newer countertops, stainless steel appliances, and has plenty of cabinetry space. The newer quartz countertops have been extended to the bathrooms, creating a modern flair. Downstairs, the in-law suite area offers great flexibility for a variety of uses, whether as a mortgage helper, space for in-laws, guests, etc. The bedrooms can easily be integrated into the main home or the suite itself, and there is tons of additional storage space. The lot itself offers a great front yard, and back yard alike, creating flexibility if you have kids, dogs, etc. Okanagan Centre is well known for its public lakeshore frontage, boat launch, proximity to local wineries, and amenities such as the local cafes! This 3200+ sq.ft. home is move-in ready, a minute's walk from the water, offers plenty of covered/uncovered parking, and is in one of the highest-value areas of the Okanagan Valley! (id:24231)
795 Elliot Avenue
Kelowna, British Columbia
PRIME DEVELOPMENT PROPERTY!! . Great Investment opportunity, ""TWO HOUSES"" on the lot currently pulling in a whopping $7200/month. The MF1 Zoning on this property will allow for 6 dwelling units The house at 795 Elliot is a cute 2 bedroom/1 bathroom renovated Rancher with a huge full height crawlspace. The second legal non conforming house situated at the back of the property for privacy and fronting on Copeland features 2 bedrooms and 1 bathroom upstairs as well as a 2 bedroom /1 bathroom self contained suite. Measurements and room dimensions shown in the listing are as follows: *Level 1: is for the 2 Bedroom Rancher plus 700 sq crawlspace *Level 2: is for the Second Home 2 Bedroom Suite *Level 3: is for the Second Home 2 Bedroom Main Floor The location of this property close to Downtown, Okanagan College, Kelowna Hospital, Pandosy Village, Beaches, Schools and Transit make this an ideal and superb location. Whether you choose to live in one and rent the others or continue to rent out all 3 this is an amazing opportuity to invest in the future. At this price with the current revenue being generated, the location and the development potential this property is truly unique. (id:24231)
1130 Riverside Avenue Unit# 19
Sicamous, British Columbia
Waterfront Living at its Best – Unit 19, 1130 Riverside Avenue, Sicamous, BC Welcome to #19 at Portside Court, a sought-after waterfront townhome complex in the heart of Sicamous! This bright and spacious home offers the perfect blend of comfort, convenience, and lakeside luxury—ideal for year-round living or a vacation retreat. Step inside to find an open-concept living space with plenty of natural light, perfect for entertaining or unwinding after a day on the water. This spacious and inviting interior boasting 4 bedrooms, huge loft area/bedroom and 3 bathrooms, perfect for families or those seeking ample space, with just under 3000sf of living space. One of the standout features of this property is the oversized garage, providing ample space for your vehicles, tools, and all your outdoor toys—whether it’s a boat, sleds, or ATVs, you’ll have room for it all! As part of Portside Court, you’ll enjoy exclusive access to exceptional amenities, including: Private Boat Slip – Easy access to Shuswap Lake, so you can hit the water anytime! Outdoor Pool – Cool off and soak up the sun in the well-maintained complex pool. Waterfront Living – Enjoy the perks of being right on the channel, with stunning views and convenient moorage. Located just steps from local shops, restaurants, and year-round recreation, this is an incredible opportunity to own a lake lifestyle property. Whether you’re boating in the summer or sledding in the winter, this home is your gateway to adventure. (id:24231)
