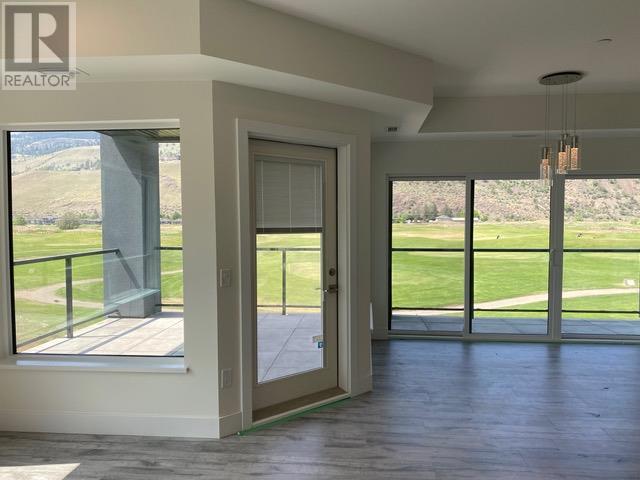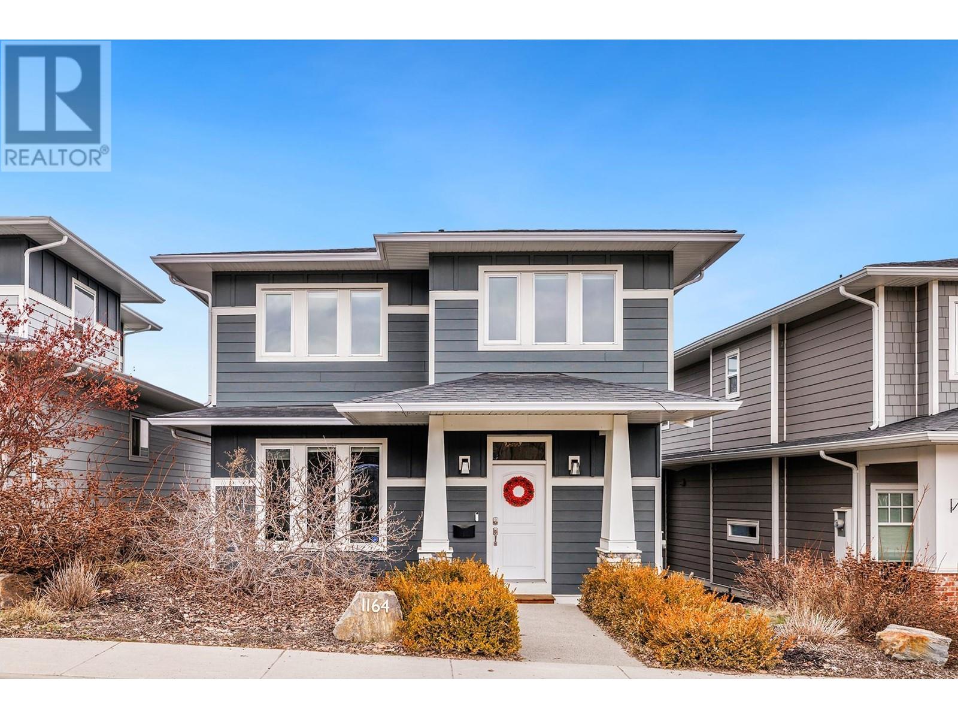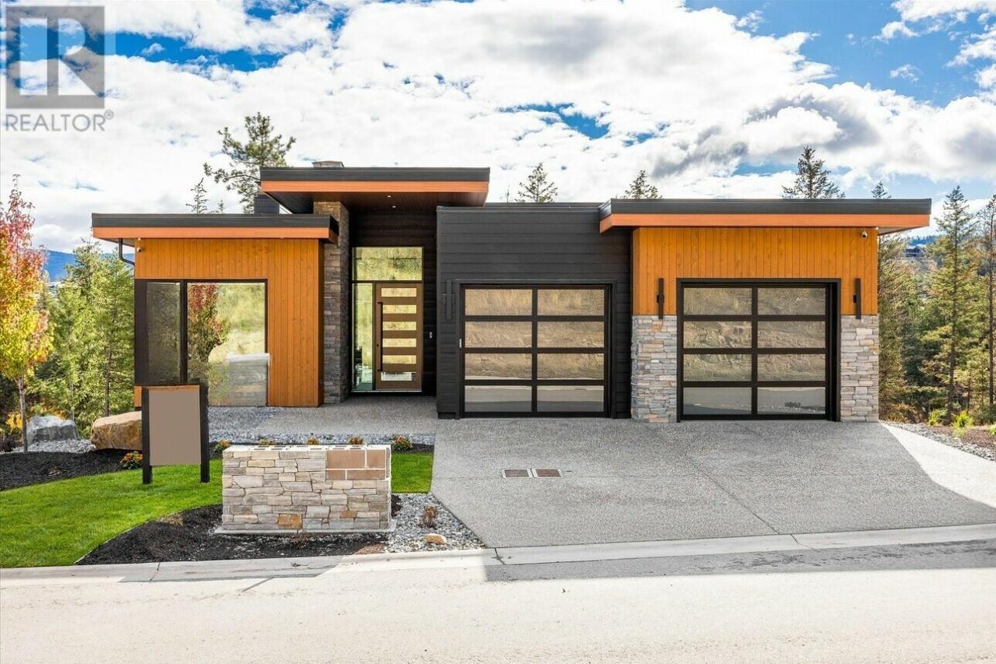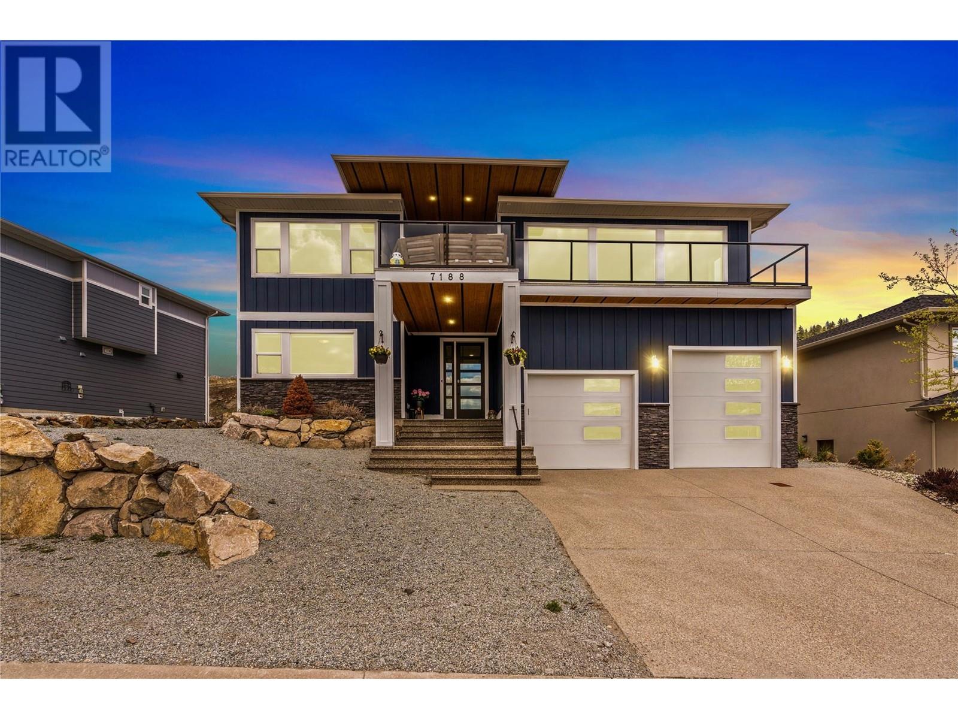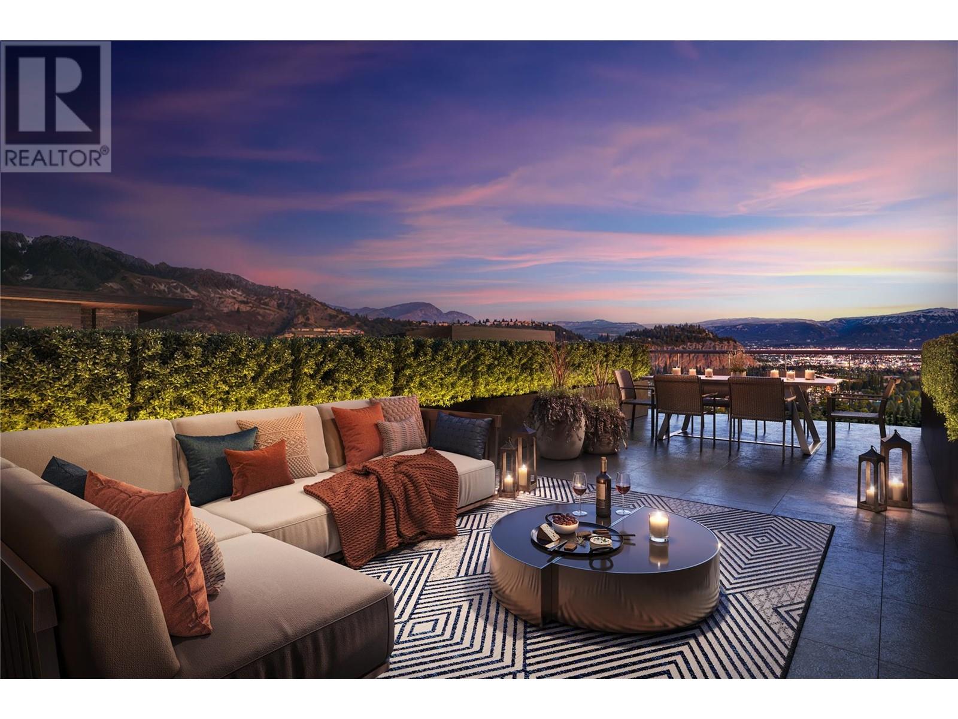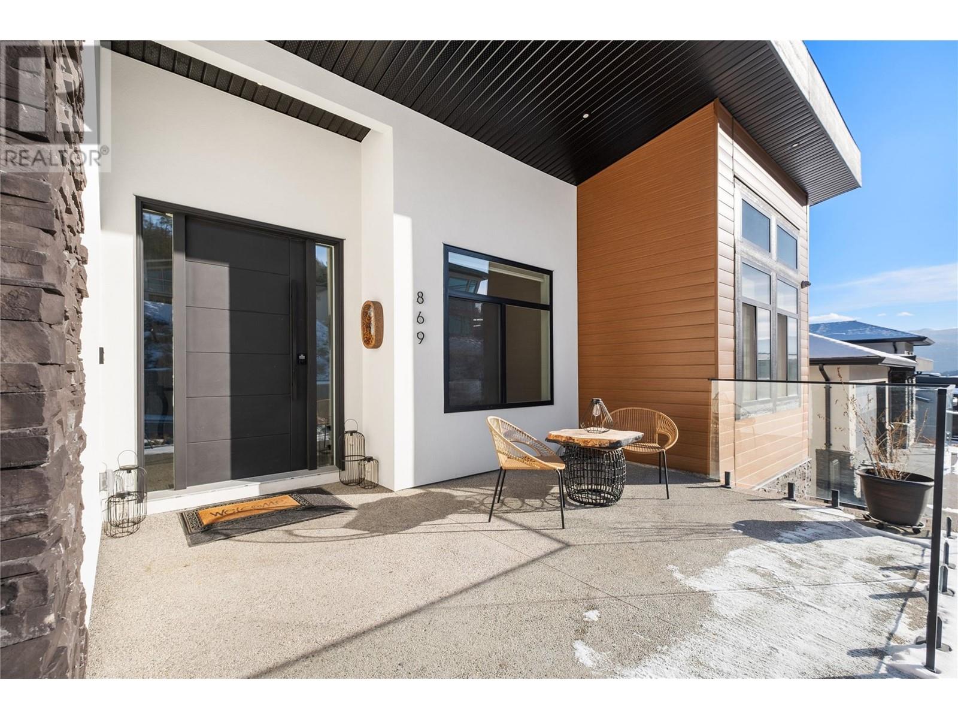5460 Clements Crescent Unit# 107
Peachland, British Columbia
Welcome to the ultimate Okanagan lifestyle! Nestled in the heart of stunning Peachland, this beautifully remodeled townhouse is just a short stroll to the beach, schools, shops, cafes—literally everything you need is right at your fingertips. Convenience? Check. Charm? Double check. This rare gem is 1 of only 3 units in the complex that comes with a full driveway + garage, giving you space and flexibility that’s hard to find. Inside, it’s pure magic. Featuring 2 spacious bedrooms + an oversized den/flex room and 2.5 bathrooms, this home has been completely transformed with designer touches throughout. You’ll swoon over the stunning white cabinetry throughout, built-in coffee bar, and real granite countertops. The wide-plank wire-brushed white oak hardwood flooring pairs perfectly with plush, memory foam carpet in all the right places—total luxury underfoot. The kitchen boasts a sleek stainless steel appliance package (2022), and everything from the furnace (2023) to the air conditioner (2024) and hot water tank (2023) has been upgraded. This is truly a set-it-and-forget-it home—worry-free and ready to love. Pet lovers, rejoice! You’re welcome to bring two dogs (20” at the shoulder) AND two cats—because your furry family deserves to live their best life too. Peaceful, pristine, and move-in ready—this one ticks all the boxes. Come fall in love with life in Peachland! (id:24231)
8960 Dallas Drive Unit# 110
Kamloops, British Columbia
Introducing ""Kermode Landing"" – a stunning home built in 2022 that is nestled in the family-friendly Campbell Creek neighbourhood, just moments from parks, scenic trails, and a quick 15-minute drive to downtown Kamloops. This exceptional two-story townhome boasts an inviting open-concept design with soaring 9-foot ceilings that enhance the spacious feel. The home features a beautifully crafted custom kitchen, complete with quartz countertops and a stylish eating bar. The main floor also includes a cozy living room with sleek laminate flooring, a dining area with patio access, a convenient 2-piece bath, and a versatile flex space perfect for an office or play area. Ascend to the upper level, where you’ll discover a generous master bedroom with a luxurious 4-piece ensuite and a walk-in closet, alongside two additional bedrooms, a 4-piece main bath, and a dedicated laundry space. Additional highlights include custom window coverings, plush carpeting in the bedrooms, an energy-efficient hot water tank, roughed-in wireless alarm, and central vacuum. Rated Step 3 with zero carbon emissions, this beautifully landscaped and fully maintained development features stunning vinyl and Hardie plank siding. Don’t miss your chance to call this beauty your home and you guessed it no GST!!! (id:24231)
645 St Annes Road
Spallumcheen, British Columbia
Experience the perfect blend of Luxury & Comfort in this stunning Multigenerational Home on an expansive acreage! A rare opportunity to own your piece of paradise that offers endless serenity & privacy yet is just 10 minutes from Vernon and 45 minutes to the Kelowna Airport! This stunning 7.36-acre property offers a 10-bed, 8-bath, High-Quality Custom-Built home with a beautiful living style for the whole family. The home offers a magnificent living space and Two impressive Suites! The Basement Suite provides over 3000 sqft of living space with 3-bed 3-baths, office & its very own triple garage, furnace, boiler & electric panel. The Upstairs one-bedroom Suite has many upgrades, including a new staircase, main entrance door, kitchen, shower, bathroom and new washer/dryer. The Detached Insulated Barn has a new garage door for use as a shop, plus a wood stove to keep warm in the winter. In the main house, a stunning three-sided gas fireplace and open-concept living space combined with another two-sided gas fireplace separates the deck & ensuites in the main bedroom. An elegant, spacious kitchen with high-end stainless appliances, a walk-in pantry, and plenty of space to entertain by the labradorite granite countertop island or on the large covered deck. Beautiful views of the valley can be enjoyed throughout the living spaces. This property is designed for families looking to create lasting memories together! (id:24231)
651 Dunes Drive Unit# 101
Kamloops, British Columbia
What a great opportunity to own in this premier development! This primely located main floor unit is on the SW corner of the building, which offers great natural light exposure and views and an expansive deck, including a great golf course view and an up-close view of the 10th tee at the Dunes at Kamloops, an outstanding 18 hole Graham Cooke-design championship golf course. This luxury better-than-new unit features 2 large bedrooms, a bright and open floor plan, 2 baths including the excellent ensuite, 9' ceilings, high-end finishings including deluxe laminate and ceramic tile flooring, and a deluxe kitchen with top-grade stainless steel appliances including gas range and icemaker/water refigerator, soft-close drawers and doors, and solid-surface counters The large deck off the main living area also has a n/g outlet for summer grilling. Seller has added a queen-sized murphy bed professionally installed by Imagine The Room in the second bedroom for guest comfort and added versatility. 2 dedicated parking spaces are included including one in the secure u/g garage, as well as a dedicated secure storage locker. Pets are welcome as well, with some restrictions. Shopping, easy walking, an award-winning winery, and public riverfront access are all close by as well. GST has been paid, and there are several years of BC Homeowner Protection Office Warranty remaining. Take advantage of this great lock and leave lifestyle opportunity today. (id:24231)
1164 Frost Road
Kelowna, British Columbia
Nestled in the sought-after Ponds community of Upper Mission, this stunning family home offers breathtaking lake views from nearly every room. Enjoy the convenience of being within walking distance to Canyon Falls Middle School, scenic nature trails and shopping center. Step inside to a welcoming foyer with an adjacent office, perfect for remote work or study. The open-concept main living space showcases lake views, while the kitchen features ample white cabinetry, a walk-in pantry, marble countertops, under-cabinet lighting, and a stylish tiled backsplash. The spacious dining area opens onto the upper balcony, equipped with a gas BBQ hookup—ideal for outdoor entertaining. Upstairs, you'll find three bedrooms and two full bathrooms. The primary suite is designed to maximize lake views and includes a private 4-piece ensuite. A conveniently located laundry room with upper cabinetry and a utility sink adds to the home's functionality. The lower level offers flexibility with a roughed-in space for a potential suite, a generous family room, an additional bathroom, and a bedroom with access to a covered patio. The fully fenced backyard provides a private outdoor retreat, while the detached garage enhances storage and parking options. Designed for modern family living, this home combines stunning views, thoughtful design, and proximity to schools and amenities—an excellent choice for those seeking both comfort and convenience. (id:24231)
124 Wildsong Crescent W
Vernon, British Columbia
Carrington Homes takes great pride in introducing The Fairway Lookout at Predator Ridge! This exceptional custom home is ideal for individuals who enjoy hosting gatherings, cooking, or simply unwinding in spacious and open areas. With its covered outdoor spaces, chef-style kitchen, and a unique folding window that opens to the outdoor eating bar, this residence is a true gem. The Primary Bedroom offers breathtaking views and features a spa-like ensuite and a walk-in closet. The main floor also includes a laundry facility, an additional bathroom, and a secondary bedroom/office. The lower level is a walk-out showcasing a family room, an expansive wet bar that opens to the outdoor eating bar, and a glass-enclosed wine cellar, extra bedrooms, bathrooms, and a room that can serve as a gym or another bedroom. The outdoor deck and patio space provide ample seating areas and a gas fire pit, perfect for enjoying the Okanagan evenings. Photos may be representative. (id:24231)
2476 Glenview Avenue
Kamloops, British Columbia
Welcome to 2476 Glenview, a gem nestled in the enchanting Brocklehurst neighborhood of Kamloops, British Columbia. This expansive three-bedroom, one-bathroom residence sits on a generous flat lot, offering limitless opportunities for your imagination and creativity. While the basement and backyard might need a little TLC there is now a new back fence installed 2025! Experience the convenience of a spacious driveway that provides ample parking and room for outdoor projects. With abundant space for gardens, expansions, or recreational areas, this property is ideal for families, hobbyists, or anyone eager to leave their mark. Recent updates include a new air conditioning unit, a new furnace, a new 200 amp electrical panel, and a roof replacement completed in 2017. Don’t miss the chance for this affordable, family-friendly home in a great community and discover the incredible potential that 2476 Glenview has to offer! (id:24231)
7188 Apex Drive
Vernon, British Columbia
This stunning 6-bedroom, 3-bathroom home boasts a legal 2-bedroom level-entry suite—perfect for accommodating in-laws or generating rental income. A professionally designed bridge extends from the back deck to a brand-new private pool, completed in Fall 2023. The pool includes cushioned padding beneath the liner, built-in cover, LED lighting, and deck jets for a luxurious outdoor retreat. Inside, executive-level finishes shine, featuring quartz countertops, power blinds, a gas range, and premium stainless steel appliances. The primary bedroom offers breathtaking lake and mountain views, a spacious walk-in closet, and an indulgent Jacuzzi infrared sauna. The oversized garage is built for versatility with extra-high ceilings, a 10-ft door to accommodate a boat or large vehicle, its own 100-amp service, and pre-wiring for an EV charger. Nestled in the prestigious Apex Drive neighborhood atop the Foothills, this home enjoys panoramic lake and valley views. Just a short walk to a playground and world-class hiking trails, it’s less than 20 minutes from Silver Star Mountain Resort and only 7 minutes from Vernon’s shopping and amenities. Luxury, comfort, and income potential come together in this exceptional property—you have to see it to believe it! (id:24231)
660 Boynton Place Unit# 205
Kelowna, British Columbia
Welcome to the Ridge at Eminence at Knox Mountain! The striking natural backdrop of Knox Mountain is the inspiration for Eminence’s upscale, modern mountain architecture and prominent streetscape, working in harmony with the prestigious, well-established neighbouring communities, Highpointe and Magic Estates. This charming well appointed Junior 1-Bedroom , 1-bathroom , offers 520 sqft of modern living space. This beautifully designed home features high-end finishes, including sleek stainless steel appliances and a stunning quartz backsplash that adds both style and durability to the kitchen. The elegant two-toned soft-close cabinets provide ample storage while maintaining a sophisticated, contemporary aesthetic. Eminence is rich in resort inspired amenities which include The Lodge an exclusive owners lounge, outdoor pool and hot tub, fitness centre, off leash dog park and direct access to Knox Mountain's hiking trail system. Whether you’re cooking, relaxing, or entertaining, this home offers the perfect balance of comfort and functionality. Don’t miss out on this ideal blend of luxury and practicality in a perfect location! Estimated completion mid 2027. (id:24231)
2893 Robinson Road Unit# 2
Lake Country, British Columbia
Newer Built Pet Friendly Townhome with Captivating Rooftop Views! This spacious 2,500+ sq. ft. semi-detached townhome features a massive 1,200 sq. ft. rooftop terrace offering some of the best views in the area. Nestled within a serene complex, it also features one of the largest yards and views of Wood Lake. The inviting living room is bathed in natural light from large windows, high ceilings, and features a gas fireplace, perfect for relaxing evenings. The modern kitchen is a chef's delight with high-end black gloss appliances, ample cabinet space, a walk-in pantry, and access to a balcony with upgraded dura-deck – an ideal spot for summer BBQs. A convenient 2-piece powder room and a laundry room complete the main floor. The oversized primary bedroom offers extra space for an additional sitting room or small office, and large windows, and access to an expansive luxurious 5-piece ensuite featuring a soaker tub leads into a well sized walk-in closet. Two additional bedrooms and a piece bathroom complete the upper level, providing plenty of space for family or guests. Partially finished basement includes a bedroom, or convert into a gym, office, or suite. Imagine unwinding in your private hot tub or entertaining guests on your expansive rooftop terrace while taking in the stunning lake views. A double attached garage provides ample space for vehicles and storage. Your lake country oasis awaits! (id:24231)
2209 Lavetta Drive
Kelowna, British Columbia
Welcome to Your Dream Home on Kirschner Mountain! This gorgeous 4-bedroom + den, 3-bathroom family home with a 1 bedroom LEGAL SUITE is the perfect blend of modern elegance and comfort. Thoughtfully designed with high-quality craftsmanship, this property boasts vaulted ceilings, large windows, and an open, airy floor plan that’s flooded with natural light. Step onto the large covered patio and take in breathtaking lake and mountain views. The private, fenced backyard offers a safe space for kids and pets to play, while multiple outdoor areas give you endless options for entertaining. Inside, you’ll love the sleek bright colour scheme, the cozy gas fireplace, and a beautiful kitchen with 2 tone cabinetry and stainless steel appliances including a gas range. The primary suite is spacious and private, featuring a large walk-in closet, heated floors in the ensuite, a dual vanity with quartz counters, and a luxurious shower with dual shower heads including a rain shower. The extra-wide garage easily fits your vehicles and toys, with room for a home gym setup too! The LEGAL 1-bedroom suite has a separate meter and laundry; a perfect mortgage helper, or for extended family! Nestled in a safe, family-friendly neighbourhood, you’re just minutes from top-rated schools, Black Mountain Golf Course, and Big White Ski Resort. Whether it’s summer hikes or winter slopes, adventure is right outside your door. This home is move-in ready and waiting for you! Book your private showing today! (id:24231)
869 Carnoustie Drive
Kelowna, British Columbia
Explore lavish living in Bluesky Black Mountain! 869 Carnoustie Drive is immaculate, well loved and with pride of ownership! You're greeted with unobstructed views, flooded with natural light and open concept. Smart lay out allows you to take in the view from kitchen, dining rm, living rm and from your primary br on the main and in law suite. Watch the Golf course while sun tanning on the deck or enjoying your coffee or tea inside. Mesmerizing sunsets in the summertime, perfect to enjoy wine with friends and loved ones. Primary br has a luxurious bathroom with self standing tub, big marble flooring, double sink, access to deck and everything on your wish list to thrive in an unassuming Black Mountain lifestyle. High vaulted ceiling, German vynil planks throughout, floor to ceiling windows, waterfall quartz countertop, full size side-by-side fridge & freezer, gas stove, fireplace features in 2 living rooms. Tons of storage. Well designed high quality finish, making this your dream home. 3-br on the main, 2-br legal suite (currently rented $2000/mo with utilities) and 3-br in law suite (was rented $2200) offer a lot of space, privacy and luxury. Drive by new built executive homes designed for extended family, hosting & entertaining. Exhilarating mountain, valley and lake views. Walking dist to golf course, parks & various look out. Has a rural vibe but just 15-min drive to downtown, 45-min to Big White Ski Resort and 15-min to YLW airport and UBCO. Book your showing today! (id:24231)



