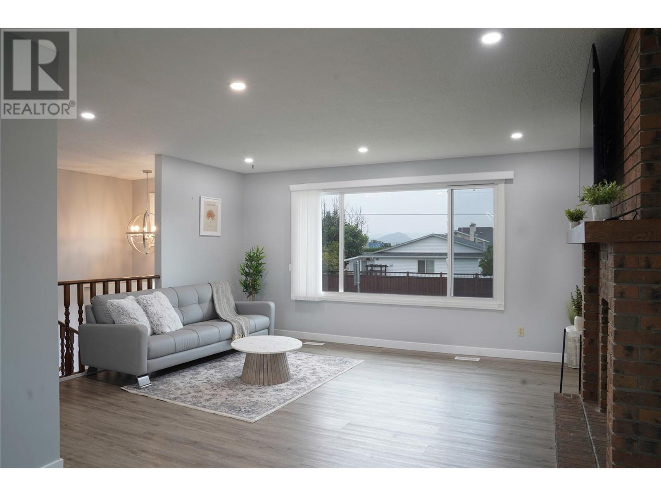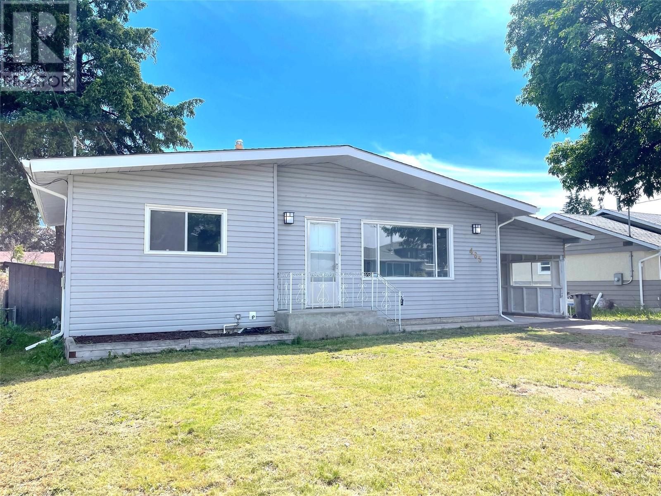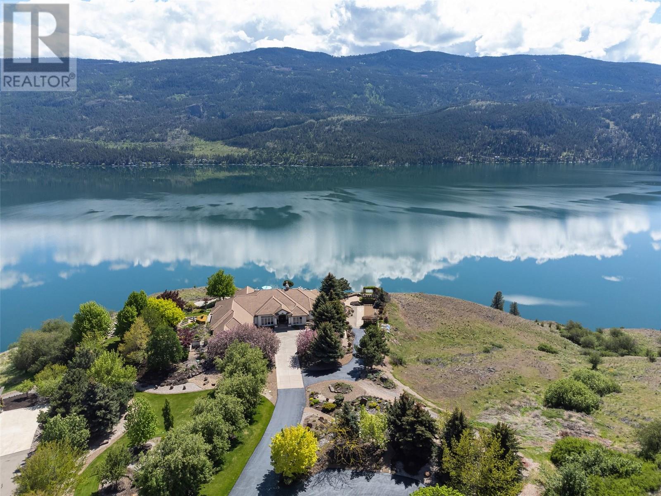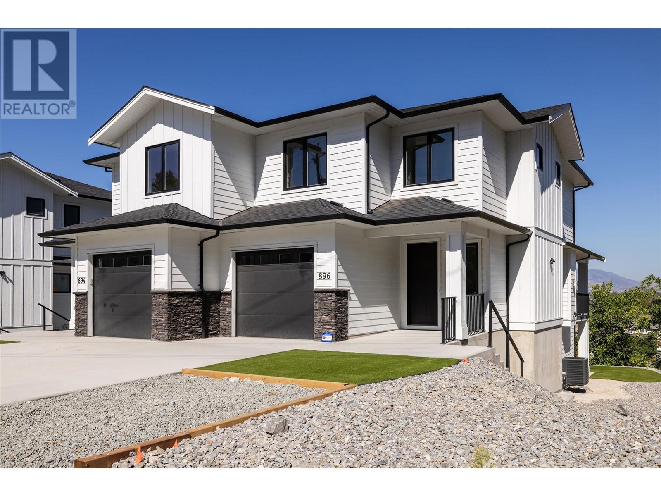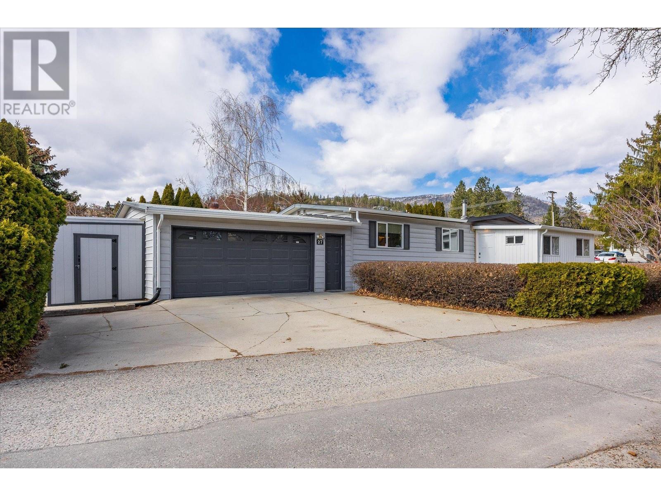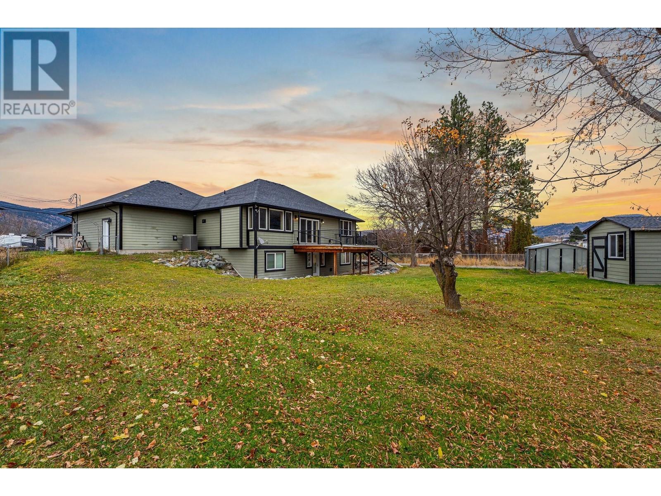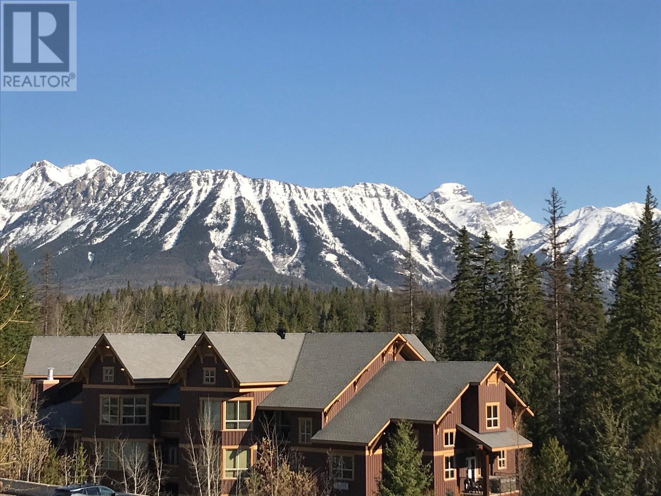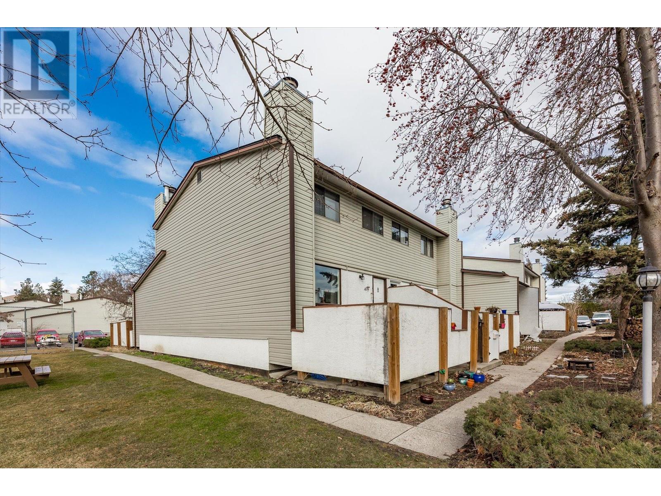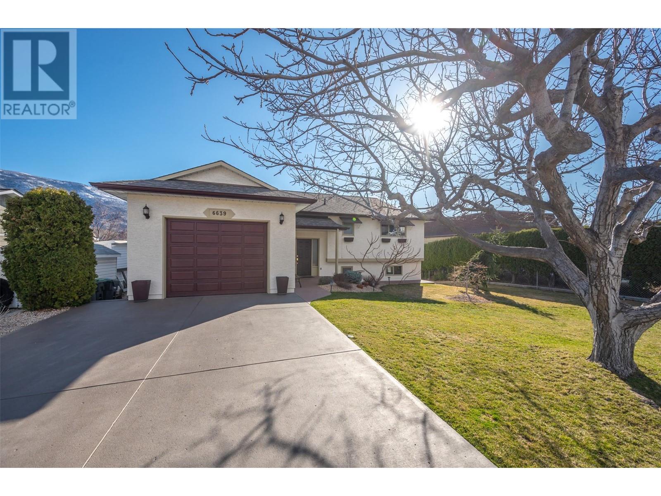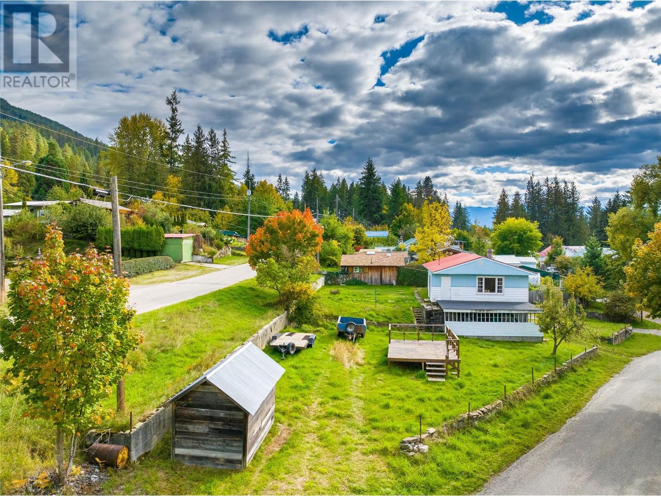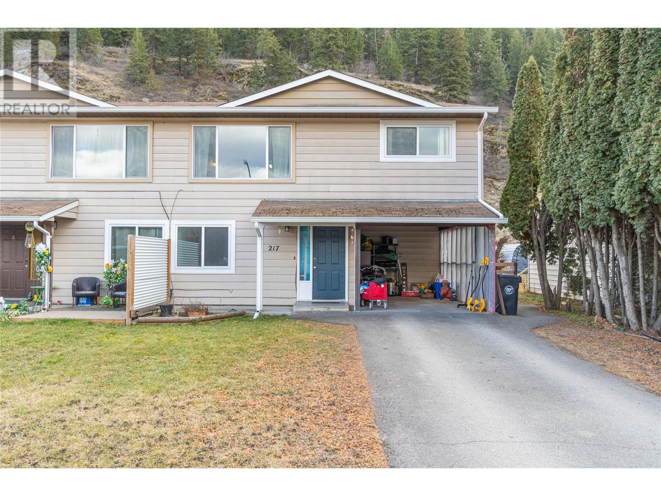55 Kalamalka Lakeview Drive Unit# 6
Vernon, British Columbia
Panoramic Kalamalka Lake views from this sleek, contemporary home. Beautiful landscaping with gardens, paths and rock walls enhance the otherwise completely natural setting of this 4-acre property with complete privacy! Enjoy the view while you swim in the heated pool or lounge on the patio! Wonderful fibreglass pool with electronic cover is easy to maintain and with wonderful views of Kalamalka Lake and the Lumby Valley, it's ready for years of enjoyment without the worry. Wide open design has walls of windows to capture the view from every room and is perfect for entertaining! This 3 bedroom, 2.5 bath home has room to expand in the lower level for larger families. Exceptional finishing throughout - Brazilian cherry hardwood flooring, travertine and slate tile, vaulted and coffered ceilings with exposed beams and granite countertops. Wake up every morning to stunning lake views from the primary suite! The spa-like ensuite offers electric fireplace, soaker tub and tiled shower. The lower level opens to the lower deck & poolside patios. Double garage with heated storage room. Large paved parking area that could host a stand-alone garage for those with lots of toys. New instant hot water on-demand system. Just minutes from the City of Vernon and boat launch and with easy access to the highway and 20 minutes to the Kelowna International Airport. (id:24231)
305 Ziprick Road
Kelowna, British Columbia
Location Location Location ,RIGHT ACROSS FROM THE SPRINGVALLEY MIDDLE AND ELEMENTARY SCHOOLS, FAMILY HOME IN RUTLAND SOUTH! with a potential for future development, This 5bdrm/2.5bath home has been completely renovated, ALL THE BIG TICKET ITEMS have been updated within the last 8-10 years including WINDOWS, SIDING, ROOF, FURNACE, A/C and HWT. Upstairs you'll find the spacious living room, dining room and kitchen areas PLUS a 4 piece bath w/NEW BATHTUB/SHOWER and tile surround. There are 3 bdrms upstairs, including the master bedroom with a 2 piece washroom. The large covered deck features NEW DURADEK, PATIO RAILINGS AND NEW STAIRS that lead to the BIG BEAUTIFUL POOL-SIZED BACK YARD! The bright downstairs hosts NEWER FLOORING, 2 decent sized bedrooms , 3 piece bathroom, laundry room and BIG family room. There is a separate entrance from the carport to the basement as as well as access from the carport to the backyard. On transit route Bus # 8,10,11 and 97, walking distance to shopping, restaurants and Mission Creek Parkway, 5 mins from Costco and Superstore. (id:24231)
533 2nd Avenue
Kamloops, British Columbia
Great investment opportunity in this centrally located Downtown area Apartment building in South Kamloops which has Ten units comprised of nine one bedroom units and one two bedroom unit. The two bedroom unit and one of the one bedroom units are self contained with outside access and each have washer/dryer. There is a brand new boiler system which was installed in 2024 and also other updates. Fully tenanted and always in demand due to the great location. (id:24231)
124 Sarsons Road Unit# 70
Vernon, British Columbia
Welcome to Quails Run, where 55+ living has never been so sleek and sophisticated! This recently updated gem in a quaint gated community will leave you speechless from the moment you step inside. The panoramic views will capture your attention, but the real showstopper is the custom kitchen featuring exquisite cabinetry from Mill Creek Cabinets in Merritt. The living room boasts a stunning feature wall, anchored by an 80” electric fireplace that’s sure to impress. With vaulted ceilings, new paint, and flooring throughout, this bright, open-concept home feels like a breath of fresh air. The main level offers two spacious bedrooms and two beautifully updated bathrooms, while the finished basement provides an additional bedroom and bath, perfect for guests or entertaining. Thoughtful touches like automatic stair lighting that activates at sunset and a private hot tub make every day feel like a retreat. Enjoy lock-and-leave convenience with strata covering all yard maintenance and snow removal, including driveways and sidewalks. This is the perfect blend of luxury and low-maintenance living—welcome home! (id:24231)
465 Donhauser Road
Kelowna, British Columbia
Renovated in 2022, This 5 bedroom, 2 bathroom home is situated on a 0.18 acre lot (7840 sqft). Conveniently located in PRIME DEVELOPMENT NEIGHBOURHOOD in Rutland within close proximity to schools, transit, etc. This property features a detached heated garage/workshop with access through the back alley and a 3 bed, 1 bath in-law suite with a separate entrance and laundry. Upgrades include new kitchens upstairs and downstairs, flooring, paint, furnace, A/C, HWT, and gutters. The roof was replaced in 2017. The oversized yard is an ideal green space with a covered sundeck. Zoning UC4 allows for 4-6 storey multi-family residential with bonuses up to 2.4 FAR. Ideal for condos or stacked/row townhome development. The development potential is endless as the neighbouring properties are also available (id:24231)
148 Silver Lode Lane Unit# 312
Silver Star, British Columbia
Located in the heart of the Village, Vance Creek offers a great investment opportunity. With convenient ski-in and ski-out access, this property is perfect for winter sports enthusiasts. The hotel’s management takes care of all bookings, ensuring a hands-off ownership experience. Enjoy this affordable top floor unit! Enjoy the added benefits of rooftop hot tubs, ski lockers, and wheelchair-accessible features. Positioned next to the popular Black Pine Restaurant and Red Antler Pub, this suite comfortably accommodates up to four guests. Fully furnished, it includes a well-appointed kitchen and a bathroom with both a tub and shower. (id:24231)
315 Kalamalka Lakeview Drive Unit# 1
Vernon, British Columbia
From the moment you arrive, breathtaking lake views and surroundings. A park like setting offering luxury and privacy with 180 degree unobstructed views of Kal Lake. Find yourself relaxing in many of the patio areas overlooking the lake. Sprawling 4 bed. 4 bath Rancher with views and patio doors in every bedroom. Tuscan inspired design with timeless elegance. Indoor/Outdoor living with outdoor kitchen, pool, hot tub, fireplace, bocce court, fire pit, garden pond and more. Chef's kitchen with high end appliances and granite countertops, formal dining, elaborate living and family room with crown mouldings, fireplaces, recessed ceiling lighting, patio doors, large oversized windows. Spacious primary bedroom with cozy fireplace, relax in the bathtub with unobstructed lake views. Triple car garage and lots of parking with tree lined driveway entering over 20 acres of Gardens and natural landscapes. Measurements are taken from I- Guide. Please verify if important. First time on the market. Close to rail trail, boat launch, Predator Ridge, Sparkling hill and 20 mins to Airport. Call today to book your tour of this masterpiece. (id:24231)
2094 Tomat Avenue
Kelowna, British Columbia
Stunning renovated home with Lake an Mountain views MAIN FLOOR: 3 spacious bedrooms with a full en-suite in the Primary bedroom; bathrooms featuring contemporary fixtures and finishes; A newly updated Kitchen equipped with new S/S appliances, sleek countertops, large kitchen island and abundant cabinetry. A large, inviting living room with large picture windows and custom coverings; Convenient laundry room and extra storage space. LOWER-LEVEL SUITE: A comfortable bedroom, ideal for guests or extended family or B&B; Full bathroom designed with modern amenities; Fully equipped kitchen offering functionality and style; in-suite laundry for convenience and privacy. Fully fenced yard; situated close to shopping centers, public transport and schools (id:24231)
868 North Kimberley Avenue
Greenwood, British Columbia
For more info on this property, please click the Brochure button. Spacious 5-bedroom home: 3 up, 2 down, with 3 baths. Master ensuite & full bath upstairs, plus 3-piece bath in basement. Total 2450 sq ft. Kitchen features ample cupboard space, soft-close drawers. Main floor windows replaced with low E windows. Large rec/family room downstairs with plenty of storage. Laundry downstairs. High-efficiency furnace installed 9 yrs ago. Gas fireplace inserts added 8 yrs ago, convertible to wood burning. Hot water on demand, new water softener 6 yrs ago. Newer appliances incl. gas stove, Bosch dishwasher, washer/dryer. Laminate/tile/carpet flooring. Well-insulated shop. Yard includes 20ft sea can, garden shed, storage under upper deck, 4 raised garden beds, fully fenced. Front fence, roof on upper patio replaced in 2023. School one block away. 1-yr-old 2-person infrared sauna negotiable. Move-in ready. Nearby lakes for fishing, hiking, skiing, and rich mining history for enthusiasts. Near 3 border crossings. Close to lakes for fishing, boating or kayaking. Close to Phoenix ski hill for skiing, snow boarding, snow shoeing, snowmobiling and all things associated with winter activities. All measurements are approximate. (id:24231)
1111 1100 Yates St
Victoria, British Columbia
Welcome to NEST – Luxury Living in the Heart of Victoria! Step into this stunning 1-bedroom, 1-bath condo, designed for modern comfort and style. The chef-inspired kitchen boasts Fisher & Paykel appliances, quartz countertops, and sleek European cabinetry. Unwind in your spa-like bath with heated porcelain tile floors and a deep soaker tub, or relax in the open-concept living space with floor-to-ceiling windows and wood-look luxury vinyl plank flooring. Stay comfortable year-round with suite-controlled A/C and heating, then step onto your private 100 sq ft balcony to soak in views of the Olympic Mountain Range and buzzing Downtown area. Plus, enjoy the common fitness room, bike storage, insuite laundry, and a separate storage locker—all in a walkable neighbourhood where you won’t need a car. (id:24231)
894 Dehart Road
Kelowna, British Columbia
Beautiful new build with 4 bedrooms and 3 bathrooms on each side. The main floor has a beautiful kitchen with bright open floor plan. Kitchen island overlooks the living area with a natural gas fireplace for those cozy winter evenings. Huge walk-in pantry. The eating area opens to a large deck with natural gas barbecue outlet and gorgeous mountain views. Gorgeous flooring throughout and modern finishes. Upstairs are three spacious bedrooms. Primary bedroom has a beautiful ensuite with huge shower and double sinks. There is also a large walk in closet. Stacking washer and dryer just off the primary bedroom. The basement has a flex room that is perfect for a family room, large office or workout room. There is a spacious bedroom just off the flex room. The yard is completed with no maintenance artificial turf. Plus GST. Units can be rezoned strata if desired. (id:24231)
2001 97 Highway S Unit# 27
West Kelowna, British Columbia
Discover comfort and convenience in this beautifully updated 2-bedroom, 2-bathroom home in Berkley Estates, West Kelowna! Located on a quiet corner lot, it offers ample parking, including RV/boat space and a double garage for storage or hobbies. Inside, enjoy a bright living space, a modernized kitchen with updated countertops, and a spacious dining area. The primary suite features a 4-piece ensuite with a luxurious soaker tub and ample storage. Relax year-round in the sunroom, a perfect spot for morning coffee. The fenced backyard boasts raised garden beds and apricot and peach trees, creating a private retreat. Just minutes from shopping, amenities, and a short drive to Kelowna, this pet-friendly (with park approval), move-in-ready home is a must-see! (id:24231)
1600 Chestnut Avenue
Merritt, British Columbia
Beautiful, move-in ready rancher with full basement in great location. The home features a nice open concept with kitchen, dining and living area. The kitchen offers lots of cabinets, center eating island, all appliances are included, access to your laundry room with cabinets and access to your fenced backyard. The main level also features a 4-piece main bathroom, primary bedroom with walk-in organized closet, spa like walk-in shower with dual shower heads, 2 sinks and toilet. The basement offers 2, possible 3 bedrooms or a large family/rec. room, additional 4-piece bathroom and storage. The additional features include: central air conditioning, bright windows, 2 car attached garage, backyard is wired for Hot Tub and waiting for your ideas. All measurements are approximate. Call today for your private viewing to see all this home has to offer. (id:24231)
2011 Birch Avenue
Merritt, British Columbia
Virtual Staged, Very nice & private .46 acre lot w/ beautiful 4 bedroom, 3 bath rancher style home w/walk-out basement & large 2+ car garage. Main level offers 3 bedrooms, primary has walk-in closet & 5-piece ensuite w/separate soaker tub & shower, main 4-piece bath, large kitchen w/center island & eating bar, custom built 15"" depth Birch cabinets for x-large plates/platters etc. open to dining & living areas, separate laundry off kitchen w/access to x-large 2+ car garage inside measures 28'.3"" X 16'4""; fits a 1 ton w/room to move around & other side 14'8"" X 20'. Basement offers 4th bedroom, 3-piece bath, family room, office/hobby room, storage room & lots of storage areas, as well as open space. Add. features include: 2 - 30amp plugs for RV, one on each side of home, security system surrounding home, U/G sprinklers, exposed aggregate driveway & entry, large concrete driveway along east side property into backyard w/2 storage sheds - 1 has power. Call to view this home and all it has to offer. All measurements are approx. Verify if deemed important. (id:24231)
4559 Timberline Crescent Unit# 628
Fernie, British Columbia
This stunning two-bedroom condo is situated on the second floor of Juniper Lodge, located on Timberline Crescent. Enter the building via a covered walkway that leads you into a welcoming lobby, complete with a spacious elevator for easy access to your unit. Start your day by sipping coffee while enjoying the morning sunlight streaming through every corner of this beautiful home. The dining area features built-in bench seating, while the cozy living room is centered around a charming fireplace, perfect for gathering. The condo offers two bedrooms and two bathrooms, both with heated tile flooring, as well as in-unit laundry. Step out onto the covered, all-season balcony, which boasts serene forest views. The unit's clever lock-off design allows it to be rented as either a one or two-bedroom suite, offering incredible flexibility. On-site amenities include a heated outdoor pool (open year-round), fitness room, spa, hot tubs, games rooms, and much more, ensuring an exceptional and affordable vacation experience. Additionally, you have the option to rent through the on-site property manager or exchange with other resorts worldwide. (id:24231)
2100 43 Avenue Unit# 409
Vernon, British Columbia
Step into homeownership with ease in this spacious end unit 3-bed townhouse, perfectly situated walking distance to Harwood Elementary and Seaton Secondary. Whether you're moving up from a condo or looking for a solid rental investment, this home offers the space and flexibility you need. The home is freshly painted and move in ready, with a bright kitchen, designated dining space, and living room on the main floor. Upstair, you'll find a functional layout with 3 bedrooms on the same floor - great for families! Find a versatile rec room downstairs—ideal for a home office, kids’ playroom, or extra family space—plus plenty of room for extra storage to keep things organized. As an end unit, in addition to your patio outside, there is also a big green space, great to let the kids run and play. Green Timbers is designed for family-friendly living, featuring a playground and a fenced-in pool to make the most of Okanagan summers. With parking for two, additional visitor stalls, and easy access to nearby amenities, this is an opportunity you won’t want to miss! (id:24231)
6639 Mountainview Drive
Oliver, British Columbia
IN-LAW SUITE POTENTIAL! Overlooking the valley, golf course, vineyards and mountains, this 3 bed, 2 bath home is situated on .29 acre lot in a QUIET neighborhood. Upgrades throughout: some new flooring, new light fixtures, washer/dryer, plumbing, A/C (2023), newer gas furnace, new paint, and landscaping. The main floor has an OPEN CONCEPT living/dining space with lots of natural light and HARDWOOD FLOORS that leads to the COVERED deck. The kitchen has newer appliances, oak cabinetry, and new countertops. Completing this floor is a 4 pce bathroom and 2 spacious bedrooms. Downstairs another kitchen to have the potential IN-LAW SUITE with a large laundry space, family room, cold room (cooling unit for wine/preserves), 3rd bedroom, 3 pce bathroom, and private COVERED patio. FENCED yard is equipped with fruit trees, wine/table grapes, berries, and nuts with a shed along with space to potentially have a pool. The covered deck and patio spaces offering great entertaining spaces to enjoy the views. Insulated GARAGE and plenty of parking space for trailer, RVs, boats, etc. The home comes with a rototiller and Oklahoma Joe cooking unit. Close to the town of Oliver with shopping, schools, parks, golf course, and medical centers. By appointment only. Measurements approximate only - buyer to verify if important. (id:24231)
3510 Erickson Road Unit# 21
Erickson, British Columbia
Enjoy easy, comfortable living in this immaculately maintained 3-bedroom, 1-bathroom home on a quiet no-thru road in Erickson, BC. Located in a peaceful 55+ community, this home is freshly painted and move-in ready. The bright, open kitchen flows into the living area, where vaulted ceilings with beautiful trim details create a warm and inviting space—perfect for gathering with your favourite people. A generous entryway provides plenty of room for coats, shoes, and storage, while the large unheated storage room offers extra space for hobbies, tools, or seasonal items. Updates include new vinyl plank bathroom flooring and a newer fridge, stove, washer, and dryer. The majority of the windows were replaced (2014), a new water tank (2015), and a roof update (2015). Step outside to the private back patio for a quiet spot to enjoy morning coffee or unwind in the fresh country air. Close to all town amenities, as well as nearby orchards and wineries, this home offers a relaxed lifestyle in a well-kept, pet-free community. A wonderful opportunity to settle into a home that’s been truly cared for! (id:24231)
1537 Russel Avenue
Riondel, British Columbia
Riondel is the perfect end of the road community on Kootenay lake. If you are looking for a slower pace of life or a fantastic summer location this is it. This home features 2 bedrooms and a full bath on the main floor the walkout basement features a large bedroom a storage room and an old attached single garage. Needs some work, but is on a great lot in a great location and the price is right! Call your Realtor for an appointment Today! Quick possession is available (id:24231)
1272 Nugget Road
Cache Creek, British Columbia
Updated riverfront 4 bedroom, 3 bath home in Cache Creek. Inside the cathedral entry home you will find a bright layout, updated kitchen with S/S appliances, functional dining room with access to the large covered deck, updated 4 pc main bath, two good sized bedrooms and the master bedroom with a 2 pc en-suite. Downstairs is a fourth bedroom, updated 3 pc bath, large family room, utility room and storage area. The secured attached garage is perfect to store all your toys. Outside does not disappoint either! There is tons of parking for extra cars and your RV, large covered deck to enjoy the Cache Creek weather, and a flat back-yard leading to the Bonaparte river. The home has seen a ton of updates over the years including all new windows with Hunter Douglas blinds, doors, facia/soffits, gutters, hardy board siding, air conditioner in 2020, and HW tank in 2023. As well, updated flooring, paint, countertops, bathrooms, and S/S appliances. This home does not disappoint and is move in ready. Email L. S for info package. (id:24231)
217 Brooke Drive Unit# A
Chase, British Columbia
Fantastic 1/2 duplex with 1 bedroom inlaw suite. Main floor you can enjoy the large picture window in the living room and all the bright light. Open concept from the living room to the dining room and to the kitchen. New vinyl planking in the dining room, kitchen and bathroom upstairs and same with all of the suite (2023). Access to the 8x10 sundeck from kitchen with fridge and stove, 4 piece main bathroom and 2 great sized bedrooms and large primary bedroom with walk in closet. Downstairs the1 bedroom in-law suite was completed in 2023 with seperate access, with fridge, 3 piece bathroom, stacker washer/dryer. 100amp up and 100amp down, H/W tank (2020), windows/gutters/down spouts (2021). Large fenced yard with privacy fencing (2023). Close to shopping, schools, Little Shuswap & Golf. Tenanted up, down is vacant. (id:24231)
9418 Dawe Drive
Coldstream, British Columbia
Custom built home on .28 of an Acre in the much desired area of Lavington. The Primary Bedroom Suite is located on the main floor with 5 piece ensuite and walk-in closet. Open concept Living Room with gas fireplace, Dining area and island Kitchen offers a great space for entertaining. Just off the kitchen is a large walk in pantry with plenty of storage. Completing the main floor is a 4 piece bath and a giant size laundry room with sink and loads off counter space. The lower level showcases an extremely large Rec/Family room with pellet stove and slate pool table, 2 Dens (possible bedrooms if windows were added) with fresh air vents, 2 piece bath and cold storage area. Garage is also accessible from this lower level. Stepping outside from the main floor dining be captivated by the private luxurious landscaped yard with pond, underground sprinklers, cedar fence, workshop with attached fully self automated green house and cedar gazebo. The heated double garage has staircase to basement and there is loads of room for additional uncovered parking and your RV or other toys. Don’t miss out on this great home! (id:24231)
654 Cook Road Unit# 433
Kelowna, British Columbia
Welcome to #433 654 Cook Road! Located at Playa del Sol – a vibrant condo development in the Lower Mission – this beautiful, well-appointed South-West facing, 1 bedroom + den, 1-bathroom unit includes 760 sq. Ft of living space with a private balcony overlooking the pool. This unit is designed with a warm and classic style with calm neutral colours throughout. The kitchen features brown shaker style cabinets, retro backsplash, and black kitchen appliances. The kitchen opens onto the dining room and living room with direct access to the private balcony and primary bedroom. The primary bedroom features a walk-in closet and access to the 4-pc bathroom. The unit is complete with a den (could be used as a second bedroom) and laundry closet. Playa del Sol is an amenity rich community and features a third-floor podium with a pool, hot tub, lounge seating, BBQ area, and fitness centre. Other amenities include an oversized billiard room with TV. Located in heart of the Lower Mission – walk to coffee shops, restaurants, breweries, shopping, public transit, Mission Creek Greenway Regional Park, Rotary Beach Park, and Boyce-Gyro Park. One parking stall and one storage locker included. Rentals are allowed, with restrictions (min. 30 days) and pets are also allowed, with restrictions (one cat or one dog; no dogs taller than 15 inches at the shoulder). No GST. (id:24231)
1709 Cheakamus Drive
Kamloops, British Columbia
Centrally located in East Juniper's Benchlands, one of Kamloops' most sought-after neighbourhoods, this stunning 4-bed, 4-bath home offers privacy, breathtaking views, and modern luxury. Set on a 1/4 acre lot, it provides a serene setting with hiking and biking trails at your doorstep while being just 5 minutes from Juniper Elementary and 15 minutes from downtown, RIH, and TRU. Enjoy panoramic views of the sunlit mountains, South Thompson River, and valleys from multiple covered decks. The custom kitchen features a large island and premium appliances, perfect for entertaining. The primary suite boasts a gas fireplace, private deck, and luxurious ensuite with an air-jet tub and steam shower. A spacious family room leads to a southwest-style patio and Japanese-inspired landscaped yard with underground sprinklers. Additional highlights include a private media room with a wet bar, a state-of-the-art audio, security, and lighting system, and superior stucco and clay tile exterior. This home is truly one of a kind. For a private viewing, call Phil at 250-318-0100—you won’t be disappointed! (id:24231)

