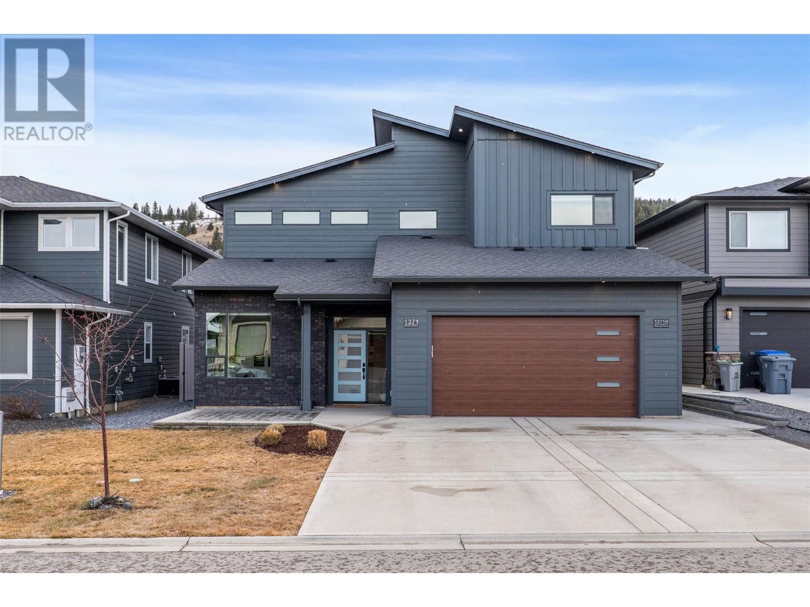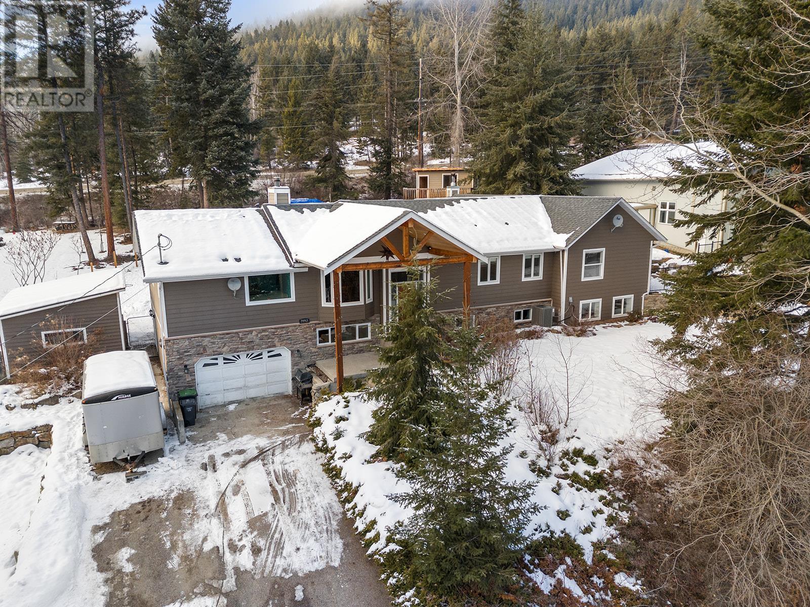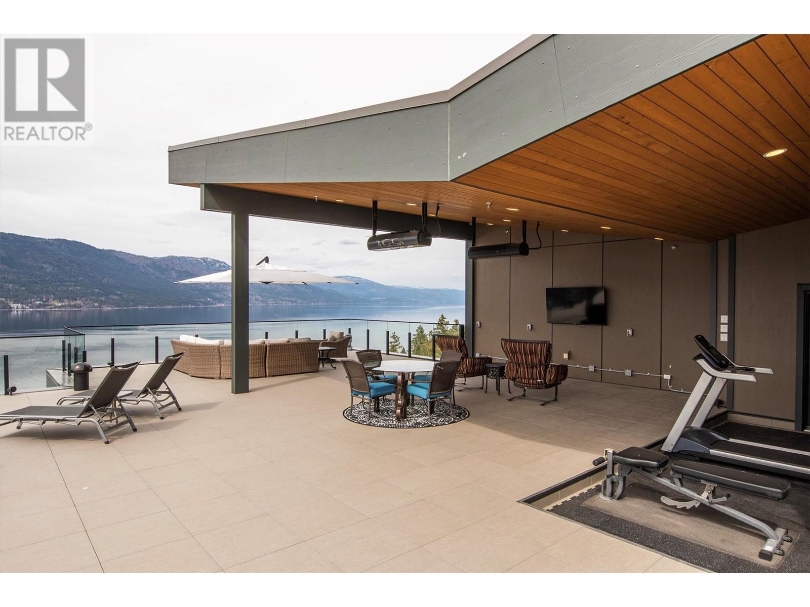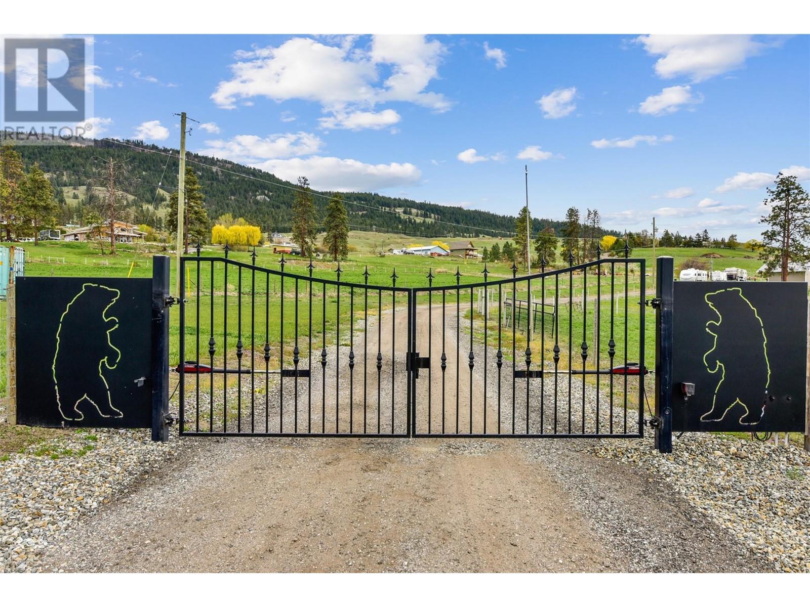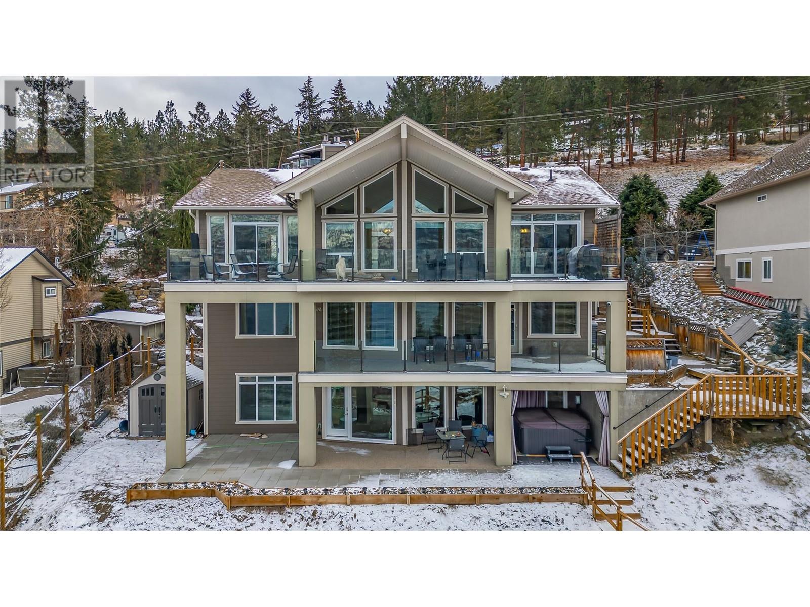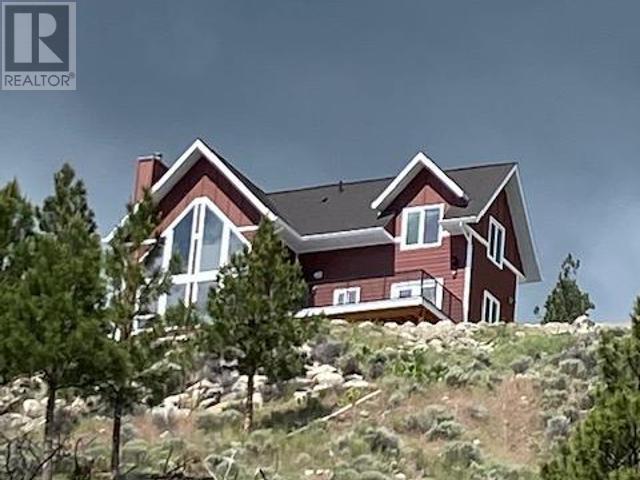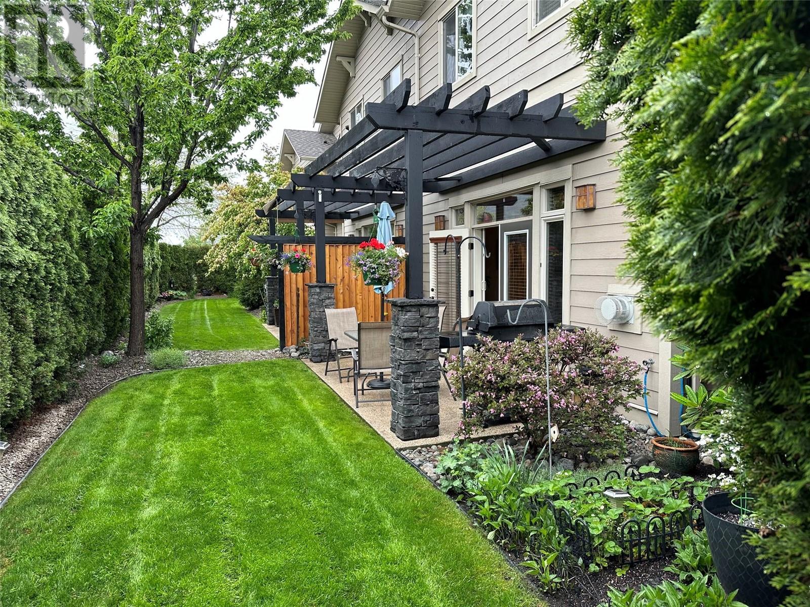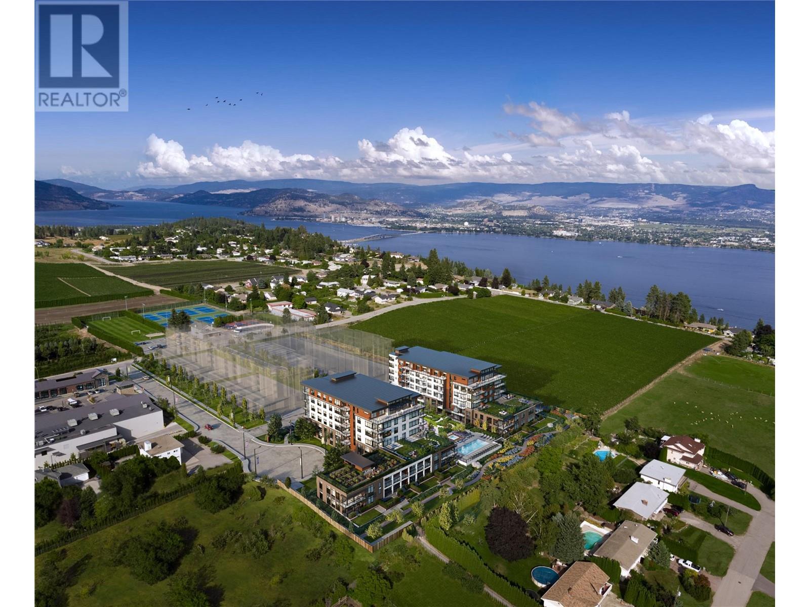1371 Kinross Place
Kamloops, British Columbia
Step into this stunning 5 year old home in Beautiful Aberdeen! Welcome to this exceptional two-story home, nestled in one of Aberdeen’s most sought-after neighborhoods and situated on a quiet cul-de-sac. This modern residence offers the perfect blend of style, comfort, and functionality while providing a safe, family-friendly environment. Inside, you’ll find a spacious layout including an open concept main floor with access from your dining space/kitchen to your flat, fenced back yard. The main floor is also home to a spacious, bright den, laundry and powder room. There is a fully self-contained, above ground, one-bedroom legal suite on this level, perfect for guests, in-laws, or rental potential featuring separate laundry and entrance. Upstairs boasts 4 spacious bedrooms including a gorgeous master suite complete with a sleek and bright ensuite and oversized walk in closet. An additional 4 piece bathroom and flex area make this an ideal layout for families. This open-concept design is complemented by high-end finishes, large windows for plenty of natural light, and a fully fenced and landscaped yard. With nearby parks, schools, and amenities, this home offers both convenience and tranquility with income potential and NO GST!! Don’t miss your chance to own this stunning property in Aberdeen! Contact us today for a private showing. (id:24231)
7992 Falcon Ridge Crescent
Kelowna, British Columbia
Discover the perfect blend of rural tranquility and convenience in this stunning 4,378 sq. ft. home, nestled in Joe Rich but only a short drive to the cities amenities. Situated on a private 1.23-acre lot, this spacious 6-bedroom, 4-bathroom residence is designed for family living, featuring a 2-bedroom suite for extra income or multigenerational use. Inside, enjoy expansive living spaces, large bedrooms, and ample storage throughout. The sprawling layout is perfect for a larger family or those who value their privacy. Step outside to your private deck with a hot tub, perfect for unwinding while soaking in the natural surroundings. The amazing yard features a fantastic playhouse—a dream for kids! For the automotive enthusiast, this property boasts on of the largest detached shops you'll find measuring at a massive 2,700 sq. ft. , providing endless possibilities for hobbies, business, or storage. Plus, with tons of extra parking, there’s room for RVs, boats, and more. Municipal water supply is a massive bonus, no concerns about the headaches of well water supply here. All this, just 10 minutes from town, offering the best of both worlds—privacy, space, and accessibility. Don’t miss this rare opportunity to own a slice of paradise in Joe Rich! (id:24231)
3475 Granite Close Unit# 401
Kelowna, British Columbia
The One of a kind Granite Penthouse with 3 bedroom , 3 bathroom of over 2400 sq ft and over 1700 sq ft of deck space in McKinley Beach where this custom luxury home has absolute stunning Lake Okanagan views! Walk into this home with its engineered Opus-Whitestone Oak hardwood floors and take in the view of the 20' height double high windows over looking the lake from the dining and living area. The gourmet kitchen is a chef’s dream, complete with Fisher & Paykel appliances, ample cabinetry, and generous workspace. Upstairs you will find a sitting area to enjoy the lakeviews or watch TV.. Step outside to enjoy the expansive rooftop patio, designed for year-round entertaining with a TV, premium gas heaters, and a cozy fire pit. premium features include a Control 4 smart home system for TV, blinds, music, and locks, plus 200-amp service with a 100-amp outdoor sub-panel. Th primary suite has wrap around floor to ceiling glass. McKinley Beach community boosts of a marina, beach area, New amenities building including an indoor pool, miles of hiking trails, tennis courts, pickleball courts and the winery currently being built. After a Only 15 minutes to the international airport or 15 minutes to Kelowna or 10 minutes to UBCO. With a kilometer of pristine lakefront, the Granite Yacht Club, , you’ll experience the very best of waterfront living. This home comes with two secured underground parking stalls near the elevator. This is a must see home!!! Book your showing.. (id:24231)
12435 Oyama Road
Lake Country, British Columbia
Welcome to 12435 Oyama Road. This 4042 sq ft, 5 Bed, 4 bath, Lake View, Walkout Rancher is situated on 8.49 Acres with approx 5.3+ of those acres being used for Hay production. This country setting home includes a LEGAL 2 Bed Suite (separate laundry). There are 2 x 3 car garages (one garage on each level), an out building for storage and 3 private RV Pads. Located above the East Side of Wood Lake you receive sun throughout the day. Sit on your upper deck and look towards the West where you have Lake and Mountain views to enjoy watching the evening sunset. A little country and only 10 min to City Town Centre, 15 min to both the Airport and UBCO and 25 min to Kelowna. The property is fully fenced and has an electronic gate at the main entrance for added privacy. Welcome home to tranquility. There is an irrigation well on premise for irrigating the entire property. Septic pumped on May 9, 2022 Welcome Home (id:24231)
2688 Arthur Road
Kelowna, British Columbia
This is the chance you've been waiting for to get into the highly sought-after McKinley Landing! This stunning, 3 floor home sits on a large 0.43-acre lot, offering unobstructed lake views from every level. A sprawling 4,400+ sq. ft. walkout rancher, this home features 5 bedrooms, 3.5 baths, and an open-concept layout with soaring vaulted ceilings. Enjoy breathtaking views from two covered upper decks. The gourmet kitchen boasts a granite island and extended custom dining cabinetry. The primary suite includes European-built custom storage and a luxurious ensuite. Downstairs, discover a gym/media room beneath the garage, a massive rec space, and two additional bedrooms with walk-in closets. The newly LEGAL basement suite offers a spacious layout with level backyard access, perfect for rental income or extended family. Extensive solar panels above the garage ensure exceptionally low heating costs. The property also offers subdivision potential. A rare opportunity in a prime location—don’t miss out! (id:24231)
6441 Jagpal Way
Merritt, British Columbia
Catch a glimpse of your future when you consider this wonderful 1 acre property! Breathtaking panoramic lake & mountain views from tall windows in the 19ft vaulted living room next to a cozy wood fireplace. Your kitchen with dark maple cabinets, island with granite countertop, & heated floors leads to a bbq deck - the perfect place to gather with family & friends. Find your sanctuary upstairs in the comfortable master suite also offering incredible lake views. The lower level features a fourth bedrm, plus bathrm, & family room. Bonus benefit is the 280sq ft storage room with a double door entrance from outside for secure storage of your toys. (Converting this space to a second kitchen may be an option too). Home is all plywood construction - no OSB, has air conditioning, lots of extra parking, RV parking, detached 20x30 garage/shop. Blend relaxation with recreation as you take advantage of the woods & trails to explore just off your driveway or enjoy beautiful Nicola Lake while boating, windsurfing, water skiing, and fishing. Purchase this lovely property in peaceful ranch & lake country only 20 min from Merritt & 2.5 hours from the Lower Mainland for your weekend escape or year round home in the Nicola Lake Estates! Community water & sewer fee $160.00/mo - is not a strata. Call the listing agent today for your private viewing. All measuremts approx. (id:24231)
2648 Tranquille Road Unit# 113
Kamloops, British Columbia
GST included. New basement entry unit with warm colour scheme, 2 bedrooms on main floor & roughed in wet bar in the basement with separate entry! This home has an open floor plan with lots of windows for natural light. The kitchen features stone counters & tons of cabinet space. There are 2 bedrooms, a 4 piece main bathroom & 4 piece ensuite each with stone counters. The primary suite is large with walk in closet. The main entry is spacious & inviting with access to the garage off the mud room which also is where the stacking washer & dryer hookups are. Basement level is a great space for teenagers/closed off for privacy. Rough ins for a wet bar are ready to go & there’s a separate side entry. There’s a patio off the basement which faces east. The daylight basement includes a 4 piece bathroom, family room & a 3rd bedroom. This unit features stone countertops on the main floor, laminate flooring & modern finishings. This bare land strata includes 20 duplex style homes, fee is $150/month & includes water, sewer & road maintenance. There are community raised bed gardens for owners. Located steps to Aviation Way featuring a beautiful Rivers Trail dike hiking/biking path that goes for kilometers, river access & a fenced dog park. Lots of outdoor space to enjoy at your doorstep! Transportation nearby & shopping a few minutes away. Central A/C & appliance package is not included but could be added for a cost. Units 111, 112, 113, 114 & 116 available Contact agent for pricing. (id:24231)
2629 Cornwall Drive Unit# 109
Penticton, British Columbia
Discover the perfect blend of style and comfort in this spacious end-unit townhouse. Step inside to find a beautifully designed kitchen featuring sleek stainless steel appliances, under-mount sinks, and solid surface countertops. Hardwood and tile floors flow seamlessly through the main level, leading to a bright and airy living and dining area with soaring 10’ ceilings, a cozy gas fireplace, and elegant double French doors that open to your private patio and lush garden retreat Designed for effortless main-level living, this home offers a generous primary bedroom, a full bath, a convenient laundry room, and a stylish powder room. Upstairs, you’ll find a versatile second reception room, thoughtfully set up in a theatre-style layout, complete with a mini fridge, microwave, wet bar, and surround sound wiring—perfect for movie nights or relaxing in style. An adjacent office nook and large covered patio add even more flexibility to the space. The upper-level primary suite is a true sanctuary, featuring a spa-inspired ensuite with a deep soaker tub, separate shower, makeup vanity, and a walk-in closet. A third bedroom and additional full bath provide privacy for guests or extra space for family. This home is as functional as it is beautiful, boasting a new gas furnace with summer cooling, a monitored security system, Phantom screens on all doors, custom window treatments, a security-screened front door, a double garage, a 4' crawl space for storage, and a built-in vacuum system (id:24231)
4035 Gellatly Road Unit# 286
West Kelowna, British Columbia
Canyon Ridge – Your Ideal 55+ Gated Community Home! Located in Picturesque West Kelowna. This beautifully designed walkout rancher offers approximately 3,106 sq. ft. finished area of comfortable, modern living backing onto the Canyon with incredible Lake Views. Absolute Privacy. The open-concept main floor features a spacious living room with access to a private oversized, east-facing patio where you will enjoy your morning coffee, while the gourmet kitchen boasts a large island and walk-in pantry, perfect for entertaining. The primary and guest bedrooms are conveniently located on the main level, along with a dedicated den/office, laundry room, and a second full bath, the ideal home featuring one-level living. Downstairs, the finished basement includes a generous family room, fireplace, bar + sink, an additional bedroom, and a full bathroom for guests, plus a 320 sq. ft. Utility Room. There is also a 231 sq ft. finished bonus room downstairs that is the perfect TV room for watching movies or use for sewing/crafts etc. Complete with an oversized double attached garage, this move-in-ready home is available for quick possession. Experience the perfect blend of comfort, convenience, and community living at Canyon Ridge—schedule your private showing today! (id:24231)
2760 Olalla Road Unit# 202
West Kelowna, British Columbia
This Immaculate Home in the Luxurious Community of Lakeview Village is located in the heart of Kelowna. Boasts an exquisite Chef's Kitchen and ample Dining space. The Living Room has a Welcoming setting. The Primary Bedroom features a relaxing setting for your tiring days. The Huge Secondary Bedroom can be used for healthy Co-living. The Patio overlooks the Stunning views of the Ocean & the Beautiful Mountains of Kelowna. The Building also has Outdoor pool, Hot tub, Greenhouse, Rooftop Garden, Fully loaded Gym, Car-Charging Station & Dog-wash Station. Lakeview Village is pet friendly and owners can have one dog or one cat or two of each. Developer anticipates that construction of Phase 2 may complete and the strata plans will be registered in the Land Title Office by 2025. Lakeview Village is located right next to the Lakeview Village Mall, Nesters Market, Lakesider Brewing Co, Lakeview Liquor Store, KinderHeart Montessori School, Salon 103, Aires Accounting Services, Andreen's Pharmacy & Domino's. The Residences at Lakeview Village will be covered by the 2-5-10 New Home Warranty program. You will enjoy this Home with your Friends and Family. This will not last Long!! (id:24231)
5460 Clements Crescent Unit# 107
Peachland, British Columbia
Welcome to the ultimate Okanagan lifestyle! Nestled in the heart of stunning Peachland, this beautifully remodeled townhouse is just a short stroll to the beach, schools, shops, cafes—literally everything you need is right at your fingertips. Convenience? Check. Charm? Double check. This rare gem is 1 of only 3 units in the complex that comes with a full driveway + garage, giving you space and flexibility that’s hard to find. Inside, it’s pure magic. Featuring 2 spacious bedrooms + an oversized den/flex room and 2.5 bathrooms, this home has been completely transformed with designer touches throughout. You’ll swoon over the stunning white cabinetry throughout, built-in coffee bar, and real granite countertops. The wide-plank wire-brushed white oak hardwood flooring pairs perfectly with plush, memory foam carpet in all the right places—total luxury underfoot. The kitchen boasts a sleek stainless steel appliance package (2022), and everything from the furnace (2023) to the air conditioner (2024) and hot water tank (2023) has been upgraded. This is truly a set-it-and-forget-it home—worry-free and ready to love. Pet lovers, rejoice! You’re welcome to bring two dogs (20” at the shoulder) AND two cats—because your furry family deserves to live their best life too. Peaceful, pristine, and move-in ready—this one ticks all the boxes. Come fall in love with life in Peachland! (id:24231)
8960 Dallas Drive Unit# 110
Kamloops, British Columbia
Introducing ""Kermode Landing"" – a stunning home built in 2022 that is nestled in the family-friendly Campbell Creek neighbourhood, just moments from parks, scenic trails, and a quick 15-minute drive to downtown Kamloops. This exceptional two-story townhome boasts an inviting open-concept design with soaring 9-foot ceilings that enhance the spacious feel. The home features a beautifully crafted custom kitchen, complete with quartz countertops and a stylish eating bar. The main floor also includes a cozy living room with sleek laminate flooring, a dining area with patio access, a convenient 2-piece bath, and a versatile flex space perfect for an office or play area. Ascend to the upper level, where you’ll discover a generous master bedroom with a luxurious 4-piece ensuite and a walk-in closet, alongside two additional bedrooms, a 4-piece main bath, and a dedicated laundry space. Additional highlights include custom window coverings, plush carpeting in the bedrooms, an energy-efficient hot water tank, roughed-in wireless alarm, and central vacuum. Rated Step 3 with zero carbon emissions, this beautifully landscaped and fully maintained development features stunning vinyl and Hardie plank siding. Don’t miss your chance to call this beauty your home and you guessed it no GST!!! (id:24231)
