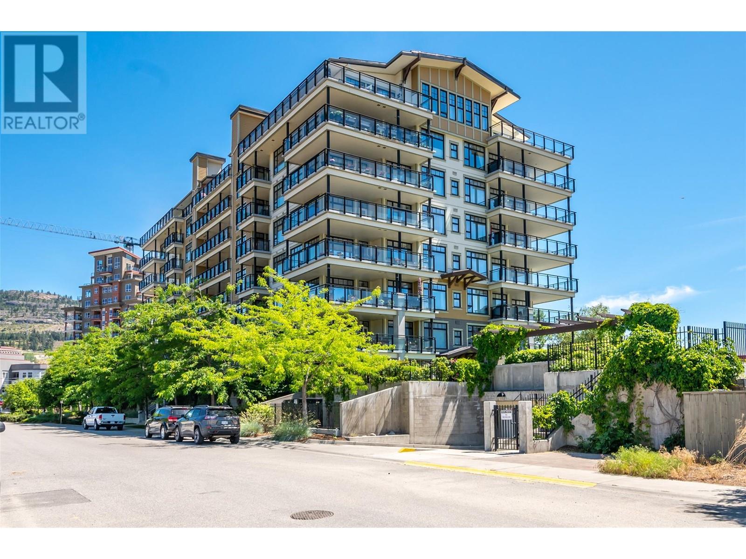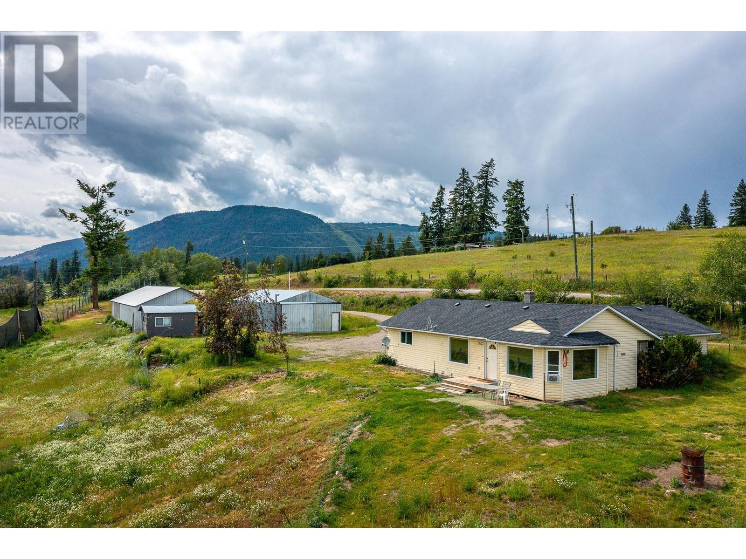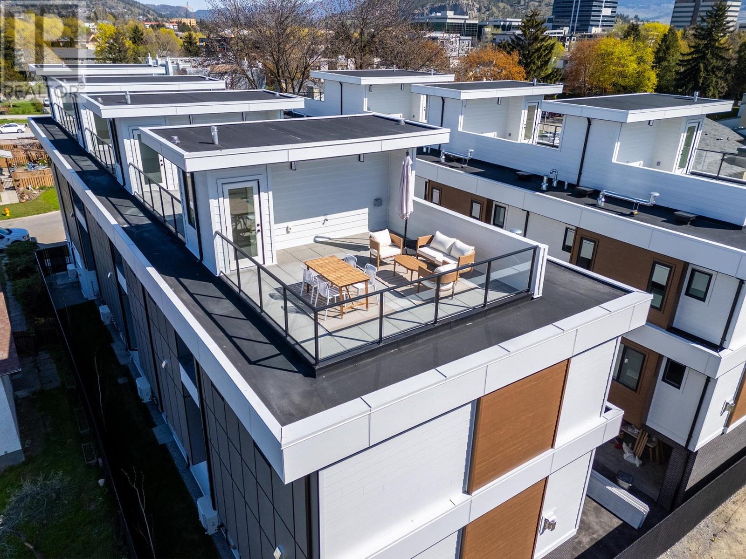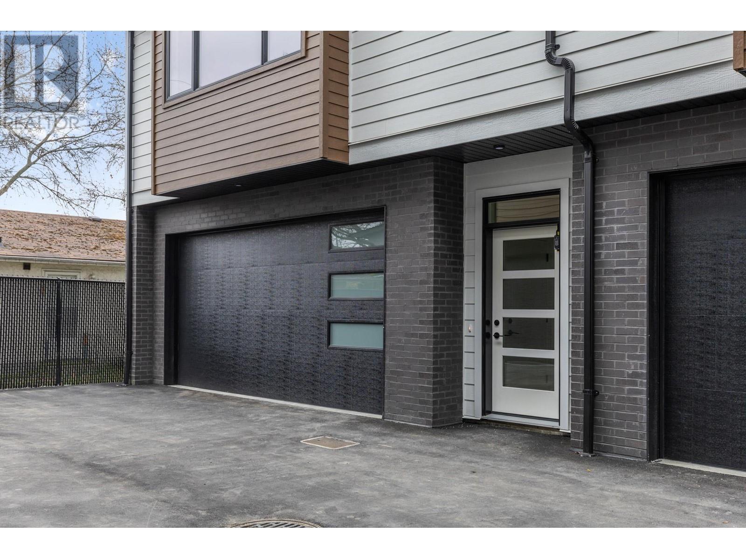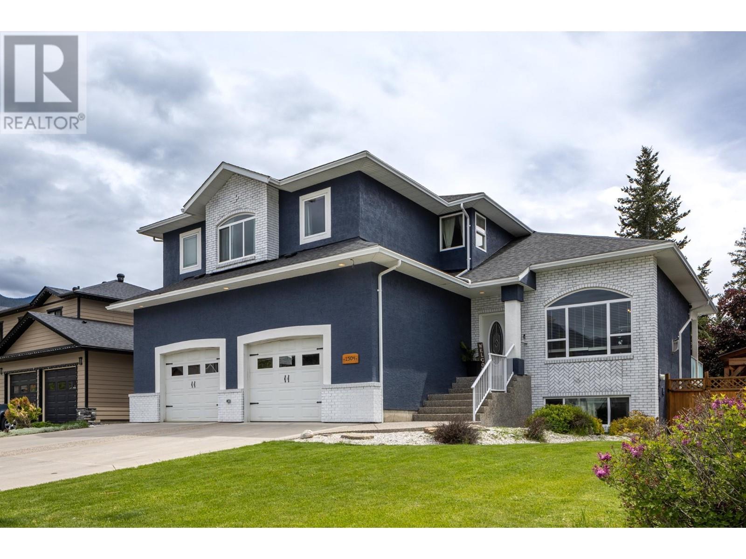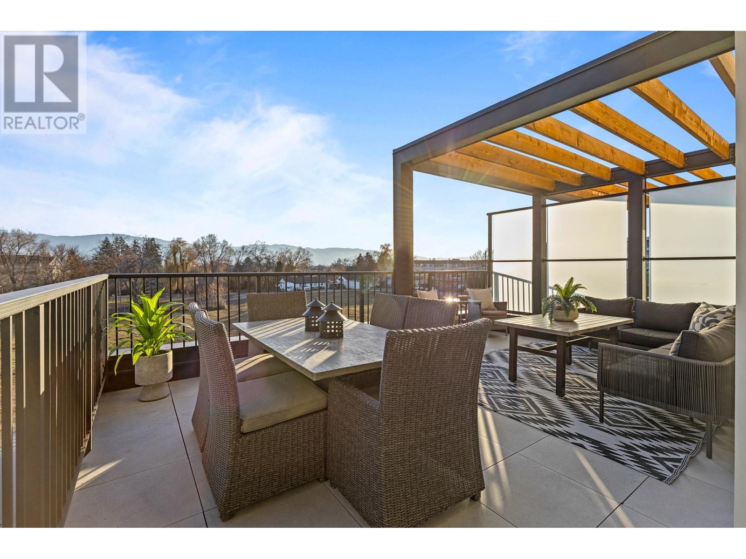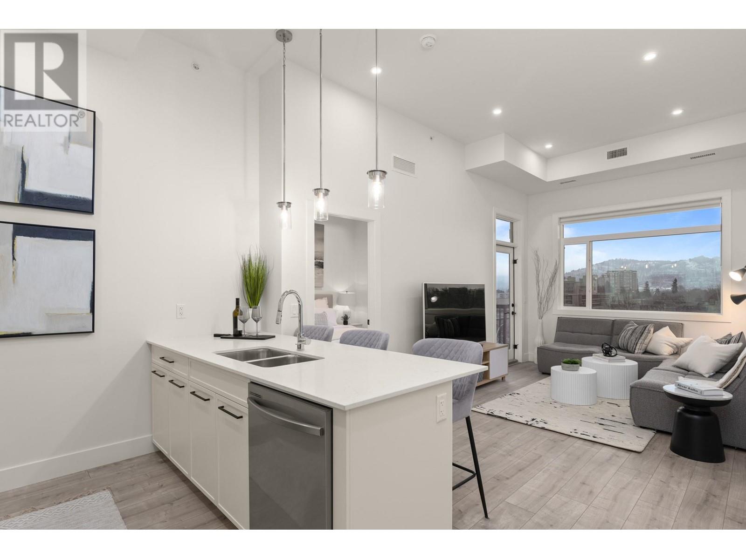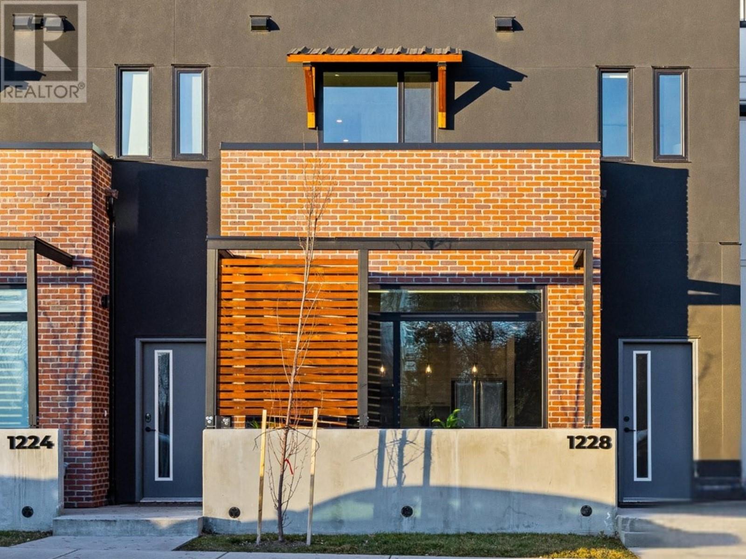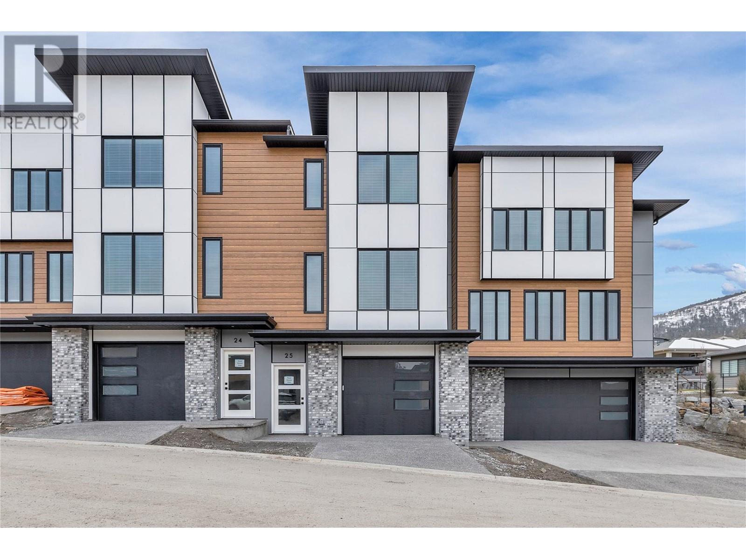3521 Carrington Road Unit# 114
West Kelowna, British Columbia
This ground floor 2 bedroom & 2 bath condo is nicely situated with views over 2 Eagles Golf Course with Okanagan Lake in the distance. It's an easy walk to golf, shopping, restaurants and amenities and is move-in ready. It has 9' ceilings, a nice covered patio and a fully prepaid lease and there's no Property Transfer Tax. The split bedroom plan offers a comfortable layout with a bedroom & full bath on either side of the living area. The kitchen features dark wood cabinets with under counter lighting, stainless steel appliances and granite counters with eating bar. The open living space features a dining area with adjoining living room featuring an electric fireplace with stone surround and convenient sliding doors to the patio for private access. There's forced air heating and cooling with new heat pump. 2 small pets up to 18"" allowed, no vicious breeds. 1 Secure underground parking stall & storage locker. Long term rentals allowed. (id:24231)
3301 Skaha Lake Road Unit# 608
Penticton, British Columbia
Alysen Place – Elevated Living with Stunning Comfort Discover the perfect blend of style and convenience in this sixth-floor 1-bedroom plus den condo, offering 860 sq. ft. of thoughtfully designed living space plus an expansive 110 sq. ft. balcony. Move-in ready and set in a concrete and steel building, this home features geothermal heating and cooling for year-round comfort. The modern chef’s kitchen boasts stainless steel appliances, granite countertops, and a spacious island, perfect for entertaining. Enjoy the security and convenience of underground parking, while the strata fee covers heating, cooling, hot water, insurance, and a dedicated caretaker. An ideal choice for those seeking quality, comfort, and a prime location—schedule your viewing today! (id:24231)
3575 Canyon Road
Spallumcheen, British Columbia
Nestled in a quiet rural area between Armstrong and Enderby B.C., just a brief 10-minute drive from modern conveniences, this enchanting 5-acre property offers a rare opportunity for those seeking a harmonious blend of seclusion and accessibility. Boasting a charming 4-bedroom, 1-bathroom home and an array of versatile outbuildings, this estate promises a lifestyle of comfort, utility, and natural beauty. Entering the home, you'll find a large living and dining room area with sweeping valley views through large windows. With four bedrooms, a 4-piece bathroom, designated mudroom, and single car garage, there is plenty of room for your family. Newer updates include paint, flooring, appliances, and an all-encompassing UV water disinfection system and water softener. The property has always been enjoyed in its natural state, but cultivating the land for agricultural purposes could be easily implemented. A New Holland front loader with low hours is also included in the purchase price! Off the driveway from Canyon Road, there is plenty of parking for vehicles, and a variety of outbuildings. There is a 12x16 tack/storage room, a 14x68 barn with space for chickens, horses, and other livestock, and the best part of all... a 1250 square foot (26x48) man cave or workshop. The ultimate getaway! The shop has power, a high ceiling, and sliding door for bringing equipment and tools in and out with ease. Only 12 minutes to Armstrong, 7 minutes to Enderby, or 30 minute drive to Vernon! (id:24231)
3638 Mission Springs Drive Unit# 501
Kelowna, British Columbia
Experience the best of modern living in this highly desirable top-floor condo at Green Square Vert. This beautiful 2-bedroom, 2-bathroom home features a spacious open-concept layout, ideal for relaxing or entertaining. Large windows fill the space with natural light and showcase stunning mountain view on your private corner balcony. This unit offers exceptional convenience with a rare dedicated private storage locker and separate laundry room. It also includes a 2-car tandem parking stall, providing ample space for 2 vehicles. Step outside to enjoy the city parkland directly below, offering a peaceful green space just outside your door. Green Square Vert is more than just a home—it’s a lifestyle. Enjoy access to community garden plots, a state-of-the-art fitness center, a rooftop patio with panoramic views, a convenient dog wash station, and secure bike storage. Located in the sought-after Lower Mission neighbourhood, you're just moments away from top-tier restaurants, shopping, parks, golf courses, wineries, and beautiful beaches. This condo offers the perfect blend of comfort, convenience, and vibrant community living. Don’t miss the opportunity to make this exceptional property your new home. (id:24231)
228 Asher Road
Kelowna, British Columbia
This is a remarkable opportunity in Rutland North, one of Kelowna’s fastest-growing and centrally located neighborhoods. This 2-bedroom, 1-bathroom townhome. Whether you’re working with investors interested in income-generating properties or developers seeking their next project, this listing offers significant potential. The property is ideally situated near schools, shopping, grocery stores, and medical services, with convenient access to the transit exchange, YMCA, hockey rink, and local parks. It’s also just minutes from Kelowna International Airport, UBC Okanagan, and Okanagan College, making it a prime location for future growth and redevelopment. This is a unique chance to secure holdings with excellent development potential in the heart of a thriving neighborhood. For further details or inquiries, feel free to reach out anytime. (id:24231)
1463 Inkar Road Unit# 7
Kelowna, British Columbia
Elevate your living experience with our exquisite new townhomes, available for move-in by June 2025. These eight meticulously crafted homes combine timeless finishes with contemporary design, featuring spacious rooftop patios in a prime central location. Designed for a luxurious yet low-maintenance lifestyle, our townhomes offer the perfect blend of comfort and elegance. This 2 bed, 2.5 bath home is a centrally located townhouse that comes with a rooftop patio engineered to accommodate a full-size hot tub, and comes complete with glass railing, water power and gas! Upon entering the second floor living space you will find a spacious kitchen with quartz countertops, Stainless steel appliances, gas range dishwasher and built in microwave. There’s plenty of room for a dining table, and you will love the spacious living room with cozy gas fireplace. There are 2 large bedrooms on the 3rd floor; both with full ensuite bathrooms (perfect for guest privacy). This home has an ATTACHED DOUBLE CAR GARAGE with provision made to add an EV charger! These homes have been constructed by the award-winning team at Plan B, and come with 2-5-10 New Home Warranty. Photos are from unit 5. It is the furnished show suite. (id:24231)
306 9570 Fifth St
Sidney, British Columbia
Welcome to Unit 306 at The Rise on Fifth, a stunning southwest corner home with full south-facing exposure and breathtaking water views. This expansive 2-bedroom residence offers a bright, open-concept layout with an abundance of natural light. The beautifully designed kitchen is a standout feature, boasting quartz waterfall countertops, a built-in Fisher & Paykel appliance package, and ample storage—perfect for cooking and entertaining. The spacious living area provides a seamless indoor-outdoor flow, ideal for enjoying the coastal scenery. Luxurious spa-inspired bathrooms include floating vanities, tiled walk-in showers, and a deep soaker tub. Additional features include energy-efficient heating and cooling, home automation, underground Klaus parking, storage lockers, bicycle storage, and a pet washing area. Relax on the rooftop patio with panoramic Haro Strait views or explore Sidney’s charming downtown, just steps away. (id:24231)
1463 Inkar Road Unit# 6
Kelowna, British Columbia
Elevate your living experience with our exquisite new townhomes, available for move-in by June 2025. These eight meticulously crafted homes combine timeless finishes with contemporary design, featuring spacious rooftop patios in a prime central location. Designed for a luxurious yet low-maintenance lifestyle, our townhomes offer the perfect blend of comfort and elegance. This 2 bed, 2.5 bath home is a centrally located townhouse that comes with a rooftop patio engineered to accommodate a full-size hot tub, and comes complete with glass railing, water power and gas! Upon entering the second floor living space you will find a spacious kitchen with quartz countertops, Stainless steel appliances, gas range dishwasher and built in microwave. There’s plenty of room for a dining table, and you will love the spacious living room with cozy gas fireplace. There are 2 large bedrooms on the 3rd floor; both with full ensuite bathrooms (perfect for guest privacy). This home has an ATTACHED DOUBLE CAR GARAGE with provision made to add an EV charger! These homes have been constructed by the award-winning team at Plan B, and come with 2-5-10 New Home Warranty. Photos are from unit 5. It is the furnished show suite. (id:24231)
307 9570 Fifth St
Sidney, British Columbia
Welcome to Unit 307 at The Rise on Fifth, a stunning west-facing 2-bedroom plus den home with breathtaking sunset views. This thoughtfully designed residence offers an open-concept layout, allowing natural light to fill the space. The gourmet kitchen features quartz waterfall countertops and a built-in Fisher & Paykel appliance package, perfect for both everyday living and entertaining. Enjoy a front-row seat to the action at the lawn bowling club from the comfort of your living room. Spa-inspired bathrooms include floating vanities, tiled walk-in showers, and a deep soaker tub. Additional amenities include energy-efficient heating and cooling, home automation, underground Klaus parking, storage lockers, bicycle storage, and a pet washing area. Relax on the rooftop patio with panoramic Haro Strait views or take a short stroll to the beach and Sidney’s vibrant downtown. Experience luxury and convenience in this exceptional home. (id:24231)
401 9570 Fifth St
Sidney, British Columbia
Welcome to the Penthouse at The Rise on Fifth, where luxury meets breathtaking ocean and mountain views. Unit 401 is a stunning top-floor residence featuring soaring vaulted ceilings and an expansive 777 sq. ft. wraparound deck, perfect for taking in the scenery. An accordion-style door spans the length of the living area, creating an effortless indoor-outdoor lifestyle ideal for entertaining. The gourmet kitchen boasts quartz waterfall countertops and a built-in Fisher & Paykel appliance package. Spa-inspired bathrooms offer floating vanities, tiled walk-in showers, and a deep soaker tub. Residents enjoy energy-efficient heating and cooling, home automation, underground Klaus parking, storage lockers, bicycle storage, and a pet washing area. With its unparalleled views, elegant design, and seamless open-concept living, this penthouse is a rare opportunity to experience the best of coastal luxury. (id:24231)
108 9570 Fifth St
Sidney, British Columbia
Welcome to Unit 108 at The Rise on Fifth, Sidney’s only new steel and concrete homes by Mike Geric Construction. This spacious 3-bedroom, 2-bathroom northwest corner unit on the ground floor offers a bright, open-concept layout with a large gourmet kitchen featuring quartz waterfall countertops and a built-in Fisher & Paykel appliance package. The private patio extends your living space, perfect for outdoor relaxation. Spa-inspired bathrooms include floating vanities, tiled walk-in showers, and a deep soaker tub. Building amenities feature energy-efficient heating and cooling, home automation, underground Klaus parking, storage lockers, bicycle storage, and a pet washing area. Enjoy stunning Haro Strait views from the common rooftop patio. Just steps from the beach and close to Sidney’s vibrant downtown, Unit 108 offers the perfect blend of luxury and coastal charm. (id:24231)
101 483 South Joffre St
Esquimalt, British Columbia
Welcome to Saxe Pointe & Esquimalt village! 483 South Joffre Street is a brand new, unique development w/ 6 stacked, 3 bed 2 bath townhouses. Unit 101 is a bottom floor home accessed via private patio into an open concept great room featuring modern kitchen w/ quartz counters. This one-level home has a primary bedroom w/ full ensuite, two more generous sized bedrooms, a 2nd full bath & laundry. Also included: heat pump, private heated/powered storage, parking stall w/ EV Charger & individual garden plot. The purposeful design of this development will appeal to new homeowners & families wanting a sustainable, walkable lifestyle perfectly positioned near amazing trails, beaches, water parks & playgrounds, with close proximity to dining, grocery & craft beer options that will satisfy your inner foodie. Esquimalt Village truly has something for every lifestyle. Dimensions, sizes, specifications, layouts & materials are approximate & subject to change. Estimated completion May 31, 2025. (id:24231)
202 483 South Joffre St
Esquimalt, British Columbia
Welcome to Saxe Pointe & Esquimalt village! 483 South Joffre Street is a brand new, unique development w/ 6 stacked, 3 bed 2 bath townhouses. Unit 202 is a middle floor home accessed via private balcony into an open concept great room featuring modern kitchen w/ quartz counters. This one-level home has a primary bedroom w/ full ensuite, two more generous sized bedrooms, a 2nd full bath & laundry. Also included: heat pump, private heated/powered storage, parking stall w/ EV Charger & individual garden plot. The purposeful design of this development will appeal to new homeowners & families wanting a sustainable, walkable lifestyle perfectly positioned near amazing trails, beaches, water parks & playgrounds, with close proximity to dining, grocery & craft beer options that will satisfy your inner foodie. Esquimalt Village truly has something for every lifestyle. Dimensions, sizes, specifications, layouts & materials are approximate & subject to change. Estimated completion May 31, 2025. (id:24231)
302 483 South Joffre St
Esquimalt, British Columbia
Welcome to Saxe Pointe & Esquimalt village! 483 South Joffre Street is a brand new, unique development w/ 6 stacked, 3 bed 2 bath townhouses. Unit 302 is a top floor home accessed via private balcony into an open concept great room featuring modern kitchen w/ quartz counters. This one-level home has a primary bedroom w/ full ensuite, two more generous sized bedrooms, a 2nd full bath & laundry. Also included: heat pump, private heated/powered storage, parking stall w/ EV Charger & individual garden plot. The purposeful design of this development will appeal to new homeowners & families wanting a sustainable, walkable lifestyle perfectly positioned near amazing trails, beaches, water parks & playgrounds, with close proximity to dining, grocery & craft beer options that will satisfy your inner foodie. Esquimalt Village truly has something for every lifestyle. Dimensions, sizes, specifications, layouts & materials are approximate & subject to change. Estimated completion May 31, 2025. (id:24231)
1504 Poplar Street
Golden, British Columbia
This spacious, recently updated home offers flexible living with income potential. Featuring a new roof, fresh paint, and a modern kitchen with granite counters, the main level includes bright, open living areas and generous upstairs bedrooms. Currently set up as a licensed short-term rental, the fully furnished upper level provides an excellent revenue opportunity, so long as the new owner resides on-site, as per town bylaws. The furnished lower level offers space for personal use, long-term rental, or extended family. Located in a desirable neighbourhood near schools and amenities. Furnishings may differ from photos. (id:24231)
2835 Canyon Crest Drive Unit# 22
West Kelowna, British Columbia
*EDGE VIEW AT TALLUS RIDGE SHOWHOME OPEN SAT & SUN 12-3PM* **MOVE-IN READY** Discover the best-value new townhomes in West Kelowna! This townhome boasts 1,991 sqft of living space and $13,500 in upgrades! Inside, you’ll find 3 bedrooms, 3 bathrooms, a flex space, outdoor patio, and a double-car side-by-side garage. Large windows and 9' ceilings on the main floor make it feel bright and open! The kitchen has under-cabinet lighting, stainless steel appliances, a full-height backsplash, plus a separate dining area and direct access to your private back patio. The living room has a beautiful tile fireplace that complements the rest of the home’s interior. Upstairs, the primary bedroom has a walk-in closet and barn door leading to the ensuite with in-floor heating, a glass shower, double sinks, and a soaker tub. The top floor is complete with two additional bedrooms, a full bathroom, and a laundry area. Bathrooms throughout the home have been upgraded with engineered stone and quartz countertops. Advanced noise-canceling Logix ICF blocks built into the party wall make for quiet, peaceful living. 1-2-5-10 Year New Home Warranty, and meets step 3 of BC’s Energy Step Code. Plus, it's PTT-exempt for added savings. Tallus Ridge is a step away from everything you need, whether it be an escape to nature or access to lifestyle-based amenities. With a small fishing lake, golf course, and plenty of walking and biking trails nearby, Edge View is the perfect place to call home. (id:24231)
1220 Pacific Avenue Unit# 307
Kelowna, British Columbia
Newly constructed by VLS Developments, The Rydell is just one block from the Capri Centre (slated for redevelopment to densify and attract more shopping/amenities). Enjoy walking to grocery stores, coffee shops, restaurants, GoodLife Fitness, and more! Sutherland Avenue features a dedicated, protected bike lane connecting directly to the Landmark District and the Parkinson Recreational Centre, with a new facility anticipated to begin construction next year. Thoughtfully designed, the building includes secure bike storage, e-bike charging, a wash and tune-up station, and a community clubroom with a kitchenette and an expansive BBQ patio. Pet-friendly policies allow up to 2 dogs (under 25 lbs each), 2 cats, or 1 of each —if you have just 1 dog, there is no size restriction. This unit comes with 1 dedicated and secured parking stall, and guests can take advantage of secure visitor parking or free street parking while they can! This south-facing 2 bedroom, 2 bathroom condo offers an expansive patio, generously sized to accommodate dining for eight or more, alongside a separate lounge area— perfect for seamless indoor-outdoor living. As a corner unit, it benefits from additional windows in the secondary bedroom, enhancing natural light throughout. The spacious primary suite offers ample room for a dedicated office space, while the well-appointed kitchen provides abundant storage and an ideal setting for entertaining with seating for four. Take advantage of a 3 year interest rate buy down, give us a call to find out more! (id:24231)
1220 Pacific Avenue Unit# 509
Kelowna, British Columbia
Newly constructed by VLS Developments, this award winning building is just one block from the Capri Centre (slated for redevelopment to densify and attract more shopping/amenities). Enjoy walking to grocery stores, coffee shops, restaurants, GoodLife Fitness, and more! Sutherland Avenue features a dedicated, protected bike lane connecting directly to the Landmark District and the Parkinson Recreational Centre, with a new facility anticipated to begin construction next year. Thoughtfully designed, the building includes secure bike storage, e-bike charging, a wash and tune-up station, and a community clubroom with a kitchenette and an expansive BBQ patio. Pet-friendly policies allow up to 2 dogs (under 25 lbs each), 2 cats, or 1 of each —if you have just 1 dog, there is no size restriction. This unit comes with 1 dedicated and secured parking stall, and guests can take advantage of secure visitor parking or free street parking while they can! Take advantage of a 3 year interest rate buy down, give us a call to find out more! This top floor unit offers incredible views and impressive 11’ ceilings, in a split-bedroom layout with large north-facing windows that fill the space with natural light. Each bedroom has its own walk-in closet, while the second bedroom offers the perfect setting for a home office or library. The spacious kitchen features elegant Bianco Gioia quartz countertops and backsplash, seating for three, and a sleek Samsung stainless steel appliance package. Take immediate possession! This unit has never been occupied, so GST is applicable. (id:24231)
1228 Pacific Avenue
Kelowna, British Columbia
South-facing 2 bed + den, 2.5 bath townhome offering amazing convenience and street access. Newly constructed by VLS Developments, this award winning building is just one block from the Capri Centre (slated for redevelopment to densify and attract more shopping/amenities). Enjoy walking to grocery stores, coffee shops, restaurants, GoodLife Fitness, and more! Sutherland Avenue features a dedicated, protected bike lane connecting directly to the Landmark District and the Parkinson Recreational Centre, with a new facility anticipated to begin construction next year. Thoughtfully designed, the building includes secure bike storage, e-bike charging, a wash and tune-up station, and a community clubroom with a kitchenette and an expansive BBQ patio. Pet-friendly policies allow up to 2 dogs (under 25 lbs each), 2 cats, or 1 of each —if you have just 1 dog, there is no size restriction. This unit comes with 1 dedicated and secured parking stall, and guests can take advantage of secure visitor parking or free street parking while they can! The kitchen is perfect for entertaining, with Bianco Gioia quartz countertops and backsplash, an island seating 4, Samsung stainless steel appliance package, and plenty of storage space. High ceilings and large windows fill the home with light, creating a bright canvas for your personal touch. Take advantage of a 3 year interest rate buy down, give us a call to find out more! (id:24231)
2835 Canyon Crest Drive Unit# 2
West Kelowna, British Columbia
Welcome to home #2 at Edge View, a walk-out rancher townhome with amazing views of Shannon Lake - this is your opportunity to enjoy the best of the West Kelowna lifestyle! This home spans approximately 2,418 sq ft and features 2 bedrooms, 2 flex/den spaces, 3 bathrooms, and a double side-by-side garage. With the primary bedroom on the main floor, you'll enjoy easy access to the kitchen, living/dining area, and laundry room. The primary ensuite includes a deluxe soaker tub, double-sink vanity, semi-frameless glass shower, and walk-in closet. The high-end modern kitchen is outfitted with premium quartz countertops, a slide-in gas range, stainless steel dishwasher, and refrigerator. Downstairs, you’ll find an additional bedroom and bath, 2 flex rooms, and a large recreation room. Relax on your partially covered deck and lower patio, both with gorgeous views of Shannon Lake! Built with advanced noise-canceling Logix ICF blocks in the party wall for superior durability and insulation. Includes a 1-2-5-10 Year New Home Warranty and meets Step 4 of BC’s Energy Step Code. Located just 5 minutes from West Kelowna shopping, restaurants, and entertainment, and close to top-rated schools. Enjoy nearby nature with a small fishing lake, a family-friendly golf course, and plenty of hiking and biking trails. Move in now—No PTT (some conditions may apply). Photos are of a similar home in the development. ***Edge View Showhome is now located at 22-2835 Canyon Crest Drive, Open Sat & Sun 12-3pm *** (id:24231)
2835 Canyon Crest Drive Unit# 17
West Kelowna, British Columbia
**EDGE VIEW AT TALLUS RIDGE SHOWHOME OPEN SAT & SUN 12-3PM** The best value new townhomes in West Kelowna! Home #17 is MOVE-IN READY and is the best priced in the community! This 3-storey walkup inside home features approx 1608 sqft, 3 bedrooms, 3 bathrooms, yard/patio, double car tandem garage and $13,500 in included upgrades. The main living floor features 9' ceilings, vinyl flooring, an open concept kitchen with pantry, premium quartz counters, slide-in gas range stove, stainless steel dishwasher and refrigerator. Upstairs is the spacious primary & ensuite, 2 additional bedrooms, a bathroom and laundry. Advanced noise canceling Logix ICF blocks built in the party walls for superior insulation. 1-2-5-10 year NEW HOME WARRANTY, meets step 3 of BC's Energy Step Code. Quick 5 min drive to West Kelowna's shopping, restaurants and entertainment. Close to top rated schools. Walk to Shannon Lake and the golf course. Plus, plenty of walking and biking trails nearby. Take advantage of BC's expanded property tax exemption - an additional $11,998 in savings. Listing photos of a similar home at Edge View. (id:24231)
2835 Canyon Crest Drive Unit# 7
West Kelowna, British Columbia
**EDGE VIEW AT TALLUS RIDGE SHOWHOME OPEN SAT & SUN 12-3PM - Edge View Showhome is now located at 22-2835 Canyon Crest Drive** Welcome to Edge View at Tallus Ridge, the best value townhome community in West Kelowna! Home #7 spans approx 2418 sq ft. and overlooks Shannon Lake. With the primary bedroom on the main floor, enjoy quick access to the kitchen, living/dining area, and laundry room. The primary ensuite includes a deluxe soaker tub, double sink vanity, semi-frameless glass shower stall, and walk-in closet. The high-end modern kitchen includes premium quartz countertops, a slide-in gas range stove, a stainless steel dishwasher, and a refrigerator. Downstairs, you’ll find 1 additional bedroom and bath, 2 flex rooms, and a large recreation room. Relax on your partially covered deck and lower patio with amazing views of Shannon Lake and enjoy the convenience of a side- by-side garage. Advanced noise-canceling Logix ICF Blocks built into the party wall for superior durability and insulation. 1-2-5-10 Year New Home Warranty, meets Step 4 of BC's Energy Step Code. Shannon Lake is a 5-minute drive to West Kelowna shopping, restaurants, entertainment, and close to top-rated schools. Escape to nature with a small fishing lake, family-friendly golf course & plenty of hiking/biking trails. Move-in now! No PTT (some conditions may apply). *Photos of a similar unit. (id:24231)
2835 Canyon Crest Drive Unit# 13
West Kelowna, British Columbia
**EDGE VIEW AT TALLUS RIDGE SHOWHOME OPEN SAT & SUN 12-3PM** The best value new townhomes in West Kelowna! Home #13 is the best priced in the community! With Estimated completion, August 2025. This 3-storey walkup inside home features approx 1608 sqft, 3 bedrooms, 3 bathrooms, yard/patio, and double car tandem garage . The main living floor features 9' ceilings, vinyl flooring, an open concept kitchen with pantry. Upstairs is the spacious primary & ensuite, 2 additional bedrooms, a bathroom and laundry. A. This home has lake views from the 2nd and 3rd floors!! 1-2-5-10 year NEW HOME WARRANTY, meets step 3 of BC's Energy Step Code. Quick 5 min drive to West Kelowna's shopping, restaurants and entertainment. Close to top rated schools. Walk to Shannon Lake and the golf course. Plus, plenty of walking and biking trails nearby. Take advantage of BC's expanded property tax exemption - an additional $11,998 in savings. Listing photos of a similar home at Edge View. Title (id:24231)
2835 Canyon Crest Drive Unit# 11
West Kelowna, British Columbia
*EDGE VIEW AT TALLUS RIDGE SHOWHOME OPEN SAT & SUN 12-3PM* Estimated completion August 2025! Discover the best-value new townhomes in West Kelowna! Welcome to VISTA -The Only Available Home of this Type in the Community!! This townhome boasts 1,991 sqft of living space! Inside, you’ll find 3 bedrooms, 3 bathrooms, a flex space, outdoor patio, and a double-car side-by-side garage. Large windows and 9' ceilings on the main floor make it feel bright and open! The kitchen has stainless steel appliances, a full-height backsplash, plus a separate dining area and direct access to your private back patio. The living room has a beautiful tile fireplace that complements the rest of the home’s interior. Upstairs, the primary bedroom has a walk-in closet and barn door leading to the ensuite, a glass shower, double sinks, and a soaker tub. The top floor is complete with two additional bedrooms, a full bathroom, and a laundry area. . This home boasts a Second Deck off the front - letting light in and taking advantage of the lake views. Advanced noise-canceling Logix ICF blocks built into the party wall make for quiet, peaceful living. 1-2-5-10 Year New Home Warranty, and meets step 3 of BC’s Energy Step Code. Plus, it's PTT-exempt for added savings. Tallus Ridge is a step away from everything you need, whether it be an escape to nature or access to lifestyle-based amenities. With a small fishing lake, golf course, and plenty of walking and biking trails nearby, Edge View is the perfect place to call home. (id:24231)

