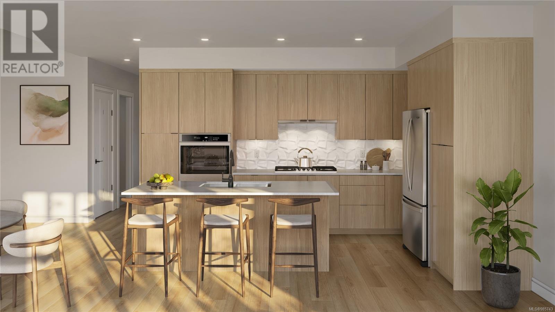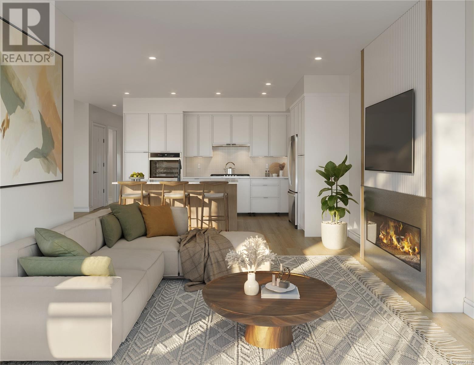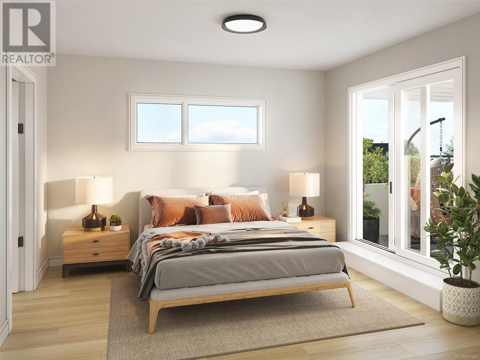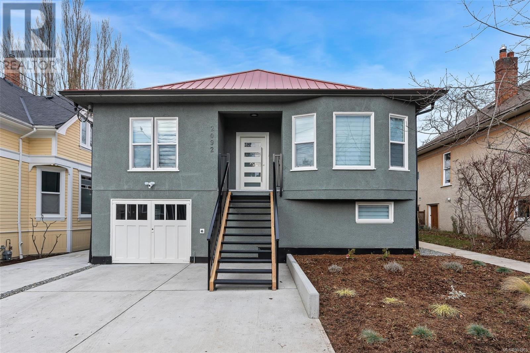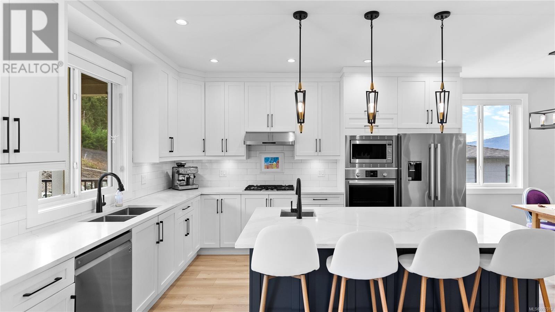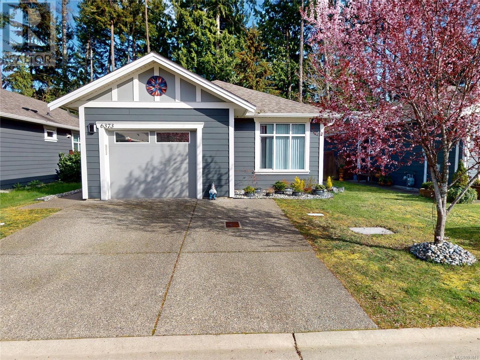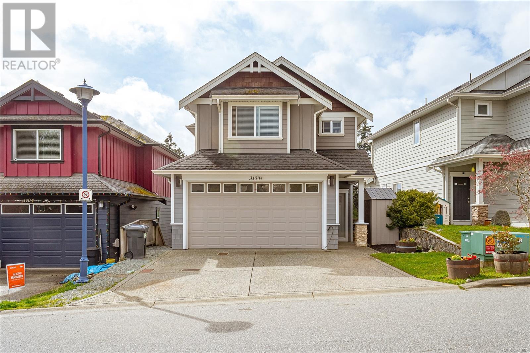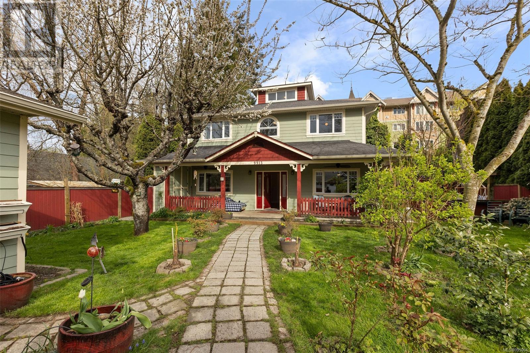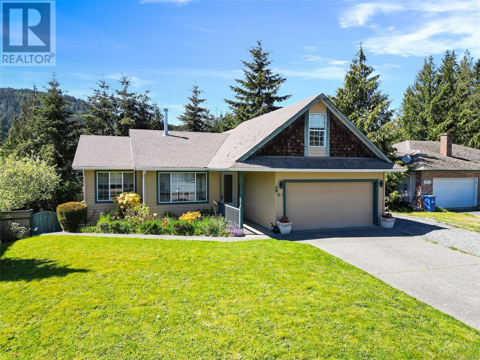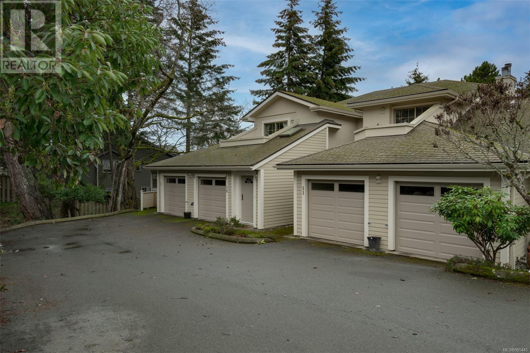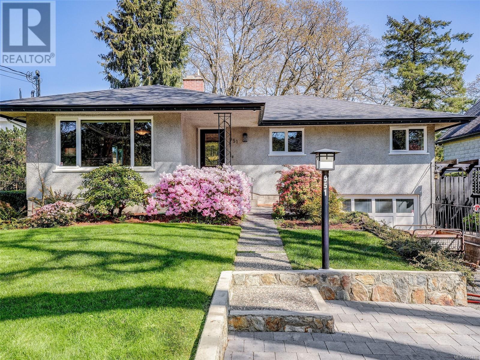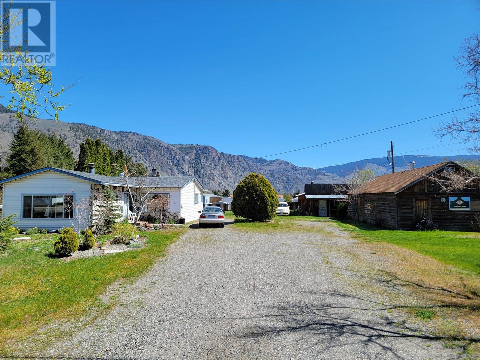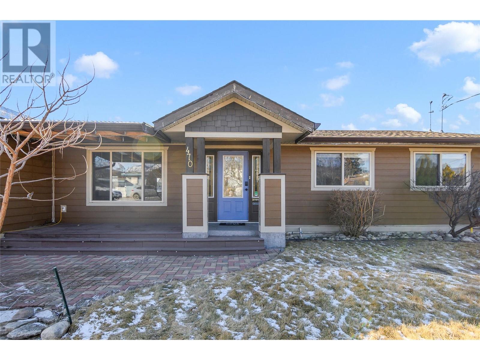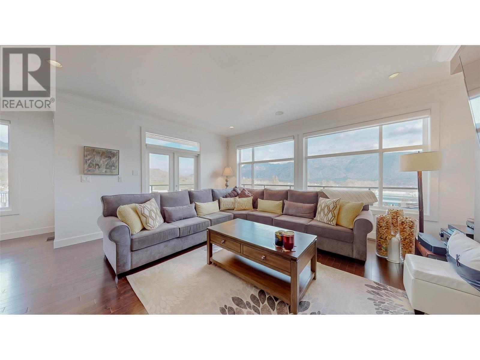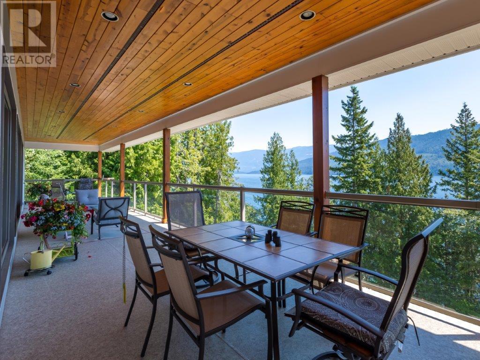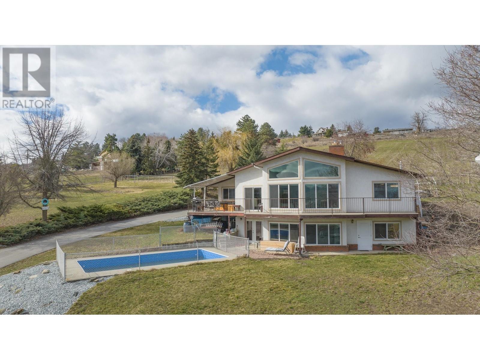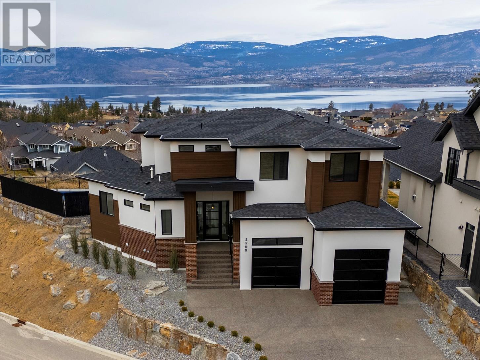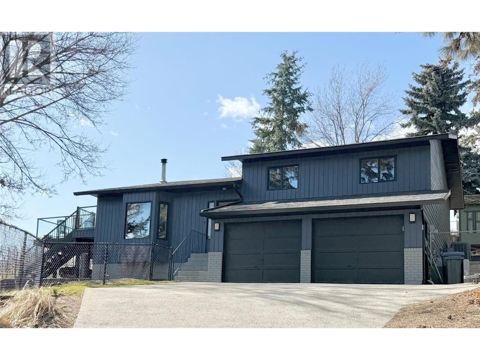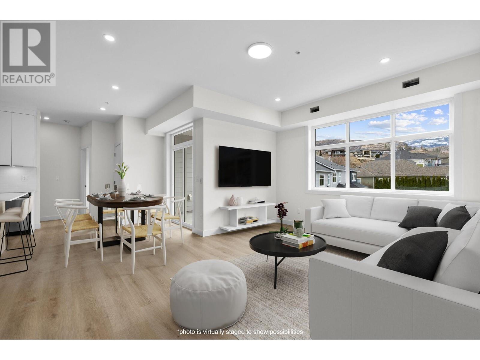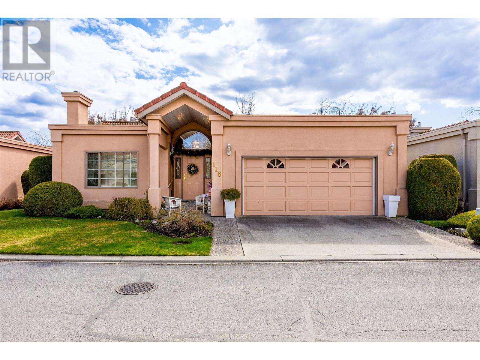2509 Bronzite Pl
Langford, British Columbia
Pre-Completion Promotion Now On - New Price! Experience elevated living in this spacious townhome featuring 3 bedrooms, 3 bathrooms, and over 1,700 sq. ft. of thoughtfully designed space. The main level boasts open concept living with spacious dining and living areas, a beautifully designed kitchen with quartz countertops, 4 piece bathroom and cozy bedroom. Upstairs you'll find the luxury primary bedroom featuring a walk-in-closet and ensuite, second bedroom, 4 piece bathroom, laundry room, and flex space perfect for a home office or gym. Enjoy the tranquility of the Ridge on the peaceful lower level patio and second level balcony. This home includes secure underground parking, storage locker, a multi-head ductless heat pump for heating and cooling, fireplace, and a Whirlpool appliance package with a wall oven and gas range. The strata amenities include a gym, community gardens, a bike and dog wash, and an outdoor patio. Located near Bear Mountain, you’ll enjoy two Championship Golf courses, endless recreational opportunities, and convenient shopping. (id:24231)
2507 Bronzite Pl
Langford, British Columbia
Pre-Completion Promotion Now On - New Price! Discover luxury living in this refined and thoughtfully designed townhome, featuring over 1700 sq. ft. with 3 beds, 3 baths and flex space. The main level showcases an open-concept layout with spacious living and dining areas, elegant modern kitchen, 4 piece bathroom, and bedroom. Upstairs, the luxurious primary suite features a walk-in close and ensuite, accompanied by a second bedroom, bathroom, laundry room, and versatile flex space idea for home office or gym. Unwind in the serenity of the Ridge with a peaceful lower-level patio and second level balcony. This home includes secure underground parking, storage locker, a multi-head ductless heat pump for heating and cooling, fireplace, and a Whirlpool appliance package with a wall oven and gas range. The strata amenities include a gym, community gardens, a bike and dog wash, and an outdoor patio. Located near Bear Mountain, you’ll enjoy two Championship Golf courses, endless recreational opportunities, and convenient shopping. (id:24231)
2511 Bronzite Pl
Langford, British Columbia
Pre-Completion Promotion Now On - New Price! Experience elevated living in this modern, exceptionally designed townhome with 3 beds, 3 baths, and over 1700 square feet. The main level showcases an open-concept layout with spacious living and dining areas, elegant modern kitchen, 4 piece bathroom, and bedroom. Upstairs, the luxurious primary suite features a walk-in close and ensuite, accompanied by a second bedroom, bathroom, laundry room, and versatile flex space idea for home office or gym. Unwind in the serenity of the Ridge with a peaceful lower-level patio and second level balcony. This home includes secure underground parking, storage locker, a multi-head ductless heat pump for heating and cooling, fireplace, and a Whirlpool appliance package with a wall oven and gas range. The strata amenities include a gym, community gardens, a bike and dog wash, and an outdoor patio. Located near Bear Mountain, you’ll enjoy two Championship Golf courses, endless recreational opportunities, and convenient shopping. (id:24231)
304 605 Douglas St
Victoria, British Columbia
OH, this SAT, April 19th, 1:30-3 pm! Welcome to this stunning 3-bed, 2-bath condo in the sought-after Landmark building in James Bay. With over 1,700 sq. ft of bright, open living space, this rare corner unit offers breathtaking views of the Empress Hotel, Thunderbird Park, and Beacon Hill Park. Enjoy an expansive living and dining area with a gas FP, floor-to-ceiling windows on three sides, and two spacious balconies. Plus a Juliet Balcony. The gourmet kitchen is perfect for entertaining, and the layout places bedrooms on opposite ends for privacy. The primary suite features a huge walk-in closet and ensuite with a deep soaker tub. The second bedroom is generously sized with ample closet space and access to the large Balcony, while the third bedroom/office includes its own walk-in closet. The second bath also features a deep soaker tub. Steps from DT Victoria, Dallas Road, the Inner Harbour. Secure underground parking, bike storage, and visitor parking. Pets & rentals welcome! (id:24231)
2476 Huckleberry Rd
Mill Bay, British Columbia
OH Sat April 19 1-3pm. Nestled in the highly desirable Mill Bay community, this stunning family home sits on nearly half an acre of land. Recently updated, it features new flooring throughout, freshly painted walls, fully renovated bathrooms, and modernized kitchen and kitchenette spaces. The exterior has also been refreshed with new paint, upgraded carport beams, and new flooring on the deck. Spanning an impressive 2,500 sqft, this home offers abundant natural light, with large windows showcasing ocean views from the living room, dining area, and kitchen. The spacious primary suite boasts a private balcony and an ensuite bathroom. The lower level presents excellent flexibility—ideal for guests or as a potential suite with its own separate entrance. The beautifully landscaped backyard and partially covered deck provide the perfect setting for summer BBQs and outdoor gatherings. This home currently operates on a septic system but can be easily connected to the already-installed town sewage line on the road. (id:24231)
6451 Hopkins Crt
Sooke, British Columbia
***Please join us this Saturday April 19th 1-3pm to tour this exceptional property as part of the Sunriver Showcase!*** Affordable Luxury with a Mortgage Helper! This 2021-built 5 bed, 4 bath stunning home offers modern living with a built-in income source. Nestled on a .27 acre cul-de-sac lot, enjoy incredible privacy and stunning south-facing views over DeMamiel Creek Park. The main home features sleek quartz countertops, beautiful stainless steel appliances, French doors, and a striking gas fireplace, creating a stylish and inviting principal living space. But the real game-changer? A vacant 2-bedroom legal suite offering its own luxe finishings, in-suite laundry & ample storage — perfect for extended family or awesome rental income to offset your mortgage. Located near schools, Seaparc Rec Centre and endless parks and trails, this is a rare chance to own a beautiful, contemporary home while making homeownership more affordable. This is the best value in Sooke! Don’t miss out—act now! (id:24231)
1639 Elise Close
Sooke, British Columbia
Enjoy the West Coast lifestyle in this fabulous 3 bedroom, 2 bath single level home. Built in 1997 with a well-planned 1536 sqft of finished space, this well thought out home offers peace, quiet and privacy just steps of the ocean, and a short walk to the beach. Situated in the preeminent Sooke Bay Estates in Whiffin Spit, the home offers comfortable living and is a gardener’s paradise with fruit trees & flower beds backing onto private green space. The bright kitchen & large living room all have hardwood flooring and the family room, opening to the covered patio, benefits from a newer wood burning stove for those cozy winter days. A well-proportioned master bedroom with an ensuite, two further good sized bedrooms, a second bathroom and a separate studio/office complete the home. A short stroll to one of the area's classic west coast beaches and with the world famous Whiffin Spit and Sooke Harbour House close by, this is rare affordable one level living in a very sought-after location. (id:24231)
404 940 Reunion Ave
Langford, British Columbia
Welcome to Belmont Residences East! This modern 2-bedroom, 2-bathroom, 877 sq. ft. condo offers bright, open living on the 4th floor. The sleek white kitchen boasts a large island, stainless steel appliances, and elegant countertops. The sunlit living room opens to a private balcony, perfect for relaxing. Enjoy luxury vinyl flooring throughout, heated tile floors in both bathrooms, a spa-like walk-in shower in the primary bathroom, and a full-sized washer and dryer. Amenities include a storage locker, secure underground parking, a dog wash station, bike storage, a meeting room, a community BBQ patio, and Belmont Lounge. Sellers have paid the EV infrastructure special levy. Exclusive access to the Belmont Club is also included. Steps from shopping, dining, and more—don’t miss this perfect blend of style and convenience. Navjeet Sandal 778 922 4709 Royal LePage Coast Capital Realty (id:24231)
6756 Horne Rd
Sooke, British Columbia
Step into this remarkable two-story home, built in 1991, where luxury meets versatility. Featuring 4 spacious bedrooms, a den, and 3 bathrooms, this home offers the added comfort of in-floor heating throughout. The lower suite, complete with two additional bedrooms, is perfect for guests or can generate rental income. Whether you're envisioning a home business, a cozy bed and breakfast, or simply need extra space for your growing family, this property easily adapts to your needs. With convenient access from both Horne Rd. and West Coast Rd., this home is perfectly positioned to maximize its stunning surroundings. Spacious Layout for Entertaining The open-concept layout invites you into a warm and stylish home, ideal for both relaxation and socializing. The European-style kitchen, featuring in-floor heating, is perfect for preparing meals while entertaining guests. The inviting living room, with ocean views, opens to a balcony where you can take in breathtaking mountain and ocean vistas. The large dining room provides an excellent space for family dinners or hosting friends.Master Suite Retreat Your master bedroom is a true private sanctuary, offering tranquility and privacy, complete with a luxurious ensuite bathroom—a perfect escape after a busy day. Additional Features to Inspire Your Lifestyle Beyond the main home, this property offers even more for your enjoyment. A separate studio, with 110/220 power, provides a perfect spot for creative projects, a home office, or a hobby area. Outside, a charming gazebo invites you to unwind while enjoying the surrounding beauty. Raised garden beds and a small greenhouse offer opportunities to nurture your green thumb year-round. This home is a true canvas to create your dream lifestyle, blending comfort, convenience, and remarkable potential. Don't miss the chance to make it yours! (id:24231)
10680 Blue Heron Rd
Sidney, British Columbia
West Coast living at it's finest! You’ll love this idyllic, low bank waterfront oasis on an exclusive Peninsula where you can enjoy outdoor dinners, launch your kayak or delight in the sheltered waters which are home to an abundance of marine wildlife. Magnificent water views from the light filled principle rooms, sunny family room, home office & more on the main. Spacious primary bedroom w/ ensuite & unobstructed ocean vistas with sliding doors to the balcony - perfect for a relaxing morning coffee. Two more bedrooms and bathroom on the upper floor. Heat pump/AC. 200 amps & irrigation. Separate studio. Fabulous, mature gardens on a level .44 acre sun-drenched lot with 3 decks and hot tub for EXCEPTIONAL outdoor living! All this and the convenience of living just 5 minutes from scenic downtown Sidney with excellent restaurants, shopping, marinas, concerts and walking trails and only 20 minutes to Victoria. One of the most spectacular and tranquil settings on southern Vancouver Island! (id:24231)
2092 Byron St
Oak Bay, British Columbia
OH Sat 1-3Pm. on a quiet street & close to OakBay Village.This modern 9-foot ceiling open concept layout is perfect for Families & executives. The stunning home features 4beds,3 baths. Fully updated, gorgeous finishing and superior attention to detail. New Plumbing & electrical, hardwood floor throughout, new thermal windows, metal roof, Gas on-demand hotwater heater, and much more...Main floor offers spacious Primary room with 5 pieces ensuite, double sets shower head, radiant floors & huge walk-in closet. A large bedroom and full bathroom. Bright Living, Dining area flows seamlessly for indoor/outdoor living with a fantastic deck. Gourmet kitchen features quality custom cabinetry, high-end appliances, gas range & island w/ quartz counters.Lower level walk-out includes 2 bedrooms, 3-piece bathroom,a huge recreation room &laundry. Private & landscaped backyard with patio,perfect for BBQs & entertaining. Great location close to OakBay Rec.,OakBay High,shops and transportation. (id:24231)
6290 Highwood Dr
Duncan, British Columbia
This beautiful home offers a spacious open floorplan with panoramic lake views from the front patio. The upstairs has 3 bedrooms and main-floor living, with direct access to the walk-out backyard—ideal for supervising children or entertaining. The backyard features a garden with an apple tree, raspberries, strawberries, and herbs. The walk-out basement includes a mudroom, large bedroom/gym/office, and a large flex space; perfect for a media room / rec-room for teenagers, an area to entertain guests, or as an in-law suite. A 1-bedroom mortgage helper with a private entrance generates $1500/month and is fully self-contained with appliances and a washer/dryer. Located in The Properties, just a 10-minute walk to Maple Bay Elementary, parks, and trails, plus close to local farms and artisan shops. Enjoy high-end living in nature’s heart. Reach out today to secure your dream home! (id:24231)
6 614 Granrose Terr
Colwood, British Columbia
NEW LISTING! This stunning south-facing executive townhome offers over 2,500 square feet of beautifully designed living space in the desirable Latoria neighbourhood. With three bedrooms, three bathrooms, and a spacious duplex-style layout, this property is perfect for those seeking comfort, style, and functionality. Step into a home that has been extensively updated, featuring a brand-new kitchen with high-quality appliances, elegant quartz countertops, and custom cabinetry; new door hardware and three beautifully renovated bathrooms. Fresh paint inside and out adds to the home’s modern feel. Highlights include soaring 19-foot vaulted ceilings, floor-to-ceiling windows with UV filters. HVAC system, heat pump, updated water tank, and custom blinds. The spacious primary suite is a serene retreat, complete with a private balcony, walk-in closet, and a fully renovated ensuite featuring a luxurious walk-in shower. The loft area offers flexibility, functioning as a home office or a TV room. The 3rd Bedroom has upgraded vinyl plank flooring and could also function as a fully wired Media room with a roughed-in wet bar. Additional features include a workshop with plumbing, a storage room, and a landscaped, fenced yard that you can access directly from the kitchen. An oversized two-car garage and visitor parking add to the home’s convenience. Situated next to the tranquil 40-acre Havenwood Park, this home is surrounded by natural beauty while being close to local amenities. Enjoy proximity to stunning beaches, scenic trails, charming markets, and the prestigious Olympic View Golf Course. This home truly offers the best of west coast living—luxurious, functional, and perfectly located. (id:24231)
6307 Riverstone Dr
Sooke, British Columbia
OPEN HOUSE SATURDAY 19TH 1 TO 3 PM. One-of-a-Kind Home in Sunriver – Stunning Views & Unique Design! This custom, one-story home, built in 2018, offers 1,545 sq. ft. of well-planned living space, featuring 2 bedrooms, 2 bathrooms, and a heated flex space with a wash-up sink, workshop, and attic storage. Situated on a fully usable level 6,500 sq. ft. lot—a rare $50,000 upgrade—this home offers maximum usability. The landscaped yard includes an irrigation system, custom fencing, storage shed, oversized deck, and garden beds. The front porch is designed with fir beams and a tongue-and-groove ceiling, adding warmth and charm. A 4-car driveway plus RV/boat parking provides plenty of space. The built-in BBQ area and exterior auto lighting create a perfect outdoor retreat. Inside, enjoy laminate flooring, quartz countertops, marble backsplash, upgraded lighting, a 9 ft. kitchen island, and custom hardware. A gas fireplace and range add warmth, while the on-demand gas hot water system enhances efficiency. The primary suite features a walk-in closet and ensuite bath, offering privacy and comfort. Additional highlights include a custom laundry room and pantry, custom blinds, and sun tunnels in both bathrooms for natural light. Enjoy unobstructed 180° panoramic views of Sooke, East Sooke, and the Olympic Mountains in Washington State, along with show-stopping sunrises that make every morning feel magical. This unique home blends comfort, style, and breathtaking scenery. Schedule your private showing today! (id:24231)
6439 Hopkins Crt
Sooke, British Columbia
O/H Sat April 19th 1-3pm This custom-built home blends comfort, style & functionality! Backing onto greenspace & DeMamiel Creek, enjoy trail access from your private, fenced backyard with a firepit for cozy nights under the stars. The spacious deck extends your living space, while the double garage & ample lower-level storage provide room for all your gear. Inside, the bright kitchen features white shaker cabinets, quartz counters, a gas stove, under-cabinet lighting & walk-in pantry. The inviting living area boasts a gas fireplace, perfect for gathering. A grand entry with an overheight door sets the tone for the home’s thoughtful design. The primary suite is a retreat with a walk-in closet & spa-like ensuite with a soaker tub, separate shower & double sinks. The large laundry room includes a sink! Plus, a legal one-bedroom suite with separate laundry offers income potential or space for family. Don't miss this opportunity to own a stunning home with privacy, nature & modern comforts! (id:24231)
6373 Shambrook Dr
Sooke, British Columbia
You'll just love this nearly 1,100 sq.ft patio-style home features 2 Bedroom & 2 Bath. Open-concept plan with 9' ceilings & laminate floors throughout main living. Shaker style kitchen quartz counters & island, stainless appliances, & tile back splash. Custom lighting fixtures throughout! In-line dining is bright & airy. Spacious living room w/slider to private concrete patio w/covered canopy & protected parklands beyond. Fully fenced & manicured yard space with gardens, lounge space & storage. Generous primary bedroom w/walk-in closet & 3-piece ensuite w/walk-in shower. Second bedroom is well proportioned, & 3-piece main bath. Both beds with newer carpet! 3' crawl, oversize single garage & parking for 2. Pride of ownership is evident! Strata Common Clubhouse for social events & get togethers. Walking distance to parks, trails & Seaparc Leisure Center. One-level living at its finest making it perfect for those downsizing or retirees - don't delay! (id:24231)
6457 Birchview Way
Sooke, British Columbia
OPEN SAT APR 19, 1:00-3:00! If you've been considering Sunriver but can't find ''the one,'' that's because *this* one has not been for sale yet! A beautiful and functional family home, this 2741 sq ft 2008-built Riverstone plan is the largest 2-level plan you can find in Sunriver. Highlights of this floor plan: separate dining room, a large den downstairs, a huge chef's kitchen with island, sunny breakfast nook overlooking the garden, and more. Upstairs find 4 large bedrooms including primary w/vaulted ceiling and luxurious ensuite with double vanities, separate shower and soaker tub. Outside, enjoy the fruits of the owners' labour over the past few years with an absolutely stunning garden with fruit trees, perennial plants, shrubs, and privacy from the hedge and fully fenced yard on an 8761 sq ft lot. A huge deck off the dining room offers outdoor entertaining space, and relax in the hot tub and gaze at the stars on the rear deck. Double garage and plenty of parking both on and off the street. You do not want to miss this one! (id:24231)
15 Eaton Ave
View Royal, British Columbia
Welcome to this charming 2-bedroom, 1-bathroom home, perfectly designed for cozy living with endless possibilities. Nestled in a peaceful neighborhood, this inviting house offers the perfect blend of comfort and future potential. The well-maintained interior is flooded with natural light and features a spacious living area that creates a warm and welcoming atmosphere, ideal for relaxing or entertaining. The two cozy bedrooms provide a restful retreat, while the bright, functional kitchen is ready for your personal touch. Outside, you'll find a large, detached garage—an incredible bonus for extra storage, a workshop, or converting into a creative space for your hobbies! This home is brimming with opportunities to customize and expand, whether you're looking to update the interior, create a garden oasis, or explore future additions. With its perfect combination of charm and potential, this home is ready to become your personal sanctuary. Don't miss out on the chance to make this cozy gem your own! (id:24231)
242 Richmond Ave
Victoria, British Columbia
Custom built by Abstract for the owner's family, 242 Richmond Ave is ideally located adjacent to Crescent Rd and steps from the sandy beach of Gonzales Bay! The uncompromising construction quality is evident, with high-end features such as the 24-foot lofted entrance, in-floor radiant heating, rich and elegant Chilean cherry hardwood flooring, bespoke built-in cabinetry and expansive windows throughout. The kitchen is perfectly designed for everyday living: granite countertops, stainless steel appliances, gas range, an easy-to-maintain backsplash, and the added convenience of two sinks. The west-facing deck lets you enjoy alfresco dining during the long summer evenings. The primary bedroom has 14-ft ceilings, ocean views, a walk-in closet and a large ensuite bathroom w/ a claw-foot tub and an oversized slate shower. Lower floor includes a media room/second family room, an office and a spacious 1-bedroom in-law suite with separate entrance, ideal for visiting guests or extended family. OPEN HOUSE SAT APRIL 19, 1:00-3:00. (id:24231)
3100 Dornier Rd
Langford, British Columbia
Imagine yourself in a stunning family home in one of Langford's most desirable neighbourhoods. This meticulously maintained property features a spacious 5-bedroom, 4-bathroom layout, including a double car garage and fully separate income generating 2-bedroom suite. Inside you will find an open concept design with a granite kitchen and a warm living space, perfect for relaxation or entertaining company. As you make your way up the stairs, you will discover a large primary bedroom complete with a walk-in closet and an ensuite bathroom featuring his and her sinks. Two more bedrooms located upstairs have been tastefully updated with fresh paint and new carpeting. Outside, you’ll find the fenced back yard offering plenty of space for children or pets to play. Perfectly located with easy access to schools, parks, shopping centres, grocery stores and walking trails this home offers the best of both worlds merging tranquility and convenience. (id:24231)
9913 Maple St
Chemainus, British Columbia
Beautifully updated home just half a block from the beach in Chemainus! This spacious and charming property offers main-level living with a large kitchen/family room, pantry, gas fireplace, open-concept dining/living, primary bedroom with ensuite, guest bath, and generous laundry room—all finished with stylish waterproof vinyl plank flooring. Upstairs features two bedrooms, each with its own ensuite, plus a bright flex space ideal for a home office or lounge. Bonus: an adorable 1-bed/1-bath cottage with its own yard, entrance, and gas fireplace—perfect for rental income or extended family. The fully landscaped and fenced yard offers privacy, room to entertain, and includes an EV charger, parking for 2 + RV. Located in a quiet, desirable area steps from the beach, shops, and recreation. This is your opportunity to live the coastal lifestyle with income potential and space for everyone—don’t miss it! (id:24231)
3376 Sanderling Way
Langford, British Columbia
Beautiful 2008 built home in the popular Turnstone subdivision with many custom upgrades. The main level features an open concept floor plan with 9' ceilings (crown molding throughout), living room with adjoining formal dining, 2 pc bath, & New kitchen with updated cabinets, premium stainless appliances & family room with cozy efficient gas fireplace & custom built in bookcases. Upper features 3 good sized bedrooms, separate laundry room with custom S/S folding counter & 2 more bathrooms. Primary bedroom has en-suite bath, walk-in closet, coffered ceilings plus ceiling fan. Some additional custom upgrades are: on demand tankless water heater, outdoor natural gas BBQ hook up, closet organizers, irrigation system, built in window bench, and private backyard patio with interlocking brick. There is an abundance of storage including single car garage plus a 21x34 crawlspace with 3' height. Home is close to Galloping Goose, schools and the best shopping in Greater Victoria! (id:24231)
3614 Watson Ave
Cobble Hill, British Columbia
OPEN HOUSE Sat Apr 19 1pm-3pm - Virtual HD VIDEO, PHOTOS & FLOOR PLAN online. This charming 5BD, 3BTH home w/suite is located on a tranquil cul-de-sac, providing a perfect balance between serenity & convenience w/easy access to Hwy #1. Main living offers updated kitchen w/views, living room, 2BED-3BED/loft, & 2BATH, enjoy the ensuite bathroom w/luxurious upgrades, including heated floor. Lower offers 2BD inlaw suite, perfect for extended family. Step outside to the extended & reinforced deck, a fantastic outdoor space for relaxation & entertainment. Family-friendly neighbourhood boasts nearby parks, making it an excellent place to raise a family. Nature lovers will appreciate the proximity to Cobble Hill Mountain, just a 5-minute walk. walk w/biking/hiking trails. Minutes to local Pub, Country Grocer & all amenities, ideal location! Truly a bonus w/the 2 car garage, loads of parking & 3 walkin closets! Live in this beautiful area that seamlessly blends nature & community. (id:24231)
50 1255 Wain Rd
North Saanich, British Columbia
Welcome to Eagle Ridge, a hidden gem in nature! Nestled within 75 acres of pristine natural beauty, Eagle Ridge is a highly sought-after gated townhome community offering the perfect blend of privacy, serenity, & a community-oriented lifestyle. Light floods in from every window, showcasing stunning views of the surrounding greenery. The open-concept main level features soaring vaulted ceilings & a bright sunroom off the kitchen. The main level primary bedroom boasts a massive walk-in closet & a luxurious ensuite. Upstairs, you'll find a second bedroom, full bath, & a generously sized den. Step outside to enjoy ample outdoor living areas, including multiple decks & a private patio. The oversized double-car garage is a dream for hobbyists, complete with a setup for carpentry & workshop needs. Eagle Ridge offers direct access to scenic hiking trails and is just minutes from the charming shops & beaches of Deep Cove, Sidney, the airport, & ferries. (id:24231)
6994 Wright Rd
Sooke, British Columbia
OPEN HOUSE SATURDAY APRIL 13 1-3PM! Beautiful 3 Bedroom, 3 Bathroom Rancher in Desirable Leeward Cove at Whiffin Spit. This stylish and comfortable 2014-built rancher offers over 1,500 sq. ft. of well-designed one-level living. The expansive open-concept layout features a spacious great room with a stunning kitchen, granite countertops, ample cabinetry, and an adjoining dining/living area—ideal for both entertaining and everyday living. The generous primary suite includes a walk-in closet, a 4-piece ensuite, and sliding door access to the private, fully fenced backyard with a newly built 6X10 shed! Two additional well-sized bedrooms are complemented by a main 4-piece bath and a convenient powder room. Located just steps from parkland trails leading to the scenic shores of Sooke Harbour—perfect for launching a kayak—and only a 10-minute walk to the marina. Additional features include a heat pump, heated crawlspace, single-car garage, and proximity to schools, shops, and more. Exceptional value—listed below assessed value! (id:24231)
10 850 Parklands Dr
Esquimalt, British Columbia
OPEN HOUSE SATURDAY (April 19) 1:30 PM - 3:00 PM! Welcome to Parklane! This upper-level 2 BEDROOM - 2 BATHROOM townhome offers the perfect blend of PRIVACY and LOCATION. Spanning over 1,500 SQ FT, this bright and airy unit boasts THREE BALCONIES, maximizing outdoor space and NATURAL LIGHT. Thoughtfully designed with an open-concept layout, the living space is just up a single flight of stairs, with the bedrooms strategically separated—each with its own outdoor retreat. A protected hallway leads to the bedrooms, a massive laundry room, and additional storage. Perched above neighbouring units and street level, this home feels exceptionally private. The PRIMARY BEDROOM features a large WALK-IN CLOSET and a 4-PIECE ENSUITE with private balcony access. The dining area, currently used as an office, sits between the THIRD BALCONY and the SPACIOUS KITCHEN. The professionally managed and proactive strata ensures peace of mind—making this a solid investment and a fantastic place to call home! (id:24231)
951 Foul Bay Rd
Oak Bay, British Columbia
Lovely, bright, mid-century, solid classic home with a stunning back yard. Spacious interiors, coved ceilings, abundant light and a gorgeous sun-lit sunroom overlooking a gorgeous sunny garden. Updated kitchen, newer gas fired furnace & HW tank, 200 amp service and well-maintained. Beautiful hardwood floors throughout including the 3 bedrooms on the main. Full family friendly basement with large rec/games room, additional hobby/office/bedroom, laundry and garage. Stroll the garden path to a charming glass green-house outfitted with a real claw-footed tub and running hot-water - very cozy and private. Or enjoy a relaxing soak in the natural salt-water hot-tub surrounded by trees - its self-testing and self-monitoring. Entertain and dine on the stone patio under the pergola. This is a 10,000 sq.ft. property in South Oak Bay where you walk to everything, shops, transportation and beaches. This is definitely a Must-See! (id:24231)
301 9th Street
Keremeos, British Columbia
Potential Development Property! Large 0.447 acre lot with an older home and 2 outbuildings, located on the sunny Keremeos bench, close to the school and rec centre. Property is currently zoned RS1 (Low Density Residential One). With the possibility of subdivision & development; buyers to confirm their plans with the Village of Keremeos. 2 bed 1 bath house, with covered patio area at the back, and lots of room to park your RV & vehicles. Shingles on the house were replaced in Nov 2024. Property is connected to municipal water & sewer services. 2 power meters, one to the house, one to the workshop at the front. Measurements are approximate. (id:24231)
3270 Landry Crescent
Summerland, British Columbia
Welcome to ""Lakehouse Summerland"" and Lakeside Luxury! Located at 3270 Landry Crescent in the charming Trout Creek community, this stunning 1498sqft, 3-bedroom, 3-bathroom waterfront home offers views and direct access to Okanagan Lake and green spaces for ultimate luxury living. An additional 303sqft open-air terrace with outdoor kitchen and BBQ, perfect for entertaining and relaxation - blend modern design with nature’s beauty for an ultimate lakeside retreat. The open-concept driftwood inspired interior features floor-to-ceiling windows, engineered stone countertops, ship-lap walls, and matte black accents. Comfort and style are prioritized throughout with 9’ and 11’6” ceilings, wood-grained flooring, recessed LED lighting, and NuHeat bath flooring. The chef-inspired kitchen boasts Fisher & Paykel appliances, including a gas range, convection microwave, double dish drawer dishwasher, built-in refrigerator, and a butcher block island. Custom cabinetry and open lite shelving add elegance and practicality. The main level completes with a spacious dining area, living room with cozy gas fireplace, powder room, storage and versatile summer room with custom cabinetry, wash sink, and wine fridge. Upstairs, the “Rest & Relaxation Level” offers a serene primary suite with full ensuite bathroom, two additional bedrooms, full bath, and a flex space - ideal for a home office, reading area or yoga retreat. 3270 completes with a garage, roughed-in for EV charger and additional outdoor parking. Lakehouse Summerland's exceptional amenities complex with a lap pool, swirl pool, fitness gym, rooftop lanai, birdwatching platform, children’s play area, walking paths, and easy beach access offers it all. Located a short drive to Penticton, Naramata, endless Okanagan Wineries, and 45 minutes to Kelowna and its international airport - this Lakeside home provides a perfect balance of luxury, tranquility, and convenience. A Must See - Book a Showing Today! (id:24231)
470 Vista Road
Kelowna, British Columbia
A hidden gem on a quiet street in central Rutland with no immediate backyard neighbors. This five-bedroom home features a primary bedroom with an ensuite, plus two additional bathrooms. The fully fenced yard and massive deck with a built-in pool make it perfect for entertaining and soaking up the sun. Mature cherry and peach trees produce fruit in the summer, complemented by a beautiful Japanese maple and other mature trees throughout the property. The oversized double garage offers built-in workshop space and shelving, plus lots of parking - including room for an RV. Steps from Ben Lee Park with its waterpark, walking track, horseshoes, and skateboard park. Located in a great school catchment: Belgo Elementary, Springvalley, and Rutland High. Just 10 minutes to the airport or downtown. With UC4 zoning, this is an excellent investment property and ideal for families, remote workers, first-time or last-time buyers, and investors. (id:24231)
4215 Pebble Beach Drive
Osoyoos, British Columbia
Stunning executive quality townhome offering almost 3,000 sq ft of luxurious living space with breathtaking million-dollar views of Osoyoos Lake, vineyards, and the nearby golf course. This immaculate 3-bedroom, 3-bathroom home boasts a spacious walk-in main level, oversized rooms, and an abundance of natural light from large windows throughout. Beautiful real hardwood floors, crown moulding, and heated floors in the walkout lower level add to the exceptional craftsmanship and attention to detail. The private outdoor swimming pool and enormous rooftop deck are perfect for entertaining or simply relaxing while enjoying fireworks on Canada Day. Located in a highly sought-after area, this meticulously crafted townhome is perfect for the retired golfer or professional seeking the perfect blend of style, comfort, and serenity. A true must-see! (id:24231)
5300 Main Street Unit# 103
Kelowna, British Columbia
Parallel 4, Kettle Valley’s NEWEST COMMUNITY, is NOW SELLING move-in ready and move-in soon condos, townhomes and live/work homes. Enjoy all the benefits of a brand-new home – stylish and modern interiors, new home warranty, No PTT (some conditions apply), and the excitement of being the first to live here. This 4-bedroom, 4-bathroom townhome offers views of Okanagan Lake and neighbouring parks, and was designed to be the ideal townhome for your family. The spacious and stylish kitchen is the centre of the main living area, and features an oversized waterfall island (perfect for snack time, homework time and prepping dinner), quartz countertops and backsplash, and designer brass fixtures. Access the front patio from the dining room, and enjoy movie-night in the comfortable living room. The primary suite, with an ensuite and walk-in closet, is on the upper floor alongside two additional bedrooms. A fourth bedroom and bathroom are on the lower level. Other thoughtful details include custom shelving in closets, roller blind window coverings, an oversized single-car garage roughed in for EV charging, and a fenced yard. Located across Kettle Valley Village Centre, enjoy a walkable lifestyle close to the school, shops, pub and parks. (note - photos and virtual staging from a similar home in the community). To view this home, or others now selling within the community, visit our showhome (#105) Fridays and Saturdays from 12-3pm. (id:24231)
5300 Main Street Unit# 105
Kelowna, British Columbia
BRAND NEW TOWNHOME in KETTLE VALLEY’S NEW COMMUNITY - PARALLEL 4, featuring move-in ready and move-in condos, townhomes and live/work homes. This inviting 3-bedroom plus flex, 4-bathroom home offers views of Okanagan Lake and neighboring parks. With approximately 2,384 square feet of thoughtfully designed living space, it is perfect for a growing family. The open-concept main level is designed for modern living, with a spacious kitchen at the heart of the home. Featuring an oversized island, quartz countertops, stylish two-tone cabinetry, and WiFi-enabled appliances, the kitchen is both functional and beautiful. The dining area provides access to a private patio, while an additional nook creates the perfect workspace. The living room offers ample space for gathering and relaxation. Upstairs, the primary suite is complete with a walk-in closet and ensuite bathroom. Two additional bedrooms and a full bathroom complete this level. The lower level boasts a generous flex space with a full bathroom and street access, ideal for a fourth bedroom, home office, gym, or even a guest suite for your out-of-town visitors. A double-car garage with EV charger rough-in adds convenience. With its prime Kettle Valley location, Parallel 4 ensures you can enjoy the many benefits of Kettle Valley living - you’re steps from shops, parks, and schools. To view this home, or others now selling within the community, visit our showhome (#105) Fridays and Saturdays from 12-3pm. (id:24231)
8738 Squilax Anglemont Road
St. Ives, British Columbia
OPEN HOUSE APRIL 19 - 11AM-3PM...In the picturesque St. Ives area of Shuswap Lake is this well laid out 3987 square foot lakeshore home with a bonus area over the garage and a fully self contained three bedroom suite on a .65 acre lot 90 feet water frontage with a dock & buoy. Lots of parking, including RV parking with a sani-dump connected to the septic system. 10 by 54 covered deck areas up and down as well as an open deck area in front of the basement covered deck area. Ample interior storage. Great care taken with the mechanical. Hot water in floor heating, a heat pump with air handler for cooling, 400 amp electrical service and a propane fired Cummins generator tied into key parts of the home in case of power failures. Ten foot ceilings on the main floor with a lighted coffered ceiling effect. Nine foot ceilings in the suite area. Access the beach via stairs from the lower deck plus easy vehicle access off Fern Glen Lane by easement for the waterfront area. Adjacent lot is available listing#10326988 - consider purchasing together for a unique property to have 180ft of waterfront! (id:24231)
5768 Highway 97 N Highway
Falkland, British Columbia
This charming 1935 property offers the perfect blend of comfort and commercial potential, thanks to its unique zoning. The property was used as residential for years but is zoned for commercial. Inside, you'll find 1,216 sq. ft. of living space, including 2 bedrooms, a den or office, and 1 bathroom. Updates include a NEW septic (2024), HWT (2018), and some fresh paint. The spacious front living area or possible waiting room and convenient kitchen provide a welcoming atmosphere. Outside, enjoy the fully fenced yard, perfect for gardening or pets, and a wired detached garage (13 x 19), concrete floor, and an automatic opener—ideal for vehicle, storage or projects. With municipal water and a NEW septic, this property is both functional and affordable. Endless possibilities - Use the garage as a workshop and the fenced yard for added potential. Bring your ideas! Situated in a tight-knit community known for its iconic landmarks as being recognized as the home to one of Canada's largest flags and the annual Falkland Stampede, this property is full of possibilities. Just minutes to school, library and local amenities, it's an opportunity you don't want to miss. Book your showing today and explore the possibilities! (id:24231)
414 Okaview Road
Kelowna, British Columbia
Enjoy breathtaking lake views and unparalleled craftsmanship. Located in the sought-after Upper Mission, this Worman-built masterpiece offers an exquisite blend of luxury, comfort, and stunning lake views from nearly every level. With 6 beds and 6 baths, this exceptional home is a testament to fine craftsmanship and thoughtful design. The main level impresses with soaring vaulted ceilings, rich woodwork, and an open-concept layout that perfectly frames the panoramic views. The timeless kitchen is a chef’s dream, featuring Sub-Zero and Wolf appliances, a pot filler, instant hot water, and a butler’s pantry with a separate sink and wine fridges. Step outside to a covered deck with powered screens and a hot tub, ideal for year-round enjoyment. Retreat to the bright primary suite, where floor-to-ceiling windows showcase the lake, and a cozy fireplace creates a warm ambiance. The spa-inspired ensuite is pure luxury with in-floor heating, a steam shower, and a jetted tub. The lower level is an entertainer’s paradise, boasting polished concrete radiant heated floors, a spacious media/family room, 4 beds, and 3 baths—all designed to capture the lake’s beauty. Additional features include a wine room, a beautifully terraced garden, a triple garage with heat pump A/C, powered RV parking, and a separate living space above the garage—perfect for a nanny suite, studio, or office. Pool installation is possible at the walk-out garden level. Must be seen to be fully appreciated. (id:24231)
7429 Sun Peaks Drive
Vernon, British Columbia
Experience luxurious living in this exceptional custom-built rancher w/ breathtaking lake & valley views! Meticulously maintained, this home features a spacious open-concept layout, a stunning main-floor master suite & a dedicated office space ideal for remote work. Located in the sought-after Foothills on a quiet, safe, no-through road. The kitchen is a chef's dream, complete with white soft-close cabinetry, a wine rack island, a high-end gas range, and granite countertops—perfect for entertaining. Step through sliding doors onto your covered deck, where a hot tub and natural gas BBQ await, creating an ideal outdoor retreat for the famous Okanagan Summers. The master suite offers sweeping views, a walk-in closet, a spa-like ensuite with double sinks and a custom walk-in shower. The lower level boasts a third bedroom, family room, and theatre/media room. Just a short drive to Silver Star Ski Resort and downtown, a perfect location to indulge in the Okanagan Lifestyle all year round. A fully self-contained Two-bedroom suite provides extra revenue or a private, comfortable stay for visitors and family. The suite has its own utility meters and entrance, so everyone has privacy and comfort. Enjoy a beautifully landscaped, low-maintenance backyard, perfect for a lock-and-go lifestyle. Don't miss the opportunity to make this extraordinary home yours—where unforgettable memories await! Most furniture is included, with a few exceptions; just move in! (id:24231)
171 Overlook Place
Spallumcheen, British Columbia
Amazing country lifestyle owning this 3.5-acre mini estate with scenic views and situated in desirable Stepping Stones Estates. Enjoy being a hobby farmer with your own small orchard of apple, cherry, pear and plum trees, plus there's a chicken coop, storage shed and room for horses in the back paddock. Cool off in the swimming pool (28L x 14W) or relax on the deck and take in the view of the Spallumcheen Valley. This 4-bedroom home has a great family friendly layout and has been beautifully renovated. The Hickory Wire Brushed hardwood flooring and soaring vaulted ceiling in the living room plus huge windows, creates a country vibe. Stunning kitchen is the soul of the home with large island, quartz countertops, soft close custom cabinetry, ""farmhouse"" style sink, Kitchen Aid appliances that include double wall ovens, stove top, refrigerator, built-in microwave, wine fridge and wine rack. The rest of the main level contains the primary bedroom with walk-in closet, ensuite bathroom, two more bedrooms and bathroom. The basement family room, bedroom, bathroom and storage/utility room, cold storage room for your canning hobbyist, complete this lower level. The garage has good depth (23'1L x 23'8W) allowing room for trucks while outside there's lots of additional parking available. New solar panels installed September 2024, windows 2021, upgraded 200amp electrical service 2021, driveway paved 2021, hardwood flooring 2022, HWT 2019, swimming pool filter and pump 2019, liner 2022. (id:24231)
5500 Foothill Court Lot# 1
Kelowna, British Columbia
No GST. Solid built, top quality family home w/ extraordinary, 180 degree lake & city views spanning from West Kelowna to Downtown Kelowna in Upper Mission's desirable Kettle Valley. Family oriented area close to schools, hiking trails, parks, beaches, vineyards & coffee shops. Short drive to Lower Mission restaurants, shops & amenities. Quiet cul-de-sac, 12x30 pool w/ flat backyard & unobstructed lake/city views are perfect for kids & Summer BBQ's. This Modern Prairie design suits all families and has a practical, spacious layout that flows perfectly wasting no space. Open concept main floor provides comfort & clean sight lines oriented towards the views. Direct, flat access off the main floor leads to backyard & pool allowing for beautifully integrated main floor & outdoor living, perfect for family life & entertaining. 4 beds + laundry upstairs helps accommodate efficient family life. Large rec room, wet bar, 2 beds & plenty of storage in basement gives everything needed to host or expand your family. The breathtaking views are visible throughout the main & upper floors & the backyard. The garage has towering ~15' tall ceilings and power roughed in for a car lift. With 6 bedrooms + den, 3.5 baths, 2 wet bars, large rec room, pool & astonishing lake/city views in a perfect location, this newly built home provides value seldom seen today. Brand new, family homes with pool & views such as this are scarce. Landscaping, irrigation, 12x30 pool w/ auto cover & fencing complete (id:24231)
5300 Main Street Unit# 121
Kelowna, British Columbia
Welcome to 121-5300 Main Street - Step inside this 3-bedroom, 3-bathroom home in Kettle Valley’s newest community & enjoy an open-concept living area with large windows overlooking the beautifully landscaped front yard. Entertain in style in the gourmet two-tone kitchen, complete with a waterfall island, designer finishes, and top-of-the-line Wi-Fi-enabled Samsung appliances. Thoughtful touches include built-in cabinets in the living room, custom closet shelving, roller blind window coverings, and more to elevate the space. The main floor also boasts 9ft ceilings and luxury vinyl plank flooring throughout. Upstairs, the primary bedroom features a spacious walk-in closet and an ensuite with a rainfall shower & quartz countertops. Two additional bedrooms, both with walk-in closets, share a full bathroom with a tub, while a convenient laundry area completes the third floor. Enjoy seamless indoor-outdoor living with a covered deck off the dining room and a fully fenced front yard-perfect for kids or pets. The lower level provides access to a double-car tandem garage with EV charging roughed-in, along with a rear entry off the laneway. Live steps away from top-rated schools, endless parks and trails, grocery options, award-winning wineries & more. Don’t wait to call one of Kelowna’s most coveted neighbourhoods home. This brand-new townhome is move-in ready and PTT-exempt. To view this home, or others now selling within the community, visit our showhome (#105) Fridays and Saturdays from 12-3pm. (id:24231)
10910 Pretty Road
Lake Country, British Columbia
Discover the perfect blend of privacy, style, and comfort in this beautiful, well-maintained home! Located on a quiet no-thru road with orchards bordering two sides and only one neighbouring house, this .29 acre property offers idyllic views of Wood Lake, the valley, and mountains. Step inside to a living room that welcomes you with gorgeous cedar vaulted ceilings and a cozy wood burning fireplace. A few steps up, find the dining and kitchen area, complimented by stainless steel appliances, custom built maple cabinetry, solid wood maple flooring, and large French doors that open to the backyard and spacious side deck-ideal for entertaining or enjoying quiet moments. This level also includes a primary bedroom with 4-pc ensuite, two additional bedrooms, and another 4-pc bathroom. The perfect layout for a family! On the lower level, a rec room with gas fireplace, fourth bedroom, 1.5 bathroom with laundry, double garage, and plenty of storage space in the 4-foot crawl space offer endless possibilities. The fully fenced yard has been upgraded with $60,000 in landscaping, featuring raised garden beds with an in-ground sprinkler system, thoughtfully designed retaining walls with patios, an adorable chicken house, and a shed with lean-to for wood storage. A walking trail at the foot of the driveway adds to the outdoor appeal. Recent upgrades include removal of ALL PolyB, new exterior paint, gutters w/leaf guards, and a hot water tank-all completed in 2023. This home truly has it all! (id:24231)
5300 Main Street Unit# 124
Kelowna, British Columbia
Step inside this brand new, move-in ready townhome at Parallel 4, Kettle Valley's newest community. It's the only one like it in the community! The open-concept main floor boasts a spacious, gourmet two-tone kitchen with a large island, designer finishes and Wi-Fi enabled Samsung appliances including fridge, dishwasher, gas stove and built-in microwave. Enjoy seamless indoor/outdoor living and bbq season with the deck off the kitchen. Retreat to the bedrooms upstairs. The primary has a large walk-in closet and ensuite with rainfall shower and quartz counters. 2 additional bedrooms, a full bathroom, and laundry complete this level. Other designer touches include 9ft ceilings, a built-in floating tv shelf in the living room, custom closet shelving, a built-in bench in the mud room, and roller blinds. This home features an xl double side-by-side garage wired for EV. Home 124 boasts a lot of yard space! Access the front and side yard from the main level entrance, with gated access to Chute Lake Road. Live steps away from top-rated schools, endless parks and trails, grocery options, award-winning wineries & more. Don’t wait to call one of Kelowna’s most coveted family-friendly neighbourhoods home. This brand-new townhome is move-in ready and PTT-exempt. To view this home, or others now selling within the community, visit the Parallel 4 showhome (#105) Fridays and Saturdays from 12-3pm. (id:24231)
2706 Bath Street
Kelowna, British Columbia
Convenience meets luxury in the Heart of Kelowna South! Located just steps from the iconic Abbott Street Corridor, Okanagan Lake & the vibrant Pandosy Village, this 3-bedroom, 3 bathroom home is the perfect blend of rustic warmth & modern elegance! With hints of ski chalet charm, vaulted ceilings + rich wood accents frame the expansive great room centred around a stone gas fireplace where friends & family can gather. The open-concept kitchen is designed for seamless entertaining, featuring SS appliances, gas range & a spacious island that flows into the dining area. Step outside to a West facing covered sundeck, offering the perfect vantage point overlooking the professionally landscaped & fully fenced backyard with an outdoor sauna! Enjoy one level living with a main floor that also includes a laundry/mudroom, a 2pc bath & a spacious primary retreat complete with a large walk-in closet & a 4-pc ensuite with tiled shower & soaker tub. A bright loft upstairs serves as a flexible space, ideal for a home office or creative studio. The lower level offers two additional bedrooms, a 4-pc bath, a generous rec room & a partially finished utility/storage room with separate access to the backyard with convenient alleyway access to the detached two-car garage. Just a 10 min bike to Downtown Kelowna, enjoy effortless walkability to the Lake, parks, tennis courts, Kelowna Paddle Centre, KGH + a variety of cafes, shops & restaurants! Move in this spring! A Fast Possession is possible! (id:24231)
5300 Main Street Unit# 118
Kelowna, British Columbia
Brand New LIVE/WORK Opportunity in Kettle Valley. Parallel 4 introduces one of only three exclusive Live/Work homes—designed with home-based business owners in mind. The home features a dedicated area that lends itself perfectly to a business space without compromising your personal living area. The dedicated work area features double pocket doors providing separation from the main living area, street front access off Main Street and opportunity for signage—ideal for bookkeepers, counselors, designers, advisors, and more. When it’s time to unwind, step inside the 3-bed, 3-bath townhome featuring an open-concept main floor with 9ft ceilings and large windows. The gourmet two-tone kitchen shines with a quartz waterfall island, designer finishes, and Wi-Fi-enabled Samsung appliances. Upstairs, the primary suite offers a spacious walk-in closet and ensuite with quartz counters and a rainfall shower. Two additional bedrooms, a full bath, and laundry complete the upper floor. Enjoy a covered deck off the living room, an XL tandem garage with EV rough-in, and rear lane access. Live in Kelowna's sought-after family community, Kettle Valley—steps from top-rated schools, parks, trails, grocery options, and wineries. Move-in ready and PTT-exempt. Visit our showhome (#105) Fri & Sat 12–3 pm. (id:24231)
5300 Main Street Unit# 204
Kelowna, British Columbia
The Parallel 4 Penthouse Collection - 4 Exclusive Condos in Kettle Valley. #204 is a brand-new, move-in ready 3-bedroom home offering bright, spacious living with two balconies. The modern kitchen features Samsung stainless steel, wifi-enabled appliances, gas stove, and access to a balcony with a gas hookup for BBQ. The primary bedroom boasts a large walk-in closet with built-in shelving and an ensuite with quartz counters and a rainfall shower. Two additional bedrooms, a second full bathroom, a second patio off the living area, and a laundry room provide comfort and flexibility. Across the street from the Kettle Valley Village Centre with new commercial below, this is an excellent location for those who want all the benefits of living in Kettle Valley without the yardwork and maintenance of a single family home. Chute Lake Elementary School is a short walk away. Enjoy the benefits of buying new. Secure underground parking. Brand New. New Home Warranty. No PTT. Parallel 4 Showhome (#105) is open Fridays and Saturdays 12-3pm (id:24231)
5300 Main Street Unit# 202
Kelowna, British Columbia
Introducing #202 in the prestigious Parallel 4 Penthouse Collection – a brand-new, move-in ready condo offering 1,078 sqft of modern, open-concept living. This two-bedroom, two-bathroom home provides a spacious layout perfect for both relaxation and entertaining. Step into the stylish kitchen equipped with top-of-the-line Samsung stainless steel, wifi-enabled appliances, including a gas stove. Enjoy easy access to the private balcony with a gas hookup for your BBQ. The spacious primary bedroom offers a walk-in closet with built-in shelving and a luxurious ensuite with quartz counters and a beautifully designed shower. The second bedroom is well-appointed, and the second full bathroom features high-end finishes. The bright living area and additional storage room enhance the comfort and convenience of this gorgeous home. With a location just across from the vibrant Kettle Valley Village Centre, you'll have access to new shops and restaurants, while still enjoying the peacefulness of Kettle Valley living. Chute Lake Elementary School is just a short walk away, making this an excellent choice for families. This home offers the convenience of secure underground parking, the peace of mind of a New Home Warranty, and the benefit of no Property Transfer Tax (PTT). Parallel 4 in Kettle Valley is a brand new boutique community with condos, live/work and townhomes. For more info visit the Parallel 4 Showhome (#105) on Fridays and Saturdays from 12-3 pm! (id:24231)
650 Lexington Drive Unit# 116
Kelowna, British Columbia
Welcome to The Lexington, nestled in the heart of the Lower Mission, where effortless living meets an unbeatable location. Step outside to enjoy direct access to the scenic Mission Greenway biking and walking trails, or walk to or take a short drive to Okanagan Lake, beautiful beaches, top-tier shopping, restaurants, the H2O Fitness Centre, golf courses, and more. This spacious and elegant detached home exudes pride of ownership, featuring rich maple hardwood floors, soaring vaulted ceilings, and expansive windows that flood the space with natural light. This smartly designed single-level 2-bedroom, 2-bathroom home boasts a spacious open-concept living and dining area, complemented by an updated kitchen that flows seamlessly into a cozy family room featuring a newer fireplace and custom-built bookcases. Plus a large southeast-facing backyard. All perfect for entertaining! Enjoy the convenience of a double garage w/ ample storage & laundry tub. This fantastic community offers exceptional amenities, including a clubhouse with an indoor pool, an outdoor hot tub, and a variety of social activities. With no age restrictions, exterior maintenance covered by the strata fee, a secure gated entry, and available RV parking, this is truly carefree living at its best! Poly B was replaced last year. (id:24231)
5300 Main Street Unit# 203
Kelowna, British Columbia
Presenting #203 in the exclusive Parallel 4 Penthouse Collection – a bright and spacious, move-in ready condominium offering 1,035 sqft of open-concept living. This two-bedroom, two-bathroom home is designed for modern comfort with a layout that feels both expansive and inviting. The kitchen features sleek Samsung stainless steel appliances, including a gas stove, complemented by three large storage closets in the corridor adjacent to the kitchen. With abundant natural light flooding the space, this home feels airy and open throughout. The balcony is perfect for relaxing or entertaining with a gas hookup for your BBQ, and a peek-a-boo lake view from the patio. The generously sized primary bedroom offers a walk-in closet with built-in shelving and ensuite with quartz countertops and a beautifully designed shower. The second bedroom is equally well-appointed, and the second bathroom continues the high-end finishes. Located in the desirable Kettle Valley area, you’ll be just moments from local shops, restaurants, and outdoor spaces. Don't miss this unique opportunity to own a beautiful home in the brand-new Parallel 4 community, which includes condos, live/work spaces, and townhomes. Visit the Parallel 4 Showhome (#105) on Fridays and Saturdays from 12-3 pm to learn more! (id:24231)
