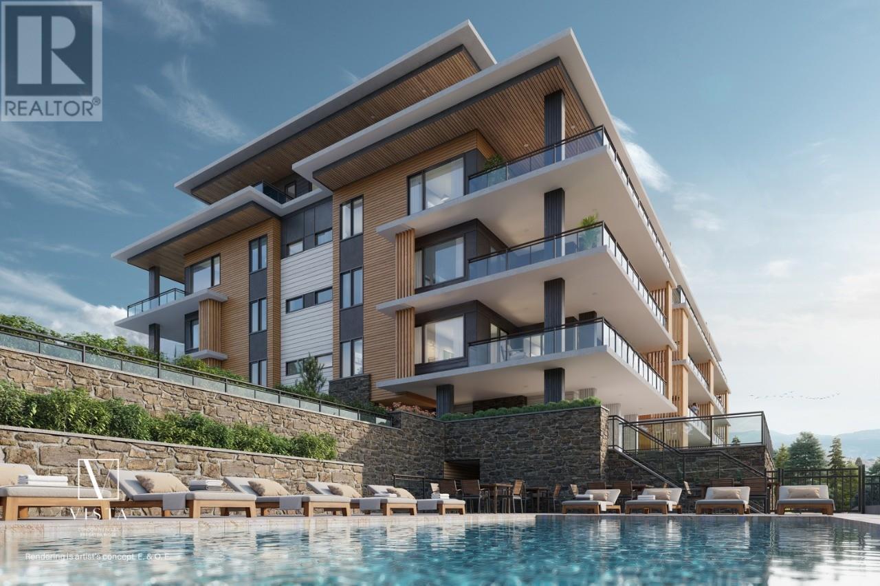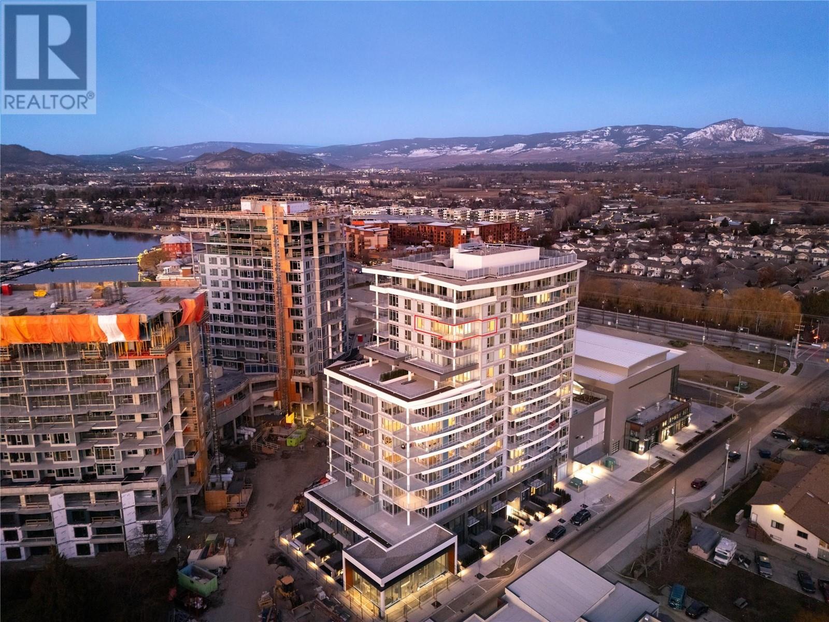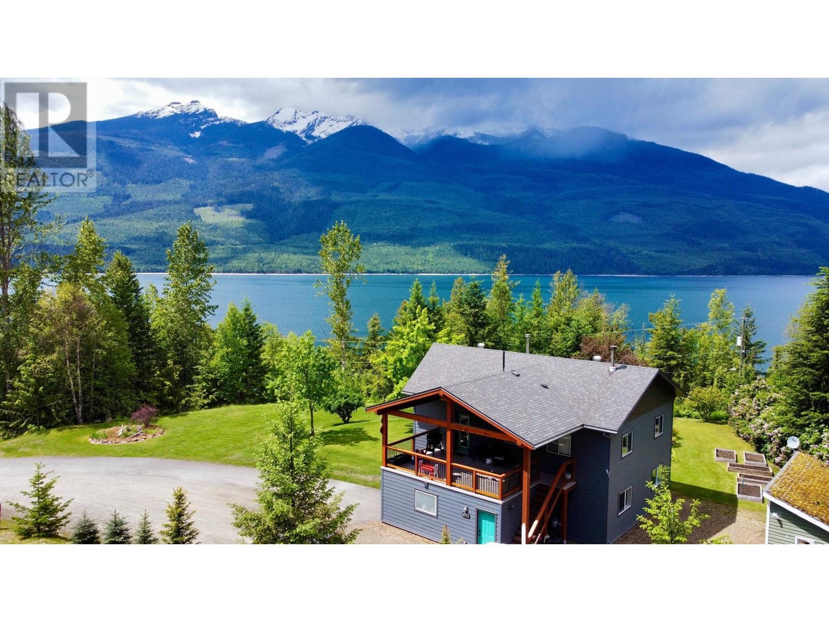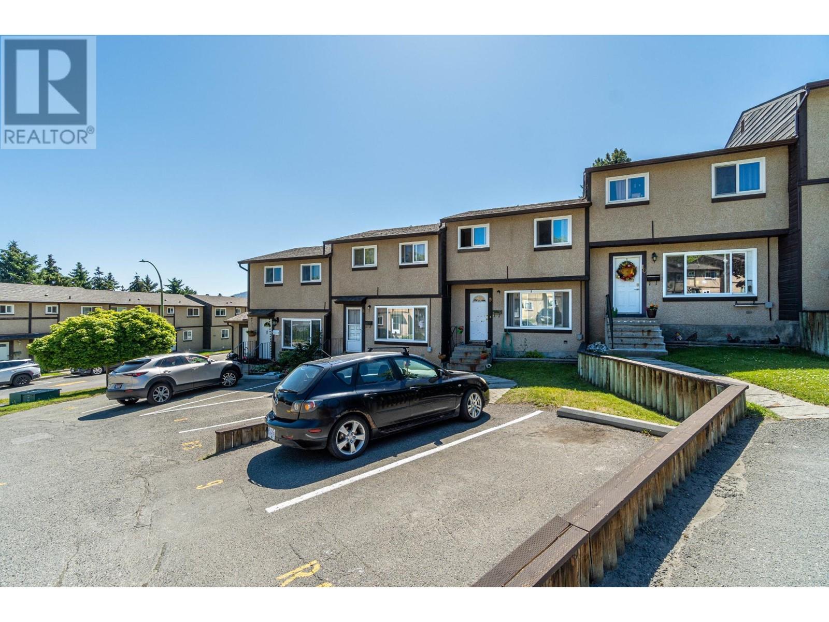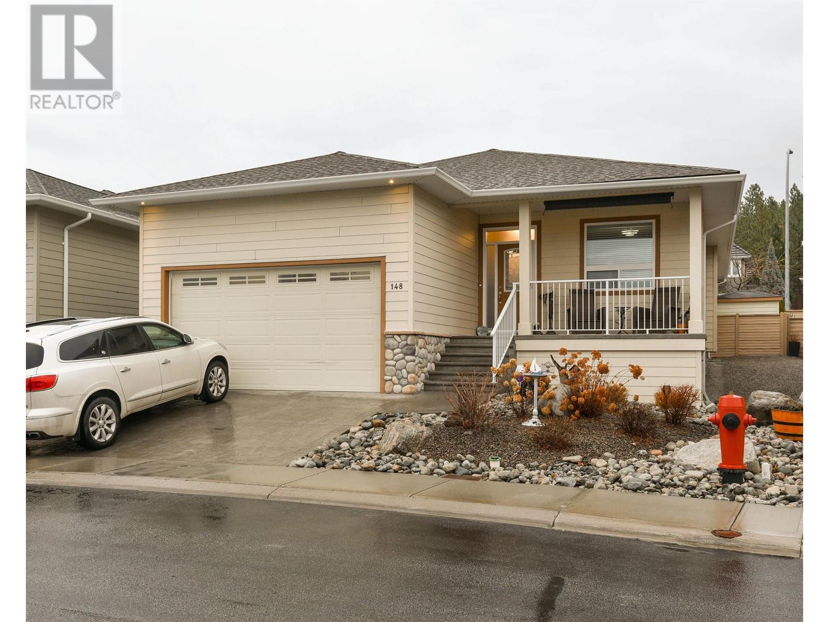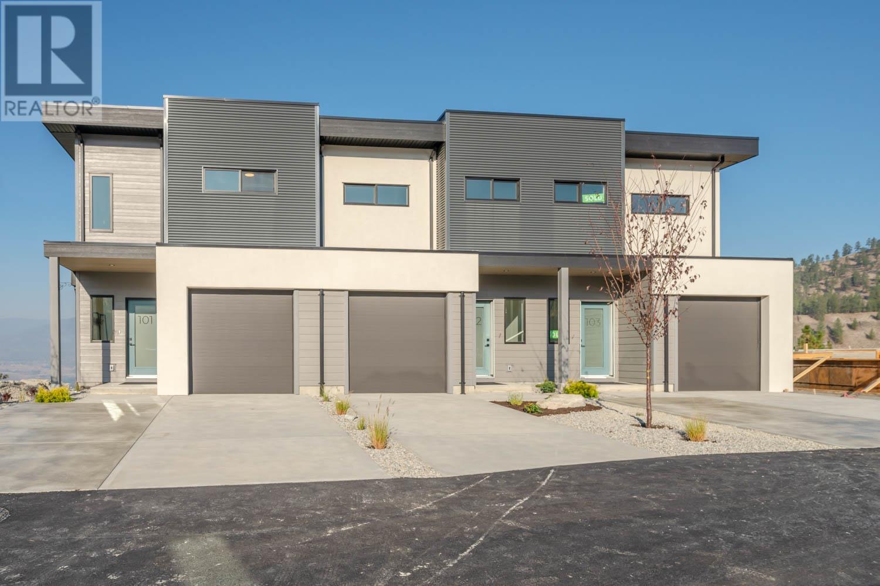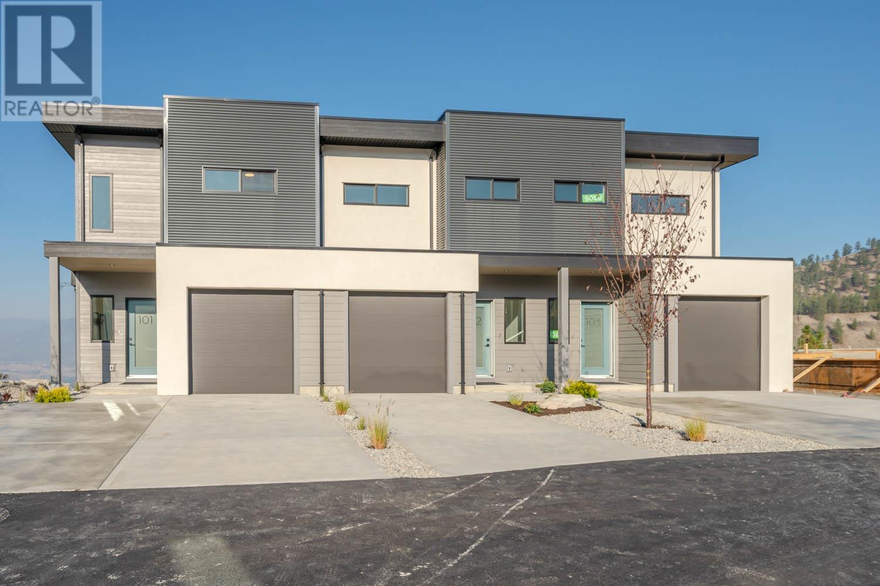1820 110 Avenue
Dawson Creek, British Columbia
Large Executive Family home in a prime location - Come out and discover this beautiful 4-bedroom, 4-bathroom executive home, offering 4,000 sq. ft. of thoughtfully designed living space finished with class. Situated on a desirable corner lot, a stone's throw from Canalta Elementary, this property features something for the whole family. The spacious, open-concept kitchen, dining, and living area is perfect for entertaining, with high-end finishes like oak cabinetry, granite countertops & oak flooring. The large master suite (separate from the other bedrooms) features walk-in closet & a 5-piece ensuite with a separate tiled shower and a large soaker tub. Upstairs, you'll find a family room and a dedicated office/den—easily convertible into a 5th bedroom—alongside another full bathroom. The basement showcases an awesome games room, complete with a 4x8 slate billiard table and shuffleboard table, a bar, 2 large bedrooms and the 4th bathroom. Ask your agent for a complete feature sheet and book your private viewing today. (id:24231)
75 Predator Ridge Drive Unit# 208
Vernon, British Columbia
Located at prestigious Predator Ridge Resort, owners will enjoy resort-style living in this spacious one-bedroom plus den condo, complete with soaring ceiling height, full-size appliances and in-suite laundry. Currently being built by Carrington Communities, this award-winning concrete building offers homeowners elevated views of the iconic golf courses and all the benefits of living at Predator Ridge. Vista is perfect for those looking for a primary residence, or the opportunity to own a unique, short-term luxury property with all property management provided by Predator Ridge. Other key features of this gorgeous unit include a gourmet kitchen, closet organizers in the walk-in closet, and an underlit, double sink vanity. Vista amenities include on-site pool and hot tub, golf cart parking, dog wash station and a private social lounge and patio. Photos representative. (id:24231)
130 Colebrook Road Unit# 36
Kamloops, British Columbia
Welcome to affordability in paradise! Tobiano is only 15 minutes to Kamloops and is the golf destination of Canada. Having the only marina in the Kamloops area, you are truly in an amazing resort community. This home has 3 bedrooms along with two full bathrooms and a powder room on the main floor. Brand new appliances including a gas stove and new hot water tank compliment this very well taken care of townhome. Beat the winter cold and lounge in your cozy living room next to your gas fireplace. 2 underground parking spots 13 & 14 included along with storage locker ST07. Summers Landing includes a beautiful amenity building overlooking Kamloops lake, the golf course and the beautiful nature around you. The building houses a gym, pool table, full kitchen, lounge area with fire place, outdoor pool and hot tub with a BBQ area all for exclusive use by the strata residents. You can rent the amenity building for large gatherings and family get togethers or even to just have a shin-dig. Click on the video link for a tour of Tobiano. (id:24231)
3699 Capozzi Road Unit# 1307
Kelowna, British Columbia
Welcome to #1307 3699 Capozzi Road! Built by the award-winning Mission Group, Aqua Waterfront Village is a brand-new development offering vacation-inspired living along the shores of Okanagan Lake. This luxurious SW facing, 2-bedroom + Den, 2-bathroom unit includes 1149 sq. Ft of living space, w/ a 175 sq. Ft covered balcony offering breathtaking views of Okanagan Lake. The E1 floorplan is designed with simplicity and elegance in mind and offers clean lines, bright open living space, and calming neutral colours throughout. The kitchen features premium shaker wood cabinetry, polished quartz countertops and stainless-steel appliances. The interior is finished with brushed-oak engineered hardwood floors and porcelain tile. Aqua Waterfront Village is an amenity rich community and features a fifth-floor podium with a pool, hot tub, firepit enclaves, BBQ area, and access to a two-story fitness centre. Other amenities include a lofted fireside lounge, bike storage, bike wash/maintenance room, dog wash, and exclusive access opportunities to be a member of the Aqua Boat Club. Aqua Waterfront Village is located in the heart of the Lower Mission – walk to coffee shops, restaurants, breweries, shopping, Rotary Beach Park and Boyce-Gyro Beach Park. Two side-by-side parking stalls and one storage locker included. Rentals are allowed, with restrictions (min. 30 days) and pets are also allowed, with restrictions (up to two dogs, or two cats or one dog and one cat). Purchase price, plus GST. (id:24231)
185 Donnellys Road
Nakusp, British Columbia
You will feel a sense of calm and peace everytime you walk through your door to your new home at 185 Donnellys Rd! This 4 bedroom 2 bathroom home is wonderfully thought out and well positioned to take in spectacular views of Saddle mtn and Arrow Lake. Pride of ownership is apparent and house is immaculate. Home is 1100 sq ft per level. Home is heated (and cooled) with a forced air heat pump furnace and there is a Blaze King wood stove as well for those that prefer wood heat! Busy families will appreciate the attached garage/workshop and the huge mudroom entry. Your guests and friends will enjoy being entertained on the large outdoor covered deck overlooking the yard and mountains beyond. Quality finishings throughout including hardwood floors upstairs and vinyl downstairs with tile in the mudroom. Open concept living/dining/kitchen area anchored by a commanding wall of windows overlooking your views! Primary bedroom has an ensuite and walk in closet. The other 3 bedrooms are generously sized. Property is 0.62 acres in size with room for gardening and outbuildings. Large storage shed out back and a firewood shed as well. Extra parking for boats or RV'. This property is just under 10 mins to Nakusp! Very quick access to the lake just down the street. The area offers plenty for recreation and McDonald creek provincial park is a just a few mins away. This is a wonderful home, property & location and should be at the top of your list. Nothing to do but move right in! (id:24231)
1215 St. Paul Street Unit# 204
Kelowna, British Columbia
This bright and modern 1-bedroom, 1-bathroom corner unit in St. Paul is perfectly situated in Kelowna’s vibrant Cultural District. Designed with large living room windows, the space is bathed in natural light, creating a warm and inviting atmosphere. The convenience of in-suite laundry enhances everyday living, while the sleek stainless steel kitchen that seamlessly flows into the living area offers the ideal space for gathering with friends and family. The large patio space walks out to the spacious communal area providing ample room for entertaining. This unit isconvenientlyy located on the same floor as your storage locker. Just steps from transit, Prospera Place, the waterfront, and an array of top-rated restaurants, breweries, and coffee shops, this condo provides unmatched convenience and access to Kelowna’s best amenities. With secure underground parking this pet-friendly building, it’s the perfect choice for those seeking a stylish and comfortable urban lifestyle in one of the city’s most desirable locations. (id:24231)
1605 Summit Drive Unit# 9
Kamloops, British Columbia
Unlock the potential in this 3 bedroom, 2 bathroom Sahali townhome! The main level features a spacious living room that flows into the dining area, with easy access to the back deck, while the functional kitchen keeps everything within reach. Upstairs, you’ll find three comfortable bedrooms and a full 4 piece bathroom, offering plenty of space for family or guests. The basement adds even more flexibility with a large rec room, a 3 piece bathroom, laundry area, and a handy sink/bar nook. Need an extra bedroom or more space? There’s room to customize! With a prime location near schools, recreation & amenities, this townhome also benefits from reasonable strata fees & flexible policies. Whether you're looking for a great investment or a place to make your own, this home is a fantastic opportunity. (id:24231)
170 Stocks Crescent Unit# 148
Penticton, British Columbia
Custom built rancher with full basement in the sought after gated 55+ community of Brentview Estates. This sprawling, open concept immaculate home is exactly what you have been looking for. The main floor greets you with beautiful hardwood floors and a stunning open concept living room, dining room and kitchen. The kitchen is complete with an oversized hard stone island, perfect for entertaining. Just off the dining room is access to your private stamped concrete patio, again, perfect for entertaining or just having a quiet coffee in the morning or enjoying a glass of wine in the evening. The spacious Main Bedroom is tucked away on the main floor for ease of access. The Main bedroom boasts a large executive ensuite with shower, soaker tub and oversized double sink vanity & large walk in closet. The upstairs is complete with a Den, powder room and laundry room, with access to the double car garage. Downstairs has a perfect great room to watch the game, two large guest bedrooms, four piece bath, wine cellar and storage. Brentview offers a community outdoor pool, fitness room, kitchen and communal room as well. Ideal for family and friends to get together to celebrate birthdays, anniversaries or just to watch the game. RV parking (limited), incredibly reasonable monthly strata fee of $150.00. Great neighbourhood with hiking and mountain biking close by. All measurements are approximate, buyer to verify if deemed important. (id:24231)
536 Falcon Point Way
Vernon, British Columbia
Beautifully designed custom-built home set in a very private, quiet area of Predator Ridge on Falcon Point Way. This fabulous home welcomes you in to enjoy quiet evenings alone or have fun while entertaining many guests. Open concept main floor living with well appointed kitchen/ dining/ living area, cozy sitting room, large master suite, laundry and double car garage with additional golf cart garage. Large windows lead out to the private covered deck and garden patio looking East towards the 17th hole of the Predator Course and the morning sunshine. The downstairs, with multi-zone heated flooring, has plenty of room for all with a great room, 3 beds, 2 baths, patio w/ hot tub, storage area w/ mud room, and desk alcove. Surrounded by nature, you can enjoy every season here with hiking, biking, golfing, tennis, pickelball, snow shoeing and of course socializing. Predator Ridge has fantastic amenities including restaurants, 36 holes of world class golf, and full fitness facility including indoor pool, sauna and hot tub. Predator Ridge is now EXEMPT from the BC Speculation and Vacancy Tax Act so you don't have to worry about extra taxes for your secondary home! Don't miss out on this opportunity to live the Predator Ridge lifestyle, call today! (id:24231)
2555 Lakeshore Road Unit# 221
Vernon, British Columbia
Vita Resort Residences is a lifestyle opportunity or the perfect investment. Purchase as an investment property, your holiday retreat or affordable turn-key home. The amenities includes a gym, outdoor pool, pickleball courts and direct access to the beach right across the street. Each suite is fully furnished and equipped with everything you need. This includes furnishings, bedding, appliances, small appliances, dinner and glassware and an array of kitchen accessories. Excluding tenants belongings. All Vita residences include storage lockers and one full sized parking stall. Don't miss your opportunity for an affordable piece of the Okanagan lifestyle. Rentals allowed. Currently rented and tenant would like to stay . Pets allowed with restrictions. one seller is licensed under real estate act. (id:24231)
158 Deer Place Unit# 106
Penticton, British Columbia
Introducing Edgeview at the Ridge, a boutique townhome development featuring an exclusive collection of 14 thoughtfully designed homes. Each residence offers over 2,200 SF of well-crafted living space, built with high-quality construction by a trusted local build and design company. This unique community is enhanced by unobstructed views, direct access to walking paths, and a private pocket park. Designed for comfort and versatility, these homes feature 4 bedrooms, 4 bathrooms, a flexible family room, a single-car garage, and two additional parking spaces. Insulated concrete walls between units provide superior soundproofing and privacy, delivering the feel of a single-family home with the convenience of a townhome. The main floor showcases a beautifully designed kitchen with quartz countertops, a spacious dining area, and access to one of two private, covered decks. Upstairs, 3 bedrooms include a primary suite with a large walk-in closet and a well-appointed 4-pc ensuite. A conveniently located laundry room completes this level. The daylight basement adds extra versatility with a bedroom, family room, ample storage, and exterior access to the second covered deck. Building 1 is sold and occupied, while 4 homes in Building 2 are under construction and expected to be move-in ready by July 2025. Prices do not include GST. Photos are from the previous show home and reflect the standard of construction and finishes. (id:24231)
158 Deer Place Unit# 107
Penticton, British Columbia
Introducing Edgeview at the Ridge, a boutique townhome development featuring an exclusive collection of 14 thoughtfully designed homes. Each residence offers over 2,200 SF of well-crafted living space, built with high-quality construction by a trusted local build and design company. This unique community is enhanced by unobstructed views, direct access to walking paths, and a private pocket park. Designed for comfort and versatility, these homes feature 4 bedrooms, 4 bathrooms, a flexible family room, a single-car garage, and two additional parking spaces. Insulated concrete walls between units provide superior soundproofing and privacy, delivering the feel of a single-family home with the convenience of a townhome. The main floor showcases a beautifully designed kitchen with quartz countertops, a spacious dining area, and access to one of two private, covered decks. Upstairs, 3 bedrooms include a primary suite with a large walk-in closet and a well-appointed 4-pc ensuite. A conveniently located laundry room completes this level. The daylight basement adds extra versatility with a bedroom, family room, ample storage, and exterior access to the second covered deck. Building 1 is sold and occupied, while 4 homes in Building 2 are under construction and expected to be move-in ready by July 2025. Prices do not include GST. Photos are from the previous show home and reflect the standard of construction and finishes. (id:24231)

