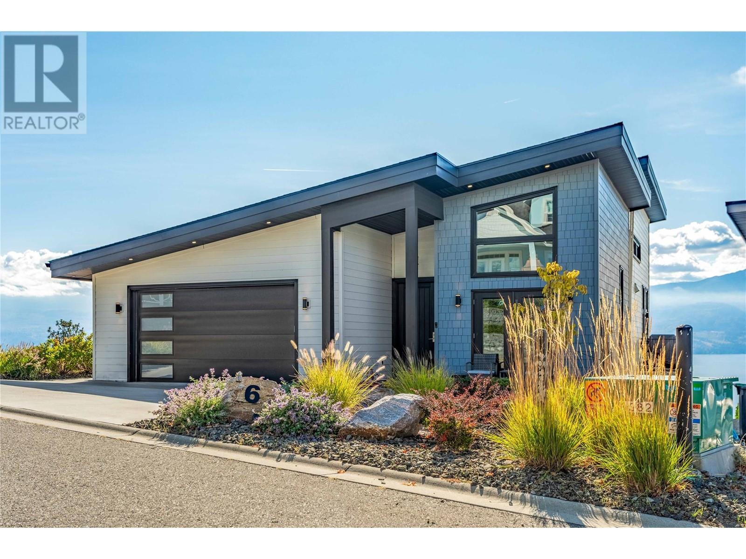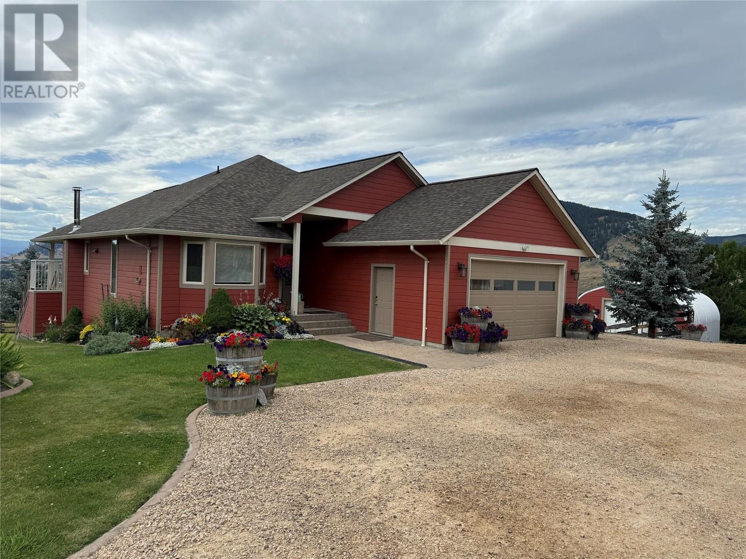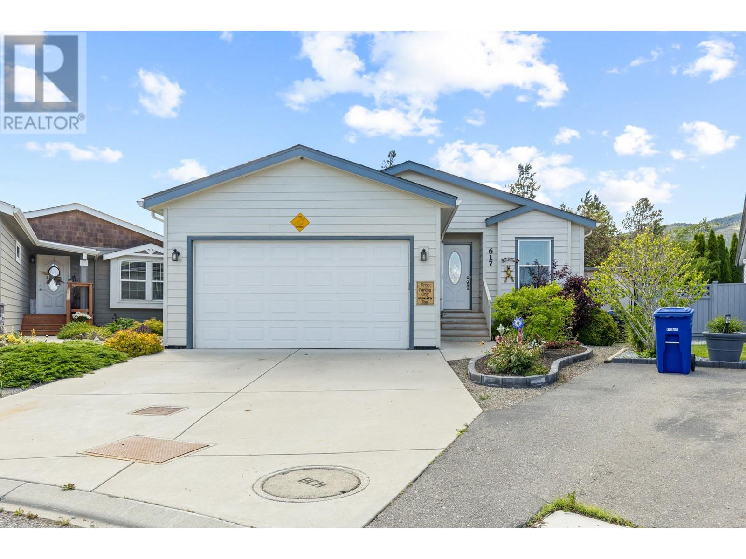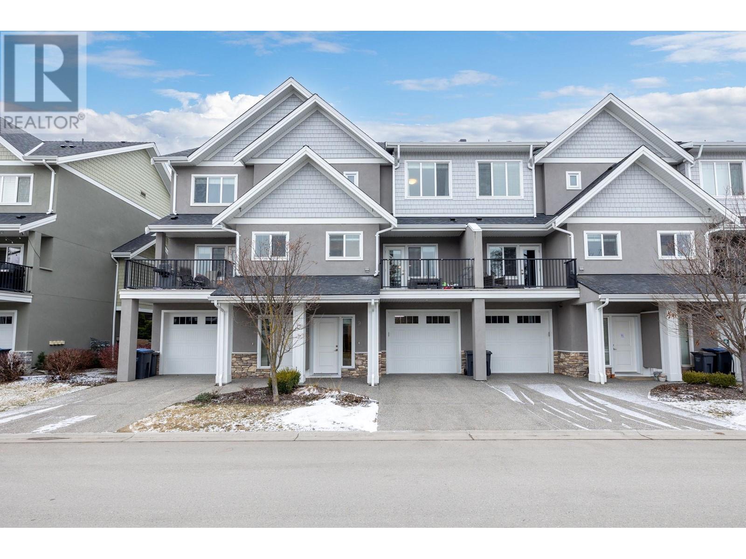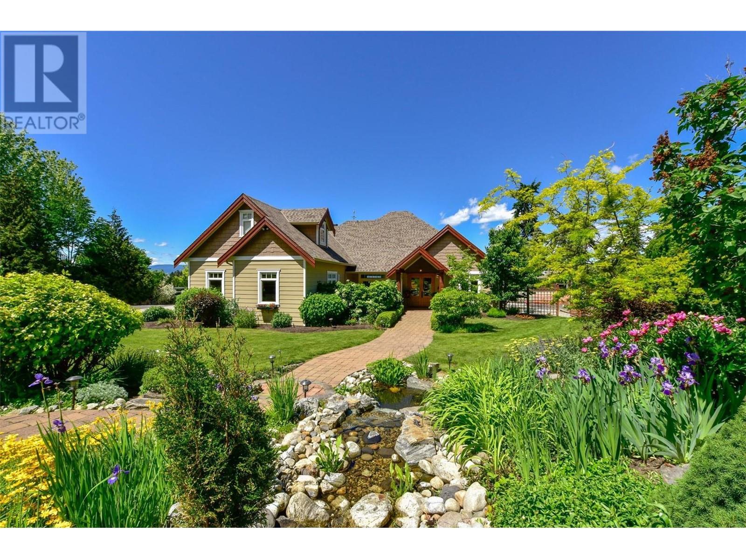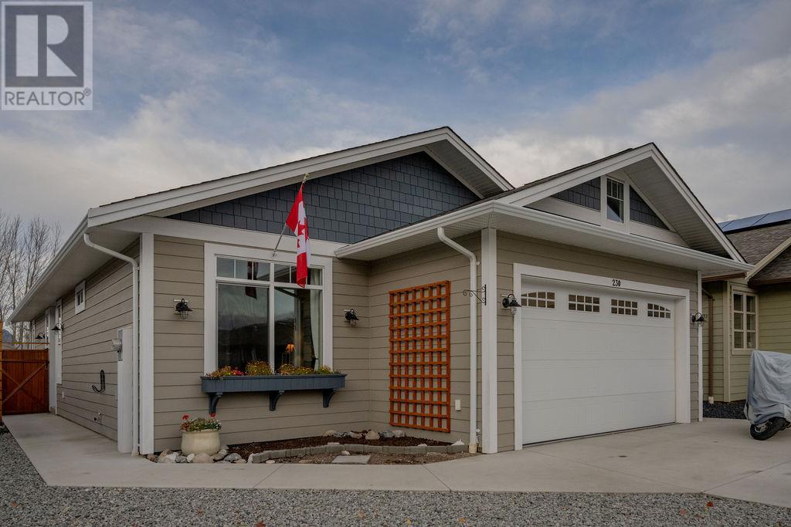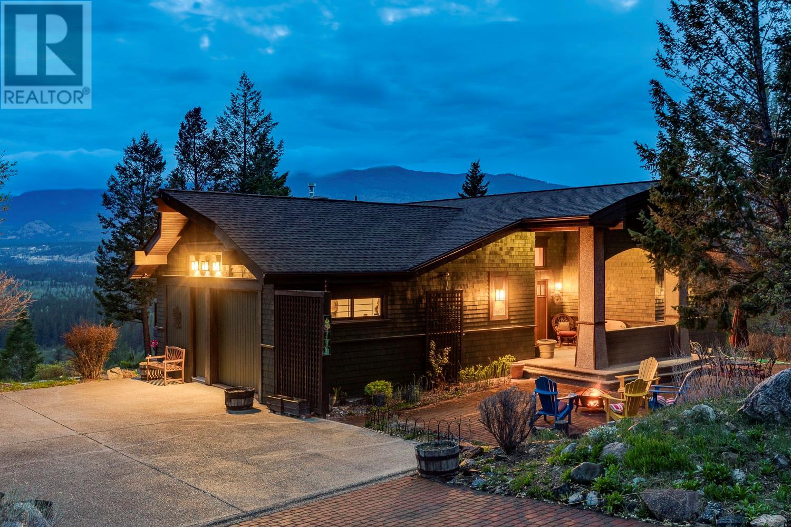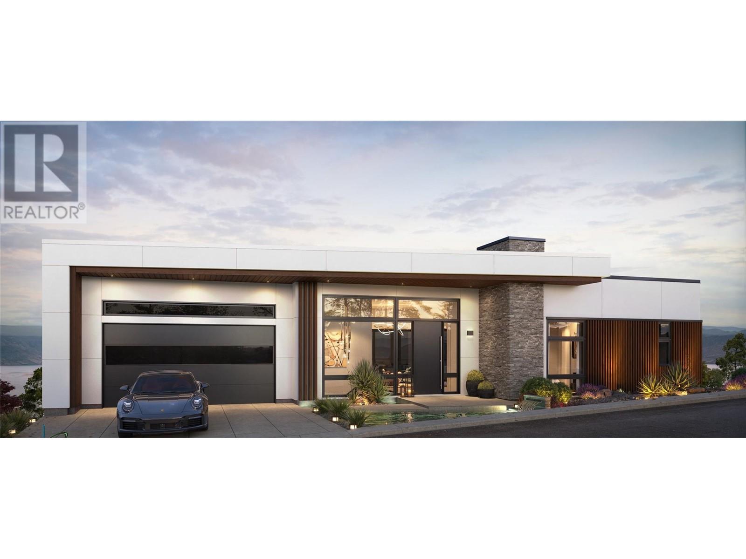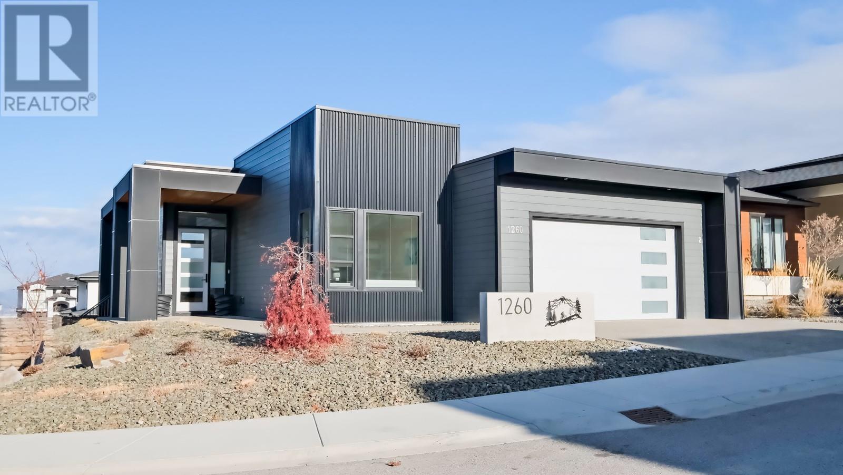3121 Thacker Drive Unit# 6
West Kelowna, British Columbia
Location, location, permanent vacation! Panoramic lake views that will take your breath away - from nearly every window of this stunning, walkout rancher. Located in a gated community surrounded by world-class wineries, adjacent to Kalmoir Park. Impressive curb appeal and a modern elevation, this home welcomes you with an open-concept main floor featuring soaring vaulted ceilings over the spacious great room. The island kitchen is a complete with abundant cabinetry, double fridge, full suite of stainless steel appliances, generous walk-in pantry, and a stylish wine bar. Indoor/outdoor living at its finest! The inviting living room features a cozy fireplace, while the expansive covered deck, accessible from both the kitchen and great room, offers breathtaking, unobstructed lake views. The master suite is a true retreat, showcasing the same incredible views. The spa-like ensuite boasts floor-to-ceiling marble finishes, a massive 11-foot walk-in shower, freestanding tub, and a separate water closet. A convenient walk-in closet has direct access to the oversized laundry/mudroom. The walkout basement continues with—you guessed it—more stunning lake views! This level features a spacious recreation area with a wet bar, complete with a bar fridge and dishwasher, a walk-in wine room, three additional bedrooms, a full bathroom, and a separate laundry room. Step out to the inground pool area complete with an outdoor half bath and hot/cold shower hookup. (id:24231)
5380 Learmouth Road
Lavington, British Columbia
This exceptional 3(4)bedroom home offers a well-designed layout and breathtaking views of nearly 5 acres of fully fenced land. Inside, the main floor boasts a spacious primary bedroom with a luxurious 5-piece ensuite, featuring a tiled/glass shower and a soaker tub. The home’s open-concept ‘great room’ seamlessly integrates the kitchen, dining, and living areas, framed by expansive windows that lead to a large covered deck with spectacular valley and mountain views. Downstairs, the recreation room is warmed by a WETT-certified Yodel wood stove set in brick, creating a cozy and inviting atmosphere. walkout lower level with hot tub offers two generous bedrooms and a full bathroom. It features a 30’x52’ engineered shop that is fully powered, insulated, heated, and equipped with 14’ high doors, along with a 26’x28’ secondary shop for extra storage or workspace. Beautifully designed secondary residence with a fireplace and a patio/gazebo—ideal for guests or as a potential mortgage helper. Additional amenities include an RV pad with a sani-dump and a greenhouse/garden shed caters to gardening enthusiasts, while the stable includes a tack room and hay storage for equestrian needs. Lavington provides a peaceful rural lifestyle with excellent local amenities, including an elementary school, a park with a pool, a gas bar, and ice rink. Its proximity to Vernon ensures both tranquility and accessibility. (id:24231)
2440 Old Okanagan Highway Unit# 617
West Kelowna, British Columbia
Beautiful 2 bedroom + den ( or 3 bdrm) home located in the Sierras. With approximately 1454 sq. ft. of living space, this home features vaulted ceilings & an open concept floor plan with living room, large island kitchen and dining rooms all in one. Kitchen features quality cabinetry and upgraded appliances. Master bedroom includes a 5 piece ensuite with double sink and a large walk in closet. Also includes a large 2nd bedroom, a den, 4 piece bathroom, and laundry room. Attached full sized double car garage insulated and drywalled with extra storage space. Also room for 2 vehicles in driveway. Fully fenced yard. Central A/C, automatic inground irrigation and plumbed natural gas for your BBQ. Pad rent is $473/month. This one has it all! (id:24231)
1450 Union Road Unit# 9
Kelowna, British Columbia
Welcome to Hidden Lake Lookout, a quaint and lovely townhouse community in the highly sought-after family friendly neighbourhood of Wilden. This stunning 3-bedroom, 2 1/2-bathroom home with a wonderful sightline of the local pond is perfect for people who love to live near nature but still prefer a location closer to town. Featuring the always popular “open concept” floor plan on the main, you’ll enjoy the flow of over 500 sqft of living & dining space with east and west facing views ensuring plenty of natural light throughout the day. The kitchen boasts sleek stone countertops, stainless steel appliances, and ample cabinet storage, making it the perfect space for both casual meals and entertaining guests. The upper level showcases a large primary bedroom with ensuite, two additional generous sized bedrooms, and a beautiful main bathroom. This property also features a large double tandem garage complete with a workshop space ideal for DIY projects or extra storage. You will also appreciate the lower utility costs with geothermal and natural gas heating & cooling systems, ensuring year-round comfort. Wilden's Future ""Market Square"" is under construction just down the street and will provide residents many exciting opportunities such as parkland, restaurants, shopping, and other lifestyle amenities including a new elementary school. Surrounded by nature but just 10 minutes from downtown Kelowna, the airport, and the university, get ready to enjoy the beauty of Wilden living! (id:24231)
3672 Luxmoore Road
Kelowna, British Columbia
Gated home in a private setting, resting on 2+ acres completely landscaped with mature trees, fenced and cross-fenced for horses, and much more! Multiple outbuildings include a horse stable with a workshop and a state-of-the-art steel-constructed 3900+ sq. ft. detached shop with bay doors, heating, car hoist, loft, built-in workbench, and concrete flooring. Over 4600 sq. ft. of quality living space offers a total of 5 bedrooms and 4 bathrooms, including a self-contained 1 bedroom-1 bathroom suite. The updated main floor kitchen boasts remarkable attention to detail: a full luxury appliance package, solid hardwood flooring, quartz countertops, vaulted ceilings with exposed beams, and designer cabinets. Seamless transition from the main living area to the poolside offers a perfect blend of indoor-outdoor living. On the other wing of the home is a primary bedroom that offers easy walk-out access to the pool with a full ensuite and walk-in closet. The main level also includes a secondary primary bedroom and 2 additional offices, with one possibly being a 5th bedroom. This home has an abundant amount of storage on the lower level with built-in shelving units. Located near all levels of trail networks, this home has plenty of room for all family members! Don't miss out on this amazing opportunity! (id:24231)
230 Bunchgrass Avenue
Oliver, British Columbia
Contemporary 3 bed, 2 bath home in BC's desirable wine country with vaulted ceilings, skylights and gas fireplace. The open concept layout features a modern kitchen with stainless steel appliances, crisp white shaker style cabinetry, vinyl plank flooring, laundry room and access to the private deck. The primary suite offers a walk-in closet with built in shelving, ensuite with double vanity, and walk-in shower. This low maintenance fenced property boasts a 2 car garage with 220v power, central vac, a/c, garden sheds and ample parking including RV storage with 30amp plug and black/grey water disposal station. Nestled among mountains, orchards, and wineries, and adjacent to Oxbow River, this home is a perfect blend of comfort and nature. Perfect for those seeking modern amenities in a picturesque setting. THIS ONE IS AVAILABLE AND EASY TO SHOW! (id:24231)
5383 Geary Creek Road
Fairmont Hot Springs, British Columbia
8.8 treed acres with unbelievable views of the mountains, Columbia Lake, and river valley. Super private and quiet, and very special, and only 5 minutes to all that Fairmont Hot Springs offers. You really can have it all! The custom built main house has character, function and style and only the best materials available from across North America. The upper level welcomes with an incredibly gracious front entry, traditional hardwood flooring, open kitchen and dining area, fireplace with reclaimed brick, a gorgeous primary bedroom complete with ensuite, second bedroom and bathroom, home office, two private decks to enjoy the views and a screened in sunroom. Lower level offers a guest suite with private deck, rec room area, and a full theatre room. Main house also features an oversized attached garage. The recently completed outbuilding is huge and includes TWO double garages each with a 10 foot garage door PLUS the most amazing carriage house/guest area with full bathroom, bedroom and bunkie area with 6 sleeping cubbies. All the space you could possibly need for big family gatherings and for all your boats, cars, tractors and toys. There are countless spots on this property to relax and enjoy nature and a huge irrigated and fenced garden to grow your own produce. This really is a special place that was built with such care, quality, and attention to detail. A wonderful family estate created for generations of family fun. You won't ever want to leave! (id:24231)
3996 Beach Avenue Unit# 227
Peachland, British Columbia
Semi Waterfront, popular ""Lakeshore Gardens"" wonderful lifestyle choice with beach front walking to shopping, spacious 1435 sq ft, live full time or a great place to call home if you winter away. The location of this suite is near the front of the building towards the lake, 3 bedroom, 2 full baths, freshly painted in a neutral color, new carpets in the bedrooms, SS appliances, gas fireplace, granite counters in the kitchen, maple cabinets, a mix of laminate & carpet floors, storage locker by the front door for easy access, lake views & mountain views, Trepanier Creekside of the complex, heated outdoor pool, year round hot tub, fully equipped gym, two rental guest suites for your quests., Pet friendly building 1 dog or 1 cat, no age restrictions, rentals allowed but at a minimum of 6 months. Very popular complex for active people wanting to enjoy the Okanagan lifestyle, walking, biking, kayaking, boating and much more! Priced to sell well below assessed value! (id:24231)
3331 Evergreen Drive Unit# 108
Penticton, British Columbia
Welcome to 108-3331 Evergreen Drive in Skaha Bluff Estates. Experience luxury living in this stunning to-be-built rancher with a walkout basement, offering breathtaking lake and mountain views. The main floor features an open-concept living, dining, and kitchen area with a pantry, seamlessly extending to a spacious deck. The primary suite boasts a spa-like 5-piece ensuite with a soaker tub and walk-in closet, alongside a second bedroom and 3-piece bath. The walkout basement is designed for entertainment and relaxation, featuring a large rec room with a wet bar, media room with a snack bar, gym space, a den/office, two additional bedrooms, and a 3-piece bath complete with a sauna. Step outside to a covered patio from the rec room. Option to add an infinity pool upgrade. Complete with a double-car garage, this home blends elegance and functionality in an unbeatable location. Bareland strata fee of $193.02/mth includes your management, pets allowed and no age restrictions. Option to buy just the lot also and build your dream home of choice! Contact the listing agent to learn more about this property! (id:24231)
2582 St. Andrews Street
Blind Bay, British Columbia
2582 St. Andrews St, Blind Bay, BC. The Shuswap is hot in the summer, and if you don't want to go to the lake, how about your own private saltwater pool? With a stunning lake view, incredible sun exposure, and geothermal heating, this home offers unparalleled efficiency, keeping pool and whole-house heating costs to a minimum. Built in 2008, this home features ample space for the whole family to visit or live, with 6 bedrooms, 4 baths, and a downstairs entertaining area that includes a family room, wet bar, and a pool-entry-designed bathroom and area. Brilliant design and incredible quality are evident throughout. Recent upgrades include new quartz counters in the kitchen, a backsplash, and fresh paint upstairs, as well as new quartz counters in the bathrooms and bar. This home is an absolute stunner, showcasing high-end craftsmanship throughout. It boasts 10 ft ceilings on the main floor and 9 ft ceilings in the basement. The pool area is fenced for privacy, and the fully landscaped 0.30-acre corner lot sits on a no-through road. This home is connected to Shuswap Lake Estates sewer and water services. Check out the 3D tour and video. Measurements were taken by Matterport. (id:24231)
1260 Jack Smith Road
Kelowna, British Columbia
Discover refined living in this masterfully crafted 5-bedroom, 3-bathroom walkout rancher. The sophisticated open design showcases premium hardwood floors, a chef-inspired kitchen with luxurious quartz countertops, professional-grade stainless steel appliances, and built-in oven. The expansive covered deck extends from the grand living room, offering panoramic lake views and overlooking a private resort-style saltwater pool. The luxurious primary retreat on the main level features a walk-in closet and spa-inspired ensuite with heated floors, designer double vanity, tiled shower, and freestanding soaking tub. A second bedroom completes the main floor. The immaculate lower level offers a third bedroom plus a separate legal two-bedroom suite with high-end appliances, premium finishes, and sound engineering. Located in prestigious ""The Ponds"" community, enjoy hiking trails, winter skating, and easy access to Canyon Falls Middle School, Bellevue Creek Elementary, and shopping anchored by Save-On-Foods. Modern luxury meets natural splendor in this exceptional property. (id:24231)
1078 Collinson Court
Kelowna, British Columbia
Welcome to this stunning new build walk-out style home in the beautiful Trailhead at the Ponds built by Carrington Homes. Offering 3 bed, 2.5 bath, this home is built for the entertainer and the homebody it features an inviting open concept main floor with a spacious L-shaped kitchen, central island, walk-through pantry, and a dining area that flows into cozy great room with gas fireplace with access to a massive partially covered deck. The chef's kitchen boasts stainless steel appliances, quartz countertops, and custom cabinetry. The main floor also includes a primary bedroom with a 6-piece ensuite bathroom and a large walk-in closet. The walk-out basement provides two additional bedrooms, a family room, and a rec room with double sided fireplace and custom wet bar with large islands to entertain your guests or grab a cold drink while you enjoy the shade of your covered patio, or the sun in your 12'x28' saltwater pool. A double car garage with laundry and mudroom. Photos may be representative. (id:24231)
