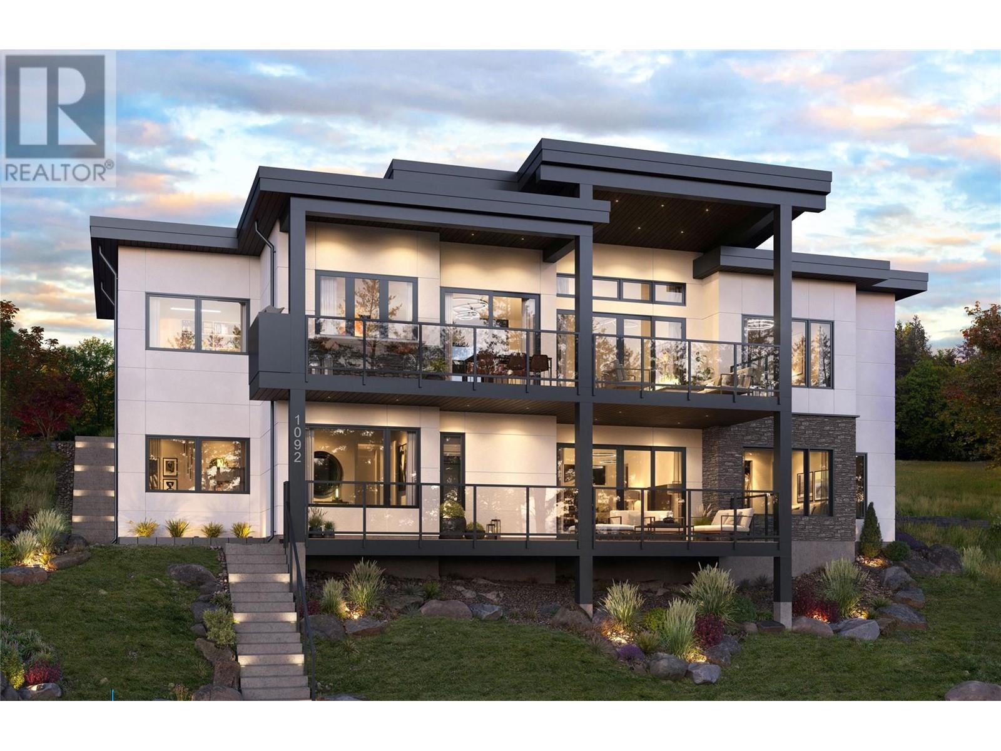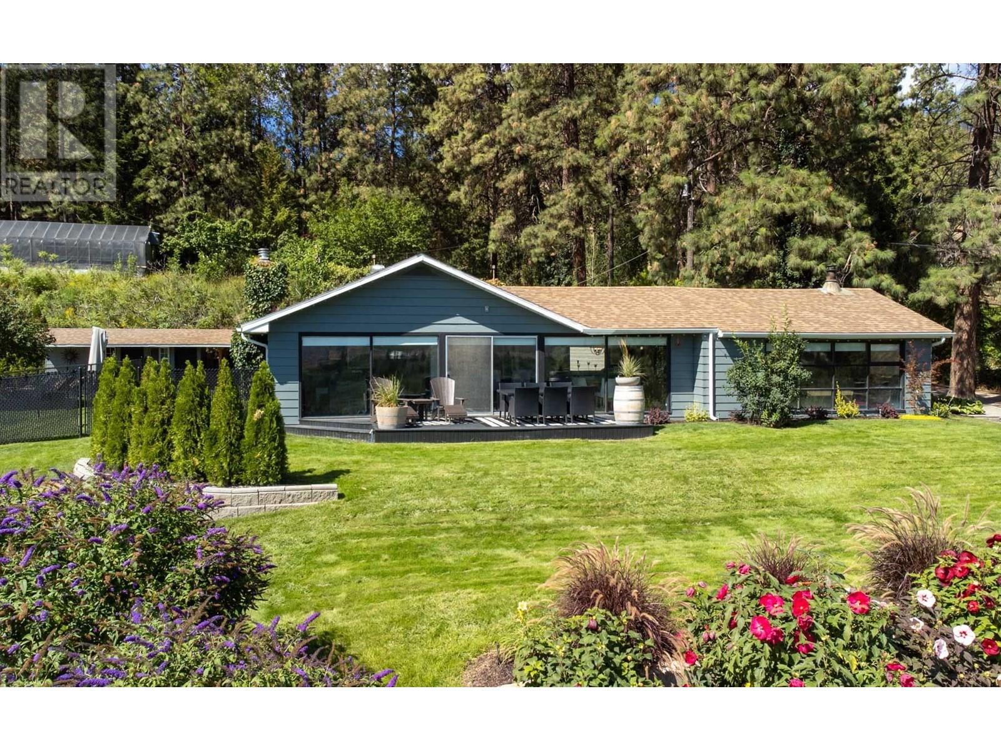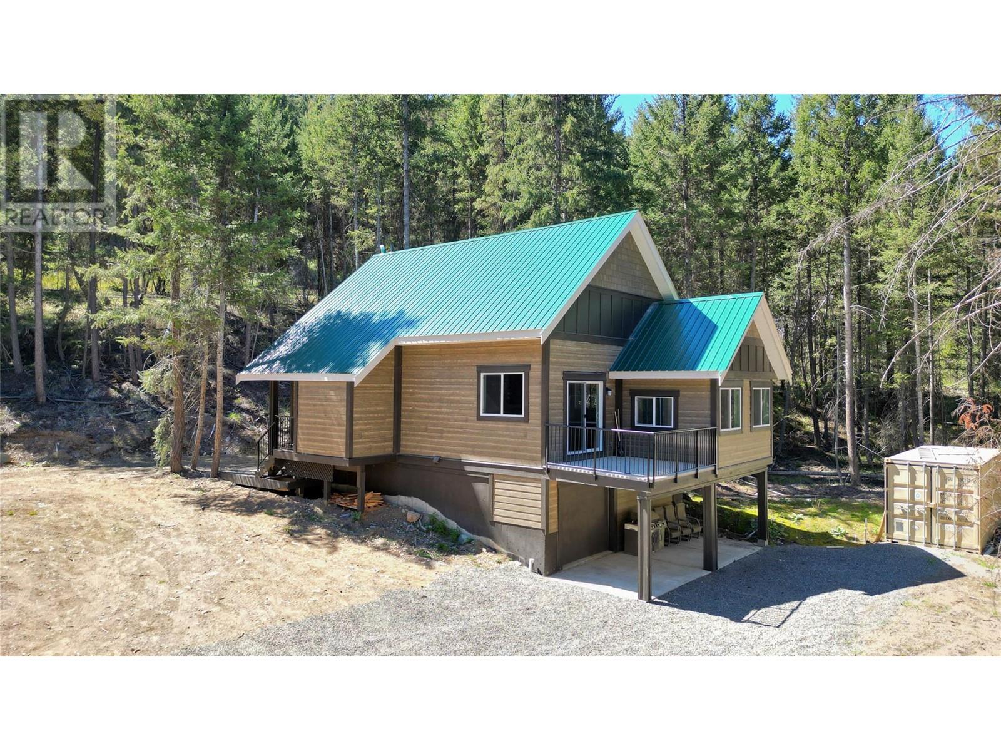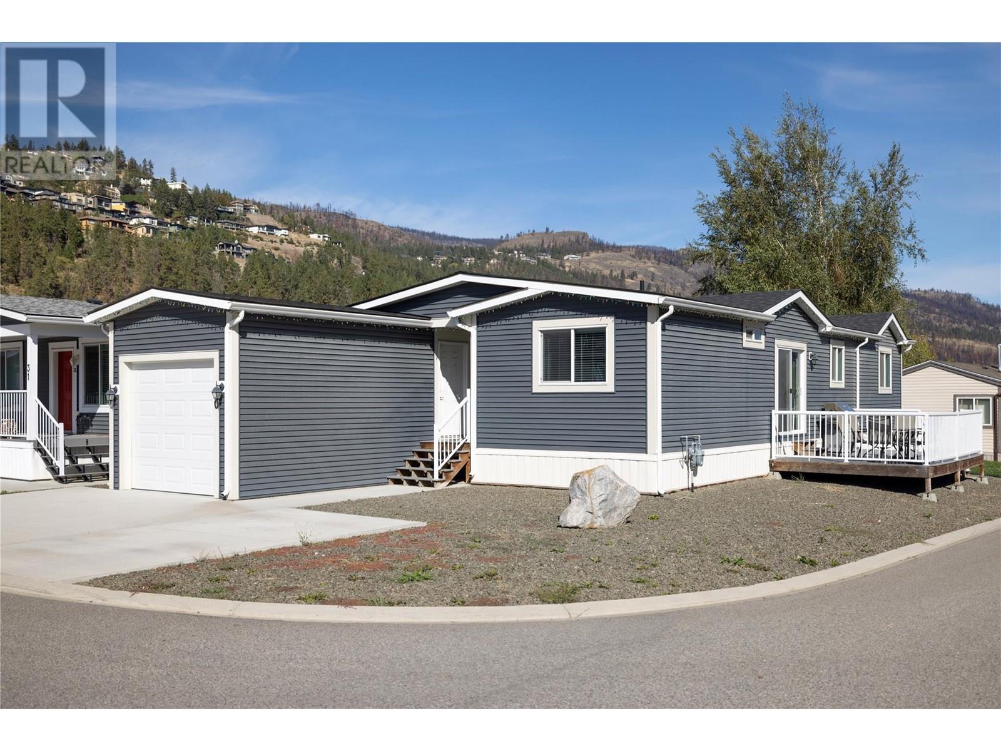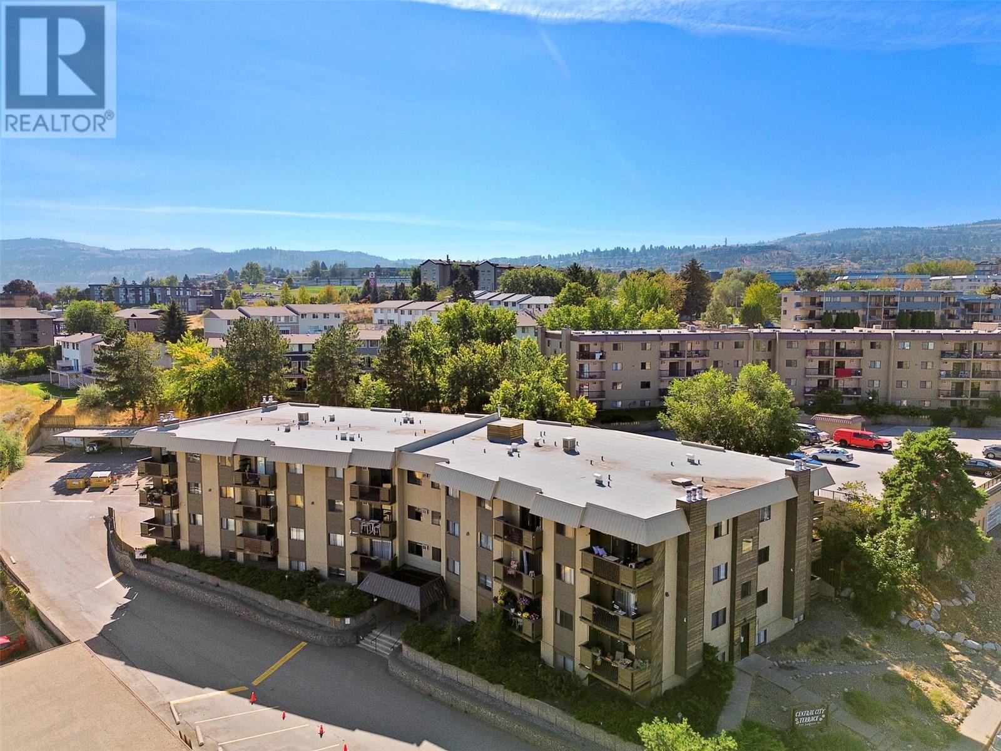1092 Antler Drive
Penticton, British Columbia
Welcome to 1092 Antler Drive located in The Ridge in Penticton. This stunning walkout rancher with a daylight basement offers sleek, modern design and a spacious layout perfect for both entertaining and everyday living. The main floor features an open-concept living, dining, and kitchen area, with a large island, gas stove, and a walk-in pantry. The primary bedroom includes a 5-piece ensuite and walk-in closet, while a second bedroom and bath, plus laundry, complete the main level. Step out from the living area to a covered deck with breathtaking mountain views. The daylight basement is fully finished with a rec room, gym, media room, and another primary bedroom with a 3-piece ensuite, sauna, additional bedroom, bath, and den/office space. Enjoy another covered deck off the rec room, and cozy up by one of two gas fireplaces—one in the living room and one in the rec room. Plus, an attached double garage adds convenience and ample storage space. This home is currently under construction with estimated completion late 2025. Contact the listing agent to learn more about this brand new home! (id:24231)
483 Pinehill Road
Oliver, British Columbia
Experience laid-back luxury in your personal oasis in wine country. This .8 acre property is located just 3 minutes north of Oliver and sits nestled between a winery and a vineyard. This charming home has been extensively updated by current owners. Property features include private backyard oasis with heated, 18 x 42 foot inground pool, hot tub cabana with 4-season, 3 piece bath, metal roof gazebo, enclosed side yard with 5' perimeter fencing for peace of mind for children or pets, gated entry courtyard with pet-friendly, irrigated artificial turf, propane BBQ, firepit and shaded pergola, spacious double garage w/abundant storage, loads of additional parking, hillside woodlot with majestic Ponderosa pines and 12 x 60 foot greenhouse with power and water, two decks, 500 gallon tank propane service, and fully programmable irrigation system on entire property. The property benefits from town water for domestic service, & cost-efficient agricultural water for irrigation & to care for the extensive planting beds on the property, a perennial gardener's dream. Inside, the open concept ranch-style home boasts massive wall to wall windows allowing stunning views over the adjacent vineyards, valley and mountains. Inside updates include newer propane service, furnace, HWOD, paint, flooring, window covers, elfs, tile, counters, sinks, taps, toilet, appliances, fireplace insert and more! Don't miss this one of a kind property! All dimensions are approximate, buyer to verify if important. (id:24231)
1500 Blakeburn Road Unit# 8
Coalmont-Tulameen, British Columbia
Discover your dream home at the Granite Creek Quad Ranch! This exclusive 2.6-acre parcel, part of a 150-acre co-op, features a newly built 5-bedroom home designed for comfort and style. The open layout, loft, and vaulted ceiling create a spacious and inviting atmosphere, while the attached garage offers secure storage. Nestled in the picturesque countryside near Coalmont, BC, this property is perfect for weekend warriors seeking a recreational getaway or those looking for permanent countryside living. Don’t miss this unique opportunity to own a piece of paradise! (id:24231)
1835 Nancee Way Court Unit# 30
Kelowna, British Columbia
Welcome to this charming 3-bedroom manufactured home in Westbank. It features an open-concept kitchen with a dining room and a spacious living room, perfect for gatherings. The spacious kitchen is set up well for the home chef. The dining room is accented by a pendant light and sliding glass doors leading out to a large deck, ideal for outdoor relaxation. The primary suite is privately located at the opposite end of the home, boasting a large walk-in closet and a 5-piece ensuite with two separate vanities. The second and third bedrooms are well-sized, situated next to a 4-piece bath. The foyer doubles as a laundry area and has a large double closet for extra storage. This property also includes a single garage and driveway parking for up to 3 vehicles. Ideally located just 3 minutes from shopping, pubs, banks, and coffee shops, 15 minutes from West Kelowna city centre, and only 7 minutes to downtown Kelowna. Transit is just an 8 minute walk away. (id:24231)
2140 Linfield Drive
Kamloops, British Columbia
Large, spacious Aberdeen home with sweeping views and the potential for 2 additional suites while leaving a lot of space for the main home area. Walk through the main door of this home and you will find beautiful sight lines straight through the large picture windows taking in the city, river and valley views. There is engineered hardwood throughout most of the main floor. The main floor has a large kitchen with stone counters, island and good sized pantry. There is a dining room space and living room which has 14-foot ceilings and fireplace. Walk off the dining room to the large, covered deck. The main floor consists of 3 bedrooms, 4-piece main bathroom and a mud room/laundry off of the large garage (21x31’6). The primary bedroom has a walk-in closet and a large stunning ensuite with double sinks, soaker tub and custom tile shower. Down a level you will find 2 bedrooms, a 4-piece bathroom where if suited would be part of the main home. There is a large family room/games room space where all the rough ins are there to make a suite just need the kitchen. There is a separate bedroom, 4 piece bathroom and laundry. Down one additional floor you will find 2 more bedrooms, a large rec room with rough in plumbing for a wet bar, a 4 piece bathroom and laundry closet. Each level has it’s own separate entry, 10 ft ceilings and large covered patio. One of the suites could be a legal suite (see City of Kamloops) and is set up for this. This home is ready for it’s new owners, flexible possession. (id:24231)
555 Dalgleish Drive Unit# 202
Kamloops, British Columbia
Prime Investment Opportunity: One-Bedroom Condo near Thompson Rivers University. Unlock your future with this one-bedroom, one-bathroom condo located in a high-value neighborhood near Thompson Rivers University. Say goodbye to renting and hello to building equity in your own space. Enjoy the convenience of living in a sought-after neighborhood close to Thompson Rivers University, offering easy access to amenities and a vibrant community atmosphere. With approximately 890 square feet of space, this condo provides ample room for your furniture and lifestyle needs, all within a well-designed layout. Seize the chance to invest in your future by owning real estate. Stop paying rent and start building equity with this affordable yet luxurious condo. This condo offers affordability without sacrificing quality, making it an ideal choice for first-time buyers, investors, or those looking to downsize. Secure your future today by contacting our agent to schedule a viewing. Don't miss out on this prime investment opportunity near Thompson Rivers University. Why Choose This Condo: Prime location near Thompson Rivers University Spacious one-bedroom layout Affordable yet luxurious living Investment opportunity to build equity Vibrant community with convenient amenities Take the first step towards homeownership and financial stability. Contact us now for Private Showing. (id:24231)
5695 International Road
Grand Forks, British Columbia
Would you be interested in a hobby farm? This 4-bedroom, 2-bath home sits on a private 6.13 acres of rich farmland. Ideal for the horse enthusiast and animal lover, the outside buildings include a 3-stall Quonset, electric fencing, hay storage & water, a tack room, a boot room, a chicken coop, and tons of storage. This home features 2 bedrooms on the main floor, with a large open-concept living/dining area with vaulted ceilings that provide great light and space. The 360 sq. ft loft is an added feature that can be used as another bedroom or office. French doors lead out to a 472 sq. ft covered deck with a stunning view of the surrounding mountains and neighboring fields. The lower floor has a family room, large bedroom & full bathroom with a jetted tub, that could be easily suited. This is a lovely quiet private property for you and your animals and would be a beautiful place to call home. (id:24231)
333 Longspoon Drive Unit# 34
Vernon, British Columbia
Welcome home to this meticulously kept end unit home at Osprey Green Townhomes at Predator Ridge. Double Car garage with 3.5 baths and 3 beds provide room for family and friends. Large entry way greets you with plenty of natural light. Main floor offers large sitting area, front deck, back patio w/ gas bbq hook-up and beautiful landscaping, newly upgraded kitchen and appliances, cozy nook for reading, and half bath. New Hunter Douglas Silhouette blinds compliment the light airy feel. Upstairs you will find the 3 generous sized bedrooms, laundry with new washer/dryer, full bath as well as ensuite all modernized with new lighting and fixtures. Downstairs, find the newly finished basement with full bath, den/office/bedroom and extra storage. A newer hot water tank and water softener complete the renovations. This home is on the quiet side of the complex with beautiful nature views from the back deck and peek-a-boo golf course views from the front deck. Both decks are equipped with Phantom Screens. Enjoy the fabulous year-round resort while also being able to lock and leave. This community offers golf, tennis, pickle ball, biking, hiking, and winter sports. Monthly fees include yard maintenance and snow removal as well as membership to the state-of-the-art fitness centre with a lap pool, sauna, and classes. Predator Ridge is now EXEMPT from the BC Speculation and Vacancy Tax Act so you don't have to worry about extra taxes for your secondary home! (id:24231)
1534 Recline Ridge Road
Tappen, British Columbia
Perfect for a large family, this beautiful home features 4 bedrooms, 2 dens, and charming European-inspired details. Situated on nearly 2.5 fully fenced acres, this property is ideal for pet owners—bring your puppies to enjoy the large dog run! Located in the highly sought-after Recline Ridge area, this home offers a wonderful mix of space and style. The main floor includes a master bedroom and ensuite, a huge pantry, laundry room, half bathroom, and a cozy living room , dining room and kitchen in an open-concept layout. Upstairs, you'll find 3 additional bedrooms, 2 dens, an oversized bathroom, and a versatile play area with endless possibilities. (id:24231)
1111 Fox Tree Road
Lister, British Columbia
Welcome to 1111 Fox Tree Road, a stunning 2bed+large den(can be bedroom) , 3-bathroom home set on 2.55 acres in a private Lister no through road. This 2,294 sq. ft. single-level masterpiece offers a seamless blend of comfort, elegance, and functionality. Step inside to find an open-concept design filled with natural light, and high-end finishes. As you entre the home you are greeted w/ a beautiful grand entry way, large den -perfect for bedroom or office, spacious living room w/ fireplace, wet bar, access to covered patio, and large windows for the most amazing mountain views. The gourmet kitchen, complete with a spacious island, s/s appliances, built in microwave, oven, and breakfast nook, is a chef’s dream. The grand master suite w/walk in closet, provides a serene escape with a spa-like updated ensuite, lounge area, and direct patio access. Has water on Demand, in floor heating, and the entire home has been recently re-plumbed. Outdoors, enjoy beautifully landscaped garden with low-maintenance xeriscaping, a fenced yard, and breathtaking mountain views. Practical Bonus features include a detached workshop, attached garage, and 2 carports, perfect for hobbies or small business owners. 10 Minutes to Creston Town for all amenities, shopping restaurants, rec centre, hospital and more. 5 Minutes to the U.S. border, and Mawson Lake. Whether you're entertaining on the patio, gardening in the sun, this move-in-ready home provides a lifestyle of luxury and relaxation. (id:24231)
108 Mashie Crescent
Vernon, British Columbia
Welcome home to this stunning 4-bed, 4-bath character-style house located at Predator Ridge. This former show home is ideally situated on Mashie Crescent, close to all amenities. With 3,392 sqft of living space, you will immediately feel welcomed upon entering the grand entrance. The home features a custom metal mantel and rock fireplace, as well as tongue-and-groove ceiling in the living room. Well-appointed kitchen boasts granite countertops and SS appliances and easy access to the dining area. Main floor includes master suite with large ensuite bathroom and walk-in closet, office, and guest bedroom with full bathroom. On lower level, you will find two additional bedrooms, each with its own ensuite bathroom, along with great room, large media room, games room and wine room. Plenty of extra storage for all your recreational activities/toys. Bathroom floors are all heated, upstairs by electric heat and downstairs by water. Enjoy the serene atmosphere of the private back deck and patio, perfect for sipping your morning coffee or sharing a glass of wine with friends after a day of golf, tennis, pickleball, or hiking. The spacious garage features finished flooring and built-in shelving, accommodating two vehicles and a golf cart (or providing space for a workshop). Predator Ridge offers numerous activity options, as well as dining. Predator Ridge is now EXEMPT from the BC Speculation and Vacancy Tax Act so you don't have to worry about extra taxes for your secondary home! (id:24231)
3475 Granite Close Unit# 413
Kelowna, British Columbia
TOP FLOOR ,MUST SEE _ WON'T LAST - 2 Bedroom 2 Bathroom fully CUSTOM home is quality throughout. From its breathtaking lakeviews and the large covered deck this is a piece of tranquility in McKinley Beach. Over 1078 sq ft and 250 sq ft deck makes this home one of the most desirable in the building. Walk in and you will immediately see the lake and the custom chef's kitchen with 4 stainless steel appliances, large island and built -in pantry. Beautiful engineered hardwood flooring makes taking care of the home easy.. Large primary bedroom with a walk-in closet , leading to the ensuite with a large shower and double sinks makes this a retreat. The second bedroom has stunning views of the lake with an ensuite as well. The large laundry room has plenty of storage . The home is fully air conditioned for those warm Okanagan days,, BONUS- large 7' x11' storage locker on same floor. Cool outdoor pool or enjoy the rooftop hot tub! Mckinley Beach Development is known to be a premier lakeside community close to the airport, UBCO, and 25 minutes to downtown Kelowna. Feature the beach access, the hiking trails, the pickleball courts and the amenities building including an indoor pool and yoga area There will be a top end winery with a restaurant only minutes from this home.. .Joining the Granite Yacht Club with membership to a 23ft pontoon boat and 2 jet skis,, Book your showing today as this home will not last. (id:24231)
