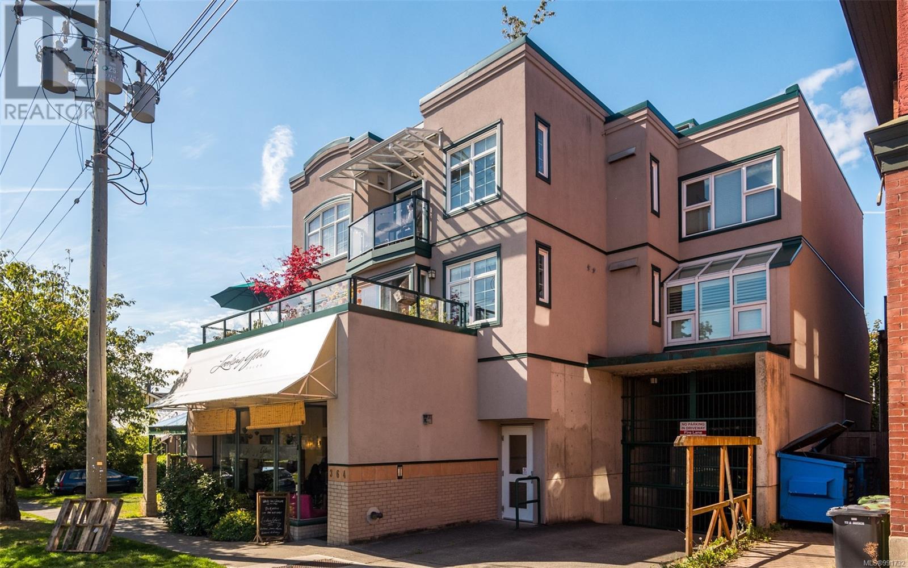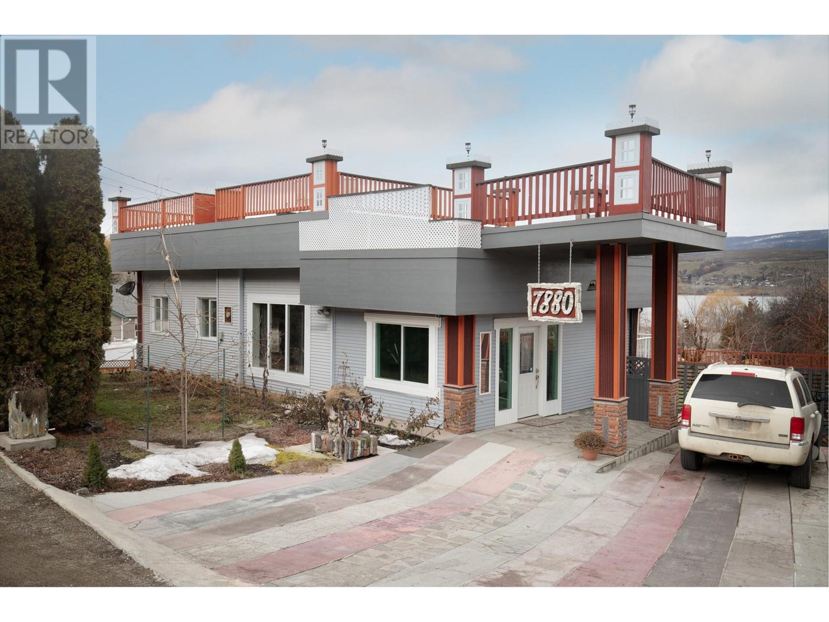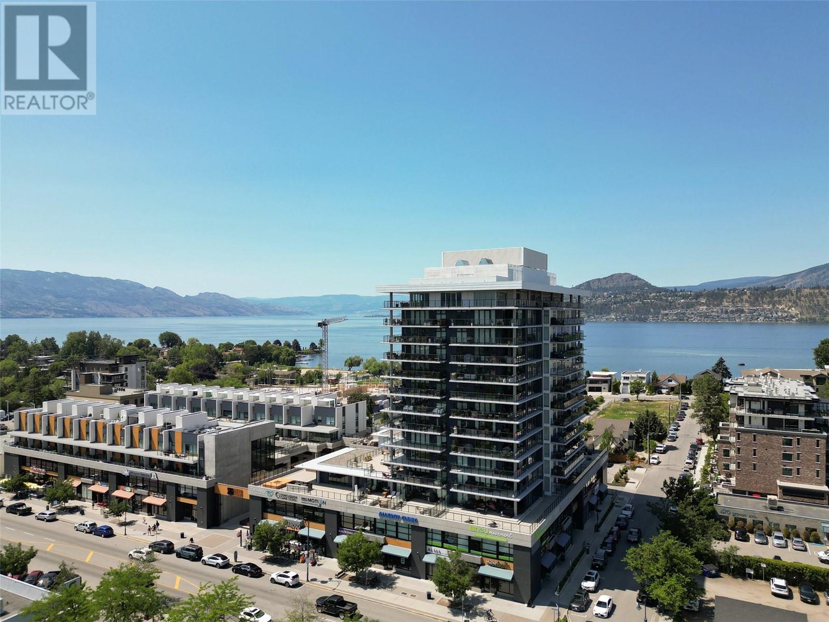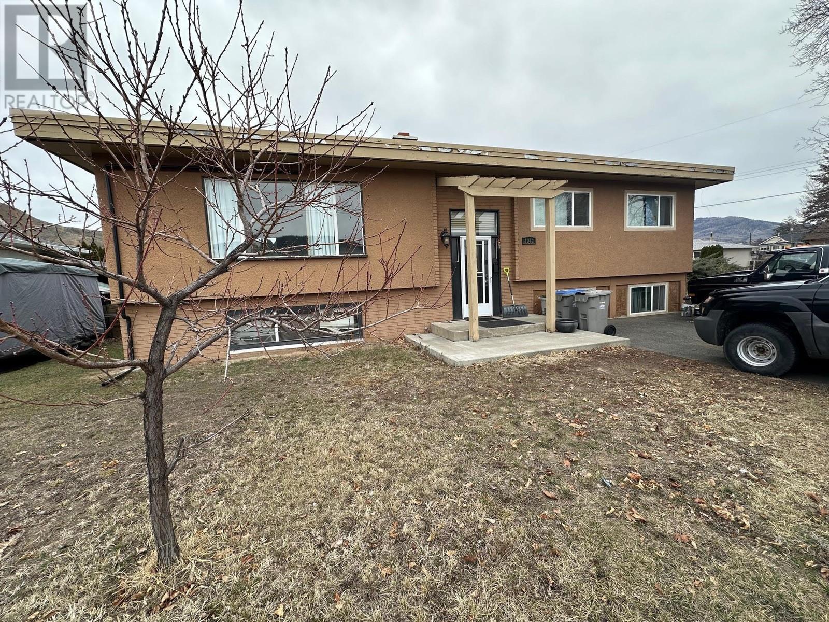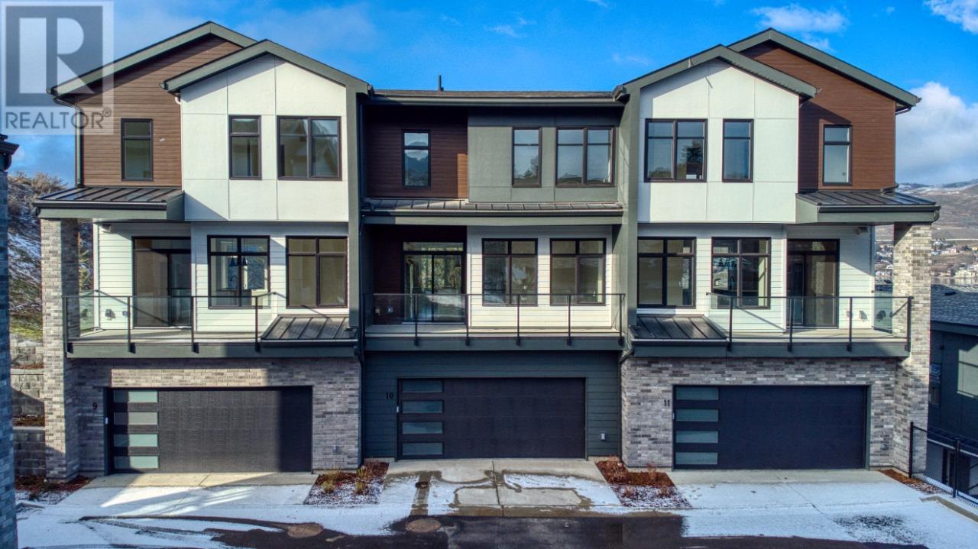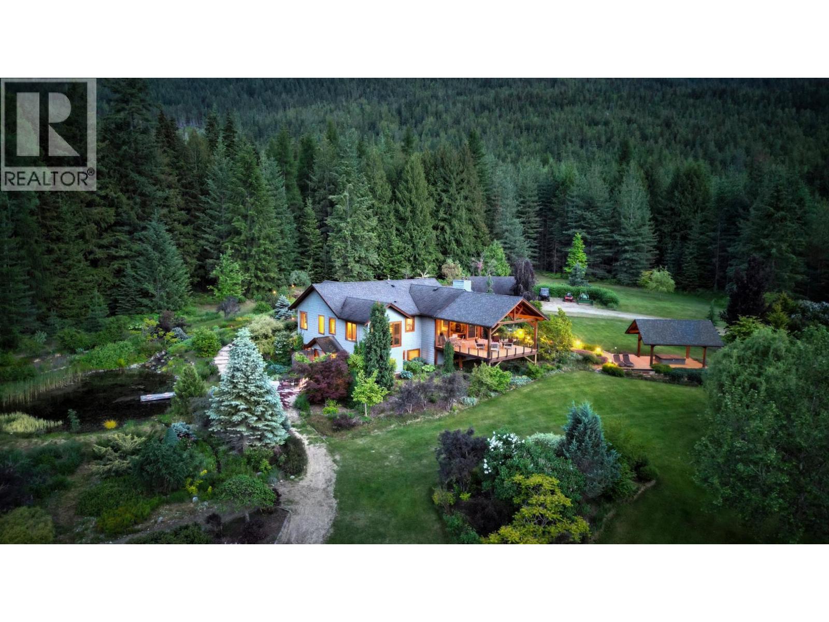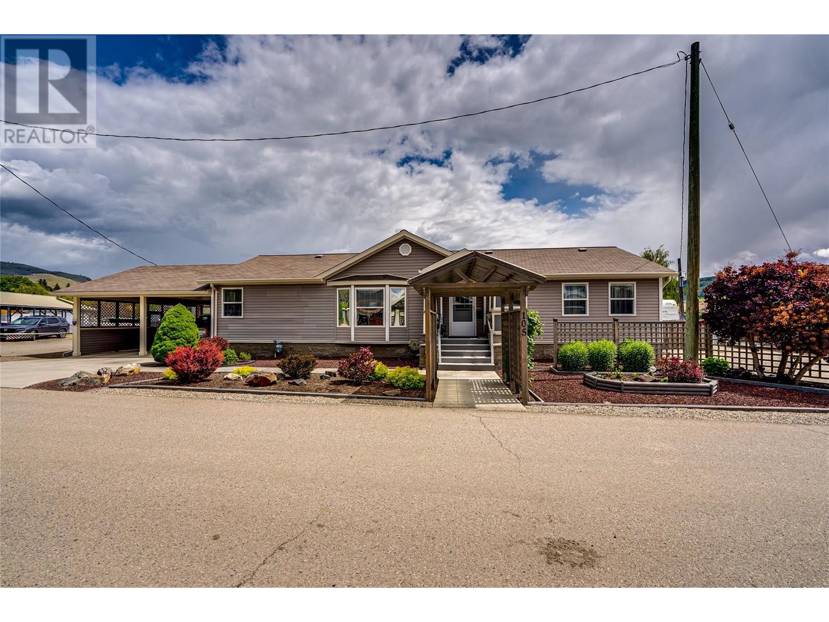108 Trailhead Cir
Shawnigan Lake, British Columbia
Experience modern comfort and natural beauty in this stunning custom home, built in 2022. Nestled in a serene location, this property offers a tranquil lifestyle. The home features high ceilings and large windows and includes 2 spacious bedrooms, 3 bathrooms, a 1-bedroom mortgage helper, and a spacious crawlspace. Inside, you'll find a bright and welcoming living space with wood floors and a fireplace, adding warmth and ambiance. The open kitchen boasts quartz countertops and stainless steel appliances, perfect for gatherings. Practical amenities include a generous laundry room and a large double-car garage. Enjoy the expansive 0.269 acre property surrounded by pristine forests, short drive to Downtown Victoria, Langford and Mill Bay. The property also offers close proximity to parks, trails, and Shawnigan Lake. (id:24231)
4630 Ponderosa Drive Unit# 112
Peachland, British Columbia
Welcome to 112-4630 Ponderosa Drive, Chateau on the Ridge, Peachland. This executive-style townhouse is just waiting for the busy professionals, or seniors looking to downsize to one-level living with wheelchair access. If you are a golfer, Rejoice! Work on the long-awaited 9-hole golf course by Les Furber is set to start soon! The District of Peachland says that the golf course will be roughed in this year and operational by the end of 2026. Meanwhile, enjoy the 180-degree view of Okanagan Lake from your private deck. The low strata fees include hot water, radiant in-floor heating as well as a cozy natural gas fireplace. The community boasts amenities such as a lounge area with an exercise room, billiards, library, and a full kitchen for special celebrations. Outdoors you can practice your golf game on the putting green or try out your green thumb in the garden area. Explore nearby trails on Pincushion Mountain or take a relaxing walk around downtown Peachland. Check out the vibrant restaurant and shopping areas. Discover this serene oasis today and make it your new home! (id:24231)
1260 Thompson Road
Kelowna, British Columbia
Welcome to this beautifully updated 4-bedroom plus den 3-bathroom suited home in the heart of Rutland South. The main level features a bright, open-concept layout with all-new flooring, fresh paint, and modern blinds throughout. The updated kitchen has all new appliances, including a fridge, dishwasher, stove, and range hood. The main bathroom and ensuite have been completely redone with vinyl flooring, updated vanities, new tub/showers, and motion-sensor lighting mirrors for added convenience. Downstairs, the self-contained suite with a separate entrance has been fully renovated with new flooring, paint, blinds, lighting, kitchen cabinets, countertops, dishwasher, washing machine, and a refreshed bathroom. Soundproofing between levels ensures privacy. Additional updates include a new furnace, air conditioner, and underground irrigation, plus a newer water heater. Enjoy the fully fenced backyard, perfect for family gatherings. Located in the Springvalley catchment, this home is great for families, and located in a true 'park heaven,' with four parks and eight recreational facilities within a 20-minute walk, including playgrounds and tennis courts. With a transit stop just a 2-minute walk away, this move-in-ready home perfectly combines comfort, convenience, and modern upgrades, with an income generating mortgage helper suite! (id:24231)
1214 Okanagan Avenue Unit# 41
Chase, British Columbia
If you are looking for a home with high-quality finishes, and move-in ready make sure you check this listing out. 3 Bedrooms 1 bathroom. Lot's of upgrades in this home, and it shows. Inside, you’ll find stunning custom soft-close kitchen cabinets with granite counters and backsplash, high-end appliances, remote-controlled blinds, a Google Home voice-command setup, and even a Moen-Flo automatic water shut-off system for peace of mind. Outside is just as impressive, with a full-length TrexBoard deck, a beautiful saltwater hot tub, a natural gas BBQ hookup, and an illuminated deck railing that makes the outdoor space pop, also in the back is a bonus storage shed. Tucked away at the end of a quiet, non-through street in a clean and well-kept park, this home offers privacy and loads of value. (id:24231)
891 Waterloo Road
Castlegar, British Columbia
Welcome to 891 Waterloo Road, a beautifully designed family home that seamlessly combines modern living with elegance and an enviable location. Situated in the highly sought-after neighborhood of Ootischenia, this property offers spacious interiors and access to a lifestyle that blends tranquility with adventure. With world-class fishing and a prestigious golf course just moments away, this home is the epitome of convenience and leisure. The open-plan living areas are designed to cater to the needs of a modern family, with an expansive living room, formal dining area, and a gourmet kitchen that’s perfect for hosting family gatherings or dinner parties. The kitchen boasts high-end appliances, ample storage, and a large island bench that serves as both a prep area and a breakfast bar. Four spacious bedrooms and three stylish bathrooms, offering ample space for comfort and privacy with a master suite that features a walk-in wardrobe and an elegant ensuite. The home also includes a versatile basement with significant potential to be converted into a self-contained suite, perfect for guests, extended family, or rental income. Set on a .54 acre lot, this property offers tons of parking options, vehicle access to the back yard, two large sheds, plus garden areas gaining tons of sunlight, all within close proximity to a world-class golf course and renowned fishing spots. With easy access to local amenities and transport links, this home is ideal for those seeking a blend of modern living and recreational opportunities. Call your REALTOR today! (id:24231)
201 364 Moss St
Victoria, British Columbia
Located in the heart of Fairfield on the picturesque Moss Street, this beautifully maintained 2-bed, 2-bath home offers comfortable living with an expansive east-facing patio—perfect for morning coffee and outdoor entertaining. Thoughtfully designed with an abundance of natural light, this unit is ideal for professionals or downsizers seeking a blend of style and convenience. Set within a well-managed 6-unit strata building (5 residential suites), this unique offering provides a sense of community. The building was remediated in 2010, offering peace of mind to homeowners, and includes secure underground parking and the benefits of a heat pump. The functional layout maximizes space, while in-suite storage adds to the home’s practicality. Enjoy the beauty of cherry blossoms that line Moss Street in spring and the incredible walkability of this prime location. Just steps from Cook St Village, the scenic Dallas Road waterfront, and Beacon Hill Park, this condo provides the perfect balance of urban accessibility and neighborhood charm. Plus, the vibrant 5 Points Village is nearby, with local favorites like Peckish Café and Seal Point Pizza at your doorstep. A rare opportunity to own in one of Fairfield’s most sought-after locations! (id:24231)
7880 Pleasant Valley Road
Vernon, British Columbia
This beautifully renovated 4-bedroom, 3-bathroom single-family home includes a self-contained 2-bedroom in-law suite. Set on a spacious, gently sloping lot, the property boasts a large rooftop patio with stunning views of Swan Lake. Located just minutes outside of Vernon, the nearly half-acre lot offers the potential to build a large shop. The home features a full basement with a separate walkout entrance, making it perfect for additional living space or rental opportunities. A new 2-ply torch-on roof was installed in 2019 with a 10-year warranty. With high visibility and easy access to Highway 97, this property is ideal for a home-based business. The possibilities are endless—bring your vision to life! (id:24231)
1619 Cariboo 97 Highway
Clinton, British Columbia
Vacant and ready for quick possession, this charming 2-bedroom, 2-bathroom home is located in Clinton, BC. Offering a comfortable and convenient lifestyle, the home features a brand-new roof installed in 2021 for long-term peace of mind, along with a new furnace and hot water tank added in August 2023 to ensure energy efficiency and reliable comfort. The partially finished basement includes a recreation room, giving you the opportunity to customize the space to suit your needs. A practical carport, which is partially enclosed, provides covered parking and extra storage options. Sitting on a spacious 0.52-acre lot, the property offers plenty of outdoor space—perfect for gardening, entertaining, or simply enjoying the peaceful surroundings, or room to build a dream shop in the back of the lot. There is a smaller workshop with power, ideal for hobbies, DIY projects, or additional storage on the side yard. Most of the bigger ticket items have been done for you, just a few projects left for you to make it your own! (id:24231)
1804 George Street
Enderby, British Columbia
This bright and spacious 1370 square-foot rancher, originally constructed in 1965 as Enderby’s first Model Show Home, features durable and attractive Caviten Brick. The home includes three generously sized bedrooms, two bathrooms, vaulted ceilings, and central air for year-round comfort. Outside, a large shop offers extra space for hobbies or storage, while the sizable corner lot boasts mature fruit trees and plenty of parking. This property presents unique opportunities for both residential and potential commercial use. Located within walking distance to all amenities, this property combines vintage charm, functionality, and convenience in the heart of Enderby. Home is vacant, with quick possession available. Priced well below 2025 assessed value of $474,000. (id:24231)
485 Groves Avenue Unit# 502
Kelowna, British Columbia
VACANT, and ready to move in. NEW CARPETS for all bedrooms. Simply gorgeous: 3 beds, 2 baths, plus den, & 1 parking stall. This is a modern designed condo in SOPA Square. Nice and cool, South East facing views! Lounge on the large corner deck with natural gas hookups. Forced air w/ac inside, with expansive windows to showcase the views and let in the natural light. Laminate flooring in the main living. Extensive closet and storage space. The chef-inspired Kitchen includes soft-close cabinets, quartz countertops, stainless appliances, and a gas range. Engineered stone flooring and quartz countertops, with under-mount sinks in the bathrooms. Controlled entry access to the building and parkade. Enjoy the resort-style amenities. They include: an outdoor pool, and a beautiful sun terrace, with a fire pit, the fitness center, plus another outdoor space to entertain larger groups and mingle with the neighbors, as well as a meeting room. Located in the Pandosy District where all restaurants and other nice amenities are just a short stroll away. The new Pansody Public Pier and beach area will surely impress, just around the corner! PETS: 2 pets are allowed with breed restrictions. (id:24231)
383 Columbia St W Street Unit# 30
Kamloops, British Columbia
Perfect for first-time buyers or investors! This newly renovated end unit 3-bed, 3-bath townhome offers modern living in a fantastic location near RIH, TRU, transit, shopping and Downtown. Recent upgrades include a brand-new kitchen, bathrooms, flooring, fixtures, plumbing, fresh paint and so much more. The furnace, AC and HWT have also been replaced over the years. Main floor features a spacious living room with views of the city and mountains, a bright kitchen with brand new appliances, dining nook and laundry with a 2-piece bath. Upstairs, you will find a full bathroom and 3 bedrooms including a master suite with an ensuite. The basement level offers a large family room (could be a 4th bedroom), great storage and potential for a 4th bathroom. Enjoy the front patio area and the balcony off the living room. 2 parking stalls include covered carport parking plus a second stall conveniently located in front of the unit. Quick possession possible. Some photos are digitally staged. (id:24231)
4096 Lakeshore Road
Kelowna, British Columbia
Experience the epitome of luxury living with this fully remodeled single-family home, located on the pristine shores of Okanagan Lake. This property boasts a perfect blend of modern amenities and classic elegance, offering an unparalleled lifestyle. Meticulously updated, this home features an addition that seamlessly integrates with the original structure, adding two separate suites with wet bars and full laundry facilities, perfect for guests or extended family. Equipped with an all-new security system, including doorbell cameras and 8 property cameras, this home ensures peace of mind for you and your family. Enjoy direct access from your beachfront to the lake with a new dock, complete with a jet ski lift for two and a boat lift. Find an attached 4-car garage with space for a lift and heating/cooling system, and a second detached garage/workshop with an office, offering additional space for hobbies and professional needs. Dual HVAC systems ensure efficient climate control throughout the home, and a powerful 400 Amp service meets all your electrical needs. New decks provide the perfect setting for outdoor relaxation and entertainment, enhanced by a built-in outdoor kitchen, new awnings with screens, and new windows. This extraordinary lakeshore home offers a rare opportunity to own a piece of paradise, with its comprehensive updates and premium features, it promises a lifestyle of luxury and comfort. (id:24231)
1942 Fleetwood Avenue
Kamloops, British Columbia
Opportunity awaits in this spacious Brocklehurst home! Situated on a large, flat 10,057 sq. ft. corner lot, this fully finished 2,600 sq. ft. residence offers incredible potential with 3 bedrooms up and a 3-bedroom mortgage helper down. The main floor features a bright living space with a wood-burning fireplace and a large picture window, creating an inviting, open feel. The kitchen offers ample counter space and overlooks the expansive backyard, with deck access for easy outdoor enjoyment. The separate basement entrance and side gate access add flexibility for multi-generational living or rental income. Conveniently located just steps from Brock Shopping Centre, Brock Secondary, and Kay Bingham Elementary. With ample parking and a fully fenced backyard, this home is ready for your fresh vision! (id:24231)
552 Marine View
Cobble Hill, British Columbia
Welcome to a beautifully renovated home offering over 2,600 sq. ft. of thoughtfully designed living space with breathtaking ocean views from nearly every room. This three-bedroom plus den residence blends modern updates with timeless elegance, featuring a spacious primary suite with a walk-in closet and luxurious five-piece ensuite, an open-concept living area with a contemporary kitchen, dining room, and a seamless flow to a covered balcony perfect for soaking in the coastal scenery. The lower level provides flexible space for guests, a home office, or a media room, while multiple decks and patios offer the perfect setting for relaxation and entertaining. Nestled in the sought-after 55+ Arbutus Ridge community, this home provides access to world-class amenities, including golf, tennis, and nearby estate wineries, all within a secure and welcoming neighbourhood. (id:24231)
Th4 630 Gorge Rd W
Saanich, British Columbia
Introducing the newest addition to the Abstract Townhome Collection: Brooke, a collection of traditional townhomes nestled along the picturesque Gorge Waterway. With unobstructed waterfront views, this elegant 4 Bed, 3.5 Bath home offers 1,559 of living space with 9’ ceilings, generous windows, AC and timeless interior design to embody peace & comfort. The bright & spacious kitchen includes two-tone flat panel white & light brushed oak cabinetry, quartz countertops with a waterfall edge island and a gourmet stainless steel Bertazzoni appliance package with gas range. Thoughtful additions include wine fridge, built-in full height pantry & desk. Spend evenings hosting friends in your open concept living/dining space and quiet mornings to yourself on your private balcony. Other conveniences include full-size LG side by side laundry, additional storage, gas connection & EV ready garage. Close to everything you need, Brooke is steps to some of the best parks, schools & shopping in Victoria. Price + GST. (id:24231)
7599 Klinger Road Unit# 10
Vernon, British Columbia
OKANAGAN LIVING IS NOW MORE ATTAINABLE at Sailview by Carrington Communities! These beautiful townhomes are ideally located less than a 10-minute walk from Paddlewheel Park and Okanagan Lake, close proximity to schools, parks, shopping, restaurants, groceries, golf courses, the Vernon Yacht Club, and Silver Star Ski Resort—everything you need for a vibrant lifestyle! From the moment you step through the covered front entry or park in your double car attached garage, you'll feel the luxury of this thoughtfully designed home. The main floor welcomes you with an open-concept layout, featuring a sizeable kitchen with a 6pc appliance package, a spacious dining area, a den, and a great room with large windows that open up to a generous balcony—perfect for enjoying the views and fresh air. The carefully planned second floor has 2 secondary bedrooms, laundry (machines included) and the primary with 4 pc ensuite and WIC (id:24231)
737 Kuipers Crescent
Kelowna, British Columbia
This spacious family home in Kelowna’s Upper Mission with views has the added bonus of a 2-bedroom in-law suite! The main floor offers plenty of space to spread out and enjoy the views, featuring 3 bedrooms, 2 bathrooms, a living room, a family room, and a spacious kitchen with stainless steel appliances, a gas stove, and plenty of counter space. Two separate dining areas are perfect for casual or formal meals. The primary bedroom includes a walk-in closet and an ensuite with a soaker tub and separate shower. There are also two additional bedrooms, another bathroom, and laundry on the main floor. Downstairs, you’ll find a den plus the 2-bedroom, 1-bathroom in-law suite with its own laundry. Great Upper Mission location, close to the new Mission Village at the Ponds shopping center, featuring Save-On Foods, Shopper’s Drug Mart, Dollarama, an upcoming Starbucks, and much more! (id:24231)
4884 Stanley Street Unit# 210
Radium Hot Springs, British Columbia
Welcome to your bright and inviting second-floor retreat! This meticulously maintained 2-bedroom, 2-bathroom condo offers the perfect blend of comfort, convenience, and privacy. Step inside and be greeted by an expansive open floor plan, seamlessly connecting the living, dining, and kitchen areas – ideal for entertaining friends and family. The heart of the living room is a stunning 3-sided gas fireplace, creating a warm and inviting ambience on cool evenings. A generously sized den provides flexible space for a home office, media room, or guest area, catering to your unique lifestyle needs. The corner location allows you to enjoy abundant natural light throughout the day because there are more windows! Step out onto your private balcony, plumbed for propane and ready for your BBQ. Unwind amidst the tranquil backdrop of mature fir trees, that offer natural privacy with mountain views. A caged storage unit is at the foot of your parking stall, located in the heated underground parking. Convenient elevator for groceries and accessibility. This condo provides a secure and comfortable lifestyle within walking distance of the village's main street activities, shops and restaurants. Don't miss this opportunity to make this condo your own. (id:24231)
1056 Bernard Avenue Unit# 109
Kelowna, British Columbia
PROFESSIONALLY RENOVATED 1234 sq.ft. BRIGHT CORNER UNIT in an ideally located desirable 55+ complex offers modern living at its best. This spacious 2 Bedroom + Den, 2 Full Bathroom unit features a sleek modern kitchen with quartz Silestone countertops, brand new stainless steel fridge (2025), cozy modern fireplace (Dec 2024), high-quality laminate flooring (Dec 2024), updated A/C, windows, trims, doors & handles (2016). The unique stretch ceiling and open concept living space creates a bright, open ambiance. The second bedroom includes a built-in desk, perfect for working from home. Enjoy fantastic amenities such as an outdoor pool, indoor hot tub, saunas, and a workshop. Ideally located close to shopping, downtown, and the beach. Pet-friendly (2 dogs/cats or 1 of each, dogs not to exceed 12kg & 24” at shoulder). One assigned parking spot and owner currently rents an additional spot for $50/month. Don’t miss out on this move-in-ready gem! (id:24231)
485 Killarney Road
Kelowna, British Columbia
Welcome to 485 Killarney Rd! Prepare to be enchanted by this charming home, featuring a spacious backyard that provides endless opportunity to add your own creative design for a backyard oasis. Indoors, you'll find a spacious split-level layout with 4 bedrooms, 3 bathrooms and a large den. The highlight is the newly renovated kitchen with sleek quartz countertops, enhancing the modern design of the dining room and the living room. The latter contains a cozy natural gas fireplace, adding both warmth and relaxation. On this level you'll find your primary bedroom with a spacious closet and 3-pc luxury ensuite bathroom to relax and enjoy. It also encompasses a generous size bedroom and a newly renovated 4-pc bathroom. Venturing into the basement, you'll discover a spacious family room, 2 generous bedrooms, den, and full bathroom. Explore the winding trails, take in breathtaking views, and immerse yourself in the serenity of nature. This home offers the best of both worlds - a private retreat for entertaining and a convenient location for all your lifestyle needs. Located minutes from willow park shopping centre, YMCA recreation, Schools & UBCO, Airport and not to mention the Black Mountain golf Course. (id:24231)
1470 Carmi Drive
Penticton, British Columbia
Welcome to 1470 Carmi Dr, Penticton. This beautifully remodeled 2-storey home with a fully finished basement offers incredible versatility and income potential, featuring a legal rental suite with separate entrance and private backyard. The main floor welcomes you with a spacious living room highlighted by big windows, a fully remodeled kitchen with modern finishes, and an open dining area that leads to a huge covered deck—perfect for year-round entertaining and overlooking the private backyard. There are 3 well-sized bedrooms and 2 bathrooms on this level, including a convenient 2-piece ensuite off the primary bedroom. The basement suite offers 1 bedroom, 1 bathroom, an office space, and a comfortable living area, large laundry room, making it ideal for extended family or rental income. Parking is a breeze with a single garage, a carport, RV parking, and plenty of extra open spaces for guests. With separate entrances for each unit and both suites currently tenanted, this property is a fantastic opportunity for multi-family living or a smart investment. Contact the listing agent to learn more! (id:24231)
6890 Harrop-Procter Road
Harrop, British Columbia
Step into the realm of luxury and natural splendor at 6890 Harrop-Procter. This meticulously designed home, originally crafted in 2008 and meticulously renovated in 2015 and 2020, offers a fusion of contemporary elegance and timeless charm. From the moment you enter, you're greeted by the warmth of hand-scraped Walnut floors that seamlessly blending with Maple and Walnut cabinets throughout. Floor-to-ceiling windows capture breathtaking views of the lake and mountains, while post-and-beam structures frame outdoor living spaces equipped with Italian pizza ovens and high-end decks. Inside, every detail is curated for comfort and style. Two laundry rooms, in-floor heating, and vaulted ceilings ensure a luxurious lifestyle. The lower floor, with its separate entrance, presents a versatile space ideal for a B&B setup, while the main floor showcases a chef's kitchen adorned with Mile appliances and quartz countertops. Outside, the property unfolds across 51.8 acres of manicured landscape, boasting fenced pastures, a stream-fed pond with a charming dock, and lush forests dotted with cedar, Douglas fir, and White pine. The opportunity to host up to 10 events annually, from weddings to social events. Additional amenities include rustic Bohemian outdoor washrooms, a double car garage with workshop area and single car carport with the potential for expansion or development. 6890 Harrop-Procter, a perfect property for a Homestead, where the beauty of nature is your everyday backdrop. (id:24231)
2727 Lakeshore Road Unit# 105
Vernon, British Columbia
Beautiful home and oversized shop package in 55 plus Holiday Park. Nothing has been overlooked with this beautiful 2006 manufactured home with incredible 28' x 40', 1120 sq ft shop - currently set up for wood working, featuring spray booth/dust collection system and 1/2 bathroom. Impeccably maintained and landscaped property features RV parking, full RV hookups, raised garden beds, gazebo, garden sheds, very private covered patio/winter panels for year round enjoyment. Inside the home you are greeted with 1585 square feet of beautifully designed and finished living space. The large custom designed kitchen features oversized island/eating peninsula, large corner pantry, stunning cabinetry - flooded in natural daylight from the large skylight. Open concept large living and dining areas with access onto covered patio. The spacious primary features large walk in closet and spacious ensuite. Small office space tucked off of foyer. Large 2nd bed features murphy bed and corner windows. The large mudroom/laundry features built in desks/cabinetry and access to the covered breezeway to the oversized double carport and shop access. 2nd full bath rounds off the main home. Fantastic storage spaces in shop attic, above carport and with multiple garden sheds. This stunning one owner home has been lovingly designed and meticulously maintained. Only a few minutes walk to the shores of Okanagan Lake and close to public transit. The perfect home/shop/RV parking package awaits. (id:24231)
211 2nd Street
Vernon, British Columbia
Great value at Desert Cove. Affordable adult living with an active resort lifestyle. Estate sale, priced to go and quick possession available. Desirable and unique plan with huge carport and an an abundance of parking. 2 bedrooms, 2 baths and a spacious 1316 sq ft. Great, amenities including indoor pool, RV parking, outdoor social and recreation areas, spacious clubhouse with full function kitchen, hobby room, library, gym and lots more. Lease is pre-paid to 2055. Vacant and can be viewed at your convenience. If you are not familiar with Desert Cove it is an amazing community and adult lifestyle. Call or email and we can send you a complete package or arrange a viewing. Unit specific info; -Lease is pre-paid to 2055. The lease pre-payment can be further extended to 2068 for an additional $22,750.00. -Maintenance Fees are $384.60/month and includes: water, septic, snow removal, recreational facilities, etc -Fire Fees: $37.01/month. -There are 2 Houses on one septic and it is cleaned out every 3 years with no cost to the homeowner. -RV parking is free (upon availability). Utility Trailer Storage $35/month. No Cargo Trailer Storage. -Floors are older, Seller will rebate or install new flooring to $2,500.00 (id:24231)





