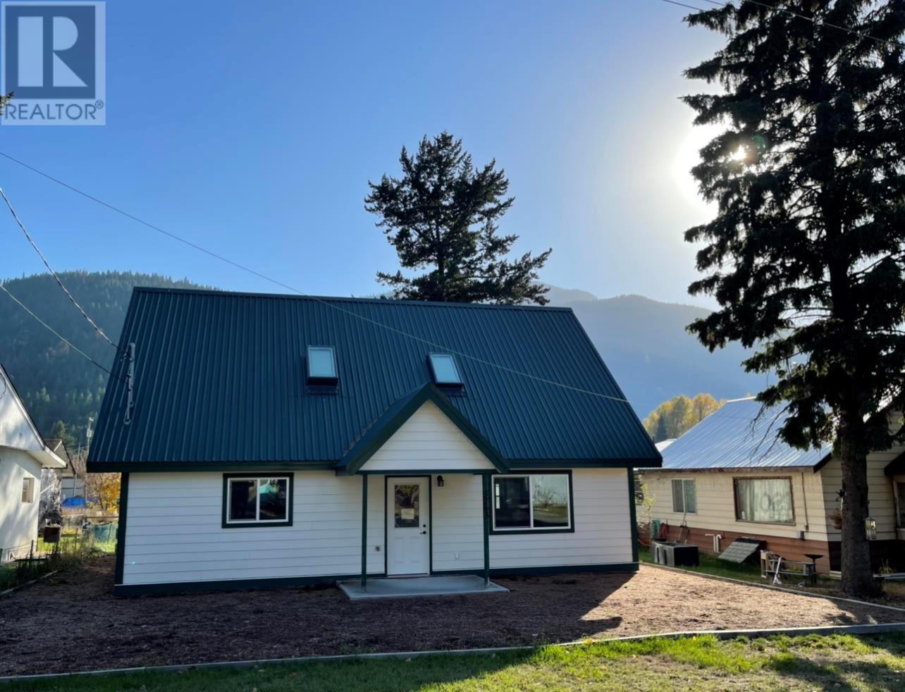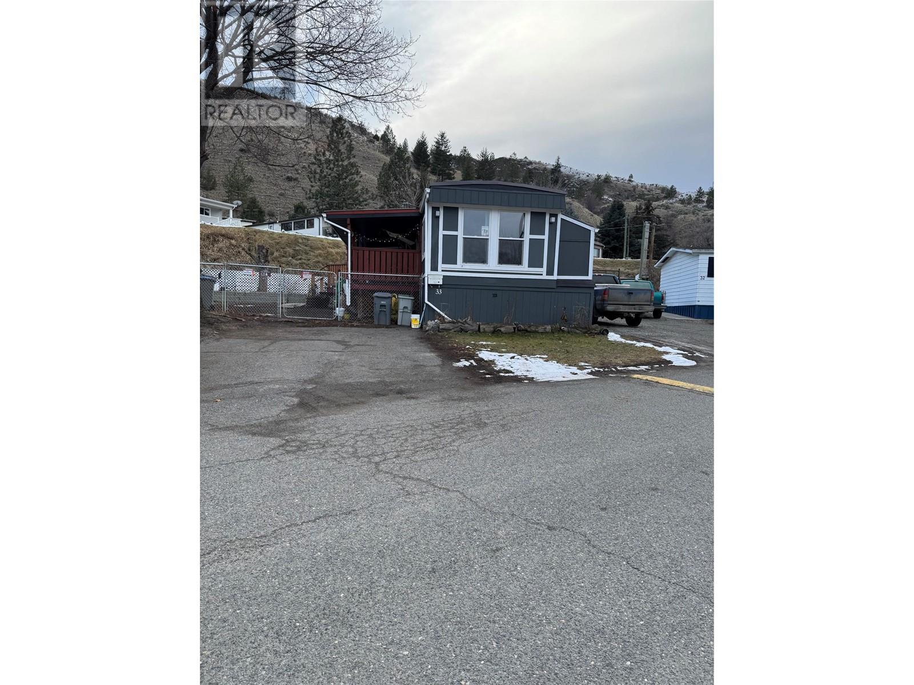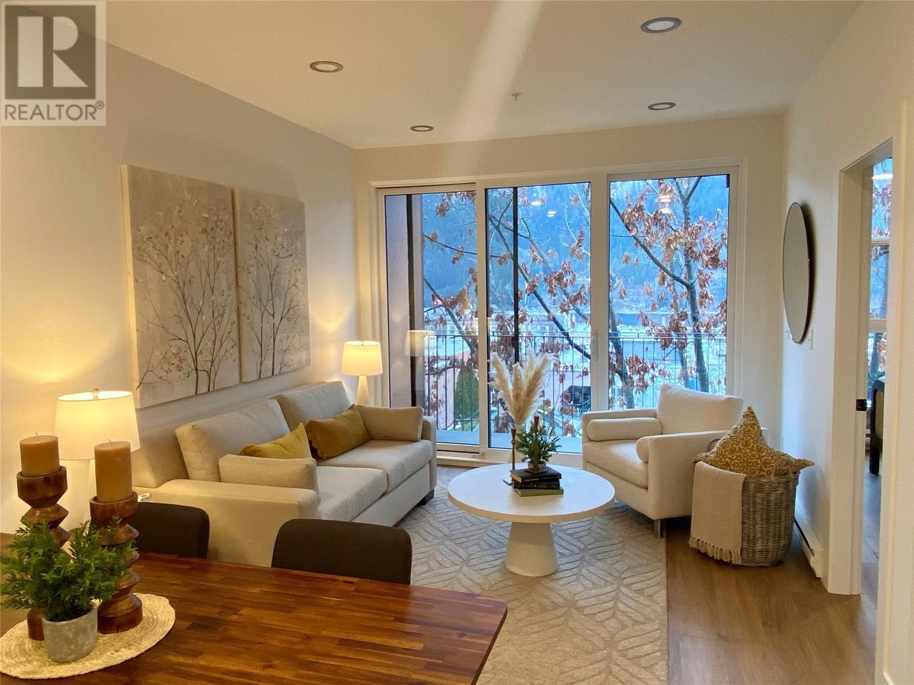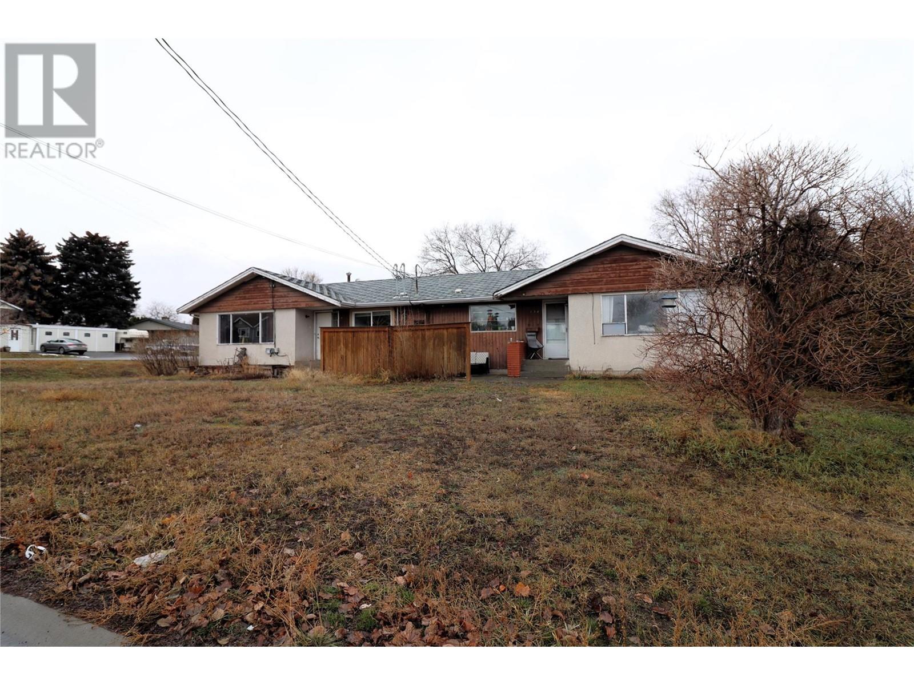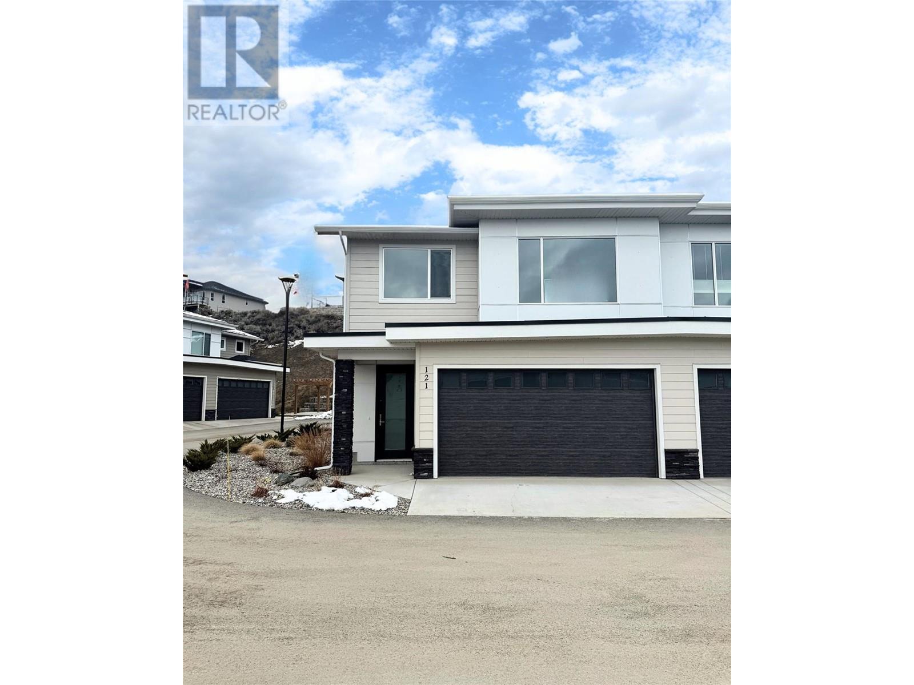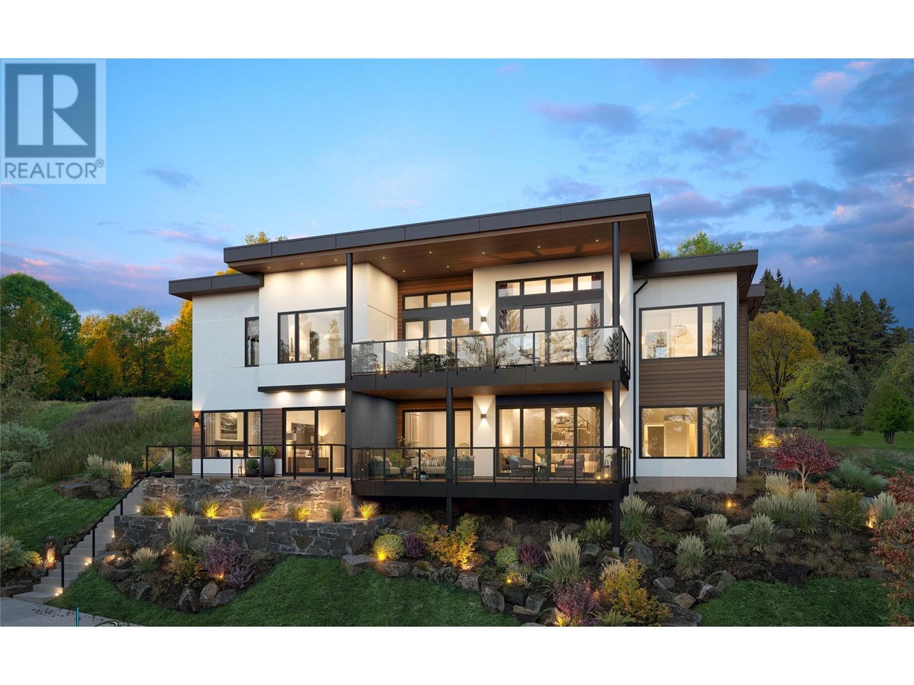270a Grizzly Ridge Trail
Big White, British Columbia
Brand New and ready to occupy at Grizzly Ridge Estates and an exciting LIMITED TIME OFFER!! Purchase this gorgeous, ski in, ski out home, and the Developer will include a $35,000 Designer furniture package. If you purchase your brand new Grizzly Ridge chalet before Jan 30th, 2025 also included is a $15,000 hot tub credit, making this a very compelling $50,000 gift package!! These homes are nestled in a private cul-de-sac of similar new exclusive designs. This opportunity is is on for a limited time, so be sure to reach out today. Easy ski in/ski out access to the SERWA Run nearby, a short 12 minute walk to all the Village amenities. The main floor of the home features an open, entertainer's floor plan, a beautiful kitchen boasting 5 piece upgraded stainless steel appliances and granite countertops, with an impressive stone fireplace in the living room. Off the kitchen is a large, covered balcony, the perfect spot to add a hot tub for those long post-ski soaks!. There are 3 spacious bedrooms, 3 full & 1 half bathrooms. The master suite features a walk-in closet and full 5 piece ensuite bathroom. If extra storage is on your wish list, we have that too! This unit has a triple car garage, so lots of room for all of your toys! 2 pets allowed, and no rental restrictions, low strata fees, all appliances and Central Vac included! Fully Finished and Ready for Immediate Possession!! No short term rental restrictions, speculation tax, or foreign buyer bans here!! (id:24231)
5763 Ponderosa Road
Falkland, British Columbia
Discover this one-of-a-kind 1-bedroom, 1-bathroom home featuring durable Hardie siding, a sleek metal roof, energy-efficient triple-pane windows, solar skylights, and polished concrete floors with in-floor heating. The kitchen boasts stunning black quartz countertops, while the vaulted ceilings and open-concept design create a spacious and inviting atmosphere. Perfect for retirees, this low-maintenance home offers wheelchair accessibility and a lock-and-leave lifestyle. A custom ladder leads to an open loft adding a unique touch. The property includes a SeaCan for extra storage. This energy-efficient home is move-in ready. Schedule your private viewing today! (id:24231)
1175 Rose Hill Road Unit# 33
Kamloops, British Columbia
Enjoy the peace and quiet yet minutes to shopping. This 3 bdrm mobile home is centrally located in Valleyview. This home has a private covered deck, nice size yard for the kids. Bright and airy feel inside. There has been a lot of updates to this home. New furnace (2024) Hot water tank (2022) All windows (2022), counter top, cupboards and flooring (2023), Roof (2024), Hardi plank and Gutters (2024), Fridge, stove (2022), new wallboard (2022). Beautiful views of the hills and easy walking trails to enjoy. All measurements are approx and should be verified if important. (id:24231)
1461 16 Street Ne
Salmon Arm, British Columbia
Experience the perfect blend of comfort, charm, and natural beauty in this beautifully updated home on a private half-acre lakeview lot, situated on one of Salmon Arm's most sought-after streets. From its inviting, open design to the stunning views of the lake, city and mountains, this home has thoughtful updates and inviting living spaces. Step inside to an open floor plan showcasing exposed beam ceilings, abundant natural light, and oversized windows that frame the lake views. The bright kitchen features a gas range with dual ovens, eat-up peninsula, walk-through pantry, mini fridge, and plenty of counter space, ideal for family meals and entertaining. Recently refinished wood floors, fresh paint inside and out, and past updates like a new roof, windows, and doors (2005), along with a brand-new hot water tank (2025), mean this home is move-in ready. All main living areas, bedrooms, and decks face the lake. With 3 spacious bedrooms, a den, finished bonus room perfect as a 4th bedroom or office, and a mudroom/laundry area with ample storage, plus 3 bathrooms, this home suits families of all sizes. The deck offers a perfect space for relaxing or entertaining, complemented by garden beds and a spacious storage shed. The seasonal lake views offer an ever-changing backdrop of beauty across all four seasons. Bordering Sinclair Park, the lot provides privacy with access to trails and parks nearby, or enjoy easy access to schools, downtown, and amenities—all just minutes away. (id:24231)
910 Lakeside Drive Unit# 107
Nelson, British Columbia
Welcome to The Shoreline. The Shoreline homes are contemporary and conventional for all lifestyles. Enjoy open, modern designs that offer warmth and a connected feel to our beautiful environment while loving our contemporary interiors and curated interior design palettes. Live in a new neighbourhood that is steps away from the lake as well as minutes away from Lakeside Park, the soccer and ball fields, grocery stores, micro brewery and all that the restaurants in the downtown core. This 3 storey unit offers 3 bedrooms and 3 bathrooms, with an open main floor living plan, bedrooms on the upper floor and a bonus rooftop living/entertaining area. Hopefully with a future marina built homeowners will have everything at their fingertips. This will be one of the nicest developments to be created in Nelson and will provide much needed homes for our growing population. Come find out why Nelson is one of the best year round lifestyle communities in BC. This unit is available for you to move right in. GST is applicable (id:24231)
514 Victoria Street Unit# 402
Nelson, British Columbia
Easy living in downtown Nelson, BC! Move right into this brand-new, thoughtfully designed 1 bedroom condo. Price includes GST. You will love the high ceilings, the top-quality finishes and the views! Enjoy the added perks of 1 dedicated parking stall (#20), secure bike storage, a good sized laundry/storage room in the unit, the amazing rooftop patio and easy access to the city’s vibrant shops, cafes, and outdoor activities. Whether you’re seeking a full-time residence or a seasonal get-away, this building is a must-see. (id:24231)
30 Lusk Lake Road Unit# 58
Enderby, British Columbia
Experience the ultimate blend of adventure and relaxation in this exquisite 5-bedroom retreat at Mabel Lake Resort & Airpark. Fly in for the weekend, set sail from your private boat slip, or hit the fairways—this home is designed for an unmatched four-season lifestyle. Step into the grand living area with soaring 20-foot ceilings, seamlessly connecting to the open loft above. A beautiful double-sided wood-burning fireplace adds warmth and connection to the living room and primary bedroom. The gourmet kitchen features custom cabinetry, high-end stainless steel appliances, and an expansive dining space, perfect for gatherings. The main-floor primary suite offers a 5-piece ensuite and sliding doors to a private sundeck for morning coffee or evening relaxation. Upstairs, the airy loft floods with natural light, overlooking the living room below. Two additional bedrooms, each with their own ensuite, lead to two sundecks for breathtaking views. The finished basement adds even more room for guests with two bedrooms, a large rec room, and a 3-piece bath. Enjoy top-notch features like heated tile floors in all bathrooms, central air, built-in vacuum, and a security system. The flat lot includes RV parking with full hookups and room for a detached garage. Just a short golf cart ride brings you to the lake, marina, golf course, tennis courts, and airstrip. With 26 miles of crystal-clear waters for boating, fishing, and watersports, this is more than a home—it’s a lifestyle upgrade. (id:24231)
7345 Pointe Sage Drive
Coldstream, British Columbia
SPELLBINDING ARRAYS OF BLUES AND GREENS - WELCOME TO KALAMALKA LAKE. The word ""Kalamalka"" means 2 things: ""WATER"" and ""SOOTHING/HEALING"". There is no better place to enjoy cerulean blue waters and healing in this gorgeous 3800+ sqft, 5-bedroom home with exquisite views of Kal Lake. This custom-built home boasts a TRIPLE CAR GARAGE, PUTTING GREEN, expansive decks, lake views at almost every corner, and wall-to-wall windows on both levels for maximizing views and light exposure. Dramatic vaulted ceilings, a gourmet kitchen, a living & dining area, and a laundry room with a coffee bar make up the first floor. A guest bedroom, separate powder room and primary bedroom, and a spa-like ensuite are also found on the main level. The lower level doesn't feel like a basement with its 10ft high ceilings, 3 additional bedrooms, 2 with beautiful lake views and the 3rd with an ensuite bathroom and walk-in closet. The basement also has a WET BAR, family room, a games room & full bathroom. The exterior benefits include vegetable gardens and fruit trees/bushes, artificial turf front, and rear yards to minimize yard maintenance, RV/Boat parking, 3 car wide parking apron and a short walk (500m) or drive (1.2Km) to the Pumphouse or Kal Beach. Don't miss the Rail Trail, a few short steps away, for biking along Kal Lake. Enjoy near-perfect beaches and boundless beauty, Kalamalka Lake has so much to offer and leaves little to be desired. (id:24231)
158/160 Vicars Road
Kamloops, British Columbia
This spacious duplex sits on a double lot (116 x 100 feet) with frontage on two streets, making it an ideal site for a multi-family development. Each side features 2 bedrooms, 1 bathroom, and a full basement with incredible potential for future suites or additional living space. Conveniently located in the sought-after Valleyview neighborhood, close to schools, parks, and amenities. (id:24231)
9369 Keithley Road
Vernon, British Columbia
This 2 bedroom plus den, 2 bathroom, one story home shows like new. It features an open floor plan with the kitchen, living and eating space combined and access to the covered deck from the dining room. Rounding out the house is a handy laundry/storage room and a flexible den space. Enjoy some privacy from the covered deck and take in some incredible views of Okanagan Lake. The home sits on just under one acre of land that is low maintenance and offers great outdoor adventures right in your backyard. The home is an approximate 30-minute drive to Vernon and just 12 minutes to Fintry Provincial Park. (id:24231)
2045 Stagecoach Drive Unit# 121
Kamloops, British Columbia
This stunning basement entry home features 2 bedrooms & 2 bathrooms as well as additional basement area to add your own personal touches. Open concept living with quality craftsmanship throughout. Excel Industry cabinets, quartz countertops, gorgeous engineered hardwood flooring and ceramic tile, tiled backsplash in the kitchen, gas BBQ hookup as well as a modern gas fireplace in the living room to cozy up next to. Master bedroom has a spacious walk-in closet and luxurious ensuite. Stunning home design with hardi plank siding, flat panel accents and smart trim detailing as well as cultured stone accents. Fully landscaped with irrigation and a 2 car garage. Residents of Casa Landing can also enjoy a beautiful outdoor common area featuring garden boxes, pergola and a picnic table. Come and discover your dream home at Casa Landing on Stagecoach Drive. (id:24231)
1096 Antler Drive
Penticton, British Columbia
Welcome to 1096 Antler Drive located at The Ridge in Penticton. This sleek and modern walkout rancher offers breathtaking mountain views and a thoughtfully designed layout. The open-concept main floor features a spacious living, dining, and kitchen area with a large island, gas stove, walk-in pantry, and seamless access to a covered deck. The primary bedroom boasts a luxurious 5-piece ensuite and walk-in closet, while a second bedroom, full bath, and convenient main-floor laundry complete the space. The daylight basement extends the living area with a generous rec room, two additional bedrooms, a 4-piece bath, and another covered deck. Cozy up by one of two gas fireplaces, located in the living and rec rooms. The basement also includes a self-contained 2-bedroom rental suite with a full kitchen, gas stove, dishwasher, 4-piece bath, stacker laundry, and a private entrance with its own outdoor space—perfect for additional income or extended family living. Home is currently under construction with estimated completion late 2025. Contact the listing agent to learn more about this new home! (id:24231)

