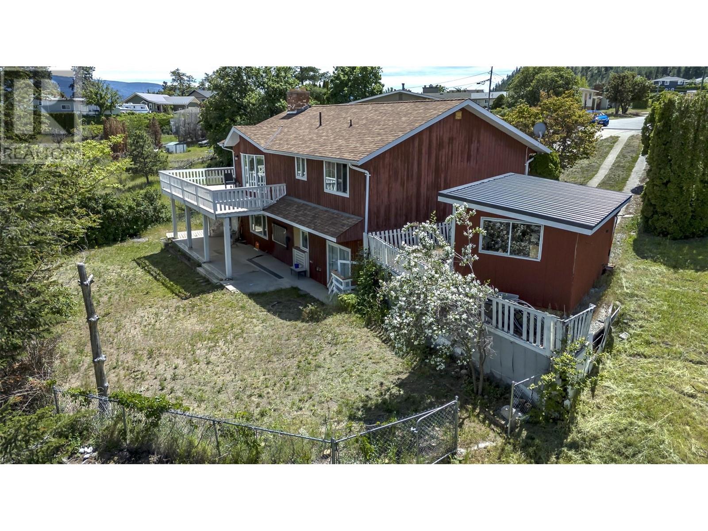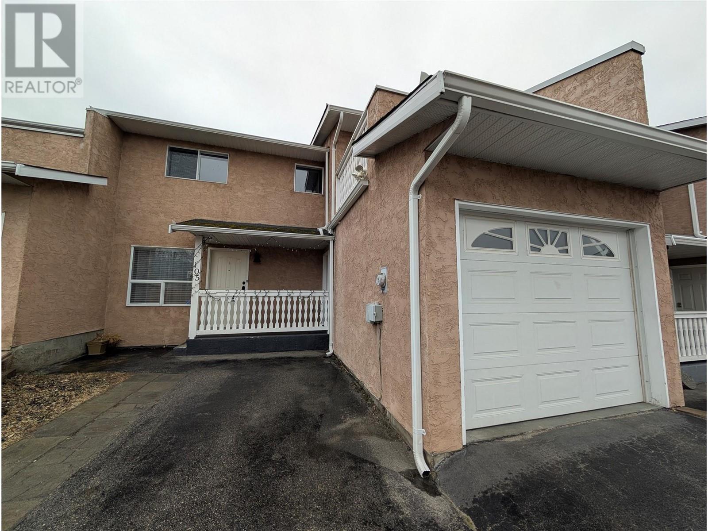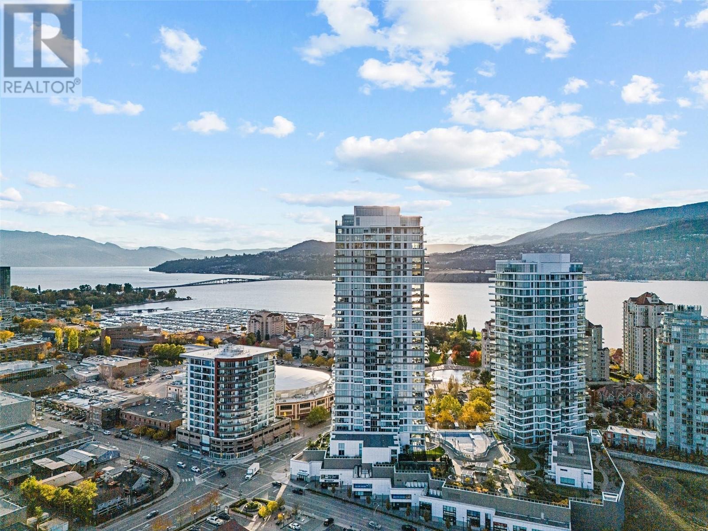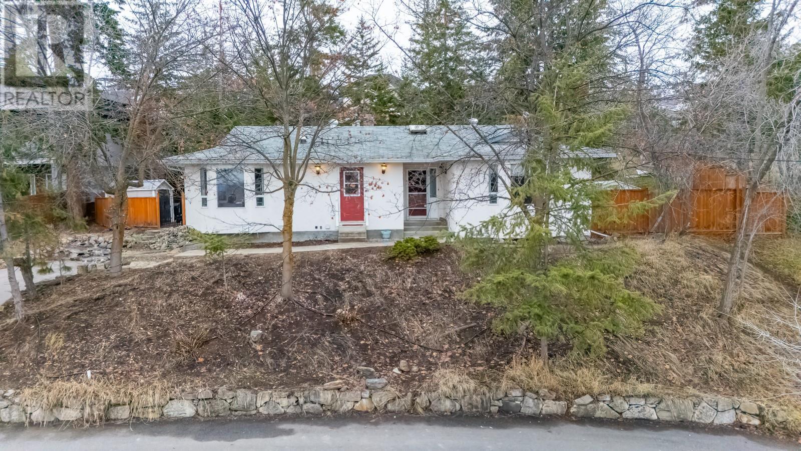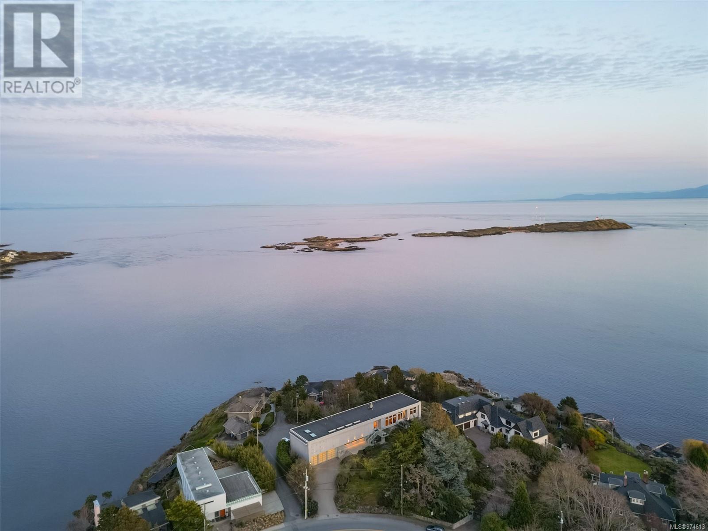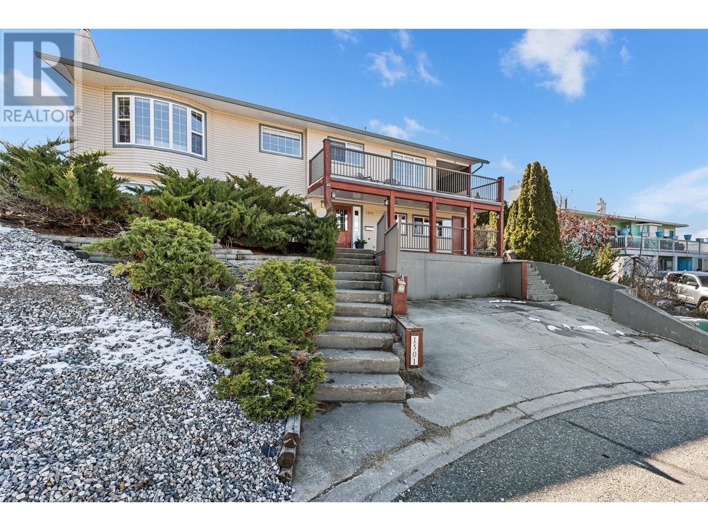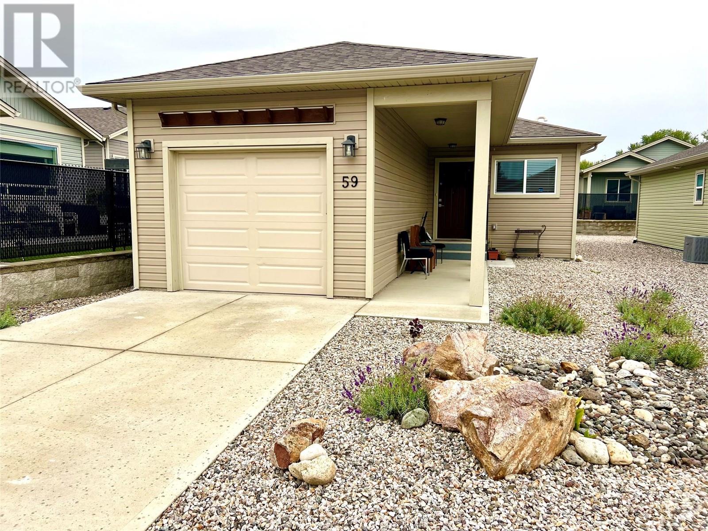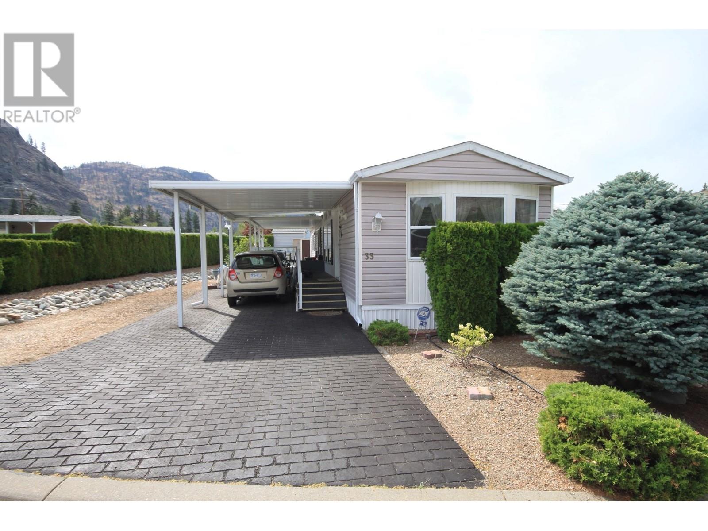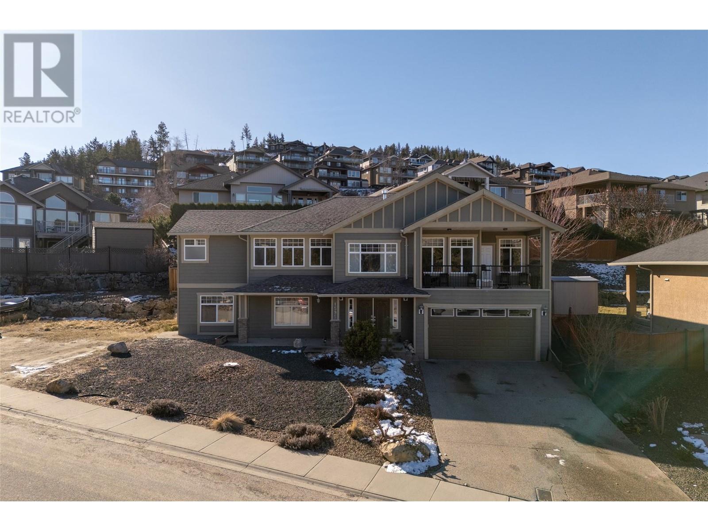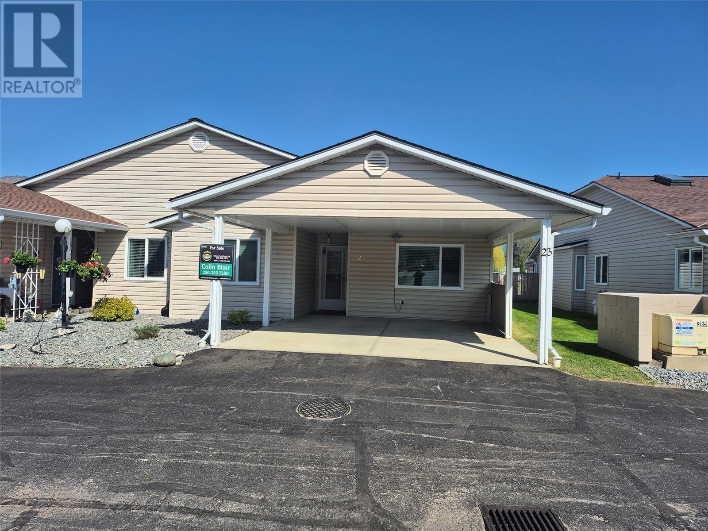745 Wayne Road
Kelowna, British Columbia
Large spacious family home with 3 bedrooms on the main floor plus a fourth bedroom downstairs, with room for a potential fifth. Separate entrance with a summer kitchen makes it extremely easy to suite the basement. Enjoy a generous sized covered sundeck plus outdoor patio space, perfect for entertaining. The fully fenced yard is ideal for pets to roam around. Close to schools, Mission Greenway, and quick and easy access to major shopping centres. (id:24231)
1122 Carnoustie Drive
Kelowna, British Columbia
This stunning modern residence is designed to impress, boasting a sleek open-concept layout with high ceilings that create a sense of grandeur and space. Perfect for families and those who love to entertain, the main home features two kitchens—ideal for seamless hosting or accommodating culinary enthusiasts. The spacious master bedroom is conveniently located on the main floor, offering privacy and comfort. Above the oversized triple-car garage, you’ll find a thoughtfully designed 2-bedroom, 1-bathroom legal suite with its own kitchen, providing an excellent mortgage helper or private space for guests or extended family. Every detail of this home reflects modern elegance, from its functional layout to the abundance of natural light that pours in through the large windows. Whether you’re enjoying quiet evenings in the inviting living areas or sharing meals in the beautifully crafted kitchens, this home offers a perfect blend of style and practicality. Make it yours and experience a lifestyle of comfort and sophistication! Home is under construction. Price Plus GST. Estimated completion is Summer of 2025. Measurements are approximate and should be verified if deemed important. (id:24231)
12821 Schaeffer Crescent
Summerland, British Columbia
Nestled in a highly desirable neighborhood, this architectural home features 3 beds plus den, 3 bath, and 2 living rooms. Conveniently located near schools, parks, shops, Summerland's downtown, Giants Head Mountain and more, this home offers an ideal lifestyle. Enjoy the spacious deck with peekaboo lake, and mountain views while children and pets play safely in the fully fenced yard. The property also includes a second driveway with room for an RV or boat leading to a 10 X 16 workshop equipped with built-in's and power. As you enter the home past the double carport, you'll be greeted by vaulted T & G ceilings, a bright sunken living room with a wood-burning fireplace and patio doors to the deck, and a dining area leading to the custom Ellis Creek kitchen. This kitchen is complete with a pantry, granite countertops, a peninsula with seating, and stainless steel appliances. Separate from the main living area, you'll find an oversized bedroom with custom built-ins, 4-piece bathroom, and primary bedroom with 3-piece ensuite. The lower level offers a large second family room with gas fireplace and outdoor entry, laundry area, 3-piece bath, a den or media room, a large studio bedroom with a kitchenette and patio doors, and a generous rec/gym room. There's even a hidden passage to discover! Experience the best of Okanagan living with wineries, beaches, and recreational activities in the heart of Summerland. Don’t miss your chance to own this custom-built home in a prime location. (id:24231)
1006 King Street Unit# 105
Penticton, British Columbia
Nicely updated 3 bedroom, 2 bathroom townhouse with garage, fenced yard and large deck on upper level and walking distance to downtown, IGA and schools. Newer kitchen cabinets with quartz countertops and stainless-steel appliances. Electric fireplace in the living room, renovated 2-piece bathroom on the main level, newer vinyl plank flooring on the main level. Separate dining room with patio doors onto fenced backyard with storage room. Laundry and 3 bedrooms on the upper level. No age restriction, 1 dog to 20 kg and 2 cats permitted and rentals with restrictions. (id:24231)
1191 Sunset Drive Unit# 3302
Kelowna, British Columbia
Stunning sub-penthouse on the 33rd floor of One Water Street's East Tower. This expansive 2-bedroom plus den offers THE BEST and MOST breathtaking views of Kelowna, Okanagan Lake, and the mountains. The open-concept design features 10'5"" ceilings, modern finishes, custom lighting, Control4 automation (blinds, lights, sound, heating), and an expansive patio. The chef's kitchen is an entertainer’s dream, with quartz countertops, a waterfall island, Sub-Zero refrigerator, Wolf gas cooktop, and built-in wall oven. Floor-to-ceiling windows throughout fill the space with natural light and offer stunning views, with easy access to the oversized wrap-around patio. Transform the living room into a home theatre with custom sound absorption in ceiling and projector and screen unit. Addition of a custom wall wine cabinet. The stunning primary suite offers a private deck, spa-inspired ensuite with a quartz island, soaker tub with city views, a tile shower, and dual walk-in closets. Custom wall treatments on primary bed walls and guest room walls. 2 parking stalls, large storage locker. Residents of this premium property enjoy world-class amenities, including a BBQ and firepit enclaves, oversized hot tub, two pools, a multi-purpose entertainment room, a 2,200 sq ft health club, pilates area, pickle ball court and a dog park—all within a 1.3-acre oasis. (id:24231)
5271 Chute Lake Road
Kelowna, British Columbia
Exceptional 5 bedroom home in the heart of Kelowna’s desirable Upper Mission neighborhood. Situated on nearly half an acre and set back from Chute Lake Road, this property offers privacy and tranquility. Steps away from Chute Lake Elementary and the vibrant Kettle Valley town center, you'll also enjoy easy access to picturesque hiking trails, Mission Village amenities, and renowned local wineries. The expansive backyard is a private haven, offering endless potential for a workshop, detached garage, or a luxurious pool. Adding to its appeal is a 2 bedroom LEGAL suite, ideal for generating extra income or accommodating extended family. (id:24231)
450 Predator Ridge Drive Unit# 1
Vernon, British Columbia
Nestled in the coveted Whitetail subdivision at Predator Ridge, this modern 1,784 sf rancher sits on a large corner lot with stunning views of the 3rd green. It offers 3 bdrms, 2 baths, and a dedicated laundry area, all flowing into an open-concept kitchen, living, and dining space that leads outdoors. The gourmet kitchen impresses with quartz countertops, stainless appliances (Fisher Paykel) , a spacious island, an impressive butler's pantry, and an add'l walk-in pantry, complemented by hardwood floors in neutral tones. The master suite features large windows overlooking the green and a spa-like ensuite with double sinks, a deep soaker tub, glass-enclosed shower, and heated tile floors. An expansive covered deck adds extra living space for entertaining or relaxing. Additional highlights include geothermal heating/cooling, an attached double garage with a cart bay, and a transferable golf membership. Designed for an easy “lock and leave” lifestyle, homeowners enjoy full landscaping services and extensive rec amenities included in the strata fee. With two world-class golf courses, a clubhouse, rec center, hiking/biking trails, yoga platforms, pickleball, and tennis, this community offers a true lifestyle retreat. Plus, with Kelowna Airport 23 minutes away, Silver Star Ski Resort 45 minutes away, and just nearby Sparkling Hill Wellness Hotel with its world-class spa, Predator Ridge is not just a home. Phase 2 Golf Membership available for $55,000 , EXEMPT FROM SPEC/VACANCY TAX (id:24231)
1221 7 Avenue Se
Salmon Arm, British Columbia
Welcome to this immaculate 4-bedroom, 3-bathroom rancher with full basement, built in 2016 & still feeling brand new! Set in a peaceful neighborhood on a dead-end street & backing onto mature trees, this home offers serene privacy and a place to entertain or relax. Step inside to discover beautiful engineered hardwood floors throughout the main level, leading you to a spacious living room with a cozy gas fireplace. The stunning kitchen boasts a massive island, granite countertops, stainless steel appliances including a gas range & plenty of cabinet space to satisfy any home chef’s needs. From the dining room, step onto the covered deck, equipped with a gas BBQ outlet, where you can enjoy your meals while taking in the beautiful treed outlook. The primary bedroom features a walk-in closet & ensuite bathroom with double sinks & granite countertops. The walk-out basement is equally impressive, featuring a huge rec room with another gas fireplace, plus another bedroom and bathroom. The low-maintenance zeroscaped yard with drip irrigation is perfect for easy care, while the spacious concrete patio provides additional outdoor living space to enjoy. This home is packed with extras like large windows providing lots of natural light, a built-in vacuum system, central A/C, a 30A plug for your RV & plenty of parking space. Every detail has been thoughtfully designed, making this the perfect place to call home. (id:24231)
3163 Richter Street Unit# 219
Kelowna, British Columbia
Welcome to Creekside Villas! This condo in the Lower Mission offers a spacious and functional living space that’s perfect for first-time home buyers or college students ready to upgrade their lifestyle. Inside, you’ll find an inviting layout with stylish updates that make it move-in ready. The bedrooms are well-sized, the bathrooms offer just the right mix of style and practicality, and the overall flow of the condo feels both cozy and spacious. Beyond your front door, the building delivers a resort-style experience with an outdoor pool, a hot tub to melt the day away, a sauna for ultimate relaxation, and a gym to keep you active and healthy. The location? It doesn’t get more convenient. Imagine living just a short walk or bike ride to the vibrant Pandosy Village, where trendy restaurants, boutique shopping community await. The beach is minutes away, meaning sunny days by the water. And with everything so close, owning a car becomes optional giving you one less thing to worry about. This condo is your chance to embrace a lifestyle of comfort, community, and convenience—all at a price you’ll love. (id:24231)
12531 Lewis Bay
Boswell, British Columbia
Nestled in the serene beauty of the Kootenays, this stunning waterfront property located in desirable Lewis Bay offers the perfect blend of comfort and luxury for nature lovers and water enthusiasts alike. This thoughtfully designed home offers breathtaking panoramic views of the Selkirk mountains and Kootenay Lake, filling every room with natural light through the expansive windows throughout the house. The cozy sunroom is a perfect spot to relax and soak in the scenery year-round. The home features quality hardwood floors and kitchen cabinets, sleek granite countertops, spacious two-car garage, and ample storage space. Comfort is a priority here, with a large fireplace, heat pump, air conditioning, and in-floor heating in the bathrooms. The large, fenced yard provides peace of mind for pet owners and plenty of space for gardening enthusiasts. Don't miss this opportunity to own a piece of paradise on Kootenay Lake. Contact your Realtor today to schedule a viewing! (id:24231)
2760 Olalla Road Unit# 502
West Kelowna, British Columbia
ASSIGNMENT of SALE. Welcome to Lakeview Village! An amazing development in Lakeview Heights overlooking Okanagan Lake and short walk to the Lakeview Village mall and all it's amenities. Bright and open floorplan this 2 bed 2 bath home comes with fridge, gas range, microwave, washer, dryer, dishwasher, roller blinds window coverings and a storage locker. Located in phase 2 of the Lakeview Village development and is scheduled to complete Summer of 2025. (id:24231)
285 King George Terr
Oak Bay, British Columbia
The inspirational design of this South Oak Bay family home is only surpassed by its breathtaking vistas. 285 King George Terrace’s understated street presence belies what waits within – a modern and bright masterpiece. The gorgeous floor-to-ceiling windows frame the Olympic mountain range and Trial Islands to the south of Vancouver Island. This architect inspired home boasts both a grand entertainment space but also suits comfortable family living. You will be pleased that the 5700 sf home has all your living needs on the main level: an ultra- contemporary kitchen will spark your inner gourmand; a media room and library will supply endless entertainment and a personal gym/ flex room could be your room of self discovery. The grand master bedroom has a spacious walk-in closet, a five-piece ensuite and its own east- facing balcony looking over McNeill Bay. The 2nd upstairs bedroom, also with full ensuite has the laundry room close by. Both bedrooms are found just off the main hallway with its high ceilings and generous skylights. Be prepared for a treat - when the light casts itself inwards at midday, a surprise of poetic wonder awaits. The remaining two downstairs bedrooms are amply sized & come with their own ensuites which can accommodate diverse living configurations. The lower level has a separate private entrance which could allow families and helpers to enjoy their own space - the possibilities are endless. Follow the sun as it arcs over the house, from the eastern sunrise to western sunsets. This wonderful home invites cozy books in front of the grand fireplace in winter; in the summer, open your patio doors and let the warm ocean breeze rejuvenate your senses. Completing this amazing home is the huge 3 car garage and low care yard. The location, close to excellent schools, shopping, health services & downtown Victoria is unsurpassed. Rest assured, you will not be afraid to walk, hike or cycle from your front door, knowing a soothing hot tub awaits your return (id:24231)
1501 40 Street
Vernon, British Columbia
Experience the privacy and security of this Fantastic property, with a gate directly to the Commonage connector trail at the back. The property is nestled in a quiet cul-de-sac, offering a peaceful retreat from the bustle of the city. Check out the stunning views of the valley, city lights, and two sparkling lakes in the distance! This beautifully landscaped .24-acre yard features raised garden planters, rock pathways winding through generous lawns, and a gorgeous gazebo made of fir beams and paving stones—perfectly lit for excellent evening entertaining. The tastefully updated family home boasts a custom kitchen with antique-finish cabinets, quartz countertops, a tile backsplash, vinyl plank flooring, quality stainless steel appliances, and an induction cooktop. The living room is enhanced by vaulted, whitewashed cedar ceilings and a stone, floor-to-ceiling gas fireplace. The dining area opens to a partially railed deck, providing more incredible views. The main floor includes a master bedroom with an ensuite bathroom, a shower, two bedrooms, and a full bathroom. You'll appreciate the main floor laundry room, which offers plenty of storage. The lower level features a large den or recreational room with a beautiful view from the window. BONUS! Mortgage helper, one bedroom suite with full bath and separate entrance. The property provides plenty of level parking and is within easy walking distance to elementary and secondary schools and a neighbourhood dog park! (id:24231)
2100 55 Avenue Unit# 59
Vernon, British Columbia
Discover where affordable living meets comfort in the highly sought-after Barnard's Village community. Step inside to a welcoming, spacious entry that flows into an open-concept kitchen, dining, and living area. The space is filled with natural light, enhanced by vinyl flooring and large picture windows. The kitchen boasts white shaker cabinets, matching countertops, and appliances, with a breakfast bar for casual meals. Sliding doors from the living room lead to your private patio, ideal for relaxing. The primary bedroom features soft carpeting, a walk-in closet, and an ensuite with a shaker vanity. Fantastic central location that is seriously steps away from shopping and all the amenities you need. (id:24231)
309 Albers Road
Lumby, British Columbia
Welcome to your peaceful retreat just minutes from Lumby! Set on 9.69 acres of usable land on a quiet no-thru road, this first-time-on-the-market family home offers the perfect balance of privacy and convenience. Featuring 3 bedrooms upstairs with the option for 2 more in the basement, this home is ideal for a growing family. The well provides 5 GPM and is 40 feet deep, while the geo thermal furnace and cozy gas fireplace in the living room ensure warmth on cold winter days. The roof is approx. 10 years old, and the windows on the main floor have been updated, although the basement windows remain original. The master bedroom boasts a private 2-piece ensuite for added comfort. With numerous outbuildings for storage and space to spare, the property is perfect for a hobby farm, offering room for horses, cows, goats, and more. Enjoy lazy summer days lounging by the in-ground pool. This property has great potential for a sustainable lifestyle in a serene setting with stunning mountain views. Make this charming country home your own! (id:24231)
8598 Hwy 97 Unit# 33
Oliver, British Columbia
Welcome to Deer Park Estates! This 2-bedroom, 2-bathroom home is located on a desirable corner lot with low strata fees of just $55/month. Enjoy the convenience of owning your lot in this gated, well-maintained community. The property boasts a single carport with covered parking, deck, a workshop, and a storage shed. Inside, you'll find comfort year-round with a gas furnace and central air conditioning. The landscaped yard is low maintenance, allowing you more time to enjoy the community's amenities, including a clubhouse. Deer Park Estates offers a great location, perfect for those looking for a relaxed, yet connected lifestyle. Don't miss this opportunity—schedule your viewing today! (id:24231)
4700 Okanagan Avenue Unit# 18
Vernon, British Columbia
Beautiful 2 bed 2.5 bath END UNIT in The Terraces. The bright open kitchen features quartz countertops, lacquered maple shaker cabinets, stainless steel appliances and a large island that easily seats four barstools ... amazing for family living or entertaining. With the open concept floor plan, the kitchen flows into the living room with 9' ceilings, custom shelving, and a large picture window that floods the area with natural light. Easy access from the living room to the front deck where you can enjoy coffee with a view. The dining area off the kitchen opens to your PRIVATE back yard featuring ""pet friendly"" syn lawn, wooden decking with inset lighting, a hot tub and natural gas fireplace... the perfect place to relax with family and friends. Head upstairs to find 2 spacious master bedrooms each with their own ensuites and custom walk in closets. Laundry is conveniently located on this floor with full a sized washer and dryer. The 2 car tandem garage is 32' long giving you space to park your car as well as store your paddle boards, E-bikes, golf clubs and everything you need to enjoy the Okanagan Lifestyle. Conveniently located near transit and a short drive to restaurants, coffee shops, shopping, golf, parks, the beach and more. Call today to book a showing! (id:24231)
6200 Spencer Road Unit# 9
Kelowna, British Columbia
~ Welcome to Country Rhodes – A Community-Centered Neighbourhood ~ Tucked into the sought-after Country Rhodes community, this spacious home offers comfort, convenience & outdoor adventure. Directly backing onto Mill Creek Park, you’ll have easy access to nature trails & waterfalls while still being minutes from the airport, UBCO, golf courses, Rail Trail & more. This bright, freshly painted home has new flooring throughout plus newer furnace & HW tank. The thoughtful layout begins with a welcoming living room that flows seamlessly into an open-concept kitchen, dining & additional living space—ideal for gathering and entertaining. From the kitchen & dining area is a covered patio in Country Rhodes’s largest backyard, where you can enjoy those wonderfully warm Okanagan summer nights. The property has been fire-smarted. The double car garage offers ample parking & storage space. You’ll find 3 bedrooms on the main floor, including the primary bedroom with an ensuite bathroom. The lower level offers incredible versatility, featuring a large rec room, gym, home office, additional bedroom & bathroom with an entrance from the backyard. Enjoy ample outdoor living space & access to fantastic amenities, including a pool, playground, dog park, clubhouse & RV/boat parking. Whether you’re looking for a home with room to grow, space to play, or a connection to nature, this one has it all. New to the community? Check out countryrhodes.ca. Measurements are approximate & taken from iGuide. (id:24231)
1595 Kloppenburg Road
Kelowna, British Columbia
Welcome to 1595 Kloppenburg Rd home nestled in the heart of beautiful Kelowna! This stunning property boasts a generous .23-acre lot, providing ample space for outdoor activities and relaxation. Inside, you'll find a thoughtfully designed layout featuring five spacious bedrooms and three bathrooms. The main part of the home showcases 4 well-appointed bedrooms and two modern bathrooms, perfect for family living. The unique legal suite offers an additional bedroom and a full bathroom providing an excellent opportunity for rental income or accommodating guests. Located in a family-friendly neighbourhood of Kirshner Mountain in the Black Mountain Community this home is just moments away from Black Mountain Elementary School, making it an ideal choice for families. Additionally, you’ll have access to the renowned Black Mountain Golf Course, known for its 18 spectacular holes and stunning views of the Okanagan Valley. Don’t miss this incredible opportunity to own a piece of paradise in Kelowna! Schedule your private viewing today and experience all that this exceptional property has to offer. (id:24231)
903 Newton Drive
Penticton, British Columbia
CLICK TO VIEW VIDEO: This versatile West Bench property with lake and valley views has many options. Sitting on nearly 1.25 acres, this 2,200 sf 4-bedroom, 2-bathroom home delivers space to dream big, which is hard to find. Inside you will be greeted by large, light-filled windows offering stunning views of the Okanagan Valley? from your living room. The wraparound deck invites you to soak in the scenery. The property offers a large outdoor pool with a charming cabana. Many covered areas to seek shade are perfect for entertaining or relaxing on those warm summer days. Garden enthusiasts will love an abundance of space to cultivate their own produce. The fully finished basement opens the door to Airbnb income or a multi-generational living setup. Additional parking ensures you’ll never run out of room for guests, toys, or projects. The RV hookup and parking area is located away from the house for everyone's comfort. This home has undergone partial updates and offers the perfect setup for a family home, investment property, or a combination of both. ?Whether you’re hosting guests or stargazing on those peaceful evenings, this home delivers. Don’t miss out - contact us today for a private viewing! (id:24231)
813 Rosewood Drive
Kamloops, British Columbia
Arizona living in Canada! Custom Rancher in sought-after Rosewood Community with panoramic city and golf views. This impressive residence offers beautifully designed main level living, hardwood floors & fully finished walkout basement. Open-concept main floor boasts 9, 10, and 14 foot ceilings, and expansive windows fill the space with natural light. Living room French door opens to south facing balcony with amazing views. Entertain in your spacious French Country inspired kitchen featuring granite counters, gas range, raised bar, and separate eating area. Relaxing primary suite with a luxurious 4-piece ensuite, and walk in closet. Main floor laundry, den/2nd bedroom, and classic powder room. The lower level features large family room, two spacious bedrooms, a full bathroom, a wine room, an exercise room, and ample storage. Enjoy ultimate privacy on the lower patio, surrounded by lush landscaping and breathtaking city and golf views. The expansive upper deck overlooks the serene backyard and views, while the gated front courtyard offers a picturesque setting to enjoy watching golfers on the fairway, mountain vistas, and visits from the resident Bighorn Sheep. Features double garage, geothermal heating, air conditioning, security system, and central vacuum. This neighbourhood includes full landscaping services, so you can relax and take in the Sun Rivers lifestyle with easy care living! Association fee of $307. Don’t miss this rare opportunity—schedule your viewing today! (id:24231)
5720 Hartnell Road Unit# 1
Vernon, British Columbia
Nestled on 2.7 acres of private, treed serenity, this custom-built 4-bedroom, 3-bathroom rancher (2019) offers the perfect blend of luxury, functionality, and nature. The bright, open-concept main level showcases panoramic lake and valley views and seamless indoor-outdoor living. A massive covered deck extends your entertaining space, perfect for soaking in the scenery year-round. The daylight walkout basement adds incredible versatility, featuring a wet bar area (potential for a suite), tons of storage, and an 18’ x 19’ workshop with exterior access—ideal for hobbyists or extra workspace. Need more? There’s ample room to build a detached shop!Located in sought-after North BX, this property is a haven for outdoor enthusiasts, with Crown Land nearby for hiking, biking, and exploring—yet still just minutes from town and all amenities. Privacy, views, and endless possibilities—this is the Okanagan lifestyle at its best! (id:24231)
11 7401 Central Saanich Rd
Central Saanich, British Columbia
Welcome to this bright and spacious south-facing home in a vibrant 55+ community! This well-designed two-bedroom plus den residence offers comfortable living with an open-concept layout perfect for entertaining. The primary bedroom features a cheater five-piece bathroom, while the kitchen is bathed in natural light with plenty of space for gathering. Step outside to a charming grassy backyard with a patio—ideal for hosting guests. Enjoy the added bonus of your own cherry and apple trees. Need extra space? The versatile den is perfect as an office, study, or hobby room, and a separate powered and insulated storage shed provides even more functionality. Small pets are welcome, and residents have exclusive access to a clubhouse and guest suites. Conveniently located near restaurants, shopping, and the hospital, this home offers both comfort and convenience in a fantastic central location! (id:24231)
153 Salmon Arm Drive Unit# 23
Enderby, British Columbia
Welcome to this very rare, well maintained 3-bedroom, 2-bathroom corner unit townhome is all on one level. It's located in Enderby close to town but far enough away that it feels like you're living in the country. This home is open and bright with double car carport and nicely fenced Eastern facing yard, fully fenced with gardens and a shed, all backing onto an open field and beautiful views of the mountains. This homes many features include 3 spacious bedrooms with the primary bedroom featuring a walk-in closet and a 4-piece ensuite, spacious bright living room with cozy gas fireplace that open onto a nice covered back patio, ""a perfect place to sit and enjoy your morning coffee or evening happy hour."" Recent updates include Poly-B plumbing replaced, new hot water tank, natural gas furnace and a/c.. This truly is the perfect place for anyone looking and downsizing without sacrificing anything! Give me a call today for a look before it's gone! (id:24231)


