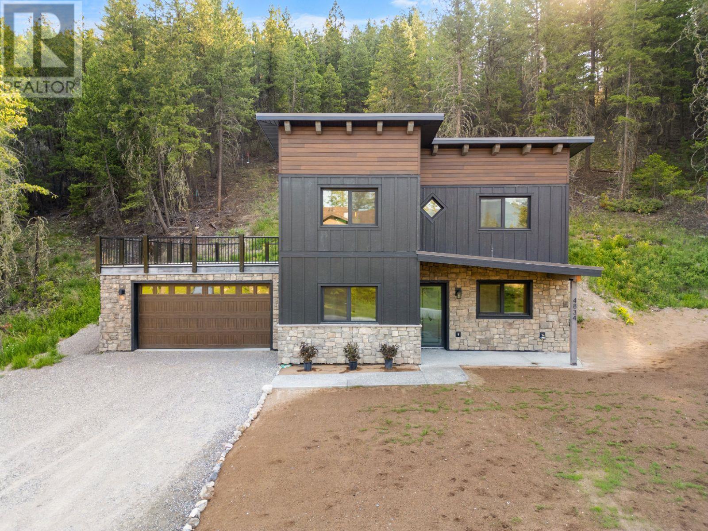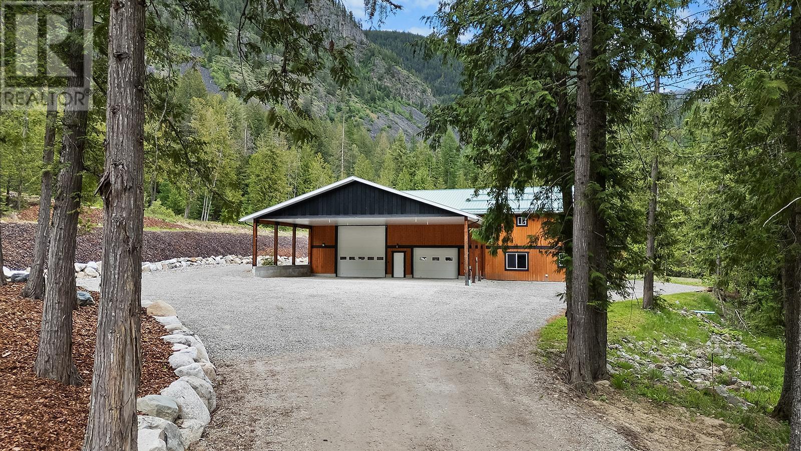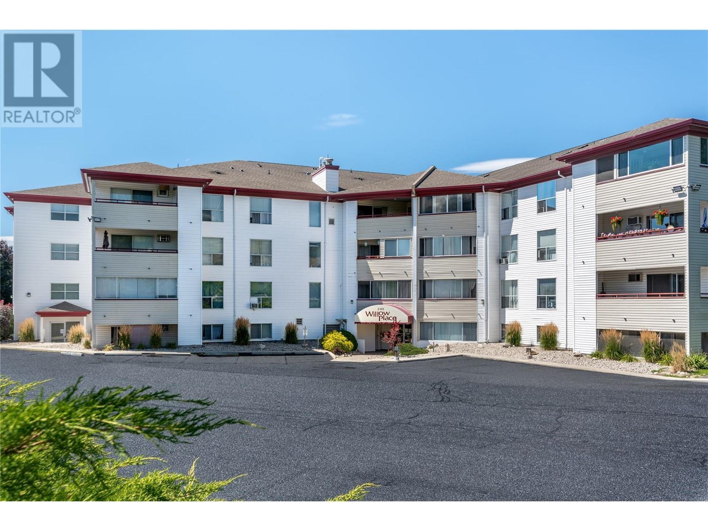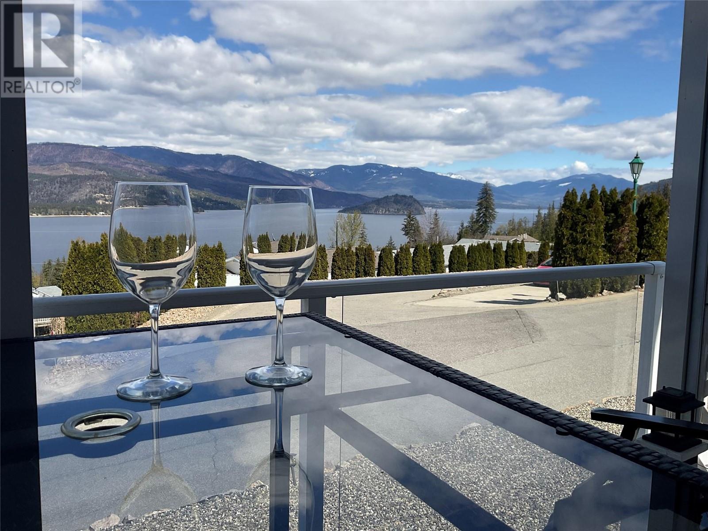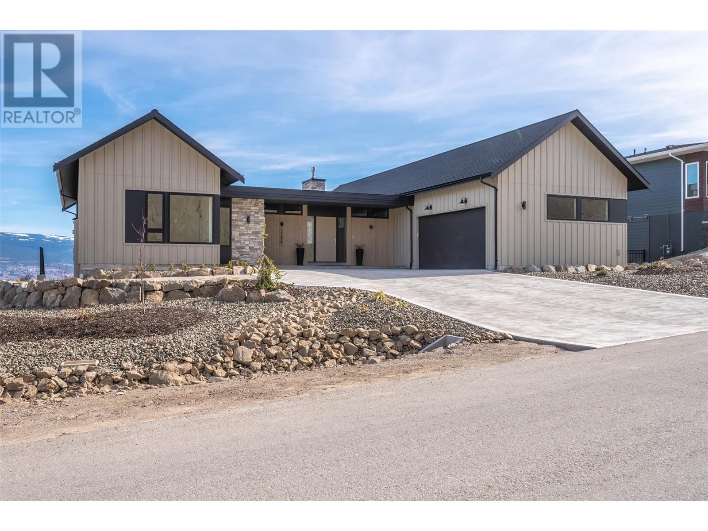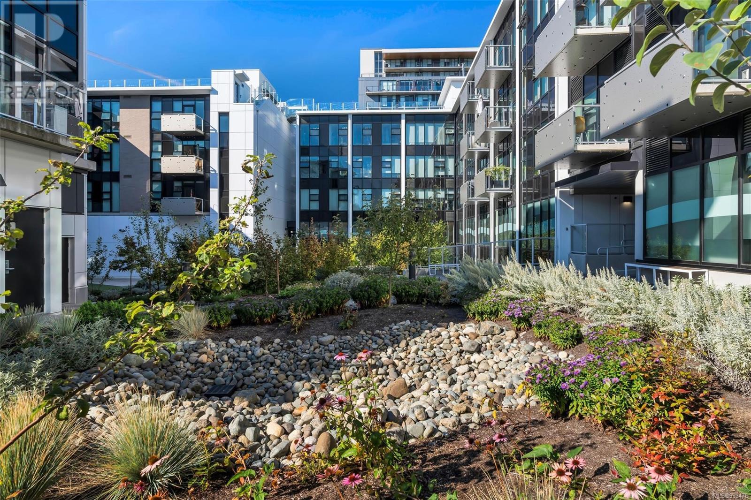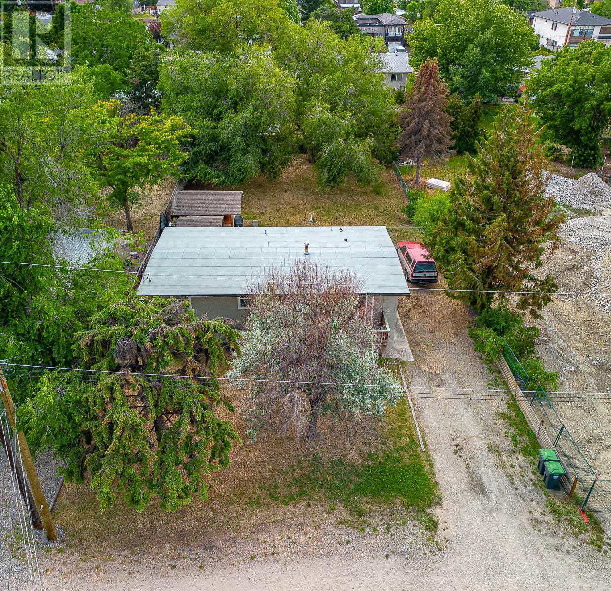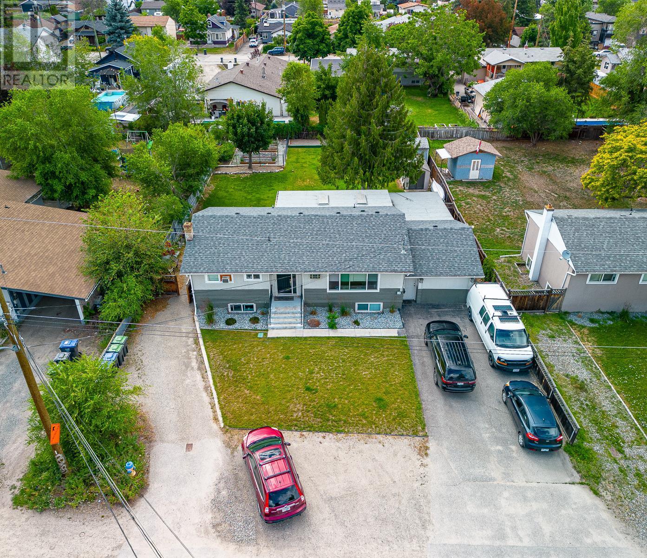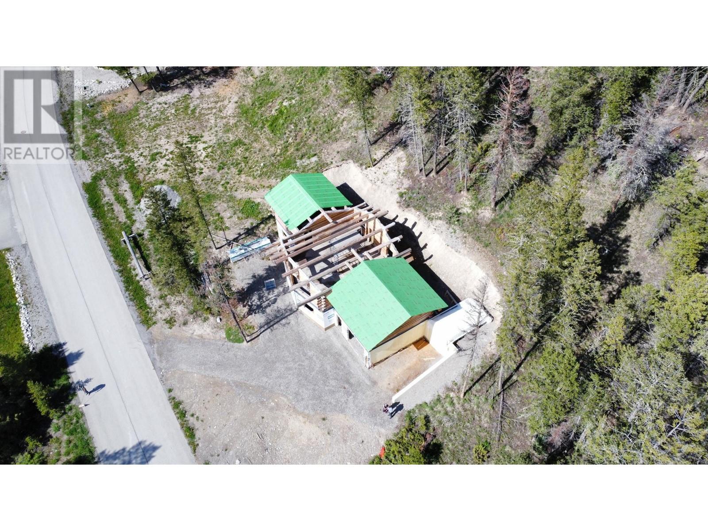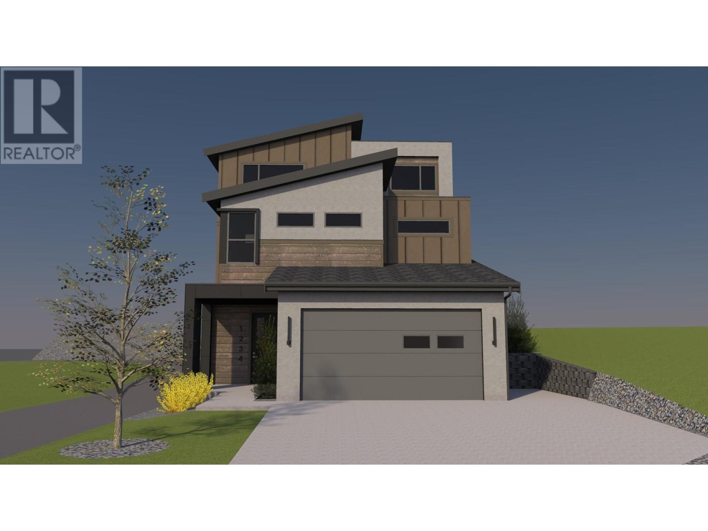4834 Mountain View Drive
Fairmont Hot Springs, British Columbia
Click brochure link for more details* Uncover what it means to experience a truly low-maintenance, mountain lifestyle here at 4834 Mountain View Drive. This high-performance, 4 bed + den/office, 4 (2 full/2 half) bath, home is destined to stand as one of the most coveted residences in the Valley. High-grade (Step 4) efficiency keeps you cool in the summer and toasty warm in the winter at astonishingly low rates. For reference, the hydro bills over the coldest winter period (when temperatures were consistently below -20C) were just over $150/month. The innovative system also keeps allergens low with improved air quality while avoiding the need for a secondary HVAC system. Exceptional soundproofing creates a haven of peace amidst the scenic mountains (though the neighbourhood is extremely quiet.) The 700 sqft, uncovered deck features mountain views and is covered in Duradek with a guaranteed 20-year lifespan. The exterior of the home features cultured stone, LP Smart board & batten and metal lap siding. Mature trees frame the home, with a southwest-facing front yard that is perfect for a garden, fire pit, or whatever your heart desires. The extended property to the south of this home is owned by Fairmont Resort, with no plans for development to maintain the natural surroundings for the community. Once Spring hits, we will be seeding the surrounding ground and planting a selection of trees and shrubs. (id:24231)
4790 Samuelson Road
Creston, British Columbia
Opportunity is calling all Homesteaders, Car/Horse enthusiasts, and Nature Lovers! Built to Stand the test of time, this unique SHOME, is located in the most desirable area of the Creston Valley; Canyon BC Experience modern luxury and environmental sustainability in this unique 2 Bed, Plus Den SHOME (shop/home) on 9.31 private acres. The open floorplan features a bright kitchen with panoramic views, modern appliances, and a cozy dining nook leading to a large wrap-around deck. The main floor includes a luxurious master bdm with a spa-like ensuite and walk-in closet, a half bath, and den. The walk-out basement boasts a large bdm, massive living room opening to a covered patio with a hot tub, full bath, laundry room, and gym. The 50x50 shop, with 17-ft ceilings and heated floors, is perfect for a home business, hobbies, or convert to a BARNDO for horses. A 50x30 carport offers ample parking and storage. Enjoy direct access to Crown Land with ATV, biking, and equestrian trails. Energy-efficient windows and appliances, a wood boiler system, and durable metal roofing highlight the home's sustainable design. Septic and water in place for 2nd dwelling. In addition to unparalleled Privacy, the property is conveniently located near Canyon Park w/ outdoor riding arena, Canyon Elementary School, and the Canyon Country Store, and is less than 10 min. from town for shopping, restaurants hospital, rec center and more. This extraordinary property is more than a shome; its a lifestyle. (id:24231)
371 Academy Way
Kelowna, British Columbia
INVESTOR ALERT - INCOME POTENTIAL! This well-maintained, solidly built, 5bd/3bath home has everything you need and more! The upper floor has a view of the mountains, 3bd-2bath with a beautiful kitchen, living area and deck access front and back with a custom primary ensuite and plenty of storage. The lower level was professionally finished as a legal 2bd-1ba suite and has its own entrance, in-suite laundry and private patio! This large, fenced corner lot allows for extra parking front and back as well as streetside. A recently updated back deck is ready and waiting for you, providing a great view of your greenhouse and the hillside. Perfect home for someone with a green thumb or desire to be more self-sufficient with multiple gardens, 2 mature grape plants and a plum tree! IN ADDITION, the home is solar-ready, prepped for a radon mitigation system and has a high-efficient condensing water heater and heating/ cooling system with HRV for a healthier, cleaner and more comfortable living environment! With greenspace to the north-west of the property you should always have an open view and access to the numerous trails in the area for walking and recreation. This location is amazing for easy access into Kelowna for shopping, appointments or events and only minutes to the University and International Airport with lakes, golf courses and wineries nearby for your enjoyment! (id:24231)
108 Red Willow Avenue
Tumbler Ridge, British Columbia
Stylish and desirable 1288 sq ft, 3-bedroom, 1.5-bath, two-story home with a full basement embodies modern elegance and comfort. From the moment you step inside, you'll be captivated by the quality and craftsmanship that make this home feel and look brand new. Step into the living room, where natural light floods through a large floor to ceiling window and sliding glass patio doors, inviting you to explore the impressive backyard and deck equipped with built-in seating perfect for entertaining or relaxing in solitude. The modern, calm color scheme throughout the home is complemented by sliding barn doors, warm, rich flooring and the natural sunlight enhance the sleek aesthetics. The heart of the home is the tastefully upgraded kitchen, featuring an inviting island with a built-in dishwasher and contemporary appliances. Every detail, from the new vinyl siding, metal roof, furnace, and hot water tank to the immaculate flooring, doors, and windows, speaks to the thoughtful renovations that make this residence practically new. The upper floor houses three generously sized bedrooms, ensuring comfort and privacy for the entire family. The full basement offers endless possibilities, from creating a personal gym to a home office or playroom. With its inviting entryway and additional washer and dryer, this home combines practicality with style. Boasting great curb appeal, its more than just a house its a home. Don't miss your chance to own this move-in-ready gem before its gone! (id:24231)
439 Campbell Avenue
Kamloops, British Columbia
Residential lot with lane access and house being sold ""as is where is"", priced significantly under assessed value. Bring your imagination and renovate the current house or tear down and start fresh! Large backyard currently has a 21' x 23' shop on concrete slab in good condition. 50'x120' lot zoned R2 with potential for up to 4 dwelling units. Conveniently located near schools, shopping, dining, and public transportation, with a short walk to Rivers Trail. (id:24231)
5228 Thomas Place
Okanagan Falls, British Columbia
CLICK TO VIEW VIDEO: Welcome to 5228 Thomas Place in scenic Okanagan Falls! This upgraded 3-bedroom, 2-bath rancher with a two-car garage offers all the charm of a like-new home without the high price or new build taxes. Set on a quiet cul-de-sac, this home has modern updates throughout, making it a true gem for those seeking comfort and privacy in a peaceful setting, just minutes from hiking and biking trails. Inside, new hardwood floors, fresh paint, and custom lighting enhance the spacious open floor plan. The fully renovated kitchen includes new appliances, quartz counters, updated cupboards, and a stainless steel sink. Recent improvements, like the water conditioner, RO system, and hot water tank, provide peace of mind. Both bathrooms feature a fresh, modern look, while additional upgrades—such as Poly B pipe removal, new carpets, a new furnace, and a gazebo roof—further add value. A custom front door sets the tone to welcome you to this well-loved home, ideal for single-level living and perfect for entertaining or cozy nights in. (id:24231)
136 Mugford Road
Kelowna, British Columbia
Over 1900 sqft, 4 bed, 3.5 bath half duplex home is sure to impress! Main floor with large living/dining room area that opens to the kitchen. White cabinets, quartz countertops and S/S appliances create a bright and inviting culinary experience. Covered patio with some green space is off the kitchen to enjoy the outdoors. Upstairs is awesome for families with 3 bedrooms, a full bathroom, laundry room and the master bedroom has an ensuite bath with large walk in closet. Lower level could be suited as it features a wet bar set up as an in-law suite kitchen, a full bathroom and another dedicated bedroom are all on the lower level! Great spot for roommates, teenagers or exchange students? Centrally located close to transit, schools, shopping and parks! No strata fees, pets allowed, no rental restrictions and is perfect for growing families! Built in 2019, this modern home has high quality exterior finishes like acrylic stucco and plenty of parking on the driveway in addition to the single car garage. Forced air heating with A/C and the building insurance is shared by 5 properties. This home still has new home warranty left and is a great way to get into the market. (id:24231)
240 Hollywood Road N Unit# 405
Kelowna, British Columbia
Bright, stylish, and move-in ready—this renovated 2-bedroom unit at Willow Place is a fantastic opportunity for first-time buyers or those seeking low-maintenance living in a central location. The home has been tastefully updated throughout with wide-plank flooring, fresh paint, and modern finishes that create a welcoming and contemporary feel. The crisp white kitchen features sleek shaker cabinetry, quartz countertops, a marble-inspired backsplash, and stainless steel appliances, flowing seamlessly into a spacious dining and living area. Large windows fill the home with natural light, and the open-concept layout makes everyday living and entertaining a breeze. One of the standout features is the fully enclosed sunroom—an ideal spot for your morning coffee, a cozy reading nook, or a bright home office with views of treetops and the mountains beyond. The generous primary bedroom offers great light and privacy, while the second bedroom is perfect for guests or a creative space. The bathroom has been fully updated with a double vanity, modern lighting, and fresh fixtures. Ideally located just minutes from shopping, restaurants, parks, schools, the airport, and even Big White—this home delivers both lifestyle and convenience. (id:24231)
485 Groves Avenue Unit# 1303
Kelowna, British Columbia
This meticulously maintained 1-bedroom + den residence in the sought-after SOPA Square is the ideal opportunity for a first-time home buyer, professional, or couple. South-facing with stunning, unobstructed views of the lake and mountains, this home offers an exceptional daily living experience in the heart of Pandosy Village. Thoughtfully designed with a contemporary open-concept layout, the home is flooded with natural light through large windows that frame the breathtaking scenery. The kitchen is a chef’s dream—equipped with premium appliances including a Wolf gas stove, Fisher & Paykel refrigerator and dishwasher. Clean lines, high ceilings, and a seamless indoor-outdoor connection contribute to the fresh, modern aesthetic. Thoughtfully designed with clever storage solutions that maximize both functionality and style throughout the home. Located just steps to the beach, parks, local boutiques, and some of Kelowna’s favourite dining spots, SOPA Square blends urban convenience with the natural beauty of the Okanagan lifestyle. Residents enjoy access to luxury building amenities including a fitness centre, outdoor pool, hot tub, and sun-soaked terrace with a fire pit. An exceptional offering in one of Kelowna’s most desirable communities. (id:24231)
1510 Trans Canada Highway Unit# 18
Sorrento, British Columbia
Experience good vibrations from the upper bench of Deer Ridge Estates in Sorrento BC. This immpressive, immaculate 2 bed, 1 bath home boasts stellar views from East to West. Level, newly paved parking for 2 vehicles leads to the perfectly placed covered observation deck overlooking the sunny Shu. Slip inside and immediatley feel the comfort and quality. New everything….like everything including new Pex piping everywhere, new flooring, Air Conditioning, paved level driveway, all appliances are newer, new hot water tank, new furnace, recent roof +2 sheds & a greenhouse! Pad rent is LOW at 440$ per month. 55+ Park allows 2 dogs any size but must be pre approved. RV storage upon request. Click the immersive tour then book your showing today and Start Packin! (id:24231)
587 Mountain Drive
Vernon, British Columbia
Single family with LAKE VIEW! This is your quiet escape 3-bedroom, 2-bathroom semi-rural retreat. 500+ sq. ft. deck, 3 local beaches—two just 8 minutes away—and three free marinas within 15 minutes. Vibrant wildflowers and three enchanting cherry trees. Acres of scenic trails are just a 5-minute walk from your doorstep and a park just up the hill. Three convenience stores are a short 15-minute drive away, one featuring a liquor store, a restaurant, and a coffee bar for those mornings when only a barista-made latte will do. Fresh eggs are available from a nearby friendly farmer too! Inside, you'll find modern comforts, including two recently renovated bathrooms, one with a custom glass feature added in 2023. The downstairs area offers excellent suite potential. Additional highlights include a heated workshop, a spacious garage, energy-efficient LED lighting, new ceiling fans, and welcoming neighbors known for hosting fantastic community events. Unwind in the sunroom, where natural light melts away your worries. With lower utility bills thanks to a wood fireplace, ample storage, and endless ways to connect with nature and your community, this home truly has it all and for a great price! (id:24231)
17579 Sanborn Street
Summerland, British Columbia
Introducing the Aspen at Hunters Hill, Summerland BC. Quality built by Meister Construction in collaboration with SoWo Design from Vancouver BC. Make this custom home yours today, quality design, high end appliances and custom touches make this INDOOR OUTDOOR LIVING CONCEPT come alive. With Multi Generational Living, this Rancher bungalow with huge, private deck and walk out basement features beautiful lakeview on a full urban serviced lot. (Not Strata, no fees) Main Floor 1,971 square feet plus 700 square foot lakeview deck features two bedrooms + two bathrooms with open concept kitchen dining living area and easy flow walkout to the 700 square foot deck for outdoor entertaining. The beautiful lakeview walkout basement features 3 bedrooms, 2 full bathrooms, wine room cut out and large storage room. Extra space for home entertainment theater or golf simulator room or fitness. Mom will LOVE the private patio & lake views here. (id:24231)
N216 1105 Pandora Ave
Victoria, British Columbia
Located in ''The Wade'', a sophisticated 2021 built low-rise concrete & steel building with a modern design. Offering OVER 1,200 SQ.FT., this beautiful 2 Bedroom, 2.5 Bath + Den end unit condo is flooded with natural light & features a clever, open concept floor plan. You'll be impressed with the large kitchen w/ quartz countertops, stainless appliances w/ gas cooktop, soft-close drawers, large island w/ eating bar & and full-height cabinets for extra storage. Both bedrooms have walk-in closets & each have their own ensuite w/ heated tile floors. A separate 2 pce bath for guests can be found down the hall. The den can be used as an office space or possible 3rd bedroom. In-suite laundry & balcony with gas outlet for the BBQ. A bonus of a shared, expansive rooftop with your own private garden plot & city views! One underground secure parking stall + storage locker included. Bring your pets. Nested near the downtown core, this is a very convenient location near all shops, stores & transit. (id:24231)
440 Asher Road
Kelowna, British Columbia
Presenting an exceptional land assembly with amazing potential for a 6 to 9 storey multifamily building and the opportunity to do a rental-purposed build. Located within 400 meters of a major transit exchange, this site qualifies for parking exemptions, enhancing development efficiency and affordability. With favorable zoning and strong population growth, the site is ideally positioned to meet Kelowna’s rising housing demand. Proximity to key amenities—including schools, shopping, parks, and UBCO this is a chance for developers and investors to capitalize on a high-density project in one of Kelowna’s fastest-growing urban neighborhoods. (id:24231)
420 Asher Road
Kelowna, British Columbia
Presenting an exceptional land assembly with amazing potential for a 6 to 9 storey multifamily building and the opportunity to do a rental-purposed build. Located within 400 meters of a major transit exchange, this site qualifies for parking exemptions, enhancing development efficiency and affordability. With favorable zoning and strong population growth, the site is ideally positioned to meet Kelowna’s rising housing demand. Proximity to key amenities—including schools, shopping, parks, and UBCO this is a chance for developers and investors to capitalize on a high-density project in one of Kelowna’s fastest-growing urban neighborhoods. (id:24231)
8199 Mclennan Rd Road
Vernon, British Columbia
Okanagan Lifestyle at its BEST!!! Beer Creek Ranch is a rural paradise and here is your opportunity. Views of 3 lakes....Okanagan (both north ends) Swan Lake and Goose lake. Views of the City, Valley and Mountains beyond. Beautiful Rancher style Panabode Log home, Timber frame carport Entry, brand new kitchen with open floor plan overlooking the Lakes, City and Valley leads to large partially covered sundeck for morning coffee, bbq's & entertaining. As stated the property is all usable (no large steep cliff bands such as other properties in the area) with workshop, tack house, paddocks and stable, trails & roadways throughout the property. Ride horses, motorcycles or enjoy a peaceful walk though your own personal piece of paradise!!!! Developers, Investors, Enthusiast's take note.....This spectacular 120 fully usable rolling and gently sloped acres has potential for immense development!!! Located within the Municipality of Spallumcheen with potential to rezone to Small Holding 1 Hectare (2.47 Acre) parcels. (id:24231)
1377 Kendra Court
Kelowna, British Columbia
Stunning home with amazing valley & mountains views conveniently located in sought after Black Mountain area of Kelowna. The home is well cared for and offers loads of parking including RV Parking below rear fence. The recently painted main floor is bright and airy! This spacious Rancher Style home with open concept main floor is perfect for the growing family, kitchen with island & stainless appliances & 6'x3' walk-in pantry, spacious living room with beautiful stone fireplace and 3 comfortable bedrooms. The Primary Suite offers his & hers walk in closets, a 5 piece ensuite with heated titled floor and access to the huge 12'x32' covered stamped concrete deck with hot tub! The lower level offers a 4th bedroom, full Bath, Family Room, living room, office/den and 400sqft workshop perfect for all your toys or a dreamy hobby room. The office/den is roughed in for a kitchen which could easily create a convenient inlaw suite. Outside, the low maintenance landscaping & rear fenced yard make it easy for you and safe for your little ones and pets. Have we mentioned loads of Parking? Make sure to book your viewing today! (id:24231)
1547 Cabernet Way
West Kelowna, British Columbia
Welcome to this one-of-a-kind, single floor, custom-built home in one of the most prestigious neighbourhoods of Lakeview Heights. This home features top-of-the-line finishes and a layout perfect for entertaining or unwinding in style. The expansive pool deck, complete with hot tub, outdoor kitchen, and low-maintenance landscaping, offers breathtaking lake views and ample space to gather. Inside, the bright and open main living area features soaring ceilings and expansive windows framing the stunning views. The entertainer’s kitchen is a masterpiece with a massive island for friends and family to gather around, extensive prep space, ample storage, and a professional-grade appliance package. For the wine connoisseur, enjoy a dedicated wine room for your collection. The primary suite is an oasis, offering views, a custom walk-in closet, and an ensuite that rivals any spa or high end hotel. Host in style with a theatre and games room, work efficiently from the separate home office, and stay active in the dedicated home gym. The triple car garage and additional parking provide space for all your vehicles and toys. Nestled on the West Kelowna Wine Trail, this home offers easy access to restaurants, beaches, bike paths, and Mt. Boucherie’s trails. A short drive to all essentials, this property is perfect for families, professionals, empty nesters, or as a luxurious secondary home to embrace the best of the Okanagan lifestyle. Don’t miss this opportunity to live your dream! (id:24231)
430 Asher Road
Kelowna, British Columbia
Presenting an exceptional land assembly with amazing potential for a 6 to 9 storey multifamily building and the opportunity to do a rental-purposed build. Located within 400 meters of a major transit exchange, this site qualifies for parking exemptions, enhancing development efficiency and affordability. With favorable zoning and strong population growth, the site is ideally positioned to meet Kelowna’s rising housing demand. Proximity to key amenities—including schools, shopping, parks, and UBCO this is a chance for developers and investors to capitalize on a high-density project in one of Kelowna’s fastest-growing urban neighborhoods. (id:24231)
1970 Kings Rd
Saanich, British Columbia
Experience luxury in this stunning 3-bed, 3-bath custom home by award-winning Villamar Homes. Spanning 1,985 sq. ft., this masterpiece features soaring 18-ft ceilings, white oak hardwood floors, and floor-to-ceiling windows. The chef’s kitchen boasts stainless steel appliances, a wine fridge, quartz counters, and sleek black cabinetry. A private terrace off the dining room is perfect for morning coffee. Upstairs, find a bonus space, two spacious bedrooms, and a breathtaking primary suite with a spa-like ensuite featuring a soaker tub, heated floors, and a grand shower. Enjoy a fenced yard, EV-ready garage, heat pump, HRV system, and built-in rain garden that filters roof water, protecting sensitive ecosystems while nourishing the landscape. The spacious patio, gas BBQ hookup, lush greenery, and prime location near Willows Beach, Royal Jubilee Hospital, and Oak Bay Avenue make this home truly exceptional. Modern luxury, energy efficiency, and thoughtful design await! (id:24231)
4956 Mountain Top Drive
Fairmont Hot Springs, British Columbia
Luxury mountain living, and a rare opportunity to complete the build on a dream home. Featuring beautiful log construction, this partially built log home has been carved out of the mountainside. The peaceful lot is nestled in the trees with stunning views of The Purcell Mountain Range and the gorgeous Columbia Valley. With the front elevation of the property facing west, the planned covered porch and 540sq ft deck will be the perfect spot to catch the sunset and drink in those views. The generous floor plans have living space arranged over two floors. The plans for the main floor include a spacious primary bedroom, with access out to the covered porch, and a generous primary bathroom. There will be an open-plan kitchen, with access out to a back patio area, and the kitchen flows through into an expansive living area with access to the deck and beautiful feature windows to capture the amazing views. There is a second bedroom and a second bathroom, completing the main floor. The plans for the lower floor include a large family room with cozy wood burning stove and a very practical laundry room. There is also a second large room which could be a third bedroom, or a flex space for a games room or home office. Outside there is a large garage to store all your toys (and with access through into the lower floor of the property) and a sheltered concrete pad for your RV or boat. The remainder of the lot is a beautiful blank canvas, awaiting your finishing touches for the landscaping. This exciting property is a must see. (id:24231)
4559 Timberline Crescent Unit# 612c
Fernie, British Columbia
1/4 Share Ownership 'C' in a ground floor patio walk-out two-bedroom, two-bathroom luxury suite at Juniper Lodge, Timberline Lodges. This unique property features a king-size bed in the master bedroom and 2 twin beds in the second 'lock-off' room, providing flexibility for guests. It's conveniently located near the hot tub and BBQ area for easy access and offers a beautiful lawn area for relaxation. Standard features include granite kitchen counters, stainless steel appliances, and a 'lock-off' suite, providing both luxury and convenience. Amenities include a heated outdoor pool open year-round, fitness room, spa, hot tubs, games rooms, and more, ensuring a fabulous and affordable vacation retreat. There's also the option to rent through the on-site property manager and exchange with other resorts worldwide. Not pet friendly. 'Fernie - where your next adventure begins!' (id:24231)
1297 Tanemura Crescent
Kelowna, British Columbia
Walk-out rancher with panoramic views of the lake, city, and mountains set up for multigenerational living with an in-law suite that rivals the upstairs. This home is the perfect blend of sophistication and warmth, starting with a welcoming water feature. It promises an unparalleled living experience with beautiful outdoor spaces. The main boasts a spacious, open-concept great room with a cozy gas fireplace and abundant natural light, enhanced by an expansive view patio spanning the entire width of the home. Culinary enthusiasts will revel in two high-end custom kitchens: the main kitchen with granite countertops and premium appliances for gourmet creations, and a separate butler’s kitchen for seamless entertaining. The in-law suite is impressively finished, featuring a sprawling kitchen with heated tile floors and another patio from end to end. The primary suite epitomizes luxury, complete with a grand en-suite, soaking tub, oversized dual shower, dual vanities and walk in closet. Living spaces flow seamlessly, creating a backdrop for memory-making against serene lake views. The home, including the outside decks, is wired throughout for sound. Natural gas BBQ outlets on upper deck and lower patio. Lower patio prewired for hot tub. Plumbed for hot/cold water taps in garage. Located near parks, schools, and shopping, this property combines convenience with tranquility. Layout currently offers a triple garage with potential for a versatile bonus room instead of the third space. (id:24231)
6965 Manning Place
Vernon, British Columbia
Welcome to the Foothills newest subdivision at Manning Place!! This Single Family Home home allows for a legal suite. Plans are drawn for this 5 bedroom home with 4 bedrooms on the main home & a 1 bedroom suite, over 3 levels. Great room plan with open kitchen, dining and living leading to covered sundeck to take in the spectacular sunny morning view. Primary w/ double vanity ensuite & walk-in closet, laundry & powder rm make up the main. Upstairs are 3 generous sized bedrooms, full bathroom also w/ double vanity & don't miss the Media room! The above grade self- contained potential suite can be finished off by the Builder or left unfinished for your ideas. If finished it has its own great room plan with 1 bedroom, 1 bathroom & a bonus den/office. Side entry for tenant for owner privacy & accommodated tenant parking. Double Garage and additional 2 car uncovered driveway parking for 5 spaces in total are ideal for the entire family. Incredible value on this new built modern home in a highly sought after area 15 minutes to Silver Star Skihill, 10 minutes to town. Walking distance to Elementary school & on bus route for High school. BX Creek trail, Grey Canal trails and dog park right out your door. GST is applicable but NO PTT!!! (id:24231)
