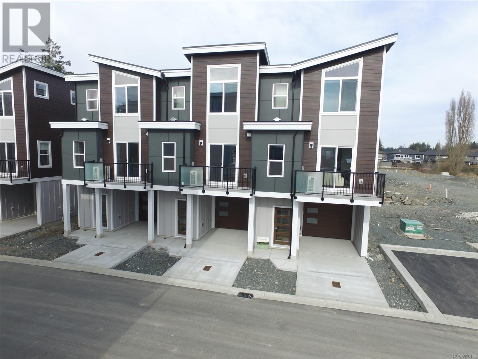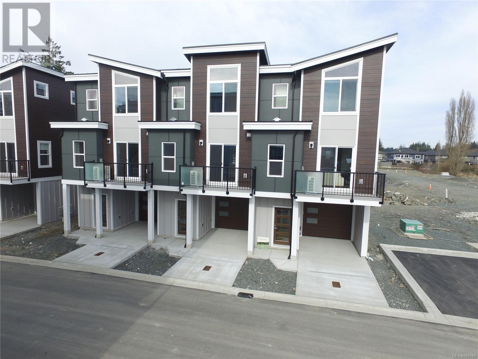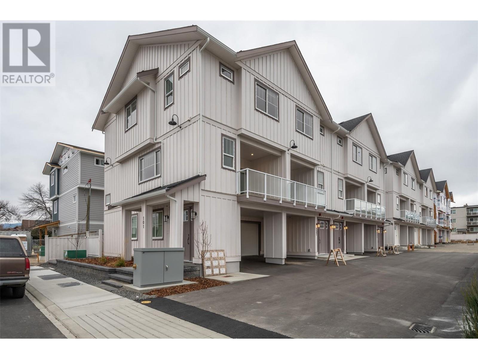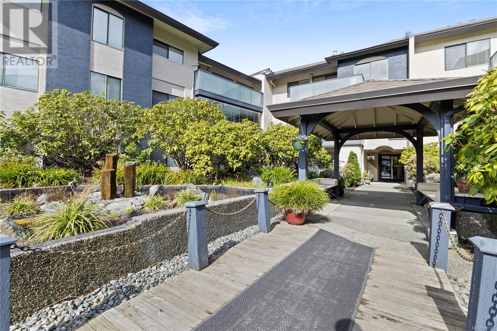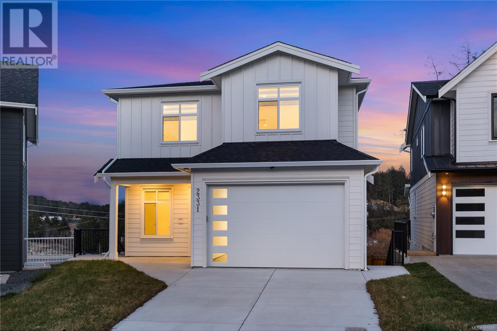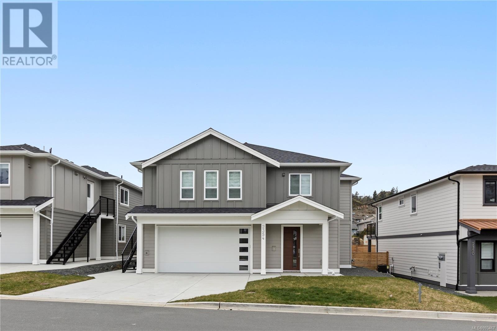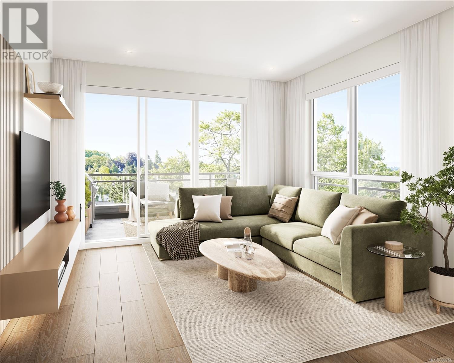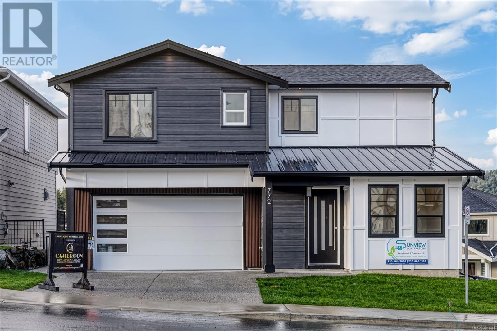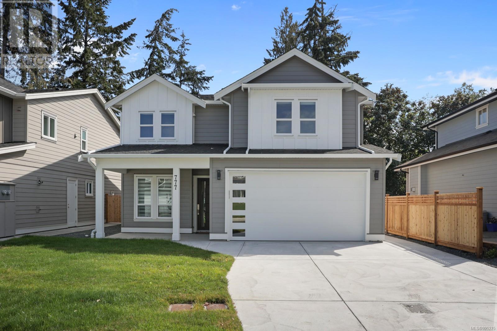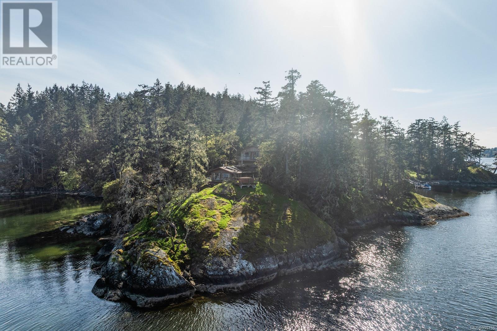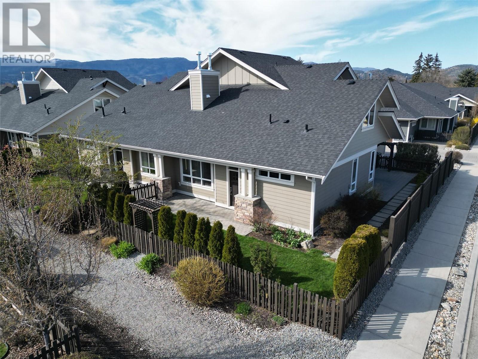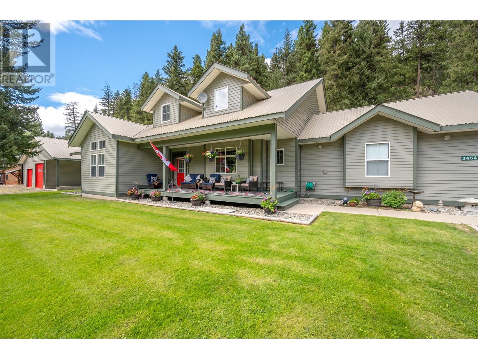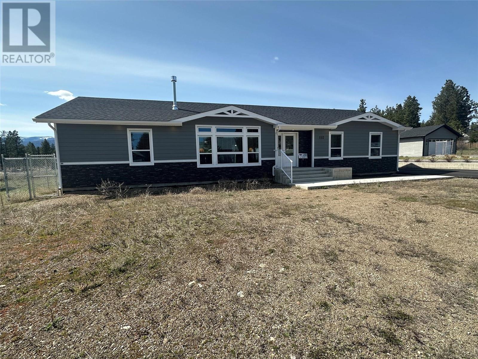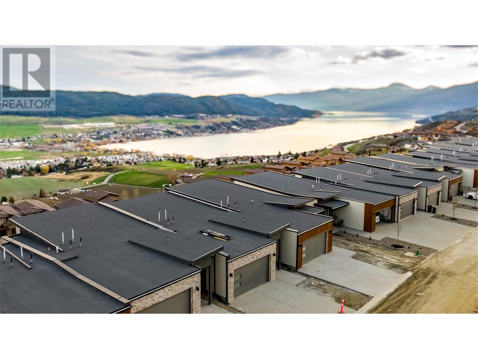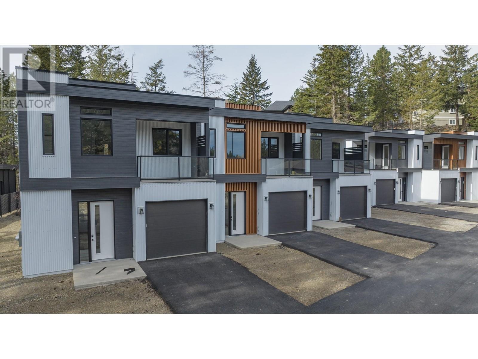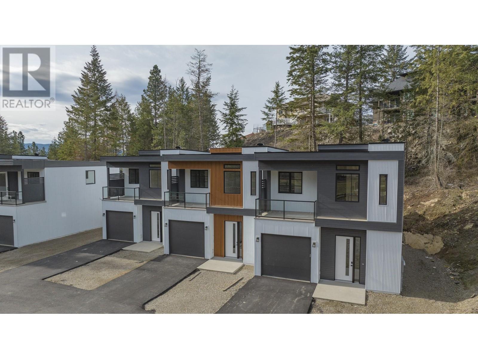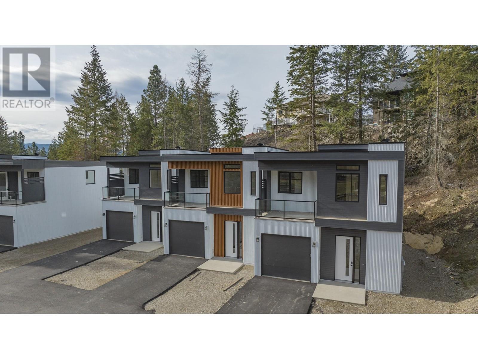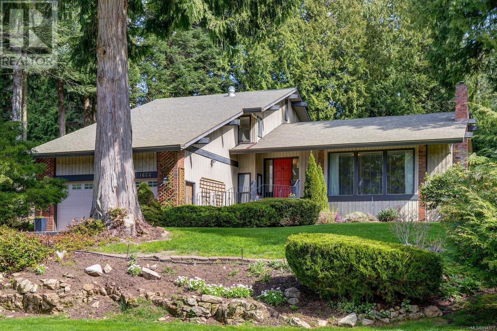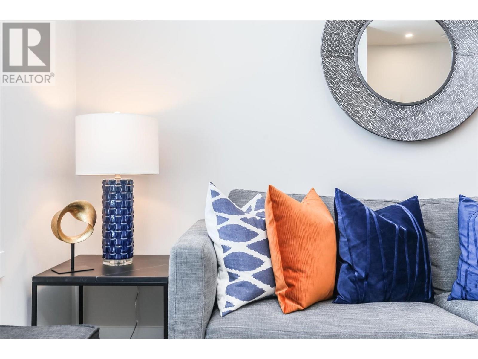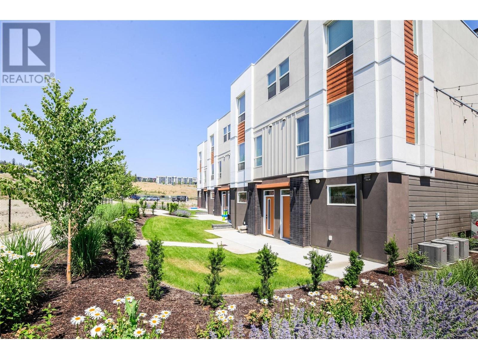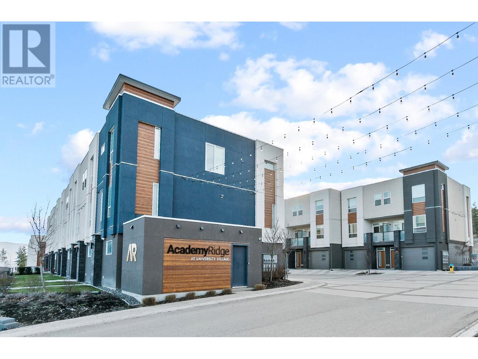1203 Arcadiawood Crt
Langford, British Columbia
Arcadia Townhomes - Phase 1 – Completed, Move-In-Ready! Join us for open houses every Saturday and Sunday from 2-4 PM at unit 1071. Explore this family oriented contemporary townhouse community, just a short walk from the Galloping Goose Trail and to Happy Valley Elementary School. These homes feature 4 bedrooms, 3 bathrooms, two balconies, a single garage (EV-roughed-in) with a tandem carport, a patio, and a fenced backyard with irrigated grass. Enjoy these large units featuring luxury finishes, including quartz countertops, stainless steel Samsung appliances, a gas BBQ outlet, Samsung full-size washer and dryer, gas hot water on demand, heat pump with dual heads, window screens window coverings. Unit 1203 is a B plan with the medium colour scheme. Price is plus GST but no BC Xfer Tax for owner occupied. (id:24231)
1205 Arcadiawood Crt
Langford, British Columbia
Arcadia Townhomes - Phase 1 – Completed, Move-in-Ready! Join us for open houses every Saturday and Sunday from 2-4 PM at unit 1071. Explore this family oriented contemporary townhouse community, just a short walk from the Galloping Goose Trail and to Happy Valley Elementary School. These homes feature 4 bedrooms, 3 bathrooms, two balconies, a single garage (EV-roughed-in) with a tandem carport, a patio, and a fenced backyard with irrigated grass. Enjoy these large units featuring luxury finishes, including quartz countertops, stainless steel Samsung appliances, a gas BBQ outlet, Samsung full-size washer and dryer, gas hot water on demand, heat pump with dual heads, window screens window coverings. Unit 1205 is a B plan with the light colour scheme. Price is plus GST but no BC Xfer Tax for owner occupied. (id:24231)
1067 Arcadiawood Lane
Langford, British Columbia
Arcadia Townhomes - Phase 1 – Completed, Move-in-Ready! Join us for open houses every Saturday and Sunday from 2-4 PM at unit 1071. Explore this family oriented contemporary townhouse community, just a short walk from the Galloping Goose Trail and to Happy Valley Elementary School. These homes feature 4 bedrooms, 3 bathrooms, two balconies, a single garage (EV-roughed-in) with a tandem carport, a patio, and a fenced backyard with irrigated grass. Enjoy these large units featuring luxury finishes, including quartz countertops, stainless steel Samsung appliances, a gas BBQ outlet, Samsung full-size washer and dryer, gas hot water on demand, heat pump with dual heads, window screens window coverings. Unit 1067 is a B plan with the medium colour scheme. Price is plus GST but no BC Xfer Tax for owner occupied. (id:24231)
15 10145 Fifth St
Sidney, British Columbia
OPEN HOUSE SUN APR 20, 2PM-4PM...READY FOR MOVE IN! GST INCLUDED IN PURCHASE PRICE of Phases 1 & 2 FOR A LIMITED TIME!! 10 OF 16 HOMES ARE EXEMPT FROM PROPERTY TRANSFER TAX!! INTRODUCING THE BAYSIDE TOWNS ON FIFTH! A curated collection of 2.5 storey townhomes celebrating a new standard of living in one of Sidney's most desirable neighbourhoods. 16 towns in total offering a modern farmhouse aesthetic and varied layouts appealing to young families through to active retirees. This home offers 3 bedrooms, 4 bathrooms, 9' ceilings on main and upper level and oversized single car garage. Light wide-plank hardwood throughout main level and large picture windows will keep the home light & bright. Custom white kitchen cabinets with quartz counters, generous island and stainless steel appliances. Laundry room with sliding barn door on upper level. Heat pump for environmentally friendly heating and cooling. In-floor heat in all tiled bathrooms, both upper level bedrooms with ensuite. Interlocking brick, fully fenced patio with irrigation. Close to Roberts Bay, beaches, trails and easy walk to Beacon Ave, this is a 12/10 location! BOOK YOUR SITE TOUR! MORE TOWNHOMES with DIFFERENT LAYOUTS AND PRICE POINTS AVAILABLE, ASK LISTING AGENT FOR DETAILS!! (id:24231)
561 Boblaw Pl
Metchosin, British Columbia
Private 10-acre retreat in Metchosin! This serene countryside property offers the perfect blend of rural charm and coastal convenience, just minutes from parks, beaches, and the Galloping Goose Trail. The 4,000+ sq ft home features 5 bedrooms, 4 bathrooms, formal living/dining, and a bright country kitchen with bay window overlooking lush gardens. Hardwood floors, cozy fireplace, and southwest-facing deck make it perfect for entertaining. Upstairs boasts a spacious primary suite with ensuite, sitting area, and private balcony. Walkout basement has roughed-in plumbing for a kitchen and bathroom—ideal for a future suite or custom space. The fully fenced acreage is set up for hobby farming or horses and includes a 1,286 sq ft shop with 14-ft ceilings & 220-amp power. Additional outbuildings include a chicken coop, garden shed & pond. Located at the end of a quiet lane, backing onto the trail—this is your chance to enjoy peaceful rural living with city convenience nearby! Contact Shane Cyr @ eXp Realty to book your private showing 250-893-9164 (id:24231)
2416 Fairways Drive
Sun Peaks, British Columbia
This exceptional level-entry, three-story chalet, nestled along the 8th fairway of Sun Peaks' renowned Graham Cooke-designed golf course, is the perfect mountain retreat for hosting large gatherings of family and friends. With 5 bedrooms, 5 baths, and a thoughtfully designed layout, this home offers ample space for everyone. The newly renovated kitchen and bathrooms features quartz countertops, new appliances, and modern finishes that blend beautifully with the home's timeless charm. Comfortable radiant in-floor heating, a cozy fireplace, and a striking wall of windows flood the space with natural light, framing breathtaking ski run views. A spacious loft provides a versatile space for games & activities, while the updated 2-bedroom self-contained rental suite and additional finished basement space ensure room for everyone. The fully renovated exterior decks, complete with a private hot tub, offer an inviting space to relax and soak in the mountain scenery. Conveniently located just a short stroll from the chairlifts, village restaurants, shopping, and apres-ski entertainment, this chalet offers unbeatable convenience. With its extra-large, bright double car garage and level entry design, every detail has been designed for comfort and ease. Offered fully furnished and GST exempt. See listing for video & 3D tours. (id:24231)
2502 Eagle Court
Sun Peaks, British Columbia
Experience breathtaking, unobstructed mountain views from this stunning ski-in chalet, boasting 4 bedrooms and 3 bathrooms. Featuring a very special location, just a short walk from the village amenities and main chairlifts in Canada’s second-largest ski area, this fully furnished home offers an inviting open living space with a custom stone gas fireplace, heated stone floors, vaulted ceilings, and expansive windows. The modern kitchen features stainless steel appliances, and the expansive wraparound deck includes a private hot tub and lots of space for outdoor entertaining. The upper floor is dedicated to a luxurious master suite with a spacious tiled steam shower. The lower level features a one-bedroom suite with its own private entrance, laundry facilities, and is adjoined to the main house, perfect for large families. Additional highlights include an attached garage, spacious and practical mud/ski room, and plenty of parking. Located in the growing year-round community of Sun Peaks Mountain Resort Municipality, the area offers a K-12 school, a medical center, a sports centre and NEW daycare center. GST N/A. See listing for 3D and video tours of the property. (id:24231)
1031 Mt. Burnham Road
Vernon, British Columbia
A Perfect Family Home in Sunscapes Nestled in the safe, quiet community of Sunscapes, this home is ideal for a young, growing family ready to build lasting friendships, connect with new neighbours, and create lifelong memories. The primary suite is a true retreat, complete with a spacious walk-in closet, private deck, and serene views that set the tone for total relaxation. Kids' bedrooms are thoughtfully oversized to accommodate both sleep and study, with plenty of space for a desk or reading nook. Upgrades throughout the home include a stylish office enclosed by floor-to-ceiling glass walls – the perfect modern workspace. And for those who love to tinker, the expansive 35' deep garage offers ample space for a workshop, storage, or weekend projects. A beautiful blend of elegance and everyday practicality – and best of all, it's move-in ready. *Everton Ridge Homes Promotion on this home only 'Price is inclusive of GST' until April 28, 2025. (id:24231)
2795 Sheldrake Pl
Mill Bay, British Columbia
Welcome to 2795 Sheldrake, a breathtaking custom home built in 2023—without the added GST of a new build! Nestled in a prime Mill Bay location, this property offers easy access to parks, recreation, schools, and all essential amenities, making it perfect for a busy family lifestyle. Spanning over 4,000 sq. ft. across three levels on more than an acre, this bright and modern home features 5 bedrooms and 5 bathrooms, designed with functionality and style in mind. Highlights include: •Legal 1-bedroom suite for rental income •Separate entrance & space for in-laws or multi-generational living •Spacious workshop/storage area •3 fireplaces & radiant in-floor heating (tiles & primary bathroom) •Metal/hybrid roof for durability •Hot water on demand & electric car charger •Mudroom & 3 laundry hookups •Bonus sitting area & den Built by a renowned local builder, this home is a rare find in a fantastic location. Don’t miss your chance to experience it firsthand—you won’t be disappointed! (id:24231)
784 Argyle Street Unit# 102
Penticton, British Columbia
PRICED TO SELL ! You will be impressed to witness the high end quality and craftsmanship in this ready to move in house ! Welcome to the 1st phase of Argyle by Basran Properties development that offers a splendid blend of modern living and farmhouse-inspired exteriors. These 3-bed 3-bath townhouses feature high-end finishes and a meticulously planned design in close proximity to downtown amenities, including Restaurants, Pubs, Casino, SOEC, Library, and schools. On the ground level, you'll find a convenient 2 car parking in a garage and a carport equipped with electric charger. Step into a spacious foyer that warmly welcomes your guests. The main level boasts an expansive open-concept designer kitchen, Quartz counter top and back splash, Gas range and high end appliances. 9-foot ceilings, Electric fireplace, feature wall with built in cabinetry and a patio, 2-piece bath and high end appliances. As you ascend to the third floor, you'll discover 3 well-appointed bedrooms and 2 bathrooms and laundry. Master suite with a ensuite and walk in closet. Too many features to list. GST is applicable. Call LR for more info. (id:24231)
2343 Swallow Pl
Langford, British Columbia
This stunning newly constructed home by Oceanwood Developments boasts 6 bedrooms and 5 bathrooms plus den, with a generous 2,976 sqft of finished living area, this home is designed to meet all your needs.The main floor features an inviting open-concept layout, seamlessly connecting the kitchen, dining, and living areas. Natural light floods the space through numerous windows.The kitchen complete with a spacious island and a separate pantry.Step outside to enjoy the covered patio and fenced yard, ideal for outdoor gatherings.Retreat to the primary suite, the spa-like ensuite bathroom is a highlight, showcasing a double sink, a luxurious soaker tub, and a separate shower,creating a serene space for self-care.For added convenience and potential income, the home includes a separate 2-bedroom suite.This home truly combines modern design with practical features, making it the perfect choice. Don't miss the chance to make this dream home yours! (id:24231)
208 3900 Shelbourne St
Saanich, British Columbia
Open house Sunday Apr 20, 1-3 pm. You are going to love this spacious 2 bedroom 2 bathroom suite with eat in kitchen, inline living dining! Spacious Living room large windows, electric fireplace, glass door to balcony. Insuite laundry, lots of in-suite storage, low step shower in ensuite plus main bath is a 4 piece. Located in a very walkable area convenient To UVIC, grocery, all amenities including public library & on a main bus route! Attractive Courtyard Entry Features Gazebo, Fountain, And Beautiful Landscaped Garden Area. Shared Amenities Include Clubhouse And Workshop Facilities. 1 cat, personal service dog, small aquariums & med. size birds with allowable with strata approval. (id:24231)
2331 Swallow Pl
Langford, British Columbia
This modern 3027 sq. ft. home offers 5 bedrooms plus a den and 5 bathrooms, designed for both comfort and versatility. The open-concept main floor features a natural gas fireplace, a stylish kitchen with granite countertops,bar seating at the island, and a dining area that extends to a rear-facing deck with a gas BBQ hookup.A den and powder room complete the main level.Thoughtful upgrades include an energy-efficient heat pump, on-demand gas hot water, a separate hydro meter for the suite, and EV charger rough-in. The spacious primary suite showcases a spa-inspired 5-piece ensuite with a soaker tub, walk-in shower, and walk-in closet. Upstairs, three additional bedrooms share a 4-piece bath.The lower level includes a recreation room,a 4-piece bath,and the option to create a bachelor suite. Bonus:A private 1-bedroom suite with its own laundry offers excellent rental income potential. Conveniently located near Millstream Shopping Centre, Costco, Home Depot, and a variety of restaurants. (id:24231)
2339 Swallow Pl
Langford, British Columbia
Welcome to this beautifully designed 6-bedroom, 5-bathroom home with a self-contained 2-bedroom suite, built by Cameroon Developments. The open-concept main floor features a bright kitchen, dining, and living area with natural light pouring in. The kitchen boasts stainless steel appliances, two-tone cabinetry, a spacious island, quartz countertops, a separate pantry, and integrated lighting. The cozy living room, with an electric fireplace, is adjacent to the dining area surrounded by windows. A powder bathroom and bonus office/den space complete this floor. The primary suite offers a walk-in closet, covered patio, and a spa-like ensuite with a double vanity, soaker tub, and standalone shower. The home also includes a separate laundry room with built-ins and storage. The lower level has a bonus family room and a private 2-bedroom suite, perfect for guests or family. This home combines luxury, comfort, and practicality, making it a perfect fit for modern living. (id:24231)
2688 Tanner Rd
Central Saanich, British Columbia
OPEN HOUSE: Sat April 12th 11-1pm Experience This stunning custom-built home. Nestled in a serene setting, this property offers breathtaking views of equestrian farms, the ocean, and the Mt. Baker Cascades. Its convenient location ensures easy access to the airport, the charming town of Sidney, and ferry services, making it an ideal retreat for those who appreciate both tranquility and accessibility. This residence features 6 bedrooms and 5 bathrooms, perfectly accommodating family life and entertaining guests. Upon entering, you’ll be welcomed by a bright, open kitchen that seamlessly flows into the dining and family rooms, creating an inviting atmosphere for gatherings. The kitchen is designed for both functionality and style. The home's interior showcases beautiful hardwood floors throughout, adding warmth and sophistication to every room. A spacious den provides a cozy nook for relaxation or work, while an entertaining games room, complete with a pool table, ensures endless fun for family and friends. Enjoy the radiant in-floor heating that runs throughout the house, including the garage and the legal suite. Upstairs, the luxurious primary suite offers stunning ocean views It features a walk-in closet and an ensuite bathroom with a Jacuzzi, perfect for indulging in relaxation. Step to an outdoor oasis featuring a six-person hot tub. The tranquility and natural surroundings make this space perfect for peaceful living or entertainment. The legal suite is an asset, offering versatility as either an Airbnb rental or a mortgage helper, providing additional income potential. The lower-level bedroom and bathroom present the perfect option for in-law accommodation or added private space for guests. Located 10 minutes from the airport, 15 min to the ferry, and 7 min to Sidney, this property combines convenience with the charm of rural living. Don’t miss out on this rare opportunity to own a truly exceptional home that has it all! (id:24231)
2354 Swallow Pl
Langford, British Columbia
Modern Living at Bear Mountain. Nestled in a brand-new subdivision on scenic Bear Mountain, this impressive 4-bed, 4-bath home offers modern living with thoughtful design. A main-floor den creates the perfect space for a home office, while the open-concept living room and kitchen are bathed in natural light thanks to expansive windows. The kitchen is a chef’s dream, featuring sleek cabinetry, quartz countertops, and stainless-steel appliances — ideal for entertaining. Step outside to a fully fenced backyard with a covered patio, perfect for year-round BBQs. A bonus one-bedroom suite above the garage serves as an excellent mortgage helper or guest space. Complete with a double garage and ample parking, this home combines convenience and style. Close to schools, parks, and shopping, it’s the perfect blend of luxury and location. (id:24231)
204 3226 Shelbourne St
Saanich, British Columbia
Minutes from the University of Victoria and Camosun College, surrounded by nature and rich in activities, Oak & Stone by award winning Abstract Developments offers a rare opportunity to purchase a home in the newly revitalized Shelbourne Valley. With construction now underway, this 814 sq ft corner 2 Bed, 2 Bath home is southeast facing and thoughtfully designed with over-height ceilings & large windows. Abundant outdoor space provides room to enhance your daily life – whether hosting friends & family or taking a moment to escape by yourself. Show of your cooking skills in your gourmet kitchen showcasing quartz countertops, under cabinet lighting, soft-close cabinets, matte black hardware & premium stainless-steel appliances. Primary suite offers cozy broadloom carpet, two closets & ensuite with glass enclosed shower & handheld shower head. Includes one parking space, MODO membership & cycling-friendly amenities including dedicate secured bike storage with e-bike charging. Price + GST. (id:24231)
772 Plover Crt
Langford, British Columbia
Discover luxury and modern living in this stunning newly constructed corner lot home by Cameroon Developments. Thoughtfully designed with 4 bedrooms + den, 5 bathrooms and a self-contained 1-bedroom suite, this home offers exceptional comfort and versatility. Step inside to an open-concept main floor bathed in natural light, featuring a sleek chef’s kitchen with stainless steel appliances, elegant two-tone cabinetry, quartz countertops, and an oversized island—perfect for entertaining. Integrated cabinetry lighting adds a touch of sophistication, while the spacious living room with a cozy electric fireplace flows seamlessly into the dining area, surrounded by expansive windows. A covered balcony extends your living space, offering a serene view of the backyard. A dedicated office/den and stylish powder room complete this level. Upstairs, the primary suite is a true retreat, boasting a private covered balcony, walk-in closet, and a spa-inspired ensuite with a double vanity, luxurious soaker tub, and rainfall shower. A separate laundry room with a sink and built-ins adds convenience. The lower level features a 503 sqft 1-bedroom suite, ideal for rental income or extended family, plus a bonus family or media room for added flexibility. This beautifully designed home is ready to impress—don't miss the opportunity to make it yours! (id:24231)
777 Harrier Way
Langford, British Columbia
Welcome to this spacious 5 bedroom 4 bath new build, where there's nothing to do but move in and start enjoying your new home. As you enter, you'll be welcomed by an array of natural light that highlights the seamless flow of beautiful wood floors throughout. The open-concept living area is centered around a stunning gas fireplace, providing a cozy focal point for the space. The modern white kitchen is a chef's dream, featuring stainless steel appliances, a white tile backsplash and a large island perfect for entertaining. The main floor offers a versatile bedroom, ideal for guests or home office. Upstairs, you'll discover the primary retreat-a tranquil oasis with private balcony and walk in closet. The ensuite bathroom showcases beautiful tile work and glass shower. The suite is perfect for extended family or rental income potential. This meticulously crafted home, where every detail has been thoughtfully considered. Make this your forever home. (id:24231)
65 Seagirt Rd
Sooke, British Columbia
Welcome to 65 Seagirt Road, an oceanfront retreat in the peaceful community of East Sooke. Sitting on 0.9 of an acre, this home offers stunning views over the ocean and back into Sooke. Inside, you'll find a thoughtfully designed 3-bedroom, 3-bath layout with large picture windows, vaulted ceilings, and a cozy wood-burning stove that enhances the coastal charm. Outside, pathways lead to a rocky beach, ideal for kayaking, paddleboarding, or quiet reflection. Whether you’re looking for a full-time residence or a weekend escape, this home offers unmatched tranquility just 45 minutes from Victoria. Embrace the island lifestyle with orcas, eagles, and endless marine beauty right at your doorstep. (id:24231)
3907 26 Street Unit# 1
Vernon, British Columbia
This exceptional end-unit townhome located in the heart of Vernon, offers the perfect blend of urban convenience and serene living. This home boasts three spacious bedrooms PLUS flex room and three well appointed bathrooms. Upstairs from the foyer, you're greeted by an inviting living room that flows seamlessly into the dining area and a large open-concept kitchen, a chef's dream, featuring custom woodwork, quartz countertops, and included stainless steel appliances. It's an ideal hub for culinary adventures and entertaining guests. The main floor features a versatile flex room for an office, den, or a fourth bedroom. Retreat to the upper level, where the primary bedroom awaits with a huge walk-in closet and luxurious ensuite bathroom where you can enjoy the shower and appreciate the dual vanities. The other two bedrooms are generously sized and have their own separate bathroom. A highlight is the rooftop patio, offering stunning city, mountain views and a perfect spot for outdoor entertaining. There is a two-car tandem garage and is designed and built to Step Code 3 high energy efficient homes, resulting in lower energy bills for the owner. Located just minutes away from downtown, this townhome is the perfect choice to be close to all the action including Vernon's pool, recreation and fitness centre. With modern amenities, high-end finishes, and energy-efficient design, this home is truly one of a kind. Book a showing today. (id:24231)
1960 Klo Road Unit# 58
Kelowna, British Columbia
Freshly Painted & Newly Carpeted. Picture Perfect! Vacant & Move-In Ready. Welcome to GableCraft, a stunning townhome in Kelowna’s coveted Lower Mission that blends modern elegance with everyday convenience. With 3 bedrooms and den, 3 bathrooms, 1,949 sq. ft. of bright, open-concept living, this home is designed for style and comfort. The heart of the home is the gourmet kitchen, featuring stainless steel appliances, a gas range, and a spacious island—perfect for cooking and entertaining. Vaulted ceilings and a stunning stone gas fireplace define the airy living and dining areas, with two patios (front & back) offering BBQ and firepit gas lines for seamless outdoor enjoyment. Your private retreat awaits in the main-floor primary suite, complete with a walk-in closet and a spa-inspired ensuite with a double vanity, soaker tub, and glass-enclosed shower. Added conveniences include main-floor laundry, a powder room, and direct access to the double-car garage. Upstairs, discover two additional bedrooms, a full bath, and a versatile bonus room, ideal for a guest suite, home office, or extra living space. The fully fenced backyard and expansive patio provide the perfect setting for relaxation and entertaining. Situated across from Mission Creek Golf Course, the Greenway, and Okanagan Lake, the pet-friendly home offers the best of Kelowna’s outdoor lifestyle. Minutes away from Orchard Park Mall, Costco, Save-on, a direct drive West to Okanagan Lake and Myra Canyon Hiking trails (id:24231)
2454 Coalmont Road
Coalmont-Tulameen, British Columbia
This lovely country home was built with a lot of love and the top notch workmanship is apparent the minute you walk in the front door. High Ceilings and lots of windows make this a great family home or a vacation haven for the entire clan! Not ready to make the move quite yet??? Let it make the mortgage payments as an awesome income producer with AirBNB or VRBO until you're ready to move! Located on the edge of town, you're literally moments away for the town core and lake edge but on your own 1/2 acre among acreages. 3 1/2 hrs from the lower mainland plus easy access to Kelowna, Summerland, Penticton and Merritt but just minutes away from boating, skiing, sledding, ATVing, fishing, hiking, gold panning and multiple lakes. (id:24231)
110 China Creek Road W Road
Princeton, British Columbia
First Great Deal of the Year 3-bedroom, 2-bathroom home in prestigious Deerview Estates, offering the perfect blend of privacy, comfort, and convenience. This almost-new, single-level home sits on over half an acre with vaulted ceilings, an open-concept design, and a fully fenced backyard featuring a thriving garden. The spacious kitchen and living room provide a bright and airy atmosphere, while the covered patio is perfect for year-round entertaining. The generous primary suite includes a walk-in closet and a spa-like ensuite with a soaker tub. All bedrooms offer walk-in closets, and a large office space makes it ideal for remote work or a small business. The oversized shop/garage offers easy access and secure storage, complemented by a newly paved driveway. Two 9x12 - 6” reinforced concrete slabs are ready for a greenhouse and garden shed, with a high-volume water hydrant for easy irrigation. The gas-heated garage includes a center floor drain and 100-amp service, while the home runs on 200-amp service with 20-amp kitchen outlets. This private hillside property is just minutes from town, providing quick access to Princeton’s hospital, the mine, schools, and essential amenities. Take in the full beauty of this home with stunning aerial drone footage showcasing the landscape and unique features. A turn-key opportunity for families, empty nesters, or retirees looking for comfort, modern upgrades, and a fantastic location. Schedule your private showing today! (id:24231)
9188 Tronson Road Unit# 2
Vernon, British Columbia
Experience luxury living in this beautifully designed modern townhome- only 6 available! Nestled in the highly desirable community of Adventure Bay with easy access to amenities such as hiking and tennis courts, along with private beach access and boat launch. Each unit comes with a storage container in a secured area, and for a limited time, buyers will receive a top of the line Simolo Customs, street legal electric golf cart included with purchase. This newly built unit is the perfect blend of sophistication, comfort, and convenience- a home designed to impress. Featuring sleek, high-quality finishes and spacious, light-filled rooms throughout the home. The open-concept layout boasts a gourmet kitchen with granite countertops, premium appliances, and stylish cabinetry, perfect for hosting family and friends. Ample storage is provided with a large walk in closet off of the primary bedroom, along with custom cabinet space in each of the accompanying rooms. Both the primary bedroom and backyard patios provide for a great space to relax during the Okanagan summer mornings/evenings. Tour around the community and enjoy the serene lake views in all directions. Take your street legal golf cart down to the private lake access and sandy beach. Boat launch and buoy. This home has it all- its modern and elevated appeal partnered with a location that offers a peaceful retreat from city limits can’t be beat. (id:24231)
7735 Okanagan Hills Boulevard Unit# 68
Vernon, British Columbia
Aldebaran Homes newest development ""THE LEDGE"" This luxurious modern contemporary Rancher style townhome is located in a brand new community, perched up in The Rise community. This 1,990 sqft, 3 bedroom and 2.5 bath rancher townhome offers stunning views from the main floor and walk out patio. Some of the standout features include rev par wood floors, stainless Kitchenaid appliances with gas cooktop, wall oven, elegant tiled shower with 10 mm glass & soaker tub, 9-12 Aldebaran ensures you will be content and comfortable with your home by installing 6"" concrete party walls between each home, using high efficiency furnaces with A/C, Low E windows, and offering BC New Home Warranty. Price is plus GST. This home is under construction. Will be ready for possession Aug 1st. (id:24231)
9188 Tronson Road Unit# 3
Vernon, British Columbia
Experience luxury living in this beautifully designed modern townhome- only 6 available! Nestled in the highly desirable community of Adventure Bay with easy access to amenities such as hiking and tennis courts, along with private beach access and boat launch. Each unit comes with a storage container in a secured area, and for a limited time, buyers will receive a top of the line Simolo Customs, street legal electric golf cart included with purchase. This newly built unit is the perfect blend of sophistication, comfort, and convenience- a home designed to impress. Featuring sleek, high-quality finishes and spacious, light-filled rooms throughout the home. The open-concept layout boasts a gourmet kitchen with granite countertops, premium appliances, and stylish cabinetry, perfect for hosting family and friends. Ample storage is provided with a large walk in closet off of the primary bedroom, along with custom cabinet space in each of the accompanying rooms. Both the primary bedroom and backyard patios provide for a great space to relax during the Okanagan summer mornings/evenings. Tour around the community and enjoy the serene lake views in all directions. Take your street legal golf cart down to the private lake access and sandy beach. Boat launch and buoy. This home has it all- its modern and elevated appeal partnered with a location that offers a peaceful retreat from city limits can’t be beat. (id:24231)
9188 Tronson Road Unit# 5
Vernon, British Columbia
Experience luxury living in this beautifully designed modern townhome- only 6 available! Nestled in the highly desirable community of Adventure Bay with easy access to amenities such as hiking and tennis courts, along with private beach access and boat launch. Each unit comes with a storage container in a secured area, and for a limited time, buyers will receive a top of the line Simolo Customs, street legal electric golf cart included with purchase. This newly built unit is the perfect blend of sophistication, comfort, and convenience- a home designed to impress. Featuring sleek, high-quality finishes and spacious, light-filled rooms throughout the home. The open-concept layout boasts a gourmet kitchen with granite countertops, premium appliances, and stylish cabinetry, perfect for hosting family and friends. Ample storage is provided with a large walk in closet off of the primary bedroom, along with custom cabinet space in each of the accompanying rooms. Both the primary bedroom and backyard patios provide for a great space to relax during the Okanagan summer mornings/evenings. Tour around the community and enjoy the serene lake views in all directions. Take your street legal golf cart down to the private lake access and sandy beach. Boat launch and buoy. This home has it all- its modern and elevated appeal partnered with a location that offers a peaceful retreat from city limits can’t be beat. (id:24231)
9188 Tronson Road Unit# 6
Vernon, British Columbia
Experience luxury living in this beautifully designed modern townhome- only 6 available! Nestled in the highly desirable community of Adventure Bay with easy access to amenities such as hiking and tennis courts, along with private beach access and boat launch. Each unit comes with a storage container in a secured area, and for a limited time, buyers will receive a top of the line Simolo Customs, street legal electric golf cart included with purchase. This newly built unit is the perfect blend of sophistication, comfort, and convenience- a home designed to impress. Featuring sleek, high-quality finishes and spacious, light-filled rooms throughout the home. The open-concept layout boasts a gourmet kitchen with granite countertops, premium appliances, and stylish cabinetry, perfect for hosting family and friends. Ample storage is provided with a large walk in closet off of the primary bedroom, along with custom cabinet space in each of the accompanying rooms. Both the primary bedroom and backyard patios provide for a great space to relax during the Okanagan summer mornings/evenings. Tour around the community and enjoy the serene lake views in all directions. Take your street legal golf cart down to the private lake access and sandy beach. Boat launch and buoy. This home has it all- its modern and elevated appeal partnered with a location that offers a peaceful retreat from city limits can’t be beat. (id:24231)
368 Trumpeter Court
Kelowna, British Columbia
Priced $100,000 below current BC Assessment, this beautiful 4-bed, 3.5-bath home with an office and newly added theatre room offers incredible value with breathtaking views of the Okanagan’s cityscape, mountains, and lake. Designed for both comfort and style, the modern kitchen features granite countertops, stainless steel appliances, and a large island perfect for gatherings. The open-concept layout flows through the dining area to a covered patio—ideal for year-round entertaining. The spacious primary master bedroom includes a private deck, walk-through closet, and luxurious ensuite with a steam shower and jetted tub. The lower level offers added flexibility with three bedrooms, including a private guest suite with its own ensuite and separate entrance. Combined with the generous downstairs layout, this space offers excellent suite potential for extended family or additional income. The theatre room provides even more versatility for entertainment, a home gym, or office space. Pride of ownership is evident throughout. The hot water tank, furnace, and yard have been professionally maintained over the years. Outside, enjoy two decks, a pergola-covered patio, and meticulously landscaped gardens. A rare blend of location, condition, and value. (id:24231)
10430 Copper Hill Place
Lake Country, British Columbia
PANORAMIC VIEWS CLOSE TO SCHOOL! The perfect family home awaits with this immaculate 4 bedroom, 3 bathroom + den walk-out rancher in Lake Country! Enjoy tons of natural light with a main floor layout that blends a cozy living area (with gas fireplace) and an open-concept kitchen equipped with an island & stainless steel appliances. The vibrant main level offers refinished floors and opens up to a west facing sundeck offering breathtaking views of the Valley & Wood Lake. The perfect spot to BBQ, soak up the sun and relax with friends and family! The main floor also has 3 bedrooms and 2 bathrooms including an oversized primary suite complete with a walk-in closet and a luxurious 5-piece ensuite with dual vanities and a soaker tub. Off the kitchen is a convenient laundry/mudroom room and double garage with an EV plug. Downstairs, a large rec room with high ceilings walks out to the landscaped backyard. This multi level space features a 4th bedroom, a spacious den, a 4-piece bathroom an additional flex space + a large storage room. Recently painted, this home is in pristine condition! Embrace the perfect blend of modern comfort and outdoor lifestyle living near the Okanagan Rail Trail and Peter Greer Elementary. Just short drive/bike to Wood Lake, the Beasley Park sports fields and shopping, this home is approx 15 mins to UBCO & the Kelowna International Airport! Move in this spring! A fast possession is possible! (id:24231)
6812 Cabernet Place
Oliver, British Columbia
Welcome to one of Olivers premier neighbourhoods in Lakeview States. This 2010 built home offers location, location, location with Tuc El Nuit beach, the golf course, schools, and amenities all within walking distance. Modern open concept floor plan with views of the lake from the living room, dining room and kitchen. Tasteful kitchen with granite counter tops, gas stove and updated appliances. Walk out patio front and back from the large dining room. Beautiful hardwood floors throughout the upper floor. Living room with gas fire place and nook off the living room for the perfect at home office space. Escape to the master bedroom with a gorgeous lake view, walk in closet and large primary ensuite with double vanity, jacuzzi tub and walk in shower. Balcony off the primary bedroom to enjoy your morning coffee with a view. On the lower level you’ll find two additional bedrooms and a den. Large family room space or convert it to a daylight suite with its own entrance. Double car garage, low maintenance landscape with inground sprinklers, ample/RV parking. (id:24231)
5221/5241 Hartnell Road
Vernon, British Columbia
Perched proudly on slightly more than 5 acres sits this beautiful home that exudes so much character and charm. The main home features 5 bedrooms, an office, 3.5 bathrooms, 2 laundry rooms, double detached garage and many recent updates including: roof, kitchen, bathrooms, flooring, paint, lighting, heating, cooling, plumbing and electrical. The views are impressive and you will be delighted from the moment you walk through the front door. This is such a special property with so many features. The second home is just under 1800 sq ft with 2 bedrooms, 2 bathrooms, laundry, single carport, its own septic system and an expansive covered deck to take in all the views. This home also has had many updates including newer heating and cooling and the roof is 7 years old. The barn has an insulated workshop in the loft area and the main floor is ready for your ideas. Maybe a yoga studio, an art studio wedding venue or perhaps you turn it back into a barn for horses! The property has plenty of room for your four-legged friends and all of your toys too. Behind the main home you will find a tree house & tire swing for the littles and a fire pit for those backyard family gatherings. Enjoy breathtaking sunrises and sunsets from many vantage points around the entire property. Rural living at its best in the heart of North BX yet only 15 minutes to Silver Star, 7 minutes to downtown, 5 minutes to the North End shopping Ctr., 1 minute to Cambium Cidery, this location cannot be beat! (id:24231)
4909 55 Avenue
Pouce Coupe, British Columbia
Comfortable Living! Try out this home in a modern subdivision In Pouce Coupe; This 3 bedroom up 1 bedroom down has many features to enjoy. Stay warm by fire place in the living room; Entertain with this open freshly redone kitchen; Basement boasts a very large family room for plenty of activities with patio doors to the back yard fire pit. Take your boots off in the large entryway off the carport; Sit and enjoy your coffee on the sunny southern facing back deck; Come enjoy what Pouce has to offer; Call today! (id:24231)
957 Mt. Grady Road
Vernon, British Columbia
This home is as cute as a bunny! At a fraction of the typical house cost, you can join the Middleton neighbourhood, enjoying all the trails, rail trail, Kal Beach, play parks, proximity to schools and more. This home has super functionality of 4 bedrooms (3 on the top floor and 1 on the main floor), 3 baths, all in 1663 sq ft. The main floor bedroom is currently used as an office but could be a small bedroom. A beautiful deck runs all along the front of the house to enjoy the views. And you have no neighbour to the East! Sweet! This home has been ""lightly used"" by the last 2 owners and well maintained. New Bosch dishwasher with the plastic wrap still in place! New paint and new lighting. New retaining wall at base of outdoor stairs. New storm door. Back yard is sloped and just waiting to be shaped into a private oasis! Double garage and 3 exterior parking spots as well as tons of street parking. You just need to unpack! (id:24231)
335 Marmot Court
Vernon, British Columbia
Welcome to this beautifully crafted 5-bedroom, 3-bathroom rancher with a walk-out basement, nestled in a quiet, family-friendly foothills neighbourhood. Enjoy breathtaking lake and city views from both levels of this warm and inviting home. Quality finishes shine throughout, including hardwood floors, solid wood doors and trim, and topless glass railings both inside and out that let you soak in the scenery. The main level offers a cozy, homey feel with a spacious eat-in kitchen featuring granite countertops, heated tile floors, and a custom built-in breakfast nook. Step out onto the large deck finished with durable Trex composite decking, a natural gas hookup for your BBQ, and gorgeous views through the topless glass railings. Downstairs, you’ll find plenty of space for the whole family, plus walk-out access (suitable) to a fully fenced yard with irrigated garden beds, mature landscaping, and space to relax or play. Hunter Douglas blinds are installed throughout, and there’s lots of parking for guests, toys, or extra vehicles. This is a truly special home in a prime location — peaceful yet just minutes to town, schools, and outdoor recreation. Don’t miss your chance to make it yours! (id:24231)
2096 Abbott Street
Kelowna, British Columbia
Incredible opportunity to own a modern and luxurious lakefront property, perfectly situated in the coveted Abbott Street corridor. Designed with entertaining in mind, this architectural masterpiece features floor-to-ceiling glass, and panoramic lake views from nearly every room. Boasting 4 spacious bedrooms - each with its own private ensuite and deck, this home offers exceptional comfort and privacy. The main level opens directly onto 60 feet of sandy beachfront, complete with a private dock lift and breathtaking mountain views. The chef’s kitchen is outfitted with high end appliances including a gas range and Miele built-in coffee machine. A main floor bedroom with ensuite adds convenience, while the upper level is highlighted by a show-stopping master retreat with a sitting area, gas fireplace, spa-like ensuite, and a massive private deck overlooking the lake. The rooftop terrace is perfect for taking in unforgettable Okanagan sunsets. This is lakeside living at its finest. (id:24231)
803 Woodrush Court
Kamloops, British Columbia
BRAND NEW! Have you heard of a home with potential for TWO ONE-BEDROOM IN-LAW SUITES? Welcome to 803 Woodrush Court, nestled in a beautiful cul-de-sac in Westsyde. This stunning residence, constructed by AJudgeBuilders, is truly one-of-a-kind. Featuring 6 bedrooms and 5.5 bathrooms, the home provides breathtaking views of the Thompson River and surrounding mountains. The spacious basement is a standout feature, complete with a theatre room, two full bathrooms, and a half bath. One in-law suite has already been finished, with the exciting potential to complete a second one-bedroom suite—perfect for multi-generational living or rental income. The main floor is designed for both beauty and functionality, showcasing a gorgeous kitchen with high-end finishes, along with a versatile bedroom or office that includes a full bathroom. Upstairs, the master bedroom serves as a private retreat with a one-of-a-kind ensuite and a generous walk-in closet. Two additional large bedrooms, another full bathroom, and a convenient laundry room complete the upper level. In addition to these superb interior features, the property’s curb appeal and security are further enhanced by planned high-quality landscaping and the installation of a chain link fence. GST is applicable. Buyer to verify measurements if deemed important. (id:24231)
6733 Foothills Drive
Vernon, British Columbia
This fabulous family home features four spacious bedrooms on the second floor, a large main bathroom with a double vanity, and a luxurious en-suite off the primary bedroom. The main floor boasts cathedral ceilings in the entryway and a beautiful sunken living room designed to capture stunning views of the lake and city. Walk out from the charming and functional kitchen to your fully fenced backyard oasis complete with hot tub and deck with gas BBQ hook up. With the ravine as your backdrop, the backyard becomes a quiet, private haven ideal for family gatherings and peaceful afternoons. The basement includes a separate entrance and plumbing ready for a kitchen offering excellent potential to suite. (id:24231)
202 300 Michigan St
Victoria, British Columbia
This west facing spacious and elegant unit comes with a great open concept layout. Features include engineered flooring, stainless steel appliances, quartz countertops, in suite laundry, heated tile flooring in the bathroom and much more. Professionally managed 2015 complex with secure underground parking. Pets allowed. Superb location within a short stroll to Beacon Hill Park, Dallas Road, Fisherman's Wharf, the Inner Harbour and Downtown Victoria. Walk Score of 92. Arguably the best value for a newer condo in James Bay under $600K. (id:24231)
1666 Stuart Park Terr
North Saanich, British Columbia
Open Sun, April 20, from 1:00-2:30 Welcome to this beautifully maintained 3-bedroom, 3-bath split-level home with a flexible den/office that can easily serve as a 4th bedroom. Situated on a quiet, desirable street in sought-after Dean Park, this spacious residence features a functional and inviting layout, ideal for family living and entertaining. The upper level includes a primary bedroom with walk-in closet and 3-piece ensuite, alongside two additional bedrooms and a full bath. Downstairs, enjoy a bright and spacious family room with French doors opening directly to a lush, landscaped backyard oasis—perfect for kids, pets, and summer gatherings. The formal living and dining rooms include a picture window framing the private yard, while the updated kitchen and breakfast nook provide a warm space to start your day. Other features include: updated kitchen, oversized deck, large laundry area, huge crawlspace, and a double-car garage, central vac, 200 A panel, 9 zone sprinkler system. All of these are just minutes from John Dean Park’s hiking trails, YYJ Airport, BC Ferries, and the amenities of Sidney and Saanichton. A rare opportunity to own a truly turn-key home in a peaceful and well-connected neighborhood (id:24231)
10801 Guilbride Dr
Ladysmith, British Columbia
OPEN HOUSE This Sat & Sunday April 12th and 13th noon to 2 pm. Get ready to fall in love with your forever home! Imagine waking up in a peaceful, resort-like haven, yet being just minutes from the charm of Ladysmith and Chemainus. Nestled on a 0.4-acre mostly level lot with breathtaking panoramic views, this near-new custom build welcomes you with an open-concept layout, soaring ceilings, and in-floor heating throughout. From the moment you step inside, you’ll be captivated by the gourmet kitchen, complete with ample storage and workspace, plus built-in speakers that make every gathering a party. Cozy up by one of the three fireplaces, or head outside to soak in the scenery on the expansive covered balcony or the entertainment-ready patio equipped with a fire pit—perfect for year-round enjoyment. With over 5,600 sqft, there’s plenty of space to live, work, and play. The primary suite on the main floor boasts an ensuite to die for, and the upper loft—with its own full bath—offers stunning vistas, day or night. Downstairs, the 9-foot ceilings and a ready-to-go one-bedroom suite (furniture negotiable) deliver endless versatility: think Airbnb, multigenerational living, or that dream home office. Recent exterior repainting ensures this home feels fresh and modern, and the oversized garage plus ample parking means there’s room for all your vehicles and toys. A security system and sauna are just a few of the extras that set this home apart. Picture the perfect blend of upscale style and everyday comfort, all just moments from pristine beaches and the best of Island living. This is the forever home you’ve been waiting for—don’t miss your chance to make it yours! (id:24231)
802 647 Michigan St
Victoria, British Columbia
Experience comfortable and affordable living in this updated, furnished suite, located in the heart of James Bay at Orchard House. Enjoy ocean glimpses, views of the inner harbour, and iconic landmarks like the Parliament Building. This leasehold property offers an affordable lifestyle within a well-managed, steel-and-concrete building that emphasizes pride of ownership. Amenities include secure underground parking, a large storage locker, bike storage, a community workshop, common laundry, a sauna, hot tub, and a heated outdoor pool. The prime location places you within walking distance to the city centre, Beacon Hill Park, Dallas Road, Cook St. Village, and Ogden Point, with convenient access to all major bus routes. Monthly fees cover heat, hot water, and property taxes, adding to the appeal for both investors and residents alike. Rentals allowed, with no age restrictions, this property presents a strong opportunity for those hopeful to get into the real estate market at an affordable price. Contact us for financing options! (id:24231)
3533 Carrington Road Unit# 309
Westbank, British Columbia
Bright, Beautiful & Updated West-Facing Condo! Welcome to Aria, where the Okanagan lifestyle meets comfort and convenience. This beautifully updated one-bedroom, one-bathroom condo is move-in ready and packed with upgrades. From the moment you walk in, you’ll notice the soaring ceilings, modern lighting, and a fully updated appliance package featuring a Maytag refrigerator and Samsung microwave, dishwasher, and stove. The LG slim, stackable washer and dryer are conveniently located in the bathroom for maximum efficiency. Enjoy cozy nights by the electric built-in fireplace in the living room, or step outside to your spacious patio with views of the lush green fairways at Two Eagles Golf Course and sweeping valley views to the south. There’s room for your barbecue and a full outdoor seating area—perfect for entertaining and soaking up the Okanagan sun. This unit comes with some major perks: 1. The lease has been fully prepaid. 2. You get TWO parking stalls! Additional features include an upgraded furnace and unbeatable walkability to restaurants, shops, and the golf course clubhouse. Whether you’re a first-time buyer, downsizer, or looking for a savvy investment, this is one you don’t want to miss. This unit shows 10/10 and won’t last long—book your showing today! LEASE PAID. (id:24231)
2801 Arbutus Rd
Saanich, British Columbia
Discover 2801 Arbutus Road—a hidden gem in Ten Mile Point, one of Victoria’s most sought-after neighbourhoods. Set on a lush, private lot backing onto protected parkland, this 4200+ sq ft custom-built residence offers the perfect blend of peaceful seclusion and everyday convenience. Families will appreciate the proximity to UVIC, top public and private schools, scenic walking trails, Cadboro Bay Village, and the sandy shores of Cadboro Bay Beach—all just minutes away. Inside, the thoughtful floor plan provides space and flexibility for a growing family. The light-filled main living area features in-floor heating throughout the elevated living room with wood fireplace, spacious kitchen and dining area / family room with garden views, and sunny office ideal for remote work or study. A breezeway-inspired layout connects the public and private spaces, offering both openness and privacy. The bedroom wing includes a tranquil primary suite with spa-inspired ensuite, unique walk-in closet, and private deck access. Two additional spacious bedrooms, each with their own ensuite, provide comfort and autonomy for children or guests. A fourth bedroom or flex space on the lower level allows room to grow—whether for a playroom, gym, or media space. Outside, the south-facing patios and decks extend your living area into the landscaped backyard—a perfect space for family gatherings, quiet mornings, or imaginative outdoor play. Built with quality and care, this home offers exceptional bones and a timeless layout—ready for your personal touch. Don’t miss this rare opportunity to live in a tranquil, upscale neighbourhood surrounded by nature and near every amenity your family needs. (id:24231)
610 Academy Way Unit# 36
Kelowna, British Columbia
Limited-Time Offer! Firm offer by April 30, 2025 to take advantage of exclusive strata fee incentives: - Building 12 – Unit #26: 2 years free strata fees. - Building 13 – Units #36 & #38: 1 year free strata fees. - Buildings 14, 15 & 16 – Multiple Units Available: 1 year free strata fees. MOVE IN NOW! OPEN HOUSE Every Wed & Thurs, 12-3pm at Unit #115! Please note: Photos show a similar unit in the Light SIGMA color scheme, the unit for sale features the Dark Epsilon color scheme. Welcome to the Delta I floor plan at Academy Ridge—where modern style meets everyday convenience! This move-in-ready townhome offers 3 bedrooms, 2.5 baths, and a thoughtfully designed layout with 9ft ceilings and premium finishes. Enjoy Whirlpool stainless steel appliances, quartz countertops, LED lighting, and window coverings throughout. Stay comfortable year-round with central heat and AC, and take advantage of the gas BBQ hookup on your private patio for effortless outdoor dining. The oversized tandem garage provides ample space for parking and storage, while the community’s lush central park offers a great spot to relax or play. Located just a short walk from UBCO and only 5 minutes by car to YLW airport and local shopping, this location is hard to beat! Plus, with low strata fees and pet-friendly bylaws allowing two small dogs or cats or one large dog, this home is perfect for students, professionals, or investors. Don't miss out—schedule your showing today! (id:24231)
610 Academy Way Unit# 114
Kelowna, British Columbia
Limited-Time Offer! Firm offer by April 30, 2025 to take advantage of exclusive strata fee incentives: - Building 12 – Unit #26: 2 years free strata fees. - Building 13 – Units #36 & #38: 1 year free strata fees. - Buildings 14, 15 & 16 – Multiple Units Available: 1 year free strata fees. MOVE IN READY! OPEN HOUSE Every Wed & Thurs, 12-3pm at Unit #115! Please note: unit in photos is OMEGA color scheme, unit is SIGMA color scheme. Academy Ridge in the University District is the ideal place to call home—or an excellent investment opportunity! Move-in ready, this unique Beta floor plan offers a flexible layout that will impress. Enjoy modern finishes throughout, including Whirlpool stainless steel appliances, quartz countertops, window coverings, LED lighting, 9ft ceilings, and central natural gas heat & AC. The double side-by-side garage provides ample parking and storage. What sets the Beta layout apart? It includes two potential lock-off rooms, each with a private entrance and a three-piece bathroom—offering endless possibilities! With a 2-5-10 year new home warranty, a central green park, and a bus stop right at the entrance, convenience is built into this community. Walk to UBCO, drive just five minutes to YLW, shopping, restaurants, and golf, and reach Big White or SilverStar in an hour. This is affordable, modern living at its best! Call today to book your viewing. (id:24231)
610 Academy Way Unit# 111
Kelowna, British Columbia
Limited-Time Offer! Firm offer by April 30, 2025 to take advantage of exclusive strata fee incentives: - Building 12 – Unit #26: 2 years free strata fees. - Building 13 – Units #36 & #38: 1 year free strata fees. - Buildings 14, 15 & 16 – Multiple Units Available: 1 year free strata fees. MOVE IN NOW! OPEN HOUSE Every Wed & Thurs, 12-3pm at Unit #115! Please note: Photos show a similar unit in the Light Sigma color scheme, the unit for sale features the White Omega color scheme. Welcome to the Delta I floor plan at Academy Ridge—where modern style meets everyday convenience! This move-in-ready townhome offers 3 bedrooms, 2.5 baths, and a thoughtfully designed layout with 9ft ceilings and premium finishes. Enjoy Whirlpool stainless steel appliances, quartz countertops, LED lighting, and window coverings throughout. Stay comfortable year-round with central heat and AC, and take advantage of the gas BBQ hookup on your private patio for effortless outdoor dining. The oversized tandem garage provides ample space for parking and storage, while the community’s lush central park offers a great spot to relax or play. Located just a short walk from UBCO and only 5 minutes by car to YLW airport and local shopping, this location is hard to beat! Plus, with low strata fees and pet-friendly bylaws allowing two small dogs or cats or one large dog, this home is perfect for students, professionals, or investors. Don't miss out—schedule your showing today! (id:24231)
