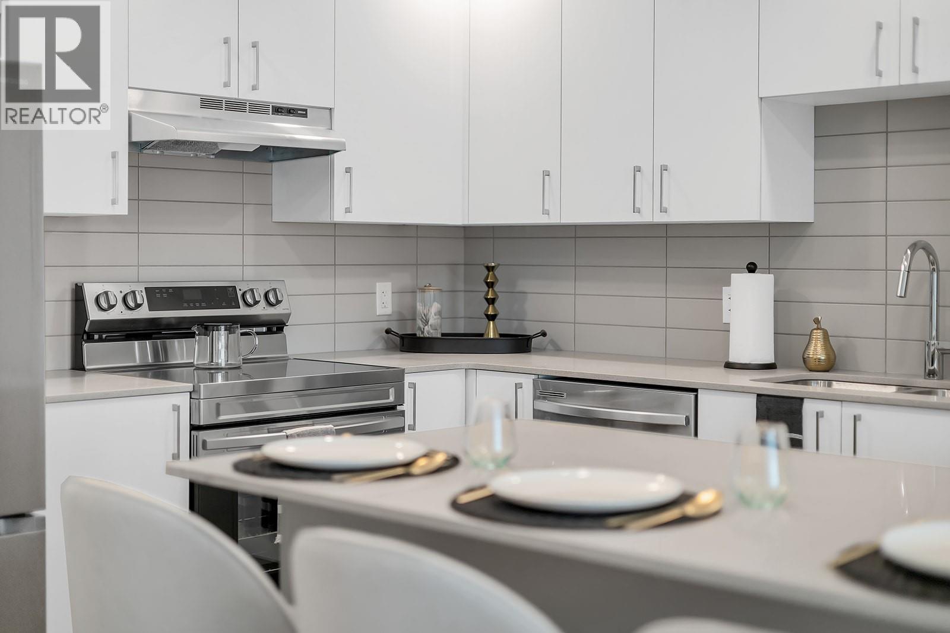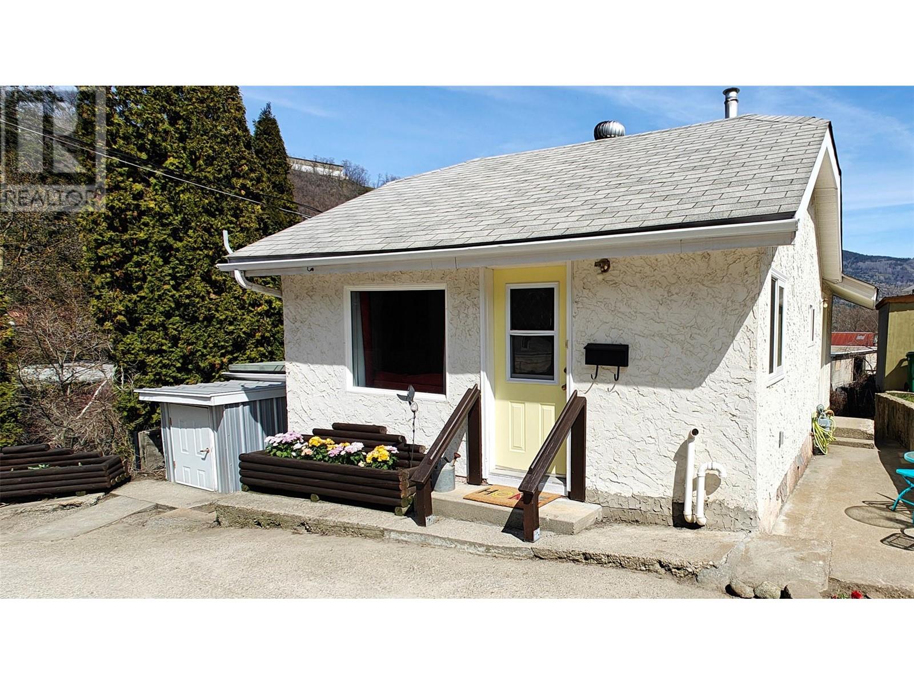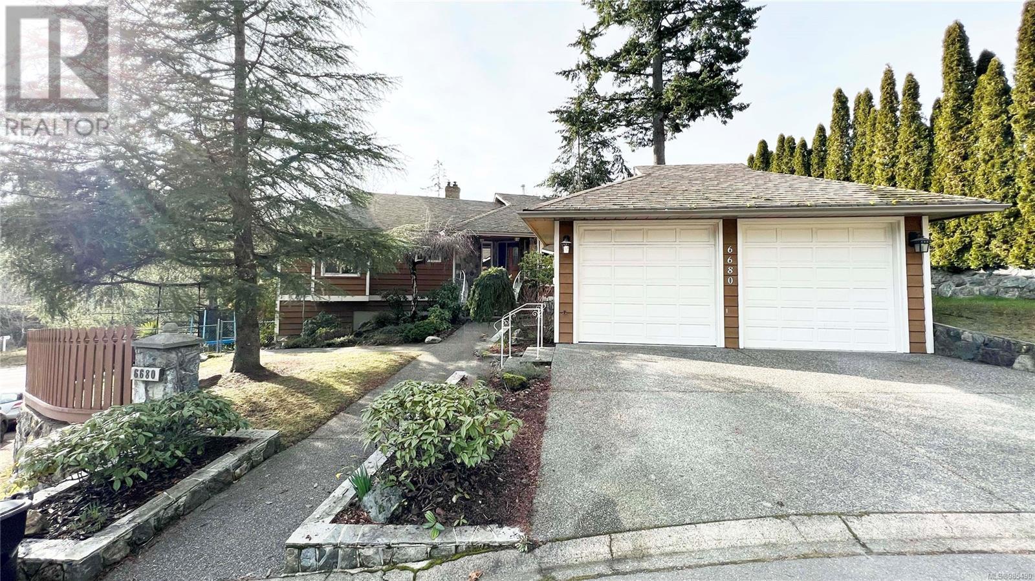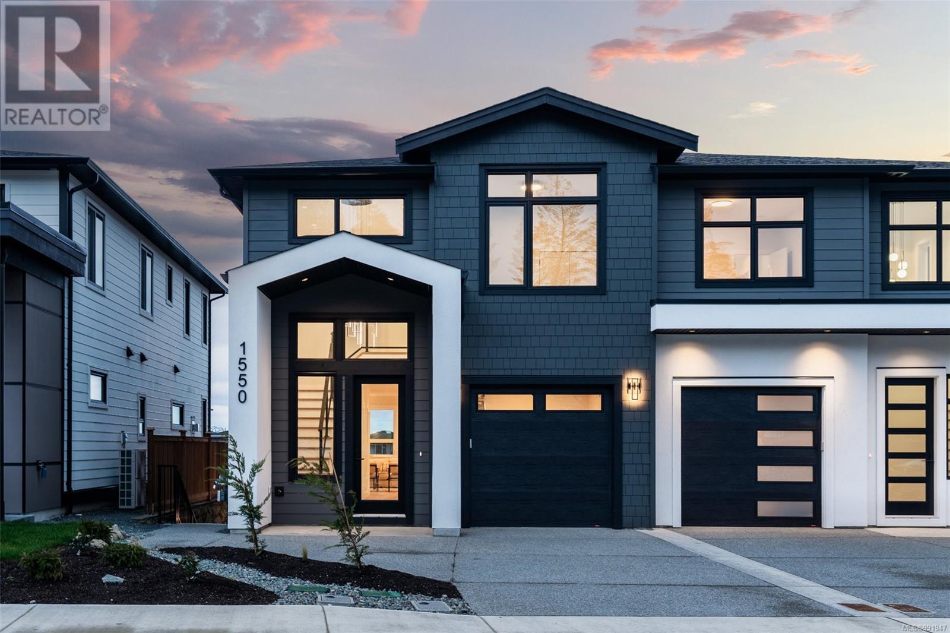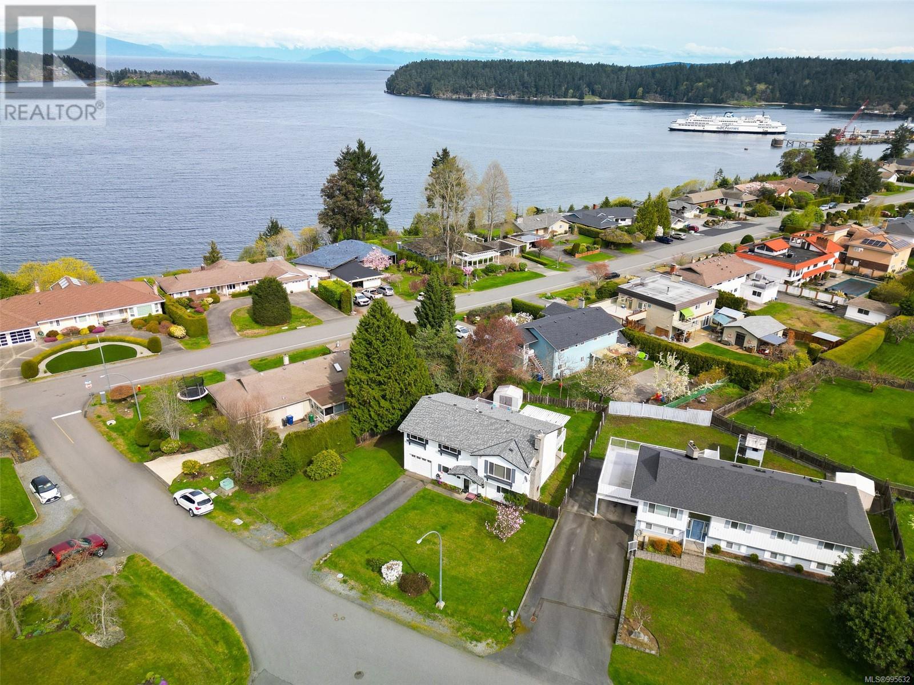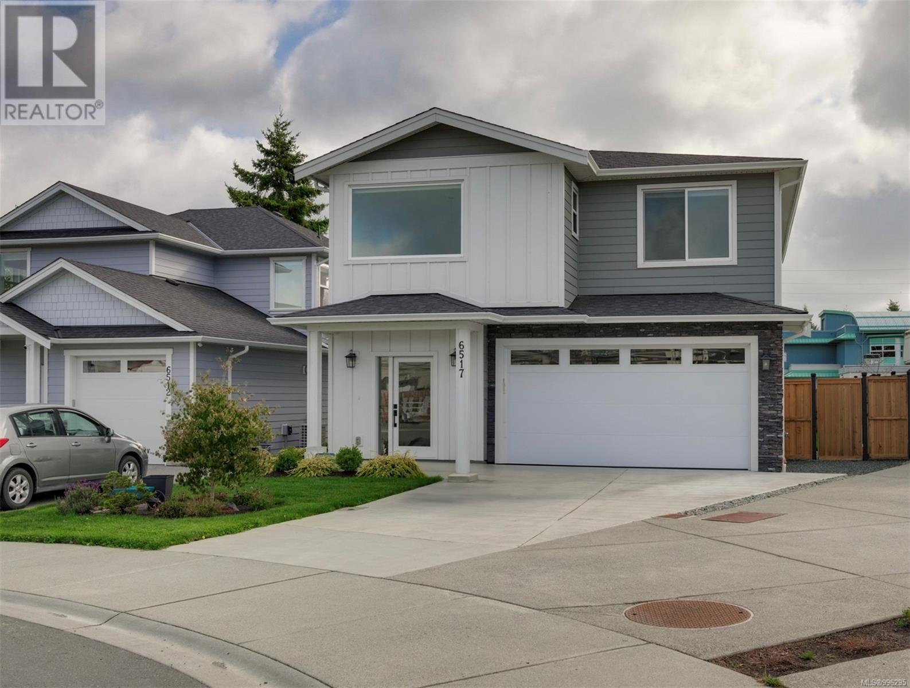8705 Kalview Drive
Coldstream, British Columbia
Breathtaking panoramic views of Kalamalka Lake and the Monashee Mountains serve as an idyllic backdrop for this contemporary Coldstream rancher on a generously sized lot. The 5-bedroom, 3-bathroom updated property boasts a bright and open-concept layout with large picture windows, gleaming hardwood floors underfoot and newer hot tub. The spacious kitchen contains copious white cabinetry with complementary black countertops, stainless steel appliances, and breakfast bar. In the adjacent living room, a handsome gas fireplace adds warmth and ambiance, and a doorway in the dining room leads to the Southeast-facing deck. Also on the main floor, the primary bedroom comes complete with a well-appointed 3-piece bathroom, and two additional bedrooms share a spacious full hall bathroom. Below the main floor, two additional bedrooms and an additional full hall bathroom coexist with a bonus family room. From this space, seamlessly access the large backyard perfect for hot tubing with a view, kids and pets! The garage comes ready for an EV charger. The beach, the Rail Trail, and numerous great schools are all located minutes away. Come see everything this impressive Coldstream home can offer you today. (id:24231)
1111 Frost Road Unit# 109
Kelowna, British Columbia
This is the only Chardonnay 1-Bedroom+Den home remaining in Bravo at Ascent. Size matters in this This BRAND NEW, MOVE-IN READY two-level home featuring its own private ground-level access along with hallway access on the second floor. With approx 1,121 sqft, this Chardonnay floorplan is a great alternative to typical condo layouts. The main floor features a bedroom, bathroom open floorplan and patio . Downstairs, you'll find the spacious den, perfect for a family, room or home office. As a resident of Ascent, you’ll have exclusive access to the community clubhouse, which includes a gym, games area, kitchen, patio, and more. Nestled in the highly desirable Upper Mission, Mission Village at The Ponds, transit, hiking and biking trails, and wineries just steps away. Experience the Highstreet difference with this Carbon-Free Home, which boasts a double warranty, the highest BC Energy Step Code rating, and built-in leak detection for added peace of mind. Plus, enjoy the added benefit of being PTT-exempt, offering further savings. Please note, photos are of the showhome (to show fit & finish), and some features may vary. Bravo Now Selling. Brand New Presentation Centre & Showhomes Open Thursday-Sunday 12-3pm - 105-1111 Frost Rd (id:24231)
521 Turner Street
Warfield, British Columbia
Situated on a peaceful dead-end street in Warfield’s sought-after Annabelle neighborhood, this cozy 1-bedroom, 1-bathroom home is perfect for those starting out or looking to simplify. The main level features a functional galley style kitchen and a welcoming front living room filled with natural light. The partially finished basement includes two separate entrances—one leading to the backyard and another to the main street—offering flexibility and the potential to add a second downstairs bedroom. Modern upgrades include a high-efficiency furnace, gas hot water tank, and updated PEX plumbing throughout. Outside, the low-maintenance yard is accented by beautiful lilac bushes, providing a touch of color and privacy. With plenty of storage space and room to grow, this home offers a great opportunity in a quiet, family-friendly neighborhood. No presentation of offers until Tuesday, April 22nd. (id:24231)
512 10th S Street
Golden, British Columbia
Welcome to this charming 3-bedroom, 1-bathroom home tucked away in a quiet, convenient neighborhood in beautiful Golden, BC. Ideal as a starter home or cozy mountain retreat, this property offers both comfort and practicality with a host of recent updates. The heart of the home is a bright, modernized kitchen featuring newer finishes and fixtures. Recent upgrades to the electrical and plumbing systems, a newer hot water tank, and baseboard heaters in the bedrooms ensure efficient and reliable living. A wood stove in the main living area adds warmth and character—perfect for those crisp mountain evenings. Step outside to enjoy a spacious yard complete with garden boxes for growing your own veggies, and multiple sheds for wood and extra storage. With plenty of room to play, plant, or relax, the outdoor space is a true highlight. Located just minutes from town amenities and surrounded by natural beauty, this home offers peaceful living with everything you need close at hand. Contact us today to schedule a viewing. (id:24231)
3901 Tudor Ave
Saanich, British Columbia
Discover the best of coastal living in an exceptional south-facing waterfront estate located in the prestigious 10 Mile Point. Nestled on an extraordinary 1.13-acre property, this estate features 150 feet of ocean frontage, providing breathtaking panoramic views. Enjoy stunning vistas across Baynes Channel toward Chatham, Discovery, and Trail Islands, all framed by the Olympic Mountains in the distance. This tranquil, sun-drenched haven offers low-bank access, allowing for direct connection to the pristine shoreline—an ideal setting for relaxation and water activities. A remarkable opportunity awaits on a level lot, offering endless possibilities for its new owners. Current design concepts include a luxurious 7,210 square feet residence, a separate guest house, a spacious detached garage, and an inviting outdoor BBQ and pergola cooking area. Immerse yourself in the ever-changing scenery and abundant marine wildlife from your own private sanctuary. Conveniently situated near Cadboro Bay Village, the Royal Victoria Yacht Club, parks, walking trails, top-rated schools, and the University of Victoria, this property truly captures the essence of oceanfront living. Seize the opportunity to own a piece of Greater Victoria’s coastal paradise. (id:24231)
6680 Lydia Pl
Central Saanich, British Columbia
Tucked away on a cul-de-sac with excellent sun exposure is this BRENTWOOD BAY HOME! OPEN CONCEPT MAIN LEVEL LIVING with In-Law suite in the walkout basement. Features you'll enjoy: FULLY renovated kitchen complete w/small breakfast nook & dining area, 3 large skylights; Engineered hardwood flooring throughout; Vaulted ceilings; Primary Bedroom w/5pce Ensuite & walk-in closet; laundry roomon main. 3rd bedroom noted for main level use is located downstairs- it is quite large & requires an armoire due to lack of closet OR use as a family room/home office. Downstairs you'll find... Large 1 bdrm in-law complete w/own laundry...OR make it a 2 bdrm Inlaw by taking over that lower level room. *Gas hot water heating system on main with in-floor radiant heat on lower level. Detached double garage. Sunny private deck complete w/dual electric awnings, great space to catch Butchart Gardens fireworks in the distance. Walking distance to Gowlland Tod Provincial Park trail system. *all SqFt aprox (id:24231)
216 2100 Granite St
Oak Bay, British Columbia
Open House: Sat. 2-4 pm Oak Bay Treasure. This sunny and bright, 2 bedroom corner unit is tastefully updated to provide a comfortable and spacious home. Boasting engineered floors, a tastefully updated kitchen with granite counters and newer appliances and a fully updated 4-piece bathroom with in-floor heat. Located on the quiet side of this exceptionally well managed condo building, it benefits from a large balcony. This tree-lined residential street in Oak Bay is just a short walk to all of the conveniences of the Village of Oak Bay including shops, cafe's and the Monterey recreation centre. A pro-active and professional strata assures the maintenance of the building in a cost effective manner. Heat and water is included in the strata fee and there is 1 parking space plus additional storage on the level beside the unit. Children are welcome too! (id:24231)
1550 Marble Pl
Langford, British Columbia
Luxury duplex living with no strata fee! CODA Homes presents this BuiltGreen Platinum rated 5-bedroom, 4-bathroom Bear Mountain home. The main floor offers open-concept living, including a gorgeous kitchen with a large island, walk-in pantry, & Bosch appliances. The dining room opens onto the sunny balcony, and the comfortable living room offers a gas fireplace & bar area. Upstairs, you'll enjoy 3 large bedrooms, including a primary with a walk-in closet, & breathtaking ensuite! The walk-out lower level with private entry includes two bedrooms, a full bathroom, & a spacious rec room, ideal for the teens or an in-law suite (Builder can include the suite for +$50k). Features include engineered hardwood floors, quartz counters, a high-efficiency ducted heat pump, a fenced & landscaped yard, & no strata fees! Enjoy easy access to the highway, just 5 mins from Costco, shops, restaurants & golf. (id:24231)
2645 Katy's Cres
Shawnigan Lake, British Columbia
Set in an exclusive enclave of architecturally significant homes with lake access, this southeast-facing residence captures stunning lake and mountain views—not least from its spectacular 1,500 sq ft rooftop patio. Thoughtfully crafted for year-round or seasonal living, the 2021 custom design offers 2,850 sq ft, 6 bedrooms, and 5.5 bathrooms across a flexible, light-filled layout. The main level showcases an open-concept gourmet kitchen, dining, and living space extending to a lake-view deck. Italian tile and soft-close cabinetry elevate the kitchen, which serves as the culinary heart of the home. Radiant in-floor heating enhances the beautifully finished bathrooms on this level, including the serene primary suite with walk-in closet and 5-piece ensuite. Two additional bedrooms share a stylish full bath. On the lower level, a private ensuite bedroom offers comfort for teens or guests, alongside a two-bedroom suite with kitchen, laundry, patio, and separate entry—ideal for extended family or rental. A flex room with exterior access suits a home office, gym, or studio. Multiple heat pumps provide year-round comfort, while a rooftop hot tub invites relaxation under the stars. Minutes from world-class schools, vineyards, and transport options—this is a retreat of rare distinction. (id:24231)
204 1602 Quadra St
Victoria, British Columbia
Stunning 2008 Georgian Revival Style Character Conversion in downtown Victoria, where old-world charm meets modern convenience. Original building details include a portico entrance and gorgeous Palladian windows, exposed brick walls, over-height ceilings, and dramatic chandeliers. This spacious suite has 2 bedrooms and 2 full bathrooms, including a 4 piece ensuite and walk-in closet in the primary bedroom. The chef-inspired kitchen features granite counters and an eating bar which is open to the living and dining areas. Other features include a bonus den/office with glass-paneled French doors, 9'+ ceilings, character windows, engineered wood flooring, and in-suite laundry. You will love the expansive, common roof-top patio with 360-degree views for your summer BBQ's and outdoor relaxation. Pets are welcome, with no size restriction for dogs. Secure bike storage completes this amazing and unique package. Welcome to The Palladian! (id:24231)
160 San Frisco Way
Nanaimo, British Columbia
Your Dream Family Home Awaits in Prime Cilaire! Imagine family thriving in this spacious BRIGHT 4 bed, 3 bath home in desirable Cilaire, Departure Bay! Stroll to the beach. Enjoy sunny sundeck entertaining off bright kitchen & dining. Two cozy fireplaces inside. Efficient Heat pump for cooling and heating. Large deck overlooks big backyard for kids/pets. Lower level offers fantastic flexibility with a very spacious family/rec room – Bring your ideas! Potential space for a rental suite with bed, bath, laundry & separate garage entry for income or extended family! Big garage, long driveway for RV parking. Walk to Cilaire Elementary, close to shops & transit. More than a house – a wonderful home with income potential in a sought-after community! (id:24231)
6517 Noblewood Pl
Sooke, British Columbia
Discover your dream home in the highly sought-after Woodland Creek neighborhood. This stunning like new home is nestled at the end of a peaceful cul-de-sac, offering privacy and a serene backdrop of Woodland Creek Park. Upon entering, you’ll be greeted by a vaulted foyer that leads to a spacious, open-concept living area. The main floor features a cozy gas fireplace, a modern kitchen with quartz countertops, a pantry, and a separate dining space. A powder room and a versatile den complete the main level, perfect for work or study. Upstairs, the home boasts four generously sized bedrooms, including a luxurious primary suite with a walk-in closet and a beautifully appointed ensuite. The upper level also includes a convenient laundry room and a second full bathroom with double sinks, ideal for family living. Additional highlights of this property include a double garage, hot water on demand, and an energy-efficient electric heat pump. Located in Sooke, this home offers the charm of small-town living with easy access to the amenities and shopping of the Westshore. Surrounded by parks, lush rainforests, and the ocean, this location is perfect for embracing the West Coast lifestyle. Enjoy Peace of mind with remainder of the home warranty. QUICK POSSESSION POSSIBLE! (id:24231)

