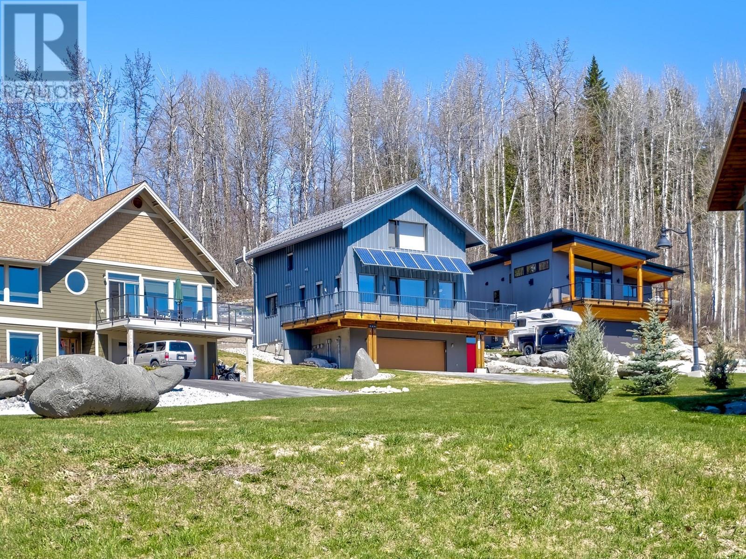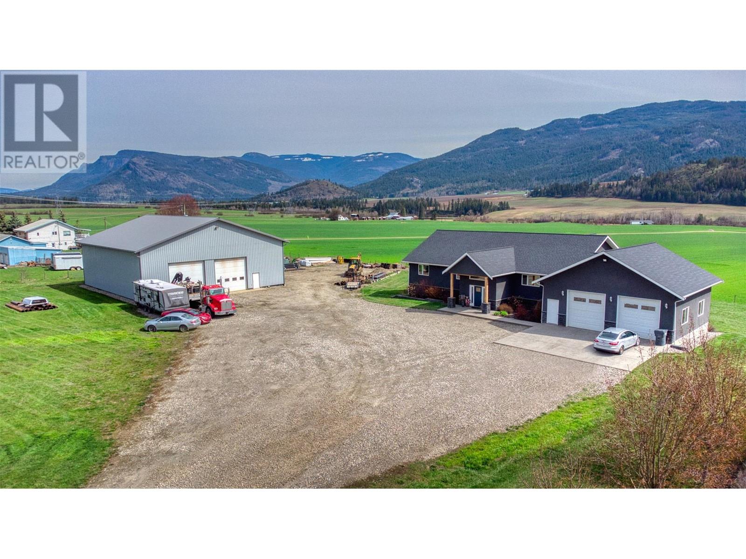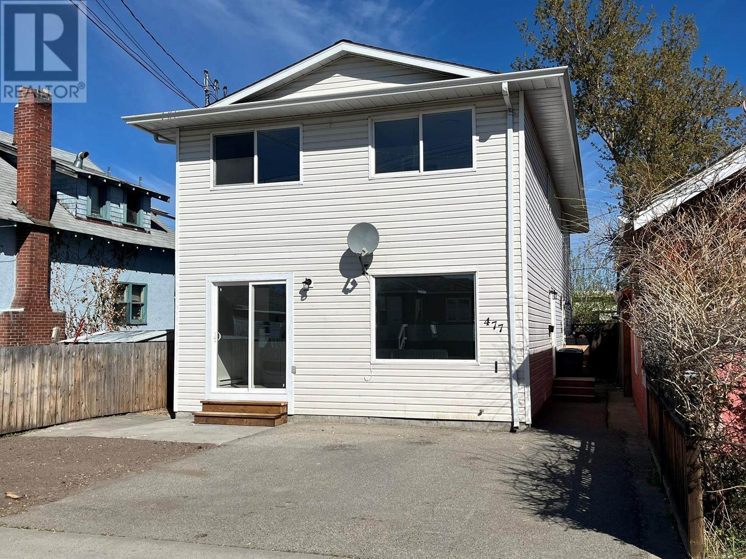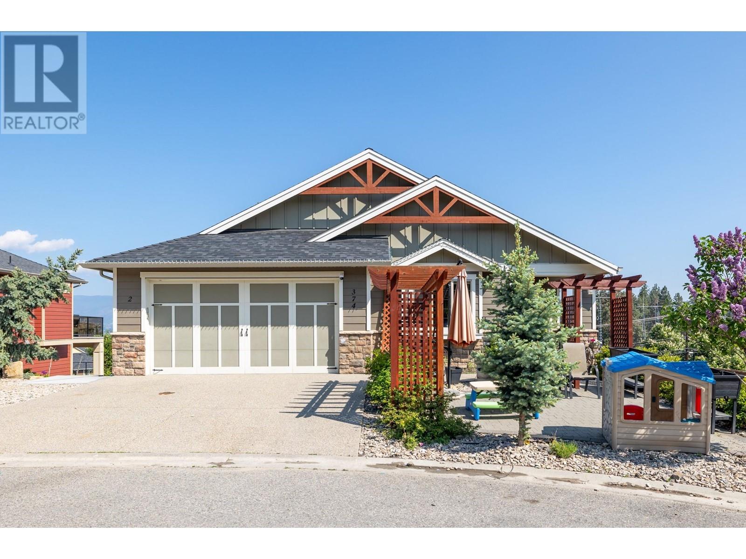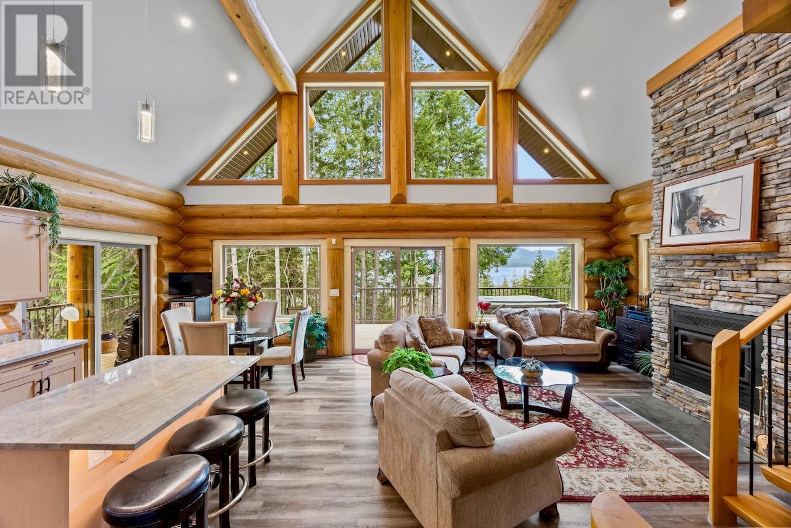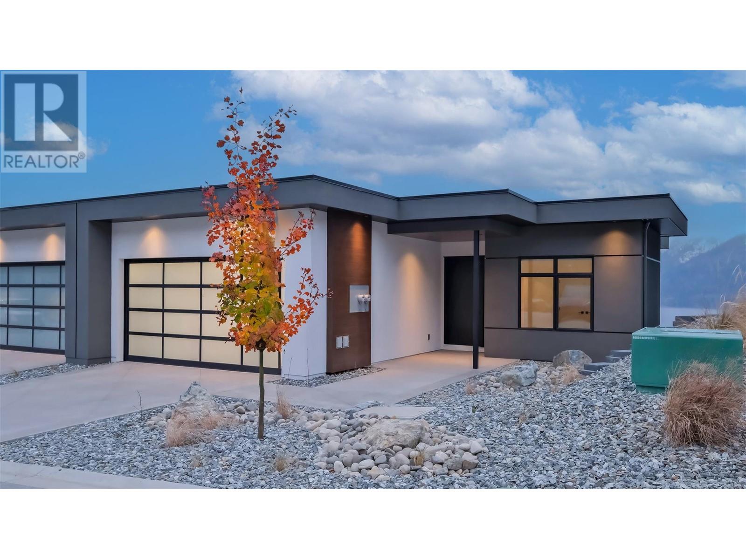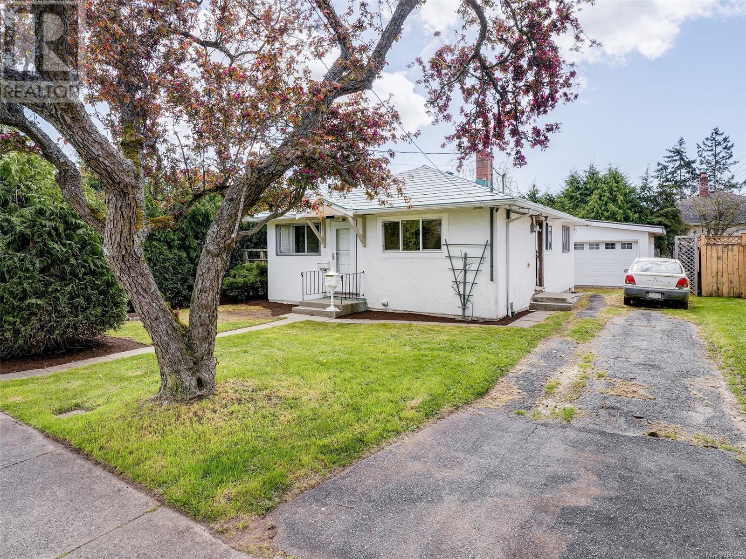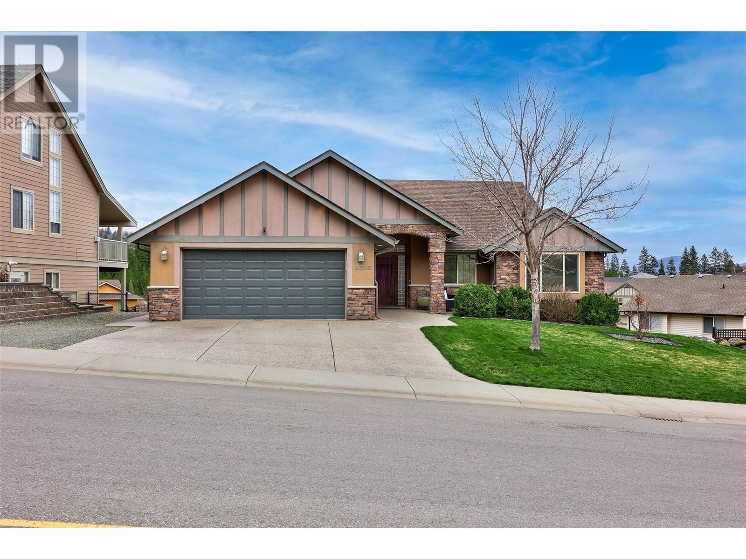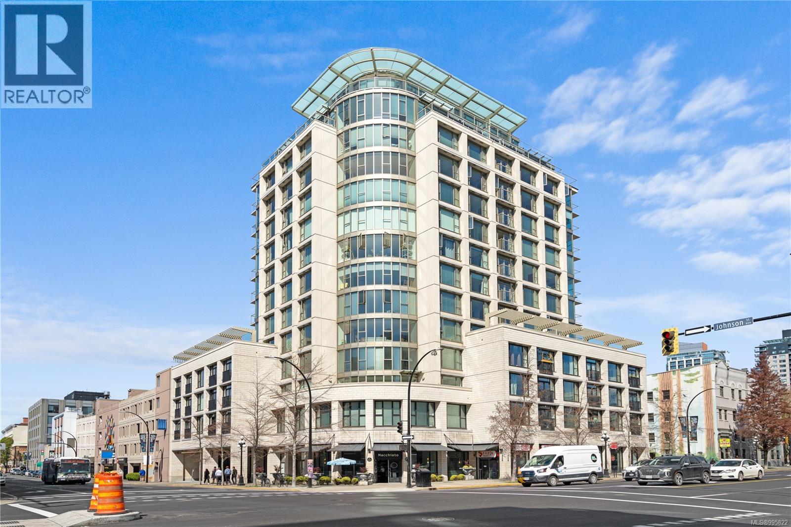5302 Meadow Creek Crescent
Celista, British Columbia
Welcome to the sunny shores of the North Shuswap in the lakeside community of Celista, BC. Located at 5302 Meadow Creek Crescent, this 2261 sq.ft. log home is nestled on a spacious 0.24 acre lot with panoramic lake and mountain views. This charming home boasts 4 bedrooms plus a den/office, 2 full bathrooms, is open-concept, has vaulted tongue and groove ceilings with 4 skylights, 1 fireplace and 1 wood stove, and has ample parking for up to 11 vehicles. This property features multiple outdoor entertainment areas including 3 large sundecks, a covered deck with bar seating, a hot tub, a fire pit zone with 2 wood sheds, a fenced backyard, and a beautifully landscaped front yard, all equipped with irrigation. The spacious 29'1"" x 26'11"" detached workshop/garage is heated, insulated, and includes a 220V welder’s plug, and is perfect for storing all your toys. The North Shuswap Elementary School located in Celista goes from Pre-K to 8 and you are a 2-min drive to the closest gas station and corner store. This home is part of Meadow Creek Properties, which has their own private community water system, and the low annual membership fee entitles you to enjoy the private 1600ft of beach, 3 docks, boat launch, and beach fire pits. If you're looking for an investment property, Celista has no zoning bylaws, so short term rentals are allowed. The North Shuswap is a haven for outdoor enthusiasts, offering activities like sledding, hiking, ATV-ing, boating, biking, two golf courses and more! (id:24231)
529 Copper Mountain Road
Princeton, British Columbia
Welcome to 529 Copper Mountain Rd, where you will find a one-of-a-kind private oasis. Located just off the main road is a beautiful 2 bed, 2 bath Linwood constructed home. This home was built to take advantage of the true beauty of nature. There's no shortage of natural light beaming through the large windows in the open concept kitchen/living room with vaulted ceilings. These continue into the spacious primary bedroom with ensuite. The home boasts a large lot encompassing just over 66 acres (a small portion in the ALR) of rolling sloped land is naturally segmented into 3 portions. Approximately 5 acres of flat land where the home sits and 4 acres across E Similkameen Rd where there are currently 5 RV sites (in the process of acquiring a TUP from RDOS) with water and power. The remaining acreage is divided by Copper Mountain Rd. The 4 acres could potentially be used to build a second home (RDOS approval required) instead of the RV sites. Don't miss this opportunity to acquire a magnificent property with income potential and/or potential second home. (id:24231)
311 827 North Park St
Victoria, British Columbia
Welcome to this beautifully maintained and updated true two-bedroom condo, featuring a spacious walk-in closet and convenient in-suite laundry. Both bedrooms offer full-size windows, closets, and doors — perfect for comfortable living or flexible work-from-home setups. This immaculate, move-in-ready home is a south- and west-facing corner unit, filling the space with natural light throughout the day. The pet-friendly building allows unrestricted rentals and BBQs, making it ideal for homeowners and investors alike. Inside, you’ll find granite countertops in the kitchen with a brand-new Moen faucet, along with updated or newly purchased appliances and furniture (all available to be included). The bathroom is finished with granite floors and a real marble-top vanity. All included furniture features natural marble or granite surfaces. (id:24231)
1006 Silvertip Road
Rossland, British Columbia
An eco-friendly home designed by Passive House certified architect - renowned for its exceptional energy efficiency. Developed w/ cutting-edge technology systems & materials, the Rossland Passive House is both efficient & easy to maintain. It offers panoramic views of mountains, filling the space w/ natural light thru massive triple glazed, Argon filled low-emission windows & doors; all passive house certified. The energy bills are significantly lower than traditional energy-efficient homes. $60-$100/m. Passive house envelope: no foam products. Insulation is cellulose & mineral wool, R values: R58-R84. Radiant cooling & heating w/ air to water heat pump. Custom home has all low emission glues & paints. One of the most dramatic rooms in the home is the expansive office space (or additional bedroom) that houses a massive window with huge mountain views, big skies & birds soaring. Many custom details, many sourced locally. Kitchen & baths have custom local built cabinets, recycled quartz counters, KitchenAid appliance suite, washer w/ condensing dryer. Custom millwork: maplewood handrails with inset lighting & window sills of fine-grained Douglas Fir w/ diamond inset on sill-fronts. Steel roof, Hardie cement-board siding, concrete patio, decks w/ aluminum railings, Photovoltaic 2kV grid-tied solar panels. Window coverings, hot tub ready. Active and passive radon mitigation system. The yard is terraced, landscaped & equipped with an in-ground irrigation system for low-mtc upkeep. (id:24231)
5220 97a Highway
Armstrong, British Columbia
Do you need Highway Exposure, a Huge Shop, a Family home and an acreage? It's all here in this perfect property. 2.5 acres with a 2400 sq.ft. home with a walk out partially finished basement. 5+ bedrooms and 4 bathrooms, this home is perfect for family and guests. The 50' x 64' heated shop with 2 - 14' overhead doors has plenty of room for all your needs. Great well, Geo Thermal, Fruit Trees, Berry patch, Chicken Coop, Irrigation, 400 Amp Service. There are so many features with this property, it really is a must see to appreciate all that is offers Please note that any or all offers will be presented May 9th, 2025 at 6:00 pm (id:24231)
477 Heales Avenue Unit# 101
Penticton, British Columbia
** OPEN HOUSE APRIL 26th*** 11:00am - 12:00pm Welcome to this updated front duplex on Heales Avenue less than two blocks from the beach. This move-in ready home features 3 bright bedrooms upstairs and 3 modern bathrooms, perfect for families or hosting guests. You'll love the brand-new kitchen, stylish new flooring throughout, and fresh drywall and paint that give the home a clean, brand new feel. Whether you're looking for a permanent home, a vacation spot, or an investment, this one is ready to go. Don’t miss your chance to own your own home near the water! Measurements to be confirmed by the buyer if deemed important. (id:24231)
374 Trumpeter Court
Kelowna, British Columbia
Exceptional 6-Bed, 4-Bath Custom Home with Legal Suite in Kettle Valley Nestled in a quiet cul-de-sac in the highly desirable Kettle Valley neighborhood, this exquisite 3,129 sq. ft. custom-built home combines timeless design, modern amenities, and versatile living spaces. Featuring a legal 3-bedroom suite, expansive double garage, and ample parking, this property is a rare gem in one of Kelowna's most coveted communities. The main floor boasts a bright, open-concept layout with soaring vaulted ceilings and large windows that capture sweeping views of the lake and surrounding mountains. The gourmet kitchen is a true highlight, offering a gas range, a central island, and custom cabinetry, all seamlessly flowing into the spacious living and dining areas. Sliding doors from the dining room lead to a generous covered wrap-around balcony, complete with a gas hook-up perfect for year-round outdoor entertaining. The master retreat is a serene sanctuary, featuring a king-sized bedroom, a walk-in closet, and ensuite with a luxurious separate shower. Two additional well-appointed bedrooms, a full bathroom, and a convenient laundry complete the main floor. Downstairs, the fully self-contained 3-bedroom suite offers the ideal space for extended family, guests, or rental income. With its own entrance, the suite features a spacious living room, a separate dining area, and a private walk-out balcony. The suite also includes two generous bedrooms, master with an ensuite bathroom. (id:24231)
3800 24th Avenue Unit# 207
Vernon, British Columbia
Centrally located in the heart of Vernon this beautifully updated one bedroom one bathroom unit features over 600 ft of living. Top floor unit of a two storey complex. Rare two balcony unit with one off the master bedroom and a separate balcony off the living area, both facing west. Quiet, gated, Community feel complex with each unit surrounding a very well maintained inground pool to cool down in the summer months. The unit features air conditioning, new flooring, remodelled kitchen and is freshly painted throughout with a large storage room in the unit. Covered walkway to on site laundry. There is one covered parking space included as well as a large storage locker. Very reasonable strata fees, super easy to rent. Small pets allowed. Non smoking property. (id:24231)
2589 Airstrip Road
Anglemont, British Columbia
This exceptional 2271sq.ft. custom built log home was crafted by the renowned North American Log Crafters in partnership with Launch Construction. Nestled in a serene setting with lake and mountain views, this masterpiece blends timeless craftsmanship with modern comforts. Step inside to soaring vaulted ceilings and an open-concept layout bathed in natural light, anchored by a striking floor-to-ceiling stone fireplace that brings warmth and grandeur to the space. At the heart of the home is a chef’s dream kitchen, beautifully appointed with premium appliances, high-end finishes, and thoughtful design. Completing the main floor is a 2nd bedroom with private ensuite, as well as a powder bath and a wrap around deck. The stunning master suite occupies the entire upper level, and features a large walk-in closet and luxurious spa-inspired bath. Downstairs a fully-equipped guest suite with a separate entrance is perfect for extended family or potential rental income. A hard-wired generator ensures uninterrupted power to the boiler so you're never left in the dark, and the heat pump A/C will keep you comfortable during the hot summer months. The amenities continue outside with a hot tub, detached garage, equipment shed, and an RV site with water, 50-amp power and septic hookup, making this the ultimate retreat for entertainers. Whether you're seeking a full time residence or a vacation home, this one-of-a-kind property delivers luxury and iconic log home beauty in every detail. (id:24231)
3620 Brown Road Unit# 17
West Kelowna, British Columbia
Welcome to Gateway Urban Village, located in the heart of Westbank Centre! Just steps away from everyday amenities, this stylish townhome offers the perfect blend of comfort and convenience. Step inside to the main floor foyer and enter a spacious open rec room that walks out to a private, fenced backyard. This versatile space is already plumbed for a bathroom, making it an excellent candidate for conversion into a third bedroom plus bath. Bring your ideas and create a layout that suits your lifestyle! Parking is a breeze with a single-car garage and additional driveway space. Upstairs, the open-concept main living area offers both style and function, complete with engineered hardwood flooring throughout. The kitchen is a chef's dream, featuring granite countertops, ample cupboard and storage space, a central island with barstool seating, and sleek stainless steel appliances, including a brand-new convection oven with induction stove top. Just off the dining area, a covered deck awaits, complete with a BBQ hookup- prefect for year-round grilling. The bright, spacious living room offers a welcoming space for everyday living or entertaining guests. On the top floor, you'll find two spacious primary bedrooms, each with its own walk-in closet and private ensuite bathroom- offering flexibility for roommates, guests, or a luxurious dual-suite setup for couples. This townhome is a rare opportunity in an unbeatable location. Modern living and room to grow, all at an affordable price point. (id:24231)
2400 Oakdale Way Unit# 26
Kamloops, British Columbia
Welcome to this delightful 2-bedroom, 1-bath mobile home located in the sought-after Oakdale Mobile Home Park. As you step inside, you'll find a bright and spacious living area. The kitchen has been recently updated with modern appliances and plenty of storage space, while new vinyl flooring flows throughout most of the home. At the back, two comfortable bedrooms await, along with a bathroom featuring an accessible shower. Recent upgrades include new laundry facilities installed in 2023, including professional venting, electrical updates in 2019, including a new thermostat, and two new exterior doors added in 2024. Outside, enjoy a covered porch and a generous carport that fits two vehicles, plus extra storage in the shed. This smoke-free and pet-free home has been well-maintained, including regularly servicing the heating and cooling system. Pad rent includes water and sewer. Pets are allowed with restrictions. (id:24231)
407 7162 West Saanich Rd
Central Saanich, British Columbia
OPEN HOUSE!! Sat April 26th 10am-12pm. NEW PRICE!! Nestled in the heart of Brentwood Bay this stylish and spacious corner unit condo offers the perfect blend of modern comfort and West Coast living. Boasting 2 bedrooms and 2 bathrooms this well-appointed home spans 1,100 sq ft of thoughtfully designed living space. Large windows flood the interior with natural light, while a lovely balcony extends your living area outdoors offering a serene spot to enjoy your morning coffee or unwind in the evening. Step inside to find an open-concept layout that combines functionality and style. The inviting living room features engineered hardwood floors, an electric fireplace, and ample space for entertaining or relaxing. The primary bedroom is a true retreat, complete with a walk-in closet and a full ensuite featuring both a separate glass-enclosed shower and a soaking tub ideal for unwinding after a long day. The chef-inspired kitchen is sure to impress featuring sleek quartz countertops, a double-basin sink and top-of-the-line KitchenAid stainless steel appliances including a gas stove for culinary enthusiasts. Whether you're preparing a gourmet meal or enjoying casual dining, this kitchen provides the perfect setting. This pet-friendly building ensures convenience and peace of mind. A separate storage locker offering plenty of space for your outdoor gear seasonal items or recreational equipment. Additionally, there is a designated bike storage area making it easy to embrace the active lifestyle this community has to offer. Brentwood Bay is known for its vibrant village charm, providing residents with an exceptional coastal lifestyle. Just steps away you'll find quaint local shops, waterfront dining and essential amenities as well as easy access to scenic walking, biking, and hiking trails. This location offers convenient access to downtown Victoria, BC Ferries the airport and the Mill Bay ferry making travel a breeze. Contact us today to schedule your private showing! (id:24231)
9201 Okanagan Centre Road W Unit# 12
Lake Country, British Columbia
Discover the true definition of luxury and craftsmanship in Lake Country with this MOVE IN READY 4 bedroom walk-out rancher. Perched above Okanagan Lake, this exquisite home spans over 3,000 sq. ft. of meticulously designed living space, offering breathtaking lake views from both levels. Thoughtfully crafted with double patio doors that seamlessly blend indoor and outdoor living, premium materials, and high-end integrated Fisher & Paykel appliances, this residence sets a new standard. Enjoy the outdoors with two covered decks and the convenience of an oversized double garage - perfect for kayaks, bikes, and more. Energy efficient features throughout the home ensure year round comfort and sustainability, complementing its luxurious design. The bright, open layout features soaring ceilings 9' and 11' on the main level and 10' on the lower level, creating a sense of grandeur throughout. With 4 bedrooms, 2.5 bathrooms, and sophisticated finishes, this home is perfect for stylish entertaining or serene relaxation. Situated just minutes from 7+ award winning wineries, it offers lock-and-leave convenience or year round living. Dare to compare! This remarkable home redefines luxury living in Lake Country. (id:24231)
3832 Old Okanagan Highway Unit# 3112
West Kelowna, British Columbia
Welcome to Miravista! Built in the newer Phase 2, this 2 bed + den, 2 bath ground-floor unit offers convenient modern living with a rare oversized patio and peekaboo lake & full mountain views. The split-bedroom layout is ideal for roommates or guests, while the open concept kitchen living area and large windows create a spacious feel. The open-concept kitchen features granite counters, S/S appliances (new dishwasher), and a large peninsula that opens up to the living room. The Primary suite includes a walk-through closet, ensuite with walk-in shower, and large windows looking out onto the patio. Hardwood floors recently adjusted and aligned, fully-cleaned throughout and move-in ready. Pet-friendly (1 cat or dog, 18"" max), long-term rentals allowed, and no age restrictions. Enjoy 1 secure underground parking, storage locker, and admirable amenities including: seasonal (May-Sep) outdoor pool, hot tub, clubhouse, guest suite & onsite manager. Just steps to Crown & Thieves Winery, Truck 59 Cidery, shopping, transit, and the beaches of Gellatly Bay. Heating, cooling & water included in strata! Just pay your electricity. Quick possession available. Book your showing with your agent today. (id:24231)
95 Regina Ave
Saanich, British Columbia
So much potential in this charming rancher that's set on a tranquil street in a perfect central location close to Uptown, Tillicum & Mayfair Malls and just a short drive to Victoria General Hospital and the beautiful Gorge Waterway. Maintaining much of it's original character there are nice features such as oak floors and coved ceilings, a cozy wood stove that heats up the whole house, some new vinyl windows and a separate laundry/mud room with newer washer & dryer. The rear garden is private and there's a very spacious double garage that could be used as a workshop. Not only would this suit developers but with a little TLC would be a wonderful opportunity for those wishing to get into their first home. Don't miss the chance to come and see what this home has to offer! (id:24231)
2022 Hugh Allan Drive
Kamloops, British Columbia
Rare true Rancher located in the family friendly Pineview Valley. Outdoor enthusiasts will love this homes proximity to Biking/Running/Walking Trails, as well as the Pineview outdoor rink and park. With almost 3500Sq ft on 2 floors, you’ll enjoy an open main floor, offering an extra-large combination kitchen w/ eating bar, dining and family room with decorative corner fireplace. There are 3 bdrms up, main floor laundry, a spacious deck with mountain views, maple hardwood mixed with tile and carpet, 4pce bath, an oversized primary bedroom offering walking closet, a lovely ensuite including a walk in glass wall shower, separate tub and raised sink. The bright walk out basement offers, In-Law suite potential, 10ft ceilings, 3 addition bedrooms, spectacular theater room with Cambridge audio amp, laser 4k projector, kef speakers surround. extra-large games/recreation room with Ping Pong table, plenty of storage and easy access to the back yard, where you’ll enjoy an artic spa hot tub, 22’ above ground solar heated pool with extensive multi-level cedar decking and a custom build workshop/shed. Bonus features include, a Double car garage, exposed aggregate driveway with enough parking for extra cars and the RV. 6 newer appliances, AC, irrigation system, ring security system, smooth air central vac system with attachments, landscaped west side of house, concrete retaining wall, zero scape rock parking and rear yard access brick staircase. measurements approx. (id:24231)
637 Beach Dr
Oak Bay, British Columbia
Welcome to 637 Beach Drive, known as “The Grand Lady” over the years. A tradition carried on between owners to suit her elegant curbside beauty, magnificent rooms for entertaining & the spectacular 180 degree views of the ocean & mountains all surrounded by a mature English garden cleverly planned to bloom year-round. The unobstructed south facing lot grants full days of sunshine all year, watching sunrise toward Mt. Baker and Sunsets across the Salish Sea. You will relish the incredible wildlife daily including pods of Orcas, sea otters, eagles & herons. If you venture out on a boat or kayak to Trial Island, as viewed from the master suite, you will be greeted by hundreds of playful seals & sea lions. You will never tire of the parade of sail boats, fishing vessels, whale watching boats & cruise ships. One last secret treasure is the quiet Hood Lane Beach where you can relax endlessly in peace. An opportunity to live in this extraordinary place & build your own beautiful memories. (id:24231)
638 Grandview Terrace
Kamloops, British Columbia
Nestled on Grandview Terrace, this hidden gem is a true find! Full of charm and character, this 2-bedroom, 1-bath home offers comfort, everyday convenience, and stunning city views. The spacious rec room features a cozy reading nook—perfect for relaxing with a good book or enjoying your morning coffee while soaking in the view. Keep warm with both a gas fireplace and wood stove, and enjoy the added perks of Central A/C in the summertime. The beautifully landscaped yard includes a sundeck, underground sprinklers, apricot and blossom trees, plus a wired shed with baseboard heat, a 240V welder plug-in, and plenty of storage, ideal for hobbies or tinkering. Three open parking spaces off the back driveway provide added flexibility for multiple vehicles. Conveniently located just steps from the bus route and walking distance to TRU, shopping centres, the hospital, restaurants, and recreational amenities. Zoned R2 with potential for a garden suite (to be confirmed with the City of Kamloops). Perfect for first-time buyers, downsizers, or investors. Quick Possession Available! Don’t miss out—call today to book your private showing! All measurements are approximate and should be verified by the buyer if important. (id:24231)
465 4 Street
Vernon, British Columbia
Luxury finishings abound in this stunning Desert Cove home that features the ""Sahara"" floor plan. Situated on the periphery of Desert Cove, the view is unimpeded, and the natural vista can be seen from multiple locations within the home. The open concept plan has ten-foot ceilings and includes a living room with gorgeous electric fireplace, spacious dining area and beautiful kitchen. Kitchen showcases higher end components such as LG ThinQ appliances including an induction stove, Silestone sink with brushed nickel faucet, quartz countertops, counter to ceiling soft close custom washed maple cabinetry with glass front features plus a large island. Primary bedroom has a luxurious 5-piece ensuite retreat with double vanity sinks, stand up shower and separate bath while the walk-in closet offers functionality with custom shelving. A bedroom currently being used as an office, another bedroom, 3-piece bathroom, laundry and double car garage complete the main level. The basement is fully finished and has tons of space for your exercise equipment, pool table, whatever you want, there's room for it. Bonus room, 4-piece bathroom + storage room complete the basement. Exit onto the large patio with room for hot tub (200amp upgrade ready to go), exterior storage room and low maintenance landscaped, fenced backyard. Home must be viewed in person to appreciate the location and quality finishings. Amenities; clubhouse; indoor pool, library, gym, hobby room, horseshoe pits, gazebo, RV parking (id:24231)
772 Battle Street W
Kamloops, British Columbia
ONE OF A KIND! This is the perfect home for the large family or group living Main floor boasts a breathtaking open plan with huge windows to capture the stunning views. The large island kitchen boasts 2 dishwashers & stainless appliances plus a large walk in pantry for great storage. Wall of cabinets with clever microwave cabinet built in. The spacious living and dining room are great for the largest gatherings with panoramic views from every window. 2 large bedrooms with 4pc ensuites on the main plus 2pc guest bath and office area with outer door. Central shaft for future elevator provides great storage on each level till elevator is desired. Upper floor features 4 more deluxe bedrooms each with a 4pc ensuite and large closet. Upper laundry room, plus a dramatic library that overlooks the vaulted ceiling with feature origami crane mobile. Outer door to relaxation deck and external staircase. Basement level enjoys access to the fenced yard & gardens with UG sprinklers for easy care. 2 more bedrooms down with shared 4pc bath, large rec room and laundry room. This area designed for future suite if desired. Utility room has components for the solar heat recovery system, Central Air, HRV system and extra storage plus featured climate controlled cold room pantry. Property comes with 9 open parking spaces plus double garage. (id:24231)
690 Dallas Rd
Victoria, British Columbia
* Open House Sunday April 27th 2-4 * Imagine living right across the OCEANFRONT on Dallas Road, steps to Mile Zero and Beacon Hill Park. The breakwater and beach access is literally across the street. This 1938 character home with four bedrooms and three bathrooms offers panoramic OCEAN VIEWS all the way across to the Olympic Mountains. The original OAK HARDWOOD floors with walnut inlay adorn the living room and formal dining room. The wood fireplace centers the living room in this art deco home. The full basement with walk out access and GARAGE is ready for your personal touches. A separate one bedroom suite is self contained on the upper level and has its own private entrance on the back. Natural gas is connected for the hot water tank and the furnace is low maintenance electric. Perfect for the investor and/or homeowner, the location & Duplex Zoning of this property is arguably some of the best offered in Victoria. Please see both the YouTube video & 3D Matterport Tours. (id:24231)
905 Whittaker Rd
Malahat, British Columbia
This is the property that gives you a great home, a large fully fenced yard and a convenient location all in one. The 2200 sf. 3 bed 1.5 bath home has a great floor plan with an open space concept featuring one level living. Live in comfort year round with air conditioning from your heat pump for those hot summer days and cozy warmth in the winter from your living room wood stove. Your Fully Fenced 26,000+ sf. yard has lots of room for kids and pets to play, as well as parking for 5 vehicles. You'll love your manicured lawn area for summer sunbathing and your fire pit area for year round family enjoyment. The 2019 addition gives you a wall of windows that allow natural light to flow throughout the home giving you a full view of the nature that surrounds you. Set amongst evergreen trees in a country setting, yet only 8 minutes to Mill Bay and only 20 minutes to Victoria. You get the best of both worlds, comfort & convenience in this all in one property. (id:24231)
1103 760 Johnson St
Victoria, British Columbia
Welcome to the eleventh floor of the Juliet with sprawling views of downtown Victoria and the ocean beyond. Located in the historic Old Town District with a perfect walk score of 100, you are only steps from all amenities and Victoria's best cafes, restaurants, shops, and entertainment. Featuring a desirable floor plan with no wasted space and floor-to-ceiling windows to capture all the natural light and ambiance of the city beyond. The kitchen is spacious and offers stainless appliances, quartz countertops, and a sit-up bar. Bamboo and tile flooring throughout as well as in-suite laundry, a spacious primary bedroom, and a private patio. Explore the rooftop terrace, including a zen garden and barbecue area that wraps the entirety of the building, showcasing 360 degrees of all of Victoria. The building permits short-term rentals, allowing an owner to rent this unit 160 days per year for added income. Building amenities also include an onsite caretaker, bike storage room, and is pet friendly. Call for your private tour of this stunning condo. (id:24231)
878 Gleneagles Drive
Kamloops, British Columbia
Perched atop an expansive 8,000+ sqft lot, this stunning 5-bedroom, 3-bathroom, 2,513 sqft home offers breathtaking city and mountain views—a perfect blend of comfort, style, and investment potential. Step into your private backyard retreat, where an in-ground pool awaits, complete with a newer heater and pump for the hot tub—perfect for year-round relaxation. The home's exterior is wrapped in durable Hardie Board siding, and the roof is approximately 12 years old, ensuring peace of mind for years to come. Inside, a custom-designed kitchen steals the show, featuring quartz countertops, soft-close cabinetry, and a seamless flow for both everyday living and entertaining. The main-level bathroom has been beautifully renovated with heated floors, a luxurious soaker tub, and a stylish tile surround—a true spa-like experience. Downstairs, you'll find a well-insulated 2-bedroom in-law suite, thoughtfully designed with noise barrier insulation and a sound channel to optimize quiet and heat retention. There's also ample space to expand the suite, offering even greater rental income potential. Whether you're searching for a beautiful family home in a prime location or a savvy investment property with strong cash flow, 878 Gleneagles Drive is ready to meet your real estate goals—both now and in the future! Don’t miss out on this incredible opportunity—schedule your showing today! (id:24231)



