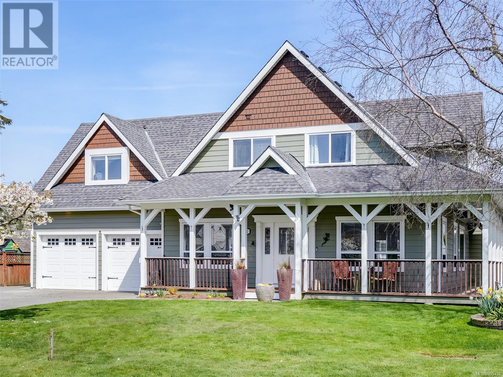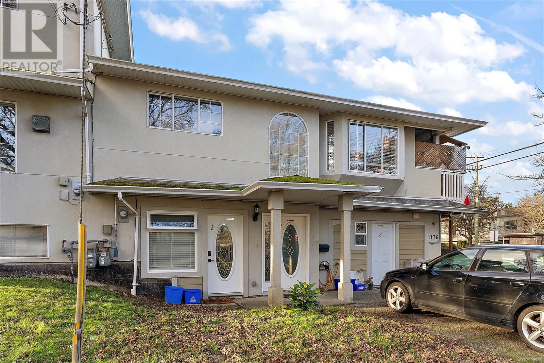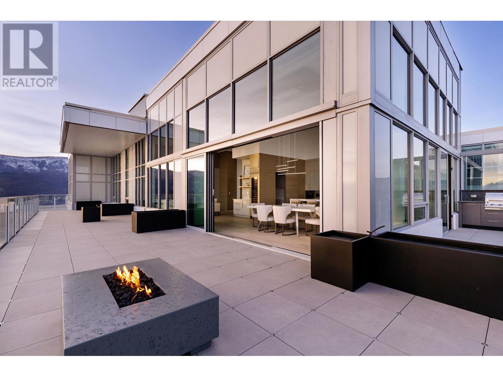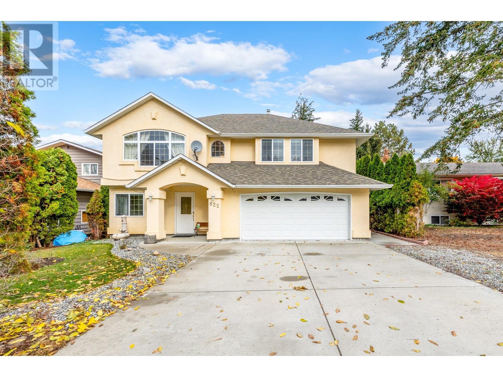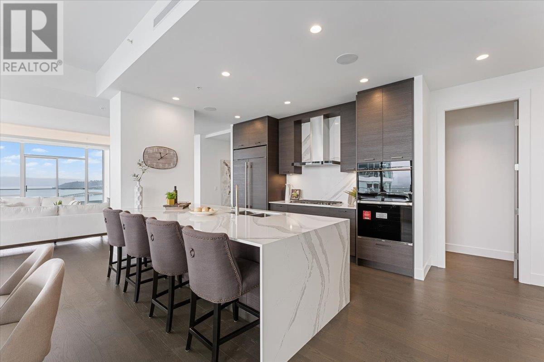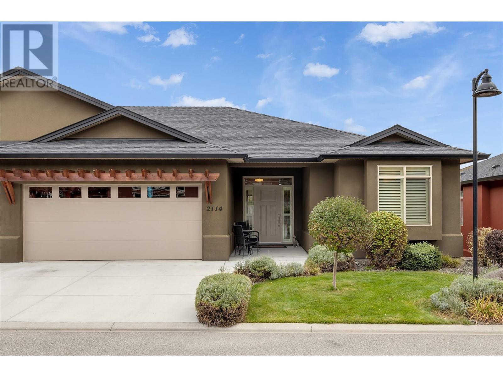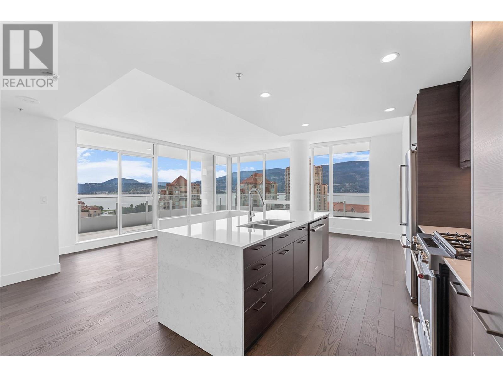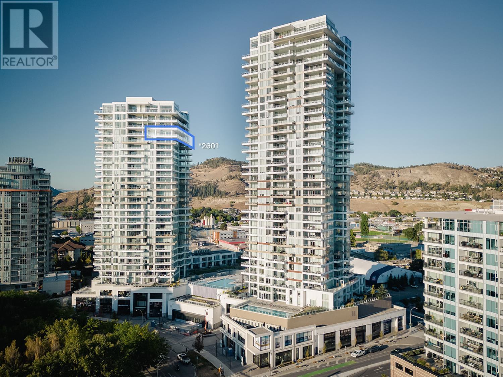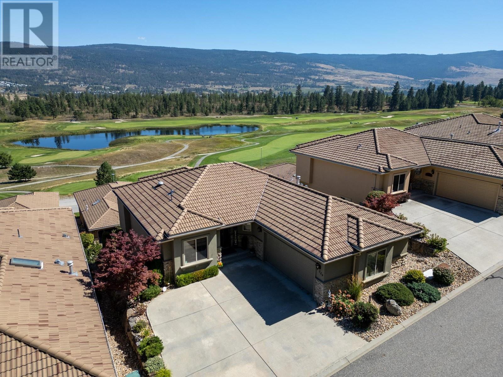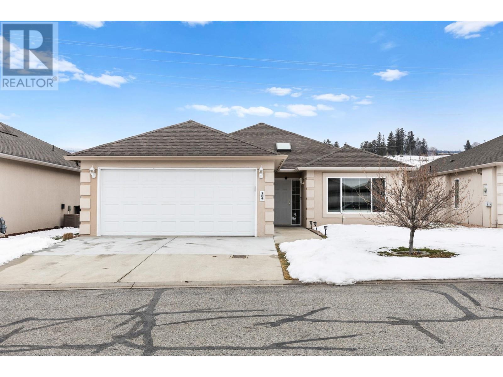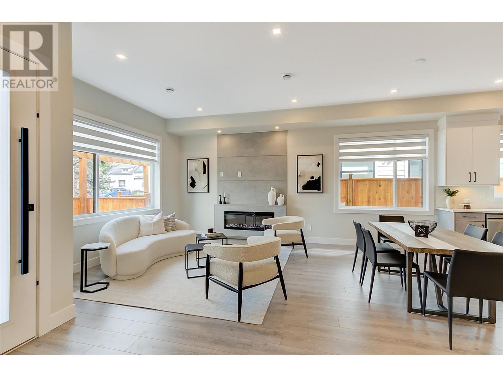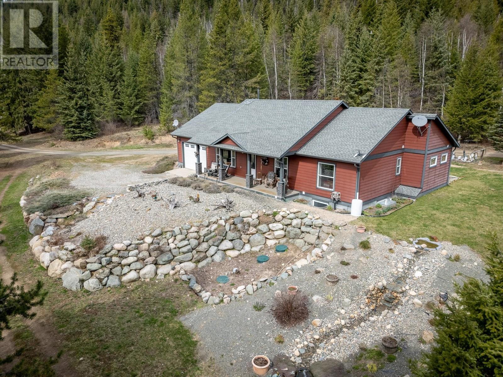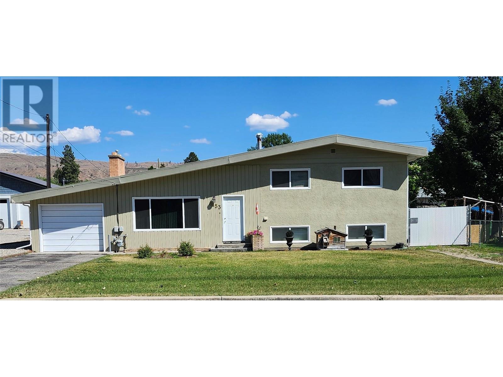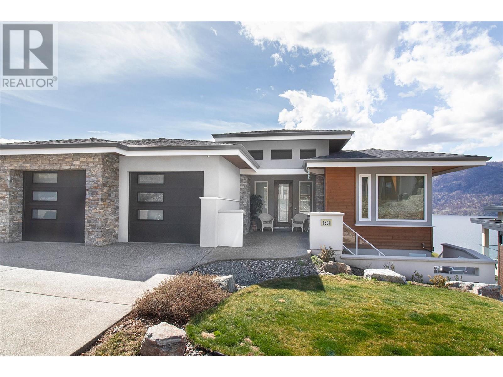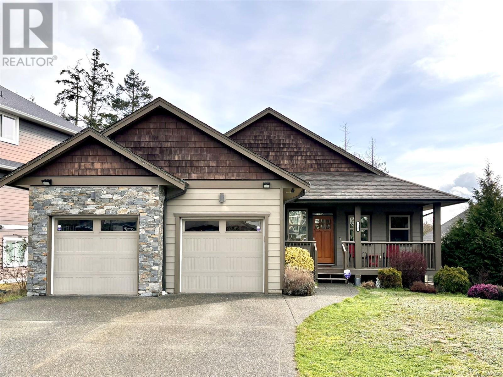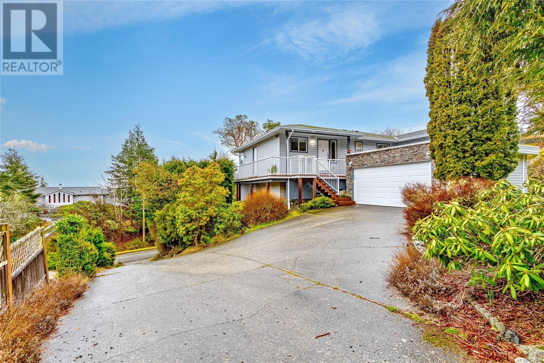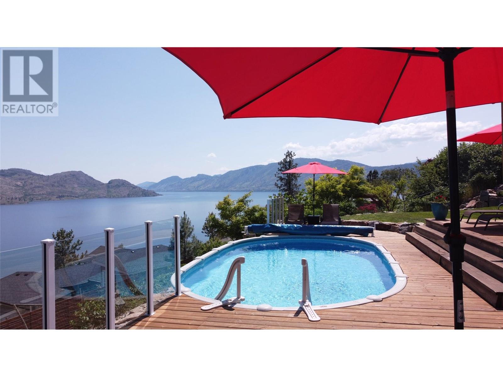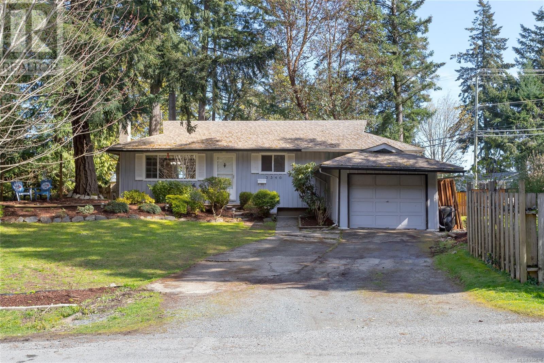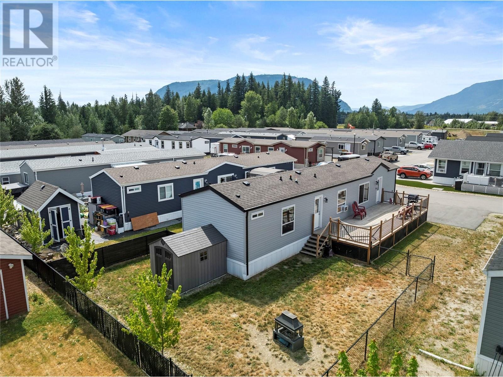1672 Narissa Rd
Sooke, British Columbia
Welcome to your dream home - nestled in the highly sought-after Whiffin Spit area of Sooke, this custom-built residence is sure to impress. Surrounded by nature and just steps from the ocean, this property offers the perfect blend of luxury, comfort and coastal lifestyle. The open-concept main floor flows seamlessly through a spacious living room, a large dining area, family room with a cozy fireplace and into Chef-style kitchen with gas stove, top of the line appliances, quartz counters and a large island. Upstairs, you’ll find three generously sized bedrooms, including a serene primary suite with 2 walk-in closets and spa-inspired ensuite. A large games room on this level is perfect space for movie nights or kids’ play area. Outside, enjoy beautifully landscaped yard, a covered outdoor space, hot tub and a bonus detached studio, offering endless potential as a home office, artist's retreat and more. Additional features include, double garage, RV parking, hot water on demand and more. (id:24231)
3176 Balfour Ave
Victoria, British Columbia
Investor Alert! Half duplex with 3 suites producing very attractive net revenue figures. This fantastic investment property is located near all amenities and transit, making it an ideal home for prospective tenants. All suites currently rented to great tenants who would like to stay. The ground level contains a one bedroom plus den suite and a separate one-bedroom suite. A large 2 bedroom and 2-bathroom suite covers the upper level with a large walk out balcony. Recent upgrades include new countertops and integral sinks. There is also a new high efficiency condensing combination gas boiler supplying on demand hot water and in-floor hydronic heating. Along with having a double wide driveway with ample parking, the property is within walking distance of the Tillicum Shopping Centre and the Gorge Waterway and is very central to other amenities throughout Victoria including bus routes to UVIC and access to the Galloping Goose for cyclists. Reach out today to book your private viewing! (id:24231)
1271 Downham Pl
Saanich, British Columbia
Situated on a quiet cul-de-sac in the sought-out Maplewood area of Saanich East, this bright 5-bedroom character home is perfect for a growing family. On the main level, enjoy the welcoming floorplan with the original wood floors, coved ceilings and cozy fireplace. The updated kitchen is designed with access to the private deck; ideal for summer BBQs, entertaining, or simply unwinding. The lower level is fully renovated with 3 bedrooms and 2 bathrooms, large laundry room and freshly painted with a combination of new carpeting and tiled in-floor heat in bathrooms and hallway. This flexible floor plan is ideal for multi-generational living or can be converted to a 2-bedroom, 2-bathroom suite. The fully fenced rear yard is landscaped with lush greenery, multiple fruit trees and the large lot is perfect for pets. The single 13' x 22' detached garage and the large driveway can fit multiple vehicles, boat or trailer. The property has garden suite potential and the neighbouring property is zoned RD-1 Duplex (Buyer to verify with City). Sellers major upgrades include: updated 200 amp service, exterior perimeter drain tile, vinyl windows (basement), hot water heater, kitchen and lower level flooring, new garage shingles, laundry room with sink. This listing is a MUST see! (id:24231)
1447 Waterloo Place
Kamloops, British Columbia
The home you have been waiting for! A worry-free, move-in ready gem tucked away on a quiet cul-de-sac just steps from the scenic Rivers Trail. This beautifully updated 4-bedroom, 2.5-bathroom home offers over 2000 sq ft of stylish living space with suite potential & incredible storage thanks to a 4’6” crawl space. Enjoy peace of mind with big-ticket items already done: a newer high-efficiency furnace, double pane vinyl windows, cedar fence, 13 yr old roof, soffits, open concept living, dining and kitchen, bathroom renovations & more. Inside, tasteful updates include coherent laminate flooring, fresh trim, & a modern kitchen featuring custom cabinetry, a granite sink, & sleek black countertops. Curb appeal shines with a xeriscaped front yard for low-maintenance beauty year-round, & a brand-new cedar porch that welcomes you home with warmth and charm. The double carport offers easy potential for enclosure, plus there's additional RV parking with yard access—perfect for securing all your toys, trailers, or recreational gear. Out back, the fully fenced yard is a true oasis with garden beds, a 2024-built shed, and established fruit trees. Watch your children learn to garden, or light up with joy as they take their first bite of a juicy plum or pear grown in their very own backyard. Downstairs, a large family room, guest-ready bedroom, & full bath offer flexibility for growing families or future suite potential. (id:24231)
1181 Sunset Drive Unit# 2901
Kelowna, British Columbia
This penthouse at ONE Water Street, elegantly defines Okanagan urban living. Compromising one-half of the 29th floor and purposefully designed to make the most of Kelowna's vistas and natural light, enjoy captivating panoramic views through large spanning bay windows, offering unparalleled sights of the city, lake, and mountain scape. Expansive 3-bedroom home offering over 2400 sq. ft. of open concept living ideal for everyday living and entertaining. Well-appointed with carefully selected custom finishings, a superior appliance package and soaring ceilings. Designed with outdoor living in mind, enjoy enthralling views from the immense outdoor space totalling over 1,200 sq. ft. and featuring a fire pit, hot tub and outdoor kitchen. Retreat to the sensational primary suite with a spa-inspired en suite. SMART Home package for your convenience with automatic blinds, audio, climate control, security and lighting. Secure parking for 3 cars. Residents of ONE Water will relish in access to The Bench. The landscaped 1.3-acre amenity oasis is comprised of two impressive swimming pools, oversized hot tub, a pickleball court, outdoor seating with fire pit enclaves, a dog park, and so much more. Just steps from your front door, you will find a selection of restaurants, cafes, retail stores, and services lining the ONE Water Street streetscape. Georgie Award Finalist for BC Residential Community of the Year. (id:24231)
822 Raymer Road
Kelowna, British Columbia
Welcome to this charming 5-bedroom, 3-bathroom home in a prime Lower Mission location. Built in 2000 and offering over 2,700 sq.ft. of living space, this well-maintained home features an open-concept main floor with a bright and cozy living area complete with a gas fireplace. The kitchen boasts plenty of counter space and a large island perfect for family gatherings and entertaining. The primary bedroom includes a private 4-piece ensuite bath, with an additional full bath for the other two bedrooms. There is a bonus room on the lower level, which can easily be utilized as an additional bedroom or office. Step into a well-treed and spacious backyard, private and large enough for a variety of uses. The property also includes a 1-bedroom suite with a separate entrance, ideal for extended family, guests, or as a rental. Shared laundry facilities are conveniently located and there is an attached double car garage for added storage or parking, in addition to a flat driveway with ample parking space. Located near top-rated schools, beaches, and all essential amenities, this home offers the perfect blend of comfort, space, and location. With fireplaces on both levels and flexible living options, this property is ideal for a growing family. Don’t miss out on this incredible opportunity to own a versatile and spacious home in beautiful Kelowna! (id:24231)
3863 Sonoma Pines Drive
Westbank, British Columbia
**OPEN HOUSE SUNDAY APRIL 27, 12-2pm**Great 4 bedroom & den walk-out rancher located in the sought-after community of Sonoma Pines. Spacious Del Monaco plan with a wall of windows and partially covered deck that work together to connect with the outside scenery. You are greeted by a large foyer and hardwood flooring that adorns the main living area. The spacious kitchen features maple cabinets, Island kitchen with granite counters, sit-up bar, newer appliances, tiled back splash & pantry. The Primary bedroom, 2nd bedroom & laundry room are all conveniently located on the main floor. Sliding glass doors off the living room lead to your view deck. Downstairs you will find a large walk-out family room, 2 more bedrooms, full bathroom, small den, and a large storage/workshop area. The lower level also features a private patio area for relaxing. Great street appeal & conveniently located on a quiet cul du sac. Come and experience vacation style living in an almost maintenance free lifestyle. The sought after community of Sonoma Pines offers fantastic amenities. The clubhouse has a gym, library, billiards, common room and you are minutes from Two Eagles golf course, world class wineries, shopping, & the lake. It's a winning combination for living the Okanagan lifestyle! No Speculation Tax or PTT. (id:24231)
115 Ranchlands Court
Kamloops, British Columbia
Welcome to luxury living at 115 Ranchlands Court in the gorgeous and relaxing community of Tobiano! Nestled in a quiet culdesac, this 2022 build sits on a huge lot of over 20,000 sq ft. The open concept living room and kitchen greet you on the main level, along with the dining space, half bathroom, den, and laundry. The back door leads you to the oversized patio and massive backyard, perfect for playing or entertaining. Upstairs you'll find 2 generously sized bedrooms, a 4 piece bathroom, and the stunning master suite which includes a 5 piece ensuite and walk in closet. The bright and warm basement is fully finished with a large rec room, extra bedroom for guests, and 3 piece bathroom. Fully landscaped and equipped with a 3 car garage for your toys, this home is truly turn-key and ready for your enjoyment. This home has endless features and attention to detail that are best appreciated in person. (id:24231)
1181 Sunset Drive Unit# 2701
Kelowna, British Columbia
Live in luxury. This over 2600+ sq. ft. sub-penthouse is situated within the prestigious ONE Water Street, a premier condo development in the heart of downtown Kelowna’s vibrant waterfront community. From the 27th floor of the West Tower enjoy panoramic vistas of Okanagan Lake and the City of Kelowna. Every turn of this 3 bed and 2.5 bath home is adorned with upscale finishes. The gourmet kitchen is a chef’s haven, offering top-of-the-line appliances including a Sub-Zero refrigerator and dual zoned wine cooler, Wolf cooktop and wall ovens. Step through the sliding glass doors to Indulge in the epitome of indoor-outdoor living on the over 800 sq. ft. wrap-around patio. From here bask in the natural beauty of the Okanagan and watch the sun glimmer on the lake. For added convenience the SMART home package allows for seamless control of audio, blinds and lights. Parking for two cars and a convenient storage locker. (id:24231)
204 4040 Borden St
Saanich, British Columbia
Bright corner unit at the Brix! Discover an extraordinary opportunity to live in Saanich, one of the region’s most sought-after areas, known for its rich ecological beauty and abundance of parks. This bright and spacious corner unit enjoys natural light from multiple directions, enhanced by the 9ft ceilings. The open-concept kitchen features stunning Macassar Ebony cabinetry, quartz countertops, and ample storage, flowing seamlessly into a cozy dining area. Relax in the inviting living room, complete with an electric fireplace for added ambiance. Step outside onto the large patio, perfect for hosting friends and enjoying summer BBQs. The well-designed floor plan includes bedrooms on opposite ends of the unit, making it ideal for roommates, a home office, or flexible living arrangements. The primary bedroom is west-facing, capturing the evening light, and includes a generous closet. The modern bathroom offers plenty of under-sink storage and a deep soaking tub/shower combo—perfect for unwinding. Additional conveniences include in-suite laundry, a designated parking stall, bike storage and a storage locker. Located in The Brix, a well-managed, pet and family friendly building, this home is steps from Saanich Centre’s for all the necessary urban amenities, take the Lochside Trail and connect to the Galloping Goose for easy commuting, Mt.Doug and Christmas Hill within walking distance, multiple bus routes, and all levels of schools, including UVic. A fantastic place to call home, don’t miss out! (id:24231)
203 1158 Fairfield Rd
Victoria, British Columbia
Fabulous Fairfield! Beautifully renovated in 2023. 2BR/2BA corner unit in a well run, 9 unit building. This bright SW-facing home features an elegant new kitchen with full-height cabinetry, built-in desk, stainless steel appliances & space! The spacious condo layout includes a cozy electric fireplace, generous dining/living areas, and a wrap-around balcony with two sliders for all-day light, custom blinds, high-end laminate floors, closet organizers & new washer/dryer. The primary bedroom has walk-in closet & 4pc ensuite. The versatile 2nd bedroom includes a Murphy bed with built-in shelving—perfect for guests or a home office. Enjoy a large laundry room with extra storage, secure underground parking, & a separate storage locker. A lovely stroll to Cook St. Village, Beacon Hill Park, Dallas Rd or into downtown. Adult-oriented, pet friendly, quiet, and ideally located on a bus route. Fairfield living at its best! (id:24231)
2114 Del Mar Court
West Kelowna, British Columbia
**OPEN HOUSE SUNDAY APRIL 27, 12-2pm.** Location & Lifestyle, this home has it all! Located in the sought after community of Sonoma Pines, this executive walk-out rancher overlooks the 14th hole, at Two Eagles golf course. You will love this spacious San Marco plan featuring an open concept main living area with beautiful two tone kitchen, large Island, pantry & stainless steel appliances. There is hardwood flooring throughout the main floor and the living area offers a gas fireplace to cozy up to on those cooler days. The natural light from the wall of windows is picturesque and you can take in the view from the large covered view deck. The main floor primary bedroom offers a 4 piece ensuite with dual sinks and walk in closet. This level conveniently features a den, second bedroom and laundry room. Downstairs you will find a large family/games room, third bedroom, full bath & lots of storage plus two unfinished areas waiting for your ideas (Wine Room,,4th bedroom ?) The lower patio offers another great area to relax and unwind. Sonoma Pines features a clubhouse complete with an exercise room, library, billiard room & large social room with a full kitchen available to rent and secure RV parking is available. This wonderful location is just minutes from Two Eagles golf course, wineries, shopping & the lake, a true winning combination for living the Okanagan lifestyle! A perfect place to call home or ideal investment, there is no speculation tax or property transfer tax. (id:24231)
1181 Sunset Drive Unit# 2205
Kelowna, British Columbia
Experience elevated living at ONE Water Street, an exclusive condo development in the lively waterfront community of downtown Kelowna. Situated on the 22nd floor of the West Tower, this contemporary, corner residence features 2 bedrooms, 2 bathrooms, and a truly unmatched lifestyle. With impressive 9' ceilings and commanding views of the city, lake, and mountains, this home offers a seamless transition between indoor and outdoor living, complemented by a spacious 268 sq. ft. patio connected to the main living area. With numerous upgrades, this property is the epitome of luxurious living. Residents of ONE Water Street enjoy exclusive access to The Bench, an unparalleled amenity space. Immerse yourself in the finest offerings, including two pools, a hot tub, an outdoor lounge with fire pits, a well-equipped gym with a yoga/pilates studio, lounge area, a business center, a pickleball court, a pet-friendly park, and guest suites for visiting friends and family. 2 parking stalls and a storage locker. This is your opportunity to embrace a sophisticated and rewarding lifestyle in one of Kelowna's most coveted communities. (id:24231)
1181 Sunset Drive Unit# 2601
Kelowna, British Columbia
Live in luxury. This over 2600+ sq. ft. sub-penthouse is situated within the prestigious ONE Water Street, a premier condo development in the heart of downtown Kelowna’s vibrant waterfront community. From the 26th floor of the West Tower enjoy panoramic vistas of Okanagan Lake and the City of Kelowna. Every turn of this 3 bed and 2.5 bath home is adorned with upscale finishes. The gourmet kitchen is a chef’s haven, offering top-of-the-line appliances including a Sub-Zero refrigerator and dual zoned wine cooler, Wolf cooktop and wall ovens. Step through the sliding glass doors to Indulge in the epitome of indoor-outdoor living on the over 800+ sq. ft. wrap-around patio. (id:24231)
2455 Quail Ridge Boulevard Unit# 229
Kelowna, British Columbia
A RARE offering here in Quail Ridge at FAIRWAY HEIGHTS - Don't miss out on this impeccably maintained 4-bedroom, 3-bathroom rancher w/ a basement in a very highly sought-after community in Quail Ridge. Overlooking stunning views of the lush 36-hole championship golf courses provided by the Okanagan Golf Club. From the moment you enter, you'll feel the warmth and welcoming atmosphere of this meticulously cared-for home. Cherry hardwood flooring, built in speakers on main floor & deck, auto step lighting, are just some of the few items that enhance this spectacular Kennedy built home. The spacious open-concept living area is bathed in natural light, with large windows that frame breathtaking views. The modern kitchen is designed with both style and functionality in mind - featuring an open concept, ample counter space, and an island that’s perfect for casual dining or gathering with friends. Adjacent to the kitchen, the dining area offers a seamless transition for hosting dinner parties or enjoying family meals. The primary bedroom is a private retreat, complete with an ensuite bathroom and large windows that offer peaceful views of the surrounding landscape. Downstairs, the fully finished basement provides even more living space with 3 bedrooms, ideal space for a media room, games area, or extra storage. Strata fee covers insurance, water, garbage, landscaping, snow removal and repairs to anything pertaining to the outside of the home such as windows, doors, decks etc. (id:24231)
3360 Old Okanagan Highway Unit# 164
West Kelowna, British Columbia
Welcome to Leisure Village, a calm and quiet 55+ Gated Community. This 2 Bedroom Rancher rests at the far end of the complex, away from the street and backing onto a vineyard. Enjoy Okanagan evenings on your private covered patio with grass area. The Family Room features a large picture window for abundant natural light, a gas fireplace, and is adjacent to the spacious dining area. The Great Room includes an Island Kitchen, large Breakfast Nook and generous family room. The spacious Primary bedroom is home to a generous closet and 4 piece ensuite complete with soaker tub and walk in shower. Around the corner, 3 piece bath, laundry and ample second bedroom. No Poly-B plumbing! Low strata fee, pets allowed (with restrictions) and RV parking dependent on availability. Vacant in March, available for quick possession. Some furniture negotiable. (id:24231)
229 Holloway Drive
Kamloops, British Columbia
Offering panoramic views of Kamloops Lake and surrounding mountains, this five-bedroom, five-bathroom custom home is perched on the “Bluff” in Tobiano. Designed for seamless indoor-outdoor living, the folding nano wall connects the dining room and primary suite to an outdoor oasis—ideal for entertaining or soaking in sunrises and sunsets. The kitchen offers ample storage with appliances tucked away, wall oven, built-in microwave, glass-door fridge, and a large island with breakfast bar. Off the dining room is a mudroom with access to the three-car garage and a powder room. Down the hall: laundry, the second bedroom with three-piece ensuite, and the Primary Suite featuring a wall of windows; custom walk-in closet; and five-piece ensuite with soaker tub; glassed-in shower; double vanity; and private water closet. Upstairs are three more spacious bedrooms, each with stunning views. The basement opens to a large rec room with media centre, pool table, bar, home gym, full bath, and storage. Luxury resort living awaits—steps from Canada’s number one golf course, a freshwater marina, and endless trails. Hike, bike, or explore motorsports right from your doorstep. Book your private viewing today! All meas approx., buyer to confirm. (id:24231)
4530 Bissenden Pl
Saanich, British Columbia
OPEN HOUSE - SAT. APRIL 26TH 1PM - 3PM. Terrific opportunity to own a family home on a quiet cul-de-sac in desirable Gordon Head. This spacious 5-bedroom, 2-bath home features a bright open layout with large picture windows and oak floors. The main level offers a sunny kitchen with eating nook, living room with a fireplace, and access to a large west facing deck with ocean views—perfect for sunsets. Three bedrooms on main floor including Primary. Downstairs you'll find two more bedrooms, full bath, a family room with fireplace, laundry, workshop, and cedar sauna. This 12,497 sq.ft. lot includes plum and apple trees, a water feature, a lovely arbor with honeysuckle and kiwi, and peaceful ocean glimpses. On-demand hot water and air handling unit in place for ducted heat and A/C. Bring your decorating ideas to this great home that offers solid potential in an unbeatable location, jus stop at end of street & just minutes to Mount Doug Park, schools, and amenities. (id:24231)
914 Peace Keeping Cres
Langford, British Columbia
OPEN HOUSE - SUN. APRIL 27TH 2PM - 4PM. Discover incredible value in this immaculate 4-bed, 4-bath home offering over 2,500+ sq.ft. of quality living space across 3 levels. The thoughtfully designed kitchen features acrylic cabinets, quartz countertops, stainless steel appliances, a stainless steel farmhouse sink, & high-end finishings, creating a stunning and functional space for cooking and entertaining. The primary bedroom boasts a large walk-in closet and a beautiful 4 piece ensuite bath, providing a luxurious retreat. Built with energy efficiency in mind, equipped with a ducted heat pump, gas fireplace and stove, and on-demand hot water, ensuring comfort & savings. The lower level provides excellent suite potential, with plumbing already in place for a kitchen. Situated on an easy-care lot, just a 2-minute walk to the bus stop, & within 2 km of the Westshore’s amenities, including restaurants, grocery stores, parks, and trails, with quick access to Highway 1 for added convenience. Don't miss viewing this home, you will be pleasantly surprised. (id:24231)
3907 26 Street Unit# 3
Vernon, British Columbia
This exceptional end-unit townhome located in the heart of Vernon, offers the perfect blend of urban convenience and serene living. This home boasts three spacious bedrooms PLUS flex room and three well appointed bathrooms. Upstairs from the foyer, you're greeted by an inviting living room that flows seamlessly into the dining area and a large open-concept kitchen, a chef's dream, featuring custom woodwork, quartz countertops, and stainless steel appliances. It's an ideal hub for culinary adventures and entertaining guests. The main floor features a versatile flex room for an office, den, or a fourth bedroom. Retreat to the upper level, where the primary bedroom awaits with a huge walk-in closet and luxurious ensuite bathroom. The other two bedrooms are generously sized and have their own separate bathroom. A highlight is the rooftop patio, offering stunning city, mountain views and a perfect spot for outdoor entertaining. There is a two-car tandem garage and is designed and built to Step Code 3 high energy efficient homes, resulting in lower energy bills for the owner. Located just minutes away from downtown, this townhome is the perfect choice to be close to all the action including Vernon's pool, recreation and fitness centre. With modern amenities, high-end finishes, and energy-efficient design, this home is truly one of a kind. Book a showing today. (id:24231)
2169 Aberdeen Street
Kelowna, British Columbia
3 AVAILABLE...Welcome to Aberdeen Heights, where contemporary living meets urban convenience. Nestled on a tranquil street just moments from Kelowna General Hospital and a leisurely stroll from the lake, these DETACHED homes are a testament to modern design. Offering a unique blend of style and functionality, with spacious rooftop patios engineered for hot tubs—perfect for unwinding, entertaining, or simply soaking in the panoramic views. The main floor greets you with a grand great room, boasting 10-foot high ceilings, a cozy living area, a dining space, and a chef’s kitchen featuring a large quartz island. A convenient mud room adjacent to a half bath completes this level. Ascend to the upper floor to discover three well appointed bedrooms and two full baths, including a primary suite with built in closet and custom cabinetry. Designed with the busy professional in mind, the property is xeriscaped for low upkeep, allowing more time for relaxation and less for yard work. There's also a detached garage but the street has plenty of room for extra parking. Contact the listing agent or your preferred real estate professional today for a private tour or take the video tour attached to the listing. (id:24231)
3116 Steele St
Victoria, British Columbia
Great investment opportunity for live/work option in a unique small residential neighbourhood located in this vibrant Burnside commercial location. This very private property is a true sanctuary, featuring 2 covered patios, sauna, hot tub, and bar, making it an entertainer’s dream, surrounded by lush greenery, grape arbour, hedges and cedar fencing, ensuring privacy and serenity. The 2 level home was built in 1990, with entry level self contained 1 bdrm+den accommodation with 2 bathrooms. Upper level main living suite has large livingroom with vaulted ceilings, 2 bedrooms & large ensuite. The room off garage is ideal for a home office, keeping it fully separate from the suite area. Irrigation set up for the plants & shrub with low-maintenance landscaping and a tranquil Zen-like front patio and garden area. Recent roof, Gas H/W tank and Heat Pump. Crawlspace for extra storage plus separate storage sheds and workshop area. Short walk to Malls and local Victoria amenities. (id:24231)
2825 Barriere Lakes Road
Barriere, British Columbia
Welcome to Hazelnut Holler, an immaculate acreage only 15 minutes from Barriere & many lakes. This modern rancher home w/ large 28’ x 30’ double bay shop is sure to please. Enter into the mud room from the back of the house or garage and there is ample storage, laundry area & a 2pc guest bathroom. Off the mud room is a large open concept living/kitchen/dining area. The kitchen features an island w/ prep sink & seating, ample cupboard space, & SS appliances. The cozy living rm features a vaulted ceiling, wood stove/custom mantle & lots of space to entertain, + a door to the covered front porch. On the main floor are 3 bedrms including the primary bedrm with large WI closet, door to the back patio with hot tub, and 3pc ensuite w/ tiled shower. A full 4pc bathroom rounds out the main floor. The full basement has tons of space for whatever your heart desires. The large family/rec rm has an efficient pellet stove & space for all your games/hobbies. Also in the bsmt is a large storage rm, cold rm, utility rm, 3pc bathrm, separate entrance and a large bedrm. Outside this property shines with a large 28’ x 30’ 2- year-old shop that is heated, powered, & insulated. This charming property is beautifully landscaped and includes an outdoor cooking area, powered/insulated shed, kids treehouse, solarium, greenhouse, fenced garden, covered RV storage, 8’ x 48’ tractor trailer sea can. Fenced and cross fenced with 3 paddocks, 2 hydrants, and an automatic waterer for horses + a great well. (id:24231)
8022 Aspen Road
Vernon, British Columbia
Stunning 5-acre property part-way up Silver Star offers breathtaking Mountain views and a fabulous location! The giant 3-bay shop is perfect for mechanics or automotive hobbies! The charming 4 bedroom & 2-Den, 4-bath home features a great layout with a master suite, another bedroom & den on the top floor. The Master features a private deck to enjoy the views, a walk-through closet, and a 3 piece ensuite. Adjacent, a loft with nice skylights. The bright, island kitchen on the main floor offers easy access to the expansive deck, perfect for relaxing or entertaining while enjoying the mountain views. The spacious living room is highlighted by an abundance of natural light and picturesque scenery and the third bedroom is on the main floor. Downstairs, a fully contained 1-bed, 1-den, 1 bath suite features a separate entrance and laundry. An ideal mortgage helper or space for extended family! There's also a storage room adjoining. Outside, there's an impressive 30 x 40, 3-bay shop with 10' doors, 12' ceilings 220V and gas heating, and there's also tons of RV parking and even RV hookups add extra convenience. There's even a 2-bay carport for extra vehicle/UTV Storage! The property extends beyond the treeline and you could even explore building a small second residence. It's near a school bus route, and just 10 mins from town, 15 mins to Silver Star Mtn. There's even a trail nearby to access Crown Land! Immediate Possession. Community Water System $195 Quarterly. Book your showing! (id:24231)
151 Le Page Rd
Salt Spring, British Columbia
Enjoy a quaint, quiet and convenient location within strolling distance to St. Mary’s Lake, transit access and a quick ten-minute drive to town. This sunny, private, nearly half-acre property with a park-like ambience hosts a bright, cheery, single level, well maintained two bedroom home. Great floor plan with spacious rooms, ample natural light, a cozy, efficient high-end Scan woodstove, and an aesthetic décor palette. A fabulous stone patio is accessed from the living area and provides the perfect spot for outdoor entertaining or relaxing. The mainly level corner lot is fully fenced, and is home to the most magnificent maple tree, providing perfect summer shade and abundant raised garden beds, with lots of room to play and putter. A peaceful retreat! (id:24231)
1126 Caldera Road
Rossland, British Columbia
Experience the pinnacle of mountain living in this DETACHED SKI HOME W/ SUITE, just moments from the lifts at Red Mountain. Designed for adventure & relaxation, this SKI-IN home is spacious & bright with soaring 13-foot ceilings in the living room & 10-foot ceilings throughout. Modern finishes blend w/ warm woods & earthen hues to create a feeling that is relaxed and timeless. The open-concept kitchen offers high-end appliances & space to entertain. The primary bedroom + ensuite offer a tranquil retreat, designed for luxury & indulgence. The ensuite bathroom is a true sanctuary, featuring a spacious layout, soaker tub, and dual shower heads. Step outside to discover your PRIVATE ALPINE GETAWAY, including: a HOT TUB under the stars for apres-ski relaxation, CEDAR BARREL SAUNA to soothe tired muscles, and FLAGSTONE FIRE PIT for stargazing. The low-maintenance landscaping features a fenced yard, tile patio & pathways, and mature trees for privacy. Ample indoor & outdoor parking, heated garage, storage lock-offs, and an EV charger make mountain living seamless. Boost your financing power with a 2-BEDROOM SUITE, perfect for guests or rental income. Featuring vaulted ceilings, a 200sf deck & MOUNTAIN VIEWS, the suite offers versatility & investment potential. Located in Rossland's coveted SKI-IN neighbourhood of Caldera, live your best life here & set off on your next mountain adventure—whether it’s downhill skiing, ski touring, Nordic skiing, or mountain biking—from your door! (id:24231)
6453 Park Drive
Oliver, British Columbia
Huge Price Reduction! Large family home with Carriage House in great location - steps to ice rink, swimming pool, community center and rec center and easy walking distance to beach at lake, schools and supermarket. There are 3 bedrooms (with potential for 4th bedroom) and 1 1/2 baths in the main house and 1 bedroom and 1 1/2 baths in the separate, one level home. In the main house, the livingroom, diningroom and kitchen are on the main floor, all three bedrooms upstairs and a rec room in the basement (which could be turned into a bedroom). The carriage house has a separate electric meter, heating and air conditioning, washer and dryer and is fully legal. Use the carriage house for Air B&B or renting out long-term. A great help to qualify for your mortgage. Plenty of room for storage inside and outside, incl 2 storage sheds. There is lots of parking: single garage, parking spot for an RV or van and parking in the 2 driveways.The large yard on this 1/4 acre lot offers many options. In the summer, the owner puts up an above gound swimming pool (which could stay). Or use the space for other fun activities, gardening or more parking. This home is close to schools, stores, restaurants, the hospital, parks, and the hike and bike trail along the river. Measurements are by 'Proper Measure' measuring service. Seller is motivated to downsize. and ready to move. Bring your offer! (id:24231)
651 Dunes Drive Unit# 401
Kamloops, British Columbia
Top-Floor Corner Condo at The Dunes – Expansive Views & Exceptional Layout. This bright and airy 1 bed, 2 bath condo is located in one of the most coveted spots in the building—top floor with panoramic views over the 10th hole. The open layout is ideal for entertaining, with quartz countertops, stainless steel appliances, soft-close cabinets, and a cozy electric fireplace. Enjoy a large covered patio, perfect for morning coffee or evening sunsets. Includes 1 secure parking stall in a pet-friendly complex, steps from walking and biking trails connecting to the Kamloops Rivers Trail, and minutes to Privato Winery, the river, and the clubhouse restaurant. No GST and ready for immediate enjoyment—resort-style living with golf course charm. (id:24231)
1604 Kimberlite Drive
Lake Country, British Columbia
Peace and tranquility with breathtaking panoramic views in this Lakestone Waterside home. The main level features a chef’s kitchen with granite countertops, island eating bar, double oven, stainless steel appliances, lots of cabinet space, and a walk-in pantry. The dining area flows into a bright living room with soaring ceilings, picture windows, and a cozy gas fireplace overlooking Okanagan Lake. The spacious primary bedroom includes a luxurious ensuite with dual vanity, soaker tub, and separate shower. A den/office and guest powder room complete the main floor. Downstairs offers a summer kitchen, ideal for guests or teenagers living at home, a large family room with walkout patio, and three additional bedrooms. Enjoy access to fantastic amenities with two clubhouses with pools, a lakeside beach with swim dock, gym, outdoor pickleball and basketball courts, plus endless hiking trails and nearby world-class wineries. You’ll love living at Lakestone. Call today to book your private viewing. (id:24231)
2270 Henlyn Dr
Sooke, British Columbia
OPEN HOUSE SUNDAY, APRIL 27 10-11:30. New Price!! $1,199,900 Immediate Possession! Charming 1700+ Sqft Southern Exposure Very Well Kept 3+ bed, 2 bath Rancher. Panoramic Ocean Views on a Private 1+ Rustic Acres. Immediate Possession! Close to Sooke Town Core in a nice area of established Homes. Be immediately impressed as you drive up the long private driveway w/manicured yard & lots of parking (RV & Boat) The Carport could easily be converted into a garage. As you enter the well-thought-out home you walk into the huge living room w/a Classy Fireplace, Formal dining area w/room for a Hutch, centrally located Kitchen w/a separate breakfast nook & large Family room with cozy woodstove. All these rooms are on Ocean View Side, and overlook the full-length Sundeck. 3 good sized Bedrooms including the Master w/ensuite and walk in closet. Laundry Room w/sink is beside the other entrance of the house, with easy access.Walk-in Crawlspace has its own deck its Approx 60 x 24 ft 11-12 feet high, ideal Workshop,or a future Suite? (id:24231)
12 2357 Sooke River Rd
Sooke, British Columbia
OPEN HOUSE SATURDAY, APRIL 26 2:30-4 PM. Immediate possession! Recently and dramatically upgraded 2 bedrooms, 2 bathrooms well kept manufactured home located in a well-established park on the Victoria side of Sooke. Upgrades include: new paint, luxury vinyl plank flooring, new furnace with air conditioning and new appliances. Walking up to the home you are impressed with the large covered sundeck, enter the home and notice the new luxury vinyl plank flooring and professional paint job in the large living room area. Great layout - at the front of the house is the main bathroom and the 2nd bedroom which is good sized - a great setup for a potential roommate, or couple that needs their own space. The centrally located kitchen is well laid out and has ample eating space. Large master bedroom with big ensuite (room to add a bathtub) and walk in closet. Useable yard with a separate storage shed. This place has it all! Pad fee is $650 a month. Listed at $339,900 (id:24231)
1939 Maple Ave S
Sooke, British Columbia
OPEN HOUSE Sat Apr 26 & Sun Apr 27 12:00-1:30pm. Stunning Side-by-Side Duplex with Flex Room! $799,900+GST! Brand-new home offers 3 spacious beds + a flex room on the main (perfect for an alternative master suite if desired) & 3 full baths. Designed with an open-concept layout, the main features a bright living area with 9' ceilings, kitchen w/a large island, stone countertops, and a dedicated dining area that flows seamlessly to your covered patio. The fully fenced & landscaped yard is ideal for BBQs, pets & kids' play. Up has 3 beds, w/a massive master suite, a luxurious ensuite & a laundry room. The home boasts luxury vinyl flooring throughout, with plush carpeting on the stairs for added comfort. Stay comfortable year-round with a functional 2 zone heat pump with A/C. This is the perfect home for families looking for space, style, & convenience in a move-in-ready package. (id:24231)
2237 Maple Ave N
Sooke, British Columbia
OPEN SUN APR 27 2-4PM. This executive 3400 + Sqft custom rancher overlooks a breathtaking CRD park with pond and walking paths, which must be seen to be appreciated. Amazing views of fenced backyard and park truly feels like an acreage. Each floor boasts approx. 1700 sqft. The walk-out lower offers rare flexibility to be suited as a 1, 2, or 3-bdrm. Proudly built by Stellar Homes in 2013, this home features vaulted ceilings that enhance all main living areas, an open floor plan, and high-end custom finishes that are sure to impress. On the main level, a spacious office, bedroom, or media room sits to the right of the entrance. The gourmet kitchen with granite island flows into the elegant living room with gas fireplace and custom windows and entertainment sized deck designed to maximize the views. The primary suite offers natural light, a luxurious ensuite, and walk-in closet. A spacious second bedroom and garage access complete the main level. The lower level boasts a sound-proofed media room, perfect for a man cave, along with a bright, massive family room—ideal for a bar or kitchen. Also include two spacious bedrooms, a 4-piece bathroom, a dedicated laundry room, and sprawling bonus room with endless possibilities, as a gym, office, bedroom, or extra storage. This custom home must be seen. Located at 2237 Maple Ave North- Open house Sat 2-4 March 15th. Priced at 1,199,000, it won’t last long! (id:24231)
7174 Alder Park Terr
Sooke, British Columbia
OPEN HOUSE SUN APR 27 10-11:30. Welcome home! Discover the perfect measure of comfort in this well-maintained, one-level residence offering 1,749 square feet of functional living space. With 3 spacious bedrooms and 2 full bathrooms, this home is designed to meet all your needs. The generously sized primary suite features a walk-in closet and a private 3-piece ensuite. The open-concept kitchen, dining, and family room provide a seamless flow, great for both everyday living and entertaining. Step outside to the oversized wrap-around deck, where you can relax and enjoy partial ocean views while soaking in the tranquility of your 0.60-acre property. With ample space for gardening, extra parking at the rear of the lot, and room for your boat or RV. The double-car garage ensures secure parking and additional storage, while the walk-in crawlspace on the ground level provides even more space for your belongings. Located on a quiet cul-de-sac in a well-established neighborhood, you’ll enjoy easy access to nearby trails, beaches, and Sooke’s vibrant town core. Public transit is just a short stroll away, making commuting a breeze. Don’t miss your chance to own this exceptional home—schedule a viewing today! (id:24231)
509 1311 Lakepoint Way
Langford, British Columbia
Open Sat Apr 26 10-11:30am. Immediate Possession New Price, Immaculate 2018 year built 2 bedroom, 1 bathroom bright, southern exposure corner unit with huge sundeck is located in Lake Point 1 condo building in the popular Westhills area. Just steps from the YMCA, Tim Hortons, Public Library and all the amenities Langford offers, ideal for the 1 car or no-car family. This well-kept building has many amenities and reasonable strata fees $500 a month. Amenities include a huge rooftop terrace with lake views, in-suite laundry, secure underground parking, a car washing station, electric car chargers, storage lockers, bike storage, kayak & paddle board storage, and there’s even a dog washing station! Pet Friendly) Extra Privacy on this end unit as on the inside walls as they border the fire exit stairs, for extra privacy and safety piece of mind, the 2nd bedroom has an armoire.Listed at $589900. Seller will leave Air Conditioning Unit, and unit is set up to add Ice Maker and a Garburator. (id:24231)
2212 Ayum Rd
Sooke, British Columbia
OPEN SAT APR 26 11:30-1:30PM. Located on 1.1 Useable Acres with Ocean Views at end of a quiet cul-de-sac on the Victoria Side of Sooke this Custom built, Southern Exposure 1991 year built 3600+sqft, 6+ bedroom, 3 bath Deluxe home with full ground level 2 bedroom suite with own laundry( income or bring family) This Home has to be seen to be truly appreciated, from the Massive Family room with pool table on the main living area, to the formal Livingroom with smartly done gas fireplace, 3 large bedrooms on Main with Master having his and her closets a full ensuite and access to a frontal sundeck, Centrally located kitchen is ideal for entertaining has a classy island and right off dining area. Down has a 10x20ft rec room/ office or potentially a 4th Bedroom. Laundry and Access to double car garage also down. New roof with leaf filter gutters, Outside is Park like with garden beds, fruit trees and outbuildings. Located at 2212 Ayum Rd , $1,399,000 , 1st Open house Sat April 26th 1130-130 (id:24231)
1349 Rocky Point Drive Unit# 5
Kelowna, British Columbia
WELCOME to Lost Creek Point: Your Nature-Inspired Sanctuary! This gorgeous semi-detached rancher-style townhome features an ultra-efficient design with primary 'Main-Floor Living’, over 30K in fine upgrades, including a flexible day-lit walkout basement, it offers a spacious 2700sqft with 4BD and 3BA. Step into the open-concept main floor where warmth and sophistication come together. New upgrades from feature walls, lighting to custom blinds. The gas F/P, and wide plank hardwood floors create an organic relaxing vibe, large windows fill the space with natural light allowing you to enjoy the morning sun. The kitchen is a chef's dream; featuring quartz countertops, oversized island, pantry, and KitchenAid S/S appliances, including a gas stove and soft closing cabinetry. Then the primary suite delivers a true retreat, complete with luxurious 5-piece ensuite and WIC. Our beautifully finished walkout basement presents an entertainment escape, complete with a new panelled feature wall with LED F/P, wet bar, wine room, 2 bedrooms, a full bathroom and covered patio. Additionally included: a mechanical room with HWT on-demand, high-eff. furnace and geothermal for year-round comfort, ample parking built for energy eff. with remaining home warranty. Step outside to your covered balcony or lower floor patio, perfect for BBQs & summer gatherings. Desirable Lost Creek Point is the perfect place to call home, low maintenance, steps from nature - embrace your tranquil lifestyle today! (id:24231)
5803 Atkinson Crescent
Peachland, British Columbia
Spectacular sweeping lake views on this generous .5 acre lot with above ground pool and large pool deck, plus patio and upper sundeck. Rancher walk-out style home offers 4 bedroom/4 bathrooms in total in a 2 up/ 2 down configuration. Nice open concept main floor plan with vaulted ceilings & wood plank accent. Nice large room sizes for all bedrooms. Ample parking for RV or boat plus garage. Major updates - furnace, a/c, hot water tank, irrigation, windows in 2018. Ensuite bath 2014. Pride of ownership throughout. Lower level suite with separate entrance. Fabulous property. (id:24231)
3346 Betula Pl
Colwood, British Columbia
Nestled on a quiet cul-de-sac in Triangle Mountain area, this 3-bedroom 2 bathroom rancher offers the perfect blend of comfort and convenience. Whether you’re starting out or looking to downsize, this home is designed for easy one-level living. Inside, you’ll find a living room that creates an inviting atmosphere. The bright eat-in kitchen opens directly to a large deck, ideal for entertaining or simply relaxing outdoors. The deck also features a gate for added security, keeping children and pets safe. The expansive, mostly fenced backyard offers plenty of space for family activities and has room for a sunny seating area. Additional perks include a single-car garage and ample parking space for an RV or boat. Bring your design ideas as this home offers a great opportunity to personalize! (id:24231)
4440 Spellman Pl
Metchosin, British Columbia
A Retreat nestled on 10 lush, forested acres in the serene and sought-after Metchosin area. This one-of-a-kind, rock-faced, all-concrete earth-sheltered home offers an exceptional blend of sustainable design and country charm. Tucked into the landscape with a striking living roof, this one level home was expertly designed by a professional engineer for maximum energy efficiency, durability, and harmony with nature. Inside, the home is beautifully finished with some heated tile floors, granite countertops, and a custom cherry kitchen featuring high-end built-in appliances. The open-concept layout includes three spacious bedrooms and two modern bathrooms, all crafted with attention to comfort and functionality. Large windows invite the outdoors in, offering peaceful views of the surrounding forest. Step outside and immerse yourself in the joys of rural living. An above-ground pool with a new yellow cedar deck with a gazebo invites you to cool off on warm summer days, while an outdoor shower and hot tub provide the perfect way to unwind beneath the stars. The fully fenced garden is a gardener’s paradise, boasting a variety of fruit trees, vibrant perennial flowers, mature rhododendrons, and a productive greenhouse ready for year-round use—all connected to an efficient irrigation system. A compact, wired workshop and two generous carports add practicality, while the expansive acreage allows plenty of space for future outbuildings, hobbies, or livestock. A quiet walking trail winds through the woods, leading you to a hidden pinnacle lookout where you can take in breathtaking views and true solitude. Despite its secluded feel, this peaceful sanctuary is just minutes from shopping, schools, and essential services, offering the best of both worlds—rural tranquility with urban convenience. Whether you're seeking a private escape, a homesteader’s dream, or you're a nature lover, this gem invites you to slow down, breathe deeply, and live in harmony with the land. (id:24231)
2257 Rahn Street
Armstrong, British Columbia
This elegent home built by award winning Dilworth Homes, the ""Catria"" model offers a unique floor plan. Open main floor plan offers vaulted ceilings and large windows for a feeling of bright and airy spaciousness. A stylish gas fireplace can be enjoyed from the kitchen through to the living area and the layout is perfect for those who like to entertain. Gourmet kitchen offers stainless appliances, quartz counter tops, abundant cupboard and counter space, walk-in pantry and a large island with breakfast bar. All amenities are immediately handy on the main floor including a full laundry. The master bedroom is bright and roomy with a walk-in closet complete with organizers and a deluxe ensuite with double sinks and tiled walk-in shower. The basement offers two bedrooms, a family room and a full bath. This home includes hot tub and golf simulator for your enjoyment. Low maintenance yard back yours is fenced for your privacy. (id:24231)
7780 Bentley Road
Anglemont, British Columbia
Discover your family's summer paradise, featuring 100 feet of breathtaking south-facing waterfront on Shuswap Lake. This expansive property boasts a sizable home and a separate cabin, providing ample space for a large family and numerous friends. The large kitchen, complete with an island, is perfect for entertaining, and the living room seamlessly transitions to the outdoors with its wide-opening doors. Relish the extensive 1100 sq.ft. deck throughout the summer. Available as a fully-equipped retreat, all you need to bring are your clothes to relax. Situated next to Anglemont Marina, you're granted convenient access to boat and summer toy rentals, alongside a food and liquor store. A swimming dock and buoy are at your disposal for added enjoyment. Seize the opportunity to enjoy the summer of 2025, with the possibility of expedited possession. Don't miss this beauty. (id:24231)
974 Mt. Beaven Place
Vernon, British Columbia
The perfect family home in Middleton, easily suite-able under that magic $850K mark! New paint and beautiful engineered hard wood floors in the main home. New fireplace in the grand living room. There is a beautifully renovated bathroom in the primary bedroom. Seller has added finished floor area to the home in the basement, creating a 2 bedroom suite (with the one exception of a completed kitchen) with access from the back yard. The yard has been nicely and neatly landscaped with fast growing cedars to create a very quiet and private space in just a few years. A great location with all the recreation of Sawicki park across the road and walking distance to VSS. Some limitations on viewing the suite. (id:24231)
1705 Hillier Road E Unit# 2
Sicamous, British Columbia
Step into comfort & style with this beautifully finished 2021 Moduline home, still covered under warranty! Nestled in the sought-after Deer Run Estates in Sicamous, BC, this double-wide 15' manufactured home is located just 5 minutes from the marina, schools, shopping, & dining, you’ll love living in this vibrant lakeside community. With a pet-friendly fenced yard on a generous 0.1-acre lot, you’ll have plenty of space for your furry friends to roam. Enjoy the north-facing deck, perfect for summer BBQs, & three parking spaces for all your vehicles or recreational toys. Inside, the home is thoughtfully designed for both privacy & functionality. The spacious primary bedroom features a full ensuite bath & a walk-in closet, while the 2nd bedroom, located on the opposite end of the home, is ideal for guests or a roommate with its own full bathroom. The open-concept kitchen boasts an impressive amount of counter space, perfect for cooking up a feast or hosting friends. This isn’t your typical manufactured home—this is a space designed for modern living, entertaining, & making memories. Take advantage of nearby amenities like the riverfront dog park, just 1 minute away. Exciting community upgrades: a new medical center, a daycare & infant care center, the Rail Trail, splash park, & family-friendly beaches, Sicamous is more than just a town—it’s a lifestyle. Come see for yourself why this home is your opportunity to embrace simple living in style. (id:24231)
7298 18th Street
Grand Forks, British Columbia
Visit REALTOR website for additional information. WOW! 2012, this home was stripped to the bones & painstakingly restored to heritage glory! Crown molding, staircase, door hinges & knobs, baseboards and molding around door frames have been restored. Intricate details of the wood is seen throughout the gorgeous living spaces! Unique details to the highly decorative brass door hinges to the unique storage units. Beautifully appointed baths and an amazing bright kitchen w/ island & pantry! Outside, natural stone paths, perennial shrubs & flowers can be viewed from the gorgeous deck spaces w/ full low water pressure irrigation system. The heated garage/shop & a carport is spacious and there are 2 RV parking spaces w/ 1 w/ full hookups! This is a heritage paradise all wrapped up and move in ready! If you love details, this home has it all! (id:24231)
7194 Veyaness Rd
Central Saanich, British Columbia
Open House Sunday 2:00-4:00 .... Attention Developers, Builders and Multi-Generational families. We have had Invision Developments complete a Development Feasibility Study on this 15,500 square foot lot, and have many drawings with proforma spreadsheets, to cover all the different 5 scenarios we've costed out. We are happy to share this extensive work with you and will offer a discovery meeting with the Invision Team to discuss the pros and cons of each potential scenario. They will work with you to verify all zoning and development opportunities with Central Saanich, and are capable of working with you to take the property all the way through the development permit stage and through to the final built product if you desire. This property is currently Zoned RN and allows for up to four dwellings, so you could keep the house and put up an additional duplex, or apply to subdivide a lot, or apply for a rezoning for up to 8 townhomes. This home is situated on a prime corner lot and backs onto peaceful ALR land. The existing home is 2478 sq ft, clean and features spacious living areas, and is easily suitable. The owner can provide quick occupancy, and you can live in a comfortable home or rent it out. The market is shifting and prices are firming up and will be on the upward swing soon. If you have been looking for a project, or just want to buy something with future potential and wait it out for a while, this property could be for you. Next Open House Sunday March 23rd (id:24231)
1204 Arcadiawood Crt
Langford, British Columbia
Arcadia Townhomes - Phase 1 – Completed MOVE IN READY! Join us for open houses every Saturday and Sunday from 2-4 PM at unit 1071. Explore this family oriented contemporary townhouse community, just a short walk from the Galloping Goose Trail and to Happy Valley Elementary School. These homes feature 4 bedrooms, 3 bathrooms, two balconies, a single garage (EV-roughed-in) with a tandem carport, a patio, and a fenced backyard with irrigated grass. Enjoy these large units featuring luxury finishes, including quartz countertops, stainless steel Samsung appliances, a gas BBQ outlet, Samsung full-size washer and dryer, gas hot water on demand, heat pump with dual heads, window screens window coverings. Unit 1204 is a A plan with the light colour scheme. Price is plus GST but no BC Xfer Tax for owner occupied. (id:24231)
1206 Arcadiawood Crt
Langford, British Columbia
Arcadia Townhomes - Phase 1 – Completed MOVE IN READY! Join us for open houses every Saturday and Sunday from 2-4 PM at unit 1071. Explore this family oriented contemporary townhouse community, just a short walk from the Galloping Goose Trail and to Happy Valley Elementary School. These homes feature 4 bedrooms, 3 bathrooms, two balconies, a single garage (EV-roughed-in) with a tandem carport, a patio, and a fenced backyard with with irrigated grass. Enjoy these large units featuring luxury finishes, including quartz countertops, stainless steel Samsung appliances, a gas BBQ outlet, Samsung full-size washer and dryer, gas hot water on demand, heat pump with dual heads, window screens window coverings. Unit 1206 is a A plan with the medium colour scheme. Price is plus GST but no BC Xfer Tax for owner occupied. (id:24231)
